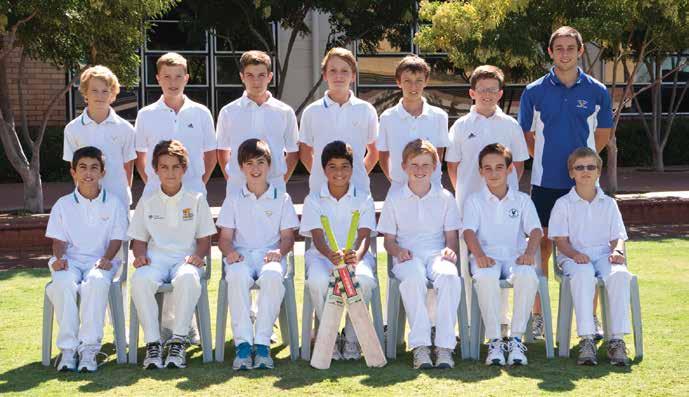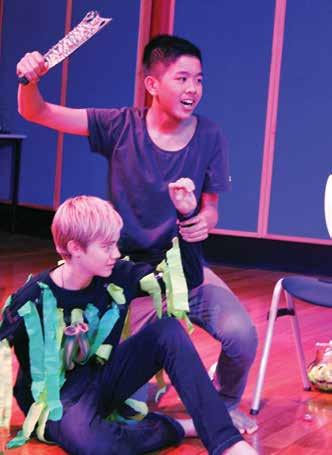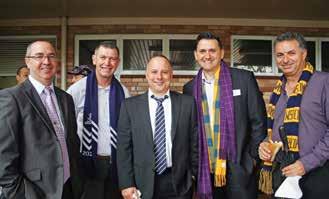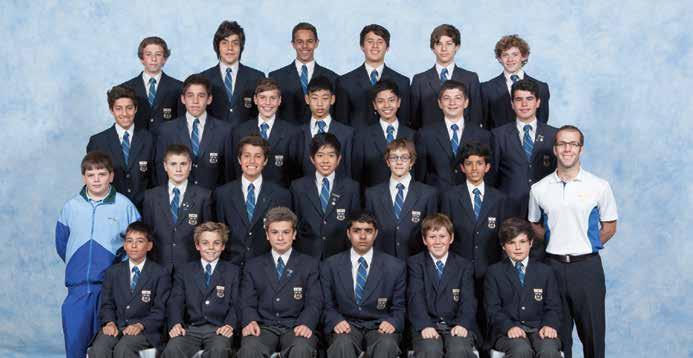Trinity College Master Plan The Next Chapter Begins During 2012 the Trinity College community celebrated 50 years on our East Perth campus and taking this as a timely reminder that some of our core infrastructure is now 50 years old, the Trinity College Board devised a Master Plan to comprehensively address the development of Trinity College over the next 25 years. Parry & Rosenthal Architects were engaged to assist and over more than a year and numerous meetings with various members of the Trinity College community, a range of long-term factors were considered.
The Evolving Nature of Education Whilst it is not possible to accurately pinpoint where education will be in 25 years, we need to ensure that our learning spaces are flexible and adaptable. For example, the Junior School needs to include a multipurpose ‘wet’ area for science and similar activities, and we need to develop learning environments that facilitate both individual and collaborative study. This will be particularly relevant when, as a result of a change to the starting school age, the age of leaving students will rise to 18 years with the attendant needs of older students.
The Evolving Nature of Technology
We would like to thank Parry & Rosenthal and photographer Robert Frith for the provision of architectural photographs.
18
The evolution of technology in delivering education will continue to impact upon the size and shape of school facilities in the future. As a school with a 1-1 laptop program we need to decide whether this is the best way to continue access to technology for our students. For example, would a BYOD (bring your own device) in the upper years be a better preparation for tertiary study? This question is just one of many that our Technology Committee is considering in our endeavour to plan new facilities with the best possible access to technology for our students.












































































