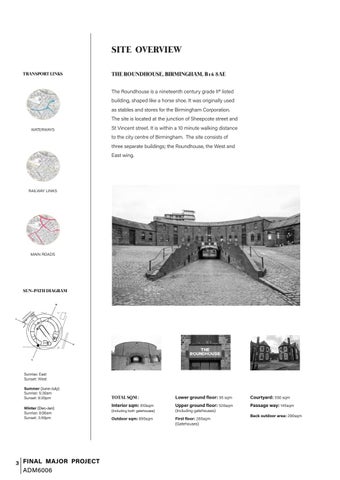SITE OVERVIEW THE ROUNDHOUSE, BIRMINGHAM, B16 8AE
TRANSPORT LINKS
The Roundhouse is a nineteenth century grade II* listed building, shaped like a horse shoe. It was originally used as stables and stores for the Birmingham Corporation. The site is located at the junction of Sheepcote street and St Vincent street.It is within a 10 minute walking distance
WATERWAYS
to the city centre of Birmingham. The site consists of three separate buildings; the Roundhouse, the West and East wing.
RAILWAY LINKS
MAIN ROADS
SUN-PATH DIAGRAM W
S
N
E
Sunrise: East Sunset: West Summer (June-July) Sunrise: 5:30am Sunset: 9:20pm Winter (Dec-Jan) Sunrise: 8:00am Sunset: 3:50pm
3 FINAL MAJOR PROJECT
ADM6006
TOTAL SQM :
Lower ground floor: 95 sqm
Courtyard: 550 sqm
Interior sqm: 810sqm
Upper ground floor: 520sqm
Passage way: 145sqm
(Including both gatehouses)
(Including gatehouses)
Outdoor sqm: 895sqm
First floor: 285sqm (Gatehouses)
Back outdoor area: 200sqm


























