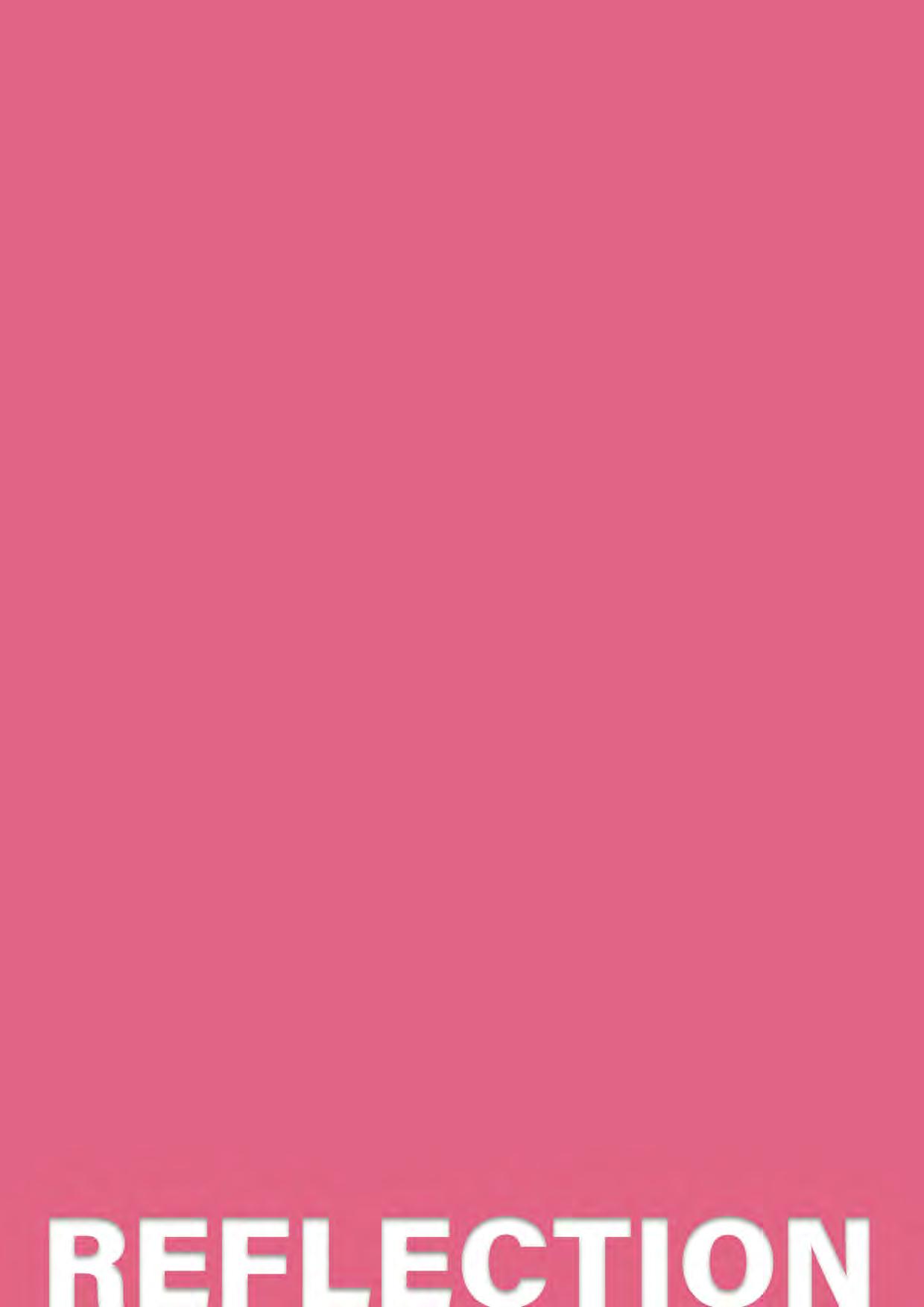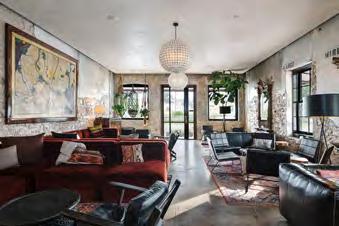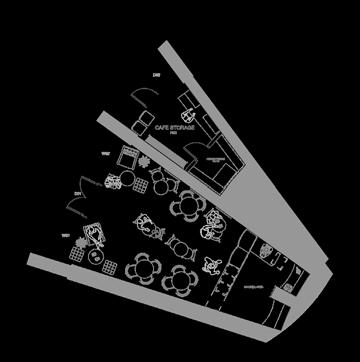
6 minute read
Spatial Design Development
Once the bespoke beds were created, I tested placing them into my site. I thought it would give me a better understanding of how I could spatially configure my rooms so they fit around the bespoke beds. I came across a few other issues...
ISSUE 1:
Advertisement
The proposed internal partition walls still need revisiting, as they don’t fully curve with the building.
ISSUE 2:
The first idea was to use development one, add it into the site and. I stretched the linear shape of the bunk bed so it would fit the buildings curvature form. This posed a few issues. For example, it would be time consuming and costly to design, model and fit each and every bed to each shape of the room. ISSUE 4: These large windows along this side of the building will mean the rooms will have a lot of unnecessary lighting. I plan to decrease the sizes so the rooms have the appropriate amount of natural lighting. The windows were also recently added so, would not harm the existing site.
ISSUE 3: The second idea was to use development two of the bunk beds and arrange it accordingly to the room and then add wooden boarding closing any gaps.
SPATIAL ARRANGEMENT OF ROOMS/ BEDS PART I
(DRAWINGS NOT TO SCALE)
WHAT WENT WELL....
• Testing and placing the beds into plan, gives a better understanding of how they would work in the site. • Creating rooms that are adjacent to each other, rather than having a linear corridor challenges stereotypical student accommodations. • Identifying these key issues will allow me to improve the spatial arrangement as well as the configuration of the bespoke bedding.
WHAT CAN BE IMPROVED...
• The walls need adjusting so they are curved and the walls that are straight will need a centre point. • I need to revisit the spatial arrangement of the bedding within the individual bedrooms. • Windows will need to be decreased in size and replaced. • I will need to redesign the bunk bed so it fits within the room. This can be by adding additional wooden boarding around the gaps. • During this design process I also, found there would be about 10 bedrooms, consequently only 10 students would be able to stay in the student accommodation. This will become costly to run, therefore I would have to adjust it from long term to short term stays and re-design the bunk beds for a bottom bunk.
AUSTIN HOSTEL
TEXAS
By: Un.Box Studio

Un.Box Studio, an American firm have transformed a two-story historical building into a high-end hostel with a bar & kitchen. The building dates back to the 1890s and it was neglected until recently.
The designers have utilised its existing structures and exposed the buildings materials. The interior showcases a very industrial look with the exposed bricks, piping and wooden flooring. The overall colour scheme and furnishing naturally reflects the style in Texas.
This project has similarities to my own as it utilises a historic building and reuses its materials as part of the overall design. The hostel encourages people to want to visit, stay and socialise with others. Although hostels are short term accommodations, they are often a cheaper, more livelier place than hotels. Often in hostels people are encouraged to mix with strangers and you never really know who you’ll stay with - this is the fun and exciting part about hostels.
HOW WILL THIS INFLUENCE MY DESIGN?
My design project is focused on bringing people together, encouraging socialisation and interaction between students from different cultural groups. Hostels are great way to do this. As my site is much smaller there isn’t much space to add many rooms for long term stays. Therefore, creating a student hub where students can stay short term will be more beneficial. I love how this hostel in Texas has utilised the existing structures and materiality of the site to create an aesthetic that feels a lot like home.



LOWER GROUND FLOOR SPATIAL DEVELOPMENT I
This first spatial development consists of, the kitchen area boxed off at the back of the café. Seating at the front as well as, my concept of fold-able tables and seating fixed onto the wall.

Seating added on the sides and middle.
LOWER GROUND FLOOR SPATIAL DEVELOPMENT III
The final spatial development shows the middle seats and the kitchen at the back of the café removed. Instead I have designed a bespoke mobile counter with built in shelving at the back for extra storage. This takes my transformable / flexible design concept, while still considering the space. Additionally, outdoor seating have been included.

Fold-able table & bench
Kitchen
LOWER GROUND FLOOR SPATIAL DEVELOPMENT II
The second spatial development shows the fold-able tables removed for more seating. The fold-able tables take up a lot of room when they are pulled out and don't fully work with the angle of the space.

SPATIAL ARRANGEMENT OF CAFÉ PART III
(DRAWINGS NOT TO SCALE)
WHAT WENT WELL....
• Testing the different spatial arrangements and questioning the user needs/ experience allowed me to improve the arrangement of my space as well as, the appropriate circulation. • Although the fold-able tables and bench didn't work because of the size/ angle of the space, it enabled me to go above and beyond. I then designed a bespoke counter that is mobile and can be used as a bar in the evening - creating a transformable space.

WHAT CAN BE IMPROVED...
• In future, I can go further and look at how
I can incorporate my concept within the circulation. Instead, I can look at arranging the counter in the middle and the seating surrounding it to create a middle hub.
SPATIAL ARRANGEMENT OF UPPER GROUND FLOOR PART IIII
(DRAWINGS NOT TO SCALE)
WHAT WENT WELL....
• Having tested and adjusted the configuration of furniture and spaces I think this arrangement works very well. It takes the building's existing structures into account and limits any damage to the existing material.
• The bunk beds work well within the rooms and show how small spaces can be utilised.
• I have also, considered the courtyard and how it can be a space for users to sit, relax and socialise. It creates a feeling of community. • All rooms are identical ensuring all users have an equal experience.

WHAT CAN BE IMPROVED...
• In future I can look at how the circulation works within each flat. More specifically, looking at the corridors and how I can make the user journey more exciting. • With both the East and West the arrangement of spaces could have been challenged - again looking at making the user journey more exciting.
Room sleeps two people. The bedrooms and other spaces have been adjusted and the bunk beds are positioned against partition walls. Majority of rooms face the courtyard due the windows facing this way. This allows natural lighting to enter without having to harm the existing structure. Additionally, positioning the rooms towards the courtyard makes it more private.
Frosted glass have been added to allow more light to enter the hallway areas. The light will come through from the roof, through the first floor and into the upper ground floor.










