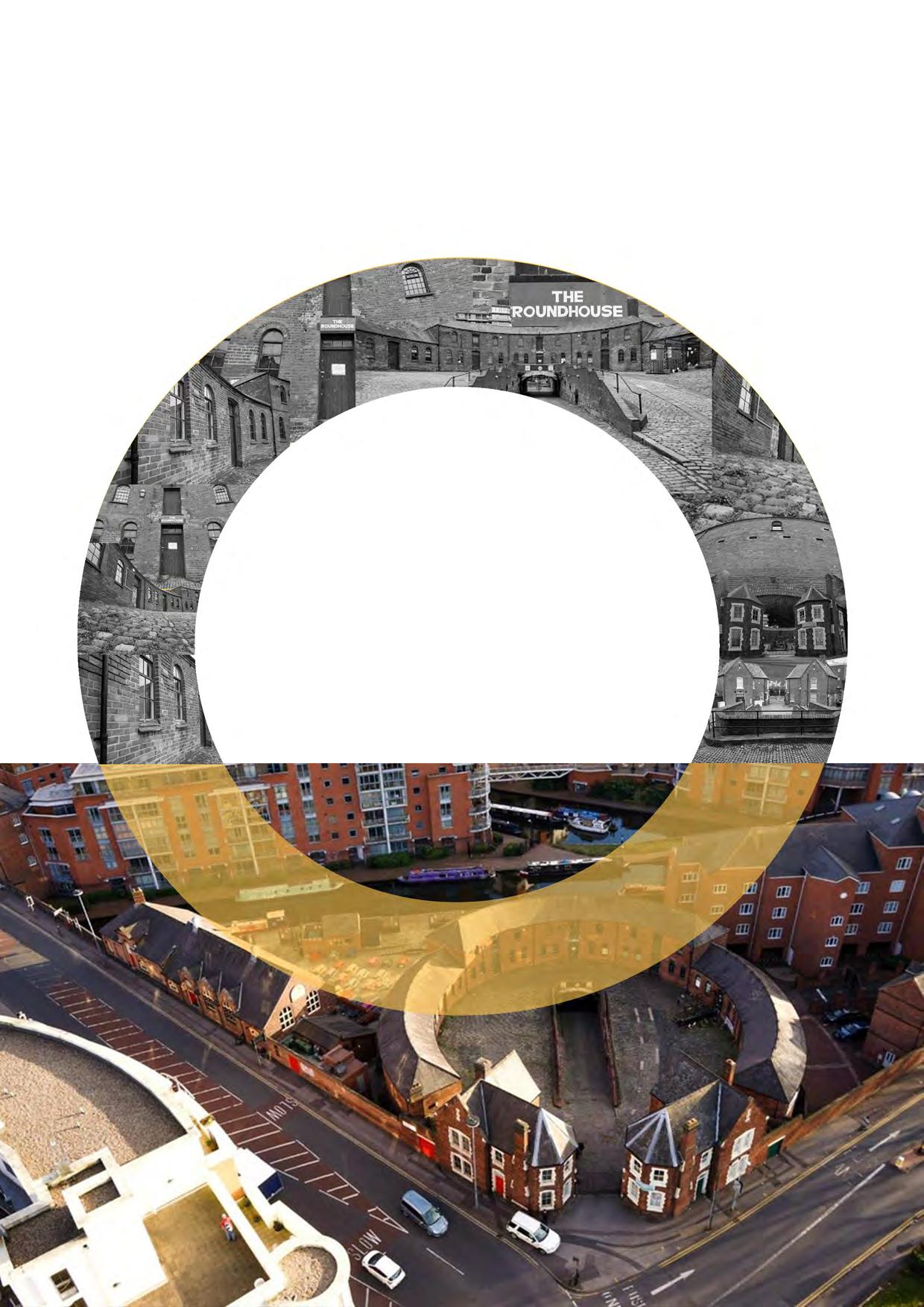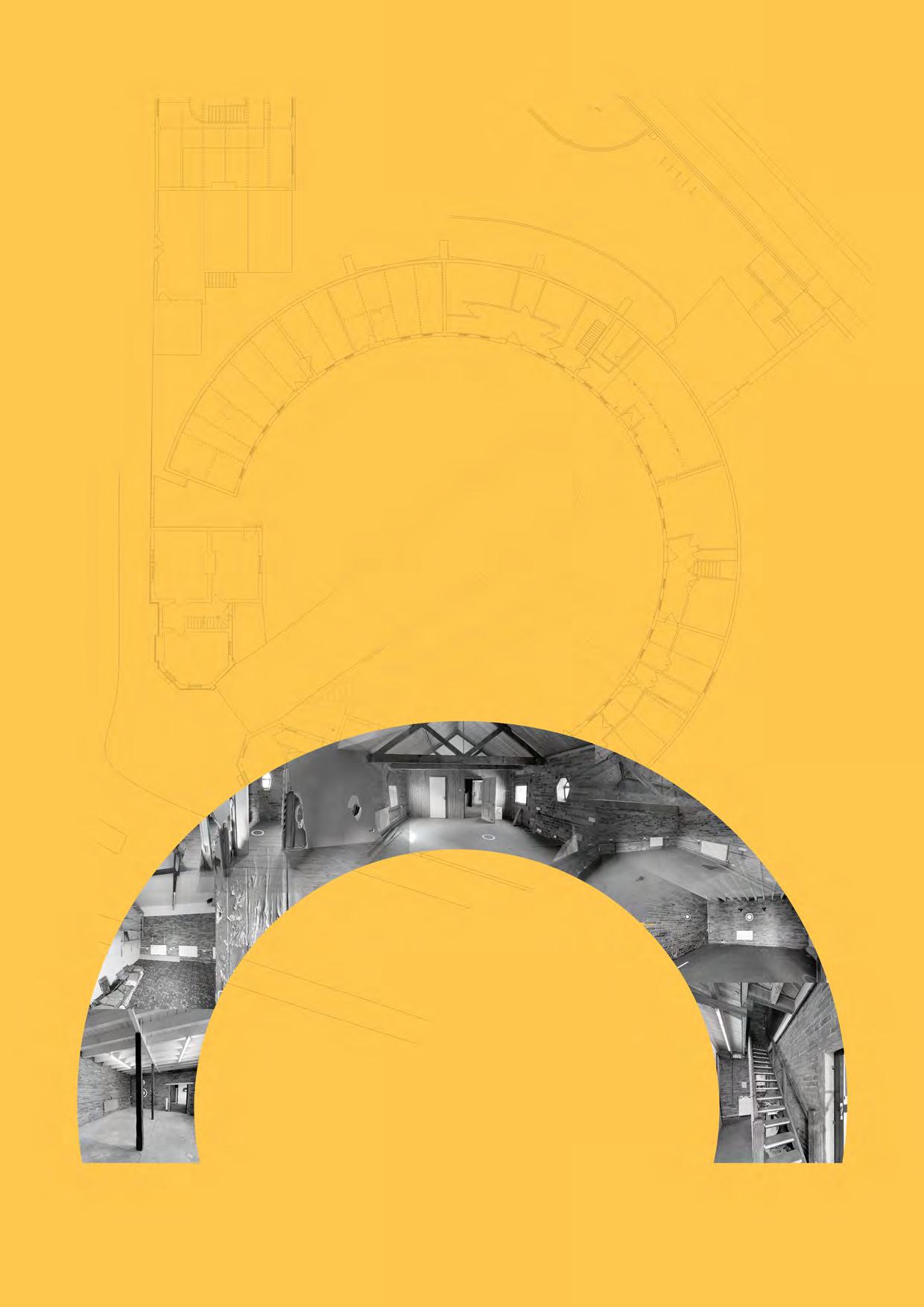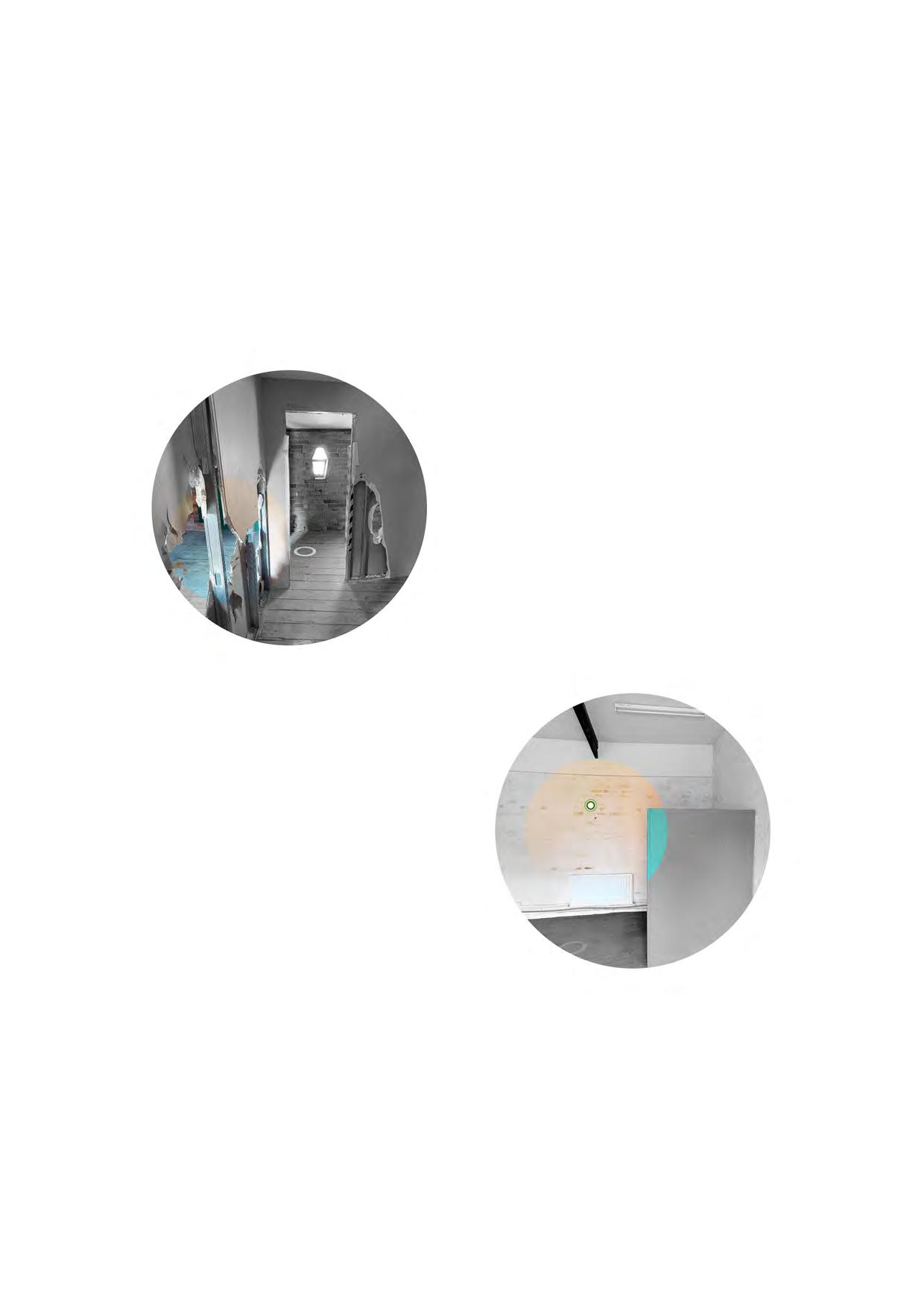
3 minute read
Exterior Analysis
Analysing the exterior of the building will give an understanding of its history, materiality and overall spatial configuration.
OVERALL BUILDING The entirety of the building is built in red bricks, reflecting British architecture. There are three buildings; the main - which is the horseshoe shaped structure, the other two either side (the west and east gate). The main building occupies a range of rooms on the ground floor. There is also access to the first floor, which has two rooms. The east and west gates have two levels too, both occupying multiple rooms. Additionally, there is access to a tunnel which takes you out on the other side facing the canals.
Advertisement
WINDOWS The Main building has 36 window panes altogether. This will allow for natural lighting to enter the interior space. Resulting in less usage of artificial lighting, therefore saving more energy. The West and East gate also have a good amount of natural light that enters the space. The window panes and frames will need replacing to ensure they are sealed and waterproof. The replacement will be a more modern aesthetic, giving the building more character.
DOORS The external doors will also need to be replaced. As many of its wood work are chipping or worn away. These doors will need to be fireproof, waterproof and overall meet appropriate regulations.
COURTYARD The courtyard has uneven cobbles which is evidence of previous construction work during the 1980s. The cobbles, also known as, Rowley Rag Cobbles, are made using a mixture of granite and Rowley Rag (a volcanic dolerite stone that was heavily mined in the Rowley Hills). These types of cobbles can be used for both interior and exterior courtyards. However, they will need to be relayed to ensure they are even throughout for health and safety precautions.
DOOR RESTORATION

The interior overall has a few repairs it will need. The doors will need replacing as the paint is flaking and will not meet health and safety regulations. Additionally, there are some doors that have been replaced and treated better, those are most likely to stay but, might be painted over to create a consistent aesthetic throughout the space.
Doors must have the correct treatment on them, so they are fireproof. Moreover, due to a large number of rooms, fire exit doors will need to be implemented.
Understanding the existing interior space allows for a wider scope into its materiality and spatial configuration. Additionally, the interior of the building will give a better understanding of foundation structures, e.g. beams and columns.


Some of the flooring in the space will need replacing. For example, there are some carpeting that is too old and need modernising. Each space will need appropriate flooring, depending on the use. Additionally, insulation will need to be placed in certain areas that lack the correct insulation requirements.

The entirety of the building has exposed beams and columns that will need to be restored. For instance, some will need repairing and repainting to ensure the structure is secure. The roof will also need strengthening and restoring due to old age and to ensure it meets regulations.
The walls on the first floor of the main building will need some to be repaired by adding insulation and plaster. Some of the partition walls might be removed depending on the spacial configuration of my design proposal. Additional walls will also be added according to the purpose and desired narrative of the space.

There are some brick walls that have been painted over. This will be washed and restored to its original red brick aesthetic.










