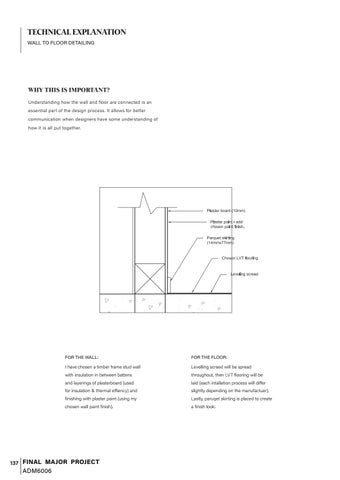TECHNICAL EXPLANATION WALL TO FLOOR DETAILING
WHY THIS IS IMPORTANT? Understanding how the wall and floor are connected is an essential part of the design process. It allows for better communication when designers have some understanding of how it is all put together.
FOR THE WALL:
FOR THE FLOOR:
I have chosen a timber frame stud wall
Levelling screed will be spread
with insulation in between battens
throughout, then LVT flooring will be
and layerings of plasterboard (used
laid (each intallation process will differ
for insulation & thermal effiency) and
slightly depending on the manufactuer).
finishing with plaster paint (using my
Lastly, paruqet skirting is placed to create
chosen wall paint finish).
a finish look.
137 FINAL MAJOR PROJECT
ADM6006


























