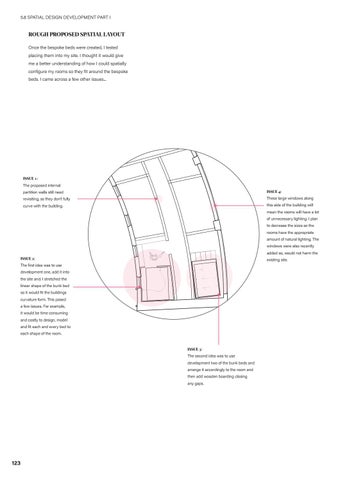5.8 SPATIAL DESIGN DEVELOPMENT PART I
ROUGH PROPOSED SPATIAL LAYOUT Once the bespoke beds were created, I tested placing them into my site. I thought it would give me a better understanding of how I could spatially configure my rooms so they fit around the bespoke beds. I came across a few other issues...
ISSUE 1: The proposed internal partition walls still need
ISSUE 4:
revisiting, as they don’t fully
These large windows along
curve with the building.
this side of the building will mean the rooms will have a lot of unnecessary lighting. I plan to decrease the sizes so the rooms have the appropriate amount of natural lighting. The windows were also recently added so, would not harm the
ISSUE 2:
existing site.
The first idea was to use development one, add it into the site and. I stretched the linear shape of the bunk bed so it would fit the buildings curvature form. This posed a few issues. For example, it would be time consuming and costly to design, model and fit each and every bed to each shape of the room.
ISSUE 3: The second idea was to use development two of the bunk beds and arrange it accordingly to the room and then add wooden boarding closing any gaps.
123


























