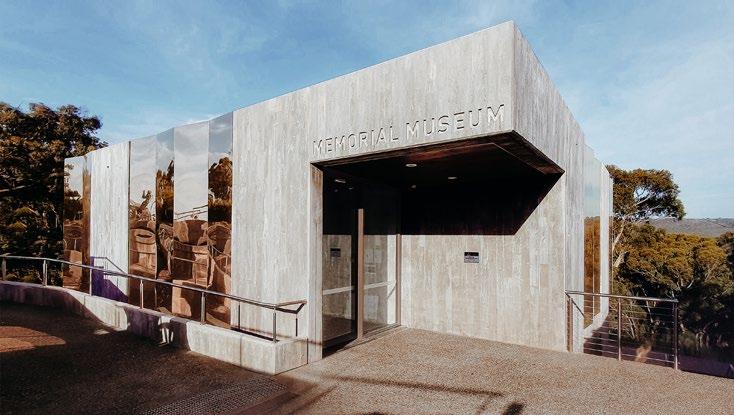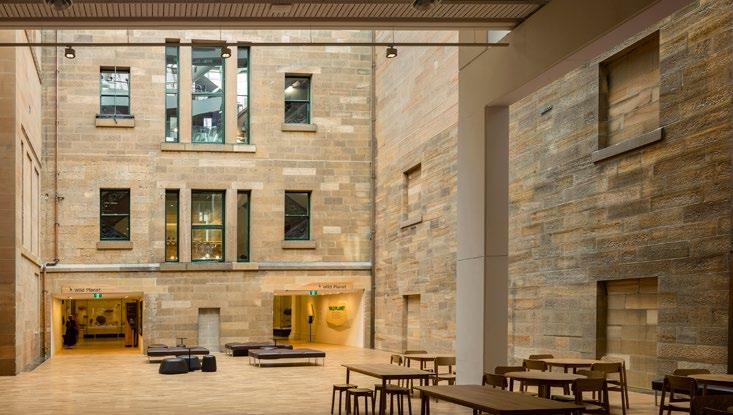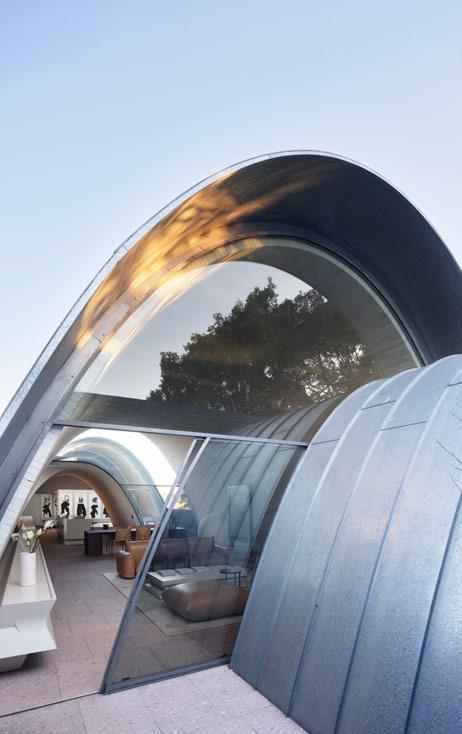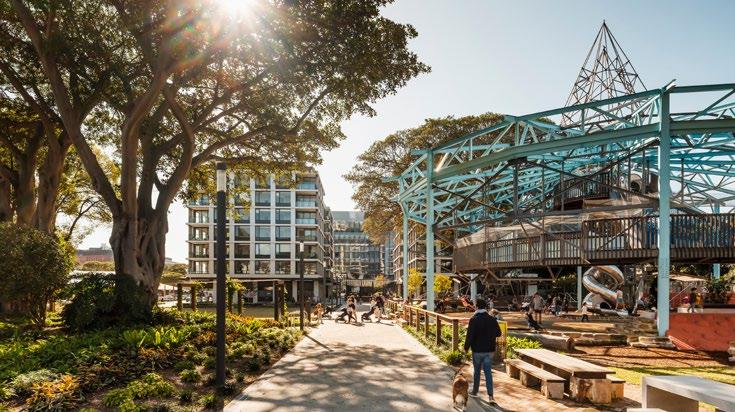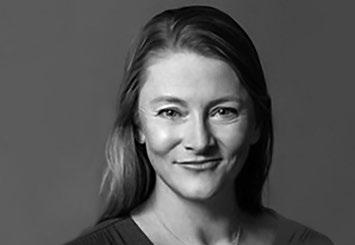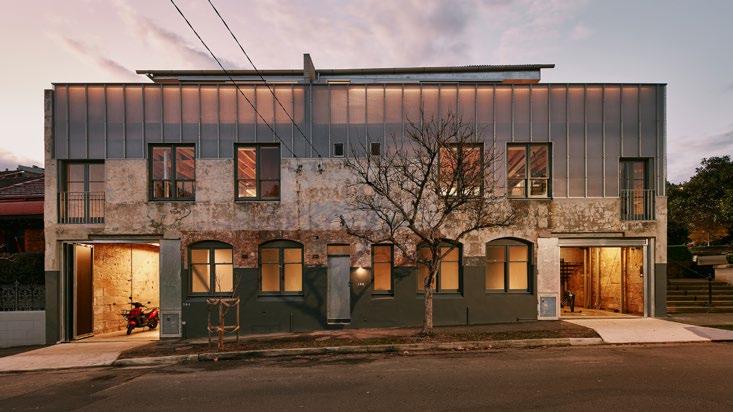AARON BOLOT AWARD FOR RESIDENTIAL ARCHITECTURE – MULTIPLE HOUSING
NEWMARKET EASTERN PRECINCT BATES SMART AND SMART DESIGN STUDIO
PHOTOGRAPHY ROBERT WALSH
62
On current trends, apartments will be the predominant form of residential accommodation in Sydney in the next 20 years.
than focussing on privatised amenities and inaccessible courtyards. Ground floor units activate new public lanes introduced by the designers.
At Newmarket, the client supported an investigative design process that considered a number of options in consultation with council involving the collaboration of more than one architecture team and landscape architects.
Architecturally, in both groups of buildings, the internal planning optimises outlook, has generous light filled circulation, and balconies that often extend and enrich the internal spatial arrangements. The detailing is refined, and a select palette of simple materials provides a harmonious diversity, allowing the public domain and landscape to come to the fore, and establishing an approach for the completion of the precinct overall.
The project is the first two stages of 293 dwellings in a precinct that will ultimately accommodate 642 dwellings. Significantly, the project provides a public domain, including a central park that adapts existing structures, retail and urban design framework ahead of the later stages, adding amenity to the local area rather
Both in the design and the process Newmarket is exemplary in showing how we might live well in the city.



