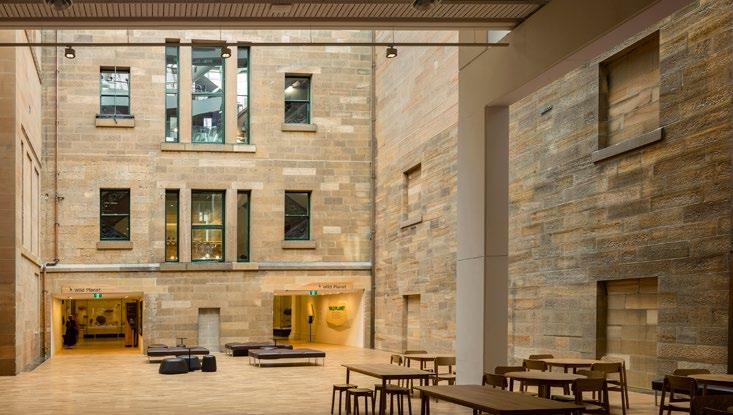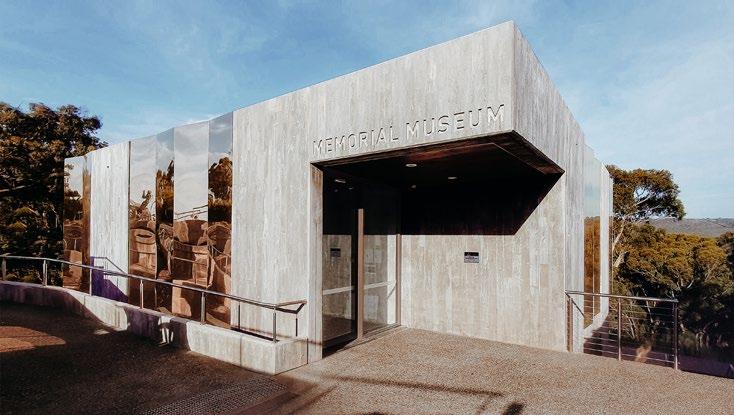
1 minute read
COLORBOND© AWARD FOR STEEL IN ARCHITECTURE
COLORBOND© AWARD FOR STEEL IN ARCHITECTURE
MAITLAND REGIONAL ATHLETICS COMPLEX
MAITLAND CITY COUNCIL WITH STUDIO DOT
Jury chairs and BlueScope representatives alike were unanimous in their praise for the Maitland Regional Athletics Complex, recognising that its sophisticated architectural expression relied closely on the structural capabilities of steel. Building on the architectonics of earlier stages of the masterplan, the grandstand’s dramatically cantilevered roof supported on a single row of blade columns provides unimpeded views of the track, its structural clarity complemented by crisp and coherent detailing. The original project funding allowed for seating without weather protection but consultation with future users suggested a fully covered grandstand instead. This challenge was met without increasing the budget: rationalisation of the roof spans allowed the use of standardised structural elements, while the spanning capacity of the Aramax roof sheeting eliminated the need for secondary structural members. Roof and structure are expressed internally as a simple grid of dark beams, with the sheeting profile creating an animated silhouette against the sky. Maitland Regional Athletics Complex is an inspirational example of what becomes possible through close collaboration between all project partners, working to realise the full capacities of site, program, and material. Its architectural innovation is forged from necessity and brought to life by the flexibility of steel.












