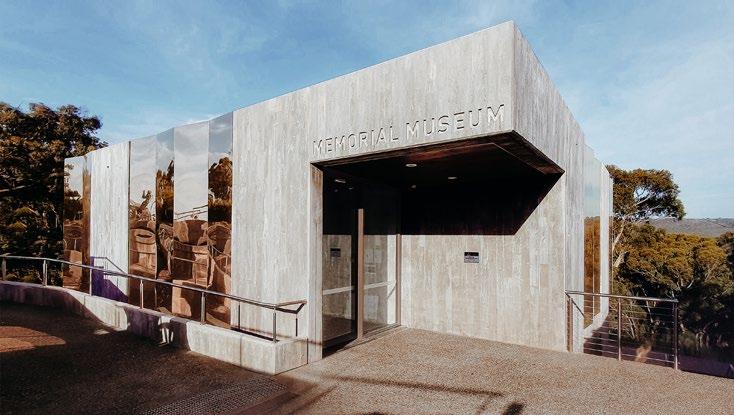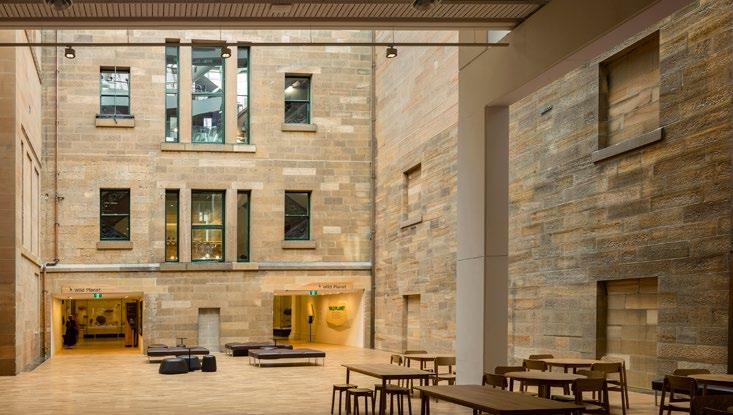
8 minute read
RESIDENTIAL ARCHITECTURE – HOUSES (NEW)
PEARL BEACH HOUSE
POLLY HARBISON DESIGN
Siting and configuration of the Pearl Beach house deliver delight, retreat and a fulsome, private appreciation of its bush setting. On a standard lot adjacent to a dense forest the spatial arrangement invents a personalised experience with landscape elements – bush, sky and tree canopy – while solving the perennial suburban problem of shielding from the imposition of neighbours. From afar the austere tower-like form conceals a finely crafted home.
A noteworthy terrace achieves that rare architectural moment compelling one to pause, relax, exhale and admire – the sense of ease it generates is disarming. Clever configurations, intelligent base materials, and the distribution of budget to unexpected areas such as the off-form concrete roof deliver a whole that imparts much more than the sum of its elements. Achieved to a budget that is relatively attainable, Pearl Beach House is a masterful manipulation of the tension between severe, hard materials and finely-crafted detailing that transcends what might otherwise be cold and brutal. Polished concrete floors, exposed concrete blockwork, judicious use of timber and the application of a cementitious skim-coat render to plasterboard and joinery give the building a tactile and cohesive quality. All in all, it is a modestly sized home that engages at a human scale.


AWARD FOR RESIDENTIAL ARCHITECTURE – HOUSES (NEW)
NIGHT SKY HOUSE
PETER STUTCHBURY ARCHITECTURE
A smaller innovative house, Night Sky is inserted into a suburban setting with sensitivity to its terrain and location at altitude 1100 metres. For a single wheelchair -bound client, the house accommodates free movement between outside and inside with no thresholds.
The main living space is splendid and full of character with a high parabolic arched roof formed in recycled bricks, like an old church. Fitting for the astronomer client, the design is dominated by an elliptical hole in the roof, through which the night sky can be observed by telescope and which also offers a view to the sky and the admission of sunlight in daytime. A shutter closes over the hole to avoid rain ingress and heat egress. The house is exquisitely detailed, made from all recycled materials sourced locally, and is surrounded by a small beautiful garden with water features that can be accessed by wheelchair. The house is completely offgrid with an elaborate installation of solar panels, heat pumps, and batteries. The client, who studied architecture under Bruce Rickard among others and has qualifications in aeronautical engineering, is reported as saying: ‘Take me on an architectural journey that I would not have taken alone’.



AWARD FOR RESIDENTIAL ARCHITECTURE – HOUSES (NEW)
BUNKEREN
JAMES STOCKWELL ARCHITECT
Called Bunkeren by the owners, as the design has been evoked by coastal military fortifications, robust and uncompromising, the project is situated upon a spectacular east facing site, south of Newcastle. The house grows out of and into the landscape and allows the building elements and vegetation to be unified into an overall composition. Historically, the location was described as a ‘botanical wonderland’, and new vegetation has been extensively planted on, in and around the new constructions using endemic species. A large spacious five-bedroom house for parents and a family of four children under ten, it creates a rocky landscape for outside living that reaches out from the interiors. In a unique tour de force, cleverly engineered off-form board-marked concrete of high quality is used externally and internally, with almost total exclusion of internal finishes.
The site has probably been discovered during construction, and has revealed a wonderful subterranean horseshoe shaped sanctuary cave and wine cellar. Although grid connected, a large solar system supplies the house and exports surplus energy. Water is collected for laundry and irrigation.



AWARD FOR RESIDENTIAL ARCHITECTURE – HOUSES (NEW)
FEDERAL HOUSE
EDITION ARCHITECTS
PHOTOGRAPHY BEN HOSKING ‘In Praise of Shadows’ (Tanizaki), Federal House is a thoughtful response to design for the tropical climate, reconfiguring the traditional verandah house. Set on sloping cleared terrain, the house presents as an all black, enclosed, almost square box embraced in robust screens under an uncluttered hipped sloping roof. A holiday house with three bedrooms, later to become a permanent residence, the main living space at the centre of the house opens onto the enclosed verandas, where the sliding perimeter screens can mediate sun, air movement and privacy. A secondary ‘snug’ is a retreat for cooler nights. Sleeping accommodation, bathrooms and laundry are in one block along a breezeway at the east, concealed behind a black timber clad wall. A special feature of the house is a central courtyard with lush vegetation open to the sky, with a swimming pool below that extends to the view outside, under the upper floor and allowing air movement through the house. This lower pool level is a dark sanctuary ideal for hot tropical days.
The house is grid connected with plans to add a solar system later on ancillary buildings. Water is collected into a large storage tank and effluent is treated on site.



OFF GRID FZ HOUSE
ANDERSON ARCHITECTURE
A very pertinent small owner designed and built project in an extreme rural firezone setting, this completely autonomous off the grid project has been realised with accuracy and finesse. It deploys inventive solutions and details to manage the extreme conditions within a limited budget and responds admirably to control sun and fire attack with hinged and sliding fire screens. Well considered energy, solar, water, effluent disposal systems are also precisely integrated into the building, all at a very reasonable cost. This is an achievement of firmness, utility and delight.



CONTEMPLATION HOUSE
VIRGINIA KERRIDGE ARCHITECT
A large house on a grassed plateau, it extends out to spectacular sea views to the east. Accommodating a family of parents with two children, the project has been executed with extraordinary craft and finesse. The components of the house are gathered around a large north facing landscaped courtyard that creates shelter from the prevailing winds. Living areas are scattered throughout the house providing places for contemplation of differing qualities and outlook, related to external spaces. A solar array supplies the house and exports power to the grid.


HOUSE NGAIO PALM BEACH
DURBACH BLOCK JAGGERS ARCHITECTS
Adjacent the street boundary and overlooking a vast formed lawn, this house treats roof, living space and landscape as undulating and interwoven planes. Living spaces flow vertically and horizontally, negotiating a path to the rooftop terrace and connecting with external areas along the journey. Minimal materials are softened through playful detailing. Thin, tape-like brick imported from Denmark features along with hexagonal roof tiles from Barcelona, which are fired to six specially selected and arranged shades of green and adhered to a warped plane, steel-framed roof.




MYSTERY BAY HOUSE
JACK HAWKINS ARCHITECT WITH ROB HAWKINS
A long pavilion set on a flat grass platform, the home is constructed with robust rammed earth walls to the east and an operable wall facing west to a spectacular sacred mountain view. Designed and substantially built by the architect son and father, a strong architectural diagram and roof form allow a central water collection gutter feeding to featured water tanks. Flexibility in the operable west wall affords connection of inside and outside spaces while the elaborate sun control sliding slatted screens and robust swivelling screens are an iconic feature of the house.


COMMENDATION FOR RESIDENTIAL ARCHITECTURE – HOUSES (NEW)
COBARGO SANTA PROJECT
BREATHE
Cobargo Santa Project is a wonderful social story of architects offering services pro bono and facilitating the construction of a new home for the family of the local captain of the Rural Fire Service who lost everything in the 2020 bushfires. Low cost, without unnecessary flourish, and immediately loved by the occupants, the interior is executed with architectural craft.
Modest architectural innovations such as the box seats to projecting window, enhance interior and exterior, and enhance the enjoyment of the rural views. The project is home now to the extended family which includes foster children.












