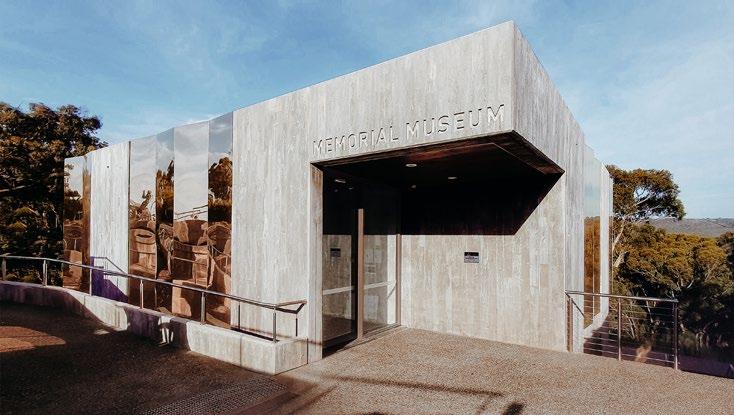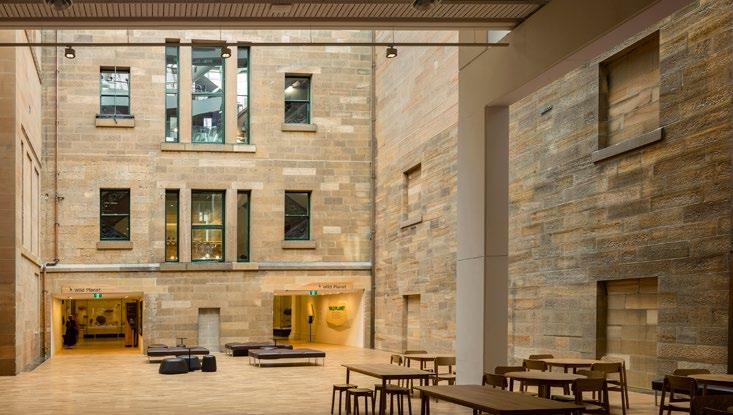
2 minute read
EDUCATIONAL ARCHITECTURE
AWARD FOR EDUCATIONAL ARCHITECTURE
AINSWORTH BUILDING, FACULTY OF MEDICINE & HEALTH SCIENCES, MACQUARIE UNIVERSITY
ARCHITECTUS
Making the most of a very constrained site, the Ainsworth Building at Macquarie University terminates the axis along Wally’s Walk, the main axis of the campus. Sliding out from behind monolithic adjoining buildings, the glazed form provides a crisp contrast to the institutional fabric. Its continuous glazing allows users to engage with and appreciate the natural woodland character of the surrounding campus. At night the building glows, revealing both the activity within, and the robust timber skeleton.
The expressed engineered timber structure not only creates an abstract relationship with the University’s bush setting, but imbues the interiors with a warmth and fragrance, enhanced by the elegant detailing and generous ceiling heights. Learning spaces are compact but spacious, the warmth of the timber reinforced by rich red carpeting and upholstery. Wellconsidered and refined interior detailing reinforces the clarity of the engineered timber structure.
Off-site pre-fabrication of the timber structure and rapid on-site assembly significantly reduced construction time. Minimal vibration impact on the operating theatres of the adjoining hospital was a key advantage of engineered timber. The Ainsworth Building at Macquarie University re-interprets university vernacular to provide a facility that engages with its context while providing users with a unique sensory experience.



COMMENDATION FOR EDUCATIONAL ARCHITECTURE
THE ATHENAEUM WENONA
TONKIN ZULAIKHA GREER ARCHITECTS
The Athenaeum marries innovative design with traditional values of quality and economy, creating a range of spaces to foster the collegiate spirit of the school and students’ aspirations. On a highly constrained site, it combines sporting, social and educational facilities through ingenious structural and spatial design. Internally, built fabric becomes educational artefact, allowing students to engage with the building’s construction and operations. As a contrast to the traditional educational architecture, the Athenaeum is well-mannered but highly distinctive in its streetscape.



COMMENDATION FOR EDUCATIONAL ARCHITECTURE
THE WOMEN’S COLLEGE SYBIL CENTRE
M3 ARCHITECTURE
The Sybil Centre anchors the Women’s College within the Sydney University campus, its grand arc unifying previously disparate elements. This stitching together of legacy and contemporary elements imparts new public presence, along with a collegial intimacy within new courtyards. The exterior is confident without being overbearing, punched brickwork openings nodding to its forebears. The diaphanous transparency of the encircling copper screen challenges the opacity of the rectilinear men’s colleges, animated by muses, proudly proclaiming the Women’s College history and purpose.












