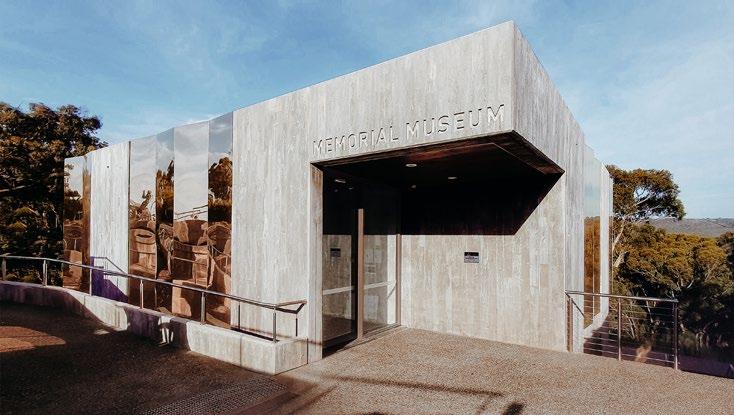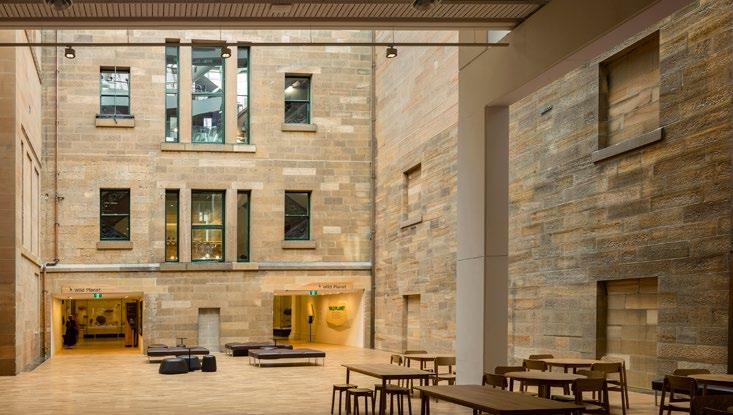
8 minute read
HERITAGE ARCHITECTURE
GREENWAY AWARD FOR HERITAGE
AUSTRALIAN MUSEUM PROJECT DISCOVER
COX ARCHITECTURE WITH NEESON MURCUTT + NEILLE
The Australian Museum complex, subsequently added to by successive colonial and NSW Government Architects into the late 20th century as the museum’s role and requirements evolved, is of state and national significance as the purposebuilt location for the nation’s largest natural history collections. Founded in 1827, it is the earliest and most intact cultural institution in Australia. Committed to igniting wonder, inspiring debate and driving change the Australian Museum continues to be, as it was at its inception, a symbol of the scientific pursuits of NSW and Australia. In addition to the technical significance of the Lewis, Barnet, and Vernon Wings – themselves from 1846 – the site contains archaeological potential for cultural material relating to the occupation of the place from 1820 as a convict garden. The 2020 design overlay reveals a new way to experience the nation’s first museum. Sight lines across vast spaces are revealed making wayfinding easier while heritage sandstone, previously hidden, is unveiled alongside modern inclusions. The design is highly strategic. It prioritises changes that will sustain the Museum into the long term. It reveals and celebrates the Museum’s rich historic layering and creates legibility of movement – vertical and horizontal – while enabling universal public access throughout and enhancing the Museum’s engagement with William Street.


AWARD FOR HERITAGE
REID HOUSE
HECTOR ABRAHAMS ARCHITECTS
Eleven storey Reid House is one of the tallest warehouses in Sydney and uses a timber post and beam structure throughout. It has a powerful Edwardian Arts and Crafts facade using external terracotta panels in addition to the more usual face brick and sandstone of Art Deco and Edwardian shop fronts. It is also a rare early example of City Building strata ownership, and since the 1950s has hosted a mix of creative tenants.
Designed by renowned Sydney architects McCredie & Anderson, it was constructed in 1906 for the eminent trader and politician John Reid, extended by a matching bay in 1914 and in 1936 converted into offices with lifts and internal corridors. Unsympathetic shop fit-outs and windows were imposed on the building in the 1980s, and now the careful conservation of all stages of the external facade, the lobby and reinterpretation of the shopfronts of this early 20th Century warehouse building are enhancing its contribution to the streetscape of King Street. Magnificent Reid House has kept pace with high-end neighbours and maximised its potential. The owners of historic Reid House have completed the building restoration with funds provided through the City of Sydney Heritage Floor Space Scheme.


AWARD FOR HERITAGE
58 CARR STREET
MCGREGOR WESTLAKE ARCHITECTURE
This typical 28 apartment building in Coogee, designed in 1964 by Rupert V Minnett, Cullis-Hill, Peterson and Powell Architects, has seven residential levels over two carpark levels set on a sloping corner site. Modernising, enhancing and complementing this design, the architects have extended balconies and used exposed concrete, glass and stainless-steel balustrades to enhance views, and glazed blue bricks with varied tones to match the beach and sky while keeping and repointing existing brickwork which matches the sand and sandstone on the beach.
The remediation and repair of the existing building fabric included the washing, re-mortaring and replacement of every brick tie, the repairing of the flashings and exposed slabs and the replacement and enlargement of all doors and windows. All 28 balconies were demolished and replaced with larger concrete ones, with engaged brick piers creating cantilever and shadow.
Activating the interface of the building along the street frontage with the conversion of a section of the carpark to café and bar addressing the street has improved the building’s urban engagement.
The jury was really impressed with the care and delicacy taken with all the technical aspects of conserving this building externally. It is an excellent example of what can be done to give this era of buildings a new life that enhances the public realm as well as the life of its inhabitants.

AWARD FOR HERITAGE – CREATIVE ADAPTATION
SUB BASE PLATYPUS
LAHZNIMMO ARCHITECTS
Sub Base Platypus on Neutral Bay has been reinterpreted by opening up areas for better urban design and use for the first time in 150 years. It has been a gas works as well as a naval base providing torpedo maintenance and a submarine base.
The bones were already in place with numerous buildings suitable for adaptive reuse. Others, like RANTME, FIMA and the Submarine School, are robust industrial buildings with cultural heritage values suitable for intervention and innovative uses and have been repurposed for complementary commercial uses. Services, structure and raw finishes are left exposed, and the palimpsest of many years of modifications and accretions are for the most part left on show in all their awkward glory. The general aims were to: open as much of the site as possible for safe public access and passive recreation as soon as possible; improve connections between the site levels, the surrounding area and public transport, and maximise opportunities for public access to the foreshore; conserve and interpret the site’s rich history and protect the environment and amenity of the local area; create a vibrant waterfront precinct through the adaptive reuse of buildings to suit low impact cultural, commercial and community uses; and create opportunities for a complementary mix of activities to generate a sustainable return to offset the cost of maintaining the site. These aims have all been achieved in a very generous and creative way and the public and tenants are enjoying being in this precinct. 92



COMMENDATION FOR HERITAGE
THE LOWY BUILDING
HECTOR ABRAHAMS ARCHITECTS
The former NSW Club is of high significance for the quality of its facade and for its Victorian Interiors, partially reconstructed in the 1978 refurbishment of the building by McConnel Smith and Johnson Architects. It has historic, aesthetic and social significance and is the finest Italian palazzo style facade surviving from the Victorian period in Australia. The building is of significance as one of the first buildings to be saved following the NSW Heritage Act 1976. It is now the home of the Lowy Institute. Full equitable access from Bligh Street through the front door and throughout the building has now been achieved by the architects with subtle interventions, working with the owners and Heritage NSW. Opening some areas internally and subtly raising the stair handrails to conform with the latest safety standards was also seamlessly achieved.
The design embraces the heritage aspects of the building to provide bright, functional and spacious workspaces, with the open plan design encouraging collaboration but also allowing for necessary secluded work for sustained research.
A comprehensive range of heritage strategies were deployed, from academic reconstruction of the first-floor plan and the billiard room skylights, retention of the 1970s stencil art and 2000s furniture, and new colour schemes were made in pursuit of a durable aesthetic.

COMMENDATION FOR HERITAGE ARCHITECTURE
SRG HOUSE
FOX JOHNSTON
The house is one of a pair of heritage listed semis, built in 1972 on a steep waterfront site looking across the Parramatta River towards Iron Cove to the south and Birkenhead Point to the west.
Its three storey concrete pillar and slab construction was infilled with floor to ceiling fixed glass. The semis were sketched out by Sir Roy Grounds and delivered to architect Stuart Whitelaw, who drew up the homes for Sir Roy Grounds and his architect/ sculptor son, Marr Grounds. The conservation focussed on three phases: removal of the unsympathetic additions; restoration of the original fabric; and the strategic insertion and adaption of the new. Restoration of the superstructure included peeling out the perished interior linings, stripping back to the original concrete structures and replacing fixed windows with new, high performance timber framed fixed or sliding glass units, retaining the existing grid, to allow the building to provide cross ventilation.
Increased area was achieved within the existing floorplate and grid, and new fitout additions respond to cues from the geometry of the building.


PHOTOGRAPHY ABOVE: BRETT BOARDMAN LEFT: ANSON SMART

JUDITH NEILSON INSTITUTE FOR JOURNALISM AND IDEAS
TZANNES
Central to Judith Neilson’s vision for the Judith Neilson Institute for Journalism and Ideas is the concept of understanding history and influencing the future of society through independent, investigative journalism and the discussion of ideas. These objectives neatly align to the conservation, restoration or adaptation of two heritage listed buildings and the addition of a new element.
The architecture is created from an understanding of place and community. Precolonial history is acknowledged at the front door. Postcolonial history is represented by the interweaving of historic fabric with new interpretative elements including contemporary alterations and additions.
New and old elements are designed to be in a conversation to convey ideas about time, past and present. The sympathetic combination of new and historic architecture, unique to Chippendale, projects a distinctive and memorable global identity.













