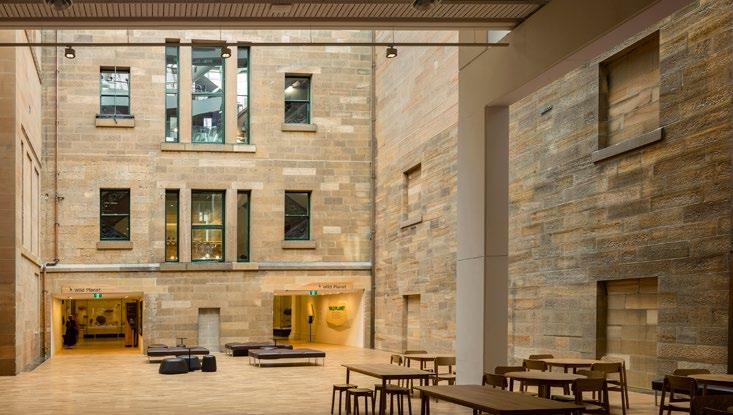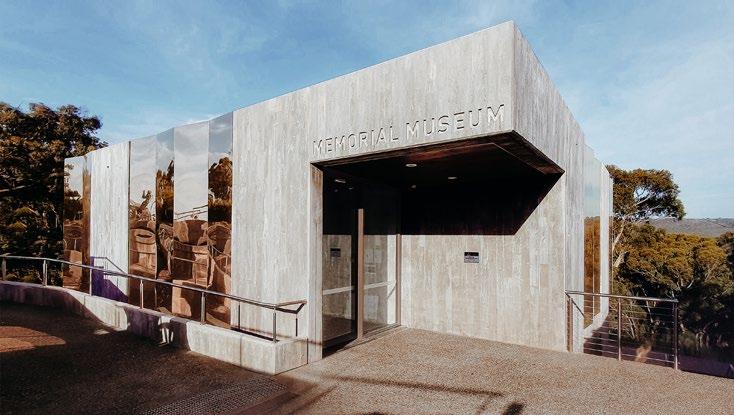
1 minute read
ENDURING ARCHITECTURE
ENDURING ARCHITECTURE AWARD
MLC CENTRE NORTH SYDNEY
BATES SMART McCUTCHEON
Opened by Prime Minster Robert Menzies on 22 August 1957, North Sydney’s MLC Building has proven an important piece of post-war International style architecture. Designed by Sir Walter Paul Osborn McCutcheon the two interlinking towers signaled commercial growth through the decentralising of Sydney and the creation of a second business district in North Sydney. Stepping away from the commonly used sandstone, the MLC Building looked outward to the global International style of architecture, adapting this to the location to ensure maximum benefit for the building users. In addition to the MLC Building being the first high-rise in North Sydney, McCutcheon utilised a multitude of Australian-first design and construction techniques. Atop the grounding slabs, the two curtainwall clad towers, connected by service tower, allowed for a multilevel public square, which created urban spaces that continue to offer seasonal benefits throughout the year. The use of a range of innovative materials and construction techniques, (anodised aluminium facade panels and glass curtain walls), indoor climate (zone-controlled air-conditioning) and its generating capacity for a new urban design make this building formative in the history of modern architecture in Australia. In ‘Australian Architecture Since 1960’, author Jennifer Taylor wrote “at the time, the new, glassy buildings were the epitome of progress… they were of modular construction.
They had moveable internal partitioning, double glazing with venetian blinds between the skins and were air-conditioned (uncommon until that time). Their sleek forms gleamed in the Australian sun…” Now listed as a State heritage item on the NSW State Heritage Register, the MLC Building is a benchmark of innovative, practical high-rise design.











