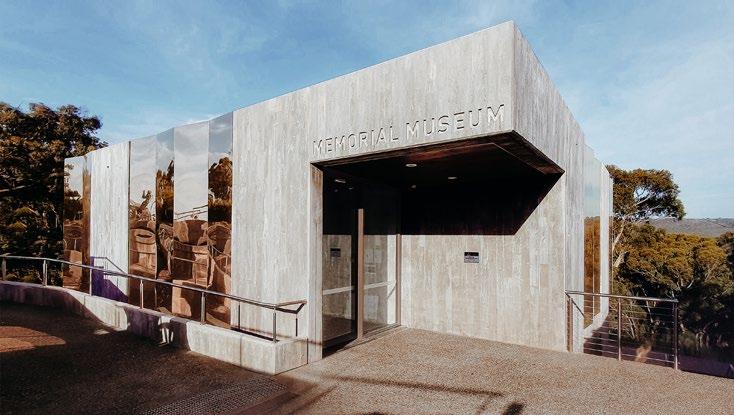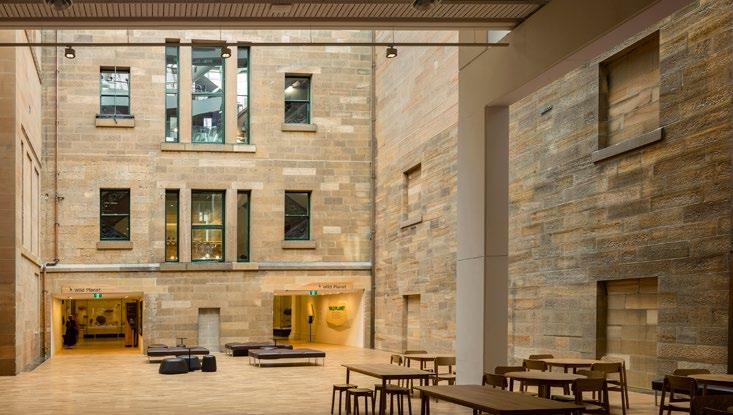
4 minute read
COMMERCIAL ARCHITECTURE
SIR ARTHUR G STEPHENSON AWARD FOR COMMERCIAL ARCHITECTURE
SMART DESIGN STUDIO
SMART DESIGN STUDIO
Every detail of this mixed-use commercial space in Alexandria has been rigorously considered by Smart Design Studio. The space sits on an industrial street within an existing warehouse and comprises two large commercial spaces and caretaker’s residence on the first floor.
The original warehouse, addressing a laneway, has been meticulously restored with steel windows and detailing to highlight its enduring beauty. The front of the warehouse, irrevocably altered over time, has been replaced by a contemporary wave of bricks wrapping around stairs and folding open to curate views and light to the inside meeting rooms at ground and mezzanine levels.
Entering the large open plan studio, you are struck by how light and quiet the space is despite multiple conversations taking place between the diligently working architects. Large glass clerestory windows afford most of the light, with supplementary lighting provided by bespoke linear lights, designed to tie in with the grid of fine steel truss work.
At the top of the stairs, a series of brick parabolic enclosures intersect with glazed openings to create a reverent space celebrating both art and architecture. As a commercial offering, and a contributing element to this burgeoning cultural community, this studio truly establishes an architectural legacy.



AWARD FOR COMMERCIAL ARCHITECTURE
WORKSHOP, 21 HARRIS STREET
BATES SMART
Workshop, 21 Harris sets a new benchmark for contemporary workplace design within the historic western fringe of Sydney’s CBD. The building’s external form, material and detail respond elegantly to the scale and character of the surrounding iconic warehouses. An expressed terracotta frame wraps the exterior to echo the brick details of the adjacent urban forms, while pioneering 3.6-metre-wide glass facade panels capture striking district views and visually connect the life of the building to the surrounding context. Set as building in the round, the complex topography of the site has been proficiently addressed to maximise active street frontages and present a diverse mix of functions at ground level. Flexible, column free workspaces with exposed soffits are complemented by the refined expression of industrial materials and details across the building’s interiors. Glass lifts and interconnecting stairs activate a naturally lit central atrium, while vertical gardens, mixed mode spaces and rooftop terraces offer unique working environments that are intrinsically connected to nature.
At Workshop, a strong client, clear vision and skilful team have enabled the creation of an expertly resolved and well executed commercial workplace, to the benefit and vitality of not only its occupants, but also its evolving urban context.



AWARD FOR COMMERCIAL ARCHITECTURE
LITTLE NATIONAL HOTEL
BATES SMART
Little National Hotel is a considered urban intervention comprising a 230room boutique hotel above an existing train station entry and podium building on Clarence Street, Sydney.
Intricate planning and a well resolved structural concept assist the scheme’s deft response to highly challenging site conditions. The rewards of a constructive client relationship and a rigorous design process are evident in the delivery of unique spaces of high architectural quality that are intrinsically aligned to the brief.
Guest rooms are compact, but well appointed, presenting expansive glazing and interior details that frame the diverse activity of the surrounding urban context. The curved edges of the tower form open up unique vistas of the streetscape from each floor, while integrated vertical gardens introduce softness and depth to outlooks fronting adjacent laneways and neighbouring buildings.
At roof level, a social hub and outdoor terrace present a sequence of generous, light filled spaces that express a consistent but playful approach to material selection and detailing across the project. These spaces provide an important counterpoint to the more intimate guest rooms, enabling interaction among guests and further moments of profound engagement with the city.


COMMENDATION FOR COMMERCIAL ARCHITECTURE
BMW + MINI
SJB
The complex needs of a car showroom, mechanic, multistorey car park and offices are seamlessly housed in a series of interlinked buildings by SJB in Rushcutters Bay. SJB have successful brought the strong international branding of BMW + MINI and placed it within a Sydney context by connecting every space with the outdoors. The publicly accessible pedestrian stairs, landscape and plaza intersects the buildings both linking them with each other and adjacent streets. This place making is coupled with a spectacular artwork by sisters Sarrita and Tarisse King that gives this commercial space a true presence both during the day and at night.




COMMENDATION FOR COMMERCIAL ARCHITECTURE
STONE AND WOOD BREWERY
HARLEY GRAHAM ARCHITECTS
In the Stone and Wood Brewery, Harley Graham Architects have curated an assembly of refined shed structures and external spaces to accommodate a working brewery, cellar door and operational headquarters for a thriving locally based enterprise. Prominently located within Byron Bay’s Arts and Industry Estate, the project successfully integrates passive environmental design principles in a skilful response to the client brief.
Robust materials, direct detailing and indigenous planting are employed to create rich, diverse spaces that elegantly showcase production processes and enable unique engagement with staff and members of the public.












