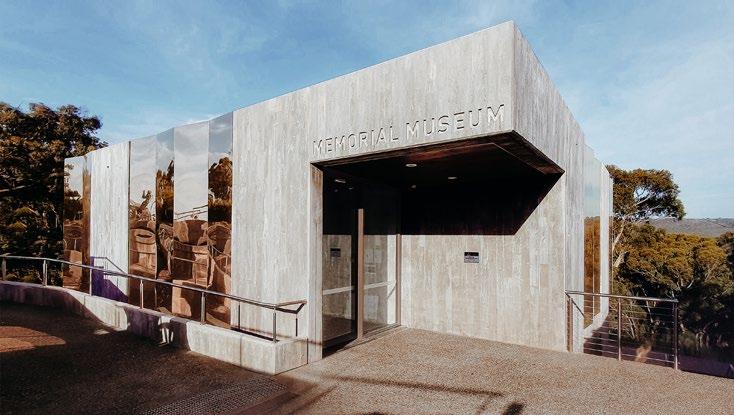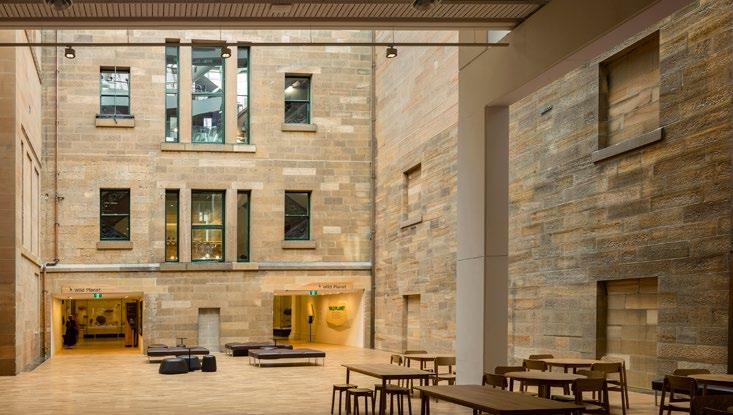
6 minute read
RESIDENTIAL ARCHITECTURE – MULTIPLE HOUSING
NEWMARKET EASTERN PRECINCT
BATES SMART AND SMART DESIGN STUDIO
On current trends, apartments will be the predominant form of residential accommodation in Sydney in the next 20 years. At Newmarket, the client supported an investigative design process that considered a number of options in consultation with council involving the collaboration of more than one architecture team and landscape architects. The project is the first two stages of 293 dwellings in a precinct that will ultimately accommodate 642 dwellings. Significantly, the project provides a public domain, including a central park that adapts existing structures, retail and urban design framework ahead of the later stages, adding amenity to the local area rather than focussing on privatised amenities and inaccessible courtyards. Ground floor units activate new public lanes introduced by the designers. Architecturally, in both groups of buildings, the internal planning optimises outlook, has generous light filled circulation, and balconies that often extend and enrich the internal spatial arrangements. The detailing is refined, and a select palette of simple materials provides a harmonious diversity, allowing the public domain and landscape to come to the fore, and establishing an approach for the completion of the precinct overall.
Both in the design and the process Newmarket is exemplary in showing how we might live well in the city.



HARBORD DIGGERS CLUB REDEVELOPMENT
ARCHITECTUS + CHROFI + JMD DESIGN
The client’s vision was reimagine a traditional club as an ‘Intergenerational Community Hub’ to broaden and deepen its relevance to the changing needs of today’s members and community. Harbord Diggers takes on a range of complex programmatic, social and siting challenges, integrates them and delivers a deceptively simple and successful outcome.
The practical challenges of co-locating a residential development with a club is handled via the strategy of burying the club into the headland while floating the residential elements above, taking in the expansive ocean and regional views. This strategy operates at a number of scales. The form and materials of the building articulate and extend the prominent sandstone headland at the landscape scale. Within the development, the arrangement screens the residential views and circulation from the club and club arrival spaces, minimising the sense of living on top of a club while also providing a positive separation of the two social programs. Residents can descend into the club environs via ‘holes’ in shared circulation spaces to the club’s services – such as the pool and gym – without the need to use the club’s public front door. The project is an exemplar of what the future of the NSW club as more diverse community hub could be, while providing options for residents to age in place, embedded in the wider community and enjoying health and lifestyle services provided immediately adjacent.

PHOTOGRAPHY ABOVE: MARTIN TARNAWSKI RIGHT: KATHERINE LU


ARKADIA
DKO ARCHITECTURE WITH BREATHE ARCHITECTURE AND OCULUS
Founded on the three design principals of community, environment and architecture, Arkadia delivers a truly unique response to all three. The project exemplifies the idea of community within modern multiresidential living through the inclusion of extensive and generously landscaped shared rooftop gardens with integrated vegetable gardens for residents.
Large timber lined vaulted spaces penetrate the building mass, providing shared public and private benefit in the form of generous landscaped through-site links and a beautiful sheltered arrival experience for resident lobby entries. The use of highly varied recycled brick, constituting the largest recycled brick project in the country, creates both a textured residential scale quality to the building, while also referencing the history of brick making in the immediate area. Deep window reveals and balconies reinforce the massive reading of the brickwork while providing solar shading, with the deep balconies creating secondary loggia like rooms. The use of sinuous forms, strategically stepped massing, and recycled brick as well as the introduction of a generous north facing public space shielded from the busy road to the south deftly integrates these large buildings into the adjacent area of small scale semidetached dwellings, creating a human scale for both the surrounding environs as well as residents.



249 DARLINGHURST ROAD
SJB
The project responds and contributes elegantly and generously to heritage, neighbours’ amenity and the public domain. The design transforms these constraints into opportunities and generators of internal amenity, diversity and spatial interest.
Rather than simply complying with the requirement for a lightwell for the adjoining property, the design provides outlook through a courtyard that contributes to the public domain and offers skewed long views from apartments within the site. Similarly, a respect for the building’s heritage has been taken as an opportunity to insert freestanding joinery and floating wall panels, with the contemporary finishes providing a foil for the original fabric. The result is urban palimpsest at its best.



FOAMCREST APARTMENTS
RICHARD COLE ARCHITECTURE
Foamcrest exemplifies contextual and site responsive design; the beachside location, sensitivity to street and neighbours and awkward site geometry are generators of the design. The common circulation opens to the sky, providing a green centre, natural light and ventilation and screened glimpses from the street.
Glazed bricks, off-form concrete and sandstone – materials selected for their beachside durability – also relate to the mid-century modernist apartments nearby. All of the apartments are adaptable for ageing in place with generous garden or balcony spaces. The project sets a new benchmark for apartment living.



COMMENDATION FOR RESIDENTIAL ARCHITECTURE – MULTIPLE HOUSING
TERACOTA
BENNETT MURADA ARCHITECT
Teracota reinforces the historical industrial urban character of Alexandria with its built form hard to the boundary, and by challenging prescribed setbacks, the design releases the centre of the site for a generous landscaped communal courtyard. The veil like street wall designed as a “eracot filigree element, provides privacy and security while allowing for activation and social engagement with the street without compromising natural light and ventilation. The use of robust and timeless materials, together with a refined structural modularity, makes a unique contribution to the character of the area while also being an environmentally responsive design.



COMMENDATION FOR RESIDENTIAL ARCHITECTURE – MULTIPLE HOUSING
LLANDAFF
HILL THALIS ARCHITECTURE + URBAN PROJECTS WITH MCGREGOR WESTLAKE ARCHITECTS
This tall thin building optimises the amenity of apartments and foyers through careful spatial organisation that maximises natural ventilation and northern aspect, demonstrating that carefully considered planning controls and design excellence need not be antithetical.
Kitchens on the outside walls of the southern apartments open directly to the balconies, showing the potential of unorthodox planning to improve liveability. The directness of the approach is carried through in the materials selection with exposed concrete structure also revealed in the interior of the apartments and lobbies, with lightweight infill walling showing that design excellence need not rely on expensive finishes.












