LED HOUSING CASE STUDIES
Curated by the Victorian Chapter of the Australian Institute of Architects




DENSITY DONE WELL DEFINING DENSITY
Victoria’s population is forecast to grow to over 10 million people by 2051.
Denser housing models are required across a range of scales and types to address this challenge and to create liveable homesand neighbourhoods.
A comprehensive solution to the housing crisis demands the centring of good design – which brings us to De nsity Done Well.
Density Done Well means more:
Exhibition overview:
Curated by the Victorian Chapter of the Australian Institute of Architects, Density Done Well is an exhibition showcasing a selection of architecturally designed housing projects across Victoria to demonstrate how density can be successfully delivered.
Key data has been collected from selected projects to demonstrate diverse approaches: case studies range in size, height and type.
Comparative analysis makes clear that well designed denser housing can be delivered in various forms – with each demonstrating a positive contribution to both residents and neighbourhoods.
The exhibition unpacks the real-world aspects of liveability and puts the resident experience front and centre to sponsor the question we should all be asking: Would you choose to live here?
For each case study, the metric applied is Site Density, calculated as dwellings per hectare.
We’ve defined here the various ways in which density can be calculated:
Site Density
Net Density
Gross Density
Residential block only – calculated within the site boundary
Residential blocks plus local roads
Residential blocks plus local roads, commercial and retail precincts, schools, and open public space including parks
Benchmarks across Victoria:



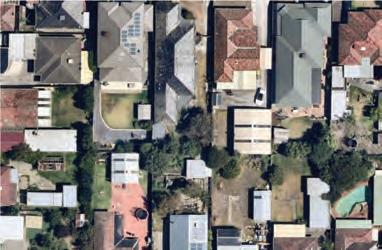

1/4 ACRE BLOCK
Block size: 1000m2
Location: Ballarat
Aerial scale: 1 hectare














POSTWAR DETACHED HOUSE
Block size: 665m2
Location: Pascoe Vale

Aerial scale: 1 hectare
GREENFIELD DETACHED HOUSE
Block size: 400m2
Location: Rockbank
Aerial scale: 1 hectare
VICTORIAN TERRACE
Block size: 120 m2
Location: Fitzroy
Aerial scale: 1 hectare

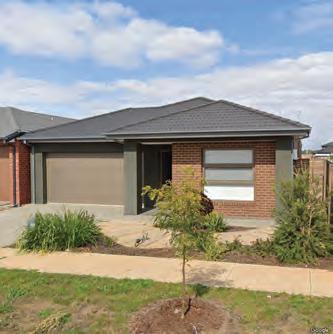
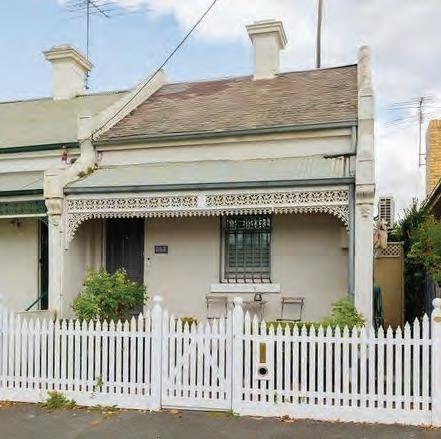
POSTWAR SIX-PACK
Block size: 600m2
Location: Balaclava
Aerial scale: 1 hectare


Designed for two brothers and their families, the Geelong Townhouses project is an infill development with a considered response to orientation not typical of developer driven projects. In response to a south facing backyard, the floor plan wraps a central courtyard at both levels, which allows for sunlight to penetrate the middle of the footprint. The ‘link’ adjacent to the courtyard enhances this light court effect and provides connection to other spaces. This approach proved an effective way to break down the visual bulk for neighbours.

“Sensitive infill development at greater density was important to us, especially when we can achieve high levels of amenity like we currently enjoy.” (Clint, Resident)



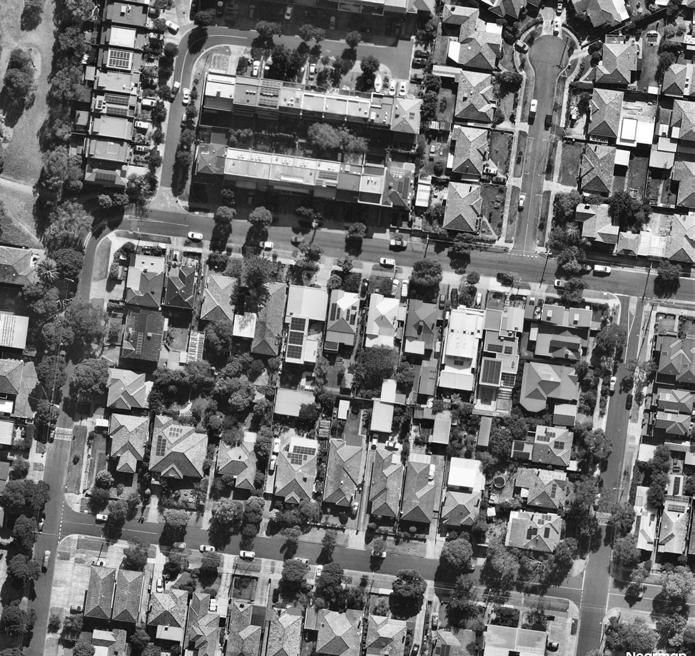
Address: 161 Miller Street, Thornbury
This multi-generational project was designed for a young family, their kids and the grandparents. It was driven by a productive tension of “together but apart.” While needing separate dwellings, the clients were fond of the neighbourhood and wanted to attack the townhouse typology with new expectations.
In response, the two homes read as a single structure; a “double-house” that fits comfortably into the streetscape. Dual-lot subdivisions are a practical way to double density. This project rethinks the typology to create a new dialogue with the street and better quality homes.

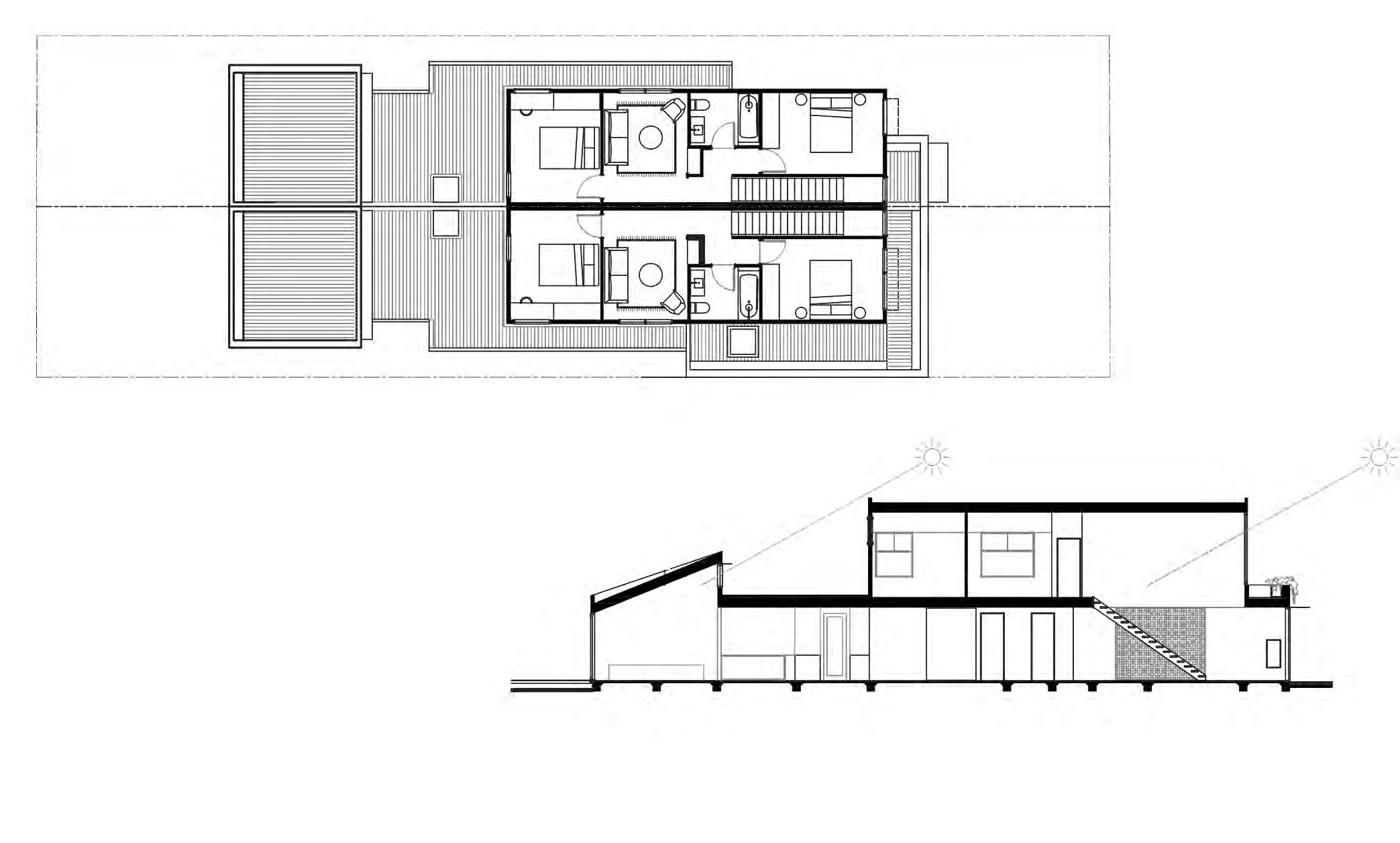
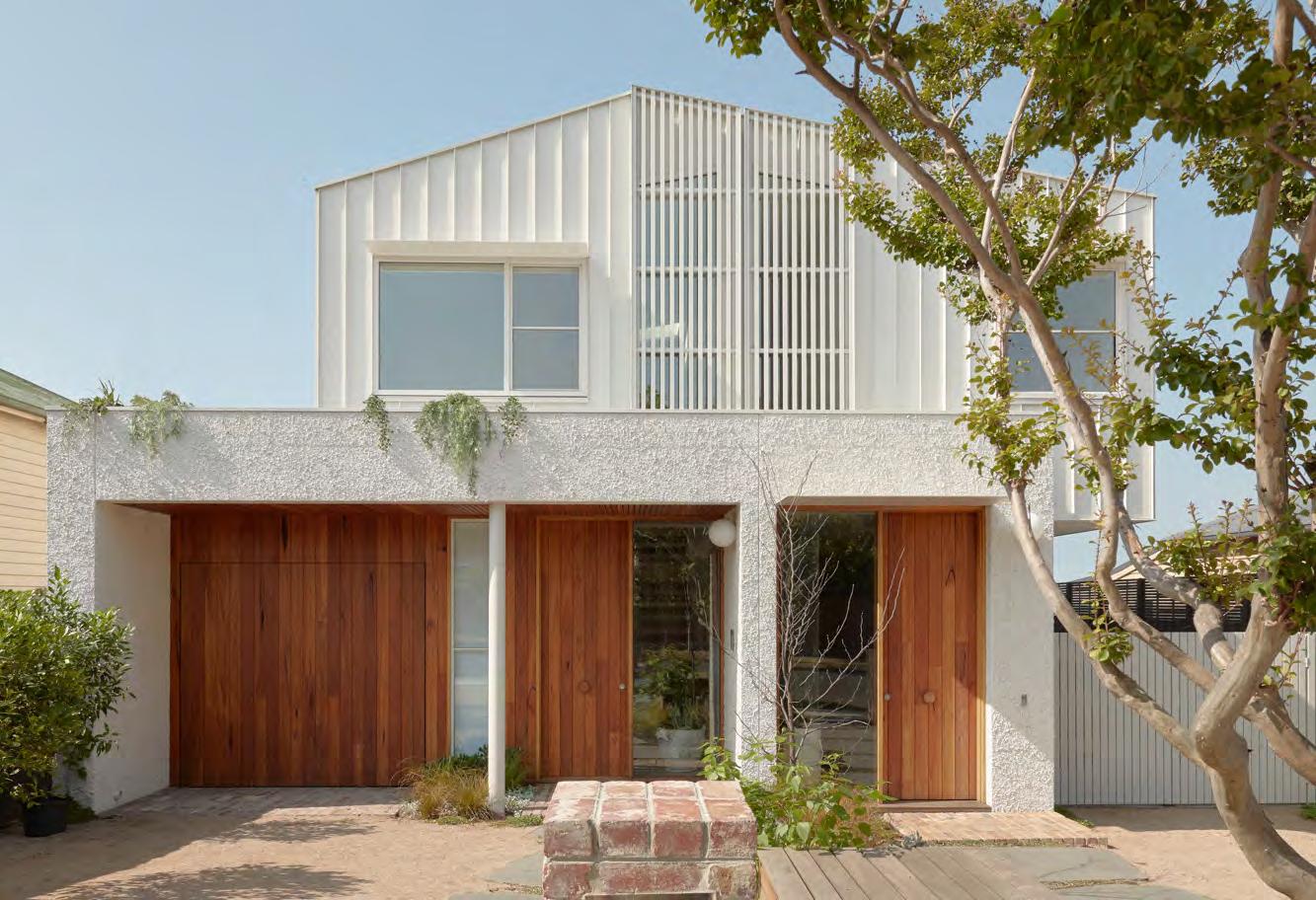
“Our
multi-generational clients sought to squeeze two
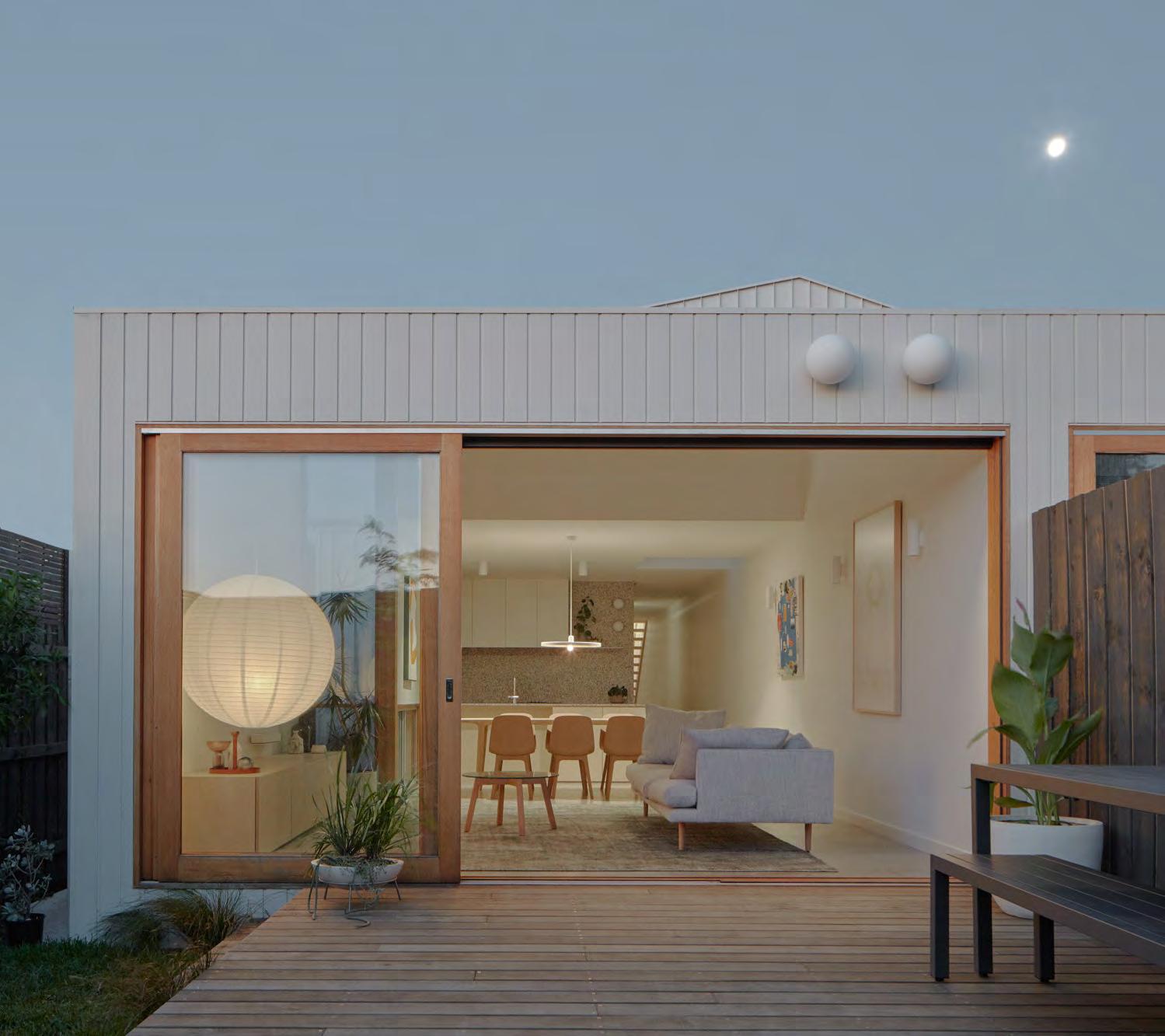
Jessie Fowler, Fowler and Ward Architects
(Jessie Fowler, Fowler and Ward Architects)

DWELLING DETAILS

This project, a pilot scheme for Women’s Property Initiatives, consists of four modest dwellings designed to accommodate older single women on lower incomes who are currently depleting their assets in the private rental market and at risk of homelessness. In response to this project’s modest size and budget, considerable effort has been invested in the little things that make a big difference. Throughout the process, there has been an ambition for the design to transcend the functional requirements of the brief, ensuring the homes feel robust, generous and of high quality whilst remaining simple and affordable.

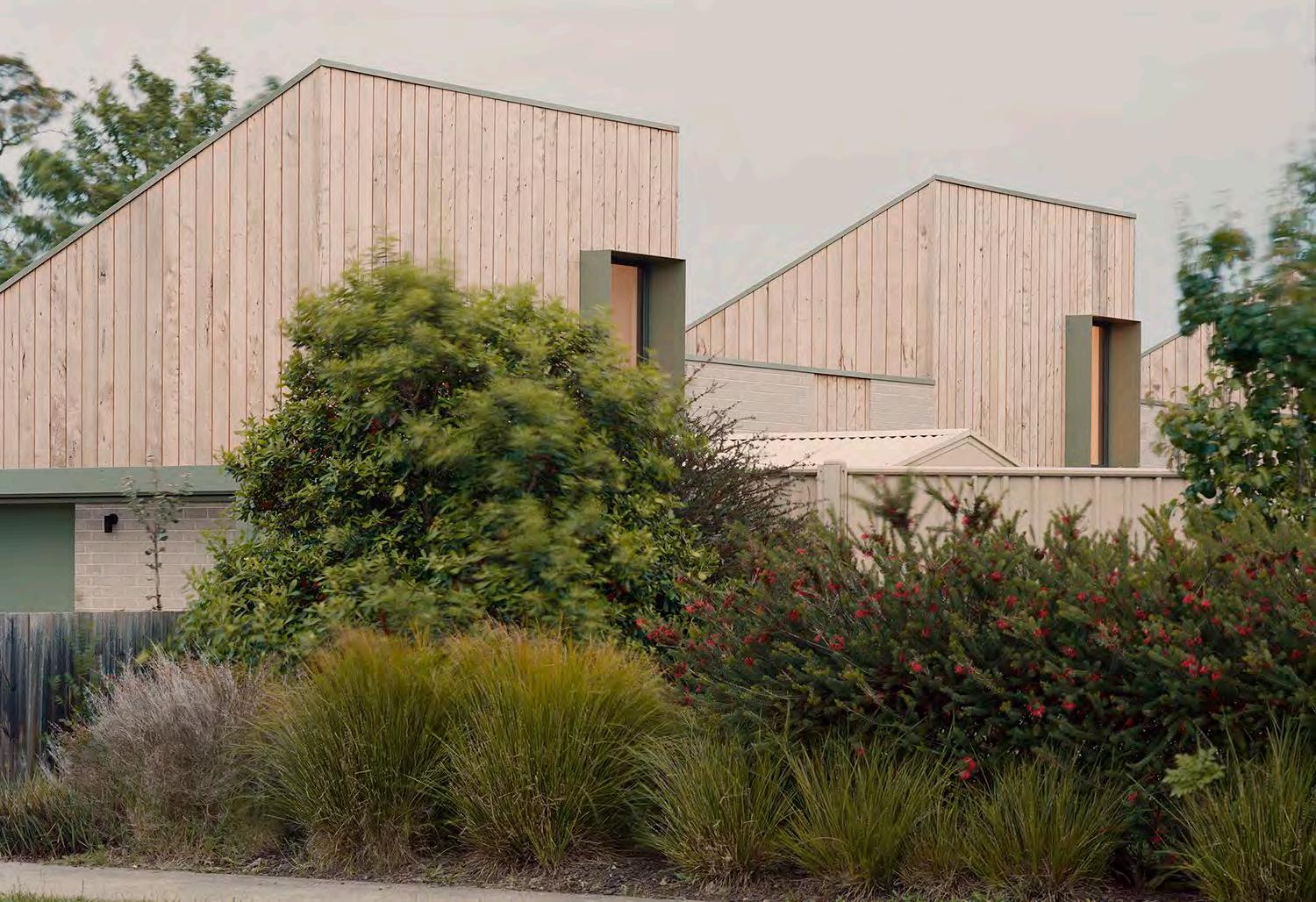
“As architects continue to range beyond the perceived limits of the discipline, driven by a desire to engage with the pressing crises of our time in an expanded vision of spatial practice, it is a reminder that the act of designing a “simple, humble project” can still be a potent force for change.”
Architecture Australia)


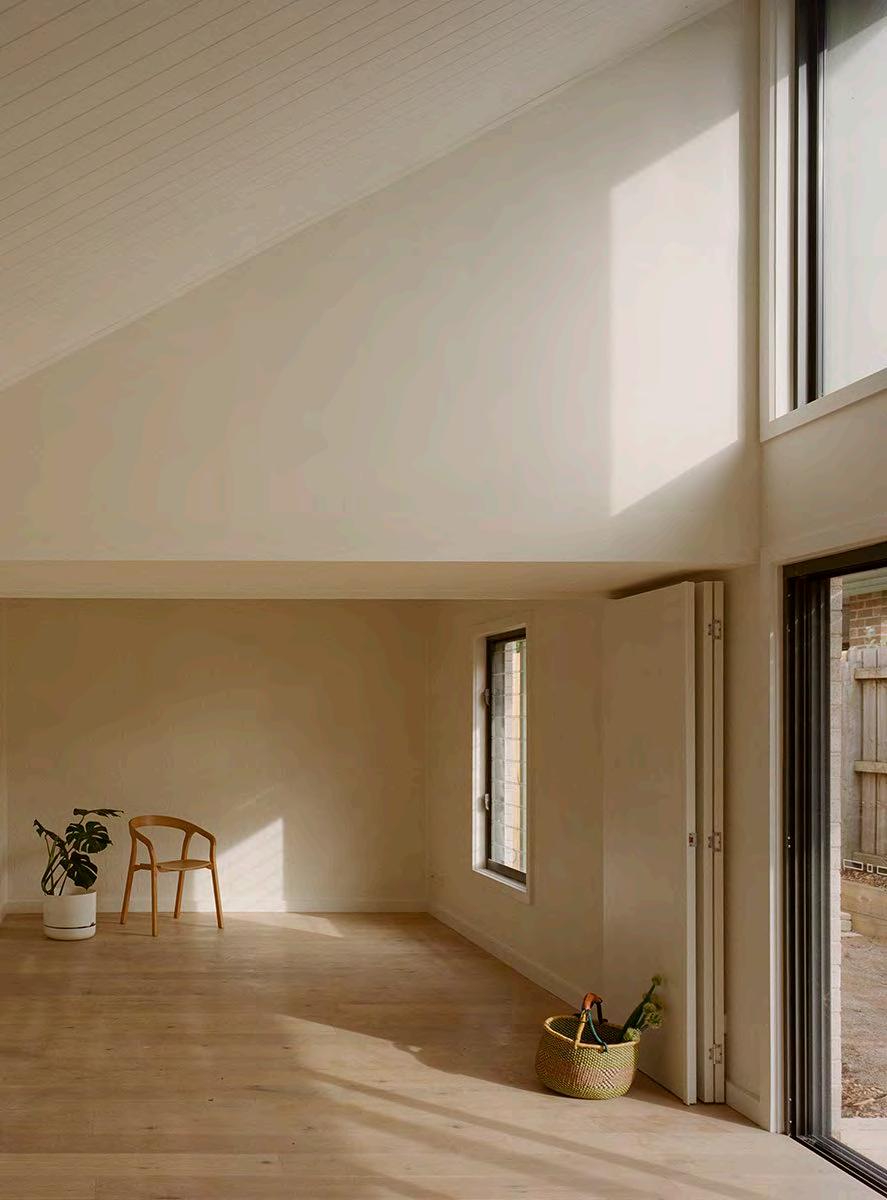
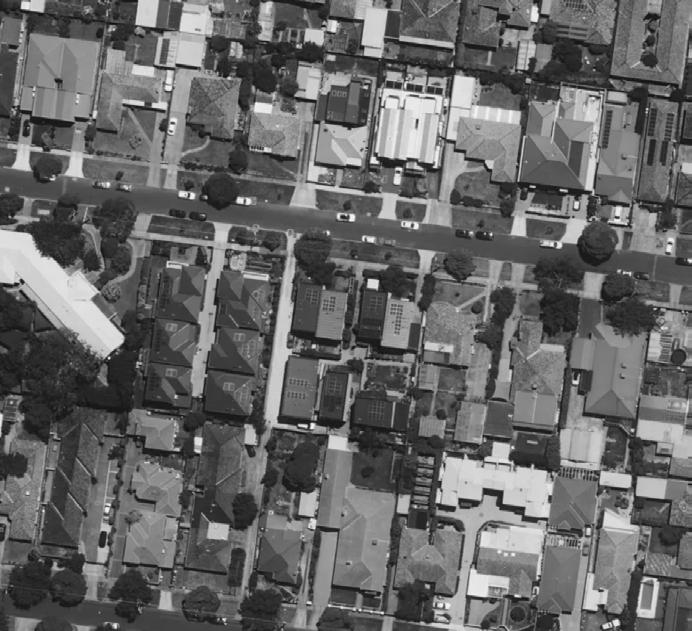
Clyde Mews is a development of two traditional Thornbury housing blocks into medium density housing and provides an alternative model to typical car-centric developments. The project prioritises community through shared amenity, sustainability and landscape. The dwellings maximise the site orientation to provide energy efficiency, while cars are consolidated to liberate the remainder of the site as communal open space including BBQ, seating and communal vegetable gardening.


“The

and




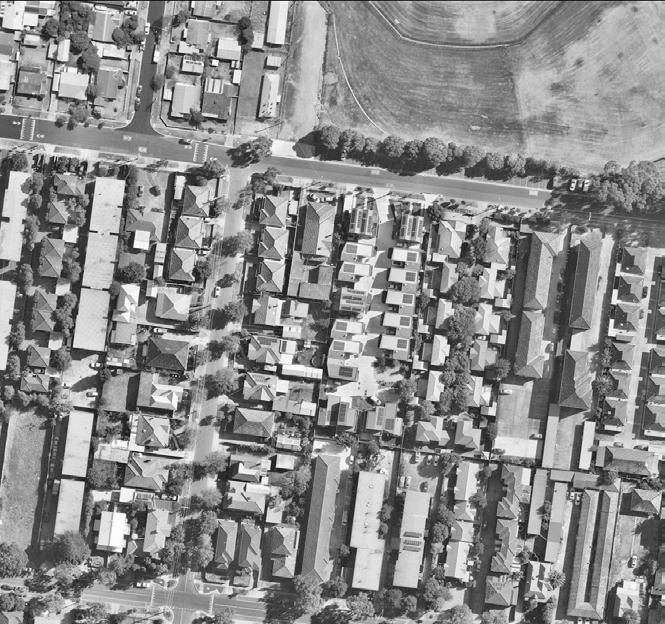
The
includes
residences, with 8 designed to Passivhaus standard and 12 achieving a 7-Star NatHERS rating. A shared garden fosters community connection, while low-speed pedestrian and vehicular pathways creates safer outdoor areas. This project demonstrates how thoughtful, sustainable design can improve affordability, liveability, and longterm outcomes for social housing residents.
affordable housing project for Baptcare Affordable Housing, providing high-quality, energy-efficient homes for vulnerable Victorians. The development includes 20 residences, with 8 designed to Passivhaus standard and 12 achieving a 7-Star NatHERS rating. A shared garden fosters community connection, while low-speed pedestrian and vehicular pathways creates safer outdoor areas. This project demonstrates how thoughtful, sustainable design can improve affordability, liveability, and longterm outcomes for social housing residents.
for vulnerable Victorians. The development includes 20 residences, with 8 designed to Passivhaus standard and 12 achieving a 7-Star NatHERS rating. A shared garden fosters community connection, while low-speed pedestrian and vehicular pathways creates safer outdoor areas. This project demonstrates how thoughtful, sustainable design can improve affordability, livability, and long-term outcomes for social housing residents.
Passivhaus is an innovative affordable housing project for Baptcare Affordable Housing, providing high-quality, energy-efficient homes for vulnerable Victorians. The development includes 20 residences, with 8 designed to Passivhaus standard and 12 achieving a 7-Star NatHERS rating. A shared garden fosters community connection, while low-speed pedestrian and vehicular pathways creates safer outdoor areas. This project demonstrates how thoughtful, sustainable design can improve affordability, liveability, and longterm outcomes for social housing residents.

“We were so happy to move in. It is close to the doctor, the train station, the bus stop. My youngest child’s kindergarten is just down the street. There are lots of places for him to play.” (Huma Nazukmir, Resident)
“Interiors are functional, quality spaces, with simple joinery and timber-framed, tripleglazed windows.”
“Interiors are functional, quality spaces, with simple joinery and timber-framed, triple-glazed windows.”
(James Kelly, Sunshine Passivhaus Architect)
“Interiors are functional, quality spaces, with simple joinery and timber-framed,
(James Kelly, Sunshine Passivhaus Architect)


DWELLING DETAILS

Occupying an underutilised site inner south-side Melbourne, the Henry Street Townhouses are a neighbour-friendly development in a street rich with cultural and demographic diversity. The vibrant neighbourhood is characterised by homes with tight street setbacks, magnificent colorful and edible gardens spilling onto the footpath and high neighbour interaction, playing out their daily lives connected to the street sharing the day’s happenings whilst leaning over their front fences.
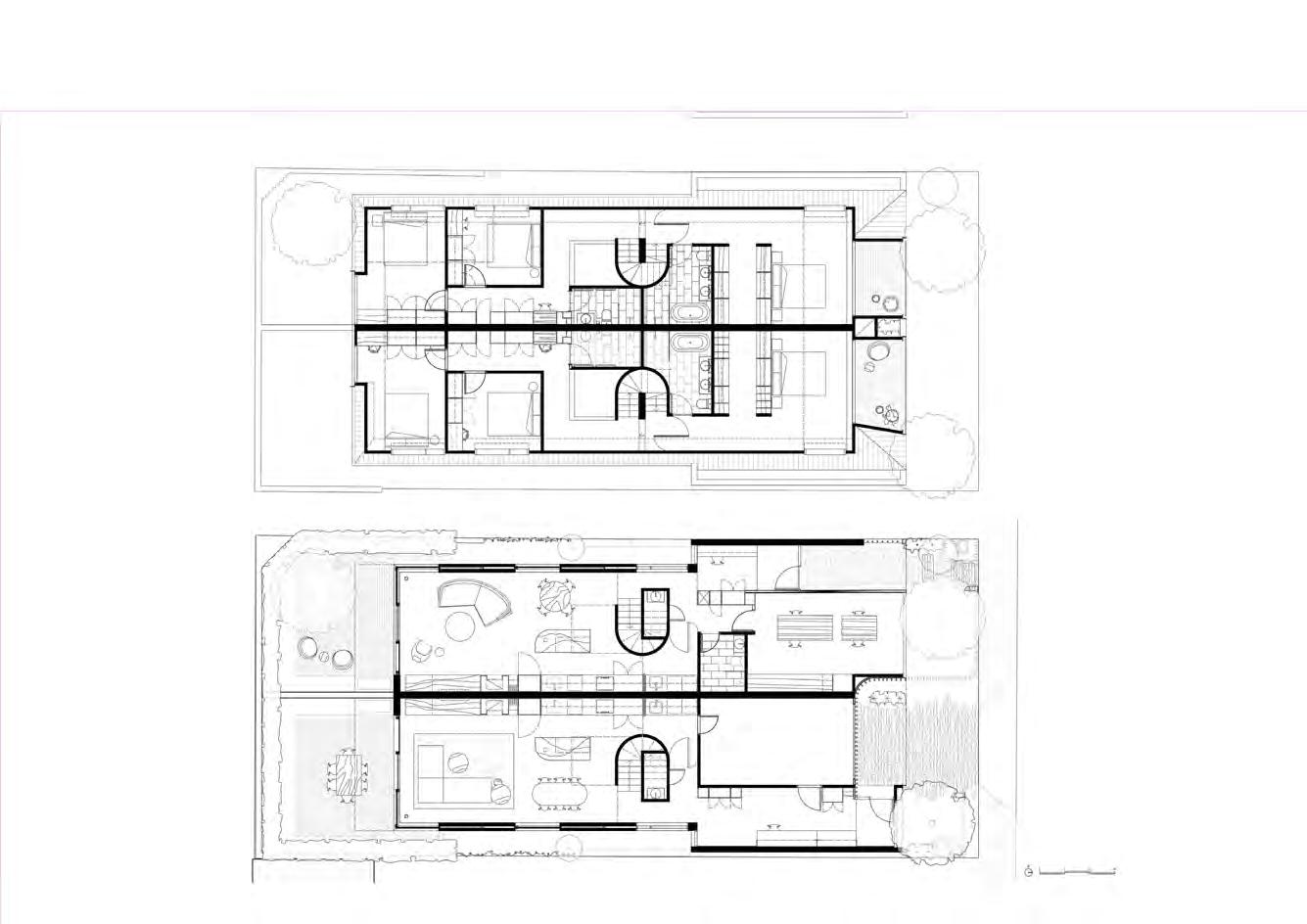

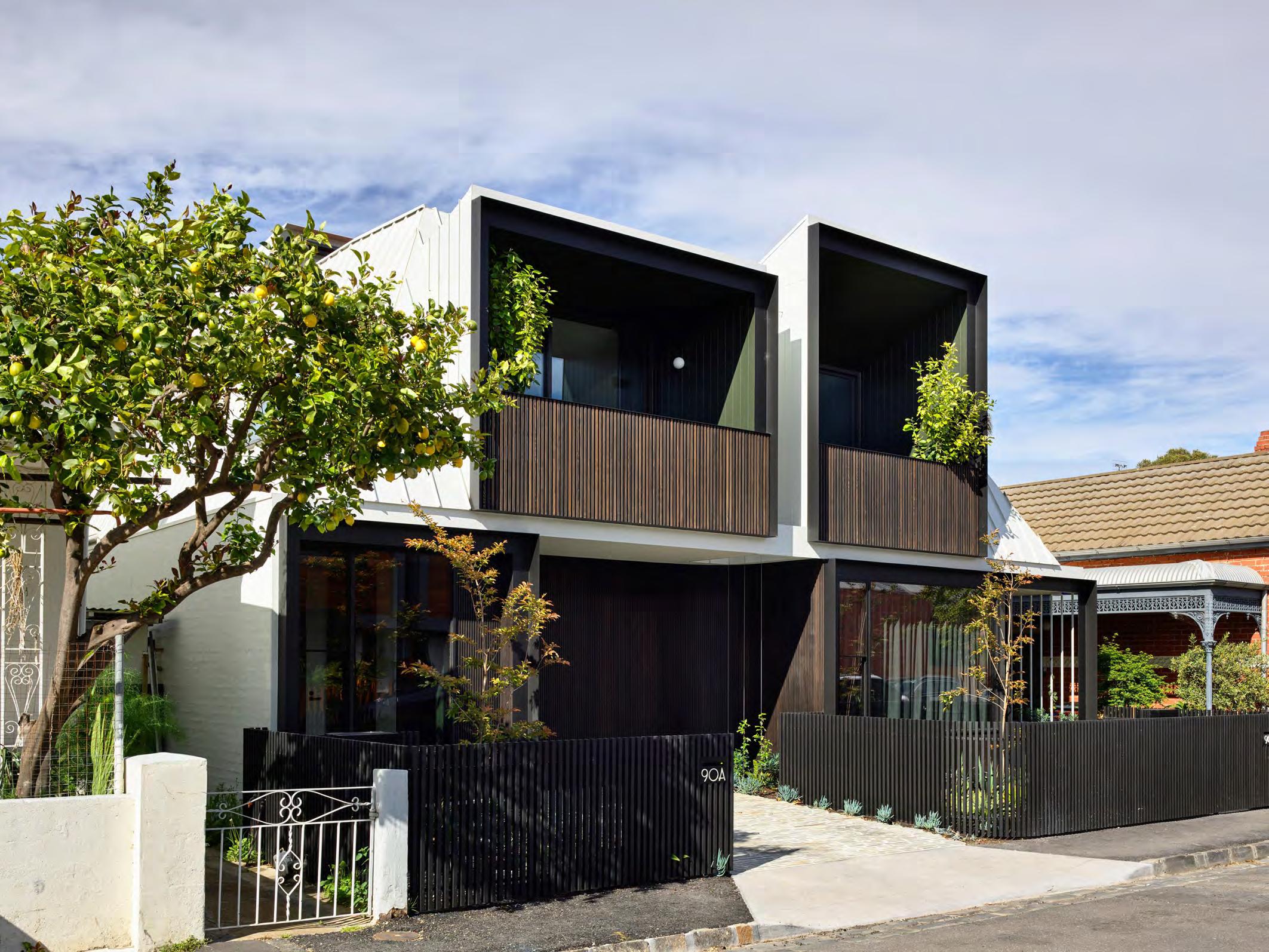

“Henry Street Townhouses demonstrate the equal importance of designing our homes with consideration of local community engagement and planning for flexibility anticipating for multiple uses, with the core criteria of light ingress, sustainability and affordability.”
(Maria Danos, Principal, Maria Danos Architecture)


The site is a rare pocket for development in an area with significant heritage and cultural value. Separate pavilions, linked by a common basement, allow a higher level of amenity to the dwellings internally, alongside view corridors through the project to the broader landscape beyond. Landscape design was incredibly important, this separation of the pavilions enabling experientially rich public and private interfaces. Topography was used to lower the sense of building mass to the street, with the number of levels increasing as the project moved down the slope.


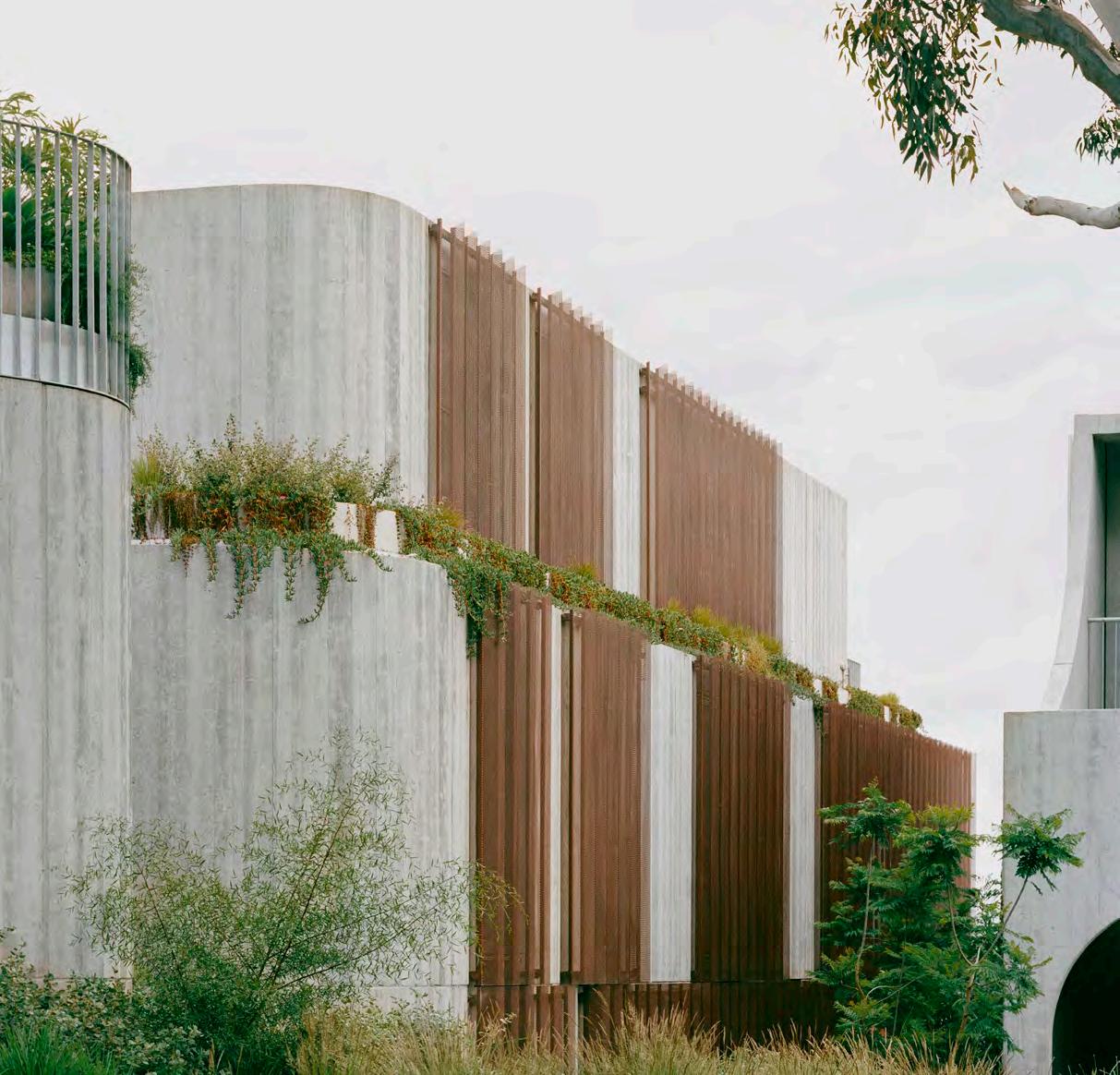


A 1960s six pack apartment building, close to public transport, bicycle paths and shops in Brunswick, has been philanthropically transformed into emergency and low-cost, social housing. The building envelope was bolstered with thermal insulation, double glazing with full height sliding doors opening onto balconies and private landscaped gardens. Internalised, walled staircase and foyers together with fencing has enhanced personal security for residents. An extensive photovoltaic solar collection system, combined with the abolition of gas has significantly reduced the carbon footprint and provides energy independence. Interiors are rejuvenated with new kitchens, bathrooms, finishes, lighting and fittings.
and
“We pulled all the windows out and put in double glazing. It’s not just energy-efficient; they’re also quiet and they create a calm feeling.“ (Andrew, rental provider)

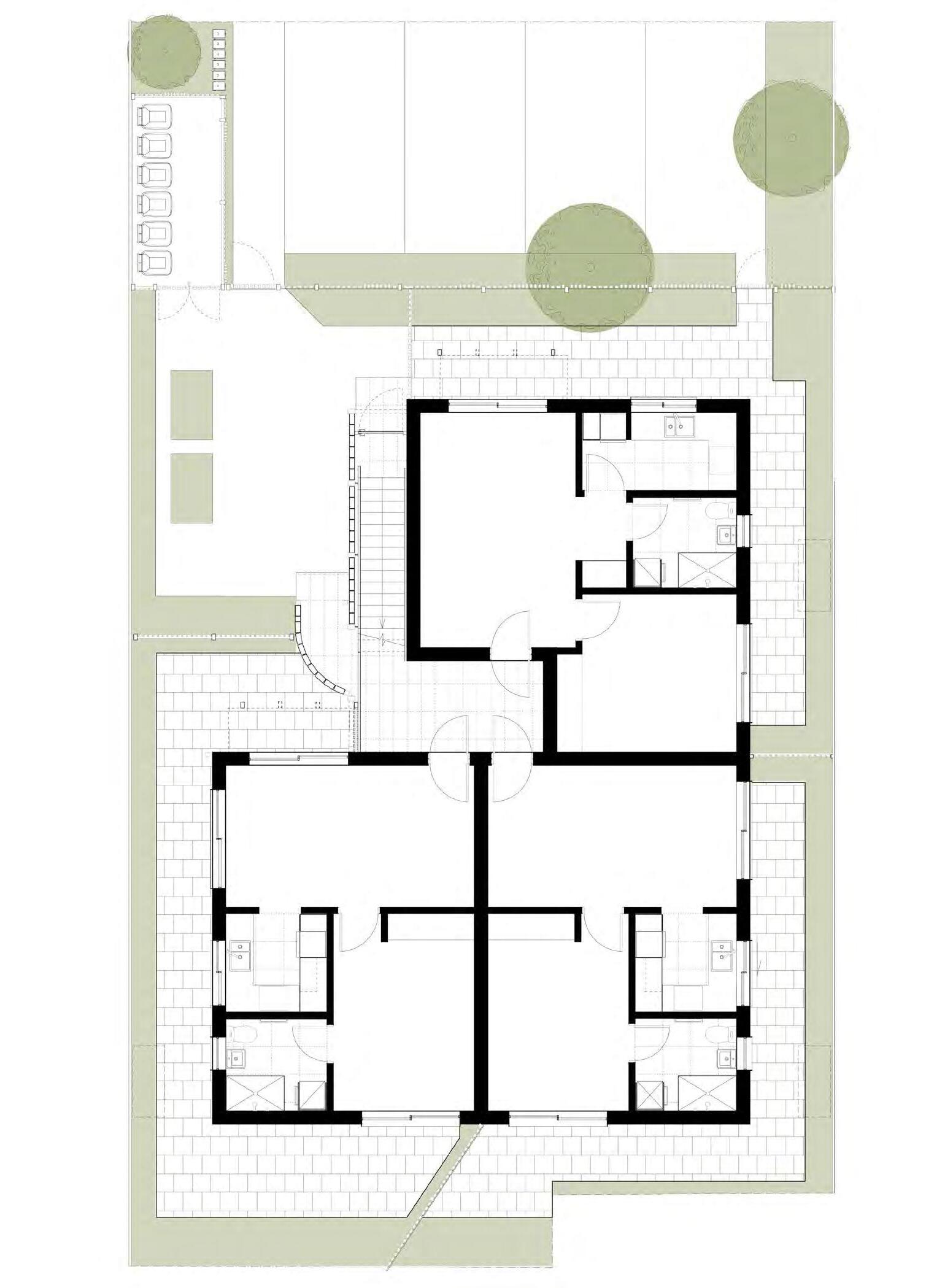

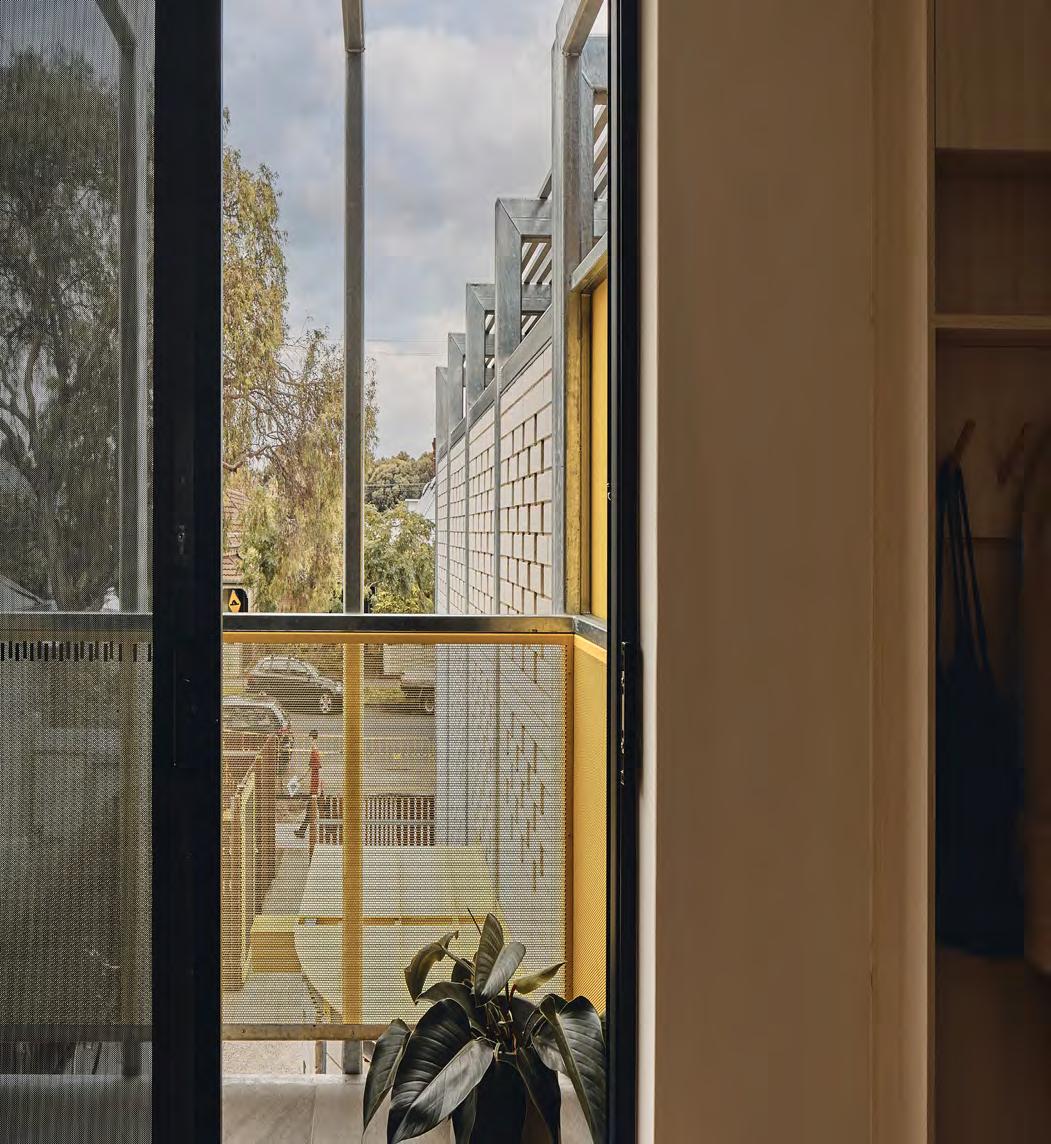

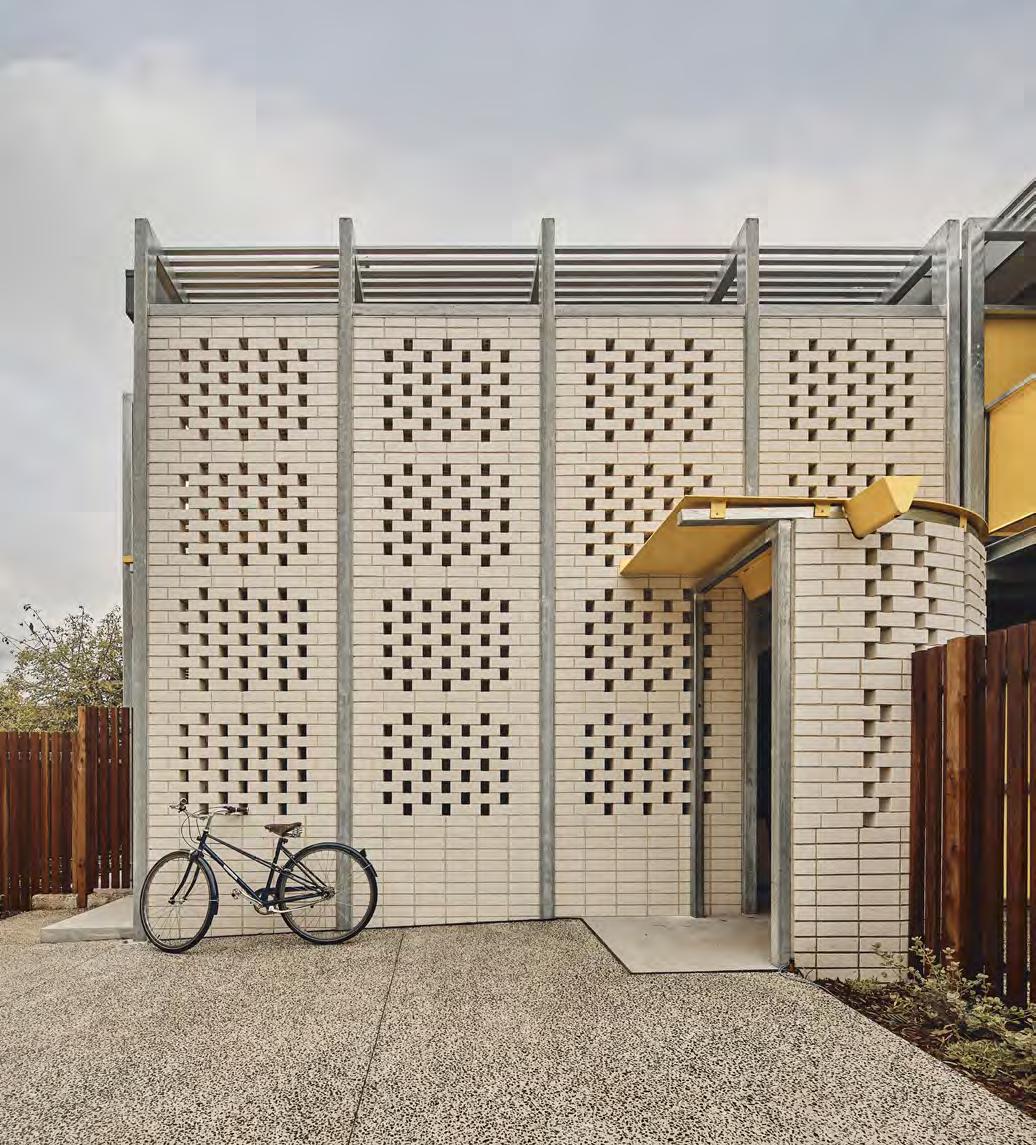
Accessible All apartments exceed accessibility standards.

St Albans Housing is a new type of small apartment specifically designed for the elderly and those needing assistance with daily life. The building establishes a replicable and affordable model for fully accessible apartment accommodation suited to typical middle-suburban sites. The design aims to provide dignified, affordable and liveable spaces for a group of residents who spend much of their time at home, with an emphasis on amenity, generosity, flexibility, outdoor and communal space.
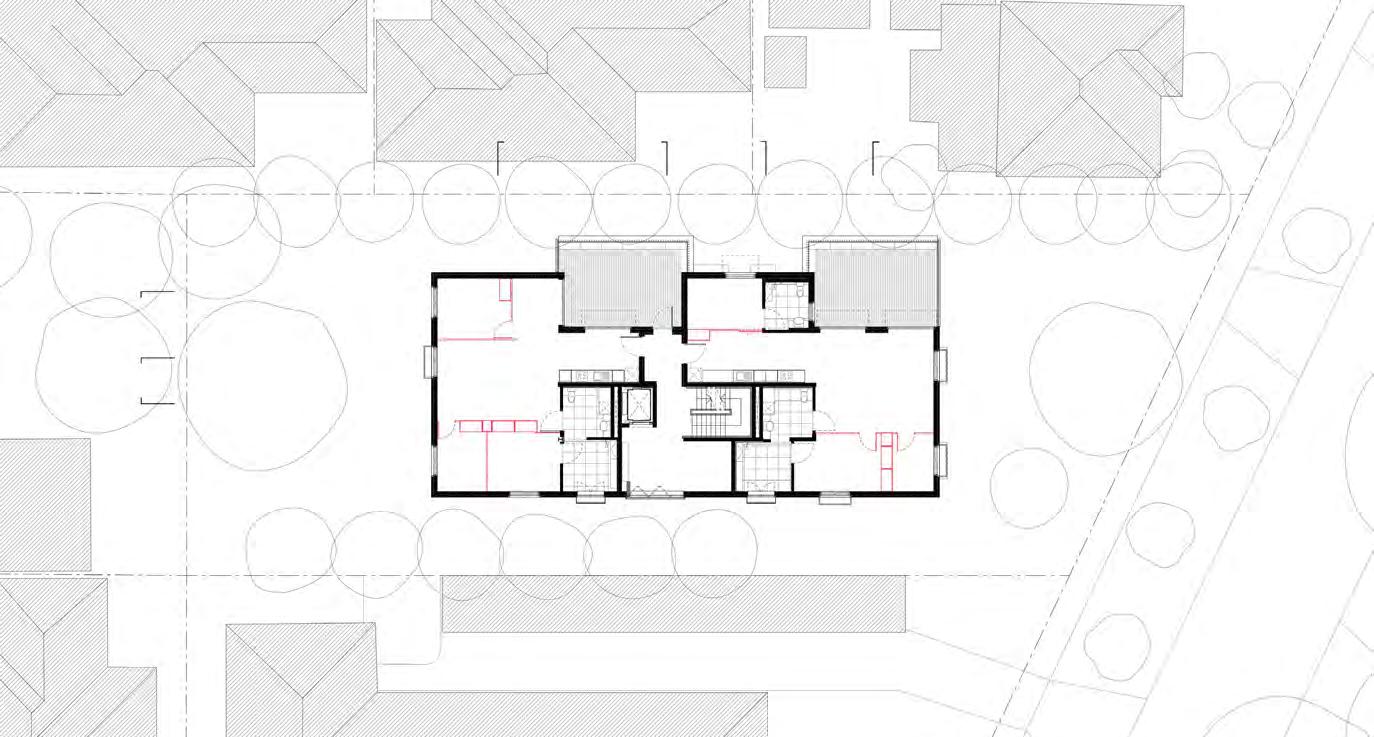

Gardens Large ‘terrace’ balconies with planters for all apartments + a communal street-facing garden
Community Residents share large lift lobbies and communal garden
Co-Design
Flexible apartment ‘shells’ co-designed and fit-out with residents according to their needs Non-structural walls and joinery within ‘shell’ allow for future rearrangements.
“They involve you, and you feel important… They take your decisions, your desires, your likes into account which is really good… the sizes of the rooms were my idea, the living area was my idea, so pretty much I built it but without any cost!” (Resident discussing co-design)
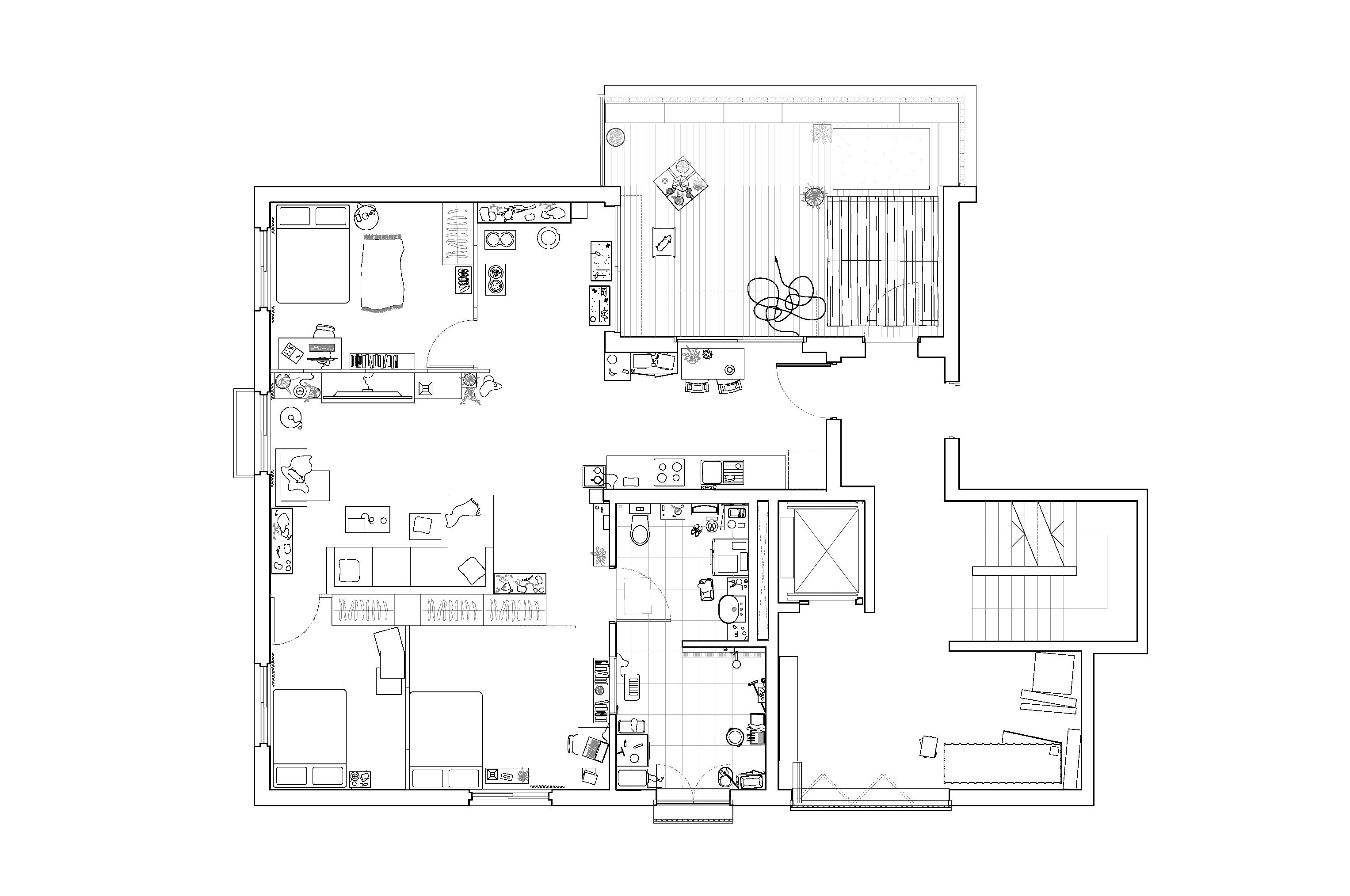




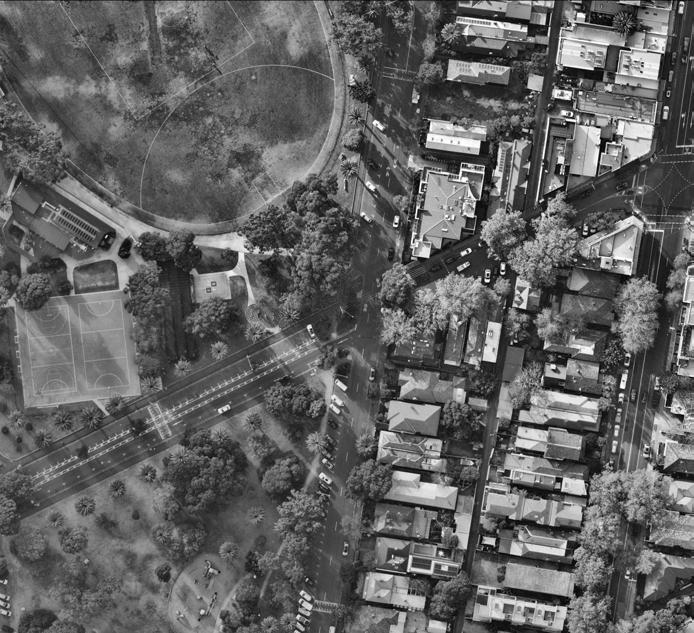
The unusual triangular shaped site prompted a response that drew on the precinct’s mixed architectural fabric, variety of scale and material, by attempting to stich a number of these elements together. The overall height, form and massing of the design, sit comfortably in the street corner location, overlooking a public park. Providing a corner site focus that is highly suited to the site and location, the two townhouses knit together the various site influences, architecture and urban design landscape to produce a sustainable, contemporary design that is a welcome addition to St. Kilda’s diversity, character and neighbourhood context.
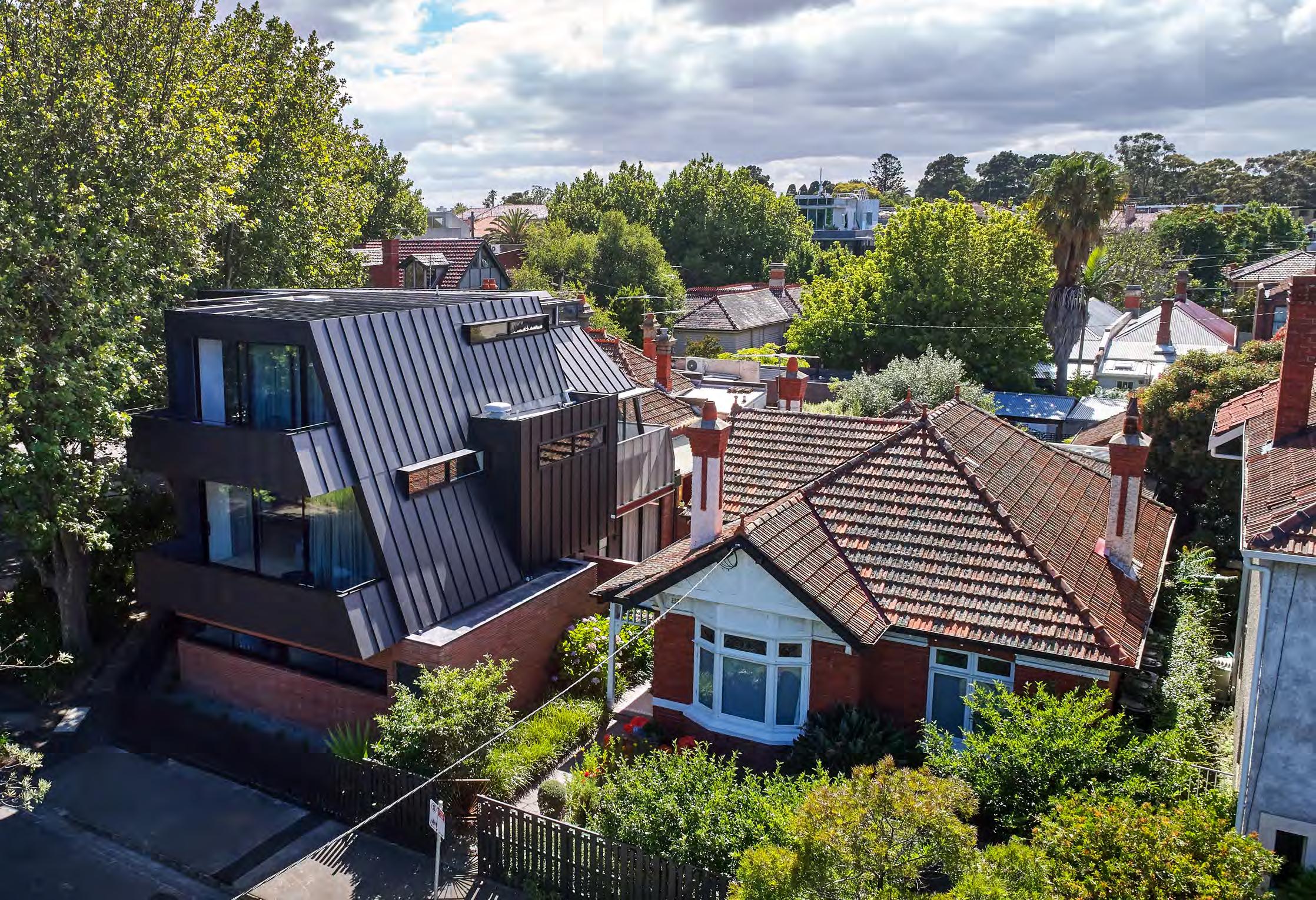
“The project adeptly enables a smooth transition between the two streets and existing dwellings , beautifully modulated by the park and trees.”
(Grant Amon, Grant Amon Architects)


DWELLING DETAILS

Preston Crossing is one of Melbourne’s most sustainable and progressive new communities. A significant, design-led urban renewal that redefines living in the inner north. Developed by leading architects and delivered by people passionate about the city’s future, it emphasizes sustainable design, authenticity, and community. Preston Crossing comprises a range of new residences across two sites, Oakover and Stokes Penola.



“From the beginning, our conversation with MAB was about enduring architecture. Rather than designing “supermodern” townhouses, or in a particular contemporary style or fad, we were more interested in creating a timeless piece of architecture that could be someone’s home for 50 years or more. These are homes where you want to stay, raise a family and be part of a growing community.” (Archier)


DETAILS

Leith Park is a thriving independent living community nestled in St Helena, in the fringe of Melbourne’s. Following the successful Abound Communities Rushall Park commission, MGS Architects undertook a masterplan and design review of an existing permit at the Leith Park retirement village. Typified by attached dwellings and some discrete low rise apartment buildings, this project replaced 11 run down single storey units to provide 46 one- and two-bedroom apartments across 4 separate buildings. The design solution increased the number of dwelling units by 15-20% while maintaining the hillside village-like character.

Sitting in steep, rugged topography, and backdropped by the classic Australian bush, the paradigm that drives the project is one of bringing a medium density ‘urban’ model to a place where it rarely belongs.
COMMUNITY BENEFIT
Nature

“This is my forever home. A place where I can come and go as I please, lock-up and leave, be surrounded by people and be private. I don’t think I have ever felt as safe as I do here.”
(Leith Park Resident)
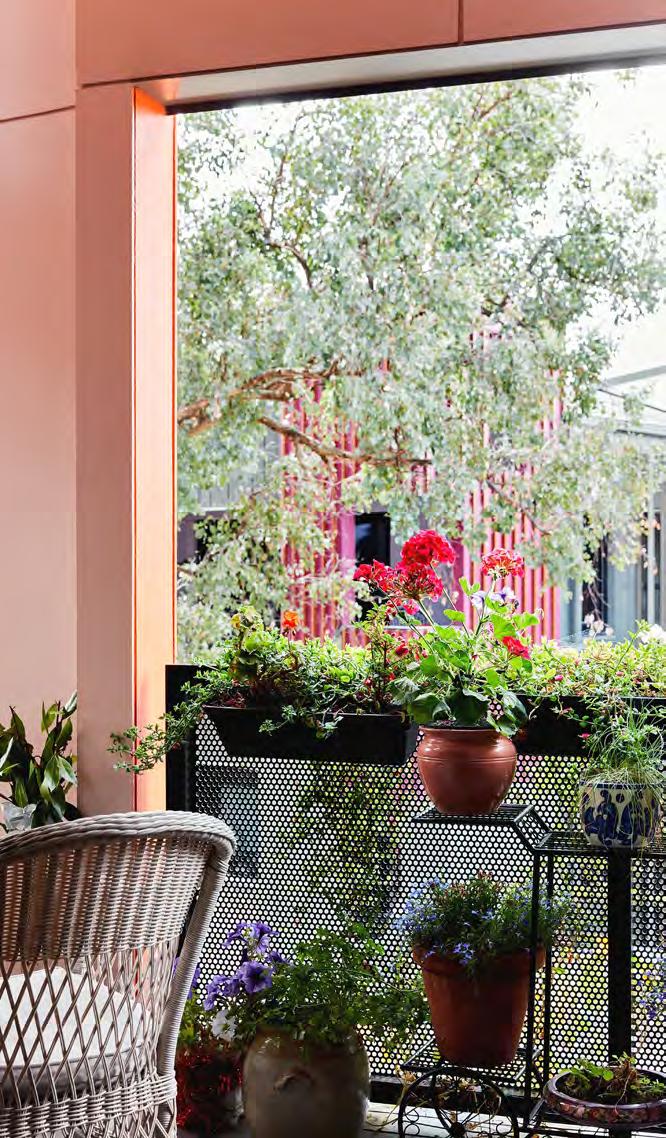

DWELLING DETAILS



Inspired by its post-war neighbours and the arching trees that define its streetscape, Rondure House replaces two single-family homes with 14 thoughtfully designed apartments. A dual-core layout ensures each residence enjoys dual aspect, maximising natural light and ventilation. With a 6.5-star energy rating, the design prioritises sustainability while fostering community growth within an established urban setting, demonstrating how multiresidential living can enhance environmental performance and quality of life.


“Rondure


(AJ Batra, Above Zero)
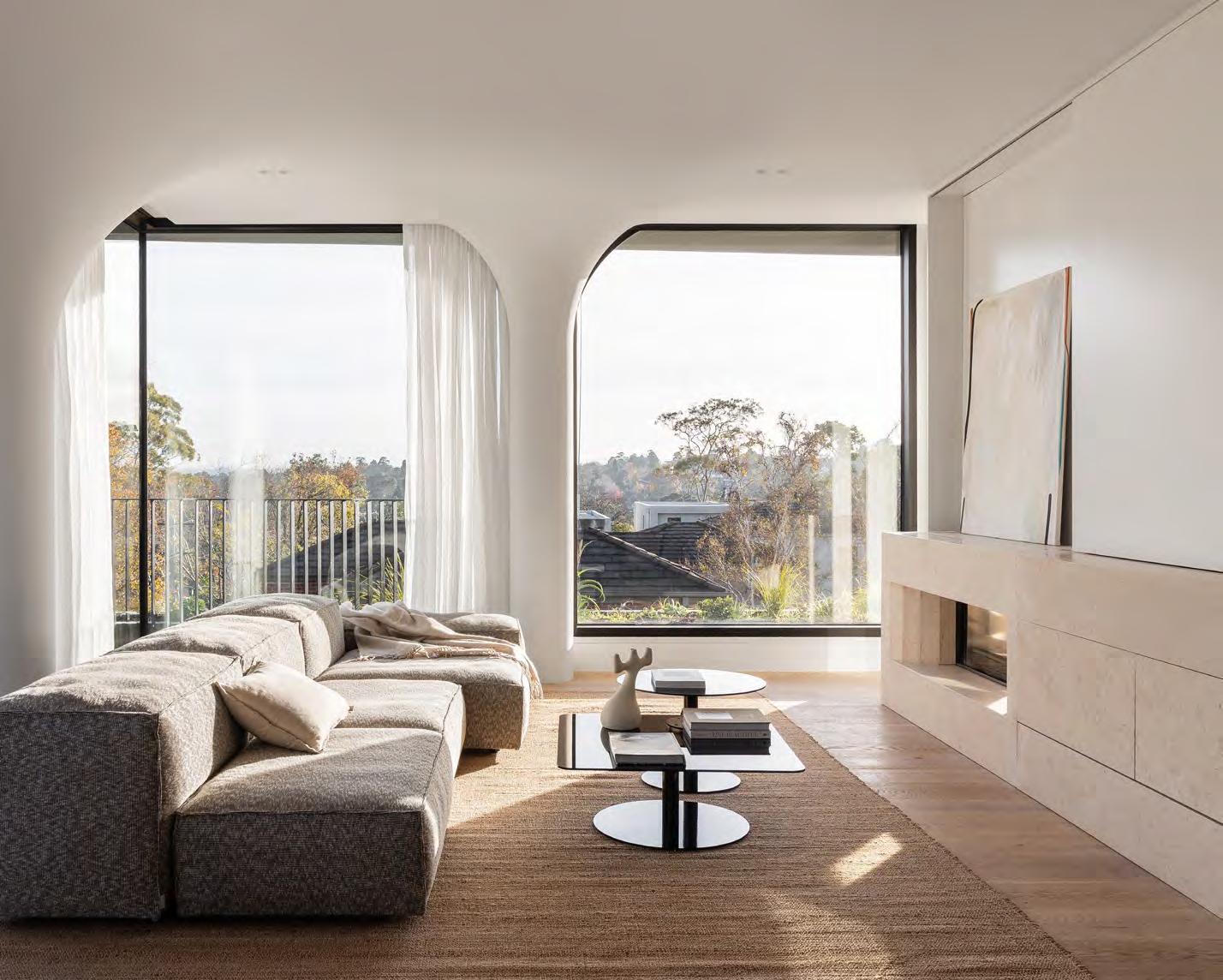
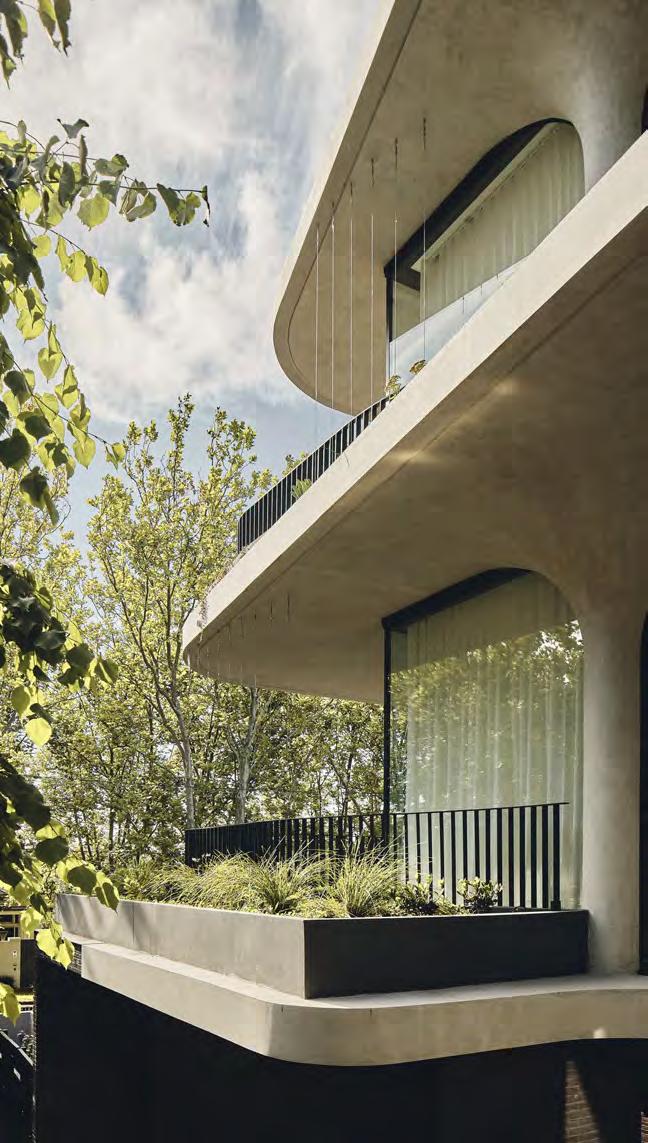

Davison Collaborative project by Archier is a sustainable urban housing initiative developed by three couples pooling their expertise in architecture, sustainability, and construction. The project features three townhouses built using SIPS for high insulation, solar panels, and a Sonnen battery for energy efficiency. With an 8 Star NatHERS rating, the design integrates passive design principles, prioritizing thermal performance and sustainability. Environmentally-conscious design, focused on long-term performance, reflects a future-focused approach to affordable, sustainable living.


“The project makes a valuable contribution to the community, demonstrating a case study for sustainable living, robust compact architecture and responsible density.” (Victorian Premier’s Design Awards Jury)

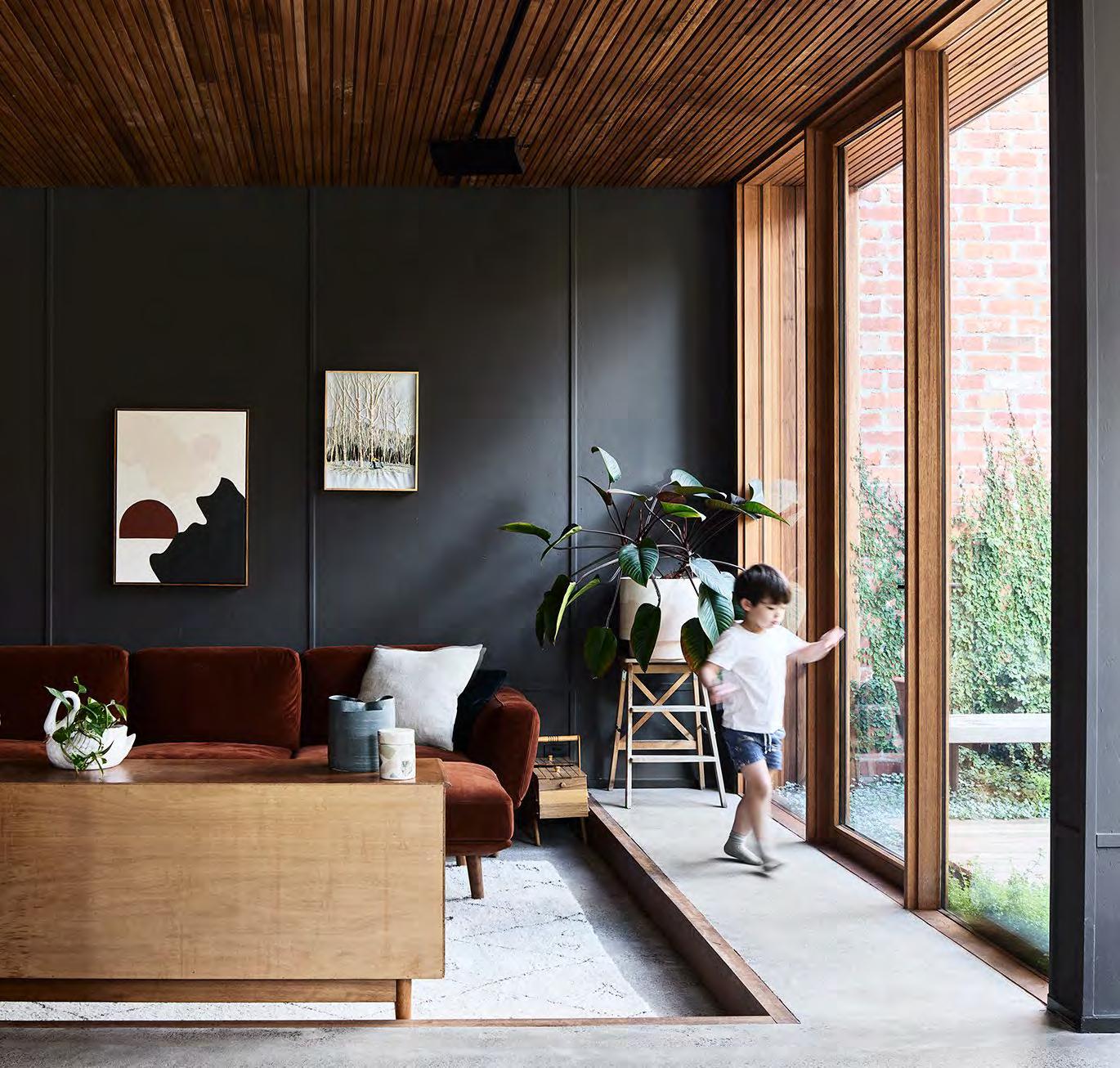
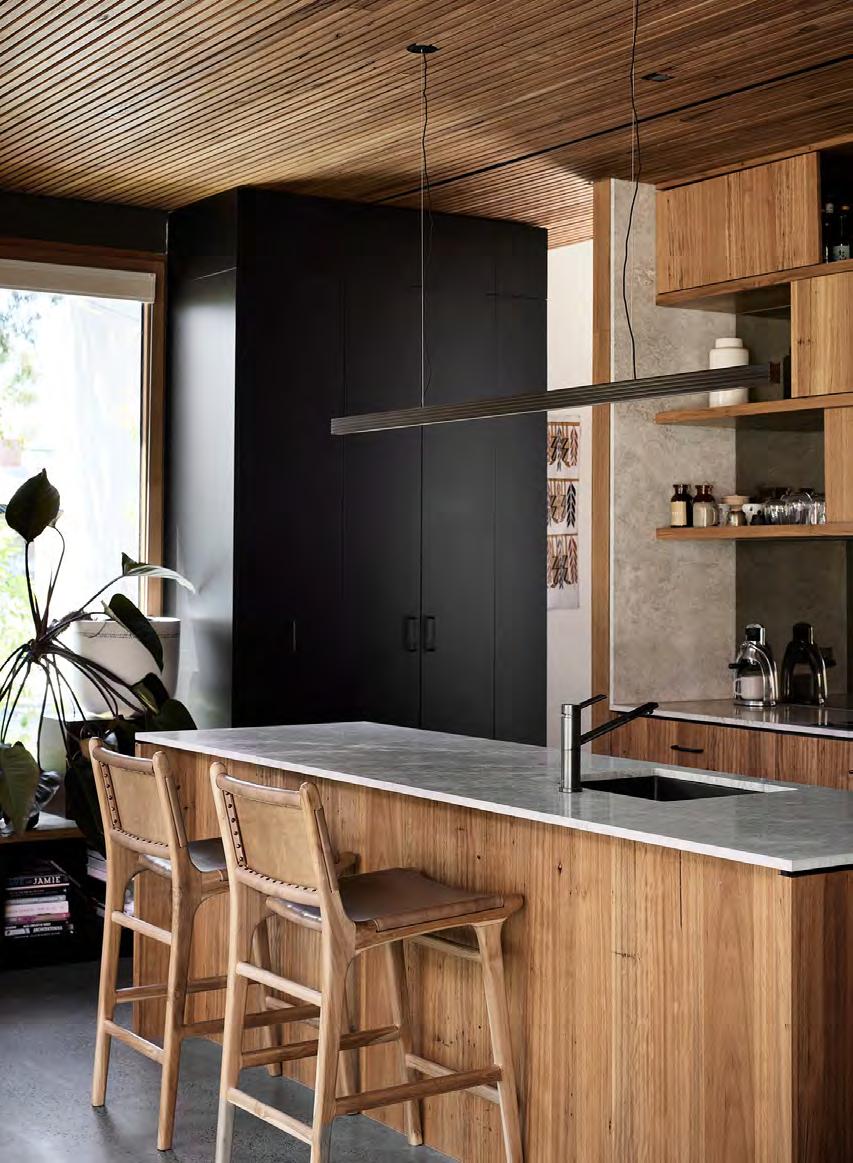

Street Social and Affordable Housing is a redevelopment of a government owned site in West Heidelberg, replacing sixty defunct units with 130 homes spread across three buildings. The social and affordable homes are spread across three buildings which have been arranged to prioritise views and access to green open spaces. The apartments are comfortable and efficient, with wide, shallow footprints to optimise daylight penetration and natural ventilation. The apartments are also flexible post-construction to adapt to the changing needs of residents.

“We

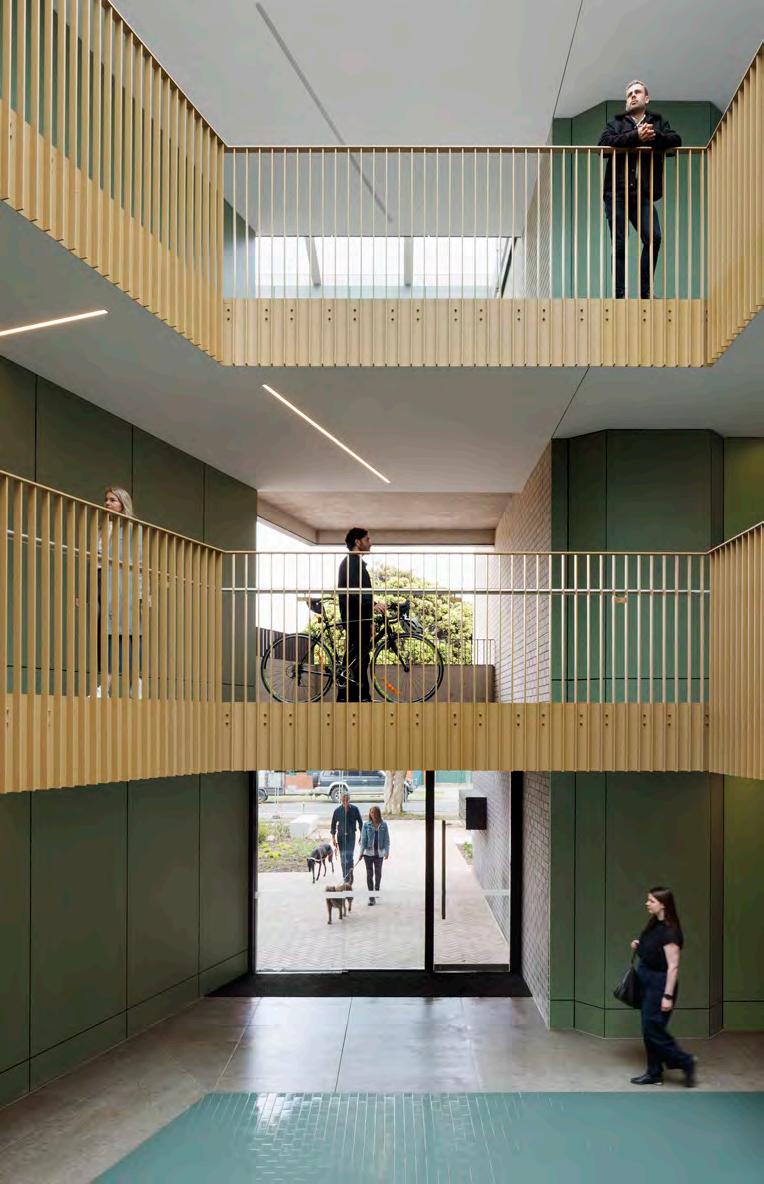

On this approximatey 100sqm site, we have a house we now share as a family of five people.
At 28sqm per person, every corner of the site is used and the house supports intense activity at times. The baby slept in a robe for a few years, it was dark and quiet, and this worked.
If we want expanse, we go to the park, or camping at the beach. When we are home we are mostly together, sharing space, and for us this feels good in our busy and often distracted lives.
Nature Deep root planting and canopy cover despite site size.
Wicking beds for possum grazing.
Activation A very busy house on the street with zero setback.
Community This small house with energetic inhabitants means much overflow to public space, public buildings and community.
Transport Opposite one of the busiest bike paths in Australia. Between a bus and a tram route. Car space located on a separate title close by.

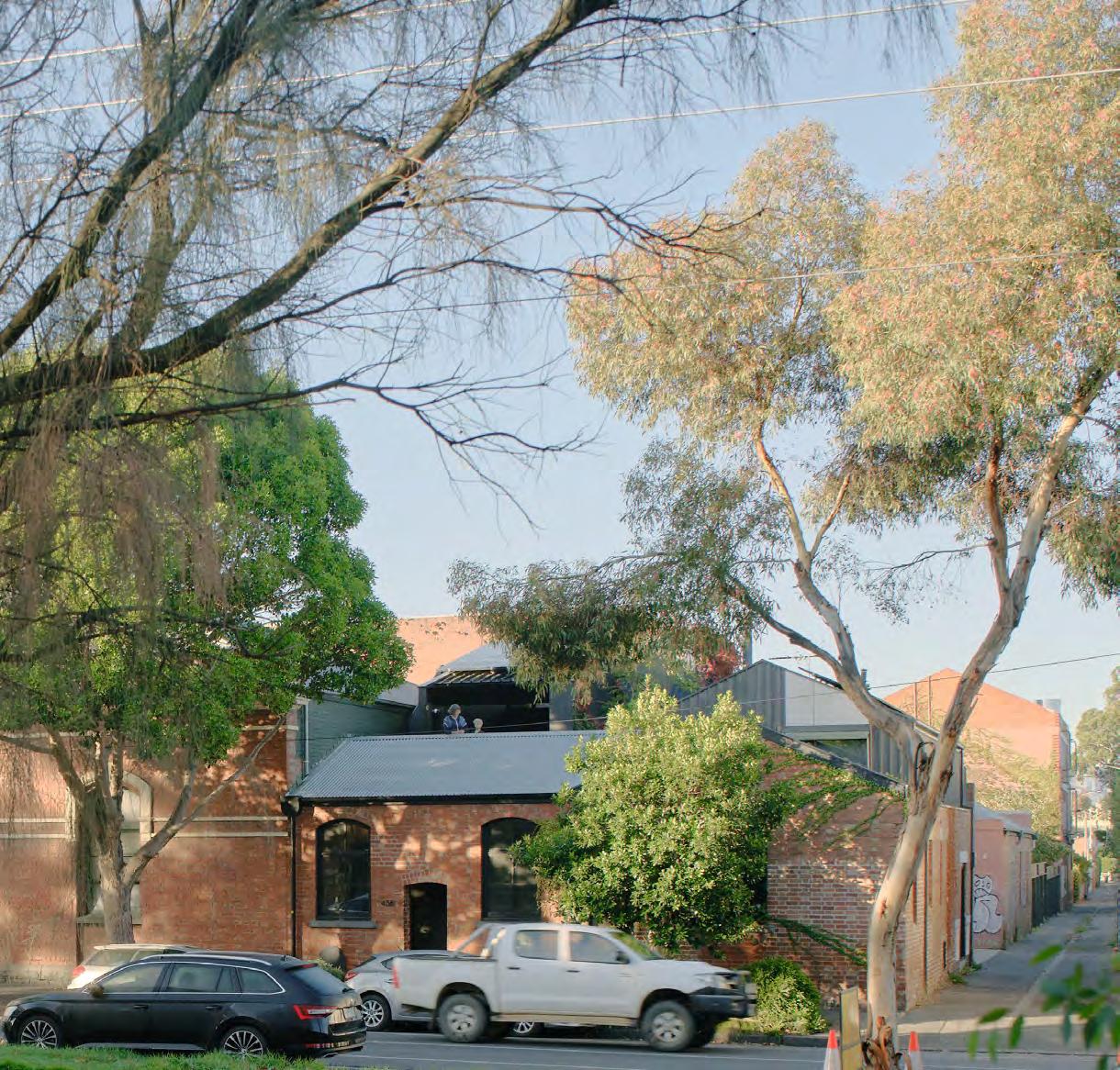
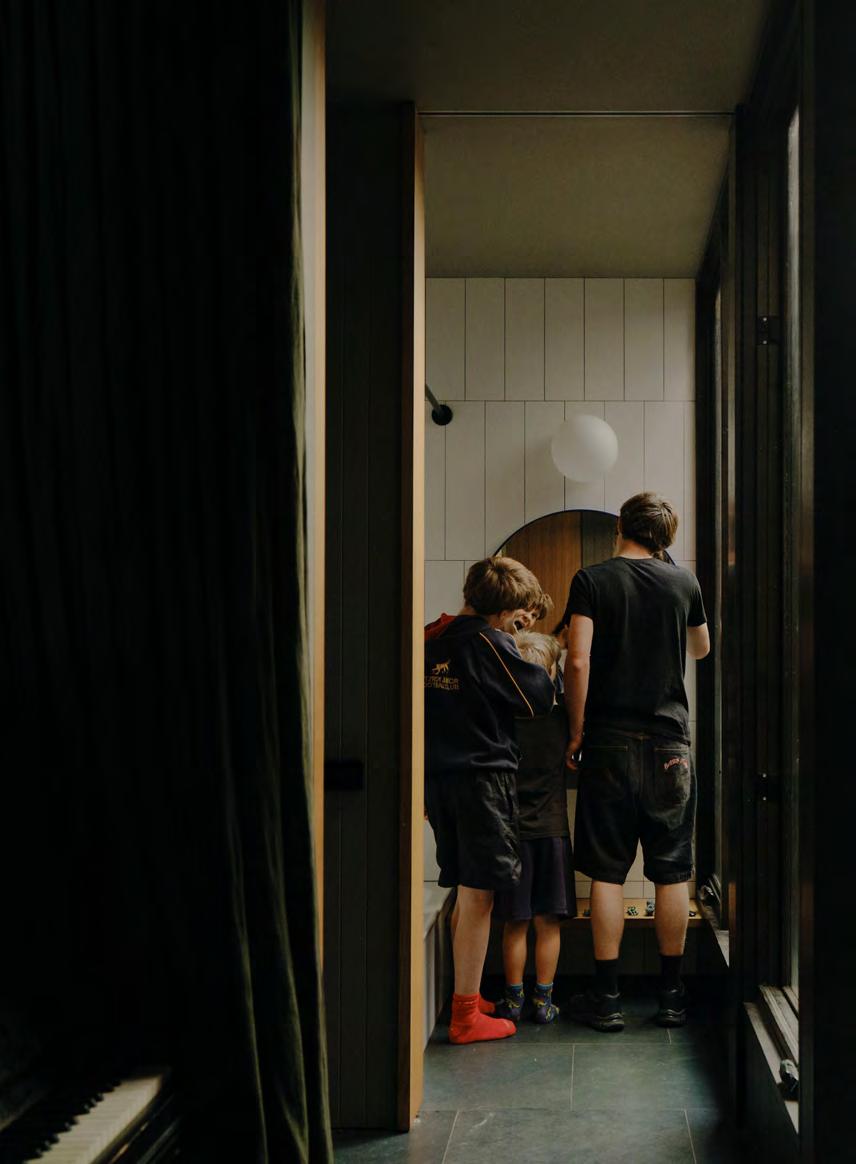
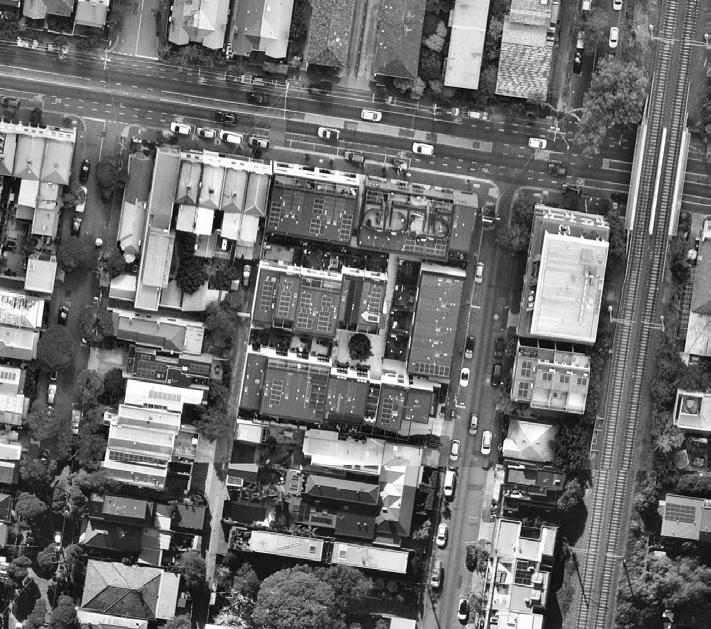
Inkerman + Nelson is a project that eschews austerity, taking a softer approach to articulate the legacy of the site. Previously industrial sites are replaced with brick terraces, comprising 26 two and threestorey townhouses arranged around central courts and walkways. Strategic points of access introduced throughout the ground plane create a circulation path that feels urban and connected, yet intimate. In turn, this precinct decisively responds to its context and the demands of contemporary living through subtle gestures, laying the foundations for a community to flourish.

“The design achieves a strong relationship between the dwellings and the street, which is carefully moderated through well designed entry areas.”
(2024 City of Port Phillip Design Development Awards Jury)


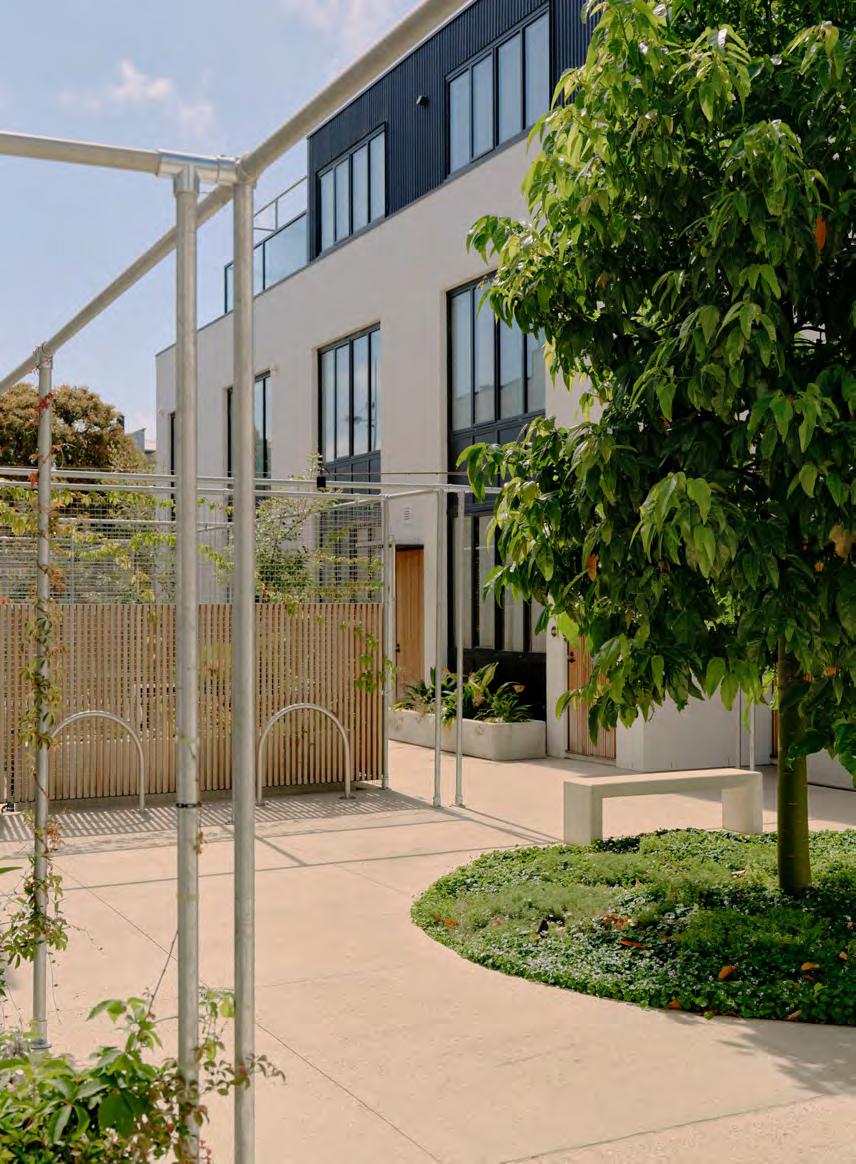
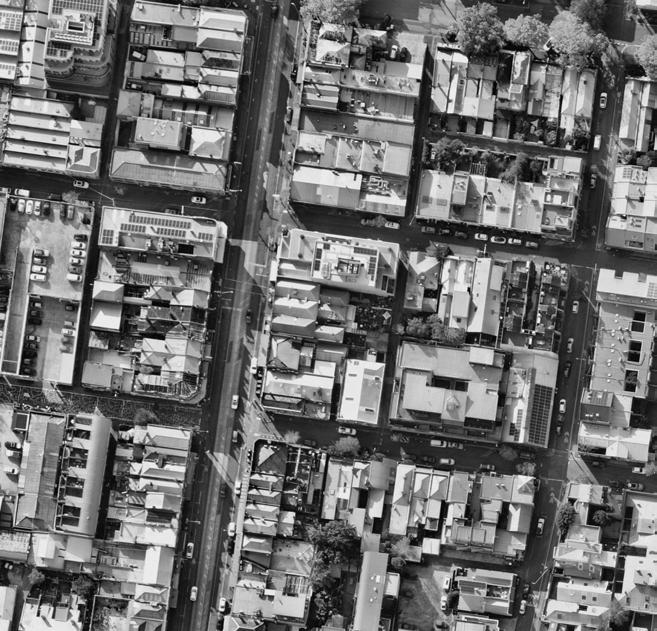
Previously home to the Fitzroy Nursery for over 40 years, locals have come to know and love this place as a verdant and open-air respite within the tough urban fabric of the high street. The Nursery on Brunswick is a mixed-used building with retail, commercial and residential tenancies that all benefit from the red brick, north facing atrium-like garden at the centre of site. Countering more typical yield-focused developments in the area, the atrium prioritises quality of amenity over maximum density, providing light, greenery, garden views and amenity to both tenants and the public realm.
“Fitzroy Nursery has been a beating heart of Brunswick Street’s community for 40 years and we wanted it to remain this way. While we are not professional property developers, we brought the same values that we use in our design-led business into our collaboration with CCA and Marino Construction; putting the people who live and work in the space at its centre with an emphasis on community. The Nursery is surrounded by the repurposed terracotta bricks demolished from the original building, with its garden weaving through the site; giving residents and passing pedestrians an oasis in the inner city.” (Client)




Rushall Park builds on the legacy of Victoria’s oldest retirement village, delivering 35 dwellings across three buildings on its final site. Once used for sheds and car parks, the constrained block faced the railway and bordered a village of low, picturesque cottages. The design offers a respectful counterpoint – tapered upper roofs reduce perceived height, softening the transition to single-storey neighbours. Materials and motifs reinterpret the past without mimicry. The result adds density with care, preserving the distinct character and human scale of the long-established village setting.
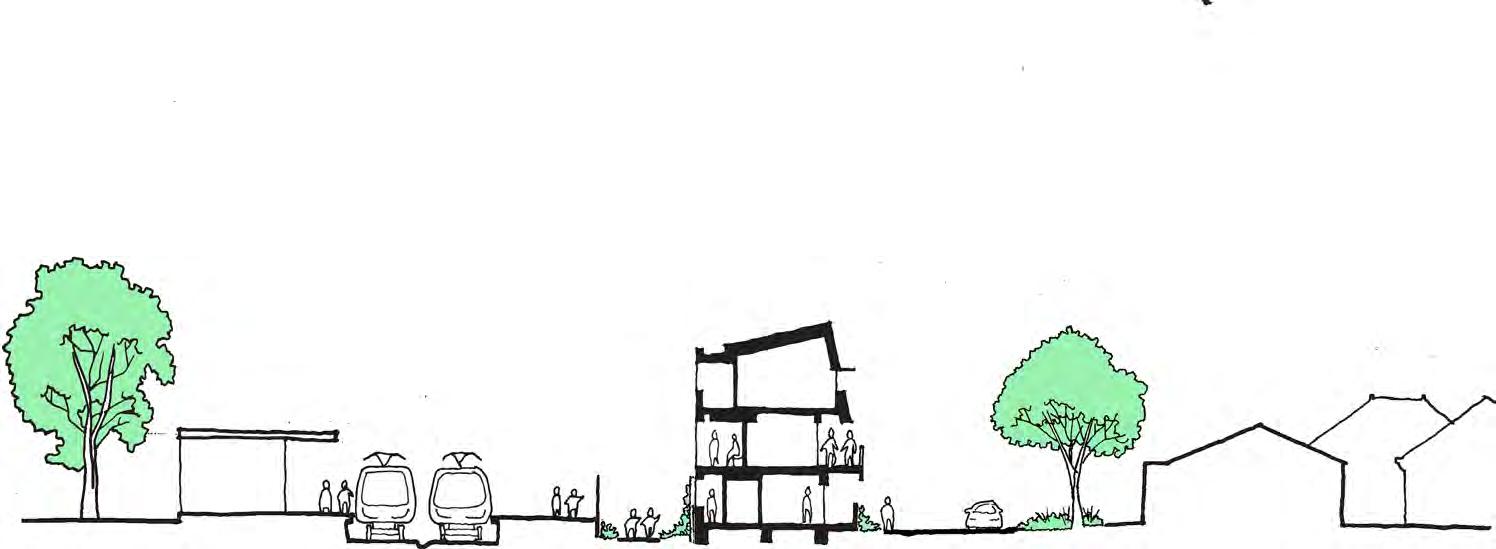
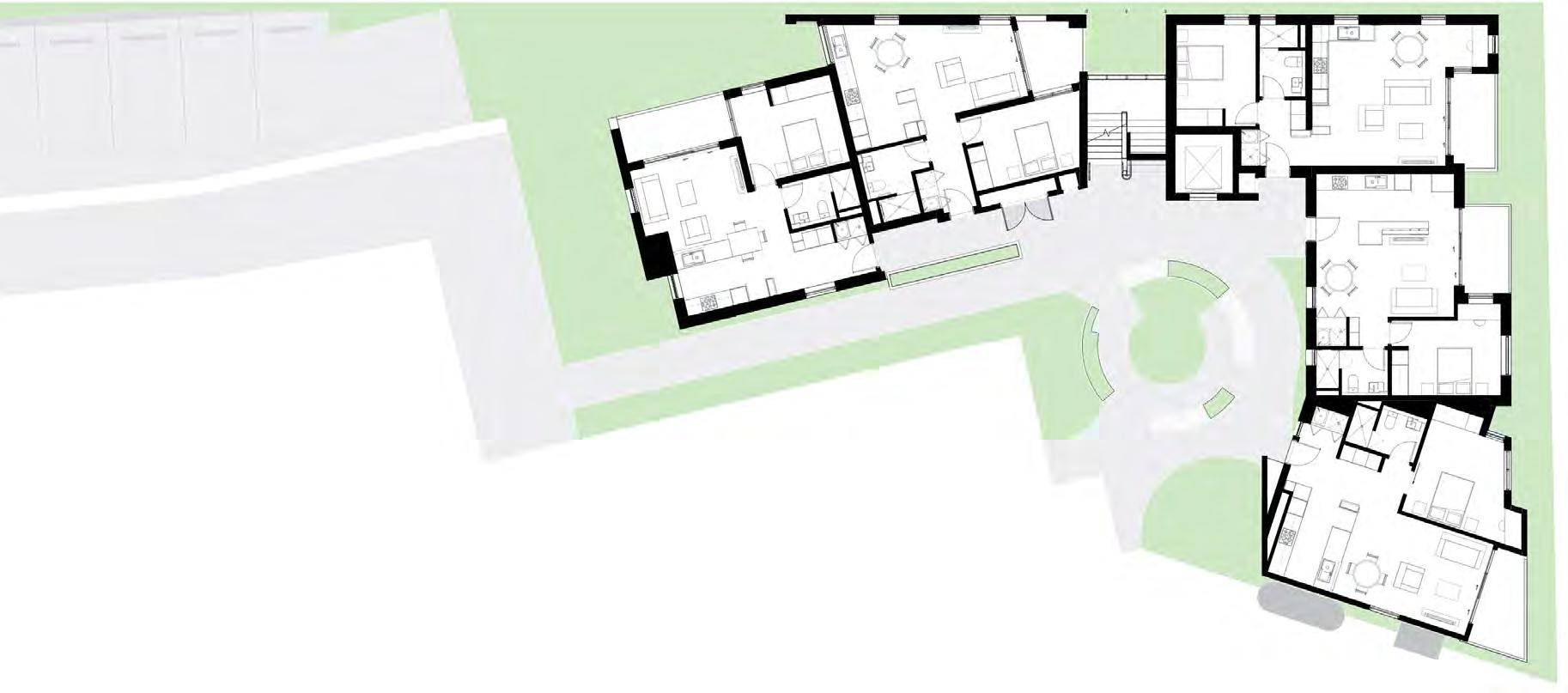


“House-proud occupants welcomed the jury into generous, adaptive and light-filled interiors. The jury were heartened to see a thriving community of older citizens housed in dignified yet low-cost contemporary row housing, imbued with respect and joy”. (Phillip Wohlers, Former CEO, Abound Communities)

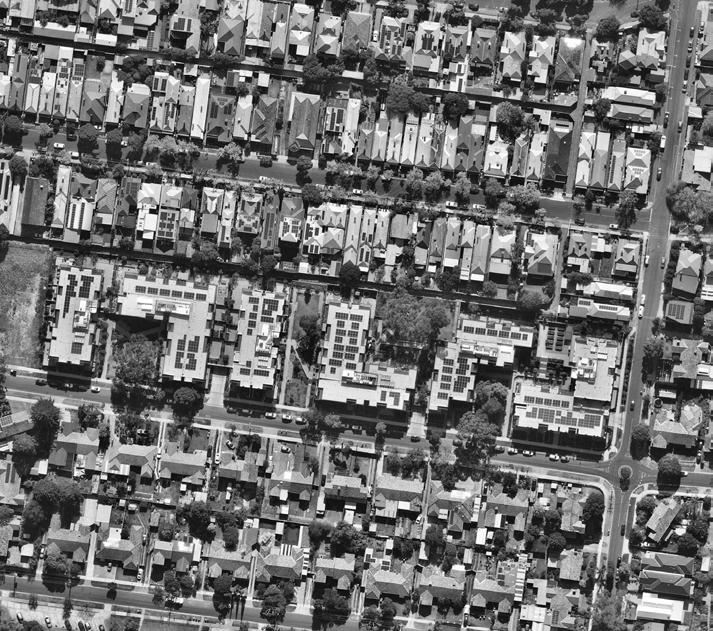

“I love my 7-star home. My life here is very good. I have very
neighbours, and I can hear the birds and enjoy the trees.”



This village of homes for Housing Choices Australia are predominantly for ageing residents to live independently within a community. Whilst not a common typology, this two-storey development is successful in the tussle between yield and the suburban context. The site landscape is critical to the day to day and environmental performance of the project. Each dwelling enjoys a connection to the surrounding gardens by either direct access or aspect. The communal gardens support congregation, food production and sense of place, and to the benefit of the broader ecosystem, the landscape absorbs heat and stormwater run-off, revitalising soil and plant diversity.

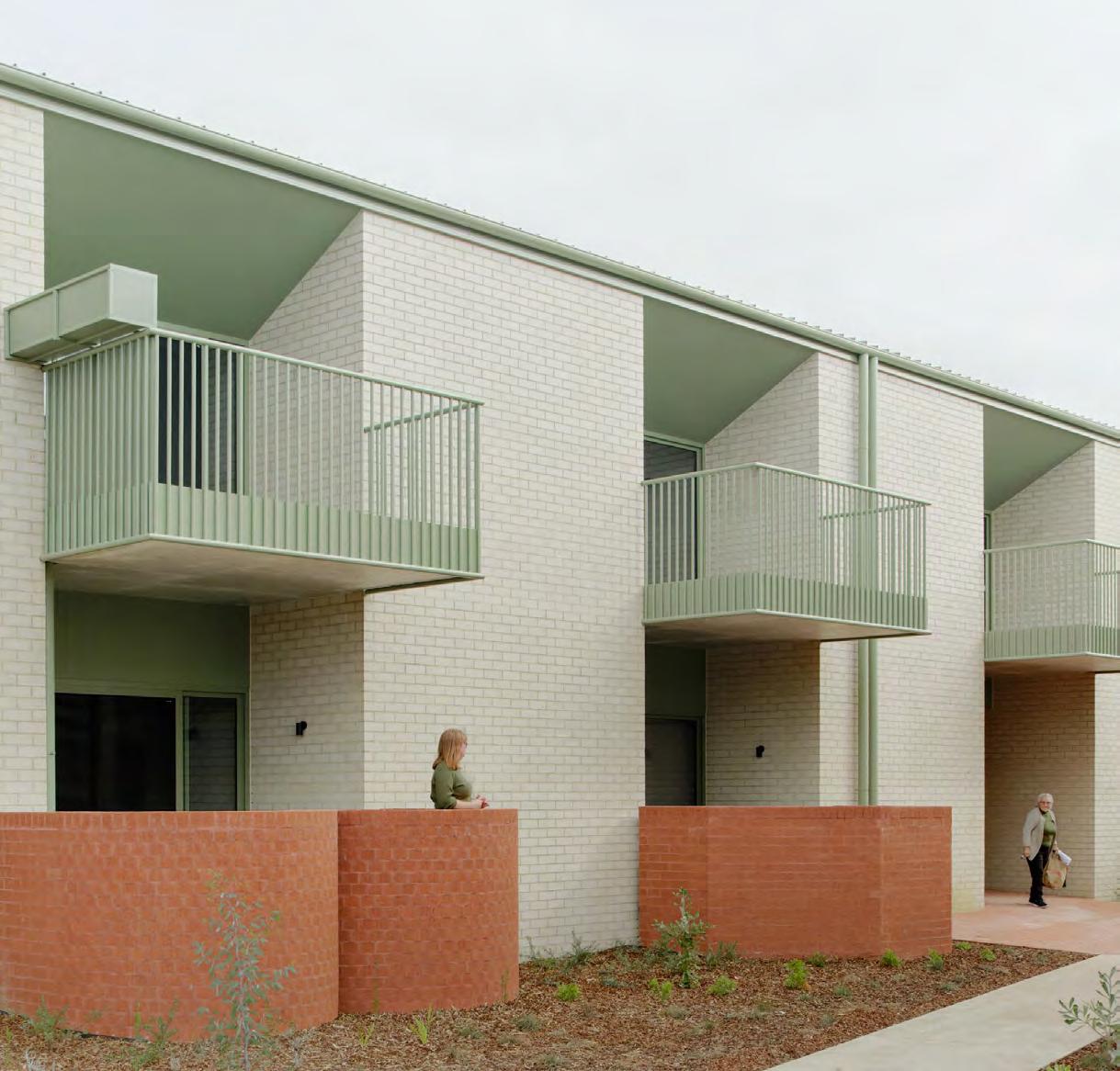
of residents after site development Form, language & materiality informed by surrounding context
&



“The resident wanted me to pass on that the move to living at Bills has had a significant impact and improvement on his life...He said that he is getting out more and getting into the community, which used to be more challenging for him, which is also improving his physical and mental health.” (Housing Choices Australia)



The High Street Apartments, located in Thornbury, Melbourne, is a mixed-use building, with thirteen apartments above a ground floor carpark and restaurant fronting High Street. The building incorporated mass timber construction along with a range of sustainable design and construction approaches. The approach to the apartment design was to create a collection of stacked homes, each with its own sense of presence, unique layout and design that responds to its particular outlook and orientation.

“The

(Paul


Nightingale Ballarat is a landmark development addressing urban sprawl and climate change in regional Ballarat. Entirely fossil fuel-free, it offers apartments with a shared rooftop garden and laundry, all prioritizing social, economic, and environmental sustainability. A striking arched façade of recycled red brick enhances the street frontage, alongside a café, deep root planting, and a lush courtyard. With an 8+ star NatHERS rating, homes feature cross-ventilation, operable windows, and open-air walkways. Notably, 20% of apartments are reserved for Housing Choices Australia. supporting vulnerable community members

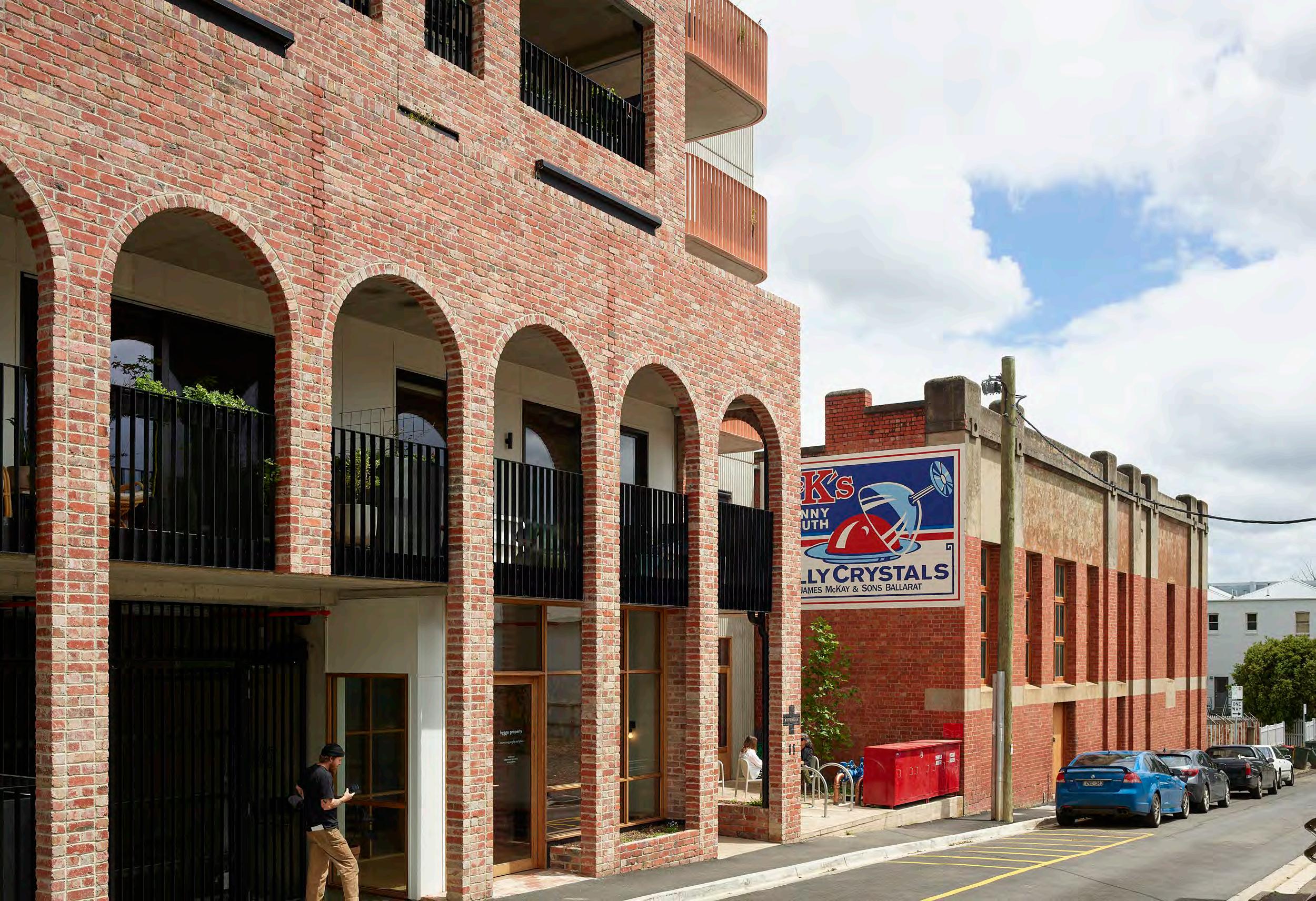
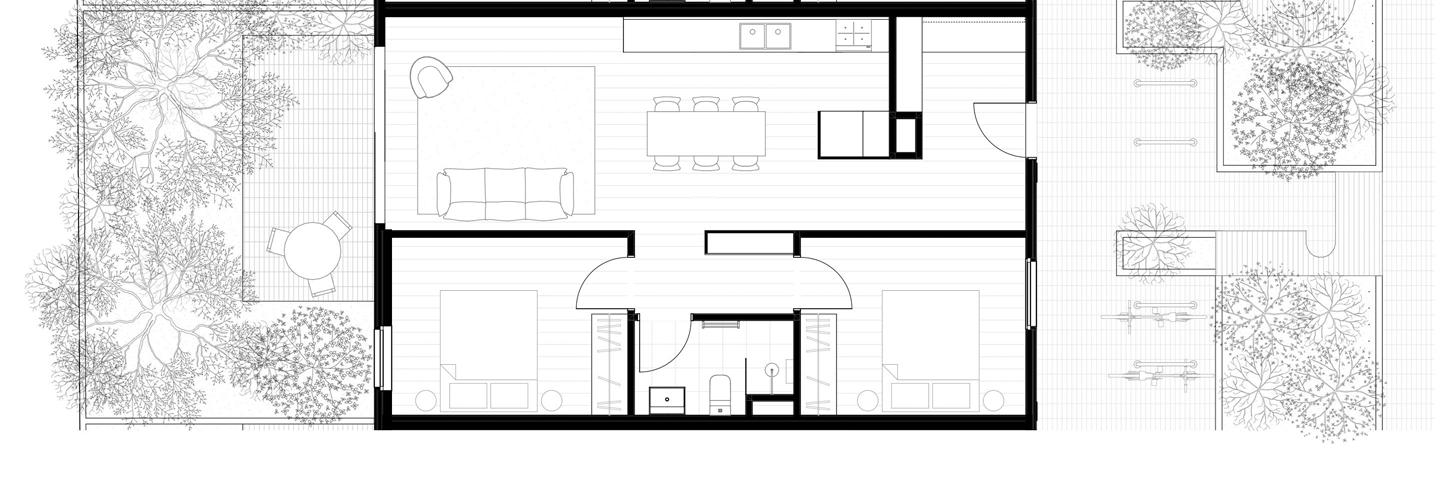
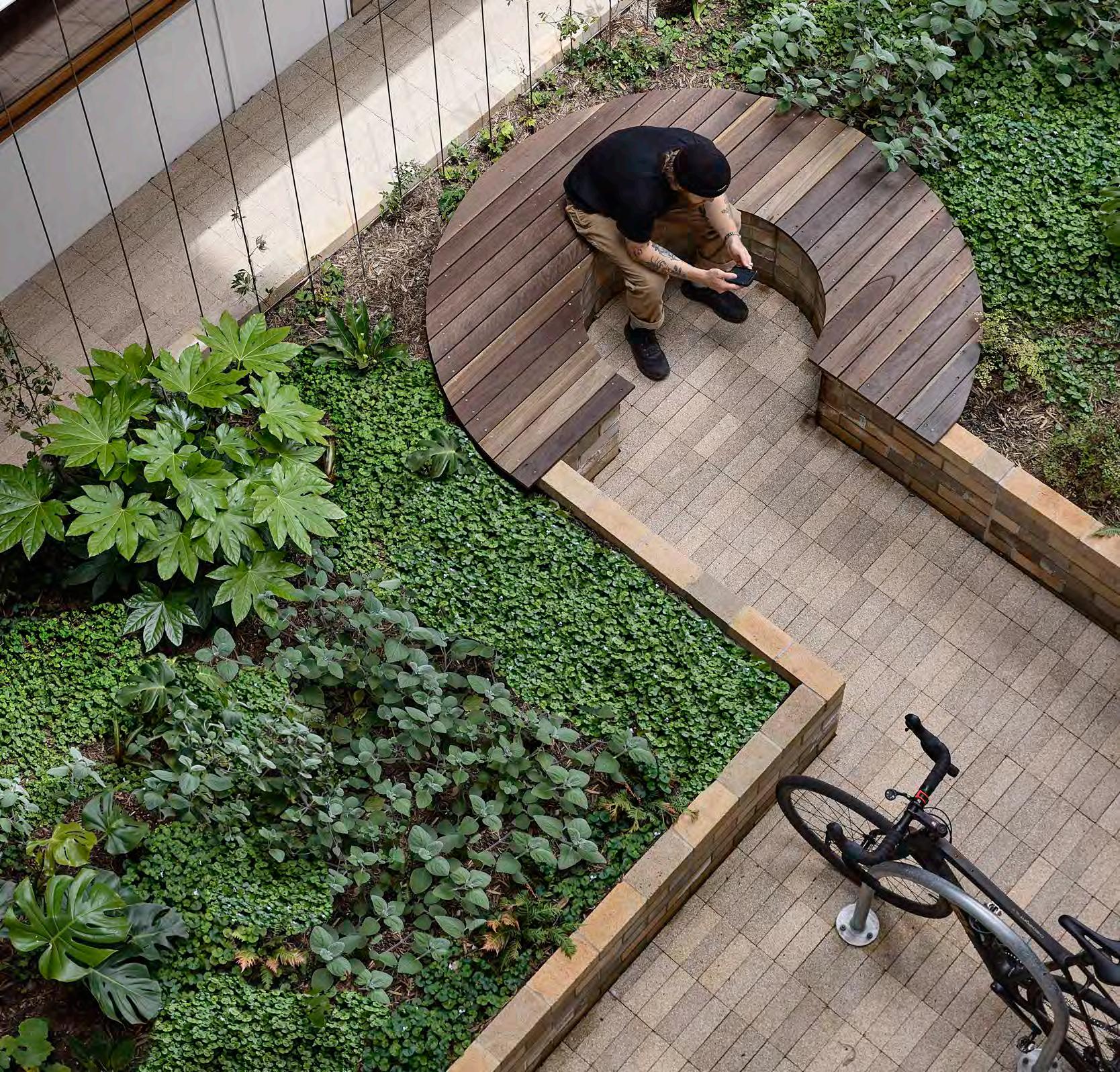
“Nightingale’s model of community connection, I
(Claire, Resident, Nightingale Ballarat)


This development of 74 dual-aspect apartments and church facilities targeted owner occupiers and is designed to foster neighbourly connection. Shared outdoor open walkways, internal courtyards, and a communal rooftop garden offer additional habitable spaces. The project centres on a courtyard where people engage with their neighbours, relax and pause for a chat. A
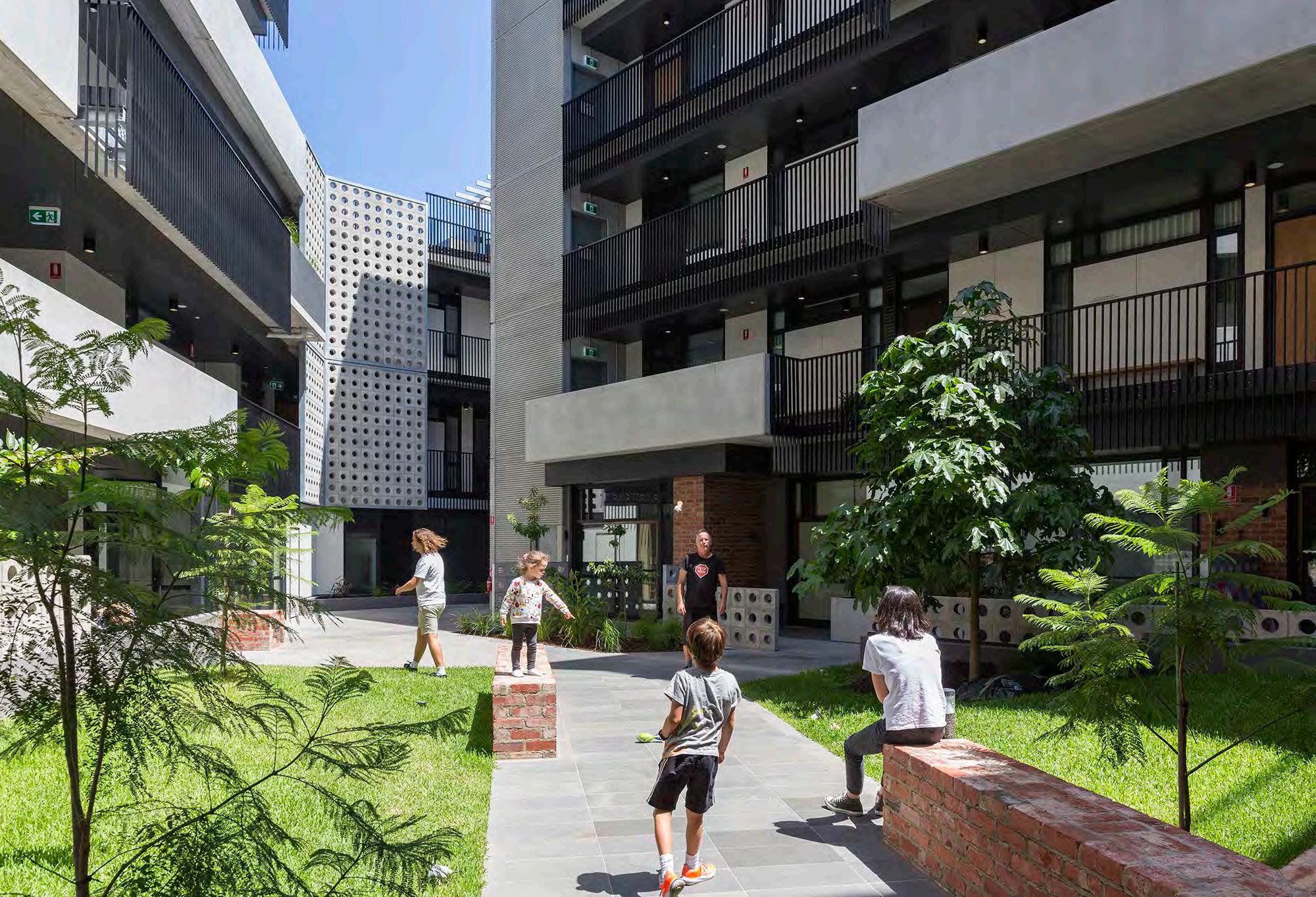
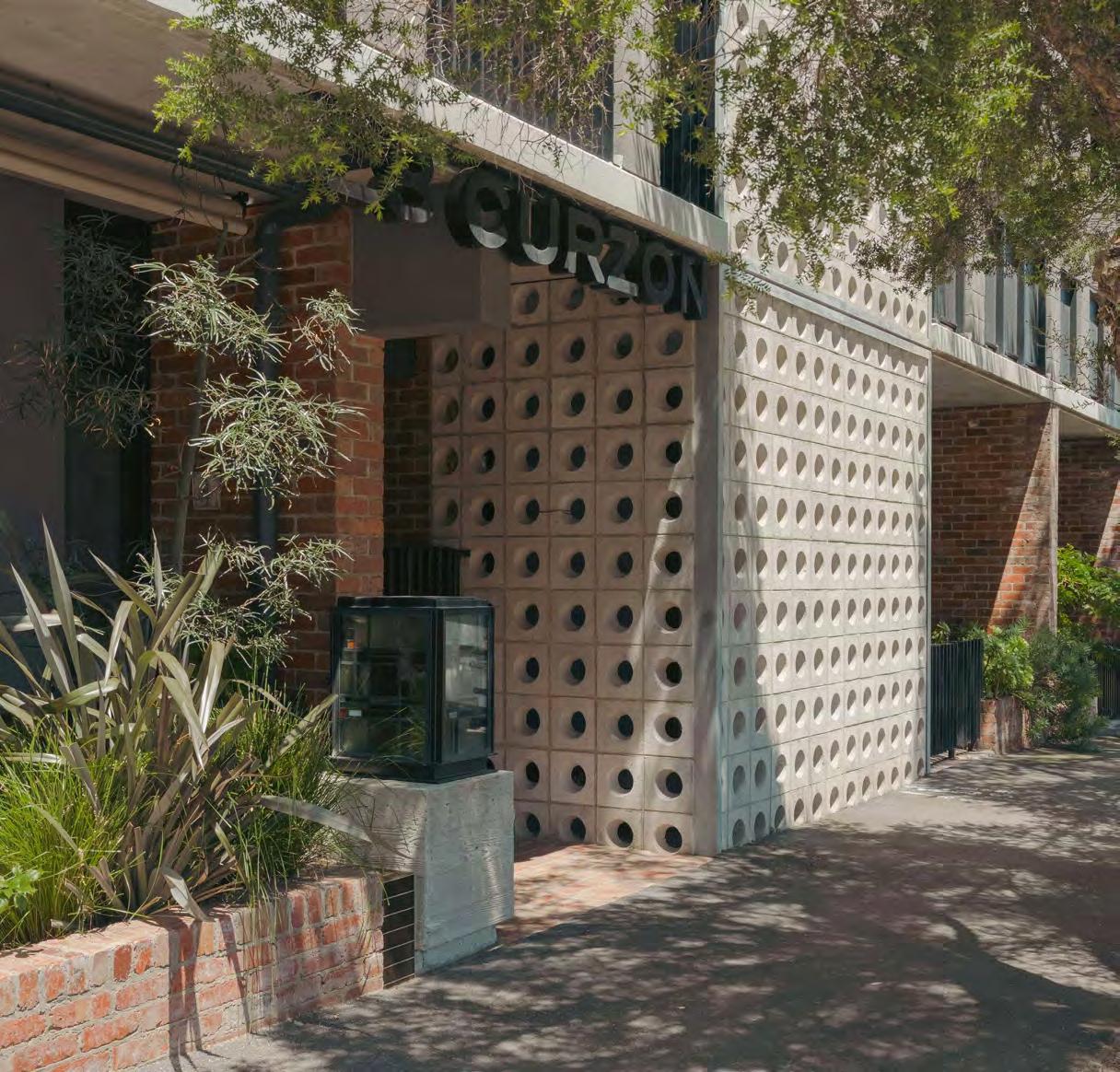
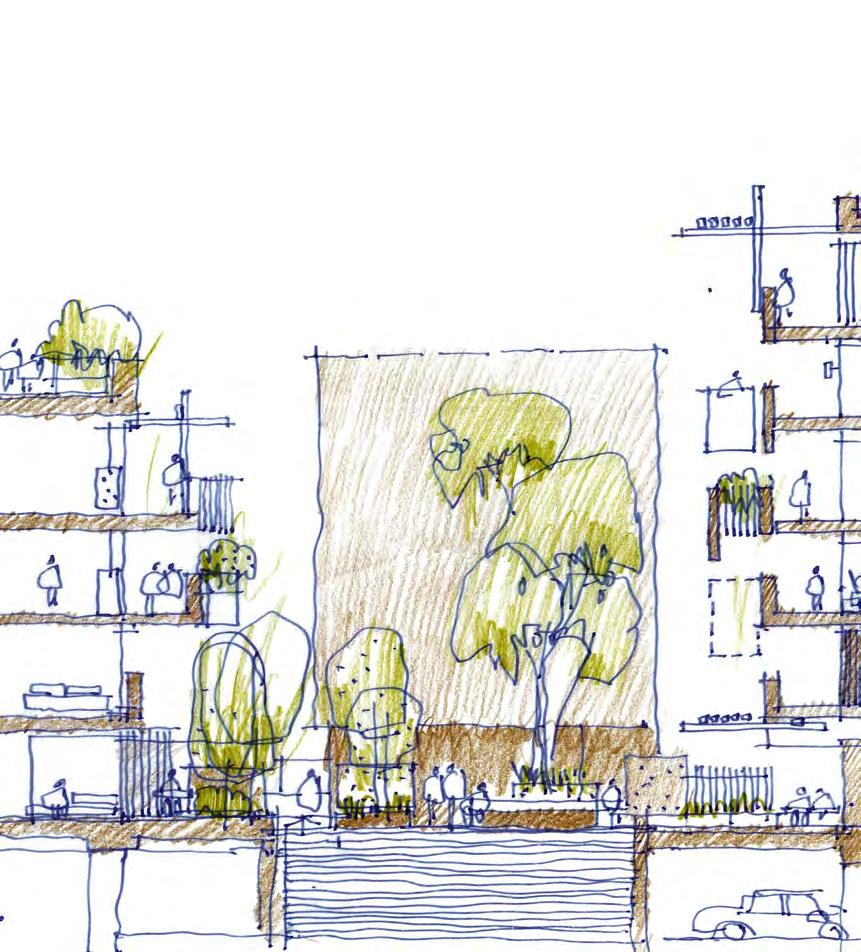

The Wilam Ngarrang Retrofit project sets an example of the environmental, social and financial benefits of retrofitting existing apartment blocks in Melbourne’s inner city. Alongside Finding Infinity as environmental advisors, Kennedy Nolan completed a ‘minimal-intervention’ of this existing 70s apartment block in Fitzroy to improve its thermal performance, extend its life-span and increase amenity for tenants.
Key targets of the project included: a netpositive energy output, the minimization of grid water demands from tenants, approaching zerowaste operations, minimised carbon output from construction, and approaching zero-waste construction.
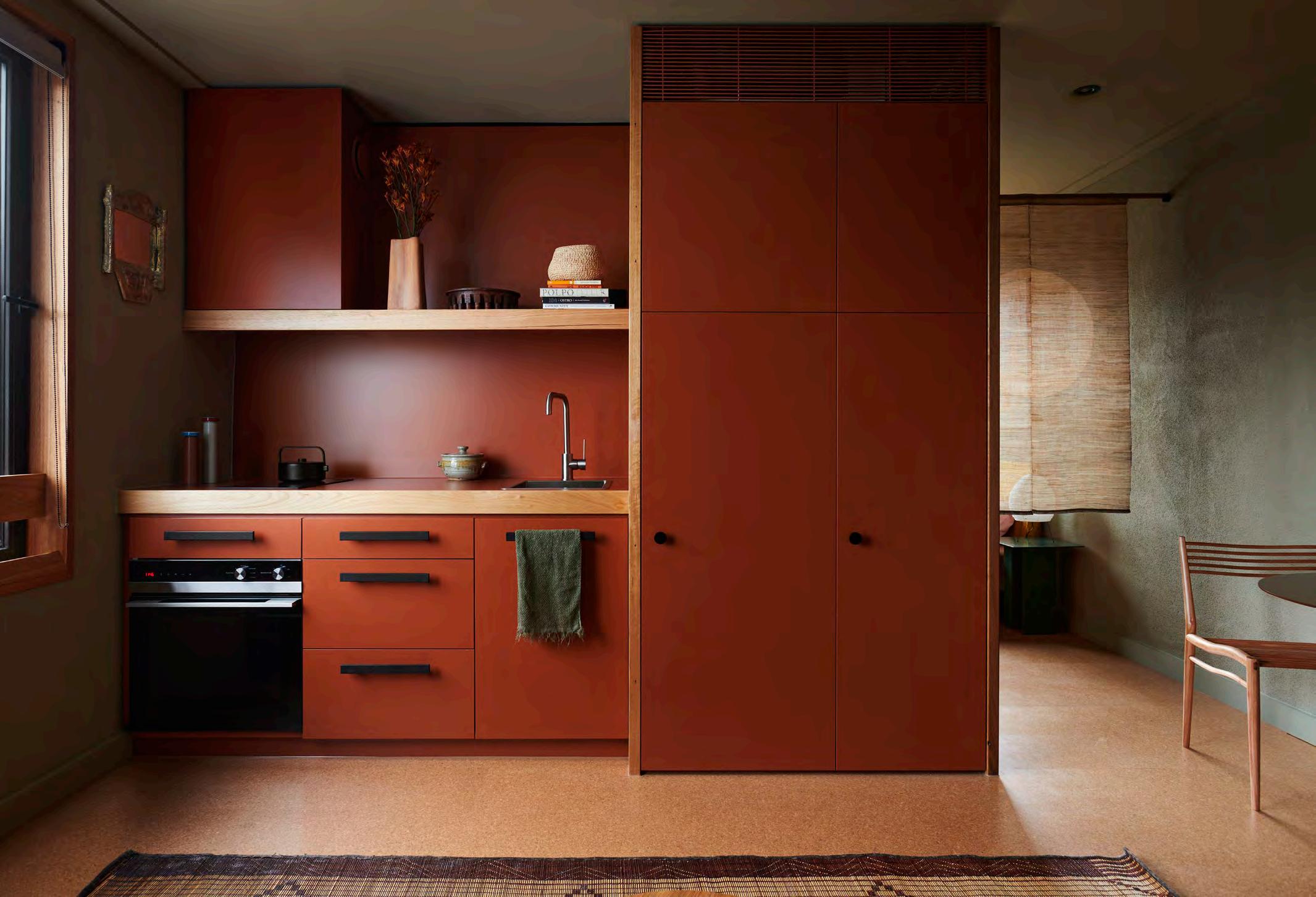

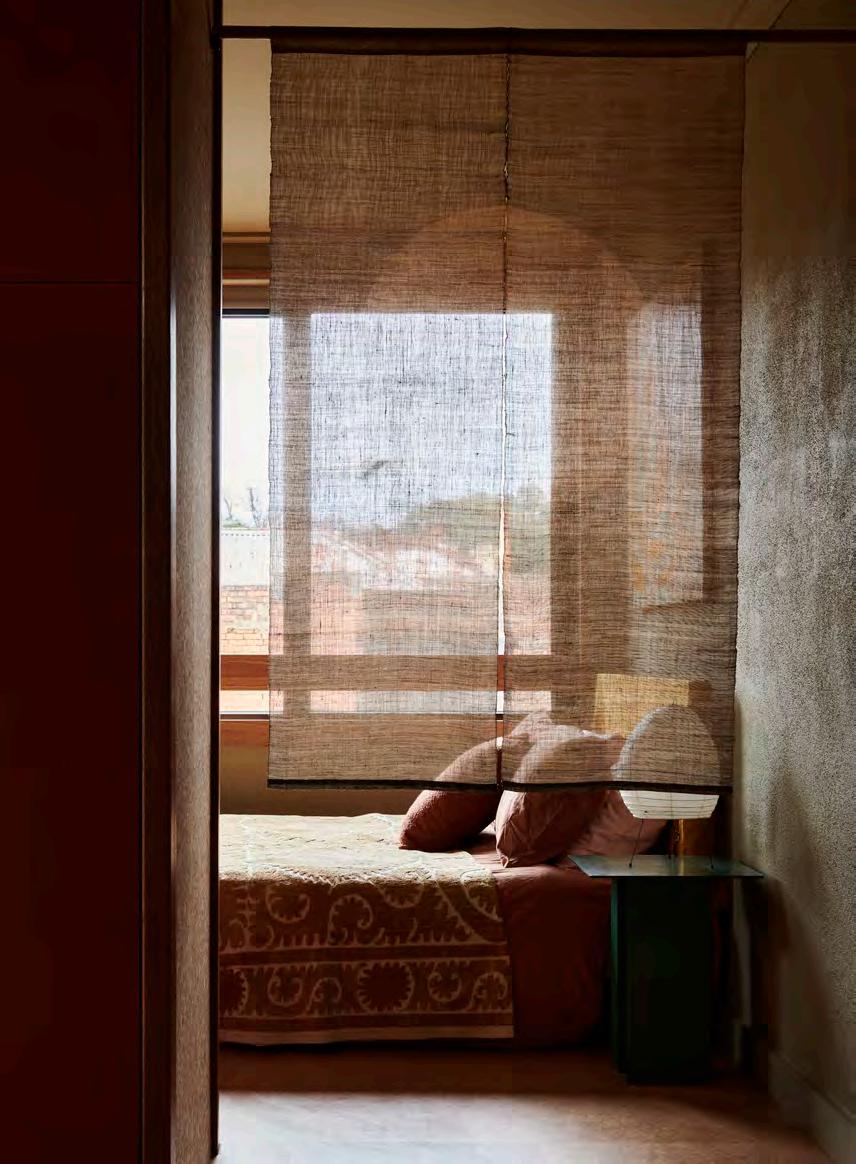

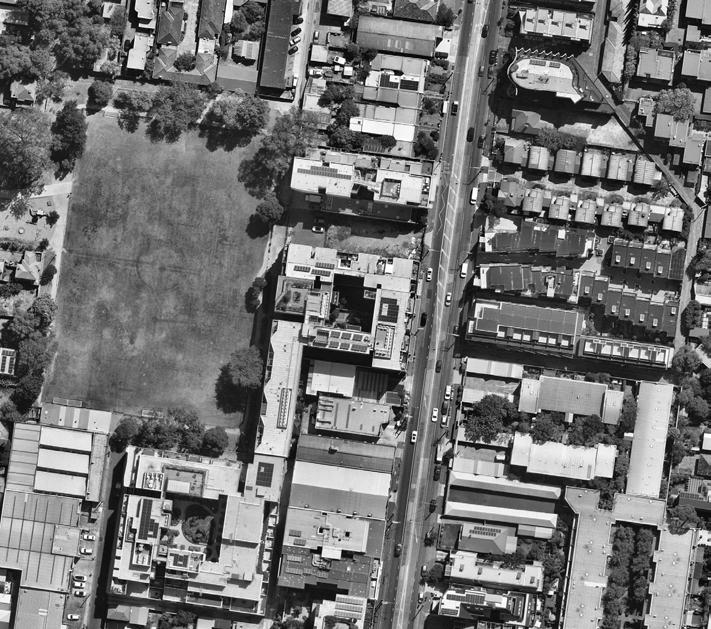
A house is part of the street is part of the suburb is part of the city. The quality of each piece matters in the making of the greater composite that is a neighbourhood. Balfe Park Lane comprises 72 dwellings along with some co-work and commercial space that aims to use the development of dwellings to build the street and improve the neighbourhood. In this way housing projects have the opportunity for mutual positive benefit, with opportunities for considerable urban, suburban, and ecological improvement.
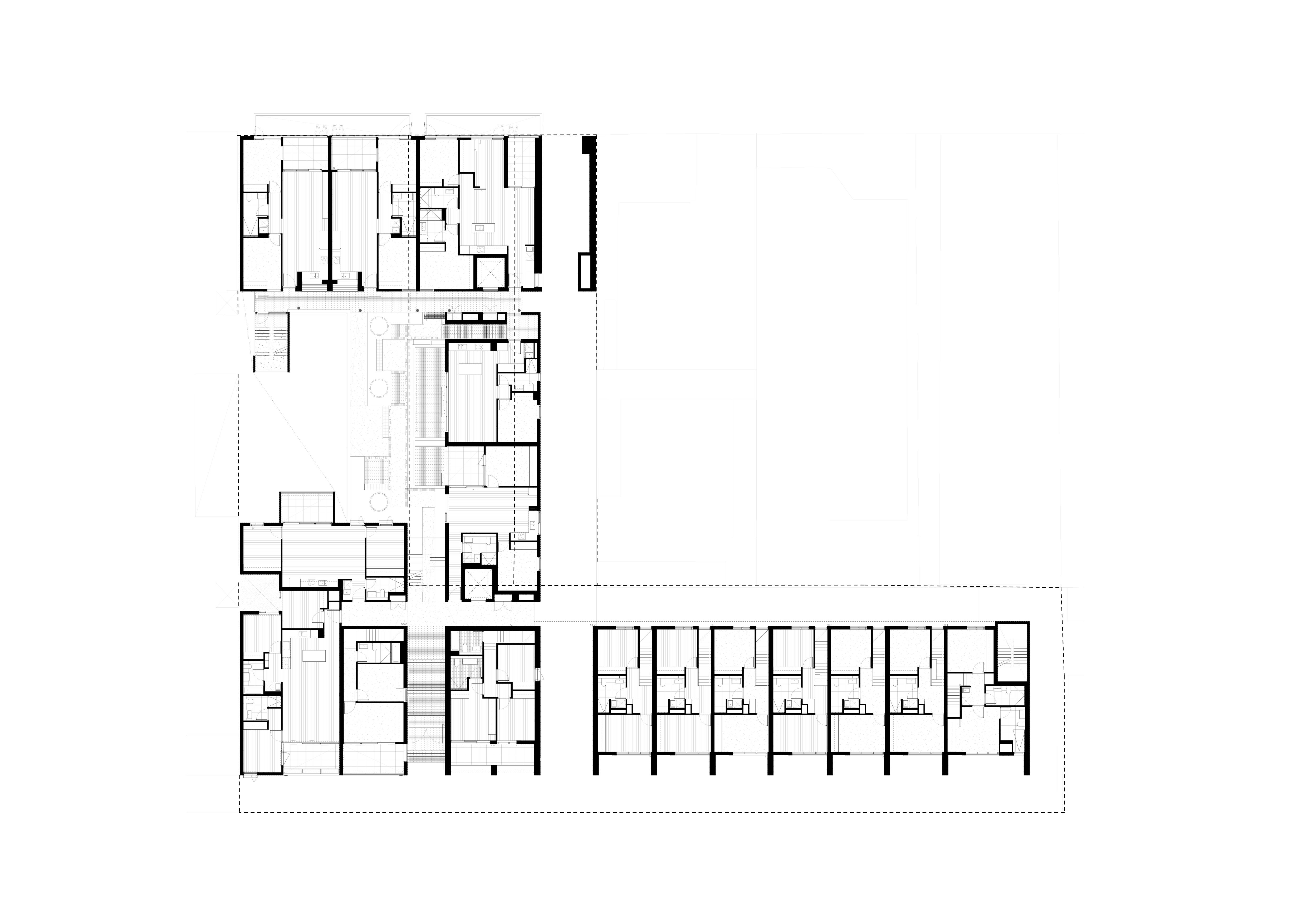
“Balfe Park Lane is a masterful response to a complex urban infill site... Careful spacing of volumes within the site enhance internal amenity while delivering the required density.” (2022 AIA VIC Architecture Awards, Jury Citation)
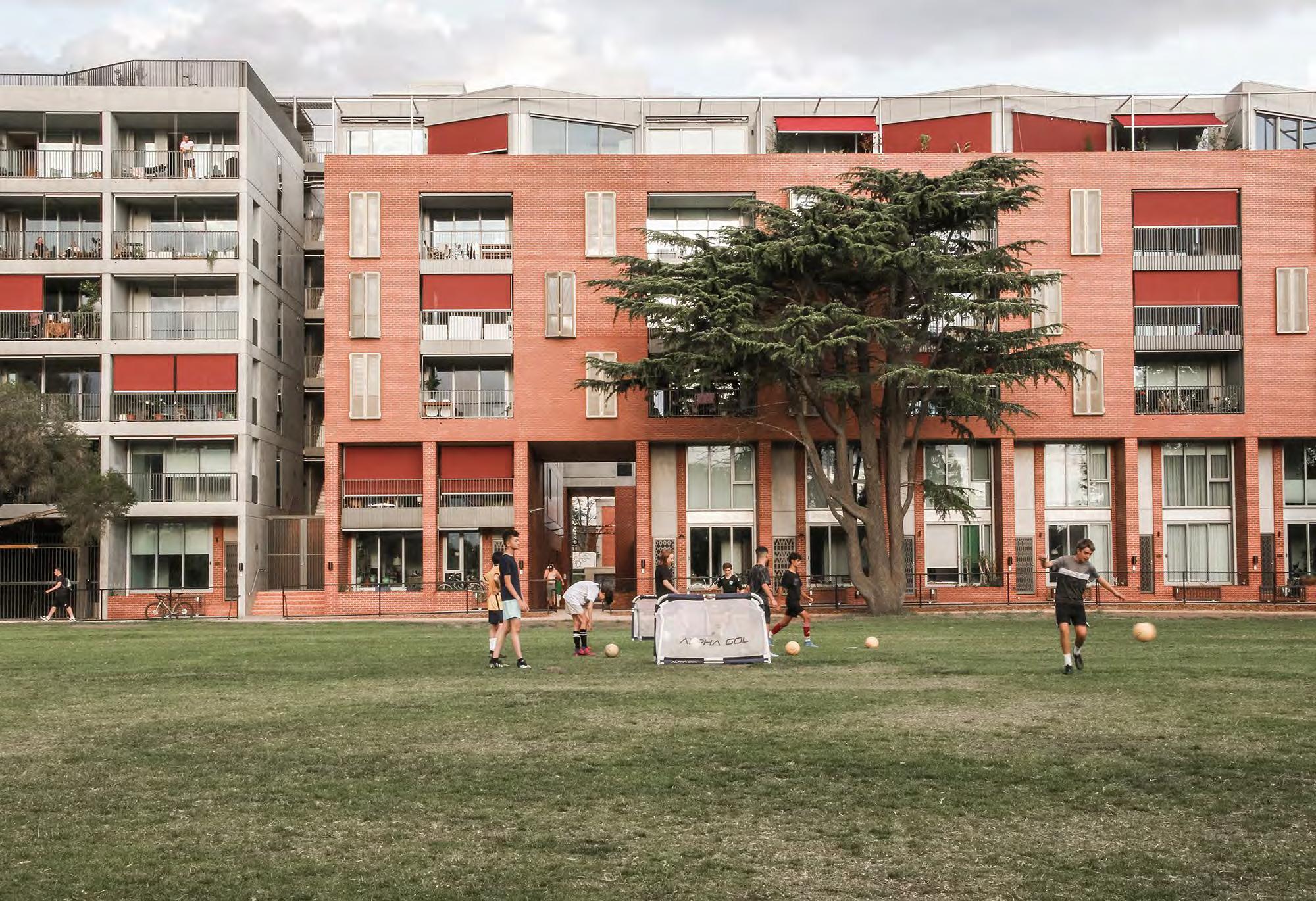



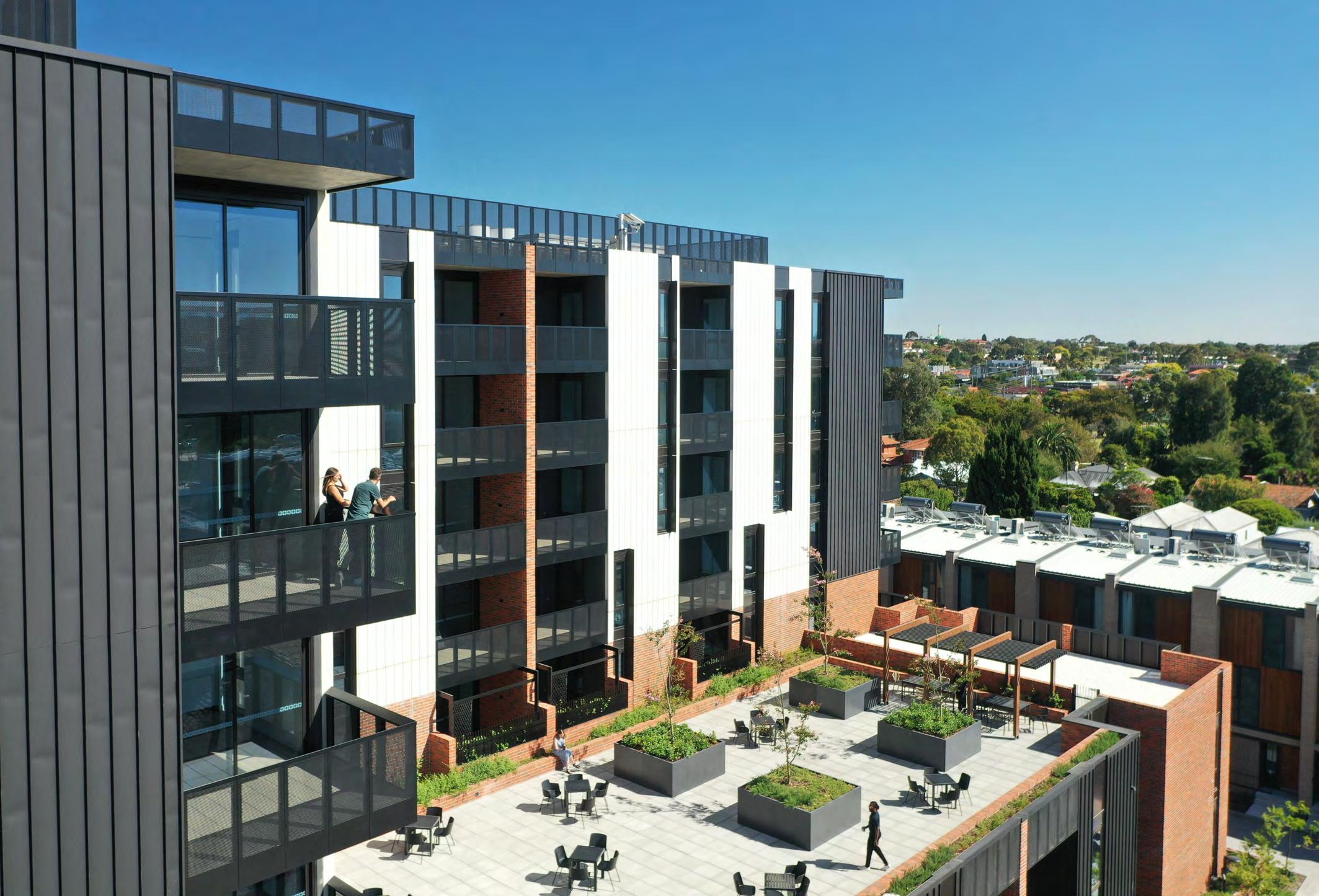
“These
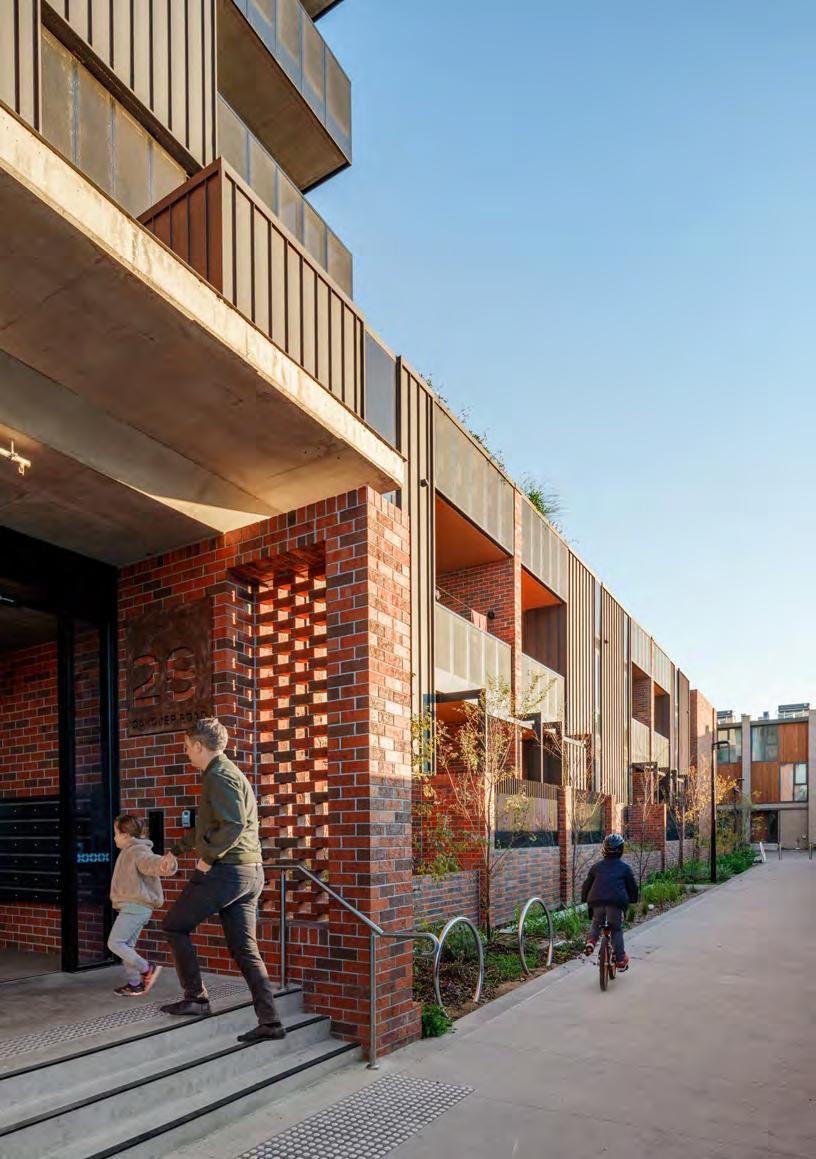
(Clive

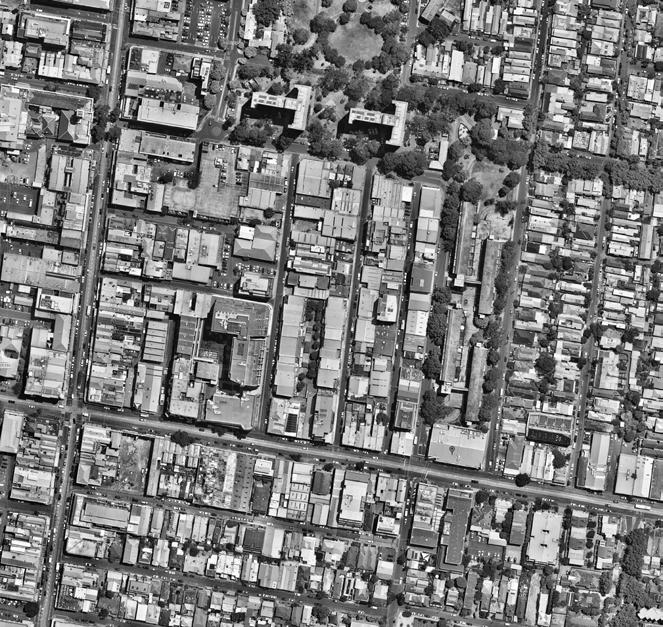
A precinct approach informed by community engagement creates a “village” of 7 buildings (between 3 and 12 levels) with tenure types intertwined across the site, sharing views and access to amenity equitably. The 434 social and private apartments (build-to-rent) were delivered under a unique procurement and PPP model. A consistent but varied materials palette provides each building with identity, while uniting them under a cohesive design language. Open spaces retain existing mature trees while a “village green” extends the Council’s through-suburb green link.

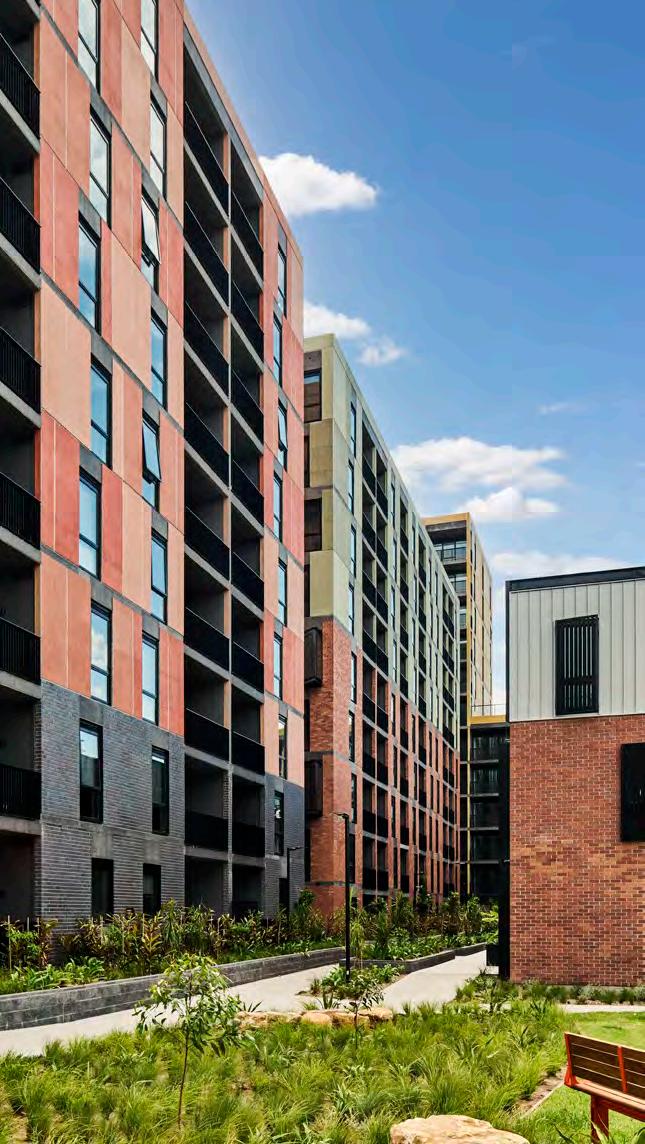
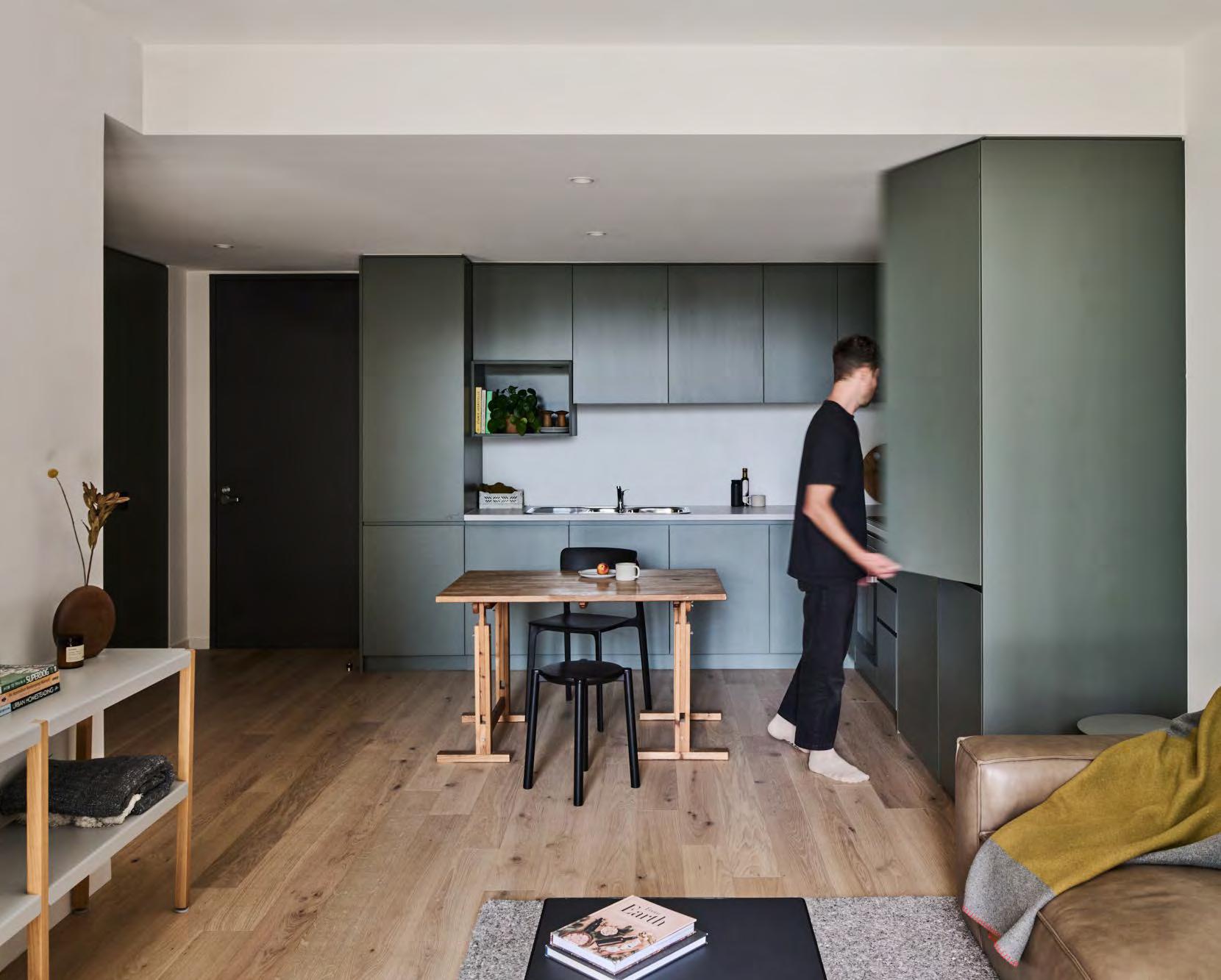

This family friendly, carbon-neutral apartment building – just 100 metres from South Melbourne Market and adjacent to the light rail – is gas free and runs on 100% renewable energy. An east-west orientation maximises natural light and cross-ventilation, reducing the need for heating and cooling while open walkways and a rooftop garden with barbecue and fireplace connect neighbours. The design fosters a sense of community and positively contributes to the wider precinct.
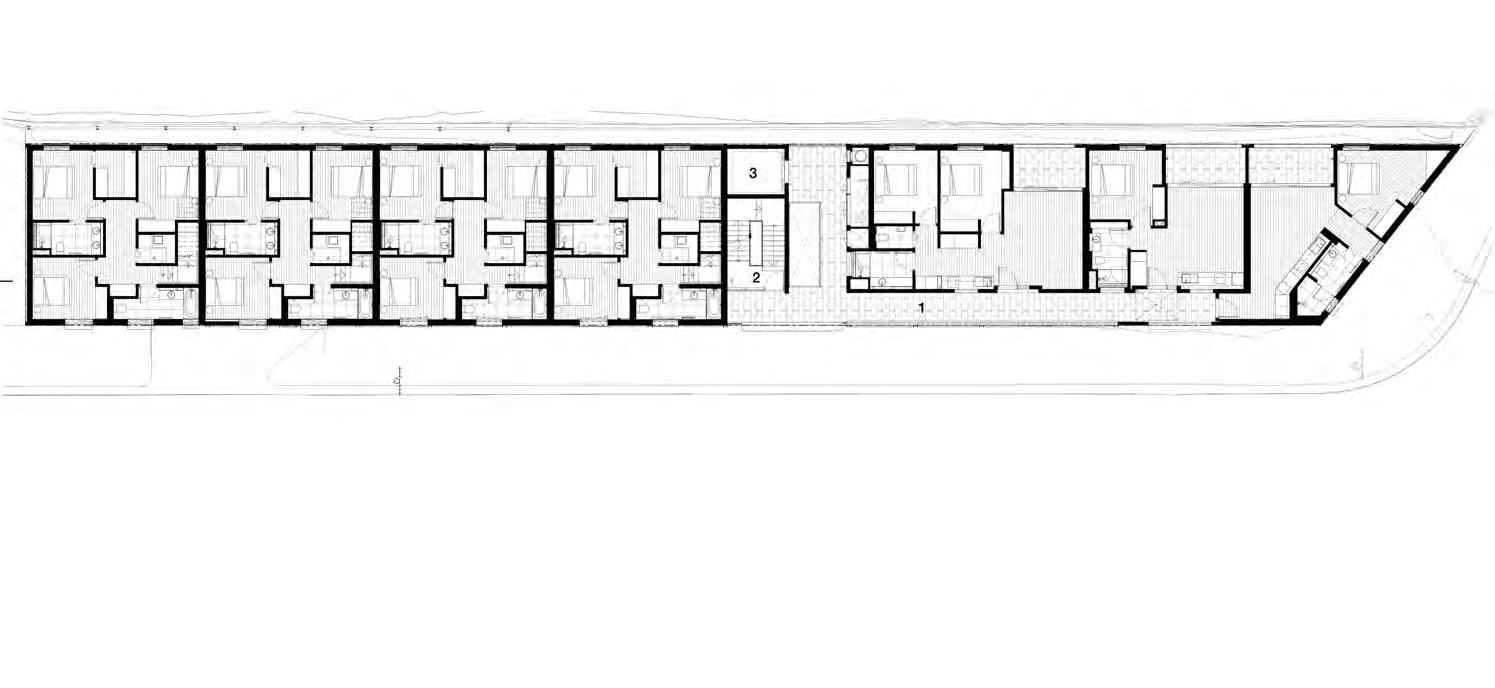


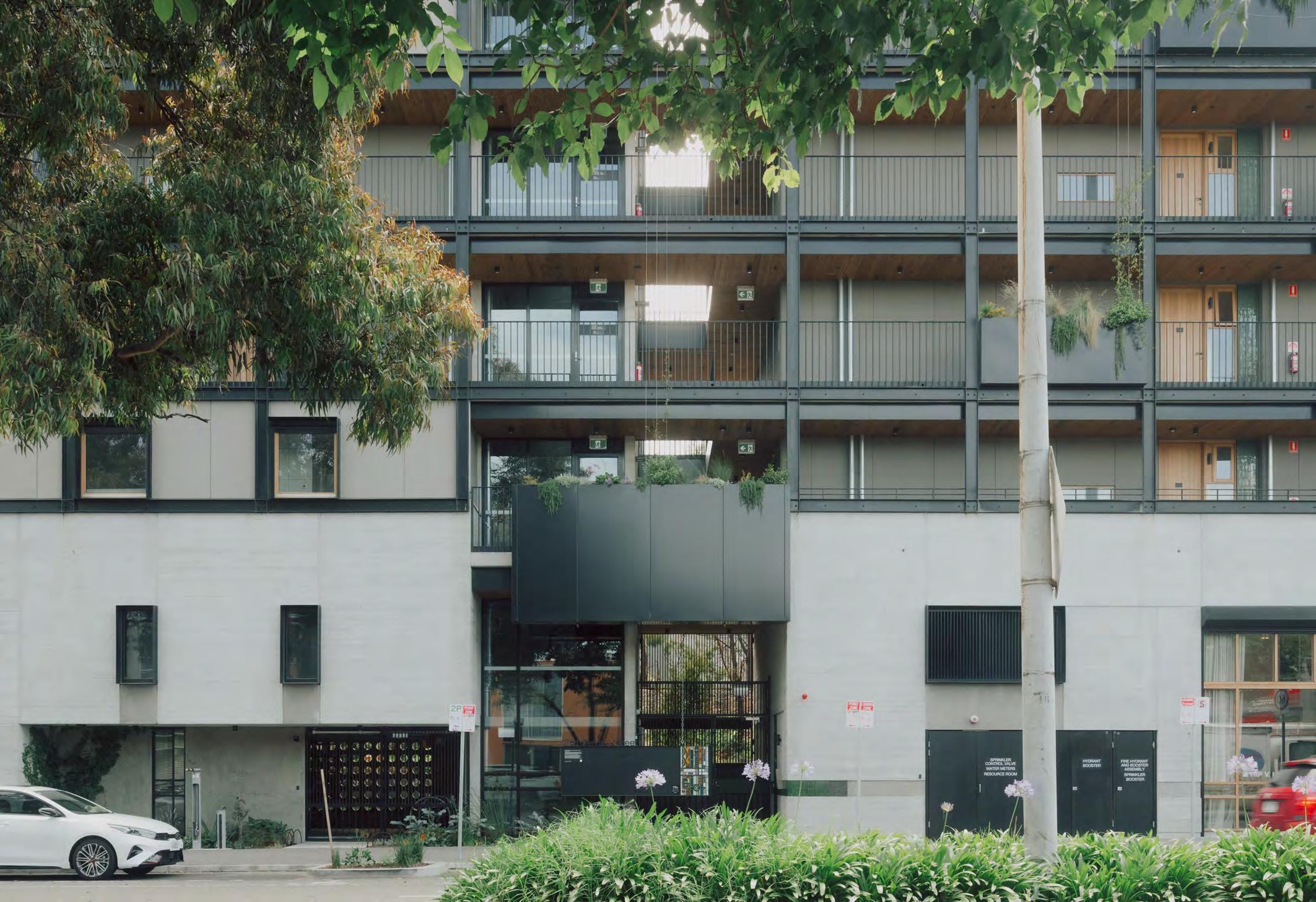



Nine Smith St is a six level mixed use development of 41 one, two and three bedroom apartments in Fitzroy. The building has been designed to support a small community that knits into the existing neighbourhood whilst demonstrating the core criteria for good apartment design. Well-considered internal planning provides all the functionality and liveability of a house, albeit within a smaller space. The building is simple and robust, with an emphasis on materiality and simple forms selected for longevity.


“In smaller apartments we believe zoning is critical, to define use and provide separation for occupants.”
(Karen
Alcock,
Principal, MA+Co Architects)
Hero Image



DWELLING DETAILS

An all-electric, very low energy 20 apartment building with 3 retail spaces. Based on the Nightingale model for triple bottom line sustainability, this development makes use of a small piece of remnant Victrack land adjacent to Fairfield train station. Nightingale 2.0 is
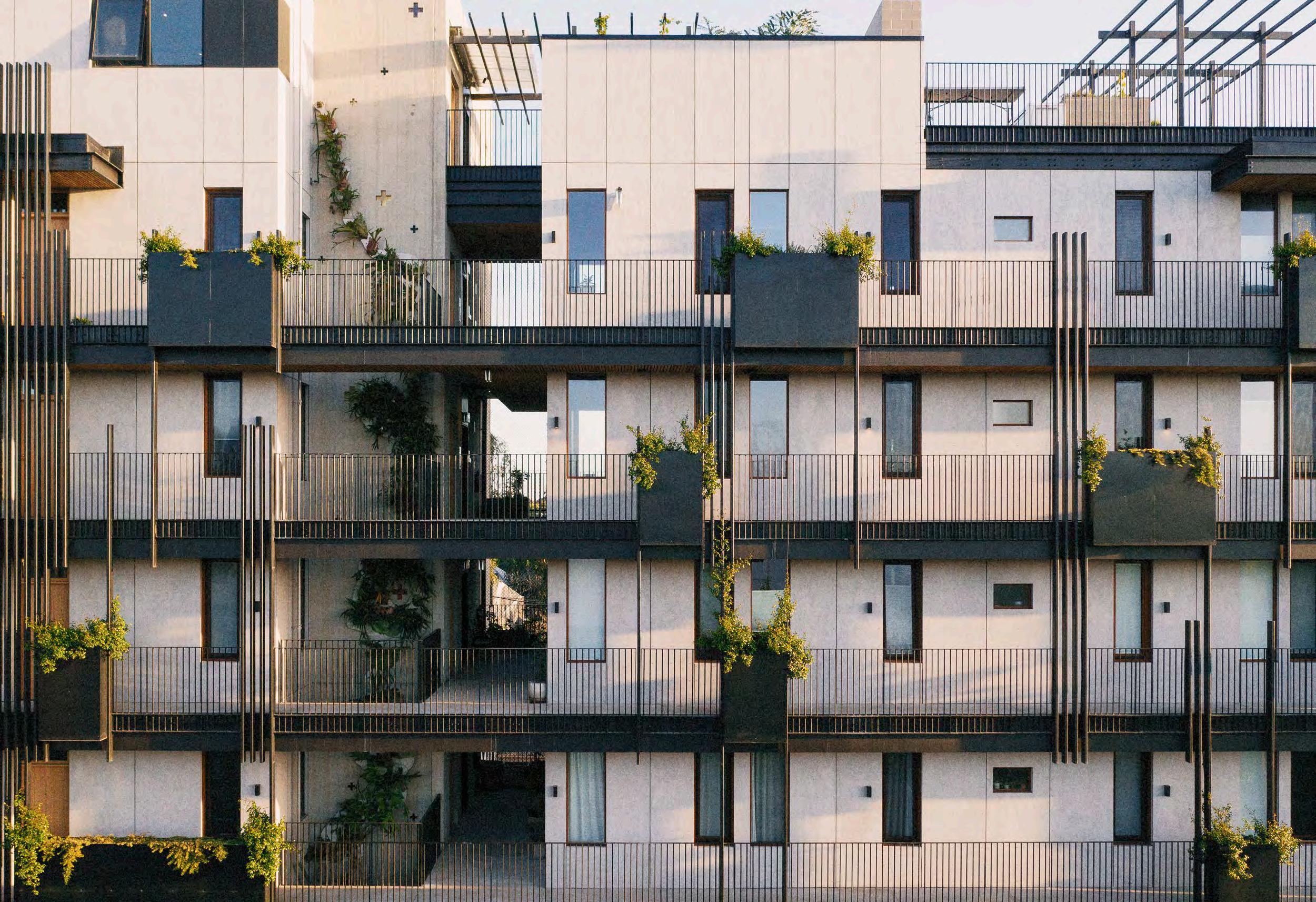
“Considered


DWELLING DETAILS

Nightingale Preston blends the area’s domestic and
floor and industrial-inspired upper levels. Utilizing a teilhaus typology, it reduces both cost and carbon footprint by half compared to traditional apartments. The building boasts a
thermal envelope, a 5-star Green Star rating, and uses low-carbon, locally sourced materials. Its efficient design includes stacked floor plates and repetitive building elements. Prioritizing community, the project offers
and parklet, fostering connection and sustainability.

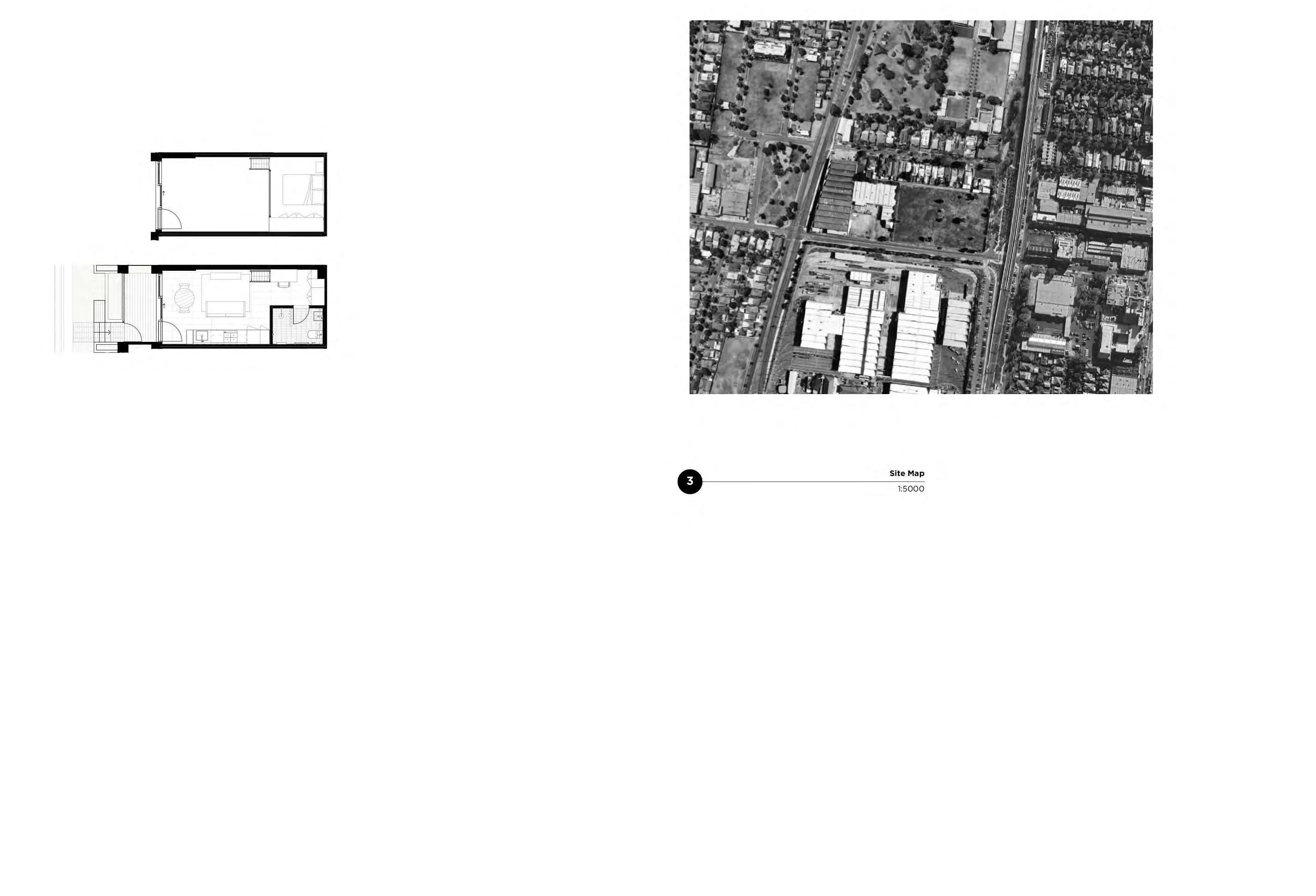
Nature Landscaped communal areas
Cross-ventilation in 90% of apartments

38 Albermarle Street, Kensington is the first project delivered through Assemble Futures, a new model bridging renting and home ownership. The design centres on community, with shared spaces for work, dining, and leisure on the ground and upper floors. A mixed-use ground level fosters engagement with the neighbourhood through locally informed retail tenancies. At its heart is a landscaped, open-air walkway that brings cross-ventilation, natural light, and a strong indoor-outdoor connection to all homes, encouraging interaction and connection among residents.

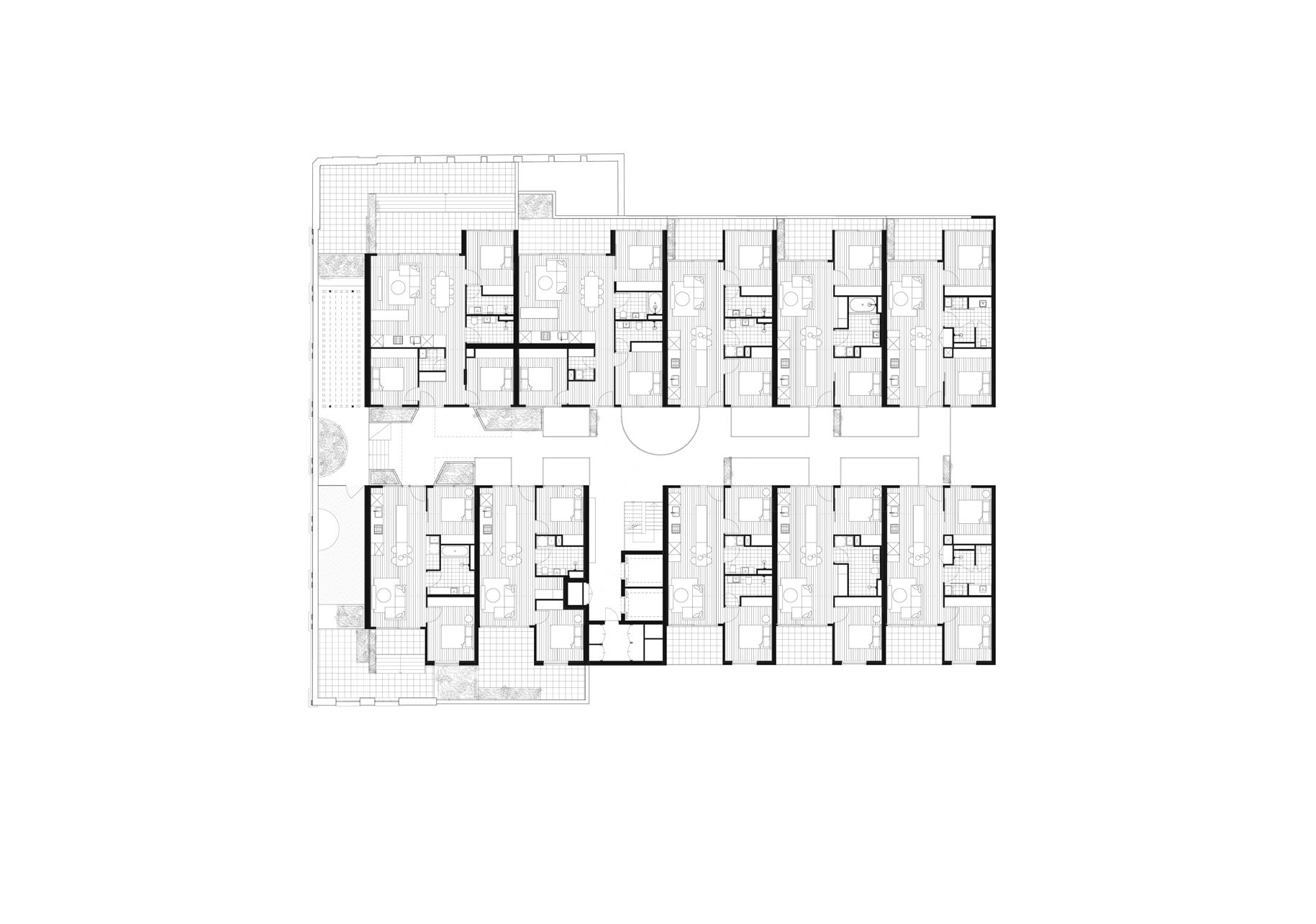

Safety External walkways increase visibility and neighbour connection
Community Shared amenities (workshop, communal room, laundrette, dog wash)
Breezeway and verandahs support informal interactions
Transport 145 secure bike spaces encourage cycling Leasable car spaces to support car ownership flexibility and enable future adaptability

“The design of 38 Albermarle Street has a feeling of community and liveability and is the first in a series of communities which will create a real impact in improving fair housing options.” (Kris Daff, Managing Director, Assemble)

DWELLING DETAILS

then they traditionally would.


“The idea of a vertical village and commitment to communal living appealed to me. Humans are happier in neighbourhoods, we need connection.”
(Liz, CRT+YRD Resident)
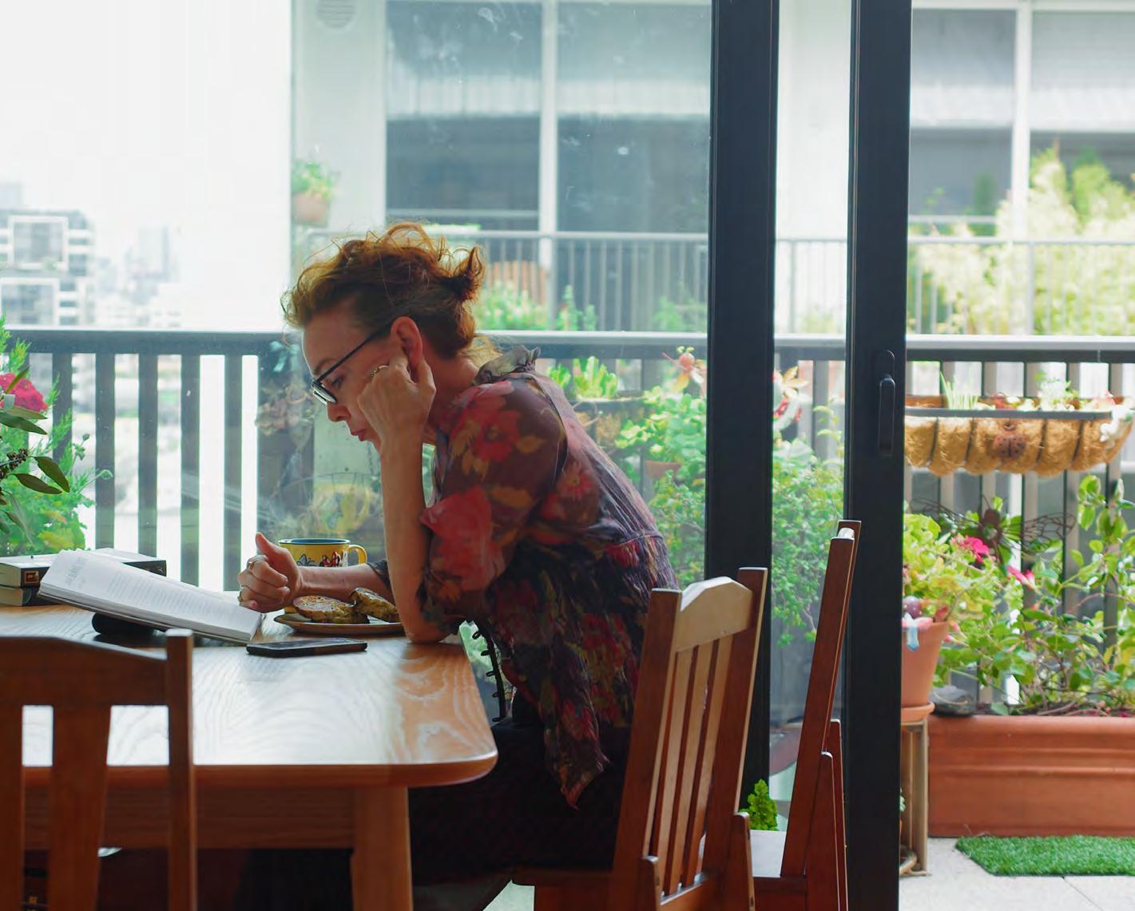
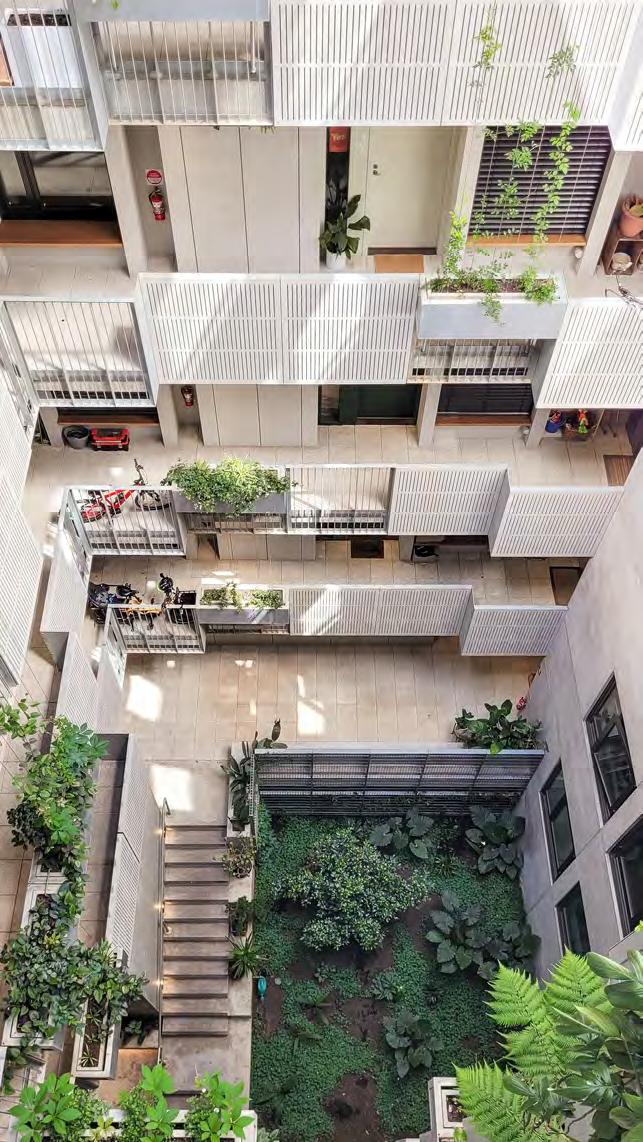
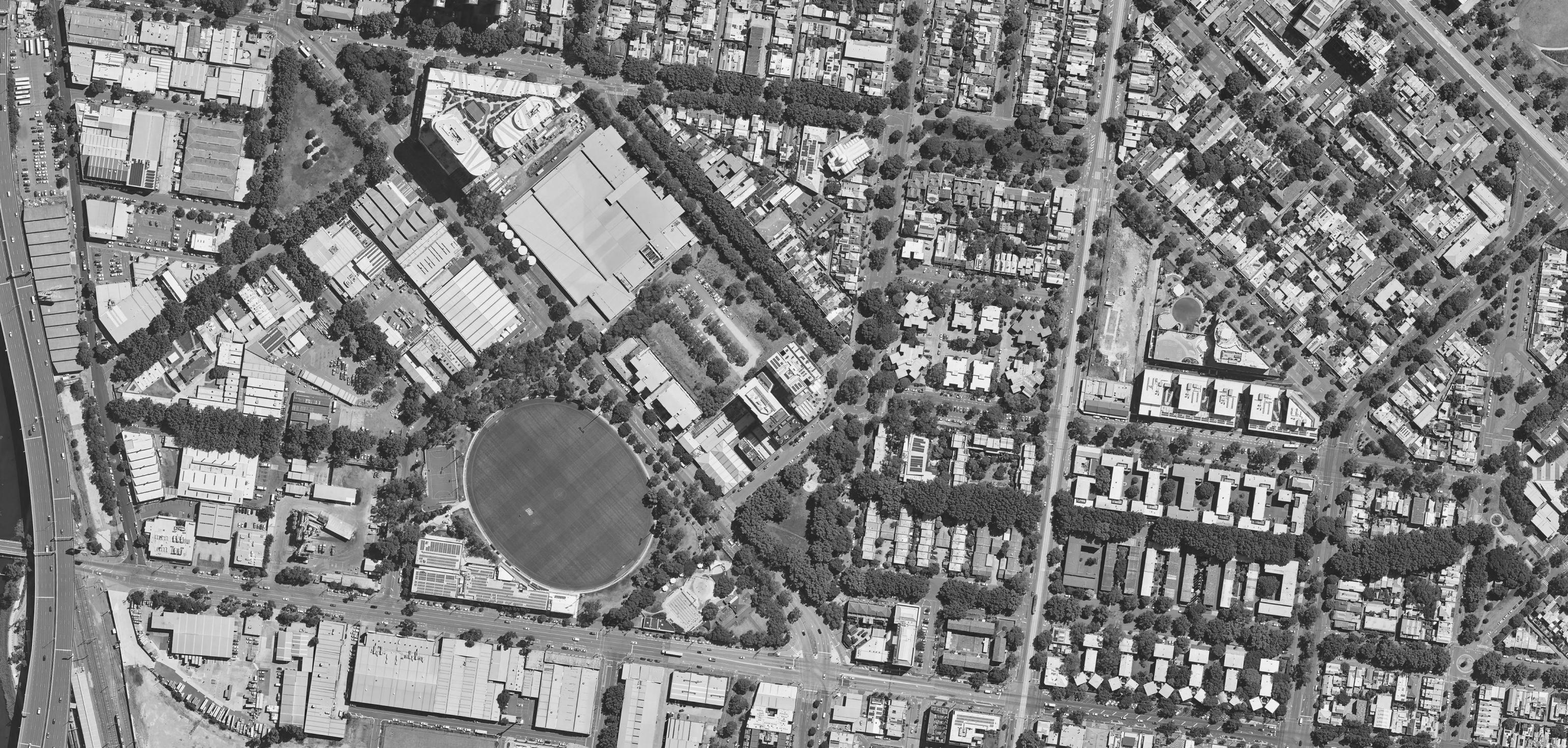

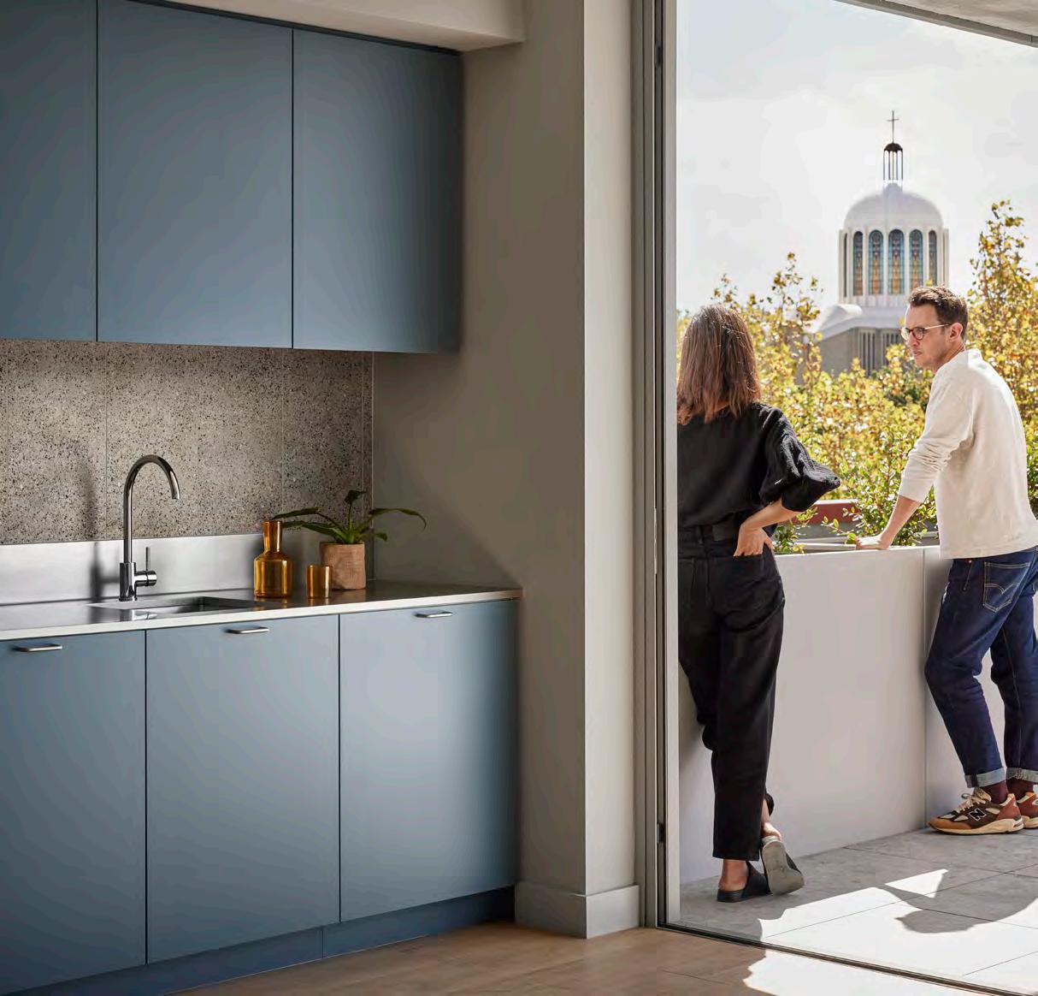
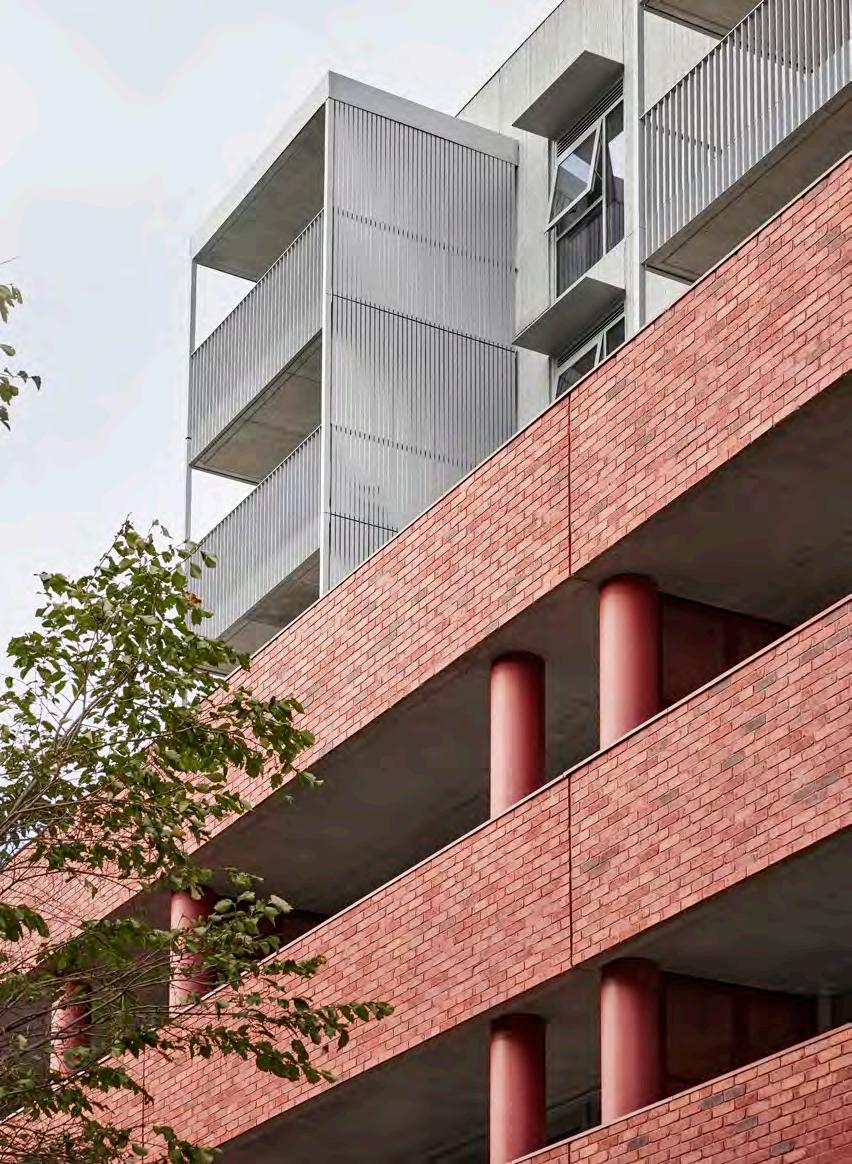

The mixed use building at 15A Union St forms part of the Jewell Station precinct’s redevelopment in Brunswick. The precinct is bookended by 2 residential buildings (of which 15A occupies the northern end) with public realm works to the station forecourt in between. Sitting immediately adjacent to the busy Upfield Bike Path the building maximises ground floor activation with flexible commercial spaces and resident amenities, with a diverse mix of apartments above. The Building design is robust, flexible, sitting comfortably within its bustling urban context.


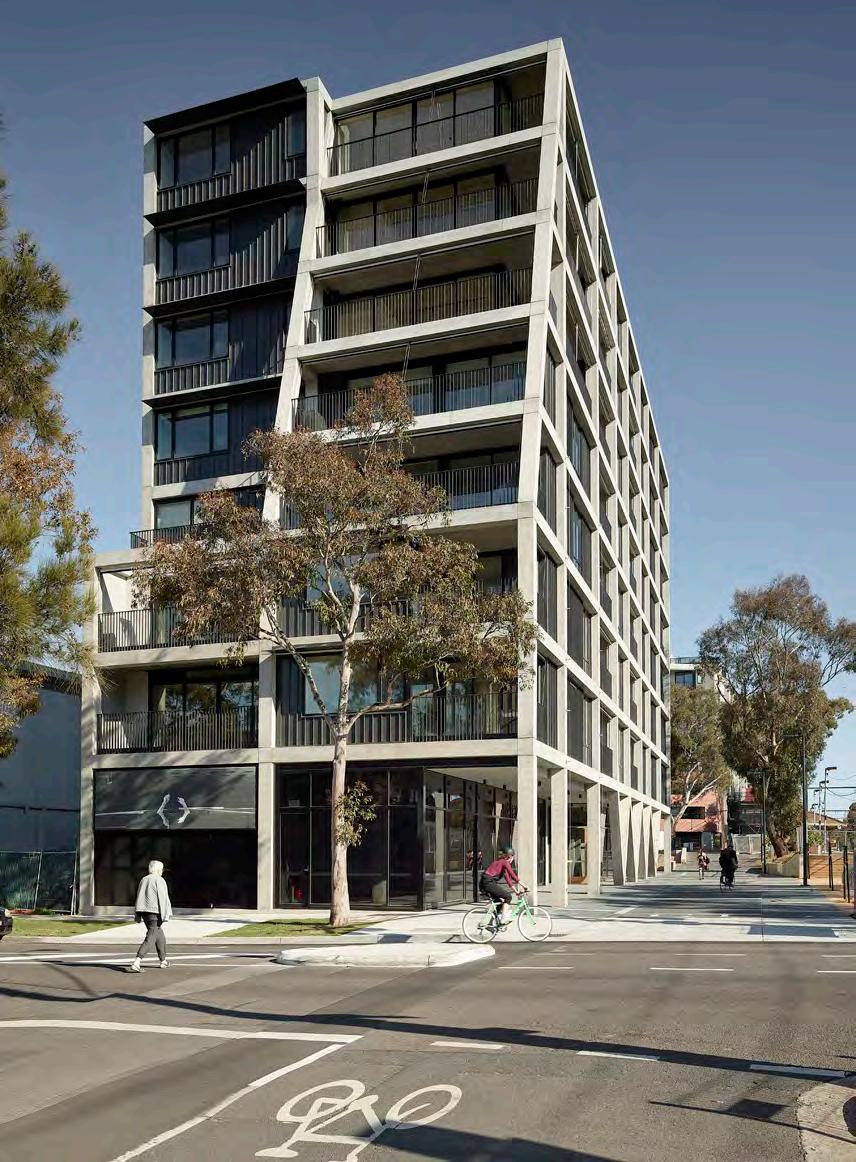
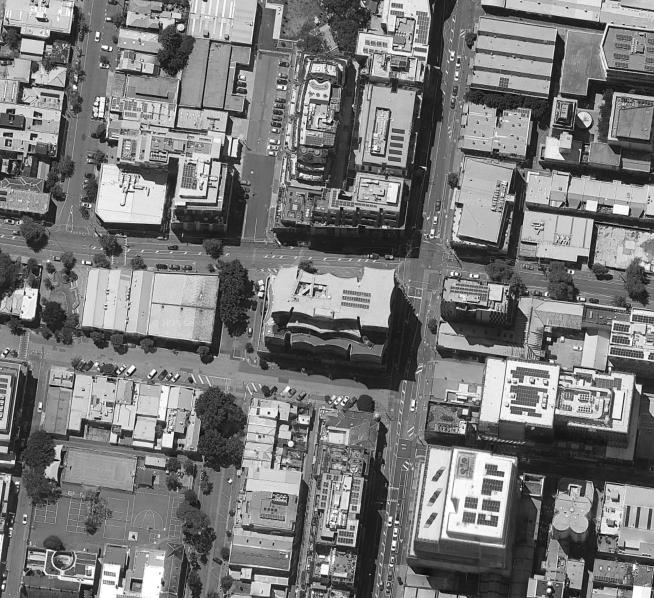
Inspired by the silos that once dominated Collingwood’s skyline, these apartments absorb the stories and history of its locale. The resident experience of the balconies which draw upon this form is influenced by their position and the time of day. The sweeping curves push out and pull back, provide shade and frame a view. At the base of the tower is the original brickwork of a 1920’s art deco style brick warehouse. By allowing the context to spark ideas, this post-industrial suburb is re-imagined whilst remaining connected to its history.



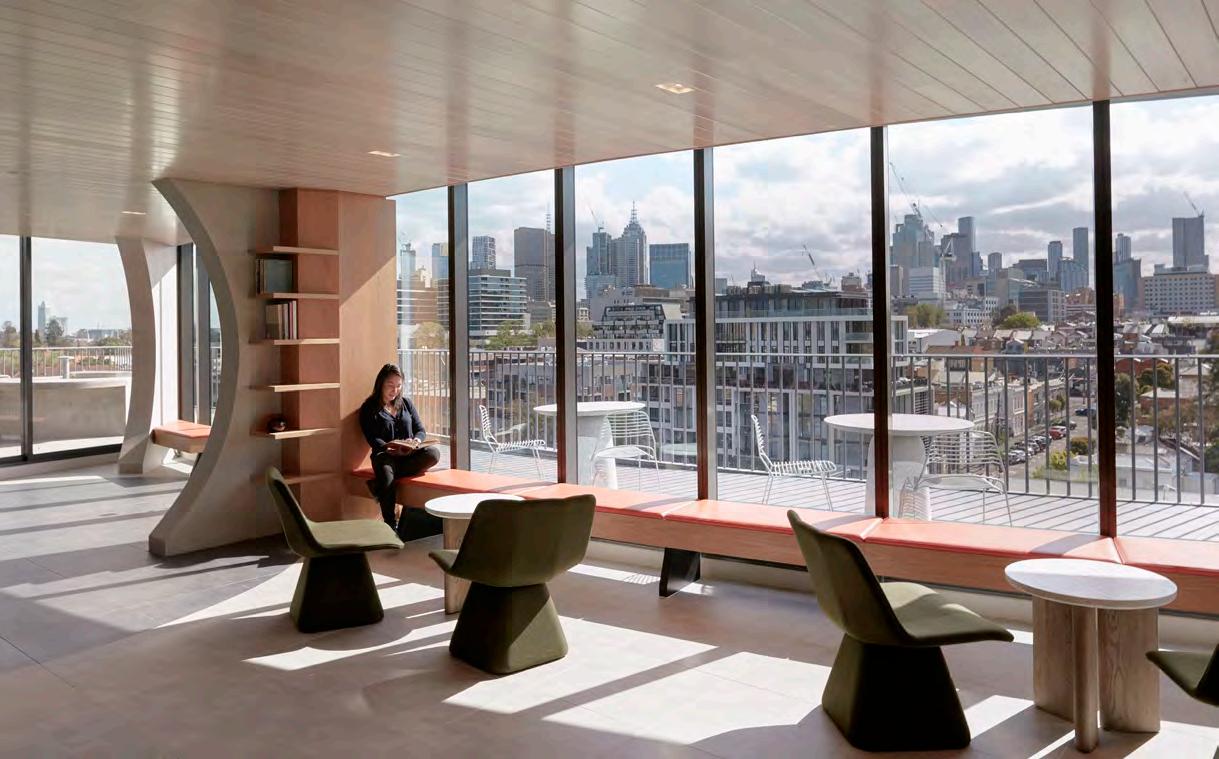
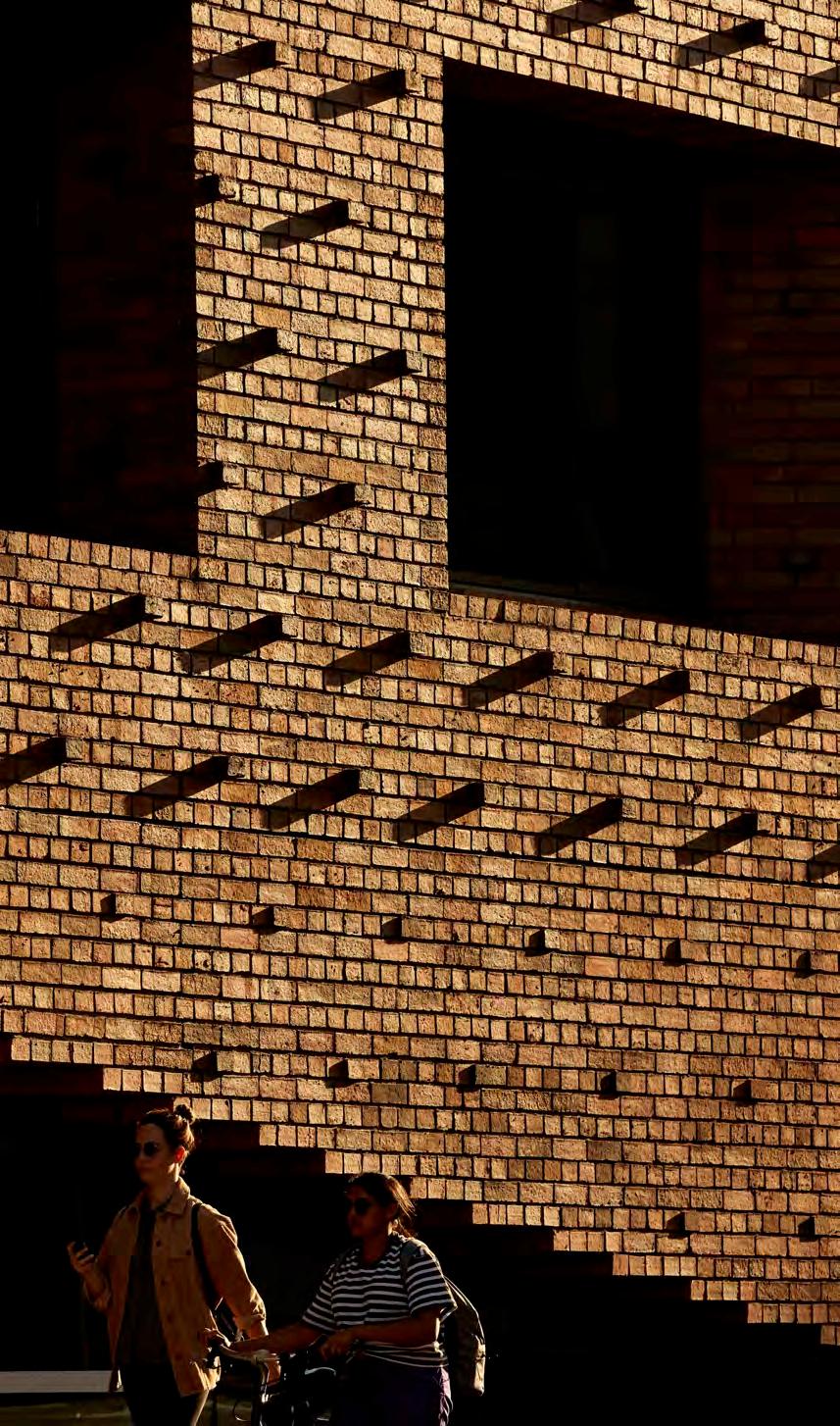


Architect Project Site Density
Archier Preston Crossing Townhouses, Preston 75 Dw/Ha Davison St, Brunswick 82 Dw/Ha
Atelier Wagner Union Social Housing, Brunswick 66 Dw/Ha
BKK Jewell Station, Brunswick 657 Dw/Ha
Breathe Nightingale Ballarat, Ballarat 286 Dw/Ha Nightingale Preston, Preston 455 Dw/Ha
Cera Stribley Rondure House, Kew 81 Dw/Ha
Clare Cousins The Nursery on Brunswick, Fitzroy 109 Dw/Ha HCA Shiel St, North Melbourne 595 Dw/Ha
Clarke Hopkins Clarke Sunshine Passivhaus Affordable Housing, Sunshine 54 Dw/Ha
Edition Office 15-19 Fenwick St, Kew 60 Dw/Ha
Fieldwork Albermarle St Assemble, Kensington 471 Dw/Ha
Fowler and Ward Thornbury Townhouses, Thornbury 43 Dw/Ha
Gardiner Architects High Street Apartments, Thornbury 284 Dw/Ha
Grant Amon Chaucer Townhouses, St Kilda 74 Dw/Ha
Hayball Dunlop Avenue, Ascot Vale 143 Dw/Ha Bills St, Hawthorn 206 Dw/Ha Preston Crossing, Preston 325 Dw/Ha CRT+YRD, Brunswick 541 Dw/Ha
JCB Bangs St Social / Affordable Housing, Prahran 346 Dw/Ha
Kennedy Nolan Belmont Housing, Geelong 114 Dw/Ha Wilam Ngarrang Retrofit, Fitzroy 300 Dw/Ha
KTA Balfe Park Lane, Brunswick East 320 Dw/Ha
MA+Co Inkerman & Nelson, Balaclava 108 Dw/Ha Smith Street, Collingwood 375 Dw/Ha
Maria Danos Architecture He nry St Townhouses, Windsor 54 Dw/Ha
MGS Leith Park, St Helena 76 Dw/Ha Rushall Park, Fitzroy North 111 Dw/Ha
NH / Bird de la Coeur Tarakan St, Heidelberg 95 Dw/Ha
NMBW St Albans HCA, St Albans 68 Dw/Ha
RT Architects Geelong Townhouses, Geelong 30 Dw/Ha
Six Degrees Clyde Street Mews, Thornbury 50 Dw/Ha Hawke & King, West Melbourne 300 Dw/Ha F errars & York, South Melbourne 360 Dw/Ha Nightingale 2.0, Fairfield 380 Dw/Ha
Studio Bright WPI Housing, Beaconsfield 49 Dw/Ha
Victoria Reeves & James Henry Park Street House, Carlton 100 Dw/Ha
Wardle Holme Apartments, Collingwood 760 Dw/Ha
