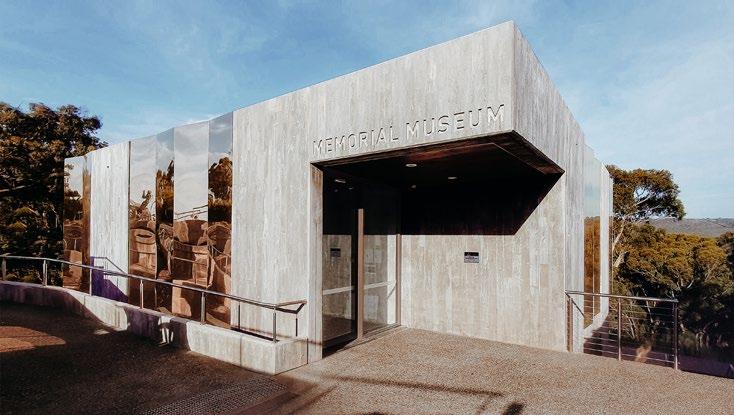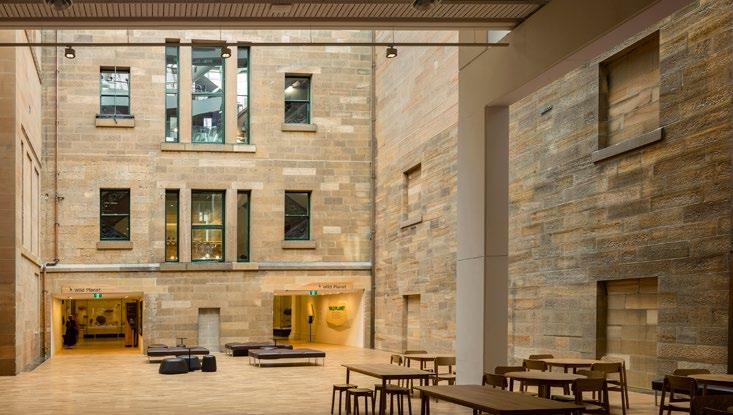
5 minute read
PUBLIC ARCHITECTURE
SULMAN MEDAL FOR PUBLIC ARCHITECTURE
SYDNEY THEATRE COMPANY
HASSELL
The combination of the Sydney Theatre Company’s vision (a place for exemplary experiences for audiences, artists, visitors and staff – under one roof) and the architects’ aspirations (remaking the wharf ‘the same but better’) has delivered an admirable outcome in the STC Wharf Renewal Project. Retention of spaces and experiences etched into the memory of Sydneysiders, from the iconic walkway running the length of the wharf to the harbourside bar, are accompanied by upgraded theatres, administration and back of house spaces, all of which allow continued appreciation of the robust structure, form and materiality of the original finger wharf. Remaining faithful to the original adaptation, the project transformed a quotidian challenge like fire engineering into an opportunity to open up the full width of the finger wharf. This key move unlocked improved functionality for back of house while providing secondary facilities such as recording studios, technical spaces and support rooms necessary for the functioning of a contemporary theatre complex. Most significantly, the Wharf Renewal Project has delivered flexible theatre spaces, allowing more creative freedom for future productions, their creators and the audiences, extending the life and significance of this building as the home for this remarkable organisation for decades to come.



AWARD FOR PUBLIC ARCHITECTURE
GUNYAMA PARK AQUATIC AND RECREATION CENTRE
ANDREW BURGES ARCHITECTS AND GRIMSHAW WITH TCL IN COLLABORATION WITH THE CITY OF SYDNEY
Gunyama Park Aquatic and Recreational Centre reinvigorates the public pool typology, drawing from the civic and landscape tradition of Sydney’s coastal pools to celebrate the pleasures of swimming for all. GPARC includes five pools (indoor and outdoor), a fitness centre and a park with sporting field, outdoor gym and barbeques.
In and around the pool and swimming concourse, a rich dialogue between sinuous landscape forms as seating, changing spaces as micro buildings and interstitial spaces creates a variety of opportunities for relaxation, recreation and socialisation by the Centre’s users. Gunyama is not simply an aquatic centre, but a place where the community congregates and connects. Sophisticated mechanical systems and an air-tight building with an ETFE roof significantly reduces heating loads, allowing a much more generous connection between indoor and outdoor spaces than traditional enclosed pools. Providing a natural brightness without glare, the EFTE roof also creates a luminous quality within the Centre’s interiors.
An integrated artwork by Jonathon Jones and Aunty Julie Freeman highlights the Indigenous water history of the site, reinforcing relationship to place. Building and landscape together create a unified outcome at Gunyama, reinforcing the site’s history, geology and hydrology through a dance of structure, material and light.



AWARD FOR PUBLIC ARCHITECTURE
MAITLAND REGIONAL ATHLETICS COMPLEX
MAITLAND CITY COUNCIL WITH STUDIO DOT
The Maitland Regional Athletics Complex is a worthy addition to the stock of remarkable heritage buildings and growing collection of exceptional new buildings in this riverside city.
The complex is the second element in a three-stage recreational precinct. The aim to create a competition- standard facility capable of hosting a broad range of activities while being responsive to the built context and site location has been deftly achieved. The project references the materiality and form of the earlier grandstand, building on this legacy through an architectural sophistication and material resolution unexpected but welcome in this context. The productive collaboration between in-house Council architects (concept development) and local firm Studio Dot (detail resolution) has resulted in a building that achieves generous outcomes within an economy of means. Council architects enlisted internal stakeholders to champion the project, ensuring its realisation to the highest standard within its modest budget. The heroic single cantilever to the grandstand roof, supported by thoughtful detailing, provides a seating arena with unimpeded views to the track. Careful considerations, such as locating the canteen with sightlines to the finish line, ensures that this civic facility provides a memorable experience for staff and volunteers, competitors and spectators, and the entire community.



COMMENDATION FOR PUBLIC ARCHITECTURE
ROCKY HILL MEMORIAL MUSEUM
CRONE WITH URBIS
This modestly-scaled project is executed with subtlety and finesse, despite an equally small budget. It draws on Australian war memorial vernacular, abstracting Anzac iconography while responding to its rugged hilltop setting. Stripped-back but spacious interiors are encased in an exterior of board-formed concrete and mirrored bronze – this combination of materiality and ethereality embeds the building in its context, reflecting surrounding bushland and sky, its subtly shifting colouration reflecting on the red-veined, mossy boulders and the ghostly hues of the eucalypts.

PHOTOGRAPHY ABOVE: STEPHEN SHARKEY LEFT: SALLY HSU


WILLIAM E KEMP AWARD FOR EDUCATIONAL ARCHITECTURE
BARKER COLLEGE ROSEWOOD CENTRE
NEESON MURCUTT + NEILLE
As a sports facility, celebration of place and movement is the heart of Barker College’s Rosewood Centre. Grounded in Country, connection and purpose, the building connects to landscape through form, framing of views and connected spaces. A broad pavement with brick seating circles protected by the draped pearlescent canopy creates a generous entry zone, while inset balconies overlook sports fields on the opposite side. Internally, the vast proportions of the building are mediated through luminous interior light, skillful acoustics and thoughtful details creating tactile delight and visual intrigue. The court interiors are visually neutral; the vibrancy provided by the players, team colours and movement. Multiple natural light sources provide animation even when the building is empty. Movement is celebrated by the pattern of ceilings, relationships of walkways to sport courts, the presence of sport on nearby fields and in the details and signage design. The predominantly white exterior forms a luminous backdrop to surrounding stands of eucalypts. Rosewood Centre mirrors the values of the school, as a contemporary activity space projecting civic generosity through engagement with its broader physical and cultural environments. Socially conscious, the Rosewood Centre is founded on Indigenous and community awareness, celebrating all participants and every activity.












