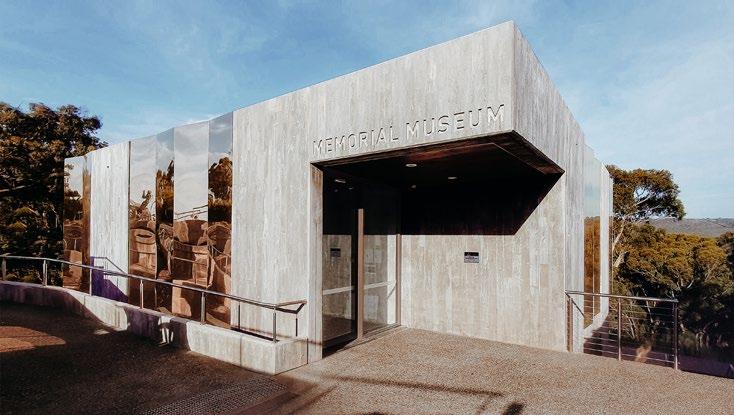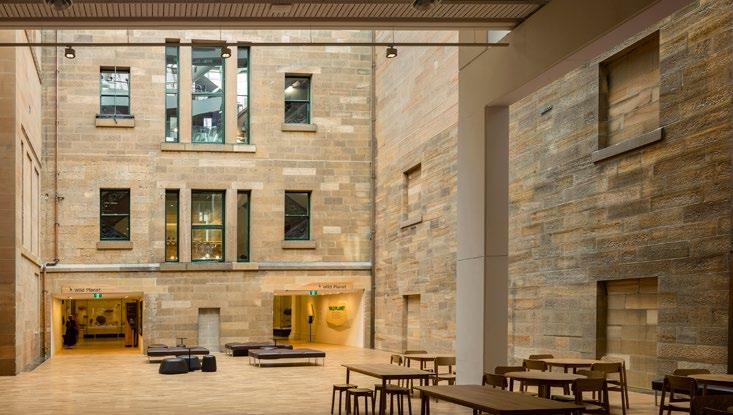
8 minute read
RESIDENTIAL ARCHITECTURE – HOUSES (ALTERATIONS AND ADDITIONS)
HUGH AND EVA BUHRICH AWARD FOR RESIDENTIAL ARCHITECTURE – HOUSES (ALTERATIONS AND ADDITIONS)
THE HAT FACTORY
WELSH + MAJOR ARCHITECTS
The Hat Factory is an outstanding example of adaptive reuse of a dilapidated warehouse that has played a diverse role in the industrial and social life of the area. Located in a lively inner suburb of Sydney, the building occupies a prominent urban corner, acting as a sentinel to a popular local park with its large steel portal windows and multilayered facade playfully engaging the neighbourhood. Internally, a colourful history that includes time as a factory, a printery, a notorious squat and a ‘social-centre’ has been cleverly drawn on in a series of features that reflect the buildings evolution. Remnants of the past such as graffiti from its days as a squat serve to appreciate the patina of the older surfaces and interplay with a patchwork of beautiful contemporary materials. In addressing a brief to retain as much of the original building fabric as possible and to allow for changing client needs in the future, the architects have achieved a richly multilayered experience, where the past has been respected as a source of inspiration but not at the cost of client functionality or aesthetic expectations.
The architects are to be congratulated in their attention to detail where necessary, such as in the striking steel staircase, while the highly effective use of space makes the Hat Factory exemplary in its design for compact and flexible living in a challenging urban setting.



BIRCHGROVE HOUSE
TONKIN ZULAIKHA GREER ARCHITECTS
Behind an unassuming street facade in Birchgrove lies a rich built and natural environment that has been carefully designed and crafted to make the most of its harbour setting. Occupying a site with a number of level changes, the architects have reconciled a challenging topography to accommodate a highly adaptable residence that is intrinsically linked with its landscape.
With a reasonably compact building footprint, the house incorporates large sliding walls that can be employed to close down or open up to suit the changing needs of the owners, in the process creating a suite of rooms with strong spatial overlaps. A generous open stair connects the four floors, and is flanked by a library that spans the full height of the residence, providing a further layer to the richness of the spaces it connects.
A highly textural, raw and tactile materials palette extends from the expressed off-form concrete structural elements and exposed brickwork, through to a rich layer of timber panelling. At a finer scale, mosaic tiles have been used as a graphic backdrop, or inlaid within the floor to demarcate thresholds.
Finely detailed facade elements incorporate a high level of operability that allows full control of how and where breezes can track through the house. Birchgrove House is a composition of innovative spatial sequencing with an exquisite level of fine grain detailing and applied craft, resulting in a residence that celebrates old and new alike.

PHOTOGRAPHY ABOVE: JOHN MCRAE RIGHT: NICOLE ENGLAND


RILEY’S TERRACE
ADELE MCNAB ARCHITECTS
Riley’s Terrace is an example of the successful balance between a tight inner city site, modest budget, and desire for maximised flexible space. Through inventiveness, adaptability and a strong understanding of the site, the architect has delivered a small and beautiful home for herself and her family. Spaces are versatile and changeable with time and requirement, creating a distinct series of interconnected rooms which optimise their use through cleverly designed joinery, storage and materiality. Simple and elegant materials in warm muted tones carry through the home, imparting an atmosphere of calm and retreat. A tight budget has been thoughtfully allocated, with a restrained and consistent approach. A spiral stair allows for greater storage, reduced circulation and enhanced usability of the rooms.
Living spaces are arranged around a central courtyard which links the existing terrace to a new rear single storey addition. Large hydraulic strut windows swing up to create an awning for sitting in the kitchen window – a beautiful contemplative space. A bathroom discreetly opens to the courtyard, with a garden shower, providing a cooling place in summer and introducing additional space and light. Resourcefulness, restraint and an inventive exploration of spatial quality make Riley’s Terrace an exemplary, innovative small home.


LENA
SMART DESIGN STUDIO
Lena is an inspiring example of how to introduce appropriately contemporary and ambitious design to tightly constrained sites such as those within the Paddington conservation area. The project demonstrates what can be achieved with fastidious attention to detail coupled with a strong sense of clarity and purpose, presenting an expression of confident restraint alongside the grandeur of a large Victorian terrace. The design introduces a number of clearly articulated architectural elements to the original five storey terrace. One prominent transformation is that of a single storey garage to an elegantly proportioned lift and stairwell tower. Visible to the street, the tower acts as a buffer to the living spaces beyond while seamlessly linking all levels of the home. The carefully designed ease of flow between the different areas is a notable feature of Lena and one that will ensure long term viability for its occupants. For example, a level change across the site is skilfully mediated via a large double height living space that effortlessly connects the street entry level to the rear garden below. Further alterations to the existing terrace feature thoughtful internal details such as portal frames at key thresholds and seamless material changes between spaces. The atmosphere is calm and considered, with a muted material palette that integrates contemporary and traditional elements and transforms Lena into an elegant and highly functional home.



SRG HOUSE
FOX JOHNSTON
Originally designed as a home for Sir Roy Grounds in 1972, SRG House sits as one half of a semidetached home on the harbour in Balmain.
The existing grid and modularity of the structure has been retained and reinterpreted within a challenging zigzag footprint. Rooms have been spatially liberated through large openable corner windows, with new façade elements reflecting the structural form and visually enlarging the internal spaces. Joinery and built elements create a flow and openness, delivering internal spaces that are functional, usable and light, with a greater sense of privacy. Research into the original materiality of the house produced an updated and sympathetic palette of textures and tones, creating a rich and warm interior. Critical rooms are located where originally designed, with façade modifications and skylight placement facilitating access to light and ventilation. Views are enhanced across the gardens to the harbour, creating intimate, sheltered spaces that interact with the architecture at several scales. The street-front addition draws upon the era of the original home, employing simple planning, use of light and materials with respect to the site’s heritage. SRG House successfully reinterprets and respects the architectural heritage of the original design into an open and warm family home.



SMASH REPAIR HOUSE
MATT ELKAN ARCHITECT
Smash repair house is a finely detailed and crafted adaptation of a former car workshop in a conservation area. Many of the original perimeter walls were retained and now contain a beautifully resolved residence with a central internal courtyard plan. A neutral external colour palette opens to a warm and engaging timber lined interior, incorporating a high level of operability for light and breezes. The living spaces have been elevated to the first floor, balancing privacy with stronger engagement with the urban environment. This project is a fine example of inner city adaptation and infill architecture.




HOUSE FIT
PANOV + SCOTT ARCHITECTS
House Fit presents an exemplar dynamic facade of robust, natural materials seamlessly linking with the historic streetscape. Planned for future adaptability, the site is optimised with a compressed entry opening to a large flexible living space linking directly to a shaded courtyard. The upper level is accessed by a cleverly designed stair which overlaps circulation gaining space and storage. Openable panels, windows and skylights allow discreet views, light and breezes. This evocative design sets a precedent for small-scale densification in an historic neighbourhood.



COMMENDATION FOR RESIDENTIAL ARCHITECTURE – HOUSES (ALTERATIONS AND ADDITIONS)
VILLA VILLEKULLA
VIRGINIA KERRIDGE ARCHITECT
Located in a small beachside village on the South Coast, this project is best understood as an unassuming ensemble of cabin like structures that enable the occupants to immerse themselves into their surrounds. The forms and materials of the new cabins are playful and raw, and thoughtfully integrated with a lovingly restored post-war fibro cottage. This project is an inspiring example of ‘less is more’ and can contribute to our understanding of how a relatively simple design can integrate with the local environment without dominating it, and act as a blueprint for appropriate development along our rapidly developing coastlines.












