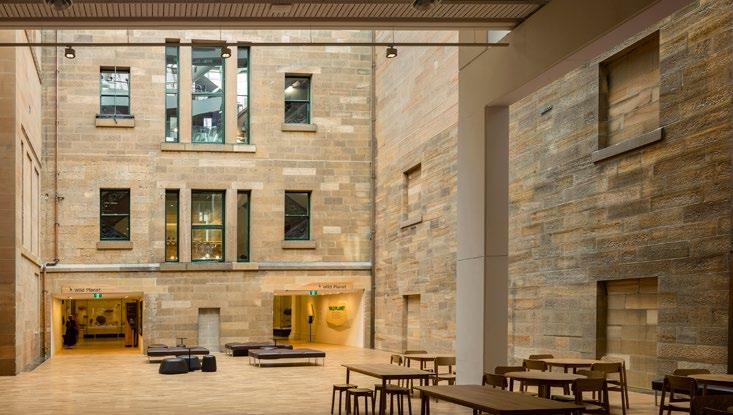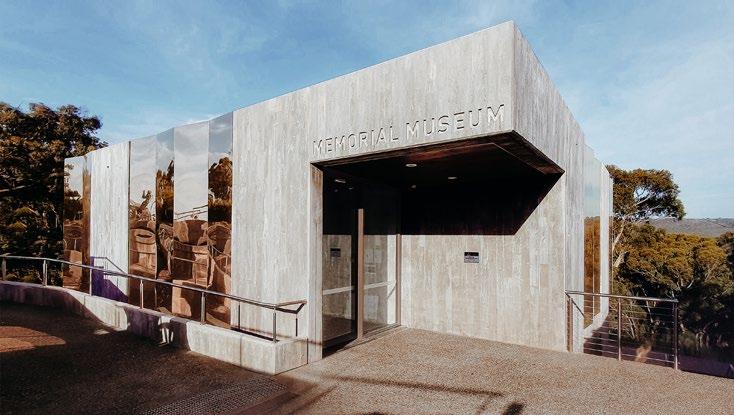
3 minute read
SMALL PROJECT ARCHITECTURE
PLASTIC PALACE
RAFFAELLO ROSSELLI ARCHITECTS
Plastic Palace commenced as a temporary summer pavilion commission for the Murray Art Museum in Albury’s central square. Constrained by a modest budget and footprint, the architect employed a high level of invention and resourcefulness to repurpose discarded everyday plastic objects from the local plastic recycling industry. Compressed and bound in bales like hay, the plastic loadbearing slabs were stacked and tied together within a translucent skin to form a colourful and inviting form that draws visitors within. Inside the large plastic bales provide a cooling relief from the hot summer temperatures, with a single and small open aperture to the sky. It is once inside that the true nature of the pavilion is revealed, with pre-loved objects of varying scale and colour providing a timely reminder of our unsustainable disposable habits. This is a project with a powerful community message, yet importantly the message is not all negative. Not content with completing the temporary pavilion, the architect set about looking for alternative uses for the chipped plastic by-product of the recycling process. Through many hours of research and collaboration, a process for recycling plastic waste into new sheet products emerged. New products that can be utilised for wall linings and furniture have since been used in other projects. With an extraordinary level of experimentation and innovation, this project has demonstrated the role that architecture can play in addressing wider social issues.



AWARD FOR SMALL PROJECT ARCHITECTURE
BROKEN CAMP
ATELIER LUKE
Settled into rolling pastures on the far North Coast, Broken Camp is a beautiful piece of joinery in the landscape, providing a gathering and celebration space for the owners in a favourite location long used for picnics. Taking advantage of shade from existing trees and a gentle slope to optimise functionality, Broken Camp is an outdoor kitchen and dining space which both nestles into and floats above the landscape. The modest elemental form is enhanced by attention to detail in this finely crafted structure. A long timber platform is punctuated by a tent-like folded steel shelter, which also evokes the rusting rural shed typology. A steel shrouded wood-fired oven is the counterpoint to an open fire pit, located at each end of the slim platform, linking but separating the two. Simple, elegant details are beautifully executed in robust materials, which are limited to hardwood, steel and concrete. Exposed to the elements, the hardwood structure and steel screening are designed to age in situ, weathering into the site as an extension of the landscape. Broken Camp respects the site’s rural heritage with an elegant and beautiful campsite structure and gathering place for the family in years to come.



COMMENDATION FOR SMALL PROJECT ARCHITECTURE
NICHOLSON GALLERIES, CHAU CHAK WING MUSEUM
STUDIOPLUSTHREE
The Nicholson Galleries are a mature and considered work that skilfully handle the responsibility of exhibiting a major collection of antiquities held by the University of Sydney. A deep level of research-based thinking is clearly evident in the design, whereby spatial atmospheres and details have thoughtfully responded to each of the artefacts. Connections between artefacts have been equally considered, with spaces gradually unfolding and often looping to allow multiple vantage points of the displays. The result is a richly intimate experience for the visitors that is managed with a sense of ease, despite the project’s logistical and technical complexities.



COMMENDATION FOR SMALL PROJECT ARCHITECTURE
WATTAMOLLA VISITOR AMENITIES
CONYBEARE MORRISON INTERNATIONAL WITH NSW NPWS
The new Wattamolla amenities utilise an efficient linear plan that sites the building along the popular coast track of the Royal National Park, while sitting adjacent to carparking for the Wattamolla lagoon and beach access. The building form is clearly and simply expressed with the component parts pulled apart to promote natural ventilation and lighting throughout. The robust materials palette of concrete, timber and steel will age gracefully to sit harmoniously within its rich natural setting.












