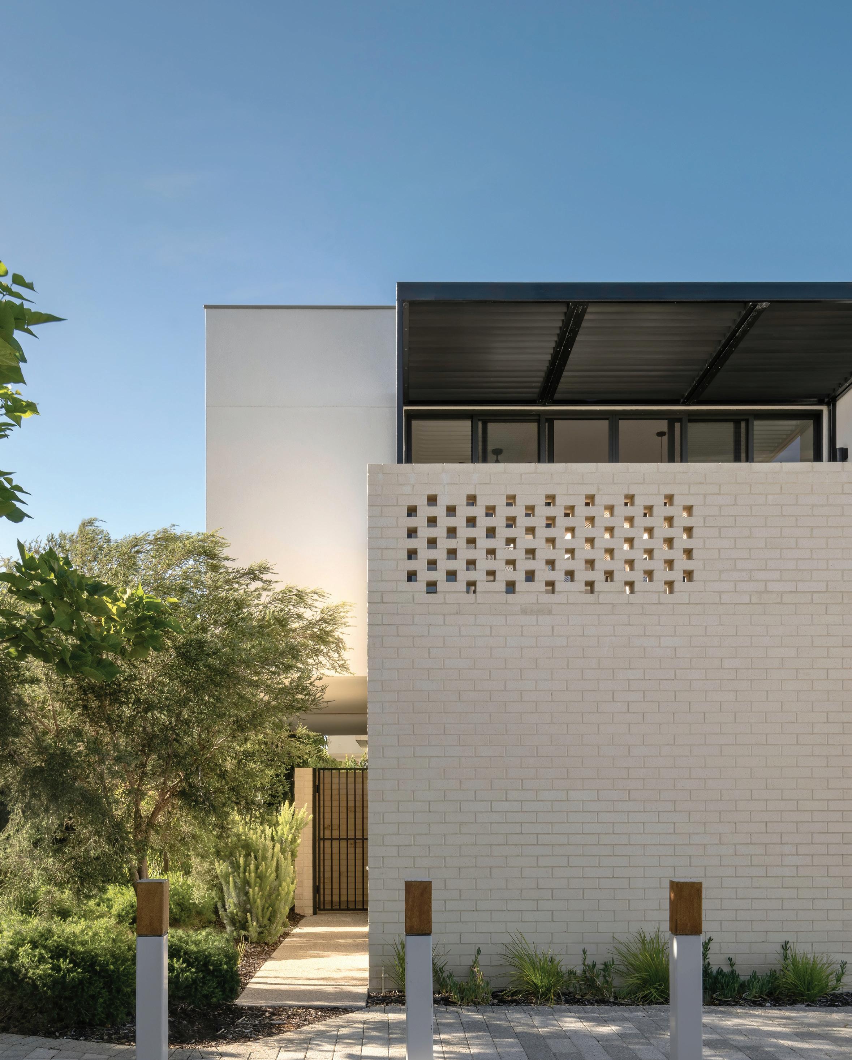
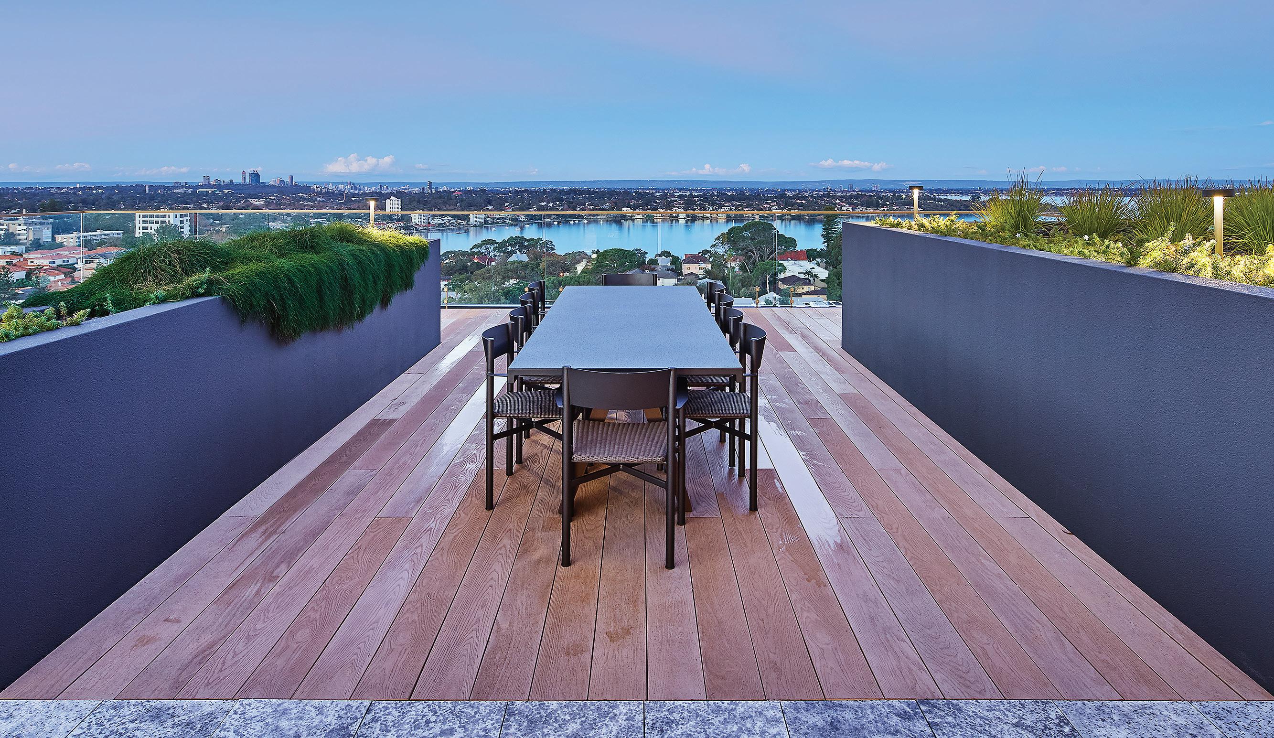
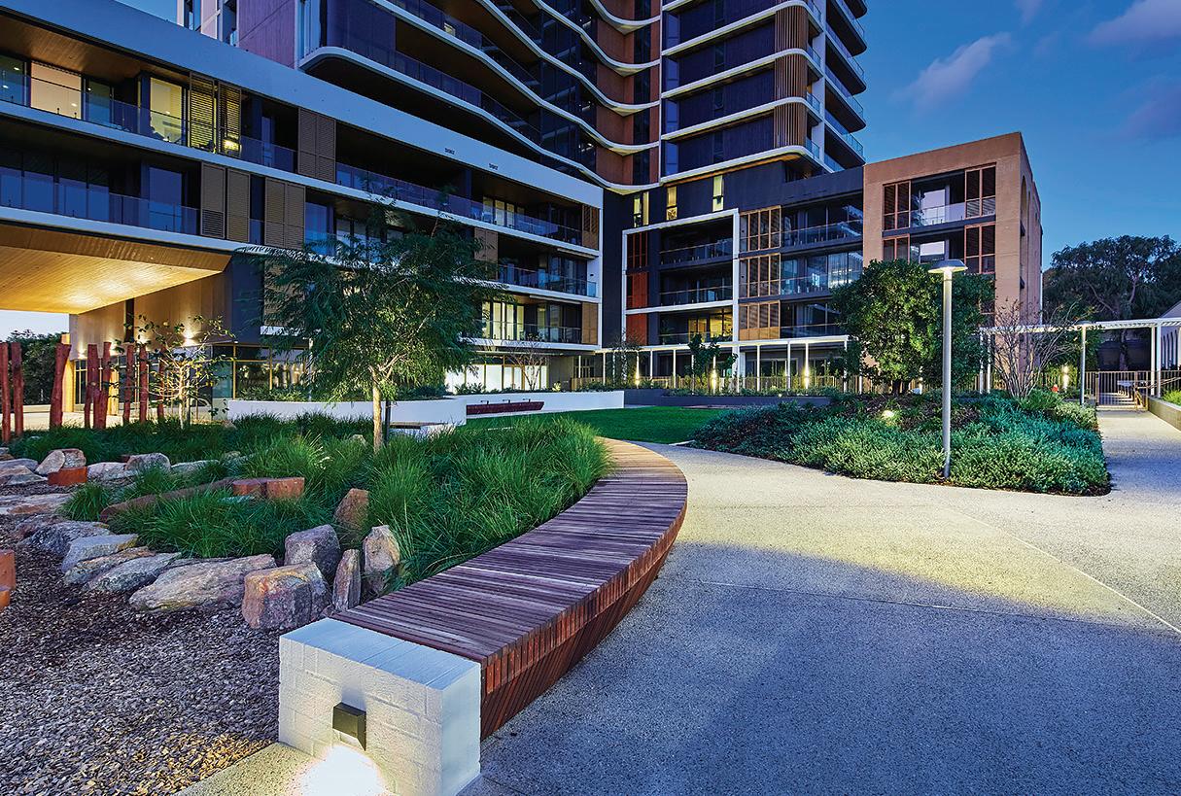
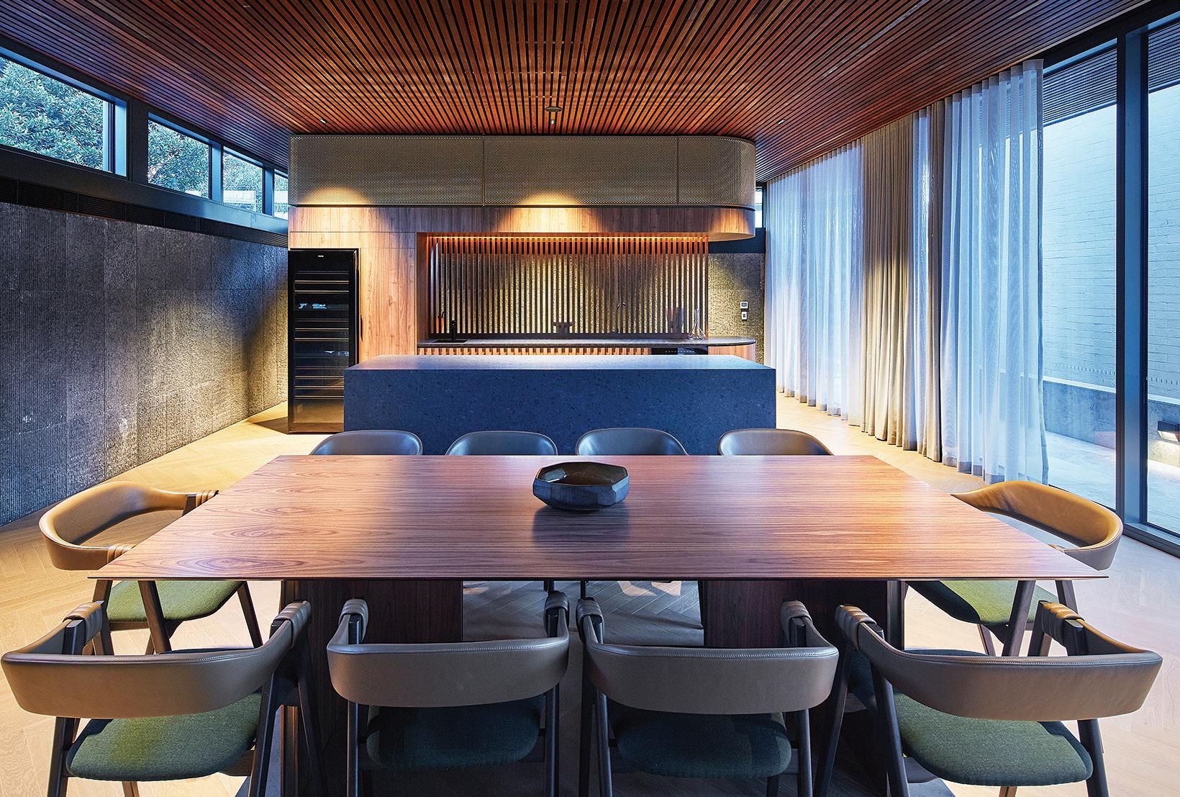





The name Mondoluce has long been synonymous with architecturally-designed, residential lighting projects. With access to an array of leading designer brands from around the world, unparalleled industry and application knowledge, we make spaces, simply brilliant.
Contact Mondoluce today on 9321 0101 and embrace the diverse roles that lighting can play for your next project.
The Australian Institute of Architects is the peak body for architecture in Australia representing over 14,500 members globally, committed to raising design standards and positively shaping the places where we live, work and meet.
The Architect is the official publication of the Australian Institute of Architects – WA Chapter. This WA 2025 edition focuses on West Australian homes and community spaces designed by West Australian architects.
Kedela wer kalyakoorl ngalak Wadjak boodjak yaak. Today and always, we stand on the traditional land of the Whadjuk Noongar people.
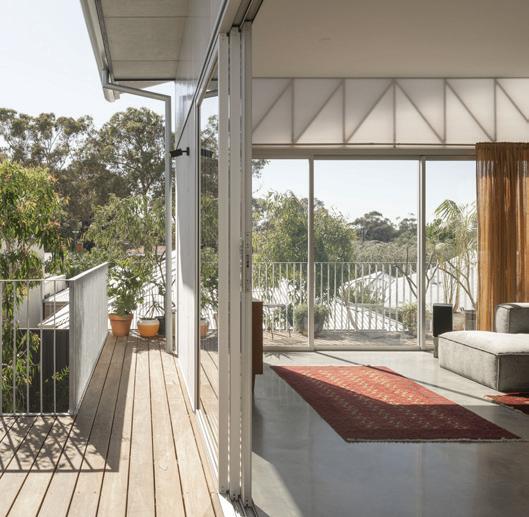
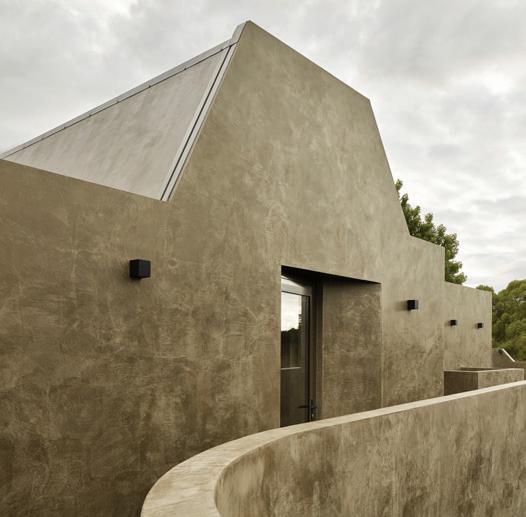
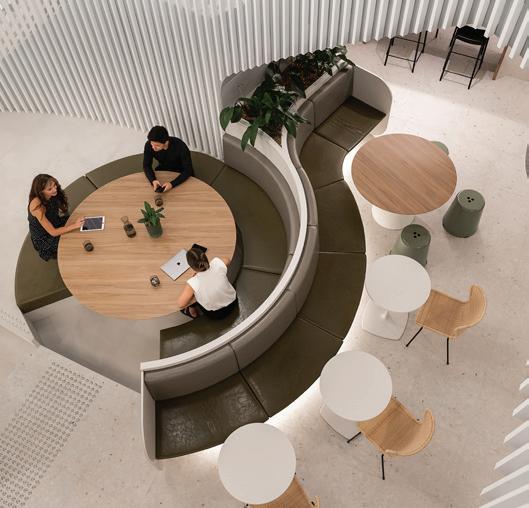
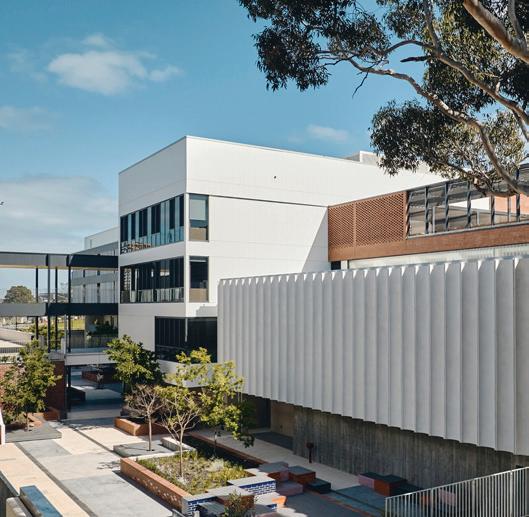
RAVENSTHORPE CULTURAL PRECINCT
Peter Hobbs Architects, Advanced Timber Concepts, Intensive Fields.
Words: Andrew Boyne 80
ENDURING ARCHITECTURE
22 DELHI STREET
Summerhayes And Associates
Words: Fred Chaney
84
SOCIAL HOUSING
Words: Michelle Blakeley
87
DENSITY DONE WELL?
Words: Jimmy Thompson
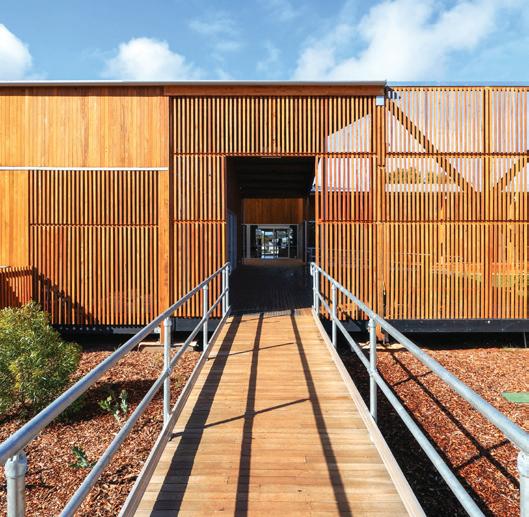
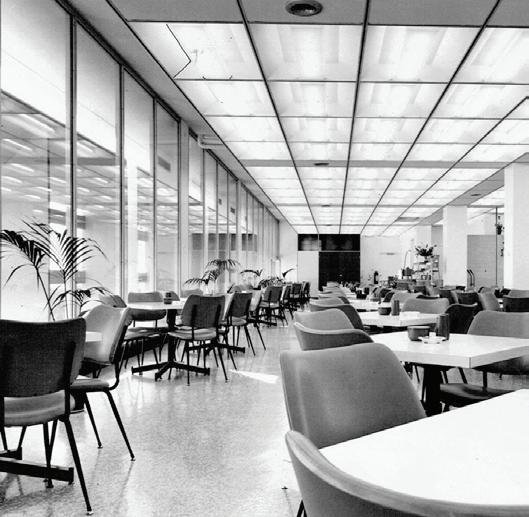
EDITOR
Jonathan Speer
MANAGING EDITOR
Emma Adams
EDITORIAL PANEL
Sandy Anghie
Emma Adams
Matthew Sabransky
Ellie Munn
Jonathan Speer
PLANS + DRAWING PREPARATION
Matthew Sabransky
MAGAZINE DESIGN
Peter McDonald
ww.publiccreative.com.au
PRINTING
Advance Press
PUBLISHER
Institute of Architects
WA Chapter 33 Broadway Nedlands WA 6009
T: (08) 6324 3100 architecture.com.au @architects_wa
ADVERTISING ENQUIRIES
wa@architecture.com.au
EDITORIAL ENQUIRIES
wa@architecture.com.au
COVER IMAGE
Salt Lane at Shoreline by Gresley Abas
Photography: David Deves
SUPPORTING PATRONS
Living Edge
Midland Brick
REGIONAL FOCUS
Words: Sandy Anghie
92
SMALLER HOMES
Matthews McDonald
Architects
Words: Leonie Matthews and Paul McDonald 98
WE ARE THE FUTURE
Words: Ellie Munn
99
MEMBER HONOURS
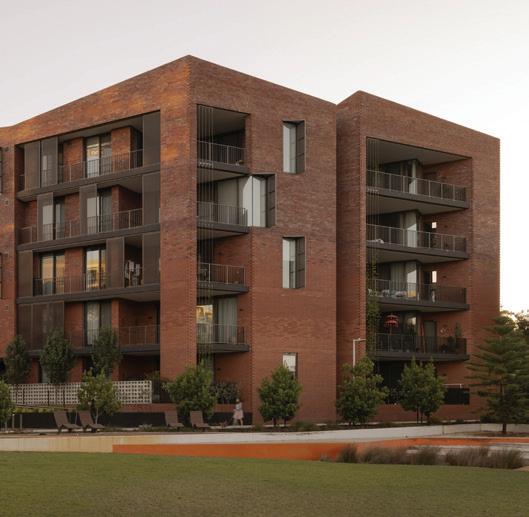
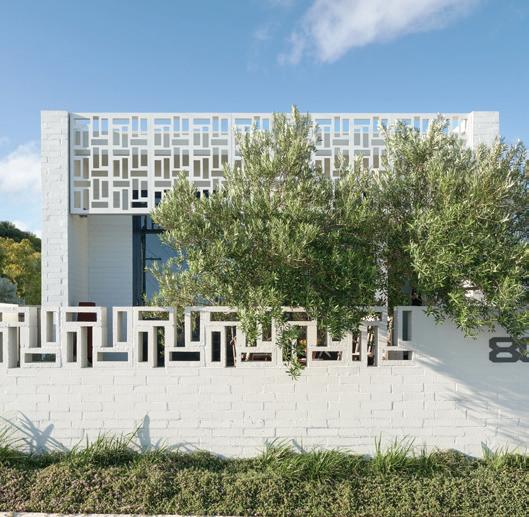
Warranty: Persons and/or organisations and their servants and agents or assigns upon lodging with the publisher for publication or authorising or approving the publication of any advertising material indemnify the publisher, the editor, its servants and agents against all liability for, and costs of, any claims or proceedings whatsoever arising from such publication. Persons and/or organisations and their servants and agents and assigns warrant that the advertising material lodged, authorised or approved for publication complies with all relevant laws and regulations and that its publication will not give rise to any rights or liabilities against the publisher, the editor, or its servants and agents under common and/ or statute law and without limiting the generality of the foregoing further warrant that nothing in the material is misleading or deceptive or otherwise in breach of the Trade Practices Act 1974.
Important Disclaimer: The views expressed in this publication are those of the individual authors and do not necessarily reflect the position of the Australian Institute of Architects. Material should also be seen as general comment and not intended as advice on any particular matter.
No reader should act or fail to act on the basis of any material contained herein. Readers should consult professional advisors. The Australian Institute of Architects, its officers, the editor and authors expressly disclaim all and any liability to any persons whatsoever in respect of anything done or omitted to be done by any such persons in reliance whether in whole or in part upon any of the contents of this publication. All photographs are by the respective contributor unless otherwise noted.
ISSN: 2653-1445

This publication has been manufactured responsibly under ISO 14001 environmental management certification and Forest Stewardship Council certification FSC® Mix Certified paper.
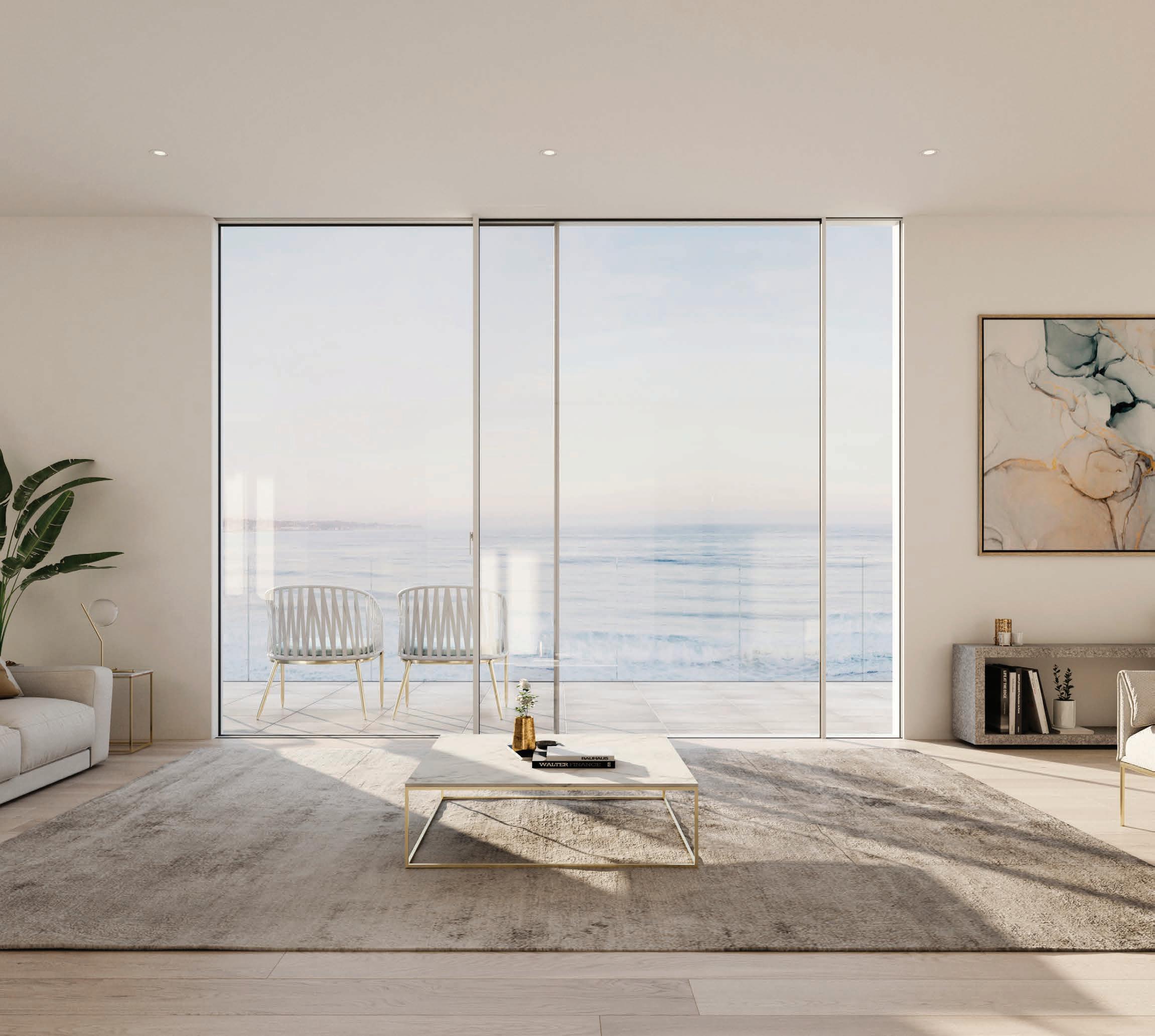
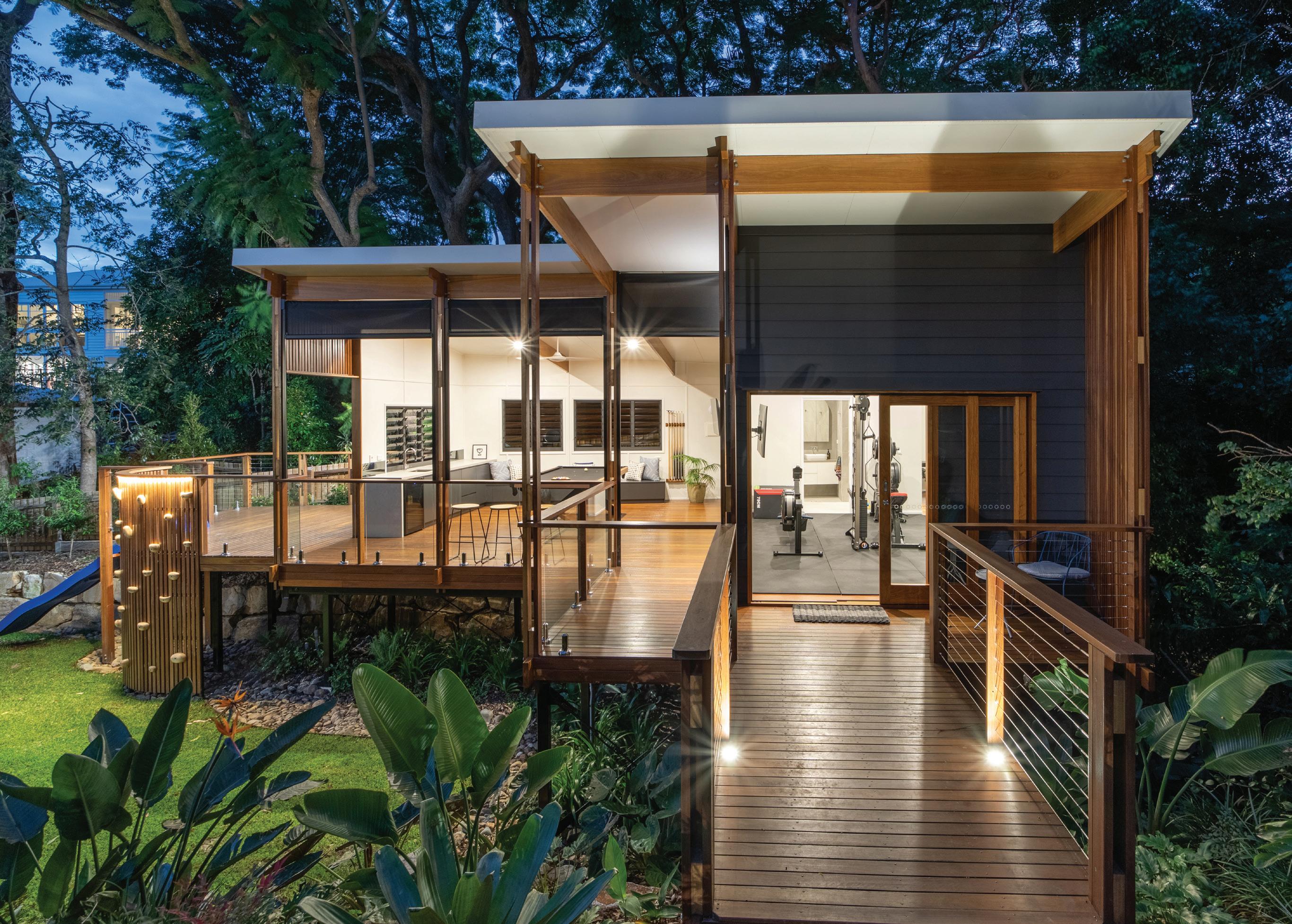




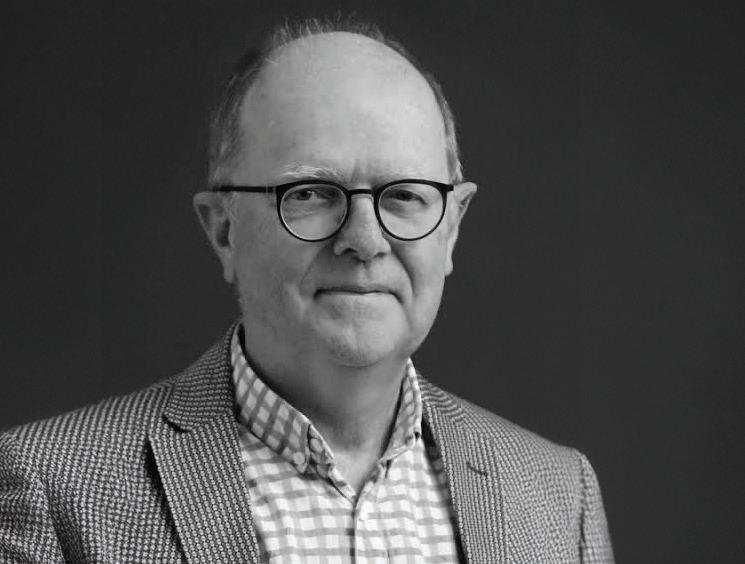
A provocation - 100 years later. In 1924, Virginia Woolf wrote:
“On or about December 1910 human nature changed.”
“All human relations shifted,” Woolf continued, “and when human relations change there is at the same time a change in religion, conduct, politics, and literature.”
And so came the fluorescence of what we now call Modernism. The time was associated with a flood of discourse and an extraordinary scale of experimentation in art, architecture, literature, music and indeed all forms of cultural expression as well as some extraordinary scientific developments.
In architecture in those early days of the C20 there was also a flood of transformative experiments often associated with theoretical positions in relation to the social changes and the perceived needs of this new era. In architecture, these were led by figures such as Gropius, Le Corbusier, Mies van der Rohe, Rietveld and so on. They were significantly informed by earlier revolutionary spatial experiments in painting by Cezanne, Picasso, Braque and Mondrian.
And so a new space was invented and there was a reforming of the visual expressions of this new spatial form. These inventions became adopted into a new the style of Modernism and lost much of the interrupt of their spatial composition and whilst much of the social experimentation was initially a failure, the influence remains pervasive still today.
100 years later, many would claim that we are in the midst of similar tectonic social shifts.
But are we seeing a similar level of discourse and purposeful experimentation heralding a direction for architecture commensurate with the changes and challenges increasingly apparent?
Whilst there is plenty being written about climate change, AI, social media driven communication anxiety for the implications, it is fragmented and lacks discursive coherence.
Is there a new architecture of the C21st and if so what is it? And how will these contribute to manifest changes in the urban environment? Should we be seeking out and sharing in a new discourse on architecture and urbanism?
Ross Donaldson WA President Australian Intitute of Architects
The man bent over his guitar, A shearsman of sorts. The day was green
They said, "You have a blue guitar, You do not play things as they are."
The man replied, "Things as they are Are changed upon the blue guitar."
And they said then, "But play you must, A tune beyond us, yet ourselves,
A tune upon the blue guitar Of things exactly as they are."
Wallace Stevens 1936 on cubism
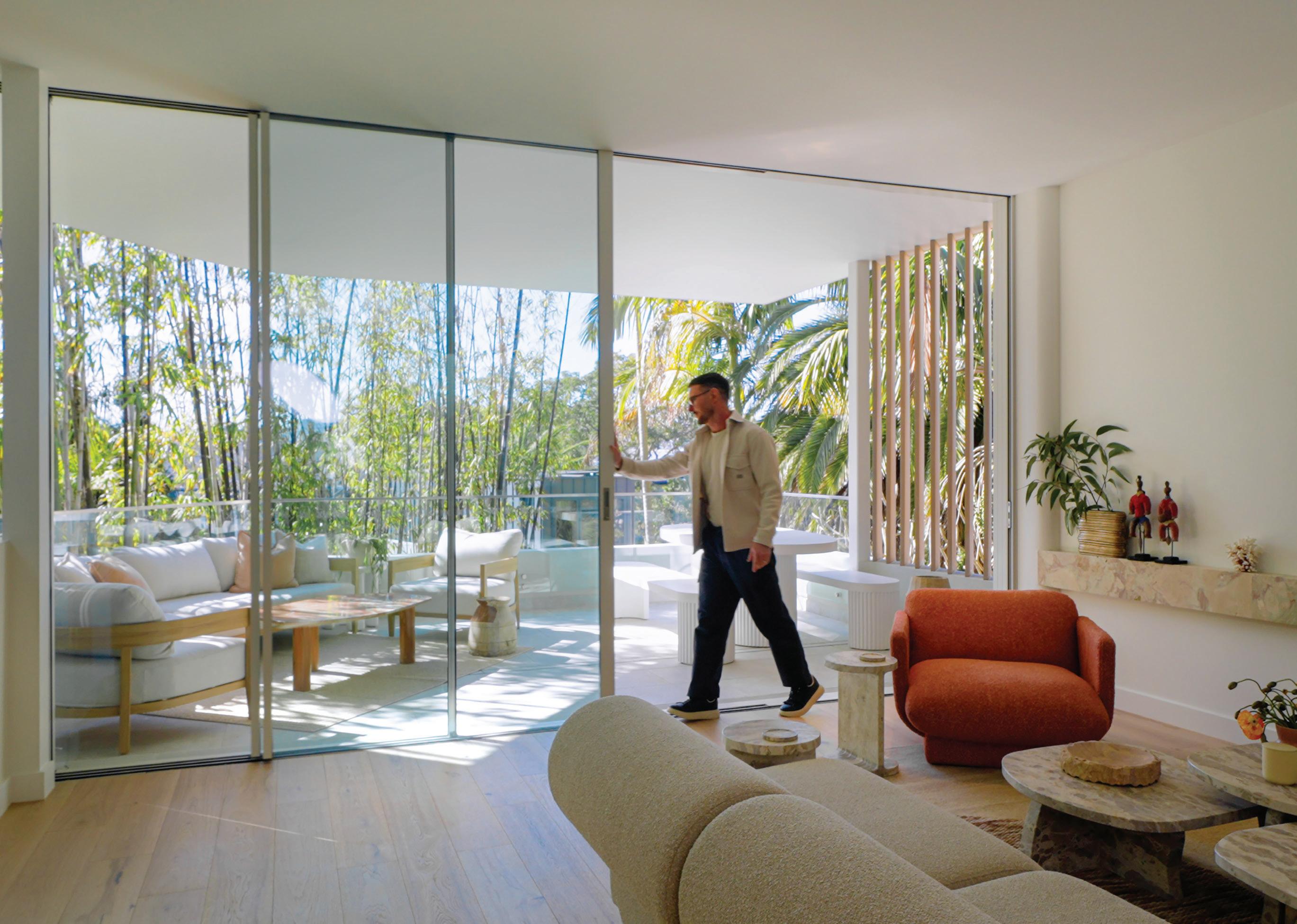
• Designed for double glazing with single glazed options
• Superior energy performance
• Conventional perimeter frames, embedded frames and integrated inline reveals
• U-values as low as 2.2
• Flush glazing lines maximise visible openings
• Australian designed & manufactured
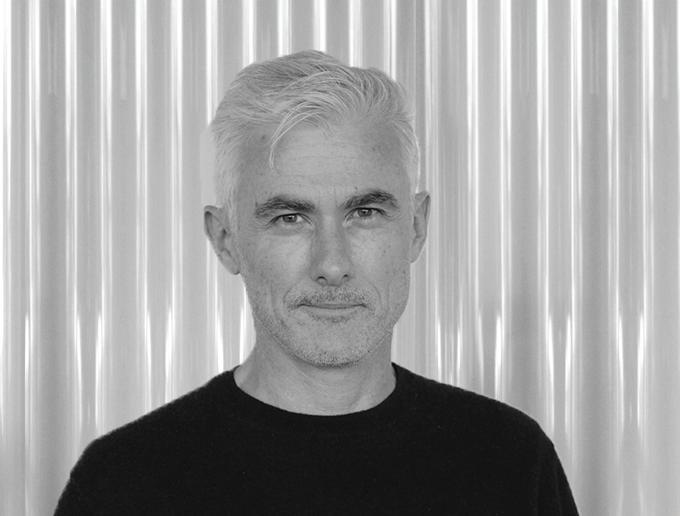
According to population figures released by the Australian Bureau of Statistics, Perth was recently identified as Australia’s fastest growing capital city, with a current population of 2.3 million forecast to grow to 2.9 million by 2031 and 3.5 million people by 2050.
These people will need somewhere to live.
Practitioners in Western Australia face immense challenges and exciting opportunities. Rapid urban growth, the imperative of sustainability, and the ongoing housing affordability crisis mean architects play a crucial role in shaping a built environment that is functional, beautiful, and socially and environmentally responsible.
Our unique climate and landscape demand innovative approaches, and, in this edition of The Architect, we examine the ideas, projects, and people driving the future of design in WA, creating spaces that respond to their environment and set new standards for energy efficiency and climate resilience.
As density increases, the design of public spaces, multiresidential developments, and community infrastructure becomes more critical in fostering community. Through case studies and expert insights, we explore how thoughtful design can enhance the way we live, work, and connect.
The WA Chapter of the Australian Institute of Architects remains committed to supporting our profession through advocacy, education, and dialogue. The Architect 2025 is an invitation to engage with the ideas shaping our cities and be inspired by the creativity and dedication of our peers.
We look forward to the conversations ahead.
Jonathan Speer Editor

Ross Donaldson
Ross, founder of EPM Experimental and WA Chapter President of the Australian Institute of Architects, led Woods Bagot's global growth as CEO/Chairman (2006-2016). He now lives in Perth, focusing on climate action, teaching, and strategic consulting.

Sandy Anghie
Sandy has experience across diverse fields, combining architecture and planning with legal, finance, commercial and governance skills. She is the immediate past President of the WA Chapter of the Australian Institute of Architects.

Doireann de Courcy Mac
Donnel
Doireann, an Irish graduate architect with DKO, is passionate about inclusive urban spaces. A founding member of TYPE.ie and former contributor/editor for various publications, she believes architectural writing and criticism are vital for improving shared spaces.
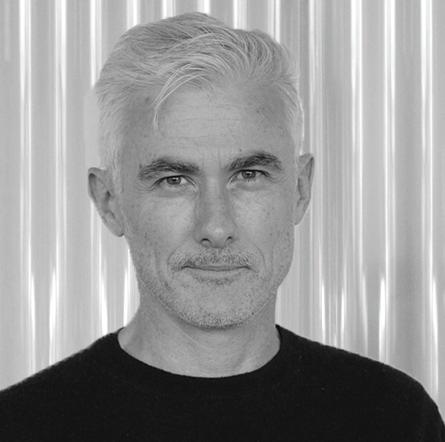
Jonathan Speer
Jonathan Speer is the Executive Director of the WA Chapter of the Australian Institute of Architects. He advocates for resilient, quality design, engaging with built environment stakeholders to support Western Australian architects.

Emilly Barrow
Emilly is a freelance designer and founder of Emly Creative. She works with businesses across Australia's built environment industry, leveraging her marketing and graphics skillsets alongside her degree in Interior Architecture.

Rob Debenham
Rob is a senior architect at Statuo Group with a passion for all aspects of design. Specialising in redefining spaces through innovative design and a focus towards a more sustainable future.
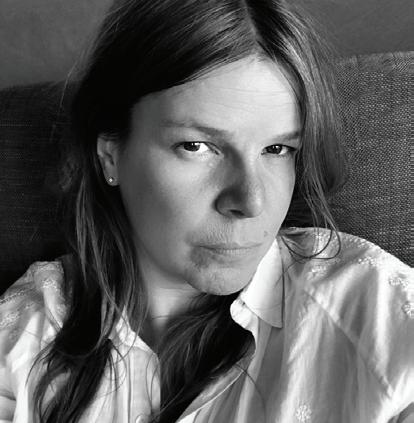
Emma Adams
Emma is the editorial and publishing lead at the Australian Institute of Architects. She is a contributing editor, architectural writer, and researcher with experience in literary archives.
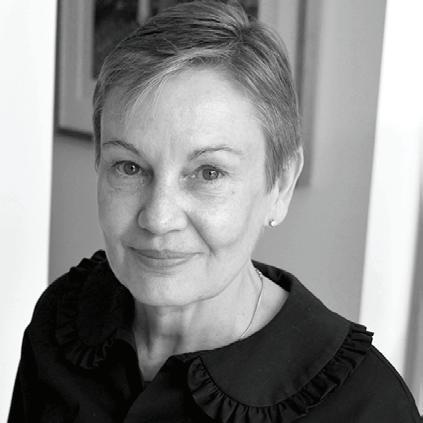
Michelle Blakeley
Michelle leads her own architecture practice developing more efficient living spaces and is founder of My Home housing delivery for people who are homeless or at risk of homelessness.

Paula Della Gatta
Paula, a 2024 EG Cohen Medallist, is enhancing her affordable housing and civic architecture experience in her current government role. She values workplace culture, collaboration, and advocates for accessible design, with a passion for architecture's impact on human behaviour.
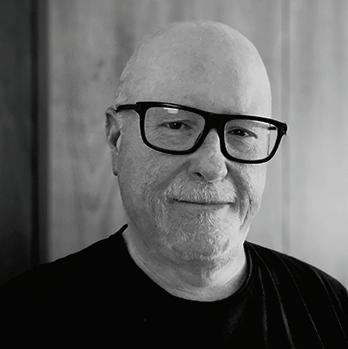
Peter McDonald
Peter is Creative Director at Public, with 30+ years of experience in brand design, publications, signage, and digital media. He's a senior graphic designer dedicated to high quality design solutions.
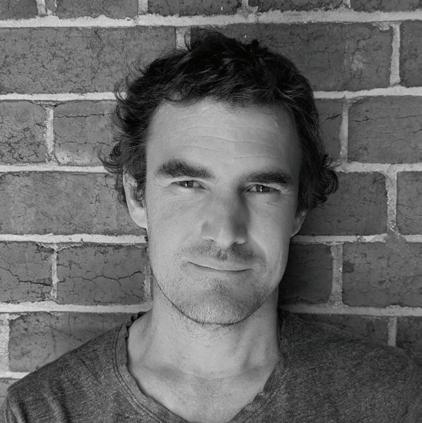
Andrew Boyne
Andrew Boyne is an Architect at Western Architecture Studio and a PhD Candidate at RMIT University.

Marinda Ergovic
Marinda is an architect and researcher with international experience in London, UK. Marinda has a focus on buildings and their relationship to health and well-being.

Matthew Sabransky
Matthew, completing his Master's, leverages his biomedical background for analytical research and design. Actively supporting industry students, he has been elected President of SONA for 2025.

Fred Chaney Fred, Director of TRCB, is a member of the RAIA WA Honours and ACA WA branch committees. He previously served on the Green Building Council of Australia board and as a professions’ representative with the WA Planning Commission.

Olivia Lomma
Olivia, a Graduate at Plus Architecture, is passionate about adaptive reuse and sustainability. As CoLead of archi-bytes in EmAGN WA, she engages in architectural journalism, advocating for critical conversations in design and the built environment.
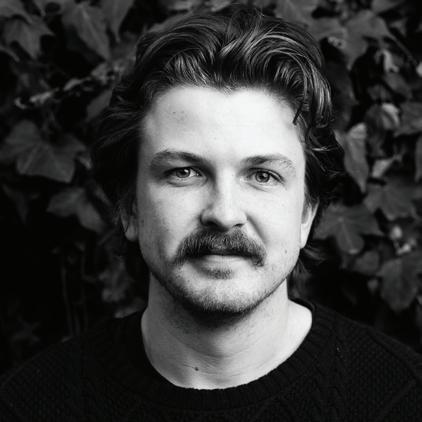
Ric Maddren
Ric is an architect at Ha° Architecture in Melbourne, passionate about design and construction. He maintains strong ties to Perth and promotes architectural appreciation locally and across Australia.

Jimmy Thompson
Jimmy, Design Director at MJA Studio, creates context-responsive, heritage-aware designs with whimsy and delight. He deeply cares about people, Perth, humanity, and the positive impact of architecture on occupants and the environment.
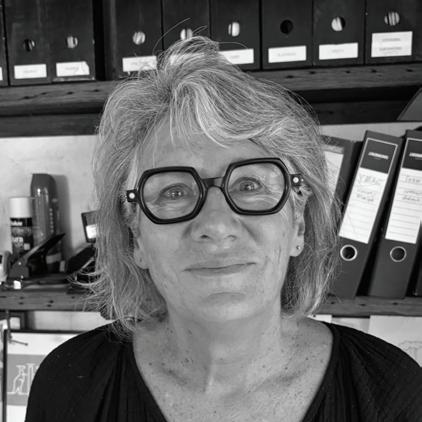
Leonie Matthews
Leonie, co-director of Matthews McDonald Architects, has over 30 years of experience as a practitioner, educator, and researcher. Her contributions were recently recognised with her elevation to Fellow of the Australian Institute of Architects.

Trevor Wong Trevor, an architect at Hames Sharley, has diverse project experience in urban planning, commercial, industrial, retail, residential, and mixeduse developments. He is a Picha Studio member, CO-architecture writer, and actively promotes architectural awareness in Perth.

Paul McDonald
Paul, co-director of Matthews McDonald Architects, focuses on residential and community projects. A Curtin University graduate (1988), he worked with several firms, including Howlett and Bailey Architects, before founding MMA in 2001.

Ellie Munn
Ellie is currently pursing her Masters of Architecture whilst working at GHD Design. As the SONA Vice President for Community, she is passionate about supporting students.

Sharaan Muruvaan Sharaan, an architect at COX Architecture, cochairs the RAIA WA Equity Taskforce and serves as a Chapter Councillor. He also teaches at Curtin University, focusing on multi-residential design and promoting equity and innovation in architecture.
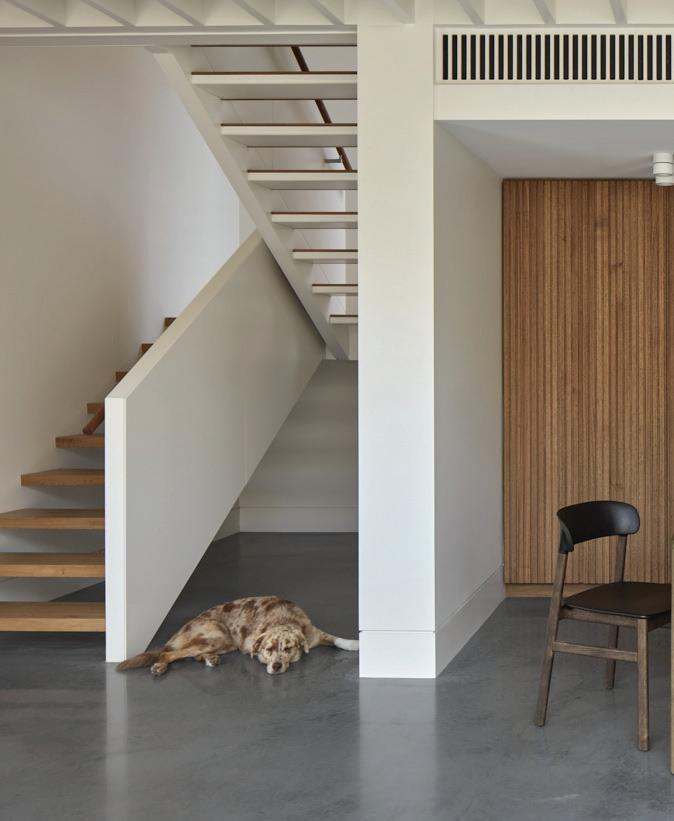
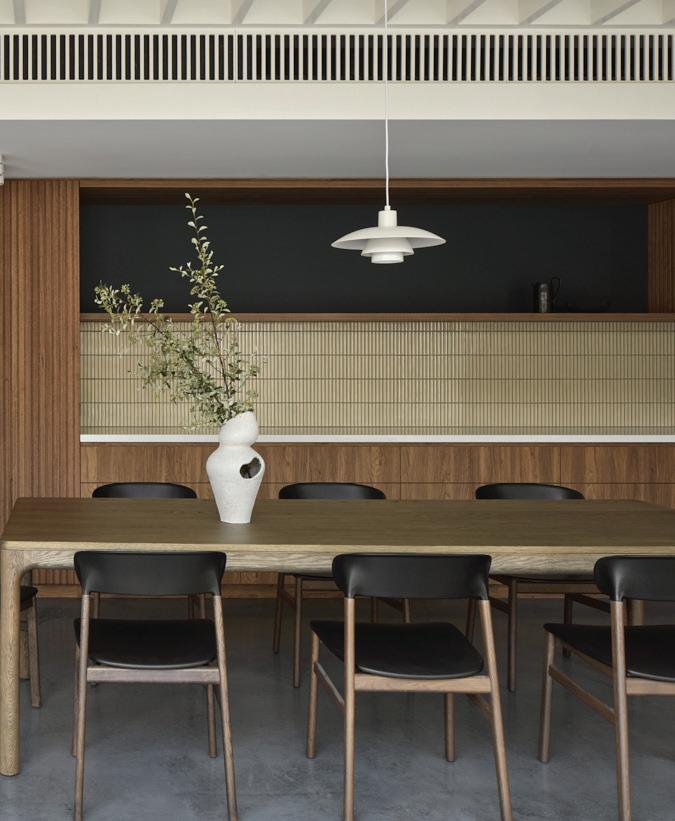
Homes are personal. If we allow them to be, they can adapt to suit our lifestyles and grow with us through different phases of life. White House by Spaceagency speaks volumes about the hidden potential of existing homes, waiting to be unlocked by those willing to preserve character and give old bones a new chance.
Upon arrival, the existing cottage sits humbly in the streetscape of the Carnac Street Precinct in South Fremantle. It is not until you enter the backyard that you experience the addition with its white vertical cladding, serving as a modern interpretation of the heritage facade. Beyond the front fence, which homeowner Clay built from the restored hardwood flooring, the extension interacts with a neighbourhood of shared backyards adorned with art pieces made from repurposed materials, characteristic of Fremantle’s artistic temperament.
White House is a celebration of place, which Spaceagency characterises as an ongoing repair story. As you journey through the house, you are taken through the many repairs the house has undergone throughout its life. A notable architectural feature is the stained-glass door from the existing cottage, acting as the threshold between old and new. Architect Alessia Richards described it as “a nod to the quirkiness of the existing cottage,” which was sanded down just enough to restore, but not taint, its heritage charm.
This charm and the memories embedded in the home have been adopted by Clay and Zoe, and after three years, they found themselves rapidly outgrowing the space as their primary school-aged children approached high school. Given their attachment to the place, the family was adamant they should retain the existing cottage in the home’s renovation.
The renovation was a continuation of the family’s sustainable lifestyle and the ongoing repair story of the heritage cottage. The inclusion of the shipping container was one of Clay’s many ideas to repurpose materials throughout the house. Despite its humble function as a storage space, the shipping container forges a key element in the redesign. Architect Michael Patroni explains that “to Clay, the shipping container represents living in Fremantle” and similar to the heritage stained-glass door, “forms part of the [architectural] punctuation between the old and new house."
What connects the cottage and the addition, deep beyond the surface, is the continuation of the existing structural language of timber-frame construction. Architects Alessia and Michael recounted the poor structural state of the cottage, having seen many phases of life dating back to its use by ironworkers in 1899. It is this continuation of the existing language of the building, that underpins the commitment through the renovation to retain and repair.
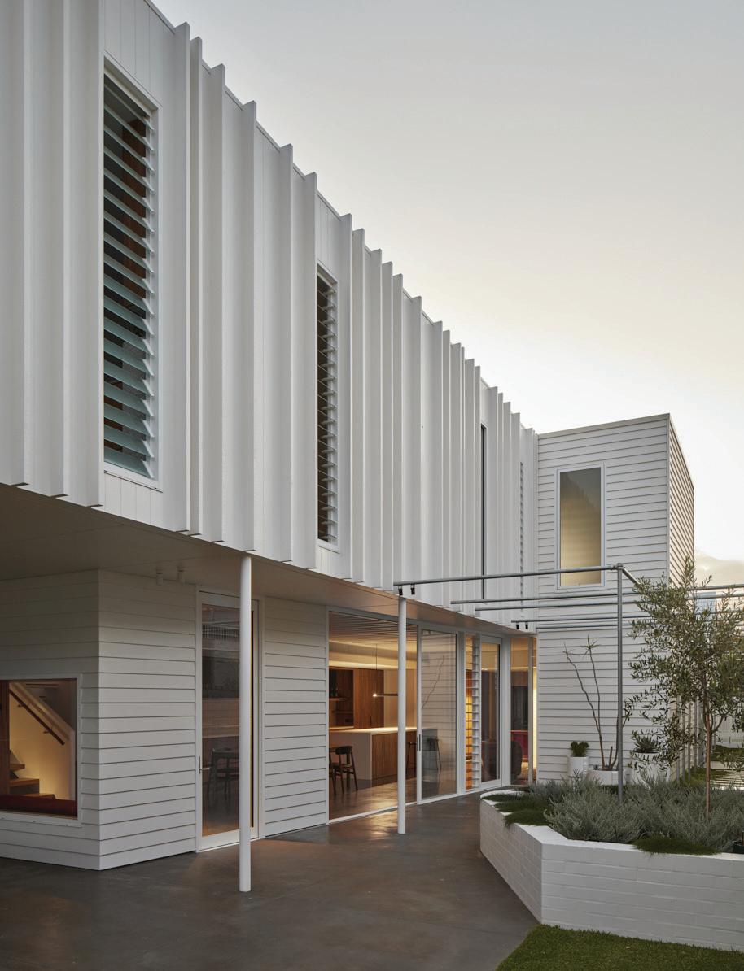
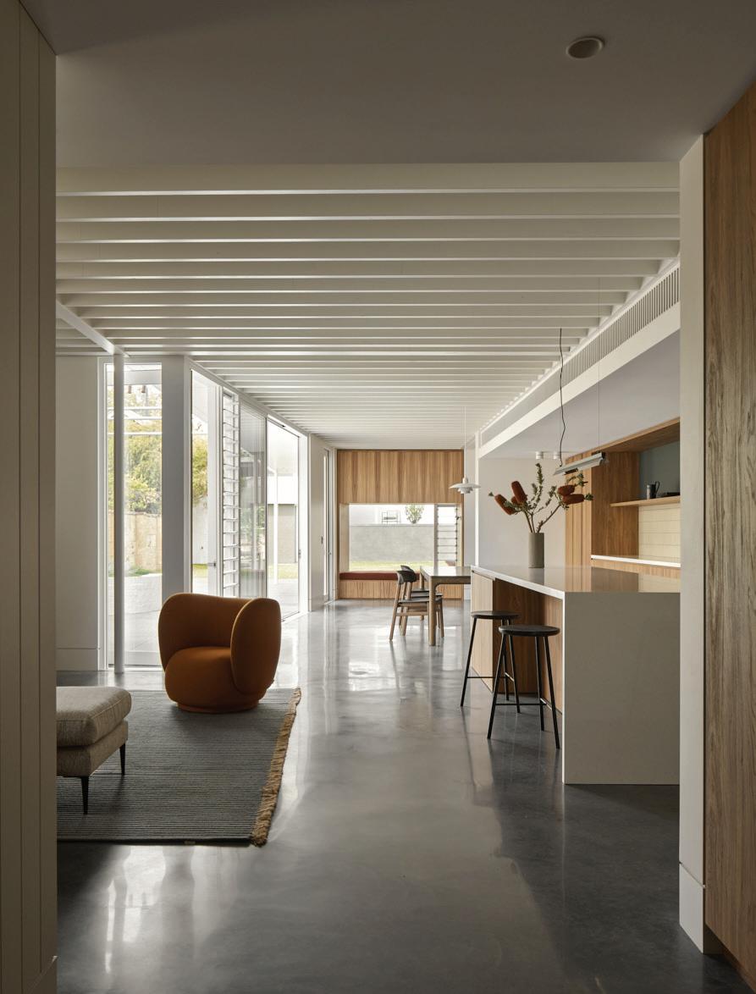
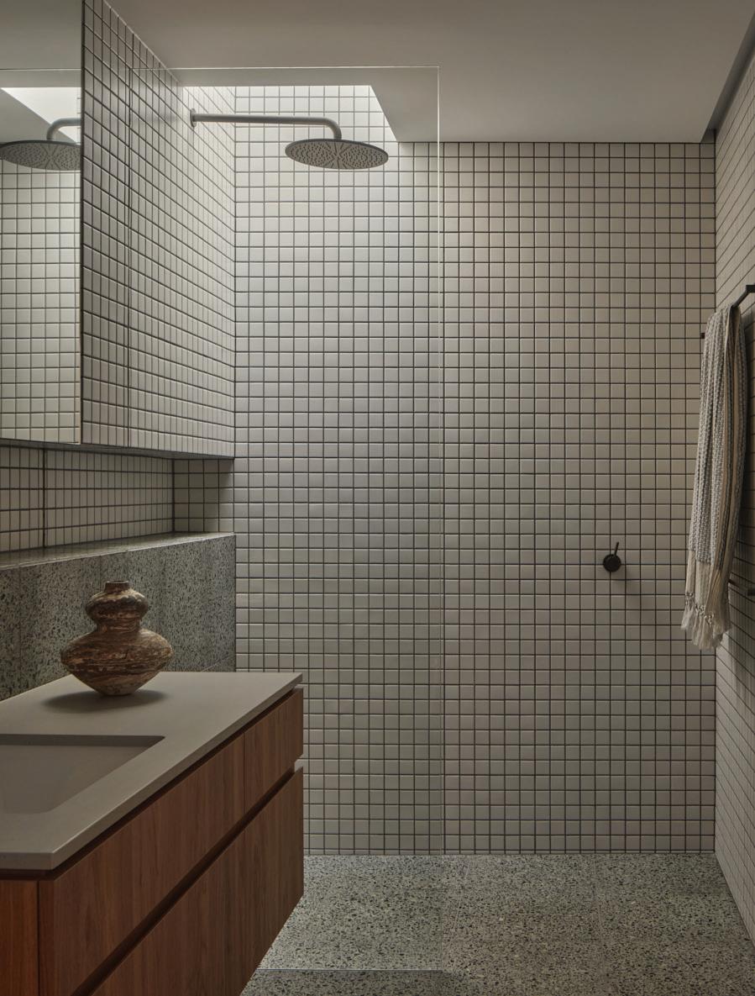
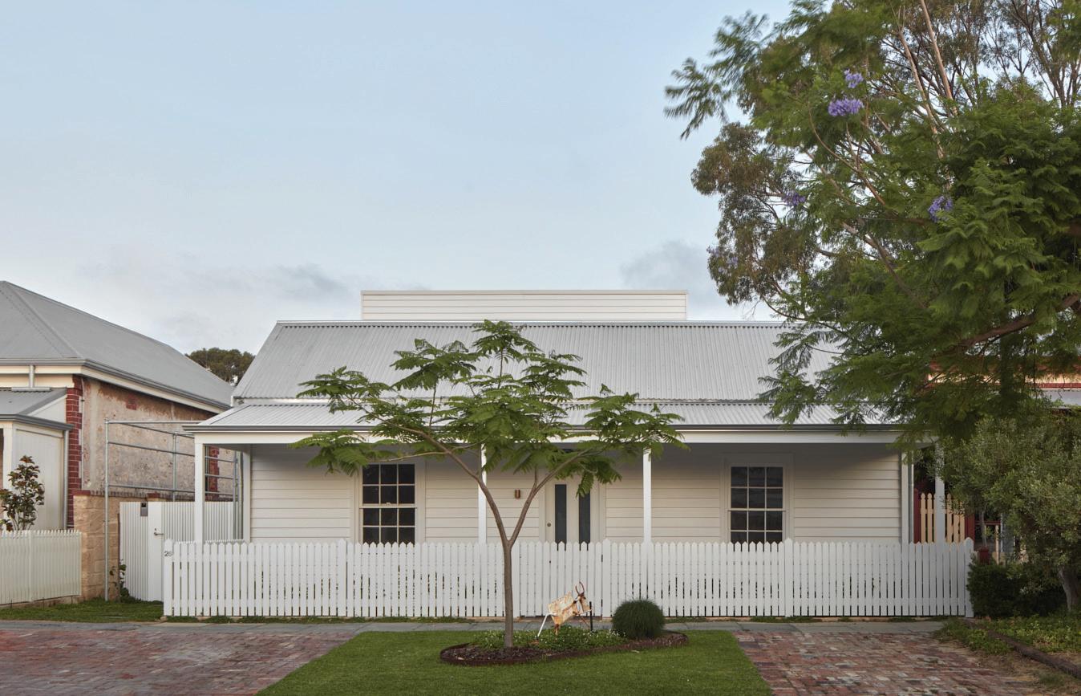
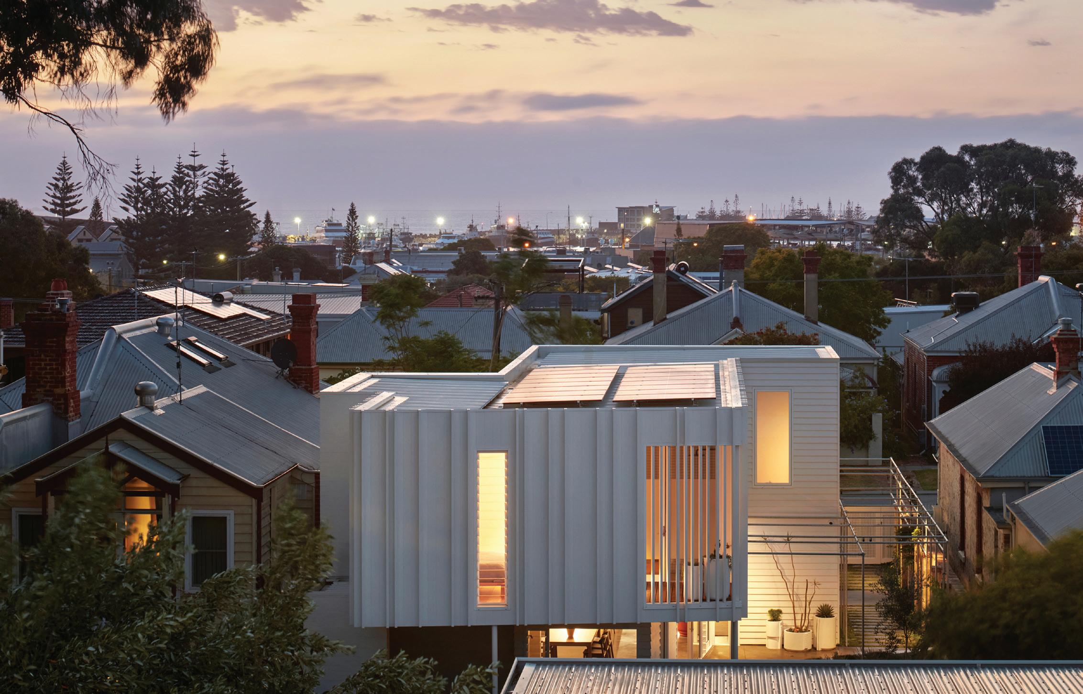
Not only is the home sustainable, with the renovation adding another decade to the house’s lifespan to serve the next generation, White House also responds well to the climate with thermal comfort, photovoltaic cells, no gas on site, and thoughtfully curated lighting, all characteristic of Spaceagency’s design approach.
Adaptive reuse can be a lifestyle whereby we re-purpose materials and re-program spaces. White House is ultimately a celebration of place. Clay, Zoe, and their family have grown alongside their home. Heritage or not, our homes have enduring potential. Together with thoughtful design and sustainable practices, we can continue their ongoing repair, extending the lives of our homes as we adapt our own.
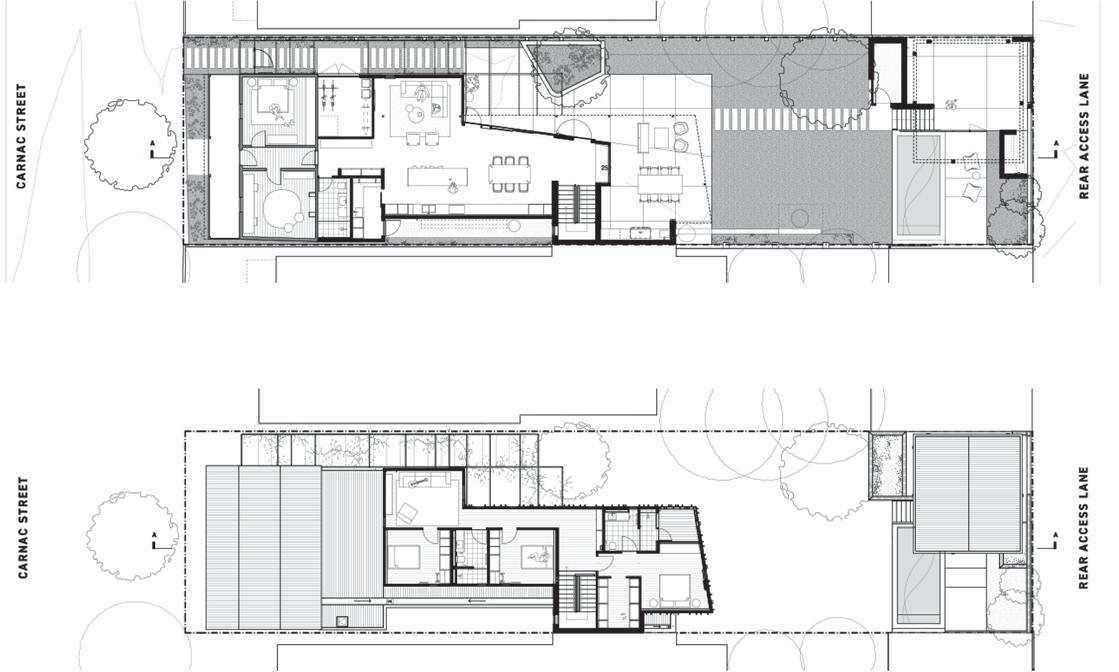
ARCHITECT: Spaceagency www.spaceagency.com.au
DESIGN TEAM
Michael Patroni, Alessia Richards, Dimmity Walker
KEY CONSULTANTS
Structural Engineering: WA Structural ESD: Living Building Solutions (LBS) Landscape: Spaceagency Build Surveyor: Resolve Group
BUILDER
Assemble Building Co. Completion date: 04/08/2023
SUSTAINABILITY: Adaptive reuse, alteration and addition – rather than demolition – and well built flexible‚ “loose fit“ spaces are core to the sustainability principles we have employed here. In addition the house is designed to benefit from passive environmental design, orientation and cross ventilation. New work is well insulated and glazing is shaded or screened. Solar powered home. No gas on the site.
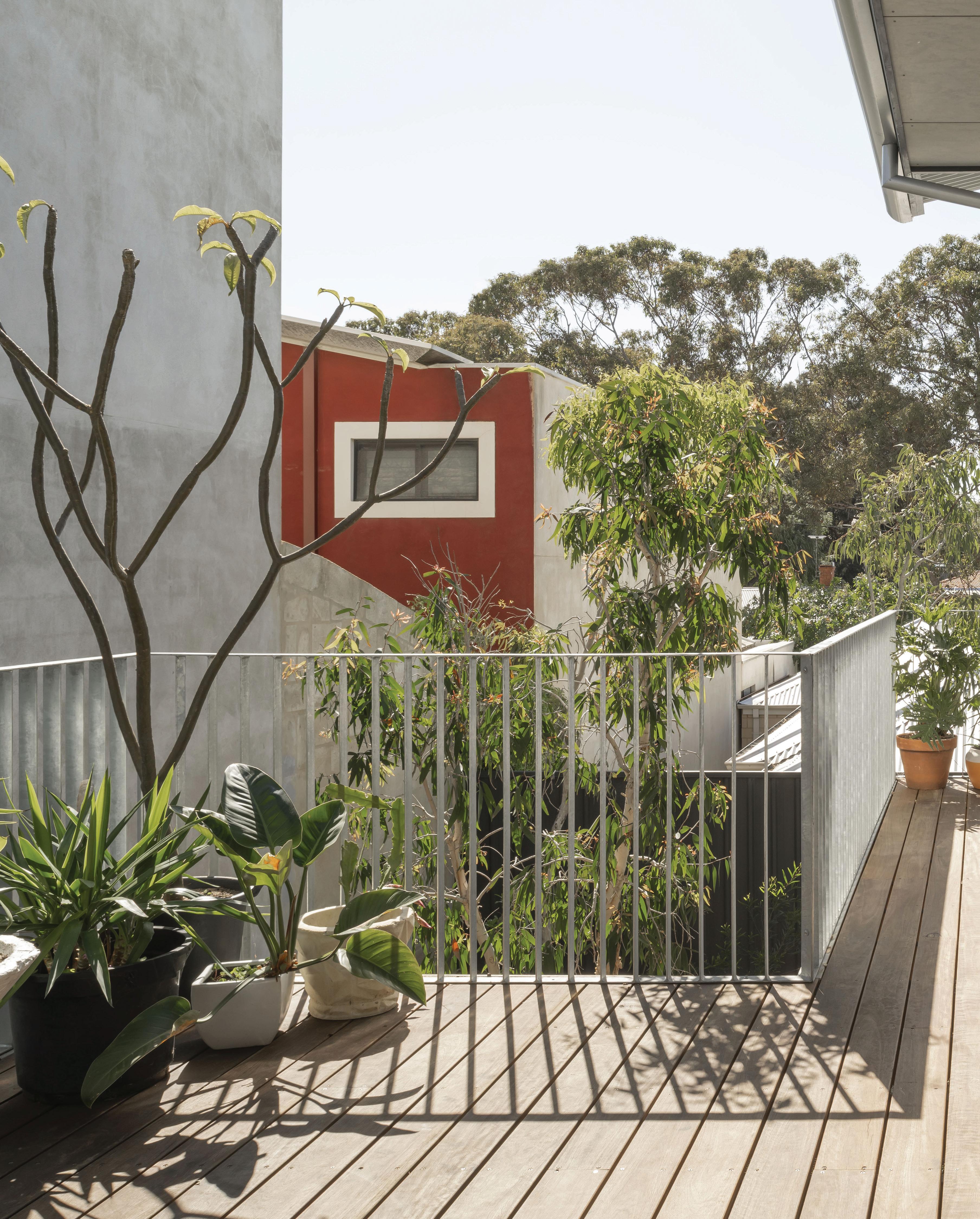
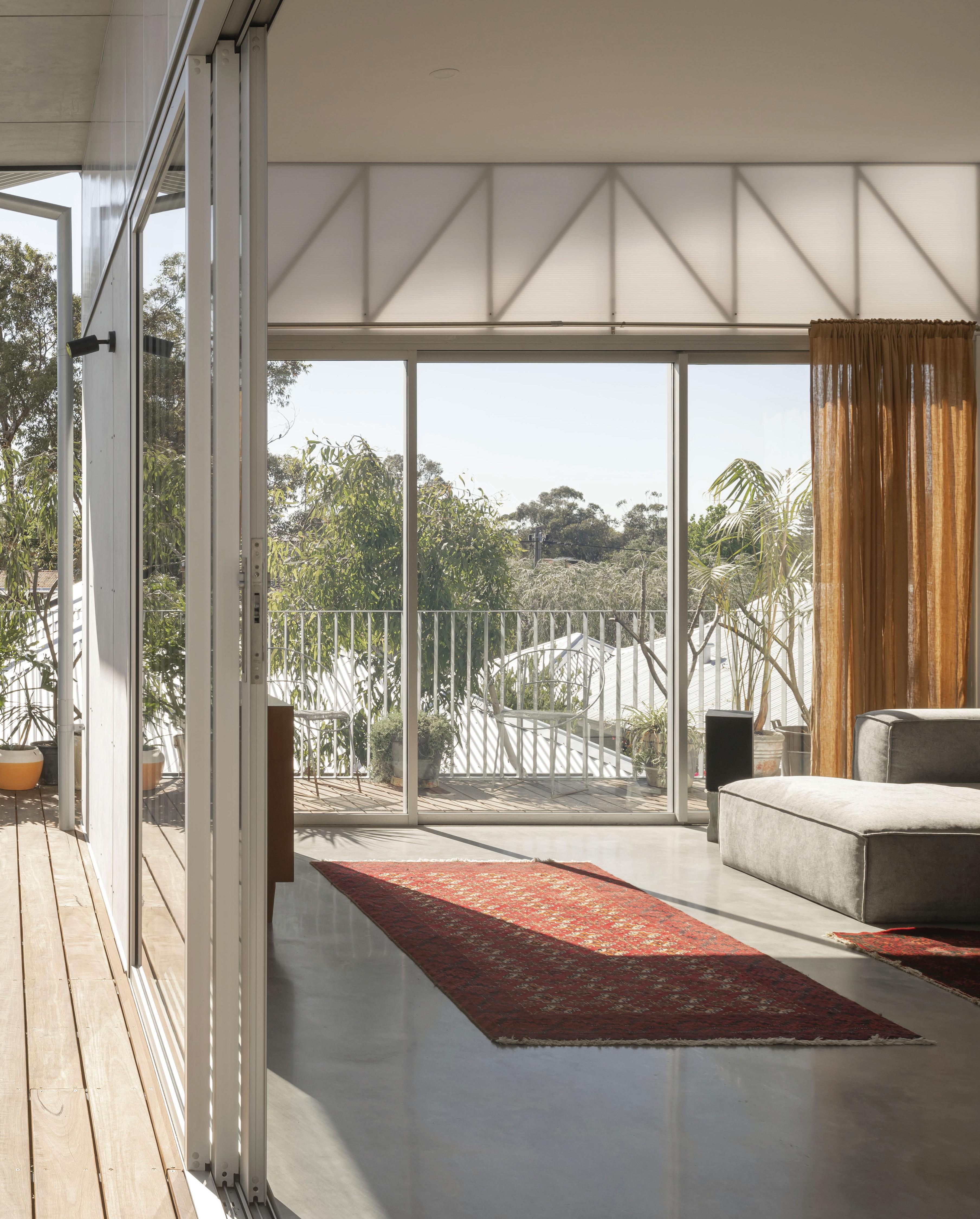
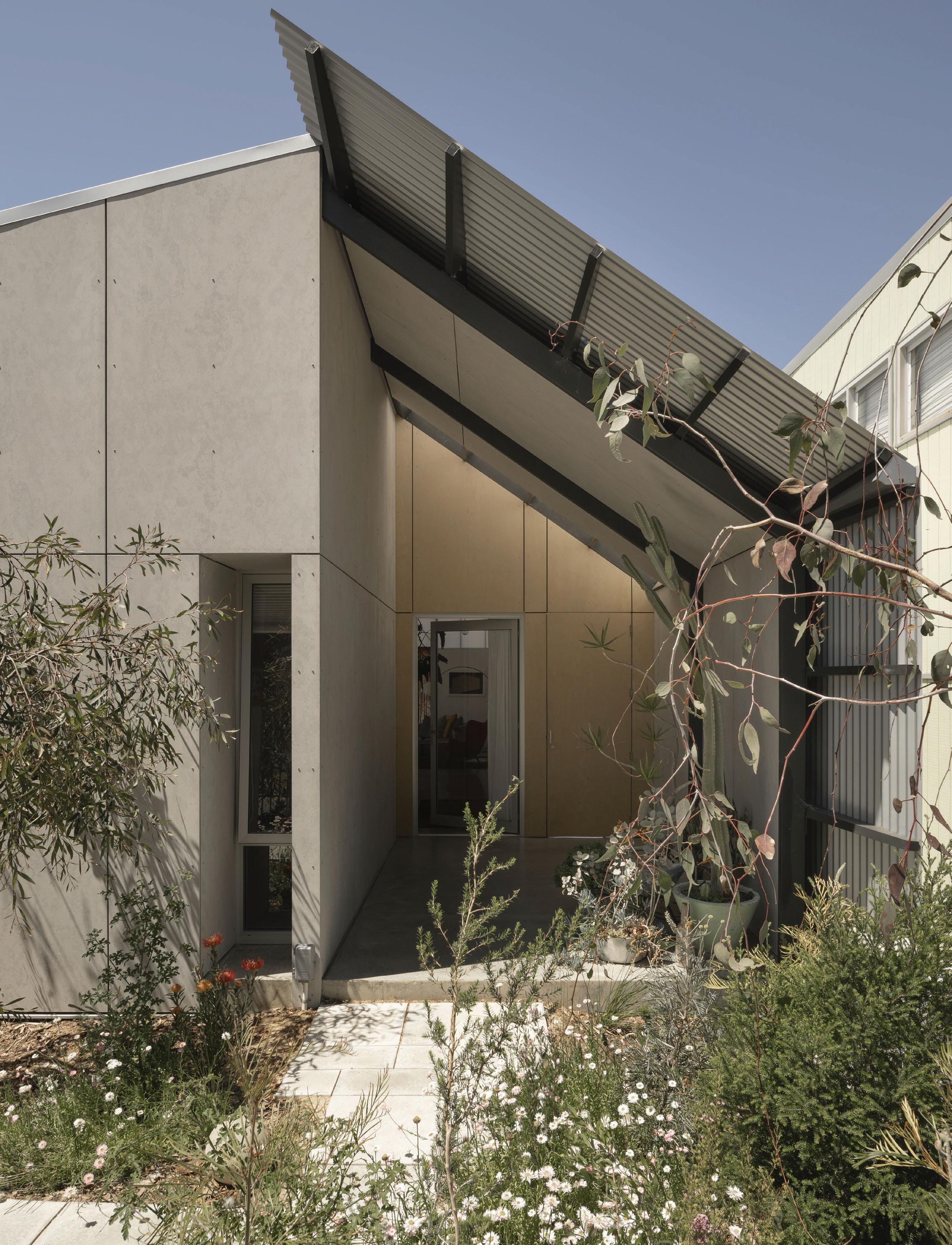
Nestled gently along a teeming, car-laden suburban thoroughfare is a powerful house, that seamlessly integrates with and extends from the landscape of Beaconsfield. Peta’s House by Mt Eyk is an exemplary project that strengthens the emerging paradigm that good design can be aesthetic, innovative, and affordable.
The client, in search of a new home for herself and her charming cat Prince, fell in love with a block that was undesirable for many prospective buyers. Some of the challenges included a heavily sloping site and unfavourable neighbouring conditions. The constraints of the site, although challenging at first, constituted to a robust and intentional design outcome with many opportunities to connect with the surrounding environment.
The design brief was simple: create a space that encapsulates minimalism, simplicity, good design and detail, practicability, and profitability.
When first approaching this architectural marvel, the external public streetscape effortlessly melts into the arrival journey of the home through a progression of landscape, materiality, geometry, and entry loggia. Movement and flow are acknowledged through vertical and horizontal expressed joints of the Barestone, plywood, and Danpalon and for the trained eye, the geometric proportions reveal camouflaged openings into the house.
Access to Peta’s House is extra-ordinary with three distinct entry points at the front. These include a main entrance to the primary home, an entrance to the short-stay accommodation, and entry into to the courtyard space. These entries begin to communicate the use and flexibility of the house.
The experience after arriving through the front door is one of solid/private, light/public. The bedroom and bathroom are at the front of the house, with the kitchen, living, and dining areas flowing through the remainder of the home out into an external courtyard.
The primary dining and living space is flexible in use throughout the differing seasons and is demarked by Peta’s furniture, and her many artworks, and artefacts.
As you move through the house, the spaces seamlessly intertwine and flow into once-imagined views of trees set against vast landscapes, that now act as picturesque backdrops for an abundant courtyard, accompanied by the sounds of birdsong and cicadas.
The client has cleverly created a source of income for herself, while at the same time addressing the housing shortage and giving back to her wider community, by subletting a selfcontained second dwelling, separated from the main house, at the base of the site.
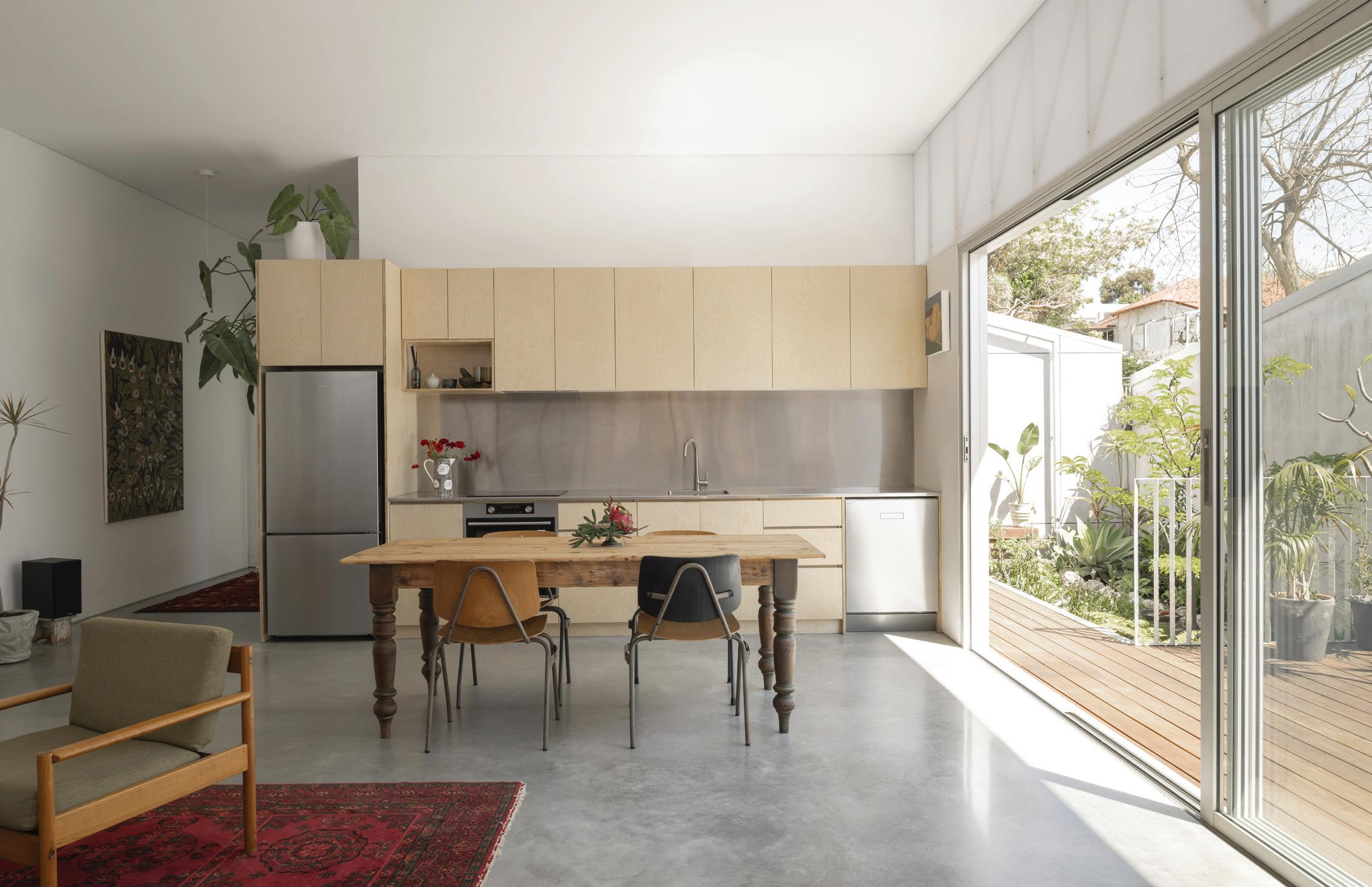
A separate door and entry corridor to the sublet accommodation is located along the southern boundary of Peta’s house. The living spaces, verandahs, and courtyard open to the north, neighbouring a concrete party wall, which serendipitously has become a canvas for nature to flourish.
The courtyard oasis is visible from all openings around the home and accessed by verandahs running north and east, paying homage to 1850s Australian vernacular architecture.
The material palette for Peta’s House is raw, robust, and economical by way of using locally sourced Barestone CFC, Danpalon polycarbonate, concrete blocks, timber, and plywood.
Permeability of space and imaginative use of materials can be further explored through the juxtaposition of the exposed painted timber structure at the entry loggia and the diffused timber truss clad in Danpalon above the kitchen, living, and dining spaces. Used in this way, the materials reinforce the integrity of the design throughout, harmony of the space, functionality, and construction efficiency.
Peta’s House stimulates the conversation around our evolving needs as people and the gravity of having awareness surrounding social, economic, and environmental requirements that also play a significant role as part of the design process.
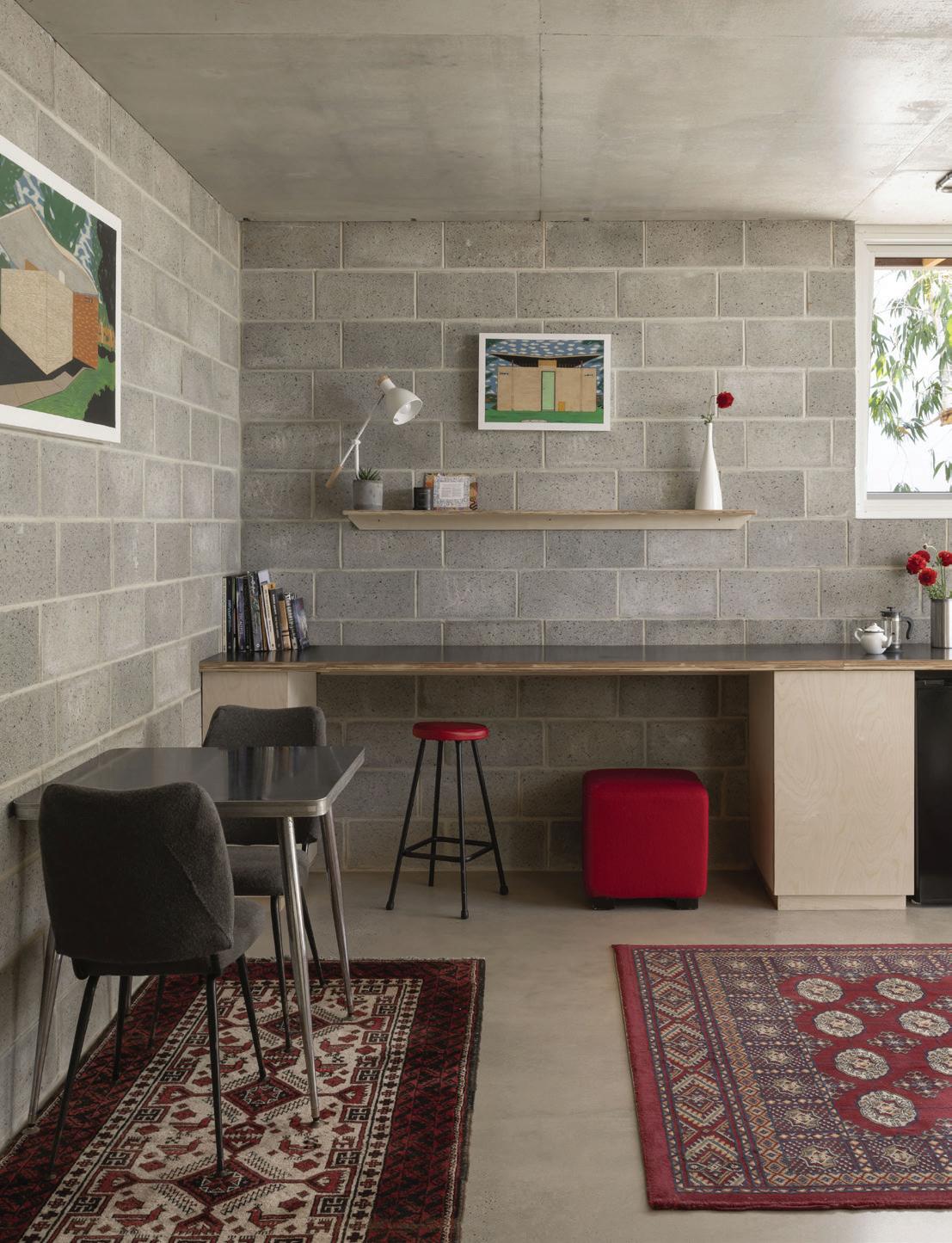
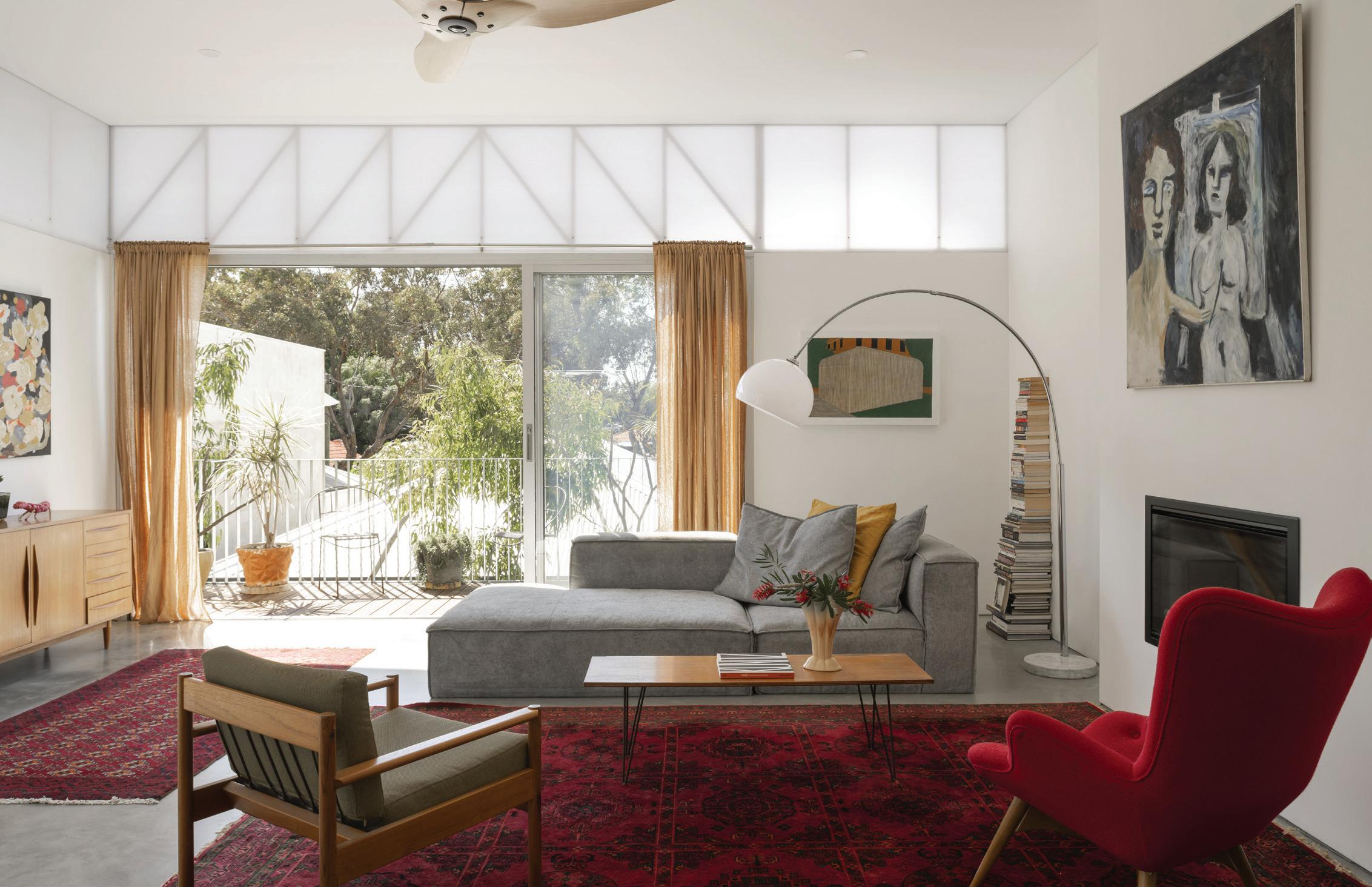
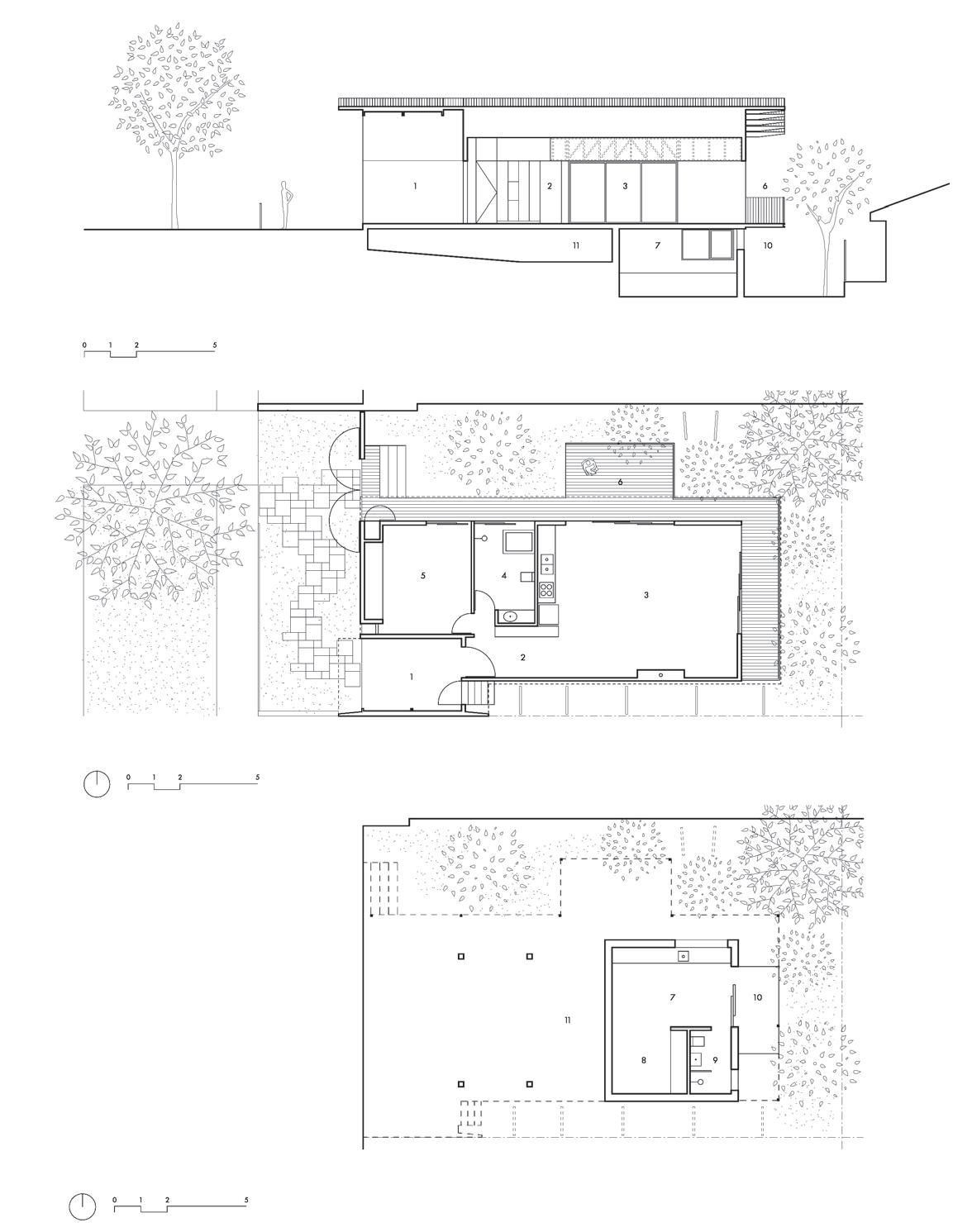
ARCHITECT: Mt Eyk www.mteyk.com.au
DESIGN TEAM
Emily Van Eyk, Olivia Baljeu
KEY CONSULTANTS
Structural Engineering: Scott Smalley Partnership
ESD: Sustainability WA
Landscape: Supernatural & Peta Walter (client)
BUILDER: White Gum Building. Completion date: 05/05/2023
SITE: AREA: 273m2 Build area: 102m2
SUSTAINABILITY: Key sustainability measures: PV array, orientation, thermal mass, earth berming, passive solar and ventilation.
KEY SUPPLIERS: Cabinetwork: Worldwide Timber Traders. Windows and Doors: Avanti. Exterior cladding: Cemintel Barestone
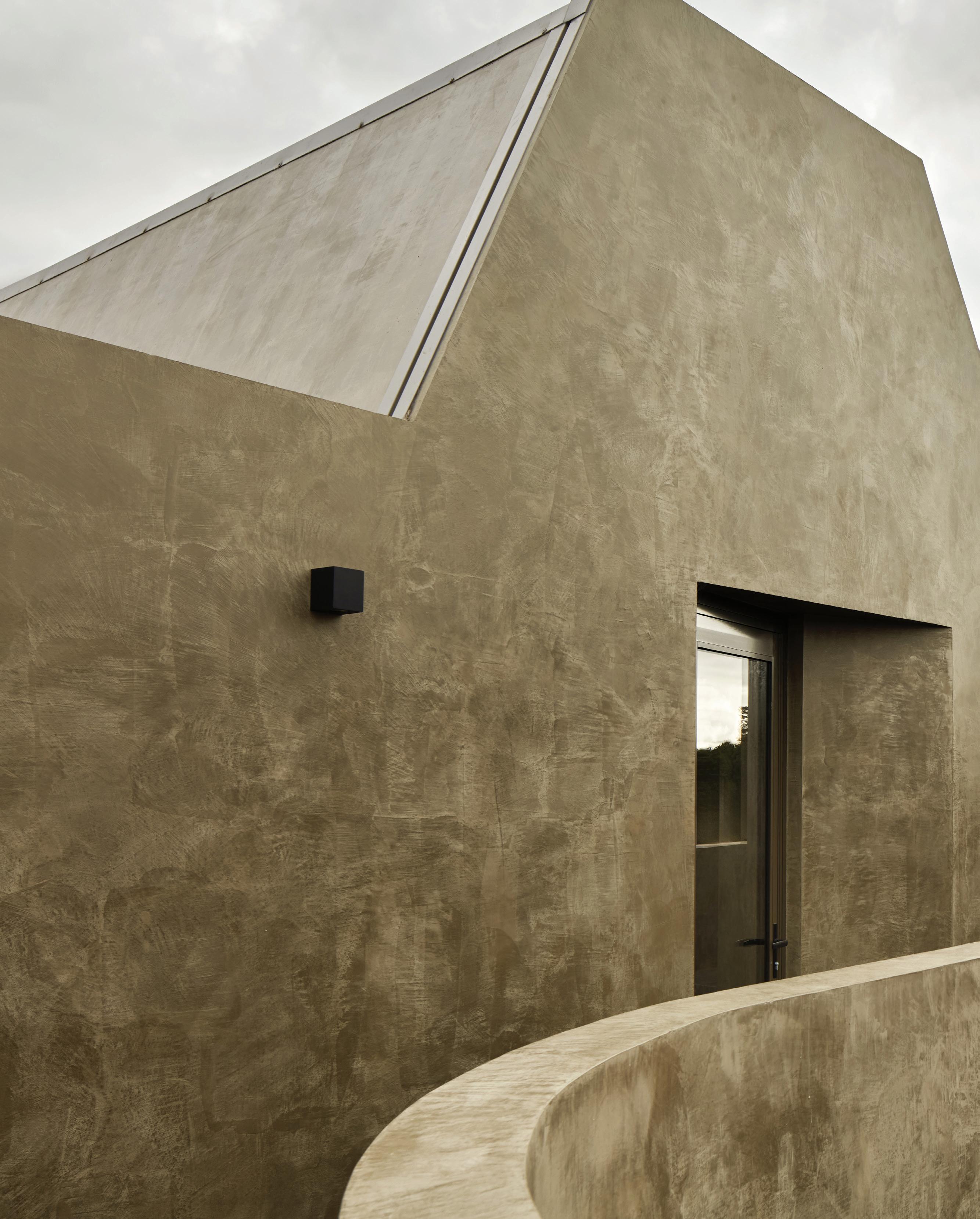
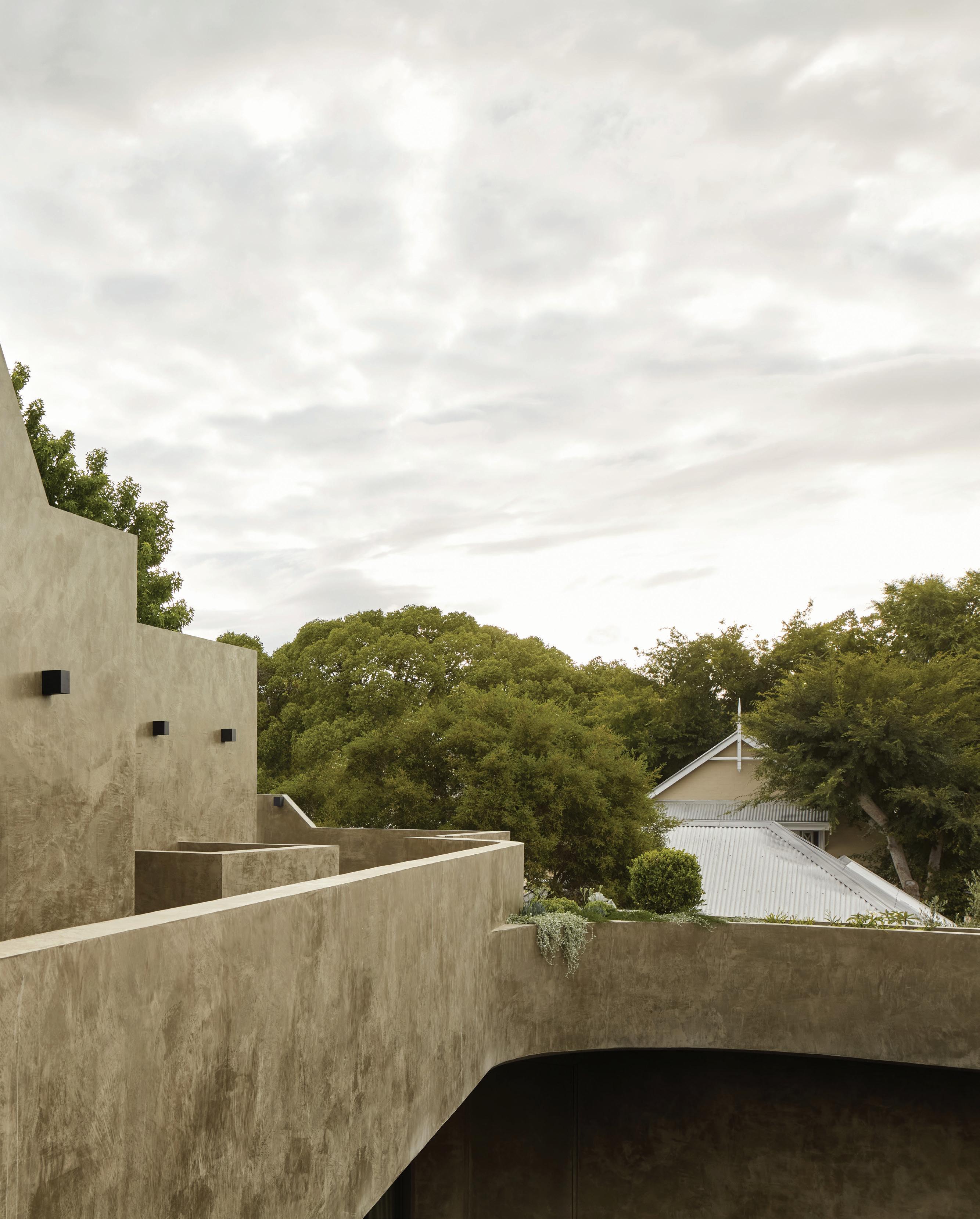
Proclamation House strikes a rare balance, offering spaces that are lavish, yet unpretentious, on a modest lot in leafy Subiaco. With only two bedrooms, State of Kin have designed for intentional living, challenging Australia’s predominant adoration of sprawling houses, meaningfully demonstrating spaces that are tailored for both connection and solitude.
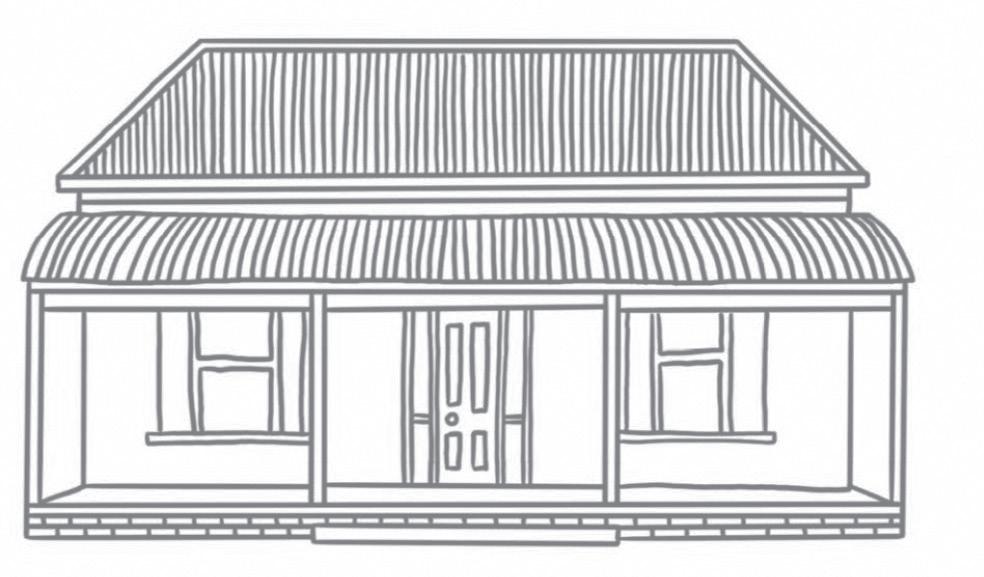
Crafted for multigenerational living, an equilibrium was carefully achieved, balancing privacy and togetherness so the owners could enjoy both independence and connection. The home feels spacious, not by increasing its footprint, but instead ensuring every millimetre is accounted for, and considered with care. This design is evidence that living well doesn’t demand limitless space - it instead requires intention.
A subtle echo of the original cottage reveals itself from the street elevation, preserving its connection to Subiaco, serving as a deliberate nod to the history of the site. The home is patently connected to place, yet undeniably elevated. Set back from the street, a fire pit and garden create a natural buffer, offering the home concealment while also fostering a sense of openness.
The most striking feature of this project is the custom render that envelopes the interior walls throughout. The surface is almost cave-like with a rough, earthy quality that evokes a sense of shelter, protection, and intimacy, as if naturally formed by time and environment. The render is richly worked, offering a tactile and visually engaging finish throughout the entire property.
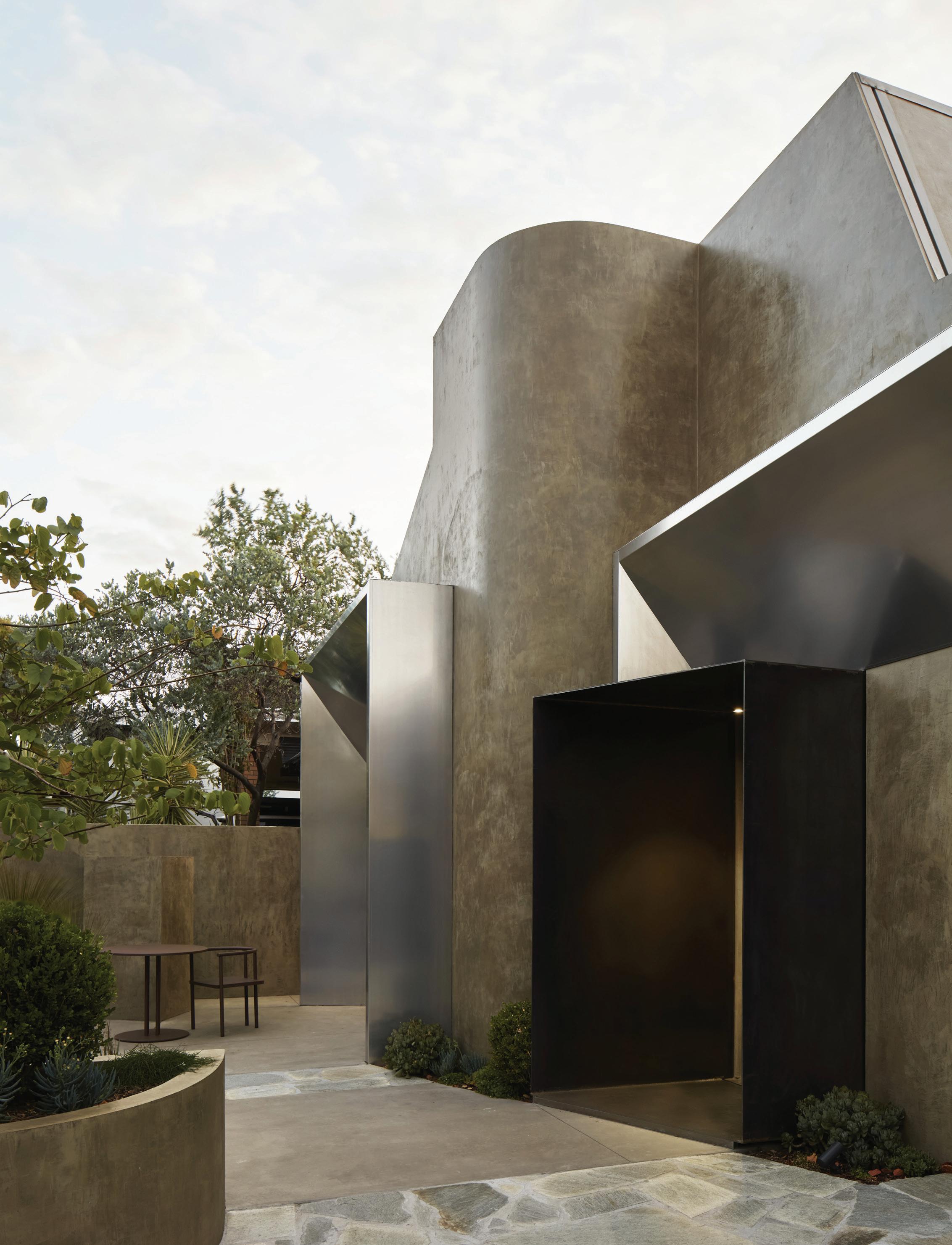
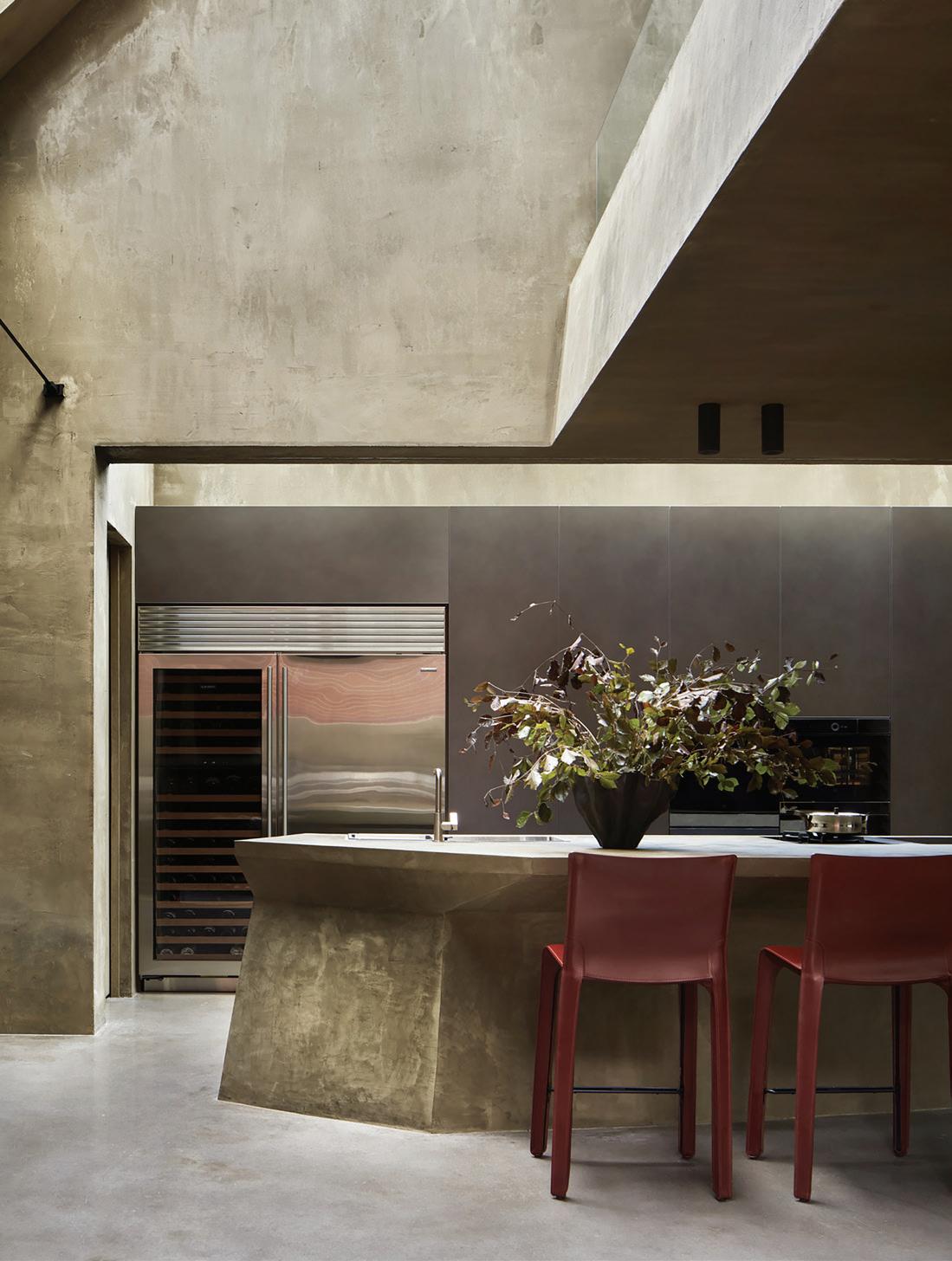
Architect Ara and interior designer Alessandra revealed how the many challenges faced during the design process led to immensely satisfying outcomes. Alessandra spoke of the arduous task of creating the custom render, a procedure of trial and error to engineer the final remarkable product. The plaster is layered with a variety of materials, including hemp, with intrinsic acoustic and thermal properties. This not only reduces the home’s carbon footprint, but also offers an opportunity to experiment with rich colours, textures, and eco-friendly practices. To accomplish the texture was a process requiring precision and a deep understanding of both material science and design.
The application of the render on interior walls, effortlessly extends into the kitchen culminating in the remarkable centrepiece of the kitchen island. Here, durability and design intersect as the surface was custom engineered to match the walls while also remaining pristine from everyday use. The counter undertook repeated testing to ensure its resistance to oils, spices, and – of course – red wine.

Light pours into enclosed spaces through clever placement of light wells, with each stretching through the home like geological fissure, bathing private spaces in light, and inviting an atmosphere of organic fluidity across private and shared spaces. The mix of texture and light, with each space connecting directly to an ecologically diverse garden, induces a mood of calm comfort and serenity.
Alex and Yackeen, the owners, reflected on the retreat-like aspect of the brief, communicated to the architects. They share they often feel ‘transported away from reality’ as though they ‘could be anywhere in the world’. A year into residency the owners stated that the brief was not only met, but exceeded, a sentiment they have echoed as they continue to admire the design with every passing day.
The seamless passage between indoor and outdoor celebrates Perth’s famous 300 days of sunshine. With its mixture of textured surfaces, rich palette, light wells, and a deep sense of spaciousness, this home feels almost like you're on holiday, every day. It’s the kind of place that’s as unique as its residents, yet somehow still feels like home. The home proclaims itself as the perfect blend of personal and extraordinary.
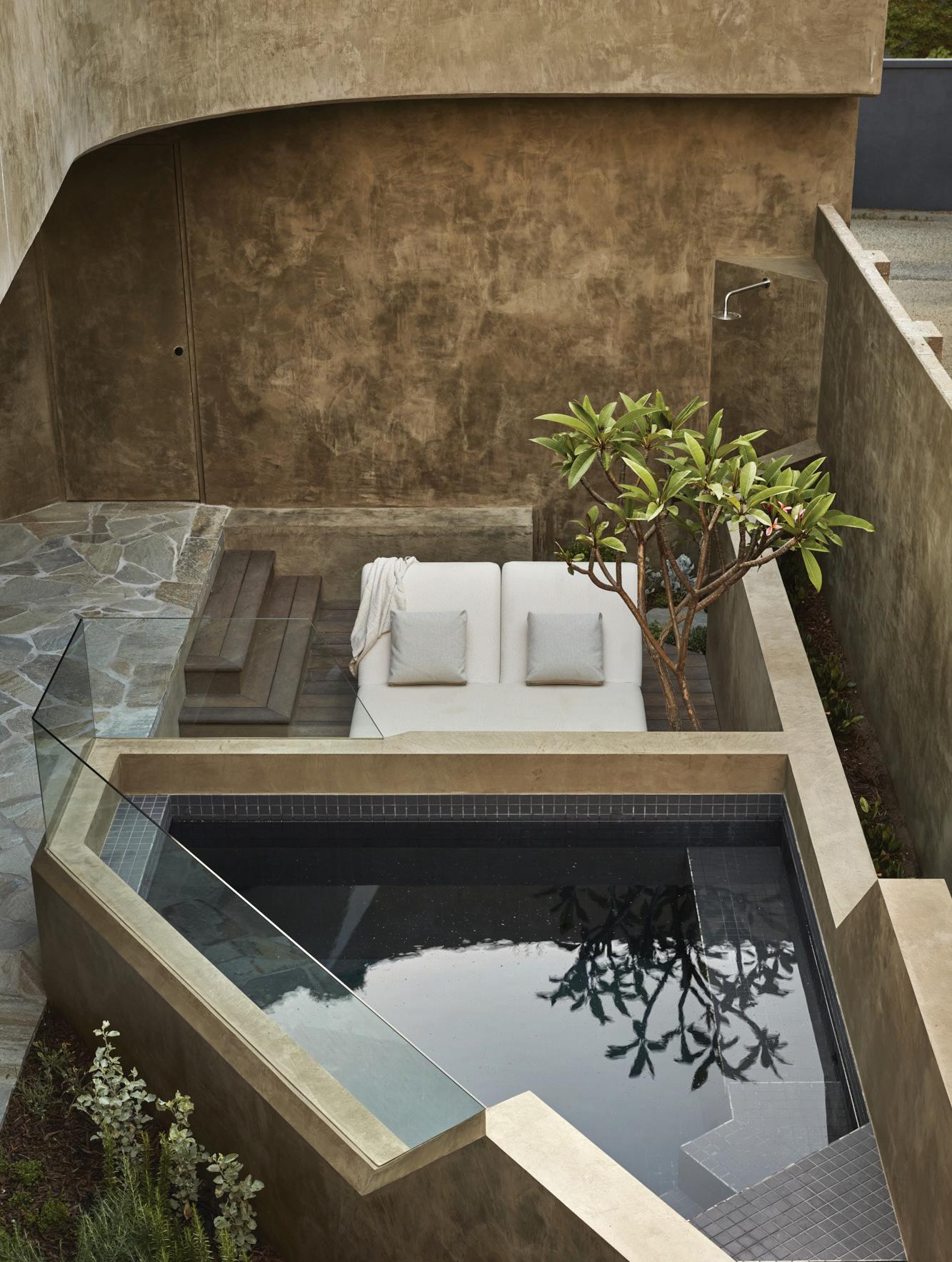
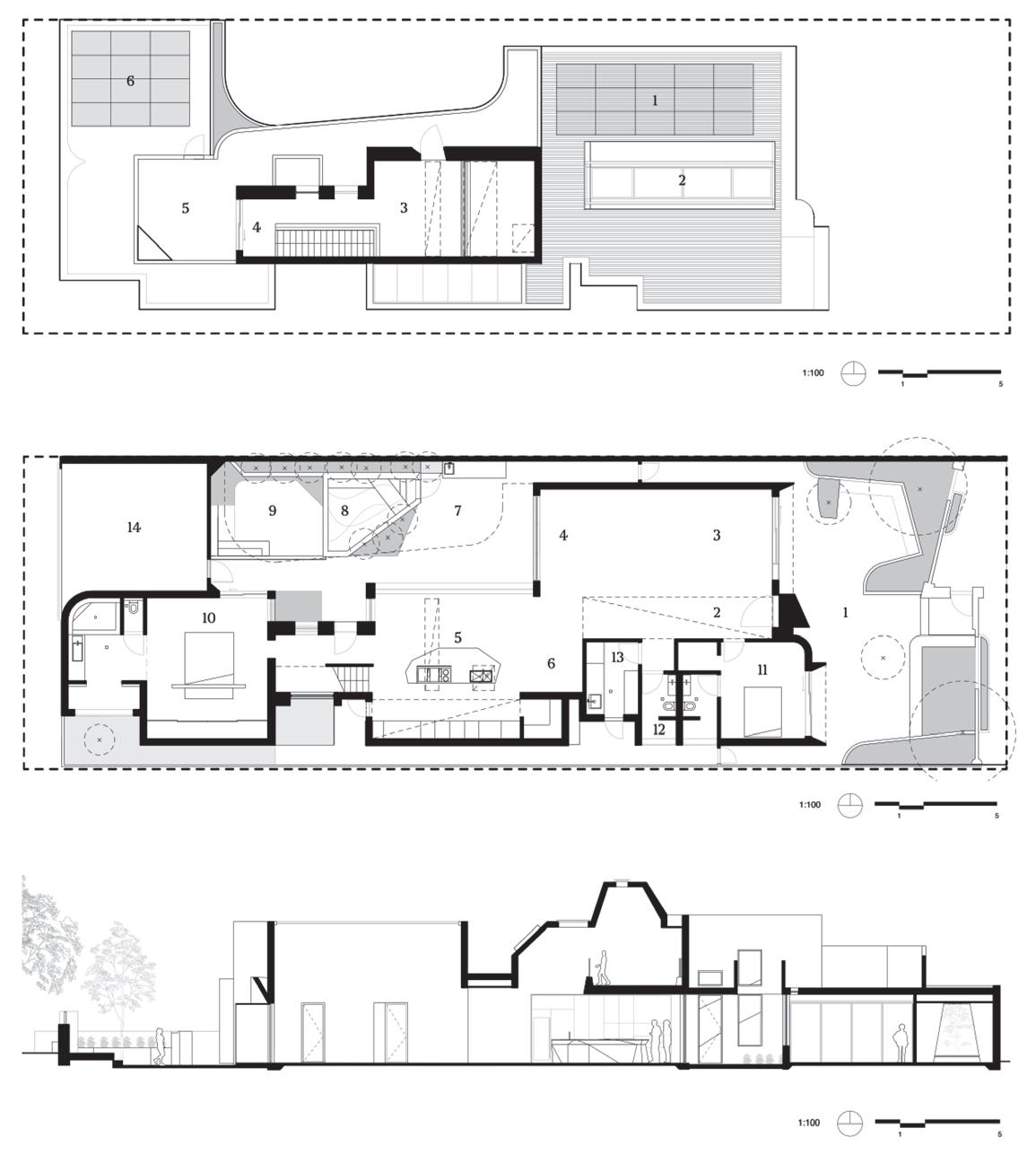
ARCHITECT: State of Kin
www.stateofkin.com.au
DESIGN TEAM
Architects: Ara Salomone, Jessie Vu Nee Nguyen
Interior design: Alessandra French, Amy Clark
Structural Engineering: Forth Consulting
Landscape: Tristan Peirce Landscape Architecture
Planners: Urbanista
Certifiers: Resolve Group
Energy Efficiency Consultants: Sustainability WA
BUILDER: State of Kin. Completion date: 2023
SITE: Area: 515m2. Build area: 270m2
SUSTAINABILITY: NatHERS rating: 6.7. Key sustainability measures: Achieved a 6.7-star energy rating (Nat HERS) 2020 which exceed the requirement at the time. Installed 9.99kW PV system with 27 x 370W Canadian solar panels. Designed north-facing cantilevers. Implemented protected openings on the east and west sides. No paint at all throughout the project. Utilised hemp render internal finish. Insulator to regulate internal temperatures. Renewable resource. Moisture regulator. Improved indoor air quality, absorbed carbon dioxide. Durable resistant, non toxic. Overall, incorporating hemp render finish internally into a single residential home built in Perth Subiaco can enhance building performance by providing insulation, moisture regulation, sustainability, carbon sequestration, non-toxicity, and durability benefits. These advantages align with sustainable building practices and contribute to the creation of a comfortable, healthy, and environmentally friendly living environment for the homeowners. Equipped with double glazing throughout. Provision made for a car battery. Permeable outdoor paving in designated areas. Prioritised tree retention and future provision for a green roof. Enhanced insulation in cavity brick walls, ceilings, and roof primarily electric appliances (V-Zug). Despite the potential for a larger 4-bedroom, 5-bathroom layout, the ground floor site coverage remains at 48%. However, the building mass is significantly reduced. Walls and window apertures are strategically designed to set the glazing back into the walls, providing improved protection from the sun. Soffit depths are designed to optimise sun exposure, ensuring reduced exposure during summer seasons. Implementing the structural floor as the finishing material throughout to minimise material usage.
KEY SUPPLIERS: Lighting: MLP. Furniture: Mobilia
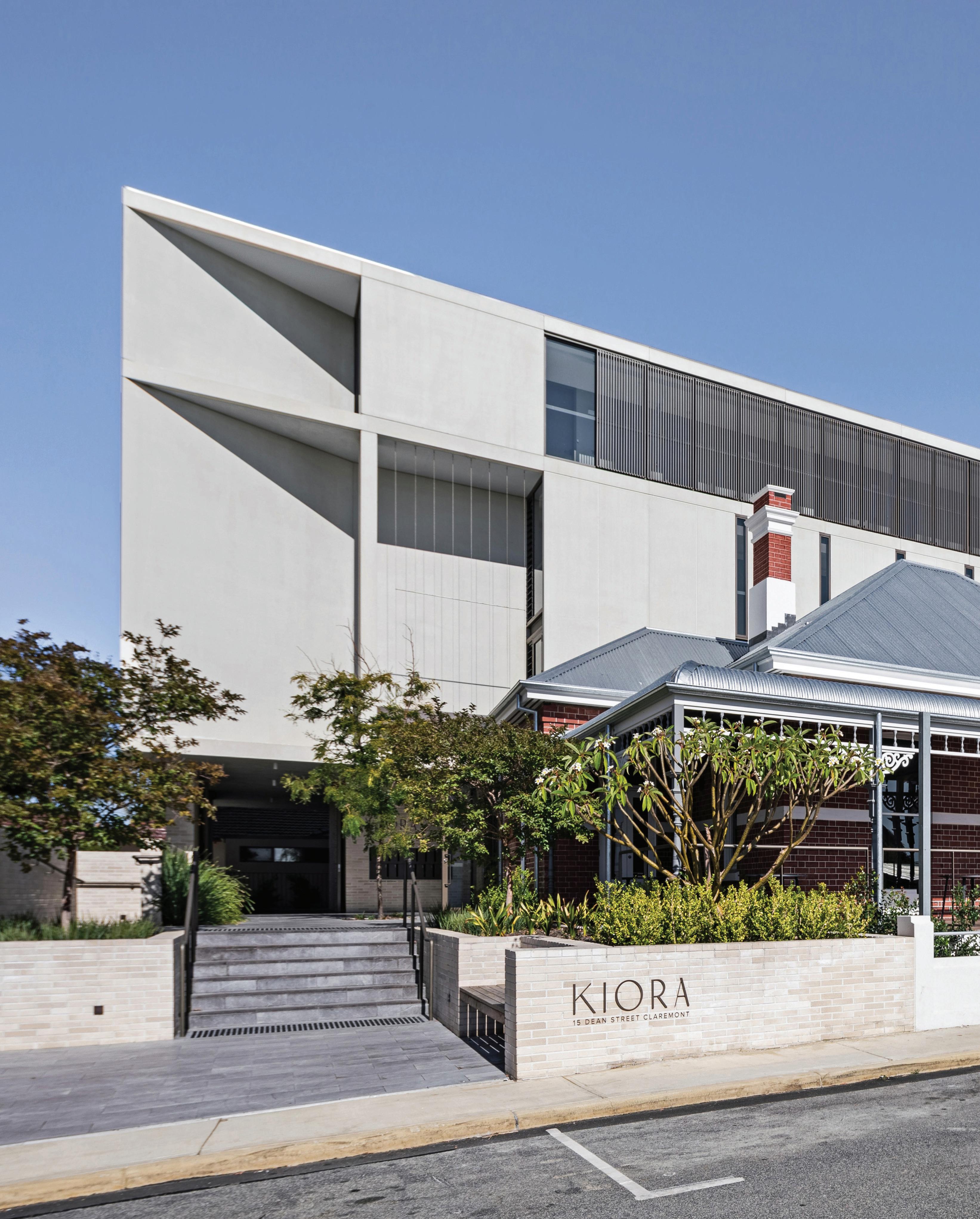
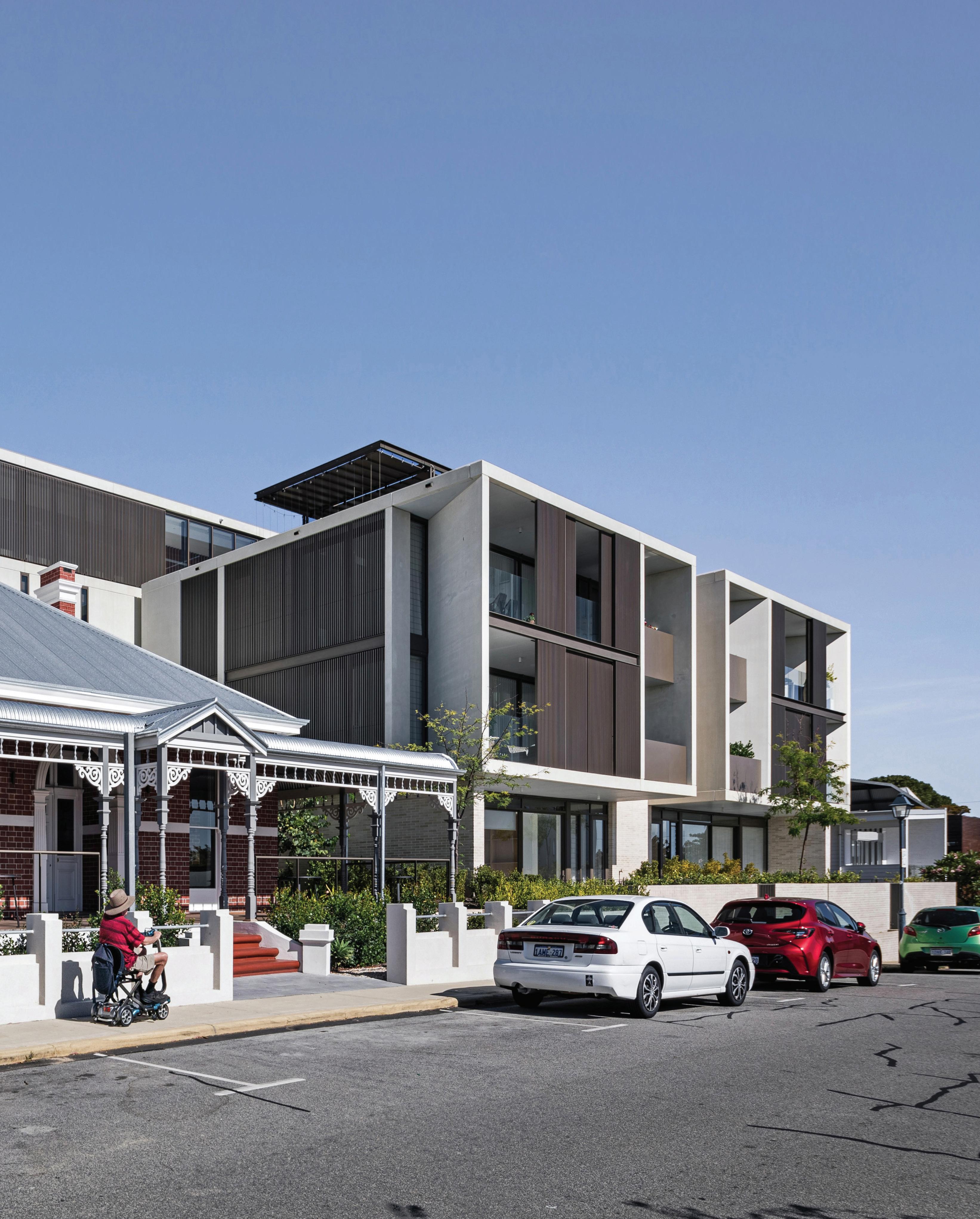
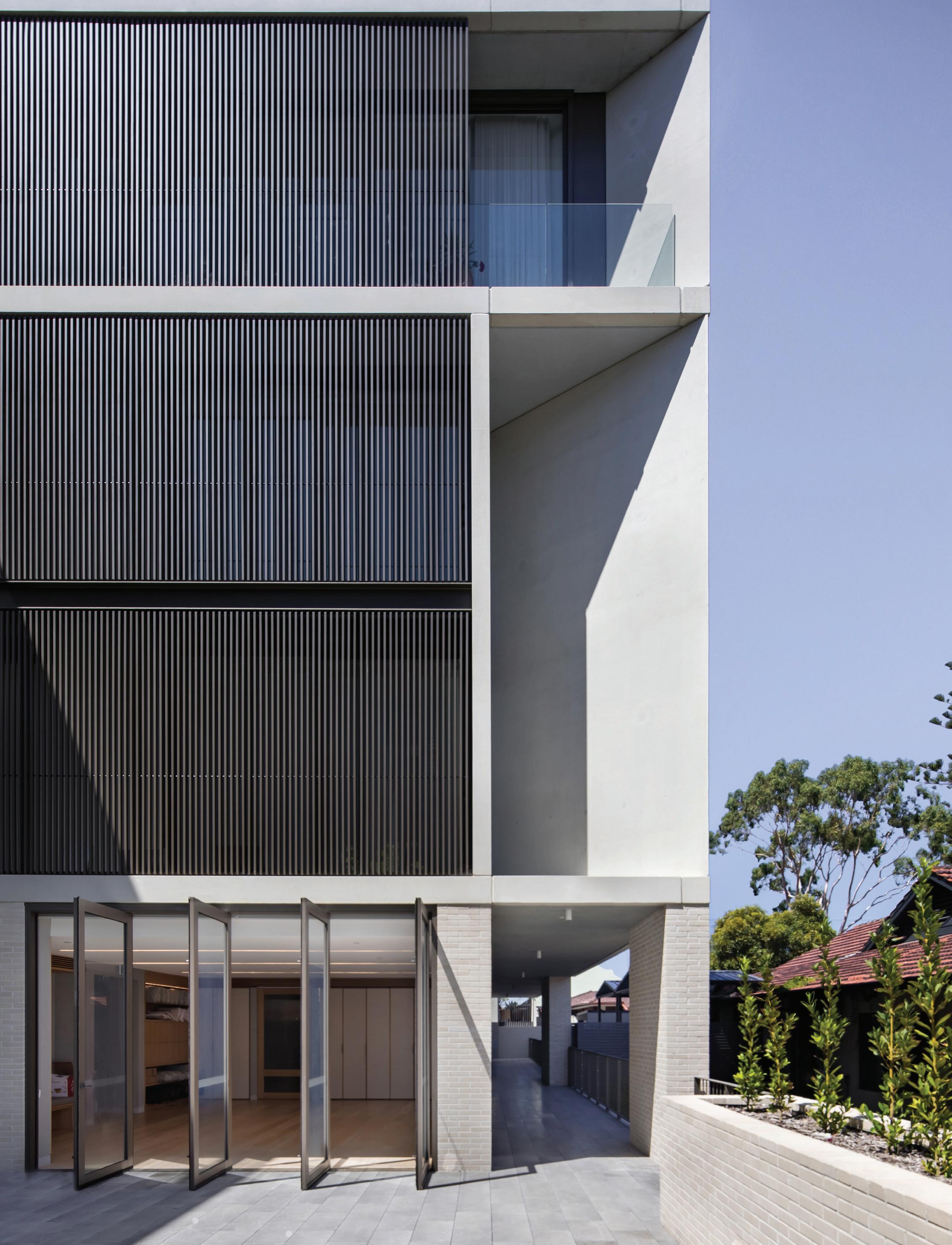
Kiora by KHA is part of the broader master plan for the St. Louis Estate in Claremont, marking the first phase of an independent living development within the estate.
The site holds historical significance, including the heritage-listed Priest’s House on Dean Street, which has been restored and now functions as a library and communal lounge. The name "Kiora" refers to the Māori greeting, "Kia Ora", wishing good health.
The architectural approach is sensitive to the heritage context. The building is carefully sculpted around the preserved Priest’s House, maintaining its historical integrity without overwhelming the original structure. Space is left around the heritage building, ensuring its scale and proportions remain the focal point. From Dean Street, the distinctive roofline of the library is visible within the landscaped garden, creating an immediate sense of place. Kiora rises through a two-story masonry datum, respecting the height context and establishing a strong connection to the streetscape. The upper level is set back, creating a sense of lightness while maintaining visual continuity in the architectural language. These elements are reflected in the material palette, including a brick base, pre-cast concrete, and bronze filigree screening. The materials subtly reference Claremont’s transitional location between the river and coast, grounding the design in its local context.
The entrance to Kiora features a sculptural gesture that serves as a future wayfinding element, linking the development to the broader estate master plan. Its form acts to direct natural light into the interior spaces, with clerestory windows on the upper level bringing light into the corridors. The proportions and materiality of the entrance reinforce the architectural language, grounding the development in both its site context and its relationship with the surrounding heritage elements.
The communal library and lounge area flow into the wellness centre, designed to foster the wellbeing of the community.
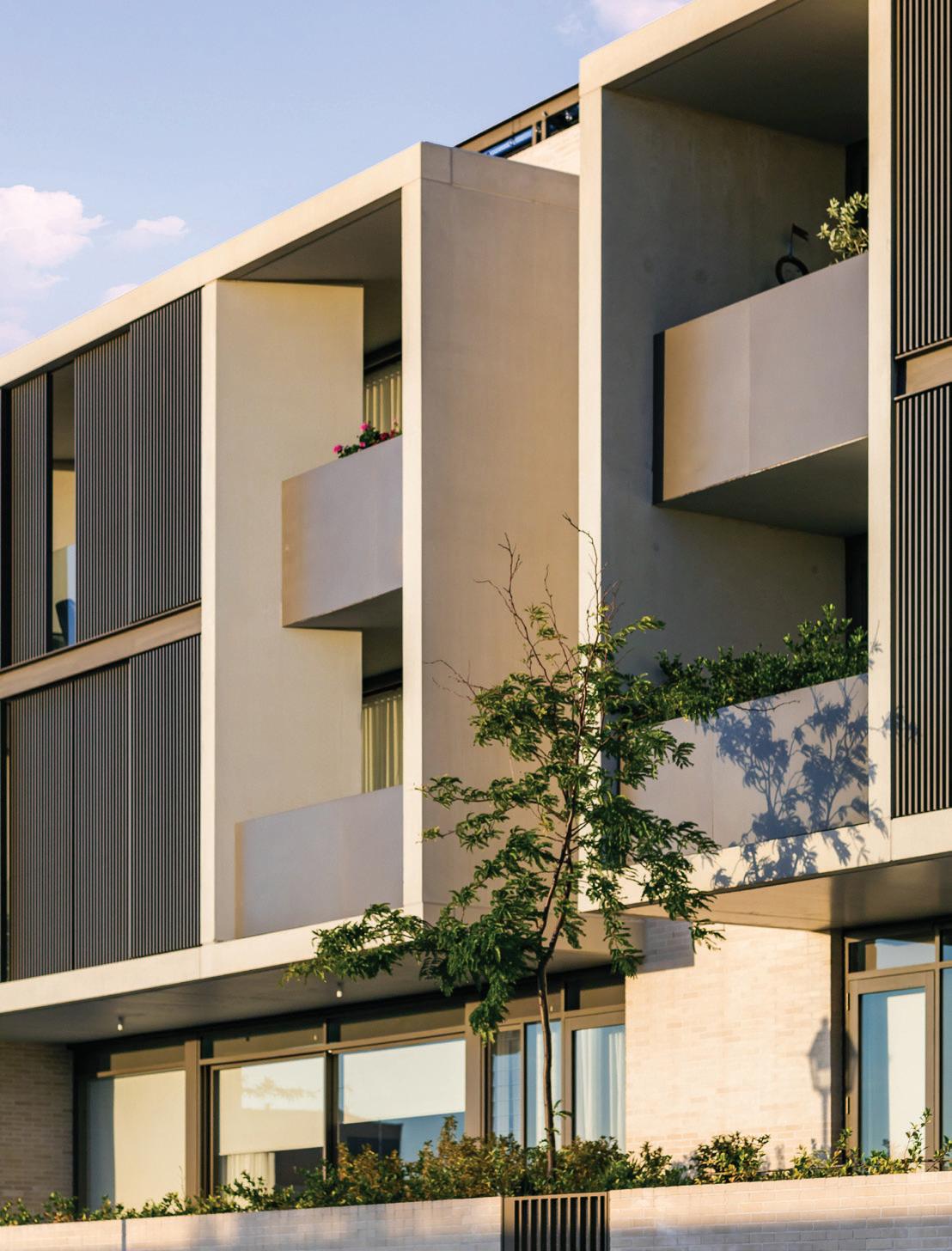
This centre supports allied health services and exercise classes, providing an amenity that meets the needs of residents. Kiora offers genuine downsizing options, creating an alternative to larger suburban homes and contributing to the provision of a more balanced housing market in the western suburbs.
Although the development comprises of just 16 apartments, its design conveys a civic sense of scale. Striking, inflected walls at the corners of the façade create opportunities for views and natural light. The apartments on the upper levels reflect a careful focus on scale and proportion. Every apartment is a corner unit, offering dual aspect, cross-ventilated living spaces with generous balconies. These balconies are integrated with planting, creating a seamless connection between indoor and outdoor spaces. Elegant metal screening provides privacy and shading whilst adding animation to the building’s exterior. Every apartment is meticulously crafted, with fluid layouts that avoid dead-end spaces, offering opportunities for spatial connections and a sense of generosity within the homes. The finishes inside the apartments are refined yet robust, reflecting KHA’s commitment to materiality and creating a coherent relationship between interior and exterior spaces. The brickwork from the exterior is echoed within the living spaces, while terrazzo flooring subtly references the concrete finish outside, strengthening the connection between interior and exterior environments.
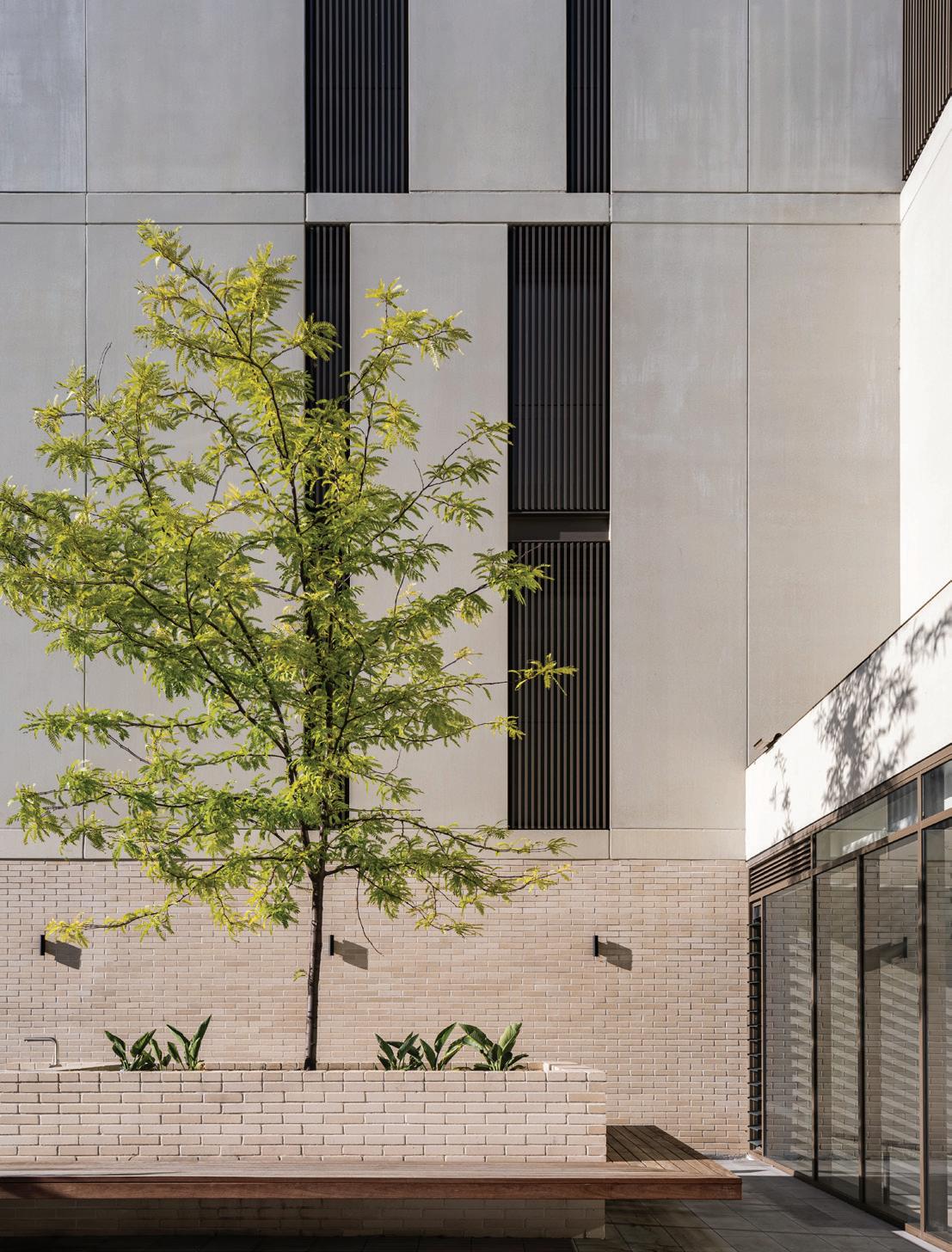
Kiora sets a new benchmark for independent living developments by blending heritage and modern design. KHA’s thoughtful approach to Claremont’s materiality and streetscape, along with the provision of downsizing options, addresses local housing challenges and contributes to a more balanced market. The building’s refined form and materials, such as masonry and precast concrete, ensure the development respects its surrounding context. Kiora not only meets the needs of its residents but elevates the standard for future developments, demonstrating how a holistic architectural approach can enhance both individual lives and the broader community.
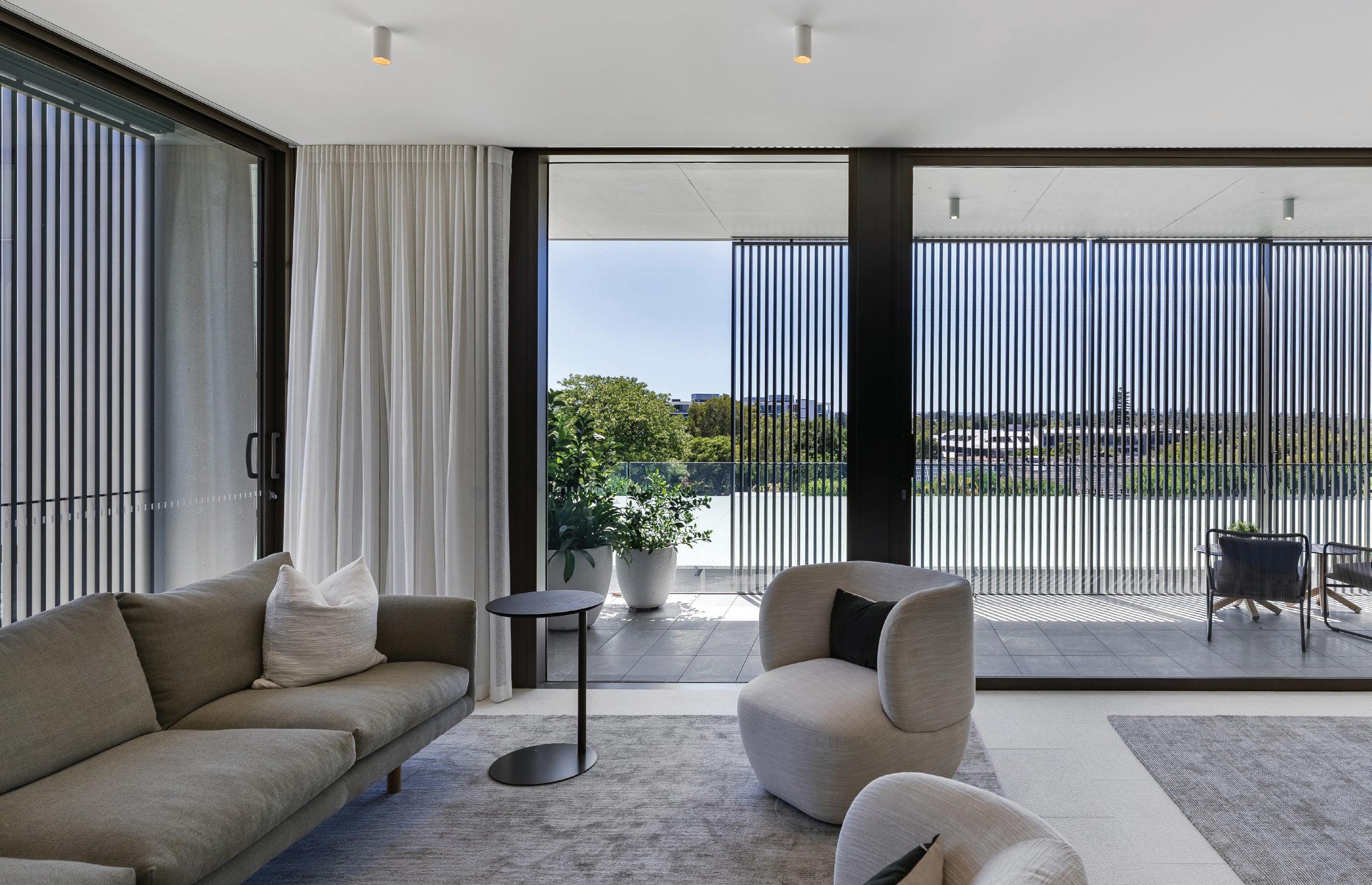
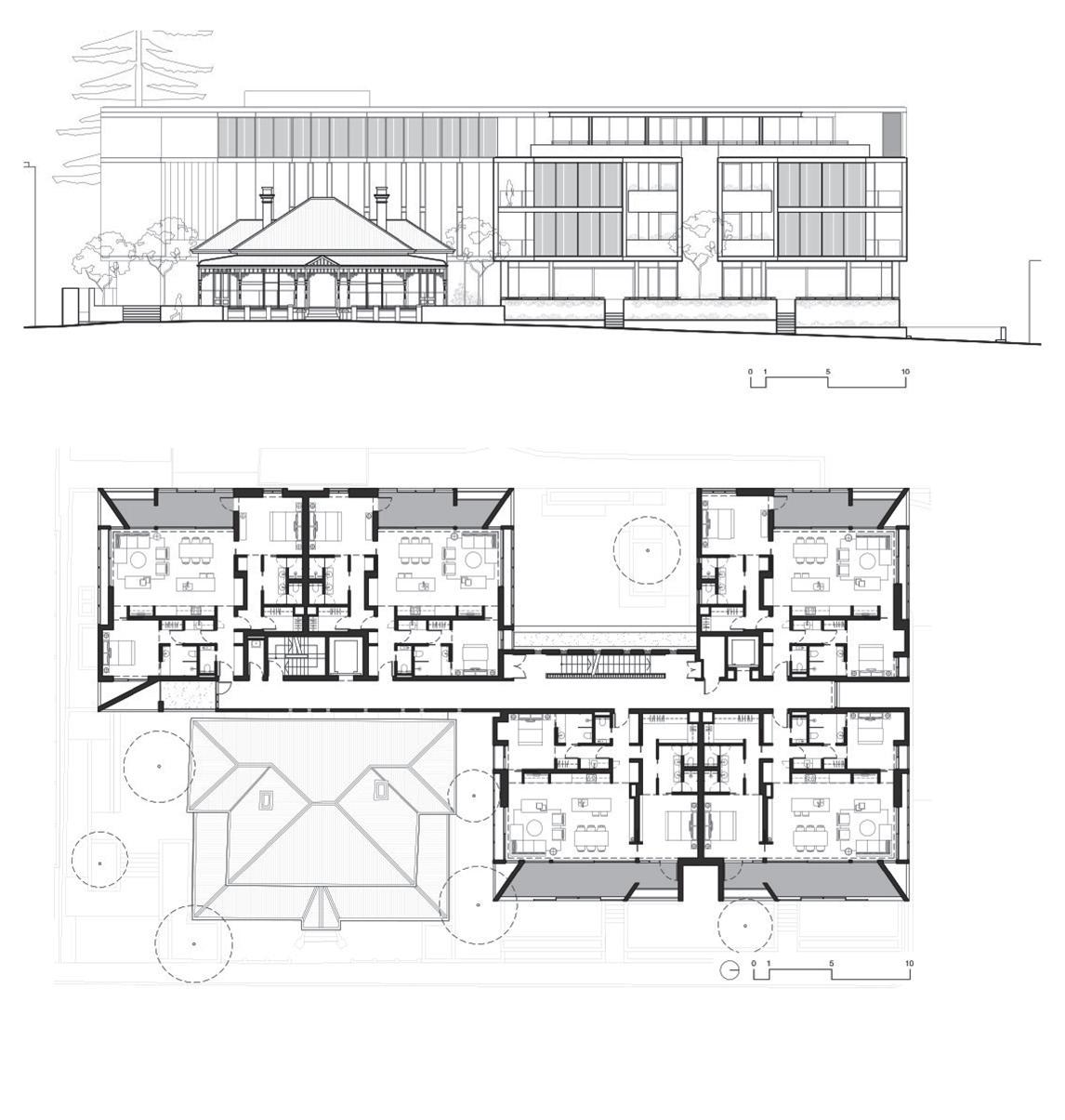
ARCHITECT: KHA
www.kha.studio
DESIGN TEAM: Seán McGivern, Patrick Kosky, Sarah Ashburner, Anna McVey, Lena Lena, Kate Moore, Christopher Shaw, Lucy Bothwell, Gaia
Sebastiani, Lucy Denis, Emily Sullivan, Kendall Onn.
CONSULTANTS
Structural Engineering: BPA Engineering
Electrical Consultant: Floth
Mechanical Consultant: Link Engineering
Hydraulic Consultant: PGD / EDC
ESD: Link Engineering
Landscape: Emerge Associates
Heritage: Griffith Architects
BUILDER: PACT Construction / JAXON Construction
Completion date: March 2023
SITE: Area: 1838m2. Build area: 4472m2
SUSTAINABILITY: NatHERS rating: 7.1 Stars. Key sustainability measures: 30kw PV array. Dual aspect and cross ventilation to all apartments.
KEY SUPPLIERS:
Cabinetwork: Frontline / Artek. Floors: Bernini Stone. Bathrooms: Brodware / Caroma. Furniture: Jardan / Loam / Mobilia. Exterior cladding: Arcadia
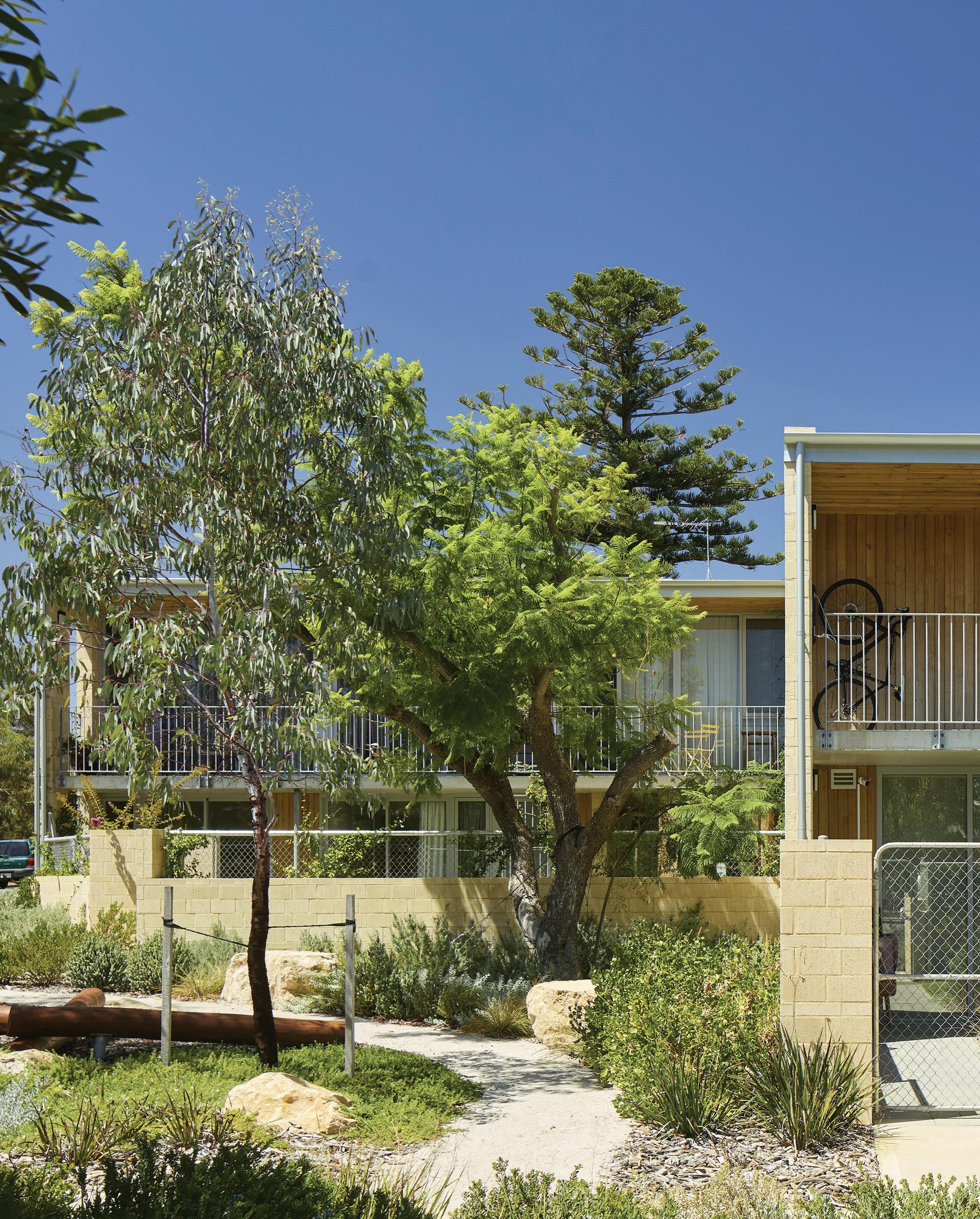
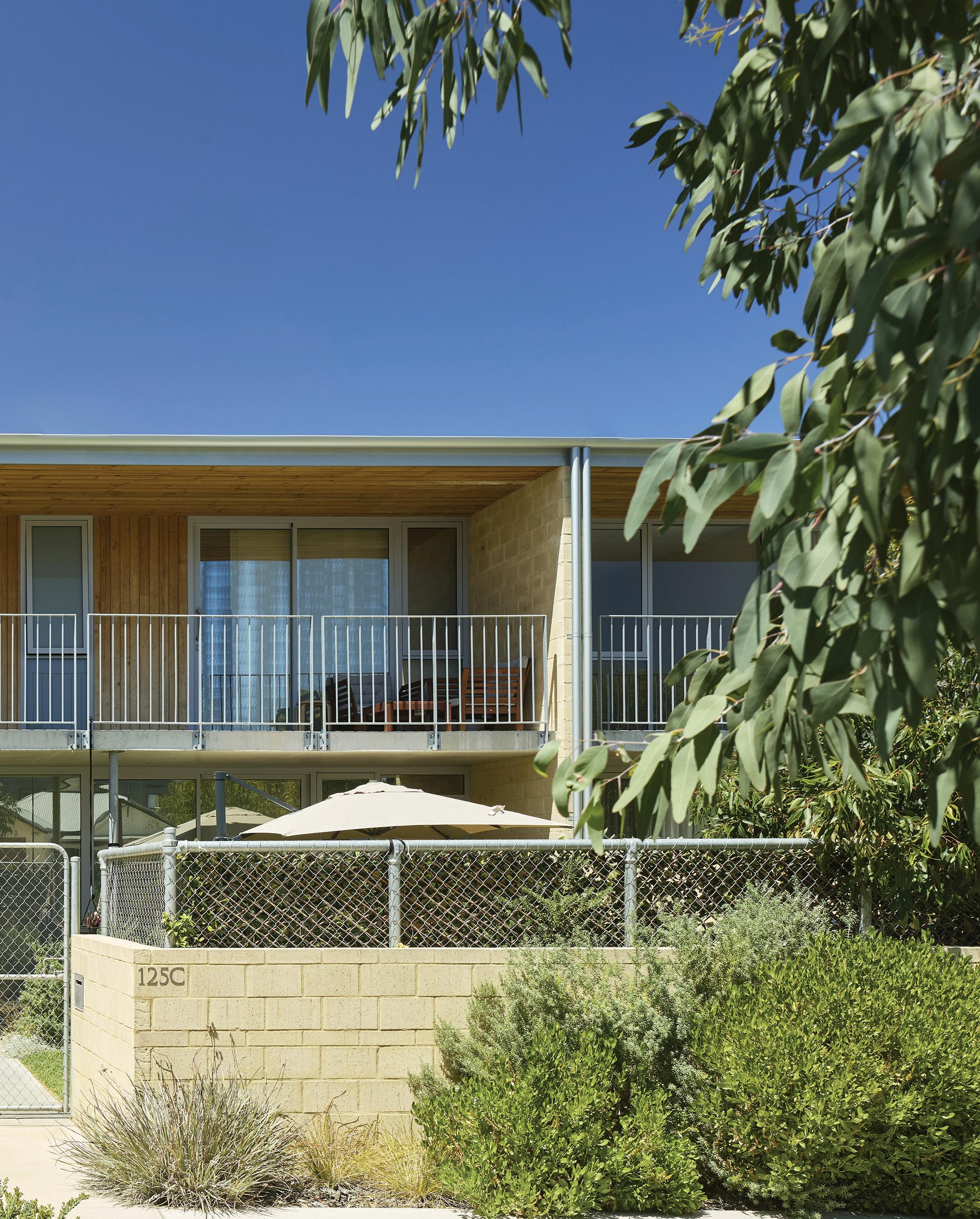
PHOTOGRAPHY ROBERT FRITH
COUNTRY WHADJUK NOONGAR
The initial brief for Hope Street Housing by Officer Woods Architects and MDC Architects was two key principles: maximise the yield without being mean, and keep the community sentiment alive. The result is an exemplary project that demonstrates how mediumdensity done right is a viable, sustainable model for infilling suburbia while enriching the urban fabric.
The project comprises of 28 diverse terrace houses and walkup apartments nestled in White Gum Valley, offering flexibility in housing types without compromising on landscape. The design thoughtfully borrows amenity from the site’s established surroundings, while also giving back to the site through generous setbacks, providing deep soil zones for native planting.
Landscaping in urban infill is often sacrificed to features like long driveways, garages, or the unnecessary theatre rooms that prioritise private spaces over shared ones. Too often, these approaches can hinder the interaction with neighbours and the garden. Conversely, the mews typology on Hope Street is one way that provides the density and amenity needed with 100% of dwellings facing north, allowing for housing that is accepted by the community, and delivers a strong, positive return on sustainability.
Jennie Officer, Director of Officer Woods Architects, explains, "The project was driven by the landscape, but it’s the built form that allows for the landscape. To make a project breathe, to feel porous, full of habitat and canopy, the built form must be accommodating and gentle.” Hope Street features water wise planting for both residents and passersby to enjoy, as well as infrastructure for residents to potter in the garden, to add their own spin on things. Something as simple as implementing free standing carports made from scaffolding or steel framing, becomes one’s sculptural canvas for residents to design their own bit of landscape.
Matt Delroy Carr, founder of MDC Architects, commented on the current houses delivered on the market, stating that “the lack of pedestrian interface is because people drive in and out of the back of their houses, but this project doesn’t do that.” The project provides separation with a common driveway through the middle and inviting entry points, leaving room to accommodate landscaping.
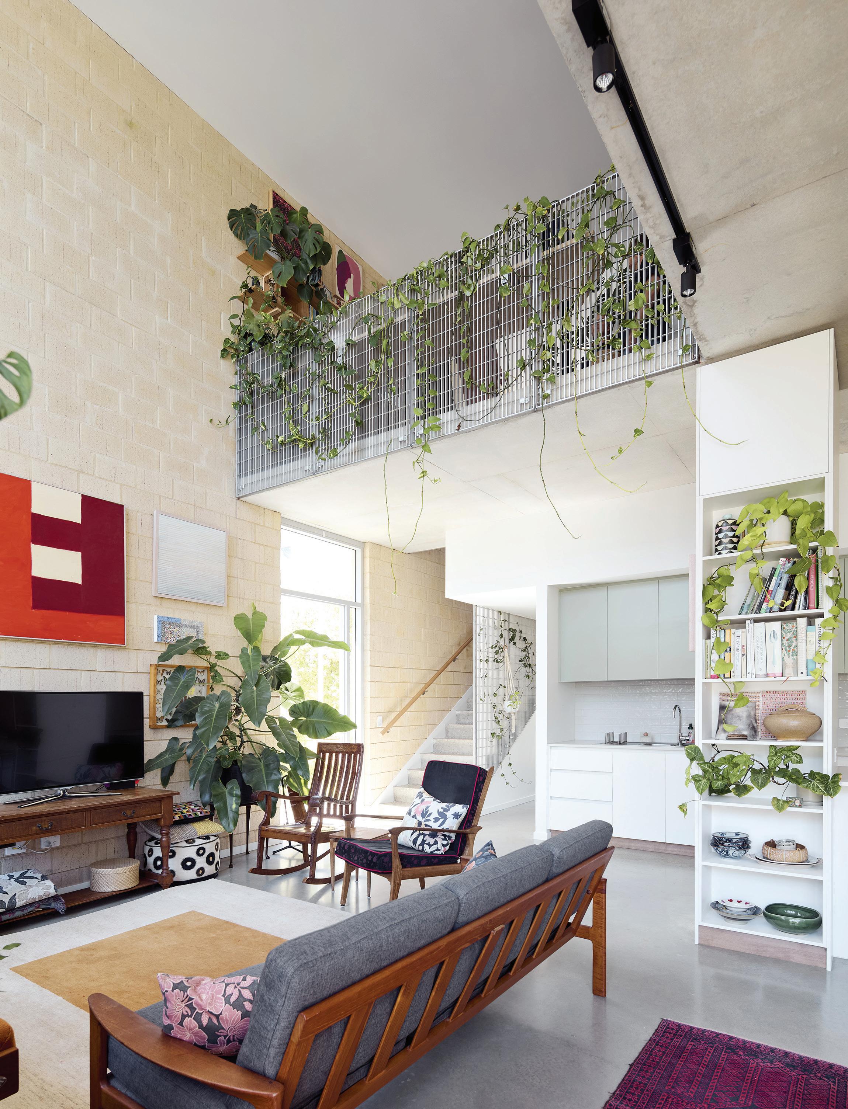
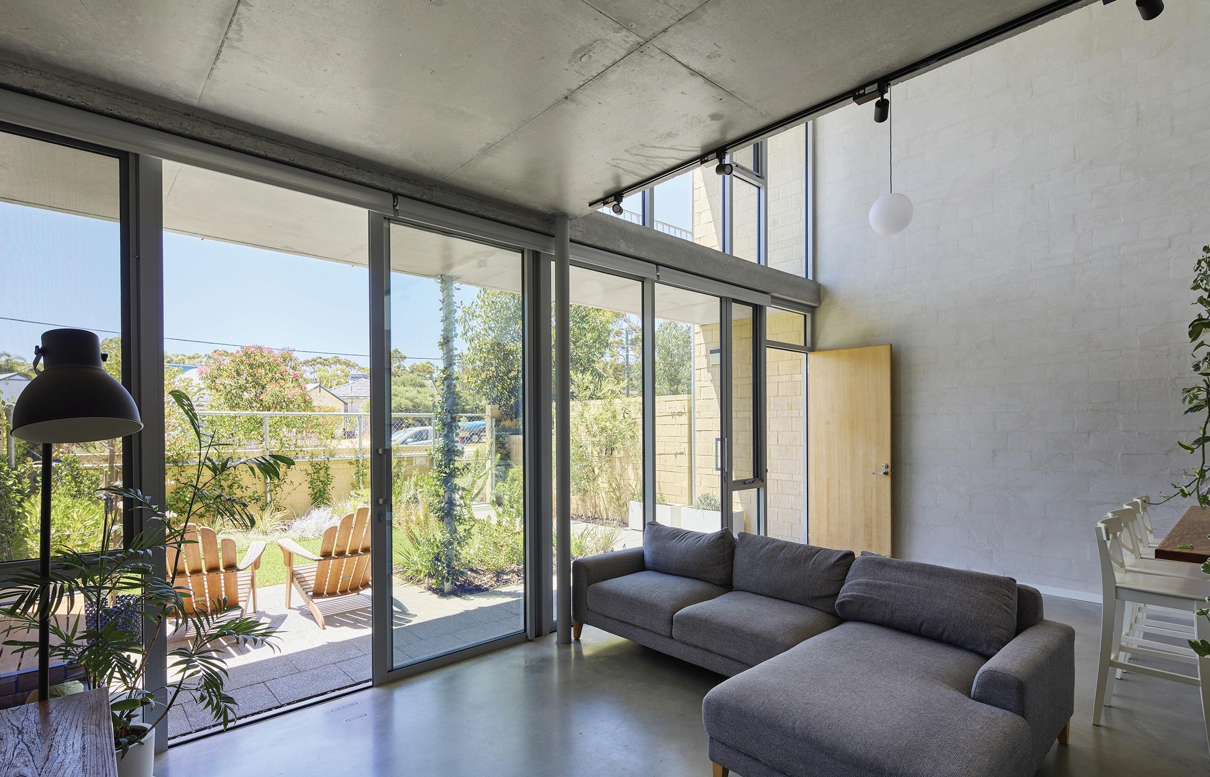
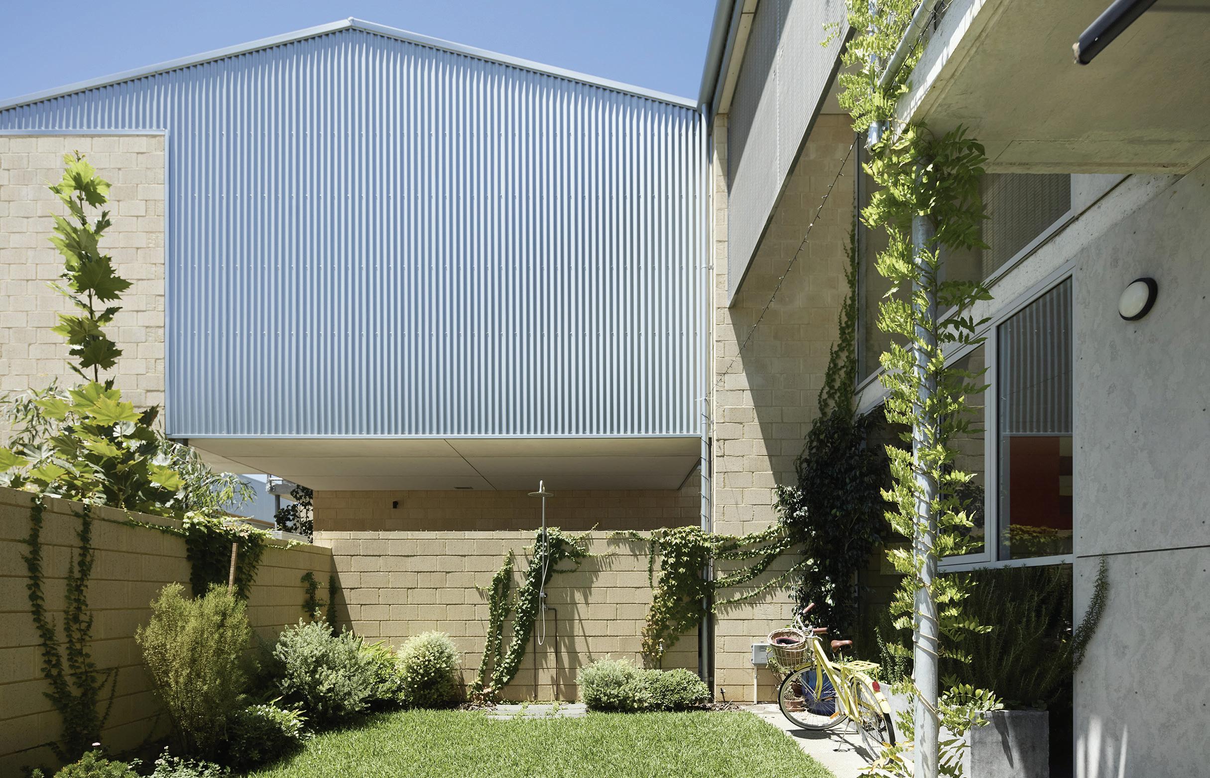
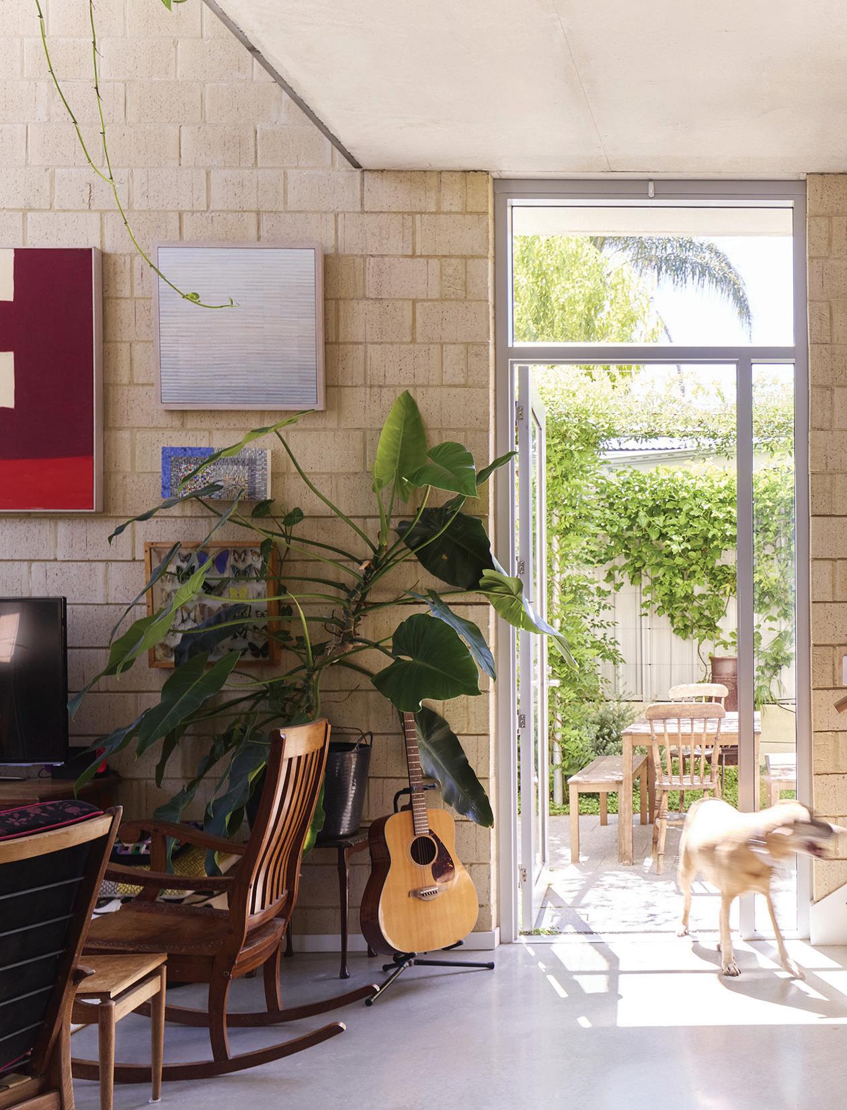
Trent Woods, Director of Officer Woods Architects, also touched on the design choice of the carports and common driveway. He said “It's been successful in making a positive, social, interactive and cohesive place because of the built form arrangement where cars aren’t hidden, and garages cease to exist. It also promotes cross-ventilation because the dwellings aren’t obstructed with a storage device for a vehicle.” It is refreshing to see cars not as a hindrance, but rather as a device to enable a development for the better, especially in the context of the global push for carfree cities.
Hope Street Housing serves as a model for density done right; it prioritises landscape, doesn’t dismiss cars, and offers housing flexibility. These elements must be underpinned by the critical component of achieving 100% north-facing orientation for all dwellings. While it seems simple, in conversation with Jennie, Trent and Matt, it is clear that no matter the design, the policy, or codes in place, they all echoed that you need to work with the existing community, the inhabitants of the space, for a project to be accepted, embraced and successful.
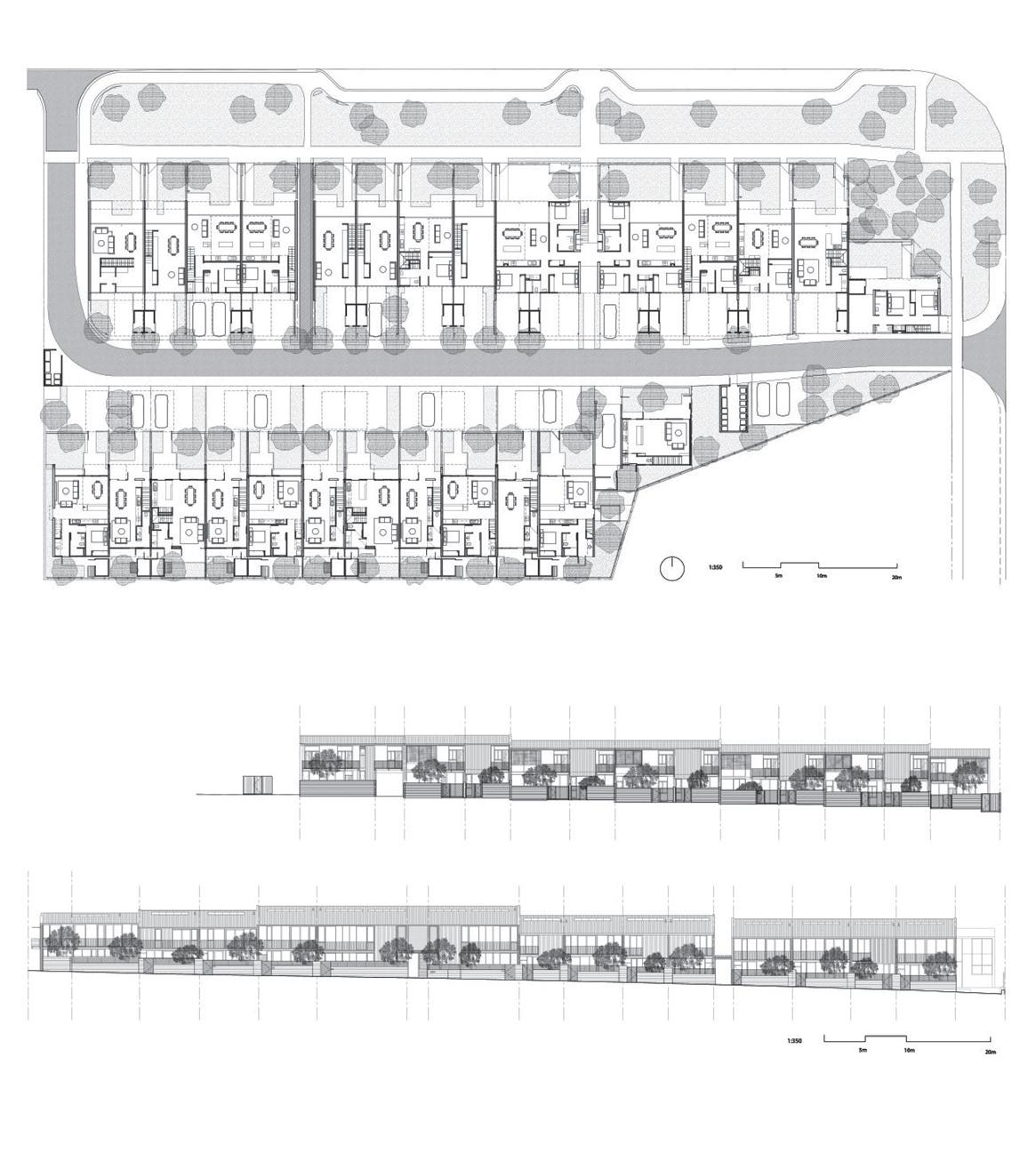
ARCHITECTS: Officer Woods Architects and MDC Architects www.officerwoods.com.au www.mdcarchitects.com.au
DESIGN TEAM: Jennie Officer, Trent Woods, Matt Delroy Carr, Olivera Nenadovic, Olivia Webb, Bryan Donnelly, Ryan Berut.
CONSULTANTS
Developer: Salander Property
Structural Engineering: ACCE
Town Planner: Element
ESD: Stantec
Landscape: Aspect Studios
BUILDER: Bruce Construction Design, Completion date: 01/11/2023
SITE: Build area: 28 diverse terrace houses/walk-up apartments with 60% open space
SUSTAINABILITY: 28 new dwellings replaced 5, increasing density and interrelationships of people, streets and landscape. A resilient community is made, providing pleasant spaces for living, working from home, interactions between neighbours/community. Average NatHERS rating of 7.7 stars with many dwellings exceeding 9 stars. All mature trees on site/ verge retained, with 41 new trees planted on site, plus multiple verges. 2kw solar/unit, no gas, heat pumps, LED lighting.
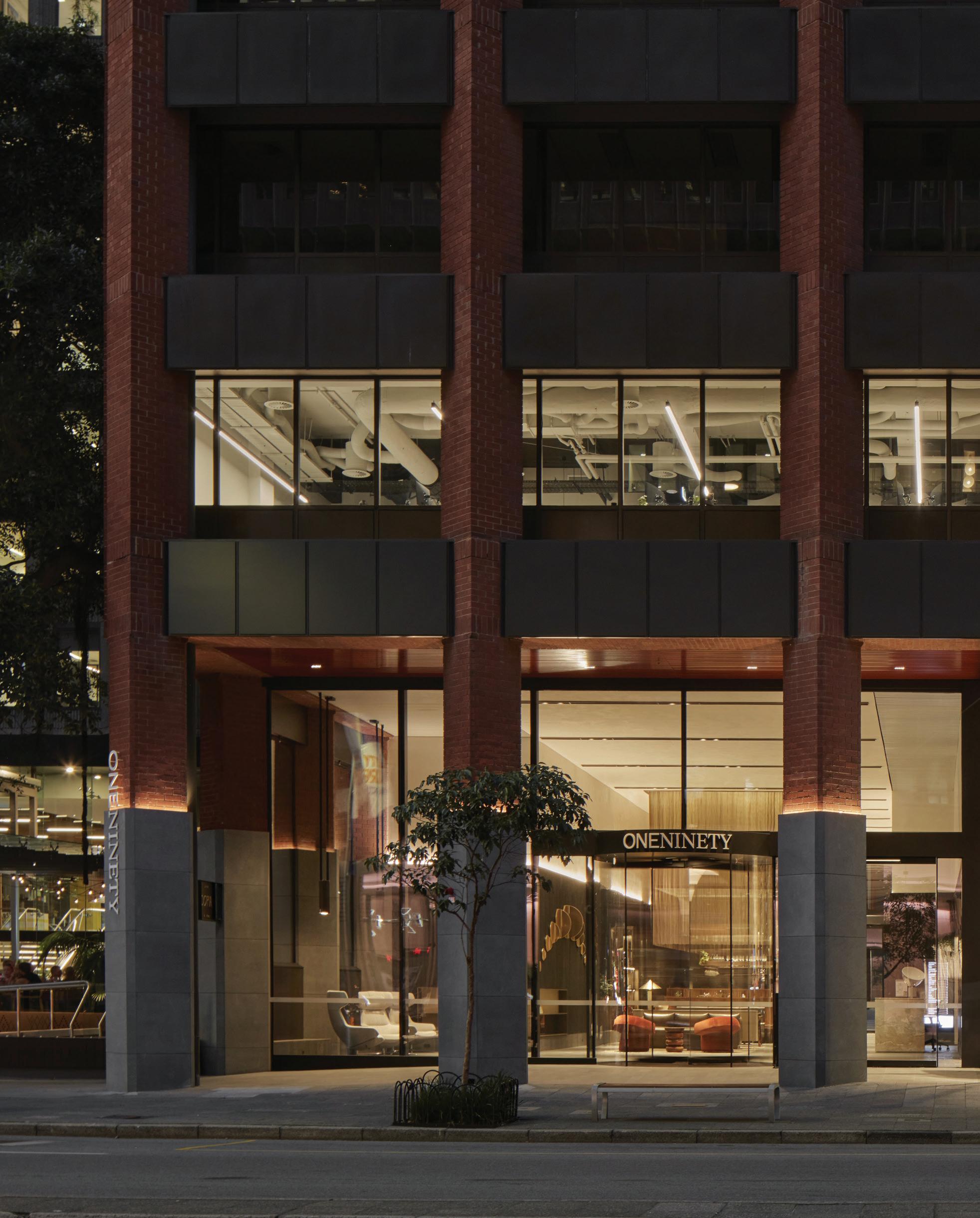
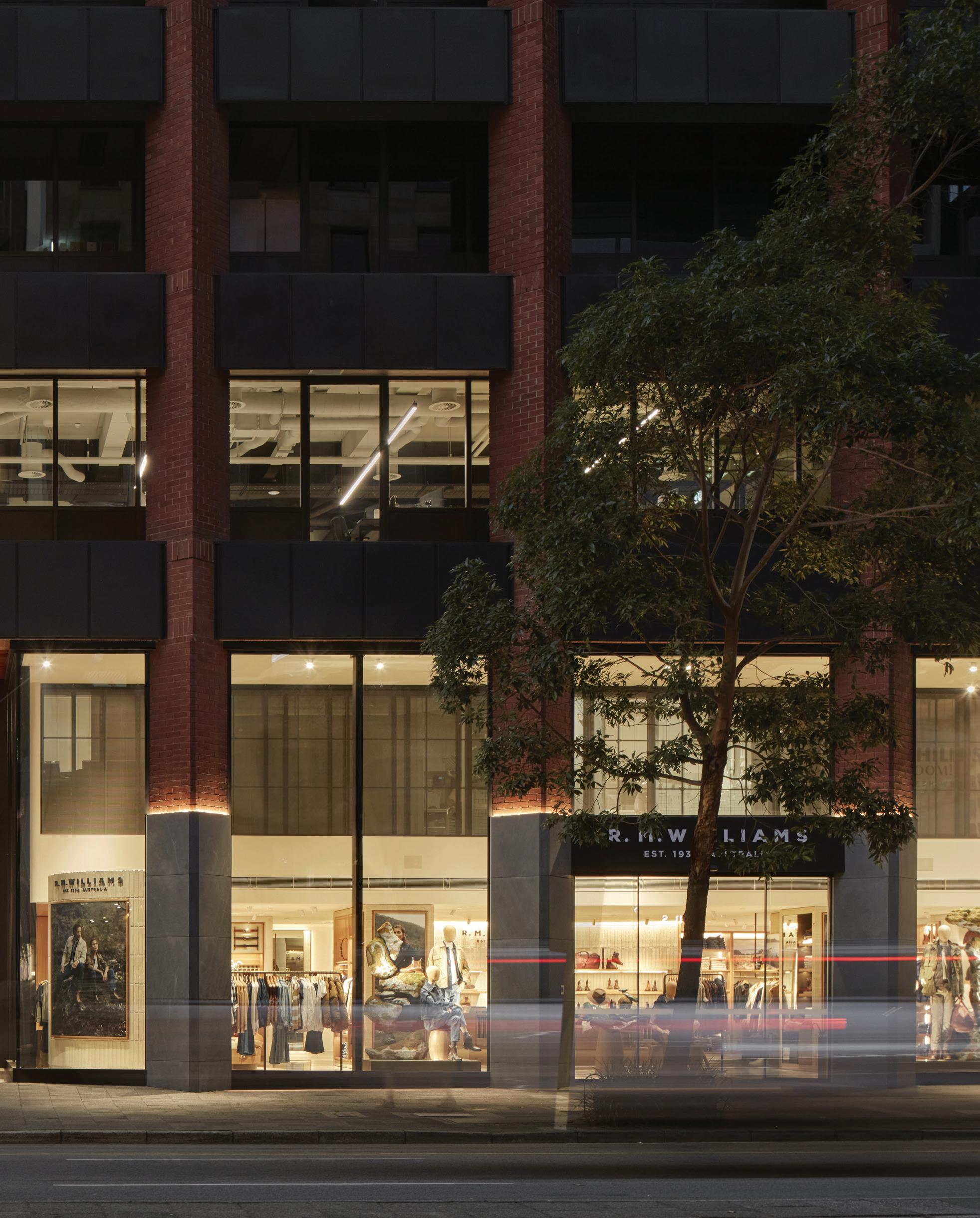
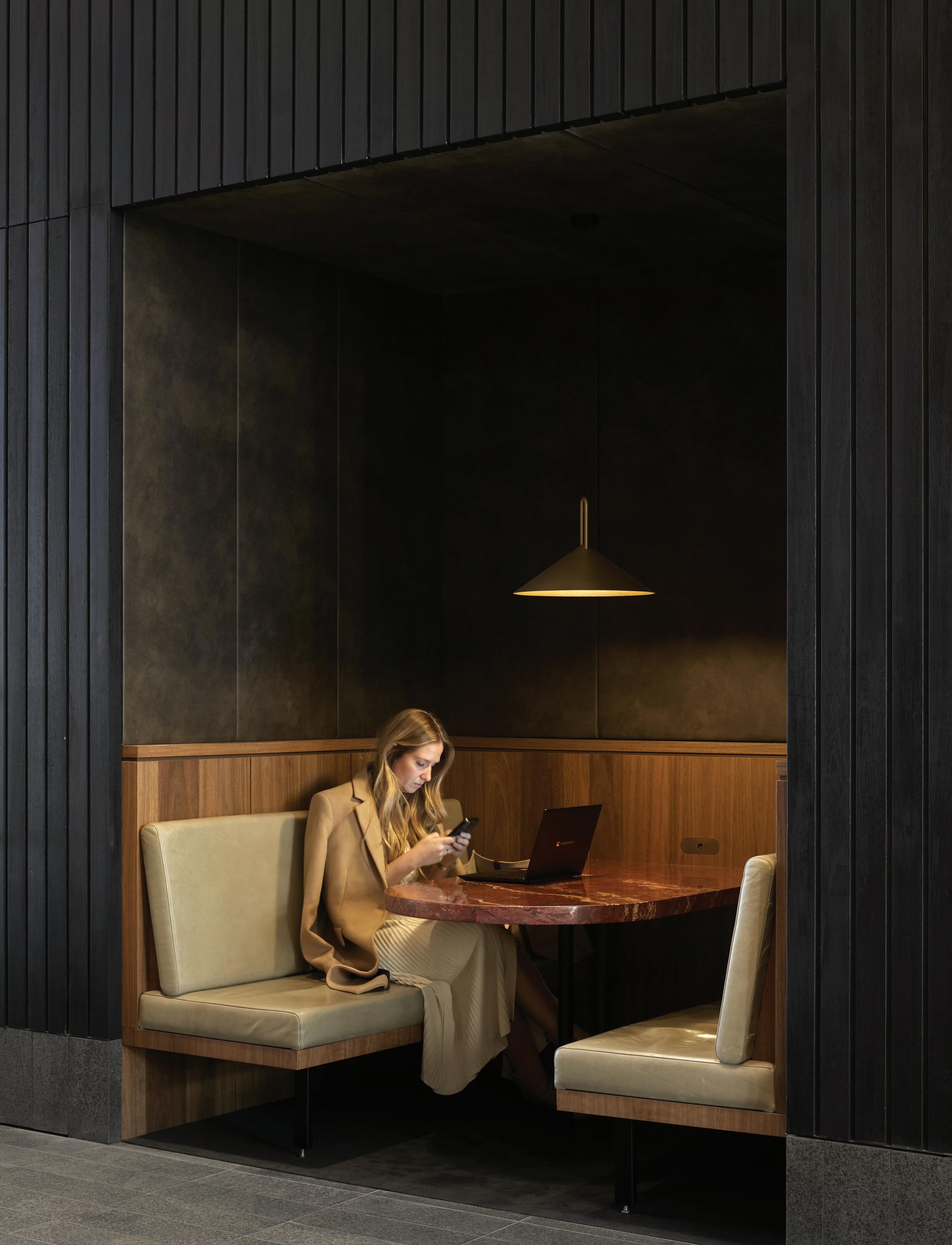
PHOTOGRAPHY JACK LOVEL
COUNTRY WHADJUK NOONGAR
Originally commissioned by Lord Alistair McAlpine and built in 1982, 190 St Georges Terrace is a recognisable modernist icon within the commercial built-form landscape of Perth’s CBD. Its transformation by Donaldson Boshard with Rezen Studio enriches the fabric of the city.
Its symmetrical and balanced brick-and-steel façade sets it apart from typical building forms of the time, asserting itself as a composition that would stand the test of time. Some elements of a building, however, may not have aged as gracefully, necessitating revitalisation to meet the evolving needs of occupants or to align with contemporary trends.
Donaldson Boshard, in collaboration with interior designers Rezen Studio, were tasked with transforming this 40-year-old icon into a reinvigorated, multi-functional space, aiming to move beyond the conventional commercial entry experience. The design emphasised adaptive reuse, sustainability, and respectful treatment of the existing envelope, while accommodating the shifting functional, aesthetic, and comforting the needs of its occupants. As Kristjan Donaldson remarked, the goal was “balancing a sense of activation with a degree of exclusivity.”
The treatment of the existing façade was approached with thoughtful acknowledgment and consideration. Donaldson Boshard’s approach was heavily extracted from the building’s original materials, such as the bronze-finish framing, complementing the terracotta brick. A stone datum was introduced on the external brick columns, establishing a visual plane that extended through the building’s interiors and into the rear courtyard. This datum flowed down and horizontally through the floor finishes, creating a seamless flow through the lobby to the laneway.
Central to the project’s design was the transformation of the previously underutilised rear space into a ‘Living Laneway.’ Once prioritised for vehicle access and parking, this area has been reimagined as a curated landscaped space. The laneway features alcoves with integrated benches, courtyard seating, and outdoor dining areas scattered throughout an abundant outdoor environment. The north-facing orientation ensures plentiful natural light, while the courtyard’s sheltered design provides wind protection, enabling year-round usability.
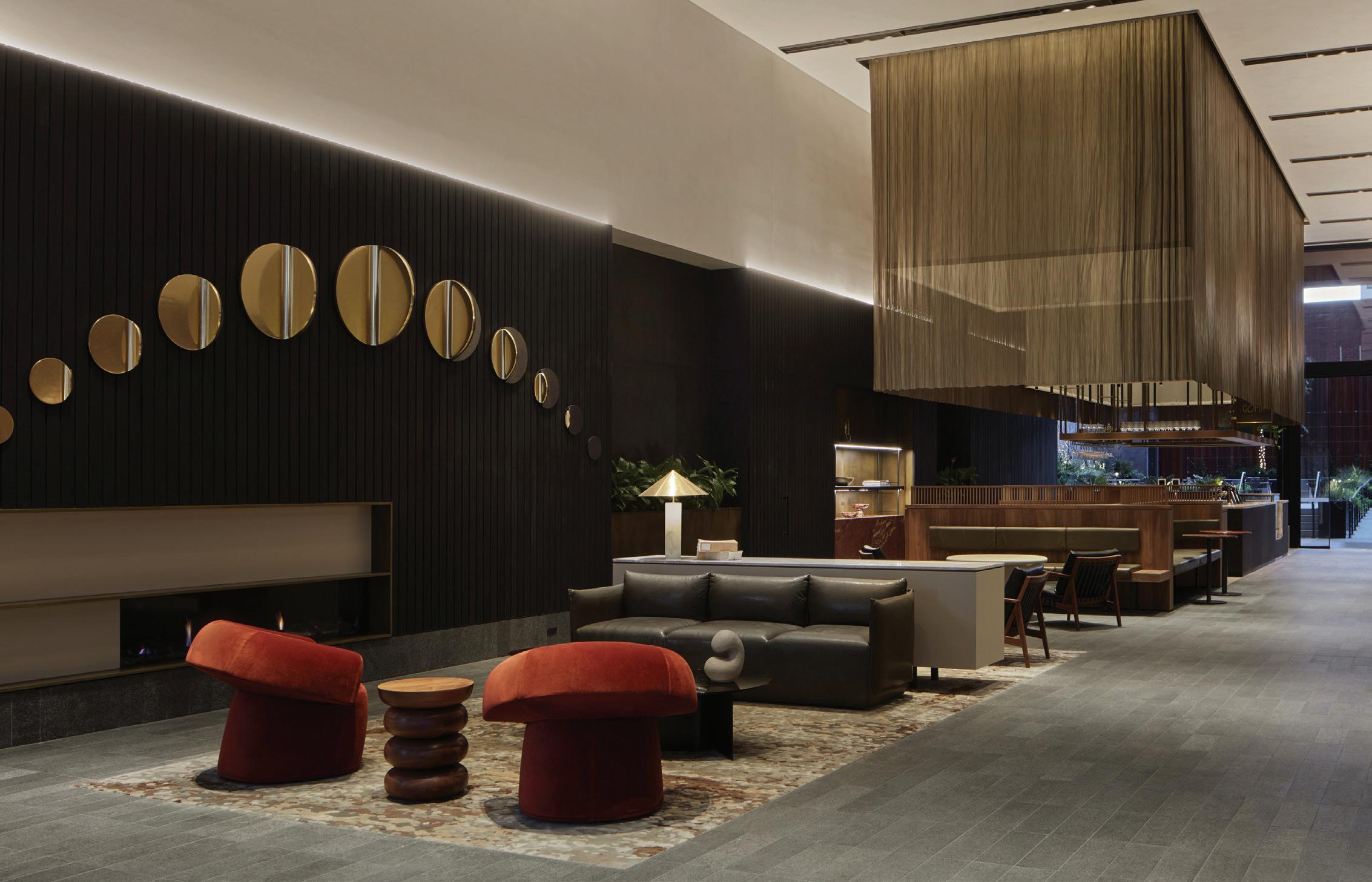
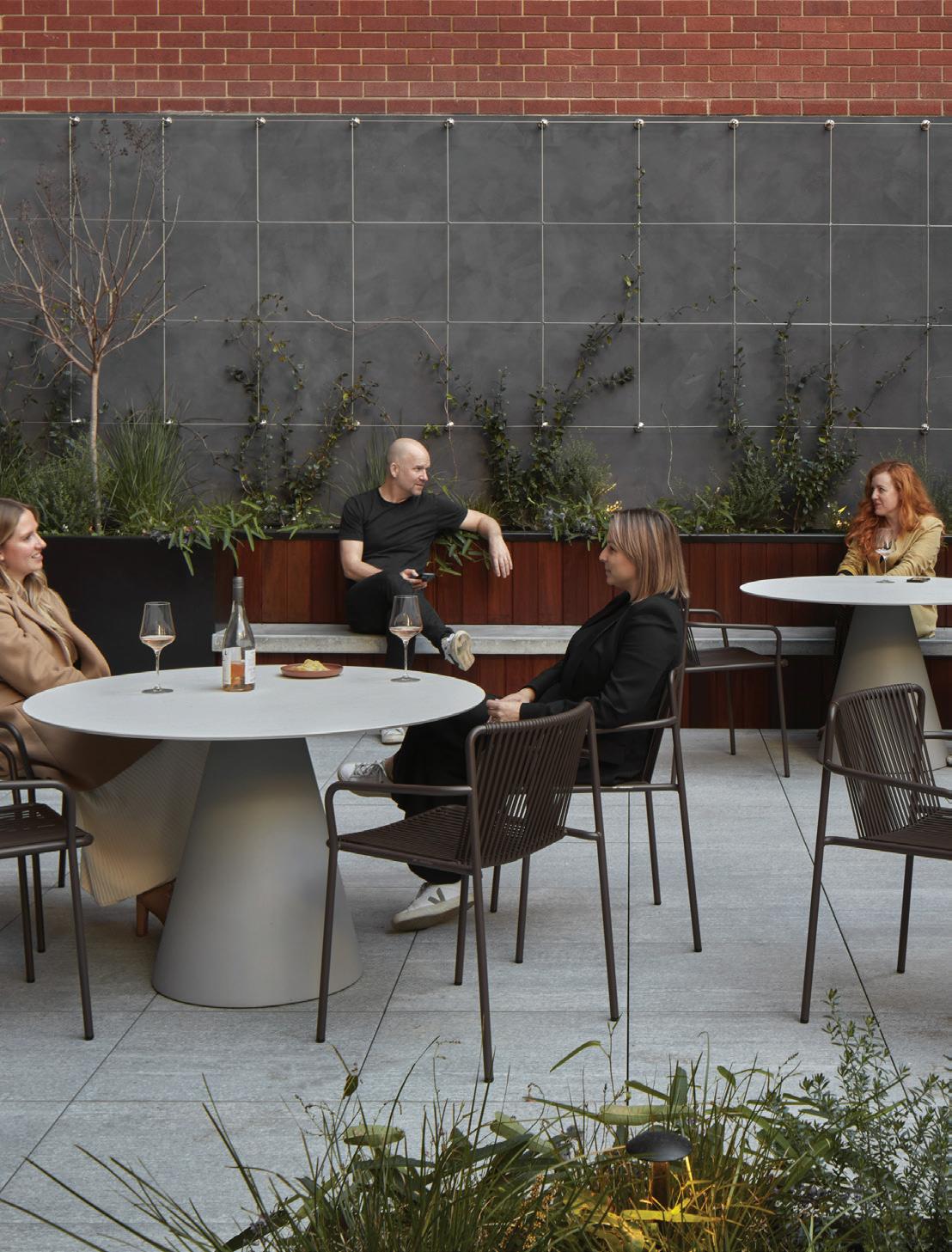
A cornerstone of the project was the sustainable retention and longevity of existing components. On the surface, historical nods such as the preserved marble St George’s Cross in the dining area symbolise a connection to the building’s past. Beneath the surface, innovative approaches to service upgrades, including a rolled-out strategy for fire sprinkler installation, modernised the infrastructure as a means to avoid compromises on the quality of finishes. Introduced sustainable features included the integration of solar panels, rainwater harvesting systems for the courtyard, and an overhaul of all lighting to LED fixtures, significantly improving the building’s overall environmental performance.

The collaborative efforts of Donaldson Boshard and Rezen Studio are evident in the high quality of the interior spaces. Rezen’s careful curation and material palette prominently feature natural Western Australian materials. The lounge area, complemented by smaller breakout spaces such as benches and nooks, offers occupants opportunities to extend beyond the confines of their offices. The attached café and wine bar further enhance the sense of departure from a typical commercial lobby, creating a more inviting and engaging atmosphere. These amenities are supported by shared meeting spaces and an upgraded endof-trip facility, reinforcing the building’s functional versatility. “We wanted to seamlessly integrate the functionality of retail, hospitality, and office lobby uses, while also inviting the public into the lobby and maintaining a club-like atmosphere for tenants,” Donaldson explained.
The design also reflects the ever-shifting nature of Perth’s commercial landscape. It serves as a successful model for the revitalisation of existing buildings to meet evolving occupant needs while thoughtfully respecting the building’s context and history. OneNinety enriches the fabric of Perth’s CBD, demonstrating how adaptive reuse can breathe new life into the built environment.
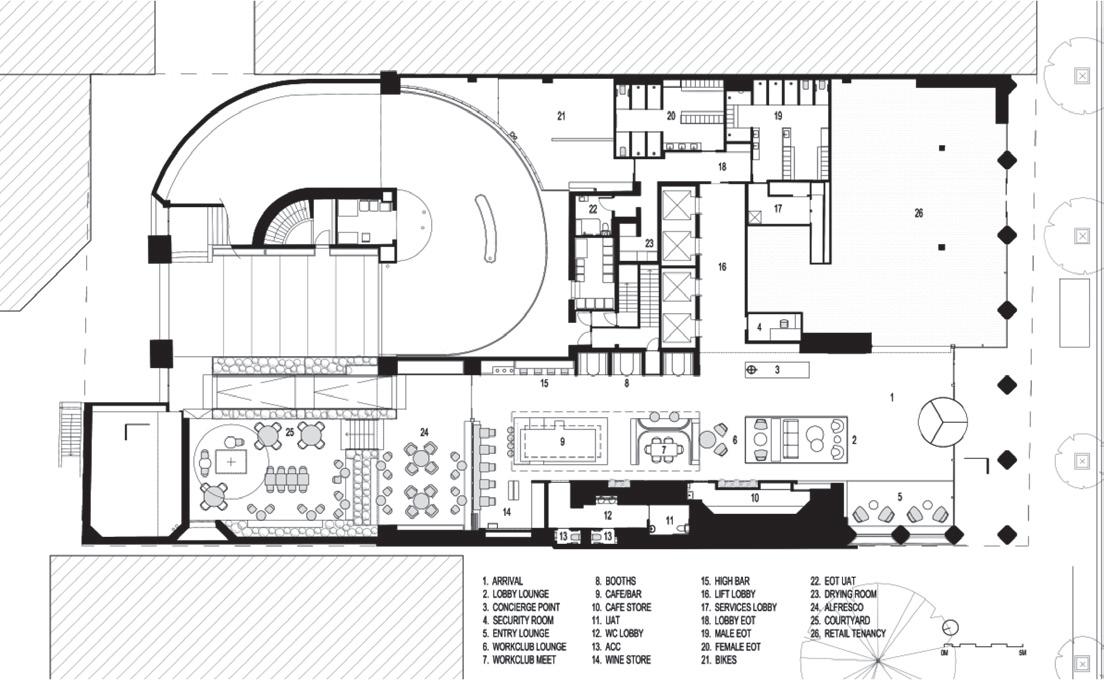
ARCHITECT: Donaldson Boshard with Rezen Studio
www.donaldsonboshard.com
www.rezen.com.au
DESIGN TEAM
Grant Boshard – Architect
Kristjan Donaldson – Architect
Carissa Araminta – Architectural Designer
Zenifa Bowring – Lead Interior Designer
Rhys Bowring – Interior Architect
Taylor Sambell – Interior Designer
Jordan Knight – Interior Designer
CONSULTANTS
Developer: Fiveight
Structural Engineering: Forth
Electrical Consultant: BEST Consultants
Mechanical Consultant: LINK
Hydraulic Consultant: Ionic
ESD: Emergen
Landscape: See Design
Interior Design: Rezen Studio
Lighting Design: FPOV
BUILDER: Valtari Completion date: 01/09/2023
SITE: Area: 5200sqm. Build area: 11,000SQM
SUSTAINABILITY: Upcycling and significantly extending the life of an existing building. Upgrading existing 40 yr old building systems to significantly improve efficiency. Upgrading the performance of the ground level building façade. New rooftop solar. Rainwater capture and reduced runoff with rear courtyard planters.
KEY SUPPLIERS: Furniture: Mobilia, Living Edge, Stylecraft, Loam, Designfarm, Remington Matters
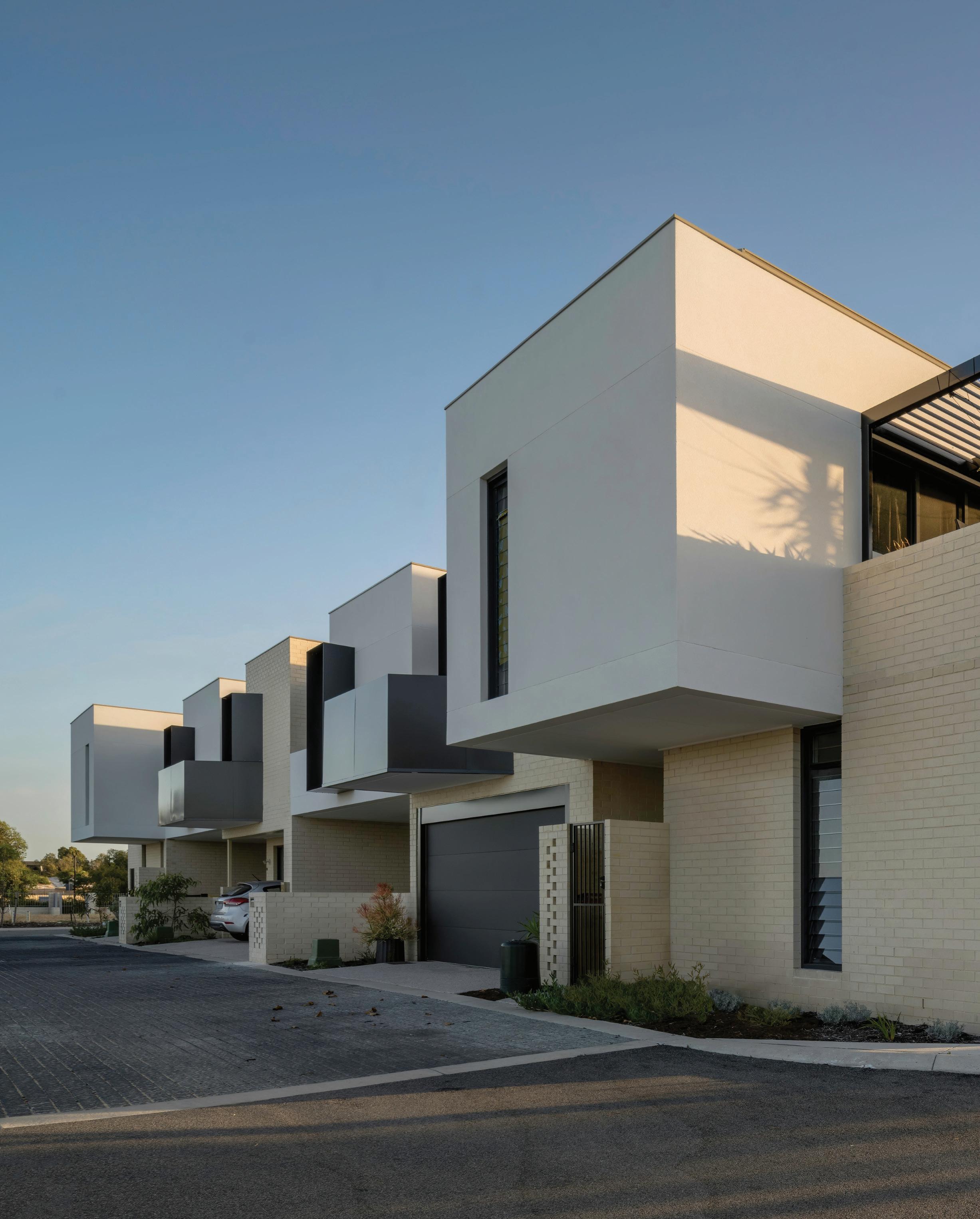
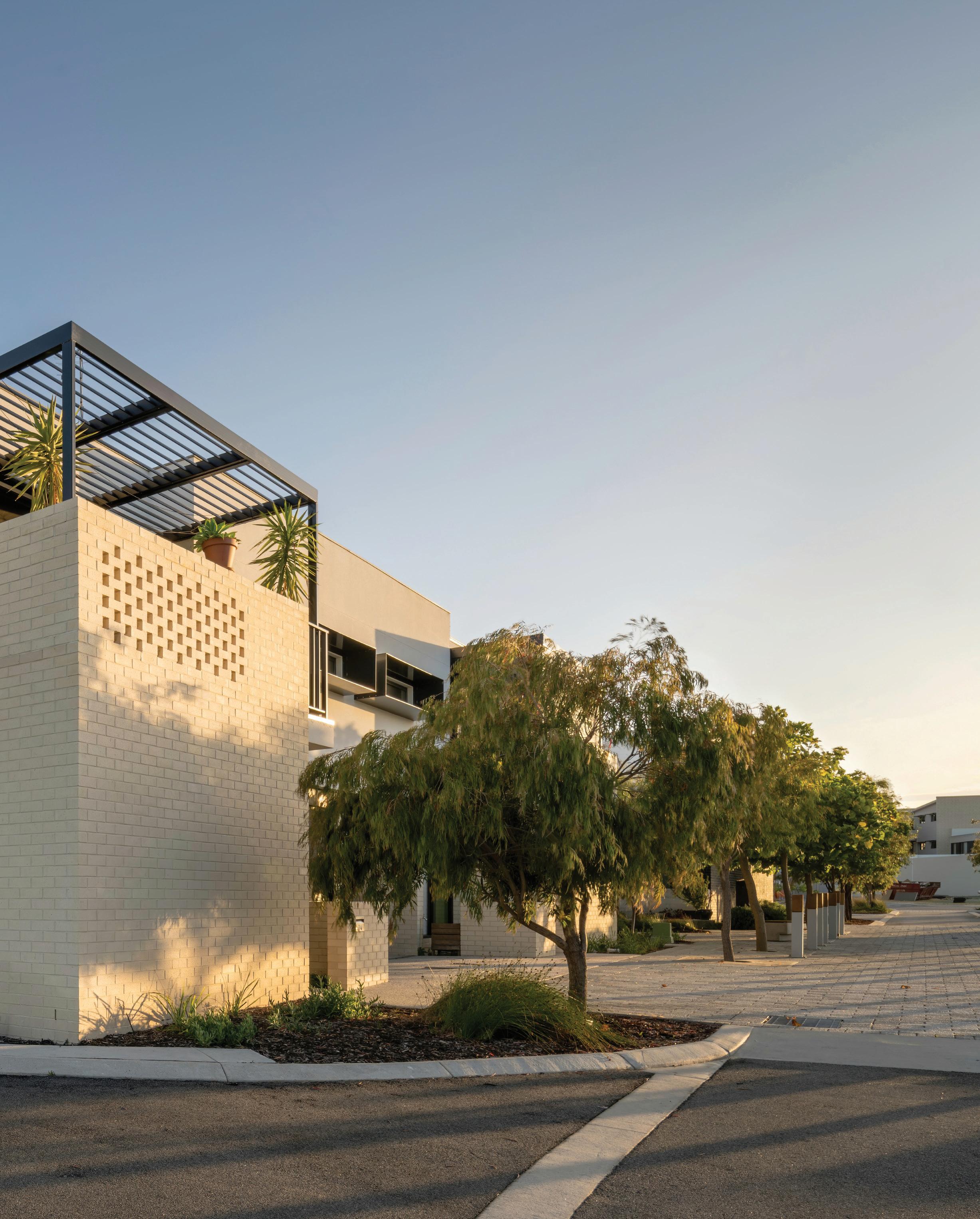
PHOTOGRAPHY DAVID DEVES
COUNTRY WHADJUK NOONGAR
Western Australia has long faced challenges with urban sprawl and a lack of highdensity housing models. Recent state government initiatives, including the introduction of new mediumdensity guidelines, aim to address this "Missing
Following a collaborative effort with the Australian Urban Design Research Centre to establish the site’s urban framework, Gresley Abas was commissioned by the State Government through DevelopmentWA to deliver a mediumdensity housing model for a formerly contaminated industrial site near the scenic Coogee beaches, just south of Fremantle.
In the early stages of design, the architect and planner were able to dictate the lot sizes to accommodate a design solution they felt worked best for the dwellings as a collective, an innovative departure from common practice. Philip Gresley highlighted this aspect of the project as a "collaboration of holistic thinking and design that helped us work toward achieving an effective design solution".
Middle"
by delivering better housing choices that reflect the everevolving landscape of Perth and the lifestyles and needs of its communities.
The collaborative process continued through the development of the project with urban planners, landscape architects, engineers, and architects to establish the parameters for an 8-unit row of townhouses, including one, two, and threebedroom dwellings on the 919m² site.
The east-facing public open space adjacent to the townhouses acts as an extension of the private backyards, creating a shared communal garden that connects the residences seamlessly, incorporating mature trees for shading, seating areas, and low lying native coastal vegetation. Composed external wall heights and openings that face the communal garden allow for varying degrees of visibility and privacy, while adding visual interest to the collective envelope.
The external material palette corresponds with its coastal surroundings through a neutral array of brick, render, and concrete, accentuated against dark steel window portals, balcony canopies, and balustrades. Internally, intricate detailing including timber finish joinery and stone floors complement the exteriors coastal aesthetic.
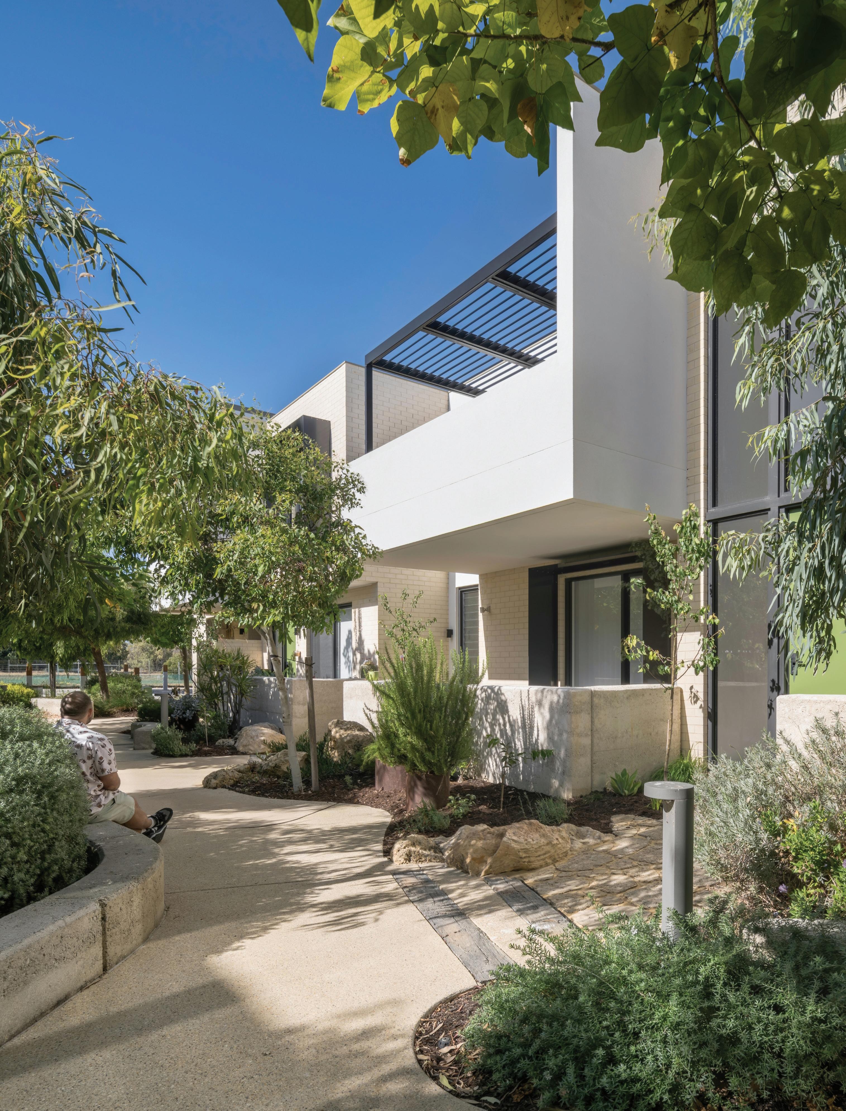
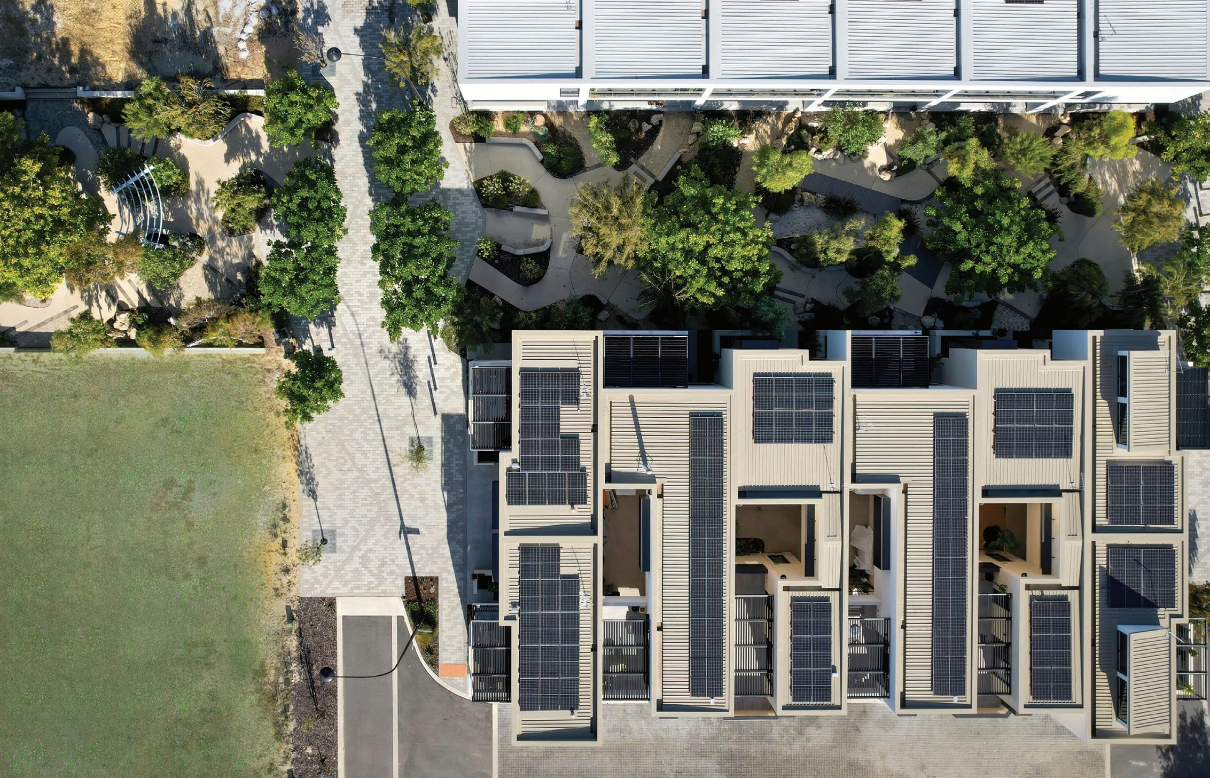
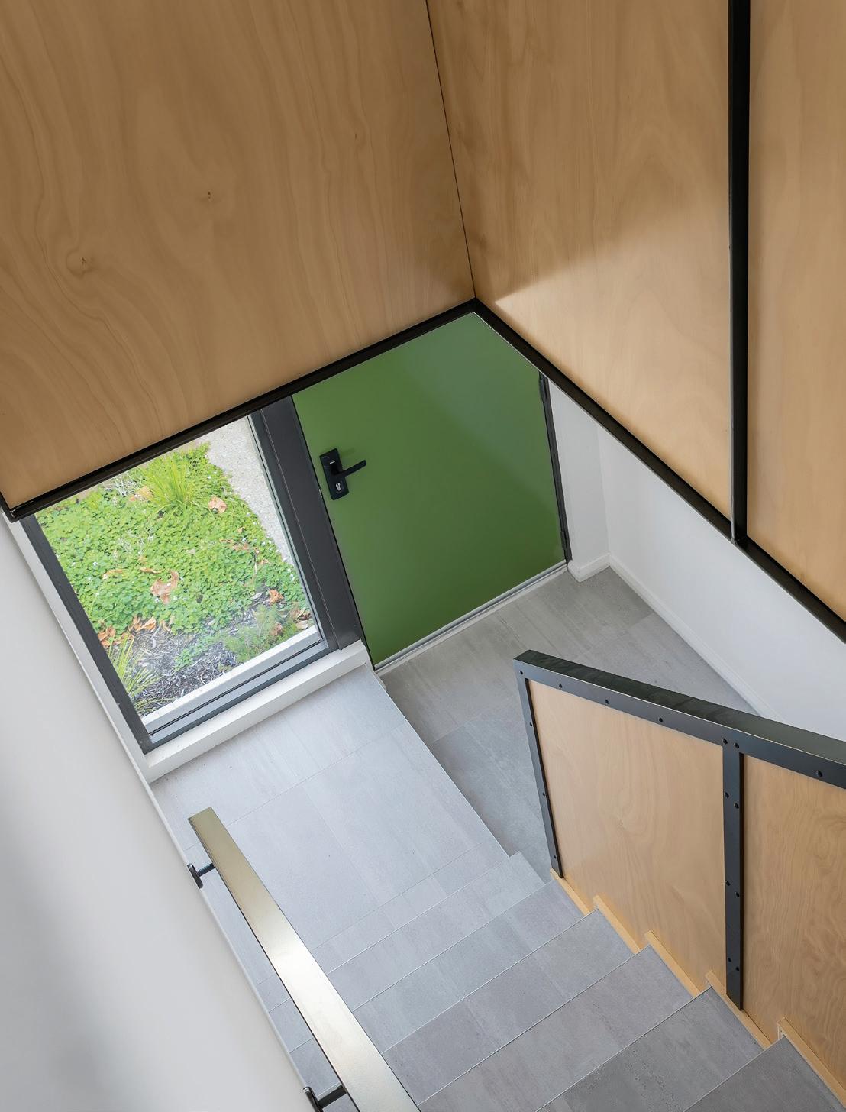
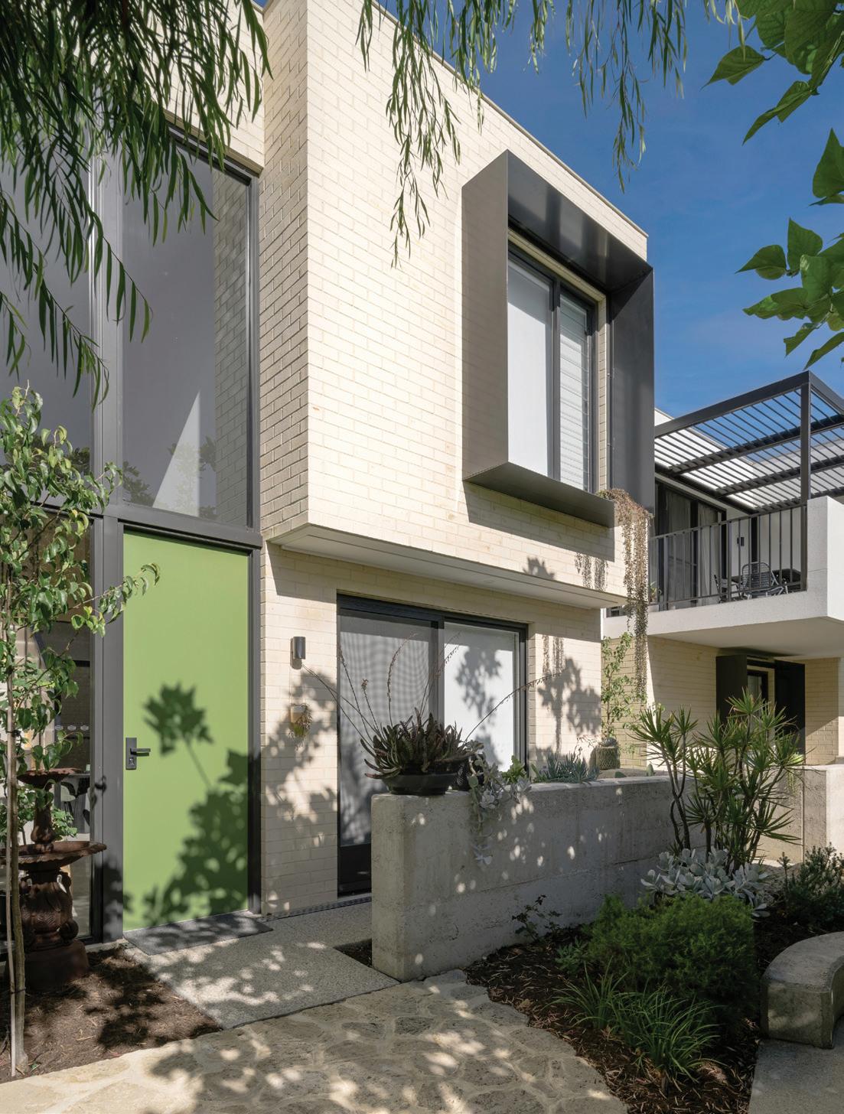
Functionality through passive design principles were key components to the design. Philip Gresley noted "our approach to organising spaces both vertically and horizontally was central to the design, prioritising cross ventilation, natural light access, and a sense of spatial generosity. Ground-floor courtyards provide the intermediate townhouses with sufficient natural light and, in some instances, adjoin external parking bays, seamlessly blending the spaces creating a sense of multi-functionality. Substantial first-floor balconies to all dwellings extend living areas and bedrooms, where thoughtfully placed window awnings and operable louvres allow for optimal access to natural ventilation and natural light.
Beyond the projects strong sustainability focus, Salt Lane offers diversity to the housing market, catering to contemporary lifestyle trends. The one-bedroom dwellings located on 80m2 lots were designed with adaptability in mind, featuring a multiuse space which could function as a studio or home office, which aligned with the emergent work-from-home flexibilities.
The builder, TERRACE, was engaged in an early involvement role to generate innovative solutions for delivery, procurement, and construction including producing working drawings. Gresley Abas collaborated closely with the builder during the documentation and construction phases to ensure key elements such as functionality, access to natural light, and cross-ventilation were carried out as they had intended. Taking lead in delivery, the builder looked to cost-effectiveness and efficiency in construction methodologies, resulting in both an efficient and successful realisation of the project.
Salt Lane sets an exemplar precedent of medium-density living in Western Australia – not only does it address the "Missing Middle" challenge, but it also demonstrates best practices of thoughtfully integrated landscapes, functional and innovatively designed spaces, and considered sustainable approaches. The State Government commended the project as "a fresh take on medium-density living, catering to evolving lifestyle needs while achieving affordability and sustainability."
ARCHITECT: Gresley Abas www.gresleyabas.com.au
DESIGN TEAM: Philip Gresley, Lisa McGann
LANDSCAPE: Emerge Associates
BUILDER: Terrace. Completion date: August 2022
SITE: Site area: 919sqm. Build area: 940 sqm
SUSTAINABILITY: NatHERS rating: 6 Star. Designed with a central courtyard and pulled away from the boundary where possible to enable strong cross ventilation and windows are predominantly louvres to allow for a high percentage of ventilation openings. West facing windows are minimised and shaded to limit solar gain. Ceiling fans incorporated to all bedrooms and living areas. No air conditioning has been provided as part of the development. PV arrays have been incorporated on each dwelling. 5kW on 6 dwellings, and 2KW on the smaller microlots. Hot water service to 2x2 dwellings is Chromagen Midea Heat Pump 170/280L. Instantaneous electric systems for microlots. Materials were chosen to limit the need for applied finishes such as, plywood balustrading, locally sourced face brick as the predominant material at ground, and lightweight construction with timber stud framing on the first floor for good thermal performance and reduced embodied carbon. A Floortech flooring system was used for the first floor, reducing the use of concrete in the construction. Extensive planning and long term visioning was undertaken with Development WA, AUDRC, the architectural team and planners to ensure that the long term planning for the precinct achieved a sustainable, diverse and affordable housing outcome for Coogee, that delivered excellent amenity, with proximity to the beach and public transport links. The development sought to facilitate and encourage pedestrian and bicycle travel, and promote engagement with community through the incorporation of communal landscape spaces and good design. The development also sought to demonstrate innovative, affordable design that was environmnetally responsible in its design, and responsive to climate and site. The design encourages interaction with neighbours and promotes passive surveillance of the landscaped POS and the rear laneway through the incorporation of open carports and balconies overlooking the laneway. Diversity of affordable housing product was also carefully considered, with the incorporation of 4 80m2 microlot sites to supplement the 2x2 and 3x2 sites, addressing this hole in the market for small lot, 1 bed dwellings.
KEY SUPPLIERS: Suppliers are to builders selection.
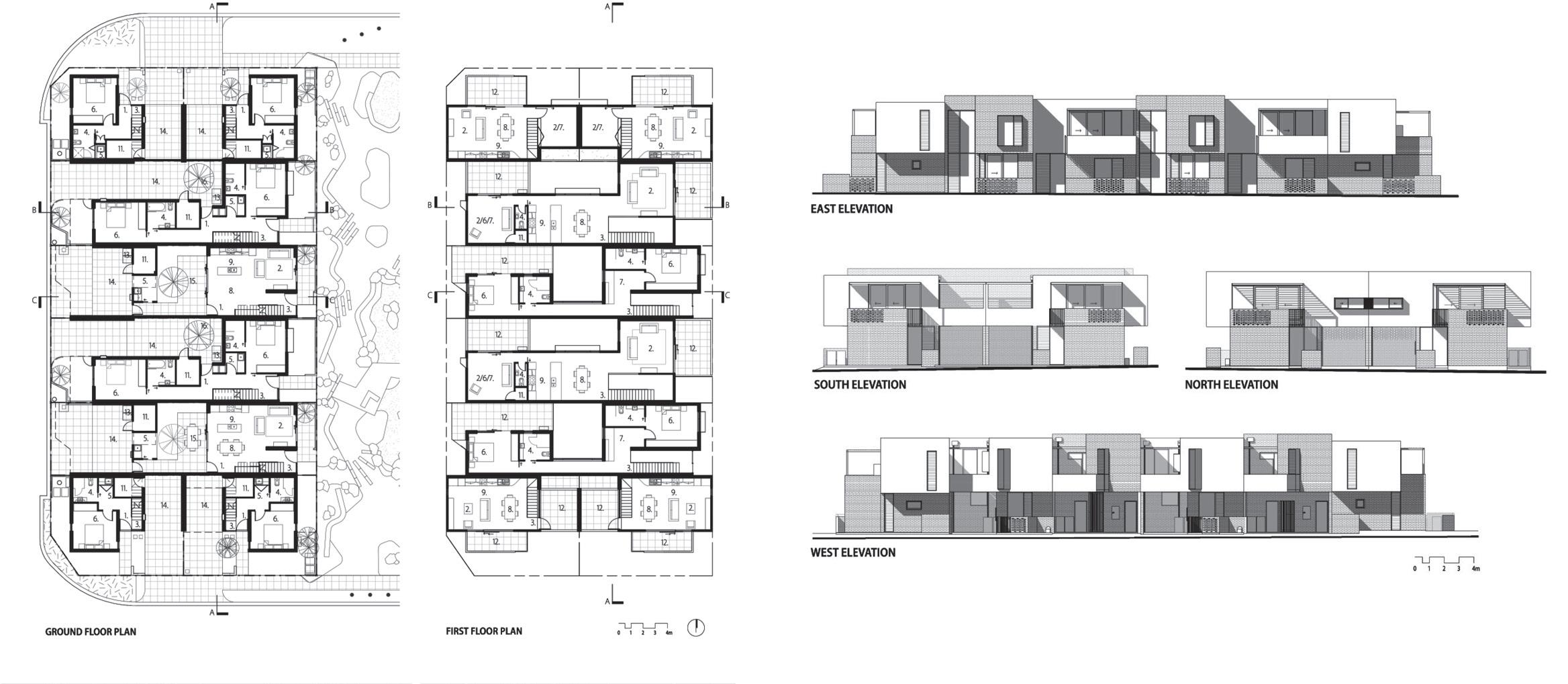
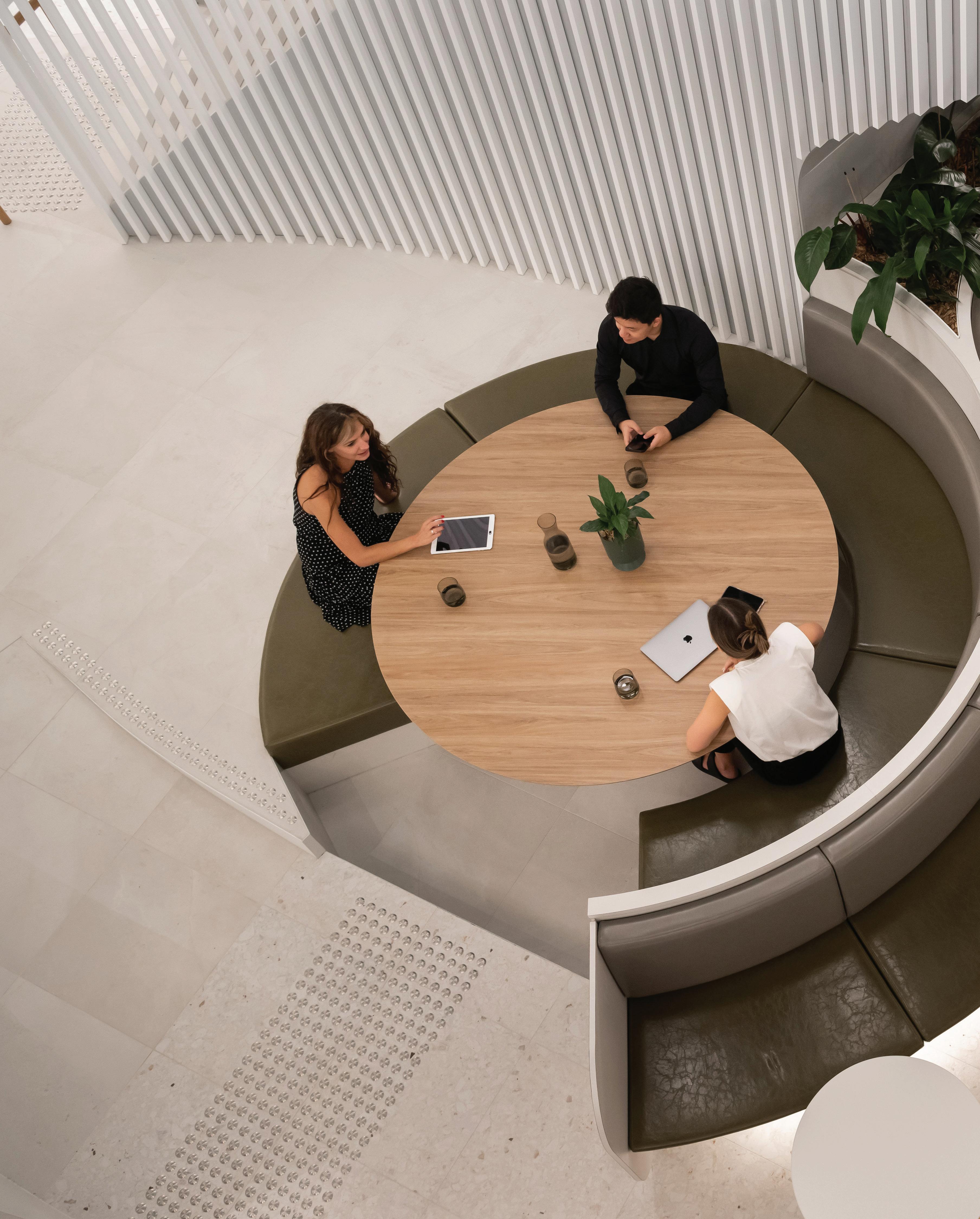
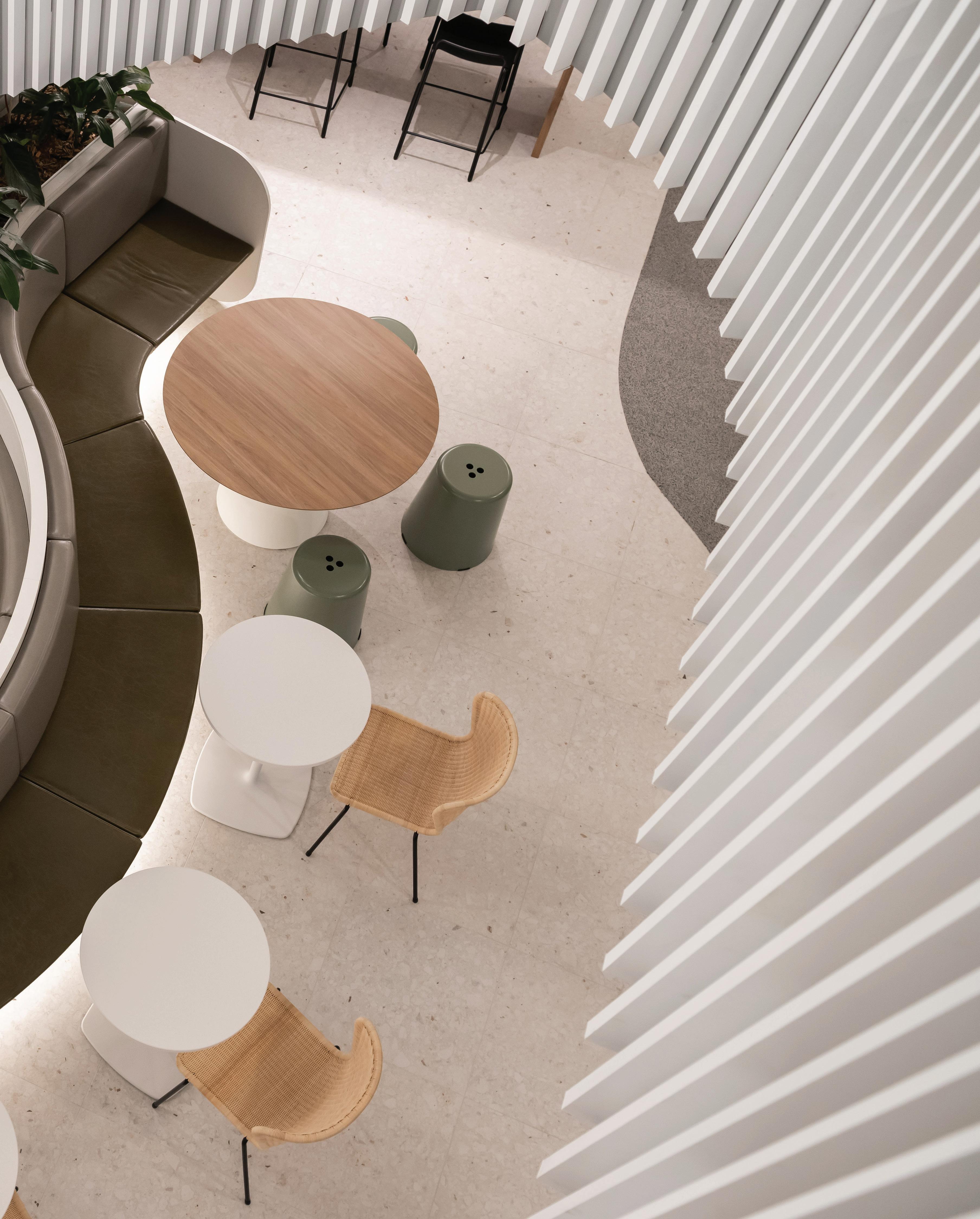
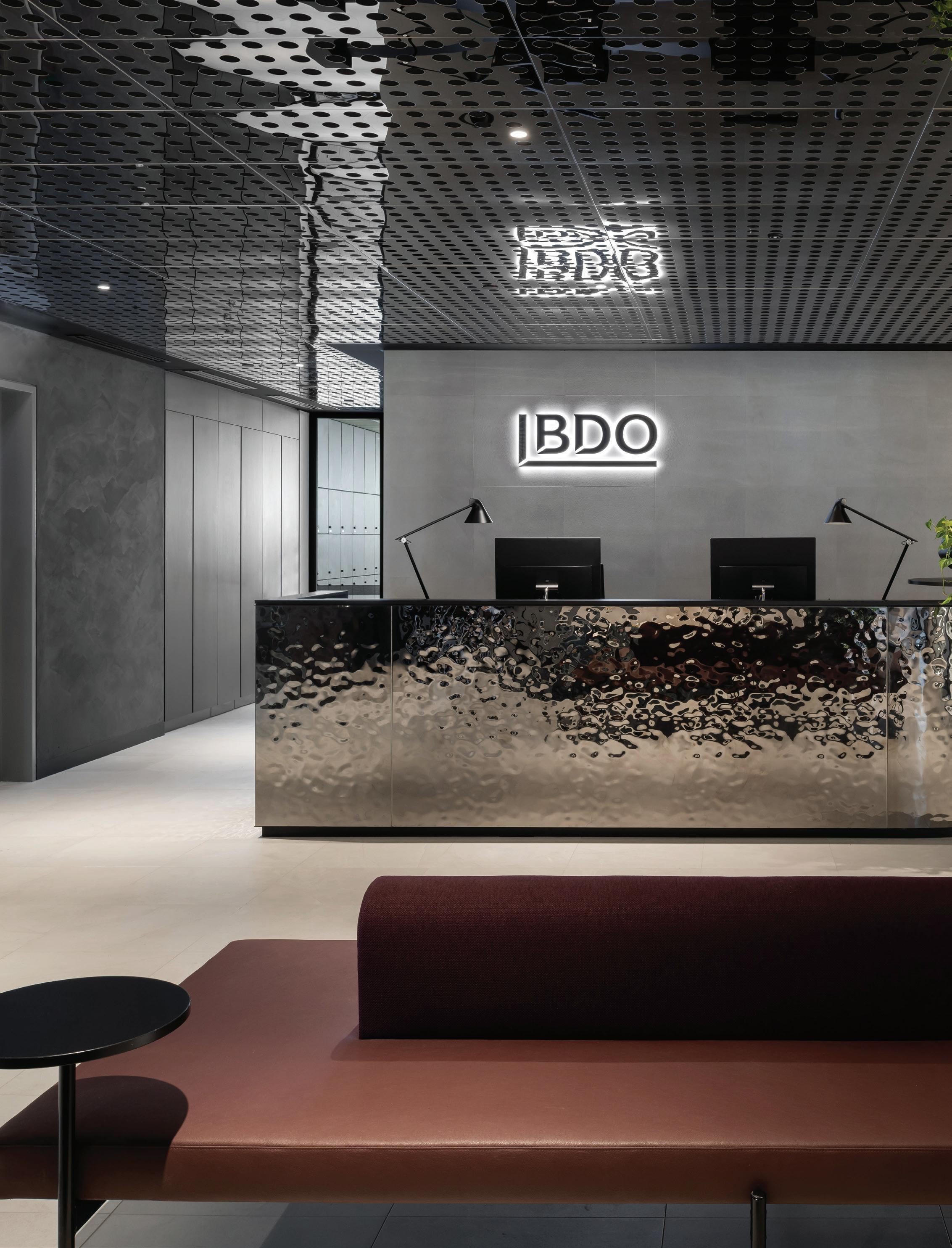
WORDS ROB DEBENHAM PHOTOGRAPHY DION ROBESON
COUNTRY WHADJUK NOONGAR
Nestled in the heart of Perth CBD lies the new home for accounting firm BDO, in a recently refurbished office by the talented interior design team at Woods Bagot.
Relocated from Subiaco, BDO now occupies 3,350 square metres split over levels 8 and 9 of the Mia Yellagonga Tower 2.
The design narrative was simple yet effective: ‘The Flip Side’. BDO’s previous office was a regimented and isolated workplace, so the interiors team thought it would be a generous gesture to give back to the staff by designing the opposite. Workstation settings were prioritised to optimise views, natural light and in essence allow a better environment for employee wellbeing.
Careful consideration has been given to hierarchy of settings over the split-level floorplate. The key focus for this was the philosophy of prospect and refuge theory, creating balance and contrast between the active work zones and quiet focus spaces.
“The prospect was defined as all the open areas in the floor plate, whereas the refuge spaces were more intimate, sheltered and quiet,” says Woods Bagot Associate Sara Giunco.
A section of the upper floor is designated to client facing spaces, featuring a concierge desk, boardroom, meeting rooms and a business lounge. To enhance the client experience, a reflective mirrored ceiling tile was selected, making it feel elegant while providing the illusion of higher ceilings.
“We wanted to give some sort of ‘wow’ factor,” says Giunco. “The ceiling gives a sense of volume to the space, and when light moves across it, it gives this beautiful ripple effect, almost like water,” says Giunco.
A large void at the centre of the floorplate helps to visually connect the client floor with the staff breakout and activities spaces, providing visibility and openness and creating the visual heart of the space.
“Creating this void in the centre creates a spacious internal view and visual connection over the split levels,” says Woods Bagot Senior Associate, interior designer Ashleigh Lyford.
The planning principle was based on having communal breakout spaces at the centre and work zones at the perimeter. The central circulation strategy strengthens community and connection within the workplace. The curved feature staircase connects both floors and also acts as a setting to host informal town halls along with formal presentations.
The heightened sense of volume is further enhanced in the breakout space by leaving ceiling services exposed and introducing a sunken lounge.
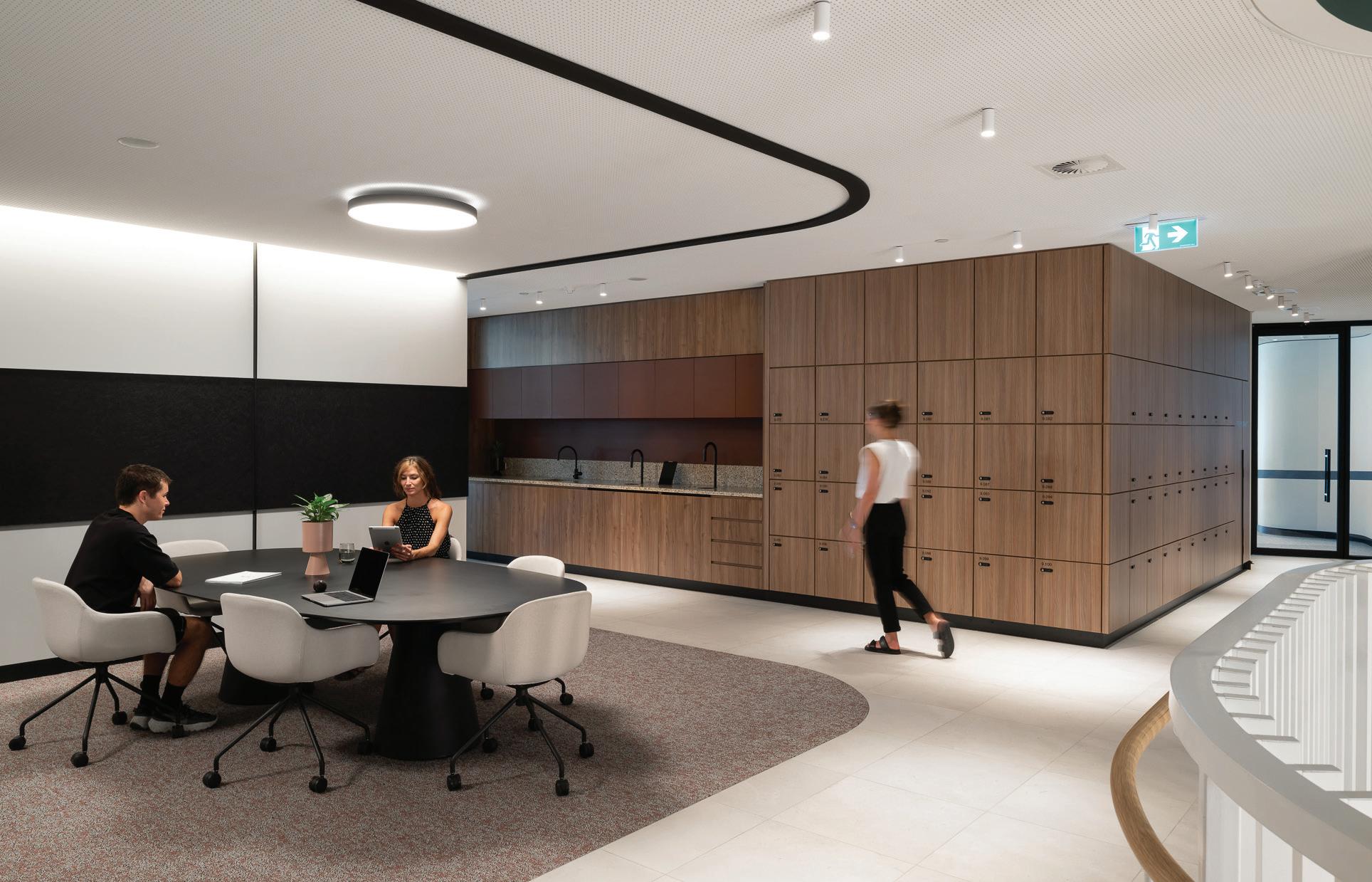
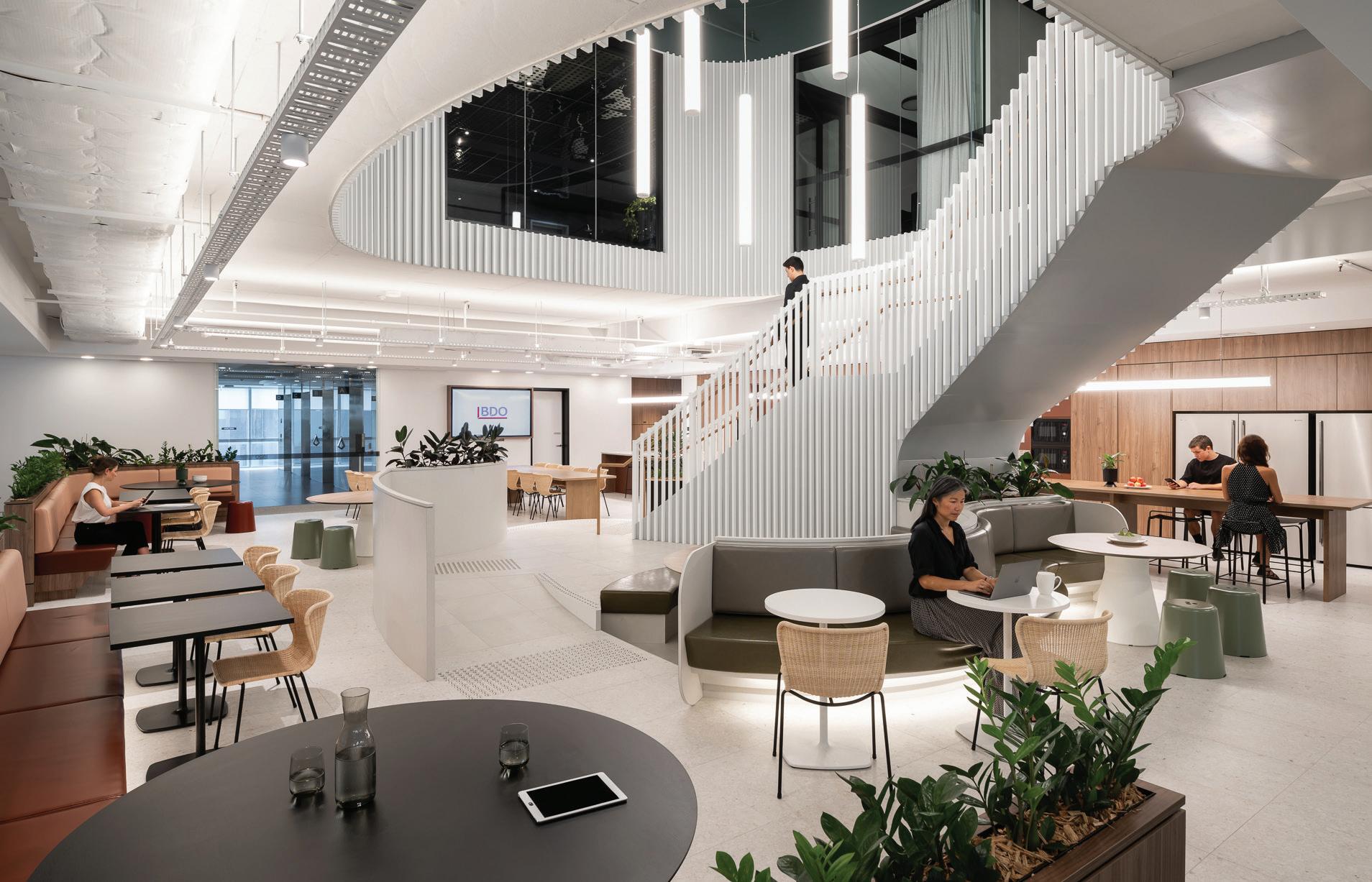
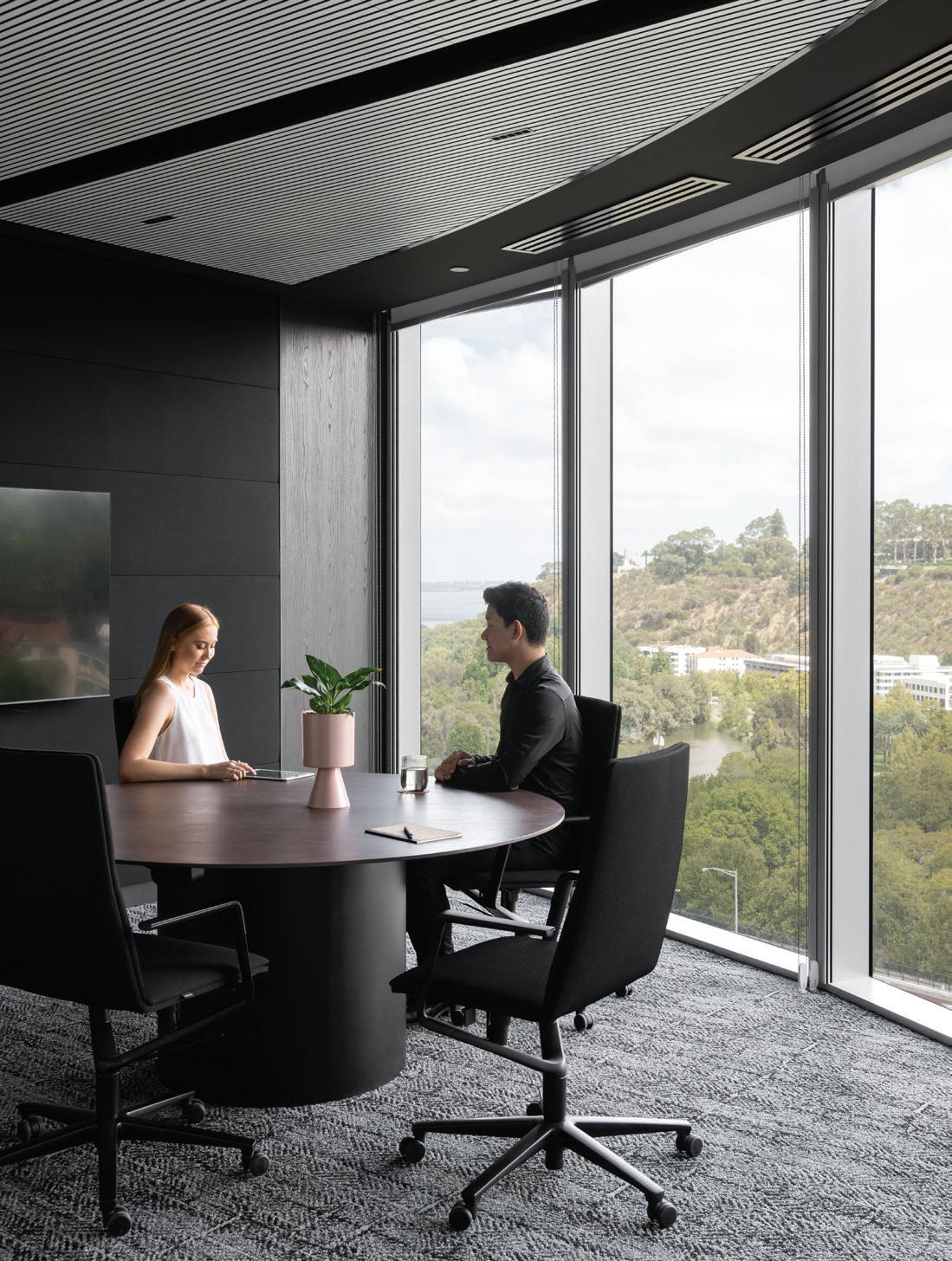
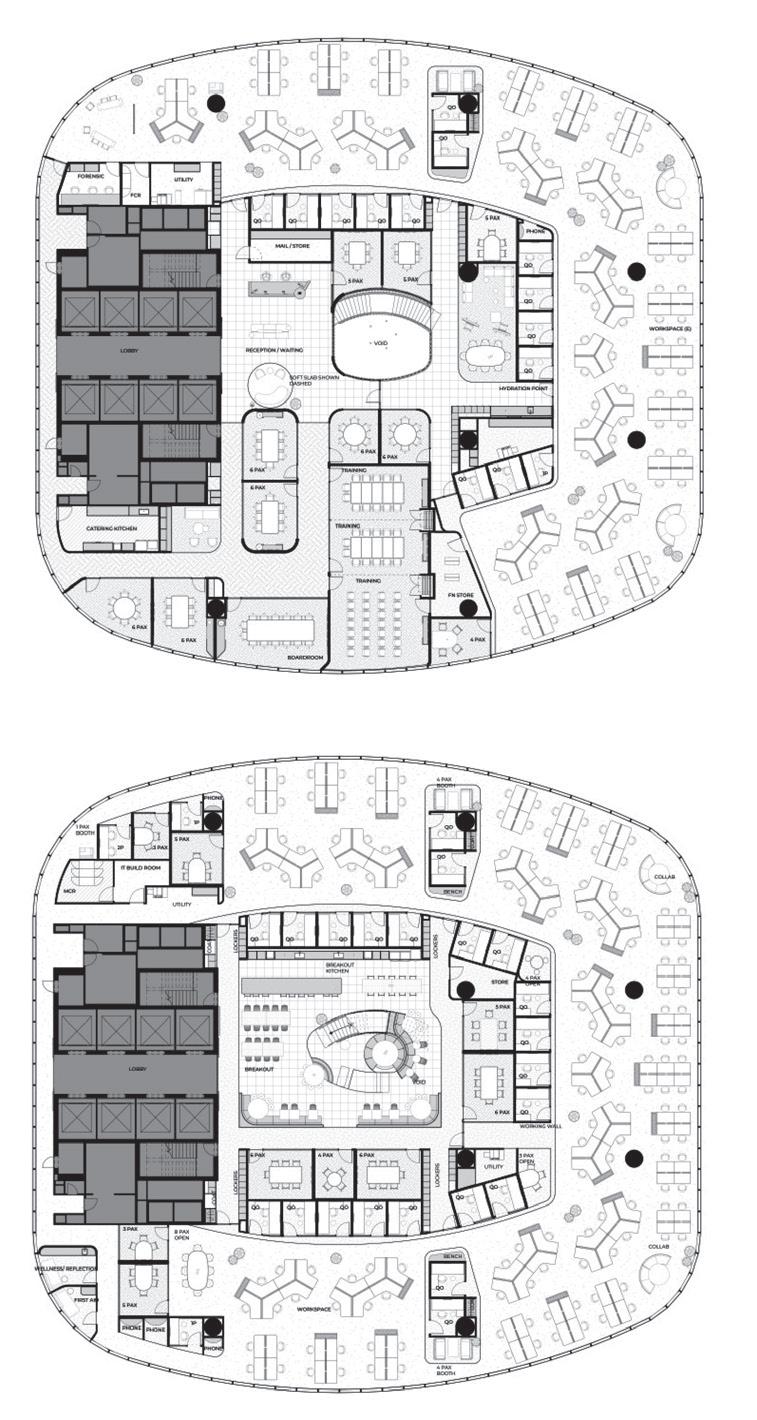
The workplace component features a variety of work settings, consisting of informal and formal, open and enclosed, and collaborative and focused. This is to ensure all staff are supported with a selection of spaces to suit individual workstyles.
“For the palette, we took inspiration from the colour theory, differentiating the prospect and refuge palettes,” says Giunco.
The prospect spaces are designed to feel transparent and open, with warm, energetic tones in contrast to the refuge spaces, where calm, cool tones take precedence.
Sustainability was a key consideration when it came to all material selections, with materials featuring recycled components where possible.
The success of this project didn’t come without its challenges. The impact of trying to complete this fit-out amid a global pandemic involved strategic rationalisation of the selected materials to maintain design intent and a high level of quality while also meeting the project budget.
“Following a rigorous value engineering process, the client trusted our vision to ensure the overall design intent and quality of the project was maintained,” says Lyford.
Woods Bagot enabled BDO to successfully transition away from the traditional office layout whilst achieving a beautiful fit-out that has set a high standard for workplace design.
ARCHITECT: Woods Bagot www.woodsbagot.com
DESIGN TEAM: Ashleigh Lyford, Sara Giunco, Molly Anderson
CONSULTANTS
Mechanical, Fire, Hydraulic & Electrical, Acoustic Engineering: NDY Structural Engineering: Arup Building Certifier – CBC Project Manager: Property Solve
BUILDER: Dawn Projects. Completion date: January 2022
SITE: 3350 sqm
SUSTAINABILITY: Our approach has been to align to best practice, focusing on materials, people's wellbeing and selecting furniture and finishes that will stand the test of time. Where possible, we have used these principles to guide our approach. Timeless palette to avoid fashion/ trends that require unnecessary refurbishment. Careful consideration of material and sheet size when designing and documenting to minimise waste. Durable and sustainable material selection. Quality furniture and material selection to ensure it will stand the test of time & not go into landfill.
KEY SUPPLIERS: Cabinetwork: Artek Furniture. Carpet: Shaw Contract. Tiles: Imported Ceramics. Furniture: Design Farm, District, Innerspace, Living Edge, Stylecraft, Zenith. System Furniture: District. Wall Finishes: Maharam, Woven Image, Elton Group, Bauwerk. Lighting: Ross Gardam, Modular Lighting.
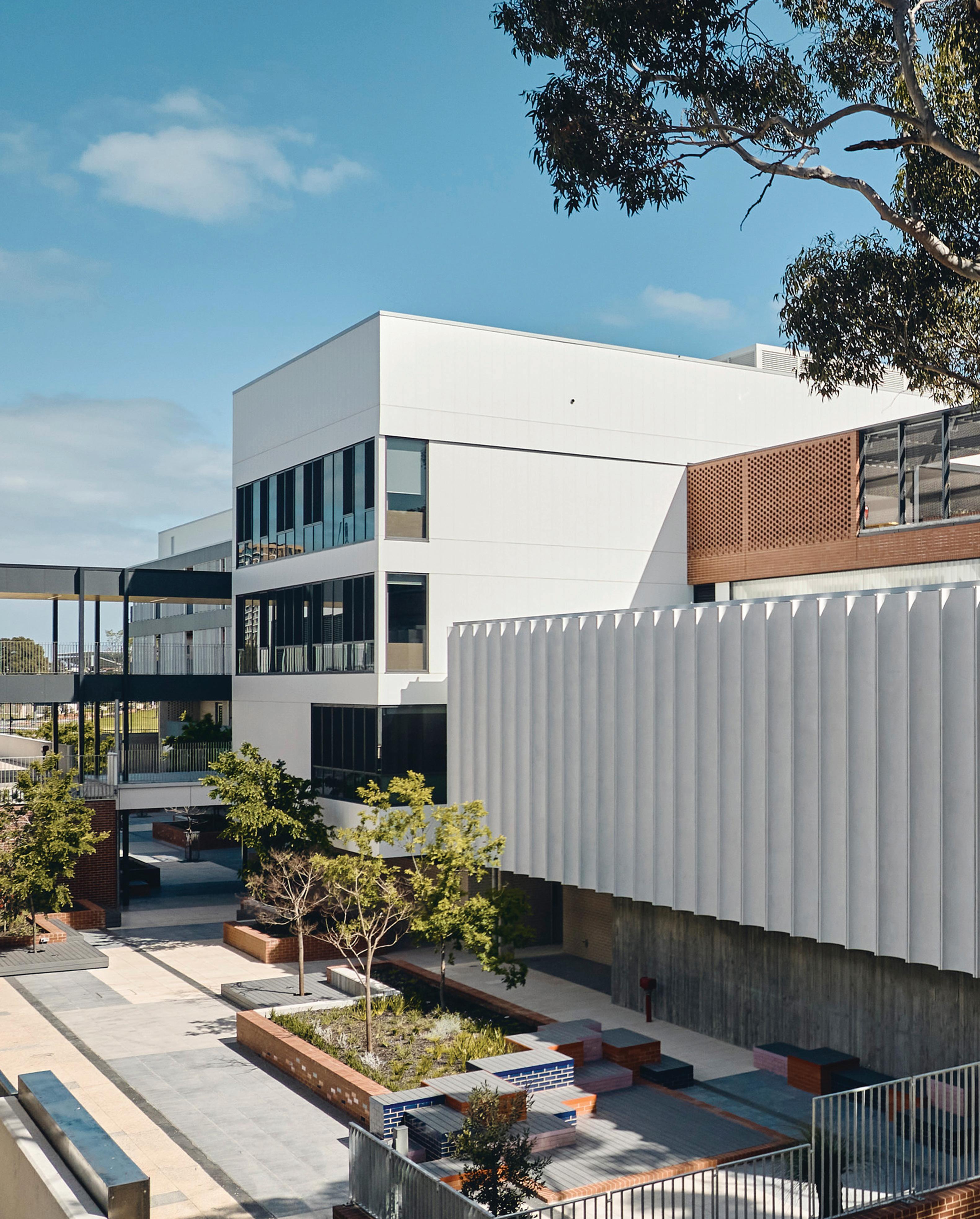
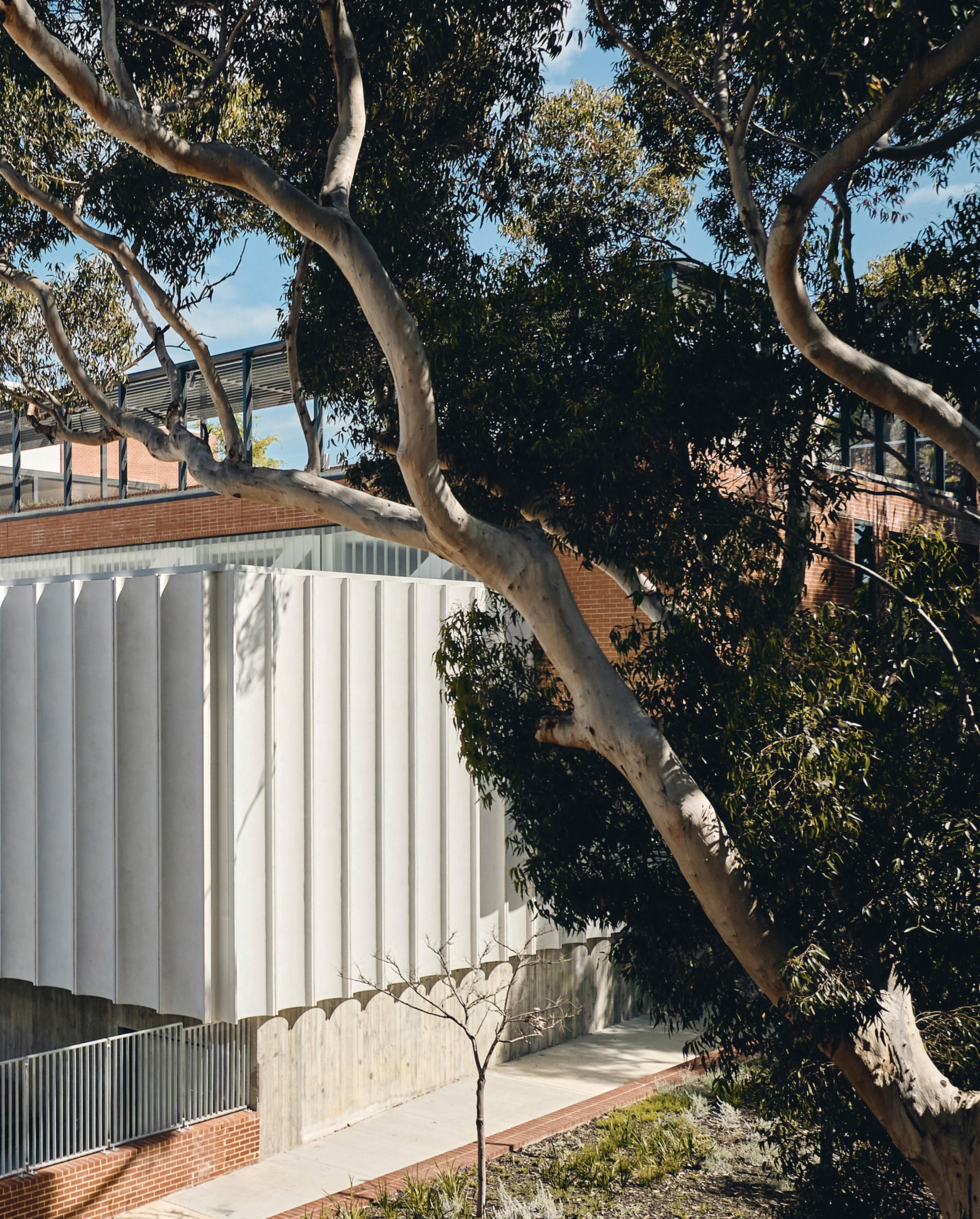
In the heart of Subiaco, Bob Hawke College Stage 2 stands as a landmark of innovative, communityfocused design. Created by Hassell, this urban school was honoured with the George Temple Poole Award at the 2024 WA Architecture Awards, highlighting its success in addressing the challenges of urban density.
Bob Hawke College Stage 2 exemplifies how thoughtful, highdensity design can create enriching environments for both students and the wider community, setting a benchmark for future educational facilities in Perth’s rapidly growing urban landscape.
With Perth’s population expanding and urban space increasingly limited, solutions for density are essential. Bob Hawke College Stage 2 meets this challenge with a multi-storey, vertical layout that maximises its compact site without compromising quality. The school’s vertical structure fosters a unique, dynamic learning environment where each floor is designed to encourage collaboration and connection among students of all ages. This layered approach includes communal areas and breakout spaces on each level, promoting interaction and creating a campus that feels open and connected despite its compact footprint. Open stairwells and abundant natural light enhance the sense of spaciousness, offering city views that strengthen the connection between students and their urban surroundings.
While Bob Hawke College serves its students, it also functions as a community hub for Subiaco. Hassell designed the school not only as an educational facility but as a versatile space that Subiaco residents can enjoy. Facilities such as sports courts, an auditorium, and public areas are available for community events outside of school hours, reinforcing the bond between the college and its neighbourhood. These shared spaces make the college a lively, inclusive community asset, recognising the value of multi-functional spaces in dense urban areas. By opening its facilities to the public, Bob Hawke College promotes a model of urban development that prioritises community engagement and inclusion.
Bob Hawke College Stage 2’s design is adaptable, recognising that as Perth grows, the school must evolve alongside it. The building’s modular layout allows for potential expansion, ensuring it remains a relevant resource for decades to come. Inside, flexible learning environments can be reconfigured to support various teaching styles and group sizes. Classrooms connect to breakout areas, where students can engage in group work, discussions, or quiet study. This flexibility allows the school to adapt to changing educational needs, supporting students and teachers alike as learning methods evolve.
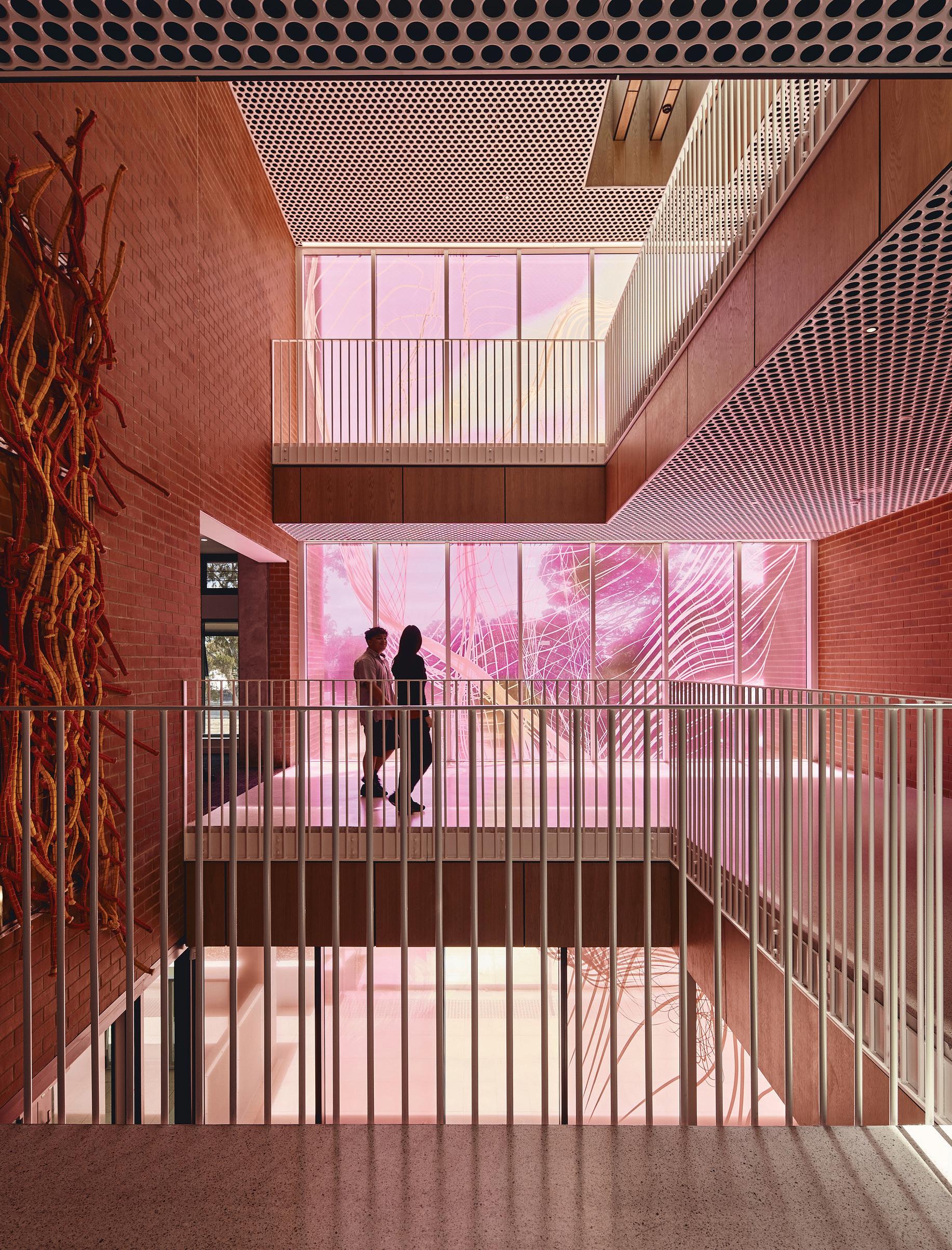
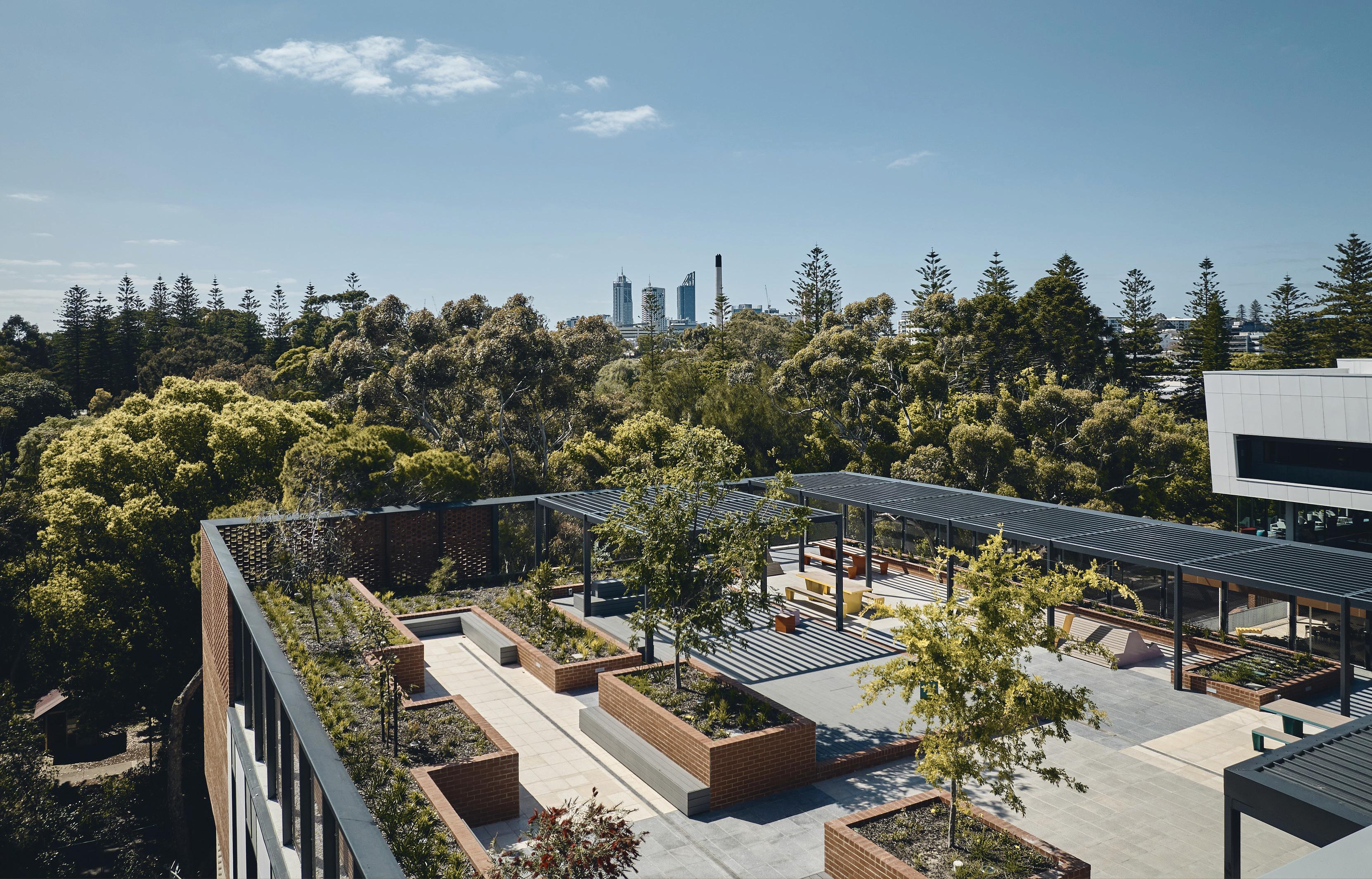
The George Temple Poole Award celebrates the project's architectural excellence and its success in addressing the challenges of density and community integration. This recognition underscores the project’s role in advancing the conversation around urban density and setting a new standard for educational architecture in Perth.
Bob Hawke College Stage 2 represents density done right. The architects embraced the constraints of a compact site, transforming them into opportunities for innovation. The college’s vertical design, seamless integration with the community, and adaptability for future needs set a benchmark for urban schools. As a critical piece of infrastructure that reflects Subiaco’s community values, Bob Hawke College Stage 2 is more than an award-winning building. It is a blueprint for how educational architecture can meet the demands of density while fostering inclusivity and community engagement.
With its layered design, shared public spaces, and flexible learning environments, Bob Hawke College Stage 2 demonstrates that density can be leveraged to create spaces that are vibrant, inclusive, and designed for future generations. Hassell’s work on this project illustrates how density, when thoughtfully managed, can enhance both the educational experience and the wider urban fabric, proving that architecture has the power to shape communities for the better.
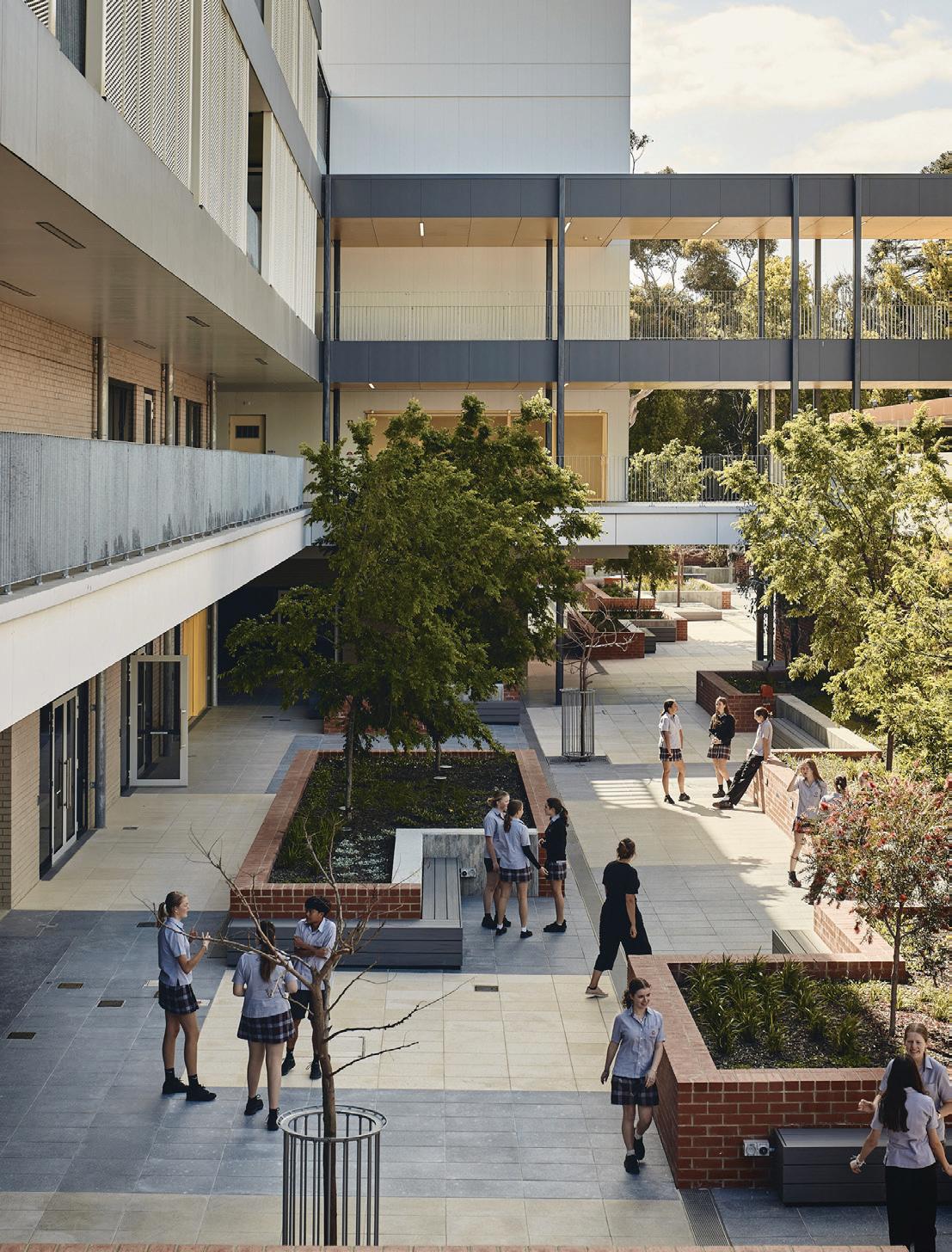
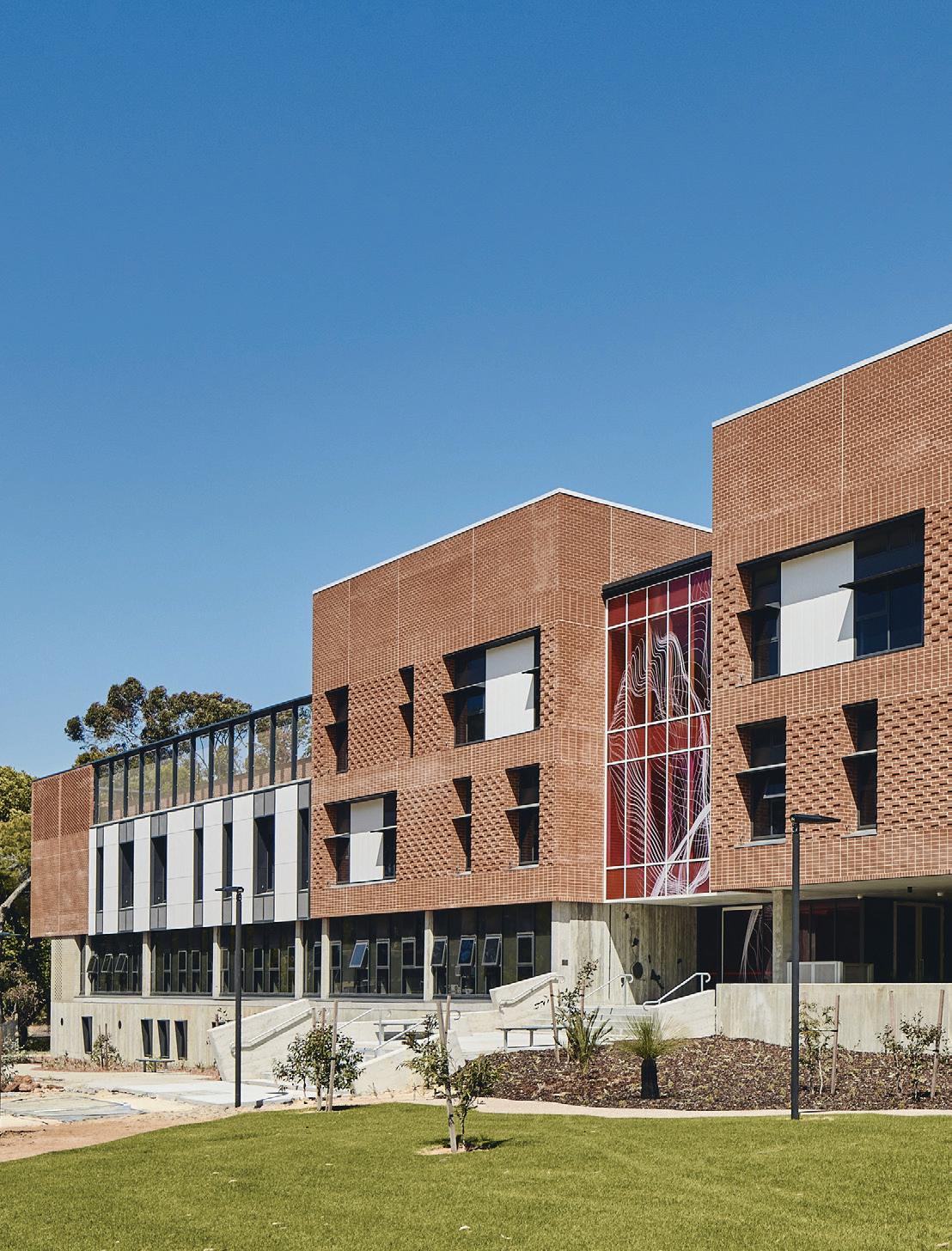

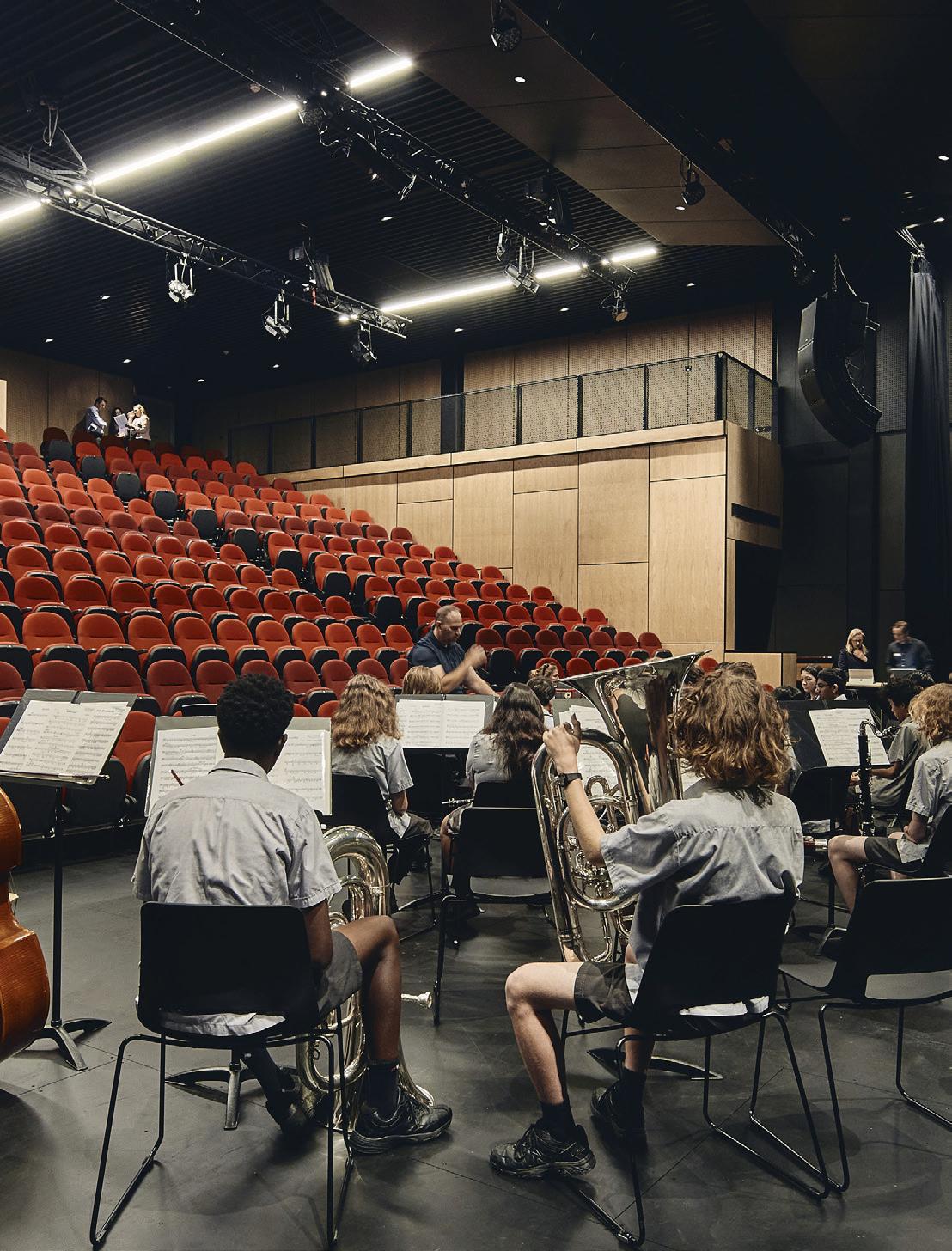
ARCHITECT: Hassell www.hassellstudio.com
DESIGN TEAM: David Gulland, Sophie Bond, Mark Keltie, Matthias
Widjaja, Chris Pratt, Ricky Frazer, Catherine Lindsay, Rachel Tanner, Derek
Tallon, Iain Roy, Renae Basso, Kahla Murphy, John Ducey
Structural and Civil Engineering: Aurecon
Electrical Consultant: Best Consultants
Mechanical Consultant: Stevens McGann Willcock & Copping
Hydraulic Consultant: Hydraulic Design Australia
Fire: Xero Fire & Risk
Acoustic: Gabriels Hearne Farrell
BCA: Philip Chun
ESD: Full Circle Design Services
Town Planning: Successful Projects
Fascades: JMO Facades
BUILDER: PACT Construction Pty Ltd. Completion date: 10/08/2023
SUSTAINABILITY: Appropriate solar orientation and shading elements were carefully considered through the design, including shaded balcony spaces and walkways. The patterned face brick northern façade responds to solar orientation with deep reveals and internal sliding internal whiteboard screens that double as sunscreens when needed. Rainwater is fully retained on site and recharges to existing ground water, using a drainage cell infiltration tank system. Reduced building footprint and planted roof terrace. Transport benefits of the location enhanced with additional bike facilities. Engineering infrastructure reviewed against Greenstar opportunities. PV Array, 30kW additional capacity to existing school array.
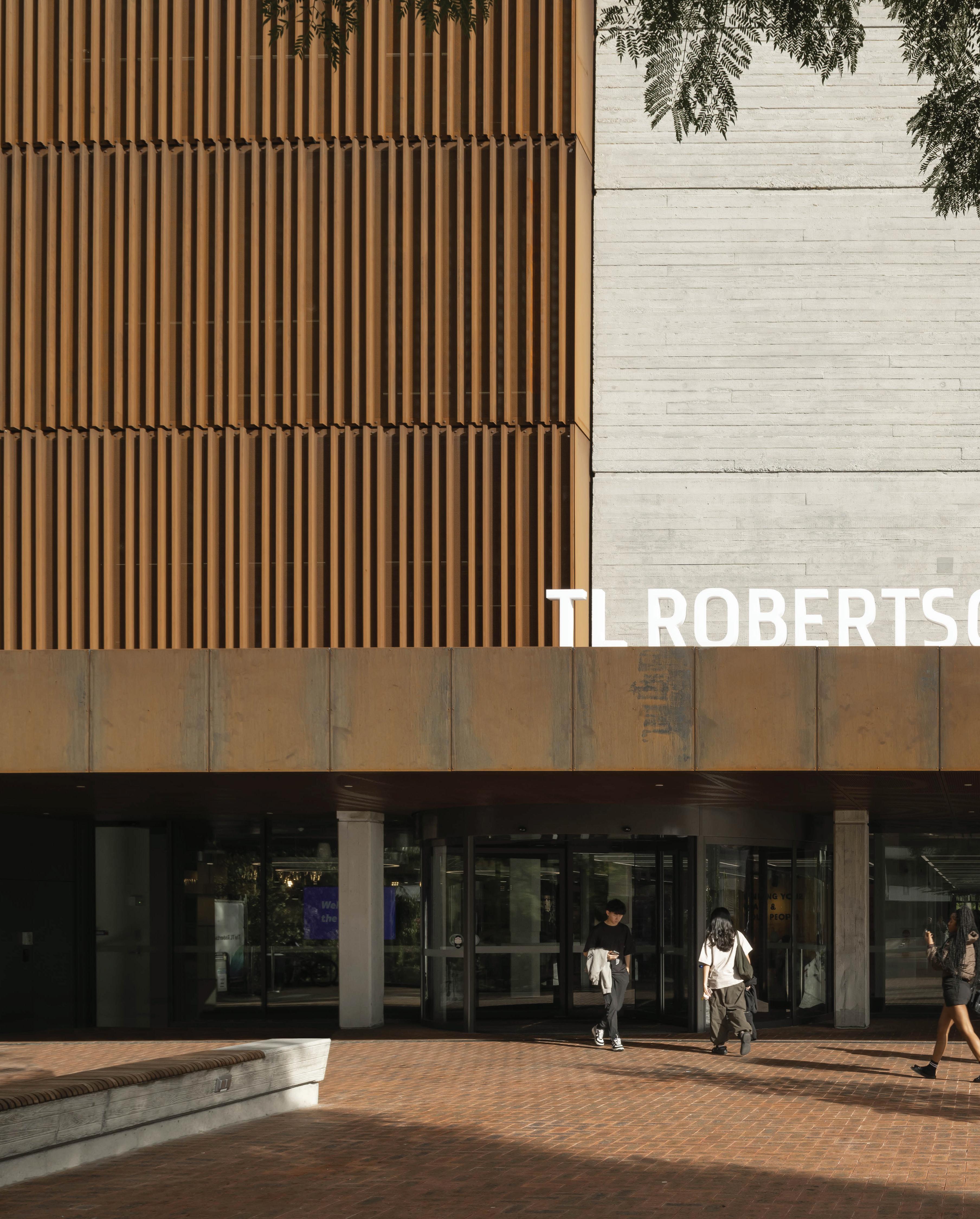
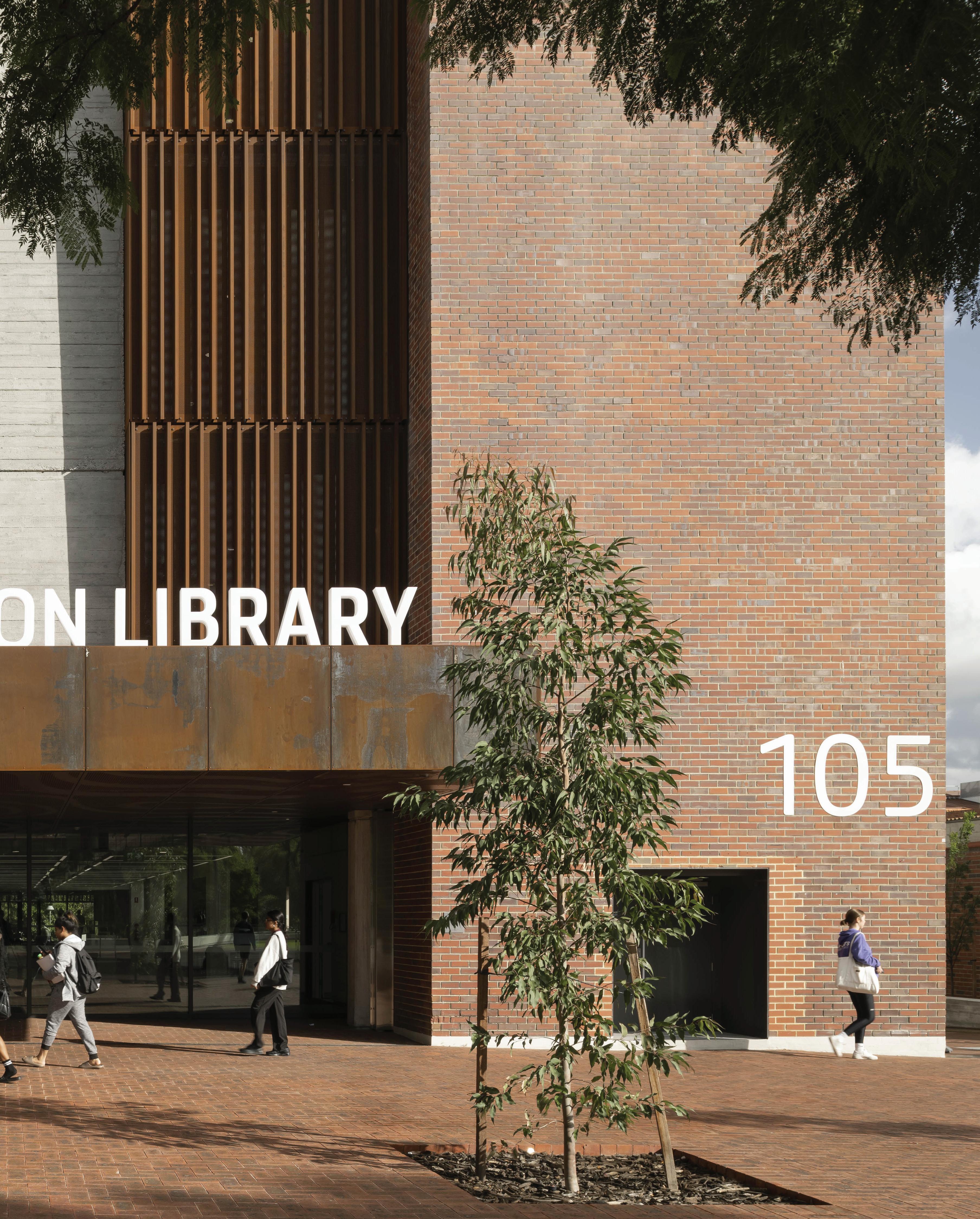
Located in Bentley, the TL Robertson Library has been an iconic landmark of Curtin University since 1972. Positioned in the heart of the precinct, it lacked presence and facilities necessary to meet the evolving demands of the library. Hames Sharley, in partnership with Danish firm Schmidt Hammer Lassen, redefined the building to actively participate with its surroundings, intuitively responding to Curtin's campus and its community.
The redevelopment honours the original brutalist-inspired architecture while challenging typical library functions, highlighting the transformative potential of rethinking spatial typologies. The TL Robertson Library Refurbishment embraces a new era of people-centered, rather than collection-centered, libraries.
An extensive stakeholder engagement process revealed the need for a stronger connection between the library and the urban context of the university. The solution was distinctive, intuitive openings that connected the building, site and the adjacent pine plantation. The design outcome seamlessly integrates with Curtin University’s iconic brutalist architecture, without disrupting its distinctive character. This was achieved using weathering steel, a versatile material that met multiple needs. Its straightforward aesthetic complemented the brutalist design, reinforcing the building’s architectural language without adding unnecessary complexity.
The library's interior transformation focused on creating a flexible, people-centered space that minimised new construction. Space-saving solutions consolidated book collections, unlocking more than 1150 new seats across study zones, from quiet areas to collaborative spaces. This redesign reduced the need for expansion, helping to minimise emissions from new infrastructure.
Public entry points on Levels 2 and 3 serve as arrival zones with new areas like the Makerspace inviting students and the community to engage differently. An expansive atrium connects the main levels, fostering spontaneous interactions. As you move upward, the environment becomes quieter. Level 4 is for group study, while Levels 5 and 6 offer individual study areas, designed to accommodate diverse learning styles.
The redevelopment included an additional level, bringing the project size to 18000sqm. With its panoramic views, Level 7 is an event floor, hosting a range of functions, university gatherings and community events. Surrounded by floor-to-ceiling glass, it provides a surreal experience as visitors find themselves floating among the treetops of Henderson Court's iconic pine trees.
The project is defined by its commitment to adaptive re-use solutions. Rather than starting anew, preserving the existing structure yielded significant environmental benefits. By retaining the original concrete frame, the project minimised the need for new materials like concrete and steel, which contain high carbon footprints. This choice alone saved substantial amounts in embodied carbon.
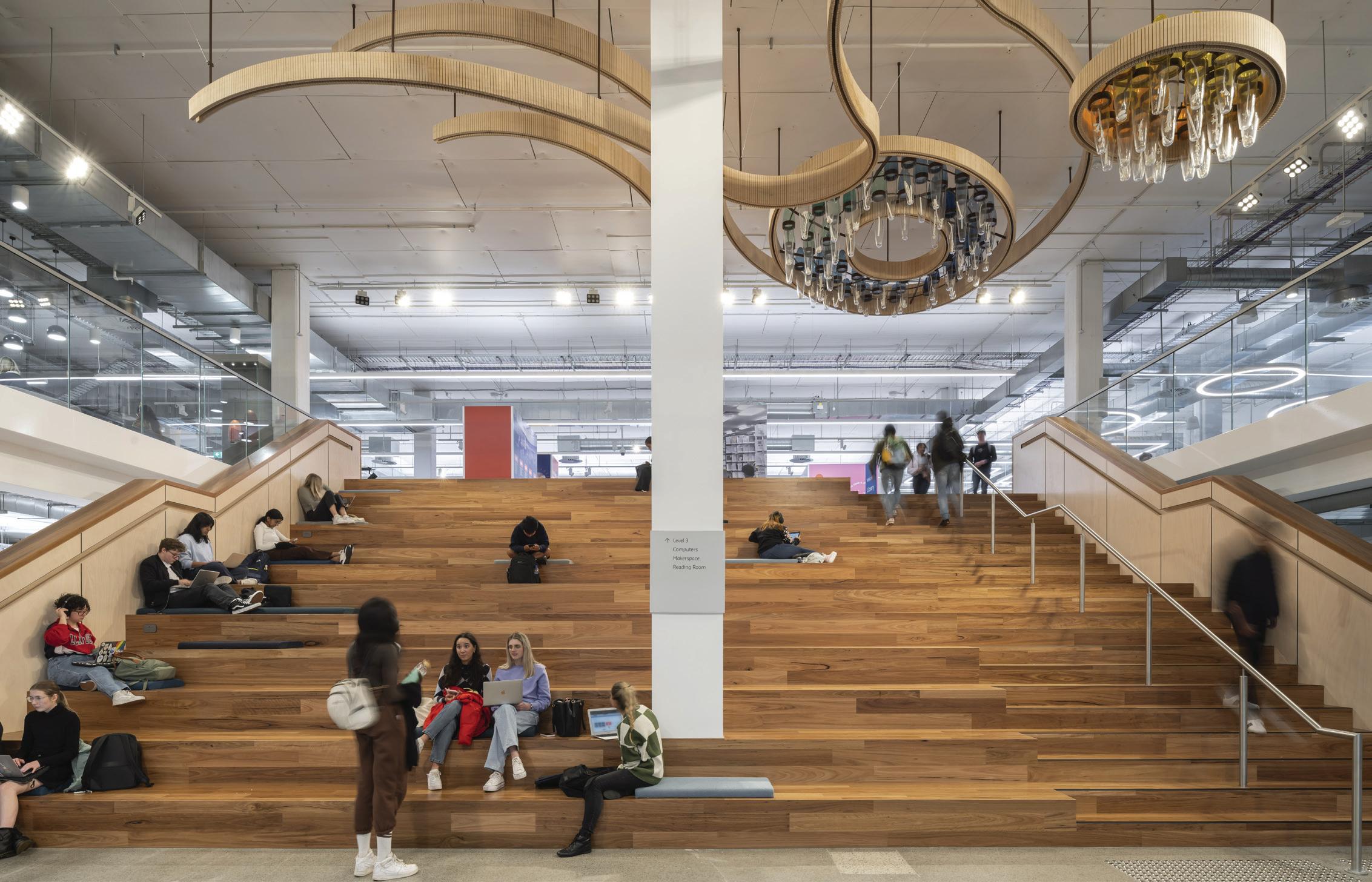
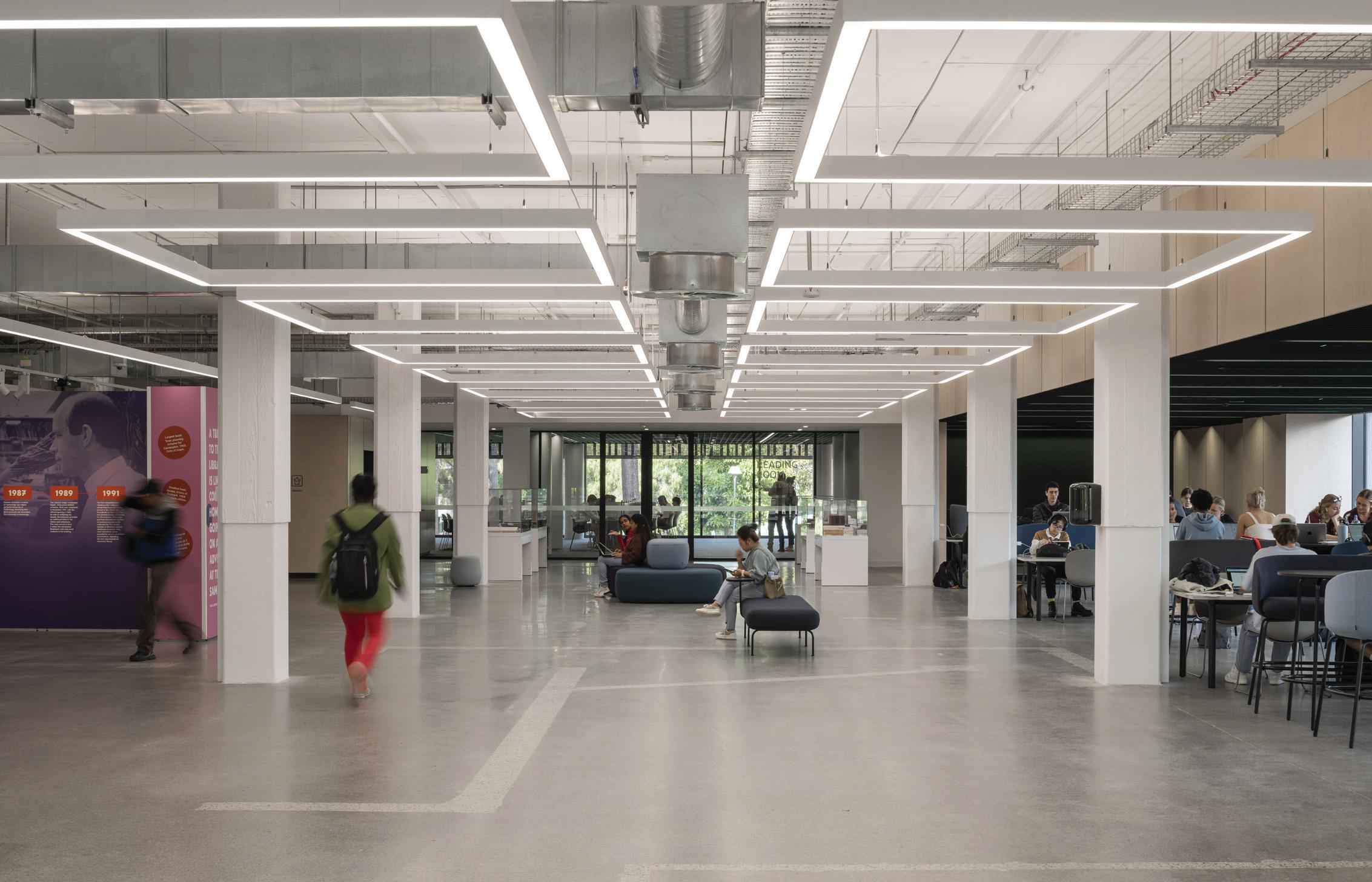
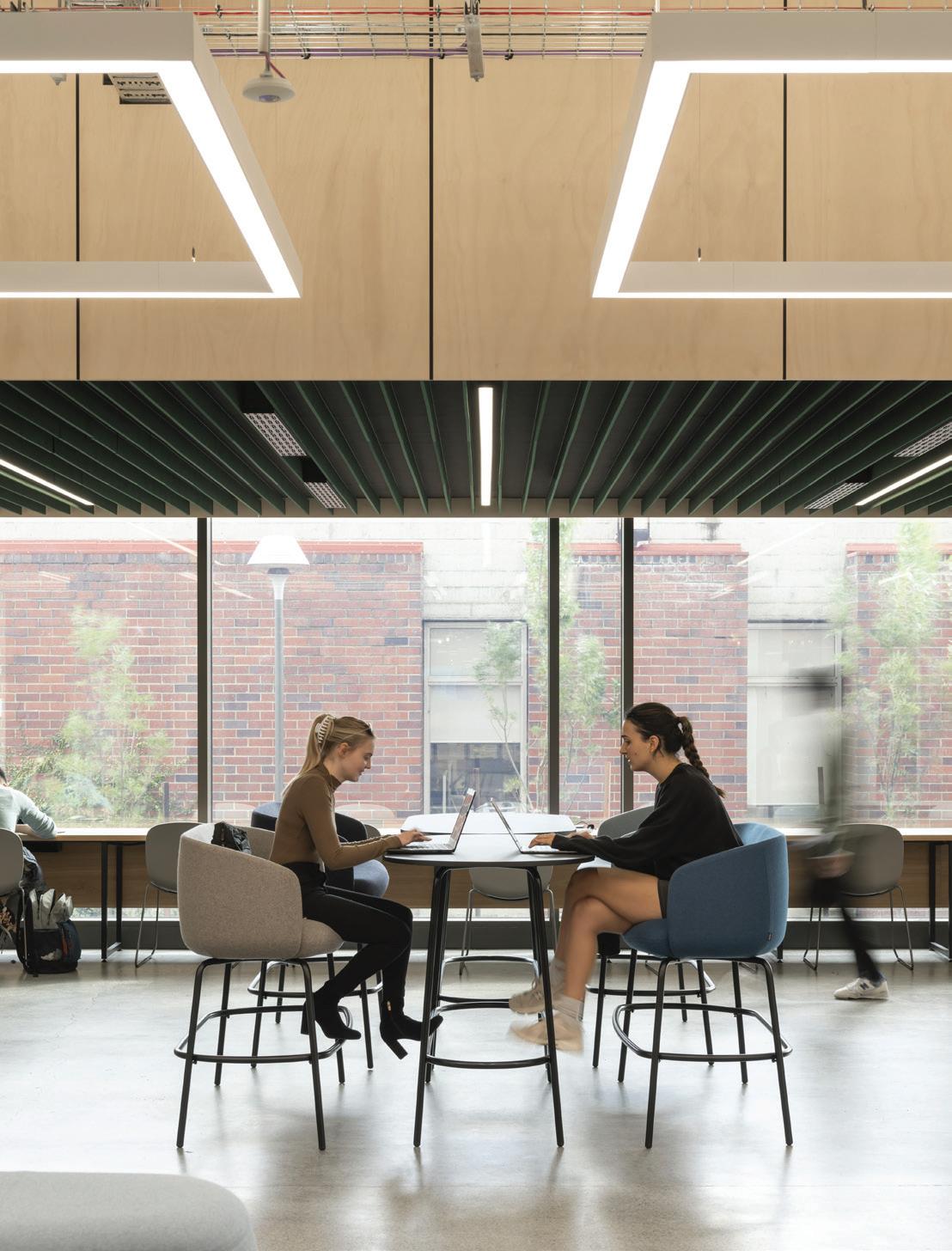
The adaptive reuse strategy conserves resources while celebrating the library’s bold architectural character. While respecting its brutalist elements, the design introduces warmth through lightweight materials. Stripping away cosmetic finishes revealed the building’s original forms, championing its history and creating more functional, sustainable spaces.
The vertical steel “ribs” on the exterior, inspired by the surrounding pine trees, complement and blend with the campus landscape. Over time, they’ll develop a rust patina, enhancing durability and reducing maintenance. Inside, a restrained palette of natural, low-maintenance finishes was selected for both aesthetics and sustainability, being cost-effective and repurposable.
Other sustainable design methods include passive solar principles, new glazing technology, LED lighting with occupancy sensors, improved insulation and more, further enhance the building's efficiency.
Adaptive re-use projects are challenging, requiring strong commitment from all parties. New construction is often preferred due to the perceived risks, but with collaboration and dedication, adaptive re-use can turn challenges into valuable opportunities. Since its completion, the TL Robertson Library Refurbishment has achieved a 6-Star Green Star as-built rating and has become a recognised benchmark for sustainable architecture, contributing significantly to the roadmap for a responsible future in built environments.

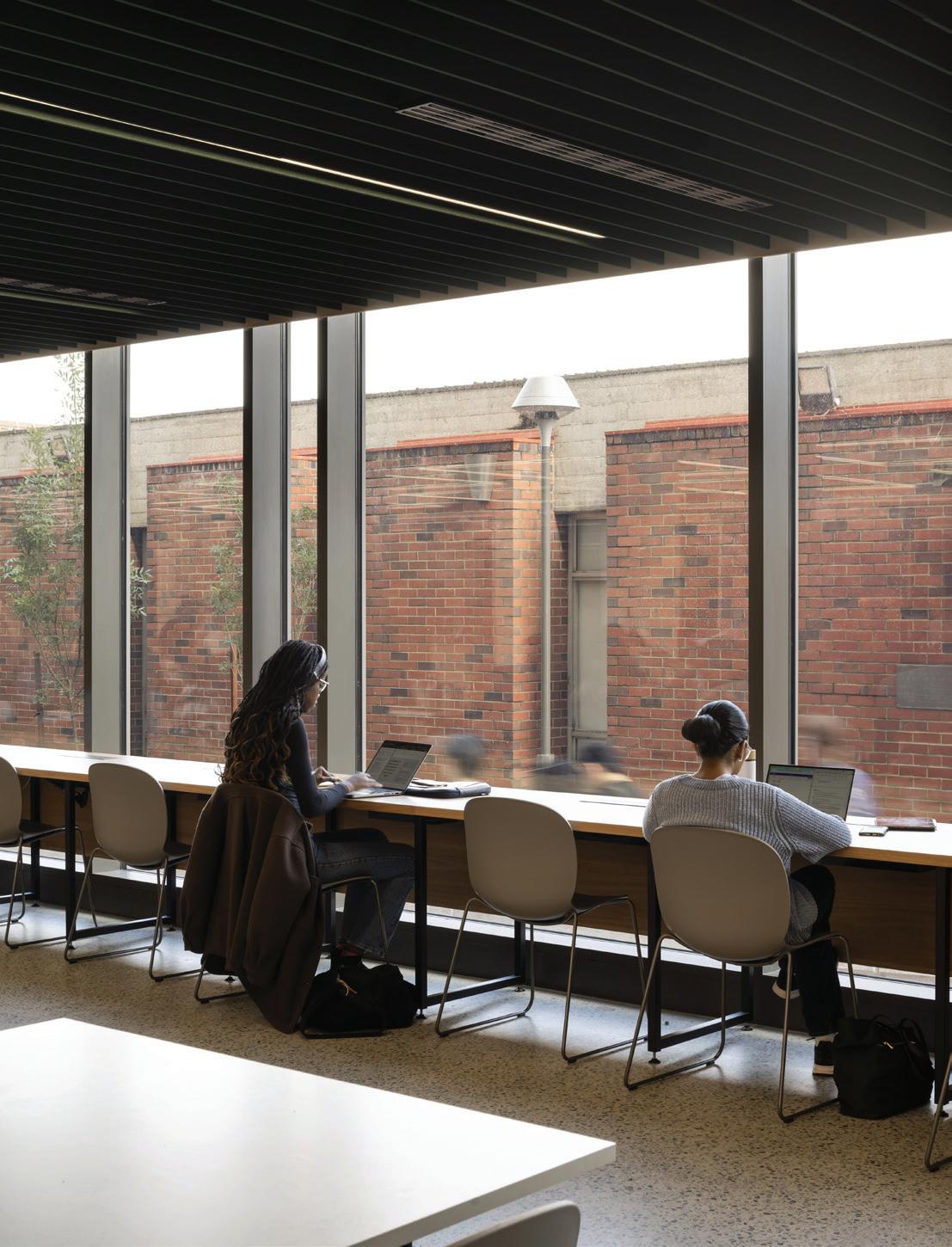
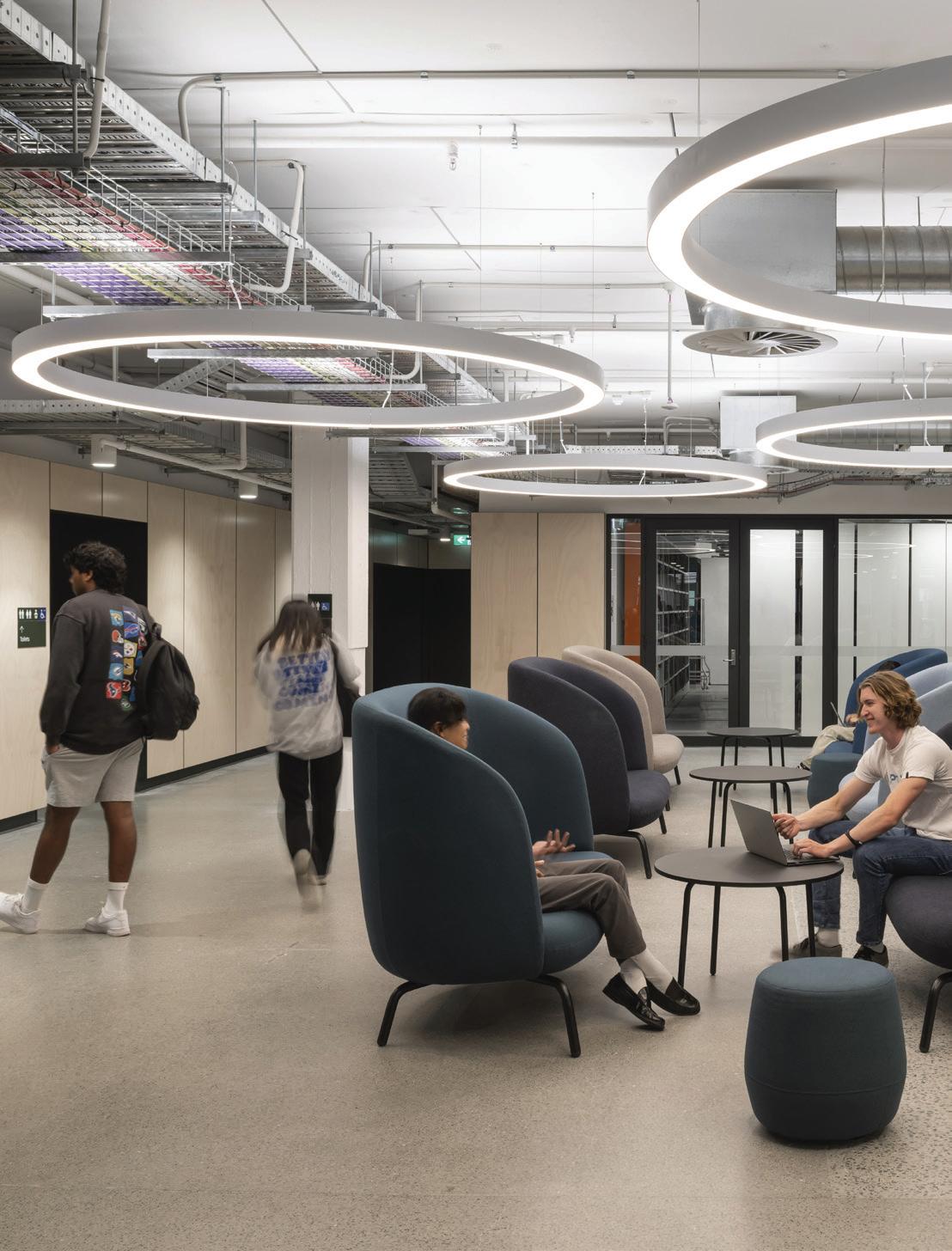
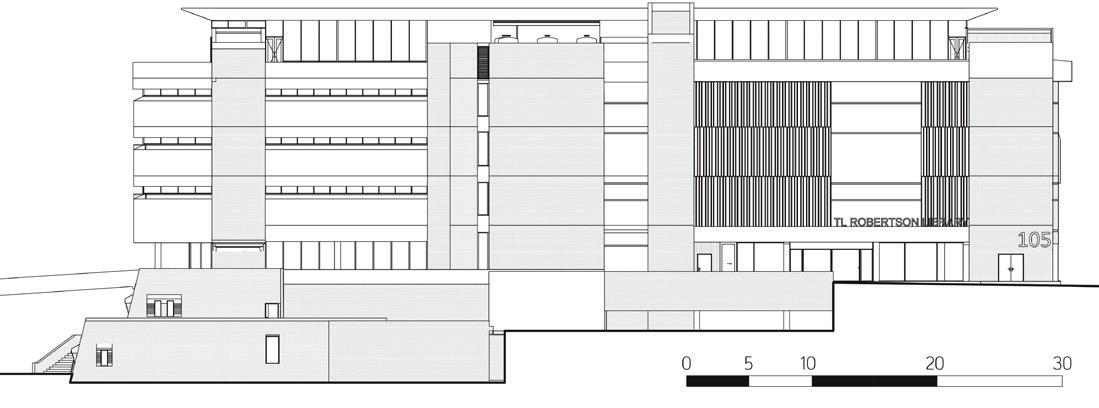
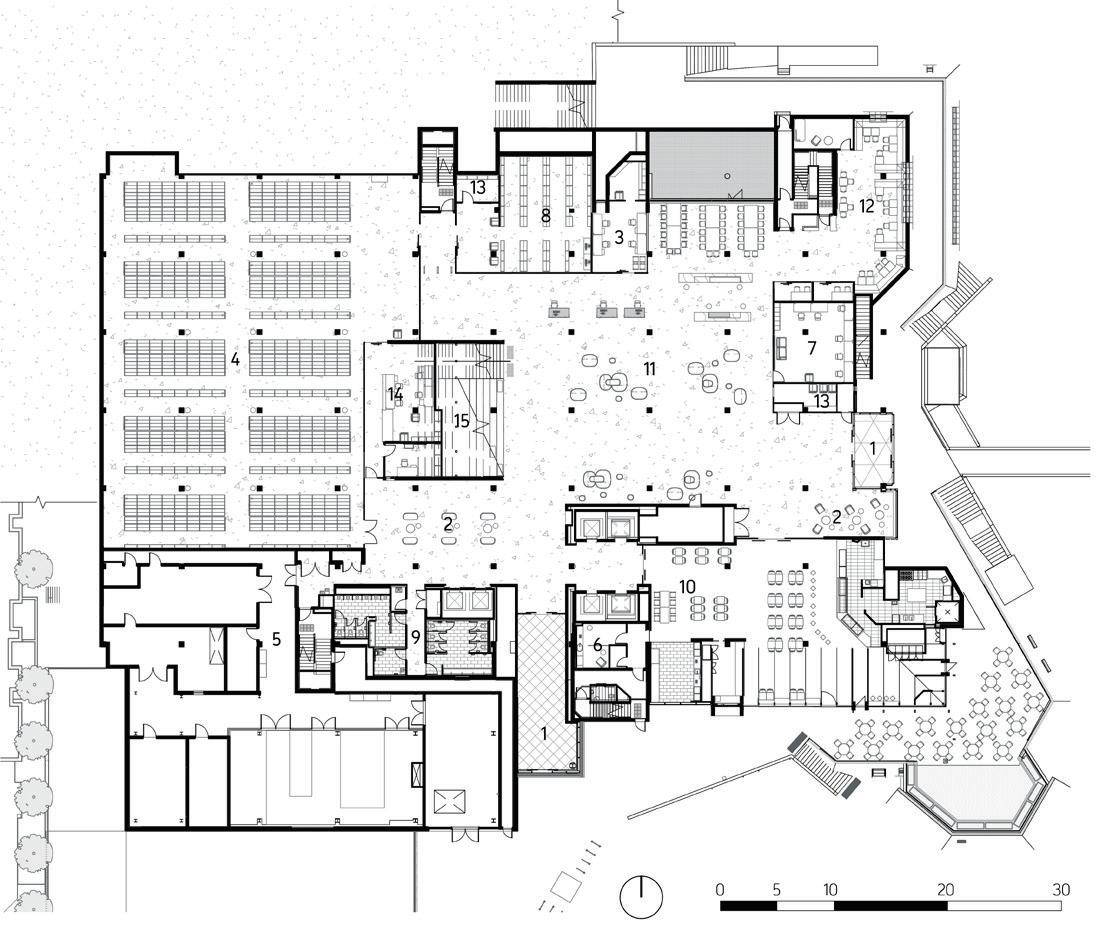
ARCHITECTS: Hames Sharley and Schmidt Hammer Lassen Architects in Association
www.hamessharley.com.au
www.shl.dk
DESIGN TEAM: James Edwards, Jerry Cherian, Jessika Hames, Jessica Green, Brigid Salter, Greg Markham, Rob Debenham, Jonathon
Peake, Jane Suckling, Emily Wilson, Jonathan Jones, Rachel Seal, Ruth McCloskey, Cameron Atkins, Amy Tamati, Courtnee Nichols, Elif Tinaztepe, Amber Chambers
BUILDER: Lendlease. Completion date: 21/06/2023
CONSULTANTS
Project Manager: APP
Quantity Surveyor: RLB
Mechanical: Steens Gray & Kelly
Electrical: Norman Disney Young
Hydraulics and Fire: BCA Consultants
ESD and Green Star: Full Circle Design Services
Urban Design / Landscape: UDLA
Façade Consultant: Inhabit
Structural: Stantec
Acoustics/Vibration: Herring Storer
AV and ICT: Arup
BCA: Resolve
Fire Engineering: Strategic Fire Consulting
Wayfinding: Turner Design
Heritage: Pallasis
Feature Lighting: NDY Light
DDA/Accessibility: O’Brien Harrop Access
Wind: Cundall
Vertical Support: Stantec
Access and Maintenance: Altura
Planning Consultant: CLE Planning
Civil: Stantec
Surveyor: Land Surveys
SITE: Build area: 19,238sqm (gross floor area)
SUSTAINABILITY: Key sustainability measures: The refurbishment originally targeted a 5-star Green Star rating, but has since achieved a 6-star Green Star as-built rating. The design responds to the University’s requirement for a flexible facility, fulfilling long-term needs. The project, guided by the University's commitment to sustainability, has revitalised the existing building rather than opting for new construction. This strategic decision not only preserved the architectural heritage but also yielded substantial environmental benefits. By retaining the original structure, the project significantly minimised the demand for new construction materials, particularly concrete and steel, which are notorious for their carbon footprint. The project has increased the building’s utilisation and seating capacity, reducing the need for additional infrastructure on the campus, thereby curbing future construction-related emissions and reducing the University's overall carbon footprint. Solar passive design features and new, energy-efficient services have substantially improved the building’s operational efficiency. Energy-efficient LED lighting has been used throughout with occupancy detection and natural lighting detection devices. Heat load on glazing has been effectively managed, natural lighting improved, and demand for artificial lighting reduced. Materials were selected with consideration for their installation and how they would be repurposed at their end of life if required.
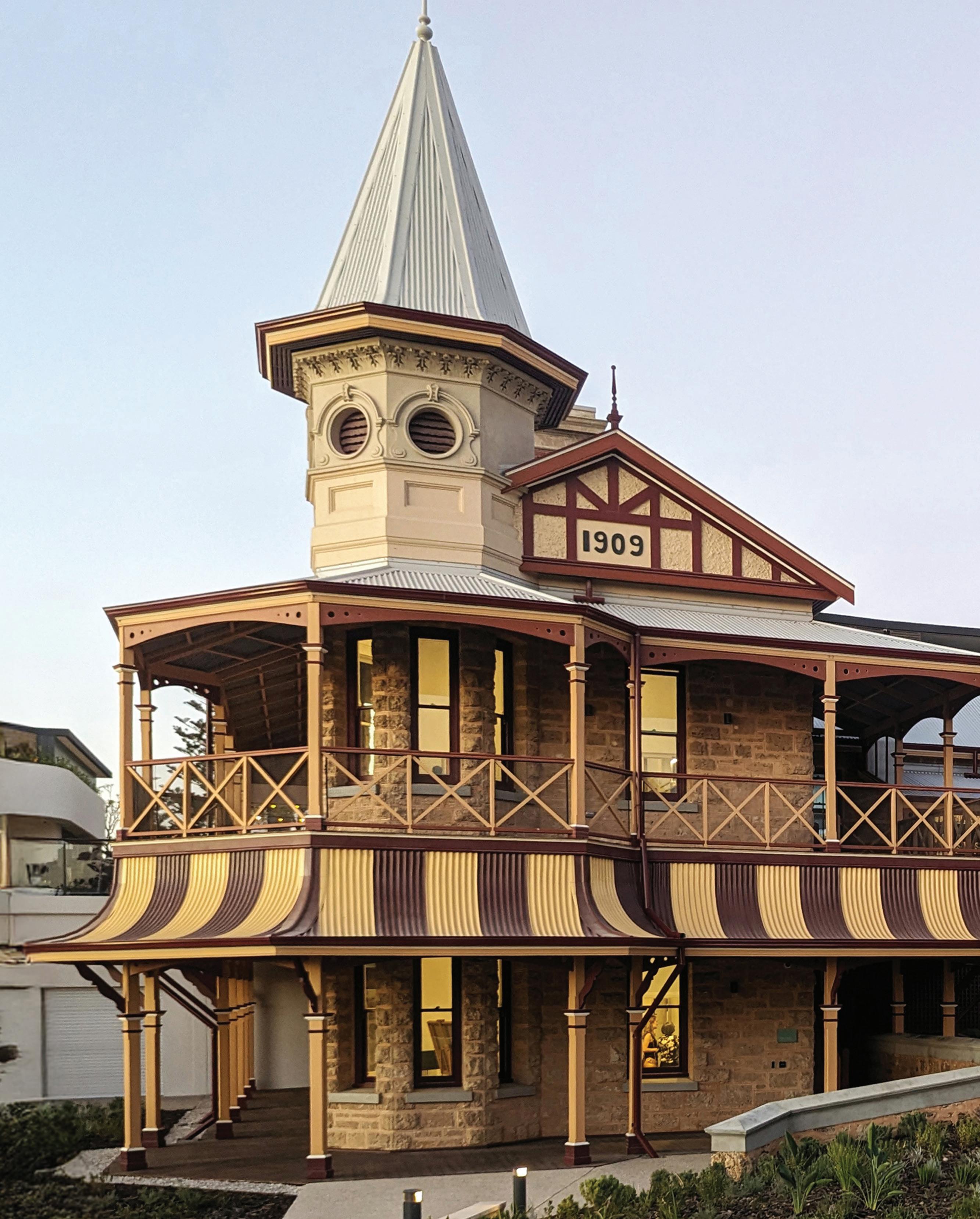
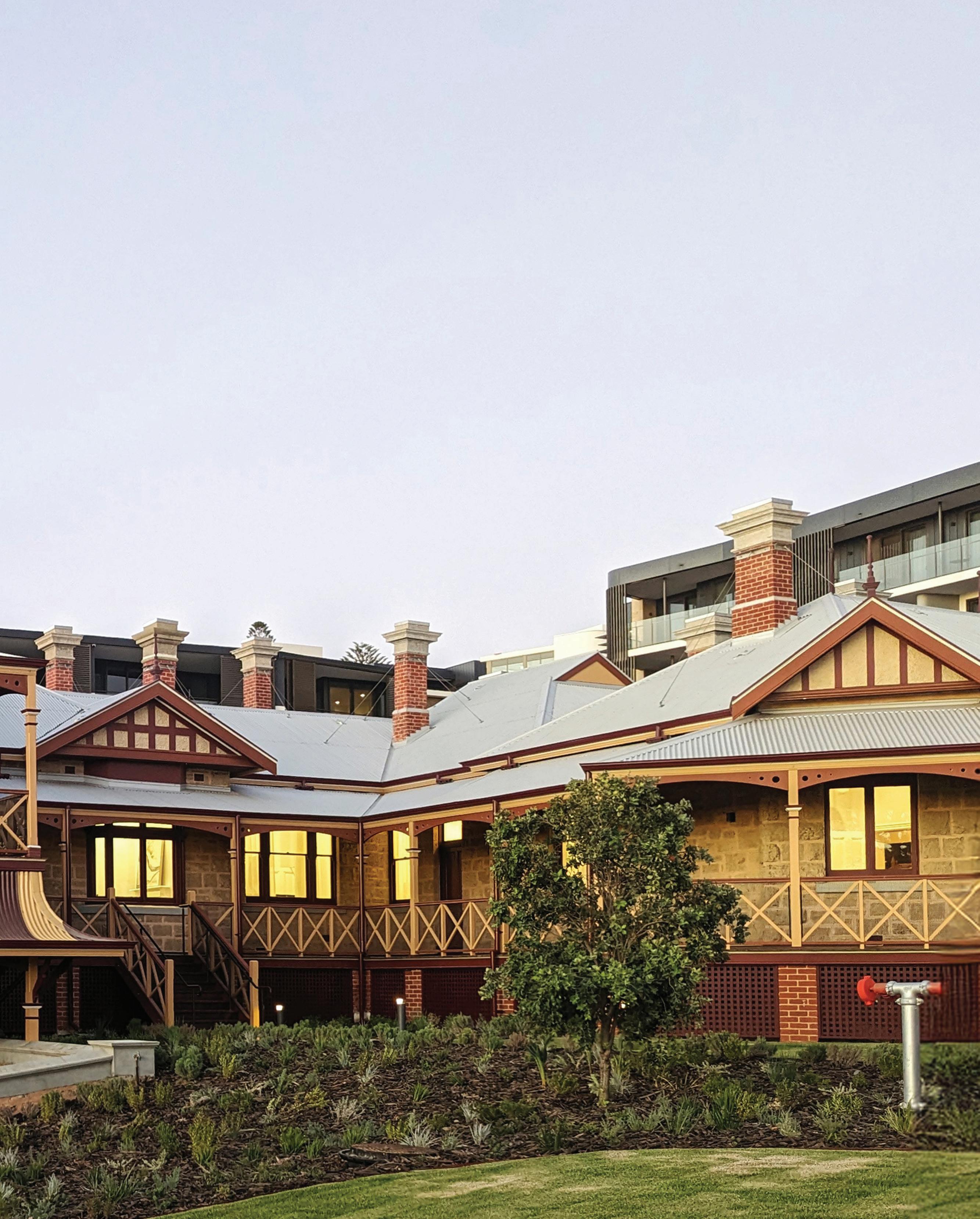
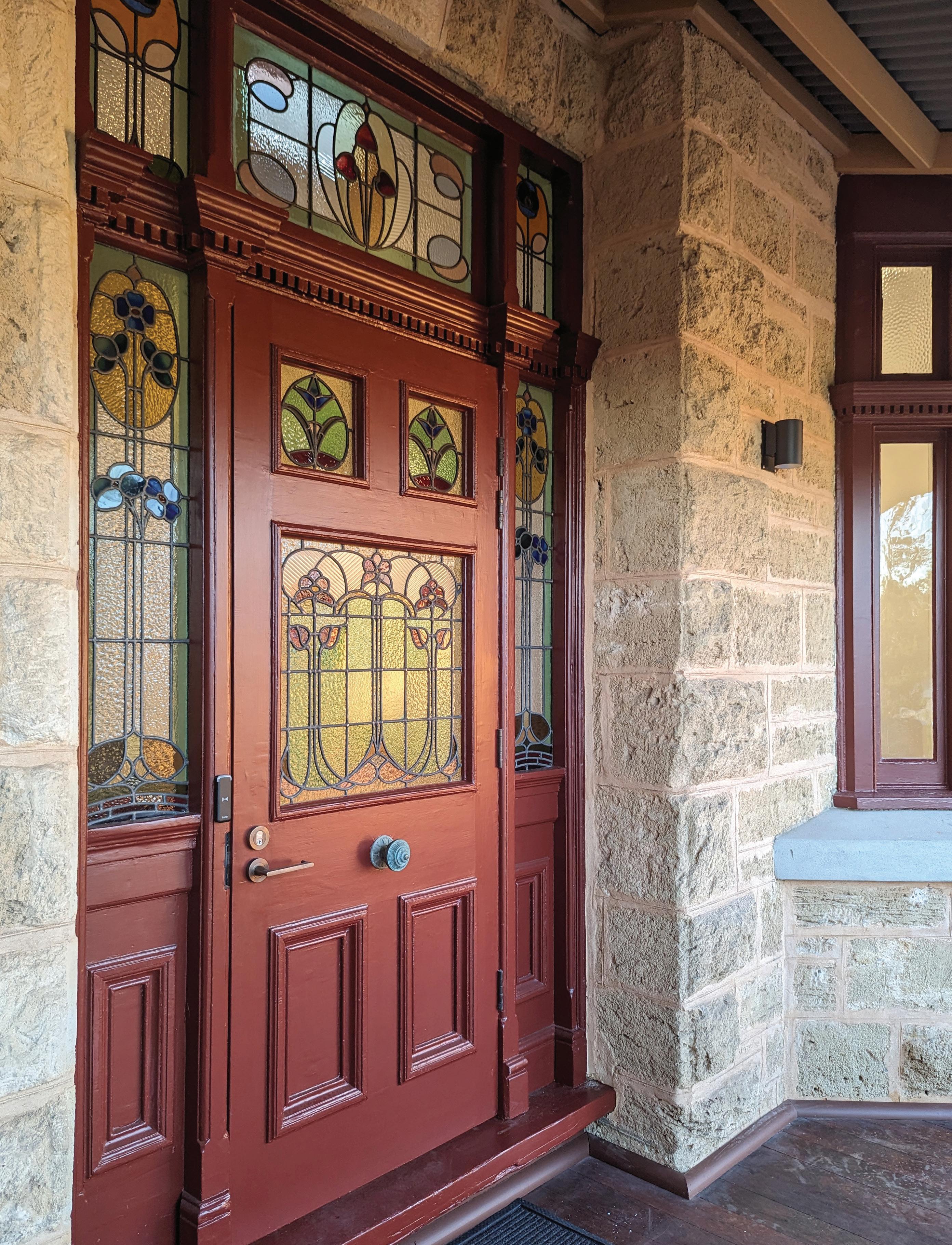
PHOTOGRAPHY MARILYN HOWDEN
COUNTRY WHADJUK NOONGAR
Leaning down the hill toward the ocean, a red-andcream coastal sanctuary nestles in the crook of Curtin Heritage Living Cottesloe Redevelopment. Surrounded by glass modernity, an historic convalescent home, dressed in pretty verandahs and canopies, has been restored and reinstated as the heart of the resident aged-care community. With atmospheric lighting, this project looks as welcoming at night as it is during the day.
Evident in the gardens open to the public, and in the lively restaurant and art gallery greeting the street, this project reflects both a dedication to contemporary place-making and a celebration of the historic fabric of Cottesloe.
On a waterfront site, in a prime location, the generosity of unprogrammed garden in this project is surprising. The arms of the residential blocks extend outwards along the north and east edges of the block, inviting residents and amblers alike into its embrace. Below the picturesque convalescent home, the southwestern corner of the plot remains dedicated to public lawns and landscaped beds. However, this has always been a site of philanthropic architecture. First built between 1897 and 1909, the Ministering Children’s League Convalescent Home opened its doors to provide respite and rejuvenation to its patrons. The success and appeal of this renovation projects prompts the question whether convalescence, this redundant mode of healthcare and recuperation, should be reconsidered in line with twenty-first century ideas of wellness?
The work of the conservation architect is often technical and invisible, making historic spaces safe and accessible by modern standards. The primary move of Griffiths Architects was to reinstate the legibility of the original home. With a number of extensions and reconfigurations from the 1980s and early 2000s to contend with, it had to be deciphered which elements of the original building remained, using historic evidence and onsite investigation. As part of their conservation plan, intrusive additions were discerned and removed, and the features of heritage value retained and restored. Where it was important to the fabric and the understanding of the place, reconstruction was guided by evidence. As an example, the pepper-pot tower had been removed in the past, and that was reinstated using historic documentary and physical evidence.
Over time, the building had been sealed with toxic, damaging paints. Some layers of paint were lead-based and hazardous, others were plastic, sealing in moisture and exacerbating damage to the stone fabric. In several instances punctures had been made along the limestone structure to service smaller rooms. Work to the facade required careful removal of paint, and sourcing appropriate stone to repair and replace previous intrusions.
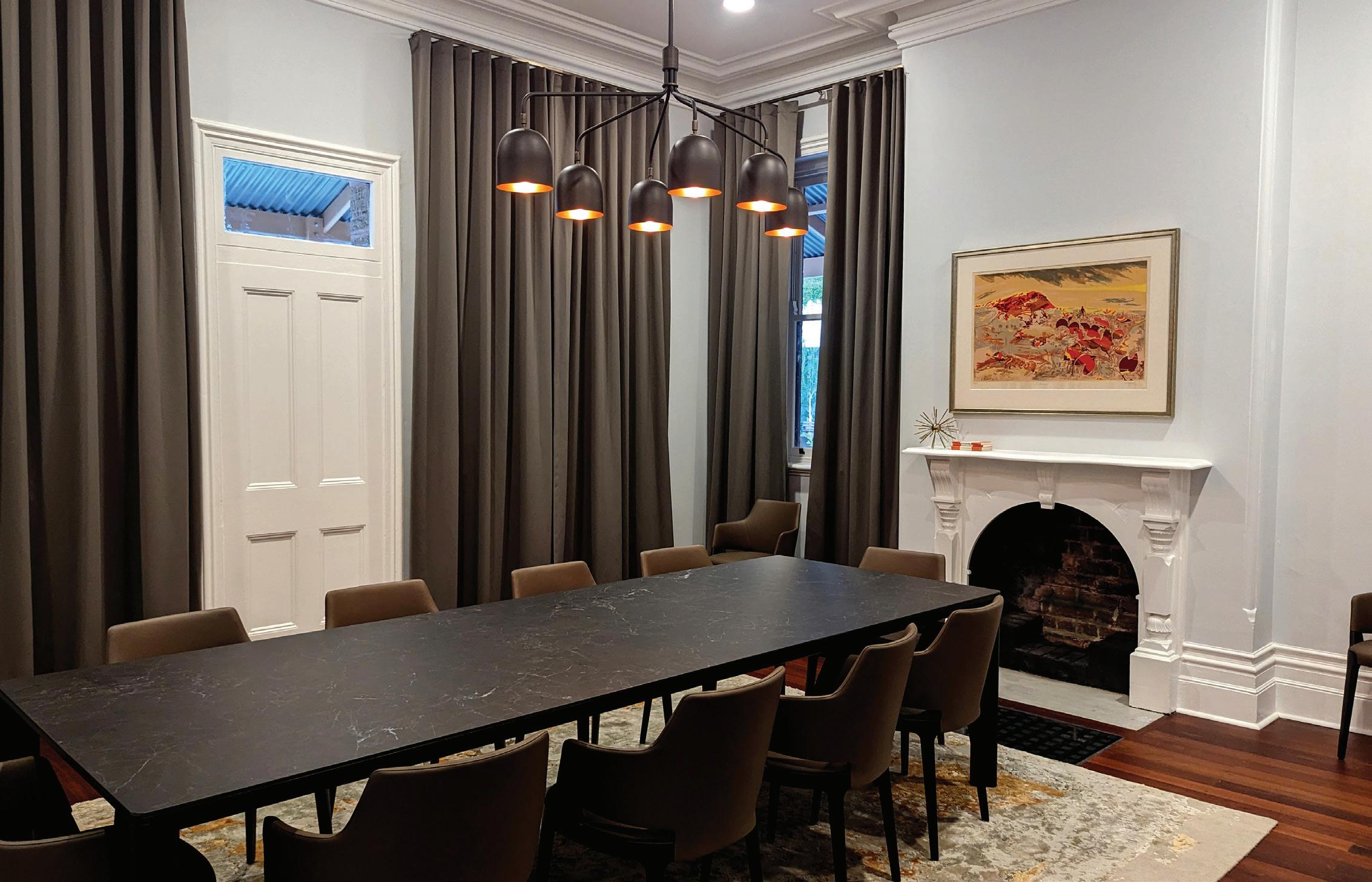
The selection and replacement of mortar appropriate for the soft limestone was also crucial to the preservation of the original building. While being buffeted by the wind and the waves has been restorative to the residents for the last century, the proximity to the ocean and constant exposure to salt spray has been an issue for the building. The architects worked with a building scientist to find an invisible coating to apply to the facade in order to repel the water, while not sealing the porous limestone fabric.
Internally, the architects organised the demolition of intrusive subdivisions; grand rooms that had in recent years been repurposed as bathrooms and private living spaces. The reinstated spaces were reallocated for communal amenity and rooms for group activity; including a cinema, workspaces, and lounge; emphasising the building as the nucleus of the lot. By removing invasive partitions, a rhythmic flow of spaces was again evident. Through on-site investigations, a grand entrance door, which had been waylaid, was returned to its correct position, and arches along the corridors reinstated.
The master planning exercise for the site in 2016 was crucial to reinstating the essence of the original Heritage Registered scheme. Just as when first erected, the massing of the lot reflects an ambition to support health and wellbeing, welcoming the ocean breeze and bright, clean air. The buildings, the plot, the street, and the community are richer for the architect honouring the historic culture of respite and for restoring the generous architecture of convalescence.
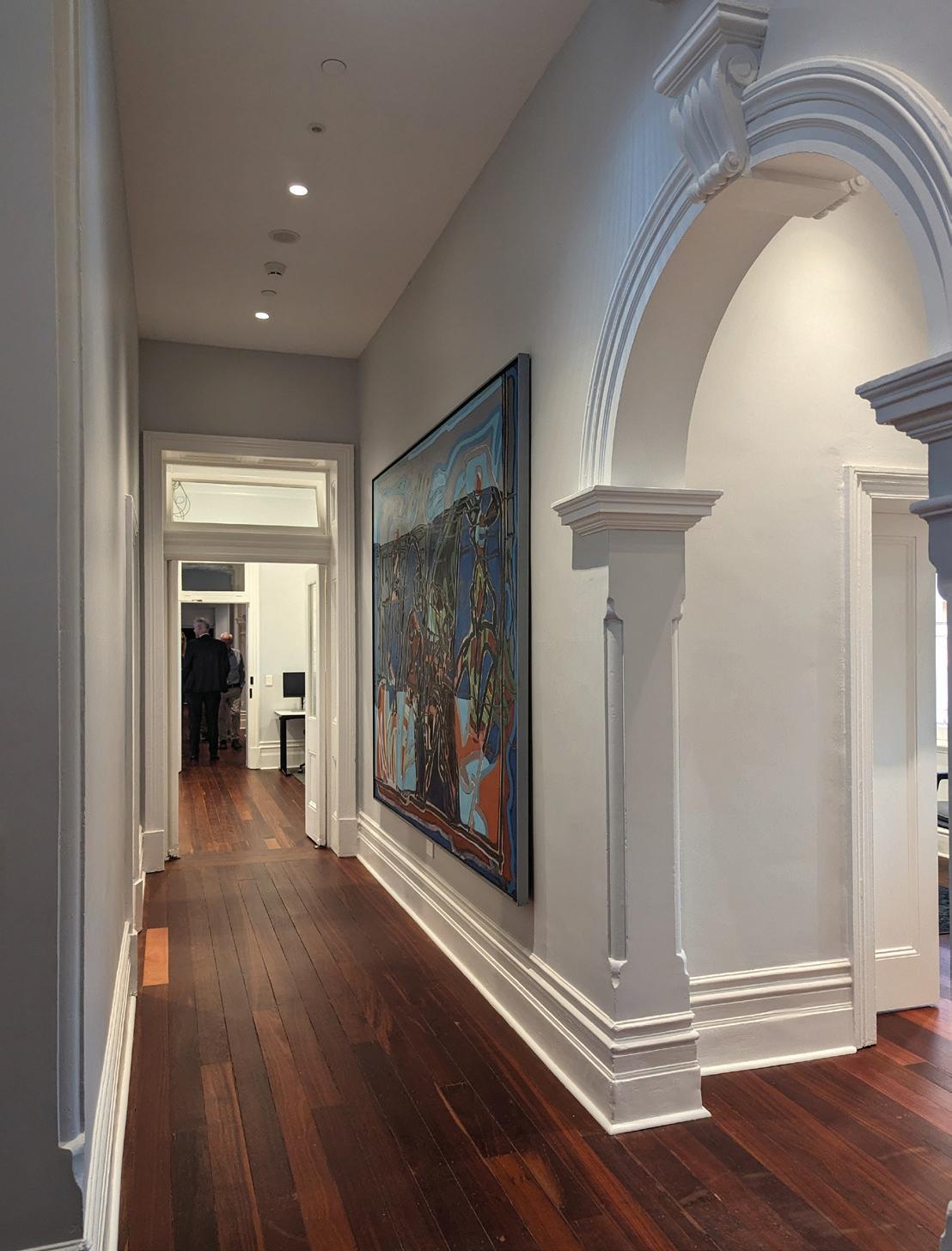
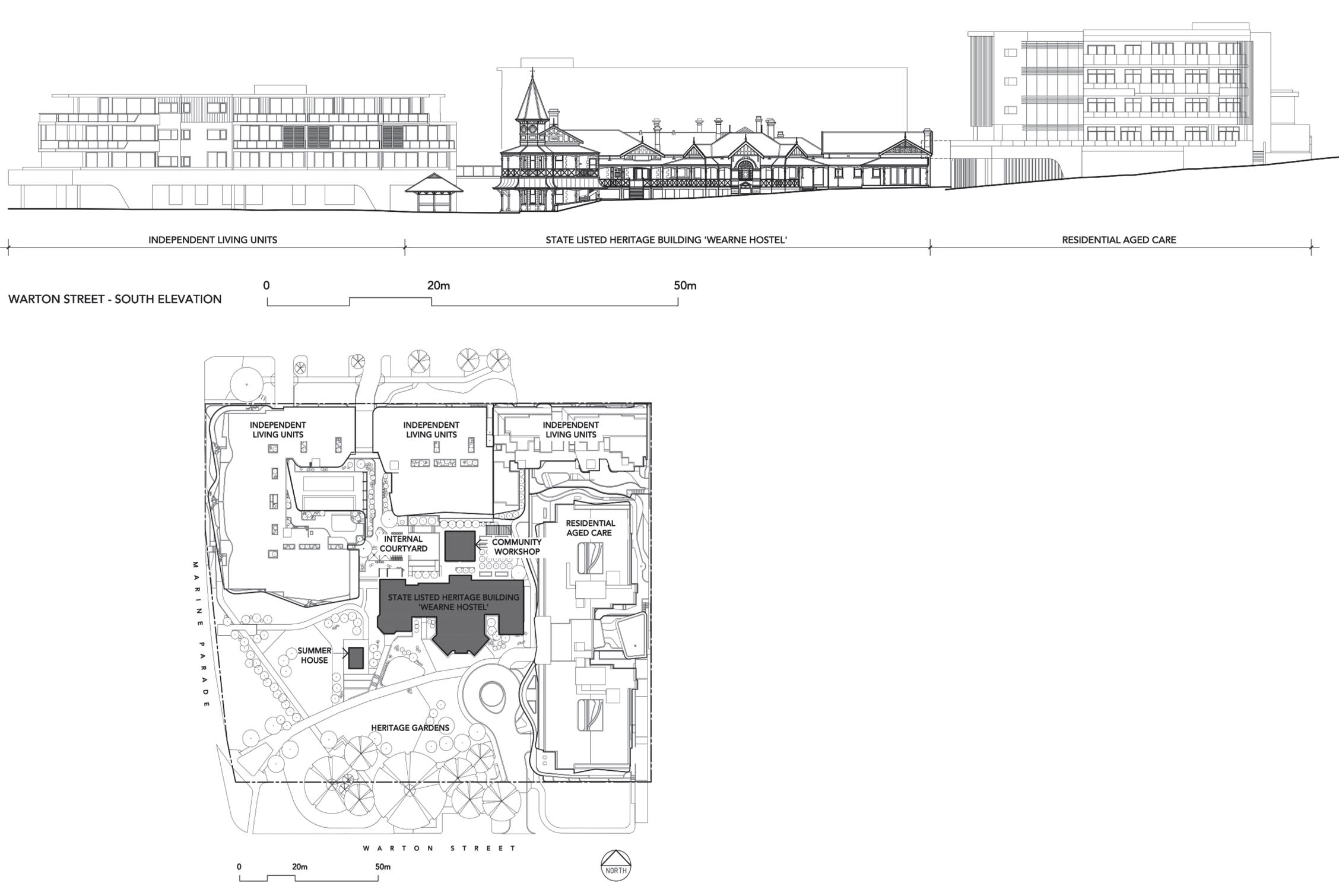
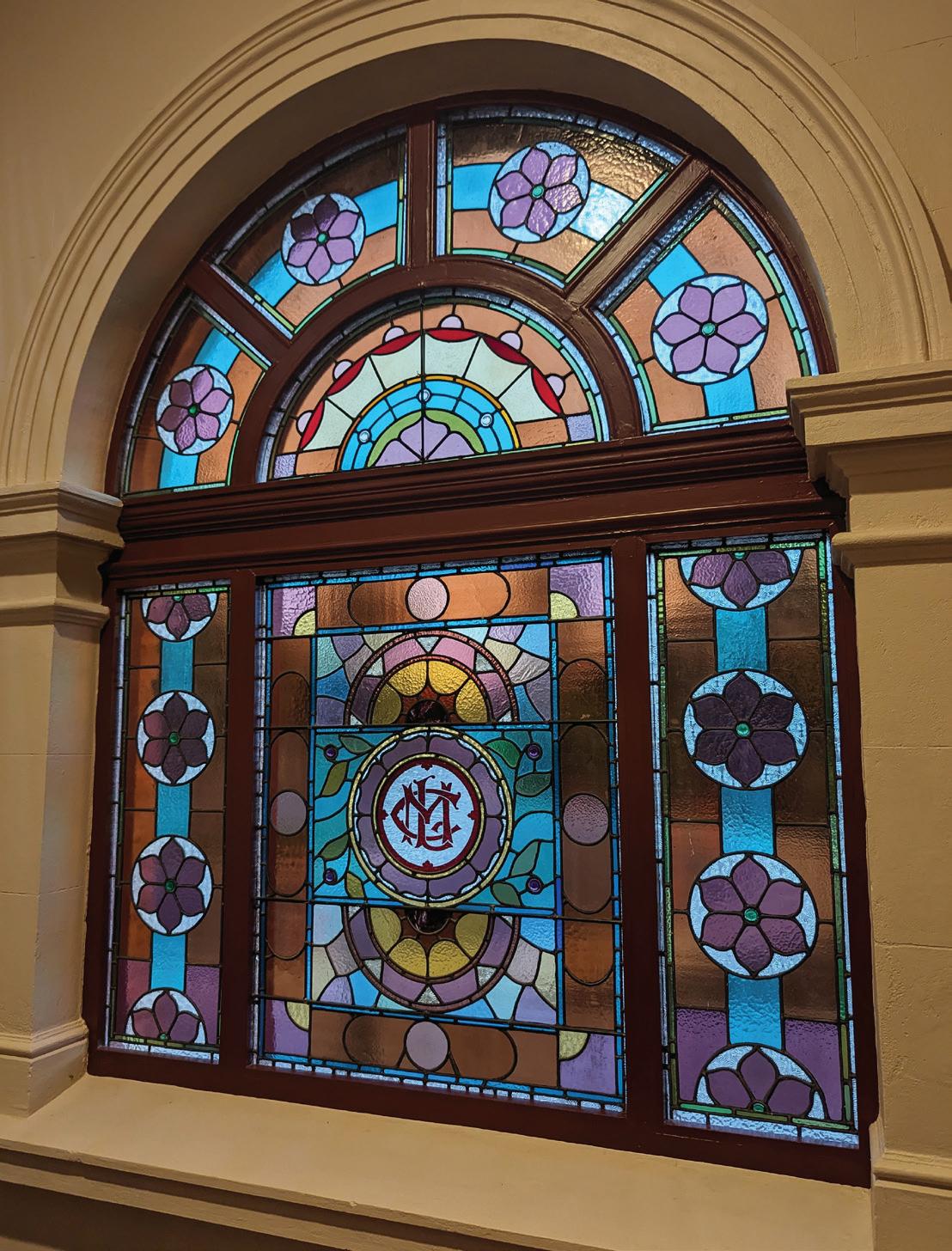
ARCHITECT: Griffiths Architects and Hames Sharley in collaboration www.griffithsarchitects.com.au www.hamessharley.com.au
DESIGN TEAM
Marilyn Howden, Philip Griffiths
CONSULTANTS
Developer: Curtin Heritage Living
Masterplanning: SPH Architecture + Interiors in association with Grounds Kent Architects and Griffiths Architects
Documentation of New Build & Interior Fitout: Hames Sharley
Structural Engineering: Pritchard Francis Consulting
Electrical Consultant: ESC Engineering
Mechanical Consultant: Geoff Hesford Engineering
Hydraulic Consultant: Gravity Hydraulic Solutions
ESD: Full Circle Design Services
Landscape: Hassell
BUILDER: Built. Completion date: January 2024
SITE: Area: 2.0649 ha. Built footprint: Existing Heritage Buildings 1,300m2, New Buidling foot print: 9,142 m2
SUSTAINABILITY: The building’s thermal performance was modeled to demonstrate the existing high thermal mass of the walls combined with higher performance roof and glazing systems satisfied code requirements. Key sustainability measures: Thermal Mass of Limestone walls. Insulation to roof. Double Glazing. Retaining an existing heritage building preserves its embodied energy withing the existing building to reduce the carbon footprint of new construction.
KEY SUPPLIERS: Stone conservation: K&S Restorations. Roof Sheeting: Revolution Roofing. Ceilings: Future Carpentry Ceilings. Door and Window Hardware: Parker Black & Forrest
As I sit down to write this article, the 2024 National Architecture Awards recipients have been released, and I am struck by their homogeneity.
For the most part, the winners are sombre prismatic forms, block, brick, concrete and wood interiors, all shot in overexposed, desaturated photography. I get the feeling that if you were to shuffle the photographs, you’d never be able to reorder them back into their original sets.
It begs the question; what is it that these awards are awarding? And what actually constitutes good architecture?
Across this vast country, can it be possible that the same architectural solutions, by the same practices constitute the best outcomes for all types of architecture, in all contexts and for all building uses, types and constraints?
Is the end-state of all architecture just a shrine for a lonely and meditative architectural aficionado to marvel at texture and shadow? …. I think not.
Architecture has real consequences. It affects the way people live their lives, how communities operate, and it has an enormous impact on our environment. If these are legitimate concerns, then the Ravensthorpe Cultural Precinct by Peter Hobbs Architects and Advanced Timber Concepts, with Intensive Fields, offers a different, and useful way forward.
Ravensthorpe is an orange-dirt town on the crest of a rolling hill. It has a few historical brick buildings, a strange
supermarket, and silos painted by Amok Island in enormous Banksia Baxteri. The new community facility was conceived to consolidate community infrastructure and to provide space for local business, but also to diversify the local economy toward tourism as a bolster against the boombust cycle of mining (both the nickel and lithium mines have recently closed).
The building is really a cluster of smaller buildings under a single roof, arranged around a grassed courtyard with a performance stage. The spaces between the buildings, much of which are covered in translucent sheet, allow the whole community to hold events and organically inhabit the facility. Landscaping is planted as a community project.
There is the Council chambers and offices, a library, community business rooms, public toilets and a multi-purpose space. These buildings are all light and bright, and finished sensibly in either wood or plasterboard and white paint.
But it is the integral approach to embodied carbon and economy-inconstruction that drives this design and makes it exemplary. The building is almost completely timber. The primary structure is an LVL portal frame, built on stumps to handle the active clay site, optimised through parametric modelling to minimise timber volumes, and balanced against operational carbon and building
program. Automated manufacturing processes allowed elegant wood-to-wood connections that reduced conventional steel fixings and facilitates future disassembly and reuse of materials. Finished timber is all WA plantation grown Yellow Stringy Bark which was managed by the design team from harvest through to installation. The total result is a reduced environmental footprint and a structure that is appreciated by its community.
If we are to take sustainability seriously, as we so frequently say we do, then building optimisation and carbon minimisation must be a critical part of our design process. The Ravensthorpe Cultural Precinct is a demonstration of a whole-of-project way of thinking, where sustainability issues are placed front and centre of the design. This building does what it sets out to do very well. It is absolutely good architecture.
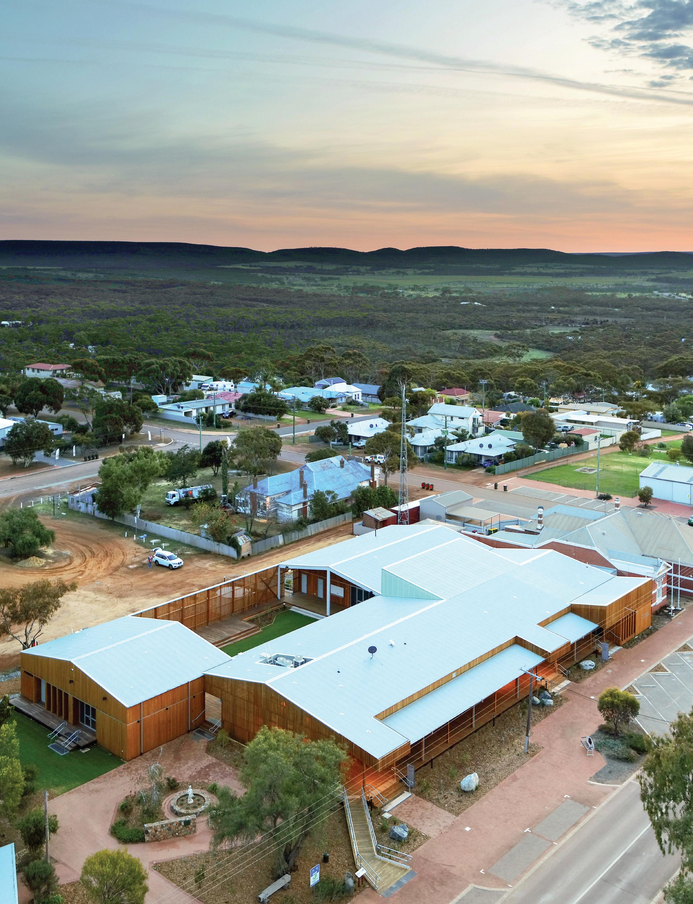
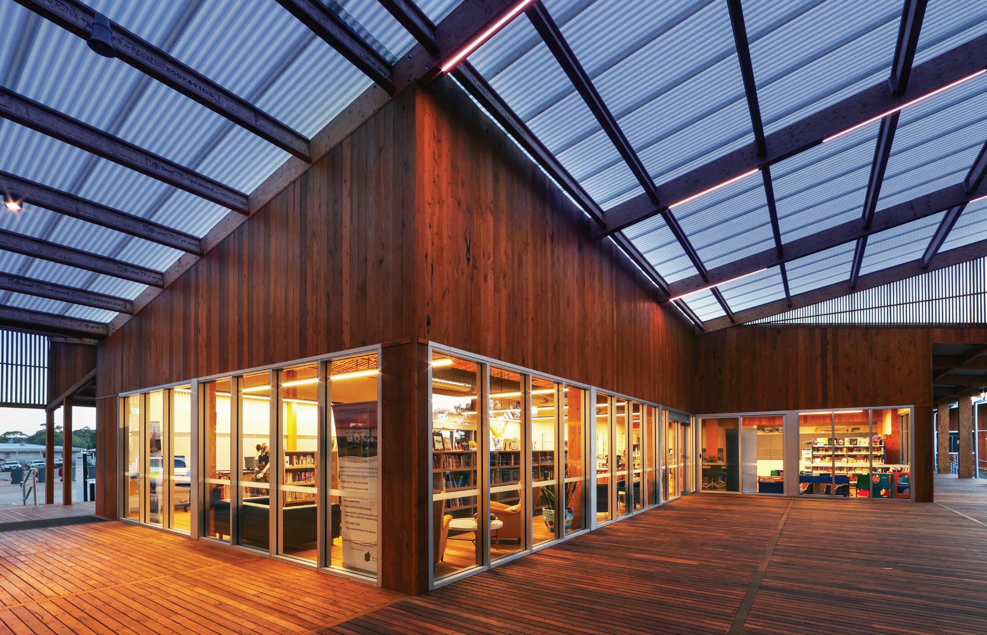
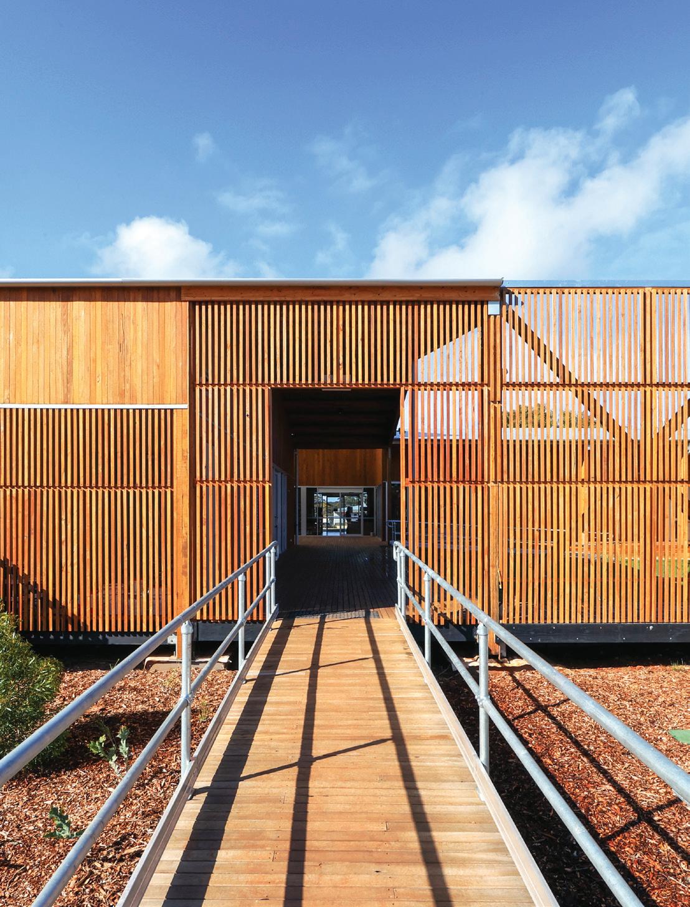
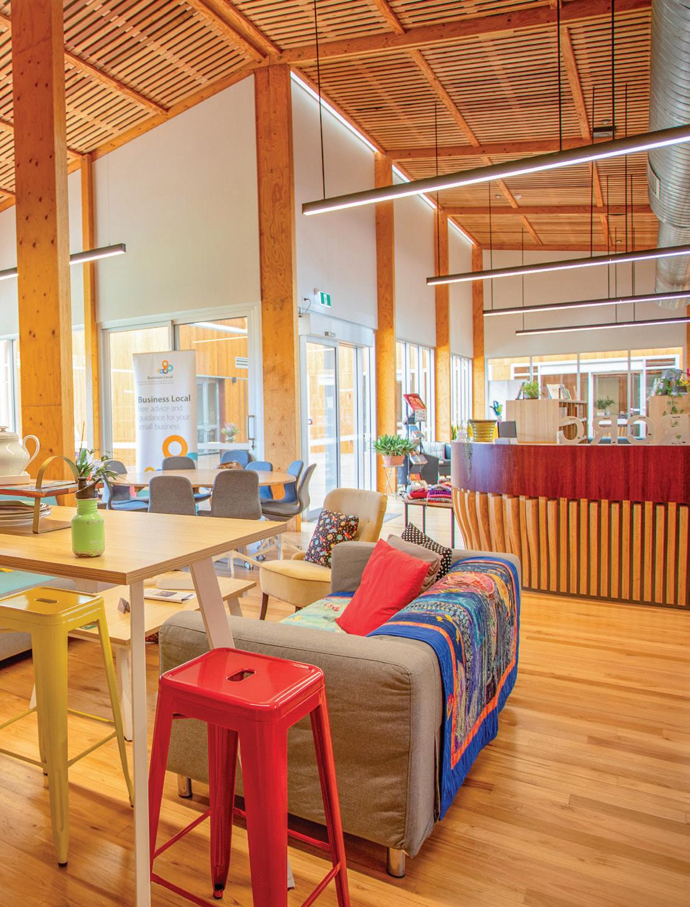
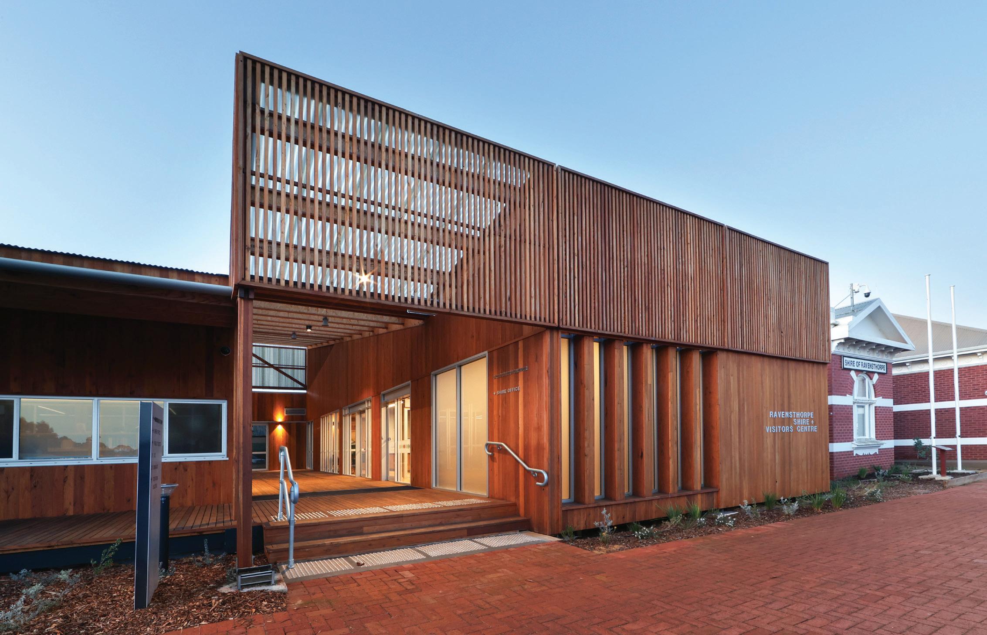
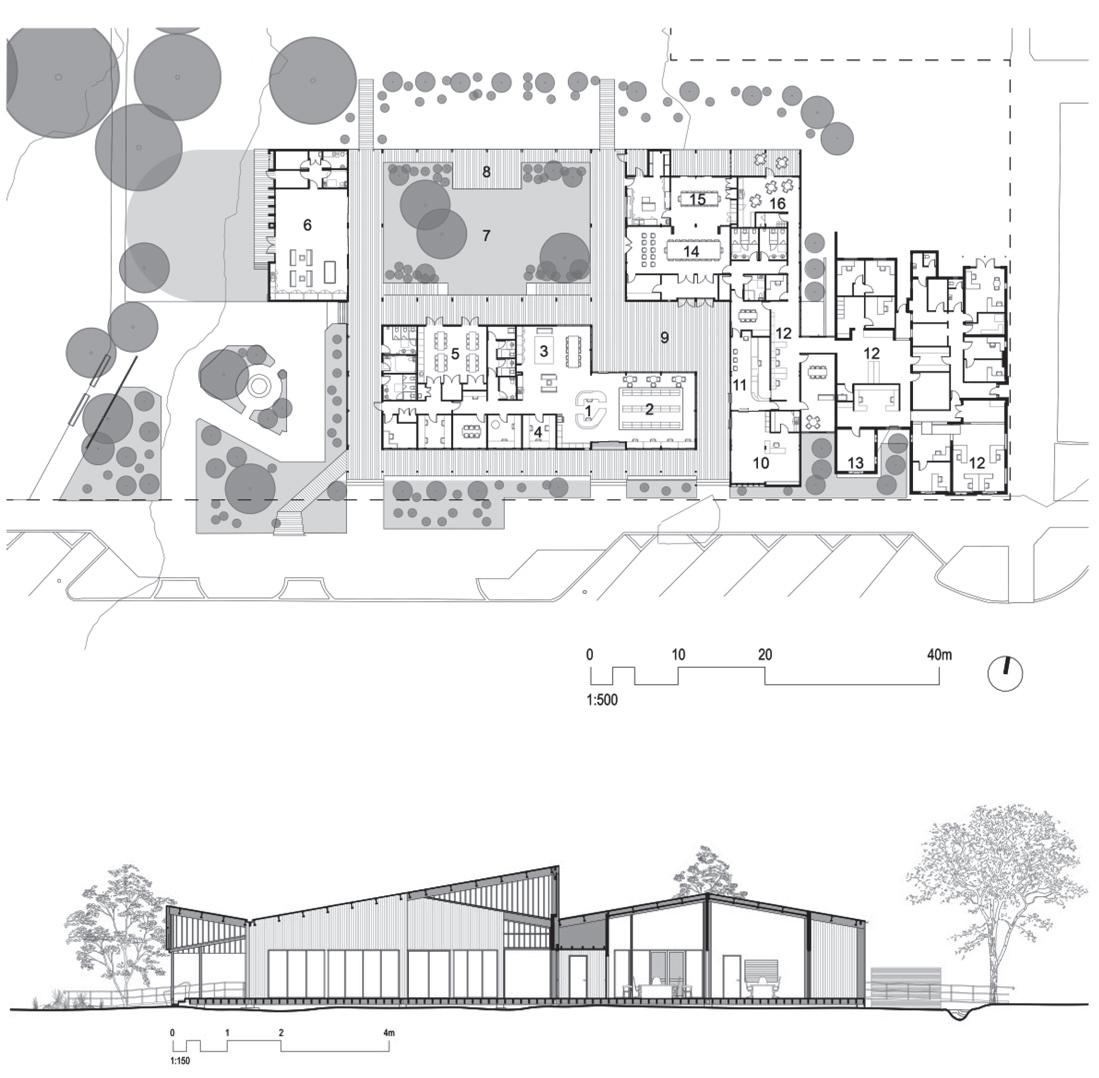
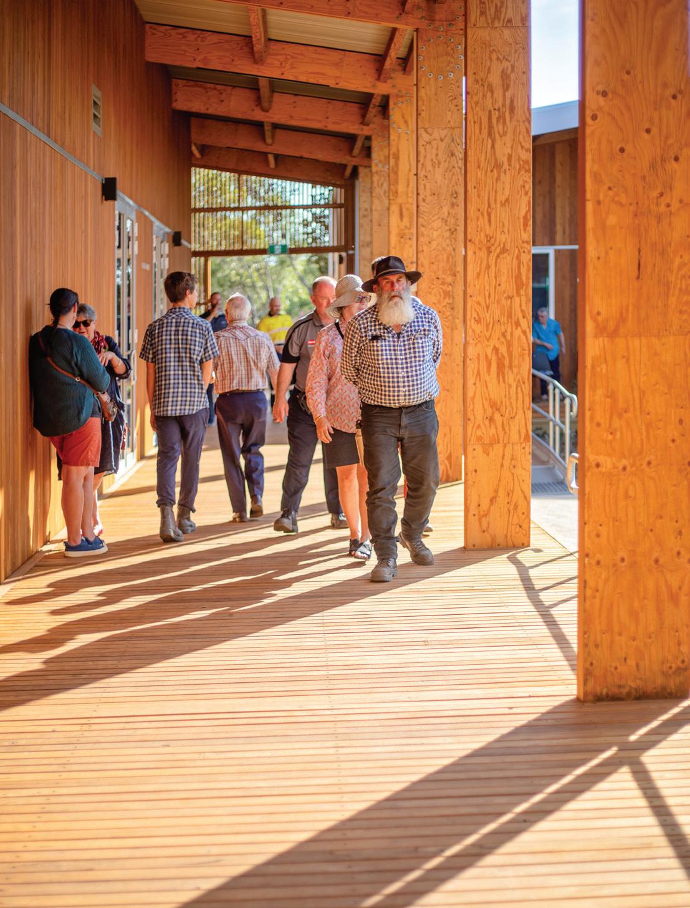
A PERSONAL REFLECTION. Recipient of the 2024
Award (WA Chapter) 22 Delhi Street has held a mythical place in my imagination for forty years.
I suspect that the building seeped into my consciousness as a once-singular landmark rising above Harold Boas Gardens that also, for a time, held the northern foreground of the West Perth landscape from across the rail line. Its visual dominance has been overtaken by a myriad of lesser commercial and residential buildings that cluster around the park, but 22 Delhi Street remains the architectural ‘pick’ of the precinct.
Together with the City Arcade tower, also designed by Summerhayes and Associates, 22 Delhi Street represented a particular Western Australian take on the white modernist tradition of Europe and later American practitioners. Completed in 1970 to accommodate the growing administration needs of Cooperative Bulk Handling (CBH), the building delivered clean, efficient and generously daylit office floor plates over six levels.
The building does sensible things. The main lift and service core presents a blank but sculpted face to the western sun. Clever and remarkably skinny concrete brise soleil protects floor to ceiling glazing to the long northern and southern elevations, with the northern concrete louvres turned down to protect from the penetration of the summer sun while those on the south are turned up to maximise light and outlook. To the east there is another solid sculpted white elevation.
A spatially rich caretaker’s flat adds height and bulk to the western edge of the building as well as access to an underutilised but expansive roof terrace.
It was, at the time, one of Perth’s earliest, bespoke, modernist corporate headquarters.
Part of my primary school education was completed in another Summerhayes and Associates building, Loreto Koolyangarra (now demolished), and reasonably early in my architectural training, I discovered that one of my university tutors, Ralph Drexel, had had a substantial hand in each of these buildings.
Much, much later, our practice, TRCB, moved into the fourth level of 22 Delhi Street, where we remain today, and in more recent years we have enjoyed learning more about its genesis. Perth architect, Neil Cownie, has written an excellent account of the building based on discussions with another key author of the building, Colin Moore. The third and leading player in the architectural team for Delhi Street was Darryl Way.
A few years ago, Colin Moore provided the following commentary about the project in an interview with Neil Cownie:
"As I recall, Darryl Way came back from his work experience in London and joined Summerhayes and Associates and became a partner. He was very ambitious for the firm. He recruited Binky Collins, he recruited Ralph Drexel, he recruited me. I was back from London, and I’d been working for Len Buckeridge. I was brought into the Summerhayes office to do the working drawings for the CBH office building.
CBH was an enormously powerful organisation at the time. They used the firm Concrete Constructions to build their silos. That’s partly how they came to be involved with the building. Darryl was very thorough about the consultants and the personnel who were going to run that project.
Darryl’s passion for that project was enormous. Far more than Ralph, far more than me, in getting that building built. He drove me mad. 'That sign on the car park is not quite right, that’s not the lettering type we want.' He was remorseless, and so dedicated to detail.
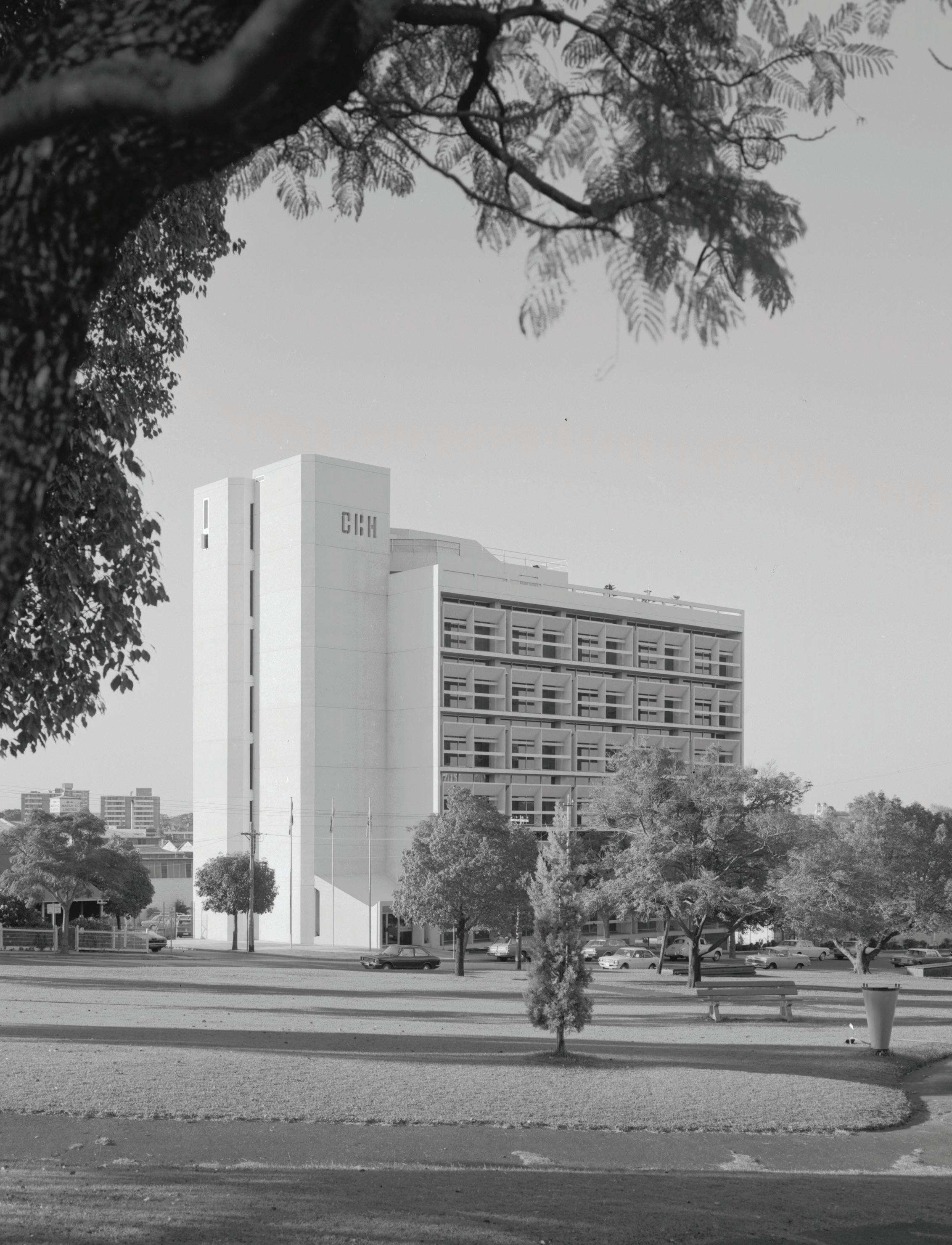

Ralph was blessed almost with perfect pitch in a visual sense. He was pretty bloody good. He’d come in and say, 'Well, how about we do this?' And you’d go and have a cigarette and talk. He was very gifted.
We probably all played our different roles fairly well in that particular little trio, because I was being pragmatic and doing lots of drawing and trying to make things really work. Darryl just had this overall passion for the whole project, that covered everything. Ralph just came in with grace notes and the overall aesthetic view of it. It was quite a good use of the various talents.
These were heady times in Perth. They were exciting times. The ‘sixties! I was fresh back from London. Ralph was at the top of his game. Darryl had recruited various people, and he had this major project with enormous possibilities.
At the time I suppose I thought that the CBH building was ambitious. It was fairly generous in its use of glass, and it was done at a time when everybody was trying to save on air conditioning costs and trying to save on glazing costs.
We were much more focused on saving money, rather than spending money. This building was a little bit different in that it was not a commercial building as such. It was a home for CBH, a specific client. It was a powerful organisation, and big in the West Australian landscape, for many reasons. I felt that it was good that it reflected that, and was a generous building, in many ways.
It was an office building, but it did have something special to it. Each floor was designed for a different purpose, so that was really nice. It was a fairly complete design. There weren’t too many compromises.
I think that Ralph’s contribution was essential to the CBH office building. I think the passion of Darryl to get the best building he could out of it was really something. He was the heart and soul of the project. And Ralph and I played our separate parts, but it was Darryl’s passion that turned it into the memorable building it is.”
Way, Moore and Drexel all worked together at Summerhayes and Associates during the firm’s heyday, a creatively fruitful period during which the city’s larger architectural practices generated mature and, sometimes, exceptional work in the modernist idiom. Cameron Chisholm and Nicol, Forbes and Fitzhardinge, Howlett and Bailey, and Hobbs Winning and Leighton all delivered work of undoubted quality, confidence, and finesse before, during and just after this time.
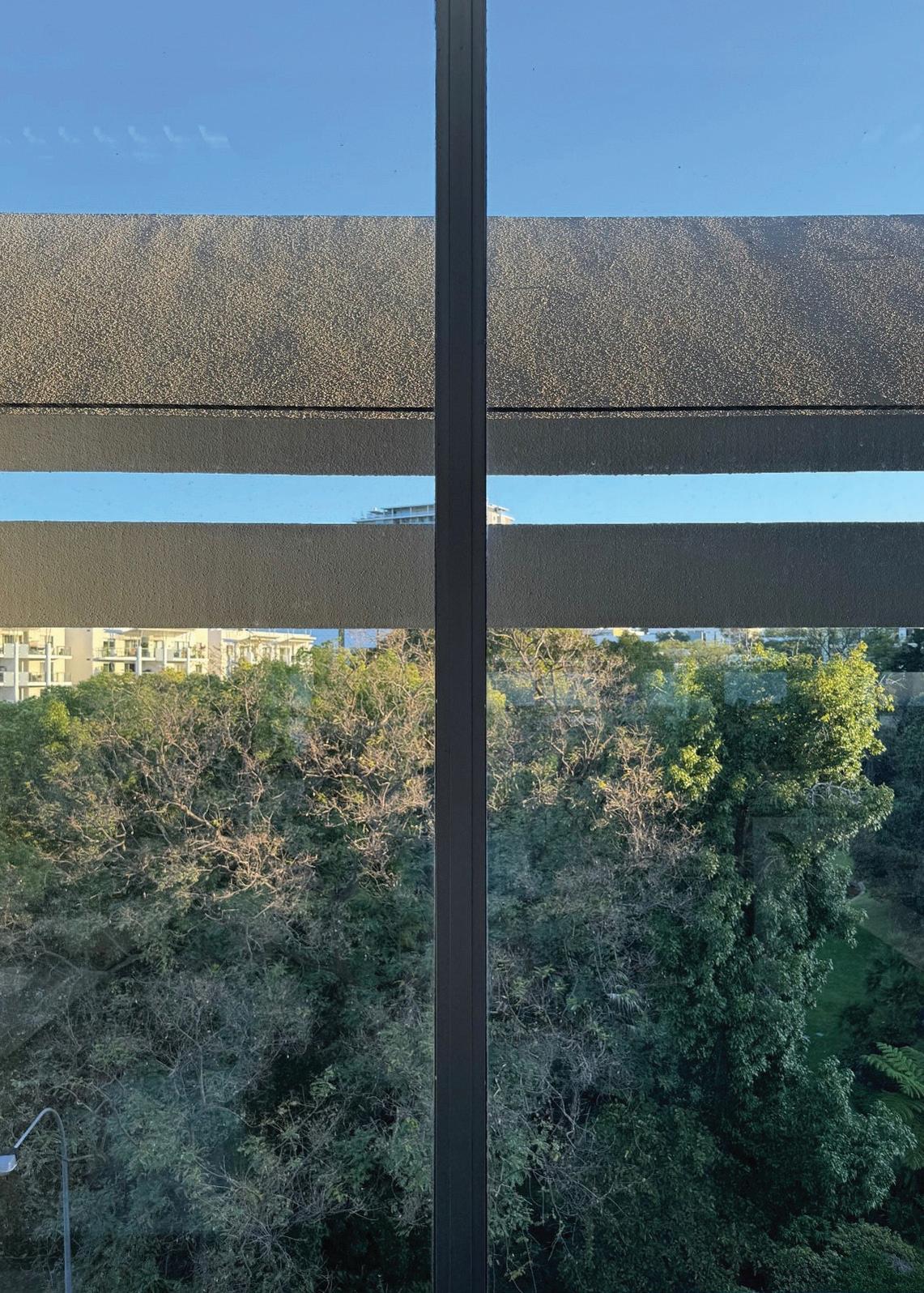
It could also be argued that, within a decade, the Post-Modernist era together with a major recession delivered a notable dislocation and, with the retirement of many notable architects, perhaps even a loss of confidence and capacity, for a time, in Western Australian practice.
So, what are some other aspects of the building at 22 Delhi Street that make it so deserving of the Enduring Architecture Award in 2024?
Fifty-four years on, the building still presents as a fresh and elegant building and workplace. The extension of the facade glazing to the underside of the slab, and well beyond the ceiling line, expands the view out, particularly to the south and into the verdant green of the adjacent parkland. Every visitor to our office comments on the view!
The narrow (18m wide) floor plates deliver generous daylighting into the offices to all parts of the office floor plate and the extraordinarily fine, concrete brise-soleil sunshades that adorn the northern and southern facades filter light and views across the arc of the day.
It is a fabulous workplace for circa fifty people. The play of light across the brise soleil enables the quality and intensity of the daylight to be subtly appreciated within the office space. The shallow floor plates, in combination with our open plan studio configuration, allows for congenial and easy interactions throughout the working day.
After a brief and unfortunate period during which parts of the building were ‘jazzed up’ with a bit of ill-conceived charcoal blue paintwork, the current owners returned 22 Delhi Street to its former glory, with a substantial restoration and repair project to its concrete exterior. It now stands proud again – in all its original, gleaming whiteness. It is a beautiful piece of Perth modernist architecture, and long may it last!
*Summerhayes & Associates – CBH Building, Respect Your Elders, Neil Cownie Architect
www.neilcowniearchitect.com.au/fieldnotes/ summerhayes-associates-cbh-building
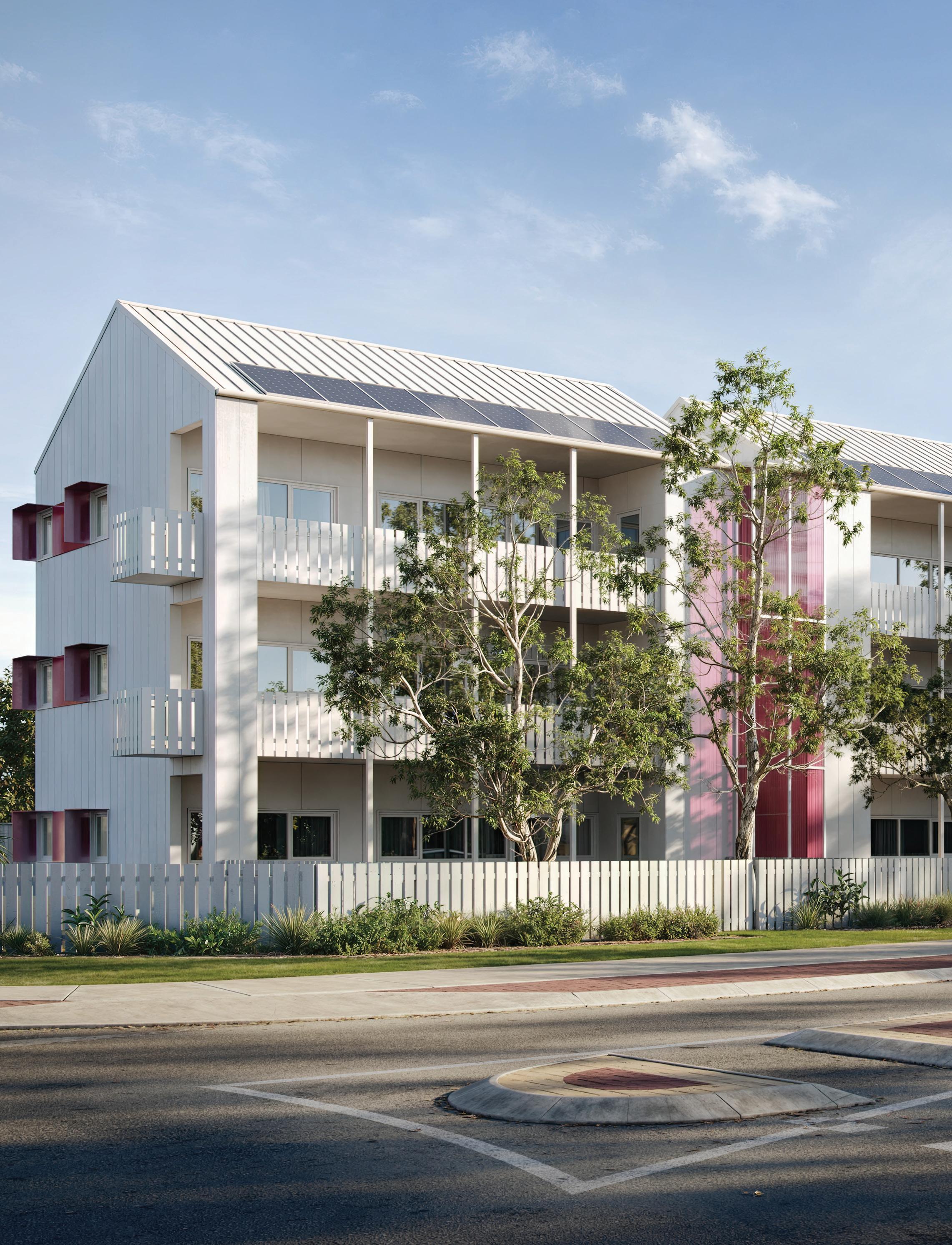
Global consensus is that housing is a basic human right, yet Australia is the only liberal democracy without a national human rights act or charter which includes the right to adequate housing.
WORDS MICHELLE BLAKELEY
“My Home” was founded in 2018 because housing for people who are homeless was urgently needed and action was required.
We identified three fundamentals which should underpin all our projects.
1) Removing the cost of land significantly reduces the overall cost of housing. We don’t buy land, we engage with Government and Church for long term peppercorn ground leases.
2) Housing First principles whereby a permanent home with wrap-around support services is a proven solution to homelessness.
3) Housing for the most disadvantaged people in our communities deserves the same care and consideration of design and construction as big budget luxury homes.
The third fundamental is the input of an architect because we think about connection to place, thermal comfort, spatial function, the experience of space, negotiation between public and private spaces, transition between indoors and outdoors, and social engagement, as well as being economically and environmentally efficient in its construction and life cycle. We are not satisfied with adequate.
The recommended house FECA sizes - one bedroom 47m2, two bedroom 67m2 and three bedroom 90m2 - in the State Planning Policy 7.3 (SPP7) Design Guidelines are substantially smaller than the monster homes which have bestowed Australia with the title of the largest average size homes in the world.
The SPP7 recommendations are very doable and the “My Home” housing demonstrates this.
However, designing for smaller homes requires clever and rigorous thinking especially when working with constrained budgets. Simplicity and restraint are required.
Some of our design moves to enhance the spatial experience for the occupants of “My Home” housing are:
• Eliminate wasted space by minimising space dedicated to circulation.
• Lift windows off the floor so that a sofa, bed or cabinet can sit underneath.
• Raked ceilings which immediately open up a third dimension of spaciousness.
• Tilt-and-turn operable windows can be secured at a 120mm opening so windows don’t need imposing security screens. Houses have a security screen entry door.
• Double glazing.
• Above standard insulation and airtight membranes.
• Storage walls to door height, so the sense of space goes beyond the four walls of a room.
• Verandahs and balconies of sufficient size that they can be used as outdoor rooms.
• We design in accessibility for walking frames, prams, physical size and carrying shopping bags. We looked at hospital bathrooms for ease of use and now work to Silver Standard Livable Housing guidelines for all homes.
We specify life cycle efficiency to reduce maintenance and replacement costs for the Community Housing Provider (CHP) who is managing the property and the tenants.
Then we add solar panels and batteries, so the occupants pay minimal, if any, power bills. Plus, with the CHP as the sole customer, we can avoid submetering which is a considerable cost saving.
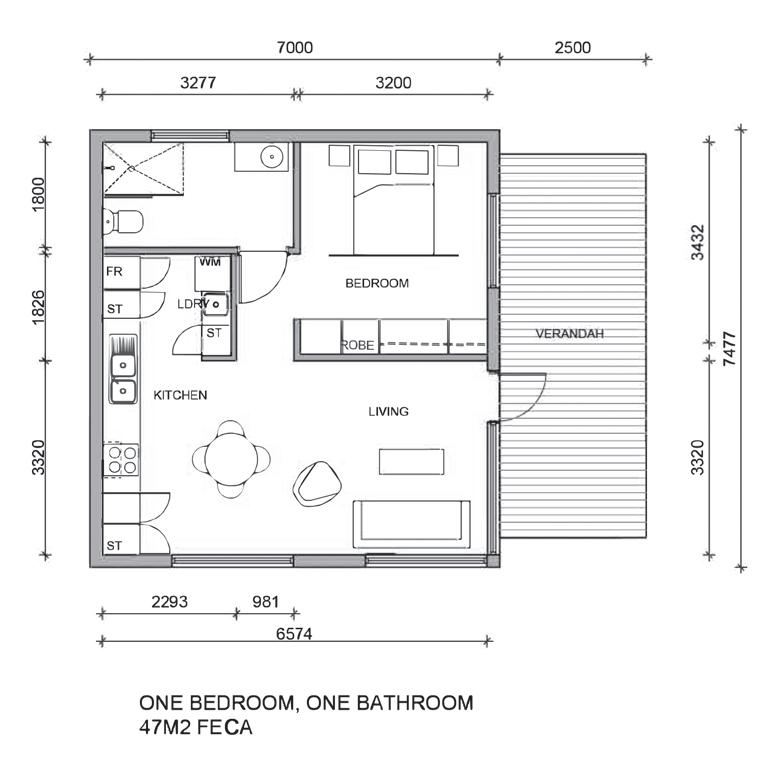
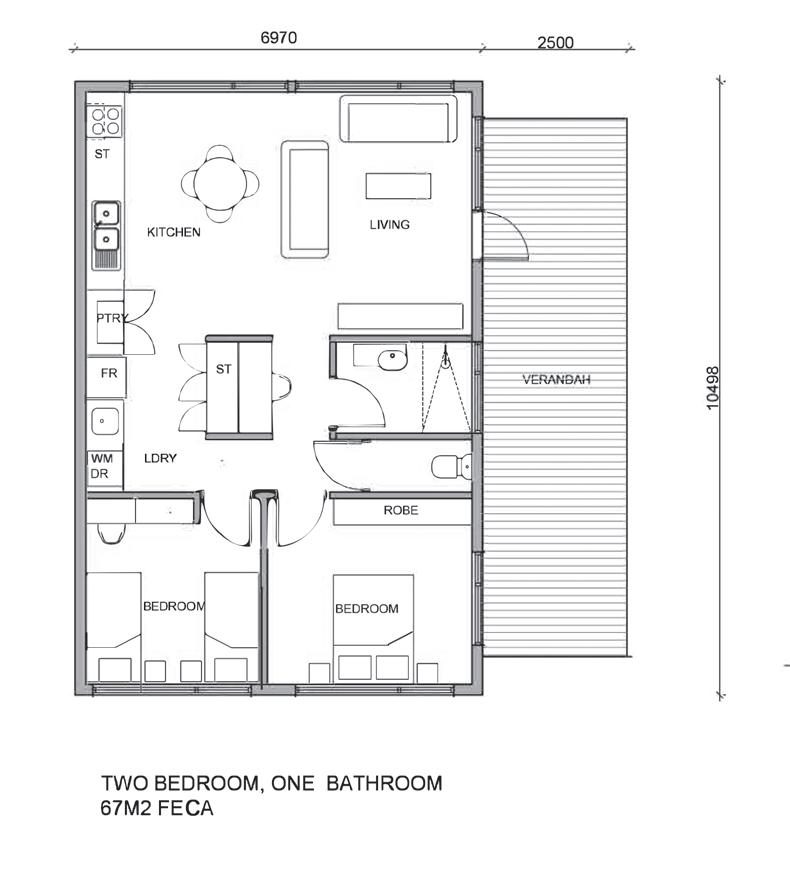
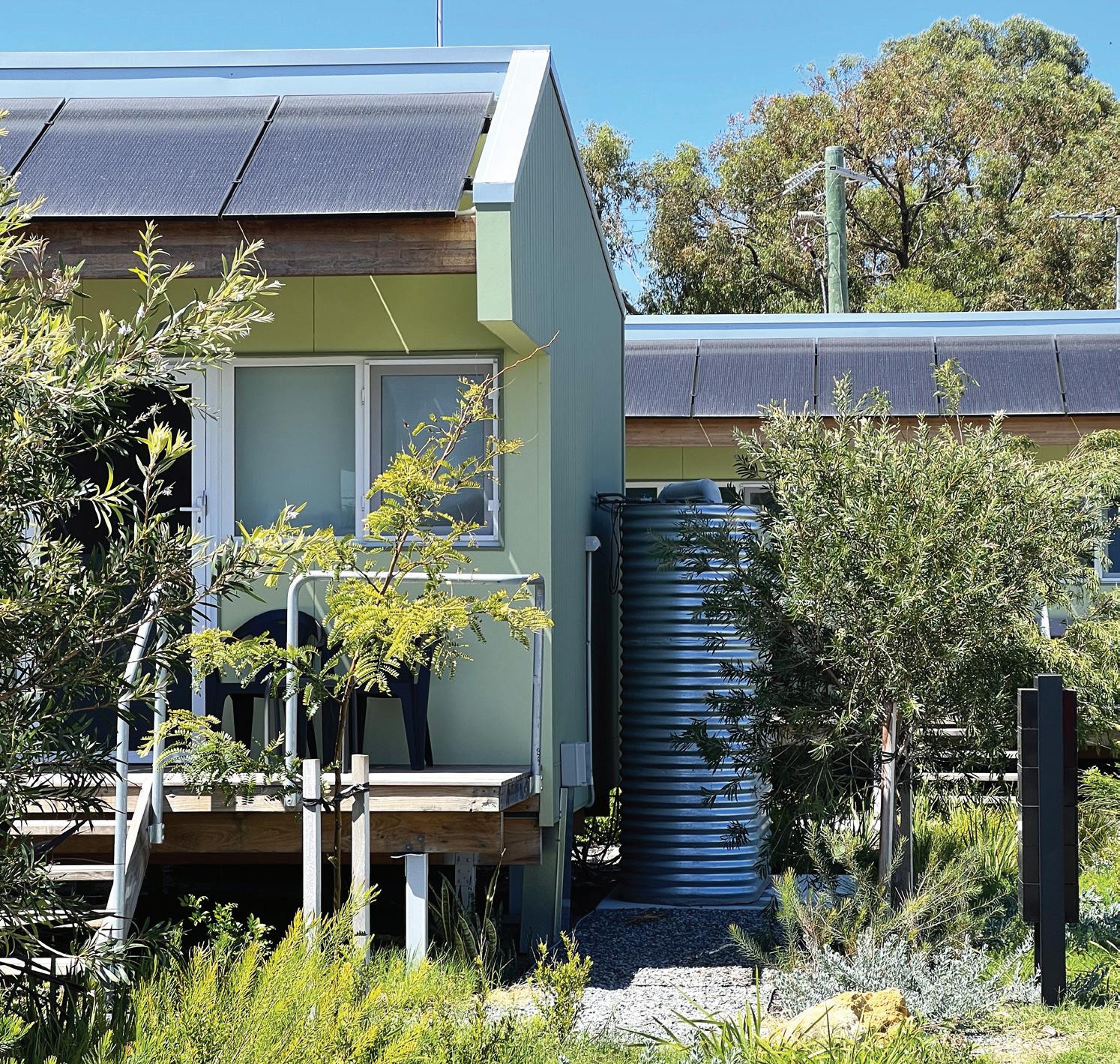
We have been using prefabricated closed panel timber systems for wall, roof and, sometimes, floor cassettes. As well as the fast tracking benefits of being able to fabricate in parallel to siteworks and slab pours, there is a huge reduction in on-site waste. The panels are fabricated to millimetre precision with the design adjusted to material dimensions.
This is a preferable prefabrication to transportable houses because the panels can be configured and adapted to any size or shape and not limited to the dimensions of a truck tray.
Communal, semi-private and private spaces allow residents to choose their need for privacy and engagement with their neighbours. People who are homeless often find personal communities for safety, security and emotional support. Placing them into a home where they are alone and feeling isolated can lead to becoming homeless again because they need companionship and support.
We threw out the concept of front and back yards, which has dominated Australian housing planning, instead creating communal outdoor spaces for green planting, vegetable gardens, fruit trees, pergolas, outdoor furniture, barbecue and children’s enclosed play areas.
Importantly, parking is pushed to the perimeter of the site. This eliminates tracts of hard surface within the site and dramatically reduces heat sink effect around the houses.
We try to site group dwellings in small clusters to reduce the number of people walking past each house. For multiple dwellings, we also cluster the homes around several lifts and stairs which provides more personal and direct access.
I share these lessoned learned because I believe they can inform better housing outcomes for everyone.
Michelle Blakeley Architect and Founder of My Home Australasia Limited
DENSITY DONE WELL? Geographically, Perth is one of the longest, low-density cities in the world and if there is going to be any hope of curtailing its continual expansion it is the responsibility of architects to demonstrate density done well to the broader community.
WORDS JIMMY THOMPSON PHOTOGRAPHY DION ROBESON
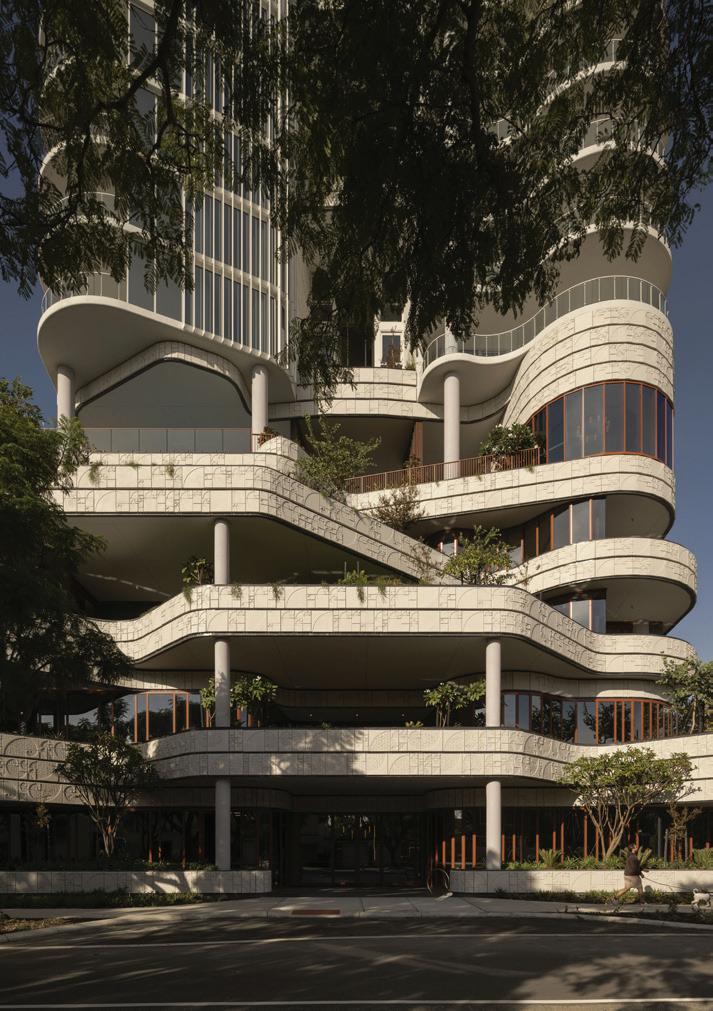
We need to collectively provide legitimate alternatives to the detached house which are generous to the enduser as well as the neighborhoods these buildings inhabit.
What is density done well? For our studio it involves many elements. It’s how a project relates to its past, existing and future context. It’s the living environments it provides for residents, how easily you can access natural light and ventilation, and the material health of building products chosen. It’s the durability and robustness of its exterior skin and the way this skin can temper extremes of climate. It’s the integration of landscape architecture that supports humans and fauna. And it’s the way it understands the particularity of how its residents want to live.
In 2018 MJA studio had the opportunity to begin working on a project, Forbes Residences, with Singapore based Architect Richard Hassell of WOHA. As part of their 2016 book Garden City, Megacity WOHA had proposed 5 new ratios for evaluating the success of projects - Green Plot Ratio, Community Plot Ratio, Ecosystem Contribution score, Civic Generosity Index and Self Sufficiency Index.
We liked this idea, kind of like a ratings tool to see if your project is a good bloke or a bit of a dickhead. The ideas of Community Plot Ratio and Civic Generosity Ratio in particular resonated with our studio, creating publicly accessible space on private land seemed like a gesture that could go some way to alleviate the concerns of local residents who fear what medium and high-density projects are taking away from them rather than consider what these projects are giving to them.
“The Community Plot Ratio measures the amount of community space allocated within a development’s site area. The measurement includes fully public areas, semi-private communal spaces, care centres, libraries, restaurants, cafés, and community centres. The amenity of an urban precinct is largely determined by the quantity and quality of its community spaces. The buildings should encourage human interaction and facilitate social gatherings. Human scale, accessibility, and inclusivity are crucial to the success of community integration.
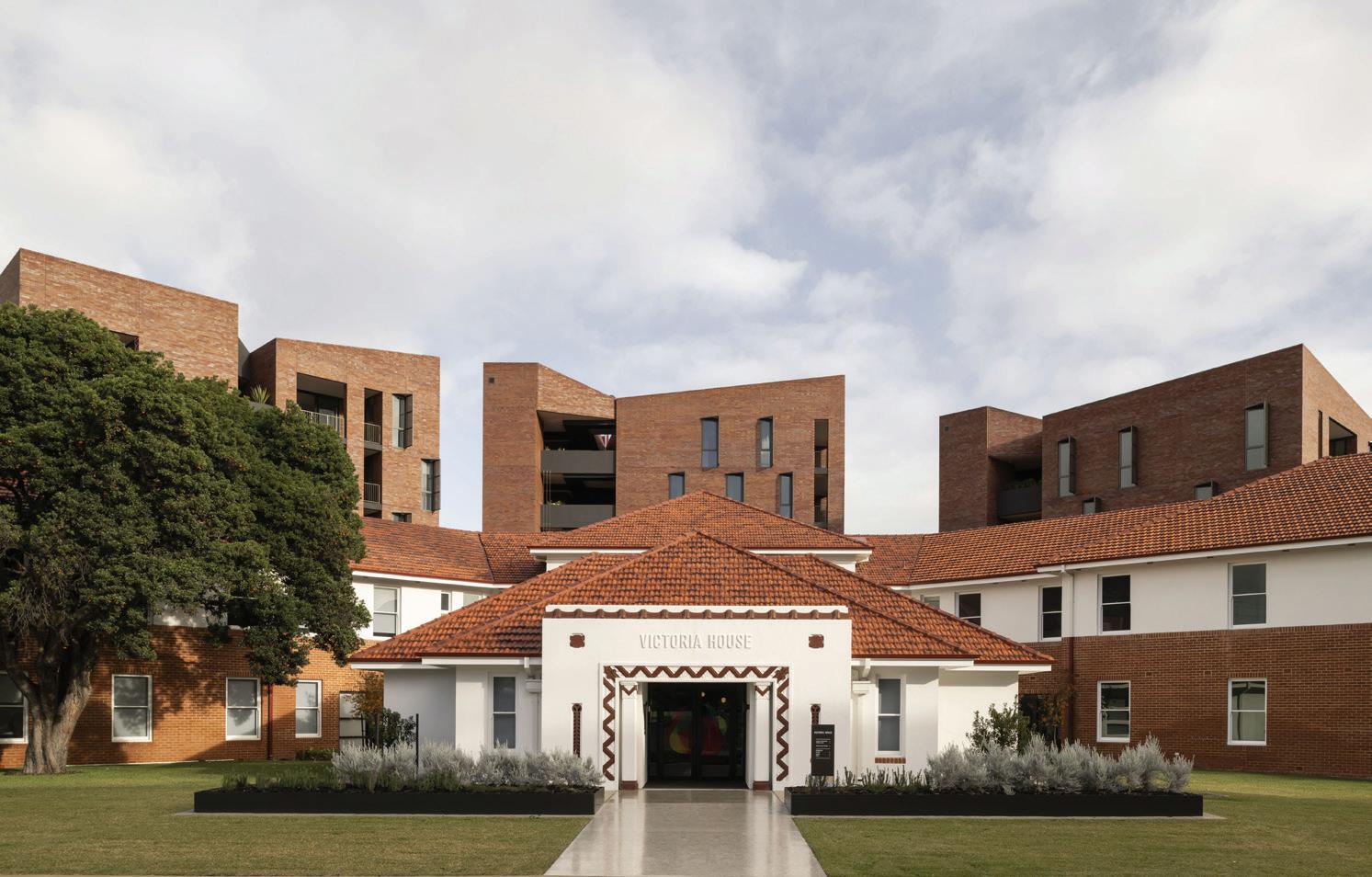
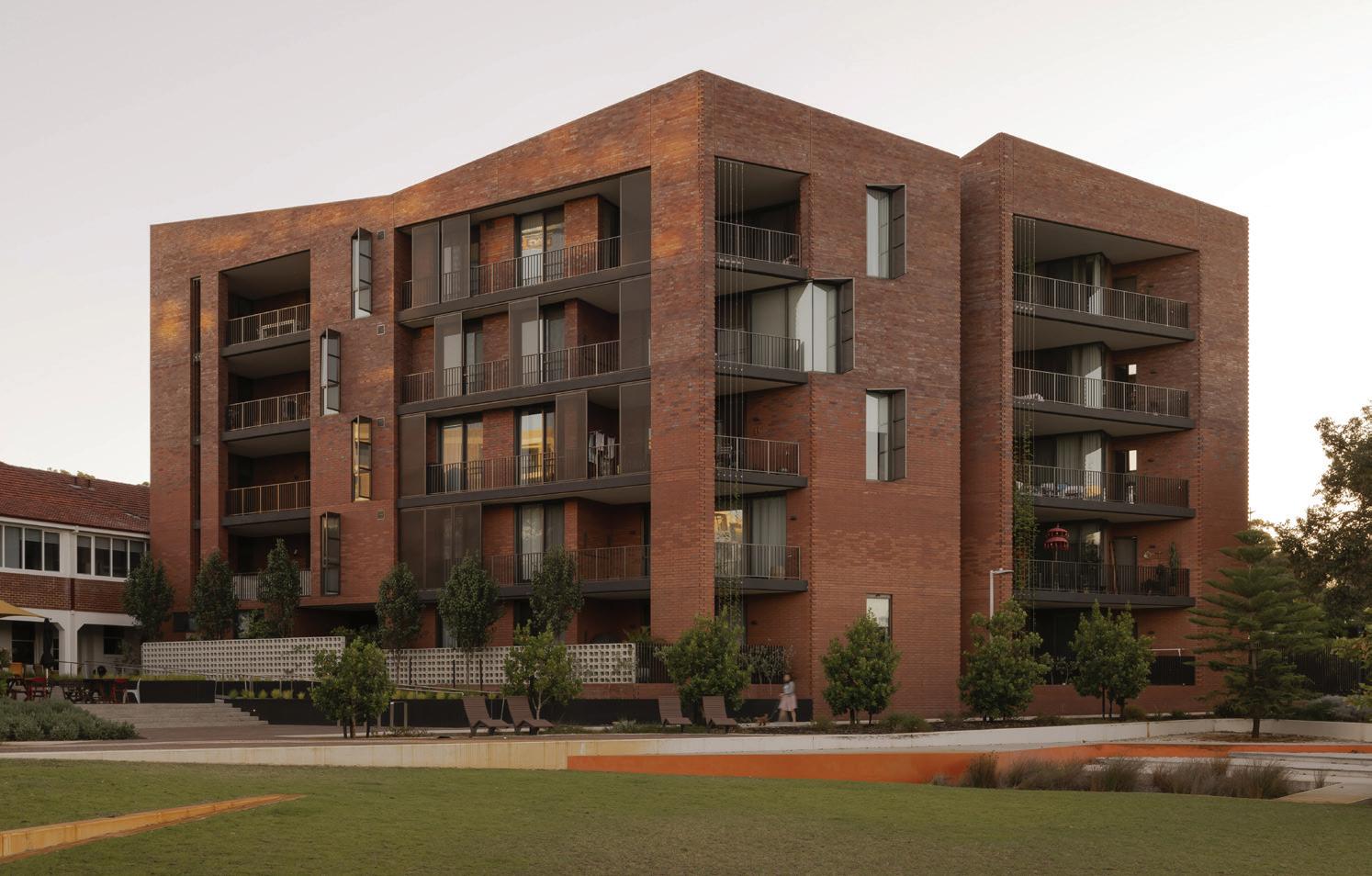
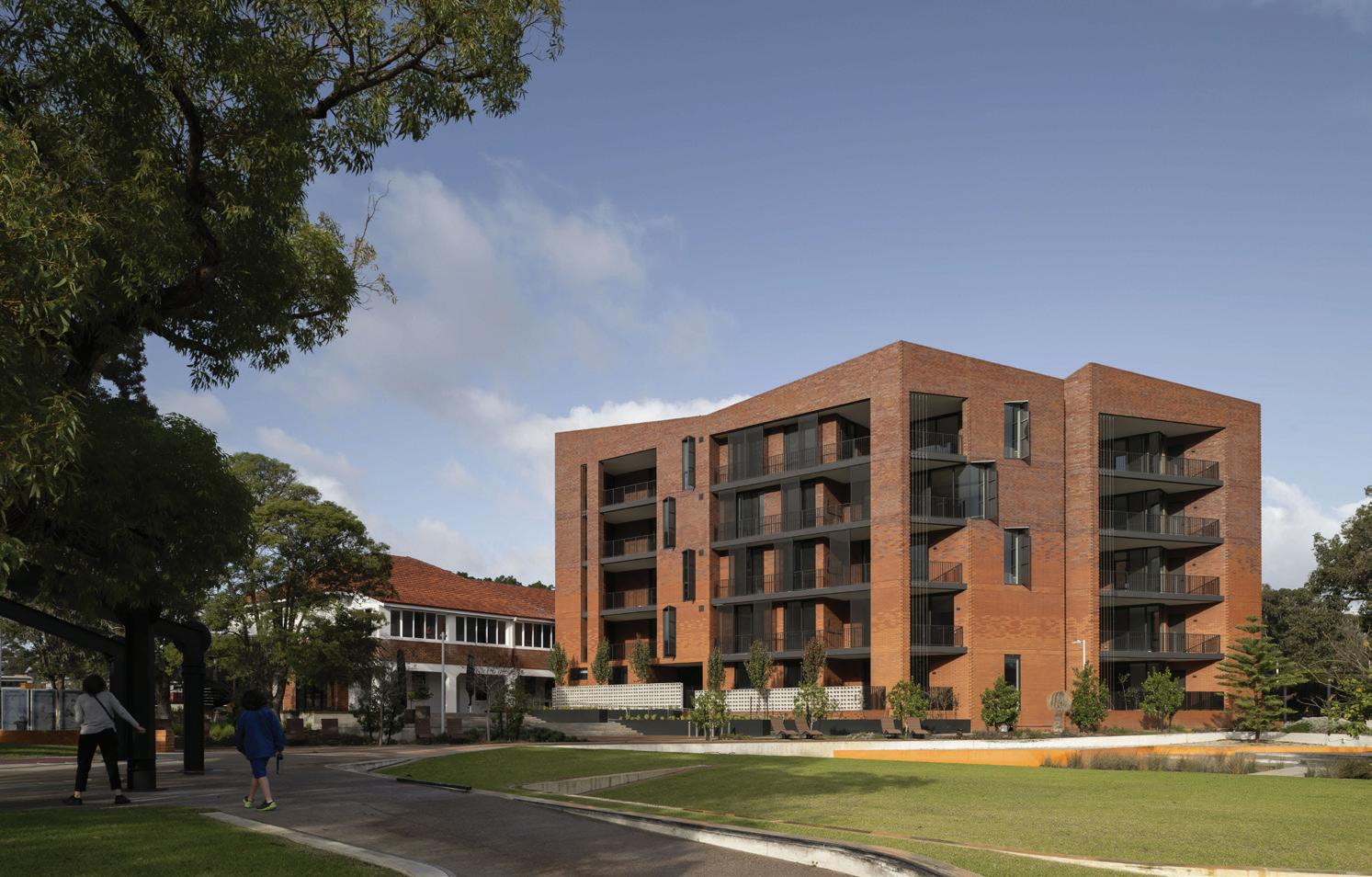
The Civic Generosity Index measures the extent to which a development encourages and facilitates the public life of a city. It rates the value of a development’s public attributes, such as urban connections, shared relaxation areas, sheltered walkways, gardens, and artworks. In a sociable city, buildings should be judged by their ‘human’ characteristic: are they friendly, generous, and accommodating?”1
Three recently completed projects in Perth by our studio sought to integrate these ideas:
Victoria House in Shenton Park involved the adaptive re-use of AE Clare’s unique 1932 infectious diseases hospital into a mixed-use precinct of 81 dual-aspect apartment homes, youth mental health clinic, paediatric health services and a popular hospitality venue. Early in the design process the decision was made to open up 25% of the site area to public access. This move enabled the reinstatement of the landscaped curtilage around the heritage structures, a better connected and more open pedestrian experience between our site and the neighbouring development site and importantly the co-location of our north facing and wind protected alfresco areas with the adjacent P.O.S increasing its sense of scale and also the viability of the hospitality venue. These simple acts of generosity greatly benefit the precinct as a whole.
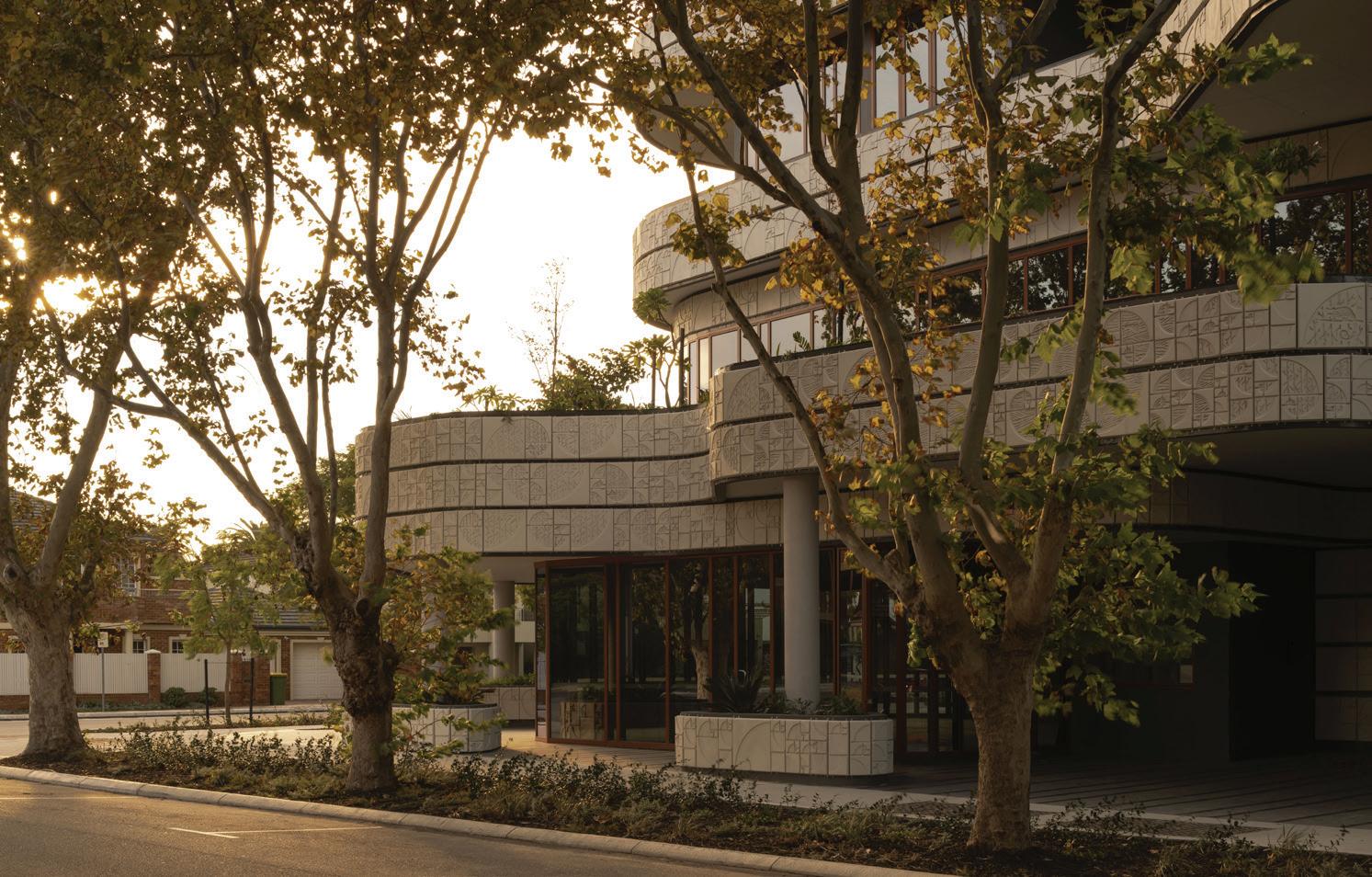
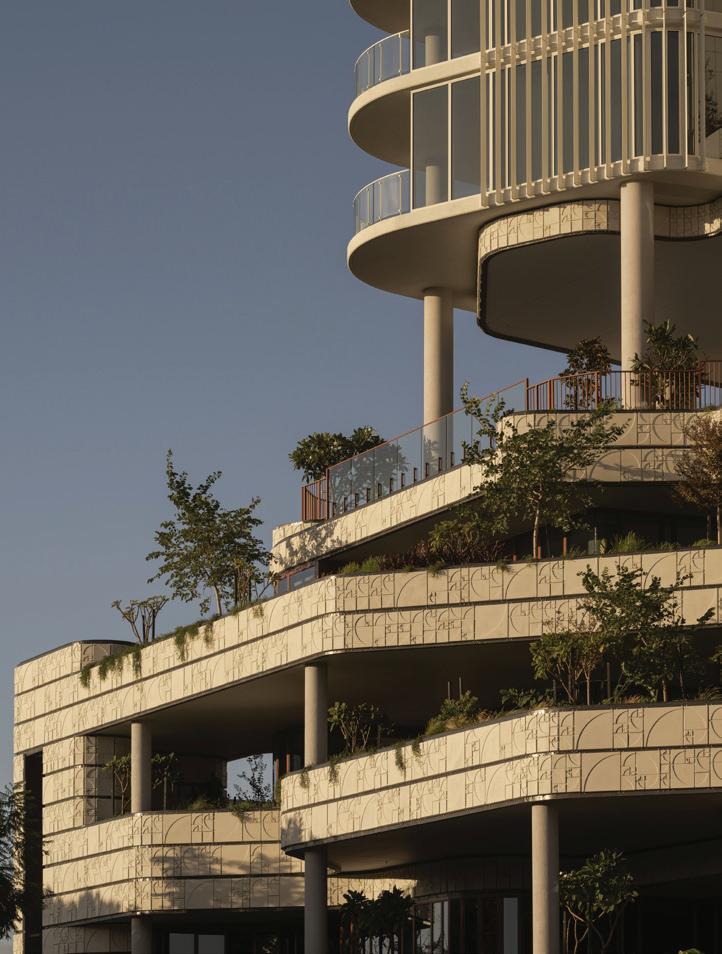
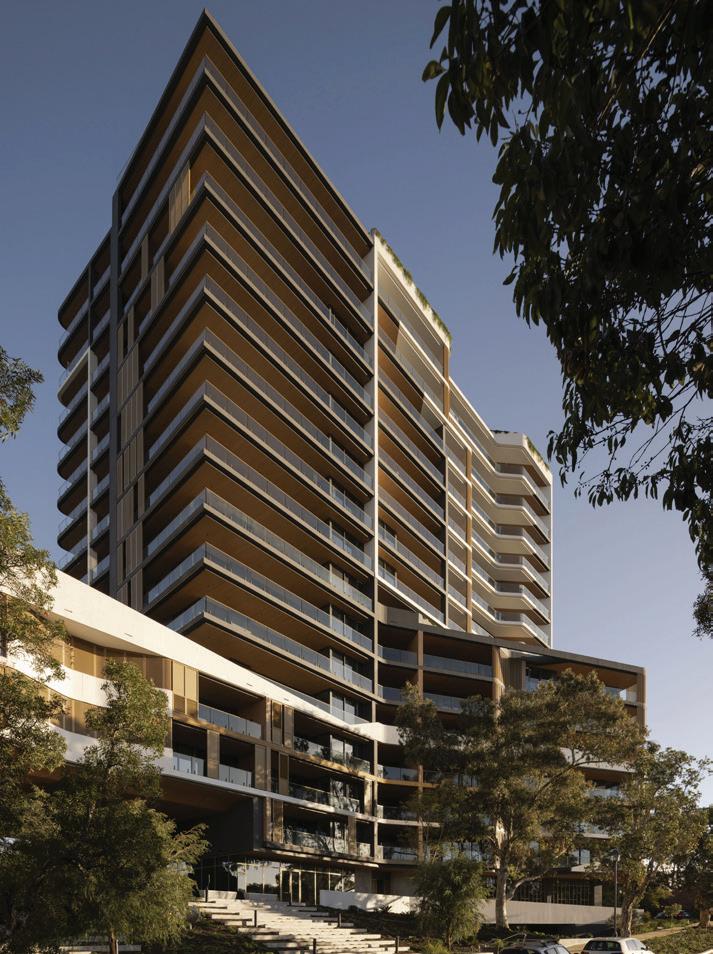
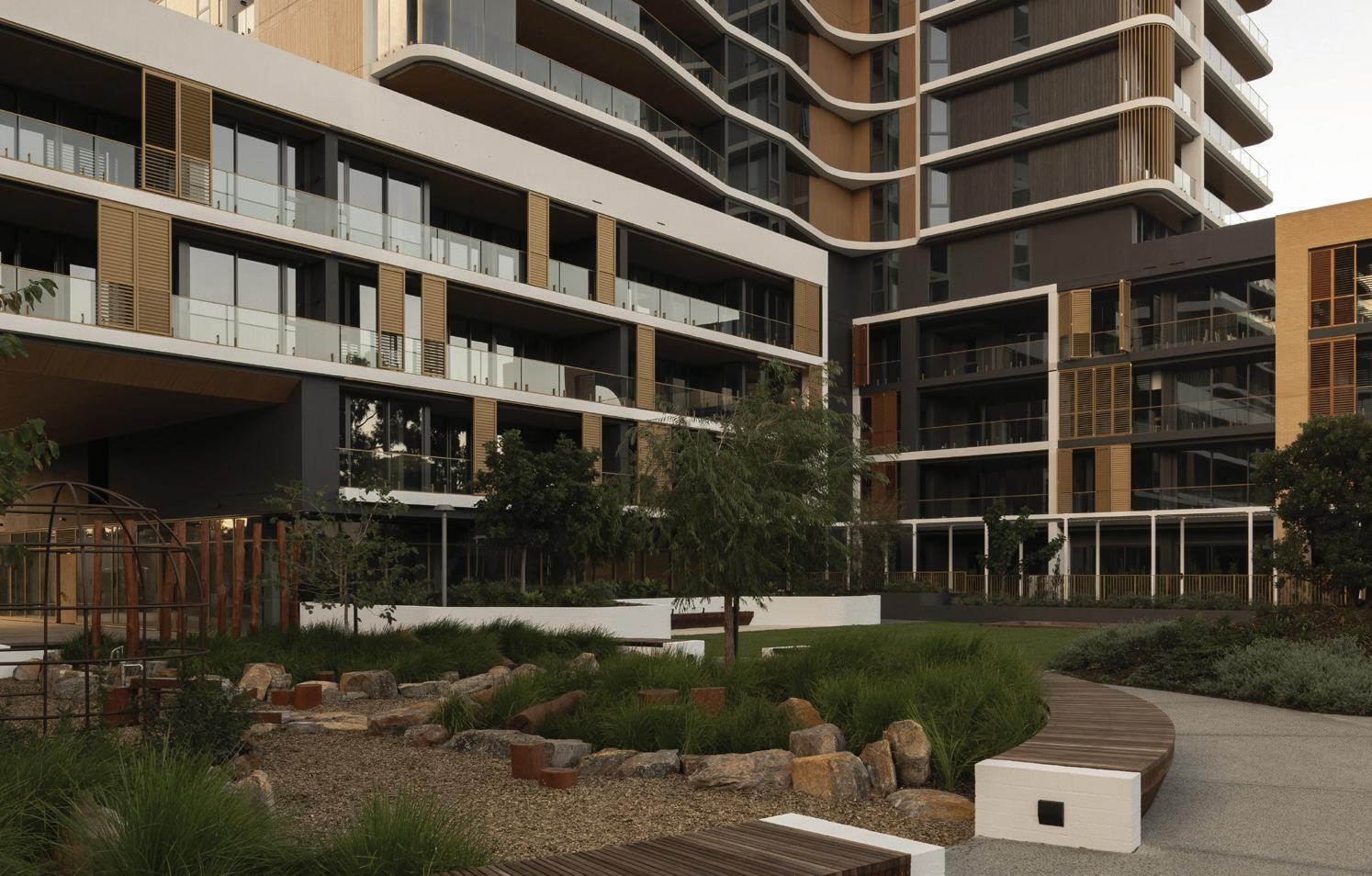
Forbes residences in Applecross designed in collaboration with WOHA goes beyond Ground floor public access and invites the community up to the First floor via a streetfront spiral stair. This stair leads the visitor through the layered podium of gardens and integrated public art by Richard Hassell to the Community Hall designed with a sprung floor so it can be booked for anything from local dance classes to public meetings. On this floor the community can also access meeting rooms and co-working spaces. Once again, simple and small acts of generosity repeated in each building throughout a precinct can lead to a much more friendly experience for the community.
The Grove residences on the border of Claremont, Cottesloe and Peppermint Grove was one of the few major consolidated sites in the neighbourhood that had ability to absorb the density required to alleviate the pressure of rezoning from local heritage streets and their significant mature trees. A needs analysis for a radius of 500m around the site identified a lack of public space and so the decision was made to open up 38% of the site to public access. This new public space incorporates a streetfront amphitheatre ,children’s playground, bocce court, and substantial gardens which provide access to services such as a delicatessen, restaurant, homecare and gym.
As Perth continues its infill journey we need everybody onboard so we strongly advocate for a sense of generosity being part of every project.
1 Patrick Bingham-Hall, Garden City Mega City: Rethinking cities for the age of global warming, 2016, Pesaro Publishing pg 208
TOP AND MIDDLE ROW LEFT: FORBES RESIDENCES, APPLECROSS.
MIDDLE ROW RIGHT AND BOTTOM: THE GROVE RESIDENCES, APPLECROSS.
The WA Chapter’s second annual Regional Symposium held at Caves House Yallingup was a time to hear from regional architects from across Western Australia.
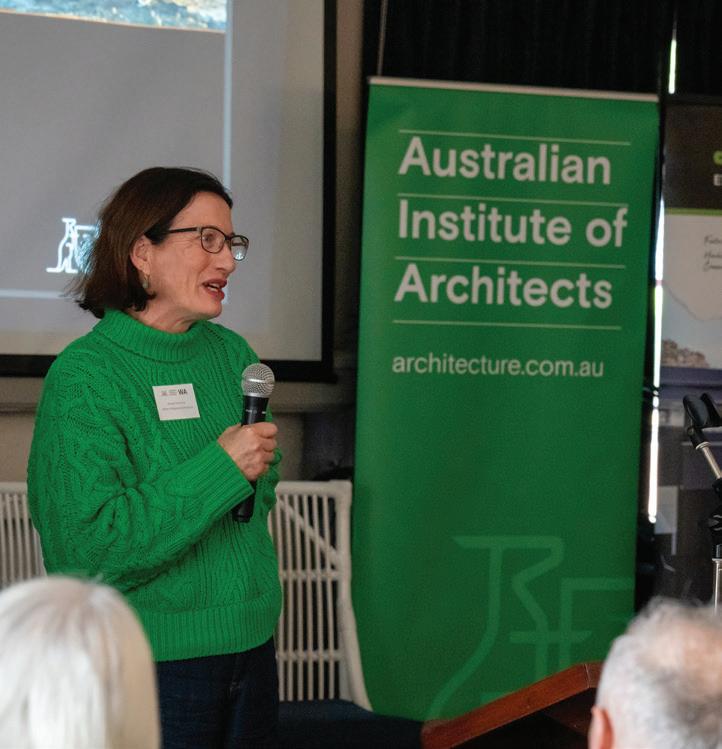

The message: architecture in its fundamental form is about serving the community. This theme came out loudly in the presentations of Mike Sneyd, Rosalie Pech Eva, Kent Lyon, Michel Greenhalgh and Michael Roberts. The passion these architects have for their communities inspired the room.
Mike Sneyd, Director of EKD Architects based in Kununurra, is a strong advocate for his East Kimberley community. Mike serves them with passion – driven by wanting to make the region a better place for his family and others.
A member of WA’s Chapter Council for the past two years, Mike has been making the case for reforms to support the viability of regional architecture businesses. From access to the Construction Training Fund to fee loading for regional practitioners, Mike believes that with some support, regional architects can provide even greater value to their communities.
Rosalie Pech Eva, Director at Office of Regional Architecture, is based in the heart of the Wheatbelt in a town called Brookton, a small village (around 400 people) servicing a big area. For Rosalie it’s about ensuring communities have the things they need that metro centres take for granted.
On this theme, one of Rosalie’s favourite projects is the Bruce Rock Supermarket. After tragedy saw the loss of their supermarket, it took three and a half years of planning, lobbying, hard work, and fundraising to celebrate a new beginning – to meet the most fundamental need for food.
Architect Kent Lyon has built a successful and innovative practice based in Bunbury with a group of people who share his community values. Much of Kent’s focus is on State Government work, also heritage projects where he has enjoyed rediscovering architecture, literally via peeling back layers of paint. (It was also great to be able to present Kent with Fellowship of the Institute at the Regional Symposium.)
Architect Michel Greenhalgh is also based in Bunbury. His office is founded on the principles of: value ourselves; service, service, service; and integrity. Michel’s focus is commercial work with projects across the state, including the Dolphin Discovery Centre in Bunbury, Collie Child and Parenting Centre, Pinjarra Senior High School Performing Arts and Sports Facility, Wongan Hills Station Community Facilities, and Bridgetown Recreation Centre.
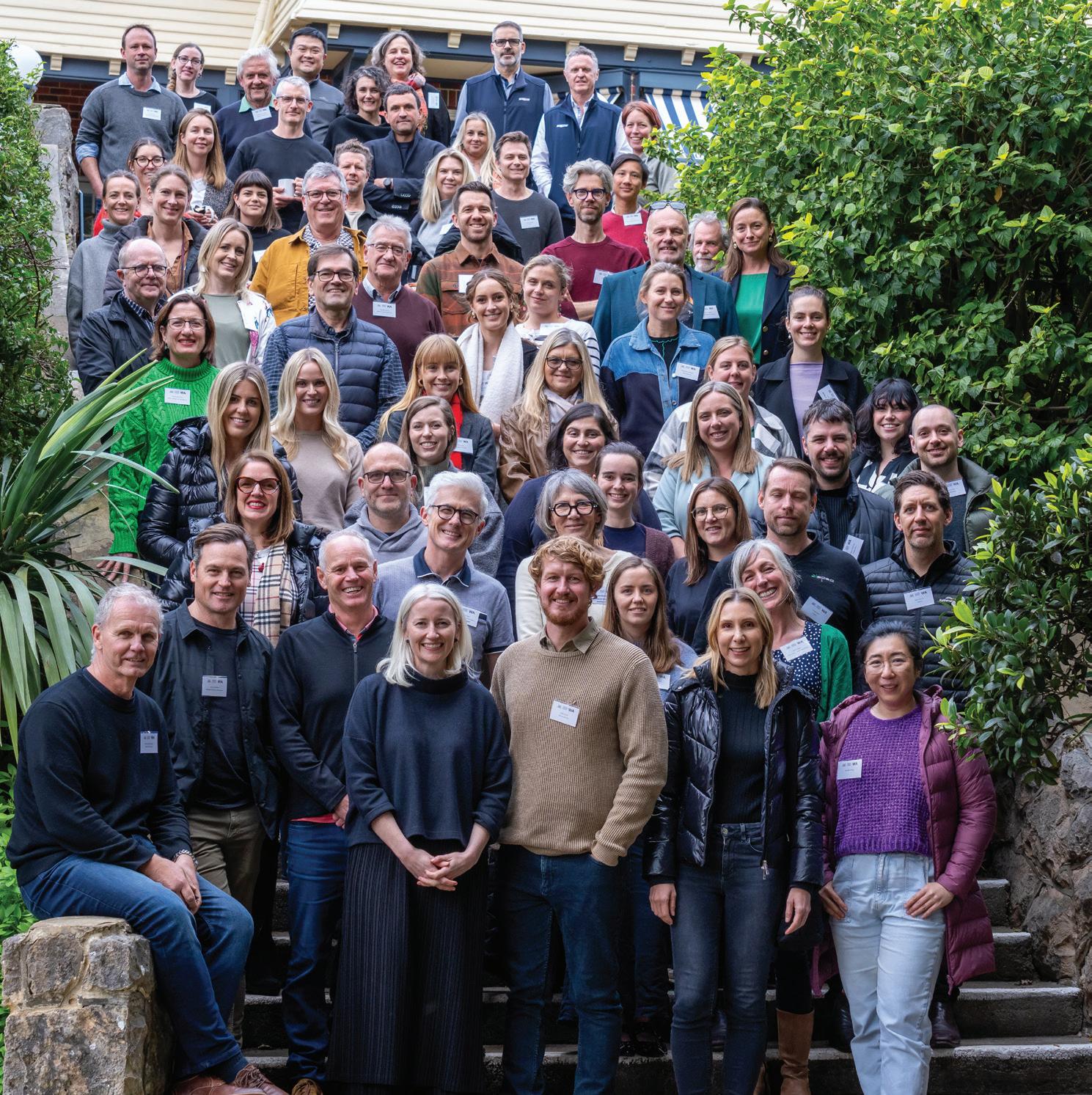
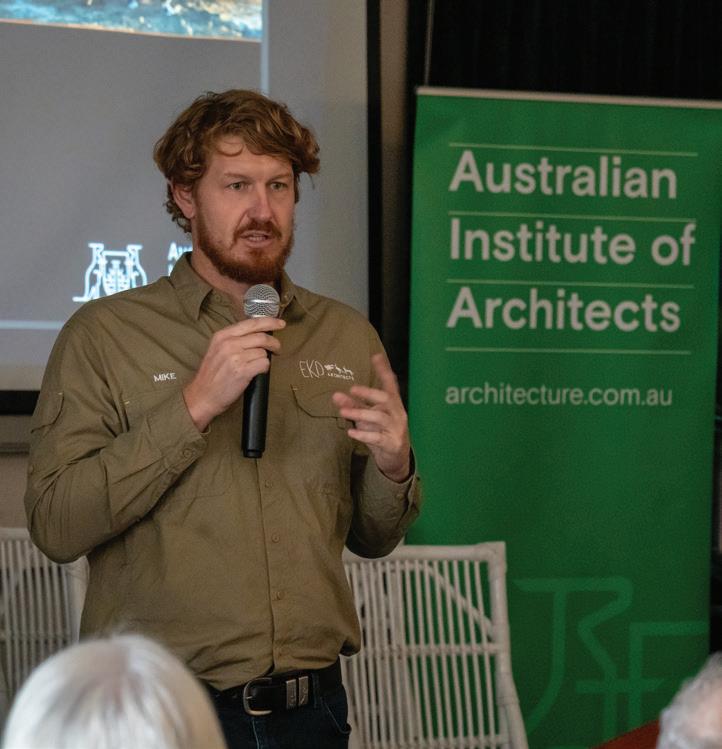
Michael Roberts is a Director at Roberts Gardiner Architects based in Albany. Michael moved from Melbourne to Albany 30 years ago and has never looked back. Being a part of the community, Michael has had a lot to contribute to the town and what’s important to the community. His advice: get involved in the local community. I couldn’t agree more.
Sustainability was also a key focus of the Regional Symposium with Ross Donaldson moderating a session on “The carbon budget: policy and practicality”. Both regional and metro perspectives were shared.
Katie Biggs from the Shire of Augusta
Margaret River spoke about the community sentiment for the Shire to act on climate change – that they want to see better housing stock from a social and environmental perspective. Katie’s message was reinforced by Chiara Pacifici from Green Gurus. Chiara provided a real estate perspective, using data to show sustainability sells.
Specifically, a recent REA Energy Efficient Housing Report found that more than 74% of respondents specified energy rating as important, with 48% saying it was of extreme importance. Further, the 2024 Domain Sustainability in Property Report shows a premium in price $100k+ for energy efficient homes. Interestingly reports showed that while the importance of energy efficiency varies from state to state, it’s most important to regions.
We also heard from Karsen Reynolds from the City of Vincent on their work on empowering environmentally sustainable design and how this is transferrable to other jurisdictions.
Finally, it was an honour to announce the introduction of The Colin Mort Scholarships at the Regional Symposium.
Colin Mort (1926-2016) was primarily a Bunbury-based architect. A successful practitioner, active in his community, Colin is fondly remembered as a lovely and gentle man with a great sense of humour, a sharp intelligence, and an abundance of human kindness.
Testament to his kindness, Colin bequeathed 60% of his estate to the WA Chapter of the Australian Institute of Architects with the wish that the funds be applied towards annual scholarships for worthy and needy students to assist in their education in architecture.
From 2025, each of WA’s architecture schools will provide Colin Mort Scholarships in honour of Colin. It’s been wonderful to see the universities embrace Colin’s wishes with enthusiasm.
Across Australia we are currently facing a series of complex issues when it comes to housing in terms of availability, sustainability and affordability. Coupled with this is a significant shift in our values and expectations of what a home needs to be.
WORDS LEONIE MATTHEWS AND PAUL MCDONALD PHOTOGRAPHY TENZIN CARSON PHOTOGRAPHY
Consider the average size of houses in Australia as one measure of this change. In 1960 the average new house size was 100 m2, while currently this figure is around 232 m2. Over the same period the average household size has decreased from 3.6 people per house to 2.5 people per house.
Low population densities and urban sprawl have also become a major issue – Perth suburbs now extend north to south over 150 kilometres along the coast and 50 kilometres inland to the east. The challenge this poses is well documented and policy changes at state and local levels have attempted to address this. Initiatives including zoning changes, smaller lot sizes and an increase in infill development don’t appear to balance with reduction in the average size of new house builds.
Within this context, and with knowledge gleaned from more than thirty years of practice, the worth of Matthews McDonald Architects, a small practice based on Whadjuk Noongar Country in Perth and on Wardandi Country in the Southwest of Western Australia, becomes apparent.
Our work on smaller homes offer considerable benefits, with valueadded quality over quantity, reduced construction materials, reduced consumption of energy for thermal comfort, opportunity for increased gardens and trees to reduce heat island effect, to name a few. Furthermore, the very nature of less space, encourages occupants to pay more attention and be more disciplined about their consumption habits.
Matthews McDonald Architects have had the opportunity to work with a number of clients in designing smaller homes with a shift from a ‘big-is-best’ approach, to re-thinking their needs and proposing the question of ‘how little do we need to sustain and nourish our lifestyle choices?’
One of our first smaller home projects was the house we built for ourselves in the Perth Hills in 1993. This small budget, two-bedroom, one bathroom house – constructed mostly from recycled materials was an exercise in restraint with a footprint of 76 m2 plus with a small upper roof space area. As our family grew from three to five, the home was modestly extended, but the focus remained to create a compact and flexible home for the family.
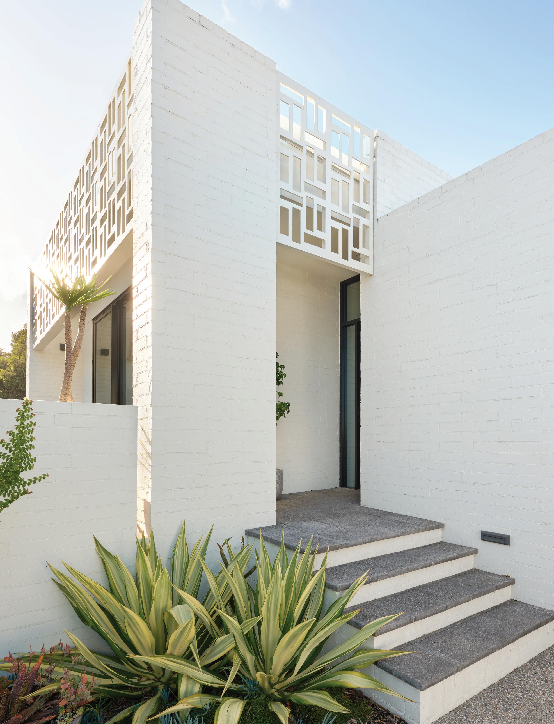
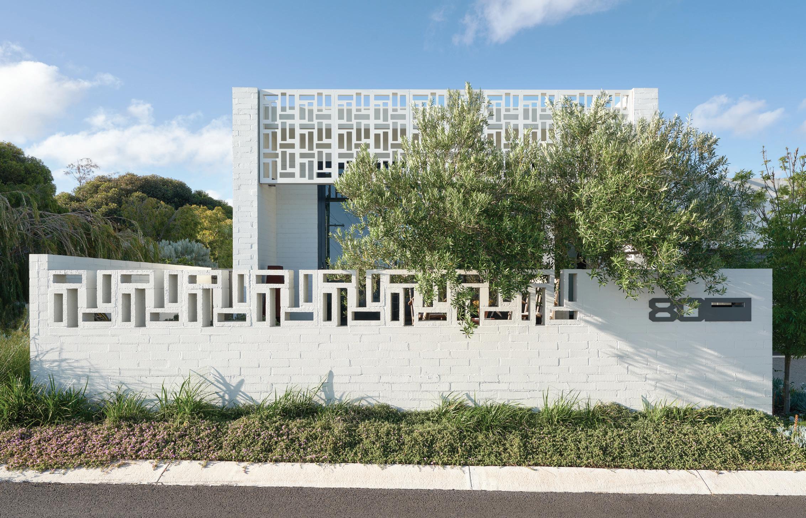
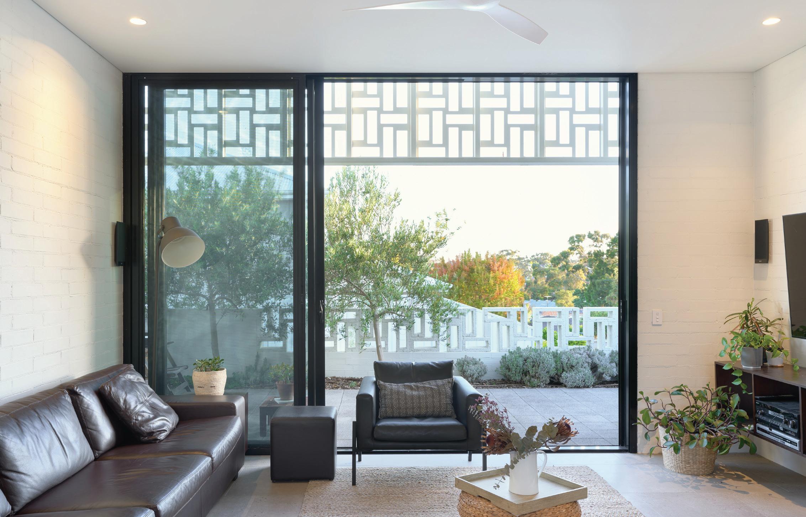
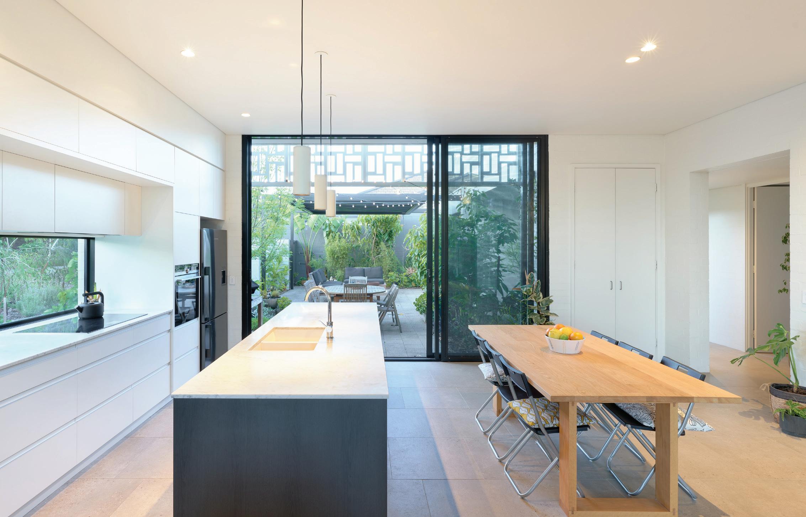
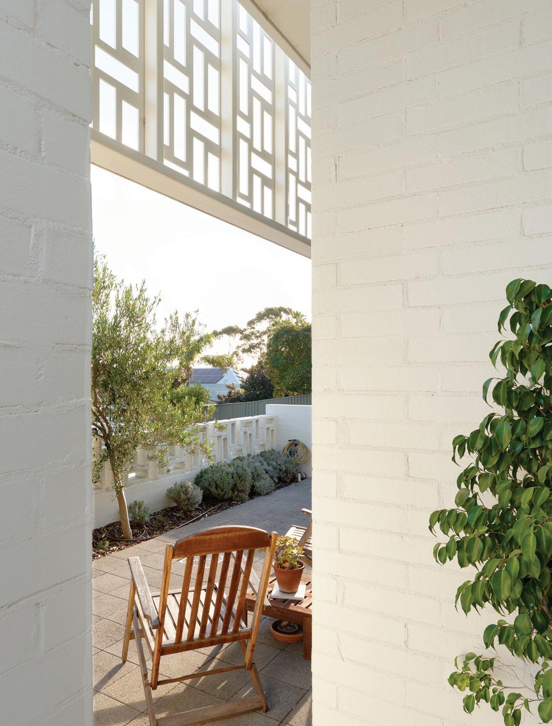
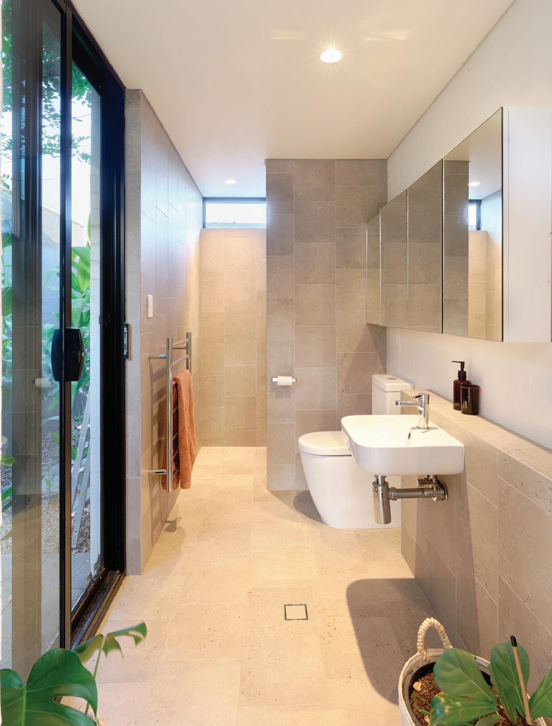
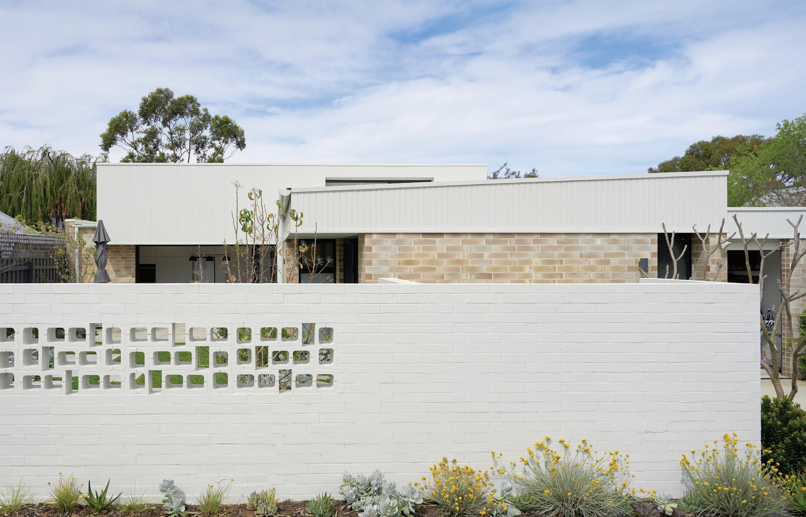
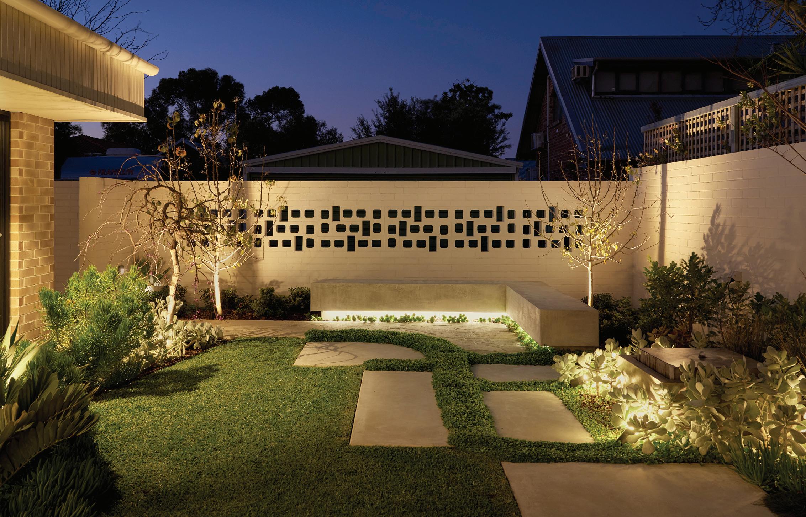
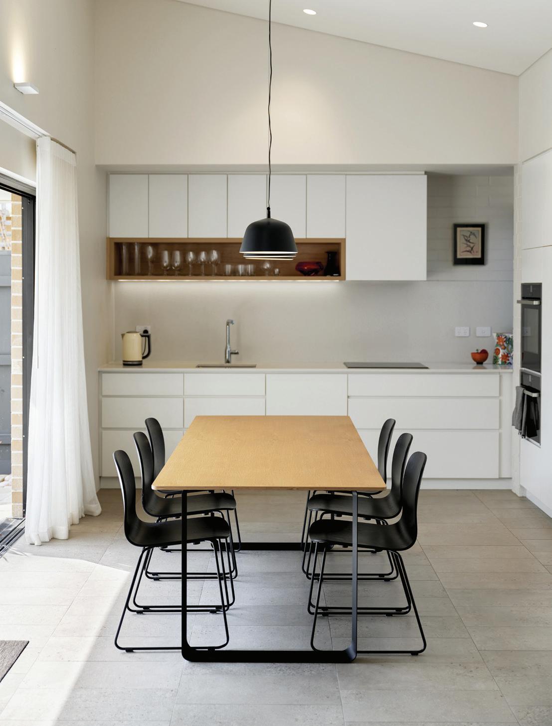
The early lessons learnt from this experience have continued to inform Matthews McDonald Architects’ residential projects. Parnell Avenue project was designed for a family of four – a single storey three-bedroom dwelling of 175.6 m2 (inc. garage) on a 353 m2 block, and Holland Street project – a single storey two-bedroom dwelling of 133 m2 (inc. garage) on a 325 m2 block for a retiring couple, downsizing, and moving back to Perth from the country. Like many of the smaller home projects we design, both houses were constructed with concrete floors, cavity brick walls and timber framed profiled metal roofs, utilising standard materials and construction methods to minimise costs.
While energy-efficient design principles of orientation, controlled sun penetration, cross ventilation and insulation establish the minimum standard for designing dwellings on small lots, the essential priority is that the site is considered as a whole. Both the Parnell Avenue and Holland Street projects demonstrate this approach.
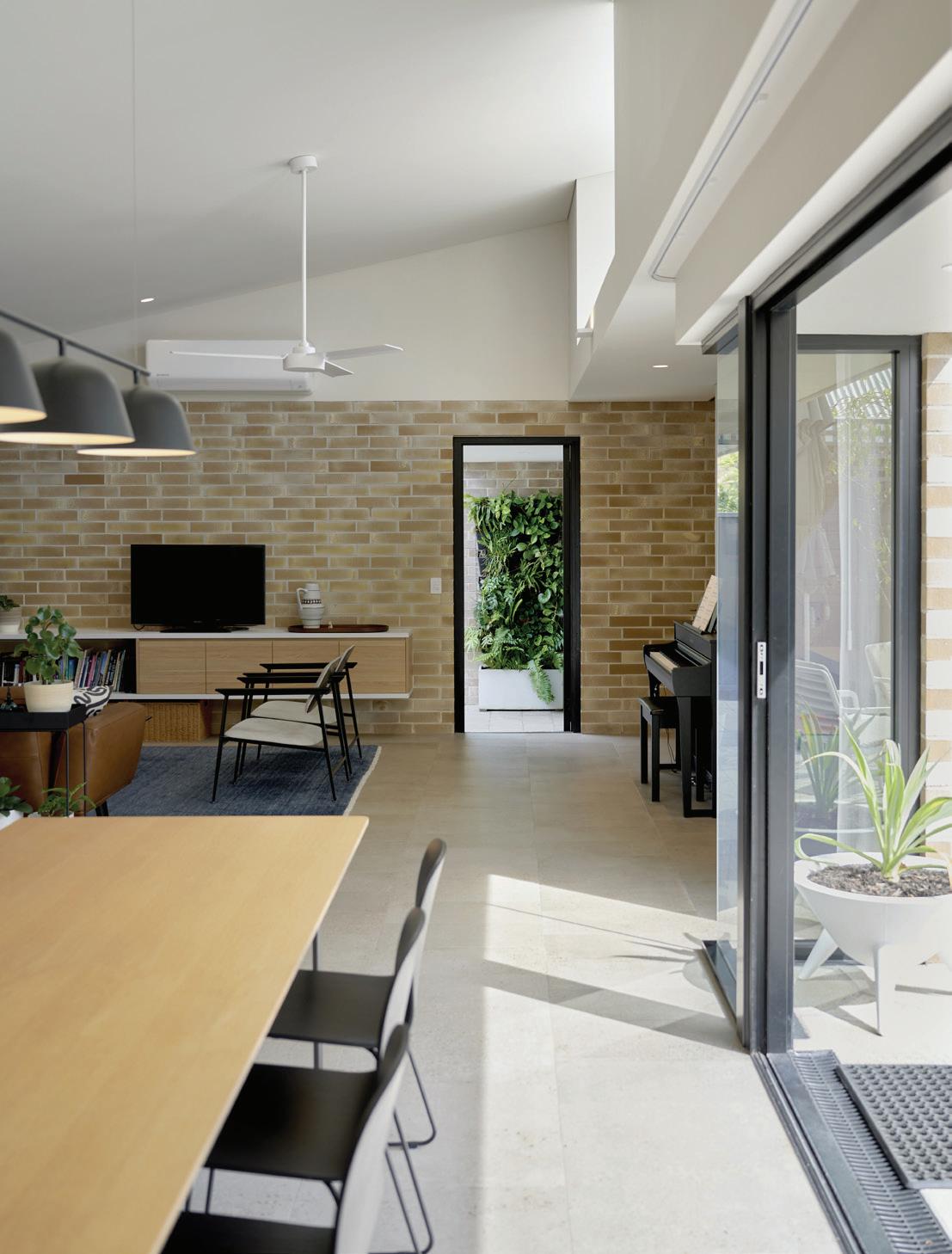
Clients for both projects wanted northorientated gardens with connection to internal spaces. Open external living spaces are integrated with the same spatial priority and purpose as interior spaces. Our view is that minimum regulated provisions for outdoor space are generally not enough, i.e. the garden must be as generous as possible, and both physically and visually accessible from all active areas of the dwelling.
Furthermore, both projects incorporate client-specific needs to accommodate activities outside the normal enclosed areas of the dwelling – an aspect often not considered a priority in smaller dwelling design. The Parnell Avenue house incorporated a workshop area within the garage, and the Holland Street house included a secure utility area for storage and maintaining a small fishing ‘tinny’. We believe people need their special interests to be facilitated even more in the case of smaller dwellings as space is often not set aside for lifestyle activities.
With limitations on floor area, flexibility of spaces is essential to allow occupants to modify their environments according to changing needs, including family growth and aging, spaces for study, special interest activities and working from home. Combining functional activities within shared spaces provides opportunities to optimise and enhance shared space, although may require occupants to rethink pre-held ideas on how much space we really need. Both the Parnell Avenue and Holland Street projects integrate laundries and study spaces within other areas to release floor area to higher priorities.
Our experience is that considered site planning in conjunction with careful exploration of client needs demonstrates that despite their compact plan, a well-designed smaller home can feel spacious, light filled and provide all the comforts of a contemporary home with strong connections to landscaped outdoor spaces.
WE ARE THE FUTURE Finishing my undergraduate degree in architecture has been a whirlwind of emotions.
WORDS ELLIE MUNN
It’s exciting to close this chapter, but it also raises the question: What does the future hold for us, the next generation of architects?
Stepping into the workplace feels like transitioning from theory to reality. It’s an opportunity to witness how designs come to life - going on site visits, listening to the conversations that drive decisions, and experiencing the collaborative energy of a firm. These moments are more than just educational; they’re transformational. They bridge the gap between the classroom and the profession, shaping us into more thoughtful and capable designers.
But as I take these first steps into practice, I can’t help but feel that our education system isn’t keeping pace with the demands of the industry. Technology is the backbone of modern architecture, yet universities are cutting back on courses that teach essential tools like Revit and other software. How can we be expected to thrive in a profession where the learning curve feels unnecessarily steep?
Architecture students are the profession’s future, but we have a role to play in shaping it right now. Too often, students are treated as passive learners rather than active contributors. Our unique perspectives, informed by current challenges and fresh ideas, can help address issues in innovative ways.
To make a difference, we need platforms where our voices can be heard. Universities should actively involve students in shaping the curriculum to ensure it aligns with industry needs. Professional bodies like SONA can amplify our concerns while empowering us to advocate for ourselves. Initiatives where students are involved in real-world projects or discussions with industry leaders are not just educational; they allow us to influence the profession we’re entering.
This empowerment starts small –sharing feedback about a design studio, presenting a bold idea during a crit, or advocating for better training in essential tools during classes. When students feel heard and supported, it not only benefits our education but also sets the stage for us to enter the workforce with confidence.
SONA plays a large role in student life, for those who take advantage of it. Being a SONA member encourages us to step out of our comfort zones, attend events, and network with professionals. Industry events are nerve wracking for us as students, many of us are unsure of what to say or how to approach people. But in architecture fortune favours the bold. The ability to connect, collaborate, and communicate is as crucial as the ability to draw or model. SONA has shown me that these moments of connection can be game changers and may just help you land your first job. Yet, it’s not just about
speaking up – it’s about being listened to. As students, we see firsthand the gaps in the system, whether it’s the disconnect between academia and practice or the lack of resources for emerging professionals and these insights are invaluable.
Still, the future feels uncertain. For many of us, finding a job in the industry is difficult, and the idea of owning a home feels out of reach, especially while navigating rising living costs and the weight of HECS debt. These challenges are daunting, but they also highlight how important it is to support students in tangible ways.
Even amid these challenges, I’m constantly amazed by the creativity and resilience of my peers. Every pin-up at university reminds me of how unique and innovative our ideas are. Working in groups has taught me that our strengths lie in our differences – and when we collaborate, we create something far greater than the sum of our parts.
The next steps for us are about more than just surviving, they’re about flourishing. If universities, industry leaders, and organisations like SONA work together to support us – not just as students but as active contributors – we can build a future where architecture is more inclusive, innovative, and adaptable. With the right support and opportunities, I believe we can shape a profession that thrives on creativity, collaboration, and resilience.
Fellowship is awarded to those who have demonstrated a significant contribution to the architecture profession beyond architecture practice.
We thank those elevated to Fellow for their significant contribution to the profession.



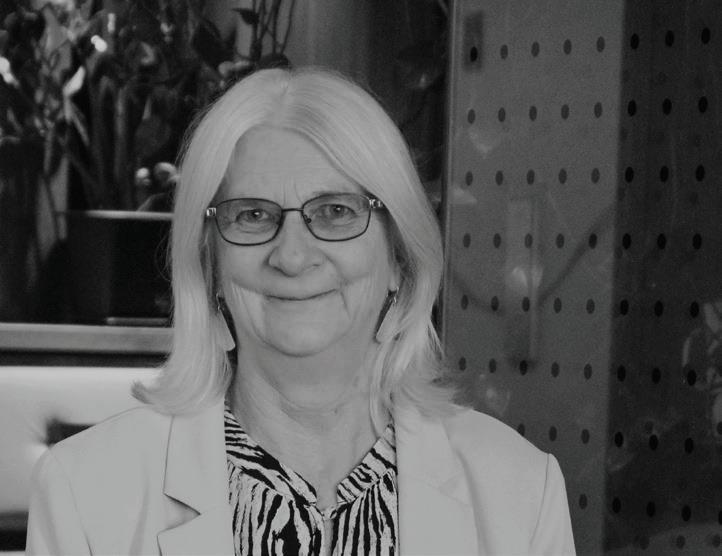
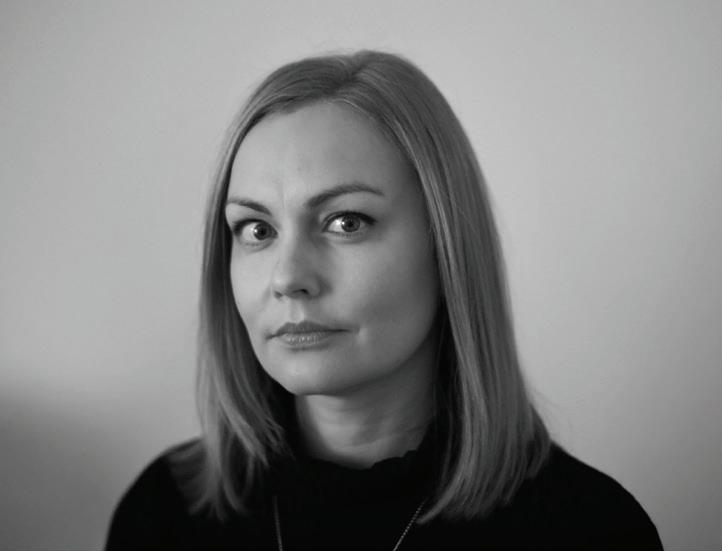

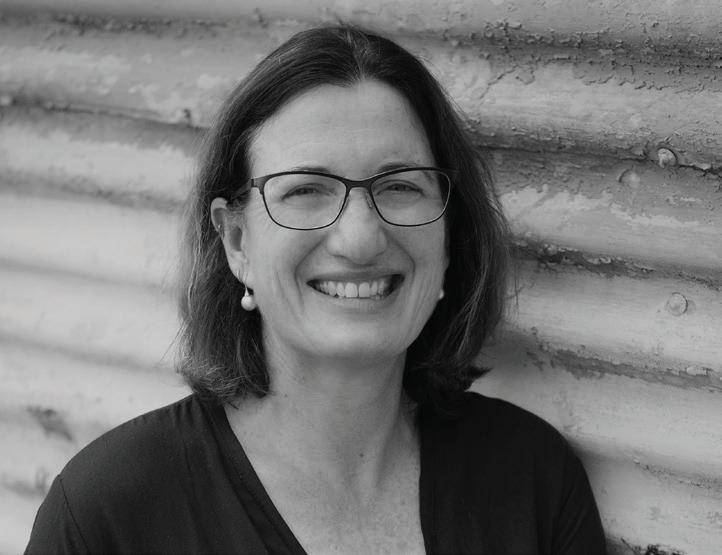

This honour recognises Felicity’s long-standing contribution to the WA Chapter of the Australian Institute of Architects, particularly in urban design and heritage. A member of the Urban Design Committee for more than 23 years, she brings expertise in government policy, social planning, heritage and urban design. She has also been a member of ICOMOS for more than 30 years, including serving on the national executive and international scientific committees, and she was a member of Perth’s CityVision think-tank from 1989. A strong advocate for equitable city design and sustainability through adaptive reuse, Felicity’s dedication has shaped urban policy and heritage interpretation and conservation. This Honorary Membership is a well-deserved recognition of her dedication.

Duncan Richards was a beloved mentor and teacher to generations of West Australian architecture students. Now retired on the Northern Rivers of NSW, he remains an inspiration to many. Duncan studied at Perth Technical College and Murdoch University before working with Hawkins & Sands in Perth and Ancher Mortlock & Murray in Sydney. He taught at WAIT/Curtin (1962–1994) and UWA (1995–1999), shaping the profession through his teaching, writing, and curatorial work. A passionate architectural historian, he documented WA’s architectural legacy, producing vital monographs and histories including “High Hopes” a history of the architectural institutes of WA. This Honorary Fellowship is in recognition of his enduring contribution to the architectural profession in Western Australia.
The Chapter President’s Prize recognises an individual’s contribution to the advancement of architecture in a significant way – other than through architectural design, practice or education.

This prize recognises Claire’s significant impact in supporting architecture through journalism. A 2009 Edith Cowan University graduate, Claire has worked in regional newspapers, The West Australian, and London’s finance journalism sector before joining Business News in 2021. Covering property and architecture, she translates complex ideas into accessible stories, fostering informed dialogue. Claire has interviewed numerous architects, reported on key industry topics, and covered the passing of influential figures. Claire has also volunteered as a WA Architecture Awards judge. Thank you, Claire, for educating the public and championing architecture’s role in shaping our communities.

Warren Kerr has made an outstanding contribution to architecture over many decades. As a specialist health architect and health planner, Warren has undertaken many hospital projects throughout Australia and New Zealand, including assembling the architectural team for the $2 billion Fiona Stanley Hospital. He is an Adjunct Professor at UWA, a member of the UWA Senate, and has represented Australian architects globally as Chair of the UIA Public Health Group. Warren is a former State and National RAIA President. During his presidential terms, Warren successfully lobbied for Australia to celebrate the Year of the Built Environment in 2004, our readmission to the Venice Architecture Biennale, the establishment of the role of WA Government Architect and City Architect for the City of Perth as well as key industry reforms including updating the 1926 WA Architects Act. Beyond his many accolades, Warren is a generous mentor, supporting generations of architects. Thank you, Warren, for your leadership and dedication.
AS/NZS 4600 compliant base metal thickness supported by comprehensive test data
Zinc coating steel protection on entire range for appropriate durability
Meets AS/NZS 2785:2020 Suspended Ceiling Standards regarding zinc coatings for internal and external ceiling
Steel Stud with hemmed edges and structural ribbing for added strength
Structural knurl on steel stud for stiffening of component
Evidence of fire, acoustic, seismic and structural adequacy testing
Recommended by Australian Plasterboard Manufacturers

rondo.com.au
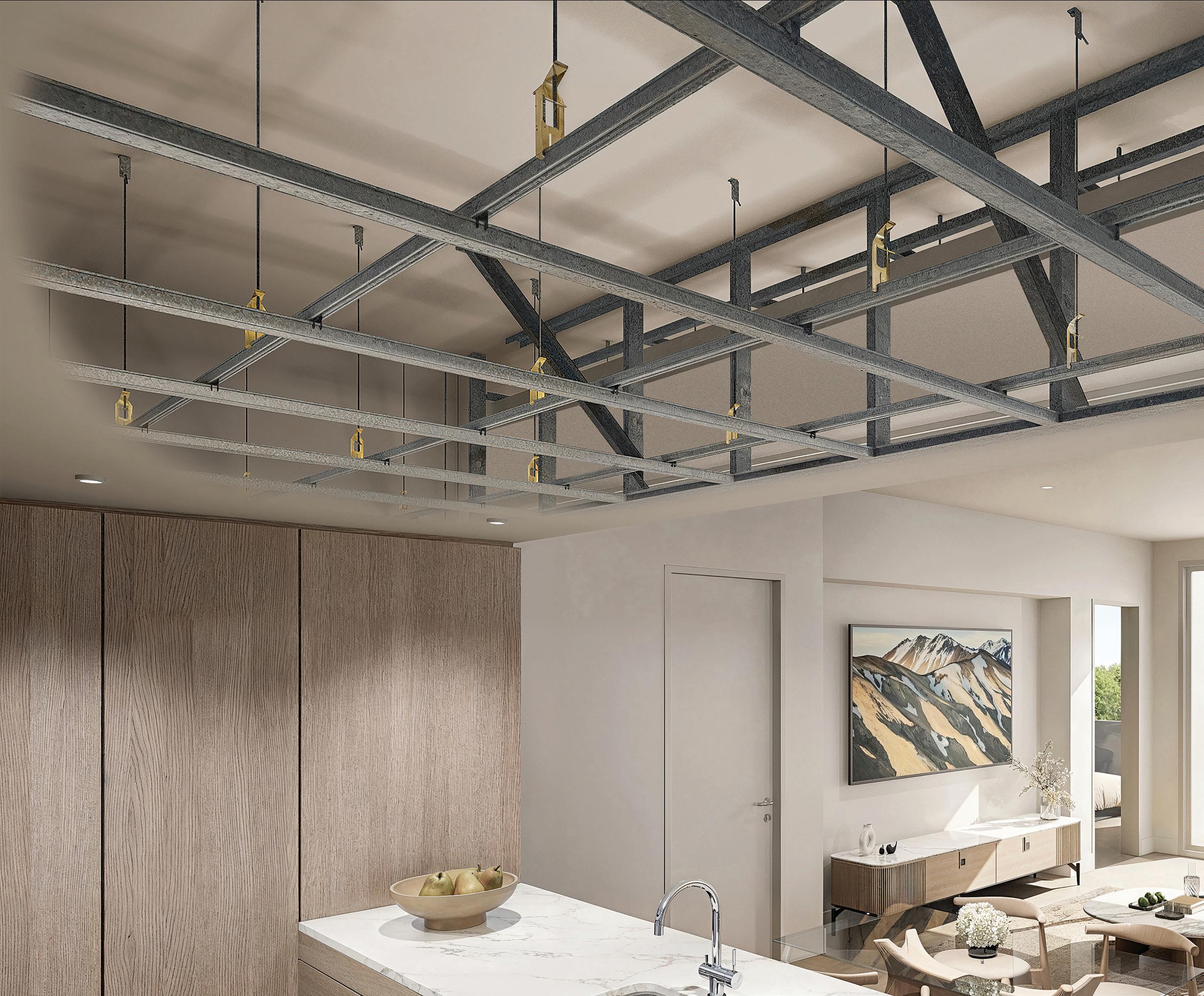
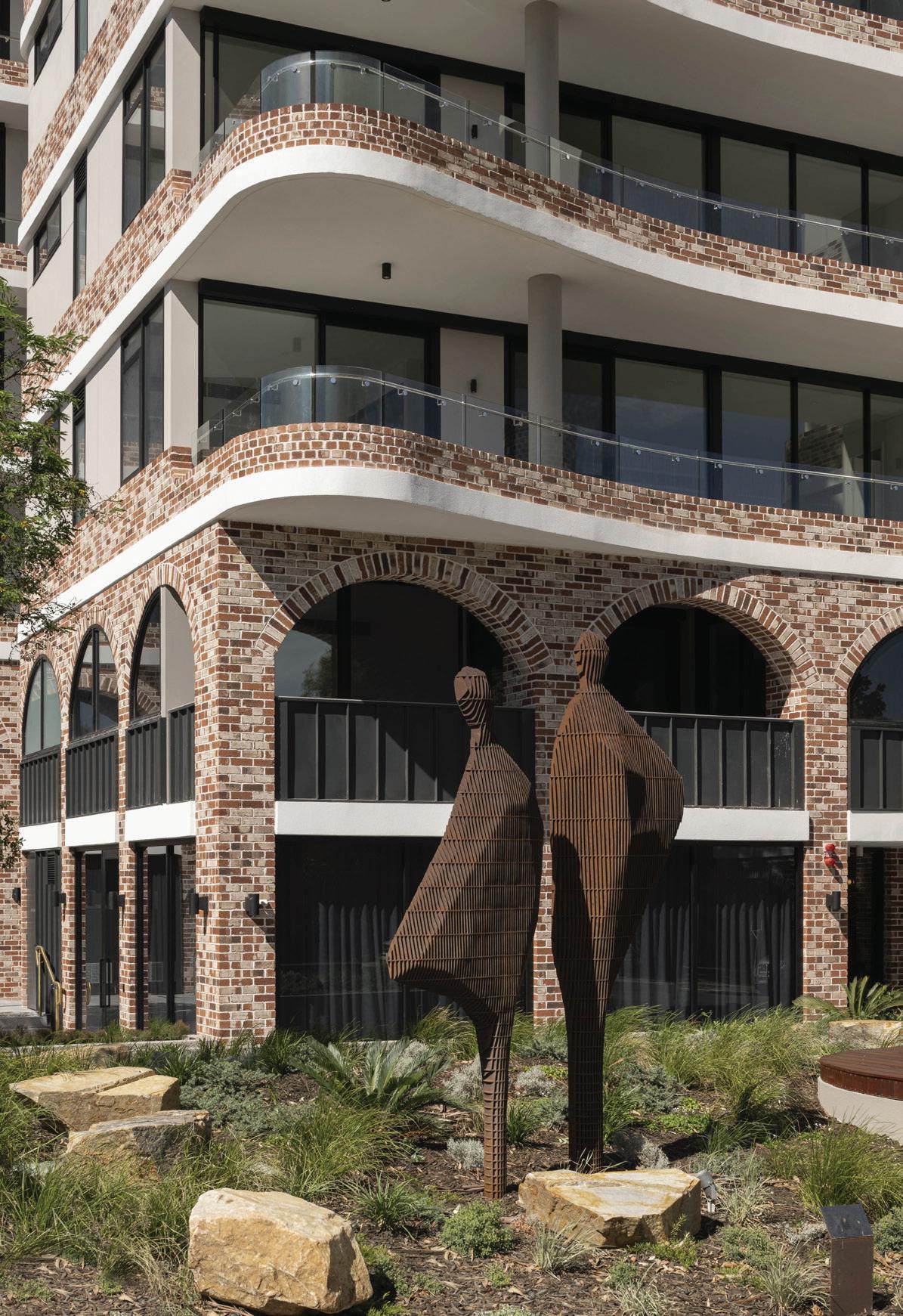
Midland Brick has proudly been helping create some of this state’s most innovative and enduring buildings for over 75 years.
We work closely with architects and builders to reliably meet all needs, including developing custom colours, sizes, shapes and textures.
Our bricks are made in WA from the finest clay there is. Let’s work together to build something great.
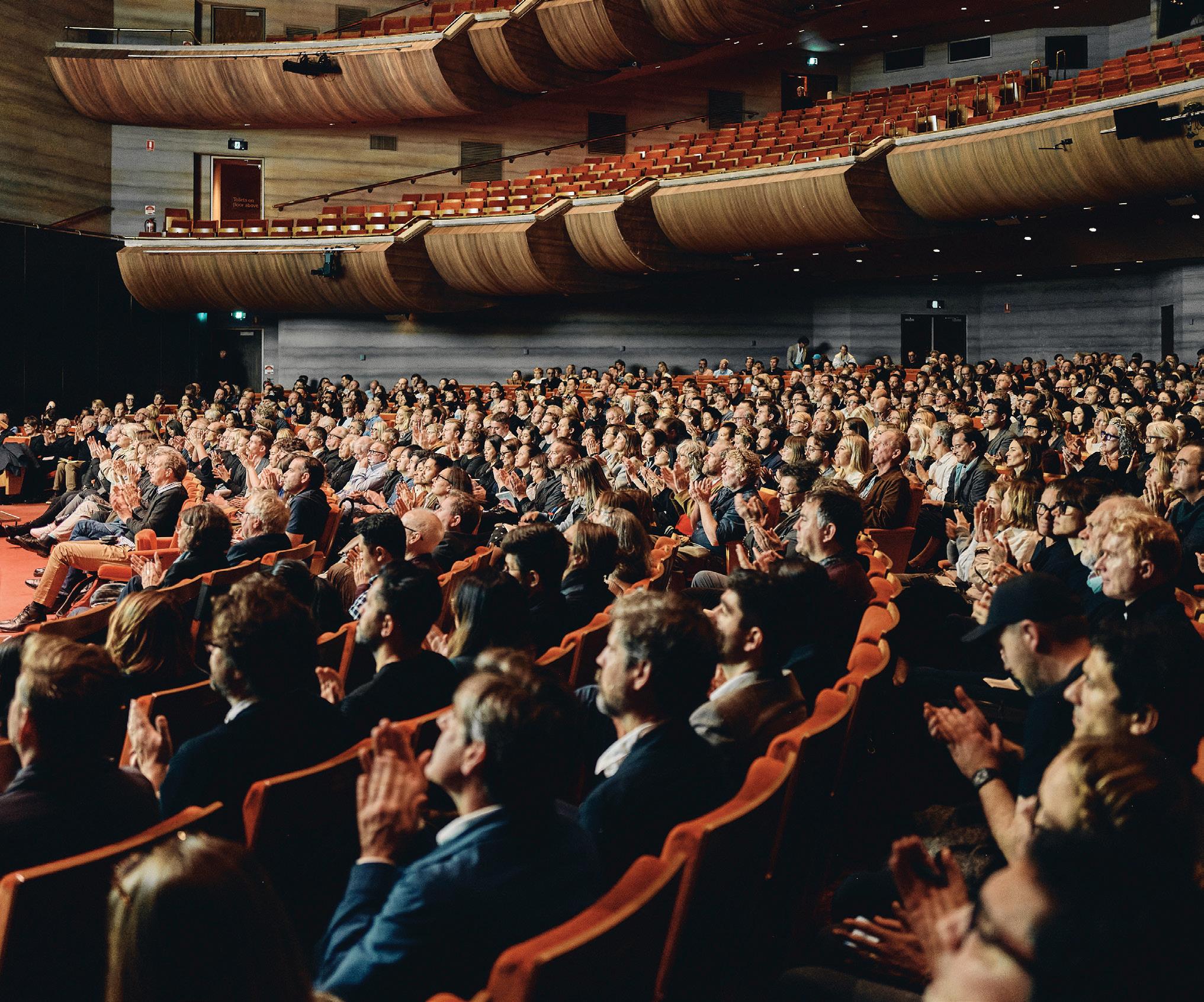
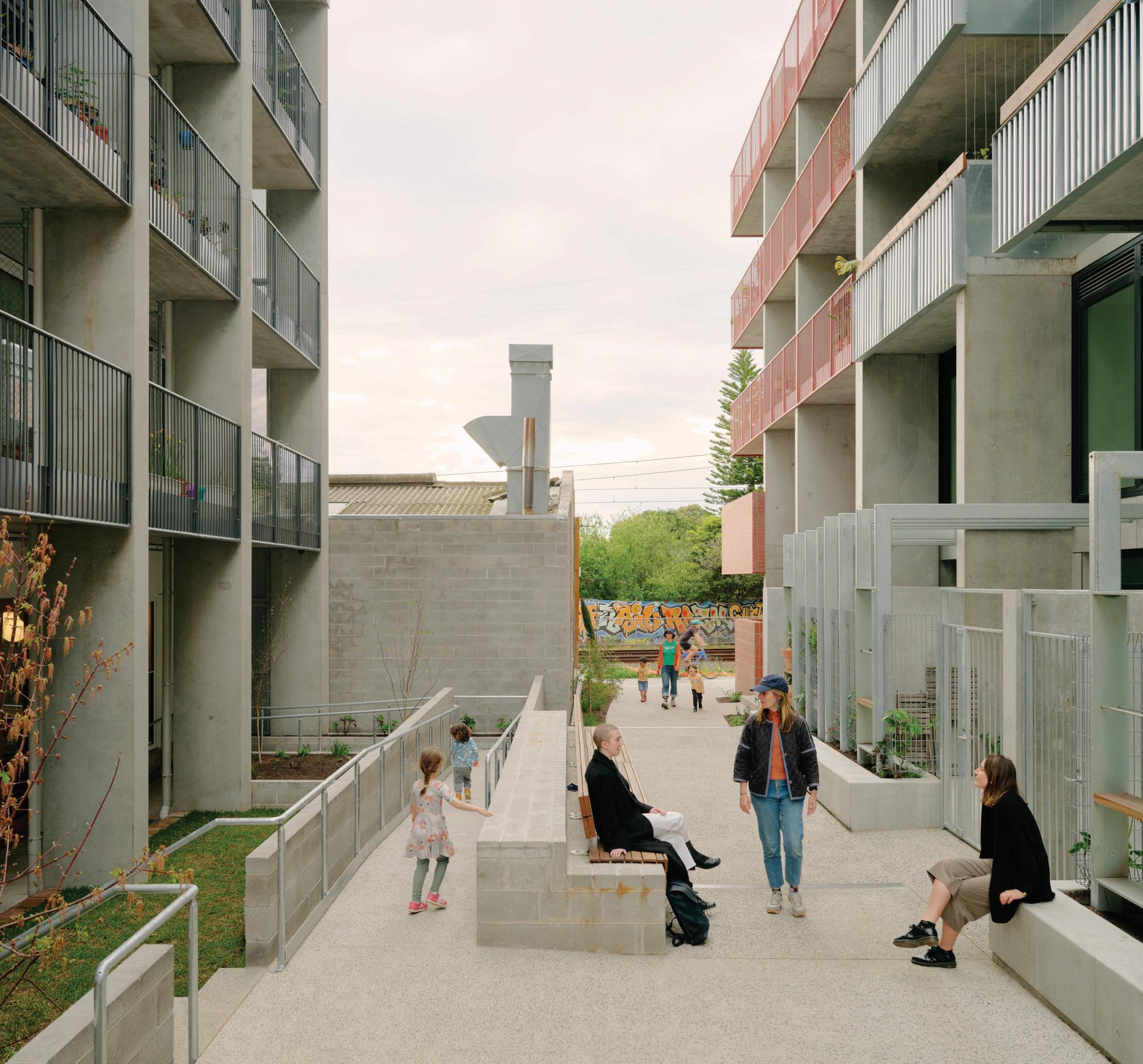
The Institute has launched an Embodied Carbon Curriculum endorsed by the Australian Federal Government and Green Building Council of Australia to tackle the complex challenge of reducing embodied carbon in buildings.
Gain 5 CPD points and lead our profession on regenerative design.
architecture.com.au/embodied-carbon-curriculum
Image: Nightingale Village | Hayball and Breathe and Architecture architecture and Austin Maynard Architects and Clare Cousins Architects and Kennedy Nolan | Photographer: Tom Ross
