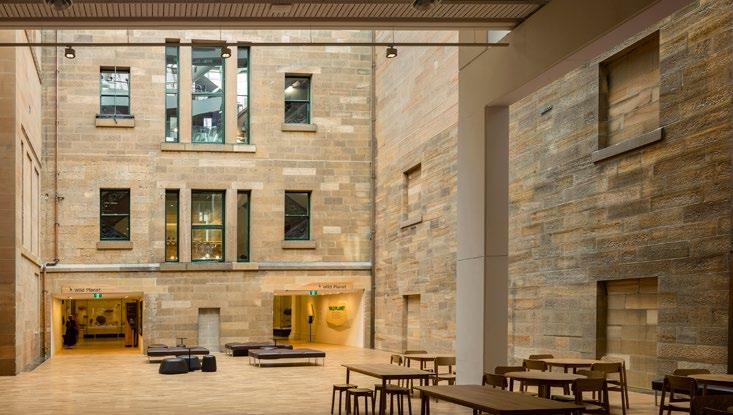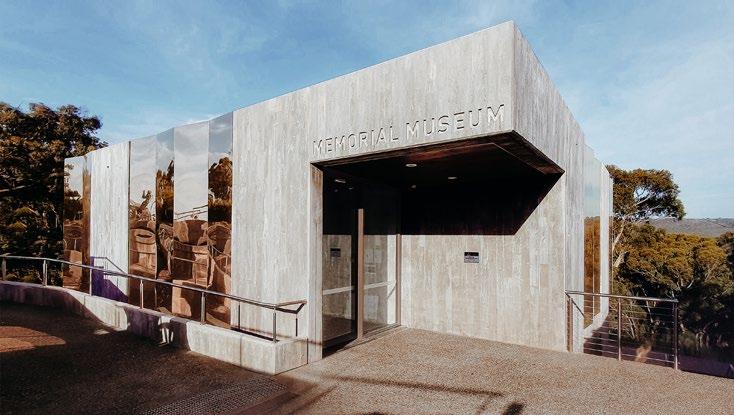
6 minute read
SUSTAINABLE ARCHITECTURE
MILO DUNPHY AWARD FOR SUSTAINABLE ARCHITECTURE
SMART DESIGN STUDIO
SMART DESIGN STUDIO
A small commercial office building and caretaker’s residence, this project challenges the notion of comfort to respond to our evolving climate needs. Thermal comfort has been redefined in the office to accept a broader temperature range, up to two degrees warmer and cooler. This relaxation to the traditional office mindset around thermal comfort has resulted in a building that utilises a broadly passive system, in combination with automated facades, hydronic heating and cooling, and low inertia ceiling fans. This environmentally responsive system features an automated building management system that responds to live and projected data from the Bureau of Meteorology to manage and maintain the thermal comfort of the space through the day and night. This achieves comfortable conditions throughout the year, without the need for traditional air conditioning systems. The building itself is a model for adaptive reuse, opting for recycling over replacement. The primary and secondary structure of this warehouse were retained and where new materials were required, they were selected to ensure durability and longevity. Not stopping at the site boundary, the architect also invested in landscaping and regeneration of the broader precinct.



AWARD FOR SUSTAINABLE ARCHITECTURE
COBARGO SANTA PROJECT
BREATHE
Cobargo Santa is the outcome of a generous and resilient spirit. From the devastation of the Black Summer bushfires came the need for a new home resilient to Cobargo’s perilous climate future. Through the generosity of the architect’s time, and donations of many others local and global, the architect crafted a home that was to be self-sufficient, incorporating passive design solutions wherever possible to respond to further anticipated extremes.
The home is smaller than the one that it replaced, and though it has a small footprint, it houses up to eight people, a necessity for this equally generous family that opens its home to foster children. Throughout the design process with the owners, the architect guided decision making around matters of sustainability, to achieve a home fossil fuel free in operation and a place where the family would ‘just feel comfortable’. Through this process the family and the close-knit community that surrounds them has learnt the benefits that come from a more climatically responsive and sustainable design, and it provides a regional example of an architecture that our future demands.



AWARD FOR SUSTAINABLE ARCHITECTURE
NIGHT SKY
PETER STUTCHBURY ARCHITECTURE
Night Sky is a residence for an astronomer, and acts both as home and observatory. The most expressive element of the home, an oculus, looks to the Milky Way. This home is memorable not for what it has but for what it lacks. This highly crafted home is uniquely raw and embraces only the essentials.
Locally sourced recycled brick and recycled concrete are both the primary and finish materials of this home. There are no linings, and as such every detail is both exposed and celebrated. This material minimisation reduces the home’s embodied carbon and celebrates how the building is made. Night Sky is designed to operate passively over all seasons. In winter it takes advantage of the home’s significant thermal mass, aided by hydronic heating. In summer the concrete roof is further insulated through a water scrim, while the oculus aids in cooling through the chimney effect. Wall fans are mounted in each room of the house where the natural cross ventilation of the space isn’t sufficient.
This small footprint home has also ensured its garden is not reliant on irrigation through careful selection and planting of endemic species, which also serve to support of the local native flora and fauna.


COMMENDATION FOR SUSTAINABLE ARCHITECTURE
PLASTIC PALACE
RAFFAELLO ROSSELLI ARCHITECTS
Plastic Palace was a temporary summer pavilion, conceived to highlight AlburyCity Council’s ambitious waste reduction goals. The pavilion highlighted the quantum of waste produced by a community and provided education on waste reduction and recycling. This ephemeral public work, confronts the plastic crisis, a waste dilemma across our state. What began as a provocation resulted in meaningful material learning. Through the process the community and the architect discovered ways to use less and recycle more.
The result is a pavilion that has not gone, but its materials disbursed and its message well made.



PHOTOGRAPHY ABOVE: RAFFAELLO ROSSELLI LEFT: BEN HOSKING

COMMENDATION FOR SUSTAINABLE ARCHITECTURE
FERN PASSIVHAUS APARTMENTS
STEELE ASSOCIATES ARCHITECTS
FERN is the first multiresidential Passivhaus certified building in the southern hemisphere. The project is a sound test case for much needed future ambitious apartment buildings. The architects challenged themselves, and the building code, to design, build and develop high-density, netpositive, low-energy apartments and the outcome is a series of homes that are quiet, thermally comfortable, naturally lit, dust and pollution free.
FERN sits in stark contrast to the typical multiresidential apartments on the market, giving back and generating more energy than it consumes.



COMMENDATION FOR SUSTAINABLE ARCHITECTURE
POROUS HOUSE
POSSIBLE STUDIO
The land and home of Porous cannot be separated from one another. Conceived as one place, the bush is at the centre of this home. The house itself is the result of two families coming together to connect to the land.
This new home, located on the site of a previous residence, was built upward to minimise the building’s footprint. It is designed for future flexibility, with consideration given to different future cohabitation arrangements. This community home gives back through the provision of energy to the grid, and through the ongoing repair of the adjacent fragile riparian corridor that runs through the site.



COMMENDATION FOR SUSTAINABLE ARCHITECTURE
MINIMA
TRIAS
Minima is more than just a home; it is a proposition. Conceived as an infill housing model, it is intended for suburban residential sites. Minima proposes a new way to take pressure off the housing market and it tackles the dual challenges of social and environmental sustainability. This prefabricated home is designed to minimise embodied carbon through celebrating ‘living small’, sourcing products with the smallest carbon footprint, and sizing elements to reduce waste. With options to go off-grid and be located in flame zones, this model home does more with less.



COMMENDATION FOR SUSTAINABLE ARCHITECTURE
COURTYARD HOUSE
CHROFI
Courtyard House is a modern interpretation of the Australian rural home. The traditional veranda is reproportioned as an outdoor room, while the traditional garden is reduced to a contained courtyard.
The result is a home that limits its physical footprint and its impact on the surrounding natural environment. The prefabricated construction improves build quality, maximises efficiencies, reduces material waste, and minimises site impact during the construction process. The building is self-sufficient and off-grid, to provide a light touch to its surrounding natural environment.












