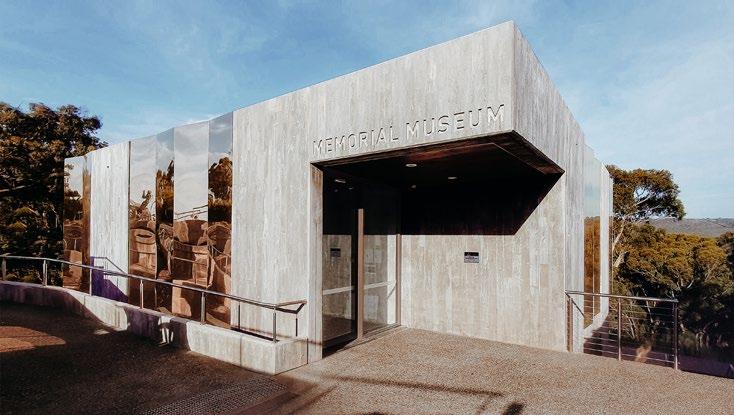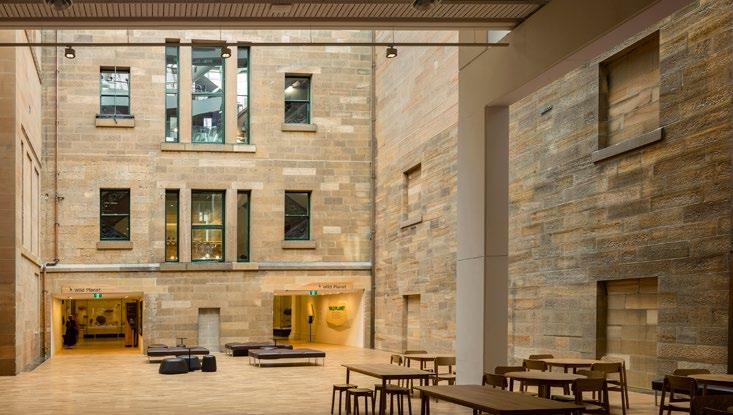
2 minute read
AWARD FOR URBAN DESIGN
AWARD FOR URBAN DESIGN
HARBORD DIGGERS CLUB REDEVELOPMENT
ARCHITECTUS + CHROFI + JMD DESIGN
The Harbord Diggers Club Redevelopment sees a design collaboration in an inspired urban response to a spectacular coastal headland site and its low-density residential contextual setting. The ambitious program of this intergenerational community hub includes new club facilities, a seniors’ living village, childcare, fitness centre, public swimming pool and car park. Wherever possible, many of these functions have been carefully embedded into the landscape, and in doing so, discretely and successfully address a range of complex environmental considerations.
Above ground a network of new pedestrian links and open spaces have been defined across the site, introducing captivating vistas of the coastline, while extending and activating the public realm. The exposed components of the scheme’s urban form respond sensitively to their immediate context. Smaller scale elements to the western frontage are set back to complement the existing residential streetscape. To the east, larger scale sculptural forms project elegantly to echo the jagged sandstone formations of the coastline.
A singular approach to material selection and architectural detailing is evident across the project, whilst masterful landscape gestures and native planting selections work to present moments of seamlessness with the natural headland.



COMMENDATION FOR URBAN DESIGN
PUTNEY HILL MASTERPLAN AND RESIDENTIAL DEVELOPMENT
COX ARCHITECTURE
Architecture and landscape are successfully integrated in the completed masterplan for a new residential precinct in north-west Sydney, Putney Hill.
The site’s dramatic topography and a significant number of existing mature trees have been used to define substantial new parklands, waterways and enhanced natural ecosystems, as well as a legible network of streets, playgrounds, fitness trails and outdoor community facilities. Building density has been carefully managed to create these diverse and active public spaces, enhance vistas within and beyond the precinct, and set new standards for urban renewal projects of this scale and typology.



COMMENDATION FOR URBAN DESIGN
TARONGA ZOO AFRICAN SAVANNAH
TONKIN ZULAIKHA GREER ARCHITECTS
Taronga Zoo African Savannah comprises a series of multi-species animal habitats, a fully accessible public domain and state of the art operational facilities. A deep understanding of the brief supports an inspired response to the challenging topography of the site, whereby visitors are immersed within substantially enlarged giraffe, zebra, lion, fennec fox and meerkat exhibits that perform to world’s best practice animal welfare standards.
Heritage components and vistas are seamlessly integrated to greatly enhance the visitor experience and vitality of this iconic Sydney institution.












