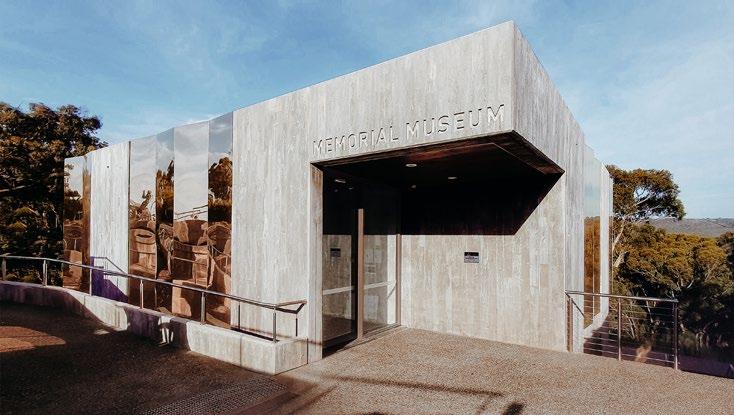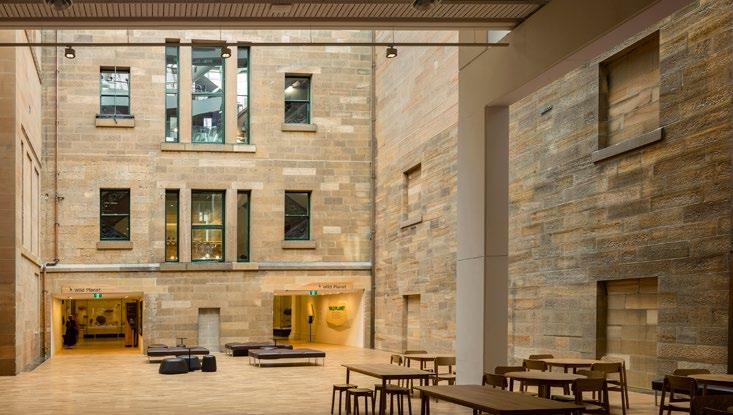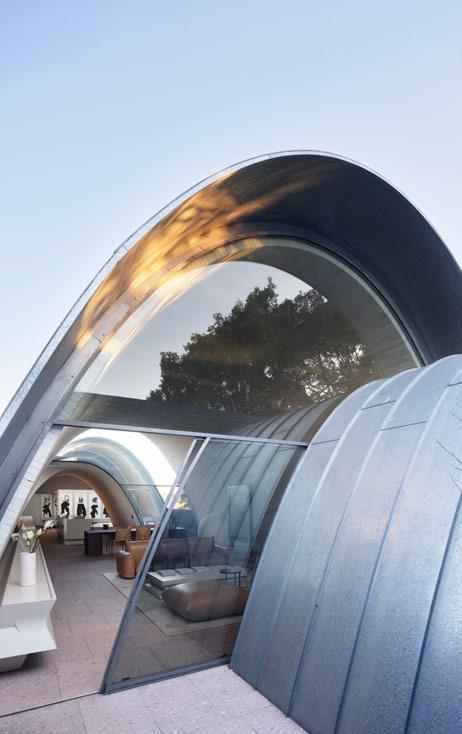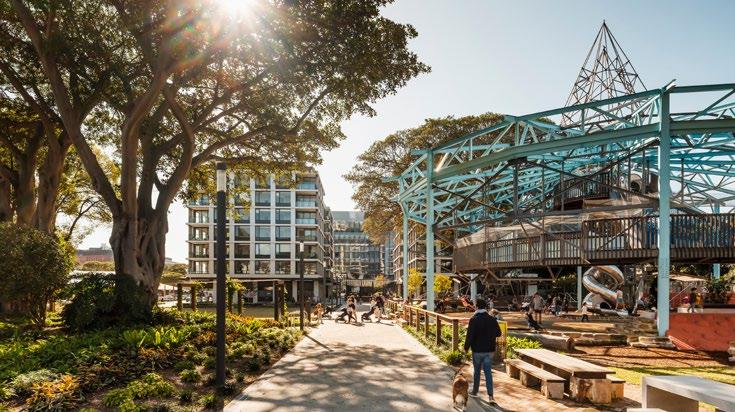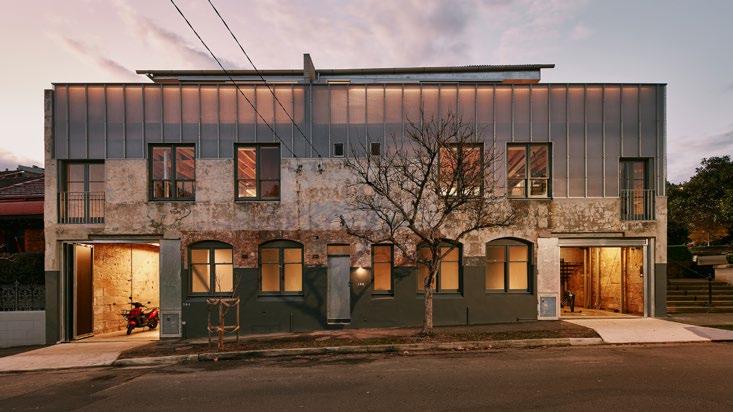AWARD FOR EDUCATIONAL ARCHITECTURE
AINSWORTH BUILDING, FACULTY OF MEDICINE & HEALTH SCIENCES, MACQUARIE UNIVERSITY ARCHITECTUS
PHOTOGRAPHY BRETT BOARDMAN
22
Making the most of a very constrained site, the Ainsworth Building at Macquarie University terminates the axis along Wally’s Walk, the main axis of the campus. Sliding out from behind monolithic adjoining buildings, the glazed form provides a crisp contrast to the institutional fabric. Its continuous glazing allows users to engage with and appreciate the natural woodland character of the surrounding campus. At night the building glows, revealing both the activity within, and the robust timber skeleton. The expressed engineered timber structure not only creates an abstract relationship with the University’s bush setting, but imbues the interiors with a warmth and fragrance, enhanced by the elegant detailing and generous ceiling heights.
Learning spaces are compact but spacious, the warmth of the timber reinforced by rich red carpeting and upholstery. Wellconsidered and refined interior detailing reinforces the clarity of the engineered timber structure. Off-site pre-fabrication of the timber structure and rapid on-site assembly significantly reduced construction time. Minimal vibration impact on the operating theatres of the adjoining hospital was a key advantage of engineered timber. The Ainsworth Building at Macquarie University re-interprets university vernacular to provide a facility that engages with its context while providing users with a unique sensory experience.



