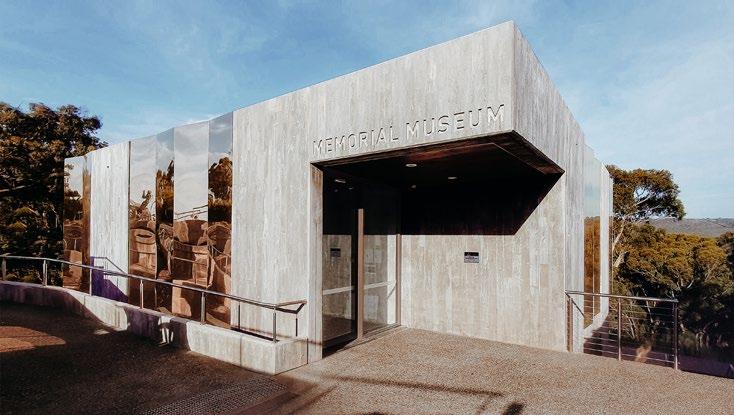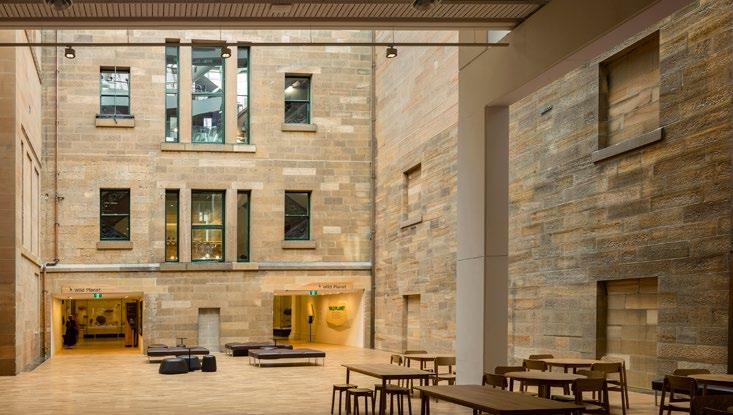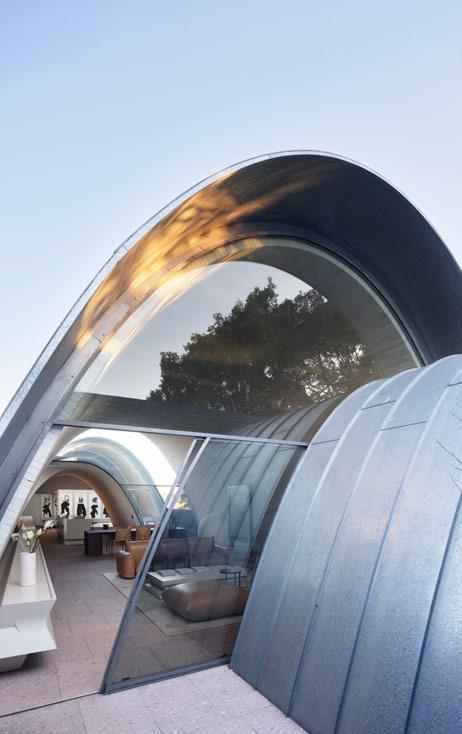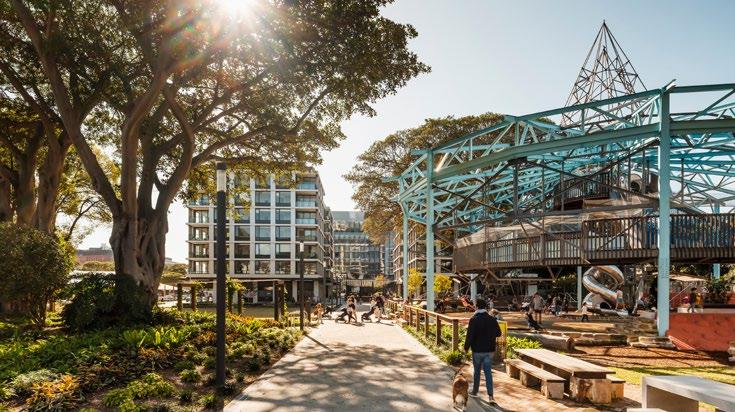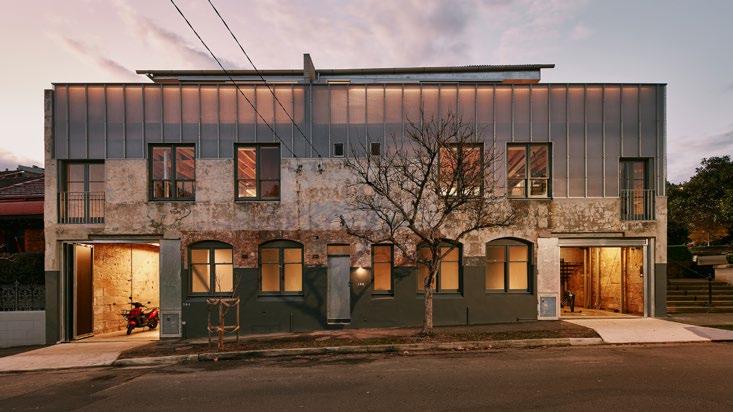MILO DUNPHY AWARD FOR SUSTAINABLE ARCHITECTURE
SMART DESIGN STUDIO SMART DESIGN STUDIO
PHOTOGRAPHY ROMELLO PEREIRA
132
A small commercial office building and caretaker’s residence, this project challenges the notion of comfort to respond to our evolving climate needs. Thermal comfort has been redefined in the office to accept a broader temperature range, up to two degrees warmer and cooler. This relaxation to the traditional office mindset around thermal comfort has resulted in a building that utilises a broadly passive system, in combination with automated facades, hydronic heating and cooling, and low inertia ceiling fans. This environmentally responsive system features an automated building management system that responds to live and projected data from the Bureau of Meteorology to manage and maintain the thermal comfort of the space through the day and night.
This achieves comfortable conditions throughout the year, without the need for traditional air conditioning systems. The building itself is a model for adaptive reuse, opting for recycling over replacement. The primary and secondary structure of this warehouse were retained and where new materials were required, they were selected to ensure durability and longevity. Not stopping at the site boundary, the architect also invested in landscaping and regeneration of the broader precinct.



