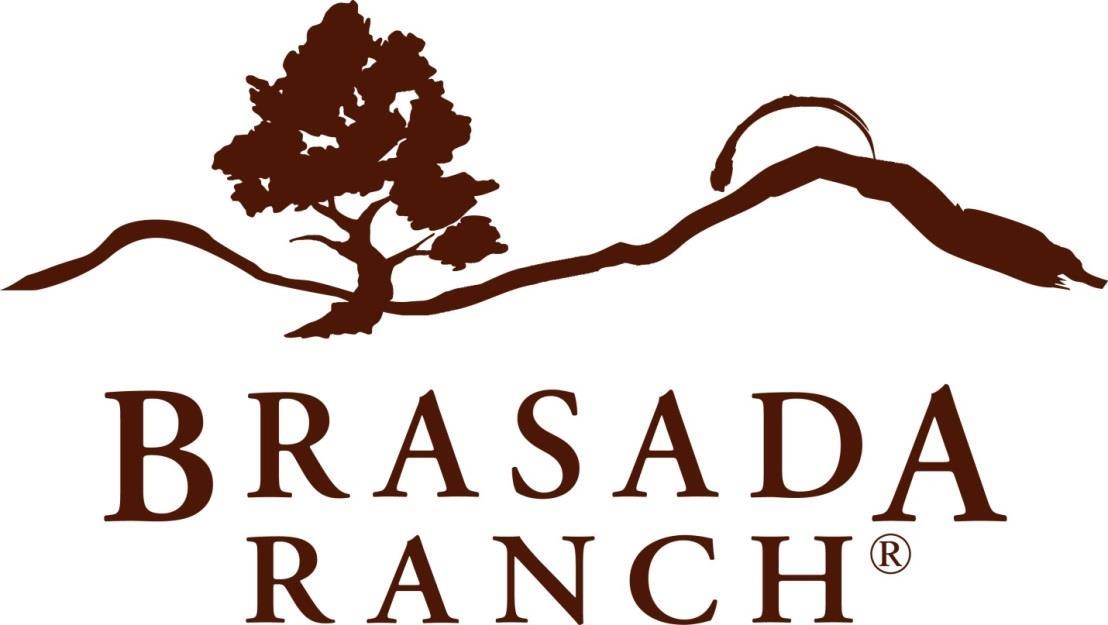
D
Guidelines
esignReview
April2022 BrasadaRanchDesignReviewCommittee 16986SWBrasadaRanchRd. PowellButte,OR97753 541.504.3223
An Impression
FromthepagesoftheAtlasofOregon:
BeyondthewalloftheCascades,whichcutsthe stateintotwosectionssharplycontrasting topographically,stretchesalandwhosecharacteris thatoftheplateausanddesertsandmountainsof theRockiescountry.Yeteventheclimateofthis easternregionhasitsenthusiasts,andhasbeenthus describedbyClaireWarnerChurchill:“… itsuspends itselfincelestialmomentsofsheerclaritythat heartenthesoul.Whateverelseitmaydo,it challengesratherthanenervates.Ratherthan complacencyitbreedsphilosophy.”
BRASADA RANCH VISION
“WalkSoftlyontheLand”ThedevelopmentofhomesitesatBrasadaRanch beginswitharespectandconsiderationofthisnaturalenvironment.Dedicated respectforthesenaturalsurroundingsaswellascontinuityinthebuilt environmentformthebasisofplanningatBrasadaRanch.
Architectureandlandscape,inalltheirsubtledetail,mustworkwithinthe contextofBrasadaRanchnaturalpalette.Itisatimelessandorganicarchitecture; subordinatetotheexistinglandscape.ThebuildingscreatedatBrasadaRanch mustquietlydefertothesurroundinglandscapeaswellasexistharmoniously withtheneighboringhomes.Thearchitectureandlandscapecreatesupportive relationshipsbetweenindividualcomponentsandtheoverallconcept.
Ratherthanbeingviewedasindividualstructures,thehomesatBrasadaRanch areconsideredpartofacohesivefabricthatweavestogethertheplaceswhere peoplelivewiththenaturalbeautythatdrawspeopletothiscommunity.Putting livingspacesoutdoorsandincorporatingelementsoftheoutdoorsinthe buildingshelpstoestablishthismarriageofenvironmentanddomicile,andis consideredacoreelementofeveryhomeatBrasadaRanch.
Characterandvarietyareencouraged;contrastsanddifferencesofform,size, massing,colorandmaterialsfromonehomesitetothenextarediscouraged.Itis notthepurposeoftheserequirementstocreatelook a likehomesortosuggest thattheyallhaveidenticalcolorsandmaterials,buttocreateaharmonious architectureandlandscapeenvironmentthatarecompatiblewith,and complementaryto,theexistinglandscape.Noparticularresidentialimprovement projectshouldstandapartinitsdesignorconstructionsoastodetractfromthe overallenvironmentandappearanceofBrasadaRanch.1
Page 3
Brasada Ranch Design Review Guidelines June 2021
1
Vision is in collaboration with Lahontan L.L.C.
TABLE OF CONTENTS
Introduction.................................................................................................................................................................. 7
Chapter One: Green Building Guidelines.................................................................................................................. 8 9
Chapter Two: Architectural Design 10
2.1 Design Approach 11
2.2 Size, Mass and Form 11
2.2.1 Maximum Height Limitation................................................................................................................ 11 2.2.2 Maximum Enclosed Area 12 2.2.3 Minimum Enclosed Area 12 2.2.4 Setback Areas 12 2.2.5 General Massing Requirements 12
2.2.5.1 Roofs 13
2.2.5.2 Garages 14
2.2.5.3 Porches, Balconies and Other Outdoor Spaces .................................................................................... 14 2.2.6 Detached/Ancillary Structures 15 2.2.7 Chimneys and Other Vertical Elements................................................................................................... 15 2.2.8 Fireplaces and Stoves 15 2.2.9 Fenestration: Doors and Windows .......................................................................................................... 16 2.2.9.1 Windows 16 2.2.9.2 Doors.................................................................................................................................................... 17 2.2.9.3 General 17 2.2.9.4 Garage Doors....................................................................................................................................... 18 2.2.9.5 Skylights 18 2.2.10 Colors....................................................................................................................................................... 18
2.2.10.1 Window Frames 18 2.2.10.2 Doors.................................................................................................................................................... 18 2.2.11 Exterior Finish Materials and Details 18 2.2.12 Foundations 19 2.2.13 Exterior Siding Materials 19 2.2.14 Requirements by Material Type............................................................................................................... 19 2.2.14.1 Wood Siding Materials 20 2.2.14.2 Stone 20 2.2.14.3 Stucco 20 2.2.14.4 Exterior Metal Siding 20 2.2.14.5 Prohibited Siding Materials 20 2.2.15 Roof Materials 21 2.2.15.1 Roof Colors.......................................................................................................................................... 21 2.2.16 Gutters and Downspouts 21 2.2.17 Trim, Details, Texture and Ornamentation............................................................................................... 21 2.2.18 Porches/Balconies/Outdoor Spaces 22 2.2.19 Exterior Light Fixtures............................................................................................................................. 22 2.2.20 Miscellaneous Requirements 22
2.2.20.1 Trash Storage, Satellite Dishes, Equipment and Utility Meters........................................................... 22 2.2.20.2 Pet Enclosures and Dog Runs 23 2.2.20.3 Solar Applications................................................................................................................................ 23
Chapter Three: Site and Landscape Design.............................................................................................................. 24
Intent of the Landscape Guidelines 24
3.1 Location of the Home on the home site...................................................................................................... 24 3.2 Building Home site Diagram 24
3.2.1 The Building Envelope 25 3.2.2 The Natural Area 25 3.3 Combining Home sites............................................................................................................................... 25 3.4 Tree and Shrub Thinning and Removal 25
Brasada
Page 4
Ranch Design Review Guidelines June 2021
3.5 Tree Removal in the Building Envelope 25
3.6 Driveways and Parking 26
3.7 Grading 26
3.8 Retaining Walls 27
3.9 Drainage..................................................................................................................................................... 28 3.10 Parking 29 3.11 Exterior Hardscape Design: Outdoor Stairs, Paths, Courtyards, Terraces ................................................ 29 3.12 Walls, Fences and Gates 30
3.13 Landscape Structure, Site Furnishings and Outdoor Art............................................................................ 31 3.14 Water Features, Spas and Pools 32
3.15 Planting Design.......................................................................................................................................... 32 3.16 Irrigation/Water Conservation 34 3.17 Exterior Lighting........................................................................................................................................ 34
Chapter Four: Design Review Committee
................................................................................................................. 36
4.1 Design Review Committee Membership 36 4.2 DRC Administrator and Staff..................................................................................................................... 36 4.3 Appointment and Term of Members 36 4.4 Resignation of Members 36 4.5 Functions of the DRC 36 4.6 Amendment of the Design Review Guidelines .......................................................................................... 36 4.7 Non Liability 36
Chapter Five: Design Review
Process........................................................................................................................ 37
5.1 Project Types for Review 37
5.1.1 New Construction 37 5.1.2 Alterations, Additions or Rehabilitation of an Existing Structure 37 5.1.3 Major site and/or landscape Improvements 37 5.1.4 View Preservation 37 5.2 Design Review Process Overview ............................................................................................................. 38 5.2.1 Design Review Process New Construction or Major Improvements 37 5.2.2 Design Review Process Minor Improvements/Remodels .................................................................... 37 5.3 Actions and Approvals 37 5.4 Design Review..................................................................................................................................................... 38
5.4.1 Conceptual Submissions 38 5.4.2 Design Review Submission Materials........................................................................................................ 38 5.4.3 Staking, String Layout and Tree Taping 39 5.4.4 Design Review Meeting............................................................................................................................. 40 5.4.5 Pre Construction Conference 40 5.4.6 Changes to Approved Plans ....................................................................................................................... 40 5.4.7 Resubmitted Plans 40 5.4.8 County Approval........................................................................................................................................ 40 5.4.9 Subsequent Changes 41 5.4.10 Notice to Comply....................................................................................................................................... 41 5.4.11 Notice of Completion 41 5.4.12 Variance 41 5.4.13 Non Waiver, No Inadvertent Precedents 41 5.4.14 Non Liability 41 5.4.15 Fees and Deposits 41 5.4.16 Application Format 42
Chapter Six: Construction Guidelines 43
6.1 Construction Area Plan 43 6.2 Site Inspections 43 6.3 Final Inspection.......................................................................................................................................... 44 6.3.1 Final Construction Inspection 44
Page 5
Brasada Ranch Design Review Guidelines June 2021
6.3.2 Final Landscape Inspection 44
6.4 Damage and Compliance Deposit 44
6.5 Vehicle and Parking Areas 44 6.6 Storage of Materials and Equipment 45 6.7 Hours of Construction and Ranch Access.................................................................................................. 45 6.8 Fire and Safety Precautions 45 6.9 Construction Trailers and/or Temporary Structures................................................................................... 46 6.10 Sanitary Facilities 46
6.11 Debris and Waste Removal........................................................................................................................ 46 6.12 Excavation and Grading 46 6.13 Vegetation and Habitat Protection ............................................................................................................. 46 6.14 Foundations 47 6.15 Air Quality Control .................................................................................................................................... 47 6.16 Construction Schedule 47 6.17 Damage Repair and Restoration................................................................................................................. 47 6.18 Right to Fine 48 6.19 Construction Signs..................................................................................................................................... 48 6.20 No Pets 48 6.21 Security 48 6.22 Noise Control 48 6.23 Speed Limit................................................................................................................................................ 48
Appendices:
A: Glossary of Terms 49 B: Plant List 52 C: Approved Design Professional 56 C 1: Design Professional Application 57 D: Design Review Flowchart 59 E: Construction Area Parking Plan……………………………………………………………………………………. 60
Attachments:
BRUC Fiber Conduit Communication Panel Connection Guidelines ........................................................................... 63
Approved Materials Sample Board Specifications 68
Approved Builder’s Construction Sign.......................................................................................................................... 69
Approved Address Marker Specifications 70 Building Envelope Diagram 71
Utility Requirements…………………………… 72
Central Electric Cooperative Guidelines………………………………………………………………………………. 73 Fee Schedule 74
Applications and Checklist 78
Landscape Plan Application 87
Owner Construction Agreement for New Construction 88 Builder’s Agreement...................................................................................................................................................... 89
Owner Construction Agreement for Remodels/Additions/Landscape Remodels 90
Owner Construction Agreement for Landscape Improvements/Alterations.................................................................. 91
Contractor Gate Use Agreement 92
Tree and Shrub Removal Permit Request...................................................................................................................... 94
Extension Agreement…………………… 95
Final Inspection Request & Compliance Deposit Refund Request................................................................................ 96
Final Inspection Report Form (to be completed by DRC Administrator) 97
Inspection Checklist (to be completed by DRC Administrator) ..................................................................................... 98
June
Page 6
Brasada Ranch Design Review Guidelines
2021
Introduction
TheseGuidelineswerecreatedtoenhancetheoverallexperienceofbuildingahomehereat BrasadaRanchsoyoucanlivethe‘CentralOregonRanchLife’.
TheessentialmissionoftheseGuidelinesistoprotectandenhancethevalueofBrasadaRanchby creatinggoverningprinciplesandrestrictionsforthedesignofhomeswithinthecommunity. Theyhavebeencreatedwiththebestofintentandaredrawnfromtheexperienceoftheir authorsandlessonslearnedfromnumeroussuccessfulcommunitiesofsimilarstyle,locationand quality.Theyare,however,uniquetoBrasadaRanchandaredesignedtocreateastyleandform ofarchitectureandlandscapethatisnotonlyelegantandappealingbutalsoappropriatetothe community,theregionandtheclimate.Thedesignreviewprocessandtheconstruction guidelinesaresimilarlydrawnfromexperienceandsuccessfulexamplesfromlikecommunities.
TheDesignReviewCommittee(DRC)ischargedwiththeresponsibilitytoimplementthese Guidelineswithanevenhandandwiththeprimarypurposeofpreservingandenhancingvalueof therealpropertywithinBrasadaRanch.Thestandardshereinarerigorousintheirrequirements forhighqualitydesign,constructionandbuildingmaterials.DesignsforresidencesinBrasada Rancharerequiredtobeconsistentwithtraditionalformsandmaterials.Theydo,however, permitflexibilityinthedetailsandexteriorfinishestherebyallowingarelativelybroadrangeof stylesofWesternRancharchitecturefromstrictlytraditionaltomorecontemporary interpretationsoftraditionaldetails,patternsandornaments.
ThecommercialbuildingsconstructedatBrasadaRanchareenvironmentallysensitiveandare meetingthestrictrequirementsforLEEDGoldcertification.Inkeepingwiththevision“Walk SoftlyontheLand”,theDRCisrequiringthatallhomesbeingbuiltatBrasadaRanchareEarth Advantage(orapprovedequivalent)certified.
AswasthecasewiththecreationoftheseGuidelines,thereviewprocessistobeimplemented withthebestofspiritfromboththeDRCandApplicantsproposingdesignsforreview.Itiswith greatenthusiasmthattheseGuidelinesarepresentedtotheOwnersofBrasadaRanch.
Page 7
Brasada Ranch Design Review Guidelines
June 2021
CHAPTER ONE
Energy Efficient Building Guidelines
ENERGY STAR® or Energy Performance
Score - EPS
™
OneofBrasadaRanch’sguidingprinciplesistoprotectandmaintainthenaturalenvironment,an essentialandenjoyableelementofthe‘CentralOregonRanchLife.’
Toensureadherencetothisprincipleandtoprovideguidancetohomebuyersandhomebuilders inthehomedesignandconstructionprocess,BrasadaRanchisparticipatingintworeputable programs,ENERGYSTARHomesNorthwestandEnergyTrustofOregon’sEPS. Allhomebuyers andhomebuildersarerequiredtomeettherequirementsforcertificationbytheEnergyTrustof OregonortheEnergyStarprogram,orotherpre approvedprogramofthesameobjective.
ENERGYSTARVersion3.2andEnergyTrustofOregonEPSprogramaretwodistinctbutcomplementary andcollaborativeprograms.Bothprogramsfollowthe“houseasasystem”approachtobuildingand requirethird partyinspections,performancetestingandcertifications.Bymeetingtherequirementsof bothoftheseprograms,BrasadaRanchhomeownersreceivenotonlyalloftheamenitiesfoundinother qualitynewhomes,butalsoreceiveanaddedvaluepackageofenergyefficientandenvironmental features.
ENERGYSTARqualifiedhomesareatleast15%moreenergyefficientthanhomesbuilttostandard Oregoncode.Thesesavingsarebasedonheating,coolingandhotwateruseandaretypicallyachieved throughacombinationof:
o Tightductsystems
o Upgradedheatingandairconditioningsystems
o ENERGYSTARqualifiedwindows
o Increasedinsulation
o High efficiencywaterheatingequipment
o ENERGYSTARqualifiedappliances
o ENERGYSTARqualifiedlighting
TherequiredspecificationsfortheENERGYSTARHomesNorthwestlabelaredefinedinBuilderBooklet. Itisaprescriptivemethod.IfahomemeetsallrequirementsoftheBuildersBooklet,thenitearnsthe ENERGYSTARlabel.
https://www.energystar.gov/partner_resources/residential_new/program_reqs/pacific_northwest
ENERGY TRUST OF OREGON
EnergyTrustisanindependentnonprofitorganizationdedicatedtohelpingOregoniansinvestinand benefitfromenergyefficiencyandclean,renewableenergy.
EnergyTrustservesCentralOregoncustomersofPacificPowerandCascadeNaturalGas.
EnergyTrustprovidesservicesandcashincentivestosingle familyhomeowners,multi familyproperty owners,businesses,industryandagriculture,schooldistricts,cities,countiesandothergovernment facilities.EnergyTrustalsoprovidesno andlow costenergy savingtipsforrentersandexpertenergy adviceforthepublic.
June
Page 8
Brasada Ranch Design Review Guidelines
2021
ProvidestheEnergyPerformanceScore,(EPS).
Energy Performance Score
EPS™ isascoringsystemthathelpsdefineahome’senergyconsumption,utilitycostsandcarbon footprint.It’salsoapathwayforbuildingandsellinghomesthatdeliversuperiorcomfort,durabilityand efficiency.EnergyTrustintroducedEPSin2009,andsincethenmorethan20,000newlybuilthomes haveearnedascore.
https://www.energytrust.org/residential/new homes solutions/
For more information about ENERGY STAR Homes Northwest and/or Energy Trust of Oregon EPS program contact your local representative at 541.550.8185.
Page 9
Brasada Ranch Design Review Guidelines June 2021
CHAPTER TWO
Architectural Design
2.1 Design Approach
HomesinBrasadaRancharetobedesignedbothtoallowtheirnaturalsettingtoremaindominantandtocompliment thesurroundingnaturalenvironment. BrasadaRanchislocatedinCrookCountyintheStateofOregontherefore OregonandCrookCountybuildingcodesareusedinconjunctionwiththeDesignReviewGuidelinesinthedesignofa home. IfthereisaconflictbetweencountyandBrasadaRanchguidelines,themorestringentguidelinewillprevail.
ThearchitectureofhomesinBrasadaRanch,ingeneral,istodrawfromthespiritofstatelyWesternranchesandfarm dwellings.Theseclassicstructureswerecharacterizedby:

Simpleformscombinedintoattractivecompositions,
Formsbasedontheinherentstructuralqualitiesofstoneandwood,
Deepoverhangs,
Gableandsheddormersonsimpleprimaryroofforms,
Exposedbeamsandraftertails,
Materialsindigenoustotheregion.
Thesecharacteristicsaretobeinterpretedintothecontemporarycontextofcurrentconstructiontechnologyandactual usageofranchhomes.
TheseGuidelinesarerelativelyrestrictiveintheirrequirementsfortraditionalmassingandformsandexterior materials.BrasadaRanchhomeswillbecharacterizedbyconsistencyinformsandexteriormaterialsbutmorelatitude willbepermissibleinthestyleoftheexteriordetailsandfenestrationpatterns.
HomesatBrasadaRanchwillrangeinstylefromarustic,traditionalappearancetoacleaner,morecontemporarylook basedontraditionalformsandmaterials.
Itisimportanttoprovidevisualorderandharmonyintheoverallhousedesign.Approvalofplansislikelytobedenied orconditionsofapprovalimposedwhenplansincludevisuallyconfusing,loudordisorderedfacades(includingroof forms,massing,windowanddoorshapesandsizes).Itisimportantthatthegeneralproportionsofthehome,including thewindows,doors,andotherexteriorarchitecturalelementsresultinaquietlydignifiedcompositionandcomplement theremainderofthehomedesignsinthecommunity.
Windows,andotherhuman relatedelementsthathelpcommunicateinterioruse,shouldappeardominantatthemain, lowerlevelofthehome.
Whilemoreflexiblestylistically,averyhighlevelofqualityisrequiredforallmaterialsandcraftindesignand construction.TheDRCwillscrutinizedesignstoensuretheyarewelldetailedandwillfavorthosethatincorporateart andartistryintothecraftsmanship.
June 2021 Page 10
Brasada Ranch Design Review Guidelines
2.2 Size, Mass and Form
2.2.1 Maximum Height Limitation
Whilethebuildingheightrestrictionsmayhelpprotectviews,itisnottheirprimarypurpose.Heightlimits contributetoaruralcharacterandhelptodevelopacommunitywithhumanscale.AllArchitectsorDesigners designinghomesatBrasadaRanchshouldincludeintheirdesignconsiderationstheintendedappearanceofthe communityatfulldevelopmentanddesignaccordingly.
BecausecontroloverbuildingheightiscriticaltothesuccessfulimplementationoftheBrasadaRanchVisionand thetopographyvaries,eachhomesitewillbeconsideredindividuallyaspartoftheorientation,reviewand approvalprocess.
HomesatBrasadaRancharepreferred tobelimitedtooneandone half(1½)storiesinheight(abovegrade) withtheexceptionofhomesonsteepslopedareaswithwalk outbasementsthatmaybetwoandone half(2½) storiesinheightoneandone half(1½)storiesabovetheexposedareaofthebasement. Singlestoryhomesare alsowelcomed.
One and one half (1 ½) stories is defined as a home where the upper level is fit significantly within the attic or roof structure space typically reducing the real and apparent height of the home.

ThepreferredMaximumHeightislimitedto27feetmeasuredfromexistinggradetothehighestpointofthe roofasdemonstratedinthesketchabove.
2.2.2 Maximum Enclosed Area
MaximumEnclosedArealimitsareestablishedat35%foreachhomesiteinordertoensurethathomesdonot dominateneighboringhomes,theirhomesitesorthenaturallandscape.
TheMaximumEnclosedAreaincludesallareasofthehomeincludinggaragesbutnotincludingcovered walkwaysandporchesandotheroutdoorareas.EnclosedAreaofeachfloorismeasuredfromthefaceofits exteriorwalls.
Theoveralldesignofahomehasamajorimpactonhowlargeorsmallitappears,regardlessofitsactual measuredEnclosedArea.TheDRCthereforehaswidelatitudeeithertorestrictfurthertheMaximumEnclosed Areaofahomeortorequireadjustmentsinitsoveralldesignifitfeelsthatthehomeisinviolationoftheintent ofthissectionoftheGuidelines.
Brasada Ranch Design Review Guidelines June 2021 Page 11
2.2.3 Minimum Enclosed Area
MinimumEnclosedArealimitisestablishedasthesquarefootageoflivablespace.Theminimumlimitwillbe establishedat2,000squarefeet,excludinggarage.
2.2.4 Setback Areas
ToenhancetheBrasadaRanchvision“WalkSoftlyonTheLand”itiscriticalthatsetbacksareusedtopreserve ortorestorethenaturalundisturbedareas.Exceptforthedriveway,utilitiesandtherelateddrainageandslope design,alldisturbancesarerequiredtobeplacedclearofthesetbackareas.Thisincludesfoundationwalls, decks,roofoverhangs,gradingoranyabovegroundbuiltstructures. Fencingcomplyingwiththerequirements ofsection3.12Walls,FencesandGatesmaybeallowedwhenapprovedbytheDRC.
Therequiredminimumsetbacksfromhomesitepropertylinesareasfollowed:
Front 30’ Side 20’ Rear 20’
Thesesetbacksareinadditiontoanddonotincludethe“BuildingEnvelope”asdescribedinsections3.2.1The BuildingEnvelopeand6.1ConstructionAreaPlan. A“LotDiagram”displayingthesetbacksforeachplatted homesiteisincludedwiththeowner’sdocuments,setbacksplottedonthe“lotdiagram”supersedethese requirements.
Improvementswithinthesetbackareaarenotallowed. NewLandscapingislimitedtothatallowedbySection 3.15PlantingDesign.
2.2.5 General Massing Requirements
ThegeneralformandmassingofhomesinBrasadaRancharetodrawfromtraditionalranchresidential architecturethattypically: Respondstoclimate includingsnowfallandsolarexposure. Respondstoothernaturalconditionssuchastopographyandviewsheds. Workswithinthestructurallimitsofstone,woodandothernaturalmaterials. Isdesignedatascalecommensuratewithitsintendeduse, Iscomposedofmultiple,simplevolumeswhichmayhavebeenaddedtoanoriginalsmallerstructure overtime.
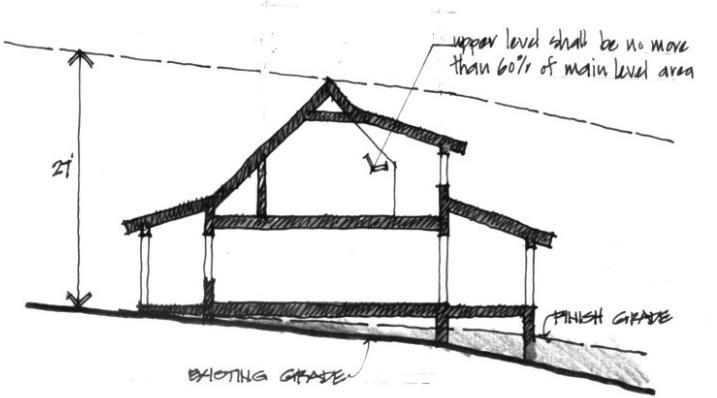
CombinestheinfluencesofarchitecturaltraditionsfromEuropeanimmigrantcultureswiththe practicalspiritofthepioneerswhosettledintheCascadesandotherwesternranchingareas.
ThedesignforahomeinBrasadaRanchmustthereforeaccomplishthefollowing:
Appearresidentialinscale. Includesinglestoryelements. Becomposedofmultiple,simple volumesasappropriateforthescale ofahome.
Arrangethosevolumeswithbalance andrhythmbutinanasymmetric pattern.
Incorporateroofformsthatstep downfromadominant,usually centralvolumeandtherebycreate thevisualeffectofroofsthatappear to"cascade"downwardfromthe highestridgeline.
Brasada
June 2021 Page 12
Ranch Design Review Guidelines
Expressthenatureandorganizationofthehome'sinteriorspacesthrougharticulationofvolumesand fenestrationpatterns.
Stepupordownwithexistinggradeusingvariationintheheightsoffoundations,wallsandroofforms suchthatthestructureappearsintegrated intoitsnaturalsetting.
Includecoveredand/oruncoveredspaces suchasbalconiesandporchesthatenhance thecompositionofthelargervolumesofthe home.
Useformsthatappearstructurally"honest" orappropriaterelativetothematerialsof whichtheyarecomposedsuchthatthose materialsareor,atleast,appeartobeload bearing.
Includethegarageinthecompositionsuch thatitappearssubordinatetotherestofthehome.
Additionally,designofhomesthateitherareorappeartobedividedintomultiplestructuresisstrongly encouraged.Detachedstructuresincludebutarenotlimitedtogarages,guesthouses,homeofficesandgarden sheds.
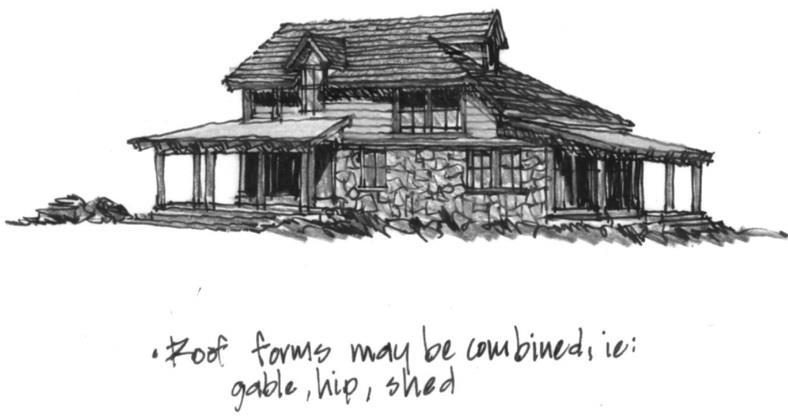
TheEnclosedAreaoftheupperfloormaynotexceed60%oftheEnclosedAreaofthemainfloor.
Thepreferredmaximumunbrokenhorizontallengthofexteriorwalls,roofplanesandridgelinesis35feet.For thiscalculation,roofoverhangsarenotincludedinthemeasurementofthehorizontallength.Intheassessment ofroofplanesandexteriorwalls,theDRCwilldeterminewhatconstitutesa"break"intheplane;forexample,a smalldormermaynotbedeemedasufficient"break"whilealargerdormermaysuffice.
AllelementsofahomeinBrasadaRanchmustappear tobeeitherself supportingorsupportedby appropriatelyscaledstructuralelementsandsystems. Cantileveredorsuspendedmassesaregenerally prohibitedunlesstheirstructuralsystemsareclearly expressed.
Homesbuiltonslopingsitesmuststepdownwiththe topography,breakingtheapparentfloorandroof linesatlocationsasdeterminedbytheextremityof theslope.
2.2.5.1 Roofs
Roofformsarelimitedtogableandhipformswithdormersandlimitedshedsassecondaryforms.Flat, lowslopeandcurvedroofsmayalsobeusedasaccentsbutnotasthemainroofform.Mansardroofsare notpermitted.

June
Page 13
Brasada Ranch Design Review Guidelines
2021
The minimum roof pitch for the main or dominant roof is 8:12.TheDRCmayrequirearoofpitchto besteeperonparticularlywidevolumes iftheroofappearstobetooflat.Roof overhangsmustbeaminimumoftwo feetasmeasuredalongtheplaneofthe roof,butoverhangsgreaterthantwofeet areencouraged.
No more than 40% of the total roof may be designed as a single plane. Nomorethan75%oftheroofmaybedesignedasasinglegable; theDRCmayreducethismaximumrequirementforparticularlylargehomesasitdeemsnecessary.A sheddormermaynotexceed2/3oftheareaoftheroofplanetowhichitisattached.
2.2.5.2
Garages


Garagelocationlendssignificantshapetothedesignandplacementofthehome.Whenplanningahome atBrasadaRanch,attempttominimizethepotentialviewofthegaragedoorsfromthestreet.The garagemaybeplacedinaseparatestructurewithor withoutanenclosedconnectiontothemainhouse.

Wherevisible,garagedoorsarehighlyencouragednotto facethestreet,unlesssiteconditionsaresuchthata particularfacingconditionisunavoidable.TheDRCmay requirespecialdesignfeatures(roofform,deeper overhangs,etc.)onsuchconditions.
Garagesmaynotexceedfourbaysinsize.Abayisdefined asthewidthanddepthrequiredtoreasonableenclosedonevehicle. Garagesinexcessofthreebays mustbeseparatedsuchthatnomorethanthreebaysopenonanysingleelevationorbeoffsetifthe widthisgreaterthan35’.Asdescribedpreviously,theDRCmayfurtherlimitthesizeofthegarageasit deemsnecessarytomaintainthescaleofthegarageinproportiontotherestofthehome.For particularlylargehomes,theDRCmayallowmoregaragebaysbutonlywhen,initsview,thedesign mitigatesthevisualimpactofsomanygaragedoors.
2.2.5.3
Porches, Balconies and Other Outdoor Spaces
Porchesandothercoveredoruncovered outdoorspacesthataredesignedtobe extensionsofthearchitectureofthehomeare enthusiasticallyencouragedandaretherefore notincludedinthecalculationforMaximum EnclosedArea.
Aspartoftheformandmassingcomposition, outdoorspacessuchasporches,balconies, coveredwalkways;elevatedpatiosaretobe proportionateinscaleandlogicalextensionsof thepredominanthorizontalelementsofthe volumetowhichtheyareattached.
Brasada
Review Guidelines June 2021 Page 14
Ranch Design
AcoreelementoftheBrasadaRanchvisionistheutilizationofthecoveredfrontporchorfront facing terrace.Properlydesigned,thiscanaugmentthetraditional,moreprivateuseofthebackyard.The historicfrontporchorlandscapedterraceassiststhiseffortinanumberofways:
Thefocalpointofthehomebecomesthepeople orientedentrance.
Thereareoftenexcellentviewsfromthefrontofthehome.Aspaceforlimitedseating,withthe benefitofalowwallandanoverhangingroof,facilitatesbeingabletotakeadvantageofviews.
Thelivingareaofthehomeismadetofeellargerbyopeningupthefrontyardandstreetwith anoutdoorspace.
Asenseofcontinuityisdevelopedbetweentheoutdoorlandscapeandthehome.
Coveredporchesandtrellisescreateshadows,thussofteningthevisualimpactofwallsbehind them,aswellascreatingalayerofprivacyscreeningfortheoccupantsofthehome.
2.2.6 Detached / Ancillary Structures
Detachedgarages,guesthouses,homeoffices,artstudios,playhouses,gardenshedsandotherancillary structuresareenthusiasticallyencouraged.Theymust,however,bedesignedaspartofacompositionwiththe primarystructure,subordinateinscaleandconsistentwithitsarchitecturalvocabularyandbeconstructedwith orafterthemainstructure.
Detachedstructuresmustbeconsistentinmassing;materialsandstylewiththeprimarystructureandarealso subjecttotheseGuidelines.
Ancillarystructuresthatarenotsubmittedwiththeoriginalfullsubmittalwillbetreatedasanew submittalandwillrequireanewapplicationandbesubjecttoallofthereviewfeesassuch.
2.2.7 Chimneys and Vertical Elements
ChimneysareimportantelementsintheoverallformalcompositionofhomesatBrasadaRanchandarehighly recommended.Theyarerequiredtobeexpressedasiftheyareservingawoodburningfireplaceinscaleand height.Anapprovedsparkarrestorandflueshroudisrequiredonallchimneys. Theuseofastoneonchimneys isrequiredunlessotherwiseapprovedbytheDRC.
Towerorturretelementsarenotinkeepingwithtraditionalranchresidentialarchitectureandare,therefore, generallynotpermittedandmustnotexceed36”inheightatthehighestform.TheDRCdoes,however,havethe capacitytomakeexceptionsfortowerelementsthat,initsjudgment,areinkeepingwiththespiritofthese Guidelines.
Whenadjacenttoanexteriorwall,thechimneymuststartbelowgrade,beoffsetfromtheexteriorwalla minimumof1footandbeofsufficientheighttoserveafireplace.Ifnecessarytomeetthisrequirement,the chimneymayexceedtheheightofthehighestridgebyasmuchas4feet. Chimneysmustappeartobeof sufficientscaletobeself bearing.
Verticalprojectionsforothermechanicalequipmentsuchasventsandfluesmustbediminutiveinsizeor enclosedandhiddenfromviewasbestpossible.Plasticand/ormetalroofventsontheroofsurfacearenot allowed.
2.2.8 Fireplaces and Stoves
WoodburningfireplacesandstovesarediscouragedatBrasadaRanchandallfireplacesandstovesarerequired tobeplumbedfornaturalgas.
Whilewoodburningfireplacesandstovesarediscouragedanexceptionmaybegrantedfor1interior fireplace/stovetoburnwood(andisgasready)bytheDRCifincludedwiththeinitialplansanddocuments submittedforconstruction.
June
Page 15
Brasada Ranch Design Review Guidelines
2021
2.2.9 Fenestration: Doors and Windows
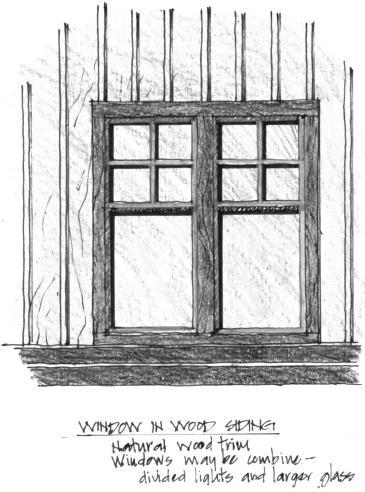
Windowsanddoorsmustbedesignedinscaleandpatternsthatareboth complimentarytotheformofthehomeandalsoexpressiveofthe internalorganizationofthehome.Incombinationwiththeformofthe variouscomponentsofthebuilding,anobserveroftheexteriorofthe homeshouldlargelybeabletoidentifythefunctionsoftherooms behindthewindows.
Windowanddoorpatternsaretobecharacterizedbysimpleformsand ahighlevelofdetail.
Frontdoors,inparticular,aretobeofhighqualityandcraftand consistentwiththerequirementsforsimpleformsandpatternsforthe restofthearchitectureofhomesinBrasadaRanch.
2.2.9.1 Windows
Windowsmustberectangularorsquareinformandverticallyoriented.Specialexceptionsmaybe grantedbytheDRCforhorizontalorbandedwindowswhendeemedappropriatetothestyleofthe proposedarchitectureprovidedthatthestylemeetsDRCapproval.Archedwindowsarepermissible onlyinareassuchasstonewallswheretheyareconsistentwithastructuralorload bearingexpression. Triangle,ellipticalandroundwindowsarenotallowed. Trapezoidalwindowsarediscouragedbutmay beallowedwithDRCapproval. Glassblockisprohibitedforallexteriorapplications.
Doublehung,singlehung,casement,awningandfixedwindowsareappropriate.Otherwindowtypes willbeconsideredbytheDRCiftheproposedtypeachievesthedesiredtextureanddetailonthefacade ofthehome. Dividedlightsat1/3ofallwindowareaareencouragedatareaswhereviewsarenot essential.Inordertopreserveunobstructedmajorviews,large,undividedviewwindowsupto40 squarefeetmaybeusedwhensurroundedbysmallerwindowseitherdividedorarrangedinapattern thatachievesasimilareffect.
Methodsthathelptoreducetheimpactofthereflectivity(orhelptoearnincreasedglazingareas) include,butarenotlimitedto,structurallyseparatingglazingintosmallerunits,increasingmullion density,andprovidingsubstantialopportunitiesforshadeandshadowthroughtheuseofelementssuch asdeeperroofoverhangs,coveredporchesandtrellises.
Windowsarehighlyencouragedtobewoodormetalclad. TheDRCwillconsiderhighqualityvinyl, fiberglassormetalwithcolorsthatarecompatibletothecolorpaletteofthehome. Submitdetailed informationonwindowtype,manufactureanddetailingwithapplication.
Brasada Ranch Design Review Guidelines June 2021 Page 16
Glassmaybecoatedortintedtocontrolheatgainbut highlyreflectiveormirroredglasssurfacesare prohibited.Ataminimum,windowsmustbeinsulated units.
Obscuredglazingtreatmentsmaybeconsideredona case by casebasis.
Windowsthataresetinstonewallsarestrongly encouragedtoberecessedaminimumof4inchesand usestoneorwoodheadersandsills.
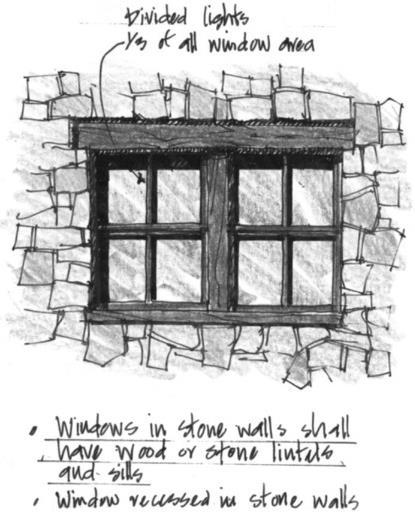
Thesolarorientationofwindowsmustbeconsideredin theirdesign.Onsouthandwestfacingexposures, appropriateoverhangsintheformofshedroofsor extendedoverhangsarerecommended.
2.2.9.2 Doors
All doors aretobeconstructedfromnaturalwood, fiberglassand/ormetal. Glasslightsindoorsmaybe incorporatedprovidedtheglassisnotthedominant elementandisappropriatelyscaled.Artglassmaybeincludedbutissubjecttospecialreviewbythe DRC.Hardwareforexteriordoorsincludinghinges,latches,handlesandpullsmustbechosenfortheir highqualityandartisticexpression.Wroughtiron,bronze,copperorsimilarmaterialsareencouraged. Matteorbrushed,non reflectivefinishesinwarmanddarkertonesarerequired.
Front Entry Doors mustbeincludedinthedesignproposalandaresubjecttospecialreviewtoensure thatitisinkeepingwiththecommunity’shighstandardsofqualityandconsistentwiththeoverall designofthehome.AFrontEntryDooratBrasadaRanchmayportraymorepresencethanother elementsofthehome;however,overlydecorativeelementswillnotbeapproved.Fullglassdoorswillbe reviewedonacasebycasebasis. AnidealFrontEntryDoorshallbecustomdesignedtocomplement thecharacterofthehome;itwouldbewell detailedinafunctionalmannerandsubstantialin proportionandconstruction.
Exterior Sliding Glass Doors and Glass Movable Walls requirespecificapprovalbytheDRC. For considerationbytheDRCapplicantwillberequiredtosubmitdetailedinformationonthedoortype, scale,materials,details,trimandexteriorcolors. Generally,theDRCwilljudgethedoororwallelement basedon,butnotlimitedto,thefollowingconsiderations.
Scale,proportionsandpatternoftheopeningelementinrelationshiptothebuildingformand adjacentopenings.
Consistencyoftheopeningframes,materials,detailing,trimandcolorwithotherwindowor dooropenings.
ForstandardSlidingGlassDoorAssemblies,theuseofdoorsdesignedwithwidestileandrails designedtoappearasFrenchDoorswillberequired.
2.2.9.3 General
Allelevationsmusthavesufficientfenestrationtocreatevisualinterestandtopreventtheappearance ofblankwallareas.Windowsanddoorsmustbebalancedsuchthatthemajorityofopeningsarenot concentratedonsingleelevations.Trimistobeconsistentinmaterial,colorandproportionwiththe detailsoftherestofthestructure.
Brasada
Page 17
Ranch Design Review Guidelines June 2021
2.2.9.4
Garage Doors
Single widegaragedoorsarepreferredoverdouble wide.Garagedoorsmustbemadeofmaterialsand includedetailsthatarecommensuratewiththehighstandardsoftheseGuidelinesandcomplimentwith theexteriorfinishofthehome.
Garagedoorsmustbedesignedwiththearchitectureofthehomeinmind. Garagedoorswithglass panelswillbeconsideredonacasebycasebasis. Garagedoordesignsthatincorporateglassmay requiretheuseoffrostedorobscureglasstoreducesightlinestotheinteriorofthegarage
Double widedoorsarepermittedprovidedthatthedoorisdesignedwithcladdingtoappearastwo single widedoors.Doorsandbaysscaledtoallowrecreationalvehicleswillbesubjecttospecialreview oftheDRCwhowillrequirethatsuchoversizedelementsbeintegratedintothedesignsuchthatthey blendintothearchitectureandarenotvisiblefromofftheHomesite.
2.2.9.5
Skylights
Ingeneral,dormersarepreferredoverskylights.Skylightsare,however,maybepermittedprovided thattheyare(1)locatedinareasthatcannotbeseenbyneighboringhomes,(2)utilizeflatglassinlieu oftheolderplastic"bubble"designsand(3)arecoloredtomatchtheroof. Skylightsmaybeapproved onacasebycasebasis,howevertheDRCreservestherighttorequiremitigationofanynuisancelight causedbytheskylightincludingsunlightglareandnighttimelightpollution. Assuch,anyapproved skylightsmustusenonreflectiveglassandhaveinteriorshadinginstalledtopreventimpacton neighboringhomes. Intheeventofnighttimelightpollution,theresidentmayberequiredtoensure thatshadesaredrawnovertheskylighttoreduceimpactinourdarkskycommunity. Inthecaseof sunlightglare,theresidentmayberequiredtoaddexteriorshadesorcoatingstoeliminatetheglare.
2.2.10 Colors
Colorselectionsaretoreflectthecolorsofthesurroundingenvironmentincludingthecolorofthesurrounding earthandotherindigenouselements.
AllexteriorcolorsaresubjecttoreviewandwrittenapprovalbytheDRCforbothoriginalpaintingand subsequentrepaintingwhenthecolorsareproposedtodeviatefromtheoriginallyapprovedcolors. Exterior colorsmustbeofmediumtodarktones. Exteriorcolortreatmentshouldbecontinuousonallelevations.Warm Earthtonecolorsofbrown,grayandgreenarestronglyrecommended. Verylightorbrightbodycolorswill generallynotbeacceptable.Careshallbetakentoavoidduplicatingcolorsofnearbyhomes. Naturalwood siding,exposedbeams,peeledlogsandnaturalshakesmustbestainedortreatedwithanaccentor complementarycolor.
2.2.10.1
Window Frames
Windowframecolorsaretobecomplimentarytothecolorpaletteoftherestofthehomeandaretobe drawnfromthefollowing:black,bronze,copper,brownorotherearthtones.
2.2.10.2
Doors
Doorsaretobestainedor(withtheexceptionofglassandsometypesofmetaldoors)andaretobe eitherthesamecolorastheexteriorsidingoraslightlydarkercolorthatisstillwithinthegenerally approvedearthtonesandhues.Exceptionstothisrequirementwillbegrantedfordoorsthatinclude decorativedarkerelementssuchasmetalcladding,ornamentalmetalorornamentationandwood Patternedinlays.
2.2.11
Exterior Finish Materials and Details
TheexteriorfinishmaterialsanddetailsofhomesinBrasadaRanchmustappearnaturalandcomplementaryto thesurroundingnaturalenvironmentincolor,textureandpattern.Theselectionofexteriorfinishesanddetails istheareainwhicharchitectshavethemostflexibilityinBrasadaRanchtodefinethestyleoftheproposed
Brasada Ranch Design Review Guidelines June 2021 Page 18
home.Homescanbetraditionalorrusticinnaturebycombiningtraditionalsidingpatternswithdetailssuchas exposedheavytimbersandtrusses.Ontheotherendofthespectrum,theexteriorskinofhomescantakeona cleanerappearancewithmorerefineddetailsusingsmallerscaleelementsandasmootherskin.Becausethis cleaneraestheticrequiresahigherlevelofarchitecturaldetailingandisgenerallymoredifficulttoexecutewell, theDRCwillscrutinizeproposeddesignsthatleantowardsamorecontemporaryexpressionoftraditional materials.Inallcases,theapplicationofexteriormaterialsanddetailsmustbecoherentlyappliedacrossthe entirehomeinamannerconsistentwiththeoverallstylisticintentofthedesign.
Allmaterialsaretobeusedinsuchamannerastoappearstructurallycorrect.Stonewallsandcolumns,timber post,beamsandtrussesandotherstructuralelementsmustappeartobeself supportingand/orappropriately massivefortheirtask.
Materialchangesmustoccuratlogicaltransitionpoints.Verticaltransitionsmustoccuratinsidecornersand horizontaltransitionsmustoccuratappropriateheightswithdividingledgesstoneortrimmaterials.
2.2.12 Foundations
FoundationsandfinishgradinginBrasadaRanchmustbedesignedsuchthatthehomeappearstobeintegrated intotheearth.
Foundationwallsthatareabovegradebymorethan8inchesmustbecladwithsiding,stone,architecturally designedconcretefinishorothersuitablefinishmaterial.Fauxstoneisprohibitedunlessspecialexceptionis grantedbytheDRC.
Onslopingsites,foundationsmustbesteppedwiththecontourstoavoidhighretainingwalls.Retainingwalls thatareinexcessof4feetinheightaregenerallydiscouragedunlesstheDRCdeterminestheuseappropriate foranextraordinarycircumstance.
Foundationventsmusteitherbeconcealedinsomefashionorbemadetobedecorative.Ingeneral,theyshould berectangularinshape.
2.2.13
Exterior Siding Materials
ThepredominantmaterialstobeusedforexteriorwallsatBrasadaRancharetobewoodandstone.Woodisto befinishedtotakeadvantageofitsnaturalgrain.Woodandstonecolorsandpatternsmustcomplementthe surroundingnaturalenvironment.
HomesatBrasadaRanchmustuseaminimumoftwoexteriorwallmaterialswiththeexceptionthattheentire homeiscoveredwithstone.
2.2.14 Requirements by Material Type
2.2.14.1
Wood Siding Materials
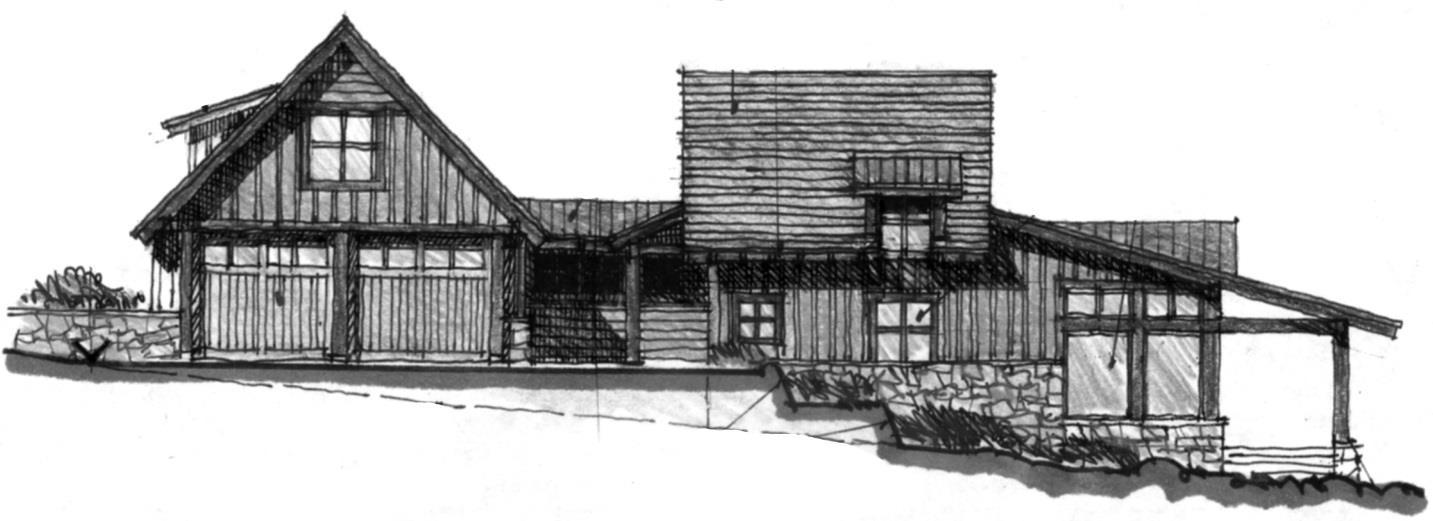
Page 19
Brasada Ranch Design Review Guidelines June 2021
Woodisencouragedtobethepredominantmaterial,withtheexceptionthattheentirehomeiscovered withstone. Woodisencouragedtobefinishedwithclearorsemitransparentstains,suchthatthe naturalwoodcharactershowsthrough. Solid bodystainsarepermitted.
Approvedwoodtypes:
BoardandBatten(nowoodsheetgoods)
Lap:straight
TongueandGroove,BeveledEdgeorBoardonBoard
ShinglesorShakes
RecycledBarnWood
LogPlankwithdarkchinking
Alternativewoodtypes:WiththeadvancementofbuildingtechnologiesandmaterialstheDRCwill reviewalternativewoodproductsusagewithregardstoapplication,styleandlocation.
2.2.14.2 Stone
TheuseofstoneisrequiredonhomesatBrasadaRanch.Aminimumof10%oftheexteriorwallsmust becoveredwithstone.Theuseofstoneonchimneysisstronglyencouragedandtheareamaybe includedinthe10%requirement.
Stoneissubjecttothefollowingrequirements:
Stonemustappeartobesourcedfromwithintheregionandworkwithintheoverallcolorpalette. Extremecontrastbetweenstoneandsidingcolorswillnotbeapproved.
Riverrockisprohibited.
Stonemustappeartostartbelowgradeandbedesignedtoappearstructuralandnotaveneer.
Stonemustextendaroundbuildingcornersandreturntoinsidecornersorotherapproveddesign elements.
Limiteduseofmasonrybetweenstonesisrequiredunlessanexceptionisspecificallyapprovedby theDRC.Generally,adrystackappearanceispreferred.
Openingsforwindowsmustincludesufficientlysizedsillstoappearstructural.Asanalternative, archedopeningsarepermissibleprovidedthatthestoneworkisappliedtoappearstructurally correct.
Stonemustbenatural. Theuseofculturedstoneorpanelizedstoneproductsisstronglydiscouraged andrequiresDRCapproval.
Ingeneral,claddingwholemassesispreferredoverwainscoting.Whenused,stonewainscotingmustbe eitherdiscontinuousorvariedinheight.Stonewainscotingmusthavealedgestone.
2.2.14.3
Stucco
StuccoistobeusedsparinglyatBrasadaRanchandonlyasanaccentmaterial.Itsuseislimitedtono morethan20%oftotalexteriorwalls.
2.2.14.4
Exterior Metal Siding
Rustedcorrugatedmetalorsimilarnon reflectivemetalmaterialsispermissibleasanexteriorsiding materialbutislimitedtocoverageofnomorethan15%ofthetotalareaoftheexteriorwalls. Galvanizedmetalsarenotpermitted,evenwhenpromotedasnon reflective.
2.2.14.5
Prohibited Siding Materials
Thefollowingmaterialsareprohibitedforuseassiding:
PlasticsorVinyl
Concrete eithermasonryunits,pre castorformed
Brasada
June
Page 20
Ranch Design Review Guidelines
2021
2.2.15
Plywood,T 111,OSBorotherengineeredwoodsheetgoods
Compositeshingles
Roof Materials
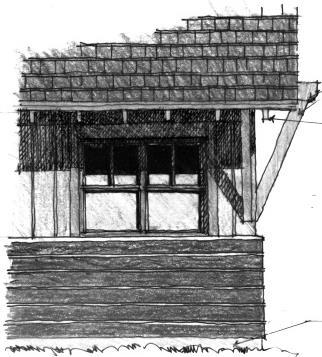
Roofingmaterialsaretobenon reflective,texturedandavariegateddarkcolorthatiscompatiblewiththe surroundingnaturalenvironment.Theiruseshouldalsobeconsistentwiththepracticalrequirementsofthe localenvironment,includingdesignforeithersnowbuilduporshedding.Flatorlowslopingroofsdesignedas “GreenRoofs Roofswithplantmaterialsinstalledontheroofcovering”arenotpermitted.
Approvedroofingmaterialsinclude:
Slateandhighqualityfauxslatetiles
Oxidizedcoppershingles
Compositethickbuttasphaltshingles
Non reflective(brushed,matteornon specular)standingseam metal
Oxidizedcopperstandingseam(asanaccentmaterialonly)
Oxidizedcorrugatedmetal(asanaccentmaterialonly)
Prohibitedroofingmaterials:
Allwoodshinglesandshakes
Allreflectivemetals
Plasticshinglesortiles
Metalpanelsdesignedtoappearasothermaterials
WiththeadvancementofbuildingtechnologiesandmaterialstheDRCwillreviewsimulatedmaterialusagewith regardtoapplication,styleandlocation.
Flues,ventsandotherpenetrationsthroughtheroofplanemustbepaintedtomatchtheroofifnotenclosedina concealingstructure.
2.2.15.1
Roof Colors
Approvedcolorsinclude:
DarkerEarthandothermutedforesttones
Variegatedblacks
Copper,BronzeorOxidizedMetals(asaccentonly)
2.2.16
Gutters and Downspouts
Guttersanddownspoutsaretobeintegratedintotheoveralldesignofthehomeinform,locationandcolor.
Plasticorothernon metalguttersanddownspoutsareprohibited.
Guttersanddownspoutsmustbepaintedincolorschosentodiminishtheirvisualimpactbyblending intoadjacentcolors.
Allwaterrun outfromtheoutletsofdownspoutsmustbecontainedwithintheBuildingEnvelopewiththeuse ofdry wells,drycreekbedsorotherin groundabsorptionmethodsapprovedbytheDRC.
2.2.17 Trim, Details, Texture and Ornamentation
ArichnessofarchitecturaldetailingisrequiredatBrasadaRanch.Theselectionofdetailshasamajorimpacton theapparentstyleofthedesign.Detailsmustbesubstantialinscalerelativetothestructureandtotheir inherentstructuralproperties.Inallcases,elementsthatarestructuralorcladstructuralcomponentsmustbe scaledanddetailedsuchthattheyappearfunctionalandstructurallyappropriate.
Brasada Ranch Design Review Guidelines June 2021 Page 21
Trimmustbeaminimumof4inchesinwidthand1inchthick.Preferreddetailsinclude: Exposedtimberandlogposts,beamsandtrusses Brackets,Corbelsandkickers Shuttersthataresizedtobeabletocoveradjacentwindows Exposedraftertails
Architecturalatticventsinrectangularorgableshapes TheDRChaswidelatitudetoensurethatanappropriatelevelofdetailandornamentationisincludedinproposed designs.TheDRCwillalsodeterminewhetherornotanelementappearstobestructurallyappropriateinscaleand detailingforitsapparentloads.
2.2.18 Porches / Balconies / Outdoor Spaces
Wherevisibletheundersideofporchesandbalconiesmustbefinishedcomparablytotheeavesandoverhangsof roofs.
Porches,whenlowtotheground,mustbedesignedtoscreentheviewbelowtheporch.Wood,plasticormetal latticeorsimilarskirtingthatisdeemednottobesufficientlysubstantialbytheDRCisprohibited. Structural elementssuchascolumns,bracesandkickersmustbedesignedtoappearappropriatelymassive.
2.2.19 Exterior Light Fixtures
Exteriorlightfixturesattachedbothtothehomeandinstalledelsewhereonthesitemustbelimitedintheirimpact inordertopreservethenighttimedarkskybyminimizingtheamountofexteriorlighting.Allexteriorfixturesmust belabeledandcertifiedasdarkskycompliant. Theymustbelowintensity,indirectlightsourcestotheextent requiredforsafetyandsubtleaccentingofthearchitectureandlandscape.TheHOAandDRCstronglyencourageall exteriorlighting(bothresidentialandlandscape)issetontimersscheduledtobeturnedoffnolaterthanmidnight inanefforttopreservethedarkskyenvironment.
Thequalityandstyleofthefixturesmustbeinkeepingwiththearchitectureofthehome.Polishedbrassfixturesare prohibited.Wroughtiron,bronze,copper,tarnishedbrassandothernon reflectivemetalsareencouraged.
TheDRCwillreviewexteriorlightfixtureswithahighamountofscrutinytoensurethattheirqualityanddesignis commensuratewiththeoverallrequirementsoftheseGuidelinesandthehometowhichtheyaretobeinstalled. Theirscalemustbeappropriatetotheiruse;oversizedfixturesasdeterminedbytheDRCwillbeprohibited. Fixturesthatareorappeartobehandcraftedareencouraged.
2.2.20 Miscellaneous Requirements
2.2.20.1 Trash Storage, Satellite Dishes, HVAC Equipment and Utility Meters
Allmetersandutilityhook upsshouldbescreenedfromviewfromboththestreetandneighboringhomesites eitherbytheirlocationonthehomeorwithlandscapewallsorsimilarstructures.Theymustbeshownonthe elevationsofproposeddesigns.
ExteriortrashstorageandHVACequipmentmustbescreenedwithanappropriatewallorotherstructureand mustbedesignedtoallowaccessfortrashremovalbytheappropriateagent. Minimumheightrequirementis 4½feetandmustscreenequipmentandtrashcontainers
Satellitedishesarepreferredtobeapproximately25inchesindiameterandshouldbediscreetlylocatedand paintedtoblendwiththestructure. TheDRCmayrequireadditionalscreeningifnecessary. TheDRCis availableforconsultationpriortotheirinstallation.
Brasada
Page 22
Ranch Design Review Guidelines June 2021
2.2.20.2 Pet Enclosures and Dog Runs
DogrunsandpetenclosuresmaybeprovidedonhomesiteswhenapprovedinadvancebytheDRC.Theymust beintegratedtothefullestextentpossiblewiththehomeandmaynotbefreestanding.Fencingfordogrunsand petenclosuresmustbeasunobtrusiveaspossibleandblendasavisualextensionoftheresidence.
2.2.20.3
Solar Applications
Equipmentusedtocapturetheenergyofthesun suchasphotovoltaicpanelsorshinglesandhotwater collectorsareencouragedbutmustbebothintegratedintothearchitectureandlargelyhiddenfromprimary viewsheds. TheDRCwillworkwiththeOwnersorAgentswhowishtointegratesuchpanelsandother equipmentintotheirhomeswithasmuchflexibilityaspossiblewhilemaintainingitsmainrequirementof mitigatinganypotentialnegativeaestheticimpacts. Materialsmustbelowglareandnon reflective.
Brasada
June 2021 Page 23
Ranch Design Review Guidelines
CHAPTER THREE
Site and Landscape Design
ThefollowingchaptersetsforthGuidelinesforallsiteworkrelatingtothehomesite,includinggrading,planting,sitting ofstructures,designofoutdoorareasandpreservationandenhancementofthelandscapeandviews.
Intent of the Site and Landscape Guidelines
DesignfortheSiteandLandscapeatBrasadaRanchmustachievethefollowing: Preserve,protectandenhancetheexistingnaturalenvironmentofBrasadaRanch.
Situatehomessuchthattheypreservetheintegrityofthesurroundinglandscapebymaintaininganaturalbuffer betweenthehouseandstreet,neighboringhomesites,CommonAreasandthegolfcourse.
Limittreeremovaltowhatisnecessarytoaccommodatethehome
Designlandscapetoencourageandpromotewaterconservation.
Incorporateuniquedesignsolutionsthatareresponsivetothespecifichomesitestopography,climateand environment.
Sitebuildingstominimizegradingandmaintainalow,subordinateprofileagainstthebackdropofthe surroundingarea.Outdoorareasaretobedesignedtotakeadvantageofsunlight,providewindprotectionand captureviews.
Includecourtyards,decksandoutdoorspacesthatemphasizetheoutdoor orientedlifestyleoftheRanch.
Designlandscapethatblendsthearchitecturewiththenaturalenvironment.Incorporatenaturalandexisting landscapefeaturessuchasrockoutcroppings,nativevegetationandtopographyintolandscapedesignstohelp achievethetransitionbetweenthebuiltandnaturalenvironments.
Usenaturalandindigenousbuildingmaterialsforlandscapesitewallsandoutdoorareasincludingwoodand stonebuildingmaterials.
3.1 Location of the Home on the home site
HomesinBrasadaRanchmustbesituatedontheirhomesitessuchtheyachievethefollowingobjectives: Minimizegrading. Maximizeprivacy. Enhanceviewsheds.
Minimizedisruptionofnaturaldrainagepatternsandcontainrunofffromimpervioussurfaceswithineachhome site.
Protect,enhanceandmaintainthenaturalvegetationthroughoutthecommunity. Protectandenhancethedistinctivenaturallandforms,wildlifeandvegetationonthehomesite.And,preserve thedominanceofthenaturalsettingbysituatingbuildingssuchthattheyblendintotheirsurroundings.
3.2 Building Home site Diagram
Asamplebuildinghomesitediagramillustratingthesetbacks,variances,buildingenvelopeandtheNaturalareais showninsection3.2.1andpage66TopographyisnotshownontheBuildingHomesiteDiagramsoanonsiteinspection andsurveyisimportanttoyourdesignprocessandsiteplanning.Inadditiontocompliancewiththedesignguidelinesof theBrasadaRanchDRC,developmentonslopesexceeding25%mayrequireadditionalgeotechnicalstudyandreports tomeetCrookCountylanduserequirements.
Brasada Ranch Design Review Guidelines June 2021 Page 24
3.2.1 The Building Envelope
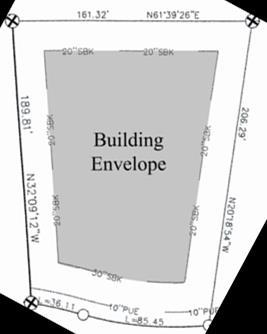
TheBuildingEnvelopeistheareainwhichthehomeandpotential ancillarystructurescanbeconstructedaswellasother improvementssuchasterraces,landscapewalls,ornamental streamsandpools,swimmingpoolsorspasandauto courts. Itis alsotheareainwhichlandscapingsuchasgardensandlawnsmay becreatedandofferstheleastrestrictionsonwhattypesof vegetationcanbeinstalled. Thebuildingenvelopeshallnot encroachonanysetbacksandisinadditiontoestablished setbacks.(See page 67 for a larger diagram of the building envelope.)
3.2.2 The Natural Area (See also section 3.15)
TheNaturalAreaofthehomesiteistheareaaroundthe perimeterandoutsideoftheBuildingEnvelope.TheNaturalArea istoremainnaturalorrestoredtoanaturalcondition.Withthe exceptionofdriveways,walkingpathsandminimal complementaryimprovementssuchasaddressmarkers,no constructionofanykindmaytakeplacewithintheNaturalArea. Anydamageordisturbanceswithinthenaturalareaarerequired toberestored.
3.3 Combining Home sites
Priortocombiningtwoormorehomesites,approvalistobeobtainedfromtheDeclarantduringtheDevelopment PeriodorfromtheDRCthereafter.Whencombiningtwoormorehomesites,theDRCwilldesignatenewBuilding EnvelopeandanewMaximumEnclosedArea.
3.4 Tree and Shrub Thinning and Removal
Atree/shrubremovalpermitisrequiredforremovalofanynativetreesorshrubsonestablishedhomesites.
TreesmaybelimbedandshrubsthinnedintheNaturalareaonlyifperformedbyanarboristandapprovedbytheDRC.
3.5 Tree Removal in the Building Envelope
TherestrictionslimitingtreeandshrubremovalorpruningareconsistentwithintheBuildingEnvelope.
Withinthebuildingenvelope,treesandshrubscanberemovedtoaccommodatethefoundationofthenewhomeandits ancillarystructures.Outsideofthearearequiredforconstruction,existinghigh qualitytreesaretobeincorporatedinto thelandscapeplantothegreatestextentpossible.
Theremovalofanytreethathasadiametergreaterthan6inches,asmeasured4feetabovegrade,oranyshrub measuringgreaterthan5feetinheight,mustbeapprovedbytheDRC.
FailuretoobtainDRCapprovalfortree/shrubremovalmayresultinafinepertree/shruband/oradditionaltree/shrub mitigationasspecifiedbytheDRC.TheDRCreservestherighttoperiodicallyadjustfinesforunapprovedtree/shrub removal.
TheDRCwillworkwithOwnerstoencouragethepreservationofparticularlylargeandhigh qualitytreesandmay requireanadjustmentinthelocationofanimprovementtoachievethisgoal,providedtherequirementdoesnot preventthereasonableuseandenjoymentofthehomesite.Ownersandarchitectsarerequiredtomakeareasonable attempttopreservesuchtreesandtoworkwiththeDRCtowardsthisimportantgoal.
Brasada
June 2021 Page 25
Ranch Design Review Guidelines
3.6 Driveways and Parking
Eachhomesitemaybeaccessedbyasingledrivewayonlyandshouldbelocatedtopreserveandprotectimportant naturalfeatures. Drivewaysarenottobelocatedwithin20feetofneighboringdrivewaysunlessotherwiseapprovedby theDRC.
Allentriesofdrivewaysarerequiredtohaveapaverapronofatleast30feetinlengthstartingatthepavementedgeof theroadway.Tomaintainconsistencyacrosstheresort,theapronpavertypemustbeSFRimainwalnutblendcolor, availablefromWillametteGraystone
Appropriatepavingmaterialsfordriveways,parkingandturnaroundareasinclude: Decorativeconcretesuchascolored,stamped,exposedaggregate,broomfinishedand/orpatterned(submit colorandpatternforapproval) Pre castconcretepavers Asphalt
Turfblockorsimilarstructuredturfinlowvolumeareas.
Inappropriatepavingmaterialsinclude: Plaingray,un textured,uncoloredconcrete Gravel Redcinders
Thepavedsurfaceofadrivewayshouldbeatleast10feetwideandshouldnotexceed12feetinwidthexceptwherethe drivemeetsthestreetwhereitcanflairto24feetwidemax. Pavedsurfacesofgarageentrances,guestparkingand turnaroundsmustbelocatedwithintheBuildingEnvelopeandbufferedfromoff siteviewsbysupplementalplantings asapprovedbytheDRCaspartoftheLandscapePlan.
Drivewaygradientsarenottoexceed12%andsurfacesmaynotencroachintoanysideorrearsetbackwithout approvaloftheDRC.
AllwaterrunofffromimpervioussurfacesmustbecontainedwithintheBuildingEnvelopewiththeuseofdry wells,dry creekbedsorotherin groundabsorptionmethodsapprovedbytheDRC.Ifadrainageditchexistswherethedriveway meetstheroad,aculvert(minimum12”galvanized)willberequiredtomaintaineffectivewaterconveyance.
3.7 Grading
GradingPolicy: Thegradingofthesiteshall,tothegreatestextentpossible: Blendgradingimprovementsintothenaturaltopographyofthehomeconstructionsite Preservenaturaldrainage Retainallstormwaterrunoffonsite. Limitgradingtominimalamountstoretainthecharacterofthesite'snaturaltopographyandexisting vegetation.
Gradinganddrainageshouldbedesignedtominimizeimpactstotheexistingsiteandlandscape,minimizetheremoval oftheexistingtrees,preserveexistingrockoutcroppingsandpromotetheuseofthenaturaldrainagesystemswithin thehomeconstructionsite.
Grading,drainage,utilitylocations,re vegetationandsedimentationanderosioncontrolmeasuresforallnew constructionmustbeincludedonthesiteplan.
ThefollowingstandardsaretobeintegratedintoallgradingplansforBrasadaRanch: Totheextentpossible,thelongaxisofthebuildingistorunparalleltoexistingcontoursinordertominimize sitedisturbance Wherefeasible,buildingfoundationsandmainfloorsaretostepwiththeexistingtopography asitrisesandfallstocreatesplitfloorlevelsratherthangradingtodeveloponeflatbuildingpad.Whileitis requiredthatbuildingmassesfollownaturalsitecontours,nothingintheseguidelinesshallprohibitasingle floorlevelprovidedthatthebuildingheight,massingandgradingguidelinesaremet.
Brasada
June
Page 26
Ranch Design Review Guidelines
2021
Allcuts,fillsandretainingwallsaretocreatesmoothtransitionsatthetopandbottomofslopesthatappearas extensionsofthenaturallandform.Gradingdesignsaretoprotectandretainasmanyexistingtrees,shrubsand rockoutcroppingsaspossible.(Nostraightcut/fillshapes.) Slopesarepreferrednottoexceed2:1 Slopesshouldappearnaturalinformandnotengineered. GradingmaynotextendoutsideoftheBuildingEnvelopewiththeexceptionofthatassociatedwithdriveways, pathsandutilityimprovements.Inrarecases,theDRCmayapprovesmallextensionsoflandscapeterraces and/orgradingoutsideoftheBuildingEnvelopeifitachievesamorenaturallookingsolutionand/orenhances sitedesignandcompatibility. Cutandfillslopesaretobere vegetatedwithplantingsfromtheapprovedlistinAppendixBandappropriateto thesitetoblendthemintothesurroundingenvironment.Re vegetationistobecompletedassoonaspossible anderosioncontrolmeasuresimplementeduponcompletionofgrading.Temporaryirrigationsystemsmaybe required.
Fillmaynotbeusedtosignificantlyraisethefinishfloorelevation. Homesshouldbesetintothenaturalgradeofthe homesite
3.8
Retaining Walls

RetainingWallPolicy: Retainingwallsshallcomplywiththefollowing:
Theheightshallbeminimizedtotheextentpossible Blendwiththenaturaltopography Beconstructedofstonethatappearstobelocallysourcedorcoloredtoblendintothesiteordarkcolored,heavy texturedboardformconcreteorothertexturestobeapprovedonacase by casebasisbytheDRC.
Thetopsofwallsaretobeshapedtoblendwithnaturalcontours.Endsofwallsarenottoendabruptly,butaretocreate naturallookingtransitionswithexistinglandformsandvegetation.
Retainingwallsarenottoexceed4feetinheight.Wallsthatexceed3feetwillrequiredesigningbyaqualified,licensed engineer.Wheregradechangesexceed4feet,stepped backorterracedwallstructureswithampleplantingterraces(4 footminimumwidth)aretobeused.Higherwallsmaybeconsideredonlyiftheyarenotvisiblefromoff siteandif doingsosignificantlyreducesoverallimpactstothesiteand/oradjacentland.Wallstallerthan2feetmustbebattered ata2:12slope.
Retainingwallsarenottobebuiltwithin20feetofpropertylineswiththeexceptionofthoserequiredfordriveway access.
RetainingwallsmayonlybeconstructedintheNaturalAreatoaccommodateadrivewayorfootpath.
Brasada Ranch Design Review Guidelines June 2021 Page 27
Boulder Retaining Walls
BoulderRetainingWallsaredefinedasthoseusedtoformretainingwalls,sloperetainageelementsorsimilarsite designelementsandareallowedwhenapprovedbytheDRC.
BoulderRetainingWallsmaybeconstructedofnativesurfaceboulders(basalt,lavaorotherwiseapprovedbytheDRC). Bouldersshouldbesizedandselectedasrequiredtoexposeonlytheweathered,mossandlichenencrustedsurfaces. Shotorbrokenrock,buriedrock,brokenandmechanicallyscaredbouldersarenotacceptable.
Bouldersshallbeplacedasfollows;
A. Toresultinoverallaveragegradenogreaterthan1verticalto4horizontalslope,generallymeasuredtothetop oftheboulder.
B. 2/3oftheboulderburied1/3(weatheredportion)exposed.
C. Spacedtoallowpocketsforplantmaterials.
D. Toresemblewindexposednativeornaturallookingrockoutcroppings.
3.9 Drainage
Fornewhomeconstruction:Drainagesystemsshallbeprovidedthatreducethepotentialimpacttothenewhome constructionfromstormwaterenteringthehomeandtoreducethepotentialthatwaterwillbedivertedinamanner anddirectionthatimpactsotherpropertiesthatwouldnototherwisebeaffected. Wherestormwaterentersthe property,thenaturaldrainagepatternthroughthepropertyshouldbepreservedifatallpossiblethroughtheuseof landscapedswalesor,wherenecessary,culverts. Atlotsthathaveaneighborhooddrainageswalealongtheedgeofthe road,a12”corrugatedgalvanizedsteelculvertwillberequiredtobeinstalledunderthedrivewaytonotdisruptthe drainagesystem. Whereculvertsarerequired,theymustbeclearlyindicatedonboththesiteplanandgradingand drainageplan. Eachhomeownerisresponsibleformanagingdrainagethroughtheirpropertyinwaysthatreduce potentialforimpactsonneighboringproperties.Trenchingfordrainagelinesisnottoencroachwithinthedriplineof existingtrees.
Inaddition,stormwatercontrolfacilitiesshallbeplannedandconstructedthatcontainstormwaterfromallimpervious surfaces(roofs,driveways,sidewalks,patios,etc.)onthepropertywithoutdischargeoffsite. TheDRCmaygranta variancetoon siteimperviousstormwatercontainmentifnaturalconditionsoftheproperty(steepslopes,etc.)make containmentoverlyburdensomeorimpracticableANDifthereisanadequate,area widestormwaterconveyance systemthatcanaccommodatetheaddedflowwithoutriskoffloodingtootherpropertiesdownslope. Anyvarianceof thisnaturewillrequireadrainagestudyfromalicensedcivilengineerinordertobeconsidered. On sitestormwater containmentsystemsmustbeadequatelysizedtocontaina100 year,45 minutestormevent(1.3inches/hour). ContainmentsystemsmayincludeswalesordrywellsprovidedthedrywellsareregisteredwiththeOregon DepartmentofEnvironmentalQuality.
Forremodels:Drainagesystemsshallbeprovidedtoreducethepotentialimpactontheexistinghomeconstructionfrom stormwaterenteringthehomeandtoreducethepotentialthatwaterwillbedivertedinamanneranddirectionthat impactsotherpropertiesthatwouldnototherwisebeaffected. Naturaldrainagecoursesandpatternsshallbeprotected orreconstructedandmaintained,whereverfeasible. Trenchingfordrainagelinesisnottoencroachwithinthedripline ofexistingtrees.
Fornewhomeconstructionandremodels,gradingplansanddrainagesystemsmustbedesignedbyaqualified professionalengineer,architect,landscapearchitectorqualifiedlicensedcontractor.
Brasada Ranch Design Review Guidelines June 2021 Page 28
Required submittals to DRC:
1. Atopographicalplanviewoftheexistingpropertywithelevationcontourintervalsatamaximumonefoot. The locationsofcurrent,existingsources(naturalorotherwise)ofstormwaterenteringthepropertyshallbeshown onthismap.
2. Atopographicalplanviewoftheproposedpropertydevelopmentwithproposedcontourintervalsata maximumonefoot,overlaidovertheexistingtopographicalcontours. Thelocationswherestormwater(natural orotherwise)entersthepropertyandhowitwillbemanagedtoprotectthestructureonthesiteand neighboringproperties.Fornewhome constructiononly,aplanofhowstorm waterfromon siteimpervioussurfaces willbecollected,containedanddisposed onsitewithoutdischargeoffsite. The facilitiesshallbedesignedtocontaina100 year,45minutesstormevent(1.3 inches/hour). Theplanshallspecifythe totalsquarefootageofallimpervious surfaceincludingdriveways, Sidewalks,pavedpatios,andallother impervioussurfaces.Itshallbesolelythe propertyowner’sresponsibilityto properlymaintainandoperateallstormwatercontainmentfacilities.
Newdrainagecoursesaretoappearandfunctionlikenaturaldrainageways.Vegetationcoveristobeusedtonaturally filterrunoffandpromoteinfiltrationanddispersion.Impervioussurfaces(suchasconcretepaving)aretobeminimized totheextentfeasibletoencouragewaterpercolationintotheground.Theuseofmorepervious(waterpermeable) materials,suchasporousasphaltoropen celledpaversisencouraged.Surfacedrainagestructuressuchasstormwater swalesanddetentionbasinsarerequiredtobevegetatedtoappearnatural. Locallysourcedriverrockordecorative drainagerockmaybeplacedinthebottomoftheswaleorbasintohelpwithinfiltration,howeverrock linedswalesor detentionbasinsthatappearengineeredarenotpermitted.
Materialsandsizesforallculverts,headwalls,visibledrainagestructuresanddrivewaysaretobeapprovedbytheDRC toensurestructuresappearnaturaland"disappear"intothelandscape.Drainageacrossorunderdrivewaysistobe incorporatedintodrivewayandaprondesignandconcealedwithstoneheadwalls.
3.10 Parking
Eachhomeshouldbeservedbyaminimumof2enclosedand2uncoveredvehicleparkingspaces.Theuncovered vehicleparkingspacesmaybeachievedbyparkingcarsintandemalongthedriveway,infrontofthegaragedoors,in drivewayturnaroundsandindesignatedparkingareas. Thelayoutoftheparkingareashouldachievethefollowing:
Minimizevisibilityofparkingareasfromthestreet.
AccommodateallparkingneedswithintheBuildingEnvelope.
Minimizeheadlightglaretoadjacentneighborsthroughtheplacementoflandscaping.
3.11 Exterior Hardscape Design: Outdoor Stairs, Paths, Courtyards, Terraces
TheconfigurationofHardscapeareasshouldbedictatedbythelandscapedesignconceptandinsomecasestheshapeor configurationofthechosenpavingmaterial.Hardscapemaybeconsideredintherearsetbacks.
Createoutdoor"rooms"asextensionsofindoorrooms.
Designoutdoorspacesthattakeadvantageoftheclimate
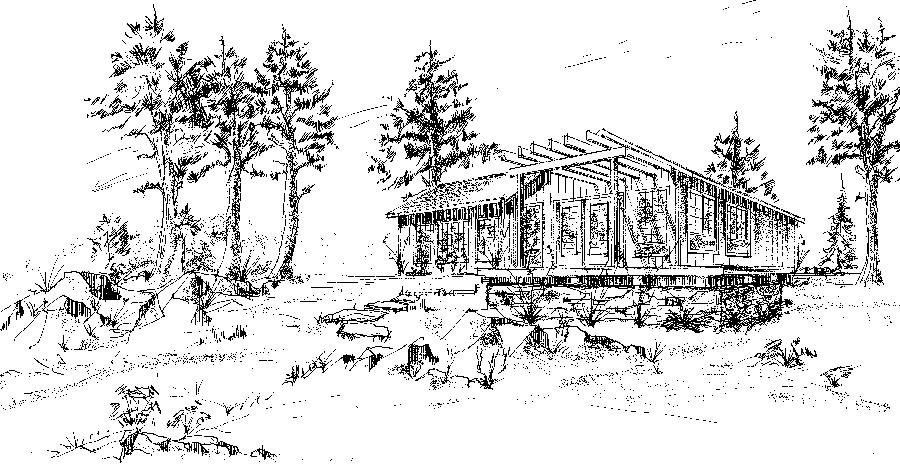
Brasada Ranch Design Review Guidelines June 2021 Page 29
Designoutdoorimprovementstorespondtothehomesitestopographyandlandscapecharacteristics. Designoutdoorlivingspacesthatcomplementthearchitecturaldesignofthehome.
AppropriatepavingmaterialsforexteriorHardscapeareasinclude:
Naturalstone
Decorativeconcrete(allconcreteshallhaveintegralcolororstain;plaingrayconcreteisnotpermitted)
Brickorpre castconcretepavers
Brownandtaffydecorativegravelforsecondarywalkwaysonly
InappropriatepavingmaterialsforexteriorHardscapeareasinclude: Claytile
Non colored,plaingrayconcrete
Asphalticconcrete
Redcinders
Greyconstructiongravel
Designsaretominimizetheuseofseveraldifferenttypesofpavingmaterialsinordertoproduceanunderstated, unifieddesign.Materialsaretoaugmentandcomplementarchitecturalmaterials.
Outdoorspacesaretotransitiongraduallyfromthemoreformal,geometriclinesassociatedwithbuildingstothemore organicformsofnature.Terracesaretoconformtoexistingtreesand/orrockoutcroppings,whichmaybeusedto createagradualtransitionfromthebuilttothenaturalenvironment.
Designforcourtyardsandterracesaretotakeintoconsiderationshade,sun,windandotherclimaticrequirements. Plantmaterials,walls,architecturaldevicesand/orlandscapestructuresaretobeincorporatedintothedesignof outdoorspaces.Designofaterraceoroutdoorroomaroundafocalpointsuchasatree,shrub,rockoutcropping,or naturallookingwaterfeatureisencouraged.
Allpaths,outdoorstairsandterracesaretobelocatedwithintheBuildingEnvelopewiththeexceptionofsecondaryfoot pathsthatmaybelocatedintheNaturalArea.FootpathsmayentertheNaturalAreaprovidedtheyfollownatural contoursandutilizeperviousmaterialsthatblendincolorwiththeexistinglandscapeasappropriate.Footpathsthrough theNaturalAreaarerestrictedtoamaximumwidthof5feet.
3.12 Walls, Fences and Gates
Minimizethevisibilityofwalls,fencesandgatesfromoff siteviews. Constructhighqualitywallsandfencesoutofstoneorwoodinadesignthatiscomplementarytothe architectureofthehomeandtheauthenticityofBrasadaRanch.
Fencesaretobeminimizedtothegreatestextentpossible.Fences,wallsandgatesmustbecontainedwithinthe BuildingEnvelope,unlessotherwiseapprovedbytheDRC,andaretorelatetotheresidenceandsitetopographyrather thantopropertyand/orsetbacklines.Perimeterfencingisprohibited. Fencingmaterialsaretocomplementand/orextendfromtheprincipalbuildingwalls,sitewallsand/orlandscape structures.
Fencingusedtoencloselargeareasandishighlyvisiblefromoffsite,asdeterminedbytheDRC,islimitedtothe following:
“Open”(non solid)splitrailfences(stackedsplitrails,mortisandtendonsplitrails)areapproved. SplitRail fencingmaybeofrecycledwoodrails,ornewwoodrailsstainedtoappearweathered. Darkcoloredopenwire meshmaybeinstalledontheinteriorsideofthefencingtohelpcontainorkeepsmallanimalsout.
Brasada
June
Page 30
Ranch Design Review Guidelines
2021
OtherFencingusedtoenclosesmallareasandextendingfromornearthehomeanddesignedtocomplementthe buildingmayinclude:
“Open”(non solid)splitrailfences(stackedsplitrails,mortisandtendonsplitrails). SplitRailfencingmaybeof recycledwoodrails,ornewwoodrailsstainedtoappearweathered. Darkcoloredopenwiremeshmaybe installedontheinteriorsideofthefencingtohelpcontainorkeepsmallanimalsout
Lowstonewallsnottoexceed4feetinheight
Wingwallextensionsthatmatchbuildingmaterials
Wroughtiron
Solidboard
Inappropriatefencingmaterials/typesinclude:
Formalhedges
Chainlink
Picketfences
Stucco
Plastic
Woodenfencesandgatesaretobetreatedorstainedsothattheyblendwithsurroundingtreesandvegetation.
Poolandspafencesrequiredbycodemayrequireadditionaldetailingandlandscapetreatments,asspecifiedbythe DRC,tomitigateoff sitevisibility.IfallowedbyCrookCounty,theuseofnon fencingsolutions,suchaslockingpool covers,shouldbeconsidered.
Fencinginareasvisiblefromoff siteisnottoexceed48inchesinheight.Deer/wildlifefencingthatisnotvisiblefrom off site,andfencingthatextendsfromthehousetocreateaprivateterrace,suchastoconcealahottub,mayextendup to6feetinheight.Vegetableandornamentalgardensvisiblefromoff sitebutwithintheBuildingEnvelope,however, maybefencedwithupto6feettallwoodstructureandornamentalsteelfencingperapprovalbytheDRC.Thefencing forsuchinstallationsmustbedesignedtoappearcommensuratewiththearchitectureofthehomeandtherigorous standardsforqualityofdesignandconstructionoftheseGuidelines.
Transitionsinfenceand/orwallheightsaretobegraduallystepped.
Privacyorscreenfencingistobeusedtoblockviewsofutilities,mechanicalequipment,trashenclosuresandoutdoor workareas,andmayextendupto6feetinsuchareas,ifthefenceisclosetothehouseanddoesnotadverselyaffectoff siteviews.
3.13 Landscape Structures, Site Furnishings and Outdoor Art
Designlandscapestructuresthatappearasextensionsand/oradditionalbuildingcomponentsofthemain Residence.
Incorporatelandscapestructurestohelpamelioratetheclimateandcreateshade,shadowandtexture. Screenoutdoorartandotherornamentationfromoff siteviews.Incorporatelandscapestructuressuchas trellisestoprovidesummershadeontheresidenceandtocreateshadowandtexture.
Sitefurnishings,outdoorartandlandscapestructures,suchasarbors,gazebos,pavilions,Portecocheres,greenhouses and/ordecks,arepermittedwithintheBuildingEnvelope.Theheight,color,materialsandstyleofoutdoorstructures aretobethesameorsimilartothatoftheResidence.
Ingeneral,thesameGuidelinesthatapplytoarchitectureapplytothedesignoflandscapestructures.Playstructuresare tobeprimarilyconstructedofnaturalmaterialsandfinishedsothattheyrecedeintothelandscape.Brightlycolored playstructuresorfurnishingswillnotbeapproved.
Brasada
Guidelines June 2021 Page 31
Ranch Design Review
SportscourtswillbeconsideredonahomesitebyhomesitebasisandwillbeapprovedatthesolediscretionoftheDRC iftheyarenotvisiblefromoff siteanddonotsignificantlyimpactexistingvegetationpatternsandlandforms.Such courtsandassociatedstructuresaretobeconstructedfromnaturalappearingmaterialsandcolors.
3.14 Water Features, Spas and Pools
Locatepools,spas(hottubs)andplungepoolssothattheirvisibilityisminimizedfromareasoutsidethehome site.Waterfeaturesmaybevisiblefromoutsidethehomesiteprovidedtheyaredesignedtoappearasifthey arenatural.
Designpoolsandwaterfeaturesthataugmentoutdoorspacesandextendthearchitecturalstyleofthe Residence
Pools,spasandotherwaterfeaturesaretobelocatedwithintheBuildingEnvelope,visuallyconnectedtotheResidence anddesignedasanintegralpartofthehome’sexteriordesign.
Waterfeaturessuchassmallponds,waterfallsandstreamsaretobeappearingnaturalandnotcontrived.Theymustbe madeoutofmaterialsthatappearindigenoustothesiteandbelandscapedsuchthattheyappeartohaveoccurred naturally.
Swimmingpoolswillbeapprovedonahomesitebyhomesitebasisandmustbebufferedtominimizevisibilityfromthe street,adjoininghomesites,golfcourseandanyothercommonareas.Poolsafetymeasuresaretobetakenin accordancewithlocalgovernmentalregulations.Designsolutionsthateliminatetheneedforapoolfencewhile complyingwithsafetycodeissuesareencouraged.
Poolandspacoversaretobedarkandmutedincolortorecedefromview.Spasaretobesetdownintotheground, terracesand/ordecks,orscreenedfromadjacenthomesite,commonareasandstreetswithabuiltscreen.
Spaandwaterfeatureequipmentenclosuresaretoappearasextensionsofthehomeand/orlocatedinunderground vaultstocontainnoise.Solidnoiseabsorbingcoversforequipmentmayberequiredafterinstallationifitisdiscovered thattheequipmentisaudiblefromadjacentproperties.Waterfeaturesaretobedesignedusingrecirculatingwater. Standingwateron site,includingstormwaterrun off,isnotpermitted.SpasandPoolsarenotpermittedintheNatural Areas.
3.15 Planting Design
TheexistinglandscapeatBrasadaRanchisoneofthecommunity’smostintriguingfeatures. Vegetationwillhelpto subduethevisualimpactofnewconstructionand,intime,provideameasureofprivacyforthehomeowner. Native plantspeciesareencouraged,astheyhavethebestchanceoflong termsurvivalandaretheleastdisruptivetothe ecology. Sincetheplantspeciespermittedforre vegetationarelimited,everymethodtopreserveexistingvegetation mustbeemployed. Plantingdesignforallhomesiteshallaccomplishthefollowing:
Plantmaterialsandspeciesshouldbevariedinmaturesizeandgroupedorclusteredtoappearnatural.
Theplantingdesignshouldcomplementthearchitecturebyframingmainentries,createvisualinterestatkey architecturalfeaturesorfocalpoints,andsoftenlargefacades.
Utilizeplantingstocreateoutdoorspaces
Layeredplantingdesignshouldbeusedaroundthefoundationofthehome. Foundationplantingshouldbe utilizedaroundallsidesofthehome.
Useplantsthatareadaptedtotheclimate,arenon invasiveandrequirelesswaterandmaintenance. Plant materialsshallbegroupedaccordingtowaterconsumptionneeds. Areasofirrigatedlandscapearenotto exceed20%ofthecombinedareaoftheBuildingEnvelope.
Minimizethevisibilityofnon nativeplantmaterials,asviewedfromoff site.
June 2021 Page 32
Brasada Ranch Design Review Guidelines
PreservetheexistingNaturalAreasandexistinghighqualityandlargertreeswithintheBuildingEnvelope. Includephotographsofexistinggroundcoverconditionpriortoanyexcavationorsiteclearing.
Theuseofplantmaterialsthatareresistanttodeer,elkandotherwildlifeisencouraged.
Toreduceriskofwildfires,properlyspacetreesandshrubstopreventfuelladders. Newplantingareasmaybemulched,sparingly,includingtreesinlawnareas,toretainsoilmoisture,reduce erosionandprovideforweedcontrol.
Barktoppingsarediscouraged,ifused,shouldbeincolorsthatblendintothelandscapeinnaturalcolors. Wood chipsorartificiallycoloredbarkarenotpermitted. Asbarktoppingscanbeafirehazard,barkcovered landscapesmustbeirrigatedwithoverheadsprayirrigation,maintainedandkeptweedfree. Combustiblewall anddecksurfacesshouldbeseparatedfrombarktoppingswithanon combustiblesurface.
LandscapeplansaretocomplywiththeCrookCountyandBrasadaRanchnoxiousweedcontrolprograms.
Plantingdesignshallincorporateappropriateplantspacingtoachieve80%coverageofthegroundsurfaceafter three(3)growingseasons. Largeareasofbaredirtormulchwillnotbepermitted.
Plantsymbolsonlandscapeplansarerequiredtobedrawntoscaleatmaturesizes.
BrasadaRanchisrecommendinga4 zoneLandscapingdesignforallhomesitestocreatealandscapingplanthat transitionsthenaturalareatothestructureofthehomeinanaestheticallypleasingmanner. Thezonesaredescribed below:
1) Interior Zone: Thisistheareaclosesttothestructureofthehome. Thisareamayhavethemostformal landscapedesigns,varietyofapprovedplantmaterials,andotherdecorativeitems.
a. Plantmaterialsshouldhaveamixofsizesandbespacedinnatural,informalpatterns. Shrubs,ground coversandvinesaretobeusedtosoftenandreducetheperceivedheightoffoundationwalls.
2) Transition Zone: Thisistheareathatiswithinthebuildingenvelopebutcreatesavisualtransitionbetween theInteriorZoneandtheNaturalArea. Afusionofapprovedplantmaterialsmaybeusedinthisareato integratetheoveralllandscapeplan.
a. Manicuredorgroomedyardsaretobelimitedduetowaterconsumptionneeds.
b. Treesandshrubplantingsaretobeofasufficientquantityandsizetoeffectivelycontinuethenative vegetation. Treesandothervegetationaretobeplantedsothattheydefineoutdoorspaces,buffer viewsofbuildingsandframeviews. Cutandfillslopesaretobere vegetatedwithplantingsappropriate tothesitetoblendthemintothesurroundingenvironment.
3) Natural Area: Thisisthepartofthehomesitethatisoutsidethebuildingenvelopebutwithinthelotlinesand notpartoftheAllowableLandscapingintheSetbacks.Itincludesthe20ft.setbacksonthesidesandbackofthe homesiteanda30ft.setbackonthefrontofthehouse(tothestreet). Applicantsarerequiredtosubmitphotos ofthepre construction,undisturbednativevegetationonsitewithalongwiththeplantingdesign.
a. IrrigationintheNaturalAreaistobetemporaryforestablishmentonly. Refertochapter3.16for temporaryirrigationsystemrequirements.
b. IfanylandscapingrestorationordrainagesystemsareneededintheNaturalArea,itmustappear naturalusingsame/similarplants,trees,rocks,etc.toblendthelandscapewithadjoininglotsor landscapes.
c. Effortsshouldbetakeninthisareatoeliminateweedstoreducetheriskofwildfiresandtopreventthe spreadofnoxiousweeds.
d. MulchtopdressingsarenotpermittedintheNaturalArea.
e. Disturbednativeareasaretoberestoredtotheirpreviousconditionorplantedsuchthattheyappearto benatural. Designforre naturalizationshouldbetailoredtoblendwiththesurroundingvegetation. Thefollowingformulashouldbeusedasastartingpointforre naturalization,andspeciesandratios adjustedtoblendwiththesurroundingnativevegetation:
i. Nativebunchgrasses24” 36”oncenter(18” 24”at2:1slopes):
1. Festucaidahoensis(Idahofescue) 60%
2. Koeleriamacrantha(prairieJunegrass) 20%
Page 33
Brasada Ranch Design Review Guidelines June 2021
3. Achnatherumhymenoids(Indianricegrass) 20%
ii. Groupingsof5 7nativeperennialsmixedinthroughoutthere naturalizationareas
1. Eriogonumumbellatum(Sulphurbuckwheat)
2. Linumperenne(blueflax)
3. Lupinspecies
4. Achilleaspecies
iii. Nativeshrubsmixed in,quantitiesandspeciestomatchthesurroundingnativeareas:
1. Artemisiatridentate(Bigsagebrush)
2. Chrysothamnusnauseous(greyrabbitbrush)
3. Ribescereum(waxcurrant)
4) Allowable Landscaping in the Setback Areas
Driveway Zone: Theareasurroundingthedriveway,withinthe30ft.frontalsetback,ispermittedto haveatransitionzoneoflandscapingamaximumof6feetfromthepavementintothenaturalareaon eachsideofthedriveway. Thisisencouragedbutnotrequiredasitcreatesafocalsenseofarrivalto eachresidence.
Transition Zone: Landscapingtheinsetbackareas:TransitionZoneLandscapingispermitted,butnot required,toextendintothesetbackareasforalengthnottoexceed50%ofeachindividualsetback (front,rearandeachside),butinnocaseshallsuchlandscapeextendmorethan20feetintothefront setback,10feetintotherearsetbackand10feetintothesidesetbacks. Theseareasareinadditionto thelandscapingallowedintheDrivewayZone.
3.16 Irrigation / Water Conservation
Minimizetheamountoflandscapeirrigationrequiredthroughwatersensitivelandscapedesign. Utilizeautomatedirrigationsystemsthatprovideefficientwatercoverageandminimizewaterusageandrunoff. Useweathersatellitecontrolledsystemsand/orsmartcontrollerwithrainsensors. Wherebarktoppingsaretobeincorporatedthoseareasrequirepermanentspratirrigation.
Allirrigationinstallationsaretocomplywithapplicablecodes,includingtheuseofapprovedbackflowpreventersand anti siphondevices.Iffrost proofstandpipesaredesiredbytheOwner,designandinstallationaretobeincorporated intoconstructionactivitiesforotherworkstominimizedisruptionofnativevegetation. Areasofirrigatedlandscapeare nottoexceed20%ofthegrossareaoftheBuildingEnvelope.
Incorporatebubblerordripirrigationsystemsthatprovidedeeproot zoneirrigationoftreesandshrubs.Treesareto beirrigatedonabubblerordripsystemexceptwhereplantedinirrigatedlawns.Trenchingforirrigationlinesisnotto encroachwithinthedriplineofexistingtrees. Allpermanentirrigationsystemsaretobebelowgroundandfullyautomatic.Theuseofwaterconservingsystems,such asdripirrigation,moisturesensors,rainsensorsand/orweathersatellitecontrollers,isrequired. Temporaryirrigation systemsarerequiredatallrevegetationareas.Thesesystemsaretoberemovedonceplantingshavebeenclearly establishedandafteraminimumofonegrowingseasonandamaximumoftwogrowingseasons. Aboveground temporaryirrigationmustbeinstalledwithblackpolypipeorPVCpaintedblackandmustberemovedafter revegetationisestablished. Thecombinationofbelowgroundtemporaryirrigationandotherirrigatedlandscapemust notexceed20%ofthegrossareaofthebuildingenvelope.
3.17 Exterior Lighting
Thefollowingprinciplesshallbeutilizedinallexteriorlightingdesigns;
Preservethenighttimedarkskybyminimizingtheamountofexteriorlighting.
Utilizelowintensity,indirectlightsourcestotheextentrequiredforsafetyandsubtlevisualeffect.
Exteriorfixturesmustbeconstructedwithhighquality,non reflectivematerials.
Cut sheetsmustbeprovidedtotheDRCforapprovalofallexteriorlighting;includingalldrivewayandpathway lighting.
Allexteriorlightsshallbefullyshieldedtominimizelightpollution noexposedlampsshallbepermitted.
Brasada Ranch Design Review Guidelines June 2021 Page 34
Exteriorbuildinglighting,eitherattachedtooraspartofthebuilding,istobetheminimumneededtoprovide forgeneralillumination,securityandsafetyatentries,patios,outdoorspacesandassociatedlandscape structures.Subtlelightingofplantmaterialsmaybeapprovedifnotvisiblefromoff siteandachievedthrough hiddenlightsources.
LightingfixturedesignistobeconsistentwiththearchitecturaldetailsoftheResidence.Thesourceofany unshielded/non recessedexteriorlightistobeobscuredbyutilizingseededorotherwiseopaqueglass.Pathlighting fixturesaretobeamaximumheightof24inches.Withtheexceptionoflow leveldrivewaylights,alllightingmustoccur withintheBuildingEnvelope.Polemountedlightingisnotpermitted.
HolidaylightingisallowedpursuanttotheMasterAssociationCC&R’sandshouldbeconservativeindesign.
Exteriorlightingistofallwithinthefollowingwattagerages or LED equivalent rating:
Architecturallightsthatarefullyrecessedanddownwardfacingarenottoexceed75watts.
Allotherarchitecturallightsarenottoexceed40watts.
Alllandscapelightsarenottoexceed20watts.
Thecoloroffluorescentlightistofallbetween2,700and3,500degrees. Minimalup lightingmaybeproposedforconsiderationinkeyareasaroundthefrontentryandoutdoorlivingareas onevergreenspecimentreesonly. Up lightswillnotbeconsideredondeciduoustreesandsmallerinsignificant landscapefeatures. Lightsmustbepositionedandaimedawayfromneighboringproperties. TheHOAandDRC stronglyencourageallexteriorlighting(bothresidentialandlandscape)issetontimersscheduledtobeturnedoff nolaterthanmidnightinanefforttopreservethedarkskyenvironment.
Brasada Ranch Design Review Guidelines June 2021 Page 35
CHAPTER FOUR Design Review Committee
ThefollowingdescribestheorganizationoftheDesignReviewCommittee(DRC),includingitsmembership,functions andpowers.ForacompletedescriptionofthepowersandlimitationsoftheDRC,OwnersaretorefertotheDeclaration ofCovenants,Conditions,Restrictions,andEasementsforBrasadaRanchResidentialAreas(theDeclaration).
4.1 Design Review Committee Membership
TheDesignReviewCommitteewillconsistofatleastthreemembersappointedbytheDeclarant.TheDeclarantshall endeavortoselectindividualswhoseoccupationsoreducationwillprovidetechnicalknowledgeandexpertiserelevant tomatterswithintheDesignReviewCommittee'sjurisdiction.AftertheDeclarantnolongerownsanyproperty,the ResidentialAssociationBoardwillappointmemberstotheDesignReviewCommittee.
4.2
DRC Administrator and Staff
ADRCAdministratorandsupportstaff(asnecessary)mayassisttheDRCinadministering,schedulingandreviewingall submittalsfordesignreview.TheAdministratorshallnotbeavotingmemberoftheDRC,butmaymake recommendationstotheDRCregardingdesignreviewsubmittals.TheDeclarantmayrequiretheDRCAdministrator takeonthedutiesofavotingmemberandvoteasdeemednecessary.
4.3
Appointment and Term of Members
TheDeclarantmay,atitsdiscretion,appointneworadditionalmemberstotheDRCatanytime.
4.4
Resignation of Members
AnymemberoftheDesignReviewCommitteemayatanytimeresignuponwrittennoticetotheDeclarantstatingthe effectivedateofthemember'sresignationtotheDeclarant.Anymembermayberemovedatanytimebythebodythat appointedthem,withorwithoutcause.
4.5
Functions of the DRC
ItwillbethedutyoftheDesignReviewCommitteetoconsiderandactuponsuchproposalsorplansthataresubmitted toitinaccordancewiththedesignreviewproceduresestablishedbytheseGuidelinesandtheDeclaration.TheDRCwill alsoperformanyotherdutiesassignedtoitbytheDeclarantassetforthinthisdocumentandtheDeclaration.
TheDesignReviewCommitteewillmeetfromtimetotime,asneededtoperformitsduties.ThemajorityoftheDRC membershavethepowertoactonbehalfoftheentireDRCwithoutthenecessityofameetingorofconsultingthe remainingmembersoftheDRC.Decisionswillberenderedinwritingandwillbefinal.
4.6
Amendment of the Design Review Guidelines
TheDeclarantshallhavethesoleandfullauthoritytoamendtheDesignReviewGuidelinesduringtheDevelopment Period(asdefinedintheDeclaration)unlesstheDeclarantdelegatessuchpowertotheDRC.Uponterminationor delegationoftheDeclarantrighttoamend,theDRCshallhavetheauthoritytoamendtheDesignReviewGuidelineswith theconsentoftheBoard.
EachOwnerisresponsibleforobtainingacopyofthemostrecentlyrevisedDesignReviewGuidelinespriortobeginning designorconstructionprojects.
4.7 Non Liability
ProvidedthatDesignReviewCommitteemembersactingoodfaith,neithertheDRCnoranymemberwillbeliabletothe Declarant,anyOwneroranyotherpersonforanydamage,lossorprejudicesufferedorclaimedonaccountofactionsby theDRCorDeclarant. Theseactionsinclude,butarenotlimitedto,thefollowing:
Approvingordisapprovinganyplans,specificationsandothermaterials,whetherornotdefective.
Constructingorperformingwork,whetherornotpursuanttoapprovedplans,specificationsandmaterials. ThedevelopmentormannerofdevelopmentofanylandwithinBrasadaRanch.
Executingandrecordingaformofapprovalordisapproval,whetherornotthefactsstatedthereinarecorrect. PerforminganyotherfunctionpursuanttotheprovisionsoftheDesignReviewGuidelines.
RevisionstotheDesignReviewGuidelinesfromtimetotimeasdeemednecessarybytheDeclarantortheDRC
June 2021 Page 36
Brasada Ranch Design Review Guidelines
CHAPTER FIVE Design Review Process
Thedesignreviewprocesshasbeendevelopedtoinsurethatallnewconstruction,alterationsandrenovationsto existingbuildingsandmajorsiteImprovementsconformtotheguidingprinciplesofBrasadaRanchasoutlinedinthe DesignReviewGuidelines.Thedesignreviewprocesshasbeenstructuredtoeliminateexcessivedelays.TheDRC suggeststhatthepropertyOwnerorAgentbeginthereviewprocessearlytoallowampletimetoobtainrequired permits.Whenreviewingdesignandconstructionprojects,theDRCwillbelookingforcompliancewiththeprinciples outlinedinthisdocument.
5.1 Project Types for Review
5.1.1 New Construction
Constructionofanynew,freestandingstructure,whetherasaResidence,AccessoryStructureorlandscape structure.
5.1.2
Alterations, Additions or Rehabilitation of an Existing Structure
Anynewconstructionorrehabilitationtoanexistingbuildingorlandscapestructurethatalterstheoriginal massing,exteriorfinishes,windowplacement,roofdesign,exteriorlighting,interiorlightingvisiblefromoff site and/orothersignificantdesignelements.
5.1.3 Major site and/or landscape Improvements
AnymajorImprovementsorchangestoImprovements,including,butnotlimitedto,grading(foranyexcavation and/orfillinvolvingmorethan50cubicyardsofdirt),plantingofnon nativeplants,treeremoval,irrigation, swimmingpools,driveways,fencing,pavingand/ordrainage,thatalteranexistinglandscape.
TheDRCevaluatesalldevelopmentproposalsonthebasisoftheseGuidelines.SomeoftheGuidelinesare writtenasbroadstandardsandtheinterpretationofthesestandardsisleftuptothediscretionoftheDRC.
5.1.4
View Preservation
Plantingofvegetationonahomesiteshallnotimpairtheviewofotherhomesiteowners. TheDRCshallbethe solejudgeofsuchimpairment. Anyownerplantingvegetationwhichinterfereswiththeviewsofotherhome siteownersshallberesponsibleforitsremoval,atthedirectionoftheDRC. Ifnaturalvegetationneedstobe removed,andtheownerofthepropertycontainingtheobstructionagrees,thebenefitedpartyshallbe responsibleforanycostsassociatedwiththeremovaland/ortrimmingofsuchvegetation,subjecttothereview andapprovalrequirementsfortrees/shrubsasstatedintheseGuidelines.
AnownermayrequesttheDRCtoinspectandmakeadeterminationonaviewimpairmentsituationinvolving non nativevegetationonanearbyhomesite. Suchrequestshallbemadeinwritingandmustbeaccompanied bysufficientphotosand/ordrawingstoidentifytheviewimpairmentconcern. Bysubmittingsucharequest, thesubmittingownergrantspermissiontotheDRCmemberstoenteruponowner’slottoevaluatetheclaimed viewimpairment. Ownersareresponsibletocommunicatedirectlywitheachregardingremovalofnatural vegetationandtosubmitforandobtainthenecessaryapprovalsfortree/shrubremovalfromtheDRCas requiredintheseGuidelines. Iftherequestinvolveslandscapingornativevegetationthatislocatedon associationproperty,theassociationboardofdirectorswillneedtoapproveanyremovaland/ortrimmingof suchvegetation.
Brasada Ranch Design Review Guidelines June 2021 Page 37
5.2 Design Review Process Overview
AflowchartisprovidedinAppendixDforavisualaidinunderstandingthestepstakeninthereviewprocess.
5.2.1
Design Review Process New Construction or Major Improvements (See
Flowchart,AppendixD)
TheBrasadaRanchresidentialdesignreviewprocess,unlessotherwisenotedtakesplaceinthefollowingsteps:
1. Conceptual/PreliminarySubmission(required)
2. SubmittalofApplicationForm,FeesandCompleteDesignPackage
3. CompletePackagereviewedbyanArchitect
4. DesignReviewCommitteeMeeting
5.
NotificationofDRCDecision
6. Pre ConstructionConference
7.
FinalInspections
Anyimprovementasdescribedabovewillrequireandbeprecededbythesubmissionofplansandspecifications describingtheproposedimprovementsandaccompaniedbyanapplicationfee.TheOwneristoretain competentassistancefromapprovedDesignProfessionalsandalicensedandbondedBuilderasappropriate. TheOwnerorAgentistocarefullyreviewtheDeclarationandtheGuidelinespriortocommencingwiththe designreviewprocess.
HavingsecuredfinaldesignapprovalfromtheDRC,theOwnerorAgentistoalsomeetallsubmittaland approvalrequirementsoftheCrookCountyBuildingDepartmenttoobtainanynecessarybuildingpermits.
InaccordancewiththeDeclaration,theOwnerorAgentistocommenceconstructionwithinoneyearoffinal designapprovalandistodiligentlypursuecompletionofconstructionwithineighteenmonths(18)ofstart.The approvedlandscapeinstallationistobecompletedwithinnine(9)monthsofthetimeoccupancyofthehomeis approved;however,intheeventofdelaysduetoweatherconditions,theDRCmaygrantareasonableextension ofthiscompletionperiod.AwrittenextensionrequestandafeemustbesubmittedtotheDRCinorderforany constructionand/orlandscapingtoextendbeyondthetimelimitsnotedabove. Anysuchextensionmustbe approvedinwritingbytheDRC.
5.2.2 Design Review Process – Minor Improvements
MinorImprovements(including,butnotlimitedto,constructionof,oradditionto,fences,walls,and/or enclosurestructures)whicharebeingcompletedindependentofanymajorImprovements,donotneedto proceedthroughallstepsofthegeneraldesignreviewprocess.MinorImprovementsmaygenerallybe submittedaspartofanabbreviatedreviewprocess: 1. SubmittalofApplicationForm,FeesandImprovementPackage
FinalInspections
Specificsubmissionrequirementsandfeeswillbedeterminedonacase by casebasisasrequiredbythenature oftheImprovement.OwnerorAgentshouldcontacttheDRCtoverifywhetheranImprovementqualifiesforthe abbreviateddesignreviewprocess.Uponreceiptofpermissiontoproceedwithanabbreviatedprocess,the OwnerorAgentwillobtainalistofspecificsubmissionrequirementsfromtheDRC.
5.3 Actions and Approvals
TheDRC'sactionsonmattersaretobebyamajorityoftheDRCmembers.AnyactionrequiredtobetakenbytheDRC maybetakenregardlessofitsabilitytomeetasaquorum,ifamajorityoftheDRCisabletoreviewthematter individuallyandcometoamajorityopinion.Insuchcases,theDRCshallmakeeveryefforttofacilitateadiscussionof thematterbetweenallmembersthroughteleconferencingand/orothermeansofcommunication.TheDRCwillkeep andmaintainarecordofallactionstakenbyit.
Brasada Ranch Design Review Guidelines
Page 38
June 2021
2. CompletePackagereviewedbyoutsideArchitect 3. DesignReviewCommitteeMeeting 4. NotificationofDRCDecision 5.
IfanOwnerorAgentdisagreeswiththeDRC'swrittenconclusionsfromameeting,theOwnerorAgentshouldlist specifically,inwriting,whichportionsofthewrittenrecordrequireclarificationorcorrection.TheDRCwillthenreview therequestedclarificationsorcorrectionsandeitheramendtherecordaccordinglyorletitstand,whilenotingthe issuesraisedbytheOwnerorAgent.Inthelattercase,asubsequentmeetingshallbeheldbetweentheOwnerorAgent andtheDRCtoresolvethedifferenceininterpretation.However,thedecisionoftheDRCwillbefinal.
AftertheDeclaranthasdelegatedtotheBoardtheappointmentofDRCmembers,anyOwnerorAgentmayappealDRC actionstotheBoardasdescribedintheDeclaration.
ThepowersoftheDRCrelatingtodesignreviewwillbeinadditiontoallpermittingrequirementsimposedbyCrook Countyandanyothergoverningbodywithlegalauthority.
5.4 Design Review
OwnerorAgentistosubmitawrittenapplicationanddesigndocumentsforDesignReview.Achecklistoftherequired designdocumentsisprovidedontheApplicationForm.
TheDesignReviewwillinsurethat:
Allstructuresaresitedtostepwiththetopography,blendintothelandscapeandminimizegradingandsiteimpact.
Thetransitionbetweenthebuildingandthesurroundingenvironmentaccomplishestheintentandspecificsofthe Guidelines.
Theroofs,massing,buildingmaterials,landscapematerialsandothersiteandarchitecturalImprovementsare consistentwithanyadjoiningbuildingsand/oroutdooramenitiesandtheGuidelines.
5.4.1 Preliminary Submissions
Ownersand/ordesignrepresentativesarerequiredtosubmitsketchesand/orconceptualdesignsforDRCfeedback priortosubmittingthecompleteplanandfeesforDesignReview.PleaserefertothePreliminaryChecklistfor submittalinformation. Onsensitivesitesandprojects,theDRCmay,atitsdiscretion,requestanOwnerorAgentto submitrevisedconceptualplansforreviewpriortotheFullDesignReview.
5.4.2 Design Review Submission Materials
TheApplicantistoprepareandsubmittotheDRCforreviewandapprovalaDesignReviewpackagethatadequately conveyscompliancewiththeGuidelines.FinaldesigndocumentsaretogenerallyconformtotheapprovedDesign Reviewdocuments.AllarchitecturalplansaretobepreparedbyanApprovedHomeDesignProfessional(See Appendix C).AlllandscapeplansaretobepreparedbyanApprovedLandscapeDesignProfessional.
Thepackageistoincludeonefull sizepapersetandonesetof11”x17”(toscalewithdimensionsandemailedto theDRC;PDForCADpreferred)reductionsofthefollowingdrawingsand/ormaterials.Submissionsfornew constructionandadditionstoexistingbuildingsshouldsubmitallitemslistedbelow.Submissionsforthealteration and/orrehabilitationofanexistingstructureand/ormajorlandscapeImprovementsneedonlysubmititems3 through9andthecolorboardasapplicable.
1. Applications ApplicationPacketistobecompletedandsubmitted.
2. Staking & String Layout Plan (1/8”=10’0”"minimumscale),illustratingthelayoutofBuildingEnvelope (withconstructionfencedarea)andNaturalareasmayberequiredtodemonstratecompliance.
3. Site Plan (1/8”=10' 0"minimumscale)showingexistingtopographyandproposedtopography(1'contour interval),buildingfootprint(includingaccessorystructures)withfinishedfloorgrades,buildingsetbacks, easements,driveway,addressmarker,parkingarea,drainage,utilities,fences/walls,patios,decks,poolsandany othersiteamenities.Existingvegetationpatterns,allexisting6”caliperandgreatertrees(asmeasured4feetfrom
Brasada Ranch
Review Guidelines June 2021 Page 39
Design
theground);allshrubsgreaterthan5’inheight,proposedclearanceareasandtreestoberemovedand/or preservedaretobeindicated.
4. Grading, Drainage and Erosion Control Plans (1/8"=1' 0"minimumscale),showingexistingandproposed grades,alldrainagestructures,drainagecalculationsand/orotherdrainagedesignsolutions,andcutandfill calculations.Locationofroadsidedrainageculvertsmustbeindicatedonplans.Plansaretoalsoindicatethesizeof stockpiles,wheretheyaretobelocatedontheconstructionsiteandthelengthoftimetheywillremain.The measurestakentocontrolerosionduringgradingandconstructionarealsotobeindicated.
5. Foundation,FloorandRoofPlans (1/8"=10' 0"minimumscale),forallbuildings,includingallproposeduses, roomdimensions,totalsquarefootageforconditionedandunconditionedspaces,doorandwindowlocationsand sizes,locationandtypeofallexteriorlightingfixtures.Roofplansaretoindicateridgeelevations,roofpitchesand locationsofdrainagesystems,chimneys,vents,flues,satellites,antennas,andsolarpanels.Visualscreeningof satellites,antennasandsolarpanelsistolikewisebeaddressed.
6. Elevations (1/8"=1' 0"minimumscale),illustratingtheexteriorappearanceofallviewslabeledin accordancewiththesiteplan.Indicatetheheightofchimney(s)ascomparedwiththeridgeoftheroof,thehighest ridgeoftheroof,finishedfloorelevations,andexistingandfinishedgrades,alineshowinga27’offsetfromexisting grade(seeillustrationinSection2.2)foreachelevation.Describeallexteriormaterials,details,colors,andfinishes (walls,roofs,trim,chimneys,windows,doors,lightfixtures,etc.).
7. Lighting Plan (1/8"=1' 0"minimumscale),includinglocationsofallexteriorarchitectureandlandscapelight fixtures.Cutsheetsaretobesubmittedforallproposedfixturesandbulbtypes,includingwattageandlumen specificationsforeachfixtureandthetotallumenoutputcalculationforthehomesite. ExteriorFixturesmustbe DarkSkyCertified.
8. Construction Schedule includestartandcompletiondatesforbothbuildingandlandscapeconstruction.
9. All relevant deposits and fees.(SeeFeeScheduleonpage73)
10. Landscape and Irrigation Plans (1/8"=1' 0"minimumscale),landscapeandirrigationplansmustbe submittedwiththebuildingplanandanychangestotheapprovedlandscapeand/orirrigationplanmustbe submittedtothecommitteeforreview. Thedesignermustincludeinthelandscapeplantheproposedplant materials,sizes,andlocations;treestoberemoved;treeprotectionplan;areasofplanting,andincludeinthe irrigationplanthelocationsofmainirrigationlines,areasofautomaticirrigation,typeofcontrolsandtypeofheads, waterfeatures,andbothplansaretoincludepatios,decks,courtyards,utilitylayout,serviceareasandanyother significantdesignelements.
11 Sample Exterior Materials Board (materialsmustbelabeledanddisplayedonaboard)Mustbebuiltand Submittedforapprovalandinspection. DelivertotheDRCofficewhencompleted.
Roofmaterialandcolor
Wallmaterialsandcolors
Exteriortrimmaterialandcolor
Windowmaterialandcolor
Stone/rockmaterials
Exteriorrails&fencing
Pavingmaterials(ifdifferentthanthedriveway entrypavers)
Lightingfixturecutsheets
TheDRCreservestherighttoamendtheDesignReviewsubmissionrequirementsonacase by casebasisas requiredbyconditionsandconsiderationsparticulartoeachspecificprojectand/orproperty.
Brasada
June
Page 40
Ranch Design Review Guidelines
2021
5.4.3
Staking, String Layout and Tree Taping
UponsubmittalofDesignReviewdocuments,applicantsaretostakeandstringthebuildings’footprint,andinstalla constructionfencetoprotecttheNaturalareas(seefencingrequirementssection6.1)
Treesproposedforremovalaretobemarkedinthefieldwithyellowsurveyribbon.Treestobeprunedand/or limbedaretohavebluesurveyribbontiedtothelimband/orareaoftrimming.Plantsorbushesproposedfor transplantingaretobetapedwithorangesurveyribbonandastakeplacedintheproposedlocationoftransplant.
5.4.4 Design Review Meeting
TheDRCmeetsonapredeterminedscheduletoreviewDesignpackages.TheDRCwillissuedesignapprovalin writingwithin(thirty)30daysofthecommittee’sdecision. TheDRCreservestherighttocapmaximum submissionsforanymeetingtoensurepropertimeandattentionforthereviewprocess. Applicationswillbeadded totheagendaintheorderthattheyarereceived. Anyincompleteapplicationswillbereturnedandnotaddedtothe agendauntilallrequiredinformationisreceived.
ProcessofNotification Asacourtesyandtoenhancetransparencytoneighboringpropertyowners,theDRCwill sendnotificationsvialastknownemailaddresstoadjacentpropertyowners. TheDRCwillprovidealinktoview theblueprintsunderreview.
Constructionmustcommencewithinoneyearoffinaldesignapprovaloraresubmittalfordesignapprovalshallbe required. AnyresubmittalwillbesubjecttotheGuidelinesandFeeScheduleinplaceatthetimeofresubmittal.
5.4.5 Pre-Construction Conference
TheAdministratorfortheDRC,oncethecommitteehasmadeitsdecision,willmeetonsitewiththeBuilderand OwnerorAgenttoreviewthedecisionand/orrecommendationsmadebythecommittee. TheAdministratorwill bringtheapprovedstampedcopiesofplanandsiteplantothismeetingandreconfirmtheDRCpolicies,guidelines anddecisionsand/orrecommendations.Afteracompleteinspectionofthesiteandreviewoftheplans,the participatingpartieswillsignanddatethedocuments,onceCrookCountyhasapprovedbothsetsofplansofthe buildingandsite;onecopyofeachistoremainonthejobsite.Duringconstruction,theDRCwillchecktoensure compliancewiththeapproveddesigndocuments.Ifchangesoralterationshavebeenfoundthathavenotbeen approved,theDRCwillissueaNoticetoComply.
5.4.6 Changes to Approved Plans
TheDeclarationcontainsprovisionsthatanyimprovementsbythepropertyOwnerorAgentmustconformto approvedplans.Therefore,thefinalapprovalofaproposeddesignconstitutesanagreementwiththeDeclarantthat theproposedhomeormodificationtoahomebeconsistentwiththeapprovedplansandspecifications.TheDRC, however,understandsthattheconstructionprocessmayultimatelyresultineitheraneedordesiretomakea changeintheapproveddrawingsandwillwelcometheopportunitytoreviewproposedchanges.Intheeventa changeisdesired,theBuilderand/orOwnerorAgentmustsubmittheproposedchangesinwrittenandgraphic formtotheDRCforreview.TheDRCwillworkinareasonablemannertorespondtoarequestforchangeasquickly aspossible,butthereviewprocesswillremainconsistentwiththeaforementionedpoliciesandguidelines. Applicationsforchangestoapprovedplansshallincludethefollowing:
Aclearwrittenstatementofthescopeoftherequestedchange
Awrittenstatementsupportingthereasonsforthechange.
Revisedplansexhibitingtherequestedchange. Allrevisionsshouldbeclouded.
Note:IfchangesaremadetotheapproveddrawingswithoutDRCreviewandapproval,astopworknoticemaybe postedontheprojectuntilsuchtimeastherequiredapprovalisobtained.Toavertdelaysinconstruction,submit changesasearlyaspossibleforDRCapproval.
5.4.7 Resubmitted Plans
IntheeventthatfinalsubmittalsarenotapprovedbytheDRC,theOwnerorAgentwillfollowthesameprocedures foraresubmissionasfororiginalsubmittals. Anadditionaldesignreviewfeemayberequiredtoaccompanyeach resubmissionasdeterminedbytheDRC.
Brasada Ranch Design Review Guidelines June 2021 Page 40
5.4.8 County Approval
TheOwnerorAgentistoapplyforallapplicablebuildingpermitsfromCrookCountyBuildingandPlanning Departments.AnyadjustmentstoDRC approvedplansrequiredbytheCountyreviewaretoberesubmittedtothe DRCforreviewandapprovalpriortocommencingconstruction.TheissuanceofanyapprovalsbytheDRCimplies nocorrespondingcompliancewiththelegallyrequireddemandsofotherGovernmentalAuthorities.
5.4.9
Subsequent Changes
Subsequentconstruction,landscapingorotherchangesintheintendedImprovementsthatdifferfromapproved finaldesigndocumentsaretobesubmittedtotheDRCforreviewandapprovalpriortomakingchanges.
5.4.10
Notice to Comply
IntheeventthattheDRCfindschangesand/oralterationsduringtheconstructionprocessthathavenotbeen approved,theDRCwillissueaNoticetocomplypertheproceduresoutlinedinChapter6.
5.4.11
Notice of Completion
Uponcompletionofconstructionofthehomeandthelandscaping,theBuilderand/orOwnerorAgentwillsubmitto theDRCaFinalInspectionRequestformforanyimprovement(s)givenfinaldesignapprovalbytheDRC.TheDRC willmakeafinalinspectionofthepropertywithin15workingdaysofnotification,weatherpermitting;dormant winterconditionsmaydelaytheinspectionofcompletedlandscapinguntilthefollowingspring.SeeChapter6.
5.4.12 Variance
TheDRChastheauthoritytoapprovevariancesfromportionsoftheGuidelinesthatarenotmandatedby GovernmentalAuthoritiesortheDeclaration.Itshouldbeunderstood,however,thatanyrequesttodeviatefrom theseGuidelineswillbeevaluatedatthesolediscretionoftheDRC.PriortotheDRCapprovinganydeviationfrom theDesignReviewGuidelines,itmustbedemonstratedthattheproposalisconsistentwiththeoverallobjectivesof theseGuidelinesandthatthedeviationwillnotadverselyaffectadjoiningpropertiesorBrasadaRanchasawhole.
TheDRCalsoreservestherighttowaiveanyoftheproceduralstepsoutlinedintheguidelinesprovidedthatthe OwnerorAgentdemonstratesthereisgoodcause.
5.4.13 Non Waiver, No Inadvertent Precedents
AnapprovalbytheDRCofdrawings,specificationsorworkdoneorproposed,orinconnectionwithothermatters requiringapprovalundertheGuidelines,includingawaiverbytheDRC,shallnotbedeemedtoconstituteawaiver oftherighttowithholdsubsequentapproval.Forexample,theDRCmaydisapproveanitemshowninthefinal designsubmittaleventhoughitmayhavebeenevidentandcouldhavebeen,butwasnot,disapprovedattheDesign ReviewMeeting.AnoversightbytheDRCofnon complianceatanytimeduringthereviewprocess,construction processorduringitsfinalinspectiondoesnotrelievetheOwnerorAgentfromcompliancewiththeseGuidelines andallotherapplicablecodes,ordinancesandlaws.
Anyerror,omissionormisjudgmentbytheDRCinanyoneinstanceshallnotconstitutethecreationofaprecedent governingfutureapprovalsanddecisions.TheDRCreservestherighttolearnfromanysucherrorsormisjudgments andshallnotberequiredtoapproverepetitionsofthem.
5.4.14 Non-Liability
TheDRCoranymember,employeeoragentoftheDRCwillnotbeliabletoanypartyforanyaction,orfailuretoact withrespecttoanymatterifsuchactionorfailuretoactwasingoodfaithandinaccordancewiththeactual knowledgepossessedbytheDRCoritsmember,employeeoragent.
5.4.15 Fees and Deposits
Inordertodefraytheexpenseofreviewingplans,monitoringconstructionandrelateddata,andtocompensate consultingArchitects,Designers,LandscapeArchitectsandotherprofessionals,theseguidelinesestablishafeefor processingapplicationssubmittedtotheCommittee.Inaddition,acompliancedepositisrequiredbytheDRCand willbeheldtoensurecompliancewiththerequirementsoftheGuidelinesandthespecificapprovalissuedfora home. TheAssociationhasalsosetaPavementAssessmentfeethatwillbecollectedbytheDRCandpaidtothe Association’sassetreservefundtocovertheincreasedwearandtearonAssociationstreetsduringtheconstruction
June 2021 Page 41
Brasada Ranch Design Review Guidelines
processandtocoverdamagenotdirectlyattributabletoasinglecontractorevent. Suchfeesanddepositsare payableuponsubmittaloftheapplication.FeesforresubmissionaretobeestablishedbytheDRConacase by case basis.Feesanddepositsmaybeamendedfromtimetotime,asneeded.Acurrentfeeschedulemaybeobtainedfrom theDRCoffice. (See the Fee Schedule on page 74)
5.4.16 Application Format
AnapplicationandinformationpackageisavailablefromtheDRCforeachsubmission.Eachsubmissionistobe accompaniedbytherequiredinformation,asspecifiedintheapplicationpackageinstructionsandtheDesign ReviewGuidelines.
Brasada Ranch
Review
June 2021 Page 42
Design
Guidelines
Construction Guidelines
ToassuretheconstructionofanyImprovementwithinBrasadaRanchoccursinasafeandtimelymannerwithout damagingthenaturallandscapeordisruptingresidentsorguests,theseGuidelineswillbeenforcedduringthe constructionperiod.TheBuilderand/orOwnerorAgentisresponsibleforensuringallsubcontractors,suppliersand otherpersonnelareawareofandcomplywiththeseGuidelines.
PriortobeginninganyconstructionforaproposedprojecttheBuilderand/orOwnerorAgentandanyotherkeyproject teammembersaretomeetwiththeDRCAdministratorforamandatorytrainingclass.Duringthistraining,theDRCwill explaintotheprojectteamtheirresponsibilitiesinimplementingtheGuidelines,environmentalissuesandtheconduct oftheworkforceduringconstruction.Thisclasswillinitiatethereviewandapprovalprocessandallowanyquestions regardingbuildingrequirements,interpretationoftheGuidelinesorthedesignreviewprocess.
ConstructionwillnotbeginuntilfinalapprovalshavebeenissuedfromtheDRCandallbuildingandotherpertinentuse permitsobtainedfromCrookCountyandanyapplicableGovernmentalAuthorities.
6.1 Construction Area Plan
PriortotheConstructionConference,theBuilder,OwnerorAgentistoprovidetheDRCwithadetailedConstruction AreaPlan,showingtheareainwhichallConstructionActivitieswillbeconfined,andhowtheremainingportionsofthe homesitewillbeprotected.Accessduringallstagesofconstruction,includingaftercompletionofframing,istobe addressedtoinsurethecontinuedprotectionofexistingtrees.ConstructionActivitiesaretobelimitedtowithin20feet ofproposedstructures,unlessotherwiseapprovedbytheDRC,withtheexceptionofaccessdrives,andutility Improvements.
Vehicularaccessroute(maximumofone,coincidingwiththeapproveddrivewaylocation)
Extentofconstructionfence
Neighboringandcrossstreethomesitesropedoff
Extentoftreeprotectionfencing
Locationandsizeoftheconstructionmaterialstorage
Parkingareas(includingmaximumnumberofvehicularparkingspaces)
Locationsofthechemicaltoilet,temporarytrailer/structure,dumpsteranddebrisstorage,andfirefighting equipment
Fuelingandstagingareas
Areasofutilitytrenching
Limitofexcavation
Locationandsizeofstockpilesandthelengthoftimestockpilesaretoremain
Drainagepatterns
Erosioncontrolmeasures
WiththeapprovaloftheDRC,aconstructionfencemustbeinstalledtoenclosetheConstructionArea.Inspecialcases andwhenapprovedinadvance,theDRCmayallowmaterialstobestoredoutsidetheconstructionfence.Construction fencesaretomeetthefollowingguidelines:
TheapprovedconstructionfenceistofollowinsideoftheBuildingEnvelopedefiningtheConstructionArea boundary,haveasingleentrancelocatedatthedrivewayandbemaintainedintactuntilthecompletionof construction.
ConstructionFencingmustbeofonetypeandcontinuouscolor. Thefencemustbeaminimumof4feetin heightwithsolidcornerbracesandmustbetensionedwithintermediatefencepostsatadistanceofnomore than10feetapart.
Constructiontrailer(s)(ifapprovedbytheDRC),portabletoilet(s),constructionmaterialstorageanddumpsters arealltobecontainedwithintheconstructionfence.
6.2 Site Inspections
InadditiontothebuildinginspectionsrequiredbyCrookCounty,TheDRCwillconductrandominspectionsduring constructionandinitialanddatetheinspectioncard.IfduringtherandominspectionstheDRCobservesnon
Brasada Ranch Design Review Guidelines June 2021 Page 43 CHAPTER SIX
complianceand/orachangefromtheapprovedplansaNoticetoComplywillbeissued.TheBuilderand/orOwneror Agenthas5workingdaystomakecorrectionsandreturntocompliance,ifatthattimetheBuilderand/orOwneror Agentfailstocomply,aStopWorkOrderwillbeplacedineffectandafinewillbeassessed.Nofurtherconstructionmay continueuntilthenon complianceiscorrectedandthefineispaid.
6.3 Final Inspection
FinalconstructionapprovalbytheDRCtakesplaceintwostepsasdescribedbelow:
6.3.1 Final Construction Inspection
ThisinspectionistobedonepriortoapplyingforCertificateofOccupancywithCrookCountyandmaybe scheduledwhenallImprovements,withtheexceptionofLandscapingandanylandscapelighting,havebeen completed.
Toschedulethismeeting,seven(7)workingdayspriortotherequestedmeetingdate,theBuilder and/orOwnerorAgentistosubmittotheDRCtheFinalInspectionRequestFormsignedbytheBuilder andOwnerorAgent,statingtheconstructionwascompletedinsubstantialconformancewiththe approveddrawings.
Duringthisinspection,theDRCwillverifythatfinalconstructionandexteriorlightinginstallationhave beencompletedinaccordancewithapprovedplans.TheBuilderand/orOwnerorAgentistobringas builtplanstotheobservationforcomparisonwithDRC approvedfinalplans.
Ifapproved,theDRCissuesawrittenapprovalwithinten(10)workingdays.Ifnotapproved,theDRC issuesaNoticetocomplywithinseven(7)workingdays.IntheeventaNoticetoComplyisissued,the Builderand/orOwnerorAgentistorectifythediscrepanciesfoundandscheduleanadditional inspection.
6.3.2 Final Landscape Inspection
Thisobservationistobedonesubsequenttotheinstallationofalllandscapingandanyassociatedlightinghas beeninstalled.
Toschedulethismeeting,seven(7)workingdayspriortotherequestedmeetingdate;theBuilder and/orOwnerorAgentistosubmittotheDRCtheFinalInspectionRequestForm.
Duringthisinspection,theDRCwillverifythatfinallandscapeandlightinginstallationhasbeen completedinaccordancewithapprovedplans.
Ifapproved,theDRCissuesawrittenapprovalwithinten(10)workingdays.Ifnotapproved,theDRC issuesaNoticetocomplywithinseven(7)workingdays.IntheeventaNoticetoComplyisissued,the Builderand/orOwnerorAgentistorectifythediscrepanciesfoundandscheduleanadditional inspection.
6.4 Damage and Compliance Deposit
Aspartofthesubmittalprocess,ComplianceDepositsaretobedeliveredtotheDRC,onbehalfofBrasadaRanch,as securityfortheproject'sfullandfaithfulperformanceduringtheconstructionprocessandinaccordancewithDRC approvedfinalplans.(See the Fee schedule on page 74)
TheDRCmayuse,applyorretainanypartofaComplianceDepositstotheextentrequiredtoreimbursetheDRCforany costitmayincuronbehalfoftheproject'sConstructionActivity.TheDRCisthentobereimbursedbytheBuilderand/or OwnerorAgentforanyfeesincurredtorestoretheComplianceDeposittoitsoriginalamount.ConstructionActivity shallbehalteduntiltheComplianceDepositisbroughtuptotheoriginalamount.
TheDRCshallreturntheComplianceDeposittothedepositorwithinthirty(30)workingdaysaftertheissuanceofa NoticeofCompletionfromtheDRC(forbothconstructionandlandscapingcompletion).
6.5 Vehicles and Parking Areas
EachBuilderisresponsibleforensuringhis/hersubcontractorsandsuppliersobeythespeedlimitsandtraffic regulationspostedwithinBrasadaRanch.Fineswillbeimposedbythelocalpoliceand/ortheDRCagainsttheBuilder andOwneranddeductedfromtheComplianceDepositforrepeatedviolations. TheBuilderandallsub contractorswill needtoacquirehangingGateAccessPassforvehiclesthatareattheworksite. Vehiclesthatareactivelyloadingor unloadingitemswillnotberequiredtohaveahangingGateAccessPassontheirvehicles.
Brasada Ranch Design Review Guidelines June 2021 Page 44
AllvehicleandparkingareasshouldbeinaccordancewiththeParkingAreaPlan(SeePage60andthefollowing requirements:
Thevehicularaccessroute,stagingandparkingareasaretobeincludedontheConstructionAreaPlan submittedtotheDRCatConstructionConference.
AdherencetothespeedlimitsistobeaconditionofcontractbetweentheBuilderandhis/her subcontractors/suppliers.TheDRCmaydenyrepeatoffendersfutureaccess.Constructioncrewsarenottopark on,orotherwiseuse,othersitesoranyopenspace.
AllvehiclesonsiteforConstructionPurposesmusthaveacurrent/validhangingGateAccessPass.
PrivateandConstructionVehiclesandmachineryaretobeparkedonlywithintheConstructionAreaorother areassodesignatedbytheDRCandtheDeclarant.
Allvehiclesaretobeparkedsoasnottoinhibittraffic.Anyvehicleparkedovernightmustbeinthebuilding envelope. Wedonotallowovernightonstreetparking
Drivingorparkingwithinthedripline(canopy)oftreesisnotpermitted.
Stagingandparkingareasaretobelaidoutwith2inchesofgraveloverthearea.
Constructionsiteaccessfrompavedroadsmusthaveatleast3inchesof3inchroadbaserocktomitigate transferofmudanddirtontoroadways
6.6 Storage of Materials and Equipment
Thefollowingguidelinesregardingmaterialandequipmentstoragearetobeadheredto:
Allconstructionmaterials,equipmentandvehiclesaretobestoredwithintheDRC approvedConstruction Area.
Equipmentandmachineryaretobestoredon siteonlywhileneeded
Allflammableproductsaretobestoredinametalcabinetwithdoors.
Equipmentistobeinspecteddailyfordamagedhoses,leaks,andhazards.Equipmentthatisnotinproper workingorderisnottobeutilizedandremovedfromthesite.
Equipmentcleaning,maintenanceandpaintingmaynotoccurundertreecanopies.
ProposedstoragefacilityareasaretobedesignatedintheConstructionAreaPlan.
Paints,stucco,primers,etc.aretobestoredinanenclosedareathatisbermedorseatedfromspills.
Fuelingandfluidfillingistobeconfinedtocontainedanddesignatedstagingareasasshownonthe ConstructionAreaPlan.
6.7 Hours of Construction and Ranch Access
Thetimeofconstructionwillbelimitedtobetweenthehoursof7:30a.m.and6:00PM,Monday Friday,andfrom9:00 AMto5:00PMonSaturday,unlessotherwiseapprovedbytheDRC.ConstructionActivitiesmaynotoccuronSunday, MemorialDay,the4thofJuly,LaborDay,ThanksgivingDay,ChristmasDayandNewYear’sDayand/ortheofficially recognizedlegalholidayaswellastheactualholiday PersonnelarenottoremainattheConstructionSiteafterworking hours.
RanchAccessforallconstructionpersonnel,equipmentanddeliveriestothe“eastside”shallbethroughtheRangeland orStarviewRoadGatesforallconstructionactivitieseastofShumwayandAlfalfaRoads. Noaccesswillbeallowed throughthemainownerandguestgatelocatedonBrasadaRanchRoad.
6.8 Fire and Safety Precautions
ThefollowingfireandsafetyprecautionsaretobeadheredtoatallConstructionSites:
Allfiresaretobereportedevenifitisthoughttobecontained,extinguishedoralreadyreported.
Oneormorepersonsaretobeappointedastheindividualsresponsibleforreportingemergenciesand/or phoning911.
AnapprovedFirstAidstationmustbepostedonsite.
Accessforemergencyvehiclesistobemaintainedatalltimes.
Accesstofirehydrants,emergencywatertanksandemergencyturnoutsarenottobeblockedatanytime.
Smokingmaterialsaretobediscardedinapprovedcontainers.
Ashovelandfireextinguisher,ratedatleast4A,2OBC,aretobemountedinplainview.
Allmotorizedequipment,includingsmalltools,istoutilizeaworkingsparkarrestor. Nowarmingfiresarepermittedonproperty,evenifcontainedinaburnbarrel.
Brasada Ranch Design Review Guidelines June 2021 Page 45
6.9 Construction Trailers and/or Temporary Structures
TheuseandsittingofanyconstructiontrailerorthelikeistobeincompliancewiththeapprovedConstructionArea ParkingPlan.TheDRCwillworkcloselywiththeBuilderandOwnerorAgenttositethetrailerinthebestpossible locationtominimizeimpactstothesiteandtoadjacentOwners.IfaconstructiontrailerisnotindicatedontheParking Plan,itwillnotbeallowedonsite. AllsuchfacilitieswillberemovedfromthepropertypriortoFinalInspection.
6.10 Sanitary Facilities
Sanitaryfacilitiesaretobeprovidedforconstructionpersonnelon siteinalocationapprovedbytheDRC.Thefacilityis tobemaintainedregularlyand,ifpossible,screenedfromviewfromadjacentpropertiesandroads.Sanitaryfacilities maynotbesituatedcloserthan50feetfromdrainagesand/orsensitiveresources.
6.11 Debris and Waste Removal
ThefollowingdebrisandwasteremovalproceduresaretobeadheredtoatallConstructionSites:
BuildersaretocleanupalltrashanddebrisontheConstructionSiteattheendofeachday.Trashistobe securelycoveredtopreventwildlifeaccess.
TrashanddebrisaretoberemovedfromeachConstructionSiteatleastonceaweekandtransportedtoan authorizeddisposalsite.
Tothegreatestextentpracticable,theBuilderistodevelopandmaintainawastemanagementprogramthat separatesallconstructionwasteon siteforrecyclingorreuseanddivertsitfromlandfilldisposal.Buildersare tocheckwithlocalwastedisposalagenciestodeterminewhichrecyclingservicesareavailableforconstruction wastematerials.Salvagemayincludethedonationofmaterialstocharitableorganizations.
Lightweightmaterial,packagingandotheritemsaretobecoveredorweighteddowntopreventwindfrom blowingsuchmaterialsofftheConstructionSite.
Temporaryconcrete"washpits"aretobesituatedinapprovedlocationsandcleanedbytheBuilderafter completionofconstruction.
Paints,solventsandotherhazardousmaterialsarenottobedisposedofon site.Buildersarenottodump,bury orburntrashanywhereonthehomesiteorotherpropertywithinBrasadaRanch.
Duringtheconstructionperiod,eachConstructionSiteistobekeptneatandtidytopreventitfrombecominga publiceyesoreoraffectingadjacentareas.
Dirt,mudordebrisresultingfromactivityoneachConstructionSiteistobepromptlyremovedfromroads,open spaces,drivewaysorotherportionsofBrasadaRanch.
Anyclean upcostsincurredbytheDRC,theDeclarantorAssociationinenforcingtheserequirementswillbe takenoutoftheComplianceDepositorbilledtotheBuilderand/orOwnerorAgentasneeded.
6.12 Excavation and Grading
Duringconstruction,erosionistobeminimizedonexposedcutand/orfillslopesthroughpropersoilstabilization,water controlandrevegetation.Toinsurepropercontroloferosionandsedimentation,thefollowingproceduresaretobe adheredto:
Siltfencingistobeplacedaroundthedown slopeperimeterofgradedareas,whilestillprovidingadequate spaceforconstructionactivities.Soilmaynotbeplacedagainstthefence.
Outerslopesaretobecompletedfirstandstabilizedimmediately.
Modificationand/orrepairoffencingistobeperformedassoonasneedisevident.Inspecterosioncontrol measuresregularly,especiallyduringstormcycles.Performpre andpost storminspections.
VegetationdisturbancesaretobelimitedtowithintheImprovementEnvelopeandwithin5feetofdriveways unlessotherwiseapprovedbytheDRC.
Topsoilistobeproperlystockpiled,coveredtominimizeblowingdustwithintheConstructionAreaandreused aspartofthesite.
Sloperoughening/terracingmaybedesirabletostabilizere vegetationonexposedcutbedrockslopes. DisturbedareasaretobewateredtopreventdustfromleavingtheConstructionArea.
6.13 Vegetation and Habitat Protection
Thefollowingproceduresaretobeadheredto:
TreesarenottoberemovedwithoutpriorapprovalfromtheDRC.(RefertoChapter3)
Brasada Ranch Design Review Guidelines June 2021 Page 46
Beforeconstructionstarts,fencingistobeinstalledaroundtheperimeterofthedriplineofalltreesnot approvedforremoval
Thedriplineisdefinedasthepointwherethedistancefromtheedgeofthetreecanopytothetrunkisthe greatest.
Fencingmaterialistobehighlyvisibleandsturdyandplacedaccordingtoanapprovedworkareaplansuchthat itdefinestheworkarealimitsandtrapsmostdebris.
Vehicleandequipmentparkingandmaterialsstorageisnotallowedwithinthedriplineoftrees.
Soilcompactionistobeavoidedaroundalltrees.
6.14 Foundations
ItisrecommendedthattheOwnerorAgentseektheassistanceofalicensedsoilsEngineertoexamineandtestsoil conditionspriortoundertakinganydesignorconstructionoffoundations.TheDeclarantandDRCmakeno representationsorwarranties,expressedorimplied,astothesoilconditions.
TheBuilderandOwnerorAgent,Architect,DesignerorEngineeraretogivedueconsiderationtothedesignof thefoundationsystemsofallstructures.
ItistheBuilderand/orOwnerorAgentresponsibilitytoconductanindependentsoilsengineeringinvestigation todeterminethesuitabilityandfeasibilityofanysiteforconstructionoftheintendedImprovement.
6.15 Air Quality Control
Airqualitycontrolproceduresaretobeinaccordancewiththefollowingrequirements:
Constructionequipmentexhaustemissionsarenottoexceedlocalcoderequirementsforairpollution limitations. Openburningisnotpermitted. Thecontrolofblowingdustormaterials.
6.16 Construction Schedule
Constructionmustcommencewithinoneyearoffinaldesignapprovalorare submittalfordesignapprovalshallbe required.Re submittalwillinvolveadditionalfeesasestablishedonthefeeschedule.AllImprovementscommencedon ahomesite(withtheexceptionoflandscapingandlandscapelighting)aretobecompletedwithineighteen(18)months aftercommencementaccordingtoapprovedFinalDesignReviewplans.Alllandscapingandassociatedlightingaretobe completedwithinthegrowingseason;homescompletedduringwintermonthsmaybegrantedareasonableextension bytheDRC. Fornewhomeconstruction,anextensionapplicationandapplicablefeesmustbefiledwiththeDRC60 dayspriortothe18monthdeadlineinorderforanyconstructiontoextendbeyondthetimelimitsnotedabove. An extensionmustbeappliedforinwriting,detailingthereasonfortheneedoftheextensionandanyextraordinary circumstanceswhytheprojecthasbeendelayed.(See application page 89) TheDRCreservestherighttograntordeny approvalofanyextensionapplication. Amaximumoftwoextensionsmayberequested.Thefirst60dayextensionfee is$1500.00andthesecond60dayextensionfeeis$3000.00.Iftheextensionisdeniedornoextensionisrequestedor receivedorifanImprovementiscommencedandconstructionisthenabandonedformorethan90days,theDRCmay imposeafineofnotlessthan$100.00perday(orsuchotherreasonableamountasmaybeset)tobechargedagainstthe Builderand/orOwnerorAgentofthepropertyuntilconstructionisresumed,ortheImprovementiscompleted,as applicable,unlesstheBuilderandOwnerorAgentcanprovetothesatisfactionoftheDeclarantandDRCthatsuch abandonmentisforcircumstancesbeyondthetheircontrol.
6.17
Damage Repair and Restoration
Damageandscarringtootherproperty,includingadjacentproperties,existingbuildings,roads,drivewaysand/orother Improvementswillnotbepermitted.Ifanysuchdamageoccurs,itistoberepairedand/orrestoredpromptlyatthe expenseofthepersoncausingthedamageortheBuilder,OwnerorAgentoftheproperty.
IftheBuilderand/orsub contractorscrossintoprotectedareasorotherareasoutsidethelimits,theBuilderisto:
RevegetationtheareadisturbedimmediatelyandmaintainsaidvegetationuntilestablishedtotheOwner's satisfaction.
PayanyfinesimposedbyBrasadaRanch,CrookCountyorothergovernmentalagenciesasaresultofsaid violation.
Brasada Ranch Design Review Guidelines June 2021 Page 47
Uponcompletionofconstruction,eachBuilderandOwnerorAgentwillberesponsibleforcleaninguptheConstruction Siteandfortherepairofallpropertythatwasdamaged,includingbutnotlimitedtorestoringgrades,plantingshrubs andtreesasapprovedorrequiredbytheDRC,andrepairofstreets,driveways,pathways,drains,culverts,ditches,signs, lightingandfencing.Anypropertyrepaircostsasmentionedabove,incurredbytheDRC,DeclarantorAssociation,will betakenoutoftheComplianceDepositorbilledtotheBuilderandOwnerorAgent.
6.18 Right to Fine
TheDRCreservestherighttoissuefinestotheBuilder,OwnerorAgent,ortoapplythefinetothepostedCompliance Deposit,fortheviolationofanyoftheproceduressetforthintheseGuidelines.Allfinesimposedwillberesponsiveto thenatureandconsequencesoftheviolation.TheDRChastherighttorecommendastandardizedfineschedulefor ratificationbytheBoard.
6.19 Construction Signs
AllsignsatBrasadaRanchwillconformtoaunifiedstandardprescribedbytheDRC(See page 65)anderectedatthe commencementofconstruction.Noadditionalsignagemaybeaddedforplanboards,temporaryelectricalservicesetc… Additionally,noparkingtrailersorequipmentwithlargecompanysignagemaybeparkedonsitetocircumventthisrule. Anytrailersleftovernightmustbefullyparkedwithinthebuildingenvelopeandmaynotbeparkedonanyshoulders. Temporaryconstructionsignswillbelimitedtoonepersiteandaretobeinstalledparalleltothestreet.Atemporary constructionsigndetailmaybeobtainedfromtheDRCandisincludedintheGuidelines.Allconstructionsignsaretobe reviewedandapprovedbytheDRCpriortoinstallation.LayoutforthesignistobesubmittedtotheDRCten(10) workingdayspriortoaregularlyscheduledmeeting.Constructionsignsaretoberemovedatthecompletionof constructionasdeterminedbytheDRC.
6.20
No Pets
ConstructionpersonnelareprohibitedfrombringingpetsofanykindintoBrasadaRanch.
6.21
Security
SecurityprecautionsattheConstructionSitemayincludetemporaryfencingapprovedbytheDRC.Securitylights, audiblealarmsandguardanimalsarenotallowed.
6.22
Noise Control
Thecontractoristomakeeveryefforttokeepnoisetoaminimum.Inordertominimizedisturbancetoneighborsand wildlife,radios,stereosorsimilardevicesarenotallowed.
6.23 Speed Limit
Allvehiclesaretoadheretopostedspeedlimits.Fineswillbeissuedforthoseexceedingthespeedlimitaspostedoras requiredbyroadandweatherconditions.
Page 48
Brasada Ranch Design Review Guidelines June 2021
Glossary of Terms Appendix
UnlessthecontextotherwisespecifiesorrequiresthefollowingwordsorphrasesintheseDesignGuidelinesshallhave thefollowingmeanings:
Agent AnArchitect,DesignerorBuilderworkingfororauthorizedbyanOwnertodobusinessonbehalf ofanOwner.
Ancillary Structures Anystructuredetachedfromthemainresidence,includingbywayofexample only,guesthouse,poolhouses,pavilions,storagesheds,pottingshedsand/orartstudios.
Applicant AnOwnerand/orOwner'sAgentthatisapplyingforapprovalonthenewconstruction, renovation,alteration,additionand/oranyotherImprovementtoanybuildingand/orsite.
Architect -ApersonlicensedtopracticearchitectureintheStateofOregon.
Association RefertodefinitioncontainedwithintheBrasadaRanchResidentialAreasDeclaration.
Association Board or Board RefertodefinitioncontainedwithintheBrasadaRanchDeclaration.
Builder ApersonorentityengagedbyanOwnerforthepurposeofconstructinganyImprovement withinBrasadaRanch.
Building Height -Theverticaldistancebetweenthepointsatthecenterofeachmajorvolumeofthe buildingatexistingorfinishedgrade,whicheverismorerestrictive,totheridgeofthehighestsloping roofabove.
Building Envelope -Thatportionofahomesite,whereinallImprovementsmaytakeplace(as establishedbyfront,rearandsidesetbacks),includingallbuildings,terraces,pools,parkingand/or garages,withtheexceptionofsomelandscapeplanting,utilities,patios,terraces,wallsanddriveways.
Building Home site Diagram Adiagramillustratingtheplattedhomesitedimensions,setbacks, variances,BuildingEnvelopeandtheNaturalAreas.
Common Area RefertothedefinitioncontainedintheDeclaration.
Construction Activity Anysitedisturbance,construction,additionoralterationofanybuilding, landscapingoranyotherImprovementonanyConstructionSite.
Construction Area TheareainwhichallConstructionActivity,includingConstructionVehicleparking, isconfinedonaparticularhomesite.
Construction Fence Atemporaryfencethathasaweb likedesignmadeofplasticorpoly materialand isaminimum3feetinheightandcomesinorangeorgreencolors.
Construction Site AsiteuponwhichConstructionActivitytakesplace.
Construction Vehicle Anycar,truck,tractor,trailerorothervehicleusedtoperformanypartofa ConstructionActivityortotransportequipment,suppliesorworkerstoaConstructionSite.
Consultant ApersonretainedbyanOwnertoprovideprofessionaladviceorservices.
Page 49
Brasada Ranch Design Review Guidelines June 2021
A
Damage and Compliance Deposit ThedepositthatisrequiredtobedeliveredtotheDRCpriorto commencinganyConstructionActivity.
Declarant RefertodefinitioncontainedwithintheDeclaration.
Declaration -TheDeclarationofCovenants,Conditions,RestrictionsandEasementsforBrasadaRanch ResidentialAreasrecordedintheofficialrecordsofCrookCounty,Oregon.
Designer Apersonwhodesignsorillustratesabuildingorlandscapedesign.
Design Review Guidelines (Guidelines) -Thearchitectural,landscape,designandconstruction standards,restrictionsandreviewproceduresadoptedbytheDeclarantandenforcedbytheDesign ReviewCommitteeassetforthinthisdocumentandanyfuturebooksoraddendathatmaybeadoptedby theDesignReviewCommittee.TheBrasadaRanchDesignGuidelinesshallapplytoallhomesitesat BrasadaRanch.ReferalsotodefinitionprovidedinDeclaration.
Design Review Committee (DRC) TheDesignReviewCommitteeappointedbytheDeclarantas providedintheDeclarationtoreviewandeitherapproveordisapproveproposalsand/orplansand specificationsfortheconstruction,exterioradditions,landscaping,orchangesandalterationswithin BrasadaRanchResidentialAreas.
Development Period RefertodefinitioncontainedwithintheDeclaration.
Enclosed Area ThesumofthegrosshorizontalareasofallfloorsofallbuildingsonaHomesite measuredtotheexteriorfaceofwallsincludingbutnotlimitedtolofts,stairways,fireplaces,halls habitableattics,basements,bathrooms,closets,storage,mechanical/utilityareas,andgarage's,roofed walkways,verandas,porches,orotheroutdoorroomsshallnotbeincludedintheEnclosedArea calculation.
Engineer or Professional Engineer or Civil Engineer Apersonlicensedtopracticeasaprofessional engineerwithintheStateofOregon.
Faux Artificialorimitationmaterials.
Fenestration Thearrangementofwindowsanddoorsinabuilding.
Fire Free Zone Thefiresafetyzoneformingaperimeteraroundallstructuresonthehomesite.The areaistobekeptclearofallcombustiblematerials,includingforest/wooddebrisanddry/dead vegetation.
Governmental Authority RefertodefinitioncontainedwithintheDeclaration.
Home site AsubdividedresidentialhomesitewithinBrasadaRanch.
Improvement Anychanges,exterioralterations,additionsorinstallationsonahomesiteincludingany grading,excavation,fill,clearing,Residenceorbuildings,AccessoryStructures,roads,driveways,parking areas,walls,retainingwalls,stairs,patios,courtyards,hedges,posts,fences,signs,mailboxes,sportsand playequipmentoranystructureofanytypeorkind.
Brasada Ranch Design Review Guidelines June 2021
Page 50
Landscape
A
Lot Diagram Acopyoftheplattedhomesitewithsetbacksand/orvariances.
Mass or Massing Theoverallsize,volume,spread,expressionandarticulationofbuildingforms, includingthemainhouse,accessorystructures,coveredterracesandotherroofedareas,astheyrelateto thetopographyandlandscapeofeachparticularproperty.Abuilding'scompliancewiththeMaximum EnclosedArearequirementisnecessarybutmaynotbesufficienttodemonstrateabuildinghascomplied withMassingrequirementsasdescribedintheseGuidelines.
Master Plan - SeedefinitioncontainedintheDeclaration.
Maximum Enclosed Area TheMaximumEnclosedAreaincludesallareasofthehomeincluding garagesbutnotincludingcoveredwalkwaysandporchesandotheroutdoorareas.EnclosedAreaofeach floorismeasuredfromthefaceofitsexteriorwalls.
Mullion Averticalbarordividerinawindow.
Natural Area ThatareaofahomesitethatliesoutsideoftheBuildingEnvelope.TheNaturalAreaisto remaininanaturalvegetatedstatetocreatescreensthatobscurebuiltImprovementsfromneighboring homesites,streets,CommonAreasand/orthegolfcourse.
Owner Theterm"Owner"shallmeantherecordownerofanyhomesitewithinBrasadaRanch.The Ownermayactthroughanagentprovidedthatsuchanagentisauthorizedinwritingtoactinsuch capacity.
Percolation Totrickleorfilterthroughapermeablesubstance.
Privately Owned Amenity -SeedefinitioncontainedintheDeclaration
Residence Thebuildingorbuildings,includinganygarage,orotherAncillaryStructures,usedfor residentialpurposesconstructedonahomesite,andanyImprovementsconstructedinconnection therewith.
Story Thatportionofanybuilding(includinggarages)includedbetweenthesurfaceofanyfloorandthe surfaceoftheflooraboveit,orifthereisnofloorabove,thenthespacebetweenthefloorandtheceiling nextaboveit.
½ Story Afloorlevelthatisincludedwithinaroofareaofasinglestorybuilding. Forexample,ahome wheretheupperlevelisfitsignificantlywithintheatticorroofstructurespacewhichtypicallyreduces therealandapparentheightofthehomeandreducesmassing.
June
Page 51
Brasada Ranch Design Review Guidelines
2021
Architect
personlicensedtopracticelandscapearchitectureintheStateofOregon.
PLANT LIST
Deciduous Trees:
Common Name BotanicalName Exposure Moisture Need Ht. Fire Resistant Deer Resistant Attracts Birds
Ash,Green Fraxinus pennsylvanica Sun Mod.toLow 40’ 60’ X X
Ash,SitkaMountain Sorbus sitchensis Pt.Shade toSun Moistto Dry 10’ 20’
Aspen,Quaking Populus tremuloides Sun Moistor Dry 30’ 40’ X
Cherry,Bitter Prunus emarginata Pt.Shade toSun Moistto Dry 20’ 50’
Chokecherry Prunus virginiana Pt.Shade toSun Moistto Dry 15’ 30’ X
Chokecherry,Amur Prunus maackii Pt.Shade toSun Mod. 10’ 25’ X Hawthorn,English Paul'sScarlet Crataegus laevigata Sun Mod.toLow 15’ 20’ X X X
Lilac,JapaneseTree 'IvorySilk' Syringa reticulata Pt.Shade toSun Mod.toLow 15’ 20’ X
Maple,Ginnala Acer ginnala multi stem varities Pt.Shade toSun Mod. 15’ 18’ X X
Maple,Vine Acer circinatum Shadeto PartSun Mod. 12’ 15’ X X Maple,Rocky Mountain Acer glabrum Pt.Shade toSun Mod.toLow 10’ 15’ X
Crabapple Malus coronaria Shadeto PartSun Mod.toLow 10’ 15’ X X Serviceberry Amelanchier alnifolia Pt.Shade toSun Mod. 8’ 20’ X X RussianOlive
Conifers:
Pine,
Pine,Bosnian Pinus heldreichii Sun Mod.toLow 30’ 40’
Pine,
Pine,Limber Pinusflexilis Sun Mod.toLow 30’ 40’
Pine,Lodgepole Pinus contorta latifolia Pt.Shade toSun Mod.toLow 50’ 70’
Pine,Mugo Pinus Mugo Sun Mod.toLow 2’ 20’
Pine,Murrayana Pinus contorta murrayana Sun Low 40’ 60’
Pine,Ponderosa Pinus ponderosa Sun Low 50’ 60’ X
Spruce,
Brasada Ranch Design Review Guidelines June 2021 Page 52
Appendix B
Elaeagnus angustifolia Sun Mod.toLow 15’ 25’ X X
Common Name BotanicalName Exposure Moisture Need Ht. Fire Resistant Deer Resistant Attracts Birds ColoradoBlueorGreen Spruce Picea pungens var. glauca Sun
70’ X
Mod. 50’
Juniperspecies Juniperus species Sun Mod. 10’ 50’
Austrian Pinus nigra Sun Mod.toLow 40’ 50’ X
X
Bristlecone Pinus aristata Sun Mod.toLow 10’ 30’ X
X
X
Norway Picea abies Sun Mod. 50’ 70’
Evergreen Shrubs:
Common Name
Buckbrush Ceanothusvelutinus Pt.Shade toSun Low 2’ 10’
GrapeHolly,Oregon Mahonia aquifolium Pt.Shade toSun Mod.toLow 3’ 6’ X X
Holly,Creeping Mahonia repens Pt.Shade toSun Mod.toLow 12” 18” X
Kinnickinnick Arctostaphylos uvar ursi Sun Mod.toLow 6” 8” X
MountainMahogany, Curl leaf Cercocarpus ledifolius Sun Mod.toLow 10’ 15’
PurpleSageorSalvia Salvia species Sun Low 16” 18” X X
Sagebrush Artemisia tridentata Sun Low 3’ 6’ X Yucca Yucca species Sun Mod.toLow 2’ 4’ X X
Deciduous Shrubs:
Common Name
AshLeafSpirea Sorbaria sorbifolia SuntoPt. Shade Mod. 6’ 8’ X X
Barberry Berberis species Pt.Shade toSun Mod.toLow 4’ 6’ X
BurningBush,Dwarf Euonymus alatus 'Compactus' Pt.Shade toSun Mod. 4’ 6’ X
Coralberry,Indian Currant Symphoricarpos orbiculatus Sun Mod.toLow 3’ 5’
Cotoneaster,Cranberry Cotoneaster apiculatus Pt.Shade toSun Mod. 3’ X
Dogwood,RedTwigor Yellow Cornus sericea varieties Pt.Shade toSun Mod. 5’ 8’ X X
Fernbush Chamaebatiaria millefollium Sun Low 3’ 6’
Forsythia Forsythia cultivars Sun Mod.toLow 6’ 8’ X Honeysuckle,Arnold Red Lonicera tatarica Pt.Shade toSun Mod.toLow 8’ 10’ X X X
Lilac Syringa varieties Pt.Shade toSun Mod.toLow 8’ 12’ X X
Ninebark Physocarpus species Pt.Shade toSun Mod.toLow 6’ 8’
Plum,Cistenaor PurpleleafSandCherry Prunus x cistena Sun Mod.toLow 4’ 6’
PotentillaorCinquefoil Potentilla fruticosa Sun Mod.toLow 2’ 4’ X Privet,European Ligustrum vulgare Pt.Shade toSun Mod.toLow 3’ 4’ X X
Rabbitbrush,Gray Chrysothamnus nauseous Sun Low 2’ 6’ X
Rose,Wood's Rosa woodsii Pt.Shade toSun Mod. 3’ 6’ X
Sage,Russian Perovskia atriplicifolia Sun Mod.toLow 3’ 5’ X Snowberry Symphoricarpos albus Pt.Shade toSun Mod. 4’ 6’ X X Spirea,BlueMistor Bluebeard Caryopteris x clandonensis Pt.Shade toSun Mod.toLow 3’ 5’ X X
Brasada Ranch Design Review Guidelines June 2021 Page 53
BotanicalName Exposure Moisture Need Ht. Fire Resistant Deer Resistant Attracts Birds
Attracts
BotanicalName Exposure Moisture Need Ht. Fire Resistant Deer Resistant
Birds
X
X X
Spirea,varieties Spiraea species Pt.Shade toSun Mod. 2’ 4’ X X
Viburnum,Compact AmericanCranberry bush Viburnum trilobum 'Compactum' Pt.Shade toSun Mod. 4’ 6’ X X X
Viburnum,Nannyberry Viburnum lentago Pt.Shade toSun Mod.toLow 15’ 18’ X
Viburnum, WayfaringTree Viburnum lantana Pt.Shade toSun Mod.toLow 10’ 15’ X
Ornamental Grasses:
Common Name BotanicalName Exposure Moisture Need Ht. Fire Resistant Deer Resistant Attracts Birds AvenaGrass,Blueor BlueOatGrass Helictptrichon sempervirens Sun Mod. 2’ 4’
BlueFescue Festuca glauca varieties SuntoPt. Shade Mod.toLow 1’ 2’
FeatherReedGrass, KarlFoerster Calamagrostis acutiflora Sun Mod.toLow 3’ 6’
GreatBasinWildRye Leymus cubereus Sun Mod. 3’ 4’
IdahoFescue Festuca idahoensis Sun Low 12”
IndianGrass Sorghastrum nutans Sun Mod.toLow 3’ 6’ X
PrairieJunegrass Koeleria macrantha Pt.Shade toSun Low 1’ 2’
RedSwitchGrass Panicum virgatum varieties Sun Mod.toLow 3’ 4’ X
SheepFescue Festuca ovina SuntoPt. Shade Low 12” 16”
Groundcovers:
Common Name
BotanicalName Exposure Moisture Need Ht. Fire Resistant Deer Resistant Attracts Birds Dianthus,Garden CarnationorPinks Dianthus species Pt.Shade toSun Mod.toLow 2” 12” X X
HensandChicks Sempervivum species Pt.Shade toSun Low 2” 6” X Iceplant,Purpleor Yellow
Penstemon
Penstemon,
Periwinkle Vinca major varities Pt.Shade toSun Mod.toLow 8” 24” X
Phlox,Creepingor Moss Phlox subulata Sun Mod.toLow 4” 6”
Primrose,Mexican Evening Oenothera berlandieri 'Siskiyou' Sun Mod.toLow 6” 8” X
SeaThrift Armeria maritima Pt.Shade toSun Mod.toLow 6” 10” X
Snow in Summer Cerastium tomentosum Pt.Shade toSun Mod.toLow 6” 12” X X
Stonecrop Sedum species Pt.Shade toSun Low 2” 12” X
Thyme Thymus species Pt.Shade toSun Mod.toLow 1” 4” X X
Thyme,Wooly Thymus pseudolanuginosus Sun Low 1” 3” X X
Brasada
June 2021 Page 54
Ranch Design Review Guidelines
Delosperma cooperi or nubigenum Pt.Shade toSun Low 1” 3” X
varities Penstemon species Sun Low 8” 24” X X X
Pineleaf Penstemon pinifolius Sun Low 6” 12” X X X
X
X
X
Perennials:
Common Name
BotanicalName Exposure
Moisture Need Ht. Fire Resistant Deer Resistant Attracts Birds
ArrowleafBalsamroot Balsamorhiza sagittata Sun Low 8” 30”
Aster,LongLeaved Aster chilensis Sun Mod.toLow 1’ 2’
Basket of Gold Aurinia saxatile Sun Mod.toLow 6” 18” X X
Black eyedSusan Rudbeckia species Pt.Shade toSun Mod.toLow 1’ 4’ X
BlanketFlower Gaillardia varieties Sun Mod.toLow 8” 36” X X
Buckwheat,Creamy Eriogonum heracleoides Sun Low 6” 14” X
Buckwheat,Sulphur Eriogonum umbellatum Pt.Shade toSun Low 6” 12”
Catmint Nepeta racemose SuntoPt. Shade Mod.toLow 2’ 3’ X
Coneflower Echinacea purpurea Sun Mod.toLow 2’ 3’ X X
CoreopsisorTickseed Coreopsis species Pt.Shade toSun Mod.toLow 10” 24” X X
Columbine Aquilegia species Shadeto PartSun Mod. 16” 30” X X
Cranesbill Geranium varieties Pt.Shade toSun Mod. 1’ 2’ X X
Crocosmia Crocosmia varieties Sun Mod.toLow 2’ 3’ X Daisy,Shasta Leucanthemum x superbum SuntoPt. Shade Mod.toLow 18” 36” X
Daylily Hemerocallis species Pt.Shade toSun Mod.toLow 1’ 4’ X X
Delphinium Delphinium varieties Pt.Shade toSun Mod.toLow 1’ 7’ X X
Flax,Blue Linum perenne Sun Mod.toLow 12” 20” X X
Gilia,Scarlet Ipomopsis aggregata Sun Low 24” 30” HummingbirdMintor Hyssop Agastche species Sun Mod.toLow 2’ 3’ X X
Iris,TallBearded Iris hybrids Sun Mod.toLow 16” 30” X X
Lavender Lavendula varieties Sun Mod.toLow 12” 30” X X X
Lupine Lupinus varieties Pt.Shade toSun Mod.toLow 1’ 3’ X X
MonkeyFlower,Dwarf Purple Mimulus nanus Sun Low 2’ 3’ Penstemonor Beardtongue Penstemon species Sun Low 8” 24” X X X
PincushionFlower Scabiosa species Pt.Shade toSun Mod.toLow 18” 30” X
Poppy,Oriental Papaver orientale Pt.Shade toSun Mod.toLow 2’ 3’ X X
PrairieConeflower Ratibida columnifera Sun Mod.toLow 18” 24” X X
OregonSunshine Eriophyllum lanatum Sun Low 8” 12” X
TorchLilyorRed hot Poker Kniphofia uvaria Sun Low 1’ 4’ X X
Yarrow Achillea species Sun Low 1’ 4’ X X
Brasada Ranch Design Review Guidelines June 2021 Page 55
Approved Design Professional Appendix
Itisimportantthatownersusedesignprofessionalsandbuilderswhohaveexperiencewiththedesignsreferenced intheguidelinesaswellasfamiliaritywiththereviewprocessitself.Pleaseseethereviewprocessoutlineonthe followingpage. ADesignReviewCommitteemeetinginMayof2015reviewedthetermsusedintheDesign ReviewGuidelinesinsections5.2, 5.4.2,andelsewheretoclarifywhatconstitutesanApprovedDesign Professional(Architect,Designer,LandscapeArchitectorLandscapeDesigner” Thefollowingdefinitionshave beenprovidedtoclarifytheseterms:
Approved Architect:
o Licensed/registeredasanArchitectinthestateofOregon.
o HasbeenacceptedinwritingbytheBrasadaRanchDesignReviewCommitteetodesignhomesand structuresinBrasadaRanch.
o HasmetandtherequiredannualDesignReviewGuidelinesTrainingRequirements.
Approved Designer:
o HasbeenacceptedinwritingbytheBrasadaRanchDesignReviewCommitteetodesignhomesand structuresinBrasadaRanch.
o HasmetandtherequiredannualDesignGuidelinesTrainingRequirements.
Approved Landscape Architect:
o Licensed/registeredasaLandscapeArchitectinthestateofOregon.
o HasbeenacceptedinwritingbytheBrasadaRanchDesignReviewCommitteetodesignhomesitesand landscapesinBrasadaRanch.
o HasmetandtherequiredannualDesignReviewGuidelinesTrainingRequirements.
Approved Landscape Designer:
o HasbeenacceptedinwritingbytheBrasadaRanchDesignReviewCommitteetodesignhomessitesand landscapesinBrasadaRanch.
o HasmetandtherequiredannualDesignReviewGuidelinesTrainingRequirements.
Design Professional Approval Process:
TobecomeanApprovedDesignProfessional(Architect,Designer,LandscapeArchitectorLandscapeDesigner), submitacompletedapplicationform AppendixC 1, alongwiththerequiredapplicationrequirementstothe BrasadaRanchDesignReviewCommittee(DRC) forreviewandconsideration. Allowaminimumof45daysfor reviewandresponsefromtheDRC. TheDRCwillrespondinwritingandmayrequestadditionalinformation, acceptorrejecttheapplication.
IftheapplicationisacceptedbytheDRC,andyouhavecompletedtheannualDesignReviewGuidelinesTraining; YournameandtitlewillbeaddedtotheApprovedDesignProfessionalList; TheDRCwillacceptDesignReviewApplicationscontainingdesigndrawingsandotherdesigndocuments preparedunderyourname;
TheBrasadaDRCwillforwardthemostcurrentcopyoftheApprovedDesignProfessionalslisttohome siteownersorthoseconsideringpurchasingahomesiteatBrasadauponrequest.
Brasada Ranch Design Review Guidelines Training Requirements:
TheBrasadaDRCwillconducttrainingseminarsforApprovedDesignProfessionalsandbuildersnewtoBrasada Ranch. TheseminarswillbeofferedatalocationinBrasadaRanchonaquarterlybasisbeginninginJanuaryof eachyear,oratintervalsasotherwisetheDRCdeterminesnecessarythroughouttheyear. CheckwiththeDRC regardingthecurrentscheduleoftrainingdates.
Required Attendance;
byrecentlyAcceptedDesignProfessionals beforefinalapproval anyGeneralContractorwishingtobuildatBrasadaRanch
Page 56
Brasada Ranch Design Review Guidelines June 2021
C
Design Review Committee Design Professional Application
DesignProfessionalNameandTitle:________________________________________________________________________________________ MailingAddress: PrimaryPhone: _______________________AlternatePhone:________________________Email: __________________________________ Website: __________
TheDesignReviewCommittee(DRC),asprovidedforintheDeclarationofCovenants,Conditions,Restrictionsand EasementsforBrasadaRanchResidentialAreas,existstomaintainhighstandardsfordesigndevelopmentand appropriateuseofhomesandproperty. Completionofthefollowingpagesandsubmitteddocumentswillprovide theCommitteewiththeinformationnecessarytoreviewyourapplicationtobecomeaBrasadaRanchApproved DesignProfessional. TheDRCadministratormaybecontactedforinformationandassistance.
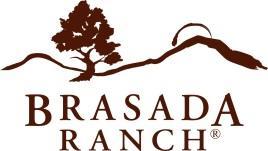
Application being submitted for: HomeandStructureDesignProfessional HomesiteandLandscapeDesignProfessional Both Fill in the following information on this application form 1. NumberofyearsofpracticeastheDesignProfessionalinthedisciplineindicatedabove. ______________________. 2. Providethreeclientreferencesforresidentialprojectsconstructedwithinthelast5years. Name: _______________________________________________ Project:___________________________________________________________ Phone: _____________________________ Emailifavailable:_________________ Name: _______________________________________________ Project:___________________________________________________________ Phone: _____________________________________ Emailifavailable:_________________ Name: _______________________________________________ Project:___________________________________________________________ Phone: _____________________________________________ Emailifavailable:________________________________________________ 3. Providethreeresidentialcontractorswhohavebeenresponsiblefortheconstructionofcompletedresidential projectsthatyouhavedesignedinthelast5years.
Name: Project:___________________________________________________________ Phone: ______________________________________________ Emailifavailable:_________________
Name: ________ Project:___________________________________________________________ Phone: ______________________________________________ Emailifavailable:_________________ Name: ________________ Project:___________________________________________________________ Phone: ______________________________________________ Emailifavailable:________________________________________________
Brasada Ranch
Review
June 2021 Page 57 Design Professional Application Appendix C-1
Design
Guidelines
Provide the following for four completed residential projects (by address) which represent the range of your design capabilities. Ideally, two of the projects should incorporate similar design characteristics to those required by the Brasada Ranch Design Review Guidelines. If you have submitted designs to the Brasada Ranch DRC, feel free to include those as examples for the committee.
Provide1 3photos(orrenderingsiftheprojectisnotyetcomplete),foreachofthefourprojects
Provideonesetofdrawingsandanyotherdocumentspreparedbyyouthatwereusedfora DesignReviewsubmittalonaResortProjectwithrequirementssimilartothatofBrasadaRanch.
Describeyourresidentialdesignandservicephilosophyinacoverletter Inyourletter,identify otherparticipantsinyouragencywhoroutinelyprovideactiverolesinthe“design”ofthe residentialprojectsyouareresponsibleforalongwithadescriptionoftheroleorservicethey provide.
Please provide a thumb drive or PDF’s for the Committee to review:
All requested documents listed above
Cover letter
Plans for the above application
Photos or renderings of each of the four homes from above
Deliver or mail to the Brasada Ranch DRC office. Allow up to 45 days for review and response from the DRC.
If mailing, please send packet to: BrasadaRanchDRC 16986SWBrasadaRanchRoad PowellButte,OR97753
Ifyouhaveanyquestions,pleasecalltheDRCofficeat541 504 3223.
June
Page 58
Brasada Ranch Design Review Guidelines
2021
Design Review Flow Chart ___
Ownerdetermines Builder/Designer forhomeproject






















SubmitApprovedDesigner ApplicationforDRCreview andqualification
DRC to approve designer
CompleteDRCApplication withallfeesremitted >10 days prior to scheduledDRCmeeting
DRCAdmintoremitplansto 3rd partyArchitectsfor completereview
Notethatfinalplansmay beresubmittedonce withoutpenalty,repeat re submittals willrequirea $500feeperreview
PreliminaryPlans remittedto DRCAdmin
Planaddedto agendaforDRC Meeting
DesignPlansandcomments fromArchitectarereviewed withDRC
Approved or Denied?
Revisedplansmustbe remitted>10daysprior toscheduledDRC meeting with responses to all bolded items from review
CommitteeReview, feedbacksolicited
Feedbackprovided within30daysof DRCMeeting
RevisePlans, respond to all bolded review items
Designer/Builderisnotified ofapprovalwithin30daysof DRCmeeting
Owner/Buildertoremit revisionsasstatedinthe reviewsummary
Uponreceiptofdeposits,DR AdminwillschedulePre ConstructionConference
Construction Begins!
Constructionmustbeginwithin 18monthsofDRCapproval
Designer/Builderis notifiedofdenialwithin 30daysofDRCmeeting listing items that must comply
Ifplansare not approved, mustresubmitwithin 12monthsor re-applywithallfees
Secondary submittal due in 30 days: SampleBoard
Submitrequestfor FINAL INSPECTION
Brasada
June 2021 Page 59
Appendix D
Ranch Design Review Guidelines
CONSTRUCTION AREA PARKING PLAN

Anindividualparkingplanwillbeestablishedforeachconstructionsite,whetheritisnew constructionoraremodel.ADRCrepresentativewillmeetwiththebuilder/contractorto establishtheapprovedparkingplanforeachsiteatthepre constructionmeeting.
Constructioncrewsmaynotparkon,orotherwiseuse,anyhomesiteotherthanthe owner's,oranyopenspaces.VehiclesmayonlybeparkedwithintheBuildableAreaor drivewayorwithintheapprovedconstructionparkingplanboundaries,specifically approvedbytheDRCorHOA.On sitesubcontractorparkingmayaccommodateupto eightadditionalparkingspacesduringconstruction.Overnightparkingofconstruction vehicles,ifnecessary,isonlyallowedonthehomesite(notinthestreetorshoulder).If theapprovedparkingisinthenativeareaofthehomesite,theaffectedareamustbe restoredtoanativestate.
Eachownerand/orgeneralcontractorisresponsibleforthesubcontractorsandsuppliers fortheirprojecttoensuretheyallobeytheconstructionparkingrequirementsandspeed limitspostedinBrasadaRanch.Violatorsmaybefinedortheuseofflaggersmaybe requiredinproblemareas.RepeatoffendersmaybedeniedfutureaccesstoBrasada Ranch.
Nocontinuoustemporaryconstructionrelatedparkingareamayexceed150feetwithout a50 footNoParkingareaonbothsidesofthestreet.Thetemporarydrivewayforthe homeunderconstructionmaybewithinthe150-footdesignatedareaorthe50-footNo Parkingarea(seeFigureI)
Parkingisnotpermittedoneithersideofthestreetwithin50feetofanexistingdriveway. Thiswillbemeasured25feetEACHwayfromthecenteroftheexistingdriveway.The

Brasada Ranch Design Review Guidelines June 2021 Page 60
temporarydrivewayforthehomeunderconstructionmaybewithinthe150foot designatedareaorthe50 footNoParkingarea(seeFigureII).
Parkingisnotpermittedbetweenexistingdrivewayswithoutatleast25feetofclearance netofthe50-footno-parkingareasasdescribedin"b"above.Thetemporarydrivewayfor thehomeunderconstructionmaybewithinthe150 footdesignatedareaorthe50 foot NoParkingarea(seeFigureIII).
Allparkingmustbeononesideofthestreetunlessa100-foottransitionbetweenparking areasismaintained(seeFigureIV).
GeneralPolicies
• Parkingisnotpermittedwithin100feetofthecenterofstreetintersections


• Parkingisnotpermittedwithinfivefeetoffirehydrants.
• Parkedvehiclesmaynotblockgolfand/orpedestrianpathways.Aminimumofa ten footclearspacemustbemaintainedadjacenttothegolfand/orpedestrianpathways.
• Allparkingareasshallbedesignatedbystakesflaggedandmaintainedbythe builderand/orownertoclearlyidentifytheparkingarea(s)foreachhomeconstructionor addition/remodelproject.ForconsistencyinBrasadaRanch;green,five footsteel"T" postswithorangesurveyflaggingmustbeusedtodesignateparkingareas.
• Approvedparkingplansaresubjecttoreview,andmodificationbasedonchanging circumstances.Forexample:Anewbuildingprojectonalotfrontedwithparking allocatedtoanabuttinglot.Thenewprojectwillbeallocatedtheparkinginthestreet immediatelyadjacenttothelotandthepreviouslyapprovedparkingplanwillbe modified,movingtheparkingtothenearestavailablespace.
• Tires/wheelsmustbeonthepavedstreetorgravelshoulder.Noportionofany vehiclemaybeinthenativearea.
Brasada Ranch
Review Guidelines June 2021 Page 61
Design
• Vehiclemirrorsmustbefoldedorbeinthestowedpositionallowingthemaximum travellanewidth.
• Damagetonativeareasadjacenttodesignatedparkingareaswillbethe responsibilityofthebuilderand/orownerandmustberestoredtothesatisfactionofboth theDRCandHOA.
• Deliveryvehiclesmustusethedesignatedtemporaryconstructionparkingareaor theareaontheapprovedsiteplan.Loadingorunloadingmaynotblockthetravellanes.
• ConstructionparkingisprohibitedintheRanchHouseandRangeparkinglotsas wellastheTennis Court,AdultPoolandAthleticCenterparkingareas.
• Whensnowremovalisneeded,theDRCandHOAwillworkwiththeownerand/or buildertofacilitatekeepingtheroadwaysandapprovedparkingareasopen.
• Vehiclesthatareinviolationofthisparkingpolicywillbeclearlymarkedbythe eitherGuestServices,anHOAorDRCrepresentative,notingtheparkingviolation. Additionally,thelicenseplatenumberwillberecorded,andthevehiclewillbe photographeddemonstratingtheparkingviolation.Allviolatorsaresubjecttoa$100.00 fineand/ortowingperday.Allfineswillbeleviedtothelotownerand/orgeneral contractor.Non paymentofafinemayresultinastopworkorderoralienonthe property.
• ThisParkingPolicywillbemonitoredandenforcedbytheBrasadaRanchHOAand DRC.
Page 62
Brasada Ranch Design Review Guidelines June 2021
Brasada Broadband Conduit Communication Panel Connection Guidelines
Brasada Ranch Utilities LLC (BRUC) would like to welcome you to the growing property that is Brasada Ranch. In the following pages, we will be explaining what BRUC does, provides, and what you, as the builder, needs for delivery of the internet and phone services to the homeowner.
First, this is a partnership. BRUC cannot complete their installation and delivery of service without you and you can’t complete your installation and delivery of the necessary infrastructure without knowing what’s needed from us. Second, when we work together, we can make the delivery of the fiber utilities easy and seamless to the owner.
This is a brief history and what exactly we deliver to the house. During the initial development of Brasada Ranch, many basic utilities were not available from traditional utility providers. This meant Brasada Ranch had to develop their own utility system to be able to deliver necessary services and utilities. BRUC and the developers had the forethought to design the property with fiber for delivery of telephone and internet, which includes the ability in the future to deliver other services. This meant the delivery of hundreds of miles of fiber runs with thousands of miles of fiber. In some areas on property, there are fiber cables with 244 individual fibers running through the ground, vault or building. This is known as fiber to the home or FTTH. While fiber is a highly versatile method for data transport, it is not without its difficulty in connecting to endpoints and susceptibility to breakage. It takes specialized parts & equipment, experienced installers and careful handling of the fiber itself to prevent damage. We have the ability to grow and deliver a robust system that allows an almost unlimited option for services over a high speed network, for every home on property. As homeowner needs grow, so will our services.
Currently, BRUC works to monitor progress on homes being built with a few items in mind;
Check that electrical ditch is excavated near the electrical pedestal and the fiber conduit that was run from the neighborhood fiber vault onto the property has been exposed. When the fiber conduit from the corner of the property to the house has been laid, ensure both ends are exposed and easily found. In addition, the fiber is swept up to and located at or above the ground level, or within an approved enclosure.
Pull string is located within the conduit from the corner of the property and the stub up, going unbroken into the FTTH communication panel.
Electrical wire or Romex has been run into the FTTH communication panel for the necessary outlet.
Ethernet cables have been run into the FTTH communication panel (at least two cables, more are recommended).
CATV cable, such as RG8, has been run into the FTTH communication panel.
As building progresses and siding is completed on the wall where the FTTH communication panel is located, BRUC puts in an order for fiber to be pulled to the house.
Finally, when the homeowner requests and completes their service agreement for telephone and/or internet, BRUC installs the customer premise equipment (CPE, aka. ONT) and uninterruptible power supply (UPS) that translates the fiber into a telephone port and Ethernet ports for delivery of service.
Builders and General Contractors need to make sure the necessary infrastructure is in place at the appropriate time, so the fiber delivery can completed with minimal or no issues. This infrastructure is of the following.
Minimum 1 inch conduit from the corner of the property where the existing fiber comes onto the property, both ends swept up (existing conduit and new conduit) together to the surface, continuing unbroken into the FTTH communication panel (new conduit).
Any bends in the conduit needs to be done with sweeps, no sharp 45 degree or 90 degree bend fittings.
Brasada Ranch Design Review Guidelines June 2021 Page 63
Pull string from FTTH communication panel to the end of the conduit. Does not need to continue into the vault.
Electricity is available in the FTTH communication panel with a GFCI outlet located in the panel, or before the outlet, such as inside the garage.
Ethernet cables, Cat5E minimum or better, ending in the FTTH communication panel, and going into the house. Minimum of two (2) cables, but four (4) is highly recommended. At least one Ethernet cable end terminated with RG45 end, or a distribution box with a RG45 jack. (See page 64 of the Design Review Guide)
CATV RG6 cables, minimum of two (2), ending in the FTTH communication panel, and going into the house.
Unobstructed, and properly closing FTTH communication panel. Currently, this needs to be a Benner Nawman, Inc model 14326W UL exterior semi recessed enclosure. (see page 67 of the Design Review Guide)
Below are examples of the necessary network and CATV wiring for the fiber communication panel.

If you do not supply terminated network connections, BRUC will terminate one connection on the outside with a connection to the CPE.
Due to the necessary equipment that BRUC installs, there should be no customer equipment installed in the fiber communication panel. Below is an example of what BRUC installs.
June
Page 64
Brasada Ranch Design Review Guidelines
2021


Brasada Ranch Design Review Guidelines June 2021 Page 65
Below are pictures taken of proper conduit stubs, fiber communication panel connections and finally a finished installation after BRUC has installed all necessary hardware.



Page 66
Brasada Ranch Design Review Guidelines June 2021

Brasada Ranch Design Review Guidelines June 2021 Page 67
Approved Sample Board Example – Must be kept at lot until Final Inspection


Displaysallexteriormaterialsinselectioncolorwithlegend,nosmallerthan2’x2’andnolargerthan3’x4’, OwnerName,LotNumber,ColorNumber,StyleNumber,ModelNumber,orFixtureNumber(whereapplicable), Typeoffinish(BrushedNickel,Copper,Satin,Clear,etc.),whereproductwillbeusedorinstalledonthehome
Owner:Jones Builder:ABCBuilders Lot:123 Date:3/10/15
Brasada
June 2021 Page 68
Ranch Design Review Guidelines
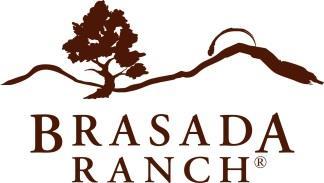
Brasada Ranch Design Review Guidelines June 2021 Page 69 Approved Builders Construction Sign PBBUILDERS CCB#ABC123 P: 541-111-1111 F: 541-111-1112 pbbuilders@email.com Approvedadditionalinformation: Mr. & Mrs. Apple 12345 SW Brasada Ranch Road Signdimensions: 24”x18” Maximumheightwhenposted: 36” Description:MetalwithnegativereliefletteringtomatchBrasadaRanchsignage DanaSignsisBrasadaRanch’spreferredvendorandhasall specificationsonfileforBrasadaRanch. Builder sign must be removed before the Final Inspection
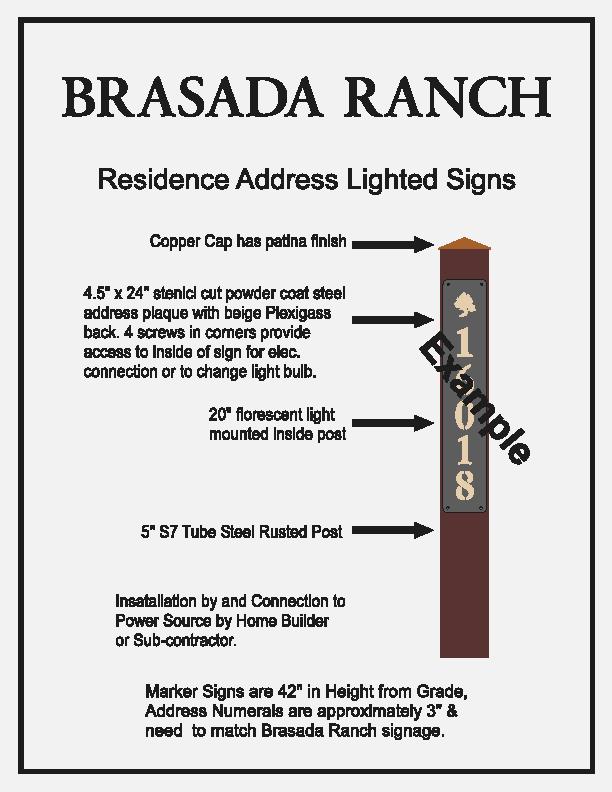
Brasada Ranch Design Review Guidelines June 2021 Page 70
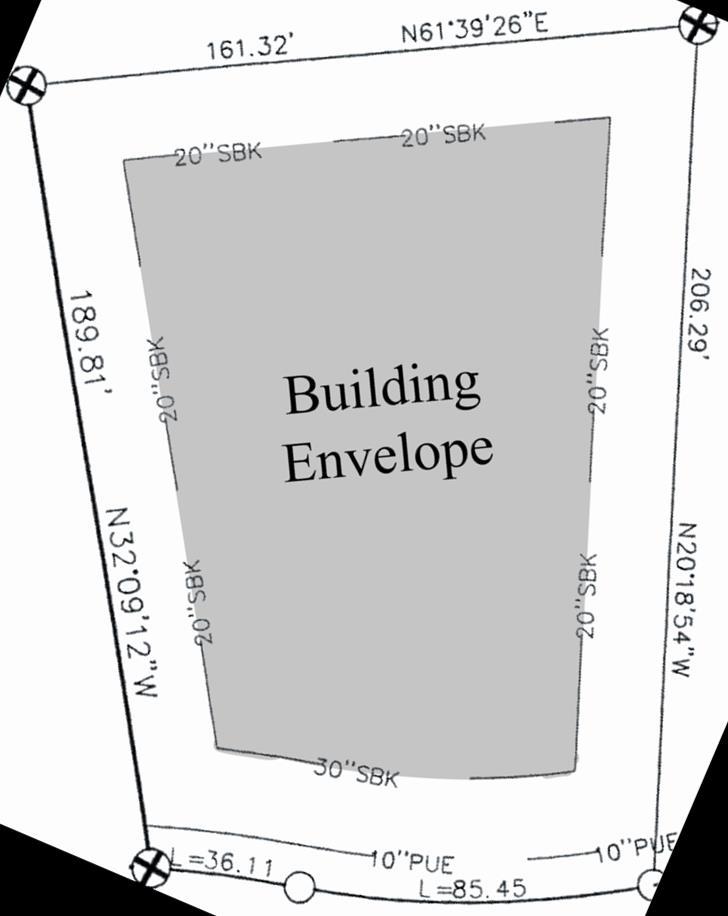
Brasada Ranch Design Review Guidelines June 2021 Page 71
Utility Requirements
Prior to the start of any construction,thebuilder/ownermustcontactAvion Water,BrasadaBroadband,CascadeNaturalGas,CentralElectricCooperative andOregonWaterUtilitiestoconfirmmeterlocationsandconnection requirementswitheachindividualentity.
Additionally,sitemusthaveaccesstobothwaterandelectric. Temporary PowerandWaterMetersmustbehookeduporarrangementsmustbemade foraccesstotheseutilitiesonsitepriortostartofanyconstruction.
Contact Numbers for Utility Companies:
AvionWater(541)382-5342
BrasadaBroadband Fiber/Phone(541)323 6099
CascadeNaturalGas(888)522-1130
CentralElectricCooperative(541)548 2144
OregonWaterUtilities Sewer(541)504 2305
Page 72
Brasada Ranch Design Review Guidelines June 2021
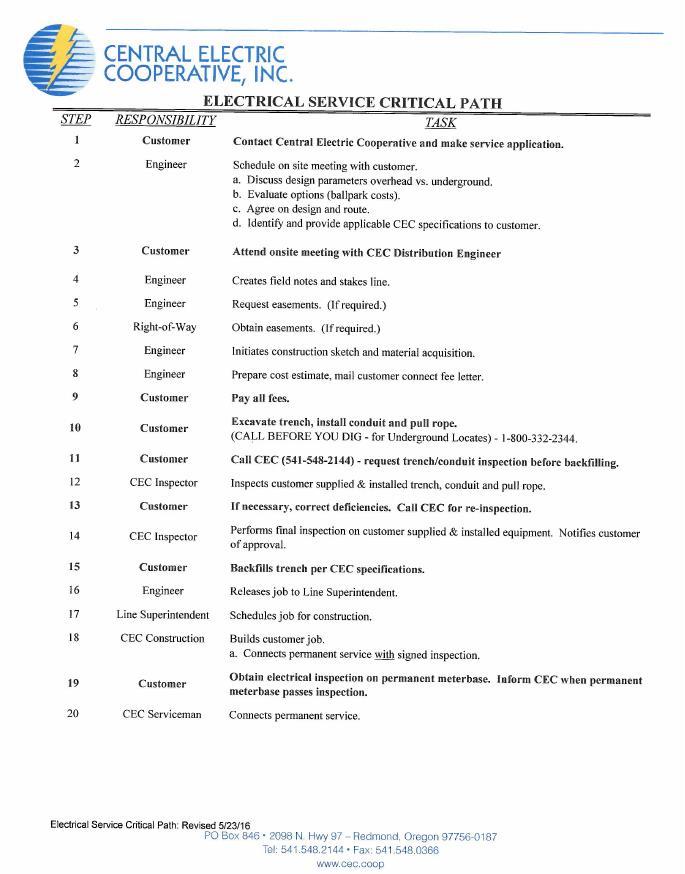
Brasada Ranch Design Review Guidelines June 2021 Page 73

Brasada Ranch Design Review Guidelines June 2021 Page 74

Brasada Ranch Design Review Guidelines June 2021 Page 75

Brasada Ranch Design Review Guidelines June 2021 Page 76
Design Review Committee Schedule of Fees
Effective January 1, 2020
New Construction: Initial Review includes a Preliminary and up to 2 committee reviews. Any further reviews require an additional fee of $500 per review. The Application Fee must be received before any reviews (Preliminary or Full).
ApplicationReviewFee $4,500
ComplianceDeposit (refundable upon final inspection and approval) $5,500
PavementAssessmentFee (check payable to Brasada Ranch Reserve) $1200

BrasadaBroadbandConnectionFee Fiber $2000
IncompletePlanSubmittal administrative fees $150
Remodel/Addition/Landscape Changes (after initial home Review/Approval):
ApplicationReviewFee $500
ComplianceDeposit (Refundable) $1,000
Extension:
First60dayConstructionExtensionRequest $1500 Second60dayConstructionExtensionRequest $3000
FINES: See Chapter 6 of the DRG for more information on these offenses
FailuretodisplayContractorGatePass $50 GateAccessViolation(workingoutsideconstructionhours) $250
Constructionnon-compliance– $1,000
Any unauthorized changes from submitted plans or drawings
Trespassing $2,000
Any unpermitted driving, storage of materials, etc. on property belonging to anyone other than the owner Builder’sConduct (subcontractors, suppliers, workers)
FirstOffense Warning
SecondOffense $500
ThirdOffense $1,000
FourthOffense 7 dayworksuspension
ConstructionSiteviolation $500
Condition of site, improper storage of equipment and materials
Unauthorizedtreeremoval/trimming $1,000
Plus cost to replace trees at discretion of DRC Administrator
Unauthorizedconstruction $2,000
The start of any unapproved construction, additions, landscaping or excavating
Brasada
Review Guidelines June 2021 Page 77
Ranch Design
Design Review Committee New Home/Casita Application Form
PropertyOwner: MailingAddress: ___________________________________________________________________________________________________________
PrimaryPhone: AlternatePhone:________________________Email: __________________________________ Contractor/BuilderCompanyName: ________________________________________________________CCB#:______________________
ContactPerson:_____________________________________Phone:______________________ Email: __________________________________
DesignerName:_____________________________________Phone:______________________ Email: __________________________________ LandscapeDesignerName:___________ Phone:_______________________Email:
Squarefootageofhome: __________________ Lot#:_________________ PropertyAddress:____________________________________________
Forcorrespondenceregardingtheplansremitted,shouldcontactbewith(checkallthatapply):
PropertyOwner Contractor/Builder Designer
TheDesignReviewCommittee(DRC),asprovidedforintheDeclarationofCovenants,Conditions,Restrictionsand EasementsforBrasadaRanchResidentialAreas,existstomaintainhighstandardsfordesigndevelopmentand appropriateuseofhomesandproperty. Whenanownerwishestoconstructahomeorremodelanexistinghome, applicationistobemadetotheCommitteeusingthisform. Completionofthefollowingpageswillprovidethe Committeewiththeinformationnecessarytoreviewtheproposedconstructionforcompliancewiththe Guidelines. TheDRCadministratormaybecontactedforinformationandassistance.

Please be aware of the following:
1. DesignReviewCommittee(DRC)approvalisvalidfor12monthsfornewhomesandnine(9) monthsforremodeling. Ifconstructionhasnotbeguninthattime,anewapplicationmustbemade withanadditionalapplicationfeerequired.
2. Allproposedexteriorconstructiononyourlotmustbecompletedwithineighteen(18)months fromthedateconstructionhasbegun.
3. Alllandscapingmustbeinstalled/completedwithinthree(3)monthsofcompletionoftheexterior ofthehome.Thelandscapeapplicationandplanarerequiredwiththefullsubmittalpacket
4. TheDRCassumesnoliabilityforencroachmentsintoplattedsetbacks,solarsetbacksoronto easementsorneighboringproperty. Besuretochecktheplatofyourlotandpropertylinestoavoid encroachmentsandtrespass. Ifpinscannotbelocated,asurveymustbeconductedtolocate propertylines.
5. AllapplicantsarerequiredtosubmitallrequiredpaperworkinbothPDFandpaperformats. Dueto thedetailedinformationrequiredforthesiteplanandtheon sitebuildingstakeout/stringline requirements,theDRCadvisestheapplicanttohaveaprofessionalsurveyorpreparethesiteplan andplacethestakesandstinglines.
June 2021 Page 78
Brasada Ranch Design Review Guidelines
PROCEDURE FOR OBTAINING DESIGN REVIEW COMMITTEE APPROVAL:
Completeandsubmitthisapplication,cutsheets,Builder’sandOwner’sConstructionAgreements TheDRCrequiresPDFandpapercopiesofallsubmittaldocumentsandPDFand11X17copiesof boththestructuralandlandscapeplans
Enclose Review Application Fee of $4,500 made payable to Brasada Ranch (check #_____________).
Submit Brasada Broadband Connection Application and Fee of $2000.00 made payable to Brasada Ranch (check#_______________ attached).
SubmitRefundable Compliance Deposit of $5,500 made payable to Brasada Ranch (check#____ _________ attached).
Submit Pavement Assessment Fee of $1200 made payable to Brasada Ranch Reserve (check# attached).
Energy Performance Score Checklist todemonstrateintenttocomplywiththeGuidelines.
Notice of Action (approvalorfurtherreview)bytheCommitteewillbesenttoapplicant designatedabovewithin30daysoftheDesignReviewCommitteemeeting Applicant or builder must respond to the Committee in writing regardinganyconcernsexpressedaboutthe application/designremittedandchangesmadetosubmittedplanstocomply.
Onceapproved,schedulethepre constructionsitevisitwiththeDesignReviewAdministrator. Please submit all checks in a secured envelope with application!
PRELIMINARY CHECKLIST
A. TOPOGRAPHICAL SURVEY
Licensedsurveyorstamp
Drawingtoscale(recommended:1"=10' 0")
NorthArrow
Propertyboundarieswithlengths,setbacksandeasementsallnotedonplanswithdistanceand dimensions.
Existingsitetopographyatminimum1’intervals
Existingtrees6”DBHorlarger,rockoutcroppingsandothernaturalfeatures
Edgeofadjacentroadways
B. SITE PLAN
Titleblockwithlotnumberandapplicantsname
Graphicscale(recommended:1"=10' 0")
NorthArrow
Propertyboundarieswithlengths,setbacksandeasementsallnotedonplanswithdistanceand dimensions.
Existingsitetopographyat1’intervals(neededforpreliminarydrainageinformation)
Topofwallelevationsforallsitewalls(maybeshownonseparategradingplan)
Proposedsitetopographyat1’intervals
Stormwaterbasinlocations
Buildingfootprint
Highestridgenoted
Finishfloorelevationnoted
Drivewayandparkingareas
Brasada
June 2021 Page 79
Ranch Design Review Guidelines
Walkways
Sitewallsand/orretainingwalls
Existingtreesproposedtoremain
Existingtreesproposedtoberemoved
Decks,patiosandterraces
Spasorpools
Serviceyards(a/cenclosuresandtrashenclosures)
LotCoverageSummary
Stormwaterdrainagecalculations
C. FLOOR PLAN
Drawingtoscale(1/4"=1' 0")
Northarrow
Squarefootageheatedspace
Squarefootageofgarageandunheatedstoragespace
Serviceyards(a/cenclosuresandtrashenclosures)
Accuratefloorplan
Floorplansmustaccuratelyreflecttheelevations
D. ELEVATIONS
Drawntoscale(1/4"=1' 0")
Allexteriorcomponents,featuresandmaterials
Proposedfinishgradeline(typicallyshownasasolidline)
Existinggradeline(typicallyshownasadashedline)
Maximumheightline a27’offsetlinefromexistinggrade
Buildingelevationsmustaccuratelyreflectthefloorplans
E. CONCEPTUAL LANDSCAPE PLAN
Titleblockwithlotnumberandapplicantsname Graphicscale,1”=10’ 0”minimum Northarrow
Propertyboundaries,setbacks,andeasements Buildinglocationsandbuildingprojectionlocations(eaves,corbels,etc.)
Existingtrees,significantshrubs,andnaturalfeatures
Existingsitetopographyat1’intervalsminimum
Proposedsitetopographyat1’intervalsminimum
Exteriorhardscapesandoutdoorlivingspacesandothersiteimprovements
Stormwaterdetentionbasins
Proposedturfareas
Proposedtransitionalzoneareas
Proposednativerestorationareas
Proposedtreelocationswithgeneraldescriptionoftreetype(ie.columnarevergreenvs.small floweringdeciduous)
F. 3 DIMENSIONAL PERSPECTIVE DRAWINGS
Brasada Ranch
Review Guidelines June 2021 Page 80
Design
FULL
SUBMITTAL CHECKLIST
-Must be complete in order to receive full review comments
The applicant shall submit the following for final review.
A. TOPOGRAPHICAL SURVEY
Licensedsurveyorstamp
Graphicscale(recommended:1"=10' 0")
NorthArrow
Propertyboundaries,setbacksandeasementsallnotedonplanswithdistanceanddimensions.
Existingsitetopographyatminimum1’intervals
Existingtrees,rockoutcroppingsandothernaturalfeatures
Edgeofadjacentroadways
B. SITE PLAN (1 set 11x17 plans and 1 digital copy sent via emailed PDF)
Titleblockwithlotnumberandapplicantsname
Graphicscale,1”=10’ 0”minimum
Northarrow
PropertyLinesdimensionedfrompintopin
Setbacksandeasementsshownasdashedlinesandlabeledanddimensioned.
BuildingEnvelope,or“NoBuild”zone(ifany)
Buildinglocationsandbuildingprojectionlocations(eaves,corbels,etc.)
Utilities/Fiberbox - See Pull box specifications and Guidelines, pages 53 57
Existingtrees,significantshrubsandnaturalfeatures
Areatabulation(inlowerrightcornerofSitePlan). Includebasement,mainlevel,upperlevels,total livingarea,garageand/orshop,totalbuildingarea. Maximumenclosedareacalculation. Minimum stonetowallareacalculation.
Driveways,pathways,parkingareas
Privacyscreensandfences
Constructionstagingandtemporarystructures
Existingsitetopographyat1’intervalsminimum
Proposedsitetopographyat1’intervalsminimum
ExistingTreesandvegetationproposedtoberemoved
Illuminatedaddresssignlocationneardrivewayconnectedtopowersource (see sign specs, page 70)
AdditionallySitePlanistoIncludeStagingAreasandProtectiveFencingDiagramsforapproval
Pleaseinclude
LocationofStockpiledBuildingMaterials
LocationofStockpiledSoil&Gravel
LocationofGarbageStaging
Constructionfencingencompassinglimitofdisturbedareas.
Treeprotectionfencingfortreestoremainwithinthelimitofdisturbedareas.
On siteparkingareas
Locationofchemicaltoilet
Locationofdumpster
Stagingareas
Erosioncontrolmeasuresforthesiteincluding
Brasada Ranch Design Review Guidelines June 2021 Page 81
o Strawwattlesonslopes
o Siltfencingwherenecessarytopreventerosionontoneighboringproperties
Stormwaterrunoffcontainmentareasonproperty
Photographsofexistingpre constructionroadandsidewalkconditions
C. CONSTRUCTION AREA PLAN
SiteplanshouldbeusedasabasetotheConstructionAreaPlan,showingthefollowing: o Propertyboundary,setbacksandeasements o Proposedbuildingfootprintlocations o Existingandproposedtopography
o Existingtrees,significantshrubsandothernaturalfeaturestoremain o Existingtreestoberemoved
o Proposedstormwaterdetentionareas
Stagingarea
Locationofstockpiledsoilandgravel
Constructionfencingencompassinglimitofdisturbedareas.
Treeprotectionfencingfortreestoremainwithinthelimitofdisturbedareas.
On siteparkingareas
Locationofchemicaltoilet
Locationofdumpster
Erosioncontrolmeasuresforthesiteincluding
Strawwattlesonslopesforallslopesgreaterthan4:1
Siltfencingwherenecessarytopreventerosionontoneighboringproperties
Stormwaterrunoffcontainmentareasonpropertyduringconstruction
Photographsofexistingpre constructionroadandsidewalkconditions
D. GRADING AND DRAINAGE PLAN (may be combined with site plan if clear)
Titleblockwithlotnumberandapplicantsname
Graphicscale,1”=10’ 0”minimum
Northarrow
Setbacksandeasementsshownasdashedlinesandlabeledanddimensioned.
Buildinglocationsandbuildingprojectionlocations(eaves,corbels,etc.)
Existingtrees,significantshrubsandnaturalfeatures
Finishfloorelevationformainhouseandgarage
Existingsitetopographyat1’intervalsminimum
Proposedsitetopographyat1’intervalsminimum
Existingandfinishgradespotelevationsatallcornersofthehome
Retainingwallsincludingtopofwallelevations
Drainagecalculations
Applicablegradinganddrainagedetails
Brasada Ranch Design Review Guidelines June 2021 Page 82
E. BUILDING ELEVATIONS
(Tobedrawnwithactualgradereflectedinelevation.)
Scale: Allsidesofthehomeshownataminimumscale¼” 1’(matchscaleusedforfloorplans)
Doorandwindowopenings showgridsifapplicable
Exteriorbuildingfeatures(roofing,siding,fireplacechimneyandvents,railings,trim,foundation, masonry,heatpumpandpropaneshrouds,etc.)
Locationofallexteriorlightfixtures
Notethetypesofallexteriormaterialsandfinishestobeused(notelapexposureforlapsiding)
Pleaseshowstonepercentagecalculationonthissheet(mustbe10%minimum)
Noteordescribedetailingofarchitecturalfeatures.
IMPORTANT showtheproposedstructure’splateheightsandridgeheightsinrelationshiptoexisting grade. Showalineparallelwithexistinggradeoffset27feetaboveexistinggradeatexteriorwallline onallelevations.
Elevationsdrawnshowingexistingandproposedfinishedgradealongtheexteriorbuildingwalls, decksorotherfeatures.
ShowExistingandProposedgradelinesalongexteriorwalls,deckandotherimprovements
Elevationofthehighestpointoftheroofridgeinrelationtotheexistinggradenotedoneachbuilding elevation
Eachbuildingelevationmustbeshownintheircorrectorientation
F. FLOOR PLANS AND ROOF PLAN
Scale¼” 1’ noteonplan
NorthArrow
Squarefootageofheatedspaceatfloorlevelandtotalsquarefootageofhome Squarefootageofgarageandunheatedstoragespace
Floorplansmustaccuratelyreflecttheexteriorelevations
Dimensionsofallinteriorandexteriorwalls
Locationandsizesofallwindows,doorsandopenings
Locationsofdecks,patios,porchesandprivacyscreens
Labelallrooms(Dining,Bedroom,Kitchen,etc.)
ExteriorLightFixturelocationsandtype.
ShowRoofridges,valleys,overhangsandotherrooffeatures. (Maybeshownonthefloorplanora separateplansheet).
ShowRoofRidges,valleys,overhangs,gutters,skylightsandotherrooffeatures
G. LANDSCAPE PLAN
Titleblockwithlotnumberandapplicantsname
Graphicscale,1”=10’ 0”minimum
Northarrow
Propertyboundaries,setbacksandeasements
Buildinglocationsandbuildingprojectionlocations(eaves,corbels,etc.)
Existingtrees(6”DBHorlarger),significantshrubsandnaturalfeaturestoremain
Existingsitetopographyat1’intervalsminimum
Proposedsitetopographyat1’intervalsminimum
Brasada Ranch Design Review Guidelines June 2021 Page 83
Exteriorhardscapesandoutdoorlivingspacesandothersiteimprovements
Hardscapematerialspecifications(ifnotspecifiedonthesiteplan)
Existingmature(6”DBHorlarger)treestoremainortoberemoved.
Existingnaturalfeaturessuchasrockoutcroppings,drainagefeatures,ghosttrees,etc.
Proposedplantmaterialdrawingwithsymbolstoscaleatmaturity. Plantinglegendshouldinclude: o Botanicalandcommonnamesforallplantspecies o Plantcontainerorcalipersizes o Quantitiesforeachplantspecies
Delineateareasthatwillreceivemulchandmulchtype
Soilamendmentspecifications
Re naturalizationareasandformula
Exteriorlighting(ifproposed)
H. IRRIGATION PLAN
Titleblockwithlotnumberandapplicantsname
Graphicscale,1”=10’ 0”minimum
arrow
Propertyboundaries,setbacksandeasements
Existingsitetopographyat1’intervalsminimum
Proposedsitetopographyat1’intervalsminimum
Buildingfootprintandeavelines
Exteriorhardscapesandoutdoorlivingspacesandothersiteimprovements
Existingmature(6”caliperorlarger)treestoremainortoberemoved.
Irrigationequipmentandlayout
Irrigationcalculationsasdescribedinchapter3.16
Notesdescribingtemporaryabovegroundirrigationsystemfornativere naturalizationareas
Brasada Ranch Design Review Guidelines June 2021 Page 84
North
3 DIMENSIONAL PERSPECTIVE DRAWINGS J. REQUIRED CUTSHEETS GarageDoor EntryDoor Windows SlidingDoors(asapplicable) ExteriorLightFixtures(mustbedarkskycompliant) K. REQUIRED PDF SUBMITTALS TO DRC o 1PDFOFTHEPLANSET SitePlan GradingandDrainagePlan Elevations FloorPlan o 1PDFof3 DDRAWINGSOFALLFOURELEVATIONS MINIMUM o 1PDFOFTHELANDSCAPEPLAN LandscapeApplication LandscapePlan
I.
IrrigationPlan
o 1PDFIncludingtheApplicationMaterials
o 1PDFIncludingAlloftheRequiredCutsheets
o 1PDFwiththeEPSchecklist
L. Required Paper Copies to DRC Office
11x17copyofthestructuralplans
11x17copyofthelandscapeplans
AllApplicationPagesfilledoutinfull EPSchecklist
Allcutsheets(pleasedonotprovidecatalogs)Pleasecloudyourselections
Brasada Ranch
June 2021 Page 85
Design Review Guidelines
Brasada Ranch Design Review Guidelines June 2021 Page 86
OF SPECIFICATIONS & PROCEDURES TO BE USED IN CONSTRUCTION 1. Provisions for construction period: a. Temporarystructures,(whatandwhere): b. Locationofstagingandmaterialstorageareas: c. Measurestobetakentoprotecttopography,nativeareasandneighboringpropertyfromdamage: 2. Site work: a. Walkwaysanddriveway(material): 3. Foundation: a. Typeandmaterial: 4. Exterior masonry: (samplestobesubmittedonsampleboard) a. Typeandlocation______________________________________________________________________________________________ 5. Exterior metals: (flashingmustbepainted) a. Typeandlocation_____________________________________________________________________________________________ 6. Exterior wood: (samplestobesubmittedonsampleboard) a. Sidingdescription;noteexposurewidthatlapsifalapsidingisused,etc.: b. Trimdescription: c. Exposedframingdescriptionandlocation 7. Roof Construction: a. Roofingmaterials:(colorsandsamplestobesubmittedonsampleboard) Pitch___________________Brand/Color/Style b. Flashing/RoofMetals(materialsandtype mustbecoloredorpaintedtoblendwithroof) Locations: ___________________________________________________________________________________________ c. Skylights(typeandcolorofglazingtobeused) 8. Exterior openings: Submit all product cut sheets at time of initial plan submittal with application a. Doors(materialsandfinish) Providemanufacturesproductinformationand/ordetailingforFront Doorandanyslidingglassorspecialtydoors. Type: Color: ______________________ b. Windows(materialsandfinish) Providewindowmanufacturesstandardproductinformation Type: Color:
OUTLINE
9. Exterior painting and staining: (submitcolorsamples) a. SidingType: Color: b. SidingType: Color: c. TrimType: Color: d. AccentColors(frontdoor,shutters,etc.)Location:__________ __________ Color:_____ e. Metals Type: Color: 10. Heating/Cooling System: (includetype,locationandifspecifyingtheuseofsolarorotherexterior equipment,includingheatpumps,pleaseindicate): a. Screening Material Type: Color: _________ 11. Garage overhead door:Designtobeshownonplanorsubmitcatalogcutsheetshowingdesign features. Submit all product cut sheets at time of initial plan submittal with this application Type:_______ ________________ Color:
SAMPLE BOARD – Submittedwithin30daysofFinalapproval (See example on page 64). Please call the DRC when color board has been completed. The DRC administrator will conduct a site visit to photograph the board for approval. After approval, board is to be kept at the lot site until Final Inspection. Approved exterior changes must be reflected on board.
Brasada Ranch
Review Guidelines June 2021 Page 87
Design
Owner
LotNumber ColorNumbers StyleNumbers Model
Type
Brushed
Legendwithcolornumbers,stylenumbers,modelnumbers,orfixturenumber
SizeRequirements: Minimum: 2’ x 2’ Maximum: 3’ x 4’
Nameanddate
Number,orFixtureNumber(whereapplicable)
offinish
Nickel,Copper,Satin,Clear,etc.
Locationproductwillbeusedorinstalledonthehome
Design Review Committee Landscape Plan Application Form New Construction PropertyOwner: ____________________________________________________________________________________________________________ MailingAddress: PrimaryPhone: _______________________ AlternatePhone:________________________Email: __________________________________ LandscapeDesignerCompanyName: ________________________________________________________CCB#:______________________ ContactPerson:_____________________________________Phone:______________________ Email: __________________________________ LandscapeDesignerCompanyMailingAddress:___________________________________________________________________________ Lot#:_________________ PropertyAddress: ____________________________________________________________________________________ LandscapePlansmustbesubmittedwiththeapplicationpacket. Landscapeplansmustbesubmittedon ascaled(siteplan)drawingshowingallelementslistedonthechecklistbelow.Overlayallitemsonthe previouslyapprovedsiteplan,cloudandclearlynoteanychangestotheapprovedsiteplanbeing proposed. Separatesheetspreventplanfromlookingcluttered. LANDSCAPING PLAN
AND SITE PLAN
TitleBlockwithLotNumberandApplicantsName, ScaleandNorthArrow
ExistingTreesandrockoutcroppingslabeled,indicateifprotectedorremoved
BuildingEnvelopeshowingsetbacks
Gradeschanges showexistingandproposedgrades
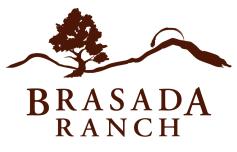
Drainagestructuresorelements(show these as shown on the approved drainage plan and calculations clearly mark any change proposed from the approved plan)
Hardscapeareas (provide material sample and color selections if not already submitted and approved)
Walkways(withdimensions)andPlantingBedMaterials (gravel, bark, mulch or other toppings)
PlantingZoneslabeled (Interior Zone, Transition Zone, Natural Area, Driveway Zone)
PlantMaterialsidentifiedbyCommonNameasshownonplantlist (see plant list Appendix D)
LawnorTurfareas
ScarredAreastoberestored (include restoration plant materials, density or spacing)
LandscapeLighting (cut sheets of all exterior lighting, wattage, dimensions and finishes clearly marked)
IrrigationSystemPlanandDescription (on a separate sheet)
REQUIRED SIGNATURES
LandscapeDesigner’sName
Brasada Ranch Design Review Guidelines June 2021 Page 88
Print
PrintOwnerName Owner’sSignature Date
LandscapeDesigner’sSignature Date
Design Review Committee Owner Construction Agreement New Construction
PropertyOwner: _________________________________________________________________________ Date:_____________________ MailingAddress:
PrimaryPhone: ____________________ AlternatePhone:____________________ Email:_________________________________________
Lot#:______________ PropertyAddress:_______________________________________________________________________________________
AsapropertyowneratBrasadaRanch,I/wehavereadandwillconformtothecurrentDesignReviewGuidelines establishedbytheDesignReviewCommittee(“DRC”)andthesubmittalformandapplication. I/Wefully understandtherequirementsofthissubmittal.Further,I/weunderstandthehomemaynotbeoccupieduntilthe homepresentsafinishedappearancewhenviewedfromanyangle,includingpaintingandallexteriorfinishesas specifiedinSection7.13“CompletionofConstruction”intheDeclarationofCovenants,Conditions,Restrictionsand EasementsforBrasadaRanchResidentialAreas,DeterminationofthiscompletionstatuswillbemadebytheDRC Administrator

AnychangeintheexteriorfromanapprovedsubmittalmustberesubmittedtotheDRCforapproval.
I/Weassumefullresponsibilityforthelocationofthepropertylinesofmy/ourlotandwilllocateallpinsor conductasurveytoconfirmthecorrectpropertylines. Inaddition,I/weareawareofthebuildingcontractor regulationsandthesignpoliciessetforthintheDRCGuidelinesandagreetoinformthecontractorofthese regulationsandpoliciesandtoabidebythesepolicies. I/Weassumefullresponsibilityforanyandalldamageby thecontractortoadjacentlots,commonarea,andmy/ourpropertyduringtheconstructionofmyhome,including unauthorizedoraccidentaltree/shrubremovalordamage.
Brasada Ranch Design Review Guidelines June 2021 Page 89
SIGNATURES
of all owners
the recorded property deed) ______________________________________________ PrintOwnerName OwnerSignature Date PrintOwnerName OwnerSignature Date For Office Use Only DateReceived: Submittedby: Receivedby:
OWNER
(Signature
on
Design Review Committee Builder’s Agreement
BuilderName: _______________________________________________________________ CCB#: ______________________________
MailingAddress:
PrimaryPhone: _________________ AlternatePhone:__________________Email: ___________________________________
Lot#:________PropertyAddress: ____
Ihaveread,fullyunderstandandwillconformtothecurrentDesignGuidelinesestablishedbythe BrasadaRanchDesignReviewCommittee(“DRC”),inconnectionwithallconstructionworkperformed bymeandmysubcontractorsontheabovereferencedproject.
IamawareofthebuildingcontractorregulationssetbytheDRC,andthesignpolicysetforthintheDRC Guidelinesandagreetoabidebythesepolicies. Iunderstandanyfinesmaybeassessedagainstme and/orthelotownerforviolationoftheseGuidelinesbytheDRC.
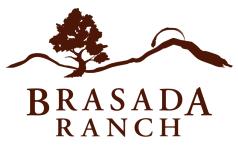
BUILDER
Brasada
June 2021 Page 90
Ranch Design Review Guidelines
For Office Use Only
SIGNATURE PrintBuilderRepresentative’sName BuilderRepresentative’sSignature Date
DateReceived: Submittedby: Receivedby:
Design Review Committee Owner Construction Agreement Additions/Remodels
PropertyOwner:_____________________________________________________________________________ Date:____________________ MailingAddress:___________________________________________________________________________________________________________
PrimaryPhone:__________________ AlternatePhone:___________________ Email:_________________________________________
Lot#:___________ PropertyAddress:______________________________________________________________________________________
AsahomeowneratBrasadaRanchrequestinganaddition/remodeltothehomelistedabove,I/wehavereadand willconformtothecurrentDesignReviewGuidelinesestablishedbytheDesignReviewCommittee(“DRC”)and thesubmittalformandapplication. I/Wefullyunderstandtherequirementsofthissubmittal.
AnychangeintheexteriororLandscapingfromtheoriginalapprovedsubmittalmustberesubmittedtotheDRC forreviewandapproval.
Enclosedistheapplicationfeeof$500alongwiththerefundable$1,000ComplianceDepositforatotaldueof $1,500madepayabletoBrasadaRanchforthereviewofthisproject ($1500 Check #_______________ attached).
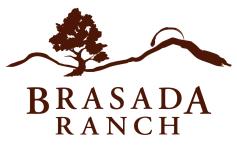

Uponcompletionoftheproject,pleasesubmittheFinalInspectionRequestandComplianceDepositRequestForm andsetupanappointmentforthefinalinspectionoftheprojectwiththeDRCAdministrator.
Uponfinalinspectionapprovalthe$1,000ConstructionComplianceDepositlessanyfinesfromcompliance violationswillberefundedbytheDRC.
Brasada Ranch Design Review Guidelines June 2021 Page 91
Use Only
OWNER SIGNATURES (Signature of all owners on the recorded property deed) PrintOwnerName OwnerSignature Date: PrintOwnerName OwnerSignature Date: For Office
DateReceived: Submittedby: Receivedby:
PropertyOwner: ____________________________________________________________________________________________________________ MailingAddress: ____________________________________________________________________________
PrimaryPhone: _______________________ AlternatePhone:________________________Email: __________________________________ LandscapeDesignerCompanyName: ________________________________________________________CCB#:______________________ ContactPerson:_____________________________________Phone:______________________ Email: __________________________________ Lot#:_________________ PropertyAddress: _____________________________________________________ Landscapeimprovementplansmustbesubmittedonascaled(siteplan)drawingshowingallelementslistedonthe checklistbelow.Overlayallitemsonthepreviouslyapprovedsiteplan,cloudandclearlynoteanychangestothe approvedsiteplanbeingproposed. Separatesheetspreventplanfromlookingcluttered. Enclosedistheapplicationfeeof$500alongwiththerefundable$1,000ComplianceDepositforatotaldueof$1,500 madepayabletoBrasadaRanchforthereviewofthisproject($1,500Check#_______________attached). Uponfinal inspectionapprovalthe$1,000ComplianceDepositlessanyfinesfromcomplianceviolationswillberefundedbythe DRC.
LANDSCAPING

PLAN AND SITE PLAN
TitleBlockwithLotNumberandApplicantsName, ScaleandNorthArrow
ExistingTreesandrockoutcroppingslabeled,indicateifprotectedorremoved
BuildingEnvelopeshowingsetbacks Gradeschanges showexistingandproposedgrades Drainagestructuresorelements(show these as shown on the approved drainage plan and calculations clearly mark any change proposed from the approved plan) Hardscapeareas (provide material sample and color selections if not already submitted and approved) Walkways(withdimensions)andPlantingBedMaterials (gravel, bark, mulch or other toppings) PlantingZoneslabeled (Interior Zone, Transition Zone, Natural Area, Driveway Zone) PlantMaterialsidentifiedbyCommonNameasshownonplantlist (see plant list Appendix D) LawnorTurfareas ScarredAreastoberestored (include restoration plant materials, density or spacing) LandscapeLighting (cut sheets of all exterior lighting, wattage, dimensions and finishes clearly marked) IrrigationSystemPlanandDescription (on a separate sheet)
REQUIRED SIGNATURES
Brasada Ranch Design Review Guidelines June 2021 Page 92
Print
Owner’s
PrintLandscapeDesigner’sName LandscapeDesigner’s
Date
OwnerName
Signature Date
Signature
Design Review Committee Landscape Improvement/Alteration Plan Application Existing Homes
Contractor Gate Access Agreement 2022
Builder/Sub ContractorCompany: ________________________________________________________________________________ Representative’sName:___________________________________________________________CCB#:__________________________ MailingAddress:_____ PrimaryPhone: _____________________AlternatePhone:_____________________Email:_______________________________
OneGatePassisrequiredforeachindividualvehicleonproperty.AccessPassesarerequiredtobe displayedinallconstructionvehiclesonproperty.Allgatesonpropertyaremonitoredandauditedfor gateusesecurity.Anyviolationorabuseofthisproceduremayresultinfinesorthecodebeingrevoked. GateCodesandAccessPassesareeffectiveforonecalendaryear.NewGateCodesandAccessPassesare assignedinJanuaryofeachyearthroughtheDesignReviewCommittee[DRC]office. GatePassholdersarerequiredtoabideallbytheDRCguidelinesandregulationsincluding;

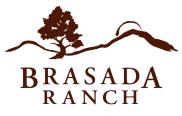
Thetimeofconstructionwillbelimitedtobetweenthehoursof 7:30 a.m. and 6:00 PM, MondayFriday, and from 9:00 AM to 5:00 PM on Saturday. Construction Activities may not occur on Sunday, Memorial Day, the 4th of July, Labor Day, Thanksgiving Day, Christmas Day and New Year’s Day and/or the nationally recognized holiday. Essentially quiet activities that do not involveheavyequipmentormachinerymayoccuratothertimessubjecttothereviewandapproval oftheDRC.PersonnelarenottoremainattheConstructionSiteafterworkinghours. ______________ initial
VehiclesaretoparkonlywithintheConstructionAreaandnottoinhibittraffic.______________initial
Allvehiclesmustadheretopostedspeedsigns,maximumspeedis24mph._______________initial
Constructionpersonnelmaynotbringpetsofanykindtothejobsite._____________initial
Radios,stereos,orsimilardevicesarenotallowed.__________initial Any violation or abuse of these policies may result in fines and/or the pass being revoked.
June 2021 Page 93
Brasada Ranch Design Review Guidelines
QUANTITY REQUESTED (1 PASS PER VEHICLE) __________Ihaveread,fullyunderstandandwillfollow thecurrentDesignReviewGuidelinesestablishedbytheBrasadaRanchDesignReviewCommittee[DRC]. CONTRACTOR SIGNATURE _______________________________ PrintRepresentative’sName: SignatureofRepresentative: Date: For Office Use Only Code: # __________ Quantity: ___ Total fee paid ($30 each): _ Pass #s: ____Gate Access - Contractor Vehicle Log DateReceived: Submittedby: Receivedby:
Brasada Ranch Design Review Guidelines June 2021 Page 94
License Plate Number Gate Access Pass Number (if available) Make/Model Vehicle Description
Design review committee TREE AND SHRUB REMOVAL
PERMIT
Toestablishandpreserveaharmoniousrelationshipbetweentheexistingnaturallandscapeand proposedimprovements,atreeandshrubremovalpermitisrequiredfortreeswithatrunkdiameter greaterthan6”measuredat12”abovegradeorshrubsover3’inheight.
PropertyOwner: MailingAddress: Telephone:_______________________ _______ Lot:_____________ Phase: __________________
Numberoftreestoberemoved:
Numberofshrubstoberemoved:
Owner’ssignature: Date:
SUBMITTAL:
Provideascaledsiteplan,1”=20’,thatshowstheexistingtreeswithatrunkdiametergreaterthan6” measuredat12”abovegradeandshrubsover3’inheightdenotingwhichonesareproposedforremoval.
Flagallitemsproposedtoberemovedwithcoloredtape Nopaint.
Conditionsofapproval:
Approvedby: Date:
Design Review Committee
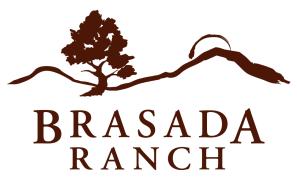
Brasada Ranch Design Review Guidelines June 2021 Page 95
Building Term Extension Agreement New Construction
PropertyOwner: _____________________________________________________ Date:
Allimprovementsonahomesitearetobecompletedwithineighteen(18)monthsofDRCapproval.Anextension maybeappliedforinwriting,detailingthereasonfortheneedoftheextensionandanyextraordinary circumstanceswhytheprojecthasbeendelayed. TheDRCreservestherighttograntordenyapprovalofany extension. UponapprovalbytheDRC,thebuilderwillsubmitanextensionfeeof$1500forthefirstadditional (sixty)60dayperiodand$3000.00forthesecondsixty(60)daystocompletetheproject;amaximumoftwo extensionsmaybefiledforanindividualjob.Iftheextensionisdenied,ornoextensionisrequestedorreceived, theDRCmayimposeafineofnotlessthan$100.00perday(orsuchotherreasonableamountasmaybeset)foreach daypastthe18monthconstructionperiod,tobechargedagainsttheBuilderand/orOwnerorAgentoftheproperty untilconstructioniscompleted,asapplicable,untiltheBuilderandOwnerorAgentcanprovetothesatisfactionofthe DeclarantandDRCthattheprojectiscomplete.
Brasada Ranch Design Review Guidelines June 2021 Page 96
Builder/ContractorName:_________________________________________________________________________________ BuilderPhone: ____________________ BuilderEmail: Lot#:______________ PropertyAddress:___________________________________________________________ OriginalStartDate:_____________________OriginalAnticipatedCompletionDate:_______________________
ProposedExtendedCompletionDate:____________
OWNER SIGNATURES (Signature of all owners on the recorded property deed) ______________________________________________ PrintOwnerName OwnerSignature Date PrintBuilderName BuilderSignature Date For Office Use Only DateReceived: Submittedby: Receivedby:
Design
Brasada Ranch Design Review Guidelines June 2021 Page 97
Inspection Request
Compliance Deposit Request
____________________________________________________________________
_________________________
_____________________________________________________________________________________________________
__________________
___________________
Lot#:____________ Property
_______________________________________________________________________________
________________________
_____________________________ MakeCheckPayableto:______________________________________________________________________________________ MailingAddressforcheckifdifferentthanabove: PropertyOwnerSignature:__________________________________________________________________________________ Check the appropriate box for the deposit you are requesting: ExteriorCompletionInspection LandscapeFinalInspection ExteriorAlteration/RemodelInspection Remit this form with a copy of the following to the address below: CertificateofOccupancy EarthAdvantageCertificate(orequivalentif
approved)
The DRC shall return the Compliance Deposit to the depositor within
of a Notice of
from the DRC
Office Use Only DepositAmount:_________________ RefundAmount:_________________ Difference: _________________ Reasonfordifference (if applicable): DRCVerification&Approval: _________________________________________________________ Date:____________________________ AccountingVerification&Approval: _________________________________________________ Date:____________________________
Review Committee Final
and
Form PropertyOwner:
Date:
MailingAddress:
PrimaryPhone:
AlternatePhone:
Email:_________________________________
Address:
DateConstructionBegan:
DateofCertificateofOccupancy:
pre
Brasada Ranch Attn: Design Review Administrator 16986 SW Brasada Ranch Road Powell Butte, OR 97753
thirty (30) working days after the issuance
Completion
(construction and landscaping completion). For
DRC Final Inspection Report
HomeSite:

DateofInspection: InspectedBy:
The$5,500refundablecompliancedepositguaranteescompliancewithDRCapprovalconditions,policies andguidelines,contractorrules,andprovidesuretyagainstdamagedonetoBRROAcommonareaand improvementsduringthecourseofconstruction.Cleanupofsiteisrequiredpriortoreturnofany portionofthecompliancedeposit.
Suchdamageitemsmayinclude,butnotlimitedto:
Concretespills
Brokenberms
Unauthorizedremovaloftreesorshrubs
Damagetoneighboringpropertiesduetotrespass
Damagetoroadways
ThefollowingitemshavebeeninspectedpursuanttotheDRCPoliciesandGuidelinesasoutlinedin sections2and3aswellasinaccordancewiththeDRCapprovedplans,submittalsandconditions:
TheDRCassumesnoliabilityforencroachmentsintoplattedsetbacks,solarsetbacksorontoeasements orneighboringpropertyandthereforethisisexcludedfromthisexteriorcompletioninspection.
Brasada Ranch
Review Guidelines June 2021 Page 98
Design
INSPECTION RESULTS □ Approvaloftheexteriorcompletioncompliancedepositrecommended □ Approvalofpartialcompliancedepositrecommended: □ ApprovaloftheexteriorcompletioncompliancedepositNOTrecommended See attached inspection checklist and comments below
Brasada Ranch Design Review Guidelines June 2021 Page 99 Inspection Checklist Date: Inspected by: Sect. Material Compliance NonCompliance Notes 1 EarthAdvantageCertificate 6 CertificateofOccupancy 3 BuildingPlanCompliance 3 LandscapePlanCompliance 2 ColorBoardandMaterial Compliance 3 DrainageSwalesPresent 2 WalkwayMaterial 3 DrivewayMaterial Pavers at entrance (30ft.) 3 DrainageCulvert 2 Masonry/Stone(10%) 2 Metals oxidized 2 Wood/Siding painted/stained 2 RoofingMaterial 2 RoofFlashing/Metal/Vents must be painted black 2 GarageDoor 2 ExteriorDoors 2 Windows 3 ExteriorLights must be dark sky certified 2 Heating/CoolingScreening 2 FoundationVentScreening 6 BuilderSignRemoved 6 Sitecleanandclearofdebris 2 IlluminatedAddressSign Broad band Fiber Box CommunicationInfrastructure (pullbox,conduit, communicationcabinet,and dedicatedcircuitinstalled)






























































