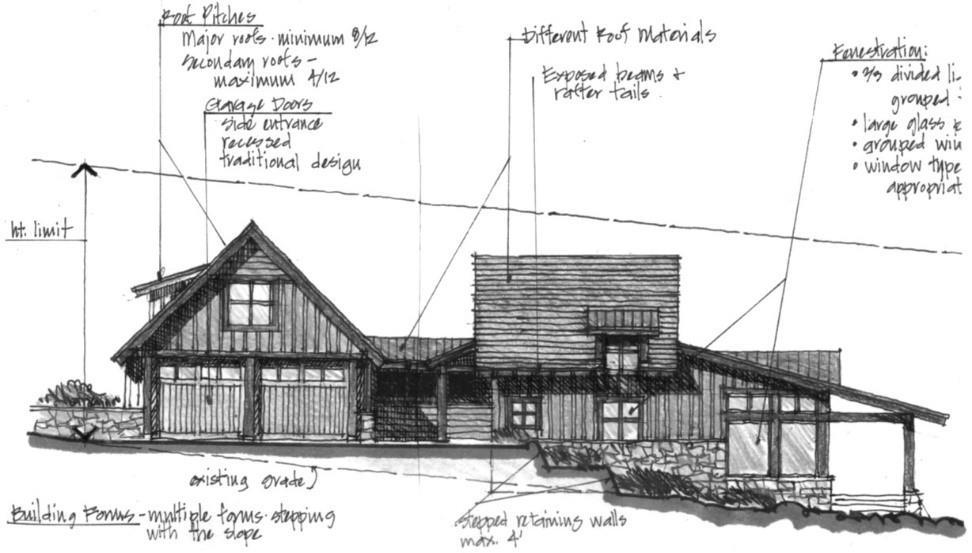
1 minute read
Chapter Two: Architectural Design
2.2 Size, Mass and Form
2.2.1 Maximum Height Limitation
While the building height restrictions may help protect views, it is not their primary purpose. Height limits contribute to a rural character and help to developa community with human scale. All Architects or Designers designing homes at Brasada Ranch should include in their design considerations the intended appearance of the community at full development and design accordingly.
Because control over building height is critical to the successful implementation of the Brasada Ranch Vision and the topography varies, each home sitewill be considered individually as part of the orientation, review and approval process.
Homes at Brasada Ranch are preferred to be limited to one and one-half (1 ½) stories in height (above grade) with the exception of homes on steep sloped areas with walk-out basements that may be two and one-half (2 ½) stories in height one and one-half (1 ½) stories above the exposed area of thebasement. Single story homes are also welcomed. One and one-half (1 ½) stories is defined as a home where the upper level is fit significantly within the attic or roof structure space typically reducing the real and apparent height of the home. The preferred Maximum Height is limited to 27 feet measured from existing grade to the highest point of the roof as demonstrated in the sketch above.
2.2.2 Maximum Enclosed Area
Maximum Enclosed Area limits are established at 35% for each home sitein order to ensure that homes do not dominate neighboring homes, their home sitesor the natural landscape.
The Maximum Enclosed Area includes all areas of the home including garages but not including covered walkways and porches and other outdoor areas. Enclosed Area of each floor is measured from the face of its exterior walls.
The overall design of a home has a major impact on how large or small it appears, regardless of its actual measured Enclosed Area. The DRC therefore has wide latitude either to restrict further the Maximum Enclosed Area of a home or to require adjustments in its overall design if it feels that the home is in violation of the intent of this section of the Guidelines.
Brasada Ranch Design Review Guidelines June 2021 Page 11




