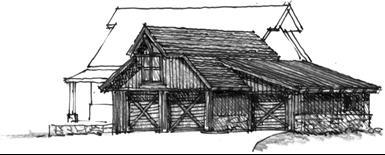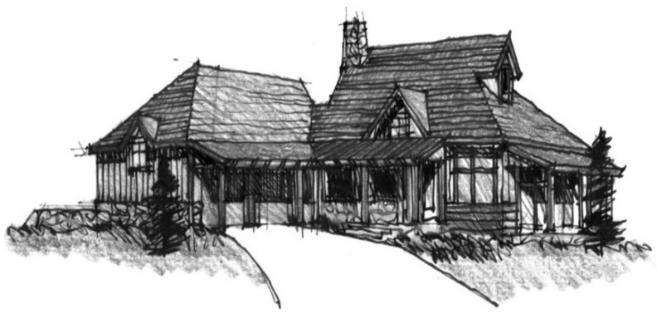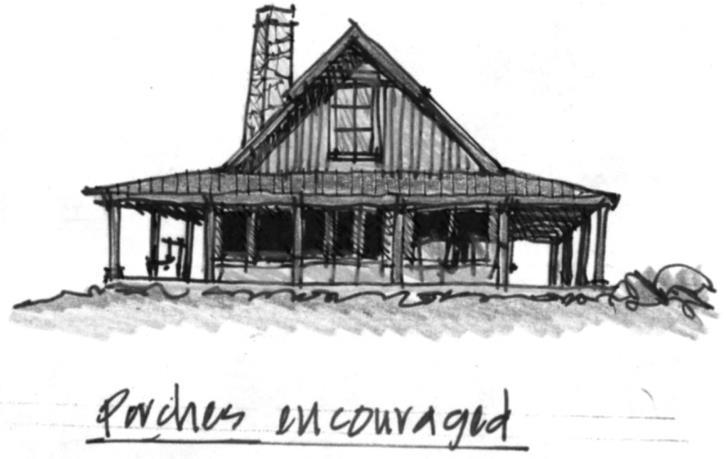
2 minute read
2.2.5.1 Roofs
The minimum roof pitch for the main or dominant roof is 8:12. The DRC may require a roof pitch to be steeper on particularly wide volumes if the roof appears to be too flat. Roof overhangs must be a minimum of two feet as measured along the plane of the roof, but overhangs greater than two feet are encouraged.
No more than 40% of the total roof
may be designed as a single plane. No more than 75% of the roof may be designed as a single gable; the DRC may reduce this maximum requirement for particularly large homes as it deems necessary. A shed dormer may not exceed 2/3 of the area of the roof plane to which it is attached.
2.2.5.2 Garages
Garage location lends significant shape to the design and placement of the home. When planning a home at Brasada Ranch, attempt to minimize the potential view of the garage doors from the street. The garage may be placed in a separate structure with or without an enclosed connection to the main house.
Where visible, garage doors are highly encouraged not to face the street, unless site conditions are such that a particular facing condition is unavoidable. The DRC may require special design features (roofform, deeper overhangs, etc.) on such conditions.
Garages may not exceed four bays in size. A bay is defined as the width and depth required to reasonable enclosed one vehicle. Garages in excess of three bays must be separated such that no more than three bays open on any single elevation or be offset if the width is greater than 35’. As described previously, the DRC may further limit the size of the garage as it deems necessary to maintain the scale of the garage in proportion to the rest of the home. For particularly large homes, the DRC may allow more garage bays but only when, in its view, the design mitigates the visual impact of so many garage doors.
2.2.5.3 Porches, Balconies and Other Outdoor Spaces
Porches and other covered or uncovered outdoor spaces that are designed to be extensions of the architecture of the home are enthusiastically encouraged and are therefore not included in the calculation for Maximum Enclosed Area.
As part of the form and massing composition, outdoor spaces such as porches, balconies, covered walkways; elevated patios are to be proportionate in scale and logical extensions of the predominant horizontal elements of the volume to which they are attached.


Brasada Ranch Design Review Guidelines June 2021 Page 14




