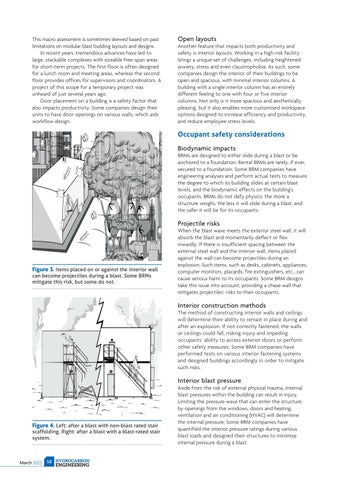This macro assessment is sometimes skewed based on past limitations on modular blast building layouts and designs. In recent years, tremendous advances have led to large, stackable complexes with sizeable free-span areas for short-term projects. The first floor is often designed for a lunch room and meeting areas, whereas the second floor provides offices for supervisors and coordinators. A project of this scope for a temporary project was unheard of just several years ago. Door placement on a building is a safety factor that also impacts productivity. Some companies design their units to have door openings on various walls, which aids workflow design.
Open layouts
Another feature that impacts both productivity and safety is interior layouts. Working in a high-risk facility brings a unique set of challenges, including heightened anxiety, stress and even claustrophobia. As such, some companies design the interior of their buildings to be open and spacious, with minimal interior columns. A building with a single interior column has an entirely different feeling to one with four or five interior columns. Not only is it more spacious and aesthetically pleasing, but it also enables more customised workspace options designed to increase efficiency and productivity, and reduce employee stress levels.
Occupant safety considerations Biodynamic impacts
BRMs are designed to either slide during a blast or be anchored to a foundation. Rental BRMs are rarely, if ever, secured to a foundation. Some BRM companies have engineering analyses and perform actual tests to measure the degree to which its building slides at certain blast levels, and the biodynamic effects on the building’s occupants. BRMs do not defy physics: the more a structure weighs, the less it will slide during a blast, and the safer it will be for its occupants.
Projectile risks
Figure 3. Items placed on or against the interior wall can become projectiles during a blast. Some BRMs mitigate this risk, but some do not.
When the blast wave meets the exterior steel wall, it will absorb the blast and momentarily deflect or flex inwardly. If there is insufficient spacing between the external steel wall and the interior wall, items placed against the wall can become projectiles during an explosion. Such items, such as desks, cabinets, appliances, computer monitors, placards, fire extinguishers, etc., can cause serious harm to its occupants. Some BRM designs take this issue into account, providing a chase wall that mitigates projectiles’ risks to their occupants.
Interior construction methods
The method of constructing interior walls and ceilings will determine their ability to remain in place during and after an explosion. If not correctly fastened, the walls or ceilings could fall, risking injury and impeding occupants’ ability to access exterior doors or perform other safety measures. Some BRM companies have performed tests on various interior fastening systems and designed buildings accordingly in order to mitigate such risks.
Interior blast pressure
Figure 4. Left: after a blast with non-blast rated stair scaffolding. Right: after a blast with a blast-rated stair system.
March 2022 58 HYDROCARBON ENGINEERING
Aside from the risk of external physical trauma, internal blast pressures within the building can result in injury. Limiting the pressure wave that can enter the structure by openings from the windows, doors and heating, ventilation and air conditioning (HVAC) will determine the internal pressure. Some BRM companies have quantified the interior pressure ratings during various blast loads and designed their structures to minimise internal pressure during a blast.












