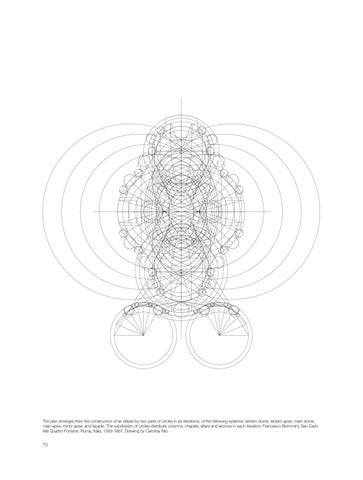The plan emerges from the construction of an ellipse by two pairs of circles in six iterations, of the following systems: lantern dome, lantern apse, main dome, main apse, minor apse, and façade. The subdivision of circles distribute columns, chapels, altars and alcoves in each iteration. Francesco Borromini, San Carlo Alle Quattro Fontane. Roma, Italia, 1599-1667. Drawing by Carolina Telo
70














