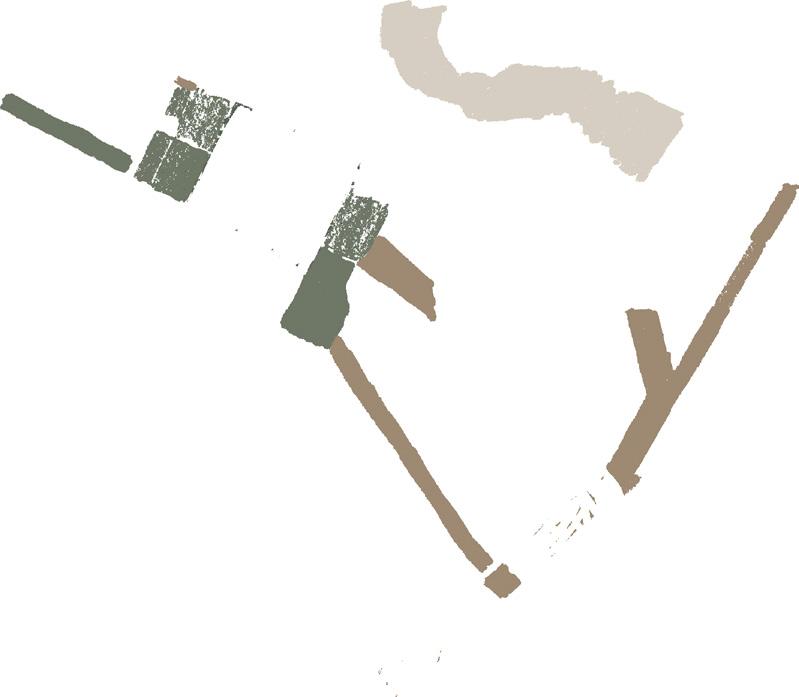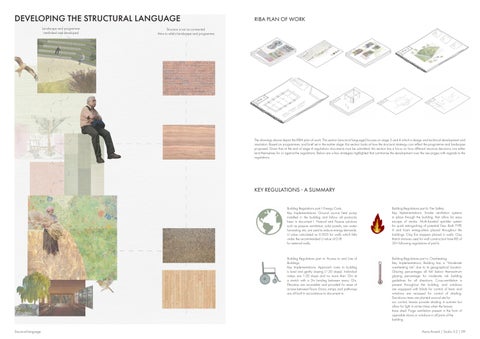A SCHOOL OF LANGUAGES AND CENTER FOR REWILDING
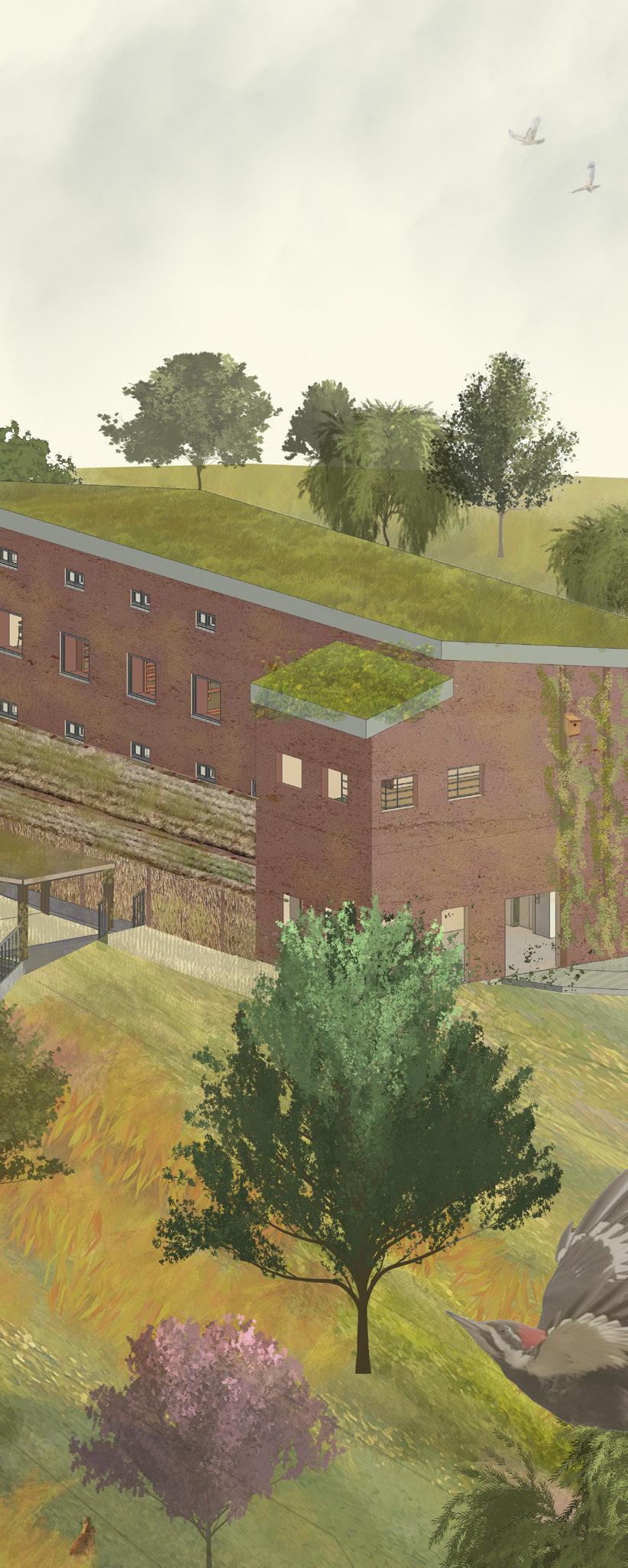
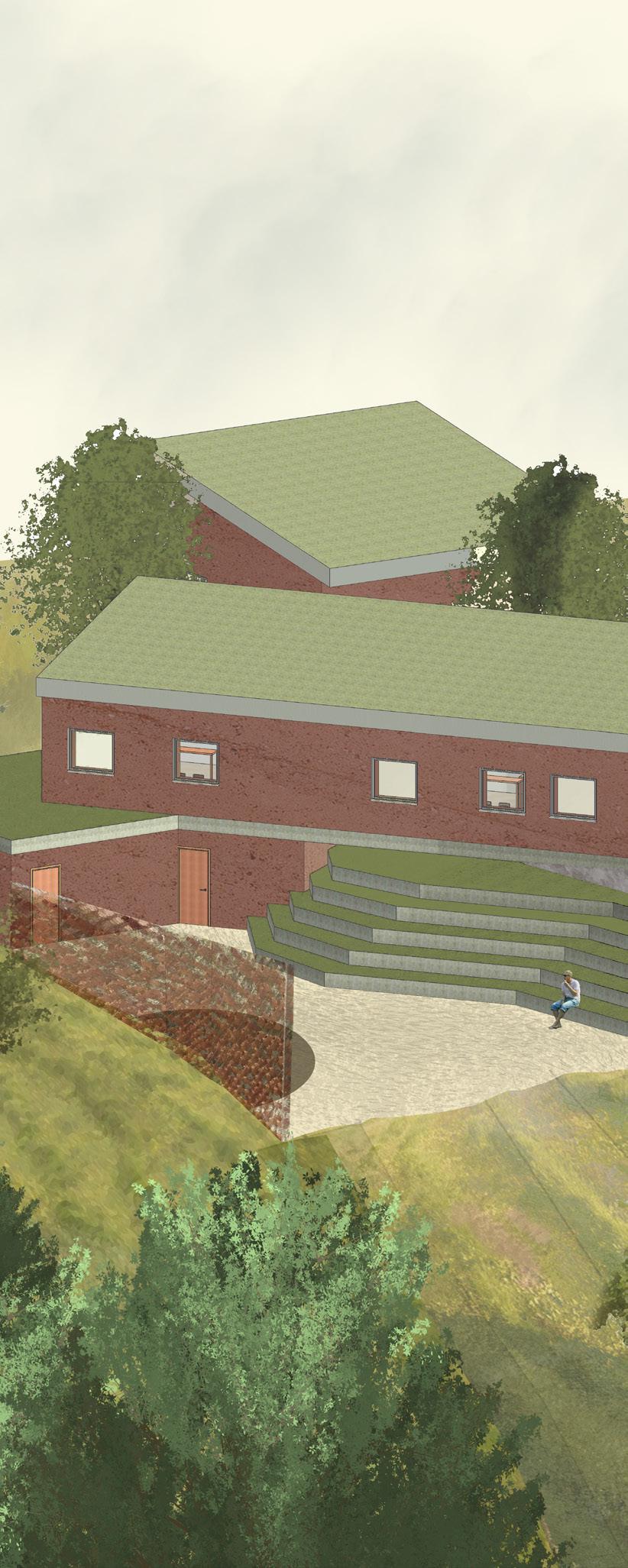
AARIA ANAND 3.2
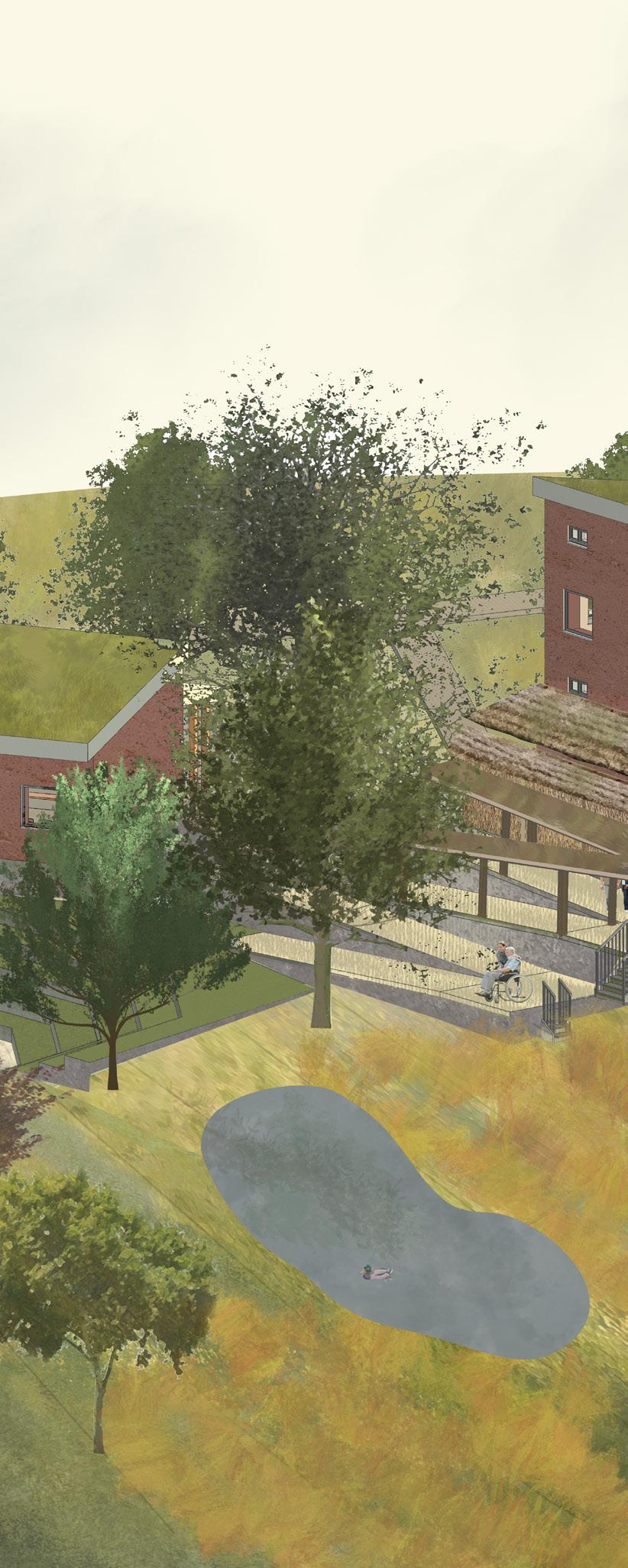
CONTENTS
3.1 SUMMARY
PG 02.
LANDSCAPE DEVELOPMENT
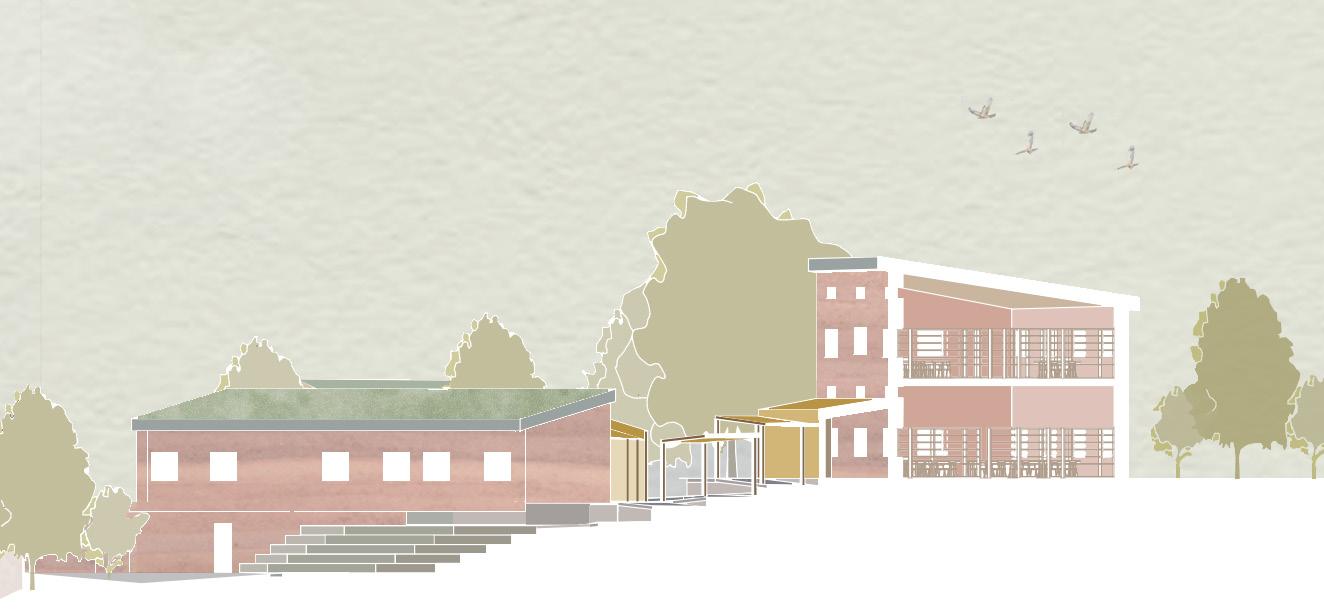
PG 04.
STRUCTURE DEVELOPMENT
PG 09.
FINAL OUTPUTS
PG 14.
WHERE WHAT SKN AGENDA
Manchester, England
Located in Beswick, Manchester, the site is a living archive of stories and a point of confluence. Voices from the past and present of the industry, river, fauna, social housing, and migration, divide the area into separate ecosystems. A lack of interaction, education, and celebration of the diverse voices amongst the ecosystems creates a lost sense of identity and pride.
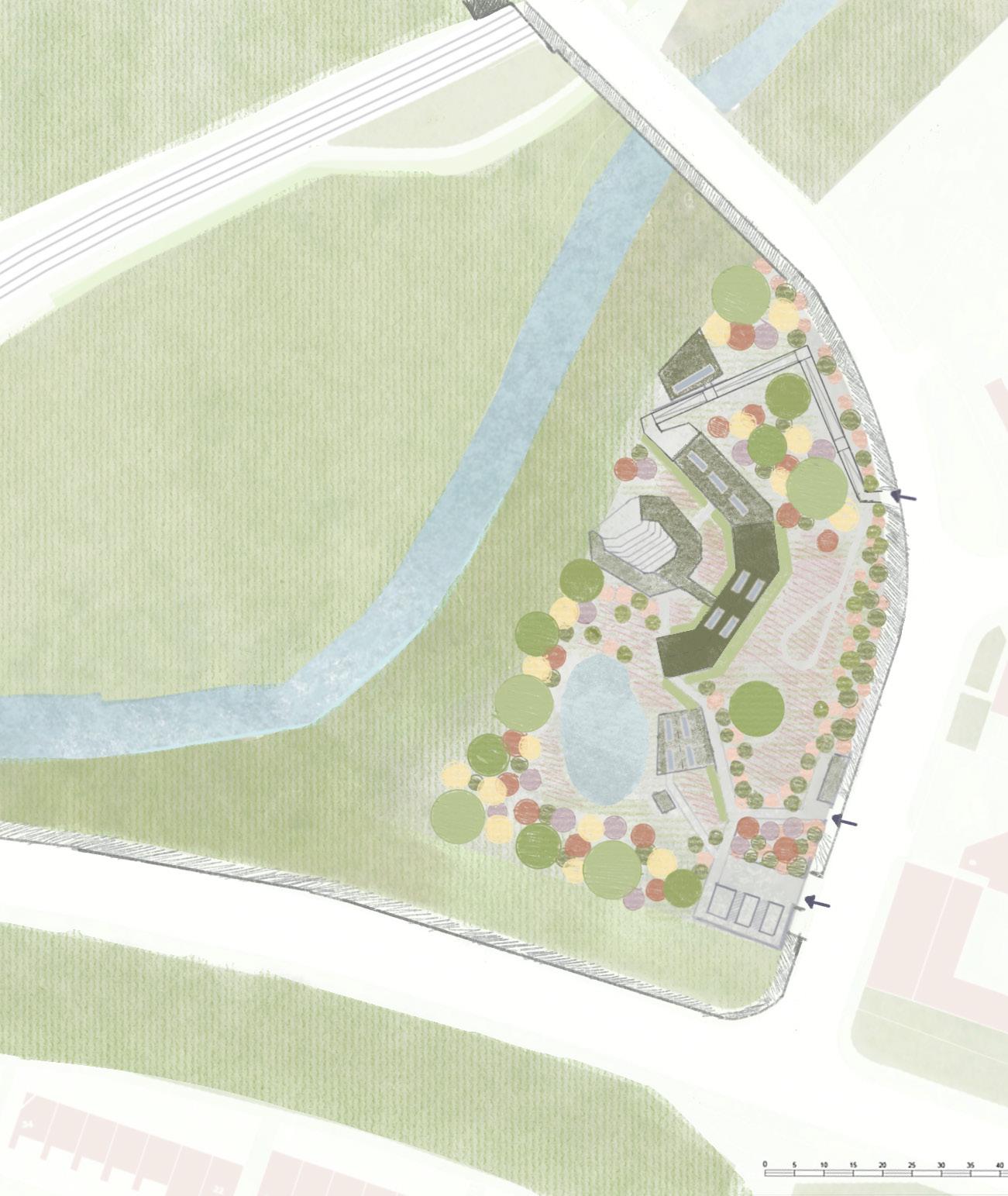
The people near our site are ranked of a lower social grade and site interview revelaed that there is limited opportunity to develop skills. Most interviewed also migrated into the UK and don’t speak english as their first language, feeling more comfortable to communicate in another one. This makes them feel disconnected and unwelcome.
This project aims to platform the diversity of languages in our world and utilise the learning and sharing of them as a way of representing communities often forgetten in English centered discussions. The learning of a language also instills learning of the values, traditions, and relaionships people have with the world around them*, advocating for a more inclusive and therfore, more sustainable practices. Languages will also extend beyond just humans, to that of non-humans, materiality, and strucuture, to build long-term connections between people and the environment, as well as consider the building life cycle. This manifests in the form of an auditorium, classroom, library, radio room, pathways to explore, a cafe, and multiple landscaping stratergies.
Together, a place is created for locals to teach and learn from each other, and also spread their voices to a wider network. Partnering with educational institutions creates opportunitties of upskilling, and spreads the reach.
At the end of life, once the community has established itself, the building will return back to the earth for rewilding and encourage the school to move and represent a new community. This evolution will be facilated through structural decisions that will be developed in this portfolio. How can structure reflect the complexities of languages and act as an interface between human and non-human voices?
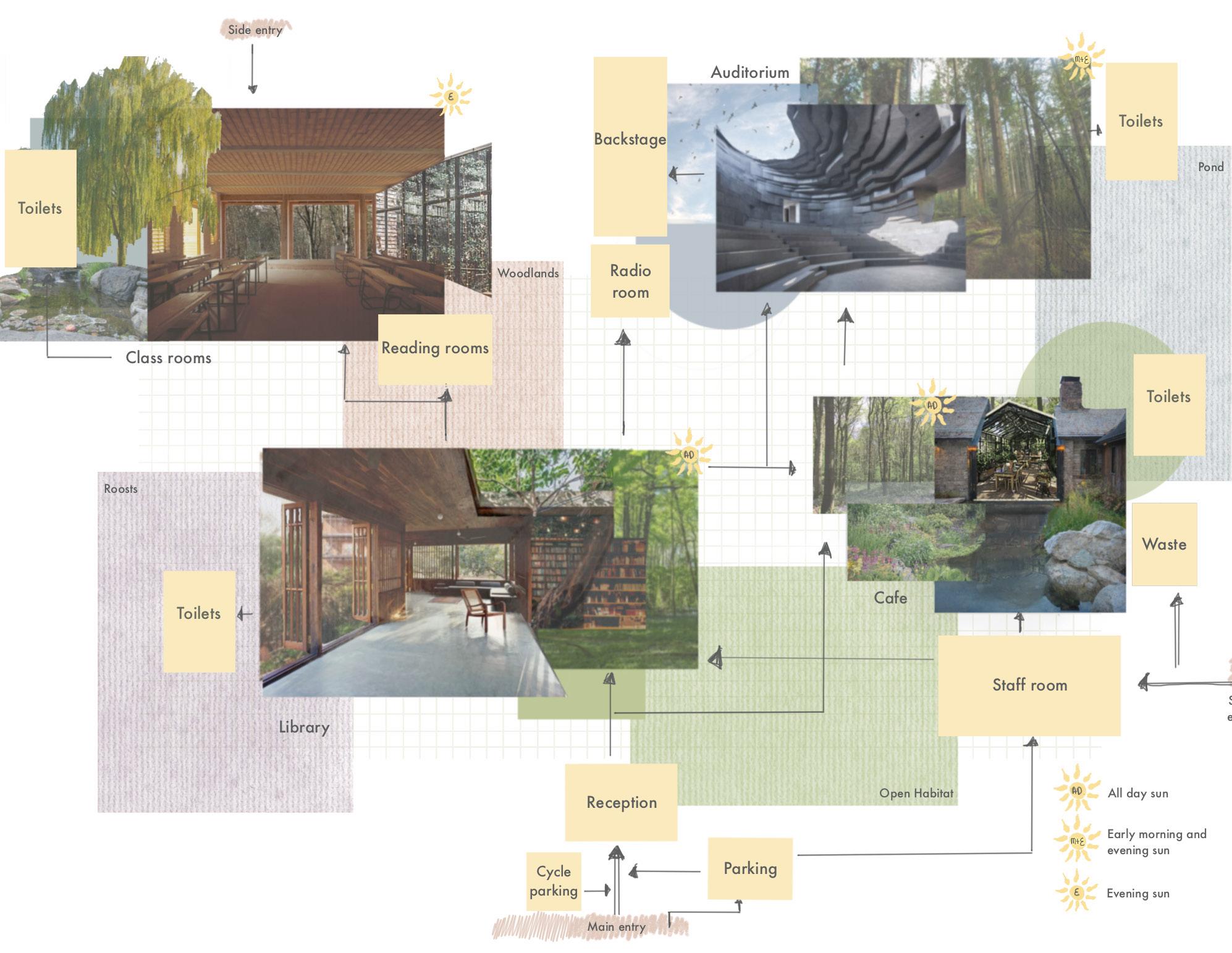
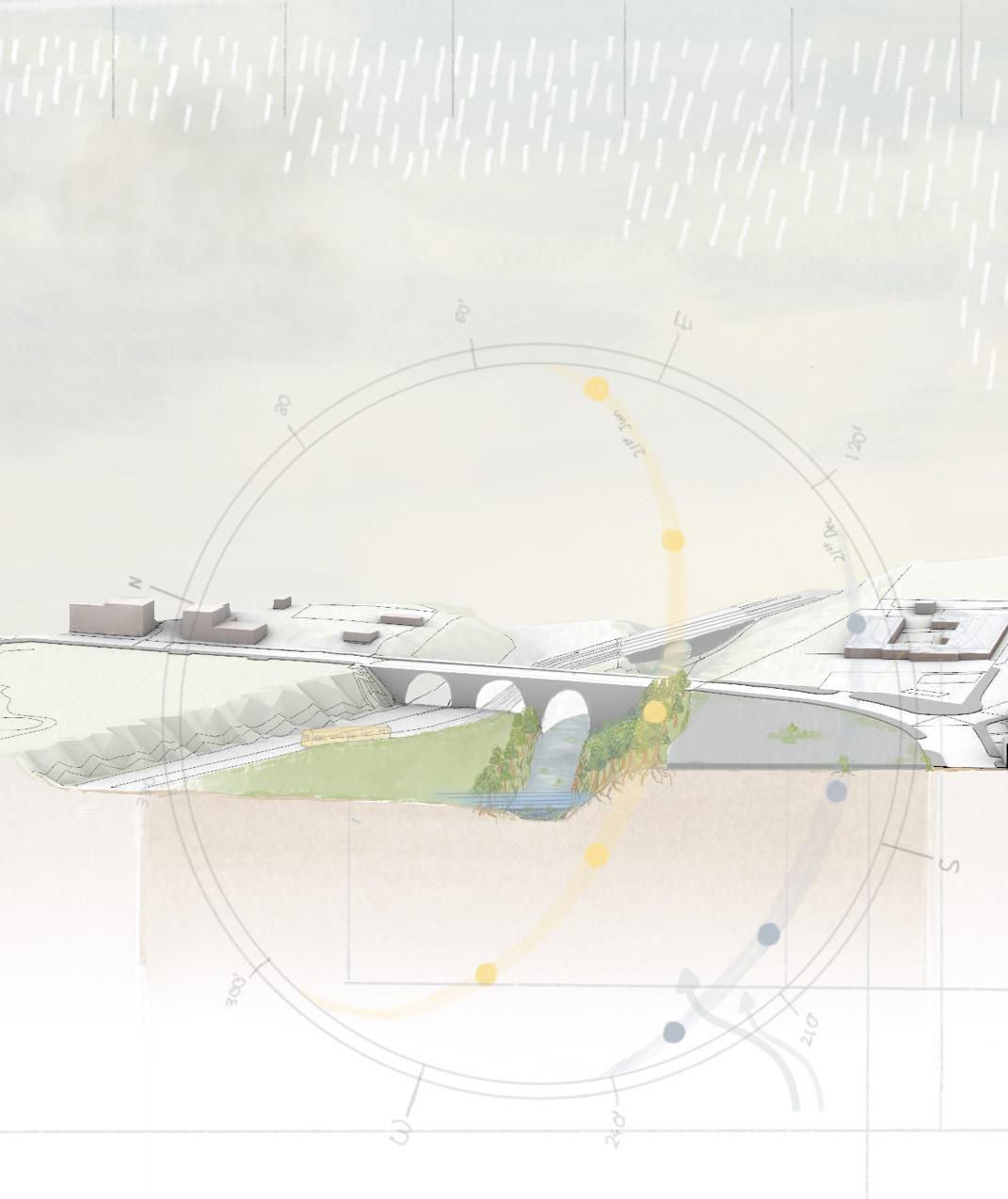
3.1 RESPONSE TO SITE
Sun and orientation
To reduce energy costs, all parts of the building have been oriented to maximise daylight for their specific programme. Class rooms, for example, are oriented towards south west to make use of evening sun as that is when the language school runs. The library, on the other hand, faces more south east to get morning light and heat up the space for all day use. Side facing away from the sun could become a good opportunity for both circulation of people, and housing for birds.
Circulation and structure
The programme of this project is based on the concept of connection. To do so, circularion is long and winded both in and out, taking actors of the space on a jounrey and creating points of interaction across humans and non-humans. However, there is a need to develop distinction between quieter, private routes for learning, reflecting and contemplating, and more public louder routes for exploration and discovery. Of course, there will also be thresholds where these connect, and those become special points of conversation. Because there are long corridors, it becomes critical that the structure has a language too, either by refecting the language, housing nonhumans, or having interactive features.
Landscaping stratergies to create atmosphere
To create an environment where the voices of both humans and non-humans are amplified and conneced, it is vital that a strategy is put in place to reduce the traffic and tram sounds. To do so, hedges and shrubs have been placed on the brrier with the road. This creates a natural fence, a green corridor, and a noise barrier. Rain gardens follow the footpaths to create a water drainage stratergy, but also connects people to the trees, and the birds in them, as they take the journey across the site.
Development is needed in exploring how landscaping can connect other senses like smell, visual, and touch.
From designing for bats to designing for multi-species
All plants and landscaping stratergies is based on research on landscaping for bats. As bats are a part of a larger ecosystem comprising of various insects, birds, and plants, landscaping for them ensures the reintroduction of this wider system. Increase diversity increases resilience as chance of adaptation improves.
Micro-ecosystems, such as a pond, woodland, open habitats, and wildlife corridors, are created. Each one holds a unique quality with its own cycle, however they link together to form a linked habitat with spaces for foraging, roosting, and travelling.
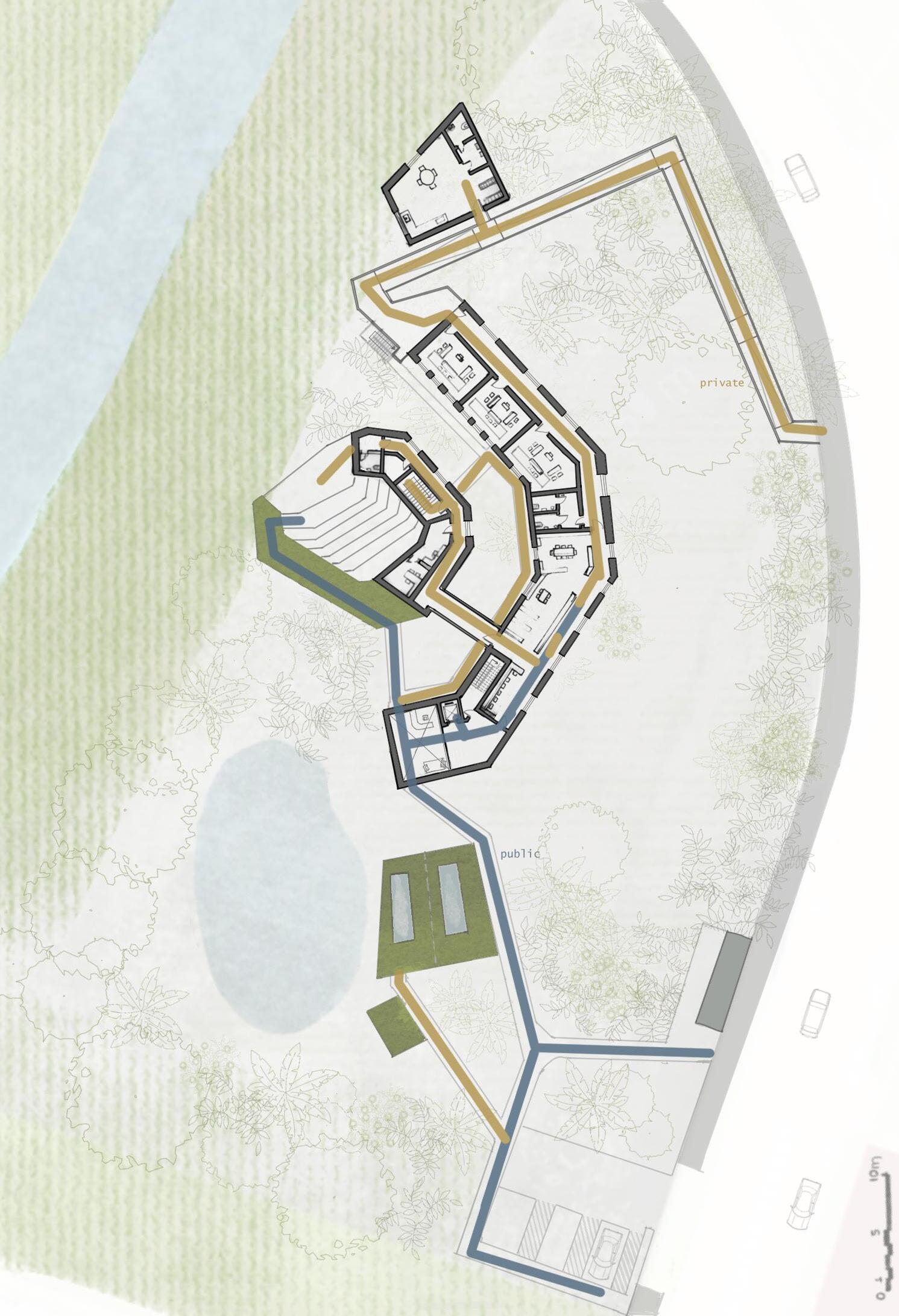
Initial massing model of 3.1 proposal placed on new site stratergy. Needs to be devleoped to reflect the conoturs, and flow better
3.1
Devleoped
Current carpark site (no slopes)
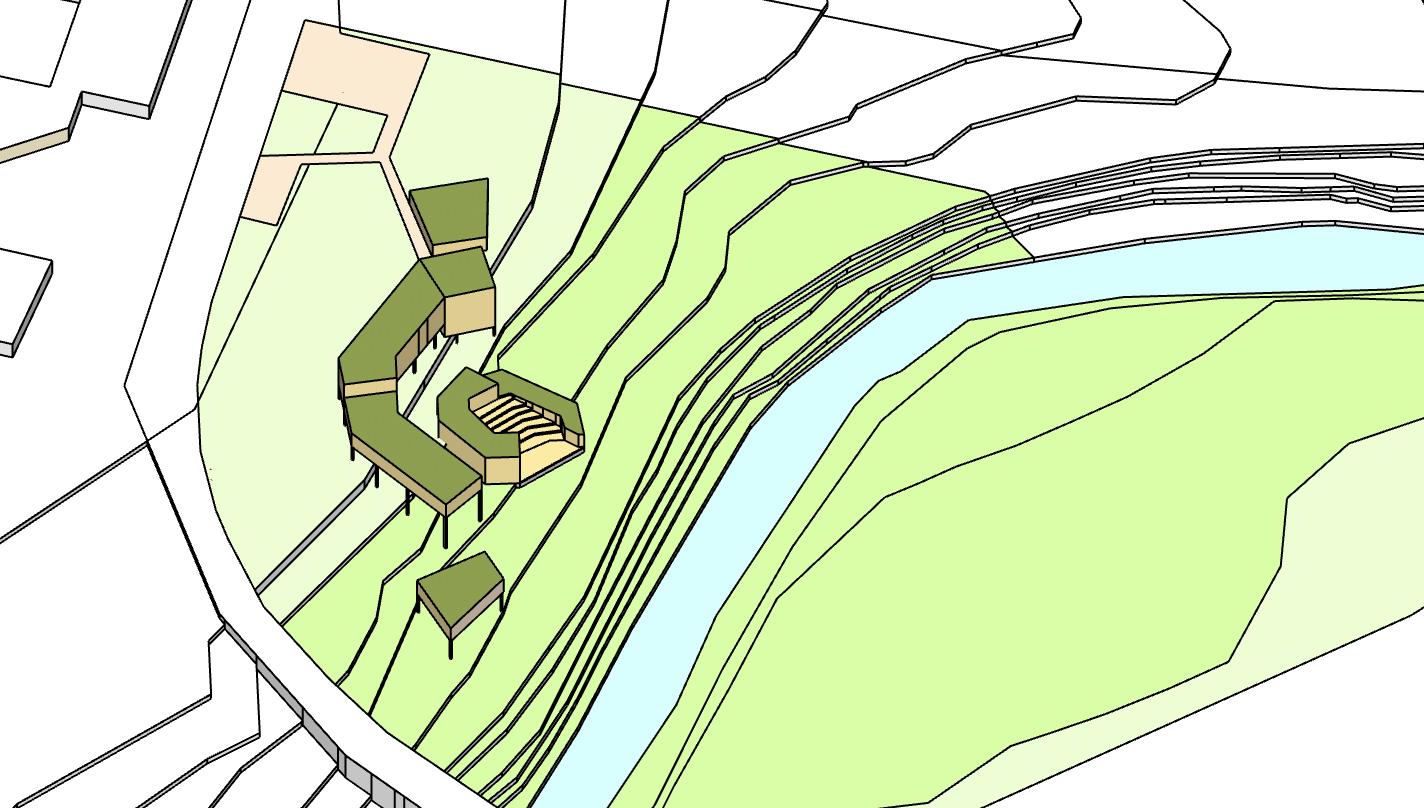
SWOT ANALYSIS OF SLOPE
Strengths
Reduces how steep the slope on the site is, leading to less erosion and water run off.
Creates continuity with neighbouring level changes
Weakness
Need to dig which could be expensive and cause urban rewilded nature to be destructed
Could lead to lots of waste in terms of materialiaty of car park concrete and earth
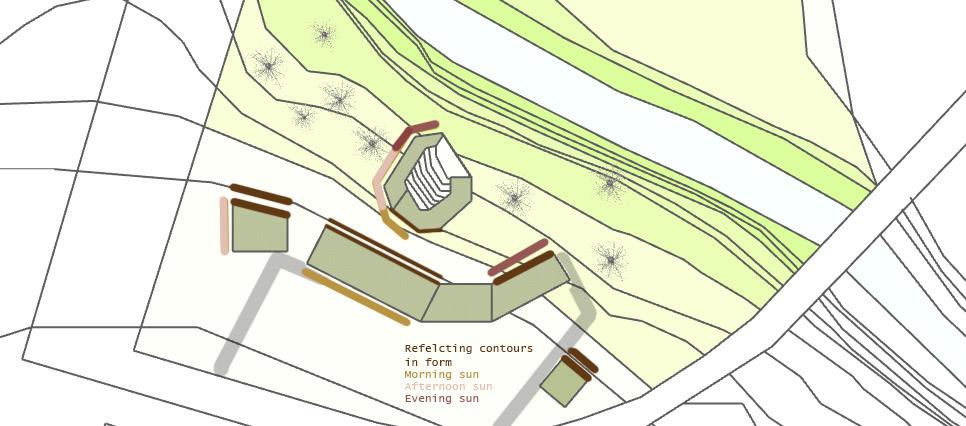
Opportunity
Creates opportunity to play with heights of spaces to maximise light and views
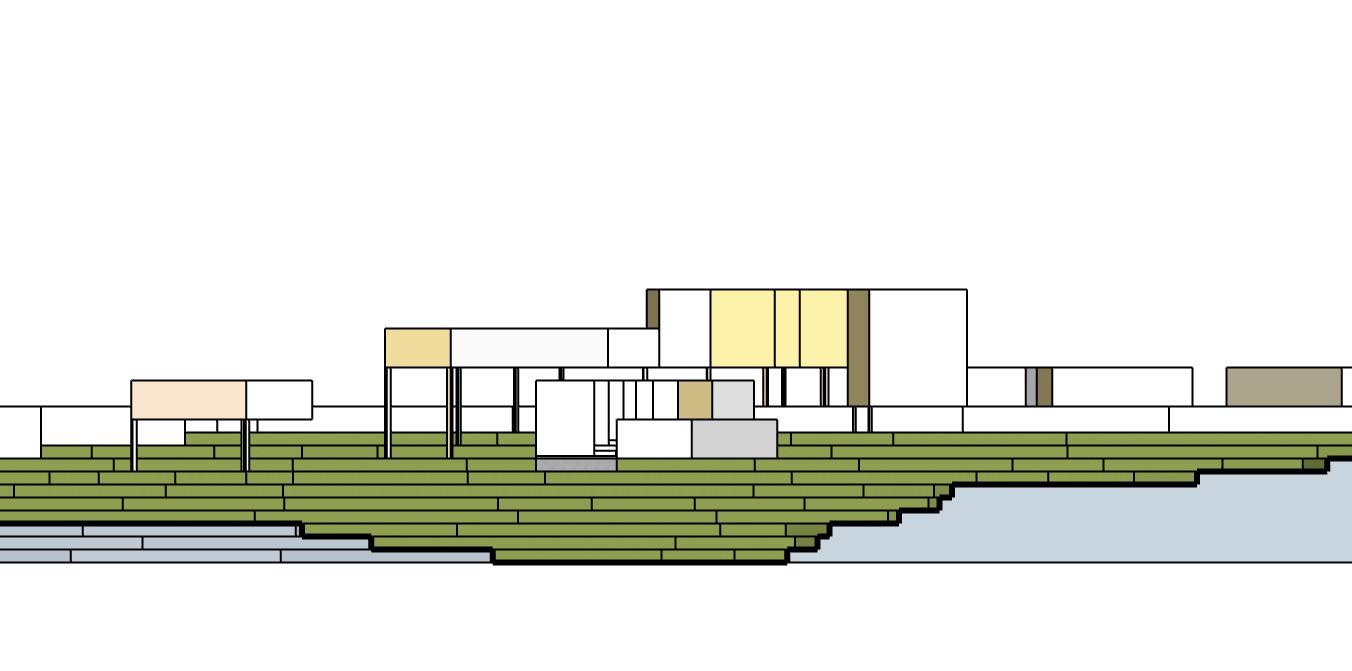
Creates opportunity to utilise gradient of slope as a method of harvesting and filtering water as an integrated part of landscape rather than a seperate feature
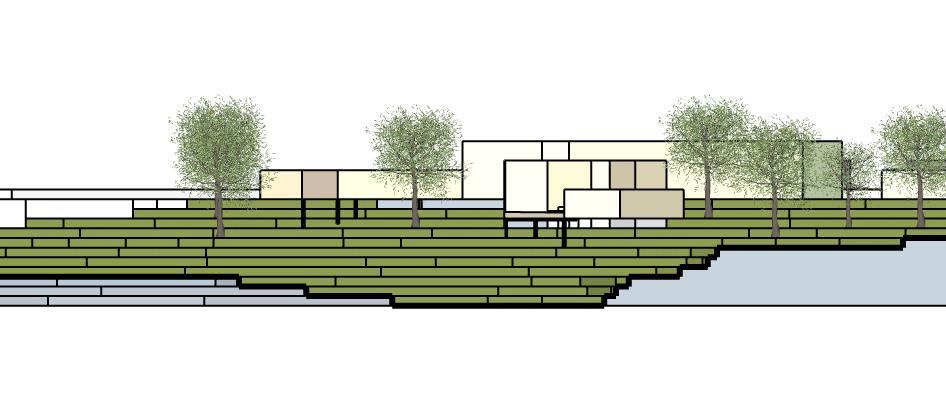
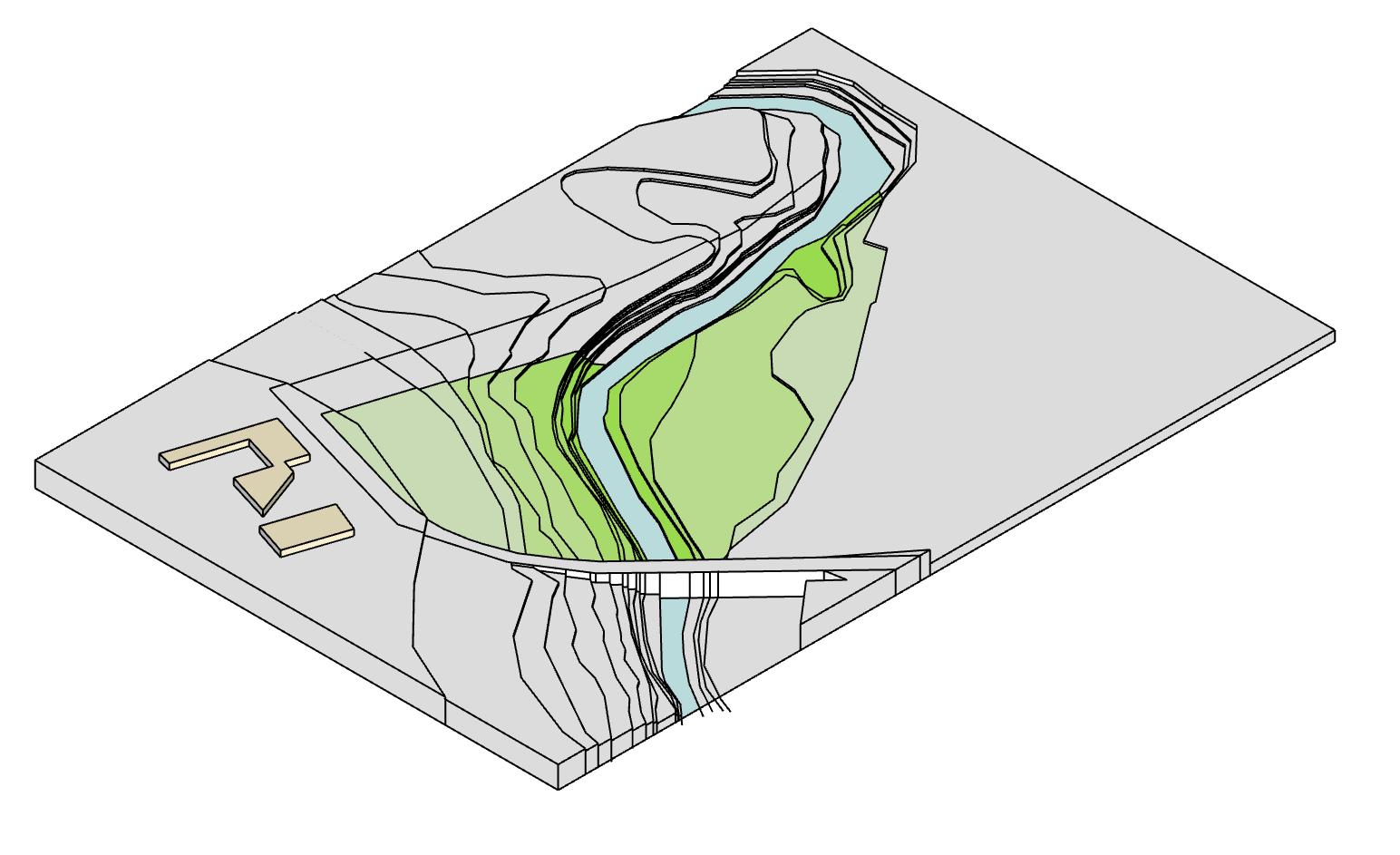
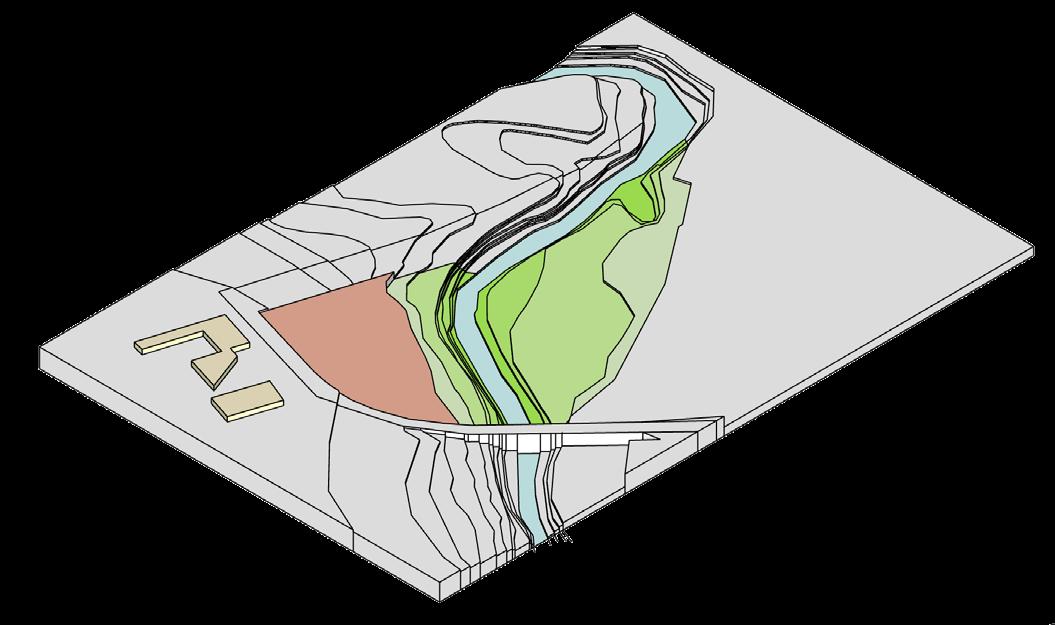
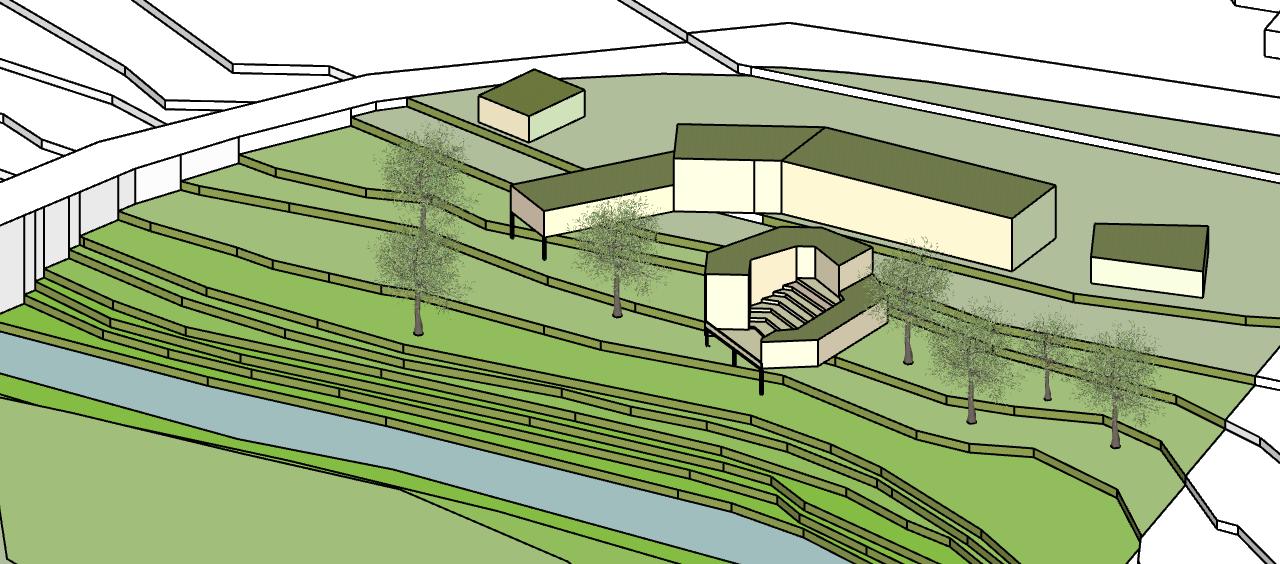
Opportunity to utilise waste from digging site intp materiality for the building construction process
Threats
Over time, the slope may lead to water moving towards the river faster and increase flooding risk if an alternative water stratergy is not thought of
EVOLVING FORM AND FLOW FOR BETTER PRIVATE, PUBLIC PATHS
In order to imporve circulation, the library and school spaces have been split. This creates a clear public and pricae route, and improves acessibility and fire safety by having it on one floor. A central courtyard is created in the process and the orientation of the buildings is such that it funnels the view and journey towards the auditorium.
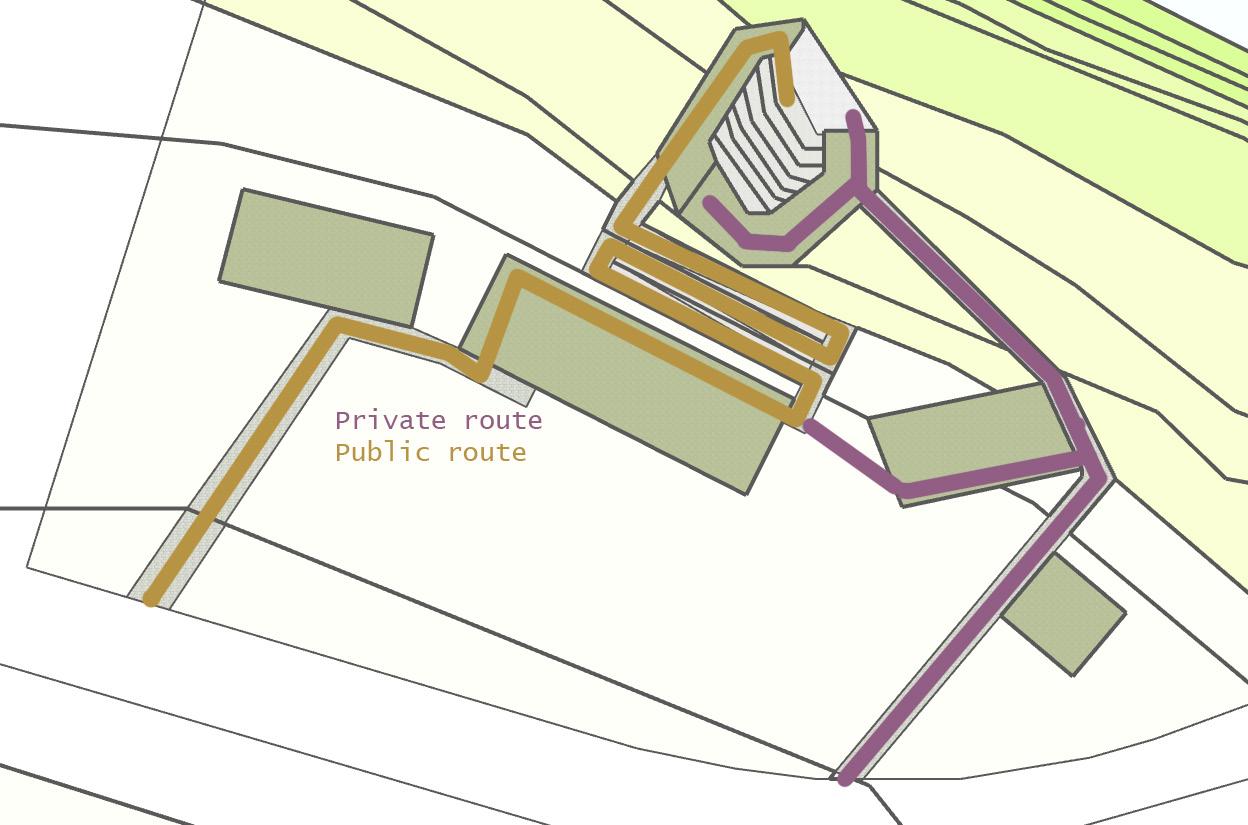
The Central courtyard space becomes a point of conflux and connection. The materiality of the pathway aims to create a jouney guiding actors of the space towards the central audi to gather, conect, and canverse. On the way, they can see the whole site from a high level and the journey they will take.
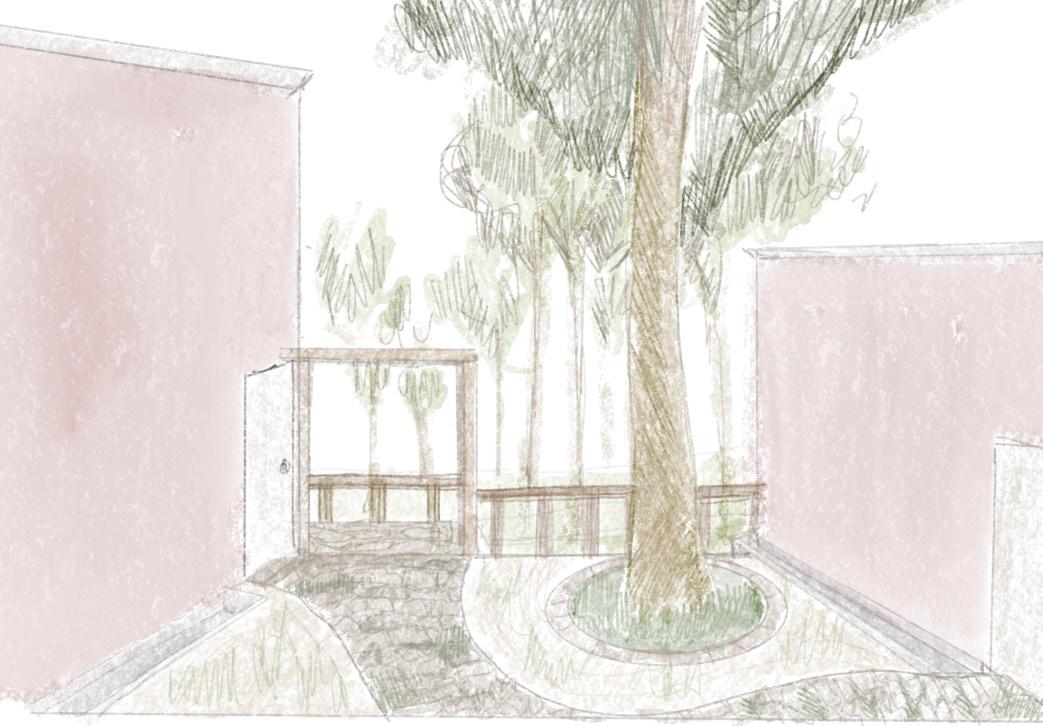

To deal with the level change and orientation, the school is on stilts past over the slope. A pathway connects the school to the top floor of the auditorium, creating more privae and seperate route. Ramps take visitors down to the gound of the stage, creating an acessible route.
Even though it is open to he air, the auditorium is still combined with a two stories building to make space for a radio room, toilets, and performance space. This creates a block between the performance, the school, and library. It would be nice to reconfigure the auditorium space so that it is perhaps an amphitheater tthat can be viewed from the library as one taks the journey.
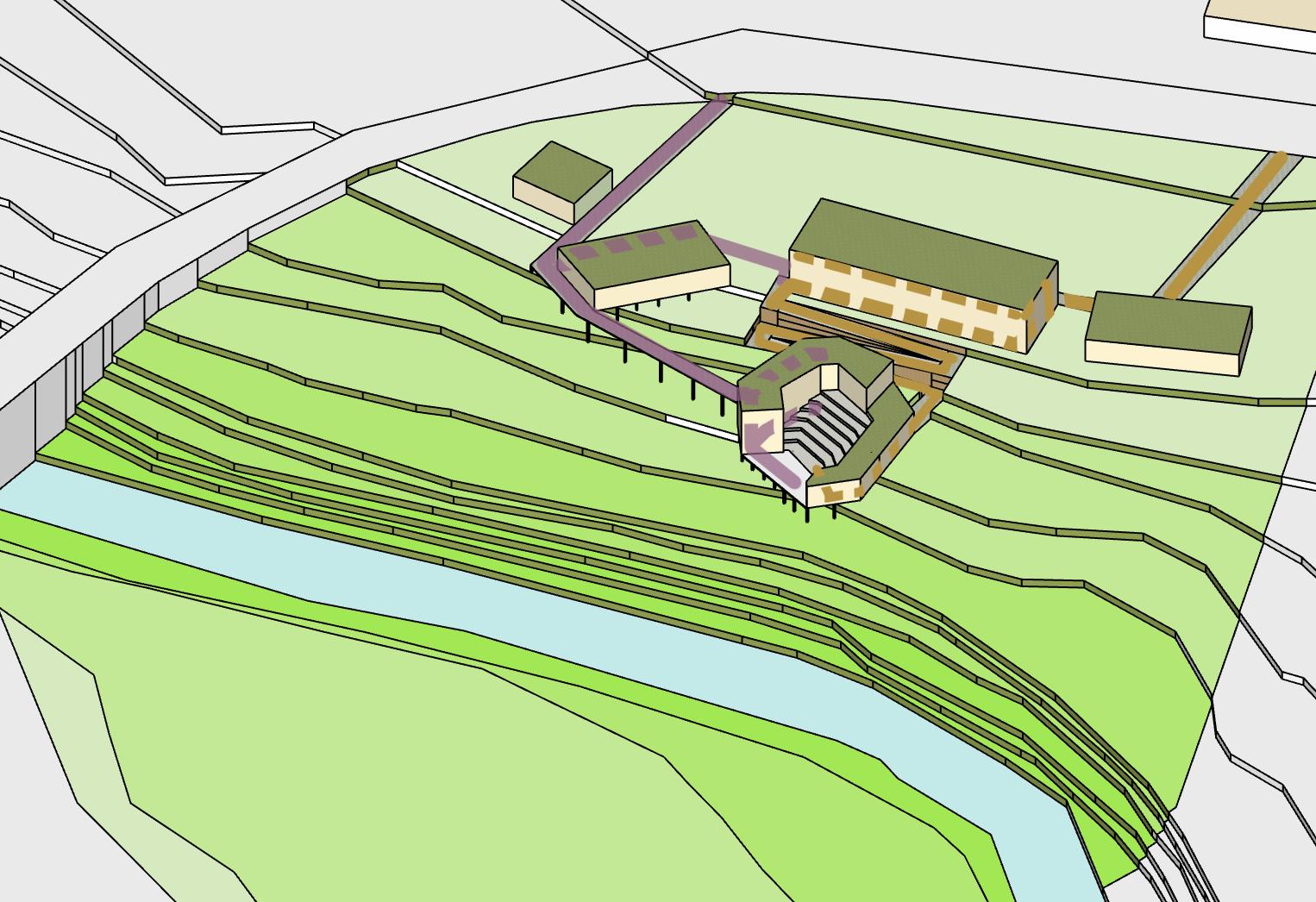
Seating follows contours of the site and uses planting as a threshold between spaces
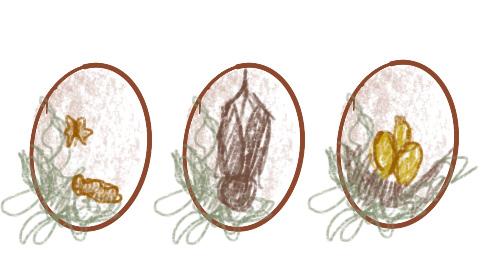
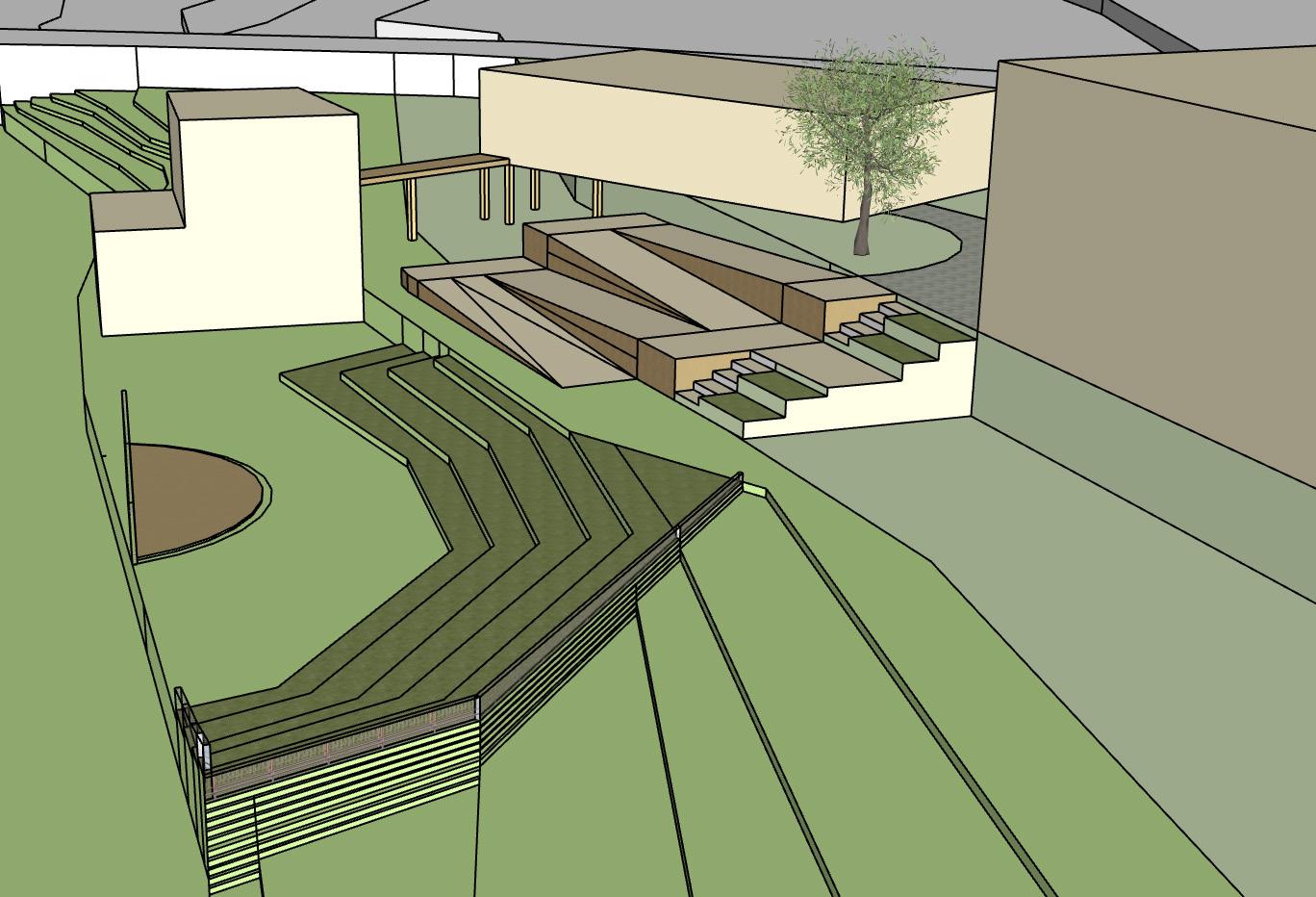
PRECEDENTS EVOLVING AMPHITHEATER
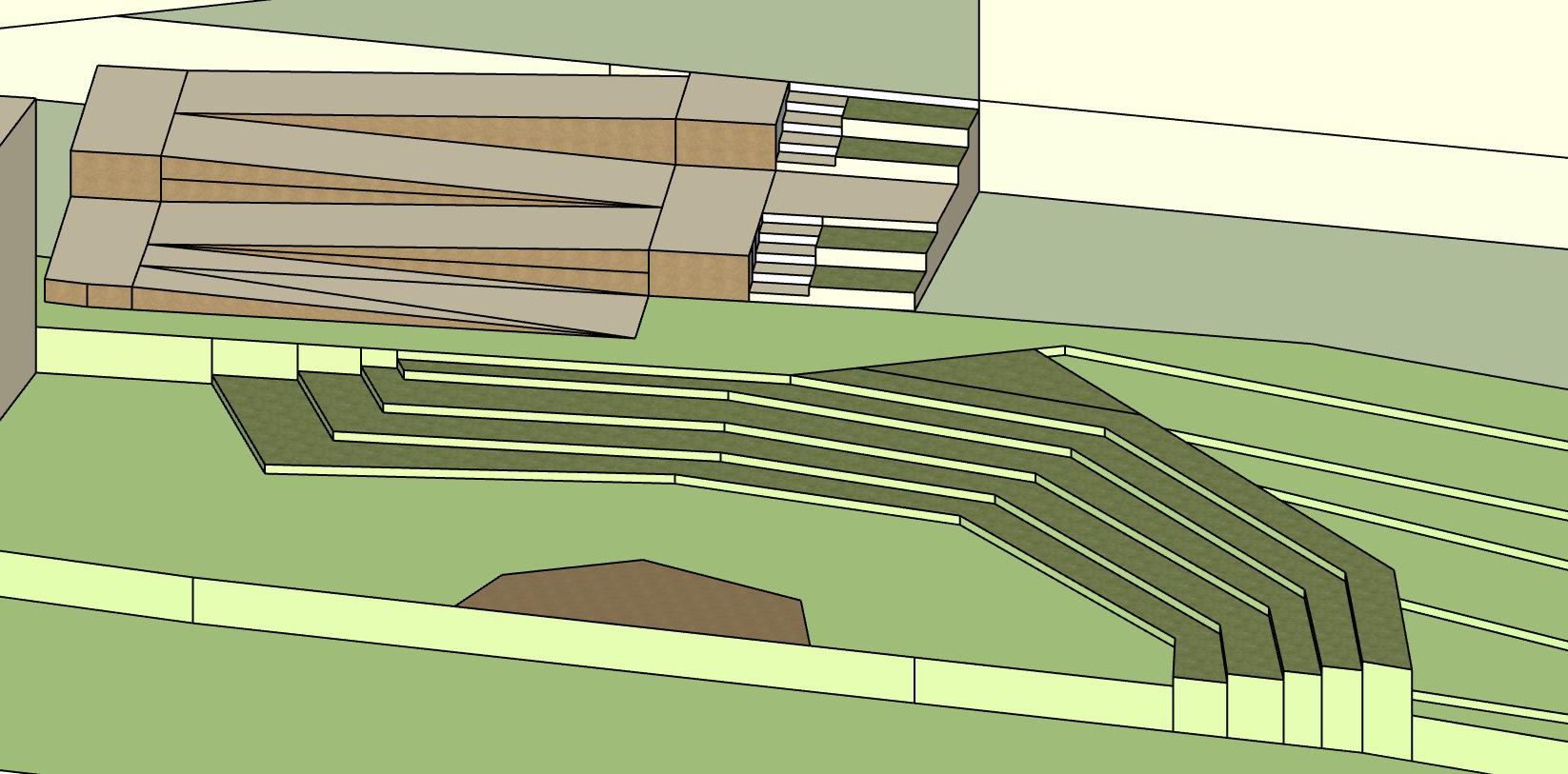
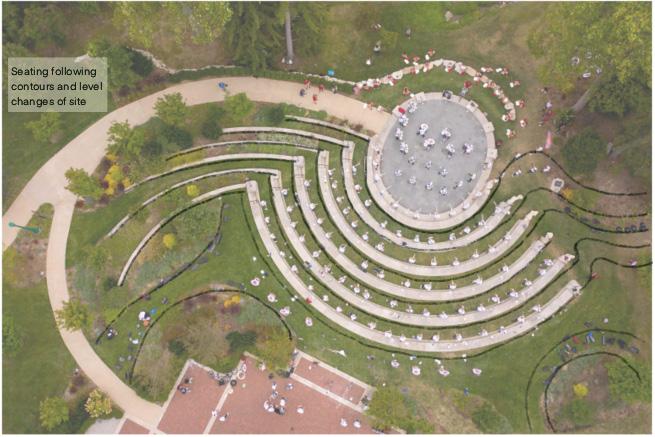
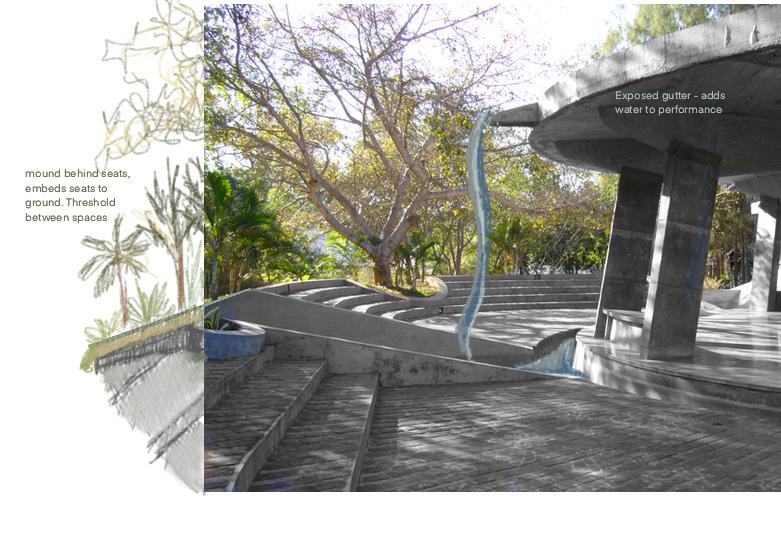
Browning Day, Bloomington, Indiana University Amphitheater - the lowrise amphitheater was designed to fit into the existing natural topogophy of the site inorder to connect the performacne to the environmnet, but also be less disriptive to a near by river tributary.
The first iteration, Inspired by the Indian University precedent, looks at adding in an amphitheater that follows the contour lines so the seating is almost embedded in the ground. This, however, creates a undefined threshold at the ends of the seating which is abrupt.
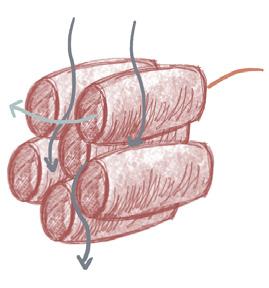
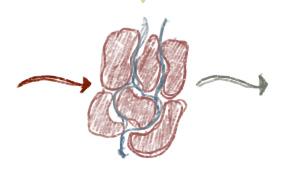
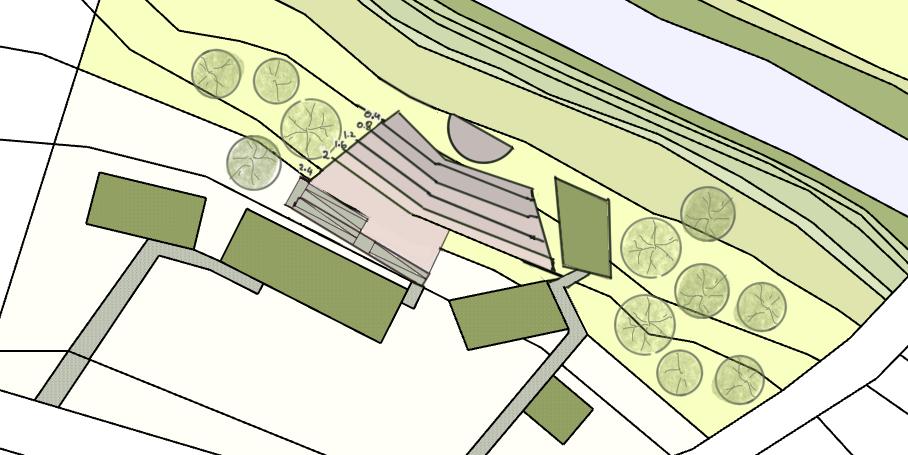
Ant Sudio, Delhi - Natural air coolers make out of terracotta pots
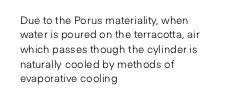
Anupama kundoo, Auroville, Sawchu - Open pavillion with dramatic water spouts and channels that connect the lowrise amphitheather to the ponds and landscaping that extend beyond it
The second iteration looks at curving the seating so that it creates a focus on the stage and landscape following it, inspired by Sawchu. Contours, however, are still used to determine levels of each seat. Ramps follow regulations of 1:20, with stairs beside them for direct acess.
Inspired by both Sawachu and Ant Studio, this iteration aims to incoperae teracotta pot wall to act as railings, a stage wall, and bring water as an actor of the space. The wall, facing south west, will also cool the space during warm summer days when it will be used the most. Over time, it will become a space of shelter for insects and small birds.
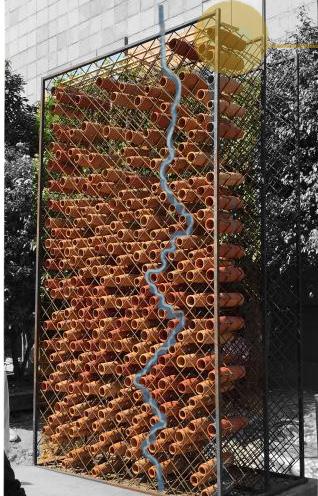
WATER FLOW STRATERGY
1. Settlement and Flushing Chambers
Allow waste water to be dispersed across the surface of reedbed at regular time intervals, after being filtered. The Settlement Chamber works to filter out any unnecessary settlement and dispose of it outside the reedbed. The Flushing chamber disperses the remaining water over the bed once the water volume reaches a threshold value
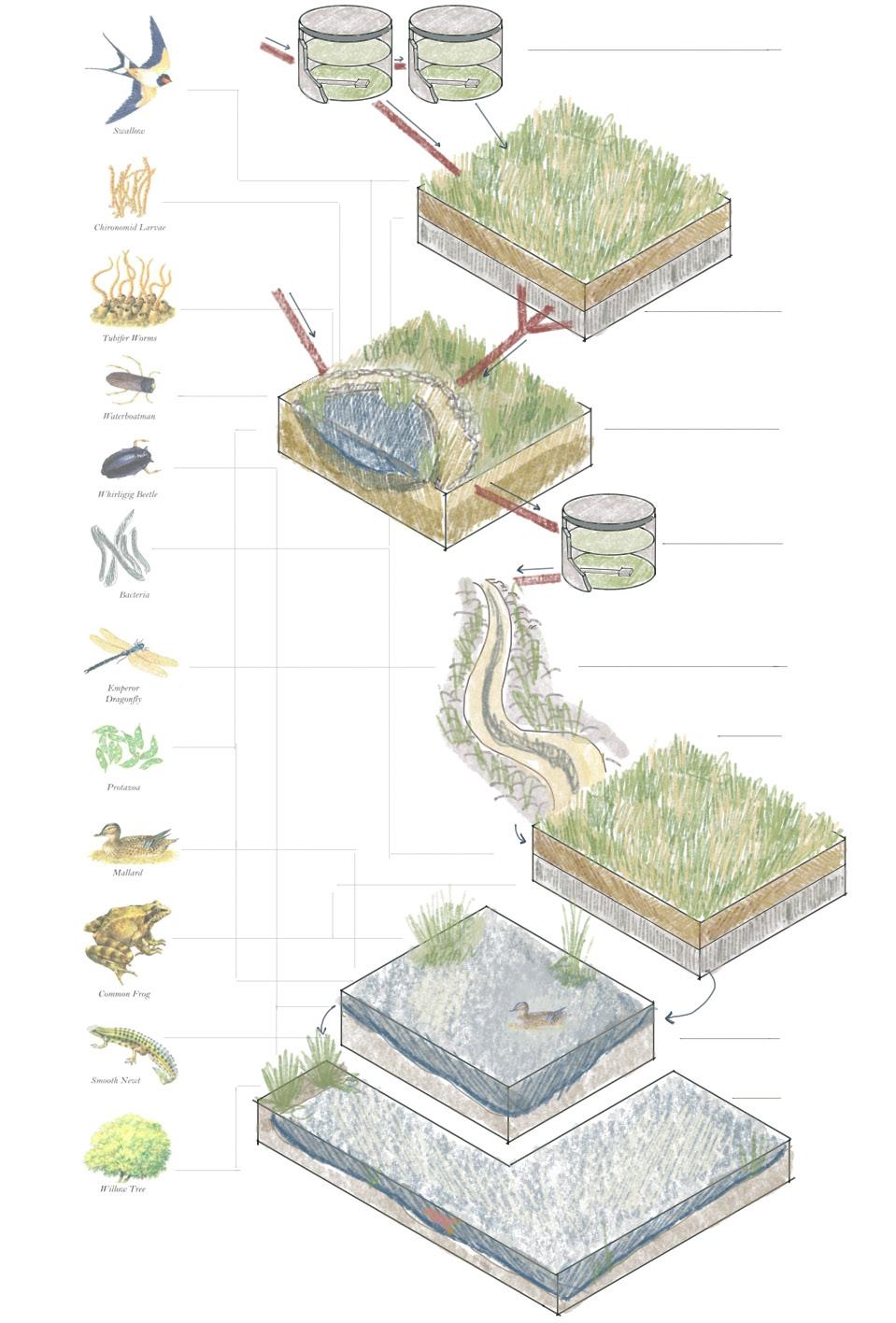
2. Vertical Flow Reedbed
A 1.75m sand layer traps bacteria and pathogens. Ammonium is converted into nitrate through a nitrification process done by microbes in airspaces.
3. Settling Pond
Roof water is inserted directly into this layer. Sedimentation of dead bacteria, microorganisms and debris allow for decantation of cleaner water. Nitrate is converted to nitrogen gas by bacteria for further purification

4. Flowforms and Stream
Re-oxygenation of water is achieved by letting decanted water flow through 21 ‘flow forms’ that cause the water to splash and become turbulent, allowing air bubbles to be incorporated. Re-oxygenation allows for nitrification processes to restart
5. Horizontal Flow Reedbed
Acts as a feeding ground for wildlife as pure, nutrient rich water flows slowly though a horizontally oriented reedbed, which emulates natural reedbed systems. Dense reeds filter out any new sediments deposited into the water
6. The Wildlife Pond Water flows into a robust ecosystem with algae, insects and animals
7. The Lake
Water flows into a larger lake system. At this point water is safe to use by European water standards and can be reintroduced into the natural environment.
Gutter
The gutters are exposed chain gutters to expose the water and engage it as another actor. To passer bys from the chains hitting them in winds, a metal bracket holds it in place. As water trickles down, it will create noise and visuals.
SENSORY LANDSCAPE STRATERGY
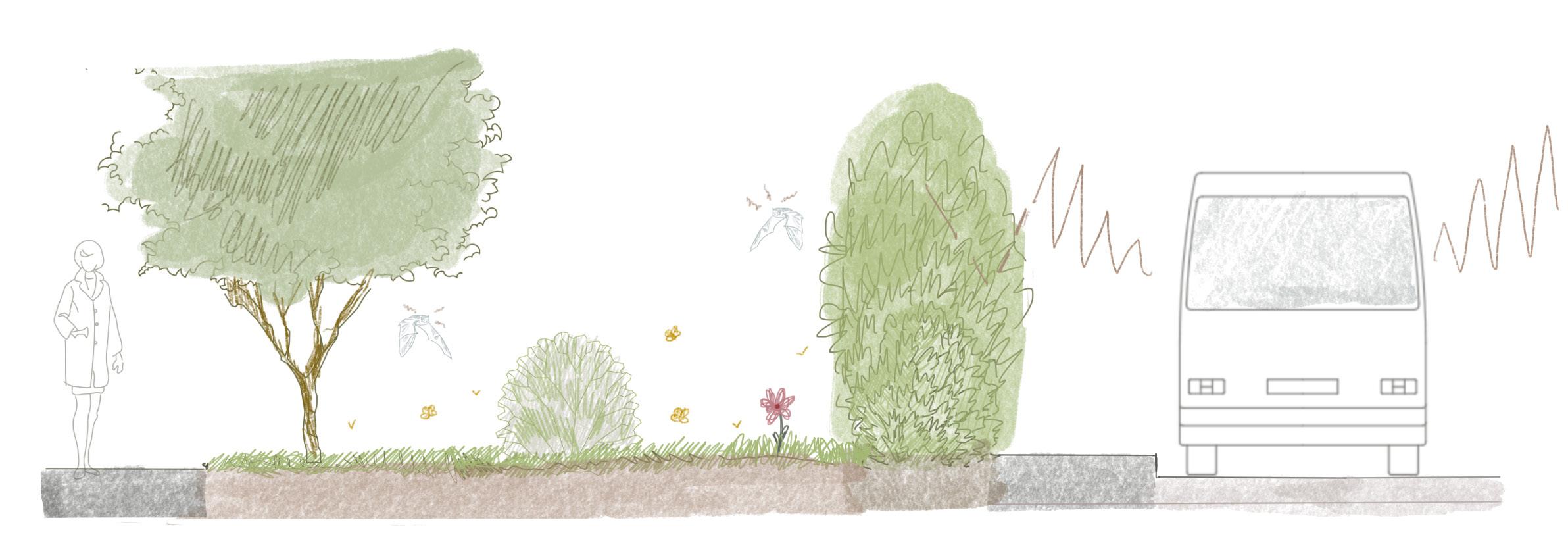
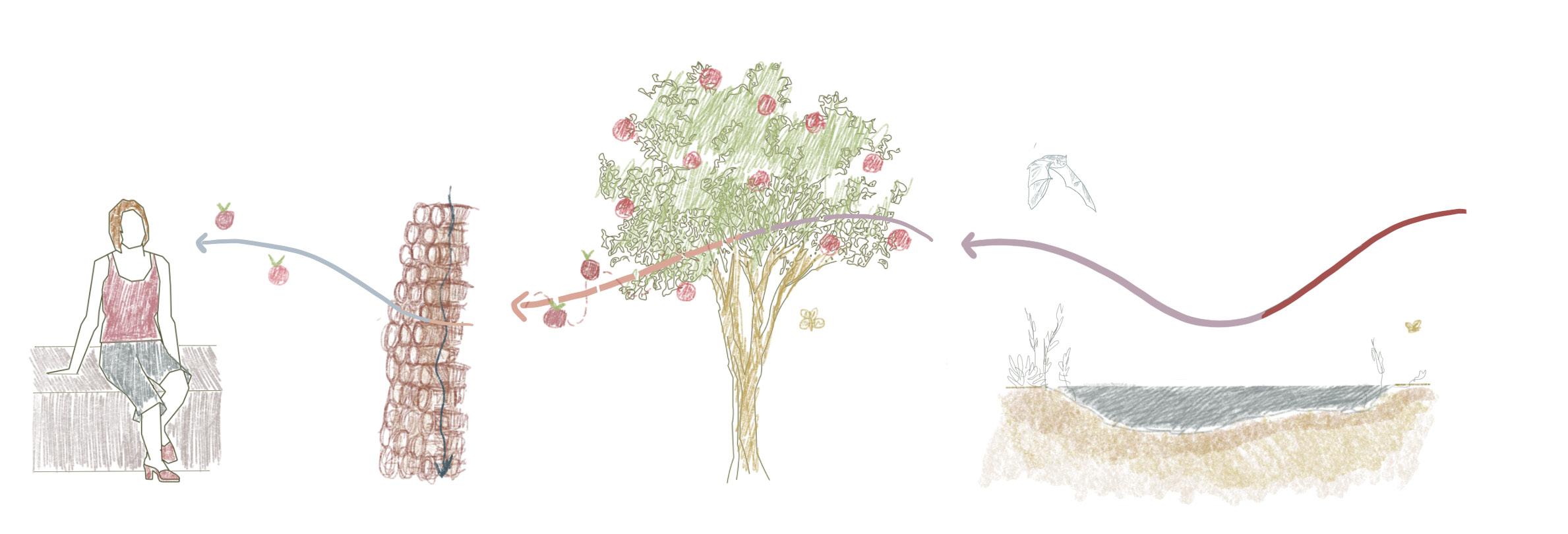
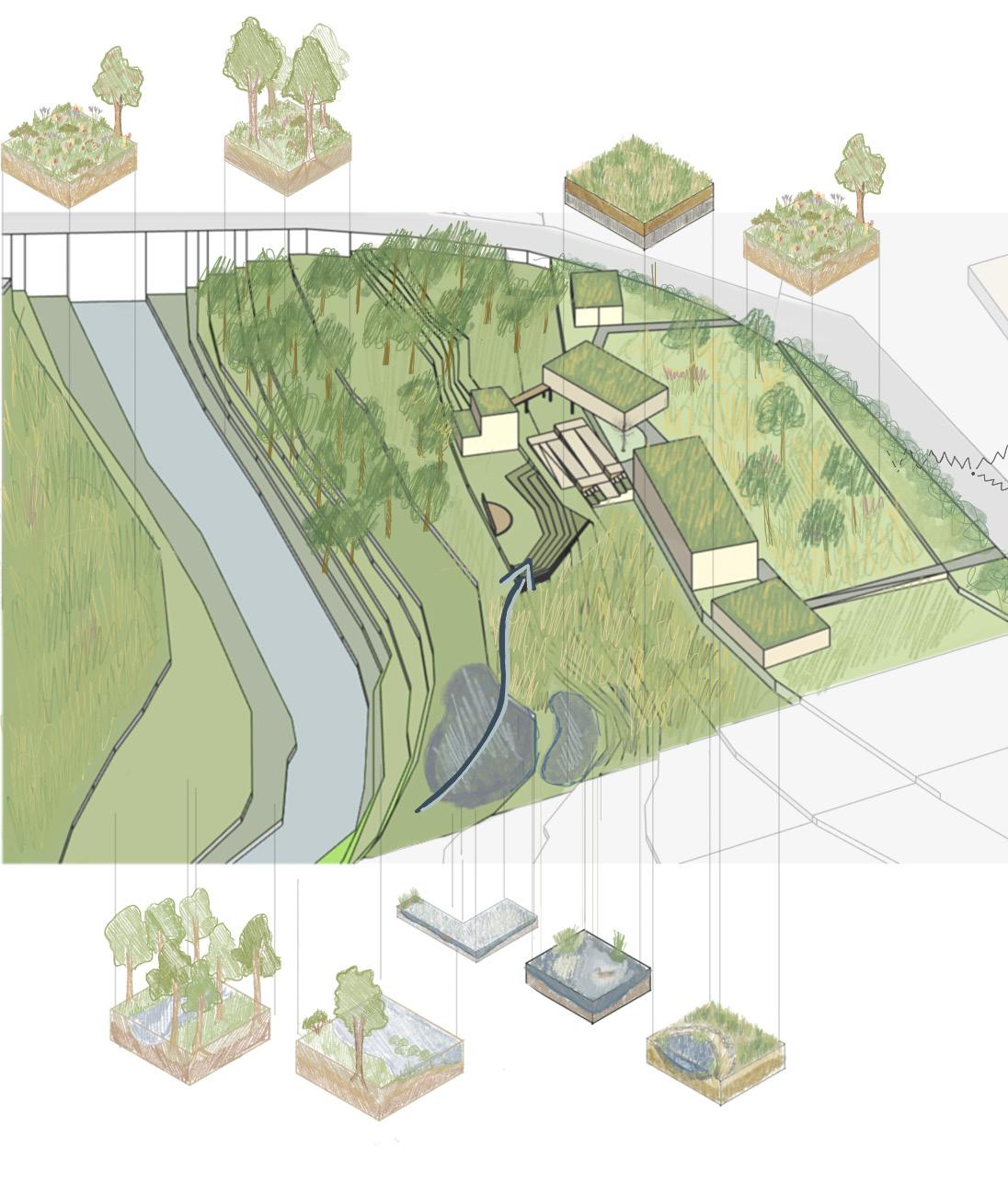
Placing the landscaping stratergies on site and looking at opportunities of interconnecting with bat landscapes
Smell, comfort, and foraging
Placed fruit trees south-west of the site by the pond. As the wind blows, the pond first cools and humidifies it, the air then passes fruit trees which leave aroma onto the wind. This air finally passes the teracotta wall fence to yet again cool the air so that in summer (when the space is most used), i is comfortable and ambient. The fruit trees and pond also double as foraging space for bats
Passive Heating and nesting
Decidious trees are predominantly used around the building. During summer, it prvides shading and prevents overheating internally. During winter, the leaves fall letting light in, and heating up rammed earth which is an excellent thermal mass. This means, heating costs are lowered. The trees also are naturally spaces of nesting. Winter is when many birds migrate and when they return in the summer, it engages those inside the building to the homes of the birds.
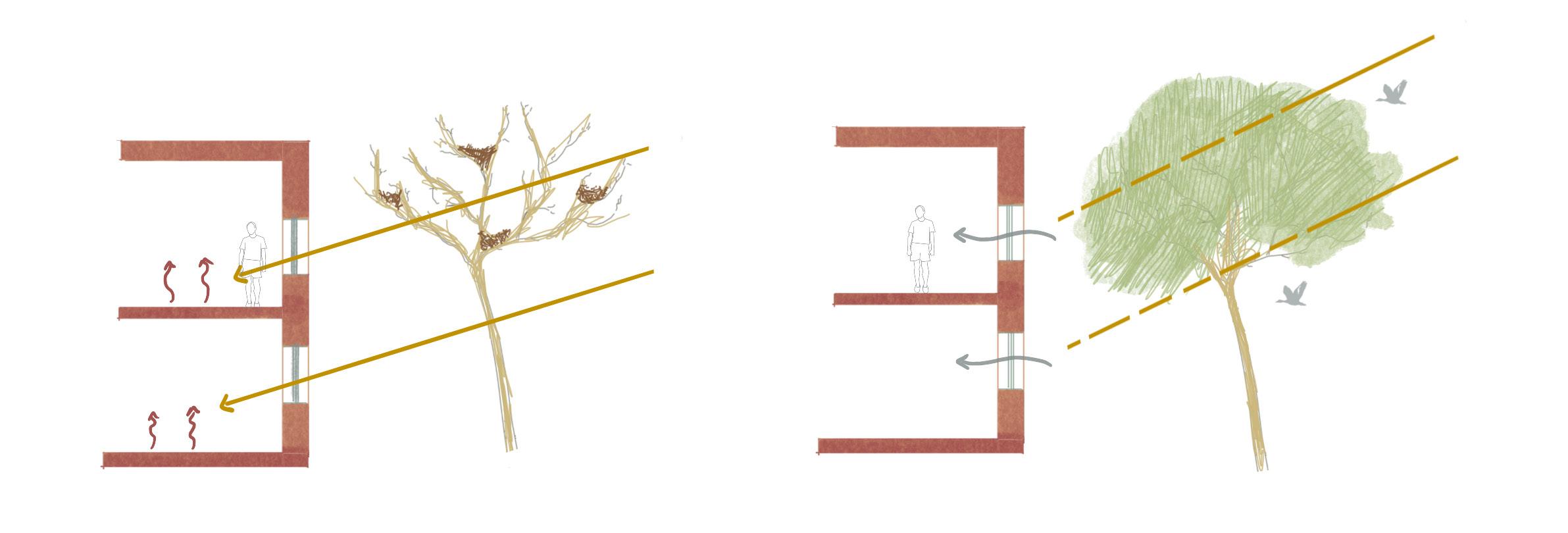
Sound and travelling
Hedges are planted all around the border of the site to reduce and block traffic sounds from the road. This really drives the focus and importance of sound inside, and also is adventageous to bats who rely on sound to hunt and place themselves. Hedgerows by the road also act as ways urban fauna travel around safetly, and hence encourages that.
DEVELOPING THE STRUCTURAL LANGUAGE RIBA PLAN

Landscape and programme interlinked and developed

Structure is not as connected. Aims to refelct landscape and programme
OF WORK
The drawings above depict the RIBA plan of work. This section (structural language) focuses on stage 3 and 4 which is design and technical development and resolution. Based on programmes, and brief set in the earlier stage, this section looks at how the structural stratergy can reflect the programme and landscpae proposed. Given that at the end of stage 4 regulations documents must be submitted, this section has a focus on how different structure decisions cna either lend themselves for or against the regulations. Below are a few strategies highlighted that summarise the development over the nex pages with regards to the regulations.






KEY REGULATIONS - A SUMMARY


Building Regulations part l: Energy Costs.
Key Implementations: Ground source heat pump installed in the building and follow all protocols listen in document l. Natural and Passive solutions such as passive ventilation, solar panels, rain water harvesting, etc, are used to reduce energy demands. U value calculated as 0.1033 for walls which falls under the recommended U value of 0.18 for external walls.
Building Regulations part m: Access to and Use of Buildings.

Key Implementations: Approach route to building is level and gently sloping (1:20 slope). Individual ramps are 1:20 slope and no more than 12m at a stretch with a 2m landing between every 12m. Elevators are accessible and provided for ease of access between floors. Doors, ramps, and pathways are all built in accordance to document m.
Building Regulations part b: Fire Safety.

Key Implementations: Smoke ventilation systems in place through the building, that allow for easy escape of smoke. Multi-faceted sprinkler system for quick extinguishing of potential fires. Both TYPE A and foam extinguishers placed throughout the buildings. Clay fire stoppers placed in walls. Clay thatch mixtures used for wall construction have REI of 30+ following regulations of part b.
Building Regulations part o: Overheating.
Key Implementations: Building has a “Moderate overheating risk” due to its geographical location. Glazing percentages all fall below themaximum glazing percentage for moderate risk building guidelines for all directions. Cross-ventilation is present throughout the building, and windows are equipped with blinds for control of heat, and windows are recessed for control of shading. Deciduous trees are planted around site for sun control, leaves provide shading in summer but allow for light in winter times when the leaves have shed. Purge ventilation present in the form of openable doors or windows in all parts of the building.
BRICK AND EARTH
STilted stcutred with perforated brick, rammed earth, timber cladding
RAMMED EARTH

“embedded” structure with rammed earth, timber roof


THATCH AND RAMMED EARTH




“embedded” structure with rammed earth, thatch, and timber roof
Perforated brick provides an opportunity for growth within the spaces, allows lights in, viewsout, and builds on connects between indoors ans outdoors.

Stilts allow for non humans to inhabit the space below and does minimal damage to the ground, ncouraging reqilding. However, it creates a seperation between humans and non humans and fails to meet the programme to connect.


The building moves away from stilts to the ground, using rammed earth. The earth comes from site, so creates a narrative and connection between the structure and the landscape. Over time, it will become a part of the landscape. Being on the ground also creates opportunities for better acess, fire escape, plus fuels the programme of connection and briding gaps across humans and non humans.

Thatch is made using reeds, which creates another connection with the building to the landscape stratergy of utilising reed beds to filter water. Over time, the reeds grown on site can become material source to fix and repair the structure. It is combined with the rammed earth to bring both elements, and also resue earth excavated on site.
Reed is also supportive of gorwth and nesting, so overtime is can truly bcome a part of the site.

PRECEDENT STUDY - HOUSE OF THREE RIVERS MALIK ARCHITECTURE



DEVELOPING FORM TO SIT WITHIN LANDSCAPE


DEVELOPMENT OF THE RECEPTION AREA

The reception is a point of convergence in the journey one takes across the site. It is a place that has multiple routes too and from, but is small and intimate. Hence, it became curcial to consider the languages the reception represented in terms of structure and materiality and how it best reflects the site.
Multipe precedents were looked at for the different components. In order to seperate thersholds, and routes, each path has a unique quality to it derived from a precdent.
1. Anupama kundo wall house - rotating wall window/ doors. These create views that guide the viewer out and creates a connection btween both spaces. It makes the room an in between thershold betwen the indoor and out. In this project, these rotating panesl face the auditorium, guiding people there.
2. Teracotta pots
explored eariers, these pots will be places in the reception area as well o create a striking visual connection with the ouside
3. Timber cladding
The timber cladding creates interaction with people as they walk into the space so it is not just a plain wall. It sits on the external side of an un-insulated cladding of the buildind which acts as a fire stair protector.
The cladding can be “jazzed up” by fitting components of planters or Bat boxes. this is explored in 1:5
DEVLEOPING THE THATCH CORRIDOR
FORM AND BUILDABILITY (EXPLORED IN TECHNOLOGIES)
This structural iteration encourages non-human habitation by allowing space for nesting sitesfor bats and birds. To do so, the roof takes on a double rood form to create space within the structure for birds to comfortbly nest.
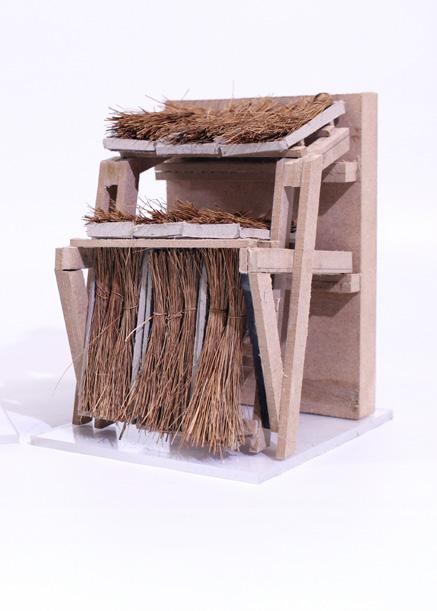
By regulations, all birds and their nests are protected by the law, so over time the building will also be protected for the wildflife it houses. The construction process has evolved from acompletely on-site integration process to an offsitepre-fabricated modular process. This reduces labour costs and streamlines the construction process whilealso encouraging thatch as a construction method.
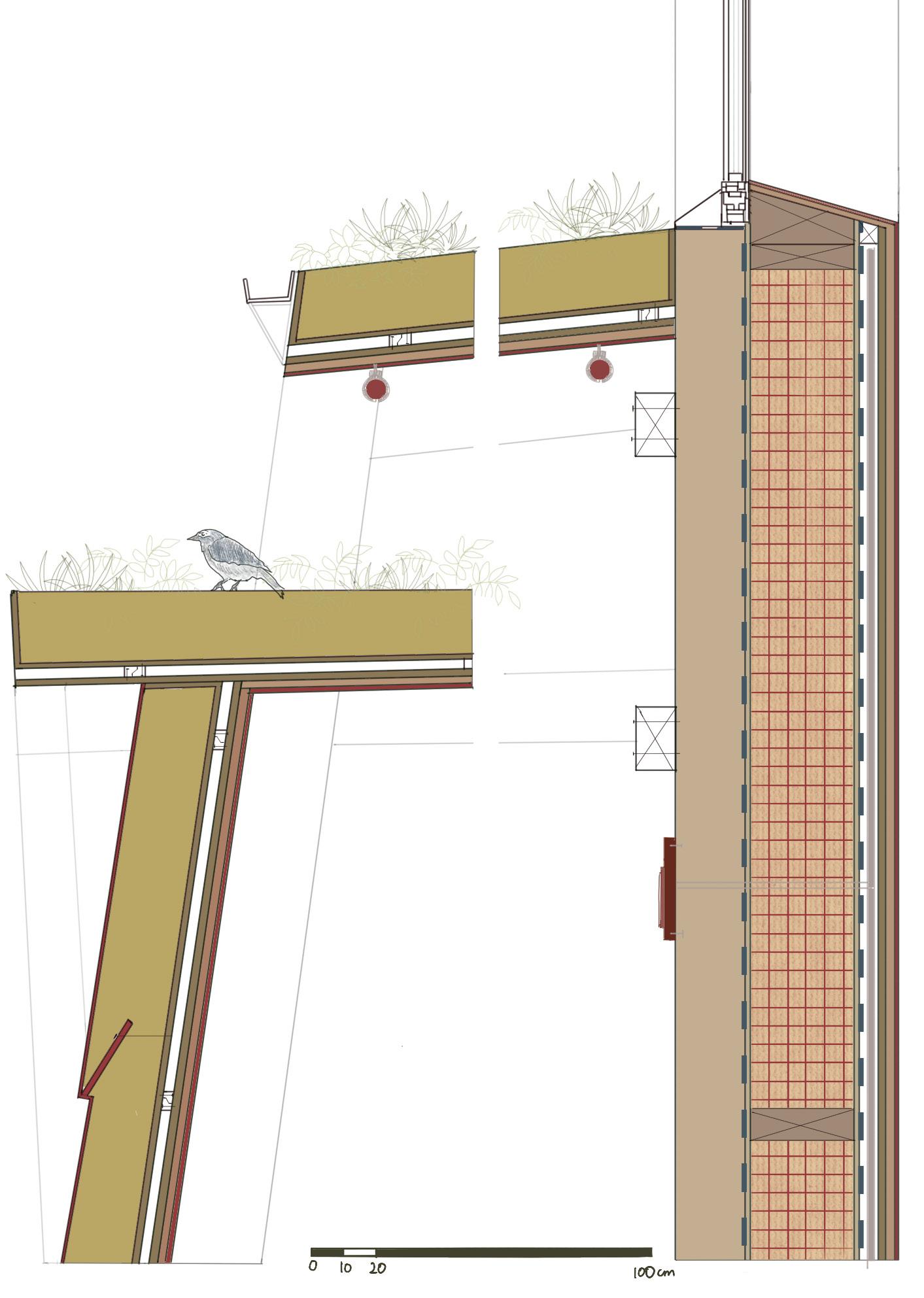
The structure is designed to allow smoke toescape easily, and is fitted with numerous smokedetectors.
In the event of a fire, the building utilizes 2 separate sprinkler systems. The first is a conventional corridorsprinkler system, and the second is an identicalsystem that runs across the inner thatch layer suchthat the thatch is immediately soaked in water andcannot conduct the fire further.
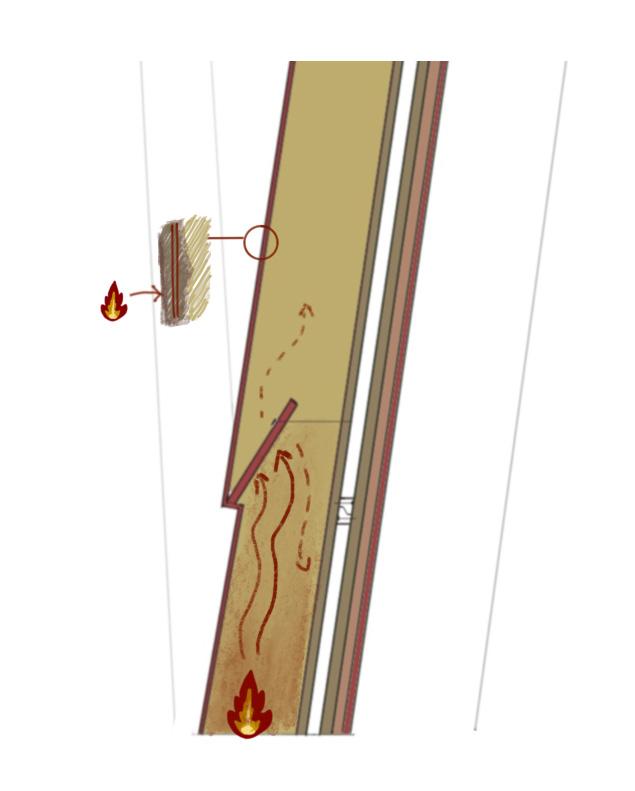
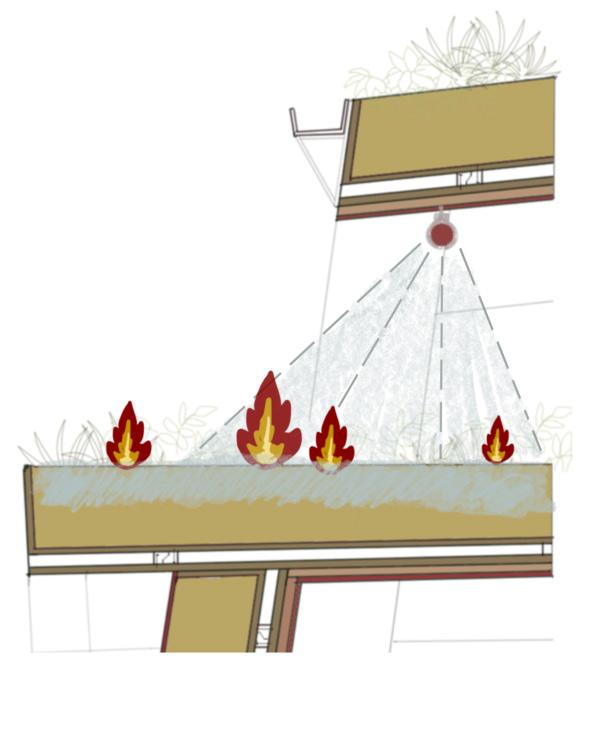
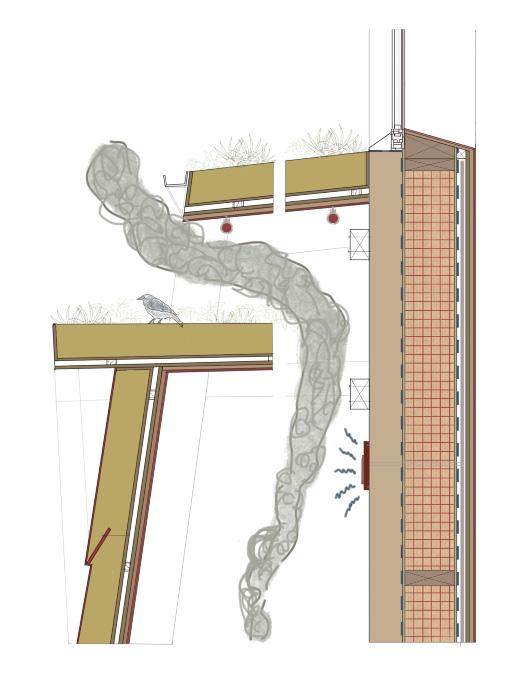
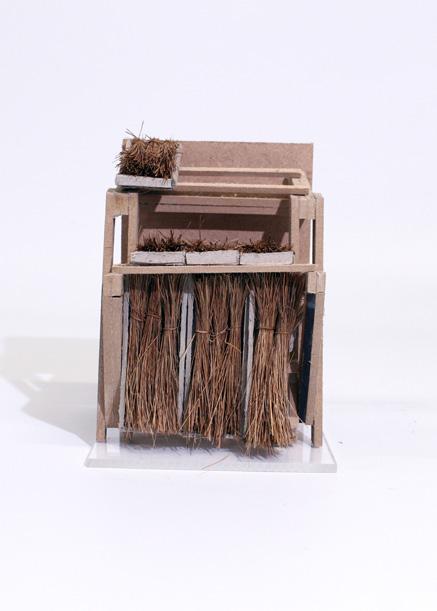
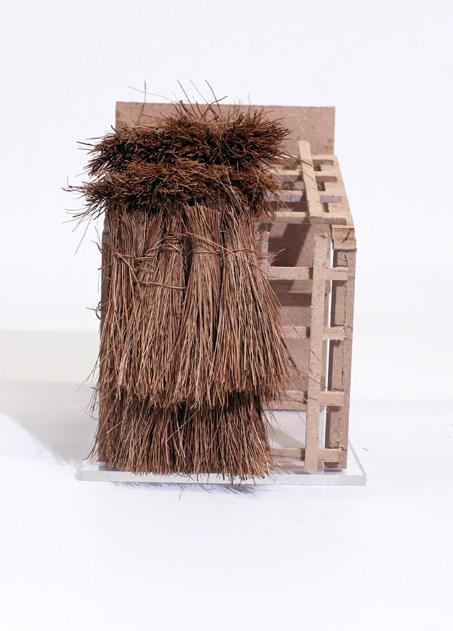
Additionally, clay fire stoppers are nailed into the back of walls to prevent vertical spread of fire. Thethatch used in construction is impregnated with a clay mixture that prevents the fire from reachingthe thatch layer for over 30 minutes which complies with the REI 30 standard for walls, roofs andescape shafts for commercial buildings with sprinkler systems (Document B – Fire Safety). A firefighter shaft will not be necessary as it is under 18m.
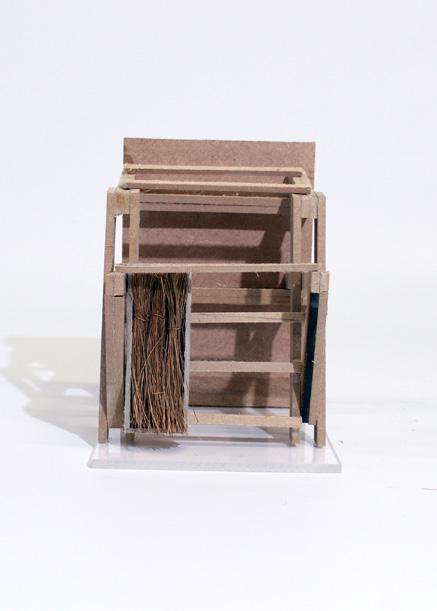
Fire extinguishers are placed across the site, and for each building multiple TYPE A extinguishers willbe placed across rooms and hallways for fires originating from material burning (wood, paper, fabric), and one foam extinguisher will be placed in each building for use in electrical originating fires. The building does not utilize an extensive electrical system and hence electrical fires are deemed low risk.
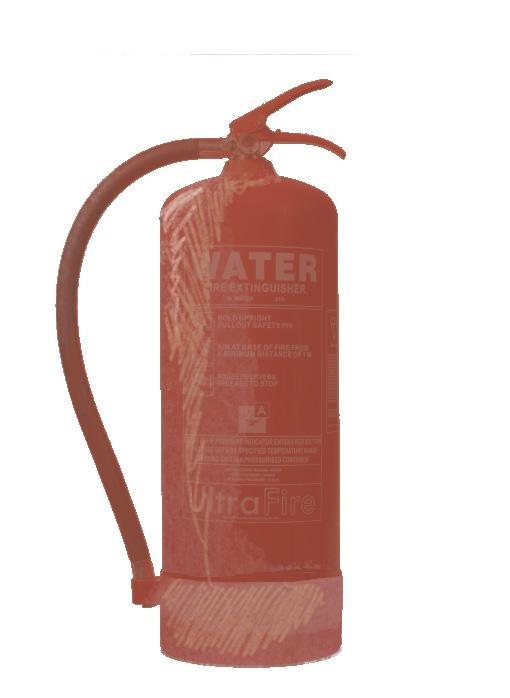
Initially the building connects with the immediate community and natural site. It does this through construction, planning, and devleopment. It engages with locals to host classes, and do landscaping to attract the wider community
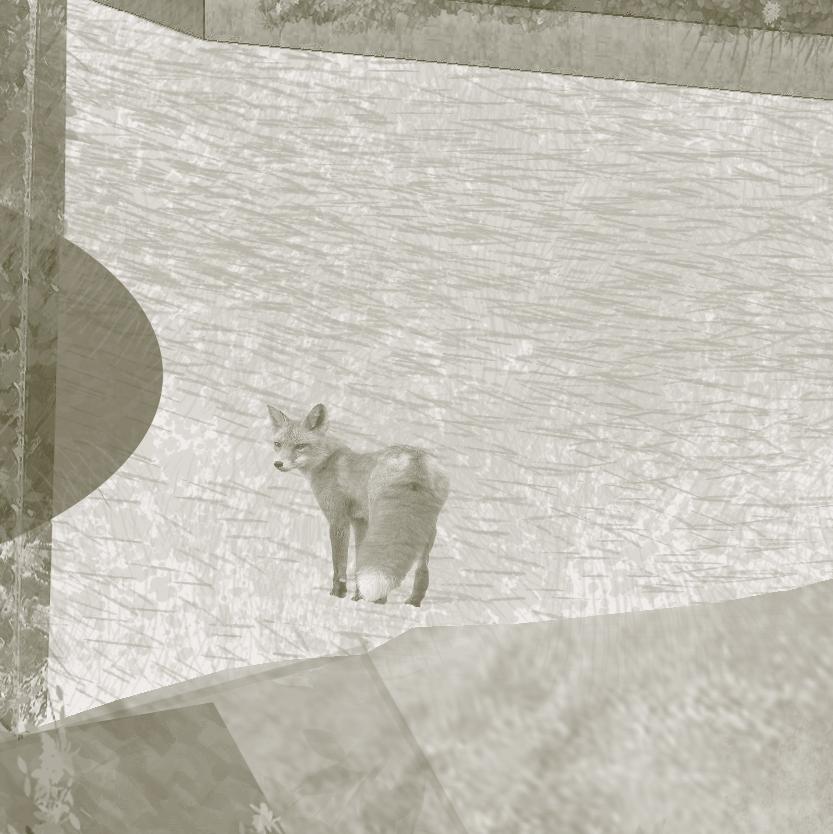
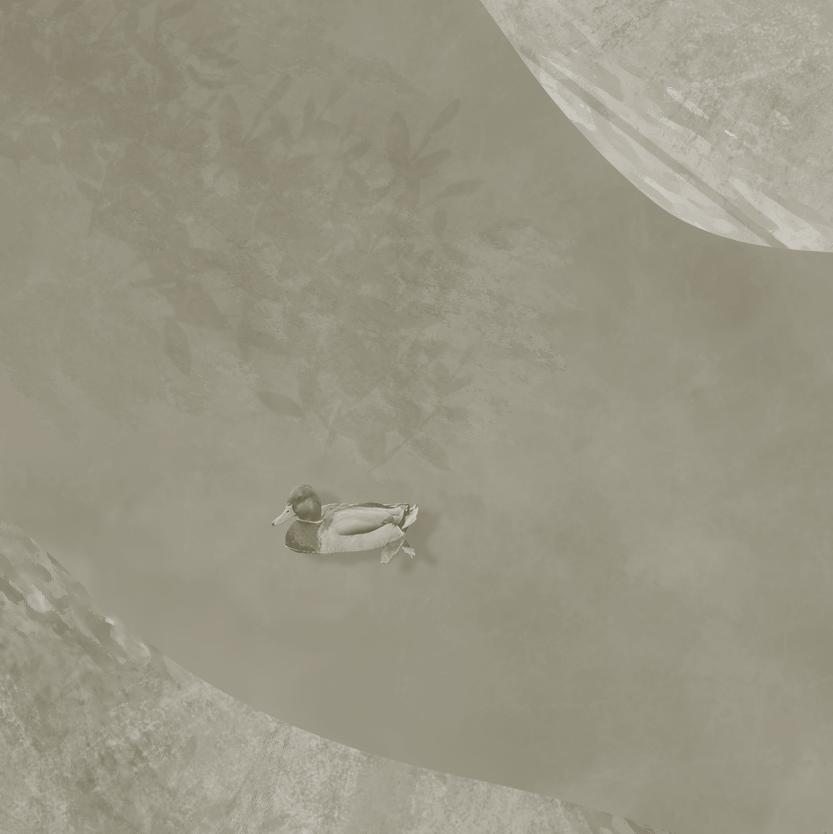
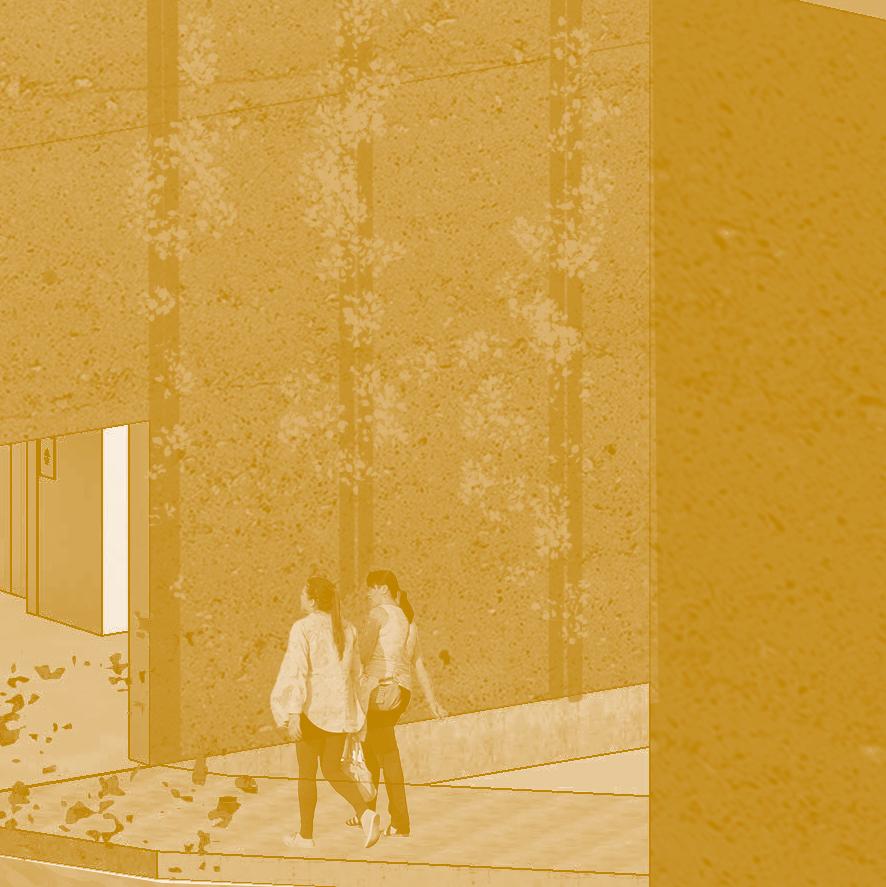
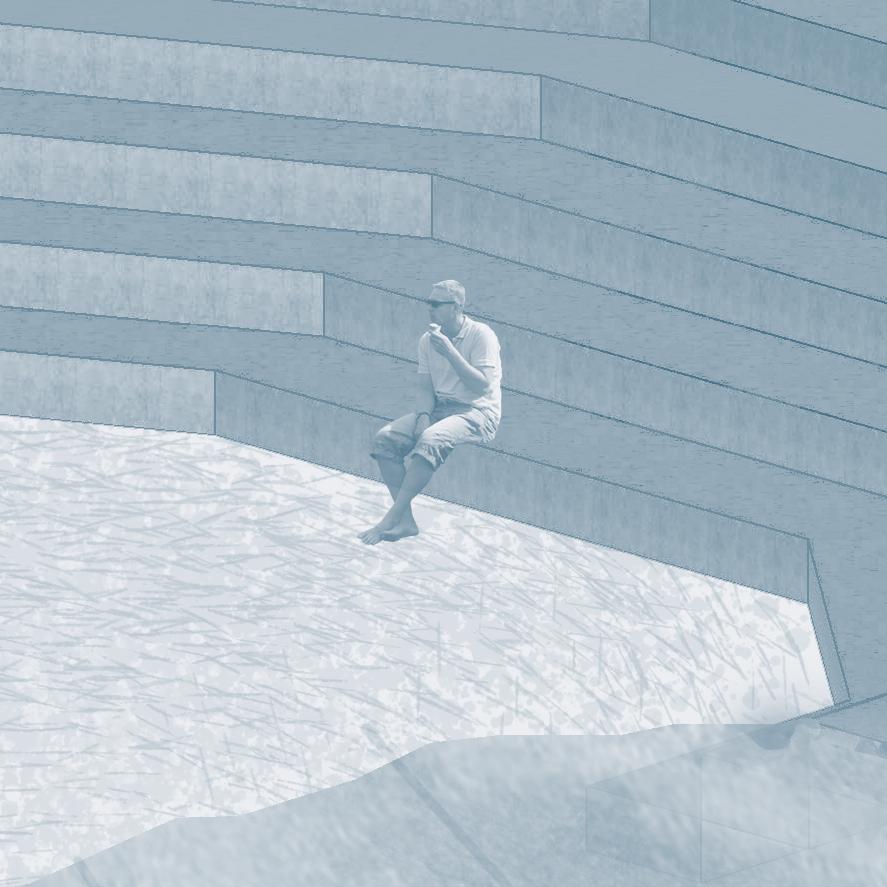
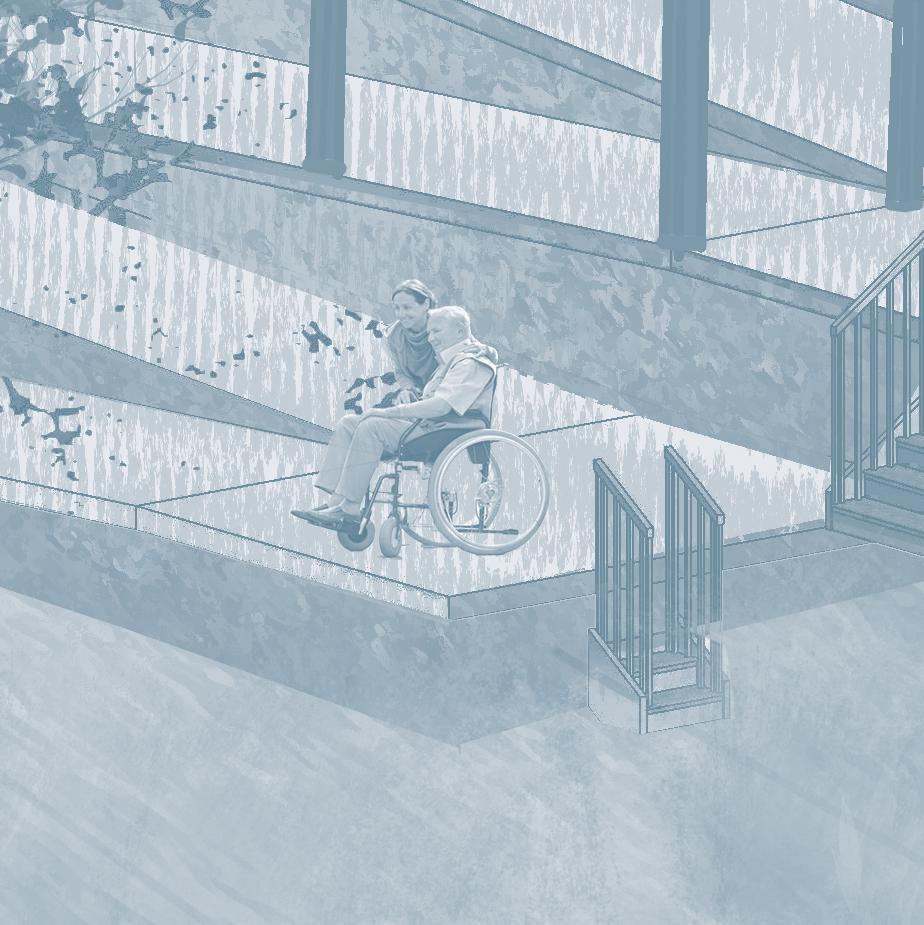
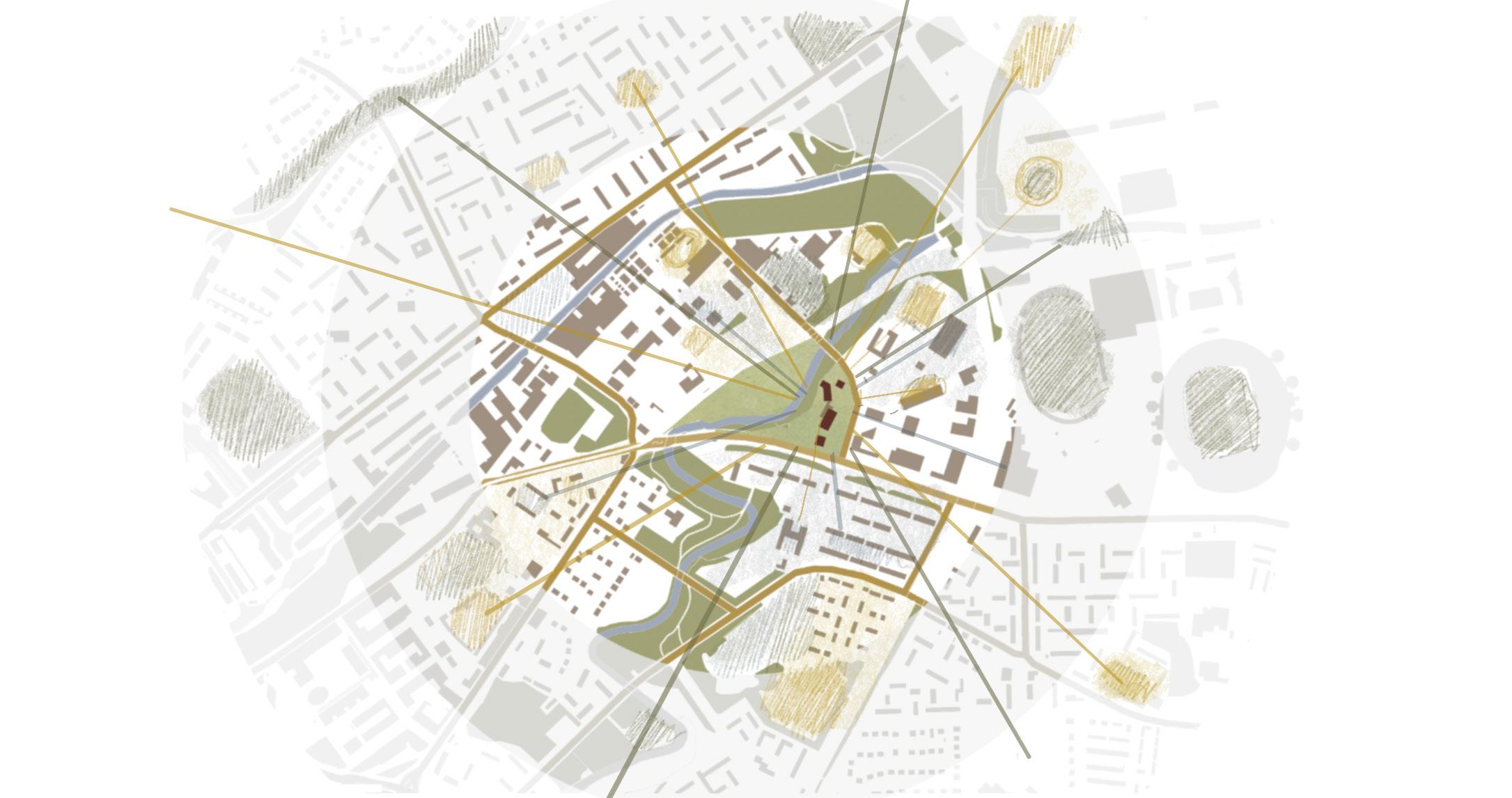
As the building develops over time, the building aims to attract wider community and make the building a center of connenction for both humans and non humans. It starts reachibg out to schools to organise day outs and build community relationships with the site and each other.
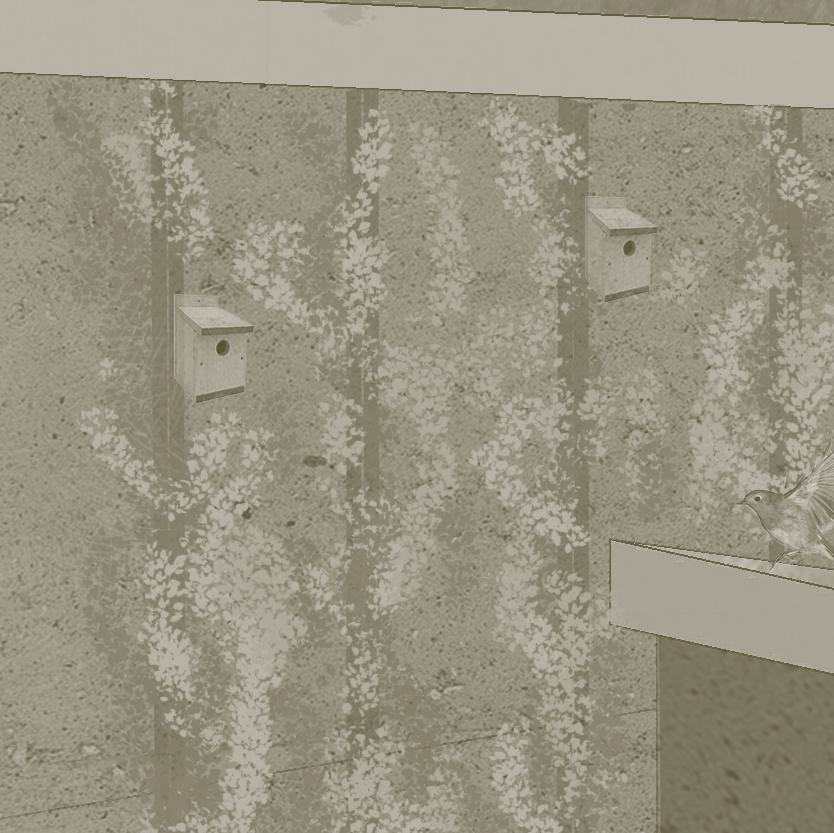
Finally, at the end of life, the building has achieved its purpose and has become a nature reserve. It’s ideologies have spread across machester with other schools popping up, and across the UK with vernacular construction methods being used. The site connects beyond the Uk though irds that choose to migrate here, and the languages that people spoke.
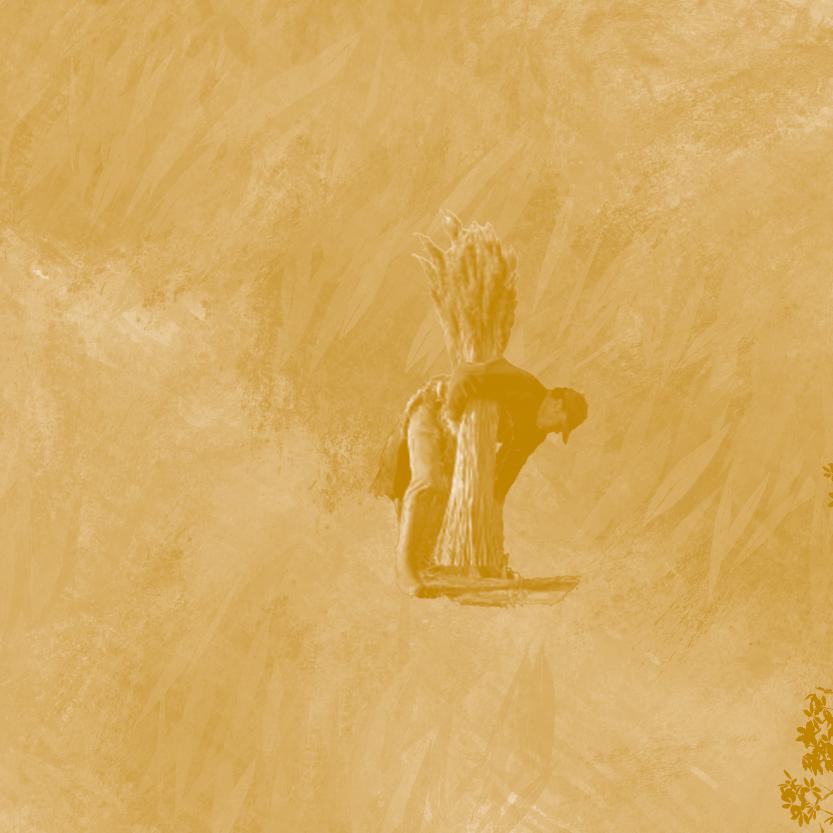
Only populated a little by both humans and non humans. Construction has just finished. Reeds and other plants are starting to grow.
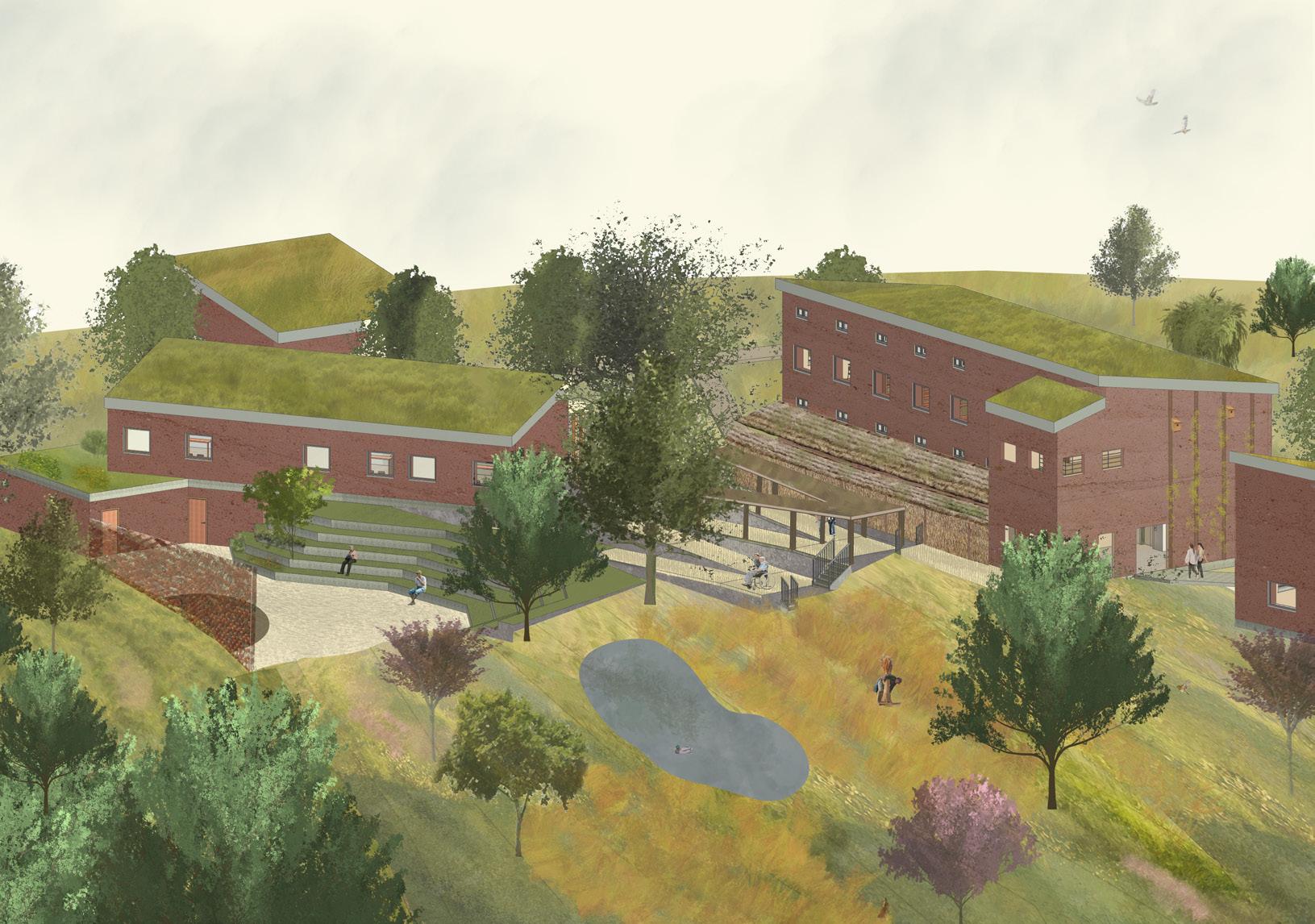
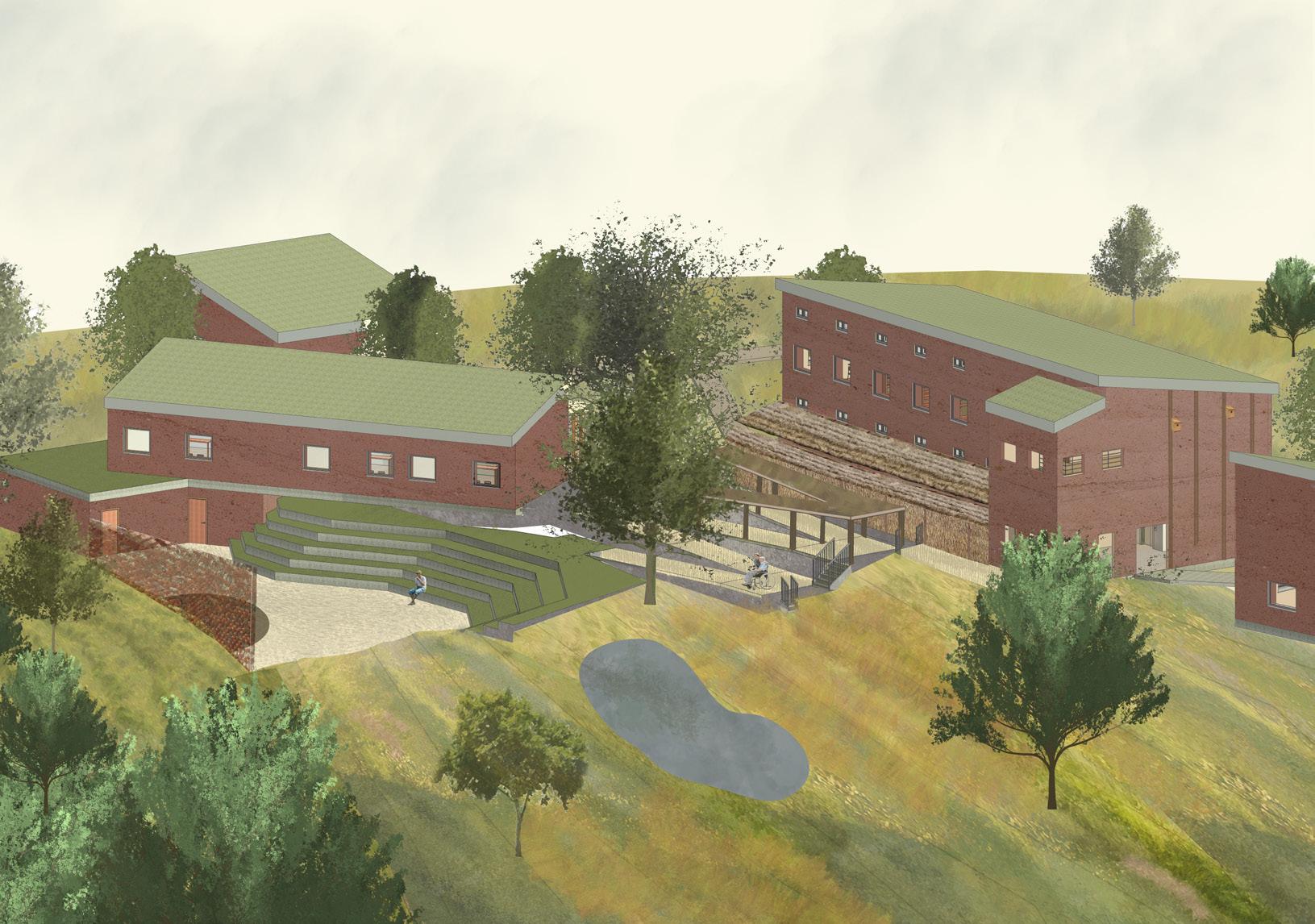
More populated by humans and non-humans. People have claimed the space and started gathering and dwelling in it. Reeds are gathered for other structures, and plants are slowls growing on structure.
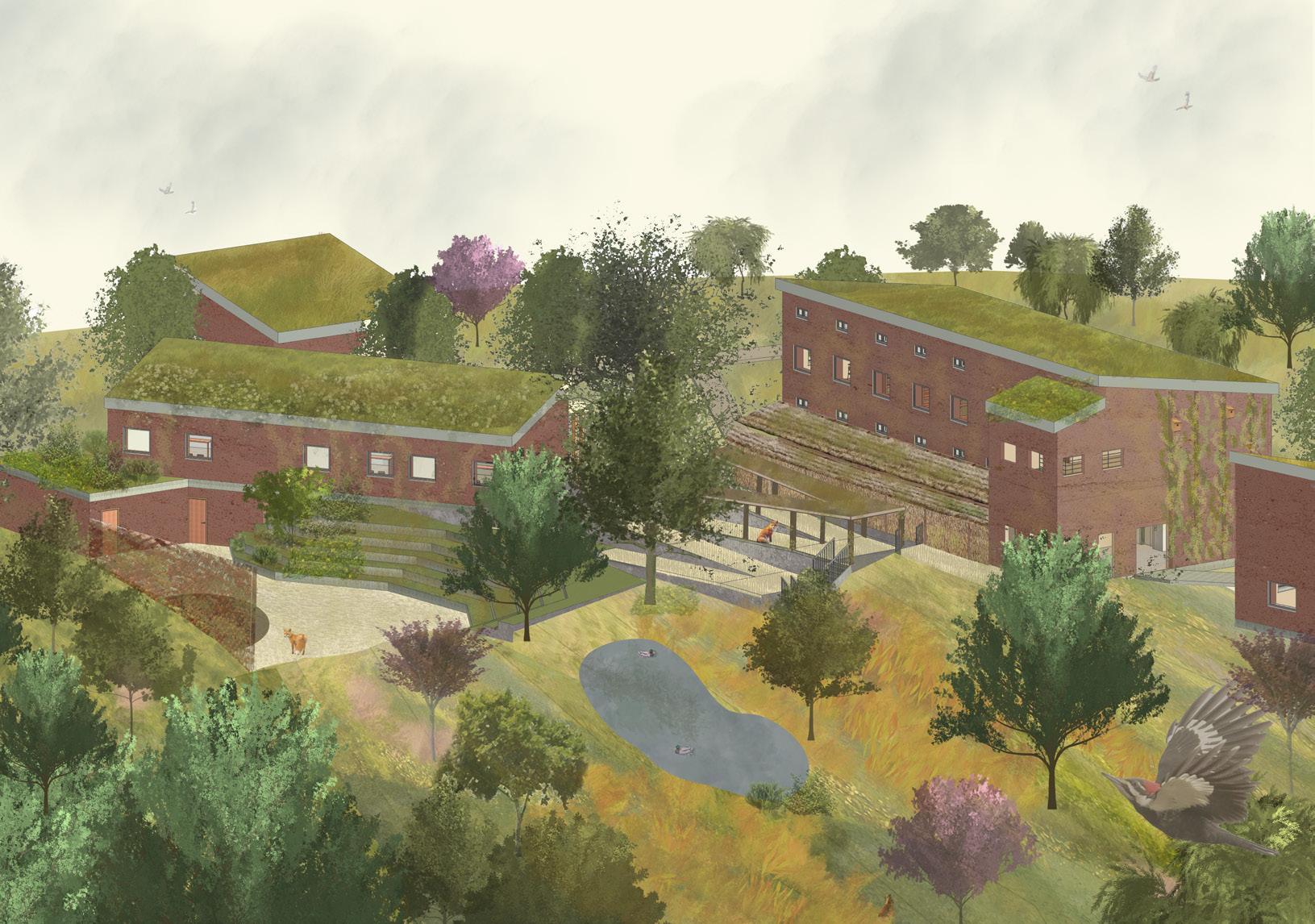
Taken over by non humans to create a natural sanctuary. The thatch has become nests, and rare birds are visitng the space, setting their homes in. Larger mamals have found their way, given that nearby devleopment has left them displaced

LANDSCAPE PLAN
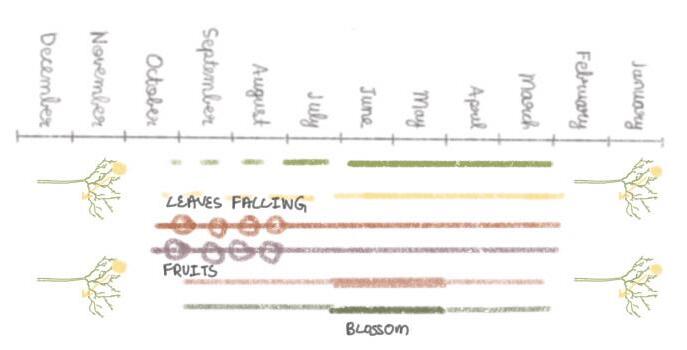
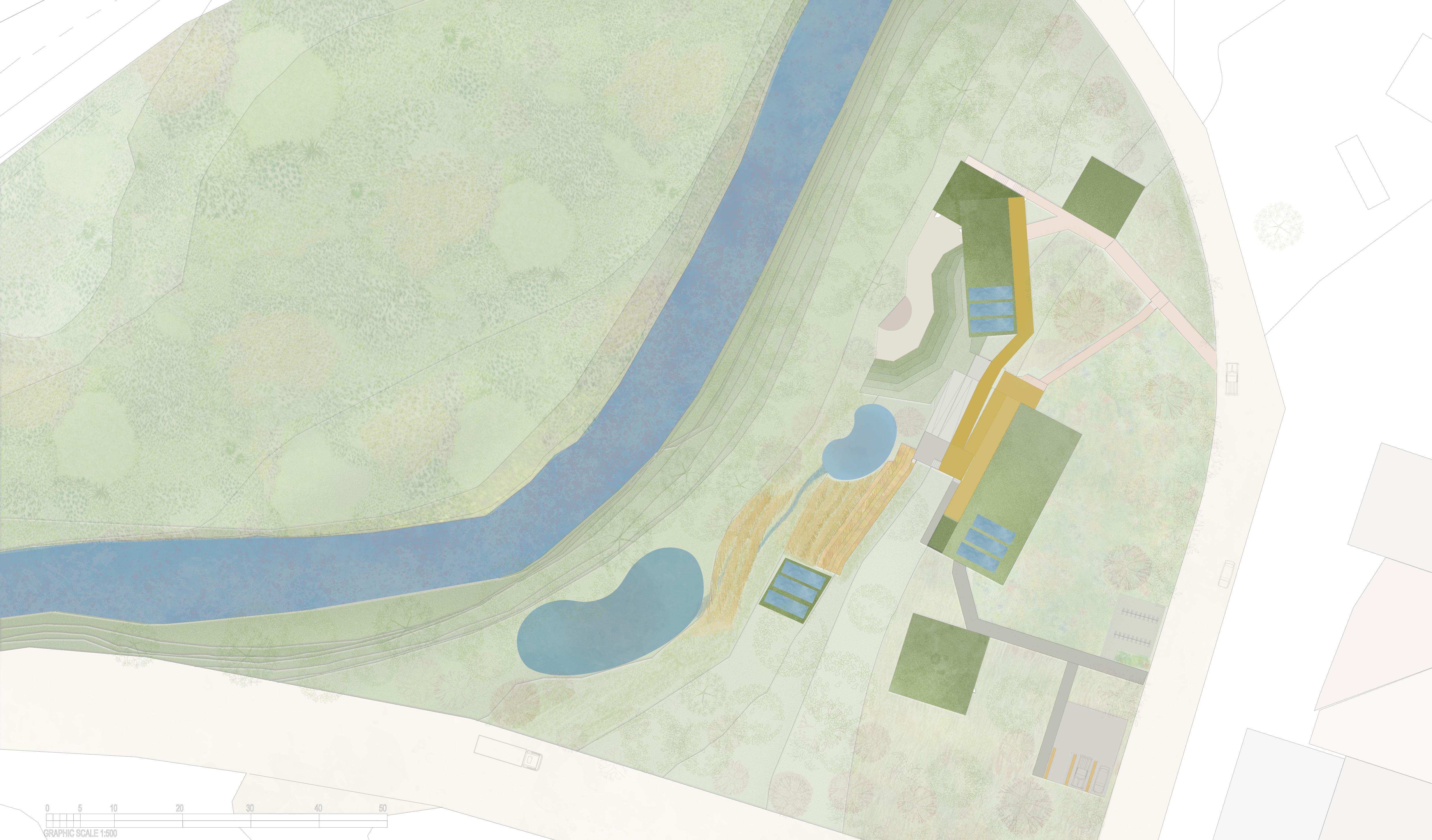
The species chosen provide benefit to bats through either roosting or foraging (all can be commuting). The plants are predominantly native, and checked against Natural England’s list of invasive non-native species.
All are deciduous, allowing sun to warm the site during winter and attract insects for spring.
LANDSCAPE DETAIL CONNECTION BETWEEN STRUCTURE, LANDSCAPE, AND OPPORTUNITIES TO WIDER SOCIETY
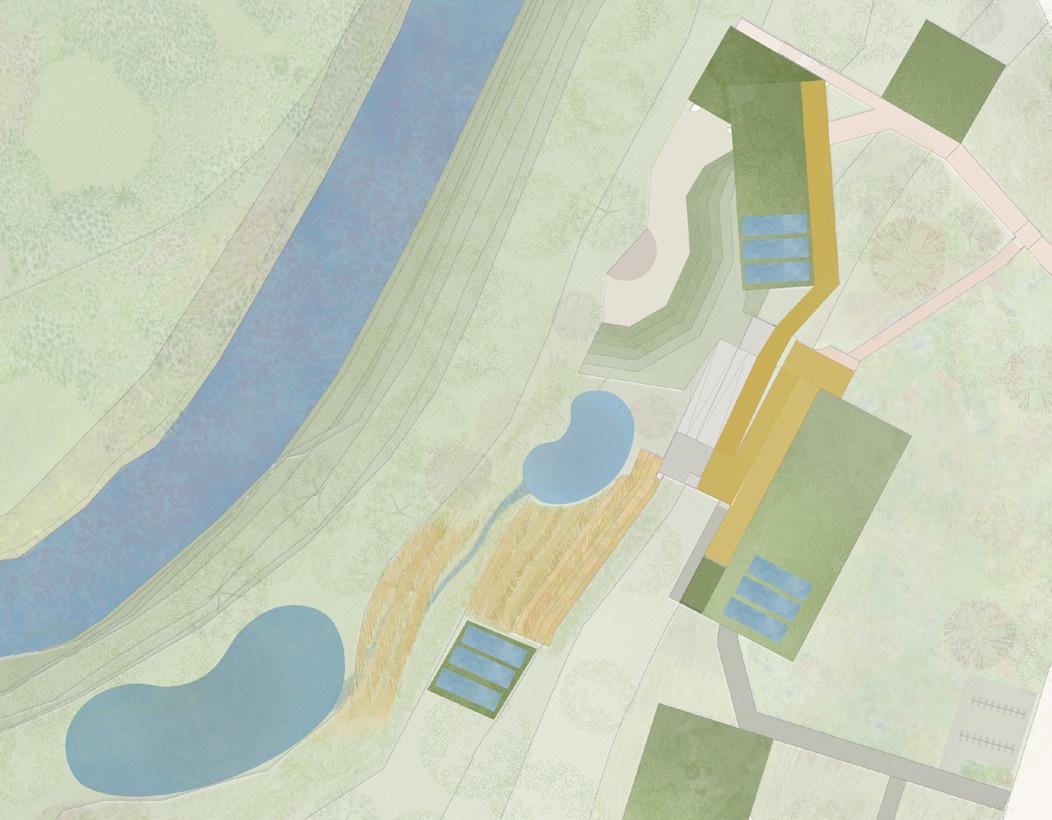
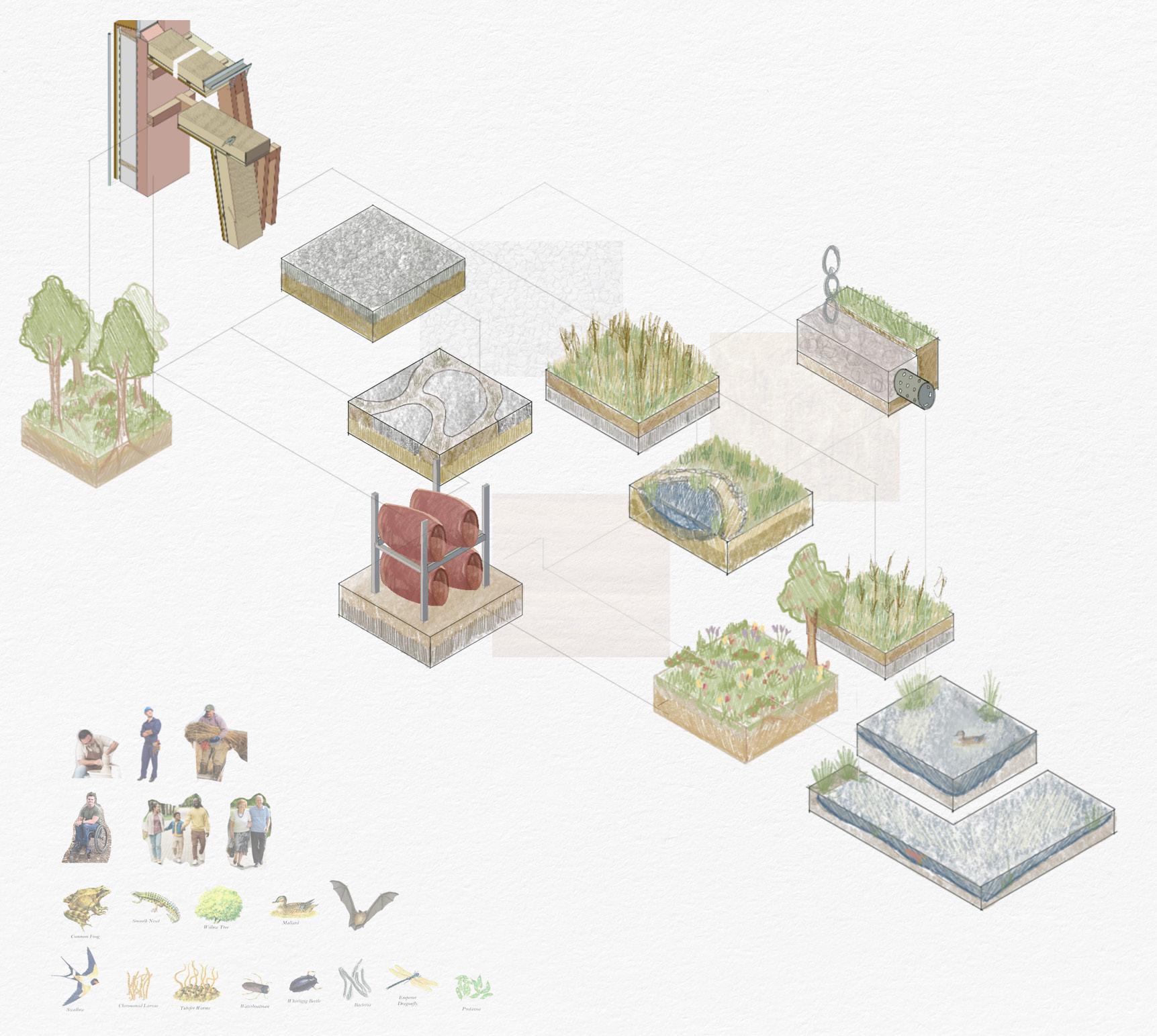
Thatch - The thatch structure links to the reed bed and provides materials for nesting and acts as a micro ecosystem for birds. Internal walls are made of rammed earth which is excavated from the ground during the landscaping process to increase reusability
Pavement - The pavement is split into two types: public and private. The public pavement is made of smooth gravel reused from landscaping, which is smoothened and mixed with aggregate to create pavement that is friendly for wheelchair sears and aesthetically appealing.
The private pavement is rough and pebbled, but is still accessible due to the addition of an earth sludge mixture. However, it is visually contrasted to the public routes and provides a clear distinction between the two.
Terracotta pots - This engages with local artisans from Ancoats who produce these tiles to increase local business revenue. It is made using earth from either our site or nearby construction sites
Gutter - The gutters are french gutters with a layer of gravel and perforated pipes and metal chains to engage with the water as it comes down the site
CONSTRUCTION
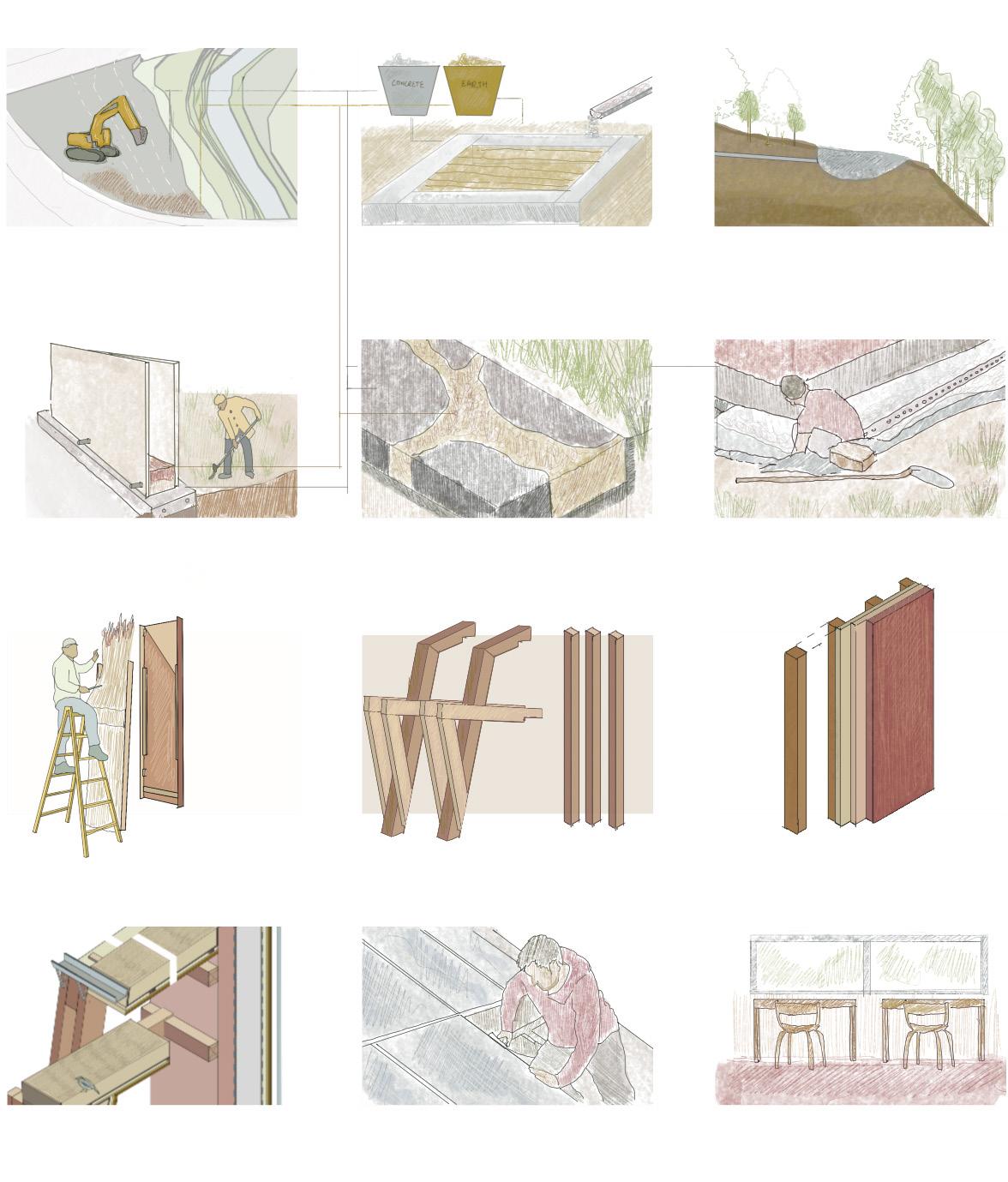
The construction process is lowtech and uses a combination of onsite and off site construction methods.
The proces starts of with the landscaping and site preparation, then osite construction starts for the rammed earth.
Whilst this is going on, prefabrication process starts to ensure that all can be assembled efficently and at the same time.
Assembly doesnot equire complicaed machinery and can be slotted together
All materials are sources within the Uk, many close to manchester such as sheeps wool.
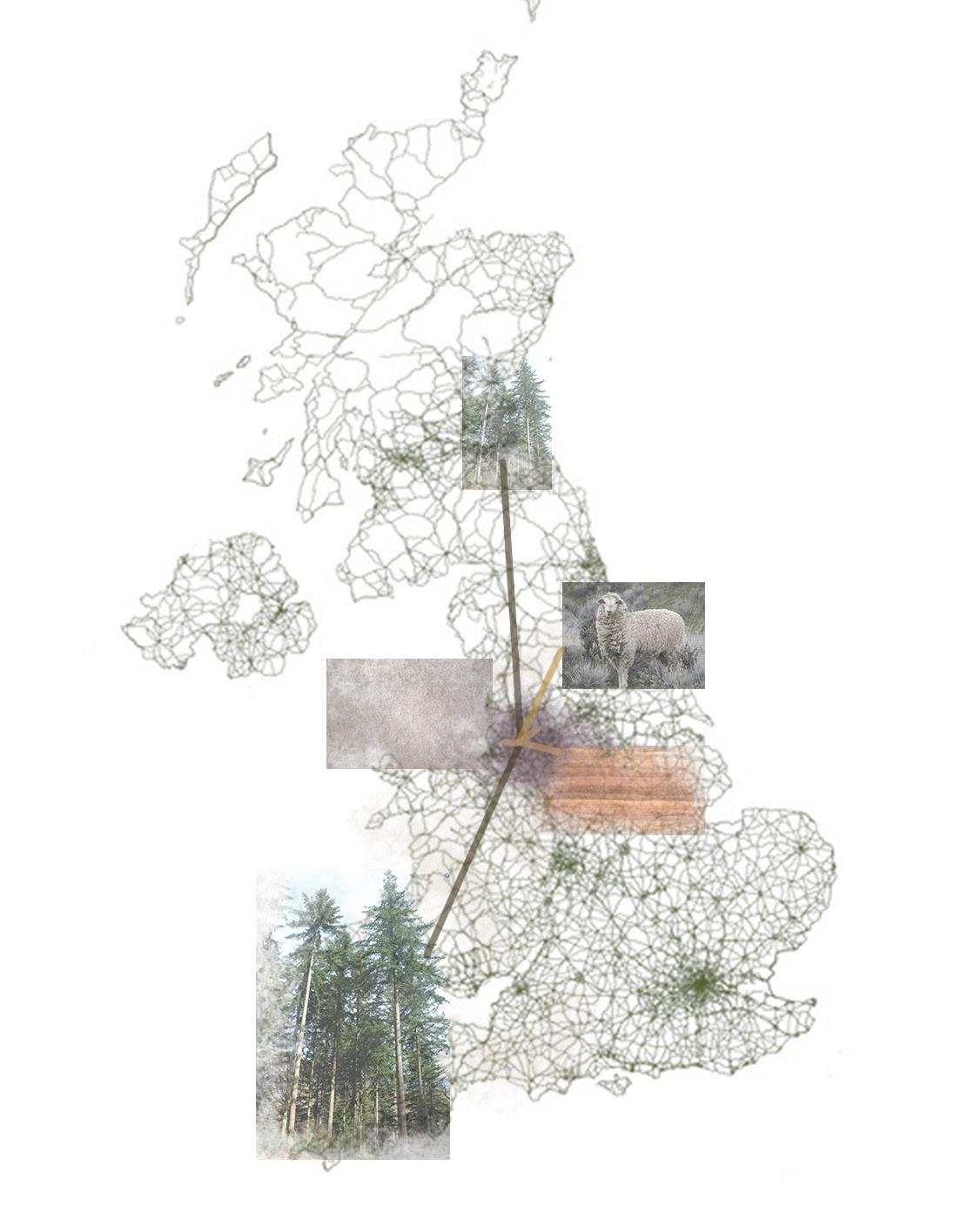
To meet regulations, fire escape stratergy includes extingushers (stars), sprinklers (circles) and smoke detectors (hexagons) Escape pathways are acessible within15 meters of any pooint, and there are 3 assembly points on site (rounded rectangles). All are acessible on wheelchair no matter what level you are on.
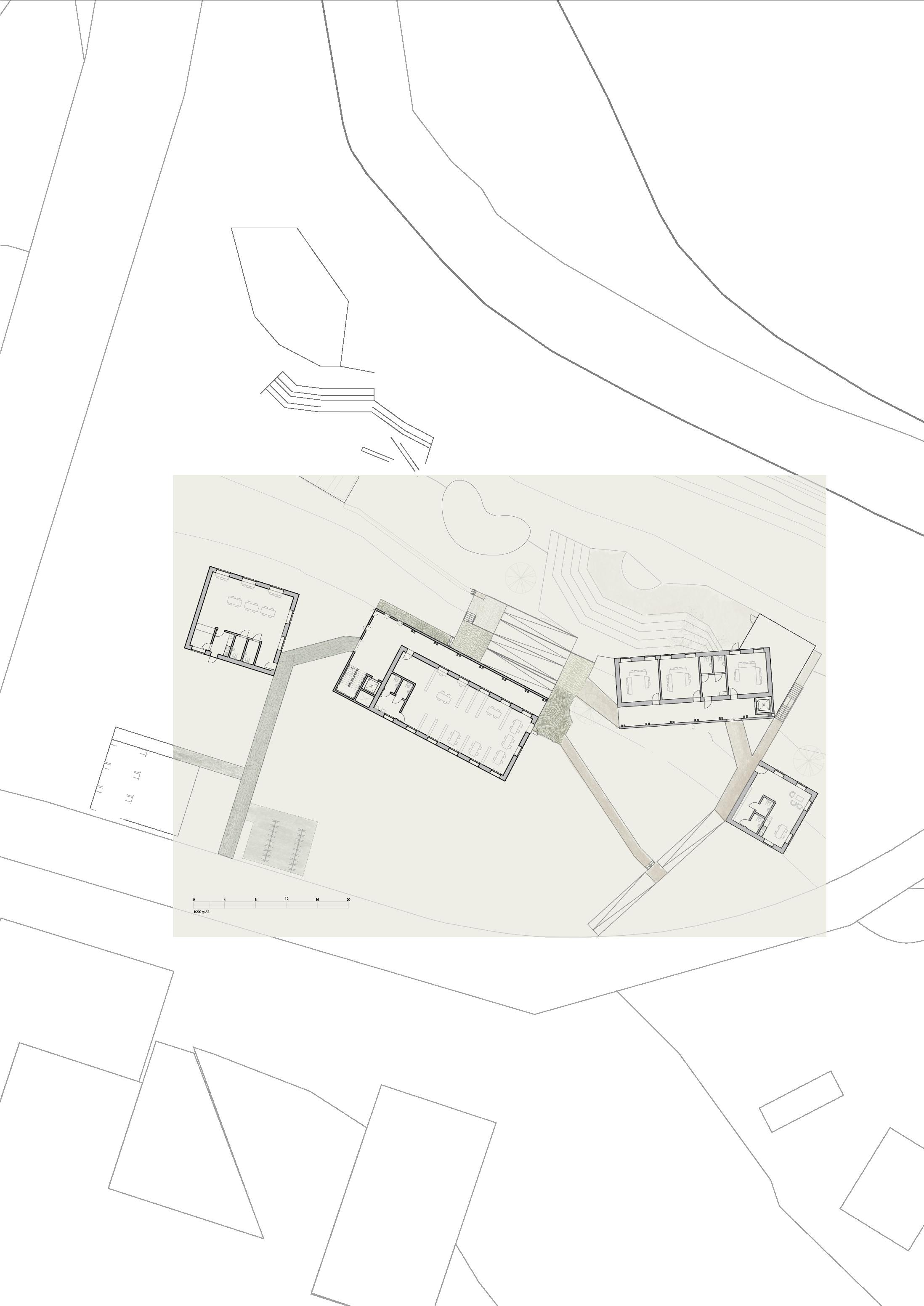


For acess, all doors go beyond minimum regulations to create comfortable acess in and out. The ramps are gently sloping across the site and meet building regulations with regular platforms. Each platform creates points for rest, view, and contemplation.
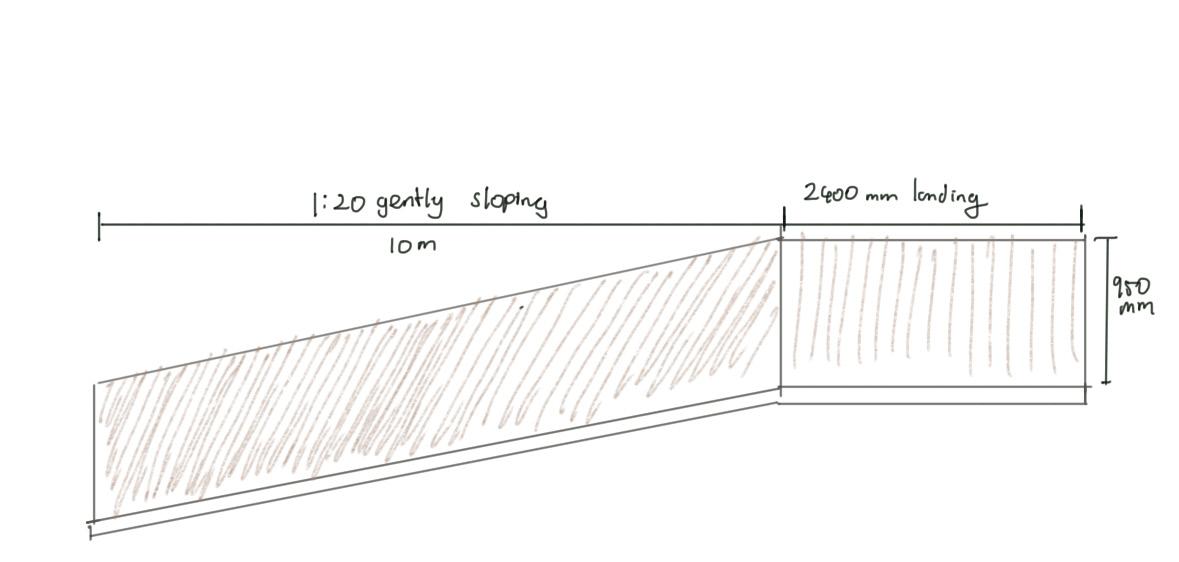
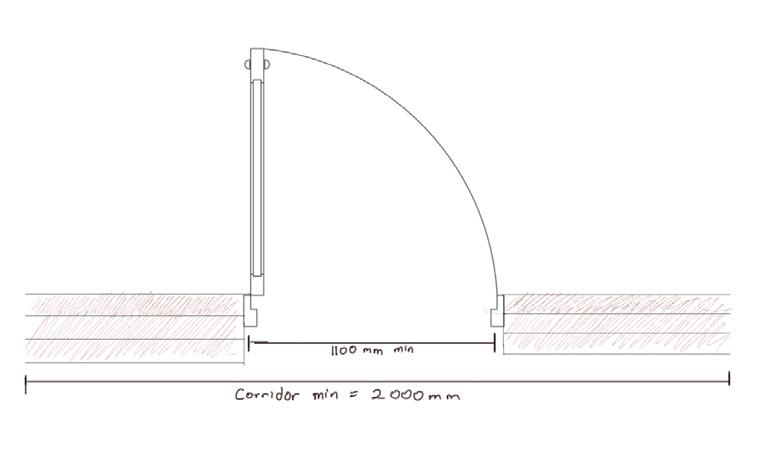
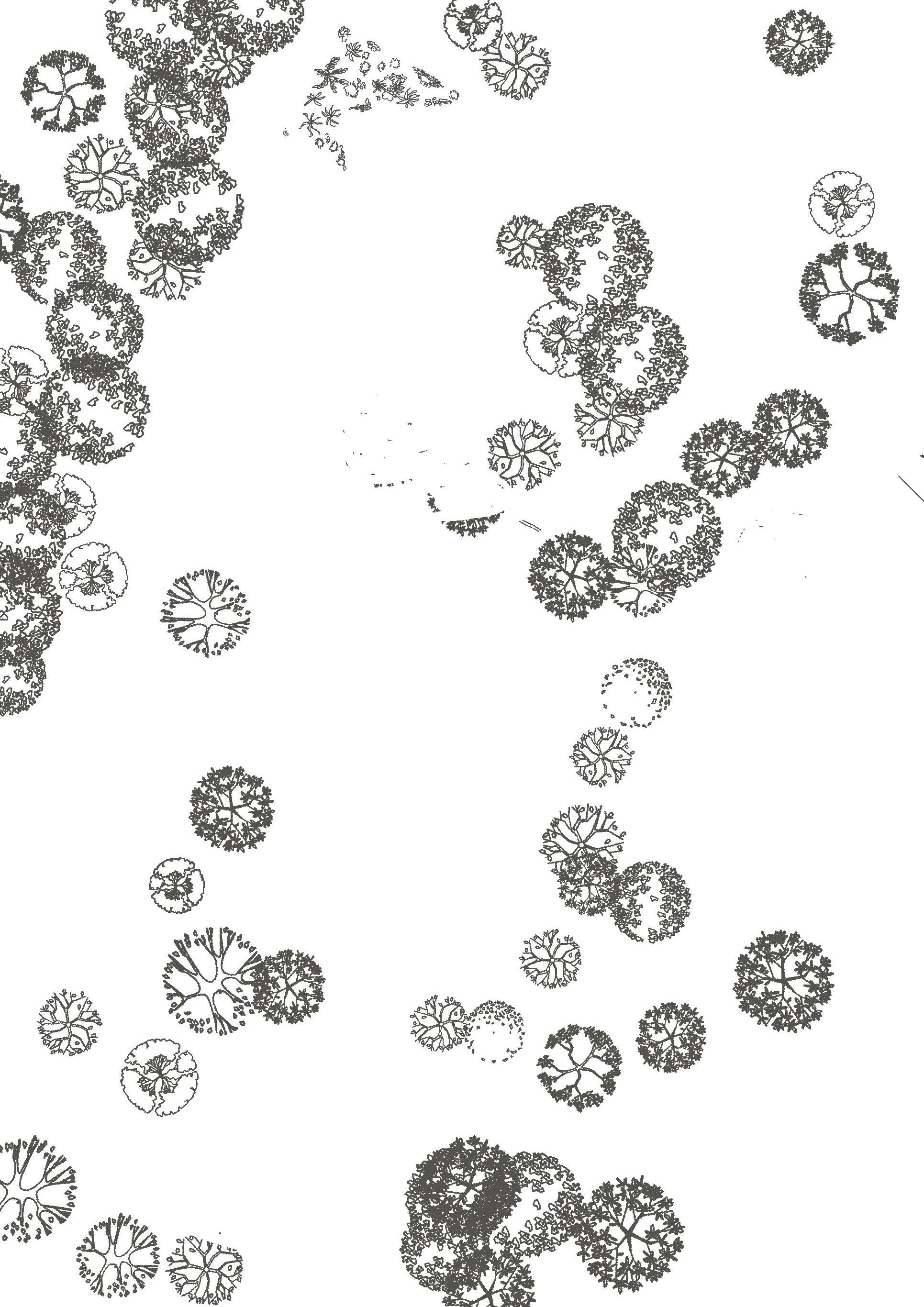




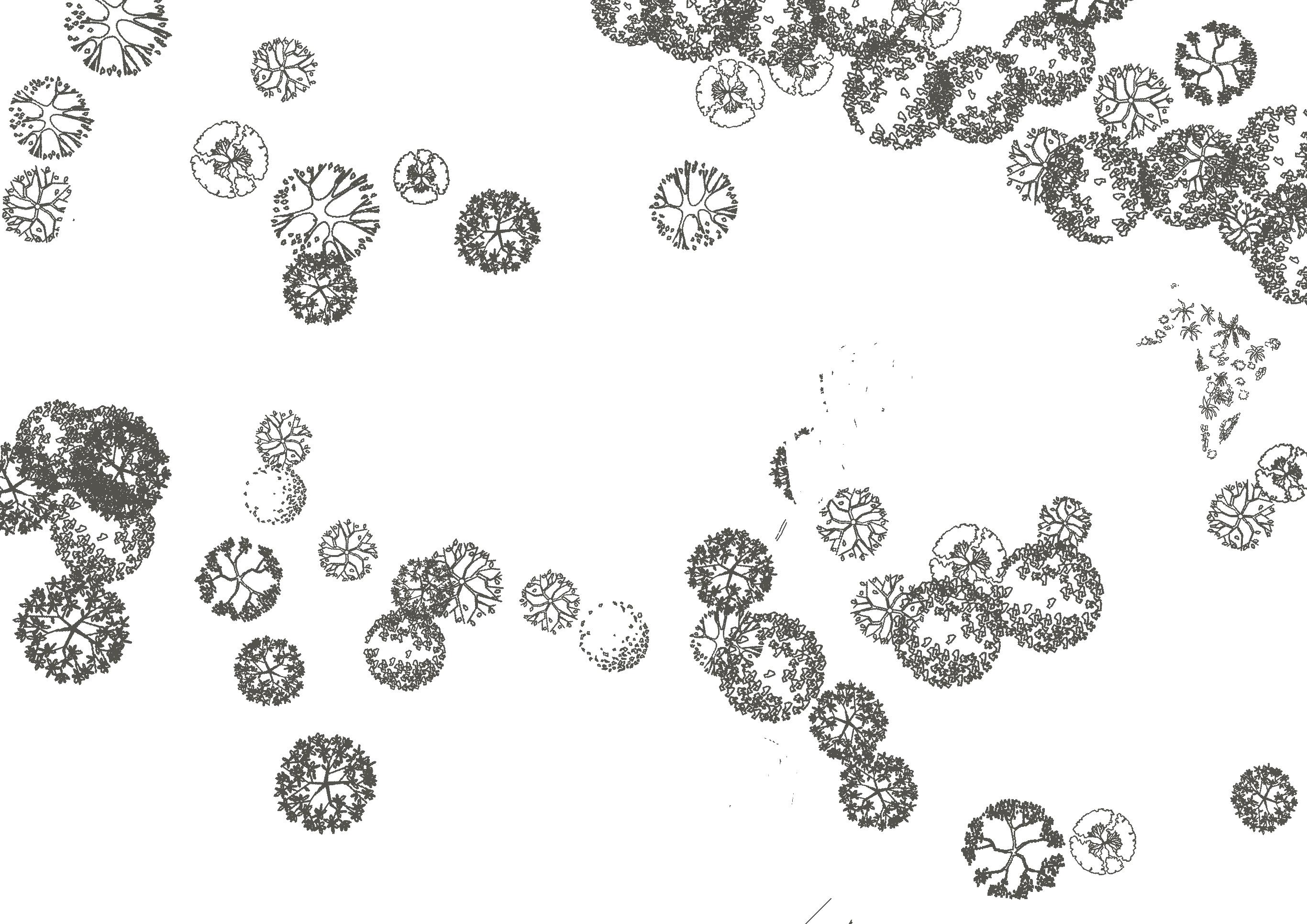
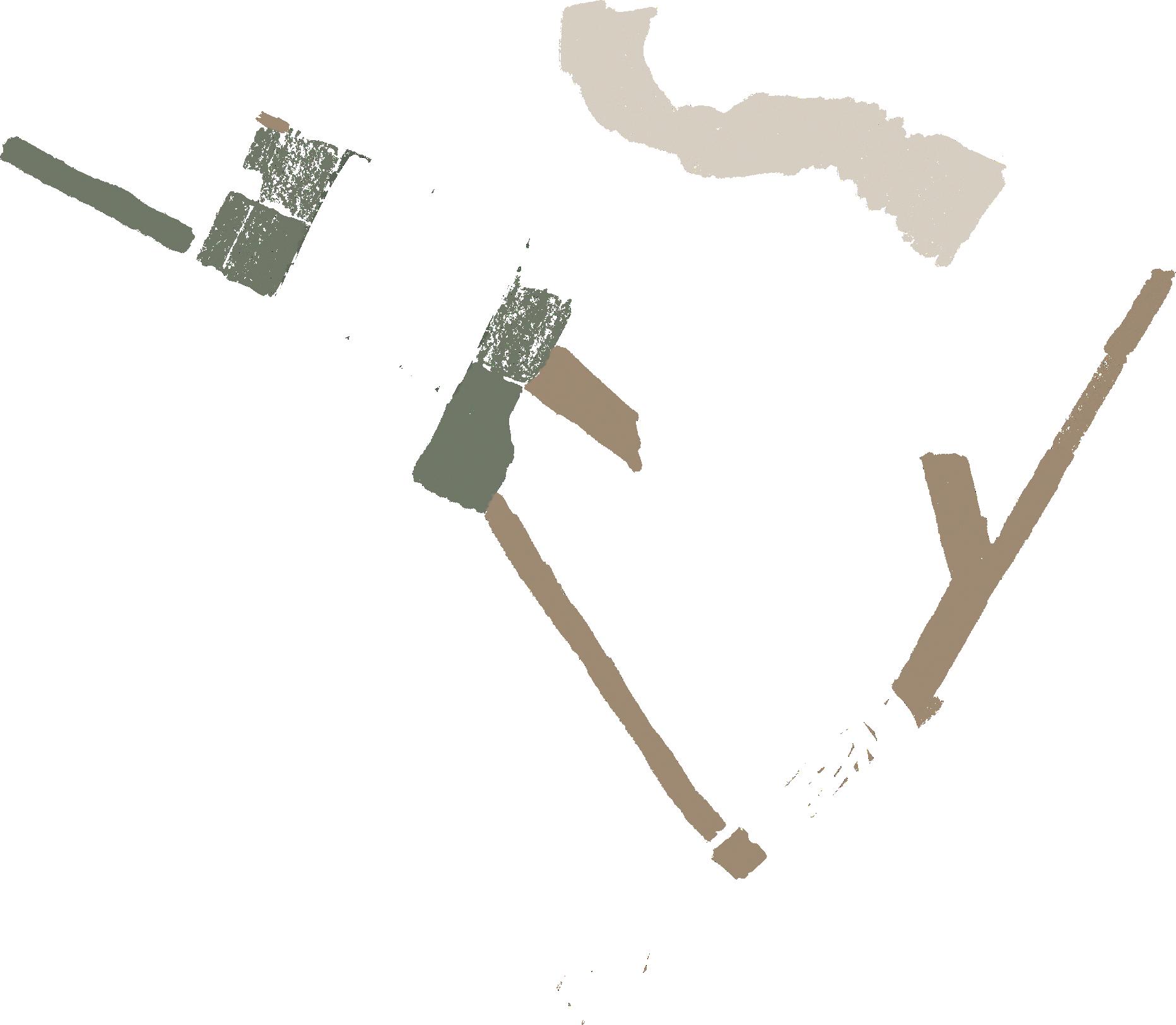



FLOW AND OCCUPATION
ACTORS OF THE PROJECT


ACTIVITY ACROSS TIME

Over time there is a shift in those who use the space and the way it is used. It starts of with being highly used by people in the way of constructors, landscape, then teaching and students. As the space growns, performance and radio grows, more publics engage with the space to get involved and visit. Eventually however, other spaces inspired by school of language develop and there is no more need for it. Here it become a refuge for the environment.
Annually, winter times are reduced usage for the public with auditorium spaces being too cold. This is intentional as bats hibernate then and it will be used for them


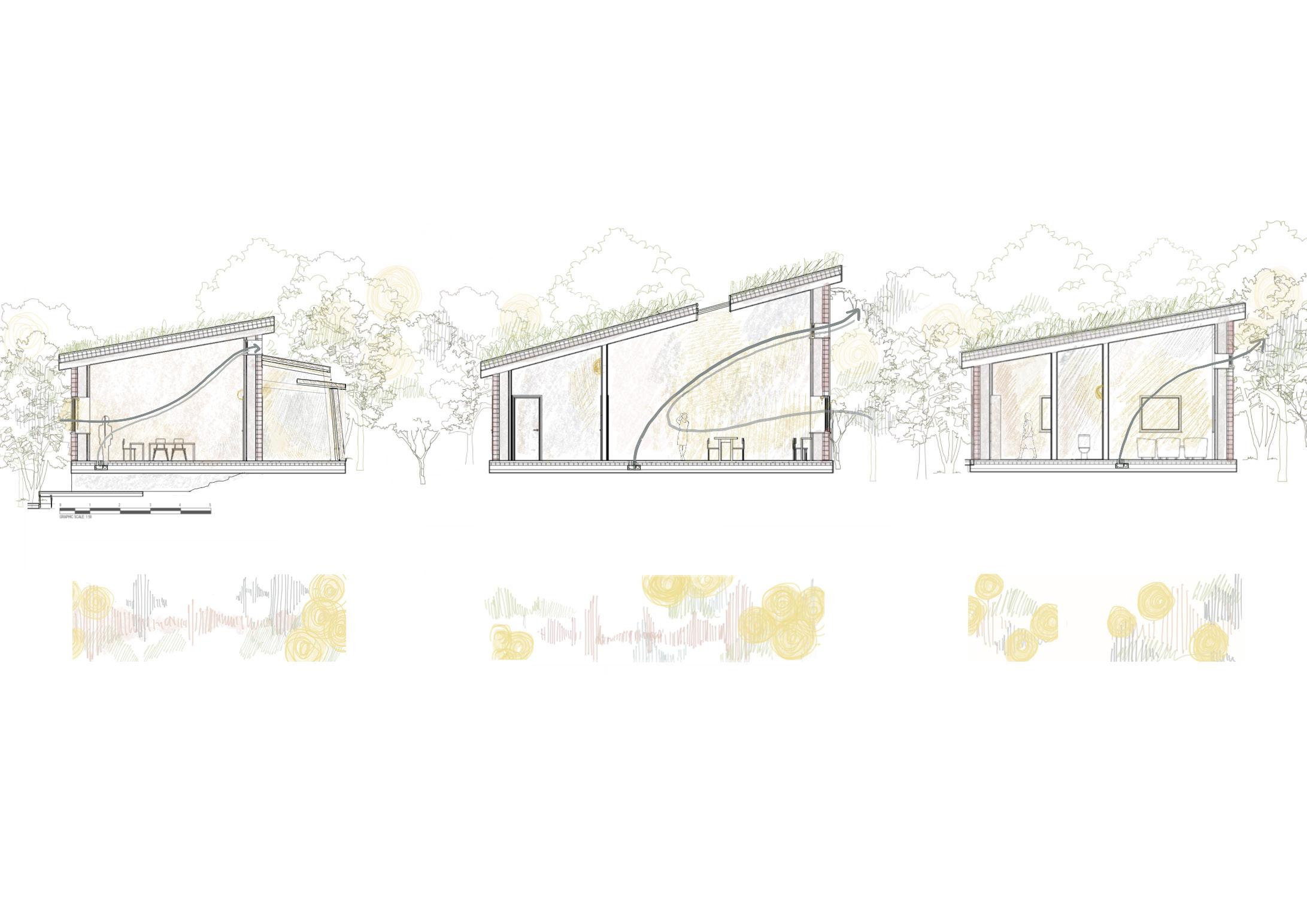
The Library is quiet with the ocassion discissions taking place. The cener of the library is the quietest spot, the edges, however, welcome the sounds of birds from thatch. Sheeps woll insulation, however, is a great sound insualator so helps with preventing it from getting too loud.
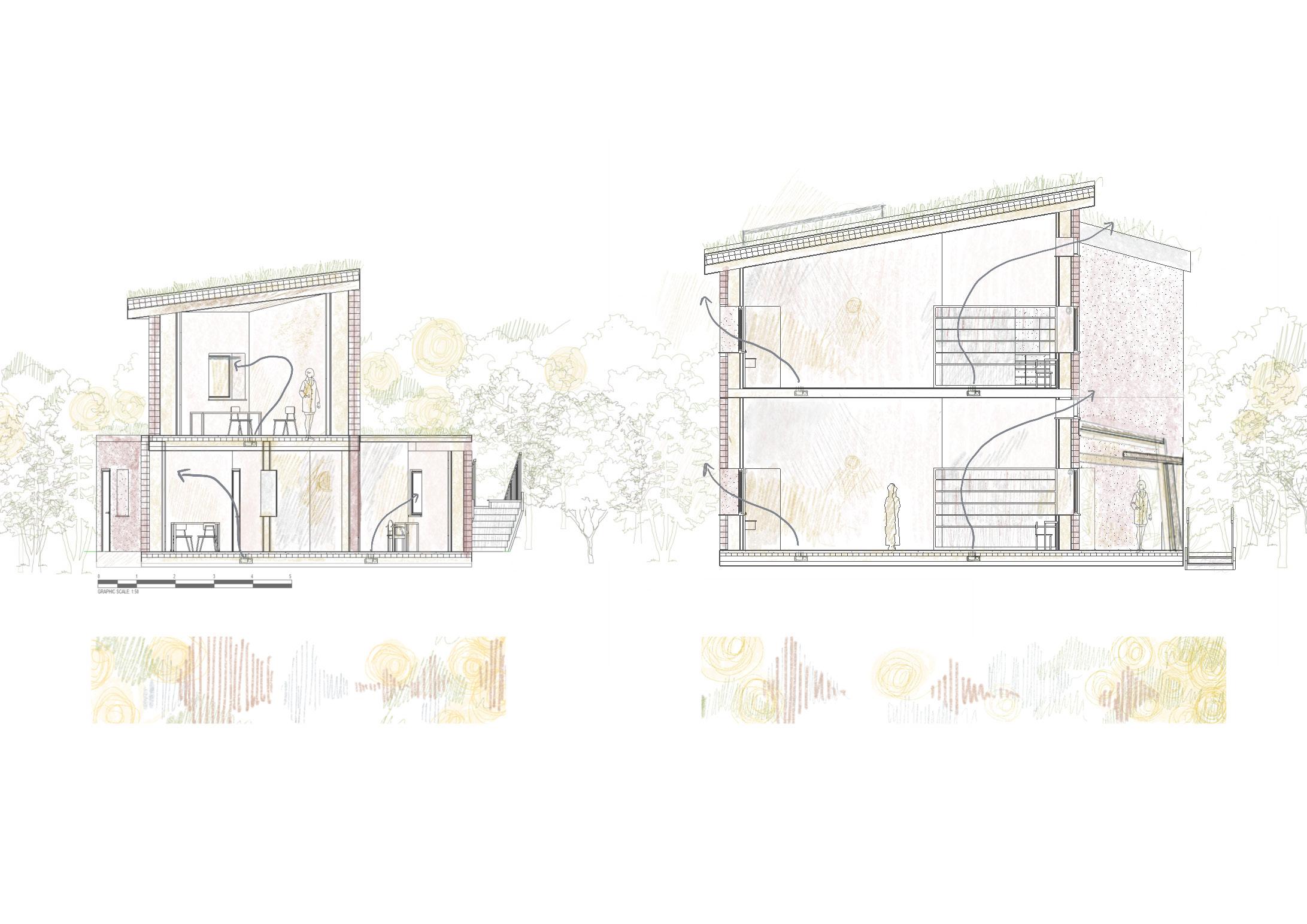
ENERGY AND UTILITIES
A no-carbon waer cycle stratergy water, and reusing water, was a driving for for the majority of the energy decisions made in this proposal. For heating, closed loop ground source heat pumps are used which takes hotwater into underfloor heat pipes. The GSHP also heats water for kitchen and bathrooms through a boiler.

Grey water is filtered through the reed bed system before either going to storage or redirecting to pond based on levels of water. Rainwater joins grey water in this step.
Clean water is pumped back to the building for use in the supplies. It is this recycled waer that is also supplied to the boiler to become hot water
Solar panels
Solar panels are strategically placed and oriented towards the sun. The electricity generated goes onto supplies, but also runs the pumps, cutting back carbon at that stage. There is a service core in every building for it

Earth tube
Vents are placed in the floors of all spaces to provide an operable source of ventilation. THe air for the ventialtion comes from earth tubes that take air, put it through pipes in the ground (to cool/ heat it), and then comes out through vents in the floor. Clerestory windows allow air to grow, creating a passive ventilation stratergy.
1. Thatch structure:
• 22mm clay impregenation (Prevents exterior horizontal fire spread)
• 230 mm prefabricaed thatch (using water reeds and hazel sways) on a 20mm mdf frame with clay fire stopper plates screwed in, (reduces vertical fire speread)
• 30/50mm horizontal timber battens (made with birdsmouth join to reduce screwes being used)
• 16mm woodfiber board,
• 25mm Clay plaster interior rough (prevents interior fire spread)
• 3 mm clay plaster interior fine (prevents interior fire spread)
2. Insulated wall
• 200 mm rammed earth make with recycled gravel from concrete on site, sand, silt, and clay. Silicon dioxied mixed in to balance PH levels and promote growth
• DPM
• 9 mm OSB board, 300mm sheeps wool insulation on a 300/100 timber frame, 9 mm OSB board
• Vapour control membrane
• Vertical timber battens (30/50) that creates a cavity for services

• 16mm woodfiber board
• 25mm Clay plaster interior rough (prevents interior fire spread)

• 3 mm clay plaster interior fine (prevents interior fire spread)
3. Service riser
• For electric cables, outlets, and water pipes, with fire resistan fastenings following IET Wiring Regulations (BS 7671:2018)
• Grey water goes through pipes into reed beds where they will be filtered and feed into a small habitait pont
• Rain water will be stored for reuse and for hot water ground source heat pumps will be utilised
4. Wall window joint
• Wooden window sill
• DPM that extends over rammed earth wall to create a continous water barrier layer achived using a projecting rib
• TImber stud with a rammed earth block to create sealing
5. Clerestory ventilation window, double glazed no coating, 300mm/ 600mm
• Operable to create a natural ventilation path in classrooms and add both physical and psychological comfort

6. Aluminium gutter 150mm with galvanised steel rain chains to guide water down for storage. Rain chains exposes water and creaes a language from it.
7. 200/125mm glukam beams screwed into rammed earth wall
8. Prefabricated glulam timber structure made out of:
• 2 300/125 columns,
• 2 200/125 colums (vertical to join lower roof to foundation and add more stability by principles of triagnulation)

• 1 200/200 column,
• 1 300/200 column
These components are screwed in together and then transported on site.
QUALITY OF LIGHT
Slits in the timber structure allow streams of light to enter the thatch corridor



Space and lessons for humans
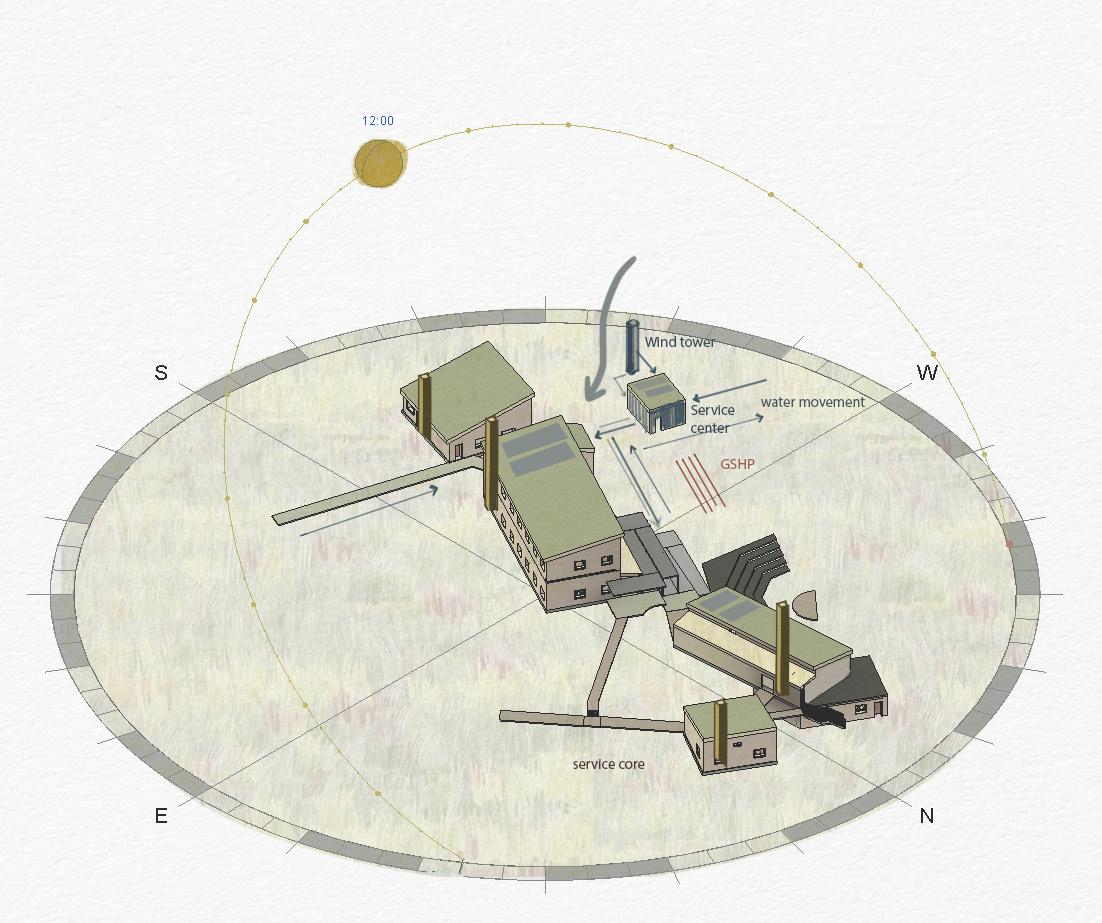
The society around the site has been facing significant unemployment, and is close to the highest levels of unemployment seen in the UK as of 2021. The infrastructure of the city is also inadequate for the population, and the number of activities and scope for work is limited. This building aims to create a space that not only creates significant employment in the city, but also creates a sense of community purpose and learning. The community around the site is comprised of large populations of people from outside the UK each with their own unique culture and languages. Currently, there is a divide between communities around the site due to language barriers creating micro communities. This building serves to create a more multilingual and multicultural Manchester by connecting people through language, and helping the community find ways to interact with both human and non-human life forms outside of their immediate community. The jobs this building creates will help bolster economic activity, and through teaching languages, it helps increase the employability of the general public and helps them communicate more effectively among each other. Furthermore, the radio room was designed to take the voices of the building and spread them to a wider audience, to raise awareness of both the ideologies and the people within the community. This will help those in the community feel connected to the wider UK audience and help them re-integrate their voice with society. The centre also strives to connect with local UK schools and learning centres in the region to provide lessons in language and to help support a widespread curriculum that places emphasis on language building in UK school children. The ambition is that over time, schools will take over the functionality of the building and the original building will no longer be necessary to perform its specific function.
Space for non-humans

Connections with non-human life forms is also a vital lesson. Most members of the community are unaware of the presence of the river behind our site, which was once a source of life for robust ecosystems and is now covered by mass buildings and landscaping. The site will now reintroduce a slope that connects the main building to the river, which will help reduce water stagnation and prevent erosion, while also forcing habitants to recognize the river and reintroduce non-human life forms to bring back river-based ecosystems.
The landscaping strategy is derived to create spaces for nonhumans. Bats were taken as primary inspiration; however, they are part of a large ecosystem of insects and birds and so all of these species were taken into consideration. All of these species were impacted by the industrial revolution, and bats in specific are now placed on a protected species list and hence this building serves to promote their reintegration and reproduction within the natural ecosystem. Micro habitats are created such as woodlands, ponds, open habitats, and shaded regions to provide an optimal environmental condition for each of the species being brought onto site. The materiality, such as thatch, provides an ideal region for bird nesting, and helps create permanent fixtures for birds across the site. Micro bat boxes are installed along all of the building’s wall faces and creates a site for bats to roost and rest. These animal habitats prevent this building from destruction or modernization through governmental laws prohibiting de-homing of protected species, thus permanently providing a space for non-humans. Once the building’s human centric purpose is complete, it will degrade and become a space solely for non-humans.
Connection across life forms
The building serves to promote interactions between human and non-human life forms. The structure is designed to bring new non-human life into the site, and the landscape of the building creates a continuous emphasis on interactions between humans and non-humans. The landscape is designed to force humans through high density natural areas through its long-winded pathways and sections that cut across dense forested regions. Fruit trees provide both shade and food to non-humans, and their smell is carried throughout the building to tune humans’ sense of smell to the nature outside. While the building begins as a human centric building designed as a school of languages, as time progresses, the structure and landscape continuously brings in non-human life forms, thus gradually mixing the two communities and helping humans reintegrate with nature. The curriculum of the school also places a heavy emphasis on environmental understanding, by using languages as a way to depict the different ways humans connect with nature, and acknowledges the non-human inhabitants as pollinators, insect controllers, and ecological drivers.
The auditorium of the building acts as the metaphorical core of the building, as it is a space for a large number of humans to gather to learn, celebrate, or experience an event. The auditorium is strategically placed such that it overlooks the forest and pond regions, and events occurring there will be greeted with the ambient sounds of water and wilderness, and will be witnessed among a backdrop of scenic beauty to help humans better connect with nature while they themselves are also connecting with each other.
Materiality and Regulations
This building challenges traditional building regulations and their outlook on lowtek design by opting for only lowtek solutions for energy management, fire safety, etc. Traditional regulations tend to rely heavily on technology to achieve acceptable building standards, and do not sufficiently explore the scope of natural materials that can be derived locally in the UK as methods of creating regulation compliant buildings.
A key material present throughout the building is thatch, which is produced locally in the UK. Thach has not been explored significantly in the UK as a competitive alternative to most commercial building materials however previous research has demonstrated its ability to serve as a sustainable, cost effective and safe building material for our site. Through the chosen materiality, the building serves to promote thatchers, who are currently undervalued by promoting their skill sets and supporting local thatch businesses. The material also complies with energy regulations in both construction and the buildings lifespan, and also complies with fire regulations after impregnation with clay.
Many Swedish and Danish firms are exploring the utility of thatch and incorporating it into their buildings as it is also a native material for them, and our building aims to lay a foundation for the UK to continue its research and begin to utilize thatch as a building material.
RIBA sustainability goals and end of life strategies
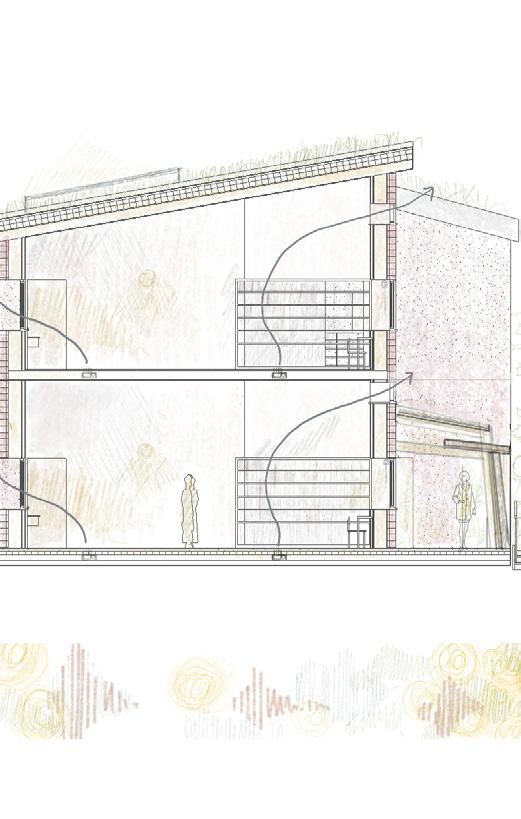
A primary goal of the building is to also provide a safe, environmentally conscious end of life strategy. As the purpose of the building is to teach and connect the community, it is recognized that there will be a point at which the building has served its purpose of connecting human life forms, and the building should then be utilized to serve only non-human life forms, as a way of sustainably giving back to nature.
All of the materials chosen either help in the formation of animal habitats or biodegrade naturally, for example thatch is used in bird nesting, and rammed earth can biodegrade back into the environment without impacting soil quality or water quality. Thus, as time progresses, the building’s functionality will begin to primarily serve the non-human community, and will teach the current human community how to respect and interact with the new ecosystem that has developed on site.
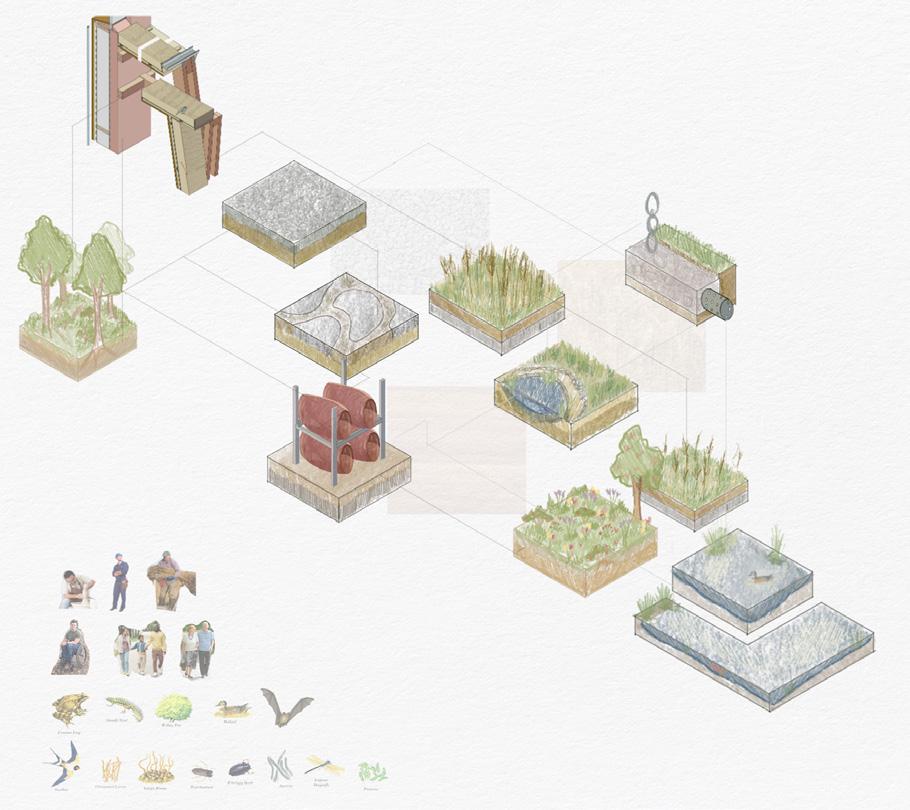
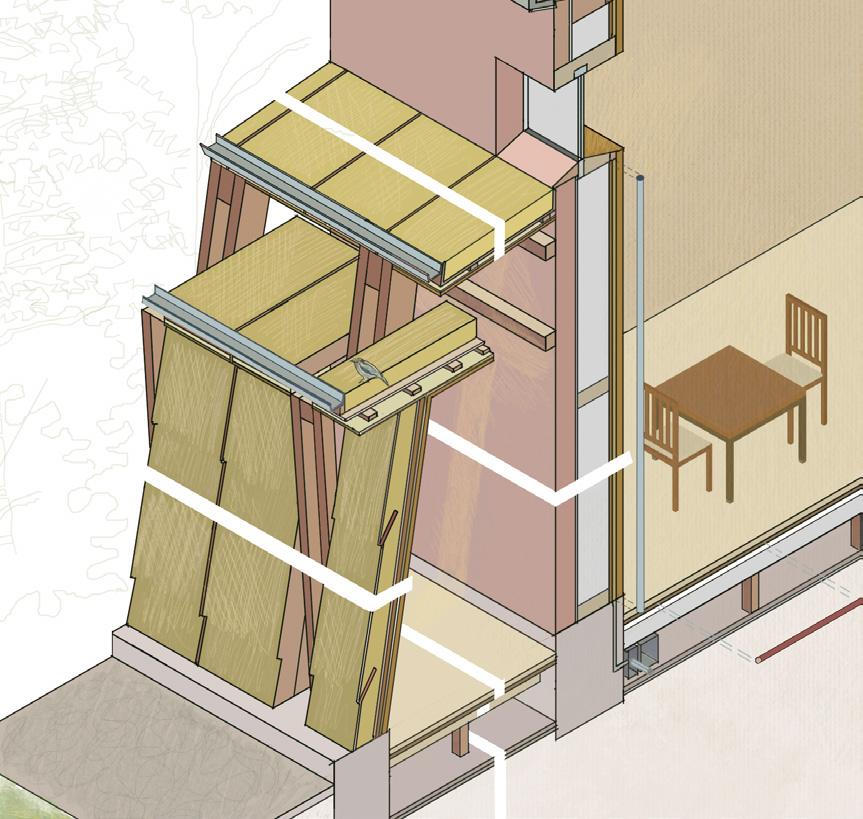
Lighting and building orientation are also considered to sustainably create multiple microenvironments across the site. On the south east side, the building receives light that allows it to carry out its programmes in light and limits the need for artificial lighting. On the opposite northwest side, a region of shading is then produced by the building that is now functional for non-humans to create nesting sites and rest. Humans will also need to cross these regions to travel across the site increasing their interaction with nature. Solar panels are also fitted across the building to reduce energy dependence on non-reusable energy sources.
Water systems are also developed sustainably, and extrapolate to create a system for both humans and nonhumans, in which waste water from human use goes into a complex reed filtration system, which is entirely derived of natural components, and is filtered and ready for use by non-humans. This reduces the total amount of water needed on site and also highlights the interdependence of human and non-human life forms. Furthermore, the ground water heating pumps reduce the energy loads of the building’s heating system by using the natural heat of groundwater to increase internal temperatures. Green roofs are also placed on any surface that does not contain thatch to increase the types of natural habitats present.
