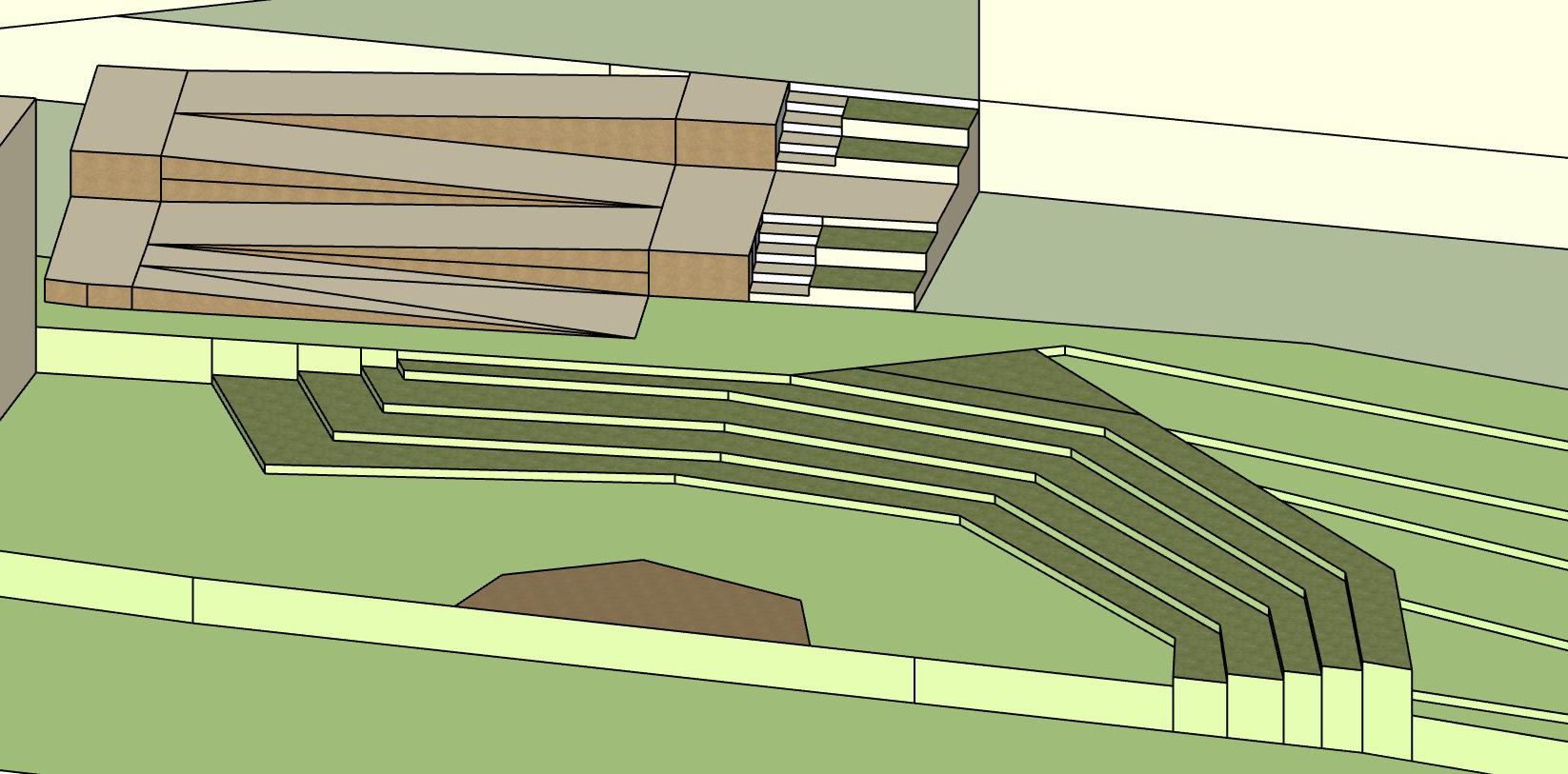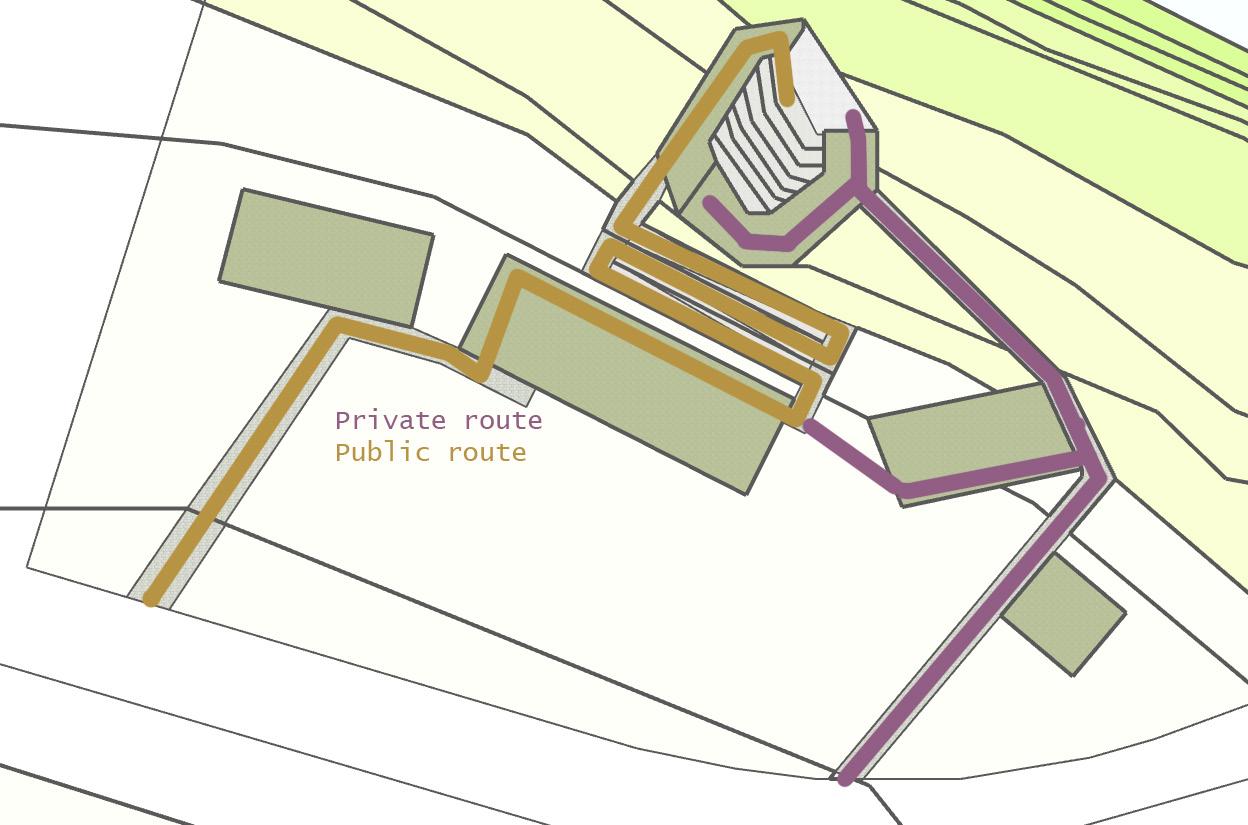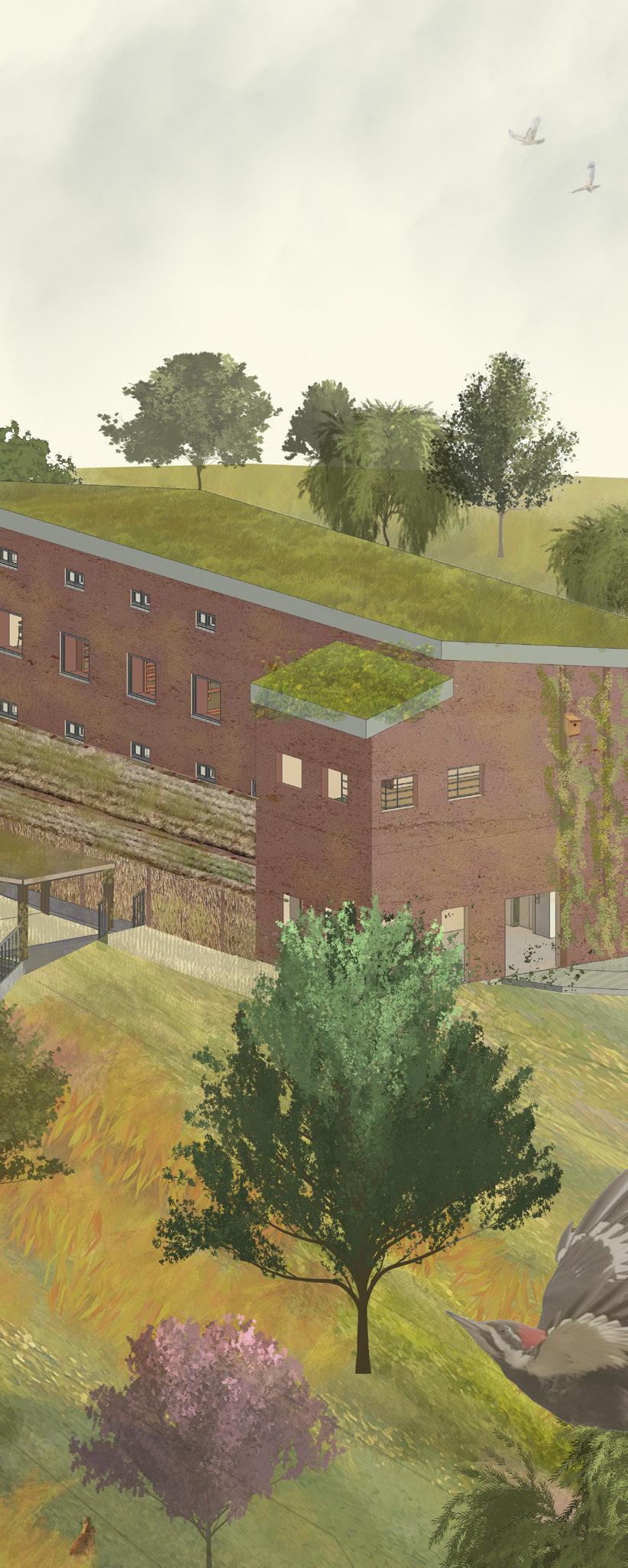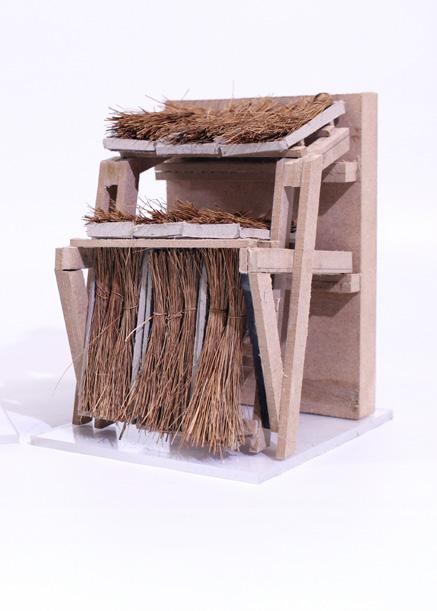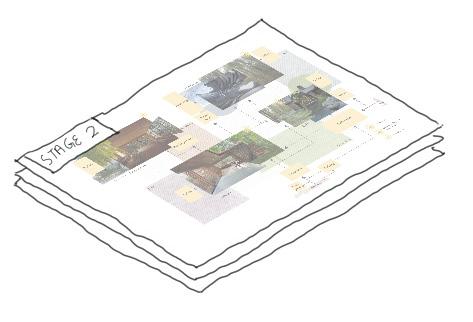
3 minute read
DEVELOPING THE STRUCTURAL LANGUAGE RIBA PLAN
Landscape and programme interlinked and developed
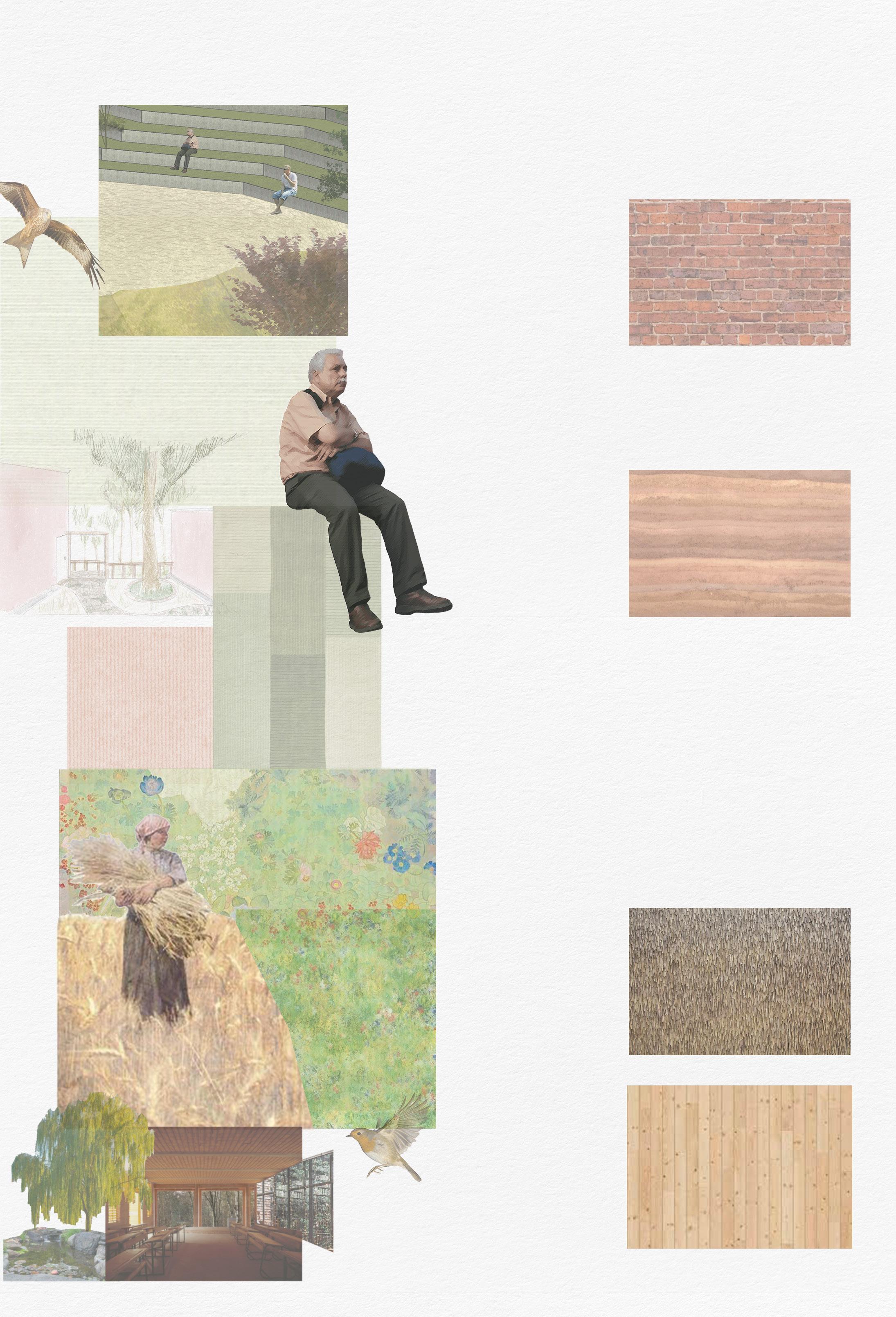
Advertisement
Structure is not as connected. Aims to refelct landscape and programme
Of Work
The drawings above depict the RIBA plan of work. This section (structural language) focuses on stage 3 and 4 which is design and technical development and resolution. Based on programmes, and brief set in the earlier stage, this section looks at how the structural stratergy can reflect the programme and landscpae proposed. Given that at the end of stage 4 regulations documents must be submitted, this section has a focus on how different structure decisions cna either lend themselves for or against the regulations. Below are a few strategies highlighted that summarise the development over the nex pages with regards to the regulations.
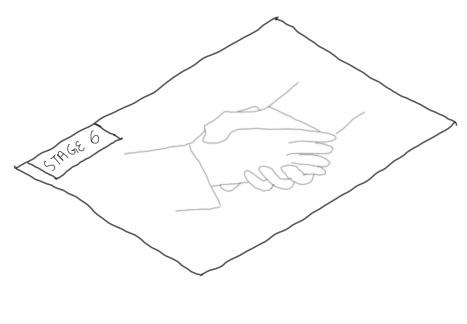
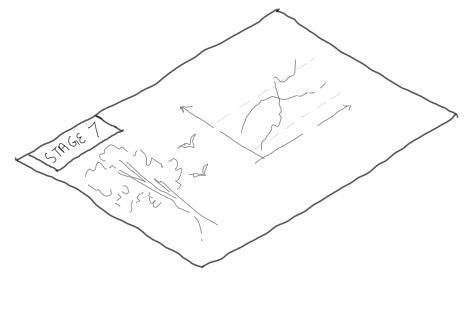
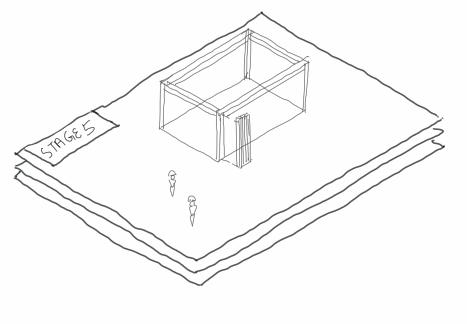
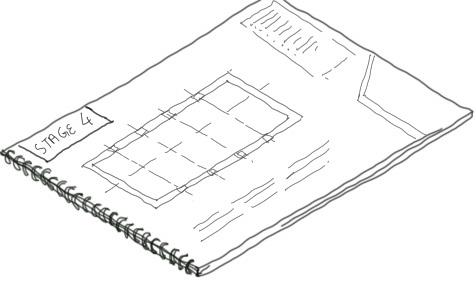
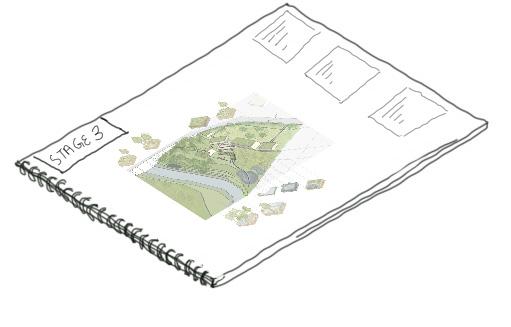
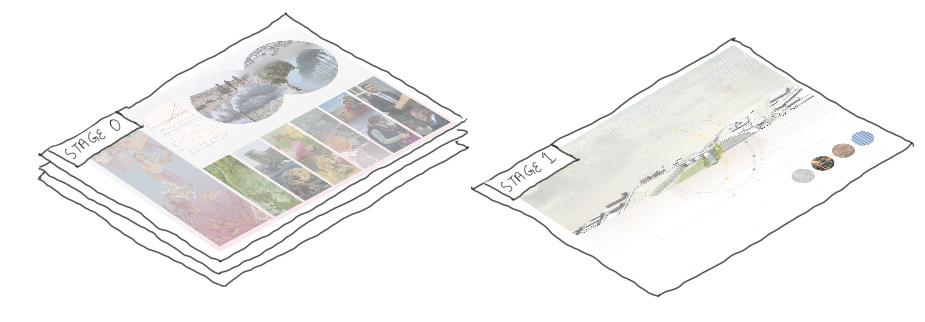
KEY REGULATIONS - A SUMMARY

Building Regulations part l: Energy Costs.
Key Implementations: Ground source heat pump installed in the building and follow all protocols listen in document l. Natural and Passive solutions such as passive ventilation, solar panels, rain water harvesting, etc, are used to reduce energy demands. U value calculated as 0.1033 for walls which falls under the recommended U value of 0.18 for external walls.
Building Regulations part m: Access to and Use of Buildings.

Key Implementations: Approach route to building is level and gently sloping (1:20 slope). Individual ramps are 1:20 slope and no more than 12m at a stretch with a 2m landing between every 12m. Elevators are accessible and provided for ease of access between floors. Doors, ramps, and pathways are all built in accordance to document m.
Building Regulations part b: Fire Safety.
Key Implementations: Smoke ventilation systems in place through the building, that allow for easy escape of smoke. Multi-faceted sprinkler system for quick extinguishing of potential fires. Both TYPE A and foam extinguishers placed throughout the buildings. Clay fire stoppers placed in walls. Clay thatch mixtures used for wall construction have REI of 30+ following regulations of part b.
Building Regulations part o: Overheating.
Key Implementations: Building has a “Moderate overheating risk” due to its geographical location. Glazing percentages all fall below themaximum glazing percentage for moderate risk building guidelines for all directions. Cross-ventilation is present throughout the building, and windows are equipped with blinds for control of heat, and windows are recessed for control of shading. Deciduous trees are planted around site for sun control, leaves provide shading in summer but allow for light in winter times when the leaves have shed. Purge ventilation present in the form of openable doors or windows in all parts of the building.
Brick And Earth
STilted stcutred with perforated brick, rammed earth, timber cladding
Rammed Earth
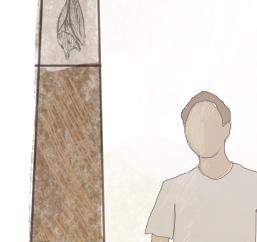
“embedded” structure with rammed earth, timber roof
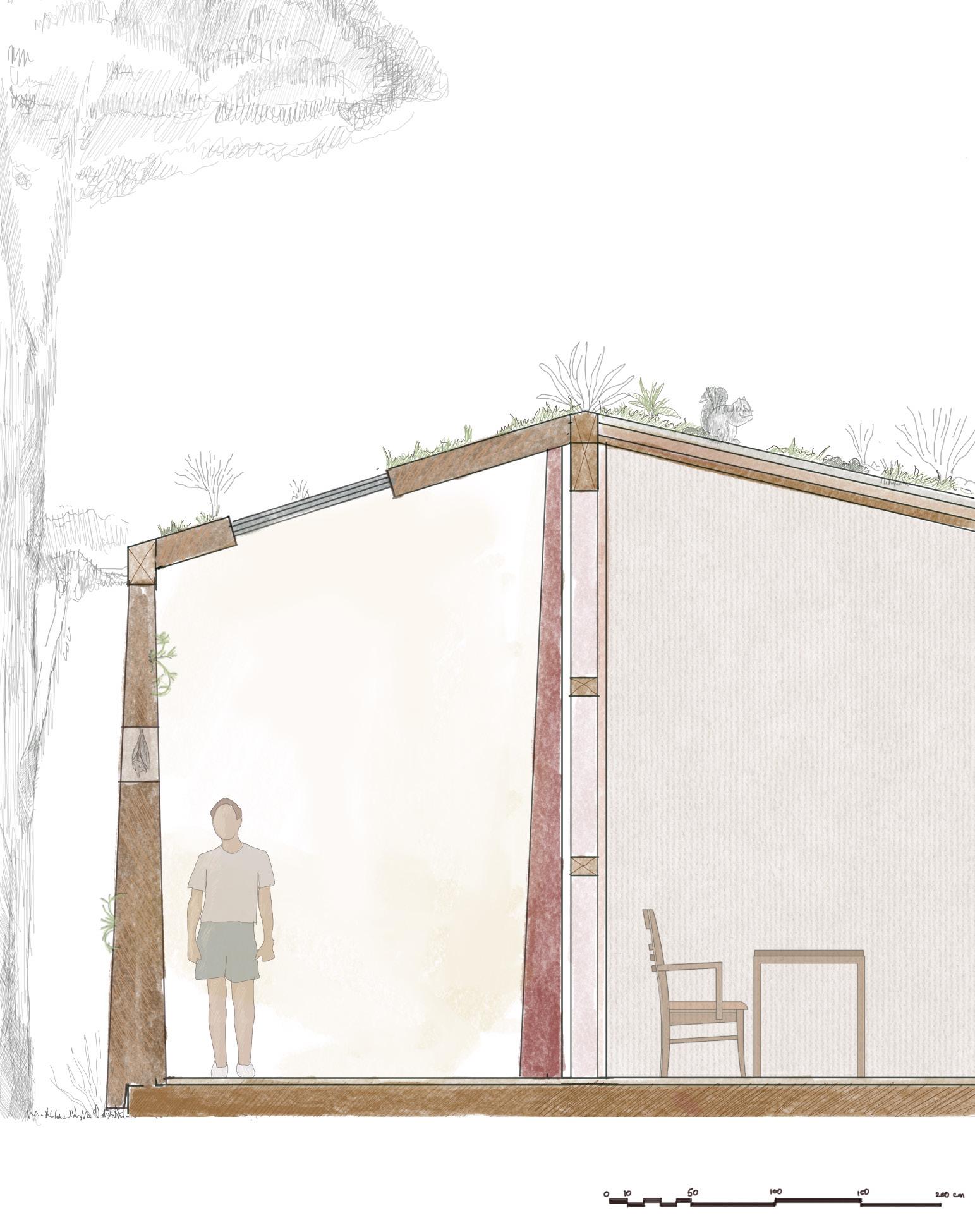
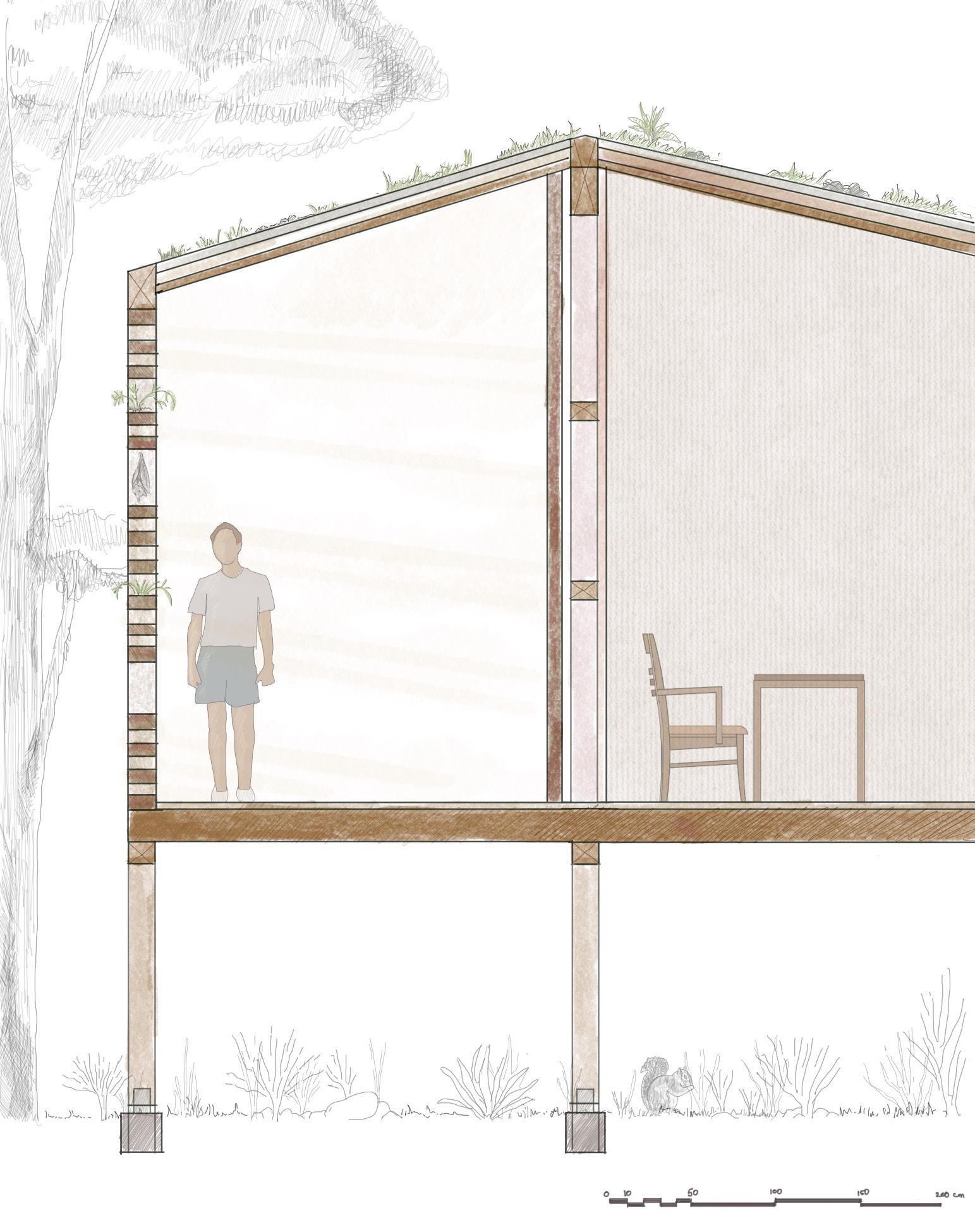
Thatch And Rammed Earth

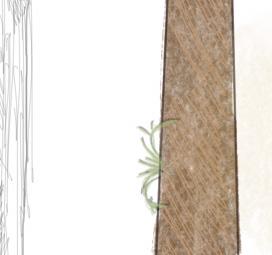
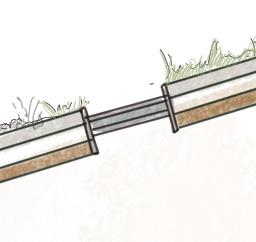
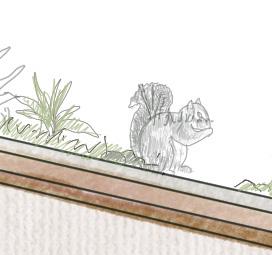
“embedded” structure with rammed earth, thatch, and timber roof
Perforated brick provides an opportunity for growth within the spaces, allows lights in, viewsout, and builds on connects between indoors ans outdoors.

Stilts allow for non humans to inhabit the space below and does minimal damage to the ground, ncouraging reqilding. However, it creates a seperation between humans and non humans and fails to meet the programme to connect.
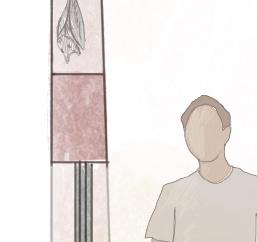
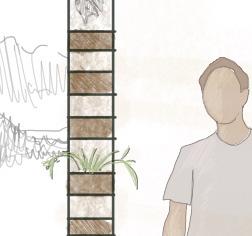
The building moves away from stilts to the ground, using rammed earth. The earth comes from site, so creates a narrative and connection between the structure and the landscape. Over time, it will become a part of the landscape. Being on the ground also creates opportunities for better acess, fire escape, plus fuels the programme of connection and briding gaps across humans and non humans.
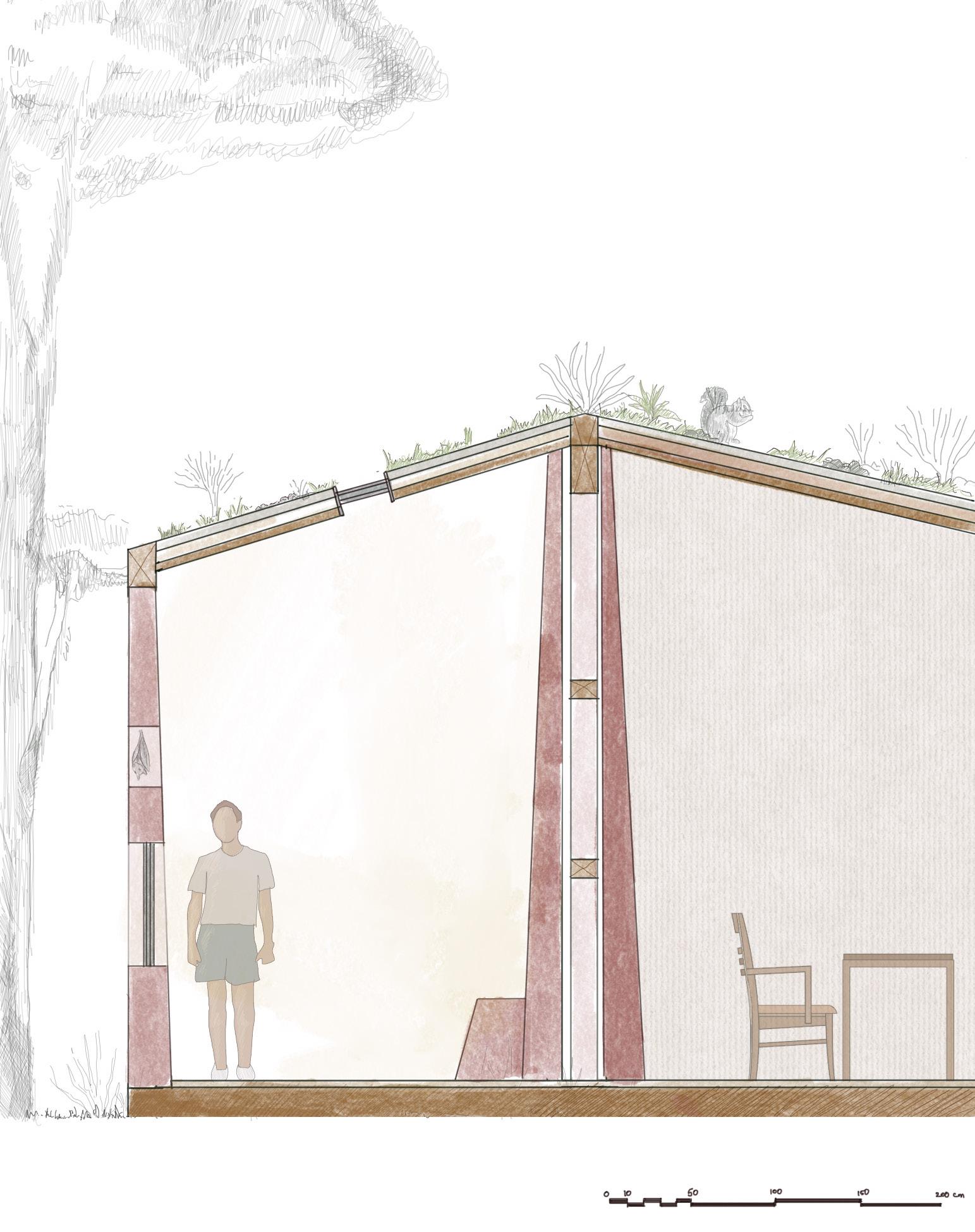
Thatch is made using reeds, which creates another connection with the building to the landscape stratergy of utilising reed beds to filter water. Over time, the reeds grown on site can become material source to fix and repair the structure. It is combined with the rammed earth to bring both elements, and also resue earth excavated on site.
Reed is also supportive of gorwth and nesting, so overtime is can truly bcome a part of the site.
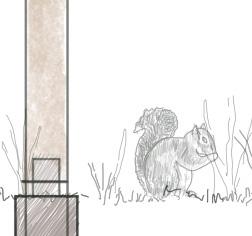
PRECEDENT STUDY - HOUSE OF THREE RIVERS MALIK ARCHITECTURE
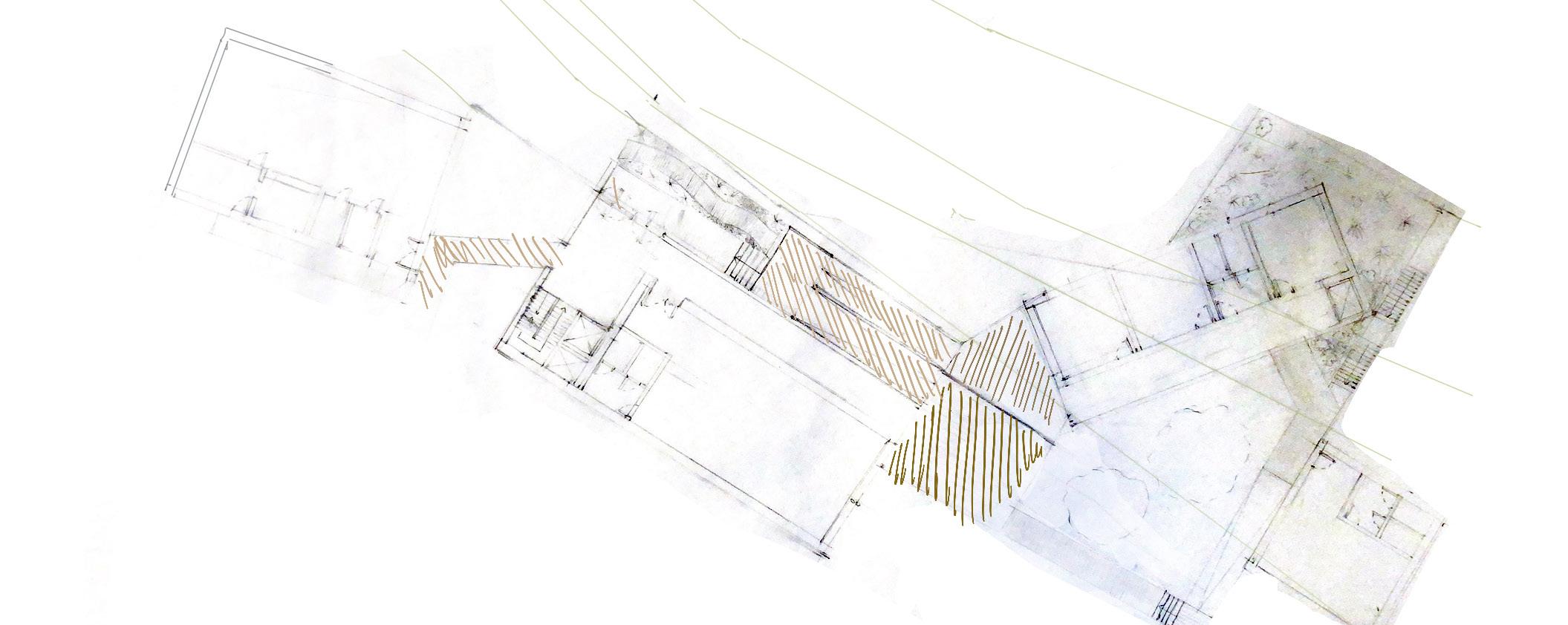
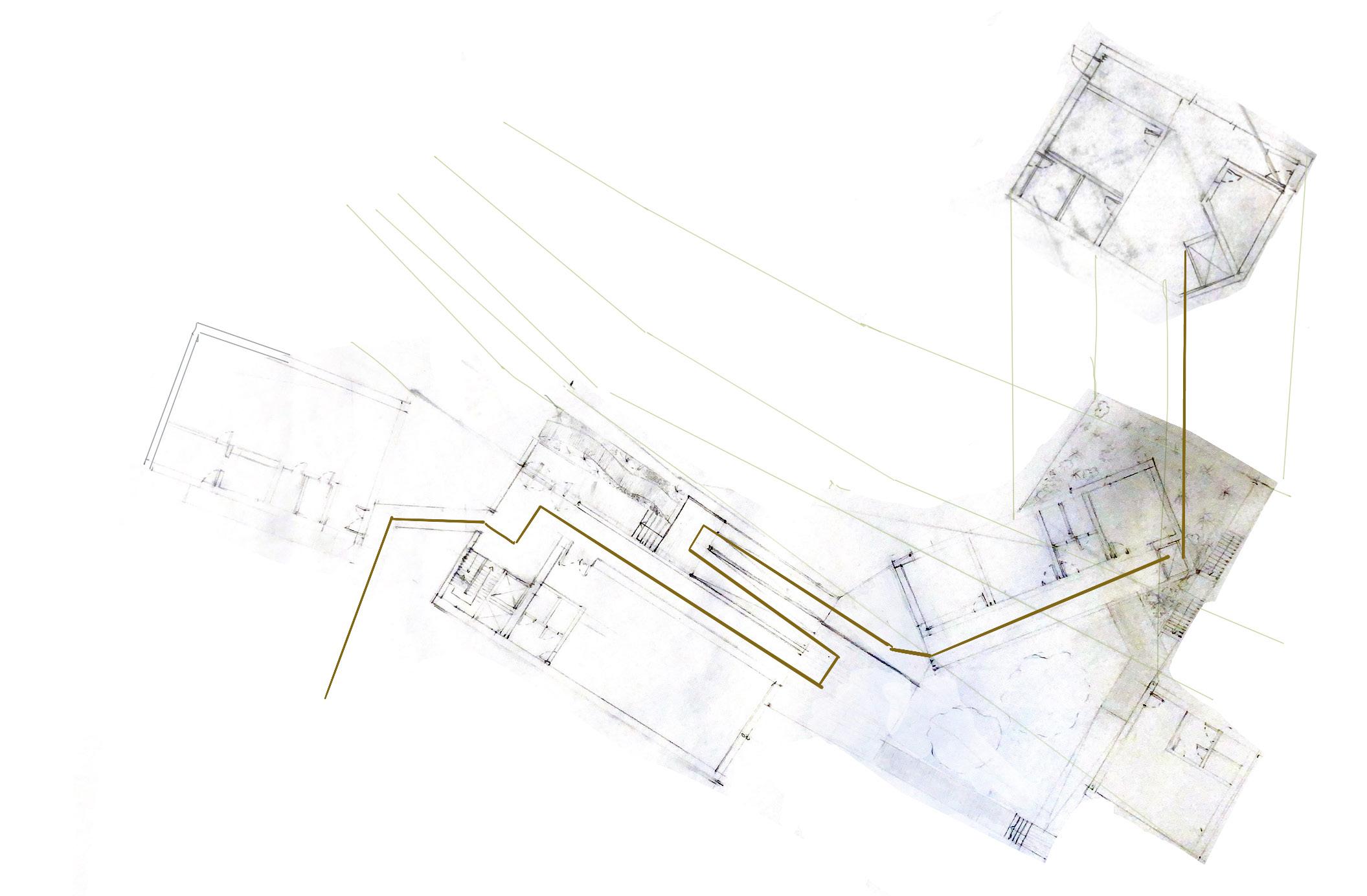
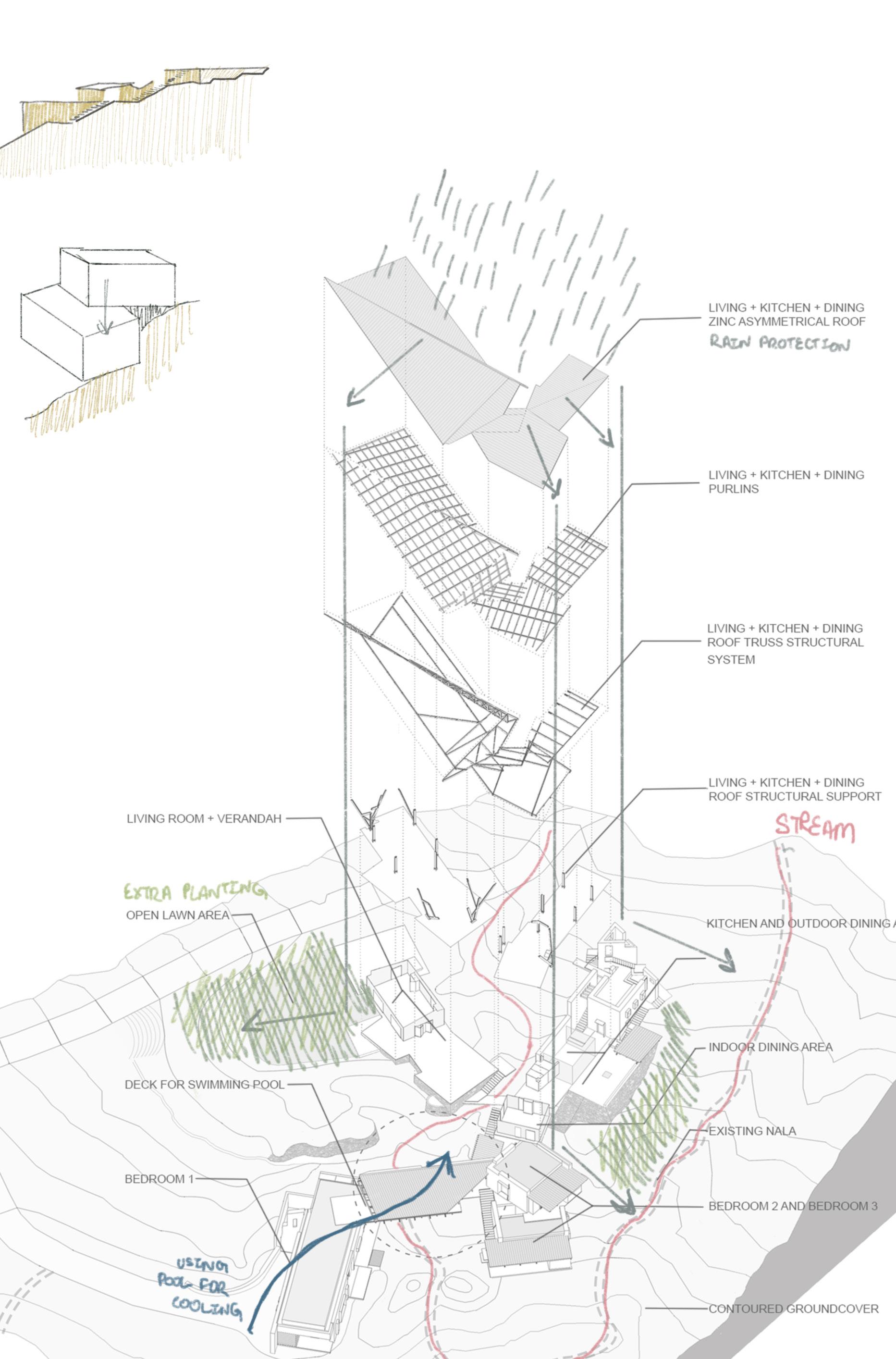
DEVELOPING FORM TO SIT WITHIN LANDSCAPE
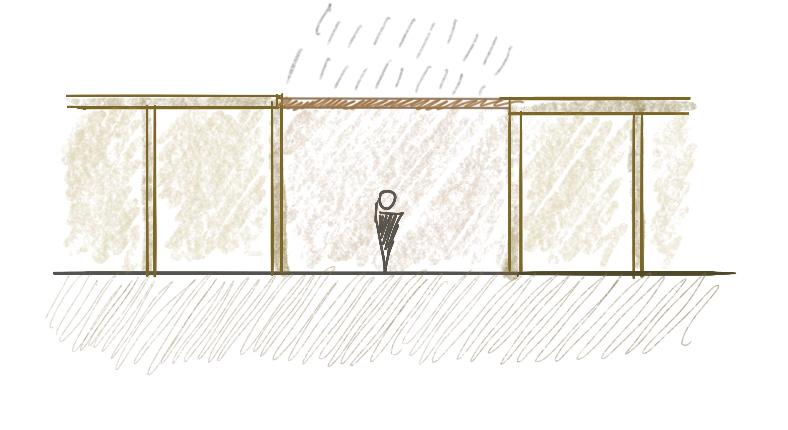

Development Of The Reception Area
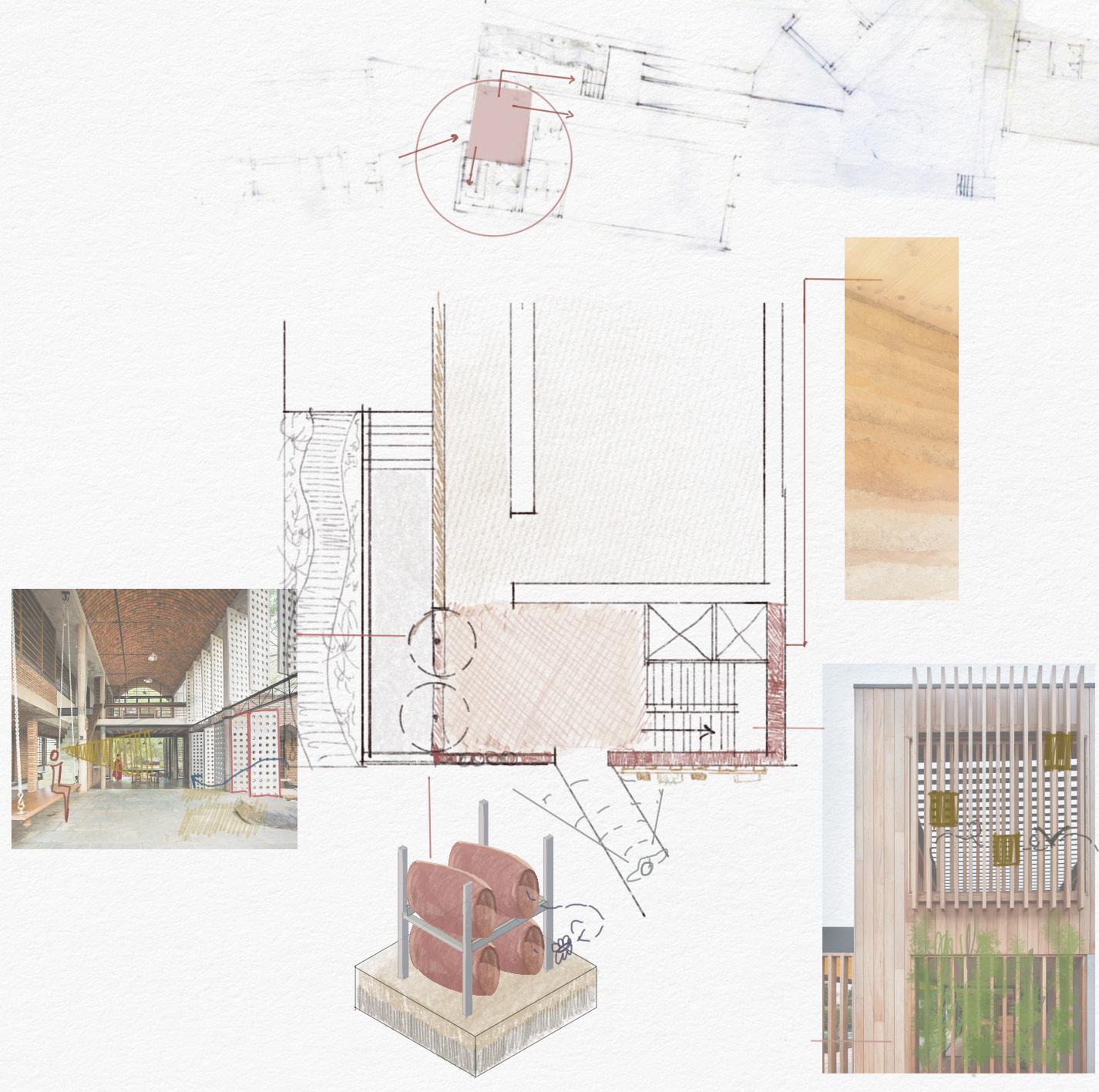
The reception is a point of convergence in the journey one takes across the site. It is a place that has multiple routes too and from, but is small and intimate. Hence, it became curcial to consider the languages the reception represented in terms of structure and materiality and how it best reflects the site.
Multipe precedents were looked at for the different components. In order to seperate thersholds, and routes, each path has a unique quality to it derived from a precdent.
1. Anupama kundo wall house - rotating wall window/ doors. These create views that guide the viewer out and creates a connection btween both spaces. It makes the room an in between thershold betwen the indoor and out. In this project, these rotating panesl face the auditorium, guiding people there.
2. Teracotta pots explored eariers, these pots will be places in the reception area as well o create a striking visual connection with the ouside
3. Timber cladding
The timber cladding creates interaction with people as they walk into the space so it is not just a plain wall. It sits on the external side of an un-insulated cladding of the buildind which acts as a fire stair protector.
The cladding can be “jazzed up” by fitting components of planters or Bat boxes. this is explored in 1:5

