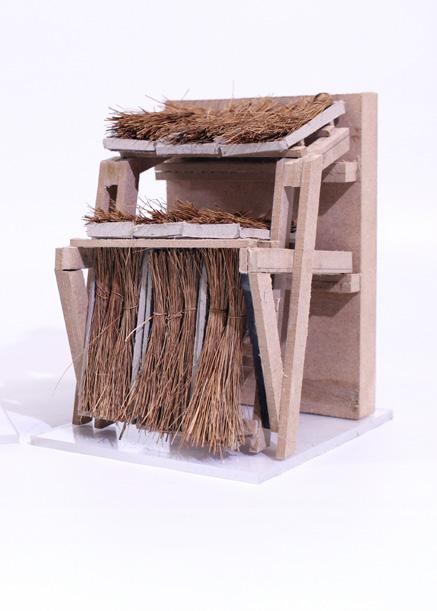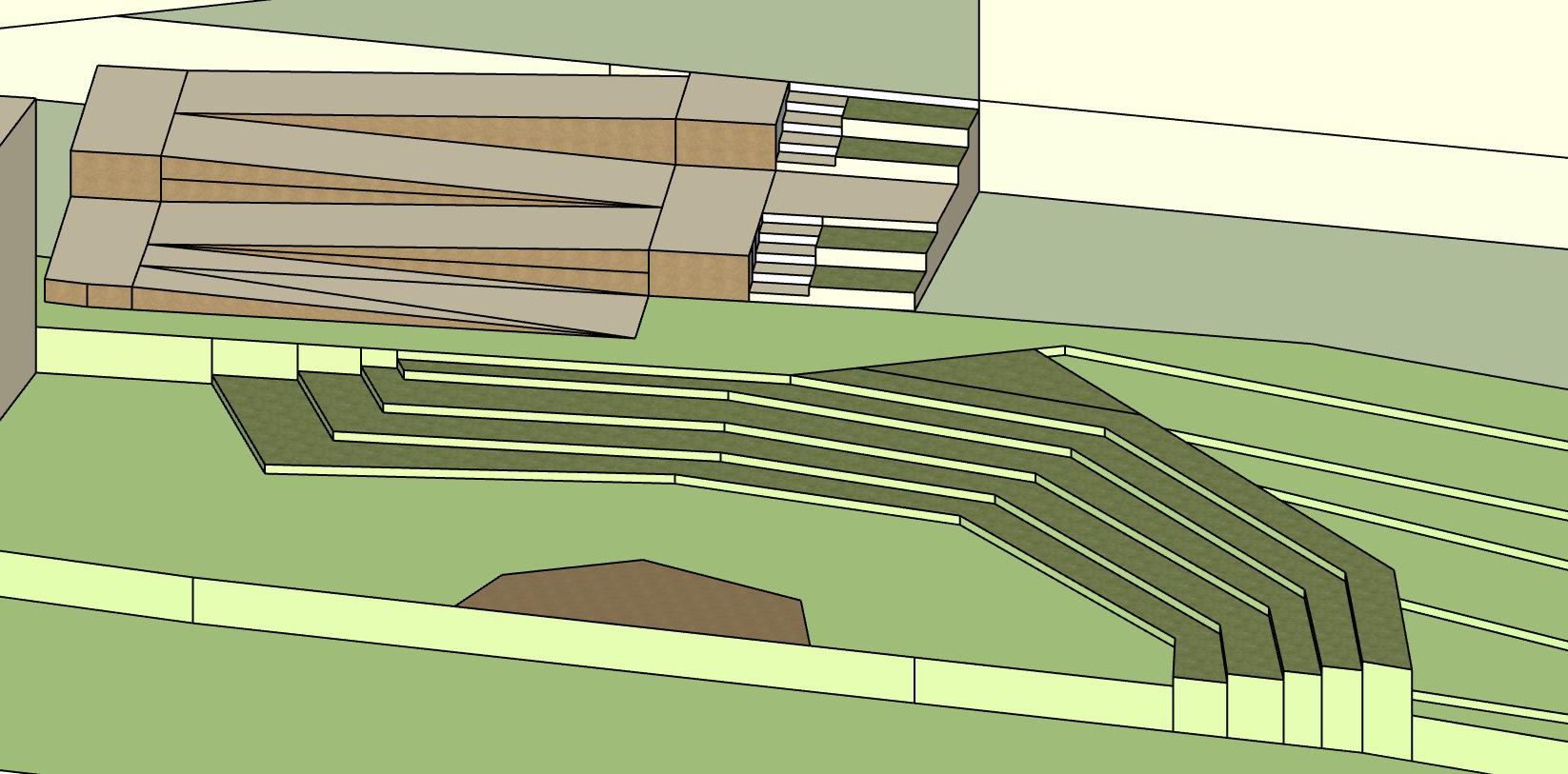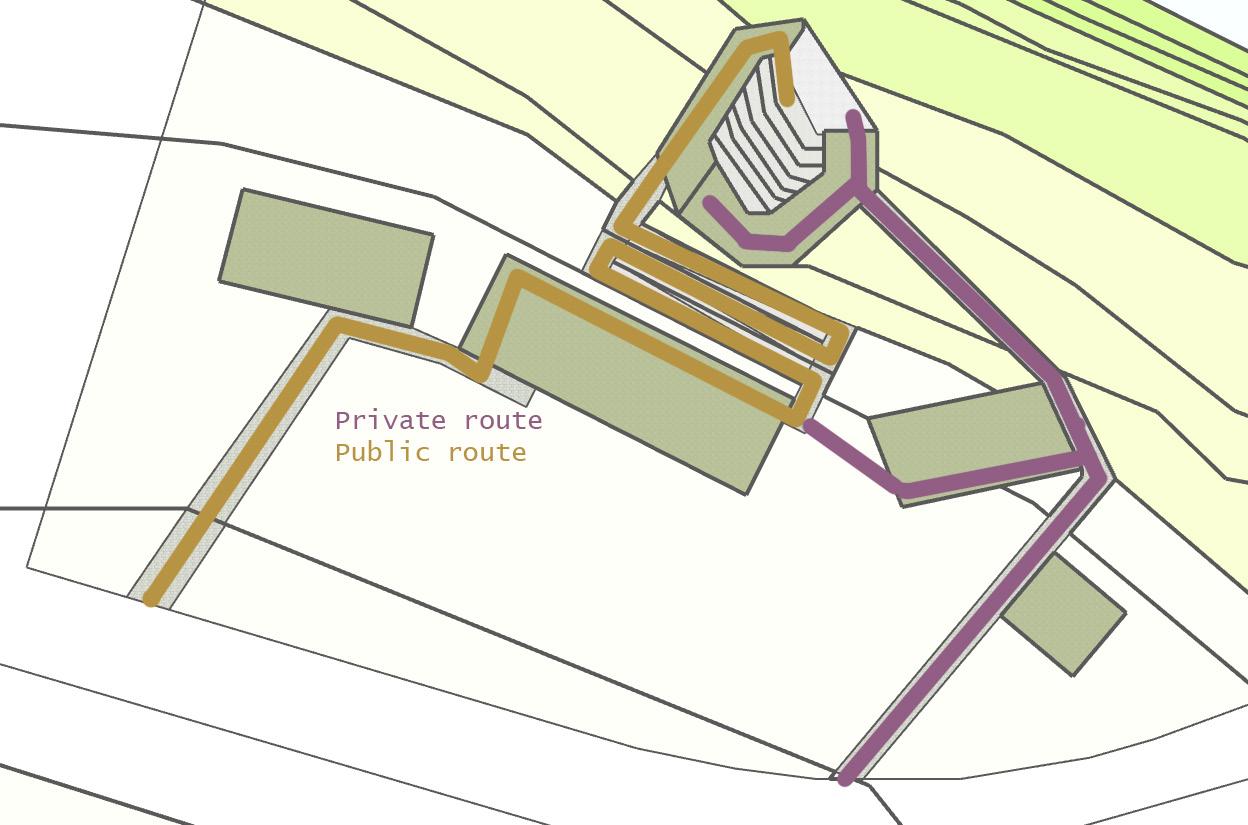
3 minute read
POLYPHONY A SCHOOL OF LANGUAGES AND CENTER FOR REWILDING

AARIA ANAND 3.2
Advertisement

CONTENTS
3.1 SUMMARY
PG 02.
LANDSCAPE DEVELOPMENT

PG 04.
STRUCTURE DEVELOPMENT
PG 09.
FINAL OUTPUTS
PG 14.
Where What Skn Agenda
Manchester, England
Located in Beswick, Manchester, the site is a living archive of stories and a point of confluence. Voices from the past and present of the industry, river, fauna, social housing, and migration, divide the area into separate ecosystems. A lack of interaction, education, and celebration of the diverse voices amongst the ecosystems creates a lost sense of identity and pride.

The people near our site are ranked of a lower social grade and site interview revelaed that there is limited opportunity to develop skills. Most interviewed also migrated into the UK and don’t speak english as their first language, feeling more comfortable to communicate in another one. This makes them feel disconnected and unwelcome.
This project aims to platform the diversity of languages in our world and utilise the learning and sharing of them as a way of representing communities often forgetten in English centered discussions. The learning of a language also instills learning of the values, traditions, and relaionships people have with the world around them*, advocating for a more inclusive and therfore, more sustainable practices. Languages will also extend beyond just humans, to that of non-humans, materiality, and strucuture, to build long-term connections between people and the environment, as well as consider the building life cycle. This manifests in the form of an auditorium, classroom, library, radio room, pathways to explore, a cafe, and multiple landscaping stratergies.
Together, a place is created for locals to teach and learn from each other, and also spread their voices to a wider network. Partnering with educational institutions creates opportunitties of upskilling, and spreads the reach.
At the end of life, once the community has established itself, the building will return back to the earth for rewilding and encourage the school to move and represent a new community. This evolution will be facilated through structural decisions that will be developed in this portfolio. How can structure reflect the complexities of languages and act as an interface between human and non-human voices?


3.1 RESPONSE TO SITE
Sun and orientation
To reduce energy costs, all parts of the building have been oriented to maximise daylight for their specific programme. Class rooms, for example, are oriented towards south west to make use of evening sun as that is when the language school runs. The library, on the other hand, faces more south east to get morning light and heat up the space for all day use. Side facing away from the sun could become a good opportunity for both circulation of people, and housing for birds.
Circulation and structure
The programme of this project is based on the concept of connection. To do so, circularion is long and winded both in and out, taking actors of the space on a jounrey and creating points of interaction across humans and non-humans. However, there is a need to develop distinction between quieter, private routes for learning, reflecting and contemplating, and more public louder routes for exploration and discovery. Of course, there will also be thresholds where these connect, and those become special points of conversation. Because there are long corridors, it becomes critical that the structure has a language too, either by refecting the language, housing nonhumans, or having interactive features.
Landscaping stratergies to create atmosphere
To create an environment where the voices of both humans and non-humans are amplified and conneced, it is vital that a strategy is put in place to reduce the traffic and tram sounds. To do so, hedges and shrubs have been placed on the brrier with the road. This creates a natural fence, a green corridor, and a noise barrier. Rain gardens follow the footpaths to create a water drainage stratergy, but also connects people to the trees, and the birds in them, as they take the journey across the site.
Development is needed in exploring how landscaping can connect other senses like smell, visual, and touch.
From designing for bats to designing for multi-species
All plants and landscaping stratergies is based on research on landscaping for bats. As bats are a part of a larger ecosystem comprising of various insects, birds, and plants, landscaping for them ensures the reintroduction of this wider system. Increase diversity increases resilience as chance of adaptation improves.
Micro-ecosystems, such as a pond, woodland, open habitats, and wildlife corridors, are created. Each one holds a unique quality with its own cycle, however they link together to form a linked habitat with spaces for foraging, roosting, and travelling.

Initial massing model of 3.1 proposal placed on new site stratergy. Needs to be devleoped to reflect the conoturs, and flow better
3.1
Devleoped
Current carpark site (no slopes)

Swot Analysis Of Slope
Strengths
Reduces how steep the slope on the site is, leading to less erosion and water run off.
Creates continuity with neighbouring level changes
Weakness
Need to dig which could be expensive and cause urban rewilded nature to be destructed
Could lead to lots of waste in terms of materialiaty of car park concrete and earth

Opportunity
Creates opportunity to play with heights of spaces to maximise light and views

Creates opportunity to utilise gradient of slope as a method of harvesting and filtering water as an integrated part of landscape rather than a seperate feature




Opportunity to utilise waste from digging site intp materiality for the building construction process
Threats
Over time, the slope may lead to water moving towards the river faster and increase flooding risk if an alternative water stratergy is not thought of






