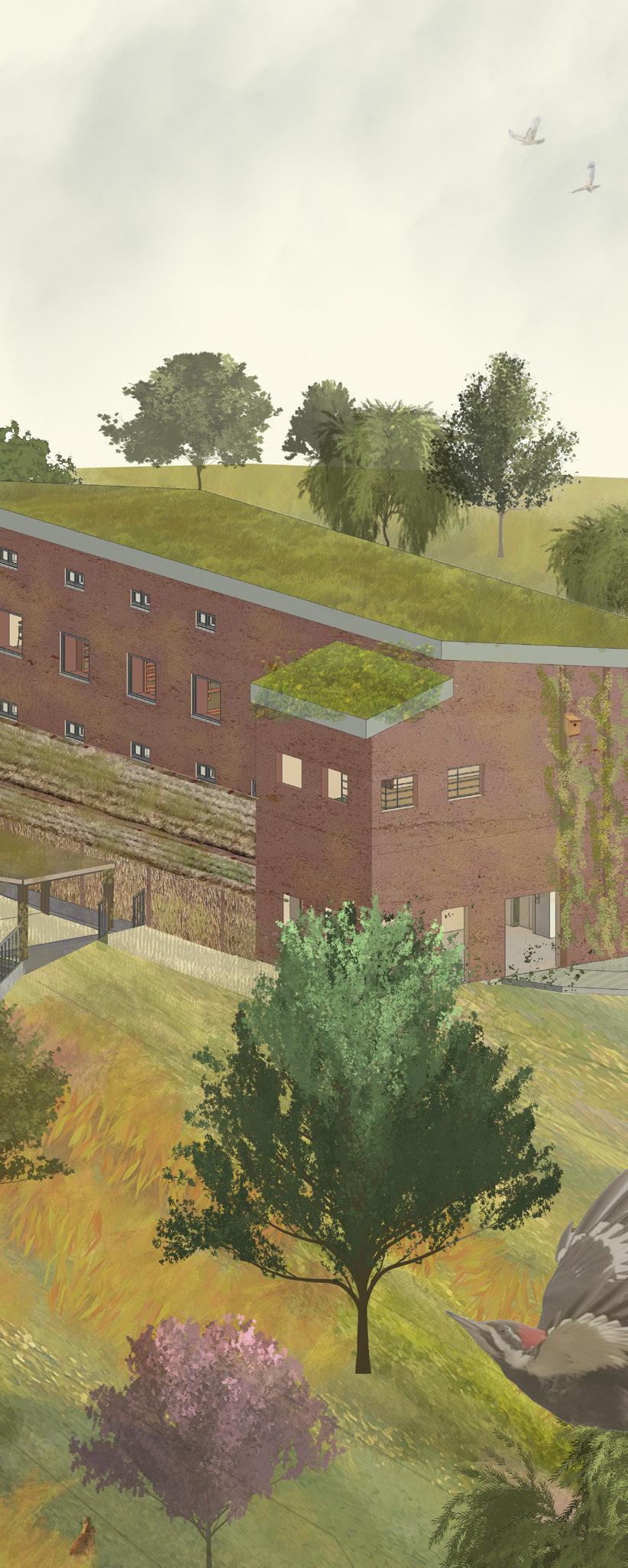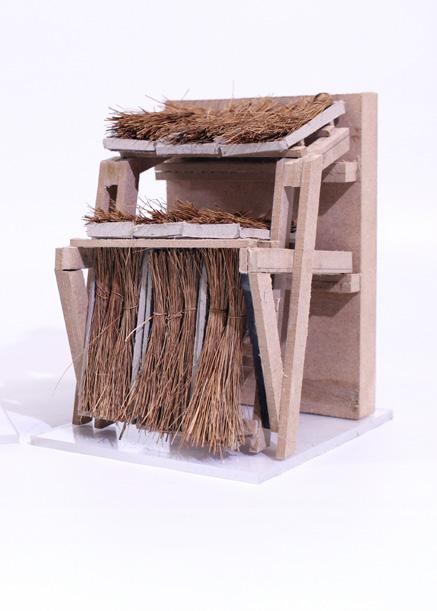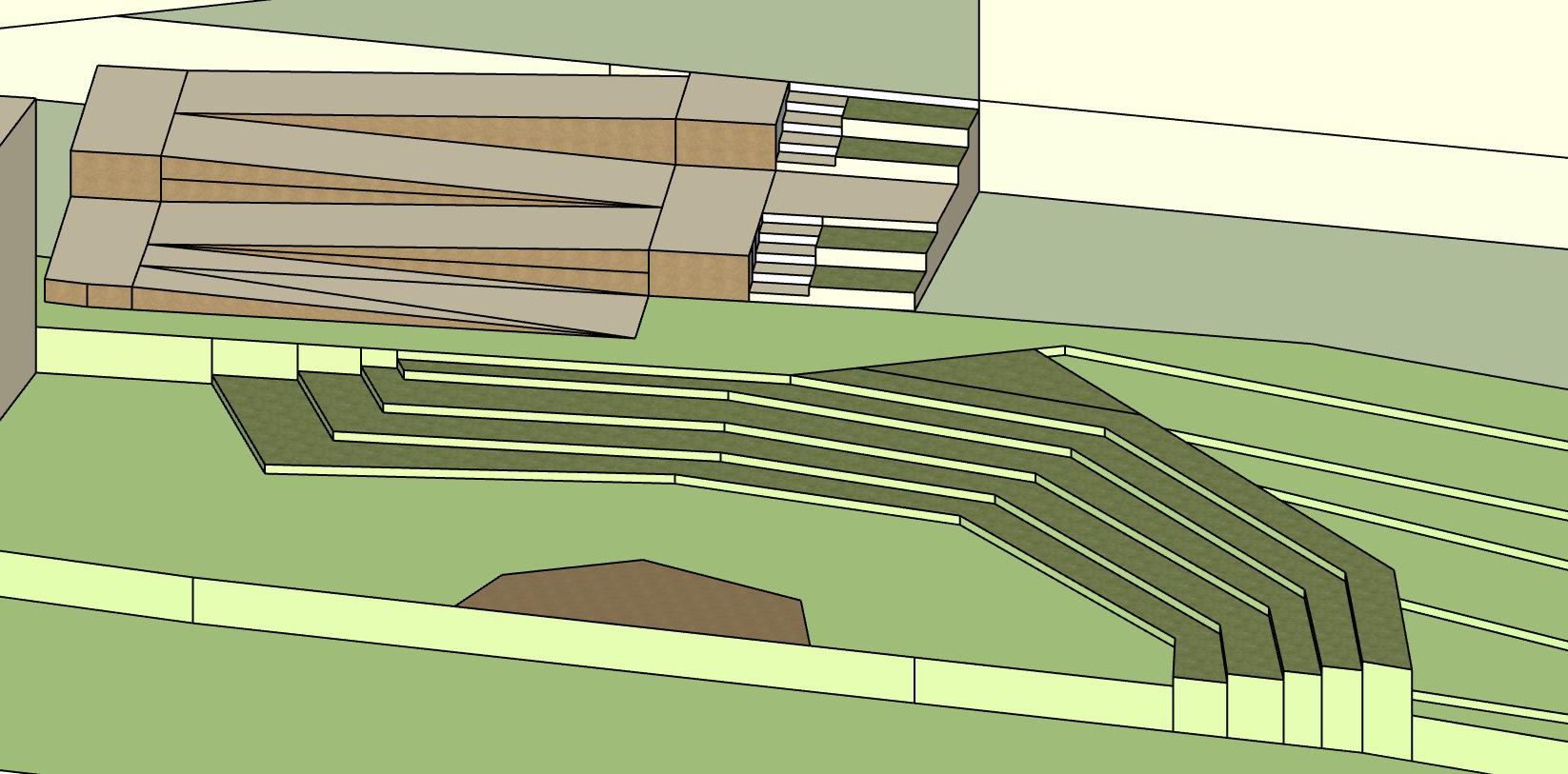
1 minute read
EVOLVING FORM AND FLOW FOR BETTER PRIVATE, PUBLIC PATHS
In order to imporve circulation, the library and school spaces have been split. This creates a clear public and pricae route, and improves acessibility and fire safety by having it on one floor. A central courtyard is created in the process and the orientation of the buildings is such that it funnels the view and journey towards the auditorium.
The Central courtyard space becomes a point of conflux and connection. The materiality of the pathway aims to create a jouney guiding actors of the space towards the central audi to gather, conect, and canverse. On the way, they can see the whole site from a high level and the journey they will take.
Advertisement


To deal with the level change and orientation, the school is on stilts past over the slope. A pathway connects the school to the top floor of the auditorium, creating more privae and seperate route. Ramps take visitors down to the gound of the stage, creating an acessible route.
Even though it is open to he air, the auditorium is still combined with a two stories building to make space for a radio room, toilets, and performance space. This creates a block between the performance, the school, and library. It would be nice to reconfigure the auditorium space so that it is perhaps an amphitheater tthat can be viewed from the library as one taks the journey.

Seating follows contours of the site and uses planting as a threshold between spaces







