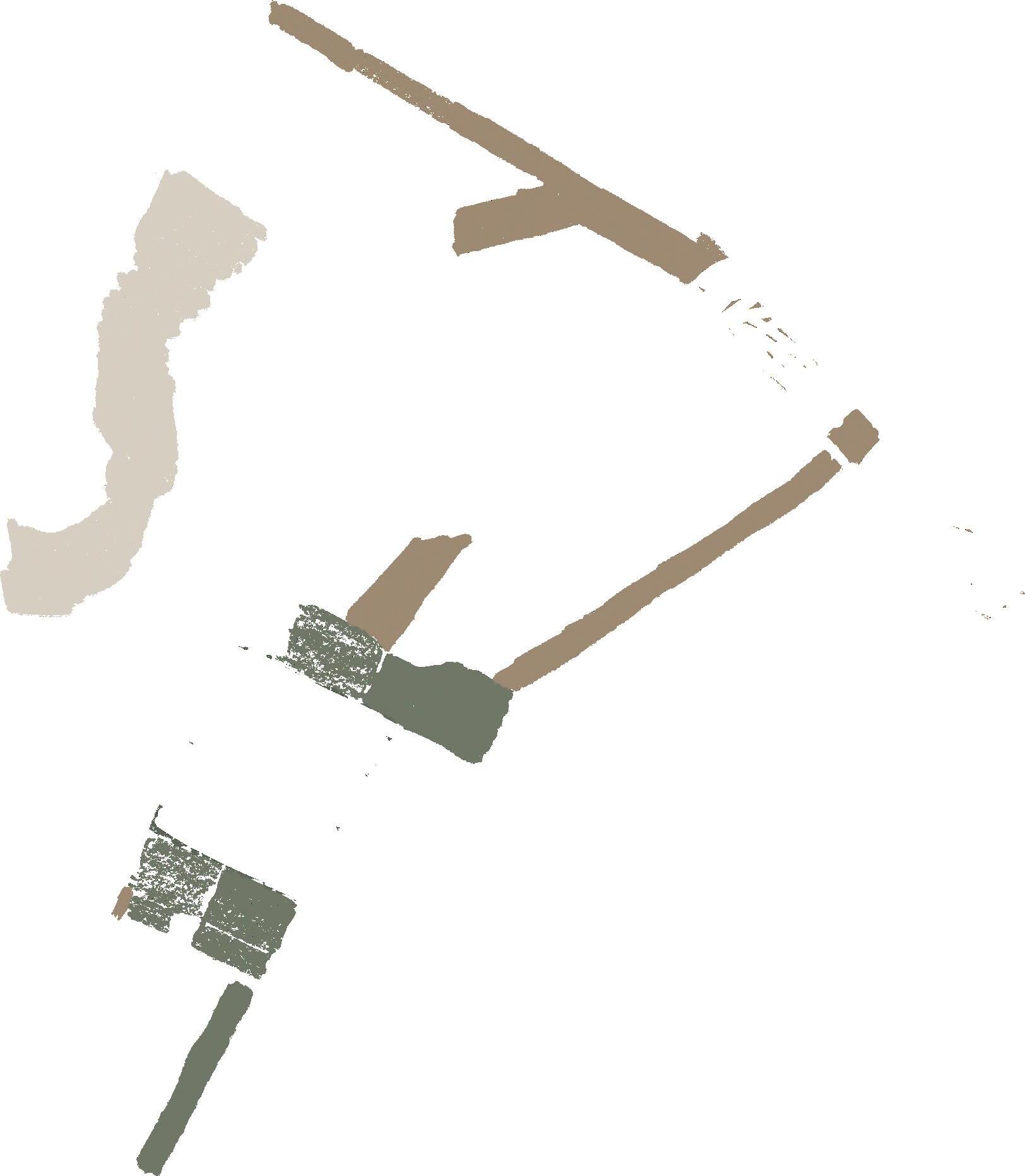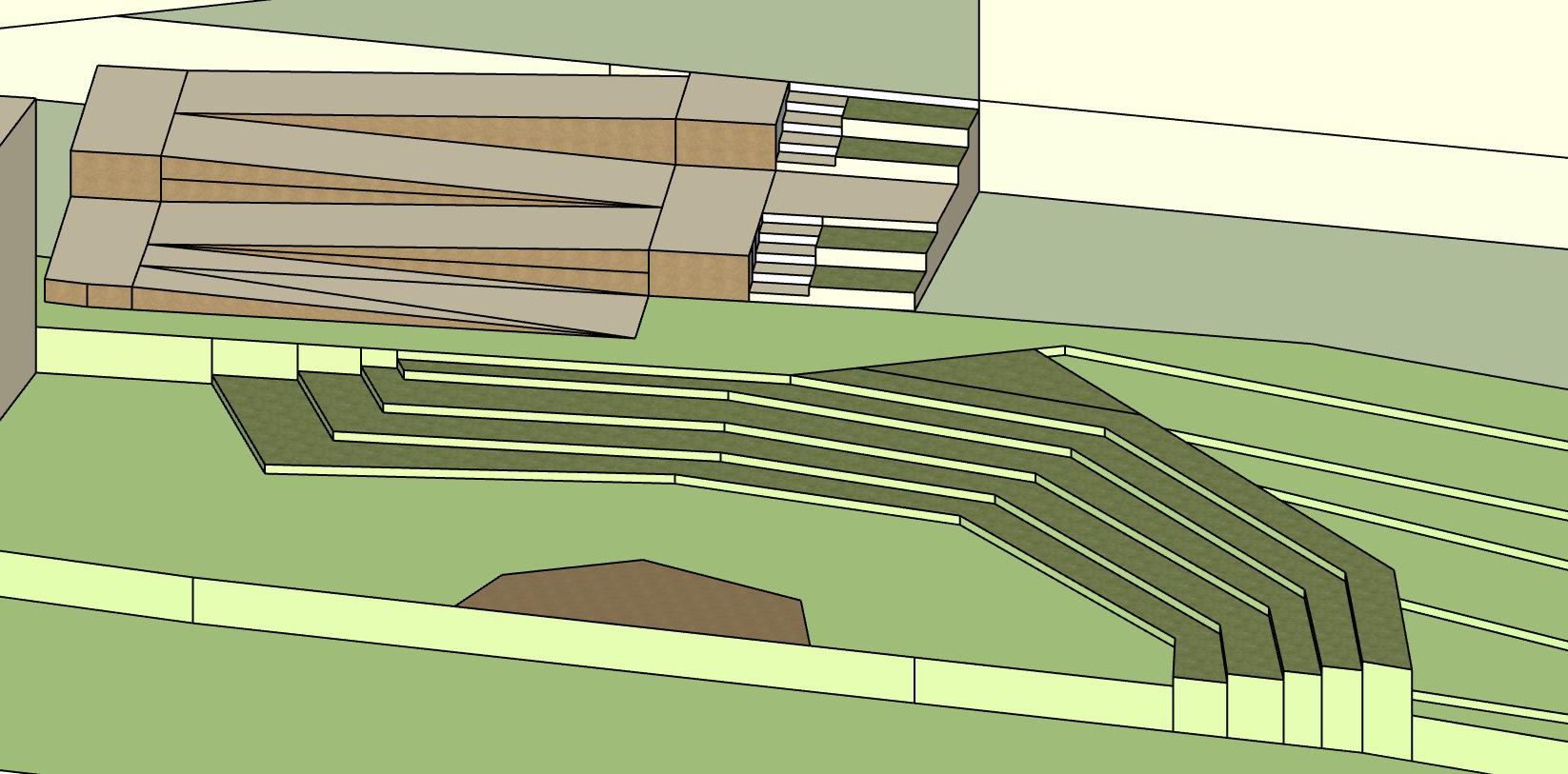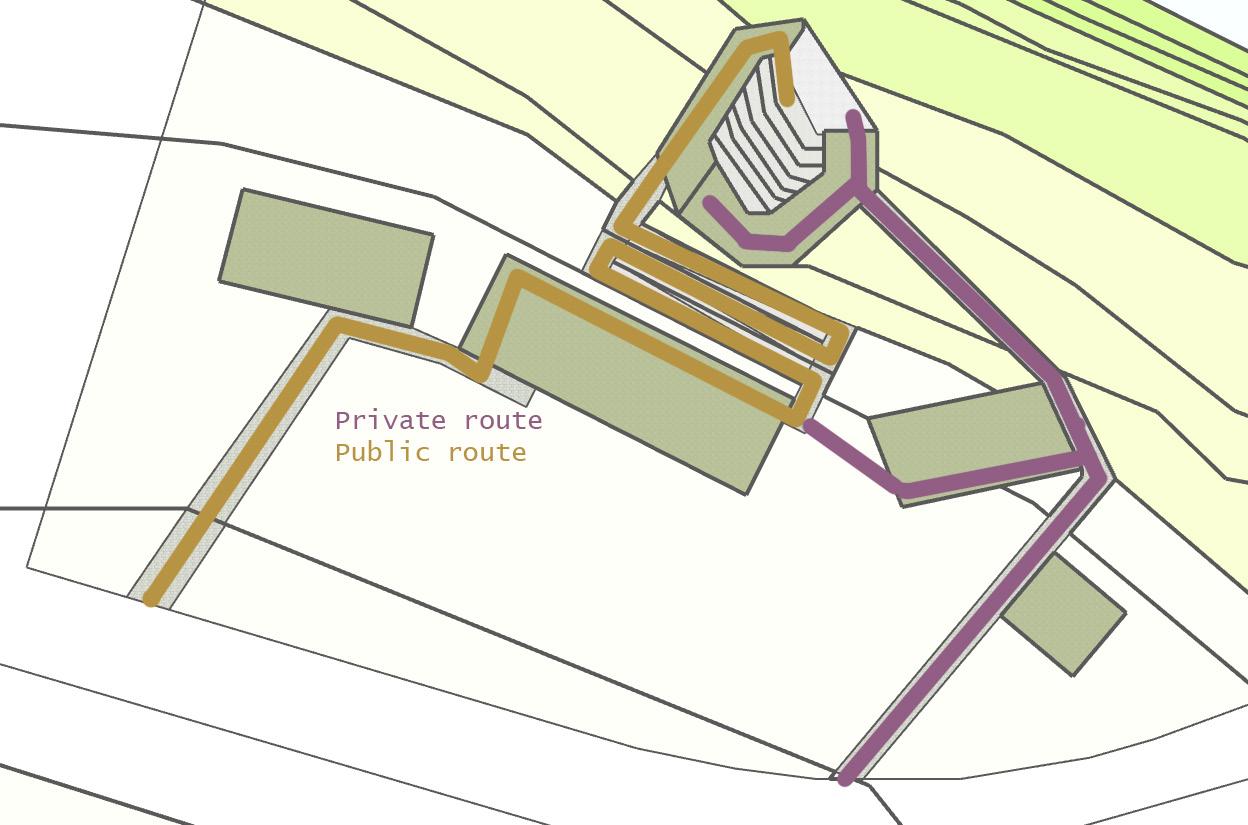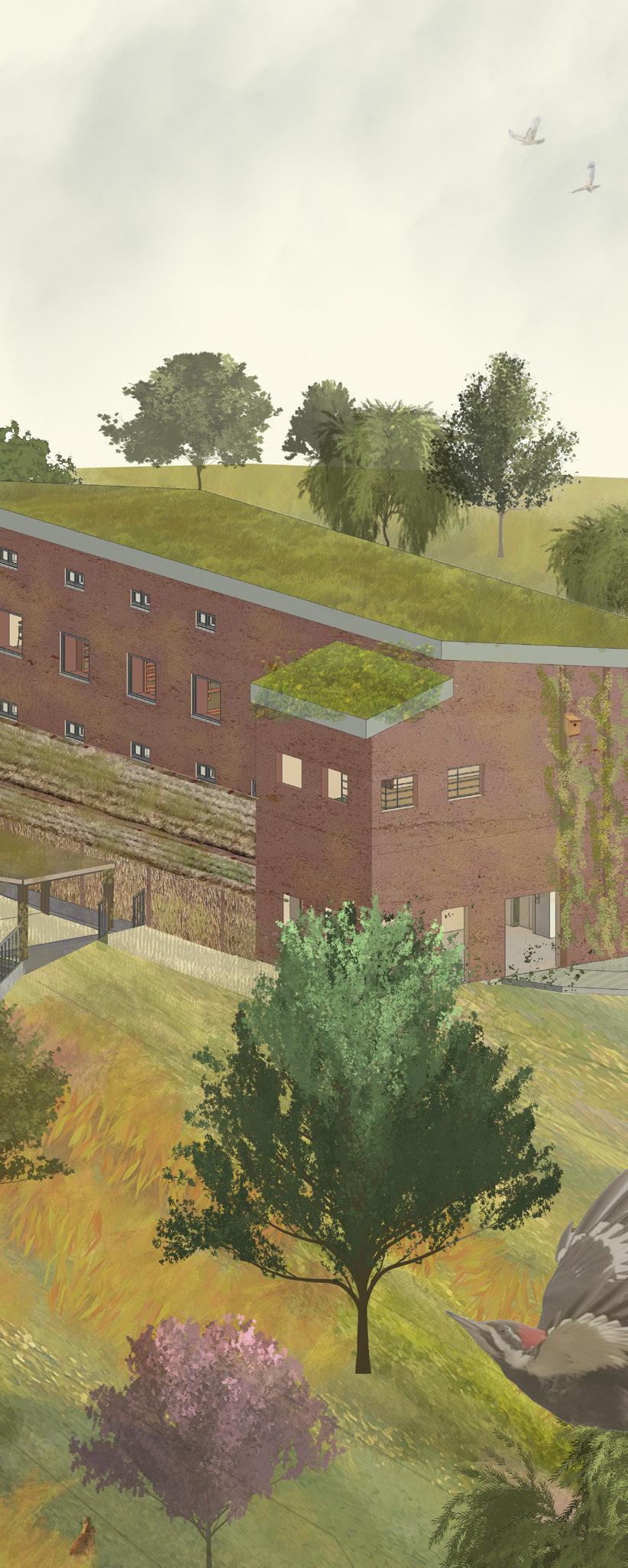
3 minute read
DEVLEOPING THE THATCH CORRIDOR
FORM AND BUILDABILITY (EXPLORED IN TECHNOLOGIES)
This structural iteration encourages non-human habitation by allowing space for nesting sitesfor bats and birds. To do so, the roof takes on a double rood form to create space within the structure for birds to comfortbly nest.
Advertisement
By regulations, all birds and their nests are protected by the law, so over time the building will also be protected for the wildflife it houses. The construction process has evolved from acompletely on-site integration process to an offsitepre-fabricated modular process. This reduces labour costs and streamlines the construction process whilealso encouraging thatch as a construction method.

The structure is designed to allow smoke toescape easily, and is fitted with numerous smokedetectors.
In the event of a fire, the building utilizes 2 separate sprinkler systems. The first is a conventional corridorsprinkler system, and the second is an identicalsystem that runs across the inner thatch layer suchthat the thatch is immediately soaked in water andcannot conduct the fire further.





Additionally, clay fire stoppers are nailed into the back of walls to prevent vertical spread of fire. Thethatch used in construction is impregnated with a clay mixture that prevents the fire from reachingthe thatch layer for over 30 minutes which complies with the REI 30 standard for walls, roofs andescape shafts for commercial buildings with sprinkler systems (Document B – Fire Safety). A firefighter shaft will not be necessary as it is under 18m.

Fire extinguishers are placed across the site, and for each building multiple TYPE A extinguishers willbe placed across rooms and hallways for fires originating from material burning (wood, paper, fabric), and one foam extinguisher will be placed in each building for use in electrical originating fires. The building does not utilize an extensive electrical system and hence electrical fires are deemed low risk.

Initially the building connects with the immediate community and natural site. It does this through construction, planning, and devleopment. It engages with locals to host classes, and do landscaping to attract the wider community





As the building develops over time, the building aims to attract wider community and make the building a center of connenction for both humans and non humans. It starts reachibg out to schools to organise day outs and build community relationships with the site and each other.

Finally, at the end of life, the building has achieved its purpose and has become a nature reserve. It’s ideologies have spread across machester with other schools popping up, and across the UK with vernacular construction methods being used. The site connects beyond the Uk though irds that choose to migrate here, and the languages that people spoke.
Only populated a little by both humans and non humans. Construction has just finished. Reeds and other plants are starting to grow.


More populated by humans and non-humans. People have claimed the space and started gathering and dwelling in it. Reeds are gathered for other structures, and plants are slowls growing on structure.
Taken over by non humans to create a natural sanctuary. The thatch has become nests, and rare birds are visitng the space, setting their homes in. Larger mamals have found their way, given that nearby devleopment has left them displaced

Landscape Plan


The species chosen provide benefit to bats through either roosting or foraging (all can be commuting). The plants are predominantly native, and checked against Natural England’s list of invasive non-native species.
All are deciduous, allowing sun to warm the site during winter and attract insects for spring.
LANDSCAPE DETAIL CONNECTION BETWEEN STRUCTURE, LANDSCAPE, AND OPPORTUNITIES TO WIDER SOCIETY


Thatch - The thatch structure links to the reed bed and provides materials for nesting and acts as a micro ecosystem for birds. Internal walls are made of rammed earth which is excavated from the ground during the landscaping process to increase reusability
Pavement - The pavement is split into two types: public and private. The public pavement is made of smooth gravel reused from landscaping, which is smoothened and mixed with aggregate to create pavement that is friendly for wheelchair sears and aesthetically appealing.
The private pavement is rough and pebbled, but is still accessible due to the addition of an earth sludge mixture. However, it is visually contrasted to the public routes and provides a clear distinction between the two.
Terracotta pots - This engages with local artisans from Ancoats who produce these tiles to increase local business revenue. It is made using earth from either our site or nearby construction sites
Gutter - The gutters are french gutters with a layer of gravel and perforated pipes and metal chains to engage with the water as it comes down the site
Construction

The construction process is lowtech and uses a combination of onsite and off site construction methods.
The proces starts of with the landscaping and site preparation, then osite construction starts for the rammed earth.
Whilst this is going on, prefabrication process starts to ensure that all can be assembled efficently and at the same time.
Assembly doesnot equire complicaed machinery and can be slotted together
All materials are sources within the Uk, many close to manchester such as sheeps wool.

To meet regulations, fire escape stratergy includes extingushers (stars), sprinklers (circles) and smoke detectors (hexagons) Escape pathways are acessible within15 meters of any pooint, and there are 3 assembly points on site (rounded rectangles). All are acessible on wheelchair no matter what level you are on.


For acess, all doors go beyond minimum regulations to create comfortable acess in and out. The ramps are gently sloping across the site and meet building regulations with regular platforms. Each platform creates points for rest, view, and contemplation.













