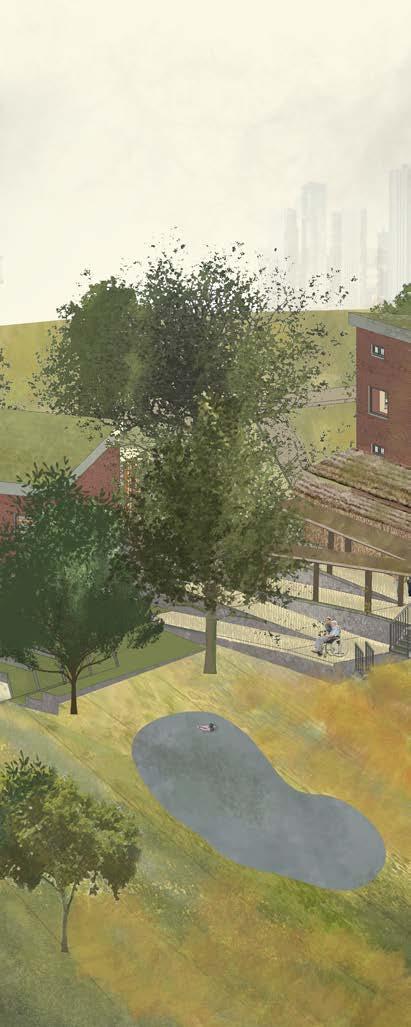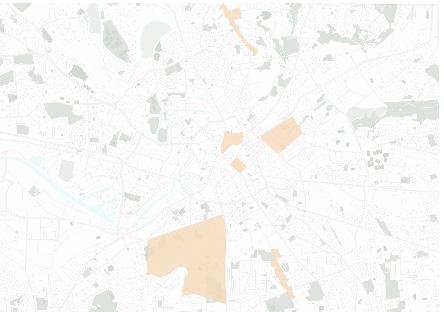POLYPHONY
A school of languages and center for re-wilding in Bradford, Manchester MSA year 3 academic work Sept - May 2023
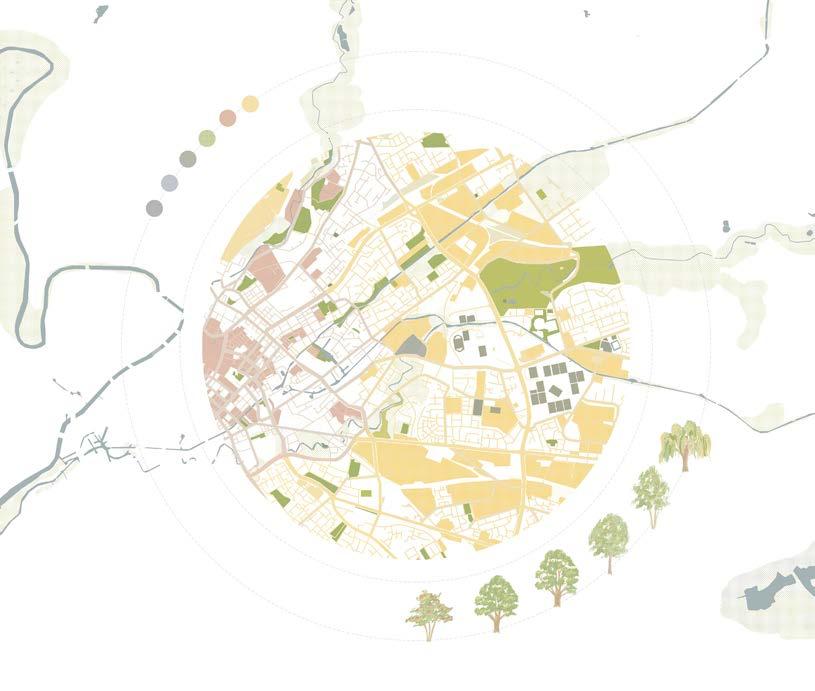
Awarded first (70%)
Illustrator, Photoshop, Revit, Procreate, Model making, Hand drawing
Languages are essential modes of communication with members of present society and with cultures across time. Legacies of colonisation, however, have led to an increasing number of languages going extinct with English becoming a “global language”.
This project aims to platform the diversity of languages in our world and utilise the learning and sharing of them as a way of representing communities often forgotten in English centered discussions. The learning of a language also instills learning of the values, traditions, and relationships people have with the world around them, advocating for a more inclusive and therefore, more sustainable practices. Languages will also extend beyond just humans, to that of non-humans, materiality, and structure, to build long-term connections between people and the environment, as well as consider the building life cycle.
Programatically, this building consists of classrooms, an amphitheater, library, cafe, and
staff room. The structure of them is such that it encourages non-human habitation and rewilding.
The process involved a thorough research on the different qualities of the site, from the experience of a frog (as seen on this page), to acoustic qualities, interviews, and historical analysis. This drove the proposition and design.
Drawings were more experimental to communicate change in time, but also the intangible qualities of space such as sound, and connections.

| 1
Threshold study - Urban nature in abandoned car parks
Model Making Exploring a transect of site through the lens of a frog. Model done in collaboration with Tioluwalase olojede using a mixture of materials to reflect the journey, atmospheres, and textures the frog takes.
Aaria Anand | 2023 Part 1 Portfolio
SOUND RECORDING
Visiting the site it became apparent that different areas had their own environmental and acoustic qualities. Sitting at three different spots for 20 minutes at a time, sketches were made as an attempt to translate the acoustic differences into a visual map. This map later became a guide for programme arrangement by marking out spaces that are currently more “human” centered and could use intervention. As the project develops the map will be revisited to understand how the proposal will influence the acoustic journey through the site.
MATERIAL TESTING
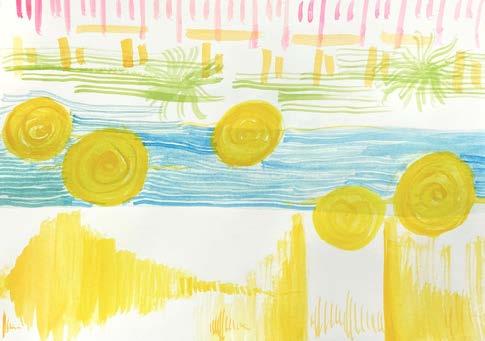


The site is exposed to and defined by the elements that surround it - both environmental and structural. Risk of flooding and year round rains demand the structure to consider water storage/ treatment. With a lack of high-rises, the site is exposed to the sun and wind. Combined with nearby trees, shaded areas are automatically created and act as a physical coverage that changes with the season. Outdoor spaces could utilise this.
Current near by buildings, predominantly factories, utilise galvanised corrugated steel sheets as a quick, flexible, cheap, solution and reflect the modern priorities - economic growth. Old brick remains, now hosting other lives, reflect the past and become possible sources of materiality. Fungi that is naturally growing on site indicates at a possible new future material.

Jan Feb Mar Apr May Jun Jul Aug Sept Oct Nov Dec
Audio
Concrete foundation Mushroom Brick Corrugated steel
recordings
SITE RESEARCH Aaria Anand | 2023 Part 1 Portfolio | 2
COLLAGE
A conceptual collage made initially highlights the 4 key spaces in relation to each other physically and atmospherically. Thresholds between these spaces become opportunities of habitat building and ecosystems.
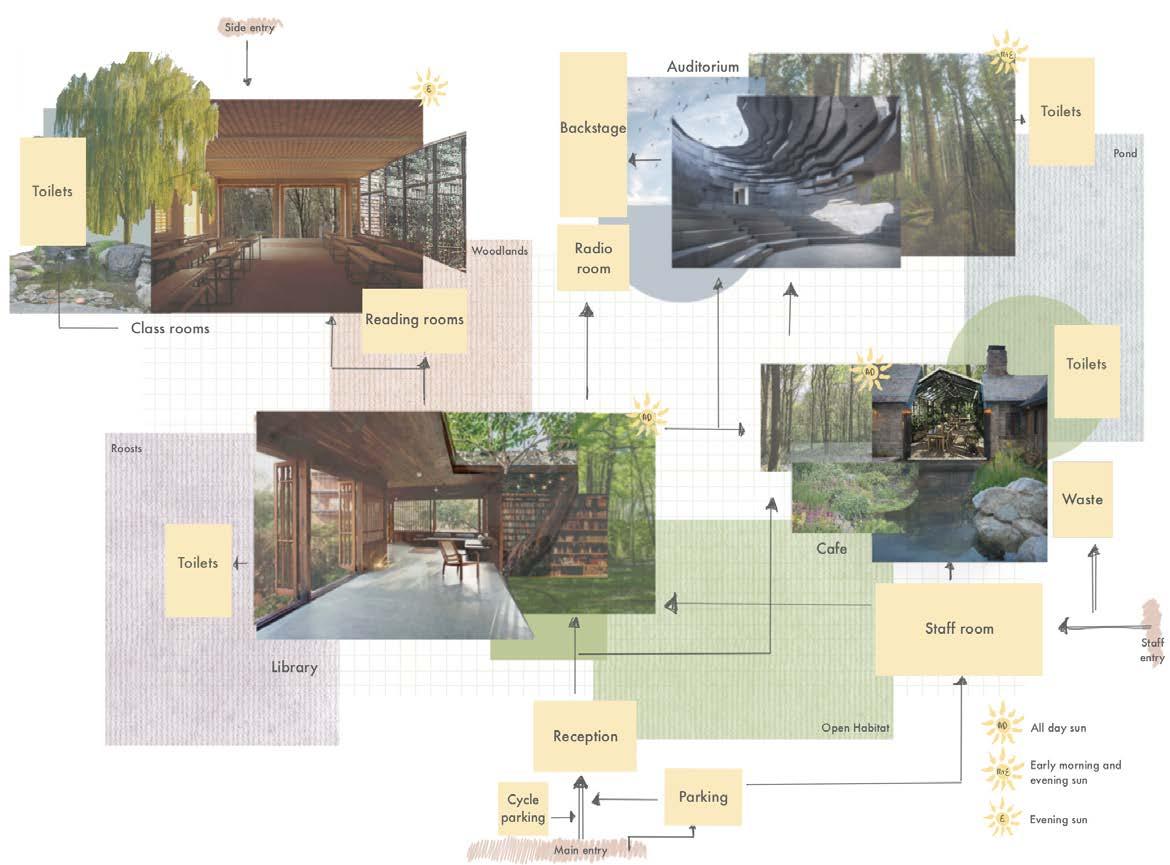
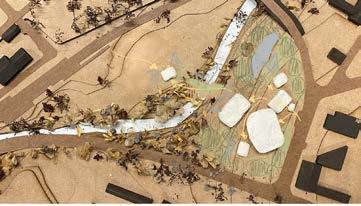




MODELS
Physical models were then used to explore this connection on site and consider the play of levels in the project. Levels are explored to create the different daylighting and atmospheric qualities as laid out in he initial collage.
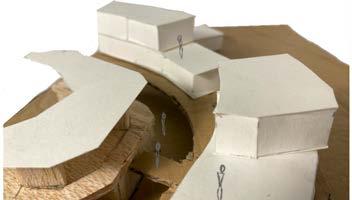
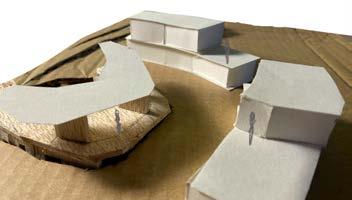

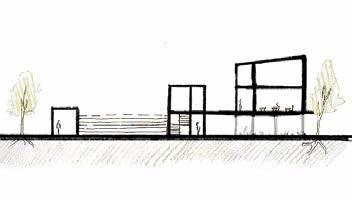



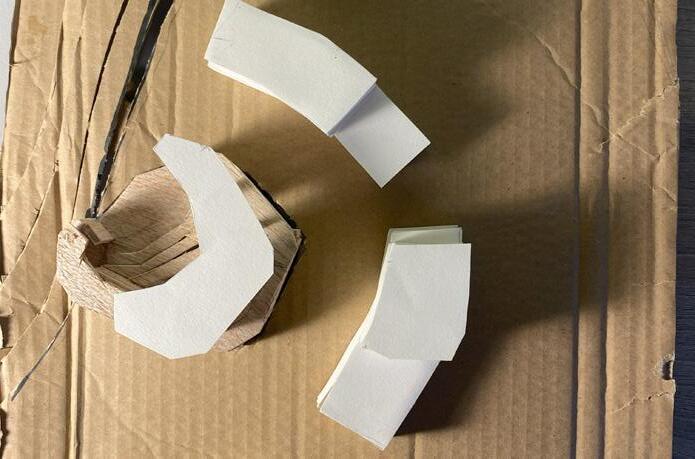
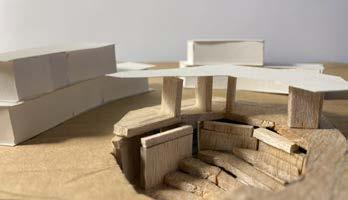
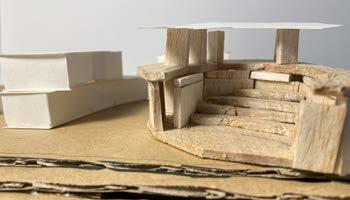
DEVELOPMENT Aaria Anand | 2023 Part 1 Portfolio | 3
Model iterations on layout and arrangement
Collage arrangement
2025 - Only populated a little by both humans and non humans. Construction has just finished. Reeds and other plants are starting to grow.

LANGUAGES OF LANDSCAPING
The landscaping strategy is important to fulfill the goal of re-wilding and promoting bio diversity, represent the voice of non-humans, and promote sustainable cycles. To do so, the landscaping, structure, and services interlink to create a series of micro-environments that create habitats for non-humans to forge, rest, and commute but also doube as water filteration systems and material sources. The reed beds, for example, purify grey water and can be harvested to be a part of the thatch corridor. In the corridor, it acts as a place for nesting, but on the beds it acts as a space for insects such as moths and midgets.


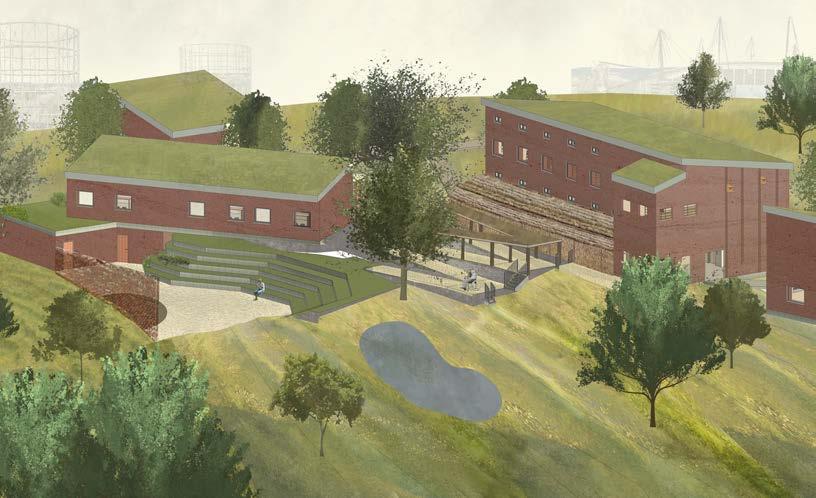


Aaria Anand | 2023 Part 1 Portfolio | 4
LANDSCAPING
Landscape details Iso locations marked on plan
Landscape section
Landscape plan
2050 - More populated by humans and non-humans. People have claimed the space and started gathering and dwelling in it. Reeds are gathered for other structures, and plants are slowls growing on structure.
2100 - Taken over by non humans to create a natural sanctuary. The thatch has become nests, and rare birds are visiting the space, setting their homes in. Larger mammals have found their way, given that nearby development has left them displaced

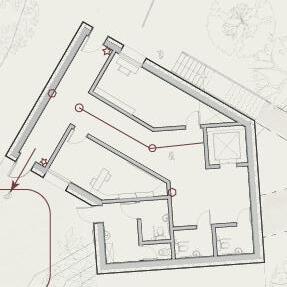



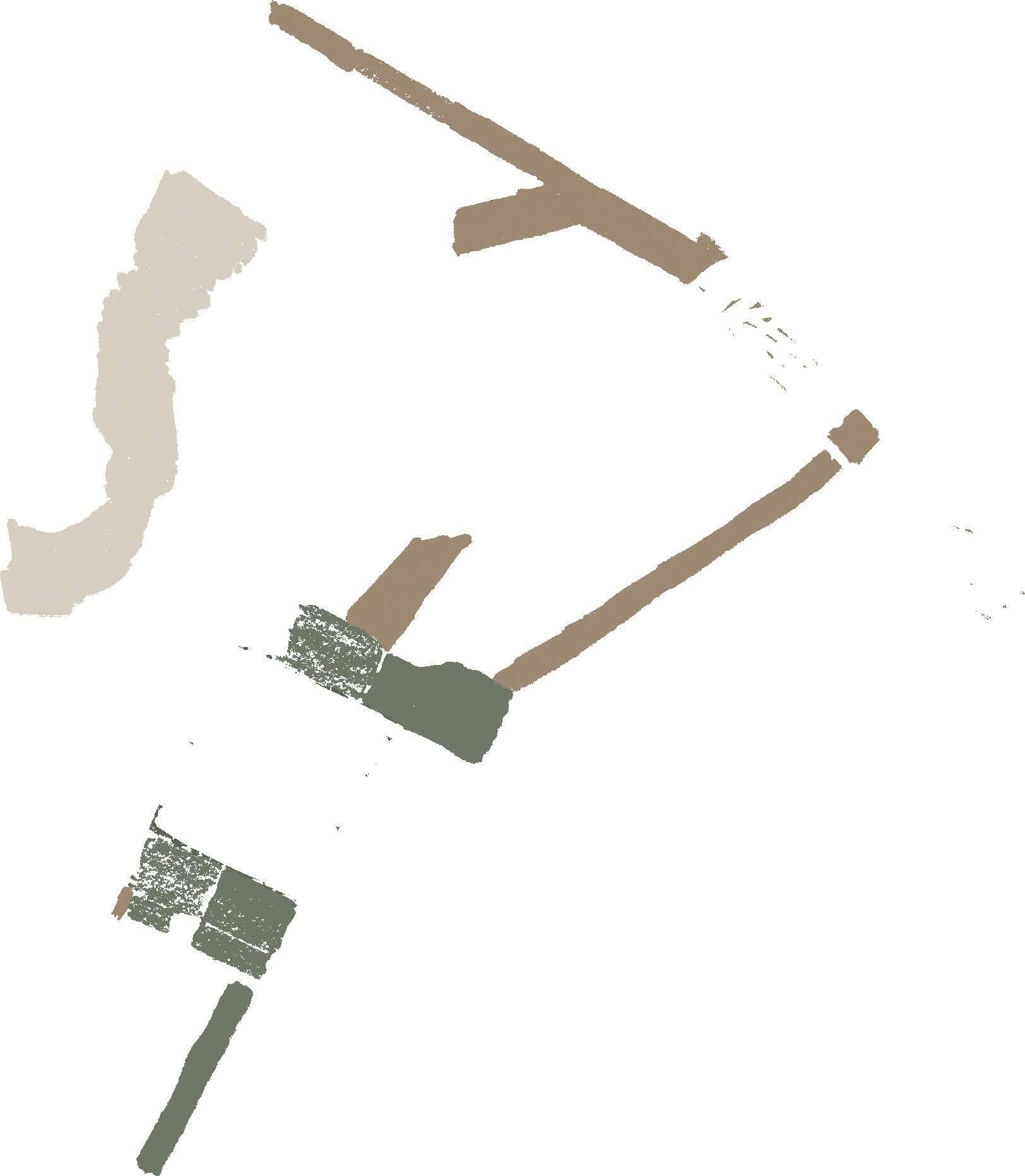



Final plan cut at +1000mm school ground floor 1. Class rooms 2. lift to go to performance 3. staff room 4. library 5. Reception 6. Cafe 7. Cycle storage 8. Parking 9. Outdoor amphitheather 1 2 3 4 5 6 7 8 9 10 1:200 @ A3 12 | 5
on Library 1st floor - reading room with fire plan marked on
School Cafe Staff room Radio
and school Library
DEVELOPMENT Lower ground floor plan - performers space with fire plan marked
Atmospheric sections with acoustic study inspired by initial site acoustic recordings
room
CONSTRUCTION AND STRUCTURE
THATCH CORRIDOR ITERATIONS

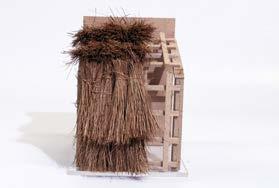
This structural iteration encourages non-human habitation by allowing space for nesting sites for bats and birds. To do so, the roof takes on a double rood form to create space within the structure for birds to comfortably nest. By regulations, all birds and their nests are protected by the law, so over time the building will also be protected for the wildlife it houses.

The construction process has evolved from completely on-site integration process to an off-site pre-fabricated modular process. This reduces labour costs and streamlines the construction process while also encouraging thatch as a construction method.

CONSTRUCTION PROCESS

The construction process is lowtech and uses a combination of onsite and off site construction methods. The process starts of with the landscaping and site preparation, then onsite construction starts for the rammed earth. Whilst this is going on, prefabrication process starts to ensure that all can be assembled efficiently and at the same time. Assembly does not require complicated machinery and can be slotted together
All materials are sources within the UK, many close to Manchester such as sheep’s wool.

Aaria Anand | 2023 Part 1 Portfolio | 6
1:20 Technical detail
Excavating site Earth and concrete are kept aside to recycle for foundation and structure Ponds and water system laid
Rammed earth construction starts Pathways using earth and concrete are made Gutters are dug and fitted
Thatch is constructed off site in panels Timber modular frame is delivered Internal wall panels are assembled off site
Corridor is assembled and joint to the roof Solar panels and wiring installed Furniture is moved in
Thatch model iterations and construction sequence
STORIES
Intergenerational housing for creatives in Ancoats, Manchester
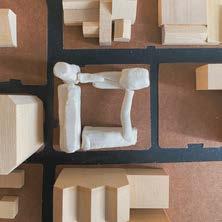


MSA year 2 academic work Jan - May 2022
Awarded first (72%)
Revit, Rhino, AutoCad, Photoshop, Illustrator, Book binding, Laser cutter, Model making


For the final second year project, the brief was to design housing for performers based in Ancoats, Manchester.
This project explored how storytelling through film making, art, and poetry, can foster an inclusive community where elders can reflect on life, and creative youth can establish themselves.
The act of storytelling allows for sharing of knowledge, forming of bonds, and a point of convergence. The building itself was designed to inspire those who occupy it, tell a narrative of its own, and stimulate old and new stories.
This, in the process, will also bring together the fragmented community in Ancoats and help those most impacted by gentrification. This project utilisied a mixture of physical drawings and model makings for testing, as well as digital softwares for visualising.
Aaria Anand | 2023 Part 1 Portfolio
| 7
Initial model iterations
PROPOSAL
The final proposal has 7 different levels with one being partially underground, and another on a mezzanine level. This creates a separation of public and private entrance, but also creates different qualities of lights as one navigates through the different performance spaces. Green roofs and open courtyards adds biodiversity to the neighbourhood, but also reflects the form of old mill buildings.

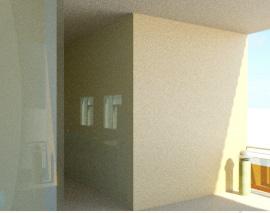
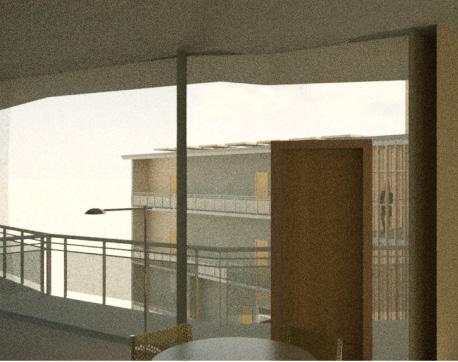
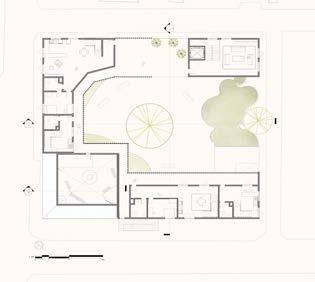
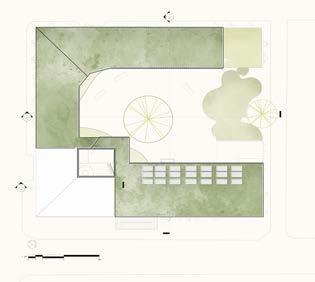


SECTION BOOK

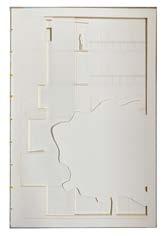
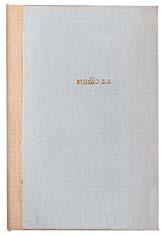
In order to reflect the whole theme of “story telling”, a book was made by binding laser cut sections of the building on paper. As pages flip, the different layers and occupation through the building is revealed. With light shining from behind, all the layers are seen.
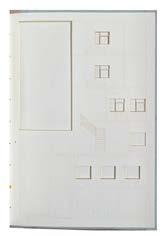
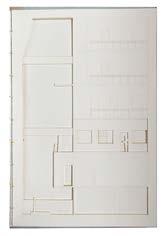


Aaria Anand | 2023 Part 1 Portfolio
First floor
Under ground - Exhibition space
Roof
| 8
Second Floor
Pages of book
Book with back light
“BLACKBIRDS” HOUSE
A 12m2 tiny home for Paul McCartney whilst on tour in Bangalore, India
MSA year 1 academic work November - December 2020

Awarded first Hand drawing, Photoshop, Model making

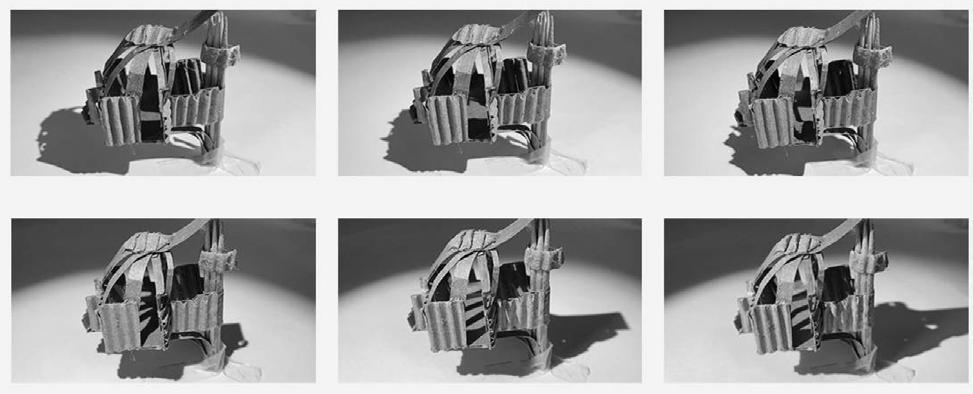

A short, 3-week project, this project’s brief was to design a tiny house for a musician whilst they are on tour. This design was set in Jagriti Theater, Bangalore, and was designed for Paul McCartney. Inspired by his song “Blackbirds” the project incorporated the local ecosystem by housing birds and using vernacular materials. Research was therefore done on the different species of birds, and their nests. The nests, and
method of contribution they (the birds) use ultimately drove the materiality and structure of the building. During the course of this project, different styles of presentation such as animations, collages, models, and drawings were explored, helping develop a better sense of the atmosphere created. Models particularly helped understanding light qualities, and the functionality of the shading system.
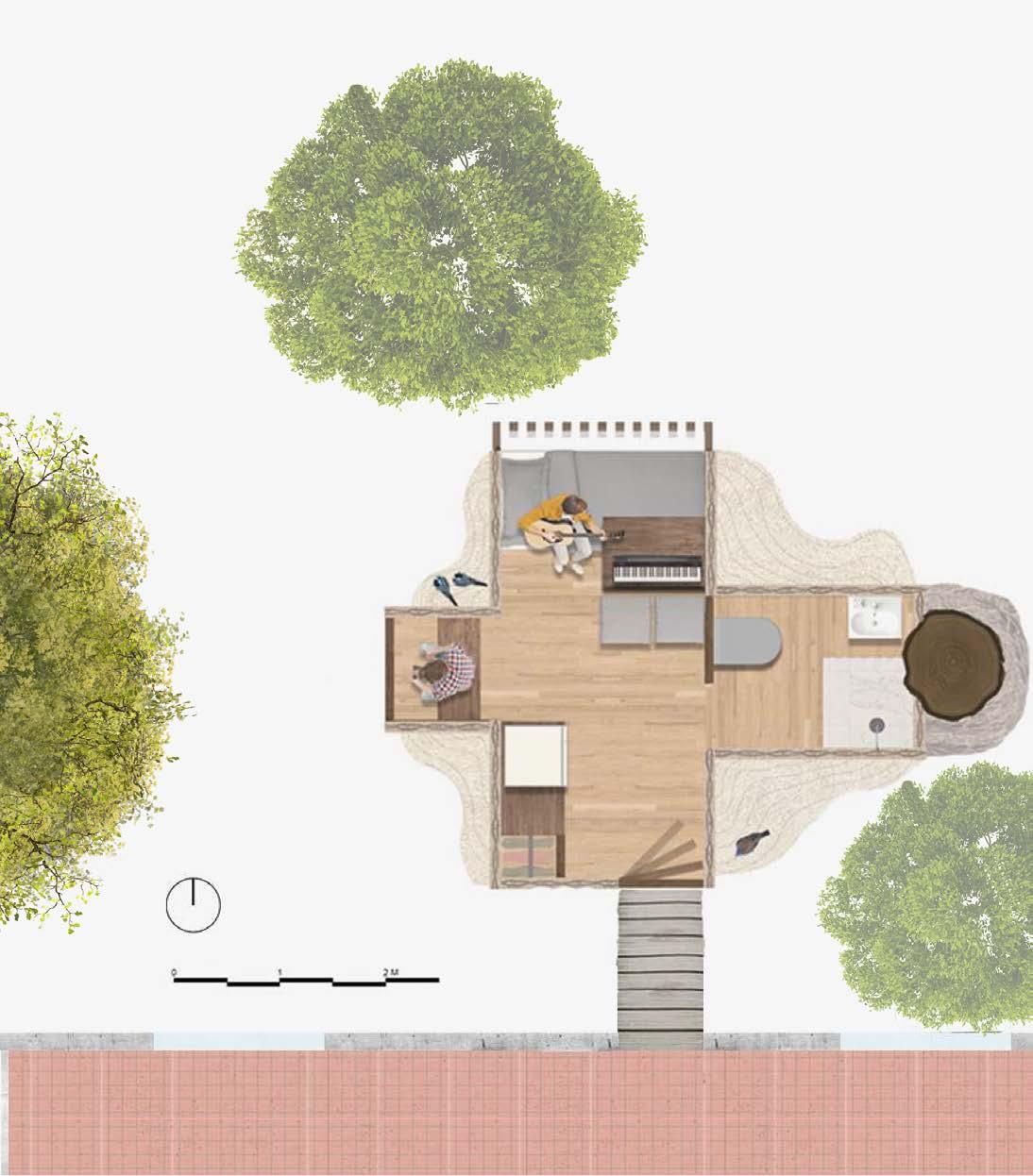
Aaria Anand | 2023 Part 1 Portfolio
| 10
Test models - light study
Test models - blinds
Research - Birds nests scan to see an animation of the plan
TECHNICAL STUDIES
A technical study of the Ferrara ARPAE center in Ferrara, Italy
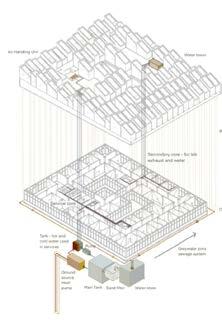




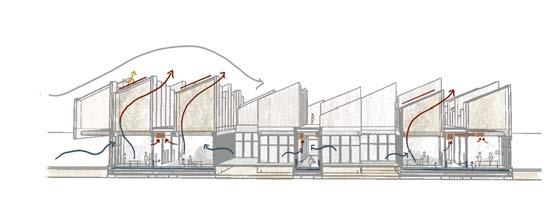

MSA year 3 academic work Jan - May 2022
Awarded first (72%)
Revit, Procreate, Photoshop, Rhino
The technologies project was to analyse the construction, environment, structure, and materiality of ARPAE Ferrara by Mario Cucinella Architects. The building itself is complex in its form with over 112 chimney structures for roof, however it utilisies passive methods of ventilation and lighting to maintain favorable internal conditions. The analysis required a strong understanding on mechanical and passive systems in the building to gauge their placement and functionality.

A rhino model was used as a base on top of which hand drawings and annotations were created.
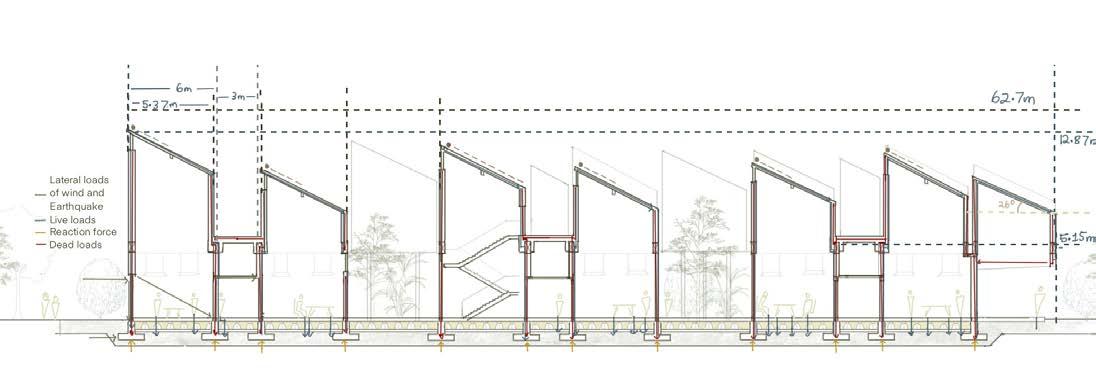
Aaria Anand | 2023 Part 1 Portfolio
Winter morning heating Summer morning cooling
Office comfort tactics
| 11 Water system Ventilation system Electric system Exploded Isometric load diagram
Roof/ Chimney structure build up Long section
and loads
RACIAL EQUITY CO-DESIGN WORKSHOP
A co-design session organised and designed to spark conversation on what a racially equitable Manchester looks like Feb 2023 Society work submitted for and one of winners of Gensler Diversity in Design bursary Micro prizes.
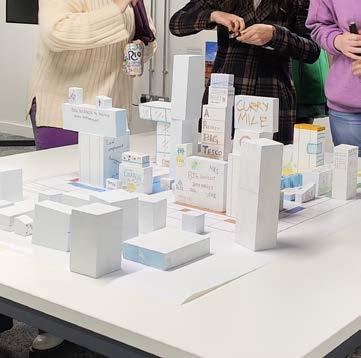
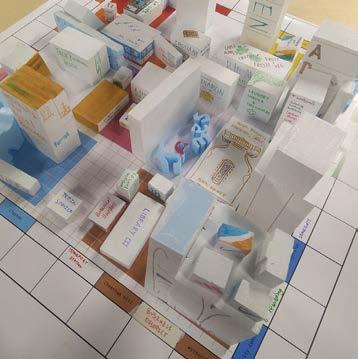
Looking at the map of Manchester (as shown below) it is clear that people of diverse ethnic heritages are predominantly away from the city, and in “poorer” areas with locations of religious centers (3 were looked at for this research), cultural stores, parlors scarce in city center.

Observations and conversations captured in sketches show spots popular spots for migrants and of cultural token to be “hidden away” in “poorer” areas.




As a part of racial equity week, I created and ran a co-design session inspired by Monopoly to highlight and challenge this. The board had places of Manchester, ranked based on the property value right now, with the goal to try and make the value across the board more equitable. Individuals wrote down specific buildings they would like to see, and placed them

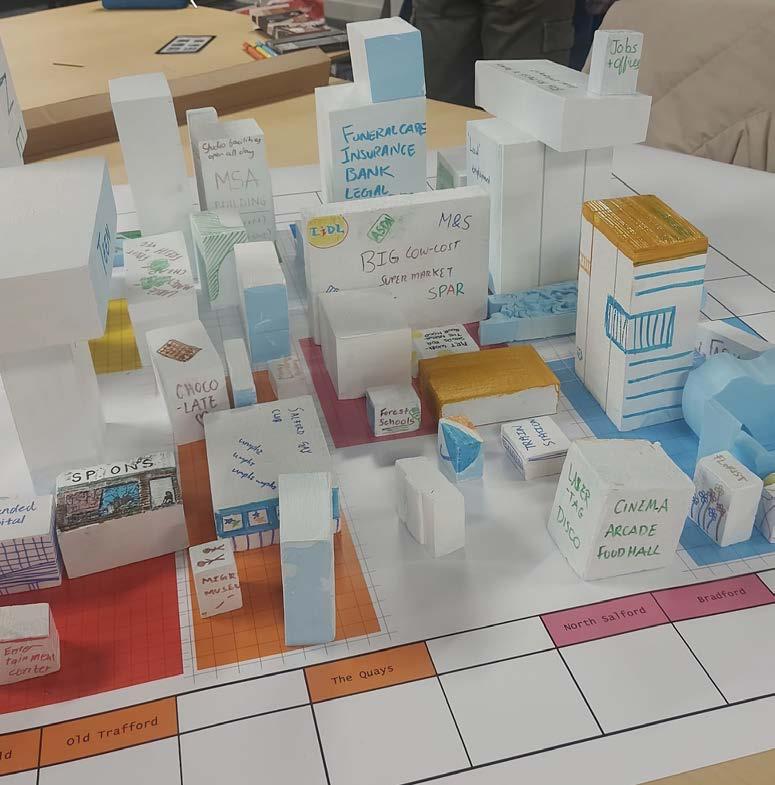

where they thought it was needed. Others could move them, add to them, or remove them based on their perspective. Throughout the process, there were discussions on gentrification, limited space, and a juggling of needs. On the right are images of the project.
From the outcomes of the exercise, and joined conversations, a new version of the map was drawn. It is evident that in order to design for equity, voices need to be involved from the start.
Aaria Anand | 2023 Part 1 Portfolio
Manchester map now
Equitable Manchester
| 12
Town hall Deansgate towers Wythenshaw Cheetham Hill
Monopoly board
Co-design output Co-design discussion


