CREAM SHOTS
BAID YR2 GROUP 21 ZHUANG ZHU



unit brief mapping the site mapping the building mapping the unit mapping the function and facade mapping the competitors
Our group decided to do an ice-cream retail store at the very beginning. I am inspired by the experience i walked in the Piccadilly Circus : I used to buying some ice cream in Soho, and then wandering to Piccadilly Circus. On my way to there, many passers-by would ask me where I bought the ice cream. This matter made me think about whether there are some ice cream shops in this place, or the existing ice cream shops are not enough to supply the people in this area . In the research stage, we mapped the entire site, from large scale to small scale , including analysis of surrounding competitors. We evaluated some attractive reasons of ice cream and tried to combine them with our design elements. The final outcome will be a multi-functional ice cream shop with two atmospheres.

Piccadilly Circus is a road intersection and public space in Westminster, West London. It now connects Piccadilly, Regent Street, Shaftesbury Avenue, Hay Market, Leicester Square and Glasgow street. It's close to the main shopping and entertainment area. Piccadilly Circus is a major transportation hub, a busy meeting place and tourist attraction.

PRODUCED BY AN AUTODESK STUDENT VERSION

The site of this project is in the building with the famous billboard. It is designed by Fletcher Priest Architects.We have eight units to choose. They all have different areas, directions and floors.
PRODUCED BY AN AUTODESK STUDENT VERSION
PRODUCED BY AN AUTODESK STUDENT VERSION
PRODUCED BY AN AUTODESK STUDENT VERSION
PRODUCED BY AN AUTODESK STUDENT VERSION
the 1st floor plan
We quickly decided the location of the site would be on Denmark street, because of the properties of ice-cream store , the best site is to show more space horizontally and have fewer floors. In unit D,E,F,G,H, we choose unit F because of the width and two floors. It is the smallest of all sites, so from this stage, we are thinking about how to design the layout.



the ground floor plan




The facade of buildings is Georgian architecture. It is an architectural styles current between 1714 and 1830. And Piccadilly Circus is firstly opened in 1819.



Georgian style is highly variable, but a market of symmetry and proportion based on the classical architecture of Greece and Rome, as revived in the architecture of the Renaissance. Decoration is also usually in the classical tradition, but usually restrained and sometimes almost completely distant from the outside. The period shifted the vocabulary of classical architecture to smaller and more modest buildings than before.
Georgian architecture is characterized by its proportion and balance; simple mathematical ratios were used to determine the height of a window in relation to its width or the shape of a room as a double cube.



There are 7 different stores selling ice-cream within 0.2 miles, but only 2 professional ice-cream store.The others are chocolate retail store, restaurant or dessert store…That is why people in this area could not find an ice-cream store by just wandering.
1. Grom - Il Gelato Come Una Volta (pure Italian ice-cream)
2. Kahve Dunyasi (chocolate retail store)
3. Crosstown (cafe)
4. Yolkin (ice-cream dessert)
5. Bubblewarp Waffle (waffle ice-cream)
6. Gelupo (low fat ice-cream)
7. Tsujiri (Japanese vegan ice-cream)
retail research
ice-cream research
function research
shopping research concept
movies and documentary
routine in the store
We research about shopping mall and shoppers after H&T lecture.The earliest shopping arcades in Europe in 1825.The structure was so similar with nowadays.

my research blog:https://artslondon.padlet.org/zzhu07201811/Portfolio
Retail is the process of selling consumer goods or services to customers through multiple channels of distribution to earn a profit. Retailers satisfy demand identified through a supply chain. Sometimes this is done to obtain final goods, including necessities such as food and clothing; sometimes it takes place as a recreational activity. Recreational shopping often involves window shopping and browsing: it does not always result in a purchase.
Under this pandemic situation, many retail place closed, there are more and more abandoned malls. According to the documentary “Abandoned” ,most malls closed because of no customers . The loss caused they could not pay electrical and water bill. So, the only solution is close the stores.

So there is a theory called the retailing mix explains what help the retail.They are place, price, personnel, product , presentation and promotion.And any competitive advantages you have in your strategy should help form your retail mix.

And i record a shopping mall almost have the least effect under the pandemic in my hometown.It is IFC Shanghai.

Firstly, it has some exclusive brands that brand fans would like to queue for the latest products.
Then, it had an entrance connected with line2 subway, which is the busiest subway here. Last but not least, it is a multi-functional building. There is a hotel in the same building with it and several hotels nearby.


Linking to the retail research, we decide to sell not only ice cream in this store, but also selling some ice cream accessories. Such as ice-cream favour fragrance, frozen ice-cream, kitchenware and logo T-shirts …




Then we were looking at the characteristics of ice cream itself from the perspective of texture. It is mainly composed of two kinds of texture, the soft and rich texture of ice cream , the hard and crisp texture of cone biscuit. The combination of two completely different texture makes people feel happy. And we found space elements from it. The whole twofloor space can be like the layering of ice cream. The atmosphere of upper layer is soft and the lower layer is hard, as shown in the section drawing.





TASTE



research shopper: everywhere know products well


need-based shopper: everywhere having plans or lists on shopping
shopaholic : huge shopping mall / retail street carry lots of paper bags

bargains hunters / negotiators: market/factory/online shopping hunt for the lowest price

window shopper: huge shopping mall / retail street walking in retail space with comments

brand fans: designers’ stores stay up in queue for the latest products


Marx had a famous theory called ‘theory of value’: The purchasing value= labour value + using value.(Marx, K. and Aveling, E., 1919.)

The purchase price is the money you need to pay.Labor value is the cost of goods, including personal labour time, wages…Using value is a commodity can create for itself after purchasing. However, i think the value of shopping could satisfy people’s both physical and mental needs. In my opinion, being in a better mood or adding happiness to life could all be the value of shopping.
As a brand fans and a window shopper, i have my own experience on retail...I have a regular jogging route, jogging 1.6 miles from my home in Victoria to Old Bond St, which is my favourite retail street. Because of doing sports, I usually do window shopping , and the dispaly designs could make consumers like me who browse quickly have a deep impression on the products. I will try some interested products on another day or place an order directly in the online store. What's more, the retail design in this street will be always changed, which also has a great inspiration for my interior design project. So I think a good retail store design is not only creative, but also convenient for different types of consumers.

Shopping is happened between people. People gather in a public space and interact with each other for their own reason is my definition of shopping.
ACTIVITIES

thinking photoing checking phones
chating smoking reading
friends meeting eating babysitting
ACTIVITIES IN STORE: drinking dating reading

Due to the recent pandemic, the distance between people queuing has changed a little. Generally, the effective queue distance is 15-20 cm, comfortable queuing distance is 45-55 cm, and the social distance that people need to keep is 50-100 cm. This has redefined the design of the queuing area in the retail store.

3M protective clothing makes people feel safe under this pandemic situation, which makes think me of the staff in aseptic factory. Their uniforms are protective clothing, and these clothes both technically and psychologically reassures users. The concept of factory come at this stage. Through the research of some food factories, I found that the interior design of factories generally uses hard texture, such as large area of aluminum equipment and glass wall. What’s more, The orderly production process will be open and transparent to all. Last but not least, complex but beautifully arranged pipes are also a feature of the factory.







Charlie and the chocolate factory. This is a 2005 British-American musical fantasy film directed by Tim Burton and written by John August, based on the 1964 British novel of the same name by Roald Dahl. The storyline follows Charlie as he wins a contest along with four other children and is led by Wonka on a tour of his chocolate factory.



This is a documentary filmed by Biography Channel :‘Food Factory’. The show features the industrial production lines of major food companies, mostly in Canada, but also in the United States, and occasionally in other countries. This is the episode filmed how ice-cream produced food factory.



















Viewing Retail Display
choosing favour of ice-cream

watching the process of making
Viewing Retail Display


adding topping to ice-cream mixing them paying

going upstairs
adding alcohol and mixing sit down shopping retail products party/movie after 6pm

hard texture ideas
soft texture ideas
model making
bubble and circulation diagram
development
case studies
branding
This is a topping area. There are some OREA biscuit, dry strawberry, almonds, coconut….The original size of them will show in pipes and a grinding machine is installed at the bottom of every pipe.Customers could add toppings as their wishes in this area.It is also a decoration in this store.





There is an icing machine behind the cashier which looks like a facility in a factory. The function is to turn the alcohol into an ice layer and add it to the top of the ice-cream. I choose three popular alcohol Rum, Vodka and Brandy for the ground floor. More alcohol varieties will be provided on the first floor.
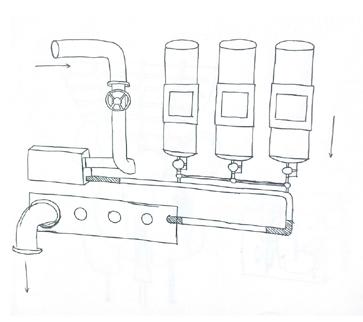

As a retail store, products should be displayed where customers could touch them. So this is a display space for a double-floor vending machine. The outside of the machine is made of waffle texture, and the ice-cream cups is displayed in the machine in a gradually changing colour way.

The round structure is suitable for window display. Here are some options to put some installation art about ice cream on it, or display kitchenware here to make this store have more retail products.




This is one of my design ideas for queuing people. It is Inspired by the top view of ice-cream and ice- cream of different sizes can be formed into one shape. People in queue can sit on it and wait, or use this structure to guide the queue.



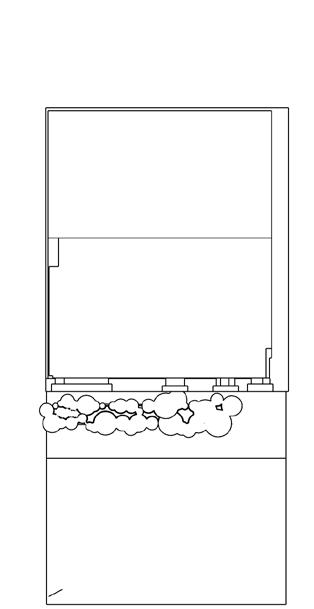
Studio Maks designed the Cloud Table as a workspace and meeting area for visitors to the Ventura Lambrate exhibition space. Their aim was to design an environment at the Salone in Milan that would accommodate people's needs for social interaction and information exchange during this week long design fair.


The melted ice cream is very soft and has fluidity. Inspired by the liquid ice-cream, I made some hand drawings and used them in the entrance design.





Starting from making an ice-cream with some chocolate chips by clay and

Making the scoop to a round structure.It could be an open kitchen or cashier...

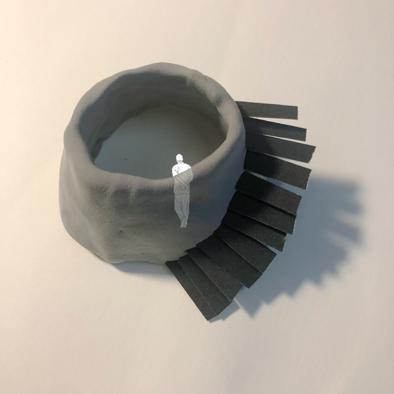

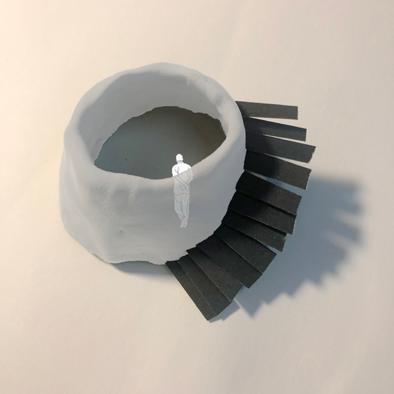





We choose this model to develope.
option C
Our group gathered our ideas in digital models and discuss some options together. OptionA raises the entrance level , so a downward staircase is set at the exit. OptionB gives more space to the open kitchen. People can order at the internal window and go outside to collect ice-cream at the window along the street. This is more like a fast food restaurant, so we drop it. OptionC adds a cashier in the front of the open kitchen and display space under the higher staircase. The lower stairs are directly connected to the downward stairs in line, presenting a continuous undulation.We choose Option C to develope at last. option B




The space is divided into two parts, corresponding to the soft texture at the top of ice-cream and the hard texture of the ice cream cone. The first floor will have a bar for alcohol ice-cream and retail selling.The ground floor will sell icecream with toppings.The open kitchen in the middle will be round shape with hard texture.


soft and round texture
hard and square texture
baking smell


Flasks were the first idea , because perfume was made from several experiments. After sketching several designs, I found that the standard flask seems not fit in this space. Because it has a smaller lip than the bottle. Next, we found that the shape of the ice cream just extruded from the machine was very suitable. I had done several tests to get the final shape. It was not only used as an open kitchen to show guests the production process, but also as a fragrance funnel to spray the sweet fragrance of baking biscuits to the street and the whole store.

















The magnetic properties of the landscape stair enable movable lights and display stands to be attached with high-strength magnets. The transparent balustrades are fabricated using aerospace windscreen technology to create a series of individually formed panels that drape with the fluidity of fabric. On the main retail floor, the laminated wood ceiling is sliced open and sections folded downwards, their layers separated further to provide surfaces to display the merchandise.










Considering that the melted ice cream is flowing, and the wax is similar to the melted ice cream in shape and can be solidified. So this step is replaced by wax.




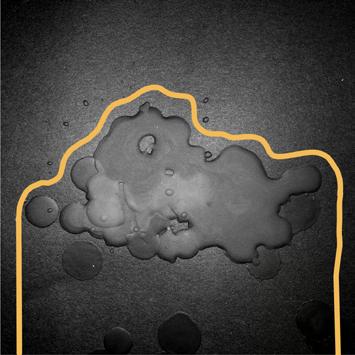






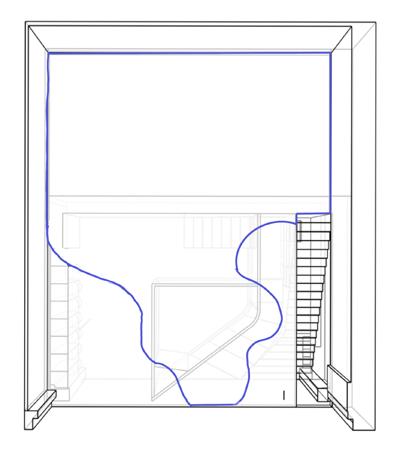



Our brand name is Creamshots, which combines icecream and alcohol. And there are some retail sustainable bags, ice-cream flavour candles and some frozen icecream.






plan
material collage
axo diagram
section
explode diagram
street view
detail design
light design
rendering story board






















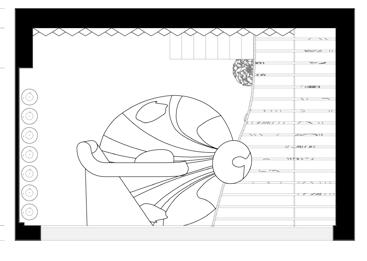


FRAGRANCE FUNNEL
TOPPING PIPES
ROLLING DOOR
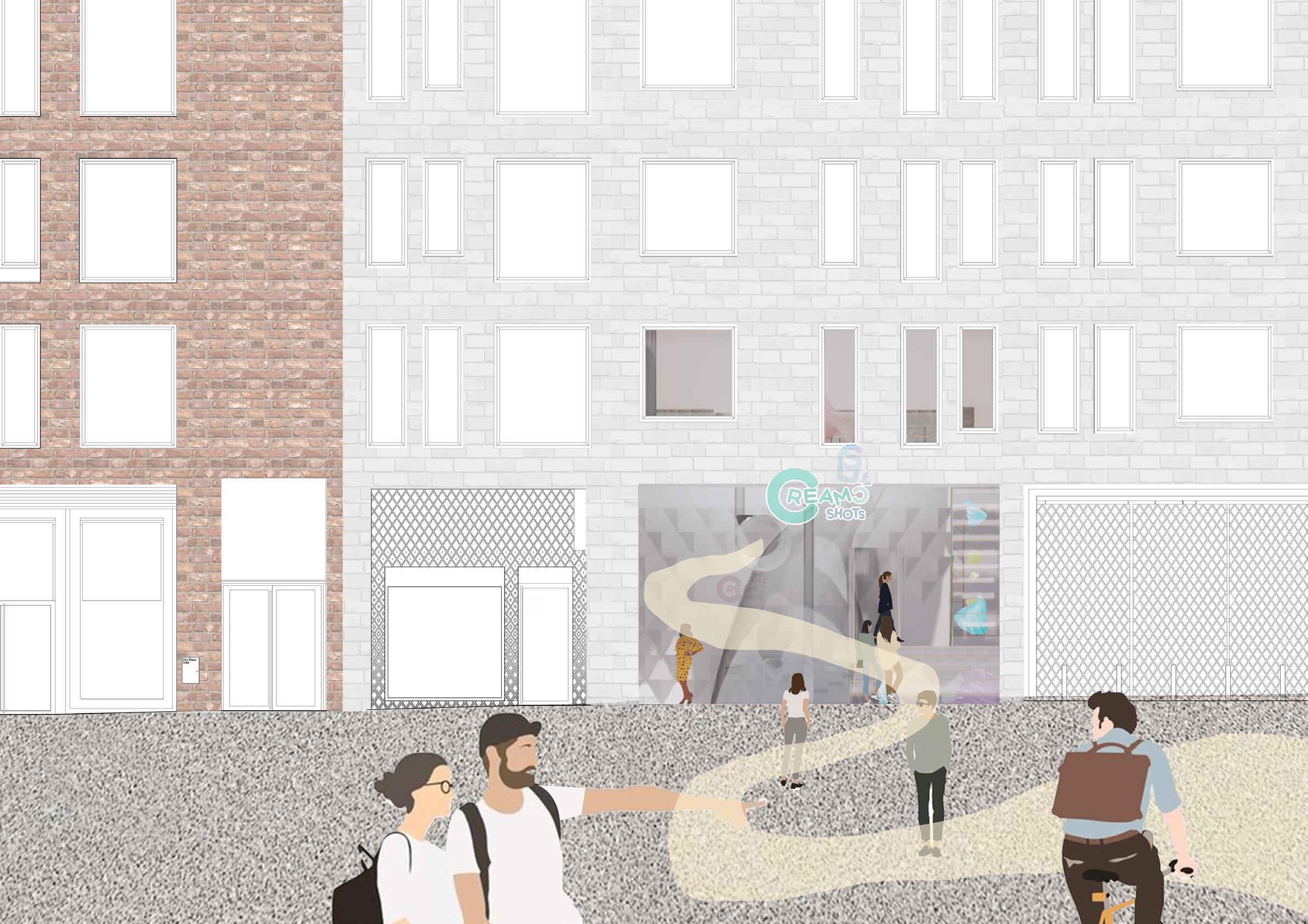
BY AN AUTODESK STUDENT VERSION
This is the detail design of topping pipes, a grinding machine is setting inside the pipes. Customers could pull the button on the pink platforms and the toppings will fall down on ice-cream.


There are three layers of details in stairs. Wood stairs, acrylic blocks and nails. There is some space under the staircase, we put some ice-cream shape lights into it. And the entrance's height is 150mm, just enough high for children.So the space under the staircase is a children area.

nail
wood acrylic
PRODUCED BY AN AUTODESK STUDENT



This is a rendering of the first floor. Three spotlights on the ground floor reflect the shadow of the melting ice cream structure to the ceiling. The whole wall on the first floor is a led color change lights, which can render different atmosphere for the whole space.











BOOK
Marx, K. and Aveling, E., 1919. Value, price and profit. Vancouver, B.C.: The Whitehead Estate.
MOVIE
Burton, T., 2005. Charlie and the Chocolate Factory. [movie].
Morchhale, P., 2018.Amul Food Factory. [online] Available at: <https://www.youtube.com/ watch?v=C4MHnVY-_rQ> [Accessed 11 June 2021].
IMAGES
France, M., 2017. Histoire de l’évolution de l’expérience client en point de vente (1/8). [online] Moodexperience.fr. Available at: <https://moodexperience.fr/histoire-de-levolution-de-lexperience-client-enpoint-de-vente-18/> [Accessed 11 June 2021].
the Guardian. 2014. The death of the American mall. [online] Available at: <https://www.theguardian.com/ cities/2014/jun/19/-sp-death-of-the-american-shopping-mall> [Accessed 11 June 2021].
English. n.d. Shanghai IFC, Shanghai, China | Projects | Benoy. [online] Available at: <https://www.benoy.com/ projects/shanghai-ifc/> [Accessed 11 June 2021].
Schuch, E., 2020. Now open: Sephora boutique in Sihlcity Zurich - coolbrandz. [online] coolbrandz. Available at: <http://www.coolbrandz.com/coolplaces/sephora-sihlcity-zurich/> [Accessed 11 June 2021].
Medicalexpo.com. n.d. ISO class 5 isolator by Metall + Plastic | MedicalExpo. [online] Available at: <https:// www.medicalexpo.com/prod/metall-plastic/product-118891-808875.html> [Accessed 11 June 2021].
FILTER, H., n.d. Food industry--HEYOU GUANGZHOU FILTER CO., LTD.. [online] Hyglgz.com. Available at: <http://www.hyglgz.com/aapplications/aapplications175_en.html> [Accessed 11 June 2021].
Shutterstock.com. n.d. Steel Factory Exterior Images, Stock Photos & Vectors Shutterstock. [online] Available at: <https://www.shutterstock.com/search/steel+factory+exterior> [Accessed 11 June 2021].
Wilder, G., 2021. The Prop Gallery Production used concept design - Wonka's factory. [online] Thepropgallery. com. Available at: <https://www.thepropgallery.com/production-used-concept-design-wonkas-factory> [Accessed 11 June 2021].
The Robots That Ate Edinburgh. 2013. M&M World, London. [online] Available at: <https:// therobotsthatateedinburgh.wordpress.com/2013/03/02/cake-bot-takes-on-mm-world-london/> [Accessed 11 June 2021].
Howarth, D., 2014. Cloud Table by Studio Maks recharges phones. [online] Dezeen. Available at: <https:// www.dezeen.com/2014/05/07/cloud-table-studio-maks-recharges-phones-milan-2014/> [Accessed 11 June 2021].
Scherer, S., n.d. Glass Coffee Table Ensemble of Three by Sebastian Scherer For Sale at 1stDibs. [online] 1stdibs.com. Available at: <https://www.1stdibs.com/furniture/tables/center-tables/glass-coffee-tableensemble-three-sebastian-scherer/id-f_9129691/?epik=dj0yJnU9MjluZlJRX1g1alZzeXlJYWQzbXJjT2RzWFN seC1HRDYmcD0wJm49SFpDOUhtUU0xOUIzRFJBX0Z2bjlLQSZ0PUFBQUFBR0REZkFF> [Accessed 11 June 2021].
Porto, C., 2020. claus porto - new york. [online] Tacklebox-ny.com. Available at: <http://www.tacklebox-ny.com/ project/54/claus-porto-new-york/> [Accessed 11 June 2021].
Studio, H., 2004. Heatherwick Studio | Design & Architecture | Longchamp Store. [online] Heatherwick Studio | Design & Architecture. Available at: <http://www.heatherwick.com/projects/spaces/longchamp/> [Accessed 11 June 2021].
link: https://artslondon.padlet.org/zzhu07201811/Portfolio
Unit 8 is designing retail stores from site mapping to final effect presenting. H&T practice helps me a lot in every stages especially in mapping and research.
For example, we discussed shopping in the beginning of this term.I made retail store compare to museums and had a rough idea of structure. Museum is an activity for combining their own collections or borrowed art pieces, and combine them according to the logic of space-time or artistic forms in one space. It carries out intuitive education and cultural communication to audiences. Retail stores services for products by using colour, space and designs, it can achieve visual effects, so as to achieve the display and sale of goods.From the definition of both, the purpose of museum is to realize the transmission of knowledge and information, which focuses on social benefits. Retail stores is to maximize the interests of commodity producers, and the economic benefits are paid attention to in the whole exhibition activities.Nowadays, more and more retail stores learned a lot from museum to make their space design more narrative. After knowing the purpose of these two different public space, i decided the brief and target people more efficiently.
We are looking at public building in week3 and finding the answer why many buildings in London look like Greek temples.It is a kind of architecture that appeared in the late 18th century and the early 19th century and borrowed from the design style of Greek temples in the 5th century BC. It was extended to Europe and the United States in the first half of the 19th century. This formulation is mainly popular in England, Ireland and North America. In Europe, it is generally referred to as classical Renaissance architecture.The popularity of the ancient Greek style is due to the intellectual class's general preference for the ancient Greek culture. Moreover, through the increasing number of museums open to the public at that time, the ancient Greek art is familiar to the public. Especially with the help of Elgin marble, the British people have an intuitive understanding of the beauty of Greece. The religious conflicts and colonial disputes with the Ottoman empire made the whole Europe stand on the side of Greece, the enemy of Turkey. Finally, the Parthenon in Athens regained its glory after more than a thousand years of silence, becoming the most important memorial building and the most important model of Greek Renaissance architecture.And this blog inspired me to do a facade mapping in pdf.
The lecture in week 5 was about stairs which i was developing stairs at the same time.“never look backwards or you’ll fall down the stairs” .This sentence means people should look to the future and avoid to freeze the time.In this session we looked at several beautiful staircases.There are vintage staircase in historical buildings or some modern designs.We also looked at some dramatic staircase in movie scene. In this project, i studied from Heatherwick’s stair design. The magnetic properties of the landscape stair enable movable lights and display stands to be attached with high-strength magnets.This case inspired me a lot in development stage.
All in all, H&T blogs keep me always thinking with the weekly topic and studio project.That helps me to understand and create my own design brief.

