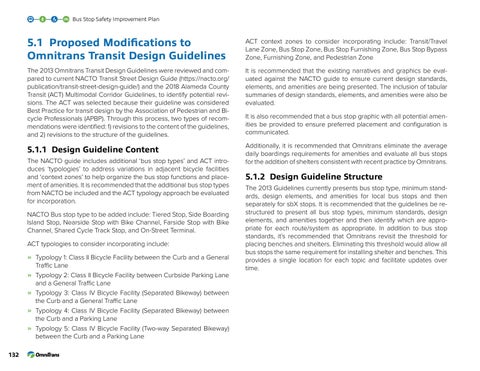Bus Stop Safety Improvement Plan
5.1 Proposed Modifications to Omnitrans Transit Design Guidelines
ACT context zones to consider incorporating include: Transit/Travel Lane Zone, Bus Stop Zone, Bus Stop Furnishing Zone, Bus Stop Bypass Zone, Furnishing Zone, and Pedestrian Zone
The 2013 Omnitrans Transit Design Guidelines were reviewed and compared to current NACTO Transit Street Design Guide (https://nacto.org/ publication/transit-street-design-guide/) and the 2018 Alameda County Transit (ACT) Multimodal Corridor Guidelines, to identify potential revisions. The ACT was selected because their guideline was considered Best Practice for transit design by the Association of Pedestrian and Bicycle Professionals (APBP). Through this process, two types of recommendations were identified: 1) revisions to the content of the guidelines, and 2) revisions to the structure of the guidelines.
It is recommended that the existing narratives and graphics be evaluated against the NACTO guide to ensure current design standards, elements, and amenities are being presented. The inclusion of tabular summaries of design standards, elements, and amenities were also be evaluated.
5.1.1 Design Guideline Content The NACTO guide includes additional ‘bus stop types’ and ACT introduces ‘typologies’ to address variations in adjacent bicycle facilities and ‘context zones’ to help organize the bus stop functions and placement of amenities. It is recommended that the additional bus stop types from NACTO be included and the ACT typology approach be evaluated for incorporation. NACTO Bus stop type to be added include: Tiered Stop, Side Boarding Island Stop, Nearside Stop with Bike Channel, Farside Stop with Bike Channel, Shared Cycle Track Stop, and On-Street Terminal. ACT typologies to consider incorporating include:
» Typology 1: Class II Bicycle Facility between the Curb and a General » » » »
132
Traffic Lane Typology 2: Class II Bicycle Facility between Curbside Parking Lane and a General Traffic Lane Typology 3: Class IV Bicycle Facility (Separated Bikeway) between the Curb and a General Traffic Lane Typology 4: Class IV Bicycle Facility (Separated Bikeway) between the Curb and a Parking Lane Typology 5: Class IV Bicycle Facility (Two-way Separated Bikeway) between the Curb and a Parking Lane
It is also recommended that a bus stop graphic with all potential amenities be provided to ensure preferred placement and configuration is communicated. Additionally, it is recommended that Omnitrans eliminate the average daily boardings requirements for amenities and evaluate all bus stops for the addition of shelters consistent with recent practice by Omnitrans.
5.1.2 Design Guideline Structure The 2013 Guidelines currently presents bus stop type, minimum standards, design elements, and amenities for local bus stops and then separately for sbX stops. It is recommended that the guidelines be restructured to present all bus stop types, minimum standards, design elements, and amenities together and then identify which are appropriate for each route/system as appropriate. In addition to bus stop standards, it’s recommended that Omnitrans revisit the threshold for placing benches and shelters. Eliminating this threshold would allow all bus stops the same requirement for installing shelter and benches. This provides a single location for each topic and facilitate updates over time.



















































