AMANO HOTEL
Drury House, 34-43 Russell Street, Covent Garden,

WC2B 5HA
TS2 Site Diary
Harry Mellor- w1778201
Architecture BA (Hons)

Changes I Expected to See
• Installing exterior windows to replace the original 1980’s green frame design.
• Fitting out the bedrooms with all fixtures and furniture. The painting on the rooms has been done but may need a touch up nearer completion.
• Installing the lifts. Temporary units in the shafts allow workers to carry out works.
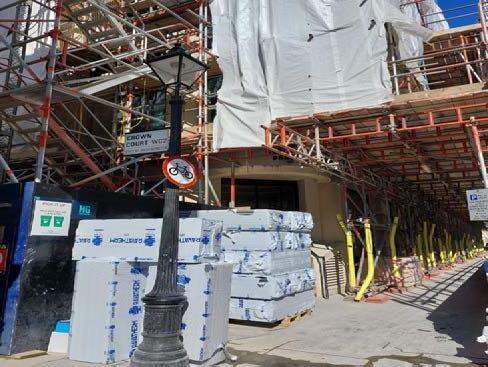
• The client only recently (around the 9/11/21) purchased the ground floor businesses (a restaurant and a bakery) because they went bust during lock down. This allows for a new restaurant to be situated on the ground floor which otherwise would not have been possible.
• The clearing out of the properties on the ground floor. This phase is not supposed to be finished until spring 2022 as plans have only just been finalised and interior design contract won by the architects.
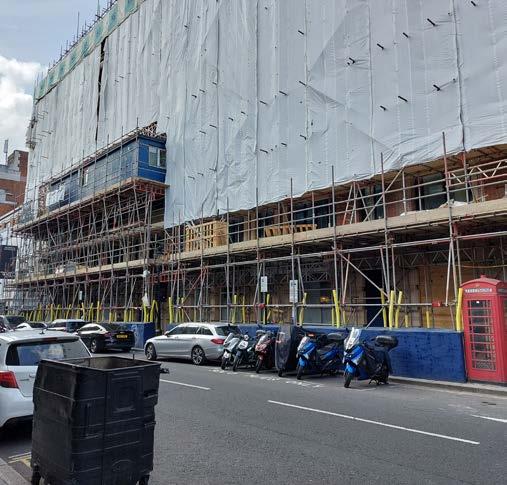
• Due to this recent purchase, a new staircase was added from the ground floor to the basement. This is to be a pre-cast staircase which is yet to arrive on site.
• Instillation of the roof top bar. All of the services have been installed but need connecting up to the bar when it is built.
• All interiors to be finished by late December. This is the plan as set by the contract.
First Exterior Only Visit- 11/09/2021
I visited the site to see if this would be a suitable project for the site diary. I didn’t know anything about the site diary at this point. Building is covered in scaffolding so was hard to see any works taking place.
Witnessed delivery of PAVATHERM insulation boards.
Online Meeting 1- 29/10/2021

3
Harry Mellor- Architecture BA (Hons) Year 2, TS2 Site Diary
to Site Visits
Our introduction to the Amano Hotel project by the lead architect, Davide Bertacca.
Brief Introduction
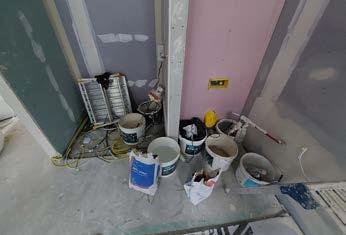

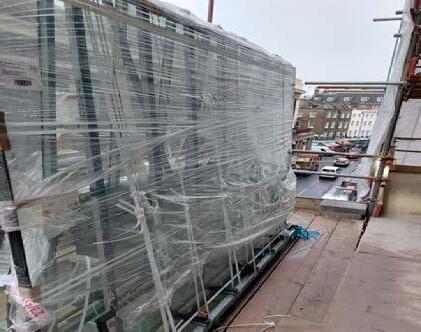


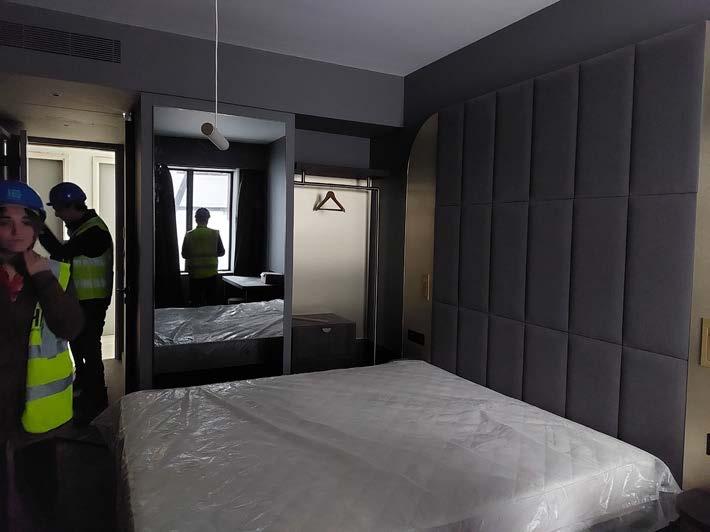
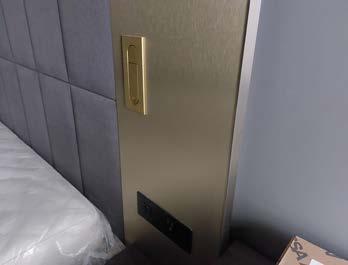

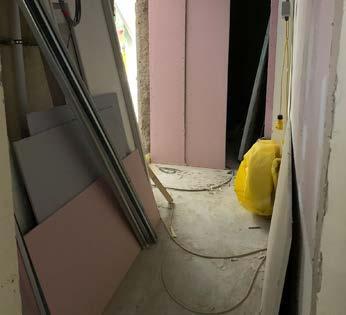
Year 2,
Site Diary 4 On Site Visit- 10/11/2021
Harry Mellor- Architecture BA (Hons)
TS2
A selection of photos from inside the Amano Hotel. Details of them are explained throughout this project.
As we haven’t been allowed in again, viewing the project from the exterior was the only option. However there was quite a difference in the top floors. Now finished structurally, the upper floors are ready for interiors to be installed. Some of the materials had arrived and were waiting to be taken up.


As I’m looking at this project through the perspective of room 203, it was hard to see what progress has been made without going inside. Viewing from the outside, I could see some of the rooms had working electrics.
The rather impressive facade work begins to show through as the works start coming to an end.
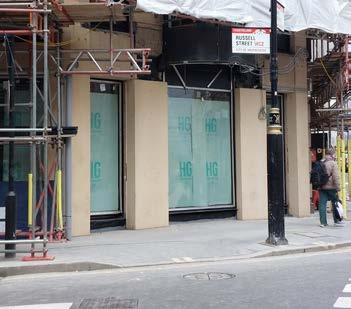
Changes I Actually Saw
• Some of the new windows had been delivered but I did not see them being installed. Most windows have been finished.

• Bedrooms have been steadily gaining their furnishings and decorative elements.
• Some of the exterior scaffolding being removed to expose the cleaned sandstone facade.
• The structural completion of the sixth and seventh floors. Still far from completion. Judging by what I saw, there is still a long way to go with this project. Overrunning by a considerable amount of time.
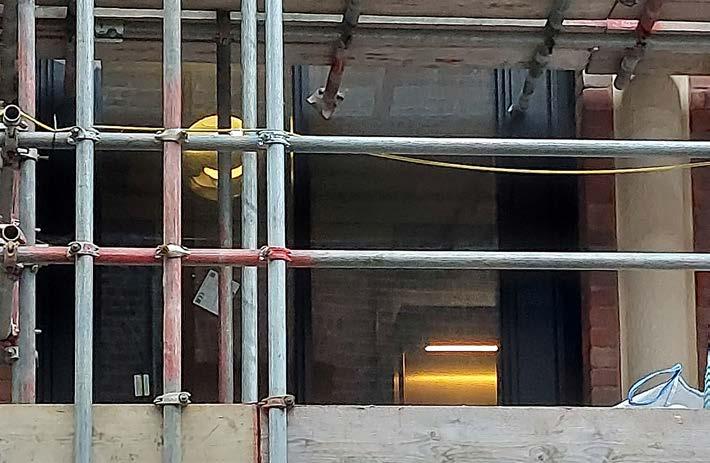
Harry
Architecture BA (Hons) Year 2, TS2 Site Diary 5
Mellor-
Second
Exterior Only Visit- 17/12/2021
1.1
Existing and Proposed Exterior Facade
Drury Lane Existing Building
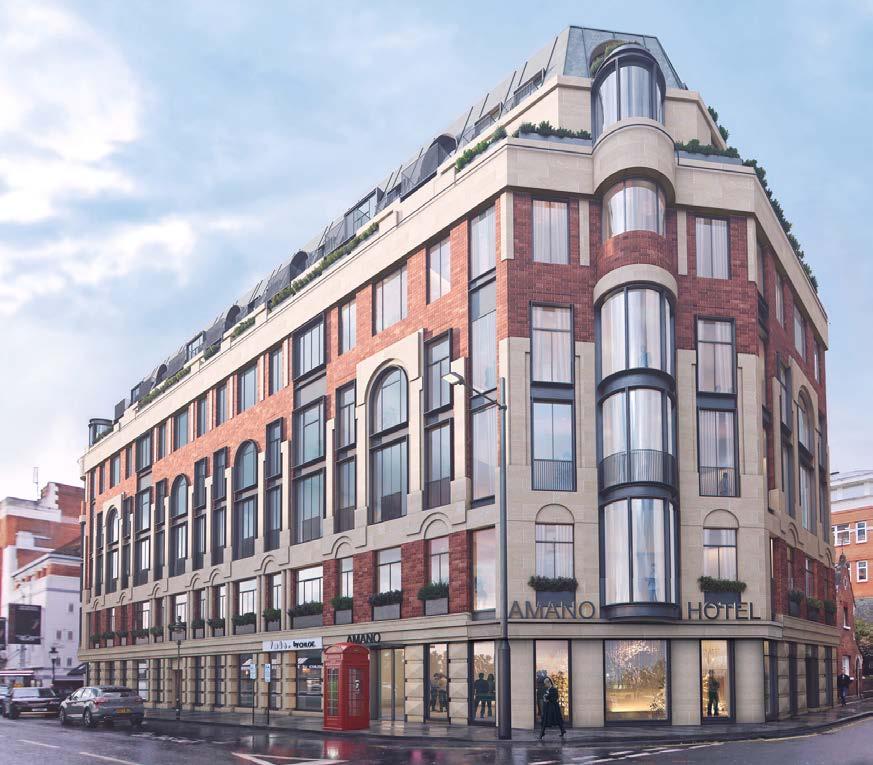

2,
Site Diary 7
Harry Mellor- Architecture BA (Hons) Year
TS2
DRURY HOUSE NMA DESIGN DOCUMENT
3 -
-
Existing Russell Street facade.
Proposed Russell Street facade.
Existing and Proposed Interior Spaces






Interior of the offices in Drury House. Building houses several different businesses within its open planned floors. Houses bicycle parking, mini football pitch and retail units on the ground floor. Below are a selection of collages of proposed hotel spaces.

Harry Mellor- Architecture BA (Hons) Year 2, TS2 Site Diary 8 11 19 ACCOMMODATION LOWER FLOOR FOOTBALL BIKE LG7 COMPLIANT LIGHTING FTSQ M 444.0 554.6 554.9 556.5 556.6 77.5 3.8 2.8 2,750.7 424.7 424.7 83.3 115.7 2,142199.0 3,374.4 FOUR-PIPE FAN COIL AIR CONDITIONING FULLY ACCESSIBLE RAISED FLOOR 2 X 10 PERSON PASSENGER LIFTS SHOWERS & LOCKERS Drury House Roof Terrace 02 Plant 41 M2 Internal Bar Area 41 M2 Roof Terrace 84 M2 Roof Terrace Plan Proposed Rooftop View to the South
1.01- Site Surroundings
Drury House is located 34-43 Russell Street on the corner with Drury Lane in Covent Garden situated in the heart of London’s theatre district (WC2). A prime location for a hotel.
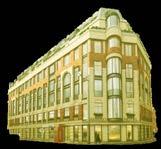
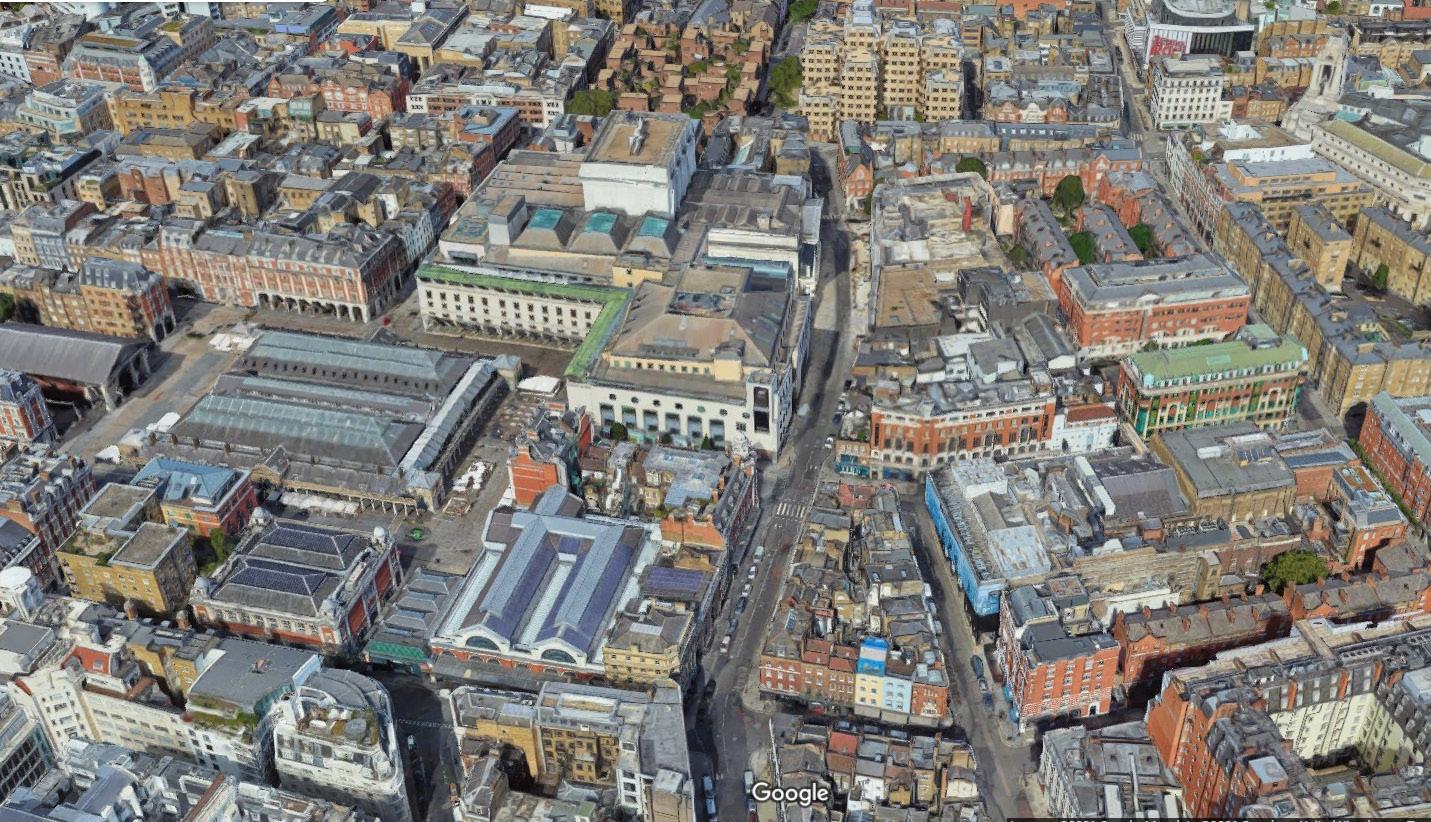

Maps show the points of interest in the immediate area (above) and wider area (below) around Drury House.
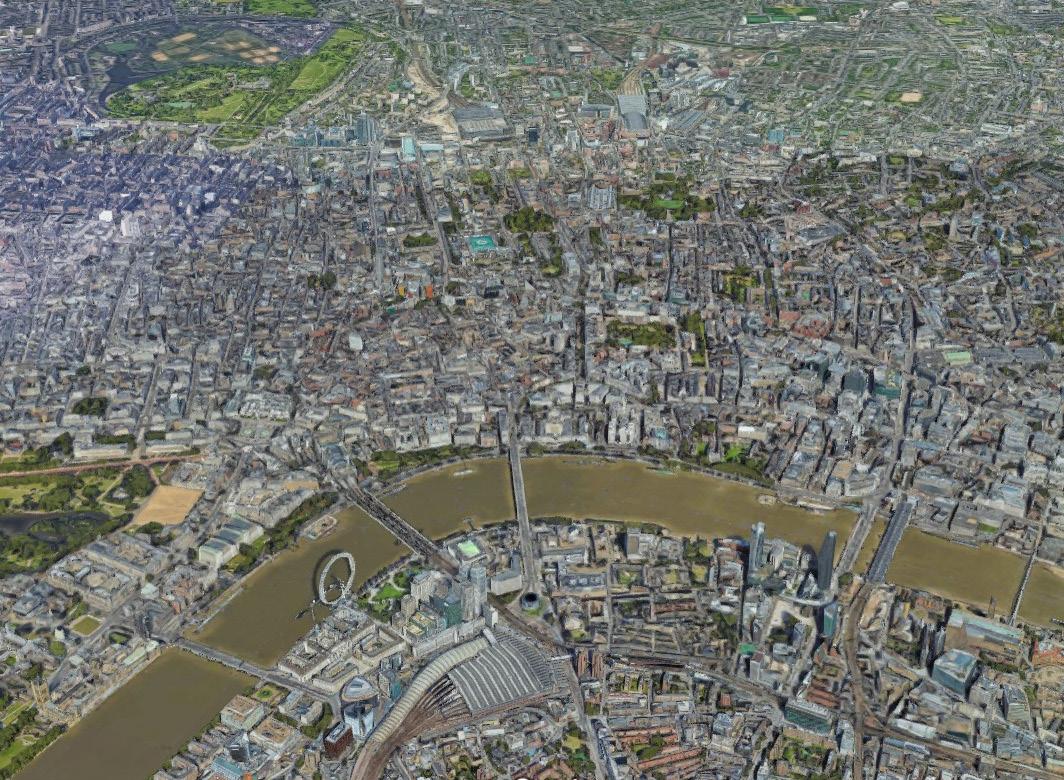
Year 2, TS2 Site Diary 9
Harry Mellor- Architecture BA (Hons)
Covent Garden
British Museum
Waterloo Station
London Eye
Charing Cross Palace of Westminster Tate Modern
Horse Guards Parade St James’ Park
Regent’s Street Oxford Street
Piccadilly Circus
Regent’s Park
ZSL London Zoo Euston King’s Cross St Pancras
BT Tower
Smithfield Market St Paul’s Cathedral
Royal Courts of Justice
Fleet Street
Amano Hotel
Covent Garden Shopping Centre
St Paul’s Church Drury House Theatre Royal Drury Lane
Royal Opera House
London Transport Museum Jubilee Market
Royal Ballet School
Covent Garden Tube Station Gillian Lynne Theatre
Duchess Theatre
Lyceum Theatre
existing
1.01- Background on the site
Several buildings have been called ‘Drury House’, named after Sir Robert Drury. The current building was built in the 1980s in the post-modernist style with its Portland stone and green window frames. (Left.) The facade is very much of its time, inconsistent with the surrounding buildings as Drury House “is overtly expressive of its reinterpreted classical motifs with heavy rustication, expressed cornices and intricate window fenestration.” (Quote from architects documents). The building in its current form has been used as open planned offices (class B1).
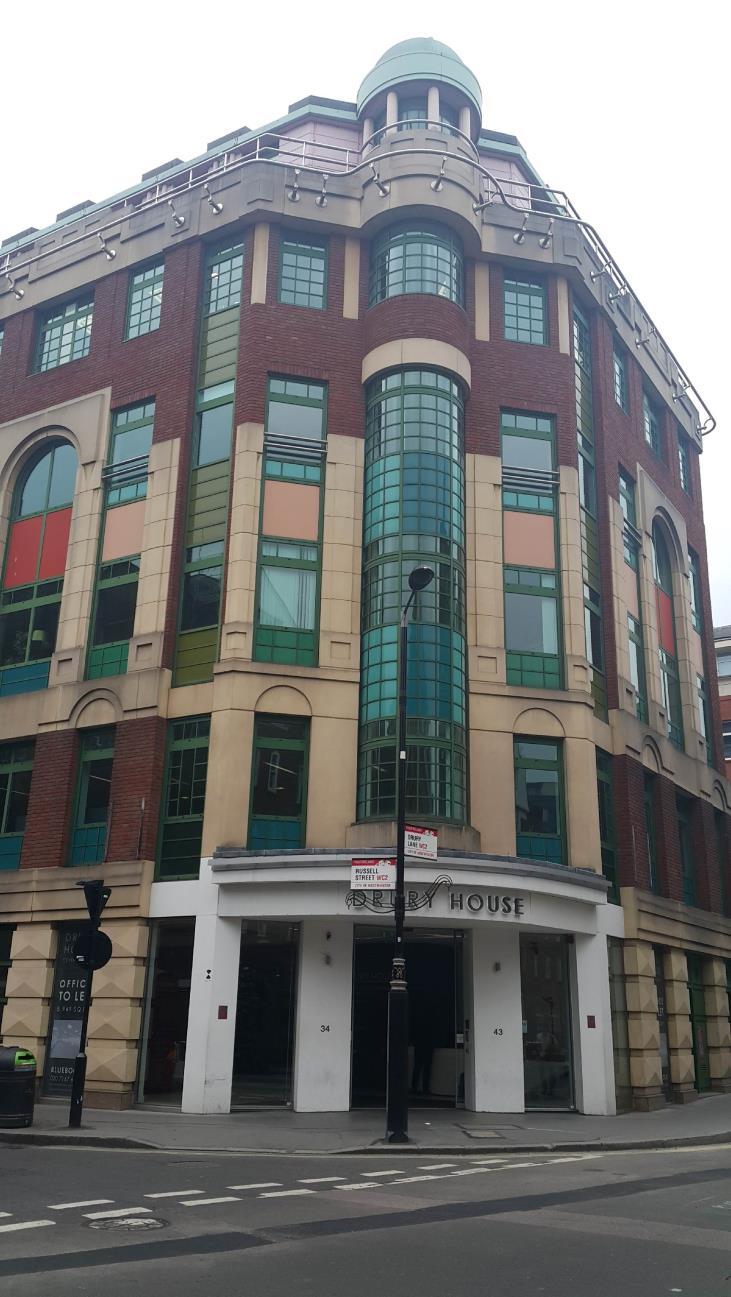
As shown by Google Maps, the green windows and roof don’t fit into the surrounding buildings of Charter House (A), Fortune Theatre (B), Bruce House (C) and Peabody Estate (D).

1.02- Project’s Origins and Client
Amano Group are a German hotel chain mainly operating in Germany. They have 11 hotels in Berlin, Munich, Düsseldorf and Leipzig . Amano’s ethos is ‘first-class urban living at a very fair price’ which is clearly shown throughout their portfolio.
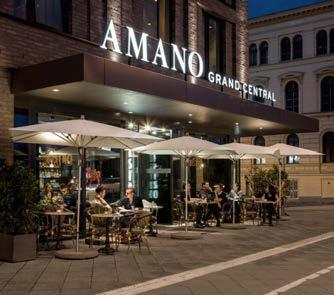
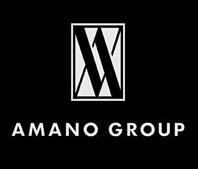
The hotel chain wanted to expand and set up their first hotel outside Germany. Seeing a gap for 4-star ‘affordable’ yet stylish hotels in central London, Manex Properties Ltd bought the building as the buildings operator with Amano as their client.
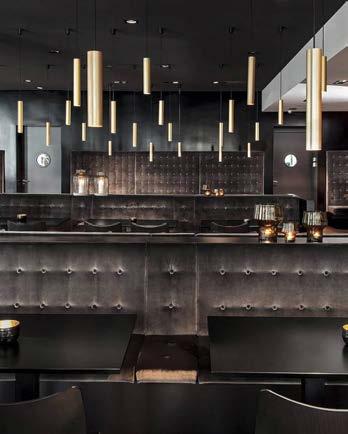

The brief for Woods Bagot was to turn Drury House into a stylish “place where guests immerse themselves in the local neighbourhood. They are designed with welcoming, carefully designed and contemporary public spaces” with 141 rooms, a restaurant, several bars and impressive views across London. (Quote from client).
As a project, I really like this. Retrofitting an existing building is not always thought about, so I like how the client and architect have taken this approach.
Harry Mellor- Architecture BA (Hons) Year 2, TS2 Site Diary 10
Corner of Russell Street and Drury Lane –
entrance
D C B A
1.04,
2018. Manex Propertied buys Drury House.
A £49 million loan was acquired by Amano Group and their partner Excellion Investments to refurbish the Drury House property. The loan was provided by Leumi UK, the Londonbased subsidiary of Israel’s international bank. This information was not mentioned by the architect. I found this from the following website https://www. thecaterer.com/news/amano-covent-gardenopening-2022.
The building in its capacity of office space had a rental income of £2,040,460 per annum (including vendor rental top-ups). Based on the price rooms in Amano’s German hotels, (left), prices for a single night in a Covent Garden hotel room (below) would be priced from £60-£100. This cheap price and lack of competition in this sector is what makes this project financially viable.
Time now. December 2021/ January 2022.
Early 2019. Architects appointed.
Several variation of designs rejected by Westminster Council.
Early 2020. Construction begins on site.
November 2021. Completion of the interior features.
February 2022. Hotel due to open.
11/6/2019. Planning application review by sub committee.

This information is based on the applications to the council, our architect contact and what we saw on our visits. We were not given access to the building programme.
Late 2020. Completion of the exterior and structural elements.
December 2021. Project due for completion.
June 2022. Projected completion for project. (My opinion based on visits).
Because of the Corona Virus pandemic, building work stopped for a while resulting in the project overrunning.

Harry Mellor- Architecture BA (Hons) Year 2, TS2 Site Diary 11
4.09- Time Scale
1.03- Funding





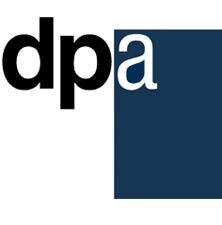



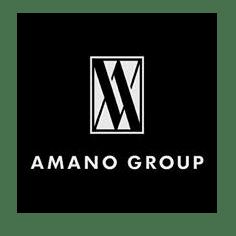





Harry
BA
Year 2, TS2 Site Diary 12
1.05, 1.06- Contractual Relationship
Mellor- Architecture
(Hons)
Thomas & Thomas Partners Manex Properties
Planning ConsultantGerald Eve LLP
Community Engagement- Kanda Communications
Traffic ConsultantCaneparo Associates
Lighting Consultants (exteriors)- DPA Lighting
Right of Light- Delva Patman Redler LLP
Fire Consultant- Trenton Fire Acoustic ConsultantScotch Partners
Property lawyersForsters LLP
Project ManagementGardiner & Theobald
Licensing lawyersThomas & Thomas
Structural EngineeringCundalls
Consultant Appointments
Client and Operator Architects
Main Contractor
Sub-Contractors
Planning Authority
M&E Engineering- Hoare Lea Official Contract Communication Relationship
RIBA agreement
1.11- What Happens in Site Meetings?


Site meeting happen once a week where discussions about the progress of the project, problems that have occurred, issues around quality, time restraints and access the work completed. Although we haven’t seen this stage yet, when the corridors are having the carpet laid and paint applied to the walls, Davide will have to comment on whether they look as they should when in situ.
We have not been unable to join a site meeting.
Design Process
Design Team
Architecture
Design Stream

Tech Stream

Harry Mellor- Architecture BA (Hons) Year 2, TS2 Site Diary 13 1.05- Key Professionals Involved
Lewis Price
Davide Bertacca- WB Hotel Sector Lead
Julian Cross- Principal, Design Leader- Europe
Matei Mitrache- WB Design Team
Oliver Bywater- WB Design Team
Lewis Price- Site Manager for HG
Interior Design Vis Comms
Cameron CarringtonWB Design Team
Cameron Carrington Leo Scarfe
Leo Scarfe- Planning Consultant for Gerald Eve LLP
Aurore Manceau Aurore Manceau- Senior Planning Officer at Westminster Council
1.07- Architect’s Role in the Project
Woods Bagot were involved with this project from the very early stages because of their world class hotel and interior designs. After winning the contract for the exterior works to Drury House, they won the contract for the interior space and more recently (within the two months) won the contract for the basement restaurant which has just been purchased as the multiple lock-downs forced the food outlets to close down.
Woods Bagot have stayed with the project all the way through, seeing off the granting of planning permission and supervising the on site construction work every few weeks to check everything is up to scratch.
The owners are apparently quite eccentric and know what they like. Dark colours mixed with cold features was the brief given to the architects. The seasons were the main theme of the interior spaces.
Summer for the roof top bar, autumn for the bar and dining areas, spring for the guest rooms, winter for the reception and corridors and the sun for the connections and features. Each of the features has been selected because this is what the client wants. No free reign was given.
Under the Regulations the Principal Designer is Responsible for:
• Identifying, eliminating or controlling foreseeable risks.

• Preparing the health and safety file.
• Ensuring designers carry out their duties.


• Liaising with the principal contractor to help in the planning, management and monitoring of the construction phase.
1.08- Architect’s Role When the Project is on Site
When the design was finalised and construction work began, it was the architects job to see that everything, no matter how small, was completed to the highest possible standard. To do this, regular trips to site were arranged where the site manager and architect would go through what has happened since the last visit, if anything needs clarifying and if any problems have occurred. Unfortunately, we were unable to be in one of these meetings. Technical drawings have to be changed and pinned up in each of the spaces those drawings are designed for. On our site visit, I saw a set of drawings taped to a window (below left) of how the bedroom should be constructed and what pieces of furniture go where.

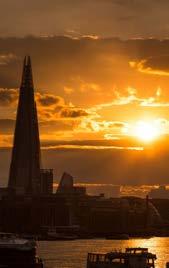
The job of the architect on site is to see if everything is in order and is completed by the due date (construction will over-run on this project) all to keep the costs down for the client and up-hold the Amano name. I think that the relationship between the architects and contractors is stable because our contact, Davide was talking to various workers and the site manager and they all seemed to be getting along. There doesn’t seem to be any tensions between the two groups.
Latest health and safety guidelines. Although not very safe as some signs are covered in dust and dirt.
All floor plans to be displayed on all floors with a larger plan of the exact floor.


Harry Mellor- Architecture BA (Hons) Year 2, TS2 Site Diary 14
PALETTE INSPIRATION {LONDON SEASONS}
SUMMER AUTUMN WINTER SPRING BAR & DINING RECEPTION & CORRIDORS ROOFTOP BAR GUEST ROOM SUN CONNECTIONS AMANO 7
04. Interior Design - Themes
1.09- Documents referred to in on site meetings- General Floor Plans







The architects provided the orthographic drawings in both physical and digital form. The architects drawings show where everything should go and what it should look like when finished, however, the engineer’s drawings are the ones which show the details of how all the parts fit together. Both sets of drawings have to be used hand in hand in order to build the project. Each room/space has its own set of orthographic drawings. Most of these will be by the contractor themselves, sub-contractors or consultants as they are far more detailed and specific to a single part of the design.
Also used at site meetings are the collages produces by Woods Bagot. These help the team determine whether the construction work is beginning to look like it should.
Year 2, TS2 Site Diary 15 2
Harry Mellor- Architecture BA (Hons)
Existing Drury Lane Gardens elevation
Item No. 2
Proposed Drury Lane Gardens elevation
Proposed Sixth Floor plan
Proposed Seventh Floor plan
Proposed Roof plan
Existing basement plan
Proposed basement plan
Pair of orthographic drawings showing existing and proposed elevations.
1.09- Documents Referred to in on Site Meetings- Specific Rooms Plans
The interior will be reconfigured to create guest rooms on floors 1 to 6. The four types of rooms, shown below, will be used to configure the layout of these floor plans.


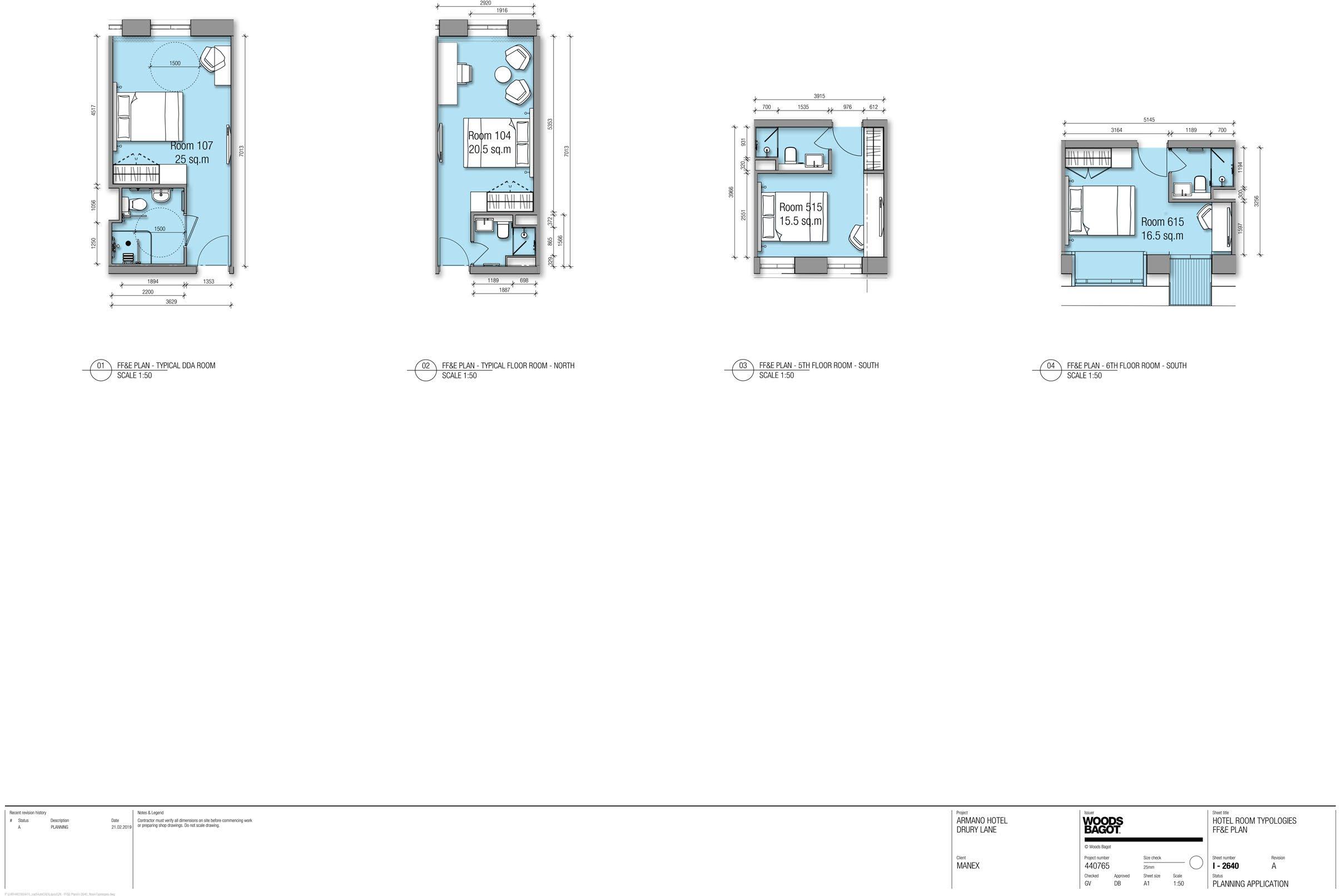
TYPICAL ROOM A
C
Each room/space has its own set of orthographic drawings. Most of these will be by the contractor themselves, sub-contractors or consultants as they are far more detailed and specific to a single part of the design. The images below show the drawings submitted during the planning stages (left) compared with the drawings produced showing how it is build (right). The key difference is how the walls are shown. The architects drawing uses a solid block for the wall but the contractors drawings use many layers denoting what each one is. I used the contractors drawings for my time lapse sequence. I expect to see the most changes in the bedrooms during my time viewing the project.

20.6 SQ.M TYPICAL
18.2 SQ.M DDA ROOM 25.4 SQ.M
ROOM
22
Item No. 2
Proposed Second Floor plan
Proposed bathroom design
Proposed bedroom design
1.12-
One example of how the construction team have worked efficiently is by working out problems by drawing them out. The image above shows how a (or multiple) workers trying to work out distances between pillars. (Pictures taken on our first internal site visit 10/11/21.)

1.13-

One example of how the construction team have not worked efficiently is (from my knowledge and visit) the lack of BIM used in the creation of drawings and specifications. I am not sure whether BIM has been used, however none of the drawings say the names of BIM software like Revit. A lot of time could be saved by having a single model where everyone would work from.

A second example of the efficiency of the construction is the pre-fabricated nature of several parts of the design. Pre-made furniture not only costs more than self-assembly but also takes up far more space. With this, two problems are solved in one. I think this is very efficient of the design team.

A third example is how on each bedroom, there was a list of work which is yet to be done and items yet to be installed. The list here states that larger items such as the loose furniture, mirrors and TV as well as some smaller items such as the toilet brush holder need installing. Clear and organized.
A second example of the lack of efficiency is in some places, the haphazard way of storing items. This photo was taken on my second visit (17/12/21) where I only saw the building from the outside. Bags of cement, hard, hats and fireextinguishers are just some of the things piled up against a window facing Drury Lane. Although its not stacked high, in my opinion, this is not safe.

A third example is how the finished floor panels have been walked on by workers in their dusty dirty shoes. There are signs everywhere saying “OVERSHOES REQUIRED. THIS ROOM IS FINISHED. IF YOU ARE SEEN IN THIS ROOM WITHOUT OVERSHOES YOU WILL BE ASKED TO LEAVE THE SITE.” This rule is not obeyed. Not even we had to wear overshoes on our site visit.

Harry Mellor- Architecture BA (Hons) Year 2, TS2 Site Diary 17
Where the Construction Team has Worked Efficiently
Where the Construction Team has Worked Inefficiently
2.01- Nature of Agreement Between Client and Architect
As shown in the contractual agreement diagram, the architects have a formal contract with the client in which the architects services are exchanged for the fee. It is not the architects who employs the contractors and consultants but the client. I do not know the exact fees the architects were paid, but I had a go using some information I know about the project.
2.02- Reasons for Woods Bagot Taking on this Project
World wide recognition for one of their projects.
May be asked by Amano to design another for them.
Opportunity to add to their extensive portfolio of hotels and commercial properties.
Chance for the individual architects involved to showcase their skills and talents.
As Amano is German, other German hoteliers may employ Woods Bagot.
Gives them the opportunity to design Amano’s first non-German hotel.
May bring in new clients who would like a world class project.
2.02- Architect’s Fees
Low range boutique.
Depends on what the hotel is classed as. Luxury or boutique.
Cost of building.
Low range boutique.
Gross internal floor area 5,291 sqm.
Cost of Manex buying the building.
£49 million loan.
High range boutique.
Precise figure unknown. Costs calculated on basis of average cost prices per type of hotel using this chart.
I would say as the hotel is 4*, then it would be classed as boutique.
High range boutique.
Architects fees. (If 20% of construction costs.) £3,703,700.

£2,116,400.
Total project cost£60-£80 million.
Harry Mellor- Architecture BA (Hons) Year 2, TS2 Site Diary 19
£2,000
£3,500
£10,582,000. £18,518,500.
per sqm.
per sqm.
2.06- What is Driving the Project?
Costs, time and quality are all big drivers in the project as each one effects the others. However, the main driving force behind the project is the quality. I think this because of what I saw on my site visits and speaking to Davide. He said that the clients know what they want and so requested certain features such as the gold lighting and side panels as well as mirrors all over the place. I can clearly see that the quality and design is more of a priority judging by the collages the spaces are intended to look like. Both client and architects want to get the design right, leaving nothing out and making sure everything fits together perfectly. A precisely build hotel will attract more customers and achieve a better rating. Both the exterior and interior were viewed as important, neither more so than the other. The exterior gives someone their first impression so it had to stand out, looking modern but fitting in with the surroundings whereas the interior is where guests will spend the majority of their time so everything inside has to look the part. I do not know who the suppliers are and whether the contractors found them or the architects insisted they use a specific supplier, but it seems no expense has been spared in the materiality of the project.
The project has run over, but I don’t think this is much of a big deal to the client; although they will be paying more than they expected. It is the contractor who is the most concerned about the time as they want to more on to other projects. The longer they spend on this one, the less profit they will be making.
The diagrams below show how each driver is important to different parties involved. The larger circle, the more important.
Project Drivers- for Architects
Time Quality
Project Drivers- for Contractor
Costs Time Quality
Project Drivers- for Client
Costs
Time Quality
Costs
2.04- Who is Administering the Contract?
A project management firm called Gardiner and Theobald are responsible for the contract administration. It is them who make sure that the contract is fulfilled and that the project is properly carried out.
2.07- Penalties to the Contractor
The contractor is responsible for exceeding the time frame which is why quality is not of the up-most concern. HG will be liable for additional costs to the projects they have been paid a lump sum upfront. However I am not aware of any penalties to HG due to the project overrunning.
Harry Mellor- Architecture BA (Hons) Year 2, TS2 Site Diary 20
Drury House Roof Terrace - Design Evolution
Balconies on Drury Lane and the Drury Lane / Russell Street corner are designed so as to minimise impact on neighbouring buildings and prevent overlooking. In addition, relevant windows on the Drury Lane elevation will be restricted in their ability to open
The southern edge of the rooftop pavilion was set back with access to the resulting corridor fully restricted, thus also preventing overlooking on and near Drury Lane
Roof design evolution also saw the terrace being moved further away from Drury Lane residents, and further away from Charter House residents – with substantial additional screening being introduced.





One modern method of construction we saw on our visit (10/11/21) was a space in the ground floor for pre-cast stairs. These stairs will lead down to the basement bar. Manufactured off-site, and secured to the building as shown in my sketch (above). This will save time as the casting no longer has to happen on site. A good choice in my opinion. I expected to see these stairs installed, but due to other parts of the project being of a higher priority, the stairs have not been installed.

As mentioned earlier in the ‘team not working efficiently’ section, I could not see any evidence of BIM being used. I think that by using BIM, all parties involved would be clearer on the project and can see at all times what each other is working on and whether that works or not. (Images are example of how the teams could be working.)

‘Proposed roof terrace sketch 1’ (above left) was one idea that the architects came up with for the roof top bar addition to the building. Here it is quite rectilinear, which in construction terms would have been the perfect design for modular construction. Pre-fabricating the ‘modules’ off site and transporting them to the site on lorries and craned into position. This would save time and money by not having to build everything from scratch on site. However, the architects didn’t go with this design. Instead opting for a sleeker, flatter, more in-keeping design. I still think that the upper floors which are completely new, could be prefabricated modules. Especially as the bar area is quite light.

Harry Mellor- Architecture BA (Hons) Year 2, TS2 Site Diary 21
Drury House Roof Terrace - Design Evolution 01
The proposed roof terrace would afford visitors access to spectacular views and act as an attractive amenity for the hotel’s guests and local area
Existing Roof Terrace Proposed Roof Terrace Sketch 1 Proposed Roof Terrace Sketch 1 Developed Proposed Roof Terrace Sketch 2
The ability to deliver quiet enjoyment to its guests is critical to the Amano Hotels, which also ‘sells sleep’. This will be actively enforced by the hotel’s management team and provisions will be made to protect hotel guests and neighbouring buildings by pro-actively managing noise from roof top level. In addition, acoustic insulation and noise limitations will be put in place The Design for the terrace has been developed to significantly increase the amount of screening to the north, east and west to respect local residents and prevent overlooking
2.09-
Roof Terrace Final Sketch
Modern Methods of Construction
1.10, 2.10- Sharing and Co-ordinating Information


Instructions
Information Requests






Parties at Site Meetings
Information is passed around at site meetings once a week where updates are shared on progress and any problems which have occurred. Parties can request information if it is urgent by contacting the relevant party involved.
Effectiveness of Sharing Strategy
I think that the sharing of information can be made easier by keeping all files in one place so all parties can see them. If this is happening, I have not seen any evidence of it.
Feed of Information
The architects gives instructions to the contractor on what to do/ what to build. The contractor then has to contract the architects to obtain the relevant information. There is a lot of toing and froing.


2.05- Have the Design Team Worked Efficiently Together?


I think the design team have worked efficiently because of the excellent communication between all parties involved. I can only say this from what I have seen while on site and what I have been told by our contact Davide. Its a medium sized project, but it has a huge number of consultants working on it. Far more that I would have thought.
The only real problems has occurred because of the Corona Virus pandemic which saw the building works shut down for a while which has caused the project to overrun, probably into mid 2022. Most building projects overrun, but I do think that without the pandemic that the building world have been completed on time or overrunning by just a short while.
Harry Mellor- Architecture BA (Hons) Year 2, TS2 Site Diary 22
Manex Properties
Architects
Main Contractor
Structural Engineering Quantity Surveyors
Project Managers
M&E Engineering Multiple Consultants
Structural Engineering
M&E Engineering Main Contractor
Architects Client Quantity Surveyors
Project Managers
Digital Technologies used by Architects



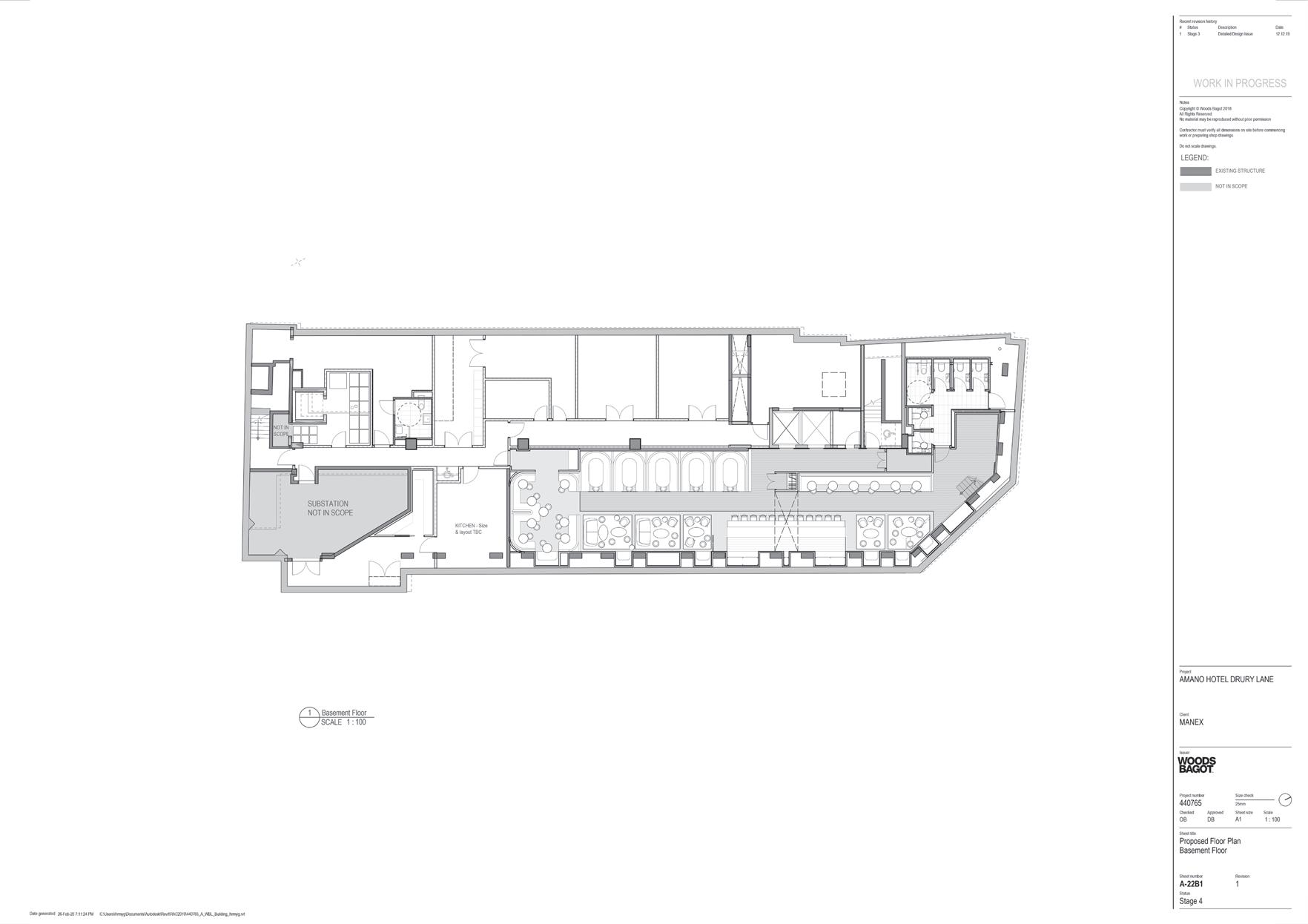
The use of digital technology is fundamental to this project as shown by the wide variety of digital graphics on this page. Autodesk AutoCAD was used to create the floor plans and elevations. I don’t know how the 3D sections and massing models were produced but they could be produced in Revit. Photoshop has been used extensively to produce the numerous collages and renders on the spaces.
Digital Technologies on Site
From my visits to site (both internal and external) any evidence of digital technologies being used in the construction of the building and its interior. As already mentioned, most of the construction is interior based and is therefore all done by hand. Each of the walls was erected by hand, as were the plumbing of the bathrooms and instillation of the lighting. It would have been nice to see some autonomous machines and 3D printing happening on site however the nature of the type of project is that there was no need for either.
I do see how technologies such as virtual reality could have played a huge part in the design of this project. Imagine the architects going to one of the client meetings or site meetings and presenting a VR headset allowing any of the people present a view into what the space feels like, not just what it looks like. How wide the rooms are, if they are too narrow, the space of the bar and seating areas, whether the colour schemes work and how they interact with each other. All of these things can be solved and worked on through the use of virtual reality. It would have amazing to see the project through this perspective rather than as 2D representations.


Image below shows an example of VR and how it can be used to create a different view of a project.

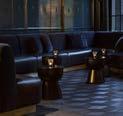
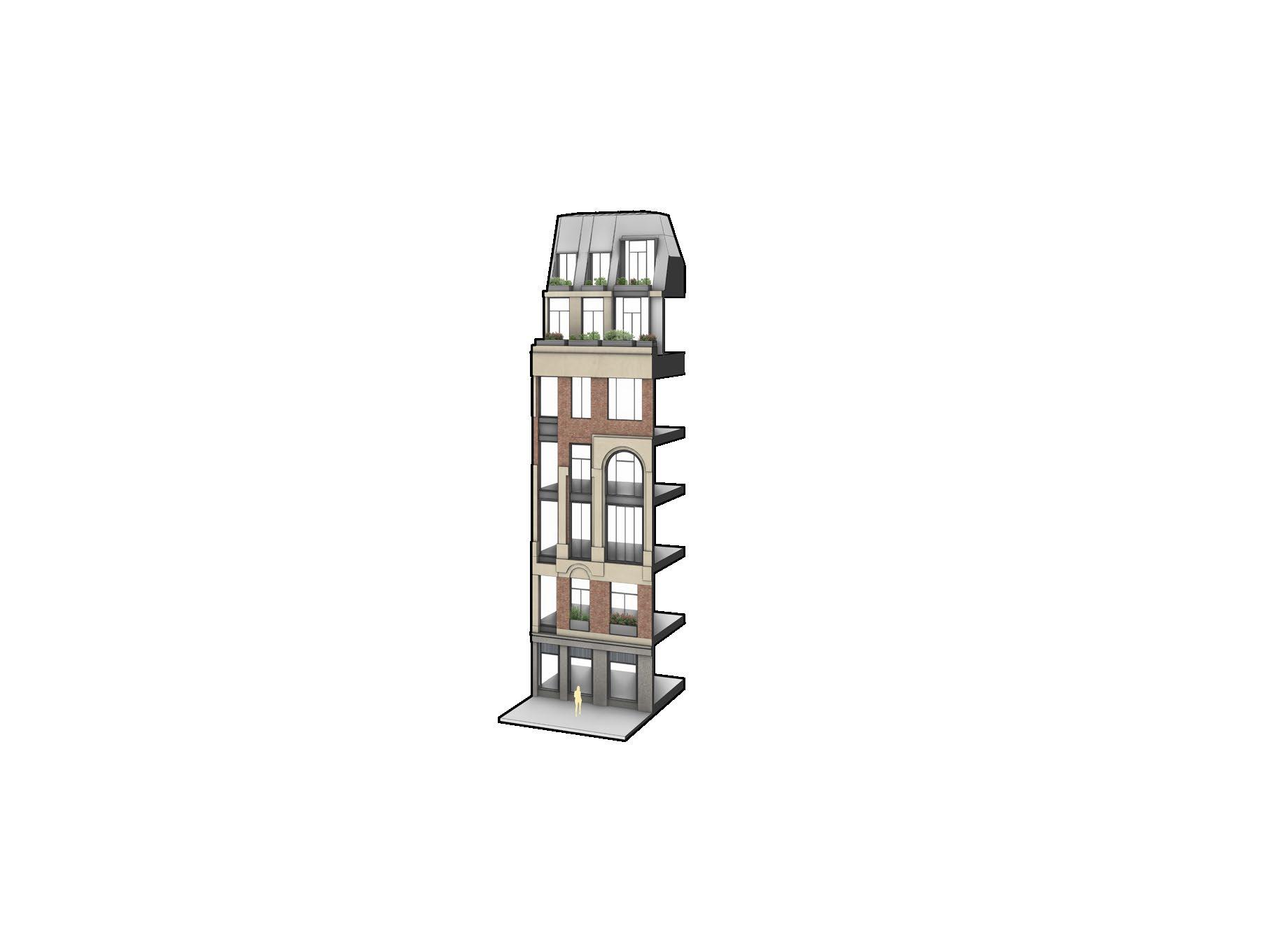
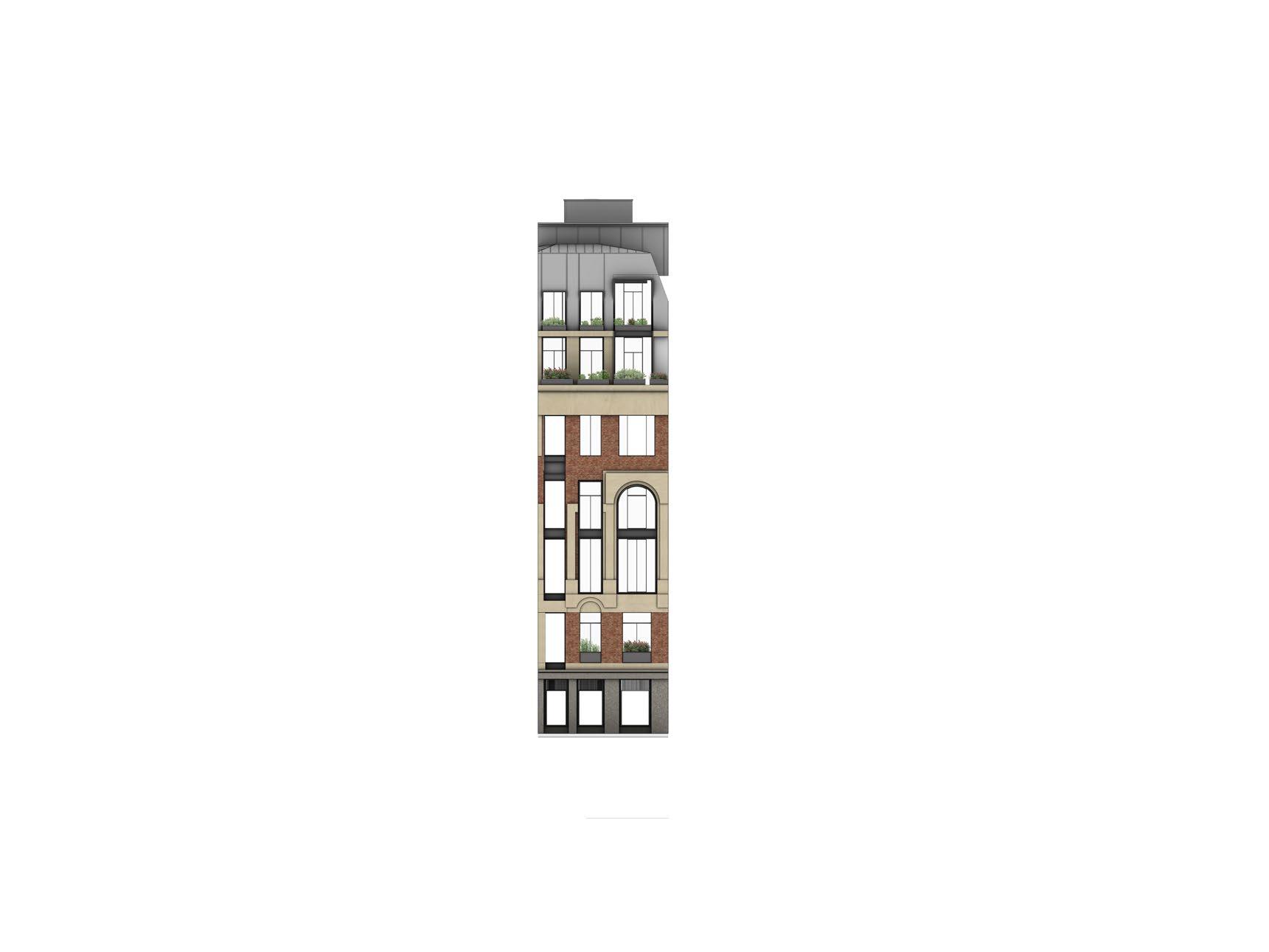
Drury Bay A WOODS BAGOT INTERIOR DESIGN LONDON 9 Name Page
CG View Existing Building
CG View Proposed Building
03
Drury House Facade Approach
2.11, 2.12- Digital Technologies
3.01, 3,02, 3,03- Planning Permission
Planning permission was granted in June 2019 through submission to Westminster Council’s planning portal. Talks were held with the council, ‘Covent Garden Community Association’ and ‘Covent Garden Area Trust’ regarding how Drury House as a hotel will affect and disturb the locals. Image on right is a section of the planning application which states the ‘Covent Garden Community Association’s’ objections and recommendations. Several iterations of the design were rejected by the council because of the effect the roof top bar has on the residence. (See section 4.12Health and Well-being for more information on the bars location.)
Woods Bagot submitted drawings,, photos of proposed stone samples a ‘design and access statement’, ‘application for removal of’ form and ‘development planning report’. The majority of the drawings were submitted on 12/3/2020 with other documents uploaded in the following days. Amendments to these documents were uploaded on 21/6/2021.
All of the drawings submitted to the planning portal are being adhered to and there are no outstanding planning conditions to be discharged. The project should have been completed by now so if any planning conditions not yet approved would put the project in jeopardy.
5. CONSULTATIONS
COVENT GARDEN COMMUNITY ASSOCIATION:
3.04- Building Regulations
The building regulations are being dealt with by a Gerald Eve LLP who are a planning consultant. As the agent to Woods Bagot, it is them who submitted a covering letter for the project. It was them who received the documents regarding the ‘applicants rights’ and ‘pending application’ documents. These documents (and therefore the project) conform to ‘TOWN AND COUNTRY PLANNING ACT 1990 : SECTION 96A (AS AMENDED BY SECTION 190 OF THE PLANNING ACT 2008)’ and ‘TOWN AND COUNTRY PLANNING (GENERAL DEVELOPMENT PROCEDURE) (AMENDMENT No.3) (ENGLAND) ORDER 2009’.
Item No. 2
A planning consultant was chosen because the hotel, although being a medium sized project, has far too much to take in to consideration for Woods Bagot to do all by themselves. Planning consultants are experts in the planning process and so by using Gerald Eve, the architects can spend more time on the rest of the project. No architect is fluent in the building acts, and this is where the Gerald Eve makes their mark on the project.
Object to a new hotel in the area as they feel it is already saturated with new hotels. Concerns relate to the over development of the building, overlooking and noise and nuisance to the residential community. Recommend the following measures:
• roof terrace bar to close at 9pm to avoid noise spill;
• no music break out policy;
• no access to Juliet balconies;
• no light spill/ light nuisance contained on site;
• coach arrivals controlled to avoid traffic congestion;
• smokers to be guided away from the entrance area and the Drury Lane side of the building;
• regular working party group meetings during the construction/ development period.
COVENT GARDEN AREA TRUST:
Planning ConsultantGerald Eve LLP

Any response to be reported verbally.
1.8 Proposal Russell Street Elevation - Proposed
HIGHWAYS PLANNING MANAGER:
Undesirable but could be made acceptable. The servicing it not considered ideal but no objection is raised, the Operational Management Plan must include procedures to how coaches and taxis will be managed and detailed design of cycle storage must be secured via condition.
WASTE PROJECT OFFICER:
Waste storage not in line with the Council’s recycling and waste storage requirements.
ENVIRONMENTAL HEALTH:
No objection on environmental noise/ nuisance grounds (following receipt of additional information). Recommend condition requiring the submission of a supplementary acoustic report demonstrating that the plant will comply with WCCs standard planning noise conditions.
THAMES WATER:
No objection but has identified an inability of the existing combined water infrastructure to accommodate the needs of this development proposal. Recommend condition that the property shall not be occupied until confirmation has been provided that either all combined water network upgrades required to accommodate the additional flows from the development have been completed; or an infrastructure phasing plan has been agreed with Thames Water.
ADJOINING OWNERS/OCCUPIERS AND OTHER REPRESENTATIONS RECEIVED:
No. Consulted: 146
Total No. of replies: 4
No. of objections: 2
No. in support: 2
One of the amended drawings submitted to Westminster City Council. The planning stages was part of this project I was interested in because I have relatively no knowledge on the subject. Seeing how long the process was and how many rejection Woods Bagot had, is a daunting part of my future as an architect.
Harry Mellor- Architecture BA (Hons) Year 2, TS2 Site Diary 25
Copyright © Woods All Rights Reserved No material may Contractor must work or preparing Do not scale drawings. Issuer Project Client # Status Recent revision MANEX AMANO 1Stage 5NMA SCALE 1 100 Elevation 1 -Proposed Russell Street 1
FFL 37575 04 Fourth Floor FFL 33875 03 Third Floor FFL 30175 02 Second Floor FFL 22400 00 Ground Floor FFL 26475 01 First Floor 51100 RF Roof FFL 41275 05 Fifth Floor FFL 44805 06 Sixth Floor FFL 48100 07 Seventh Floor 1100MM HALF SOLID WALL TO ROOF BAR INLINE WITH TOP OF MANSARD NOT VISIBLE ON RUSSELL STREET ELEVATION Copyright © All Rights Reserved No material Contractor must work or preparing Do not scale Issuer Project Client # Status Recent revision MANEX AMANO SCALE 1 : 100 Elevation 1 Russell Street 1 1Stage 3Detailed 4 3 NOTE 1 Existing precast columns and panels to ground floor will be retained 2 Existing precast horizontal band between ground floor and first floor to be retained. 3 Entrance canopy lowered in-line with door opening 4 New stone cladding applied to corner, window openings to remain the same dimensions as permitted Planters to be replaced with fixed panels 1 1 2 1 3 4 5 2 1 DRURY HOUSE NMA DESIGN DOCUMENT
3.02- Planning Drawings Not Adhered to
The only real alterations from the planning stages were the roof top bar and basement bars. The basement bar plans clearly show how Westminster City Council disapproved of the initial seating arrangements. Comparing the two, I do feel that the initial seating arrangements are a bit squashed which is why I think the council rejected that proposal. The layout looks a lot more organized in the permitted plan.

3.07, 3.08- Party Wall Issues
There are no party wall issues as the building is being retrofitted, not built from scratch. Any issues or problems with neighbouring buildings would have been disputed during the construction of the building in the 1980’s. It is completely detached from the surrounding buildings and therefore shares no walls.
Harry Mellor- Architecture BA (Hons) Year 2, TS2 Site Diary 26 1.1 Proposal Basement - Permitted BASEMENT BREAKFAST AND LOUNGE/BAR AREA 206 m2 REFUSE STORE 20 m2 2 0 4 6 8 10M Public Area Circulation Plant BOH Roof Terrace Fire Escape Fire Curtain Guest Rooms - 32 0 4 6 8 10M 1.1 Proposal Basement - Proposed Public Area Circulation Plant BOH Roof Terrace Fire Escape Fire Curtain Guest Rooms BASEMENT BREAKFAST AND LOUNGE/BAR AREA 229 m2 REFUSE STORE 20 m2 NOTE 1 Existing escape stair providing egress from basement to Crown Court to be retained 2 Location of goods lift adjusted to align with existing structure, providing better circulation at Ground Floor, with corresponding impact in the basement 3 Staff DDA WC/shower relocated 4 Change in MEP strategy has altered plant requirements at Basement. Enabling wall/corridor to align with core walls creating a more efficient layout 5 Revised breakfast and seating zone layout 6 Revised WC provisions providing 5 x unisex WC and 1 x DDA WC 2 3 4 1 5 6 BREAKFAST / DINING BAR + LOUNGE LOUNGE DRURY HOUSE DESIGN AND ACCESS STATEMENT ADDENDUM - 4 -
3.05, 3.06- Inclusive Design and Access for All
Part of the ‘Design Intelligence Document’ produced by the architects includes a section on inclusive design. As a hotel this ‘inclusive design’ strategy focusses on wheelchair access. Using their floor plans for the whole of the building, the architects have marked out where is wheelchair friendly. Under the Equality Act 2010, everyone in protected against discrimination, which of course includes wheelchair users. If the architects had not included wheelchair access points then the architects could be accused of negligence and possibly sued.
Drury House Inclusive Access
As a hotel, accessibility fundamental for all guests and I think Woods Bagot have been thorough in their work, following ‘THE BUILDING REGULATIONS 2010, ACCESS TO AND USE OF BUILDINGS, APPROVED DOCUMENT M, VOLUME 2BUILDINGS OTHER THAN DWELLINGS.
Wheelchair friendly spaces:
Basement:
• Bar.
• Restaurant.
• Wheelchair public toilet (1 of).
Ground floor:
• Entrance.
• Reception.
First to fifth floors:
• Corridors.
• Some bedrooms with extra space (12 of).
Sixth floor:
• Roof top bar.
• Roof terrace.
• Wheelchair public toilet (1 of).
Connections:
• Lifts (2 of).
Bedrooms- see next page for more details.
Escape routes- not wheelchair friendly.
Wheelchair accessible area.
Wheelchair accessible lift points.
Areas to be improved.
The architects have done what is expected of them in terms of accessibility but they could have included a few more disabled toilets, especially on the roof terrace level as this will be the most popular area of the hotel for guests and visitors. There is no minimum number, but one extra couldn’t hurt.
Harry Mellor- Architecture BA (Hons) Year 2, TS2 Site Diary 27
Level 07 - Roof Terrace
Ground Floor - Reception
Level - Lounge and Bar N
Level 01 - Typical Hotel Floor Basement
05
Area
Lift
OF ESCAPE
Wheelchair accessible
Wheelchair accessible
MEANS
3.05, 3.06- Inclusive Design and Access for All- Bedrooms Floors 1-5
25.4 SQ.M Item
DDA ROOM
There are a total of 12 wheelchair friendly bedrooms in the hotel. The plan on the right of the second floor is identical to floors one to four. 1500mm has been allowed for the turning circle of the wheelchair.

Regulations states- number of hotel rooms101-150.
Hotel needs minimum of 7 rooms.
Amano Hotel has 12 rooms.
I like how the architects have gone above the minimum amount of rooms. Going the extra mile to further equality is something more designers and architects should be doing, rather than designing to impress their fellow architects.

Proposed Second Floor plan
No. 2
Wheelchair turning circle Wheelchair rooms
Construction Design Management

The principle designer is Woods Bagot as the project is their design. They have done everything they can to eradicate any problems that may occur. The contractors are responsible for making sure the site is safe during construction and the functionality of the building after completion as they are building it. Rectifying any problems is their responsibility.
From looking at the building, there doesn’t seem to be any issues with how the interior will function. Space are not gigantic with each part being easily accessible. The exterior is more challenging with some parts of the facade on the 4th and 5th floors not accessible from opening French doors.
Risk of inhaling dust and other small particles is high on this building. Dust masks are to be worn by all those coming into contact with substances made of fine particles. One example we saw on our visit was Mapei Ultraplan Renovation Screed 3240. It’s used for refurbishing or renovating an existing floor’s concrete where foot traffic is high within a building. Mixed with water, its then poured onto the desired surface and self levels. As the screed is a fine powder, dust masks are needed to be worn to stop and heath problems.
Wind is a large problem in London. Tightly packed buildings creates a wind tunnel effect through the streets. People high up, such as, on the roof top bar can be hugely effected by the winds. Two new floors are offset from the walls of the existing structure. If users of the roof top bar fall over the barrier, they will only fall a short distance. A morbid subject to think about, but a life saving decision.

Full PPE needs to be worn at all times when on site (and this isn’t just because of Covid-19). The risk of falling objects is high; especially now (January 2022) some of the scaffolding is being removed. When I was on site, I wore my own hard hat, steel toe boots and hi-vis jacket although the site did provide their own. Images above shows a sign that we saw on our interior visit.


Harry Mellor- Architecture BA (Hons) Year 2, TS2 Site Diary 29 28 3.09, 3.10,
3.11-
3.12- Minimising the Risk of Smoke and Fire
Minimising Risks During Construction:
• Keeping the site clear. Keep all of the walkways and workstations clear of rubbish and unused items and tools. A tidy space is a lot less likely to catch light. (See section 1.13.)
• The electrical systems must be installed by a qualified and competent electrician.
• Fire escapes wide enough for both able-bodied and wheelchair bound guests.
• No smoking allowed on site.
• Fire extinguishers were placed in the stairwell on each floor. The stair cores are the ‘fire safe’ zones as they are built from concrete.
Minimising Risks During Operation Live of Building:
• Electrics must be maintained and checked every five years, resulting in an ‘Electrical Installation Condition Reports’. Any faults will be mentioned in this document. During the site visit, we saw a worker checking over the electrical systems.

• Separate waste areas designed into the hotel to store waste from all parts of the hotel. If a fire does occur in this area, it is contained with in this room.
• Regular fire extinguisher stations. See site photo for which extinguisher to use on which type of fire.

• No smoking allowed in building. Planning application states ‘smokers to be guided away from the entrance area and the Drury Lane side of the building’.
A fire can devastate a building, so knowing how one could start and how to prevent it can be a matter of life and death.
Architecture BA (Hons) Year 2, TS2 Site Diary 30
BASEMENT BREAKFAST AND LOUNGE/BAR AREA 206 m2 Public Area Circulation BOH Guest Rooms DRURY HOUSE DESIGN AND ACCESS STATEMENT ADDENDUM
Harry Mellor-
1.1
Waste storage room in the basement.
Fire protected cores. Act as fire escapes.
3.13, 3.14- Principle Means of Escape and Emergency Service Access Points


All architects/designers/contractors have to follow the ‘Approved Document B (fire safety) volume 2: Buildings other than dwellings, 2019’ when involved with a building project. The document sets out ways to design fire escapes into buildings, how many there should be and where in the building.

Working out using the table from the document mentioned above as to where and how many escape routes there should be around room 203.
25 rooms.
Between 25 and 100 guests at one time. As maximum number is greater than 60 but less than 600. There needs to be 2 escape routes.
Maximum distance to fire escape.

9m one direction/18m both directions.
Nearest escape to room 203 is less than 8m away.

During our site visit, we saw some of the escape routes. Woods Bagot have incorporated an escape path into the roof top bar. The collages suggest seats occupy the space but is clear enough for use in an emergency. Using it by-passes the interior bar space. I like what they have done. It pushes the rule book.

Harry Mellor- Architecture BA (Hons) Year 2, TS2 Site Diary
Crown Court elevation
Example: Floor 2
Escape A- Drury Lane exit.
Escape B- Crown Court exit.
Escape C- Roof top bar escape path.
Escape route for room 203.
Means of Escape
3.13, 3.14- Principle Means of Escape and Emergency Service Access Points
Escape C
Escape B
Exit to street
Exit to street
Level 01 - Typical Hotel Floor
Floors 1-5
Ground Floor - Reception
Fire engine parking area.
Escape A
Exit to street
Basement Level - Lounge and Bar
Lifts which can be used in an emergency.
Internal fire hydrantfor use by fire crew.
Escape routes- not all wheelchair friendly.
Guest emergency exit route.
Emergency services access point.
Most people in the event of a fire will use the stairs to get out of the building, although using a lift is safer. People aren’t trampled on but taking the lift may take longer and there is a risk the electrical systems will short circuit, stopping the lift. Lifts may be used by the fire fighters to transport their equipment for higher floors. It has been interesting to learn how the fire elements of the design is so crucial to the layout of spaces.
Architecture BA
Year 2, TS2 Site Diary 32
Harry Mellor-
(Hons)
Level 07 - Roof Terrace
05
Room 203.
3.15- Product Specification in Relation to Fire Safety
Windows
Must have a FENSA certificate. A Fensa certificate is your guarantee that the double glazing installer who fitted your new windows and doors has abided by Building Regulations and local requirements.
I do not know the type of glass used in the project. As far as I am aware, some of the windows are double glazed and some are triple glazed. Triple glazing is for soundproofing as to not disturb the residence of Peabody Estate.


Fire rating:

Standard double glazing- 30 minutes. Standard triple glazing- 60 minutes. All windows conform to BS EN 1363.
Type of wood used for the walls is unknown. As the timber is for interior use, it is unlikely to be treated so will burn quickly. The plasterboard will give enough time for evacuation before the timber catches fire.


Harry Mellor- Architecture BA (Hons) Year 2, TS2 Site Diary 33
1- Insulation Class A1, non-combustible. Does not contribute to a fire. Highest class of insulation.
2- 12.5mm Thick Plasterboard 30 minutes fire resistance. Complies with EN520:2004+A12009. Thinner plasterboards have less fire resistance.
This section specifically looks at the materials used in room 203.
3- Timber for Stud Wall
1 2 3 1 2 3
HG Construction is one on the leading contractors in London and the south east. As the go-to ‘Tier 2’ contractor, they have a wide range of residential, commercial and hotel projects in their portfolio. Some examples are; Premier Inn Hammersmith, (top right), Hathaway House (middle right), Tottenham Hale North Island (bottom right) and Canada Street (bottom left).

HG Construction is a ‘design and build’ contractor, so it seems unusual as the design of the project was carried out by Woods Bagot. Normally a ‘design and build’ contractor does both, acting as architect and builder. On this project HG is just the builder being guided on the design by the architects. Speaking to our architect contact, Woods Bagot have never worked with HG before, nor do they like using the same contractor more than once. They have previously worked with Arup and McGee. HG was chosen because of its excellent work ethics and construction management along with its quality of the finished product.
I think that the contractors have achieved a high standard of build quality (even though its not finished and I will not see it completed before the completion of this module). I have not seen of heard of any dirty tricks or corner cutting. If I was the architects, I would definitely employ HG again.

HG workers at the Amano Hotel site. Left image shows a worker cutting a piece of metal using an angle grinder. Right image shows a worker preparing to install a pane of glass.

HG were a good choice of contractors. I have hardly seen any evidence of corner cutting or dodgy workmanship. The quality of the building will be outstanding.



Architecture BA
Year 2, TS2 Site Diary 35
Harry Mellor-
(Hons)
4.01, 4.02- Main Contractor
4.07- Is the Architectural Vision Being Manifested on Site?

Something that our architects contact mentioned on our site visit was that what you imagine a space to be like will never actually turn out that way even with all the planning time in the world. Things won’t look how they should, fit where they are supposed to or be the colour or pattern you want. Collages and renders, no matter how they are produced will always be clunky and forced and not real. They are a way of seeing how a general space will appear but should not be used for small details as these could your mind and judgement.
Facade
The group of images on the right are showing how the facade of Drury House looked before construction work started, compared with how Woods Bagot imagined the facade to look; with its dark granite pillars. This design choice was rejected by Westminster Council and so the original pre-cast stonework was refurbished as it is more in keeping with the overall colour scheme of the building. A choice I agree with.



In one of the mock-up rooms we saw, there were a few differences between it and what it should be like. Firstly, the mirror of the wall. In the collage, its flush against the edges of the wall leaving no visible wall making the space look sleek and modern. What we saw on our visit, was a smaller than anticipated mirror with a large part of the wall being shown. This design alteration was due to the fixing of the mirror to the wall. The edges of the mirror being flush with the edges of the wall means the mirror the attachments have to be in the exact right place, being lined up perfectly. If the mirror doesn’t line up with the walls edges, it all will have to be done again. By having a smaller mirror, the edges don’t have to line up with the wall, so the fixings don’t have to be as precise. This saves time and money, both of which are important to the client and contractor but disappointing for the architects.
Also different in the room was the light fitting. In the collage (and my time-lapse sequence), the light fitting is a glass sphere whereas on site we saw a tube light. It looked rather hastily erected but was of too higher quality to be there for the construction only. I much prefer the original light design to the office looking light. The reason for this change is unknown, possibly due to costs.

Harry Mellor- Architecture BA (Hons) Year 2, TS2 Site Diary 36 19
- 5- 3 -
1.3
Original facade.
Proposed facade.
Permitted facade.
Bedroom
Overall, I like the design of the building. I think that Woods Bagot has done a great job in turning a tired looking office building into a swanky, modern and sleek hotel. There are a few thinks that I like and a few things that I would change.
What I like
I like how the existing building and service passages have been used as the foundations of the design. Everything in the building is based on where the existing stairs are located. Using the existing building to the architects advantage.
I also think that the building with its new and updated facade fits in much better to the surrounding area. It no longer sticks out like a saw thumb, but gracefully blends in due to the green window frames being removed and keeping the red-brick and weathered cream stonework.

With regards to the balconies, they are Juliette balconies, set back ever so slightly from the main stonework. I like and dislike these balconies. Firstly, as they don’t protrude outside the building and over the pavements, they suit the building as nothing is too loud and wild. However, as functional pieces, I am not so sure, No one can step out on to them and watch the world go by. Aesthetically, I like but functionally, I don’t like. I think that the Juliette balconies should not be included in the design as the design would look sleeker with out them. Just having windows would also save time and money as no balconies means no buying them and no instillation time.
What I would change
Purely from a ‘visitors’ point of view, if I was staying in this hotel and paying the premium price for a room, I would want the rooms to be a bit bigger.
The four room types are A- 20.6 sqm, B- 15.5 sqm, C- 18.2 sqm and DDA- 25.4 sqm. The average room size in the UK is 21.3 sqm. Three of the four room types fall below this. I think space has been compromised for quantity. Some of the rooms (like the ones in the corners on the building) have even smaller foot prints at 14.5 sqm, 7 sqm smaller than the average. Quite frankly, these sizes are too small.

Granted, the owner wanted as many rooms as possible to maximise profits, but there wasn’t much room to walk between the end of the bed and the wall. I think they are too small for the cost of construction and price of rooms to use.
I also think that the architects have missed a huge opportunity with the semi-circle protrusion on either end of the Russell Street elevation. As mentioned in the pro-forma, I think that this space could have been utilized as part of the bedroom area of the room and not the bathroom as stated on the orthographics. It could have been a little exclave from the main room, with its cylindrical windows allowing for 180 degree views. Not something one would want in a bathroom.
Item No. 2
4.08- Opinion of Design of the Building
Early 2020. Construction begins on site.
Late 2020. Completion of the exterior and structural elements.
November 2021. Completion of the interior features.


December 2021. Project due for completion.
Stage most of the bedrooms were at during our first site visit.
Notice poster dated May 2021 saying the steel frame is complete for roof top bar and concrete slabs have been poured for new floors (6 & 7). Walls for new floors will be build very soon.

Visit before start of academic year. While searching for viable projects, I visited the Amano site where I saw the entire Russell Street facade covered in tarpaulin. Here the exterior was nearly complete.

February 2022. Hotel due to open.
June 2022. Projected completion for project. (My opinion based on visits).
Stage most of the corridors during our first site visit. Filled with building materials and machines.
Year 2,
Diary 38 4.10- Projects Construction Progress
Harry Mellor- Architecture BA (Hons)
TS2 Site
Early 2020. Construction begins on site.
Late 2020. Completion of the exterior and structural elements.
November 2021. Completion of the interior features.
Evidence of more bedrooms being complete between first on site visit and second exterior visit.
Structure on the new floors and its cladding are complete. Scaffolding removed. Interiors not to finish off.

December 2021. Project due for completion.
What the bedrooms will look like when finished. This stage is still a long way off.

February 2022. Hotel due to open.
June 2022. Projected completion for project. (My opinion based on visits).
Dates of site visits
11/09/2021- First visitexterior only.
29/10/2021- First meeting with Davide Bertacca.
10/11/2021-First visit on site.
17/12/2021- Second visitexterior only.
Time
Where construction should be.

Where construction actually is.
We were not given access to the building programme. This information is based on the time table I created using applications to the council, our architect contact and what we saw on our visits.
Year 2,
Site Diary 39 19
Harry Mellor- Architecture BA (Hons)
TS2
4.10- Projects Construction Progress- Continued
Operational energy is the energy used to run the building. Simply being a hotel, this building will use an awful lot of operational energy.
Uses of operational energy in the Amano Hotel are:
• Lighting.
• Air conditioning.
• Heating.
• Hot water (boiling of).
• Cooking.
• Back of house appliances (washing machines and tumble dryers).

• Automatic doors.
• Electricity.
All of the services listed above are key to the hotel functioning as a hotel should.

Due to the building already existing and bedrooms having to be fitted in, some of these will be warmer than others. South east facing rooms will be brighter because of natural light whereas the north facing rooms will be darker. Therefore the lights will have to be on more of the time in the north west rooms as well as the heating on to combat the coolness of having no direct sunlight.
Operational energy uses in the bedroom:
• Running water.
• Hot water.
• Flushing toilet.

• Cleaning towels.
• Watching TV.
• Having main and bedside lights on.
• Air conditioning.
• Cleaning the room with electrical appliances.
FIRST - SIXTH FLOOR
I do think that the architects have taken into consideration the operational energy of the building, however, as a hotel in an existing building, not much could be done to combat this high energy usage. Possibly including a rainwater catching system which recycled rainwater to cut down on freshwater usage.
Harry Mellor- Architecture BA (Hons) Year 2, TS2 Site Diary 40 TYPICAL GUEST BEDROOMS
ELEVATION A ELEVATION C WOODS BAGOT INTERIOR DESIGN LONDON 18 TYPICAL GUEST BATHROOMS FIRST - SIXTH FLOOR ELEVATION A ELEVATION B ELEVATION C WOODS BAGOT INTERIOR DESIGN LONDON 21 Operational Energy EmbodiedCarbon Water Cycle ConnectivityandTransport Land Use and Ecology HealthandWell-being
and Social Value
Communities
LifeCycleValue
4.12- Operational Energy
Embodied carbon is the energy consumed to extract the raw materials, processing and manufacture of the parts, transportation and assembly on site. Even though the hotel uses an existing building, both the building and new design features have a lot of embodies carbon.
The building its self:
Pre-cast columns on the ground floor.
Sandstone facade.
Red-brick facade.
Concrete floor slabs (poured on site). Concrete core (for lifts and stair cases).
The new design features:

Zinc mansard roof.
Bathstone cladding.
Concrete slabs of 6th and 7th floors (poured on site- not pre-cast).
Bathroom tiles and slabs.
Concrete is the most used material for construction in the world so reducing its usage or how it is made can have benefits.
The concrete used in the building of the 6th and 7th floors is poured on site. To reduce the embodies carbon of the building, it would have been much better for the slabs to be pre-cast off site, in the same way as the new staircases. (Right.) This would mean no time pressure for the casting company as they would be doing this at their own time in their own factory.
As the building is being retro-fitted for the hotel, the architects didn’t have much choice in terms of the materials it was made from, so had to stick to what would suit the existing part of the building and what would be structurally sound.

Good use of stone from the UK so less transportation, but stone if not renewable and is unlikely to be re-used when the building is demolished.

Harry Mellor- Architecture BA (Hons) Year 2, TS2 Site Diary 41
Cycle
Use and Ecology
and Social Value
Operational Energy EmbodiedCarbon Water
ConnectivityandTransport Land
HealthandWell-being Communities
LifeCycleValue
4.12-
Carbon
Embodied
4.12- Water Cycle




More and more hotels nowadays are re-using their water. This is to both save money on washing and to save the environment by using less water. The hotel, like many others do, will offer for guests to re-use their towels for the duration of their stay without washing them.


The hotel will also re-use the water from sinks, showers and washing machines for use in the toilets where fresh, clean water is not necessary. Water for washing doesn’t go straight down the drain, but to a treatment tank in the building turning it into grey water. I do think that the architects have done all they can to minimise the water wastage.
On Site
The sort of sign that would appear in the hotel giving guests the choice to re-use their towels.
Harry Mellor- Architecture BA (Hons) Year 2, TS2 Site Diary 42
Operational Energy
Cycle
Use and Ecology
Value
EmbodiedCarbon Water
ConnectivityandTransport Land
HealthandWell-being Communities and Social
LifeCycleValue
Clean water back in circulation.
Treated grey water.
Waste water to sewage works.
Off Site
4.12- Connectivity and Transport
As previously mentioned, Drury House is situated in the heart of London’s theatre district. Surrounded by eateries, businesses, places of education, landmarks and tourist destinations, there really couldn’t be a better site for a hotel.
Connected by London Underground at nearby Covent Garden station on the Piccadilly Line and Leicester Square station on the Piccadilly and Northern Lines (both stations in walking distance from each other), there are easy access points to the rest of the city and rest of the country. The major railway termini bring in guests to the hotel from all over the country with the Piccadilly Line bringing international guests to Covent Garden directly from Heathrow Airport.




There are excellent road transport links to the area with multiple taxi ranks and buses to or near Covent Garden. Many buses stop on The Strand.





Map shows 5 minute walking distance from Amano Hotel. See section 1.01 for more information of surrounding venues and attractions.
Energy
LifeCycleValue

Communities and Social Value
Operational
EmbodiedCarbon
HealthandWell-being
Water Cycle ConnectivityandTransport
Harry
Architecture BA (Hons) Year 2, TS2 Site Diary 43
Mellor-
Land Use and Ecology
Covent Garden Tube Station- 5 mins.
Leicester Square Tube Station- 8 mins.
Charing Cross/Embankment- 11 mins.
Waterloo Station- 18 mins.
4.12- Land Use and Ecology

The land that Drury House stands on has been occupied since at least the beginning of the 17th century. As a brown field site, no greenery or ecology was disturbed when the modern building was built in the 1980’s as the land had already been disturbed.
What is environmentally beneficial is the use of the existing building rather than demolishing it and building a completely new building. Tearing out what is no longer needed leaves a skeleton with which to work with. More designs should be edging towards this way of design instead of the ‘cradle to grave’ approach. Saving the environment should be a priority for all designers and contractors.
This project is concerned more about how the existing building has been used in the design rather than creating a habitat for wildlife.

To most people, it doesn’t look like anything has been done to the building. Same shape and same colours.


Harry Mellor- Architecture BA (Hons) Year 2, TS2 Site Diary 44 1.3 Proposal Drury Lane Rendered view - Proposal - 51.1 Drury Lane Existing Building DRURY HOUSE NMA DESIGN DOCUMENT - 3Operational Energy EmbodiedCarbon Water Cycle ConnectivityandTransport Land Use and Ecology HealthandWell-being Communities and Social Value LifeCycleValue
4.12- Health and Well-being

Woods Bagot have taken into consideration the locals just as much as the hotel guests when designing this project.
Firstly, opening French doors to allow fresh air in to bedrooms. No one can step onto these balconies as they are flush against the facade so as to not disturb the aesthetics of the building and so people don’t create extra noise. Windows facing Drury Lane have limiters installed to reduce noise to the residence opposite.
In adding floors to the building, the architects had to be very careful in order not to disturb the buildings around it. Being too tall would mean that it doesn’t fit in. Buildings living around Drury House with its additional two floors may not get as much sunlight. Local residence’s views have not been disturbed dramatically. The residence were happy with the proposed additional floors in the planning application.
The planning application states that there are concerns around the levels of noise and smells coming from the bar. (Class A4.) The roof top bar is therefore located away from Drury Lane where opposite is the Peabody Estate.



See section 4.08 for opinion and possible changes to room sizes.
The architects have equally taken into account the guests and residence. Compromises have been made on both sides which so far all parties are happy with.
Harry Mellor- Architecture BA (Hons) Year 2, TS2 Site Diary 45 WOODSBAGOT.COM Name Page 4 Value
Drury House Massing Composition 03 SSL 50.3M SSL 52.2M SSL 52.2M SSL 44.2M SSL 47.7M SSL 59.1M SSL 44.9M SSL 37.4M SSL 37.1M SSL 37.1M SSL 51.3M SSL 54.4M SSL 54.8M Theatre Royal Crown Court Crown Court Russell Street Russell Street Proposed Drury House Proposed Drury House Kemble Street Drury Lane Garden Charter House Crown Court SSL 80.3M Location Plan Aerial View A A B B Operational Energy EmbodiedCarbon Water Cycle ConnectivityandTransport Land Use and Ecology HealthandWell-being Communities and Social Value LifeCycleValue
The proposal seeks to convert the existing tired office building into a newly-refurbished, design-led hotel with 141 keys operated by the Amano Group.
Original bar location
New bar location
Peabody Estate
Most hotels are purely for the benefit and enjoyment of their guests. Very rarely do the general public have access to it’s facilities. The Amano Covent Garden is a little different in that the public has access to its restaurant and two bars. Rather than the spectacular roof top bar being only for guests, anyone can venture onto the roof for a drink or catch up with friends. As there is nothing like a cinema or gym in the hotel, what the public could use is very restricted to the bars and restaurant. It is difficult to say what the hotel should have included to support the community while at the same time being an ‘exclusive’ hotel.
Although including some community elements into the design would be beneficial to the community, the chances of a lot of people using them are slim. Covent Garden is full of space to sit down, cafés and community spaces so including any such spaces in the design of the hotel seems a bit pointless.



LifeCycleValue

Harry Mellor- Architecture BA (Hons) Year 2, TS2 Site Diary 46
Cycle
Use and Ecology
Operational Energy EmbodiedCarbon Water
ConnectivityandTransport Land
HealthandWell-being
Value
Communities and Social
4.12- Communities and Social Value
Interior of the roof top bar (above), interior of the basement bar (below) and reception area with seating (left).
Tourists will be flocking from all over the country and all over the world to stay in this magnificent hotel. Not only are they spending money on the rooms but they will be spending money in the restaurants and bars, helping Amano and Manex Properties produce a healthy profit. As a business venture, the hotel will more than make its money back but I don’t know when it will start turning a profit as all the loans and bills have to be paid. The architects have avoided complex designs and have stuck to simple, sleek and stylish yet have managed to create a design which is pleasant to look at and not too harsh. As I have not been allowed back inside the bedrooms since our visit on 10/11/21, it is hard to say whether the contractor has substituted any of the agreed materials for other, cheaper ones. I could not see any evidence of this during the visit.
Using the calculation I made in section 1.03 and 20.2, if the rooms are priced between £60-£100 even £150, 141 rooms at £100 a night is £14,000 taken by the hotel. In one year, that would mean £5,110,000. If that amount is a years room prices, then it will take Amano 16 years to begin making a profit and clear the £80,000,000 purchasing and construction costs. (This only takes into consideration the room prices and not money taken in the bars or restaurants.) All the staff have to be paid, the council tax, insurance, advertising and maintenance fees will continue to erase any profits for a considerable time after completion.
When it is time for the building to be taken out of use as a hotel, there are parts of the hotel will and should be salvaged. The first example is the steel framework erected for the roof top bar (see section 4.10). Steel can be re-used in a number of capacities e.g. for other frames, girders or sheets. In the bedroom, all of the appliances e.g. the toilet, can be taken out and used in another project. The furniture which we saw in the rooms waiting to be assembled, can be dis-assembled and sold off to companies or people who may need such pieces. Nothing should go to waste, especially if it has been bolted or screwed down rather than welded.

Who knows how long Drury House will stay as a hotel. It may not turn out profitable due other hotels popping up, like nearby at ‘Residence Inn London Tower Bridge’, ‘Cheval Gloucester Park’ and ‘Yotel London’. Will the Amano Hotel out-do its competitors and will it survive after the Covid pandemic. It seems the best and worst times for a hotel to be opening. Since March 2020, people have been told to stay at home, go out, stay in again, go out again but only if necessary and as currently in December 2021/January 2022, a new variant of Covid-19 has emerged, placing lock-down restrictions in the forefront of people’s minds. If people are told to ‘work from home’ then hotels which cater for business travellers as well as tourists will be on their knee. Some hotels haven’t and will not survive.
On the other hand of the dreadful despair of Covid-19, there is new life being brought to our towns and cities. The office as a place of work has been in slow decline thanks to the use of shared spaces for small businesses, working from home before the pandemic and the government saying due to Covid-19, you must all work from home where possible. Over 4.5% of commercial office space in the UK is unused. Could using that space for other purposes bring new life to areas? I think the Amano Group has hit the nail on the head by retrofitting an old office into a more beneficial place for locals and surrounding businesses.
Harry Mellor- Architecture BA (Hons) Year 2, TS2 Site Diary 47 Operational Energy
Cycle ConnectivityandTransport Land Use and Ecology
and Social Value LifeCycleValue
EmbodiedCarbon Water
HealthandWell-being Communities
4.12- Life Cycle Value
4.13- Does the Project Go Far Enough in Terms of Sustainability?

I would say that sustainability goes far enough in terms of materials because of the retrofitting of the existing building. Using features such as the staircases and lift cores has saves a huge amount of time, money and concrete. How many tonnes of concrete would have to be poured to create a new stair and lift core. Saving concrete were we can helps to save the environment. The inclusion of zinc for the new roof means that once the building needs a refurbishment or is planned for demolition, then the roof can be removed and re-used or recycled to manufacture another piece.
One place in the building that are not sustainable is the additional floor which are poured concrete, not pre-cast. The construction industry should be at a point where pre-casting items should be the norm, leaving on site pouring for foundations and specialist sections. Standards today are increasing especially around what construction does to the environment, but the mainstream industry doesn’t seem to be picking this up. Large contractors aren’t really using techniques like this as are not convenient for them.
I think on the whole, the project is as sustainable as it could be. The architects have done what they can do with the building in trying to make it sustainable, but in being a hotel means that it is going to be one of the least sustainable buildings in Covent Garden.
LifeCycleValue
Communities and Social Value
General overview of the project’s sustainability. OK but could be improved.
Harry Mellor- Architecture BA (Hons) Year 2, TS2 Site Diary 48
Operational Energy EmbodiedCarbon
Use
Ecology
Water Cycle ConnectivityandTransport Land
and
HealthandWell-being
Time Lapse Construction Sequence- Room 203
Room 203 is one of the rooms which we visited during our site visit. It is one of the rooms which had most of its features completed but waiting for the furniture to be put together and placed where it should be. Most other work was done.
I have chosen to look at one specific room because the world still engulfed by Covid-19 and traveling to an office is becoming more of a rarity. This is what is in store for unused office buildings.




2,
Diary 50 19 Item No. 2
Harry Mellor- Architecture BA (Hons) Year
TS2 Site
Proposed Second Floor plan
Proposed Third Floor plan
Bedroom concept collage.
Bathroom concept collage.
Location of room 203.
Time Lapse Construction Sequence- Room 203
Stage 1- Existing Use
One of three structural pillars. Each one has been removed.
Furniture and office services get removed.
SPECIFICATION & ACCOMMODATION
Stage 2- Empty Space

Plaster and paint removed from structural walls.
Windows have the frames changed to match new colour scheme.
Existing space is an open planned office area filled with furniture. Three pillars support the ceiling and floor above. One of these pillars is where room 203 is located.


New window frames hoisted up and secured in place.
Concrete floor is cleaned and prepared for drilling of anchor points.
Sort of office space the area of room 203 used to look like.
Office furniture is removed and pillars are dismantled. Although these are structural, there job will be done by some of the internal walls.
Example of what the area around room 203 would have looked like during the early phase of construction.
Photo of the recently purchased basement which work has just begun on to turn it into a restaurant.

Harry Mellor- Architecture BA (Hons) Year 2, TS2 Site Diary 51 FLOOR PLANS 5TH FLOOR 4,779 sq ft / 444.0 sq m RUSSELL STREET RUSSELL STREET DRURY LANE DRURY LANE TYPICAL UPPER FLOOR (1ST TO 4TH FLOORS) 5,990 sq ft / 556.5 sq m (2nd floor) OFFICE OFFICE
ACCOMMODATION The property provides the following areas as measured by Plowman Craven (March 2018): FLOOR USE SQ FTSQ M 5 Office 4,779 444.0 4 Office 5,970 554.6 3 Office 5,973 554.9 2 Office 5,990 556.5 1 Office 5,991 556.6 G Reception 834 77.5 Storage 41 3.8 BMA 30 2.8 SUB TOTAL 29,608 2,750.7 G Retail / restaurant 4,572 424.7 SUB TOTAL 4,572 424.7 B Storage 897 83.3 Amenities 1,245 115.7 SUB TOTAL 2,142199.0 TOTAL 36,322 3,374.4 FOUR-PIPE FAN COIL AIR CONDITIONING 2 X 10 PERSON PASSENGER LIFTS LOWER GROUND FLOOR MINIFOOTBALL PITCH BIKE RACKS LG7 COMPLIANT LIGHTING 2021
Timber beams are cut to size and screwed together on site.
Holes are drilled into concrete floor to allow timber panels to be screwed down. For both floor and



Insulation is added in between timber slats. Insulation is delivered in roles and tacked into place to keep the rooms warm.

Not to scale.

52
Stage 3- Fabrication of Stud Wall
ceiling.
Stage 4- Insulation and Services Instillation
Sectional photo of the wall. Plasterboard on the exteriors secured by metal clips to the framework. This Photo is of a different space as it has a concrete pillar for support.
Floor beams. Uprights secured after its instillation.
Photo of insulation role on site.
Lapse Construction Sequence- Room 203
Wiring and service pipes installed in between the rows of timber slats. Junction boxes for the cables also installed.
Time
Time Lapse Construction Sequence- Room 203






LONDON
WOODS BAGOT INTERIOR DESIGN LONDON
Diagram of how the plaster board is fixed to the timber beams. The timber beam and plasterboard are sealed with a rigid blue foam board.
Inside one of the many rooms undergoing instillation of major features. Here the floor panels have been installed being protected by ‘Proplex’ sheets.
Stage 5- Adding Plasterboard to Stud Wall
Stage 6- Instillation of Floor Tiles
Thin dark grey wood effect panels.
Lighter grey bathroom tiles.
Time Lapse Construction Sequence- Room 203

Stage 7- Painting the Walls
Paint the walls with dark grey matt paint. Greys, black and gold are the colour scheme the Amano hotels owner wants.

FIRST - SIXTH FLOOR
ELEVATION C
Cover walls with protective film.

Stage 8- Assemble the Bedroom and Bathroom fixtures and Fittings


Cream stone tiles.
The bathroom was half complete. Still needing the shower, sink and small features to be installed.
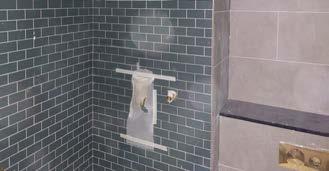
2,
54
Harry Mellor- Architecture BA (Hons) Year
TS2 Site Diary
TYPICAL GUEST BEDROOMS
A
ELEVATION
Bedroom furniture had been delivered to site but not installed. Floor protector needed removing first.
Right- Photo of sheet taped to a piece of the yet to be assembled furniture, saying “do not put tools or other materials on finished surfaces”.
Turquoise ceramic tiles.
Dark wood veneer coated furniture. Self assembly to keep costs down.
Time Lapse Construction Sequence- Room 203

Remove protective film on walls and surfaces.
Install lighting features. Wiring is already installed.

Gold room number signs attached.
Coat corridor facing walls with monochrome triangular wallpaper. Carpet is laid down.


showing the stage the mockup rooms were at during our first site visit (10/11/21). We got the sense of what the architects were after in terms of style and theme.
How most other rooms looked on our first visit.

How the corridors looked during our first visit (above) and collage by the architects showing what the perceive the space to be like (below).

Year 2, TS2 Site Diary 55 16
Harry Mellor- Architecture BA (Hons)
Photo
Stage 9- Completed Bedroom
Stage 10- Adding Corridor Carpets, Signage and Decoration (Exterior to Room)
6.01- What Have I Learnt Following the Amano Project?
Following this project has taught me about the long and arduous process of gaining planning permission. The process its self is a long one, but it never crossed my mind how fussy a governing body could be, rejecting several iterations of the hotel design because of small elements; such as the basement interior seating layout. The planning process is not something I am looking forward to having to do in my working life; but it is crucial if I want to get anything built. I have also learnt about the fire escape routes and access points which are crucial to every project. This part of the project is something I mentioned in the pro-forma as being an area which would be the most beneficial to my future as an architect. Granted, the cores of the building were already in place, but how they were used and rooms laid out around them in order to allow for quick escape is a key knowledge I will take from this project.
6.02- How Does the Experience Compare With the Pro-forma?
I mentioned in the pro-forma that I was expecting to see quite a lot of changes, most of which didn’t happen. I was more concerned with the development of the bedrooms than the other parts of the building, so I am glad that I got to view several rooms in different states so I could see how they develop and therefore produce my time lapse construction sequence. Unfortunately, Covid-19 meant that access to inside the site was restricted, meaning I had to make doe with external visits.
6.03- What Materials, Building Processes or Technologies Have You Observed That You May Wish to Incorporate in Your Own Projects in the Future?
Currently, I am part of Studio 02 [04] which is very environmentally and ecologically focusses. Both this project and my studio has informed my way of thinking about the way in which we use materials to construct with and how changing those materials or adapting the design can help with the environment. I am not a fan of concrete in any form, however, if I ‘have’ to use it I will defiantly be driving for pre-casting it. It is a more eco-friendly way of producing the concrete, there is less wastage and pieces can be produced easier and quicker. The use of the pre-cast stairs in the Amano Hotel was a good choice but is disappointing as it is the only evidence of ‘modern method of construction’ I could see.
6.04- Projects Influence on my Career
This project has informed my career choice by informing me about the professional role of an architect. I am interested in the environmental side of architecture, so I would like to be someone who designs projects that have an positive environmental impact. Producing architecture that combats climate change, something that makes a difference. Just like what the BRE are doing with their show houses.
6.05- Does Sustainability Go Far Enough?
As mentioned in the diary, I do think that sustainability goes far enough because of one major factor; the retrofitting of the existing building rather than demolishing it and building a brand new building. This act alone of using the existing building has saves on huge amounts of concrete for the new foundations, floor slabs and columns, wasting perfectly good structural features such as the lift shafts and stairs, and the brickwork on the facade. If all of these materials were thrown away, not only will it have cost the Amano Group a lot more money, but it would have cost the environment some of its valuable resources. A new building didn’t need to be built, which is why I think the architects and client have made the right choice. A completely new, more modern looking design may have been more striking and inspirational, however, it would have come at too much an environmental cost. More projects need to think of retrofitting the existing buildings if we are to help the planet.
Harry Mellor- Architecture BA (Hons) Year 2, TS2 Site Diary 57
Builder
Environmentalist
Artist Professional
Business Person

























































































































































































