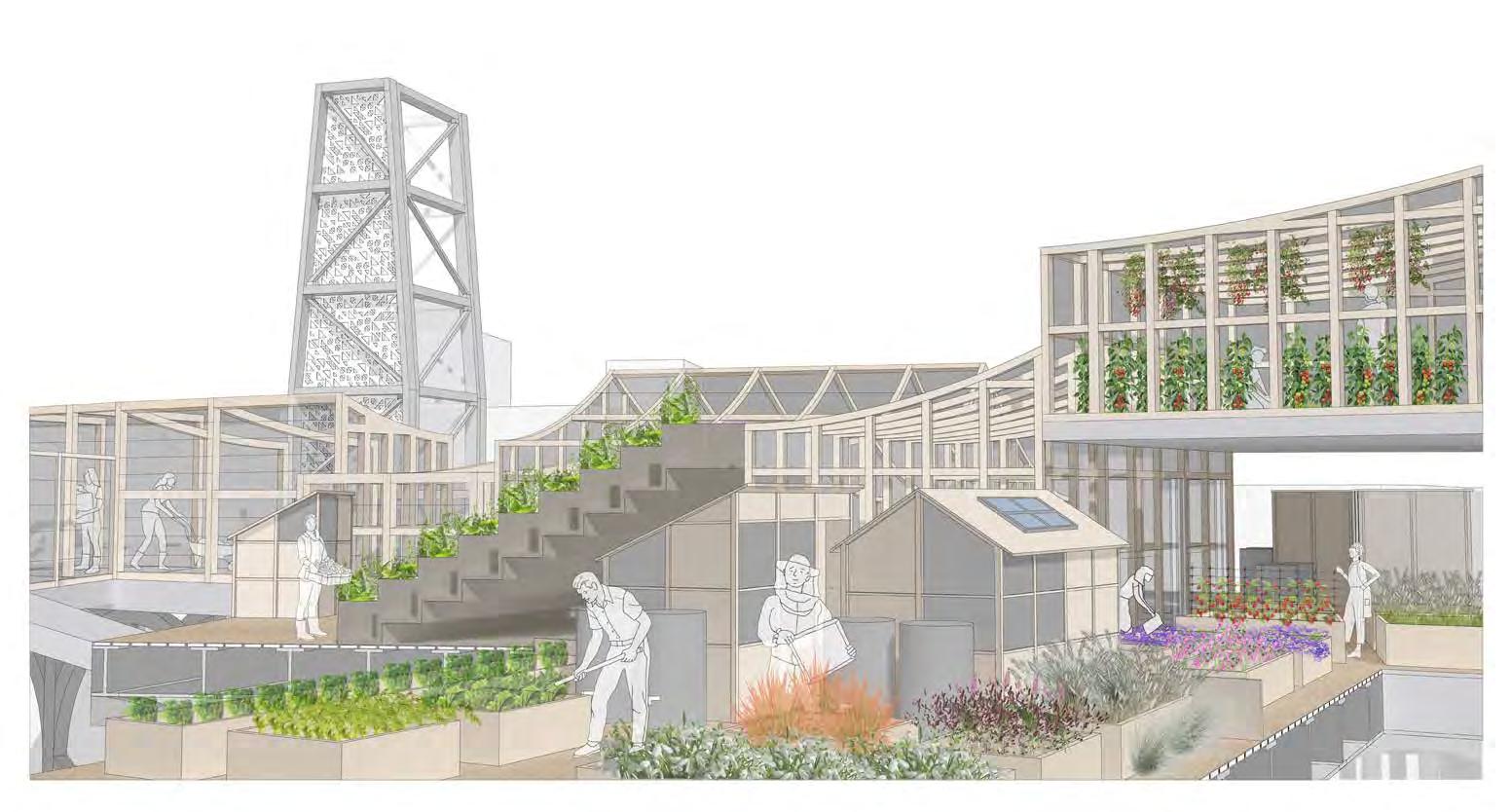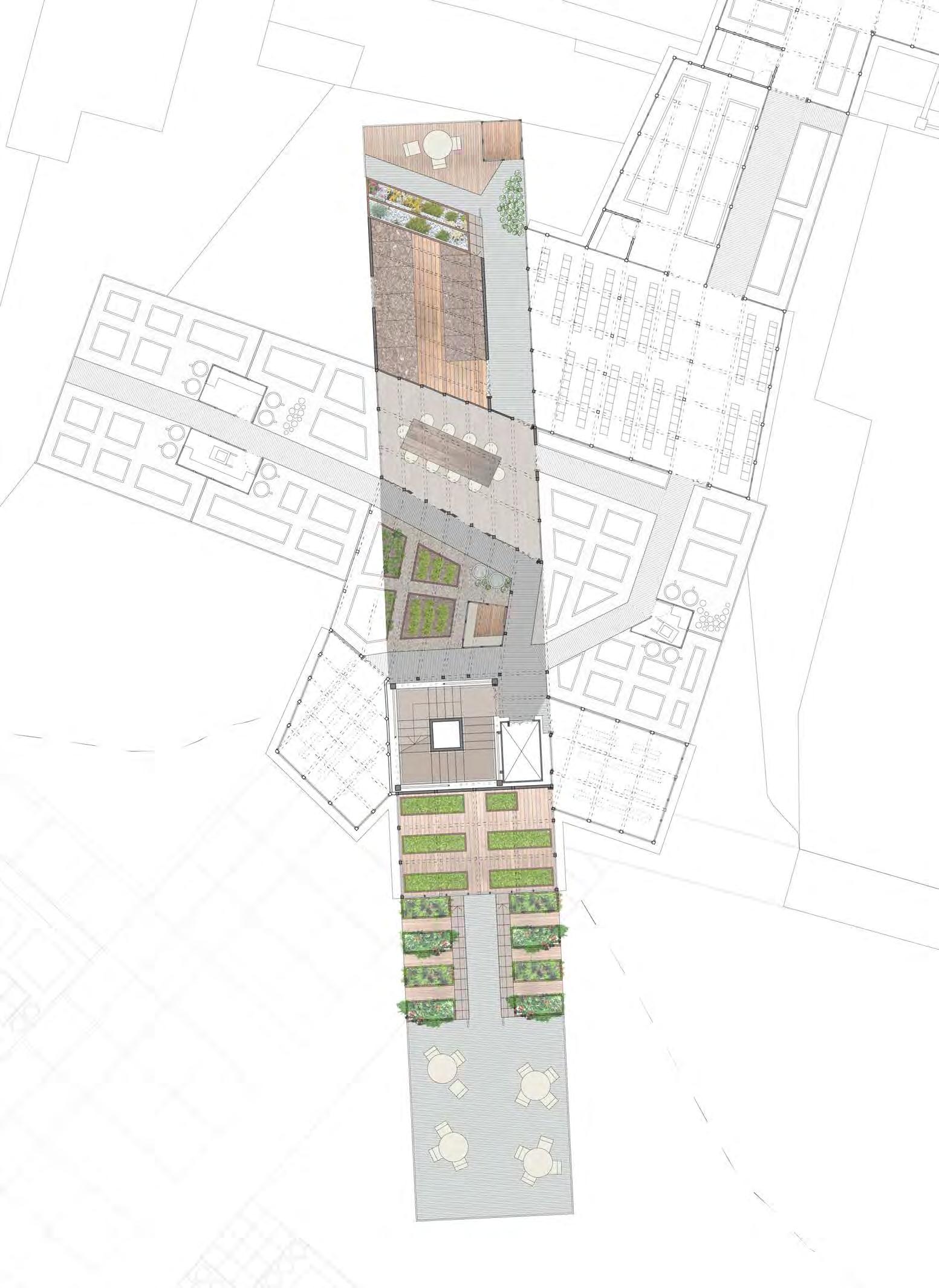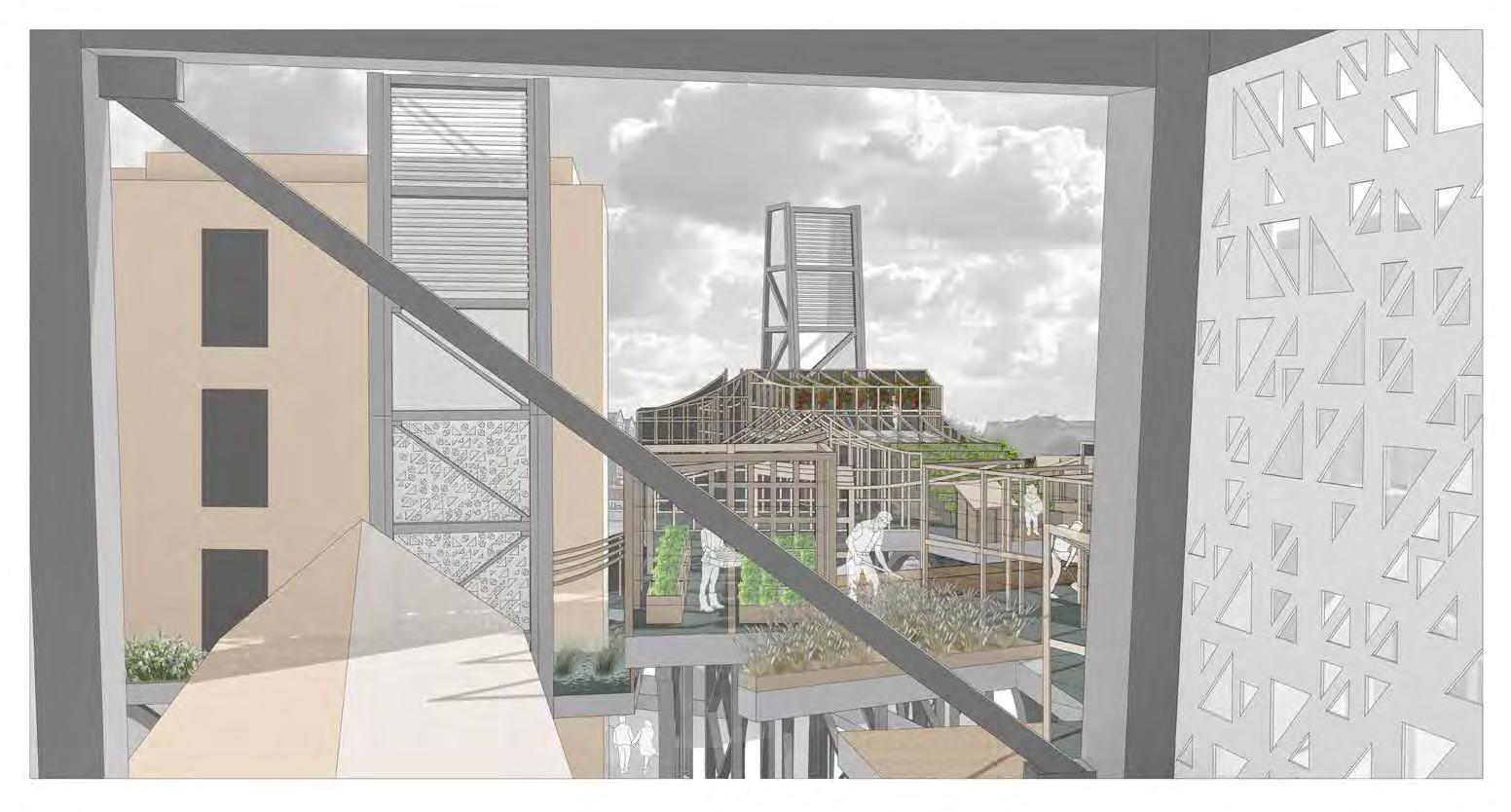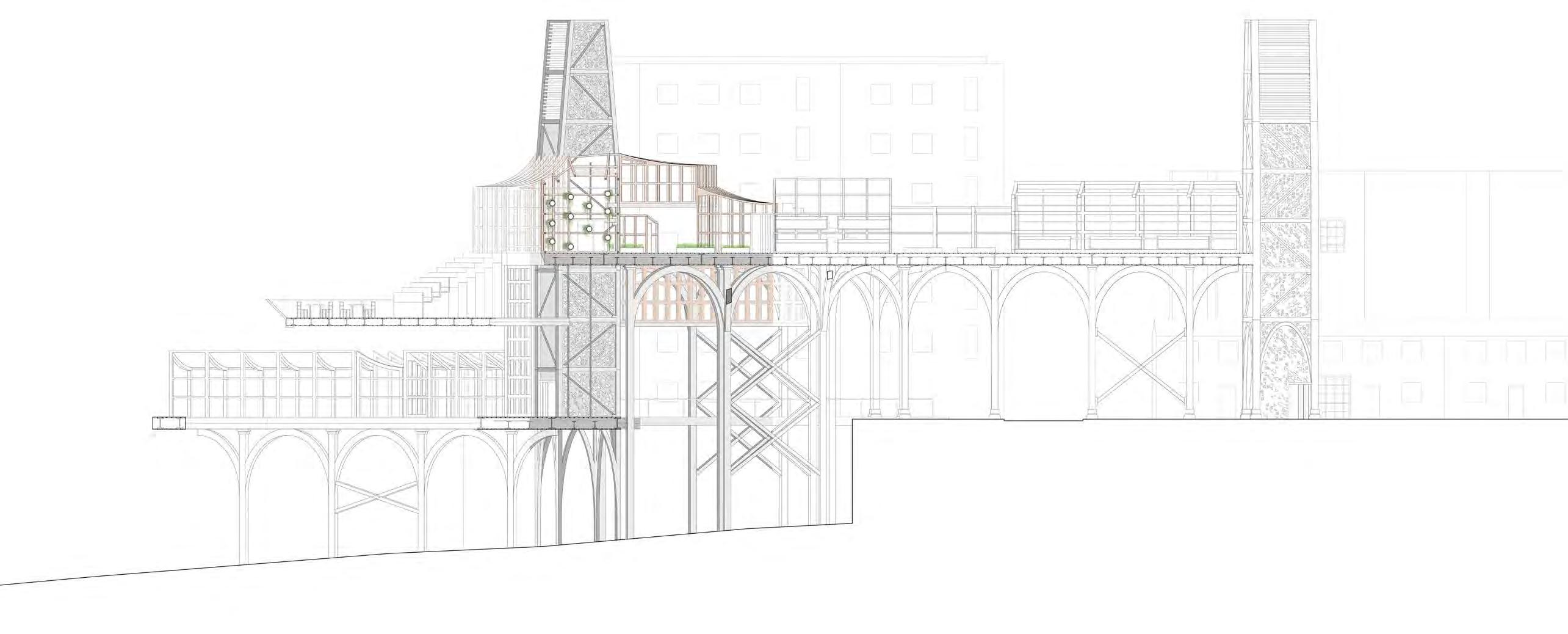Elysian Meadows - A Social Condenser
Harry Mellor - W1778201
DS 03 [01]
DES3B - Final Major Project
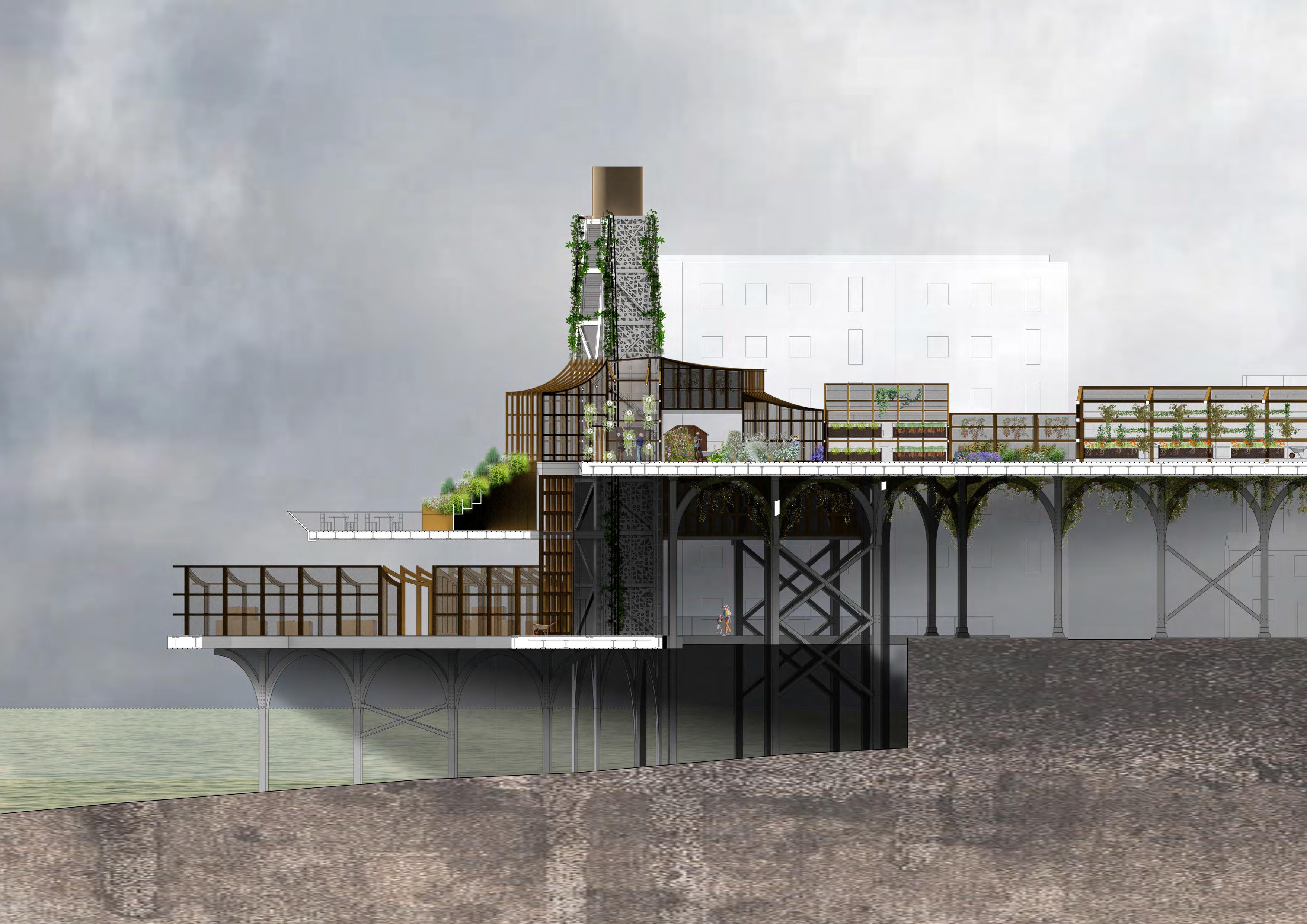
Contents
1 - Pop-Up Parliament - Floralia Ferroviaria
2 - Site Analysis - Losing The Lungs of Limehouse
3 - Limehouse Deprivation - A Tale of Two Cities
4 - Privatisation of the River Thames - Reducing Public Access to Water
5 - What Will Grow Here?
6 - Bio-Diversity - A Circular Economy
7 - A Warming City - The Urban Heat Island Effect
8 - Timeline - Views Along Elysian Meadows
9 - Masterplan for Limehouse - Countering a Monstro-city
10 - A Day in the Life of Elysian Meadows
11 - Collage Plan Form Experimentation
12 - Deconstructivist Plan - 1:500
13 - Language Drawing

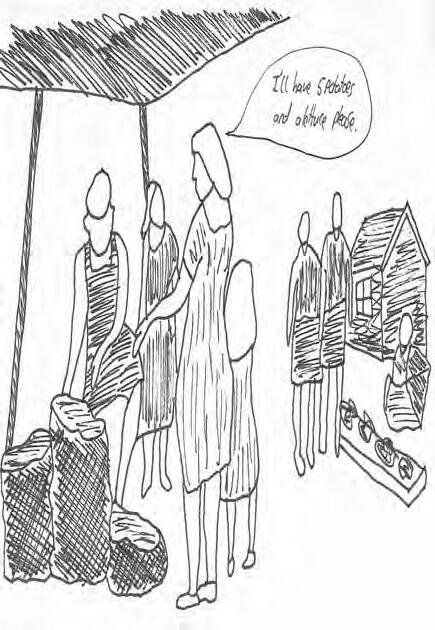
14 - Massing Model 1:500
15 - Development Massing and Details
16 - Development Section
17 - Language of Proposal
Design Statement
Meandering above the streets of Limehouse, Elysian Meadows. A land pier covered from end to end in vegetation, greenhouses and allotments, the smells of fruits and flowers filling the air. A place to find peace and solitude from dayto-day life above the mess of the ‘Monstro-city,’ slowly destroying all greenery in the city. Food is grown by and for the local community on a more commercial scale than with Floralia Ferroviaria, but still with the charm and romance of traditional allotments and floral gardens. Bringing greenery back to the city and reducing food poverty in London’s most deprived borough. A social condenser for Limehouse.
The diminishing number of green spaces in London is leaving people with fewer and fewer places to relax in and enjoy.
Between 1988 and 2006, an area 2.5x the size of Hyde Park was lost each year to developments. Meaning London’s hard surface has increased by 26%. Up to now (25 years) equates to 62.5x area of Hyde Park lost.
14% of London is green space with 21% of residents not being able to access a private garden, which only increases further into the city. This loss of green space and restricted access to it is only going to continue as fewer new developments have green space.
This project looks to a future London with no public green spaces as they have all been developed on the create new housing. Any spaces that remain are privatised. People who once relied on these green spaces to find solitude and respite no longer have anywhere to go, especially those without gardens. No remnants of the natural world remain.
On top of this, there are a considerable number of fast-food vendors in Limehouse with hardly any fresh produce available. Food poverty is prominent in the area, being some of the highest in the country.
This project tries to counter the destruction of green spaces and help decrease food poverty by creating a raised growing platform to provide fresh produce for the local community with some of the spaces closest to the river being open to the public. Stretching from the basin to the river, the proposal provides access to the water for those who currently don’t have access to it. The water is a free space and therefore should be enjoyed by all, not just by those who paid for the privilege.
Semester ones project, Floralia Ferroviaria, was a success with its production capabilities. The growers, Cable Street Allotment Society and Tower Hamlets Council want to expand as the need for more growing space is required in order to have a greater impact on the people of Limehouse.
The proposal is a land pier. Raised above the ground for the romance of being able to float above the city, while protecting the flora from pests and thieves. The proposal is split into zones which each have a steel tower at their centre. These tower provides circulation throughout the proposal water storage and the collection of wind to ventilate spaces during the summer. The tower is self-supporting with the decks structural support coming from the thin ornate columns every six meters which were inspired by the High Line and Clevedon Pier.
The commercial side of the growing takes place in greenhouses. Accoya timber structures clad with transparent glass to enhance the growing process. Here, companion planting through aeroponics, hydroponics, bed growing and vine growing all take place as the different methods allow for a variety of foods to be grown such as tomatoes, cucumbers, strawberries and lettuces. The more traditional side of growing happens outside, in allotments available to locals to grow whatever they choose. Grasses, herbs and flowers, add to the richness of colour and smells experienced by the visitors. Studies show that being in the presence of plants improved mental and physical health, calming people and making them feel more comfortable.
All of these plants need water. Collected from the sloped greenhouse roofs draining into the decks and pumped up to New York style water tanks atop the towers. Elysian Meadows tries to be as self-sufficient as possible.
The circulation route along the decks is perforated to let light through to ground level. The walkways are profilit glass so from the ground, one can see people walking along the deck. Façades of the wind catcher are perforated to allow light when people are walking up the stairs. A construction hoist sits next to the stairs, made of a metal grate to add to the permeable nature of the proposal. Covering the airspace around the site as a coolant helping to reduce the urban heat island effect and its effects towards residents.
In the fifth floor of Victoria Wharf, lives Mr Shah, the keeper of the pier. He operates the pullies and ropes to transport the food baskets from the storage spaces to the other apartments in the wharf. Much like the keeper of the street on Rue Mallet Stevens in Paris. The food is grown above the deck in greenhouses and lowered into the sorting and storage space below. Its then lowered again to market level or across to the paternoster style fabric pulley system. Both vertical and horizontal basket mechanisms are on separate ropes, but each pulled by another separate rope. Mrs Bianco leaning out of her window on the floor below to collect food.
Weekly cooking classes to showcase new recipes, honey making by Mrs Sumner and Mr McCullough’s advice drop in for growing support as well as a bi-weekly market on Wednesdays and Saturdays bring the community together over the love of food and nature. A true social condenser for Limehouse.
Walking onto Mill Place, one sees an organised mess of timber and glass. A mix of colours, heights and smells. A sigh of relief fills the mind of Mrs Huq, a resident of Anglia House on Salmon Lane, coming to collect her fresh produce. Someone has noticed I’m in need, she thinks to herself. A space to meet others and discuss the food problems in the area while being provide for. A pop-up parliament for Limehouse.
The city is slowly being consumed by fast-food vendors which line Commercial Road, ready to provide the area with a quick and simple meal. Too many of us rely on this method of eating which is having a detrimental effect on our health. Tower Hamlets is the most deprived borough in London with food poverty being one of the key factors. The price increase in fresh produce due to Brexit and the UK’s reluctance to grow our own food, means that a takeaway is the easier and cheaper way for people to feed themselves and their family.
Floralia Ferroviaria is a small-scale growing hub, attached to the side of buildings, oversailing and weaving in between. It provides fresh, locally grown produce to locals of the Salmon Lane estates (who live in some of the most deprived areas) which is grown by three local residents to the bridge. Mr Adler in his second floor property at 2005 Mill Place, Miss Arya in her third floor property at number 2 Mill Place and Mr Khan’s office in Via Limehouse Hostel. These three together form part of the Cable Street Allotment Society, who proposed the project to Tower Hamlets Council who fund the project. The proposal is part of a masterplan, with similar structures built across Limehouse to provide for different areas. Each one is different, built to fit in an unused space above or between buildings.
Built with a rough and ready appearance, it constantly expands over time. This will not only indicate that the project is working, but that there is an ever-increasing number of people who are starving and struggle to put food on the table. Hopefully, the project will keep growing, not just at this site but at the others across Limehouse, and this should be a wake-up call to local and central governments.
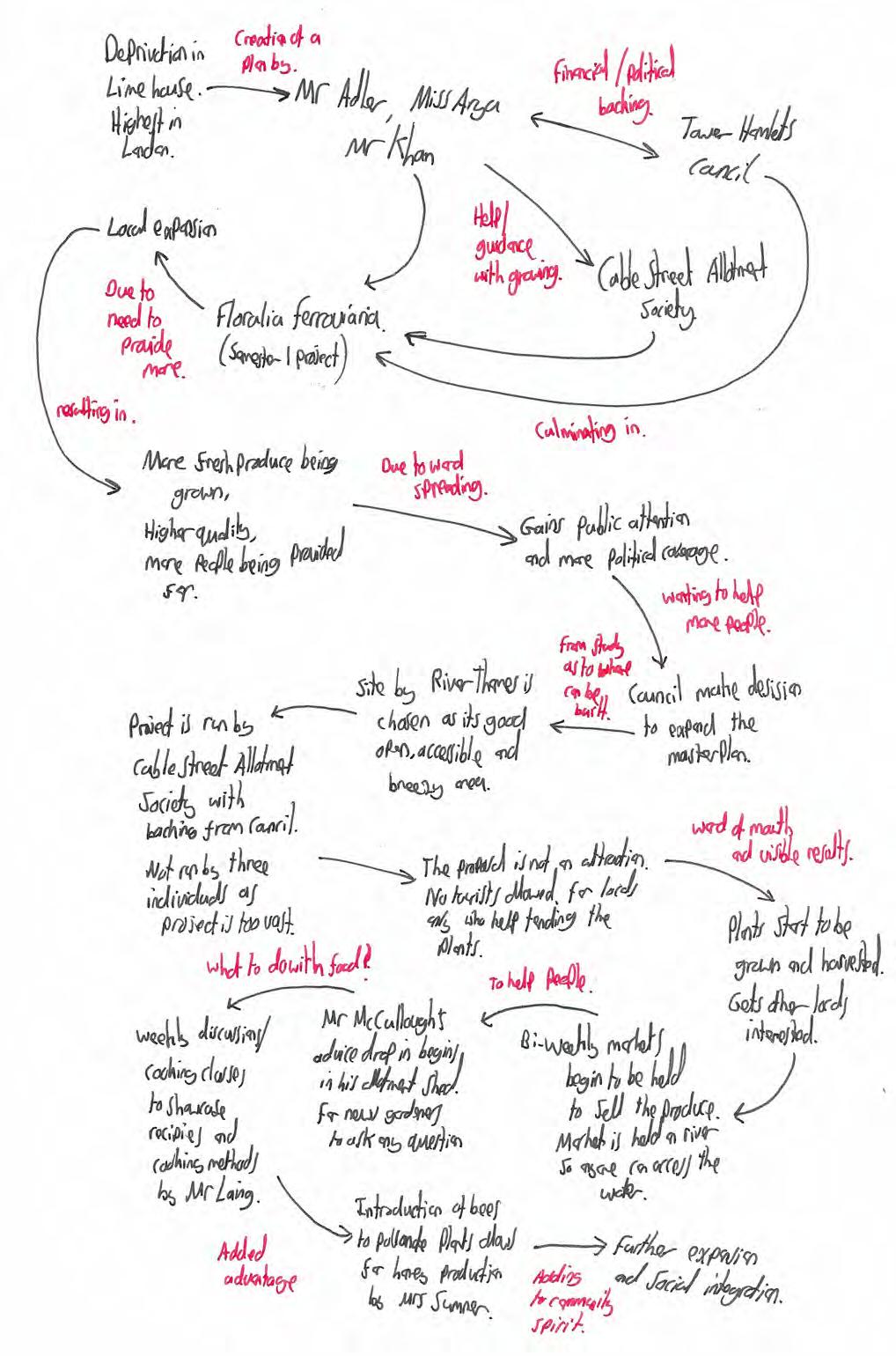
The creators of this project, Mr Adler, Miss Arya and Mr Kahn together with the Cable Street Allotment Society sought backing from tower Hamlets Council to build a space for growing their fresh produce. Political and financial backing from the council with support from the local community has lead to the need for further expansion away from the bridge covering a much wider area in order to have a greater impact on the people of Limehouse.
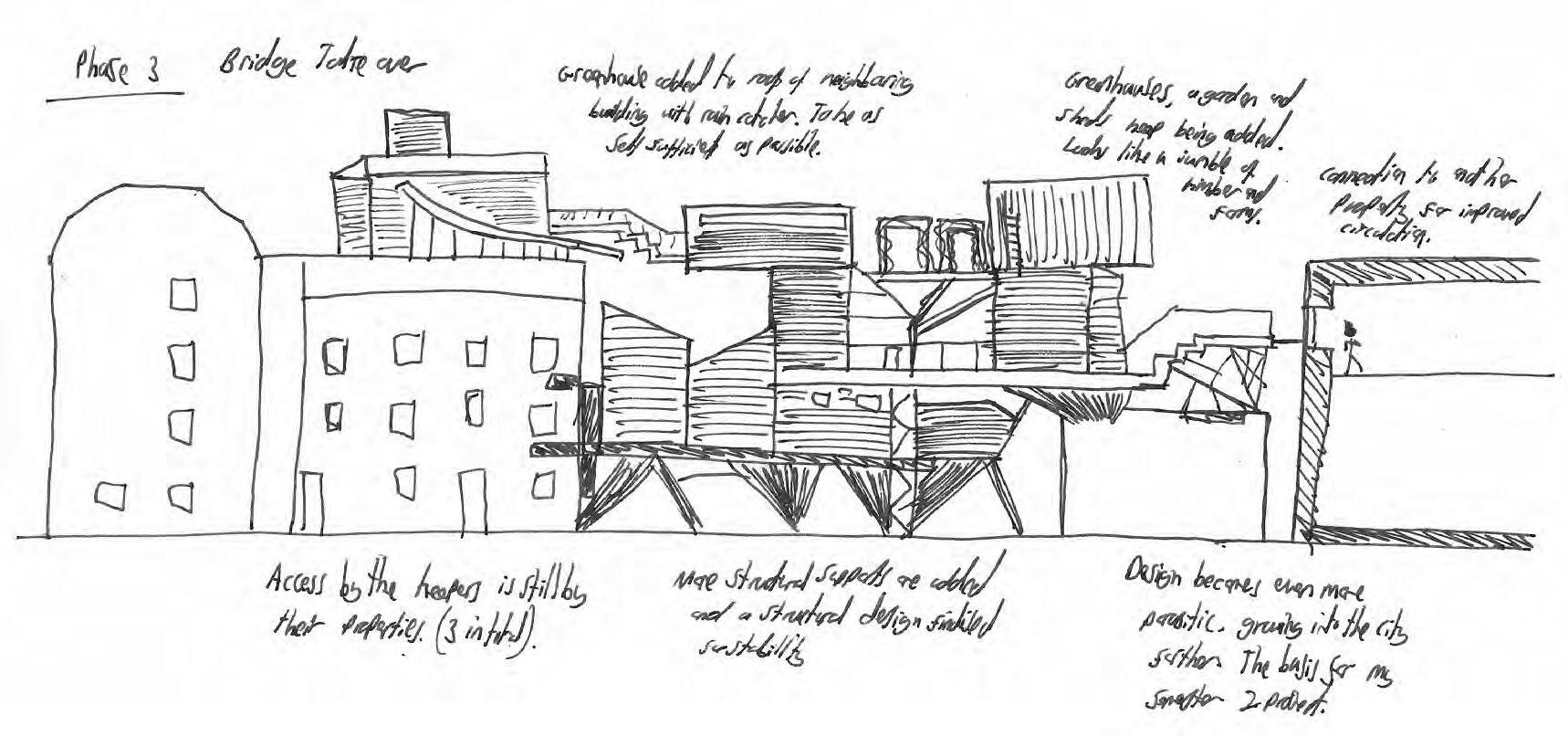
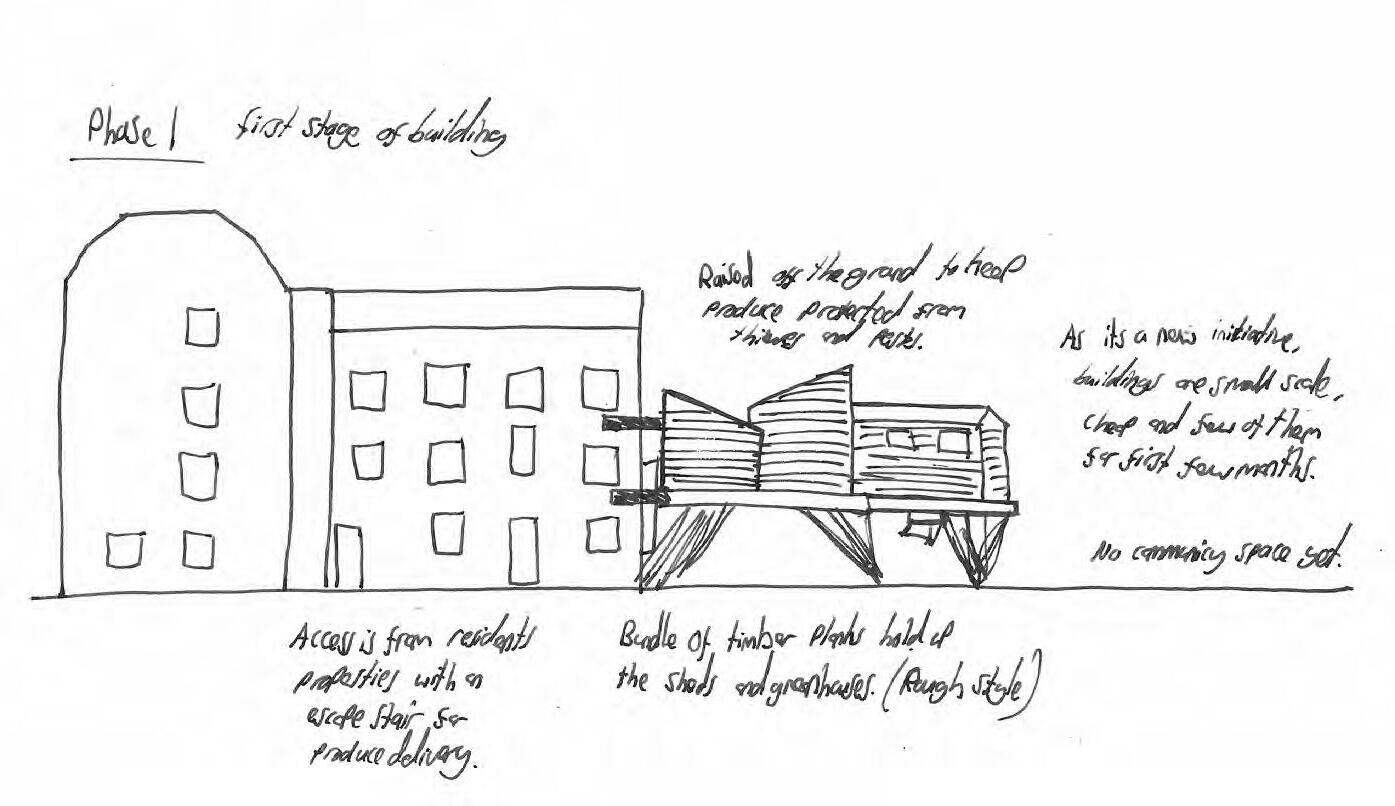
The new expansion, Elysian Meadows, meanders above Limehouse from the basin to the river front, jetting out to provide access to the water for those who don’t have access to it. A place for growing on a more commercial scale but still with the charm and romance of allotments and floral gardens. A social condenser for Limehouse.
Pop-Up Parliament - Floralia Ferroviaria
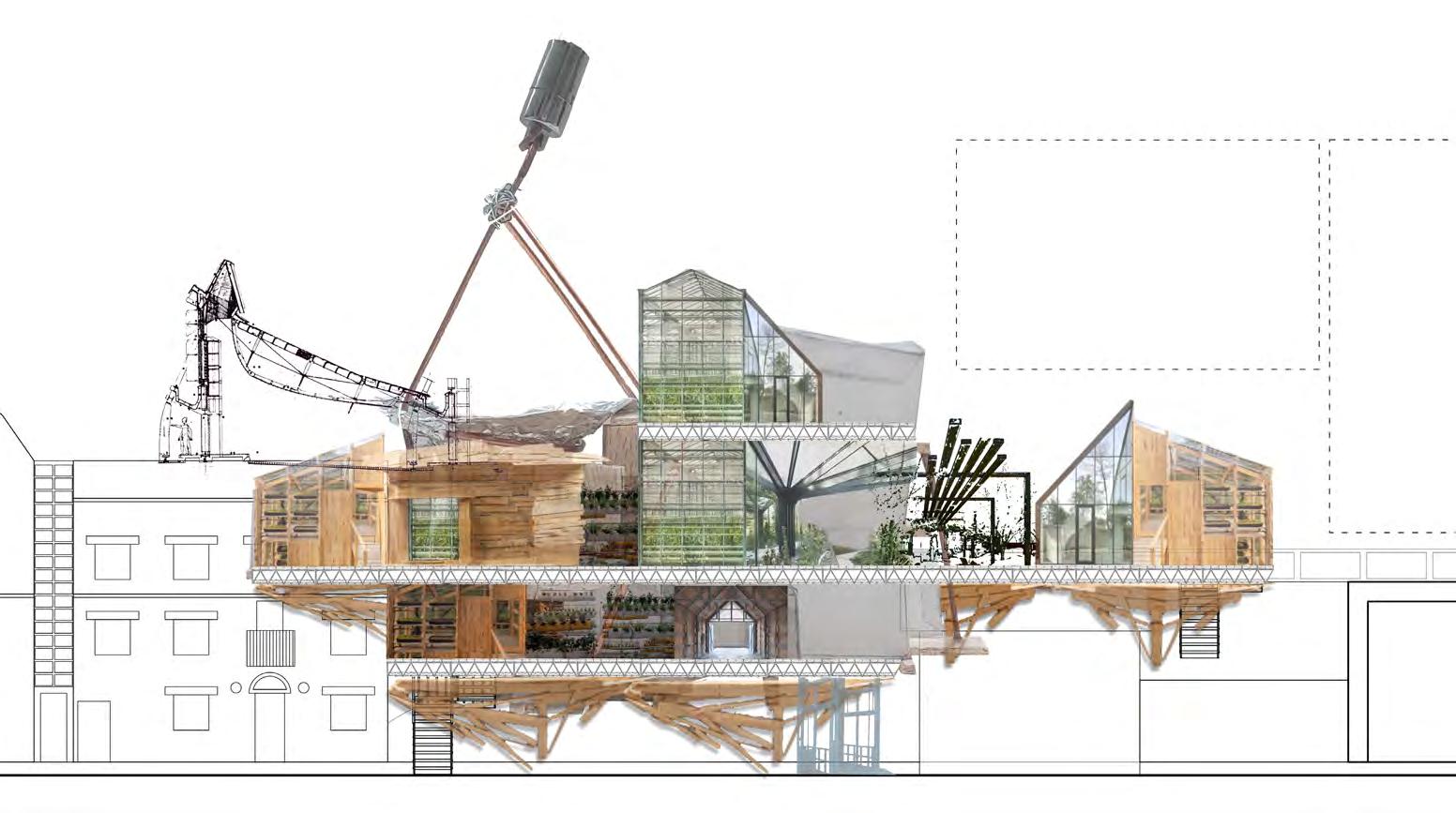
 Client diagram for Floralia Ferroviaria and elysian Meadows.
Client diagram for Floralia Ferroviaria and elysian Meadows.
Proposal Site
Allotments
Private Gardens
Public Green Space
Can’t Build Here
Can Built Here
Public Green Space
My proposal can’t interfere with surrounding buildings. It can’t be supported by them, oversail them or demolish them. Meandering around them is the only option to have as little impact as possible. Overshadowing and light reduction to some properties is inevitable however. Reasons certain roads and spaces can’t be built over - Too narrow (such as wharf Lane), private so no public access (such as courtyards) and too busy (such as A1203 and A13). Reasons certain roads can be built over - Ample space above and beside road so not to cause too much overshadowing (such as Albert Mews), prime location to attract locals (such as Narrow Street) and circular route for proposal to link up with its self (such as Northey Street and Brightlingsea Place). My project’s site has been chosen because the area around Albert Mews ticks all reasons why a structure can be build and is one of the only places I identified along the river that does.

Tower Hamlets figures
Number of public parks - 120
Population per borough - 324,745
Number of people per park - 2,706
Allotments in Limehouse and Surrounding area - 4. None in the centre of Limehouse or around the Basin. Fewer gardens and green spaces nearer the river.
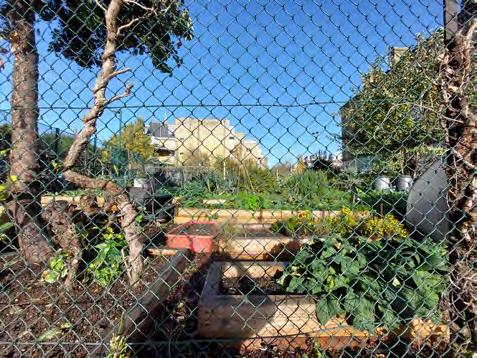
This project looks to a future London with no green spaces. People who once relied on these green spaces to find solitude and respite no longer have anywhere to go, especially those without gardens. The continuation of developing on green spaces turn the city into a ‘Monstro-city.’ No remnants of the natural world remain. With little space at ground level to grow fresh produce, building up, above and around is the only option, allowing for a slice of greenery to snake through Limehouse. Above are the Cable Street (above) and Glamis Estate Allotments (below). Allotments use up valuable ground space, raising an allotment into the sky keeps the ground available for building on while maintaining a space for growing fresh produce.
London’s Garden Statistics
37,900 hectares (ha), approximately 24% of Greater London, is comprised of private, domestic garden land. Of that garden land, 57% - or 22,000ha - is vegetated cover (lawn, tree canopy and other vegetation). Therefore, approximately 14% of London is garden green space.
21% of Londoners do not have a garden. The further into the city, the fewer gardens there are. There are an estimated 3.8 million individual private garden plots (counting front, back and other kinds separately). The area of vegetated land present in 1998-99 had dropped 12% in 2006-08, a loss of 3,000ha.
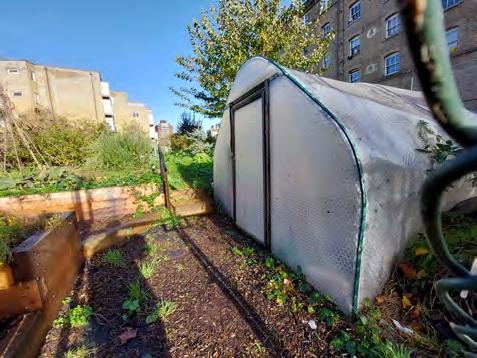
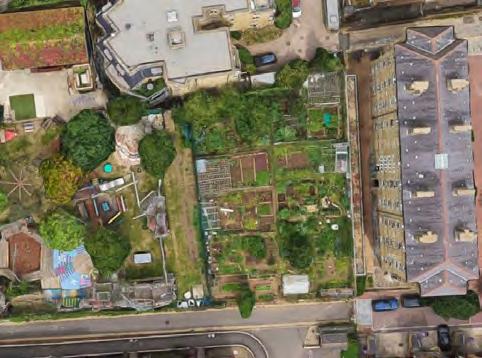
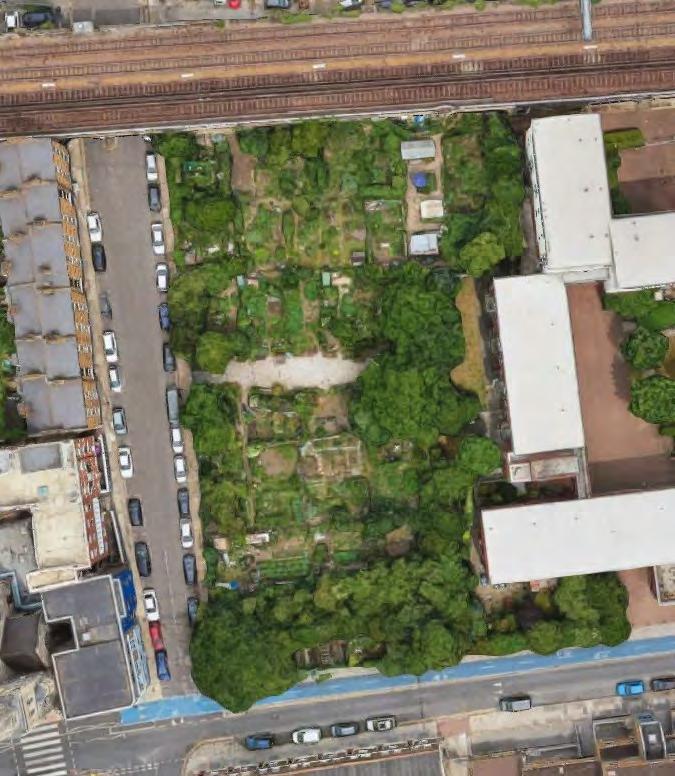
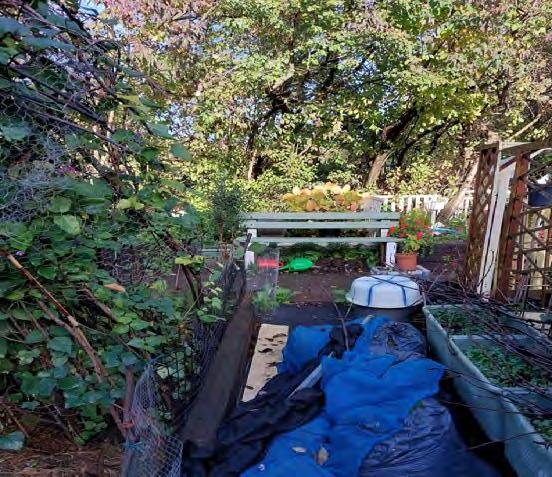
On average, an area of vegetated garden land the size of 2.5 Hyde Parks was lost each year. To present, (25 years) that equates to an area 62.5x Hyde Park lost.
The amount of hard surfacing in London’s gardens increased by 26% or 2,600ha.
The area of garden buildings increased in area by 55% or 1,000ha.
The amount of lawn decreased by 16% or 2,200ha.
Overall vegetation in gardens decreased by 12% or 3,000ha
21% of Londoners do not have a garden.
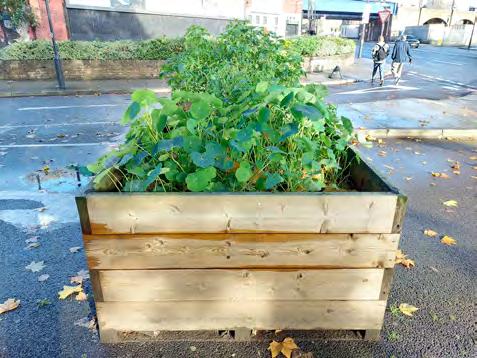
An average of 311 reported housing developments per annum occurred on private garden land each year. On average, 500 gardens, or part gardens, were lost to development per year (we do not know how many new gardens were created in association with development).
Site Analysis - Losing The Lungs of Limehouse
Deprivation is a huge problem in Limehouse. Tower Hamlets is London’s most deprived borough with commercial Road (A13) splitting the community in two. Those who live on the north side of the main road are more deprived than those on the south. There is a clear correlation between wealth and access to the river. Deprivation becomes higher further away from the river as residents have less money and are sometimes unable to put food on the table. My Semester one project on the abandoned Limehouse Curve directs people to the semester two site by the river. Allowing more deprived people access to the river.
Above map - Deprivation in Limehouse by postcode.
Above - Newspaper headlines of food deprivation, Brexit problems and initiatives from the past few years.







Left - Current access points to the river edge.

Limehouse Deprivation - A Tale of Two Cities



Access to the River edge and onto the river is restricted in many places due to residents of many buildings not wanting people walking in front of their properties. My project provides a market and cafe situated in the river so residents who don’t have access to the river can have direct access to it.
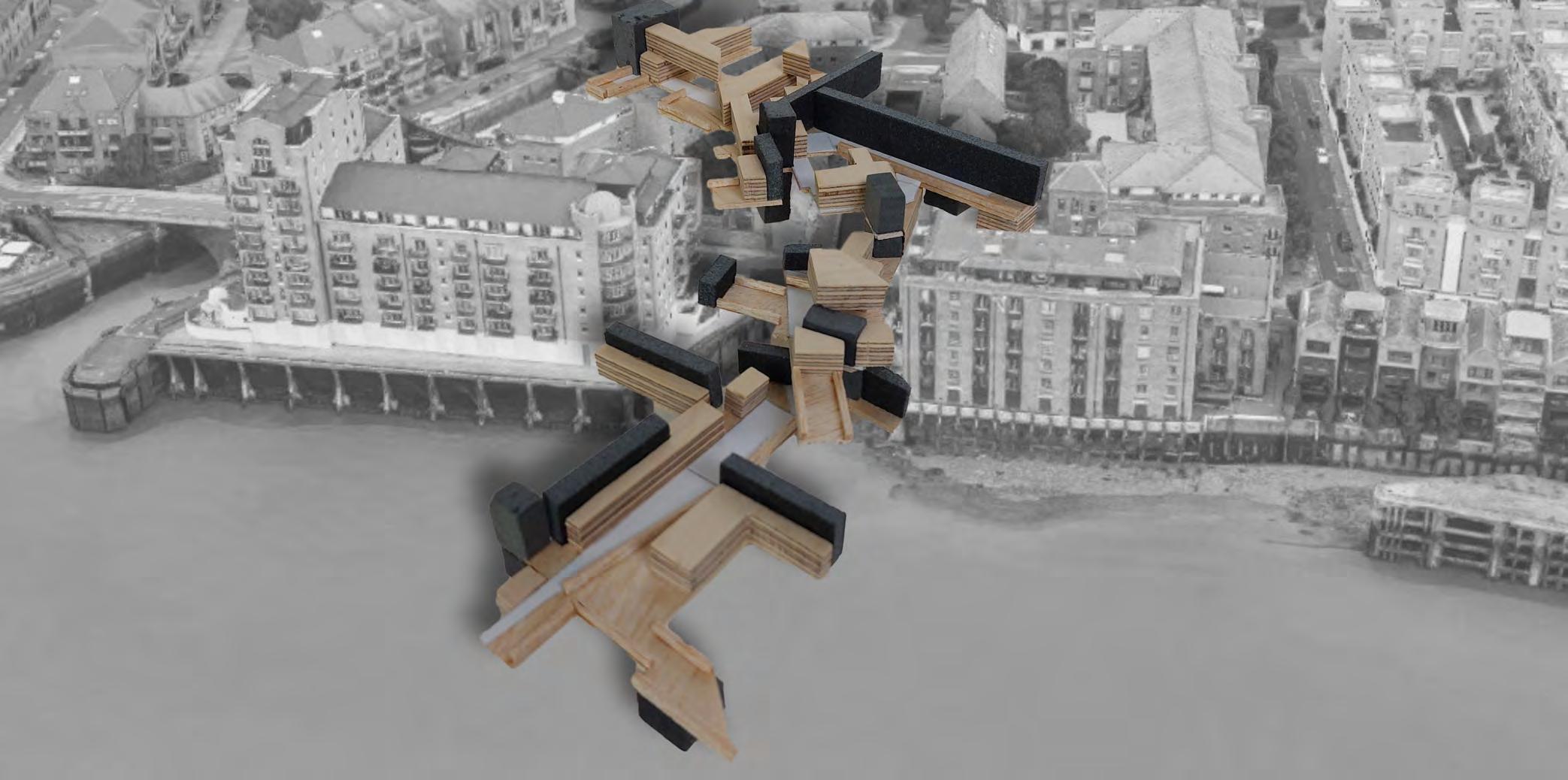
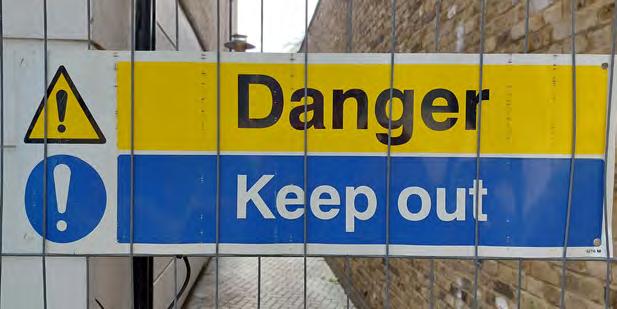
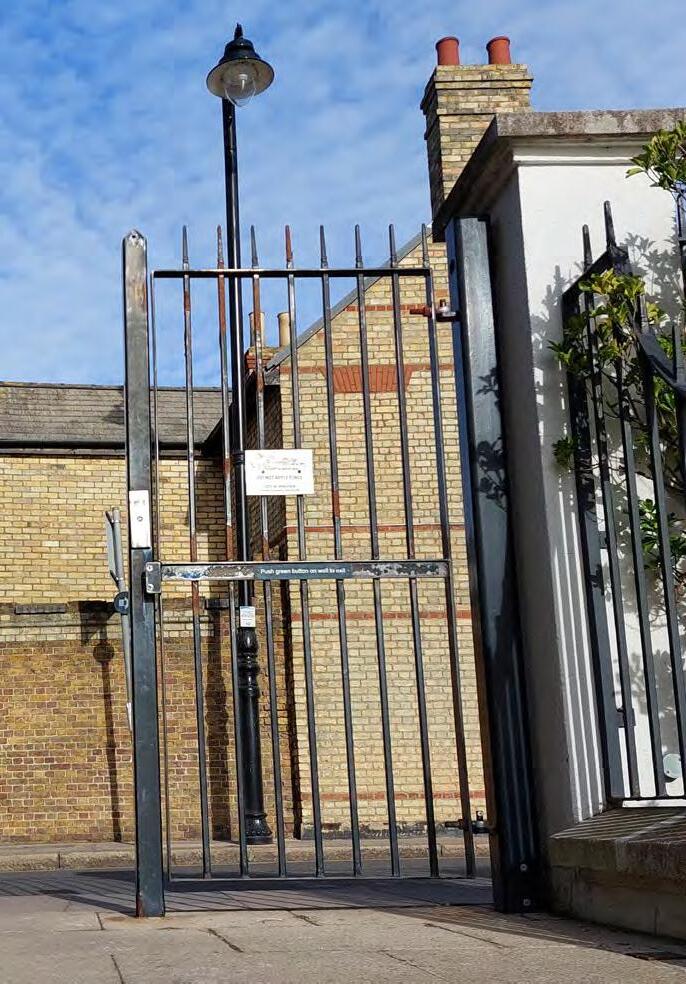
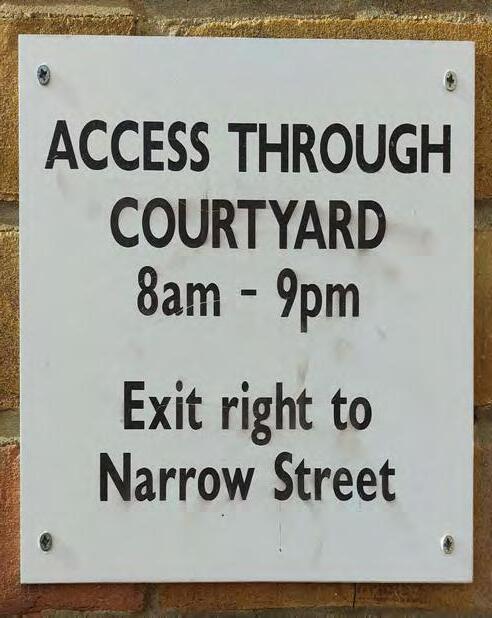
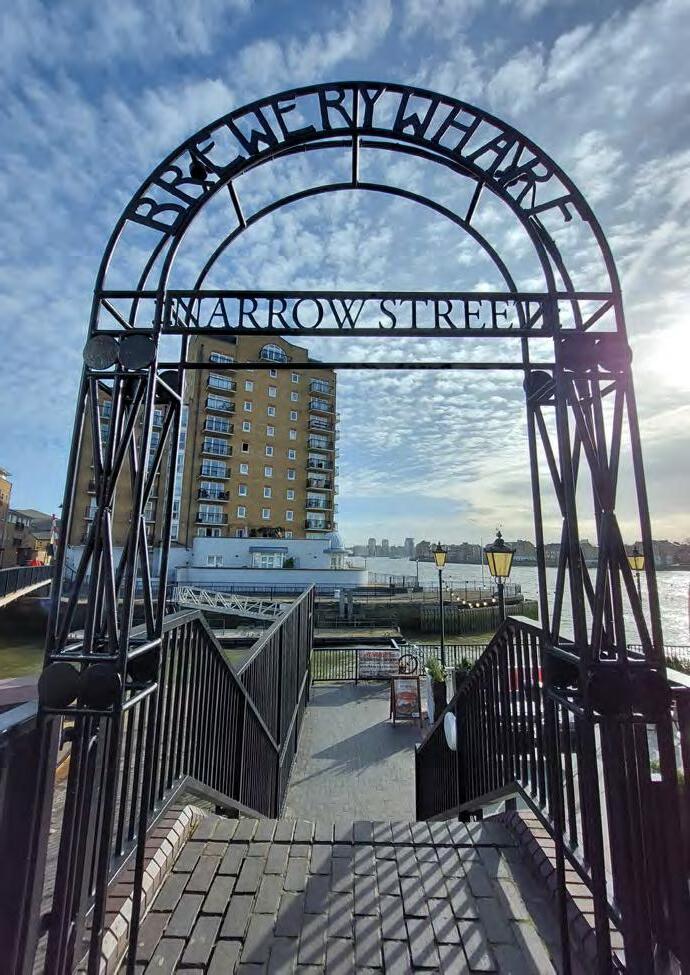

In 2020, the UK imported 46% of food it consumed according to the International Trade Administration. No one country provided more than 11% of the imported food with the main suppliers being Spain, Peru, USA and South Africa. The UK’s geography, climate, and relatively wealthy population mean we will always be a significant importer, especially of fresh produce. This has to change. The UK can’t stay dependant on imports for ever, especially due to current crisis and squeeze on peoples financial situations. Below is a map of origin countries of fresh produce the UK imports.
















Seasonality chart of fruit, vegetables and herbs which can be grown in the proposal.







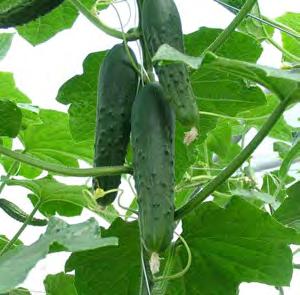
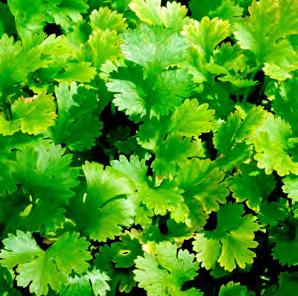
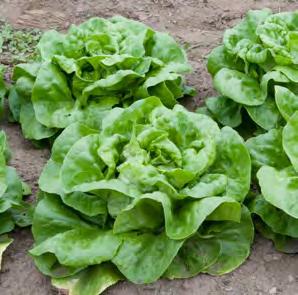



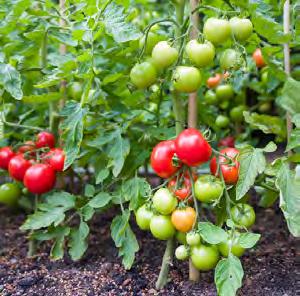




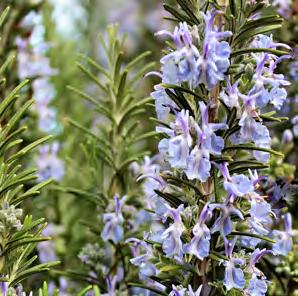
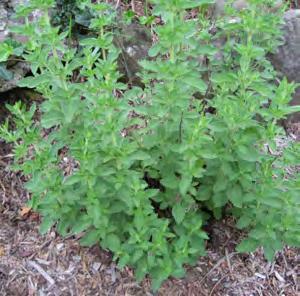
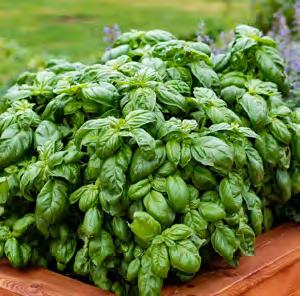


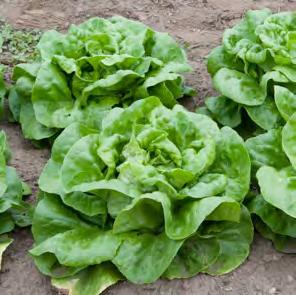
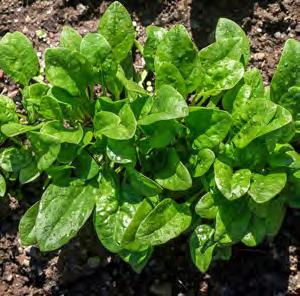

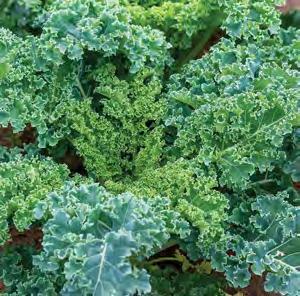



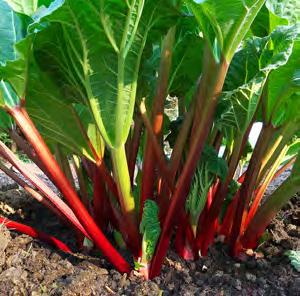
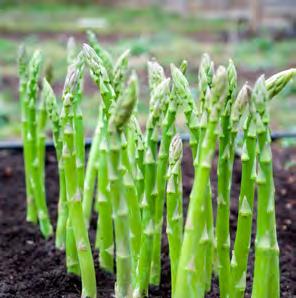
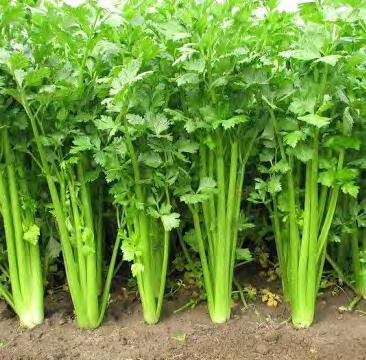




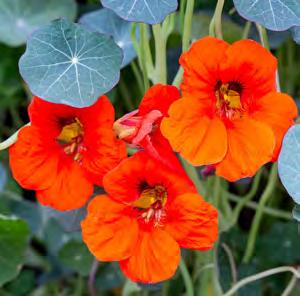



What Will Grow Here?







Hydroponics
Is the process of growing crops without soil by using nutrient-rich solutions. The roots are constantly submerged in water. Monitoring is key as the roots can rot. Ideal plants for hydroponics are herbs, leafy vegetables and tomatoes.
Aeroponics
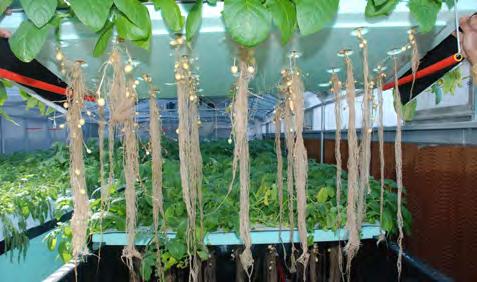
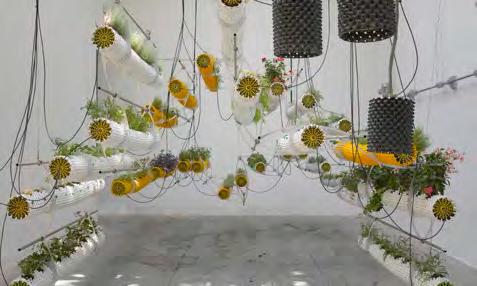
Another process of growing without soil, however, the roots are irrigated by exposing them to a spray solution in short bursts, constantly being kept damp. Al Aire (Between Air) by Selgascano for the Spanish Pavilion at the 2012 Venice Biennale is an aeroponic system using a 3d printed dimpled tube, allowing air inside to ventilate the roots. Water is fed in through thin pipes suspended from the ceiling. Herbs grow predominantly on the top of tubes. Ideal plants for aeroponics are cucumbers, tomatoes, strawberries and most leafy vegetables.
Companion Planting
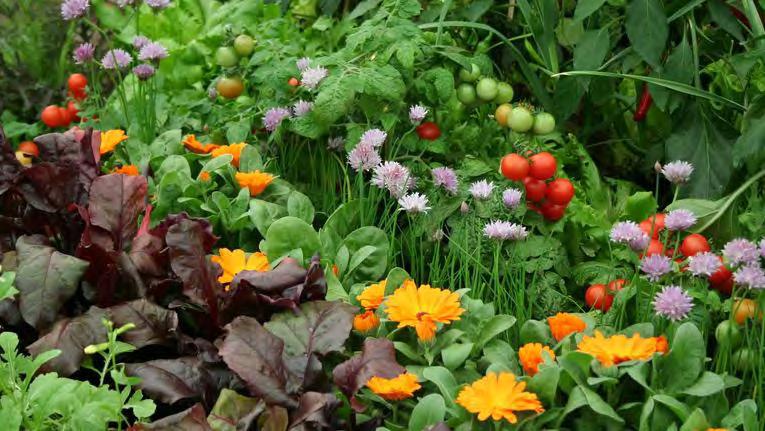
When plants are seeded with different species to maximise growth, makes use of small spaces, improves environmental conditions for neighbouring plants, maintains fertility in growing areas, repels and confuses pests and attracts beneficial wildlife such as bees and butterflies. Some plants do not mix such as tomatoes and potatoes or brassicas and nightshades. Planting ornamentals next to edible crops is a good way to improve the aesthetics of the garden/allotment.
Composting
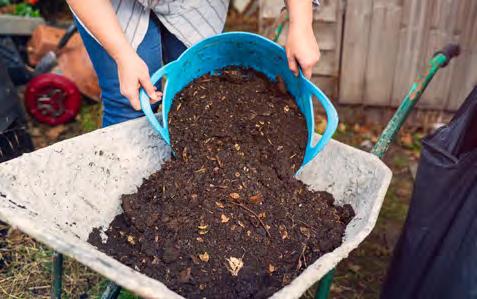
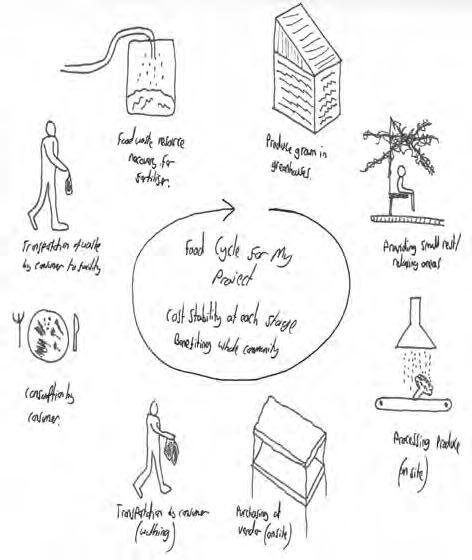
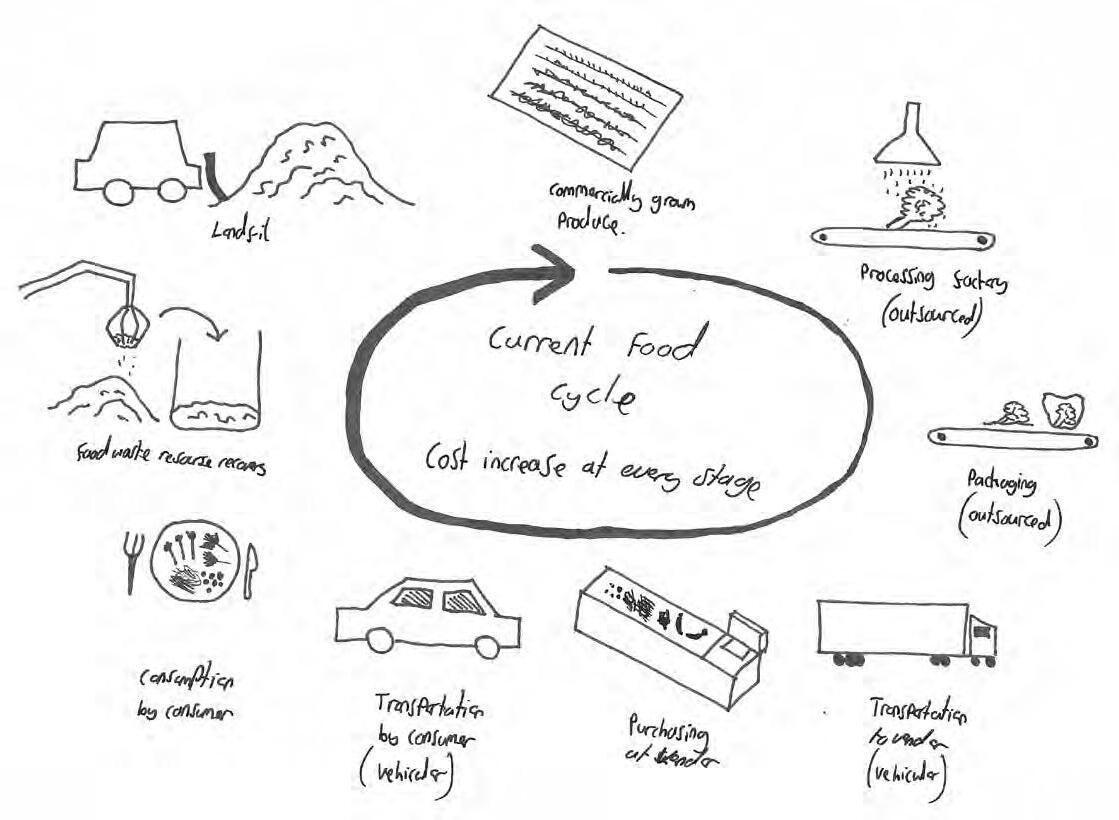
When growing fruit, vegetables or herbs, the Ph of the soil is important to sustain a healthy crop. Soil with a pH of around 6.0-7.0 is ideal for providing more acidic conditions to allow your veggies to thrive. A compost full of organic material is also essential for vegetable gardens and provides the nutrients and aeration necessary for healthy crops. This compost is collected from dead/rotten plants from across the proposal.
Animal Attraction
In order for plants to thrive, they need insects such as bees and butterflies to pollinate them. We are dependant on insect pollination for most of our crops in order to survive. Pollen needs to travel from one flower to another. Bees and butterflies are very important for carrying the pollen between flowers. Companion planting plays a key role in insect attraction as the variety of flora encourage bees to visit them, flowers have colourful petals and an attractive scent. Some flowers give the bees nectar as a reward. Bees and butterflies love Lavandula Angustifolia and Bluebeard due to their scent and colour. Bee keeping on the proposal allows bees to be kept close and also allows for the production of honey which is sold at the biweekly market.

Pests
No body wants pests eating their food. Aphids, Cabbage Worms and Cutworms are some of the most destructive pests to vegetables patches. Companion planting, mixing specialist plants together, confuses pests and deters them. Raising the proposal above ground level means that slugs and snails will find it difficult to climb the height of the proposal. Slugs and snails only climb to six feet, higher if there is a danger.
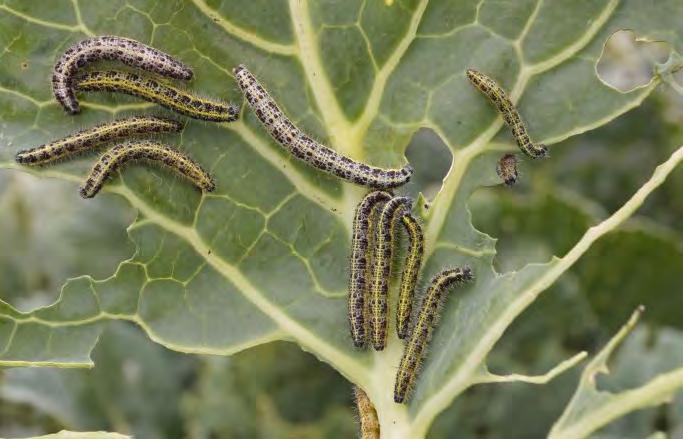
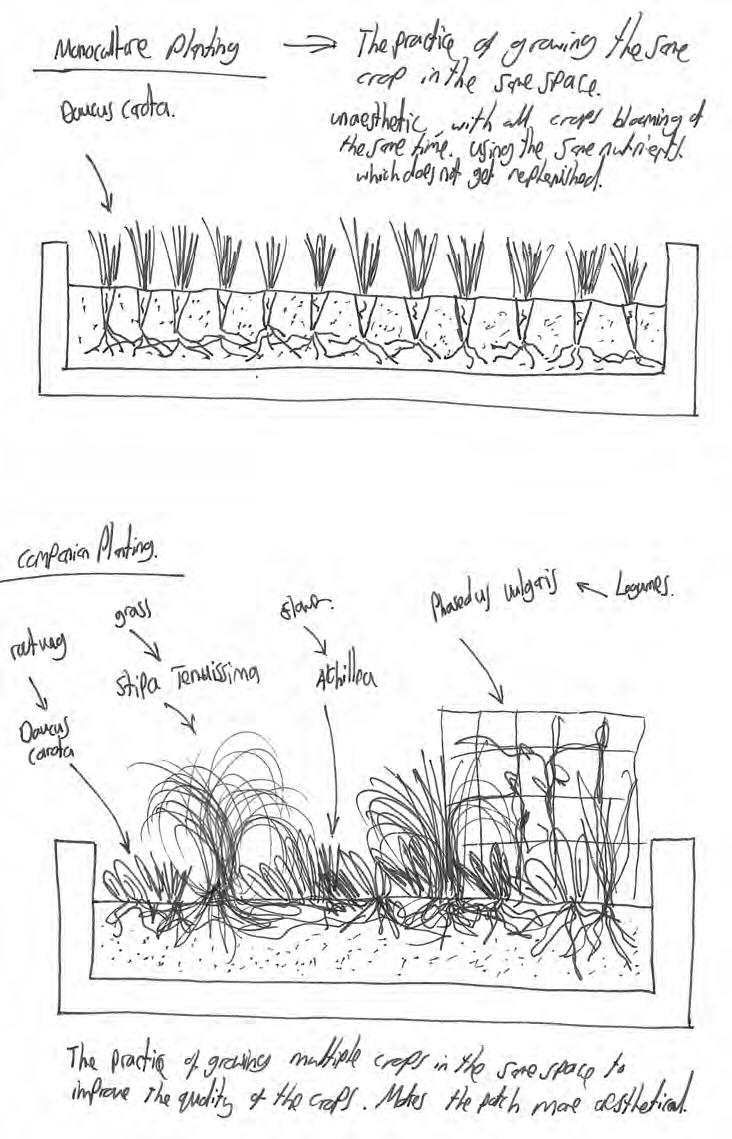
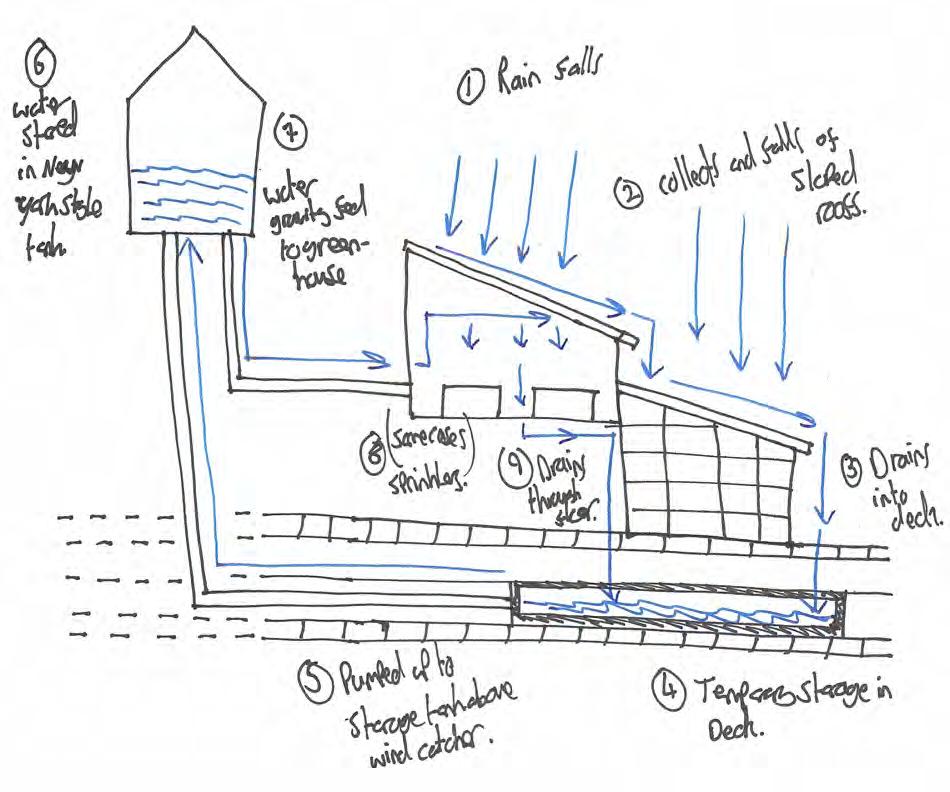
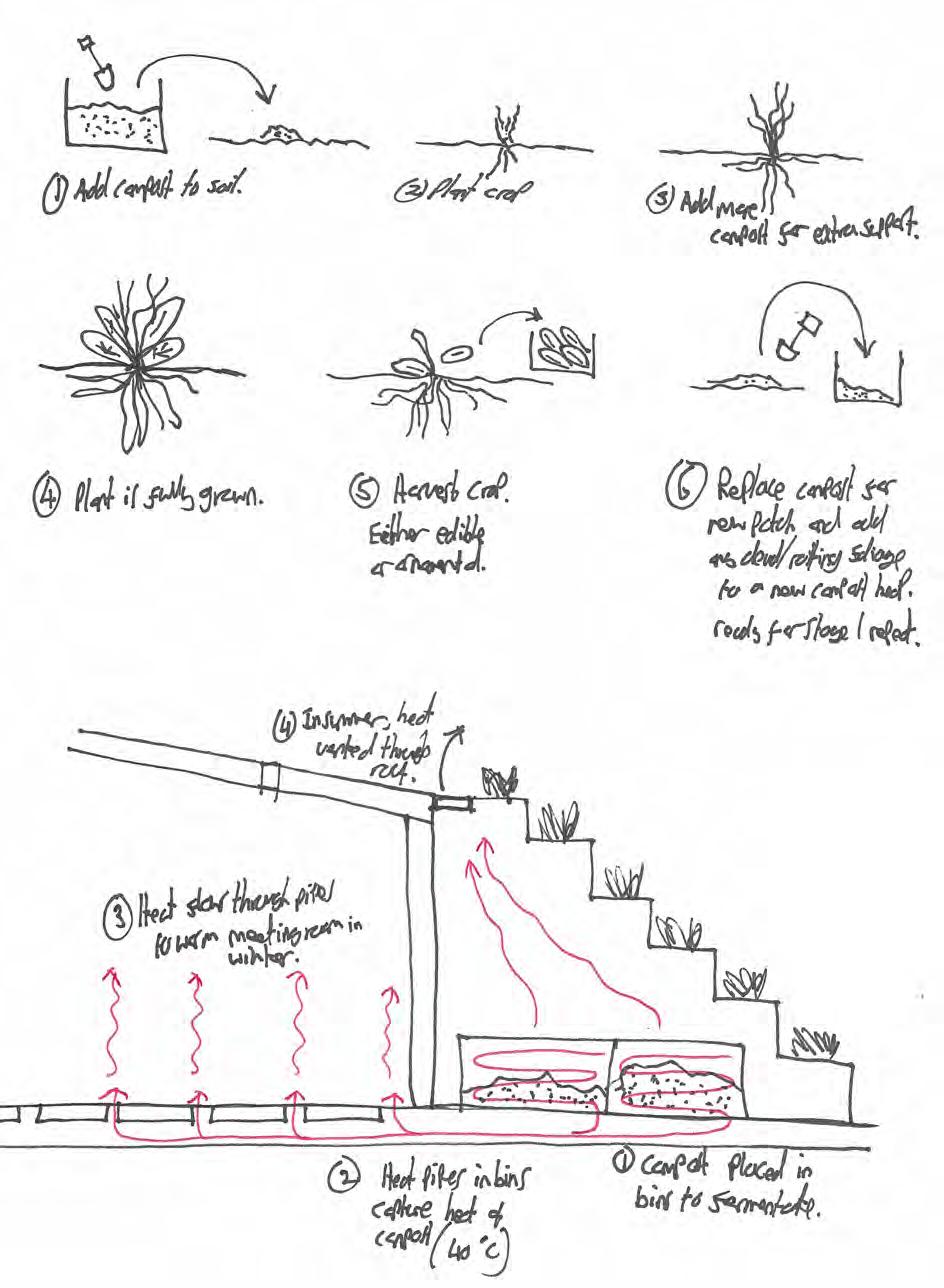 Rain collection, flow and storage
Rain collection, flow and storage
Hard and non-porous surfaces
Heat reflects off buildings/pavements causing temperatures to rise

My project
Dryer and hotter summers are becoming the norm in London with fourteen of the thirty UK’s hottest days have occurred in the twenty-first century.
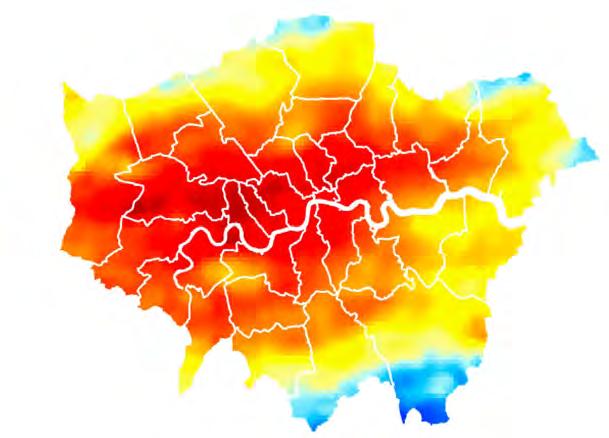
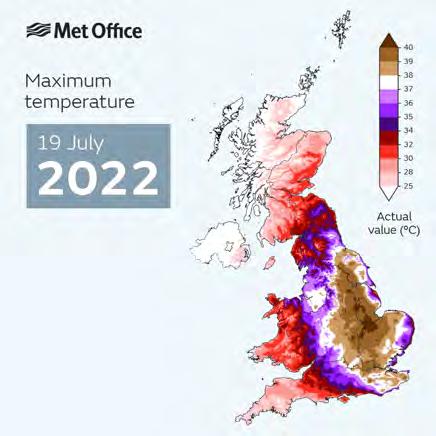
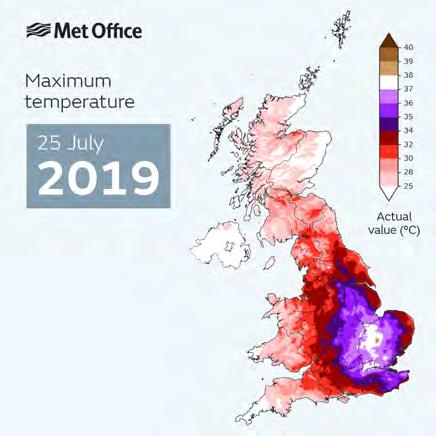
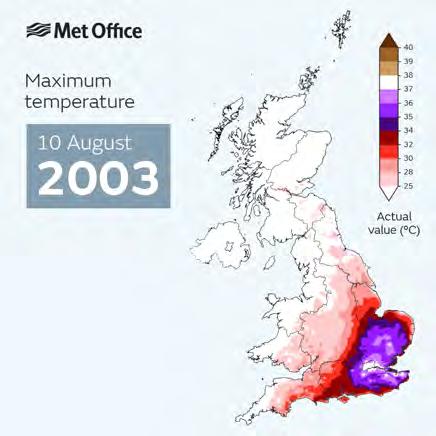
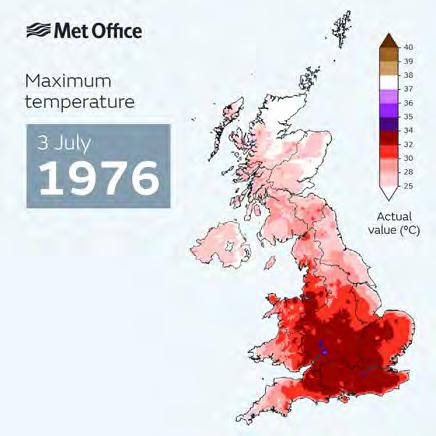
Prolonged heat, rising temperatures and greenhouse gas emissions mean the city is becoming unbearable to live in as the heat is absorbed by the increasing amount of hard surfaces.
Acting as a coolant, my proposal tries to help reduce the Urban Heat Island effect (UHI) by shading exposed areas in Limehouse, making the spaces under the proposal cooler and more pleasant for residents.
A Warming City - The Urban Heat Island Effect
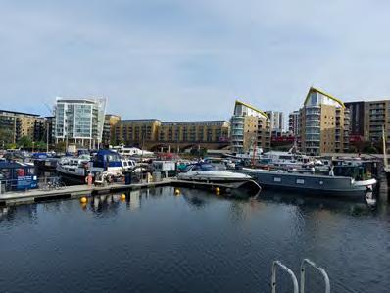
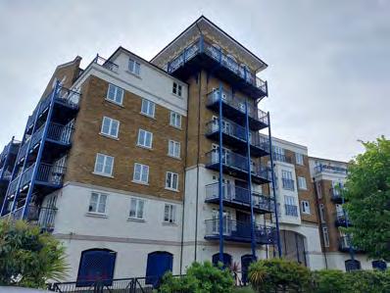
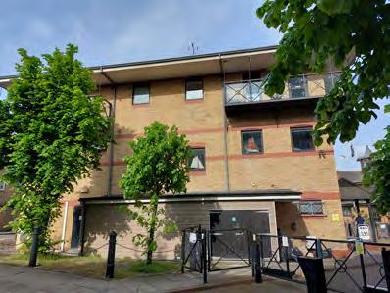
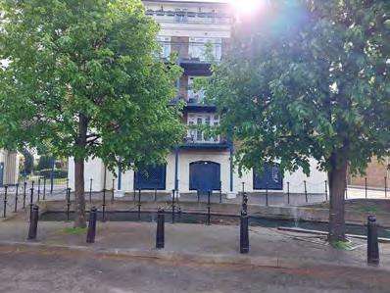
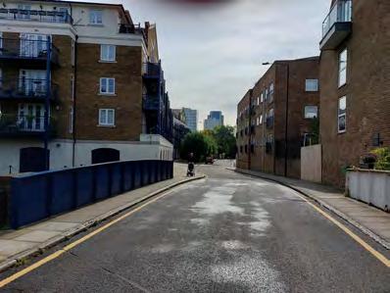
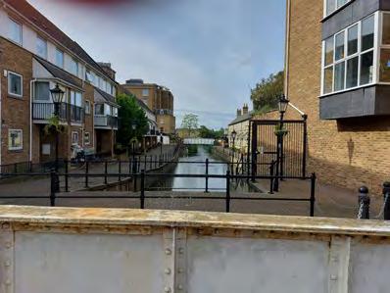
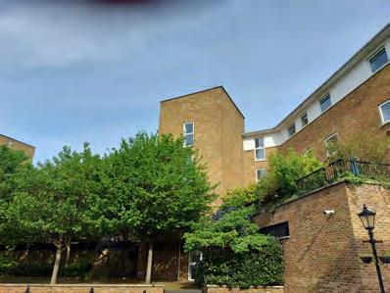
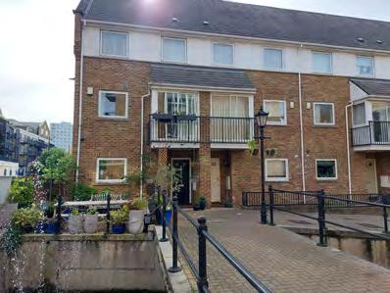
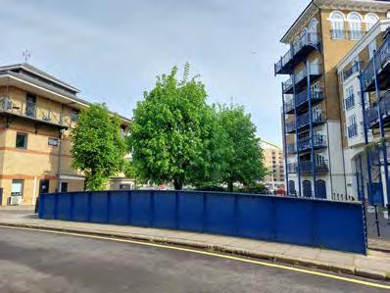
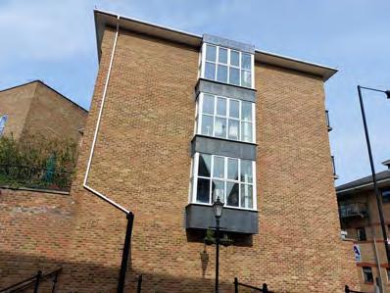
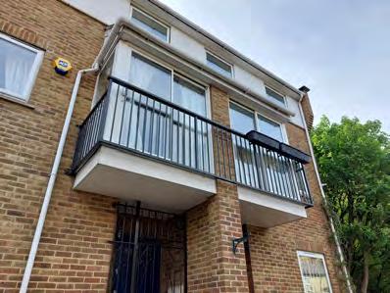
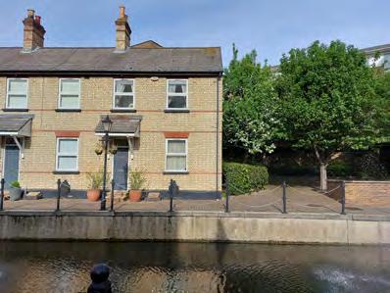
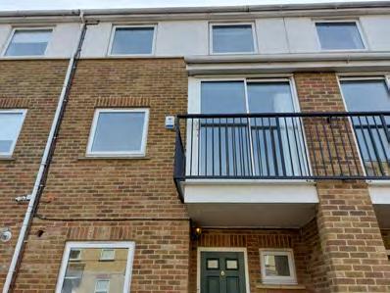
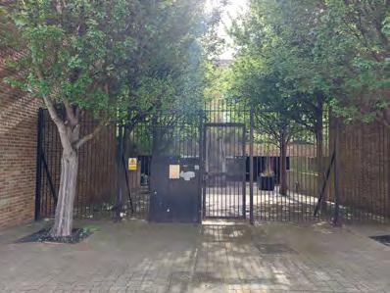
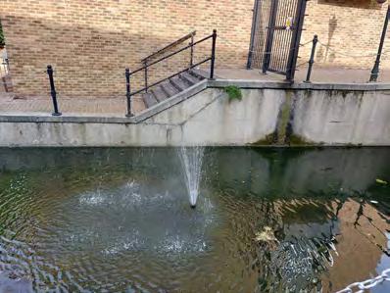
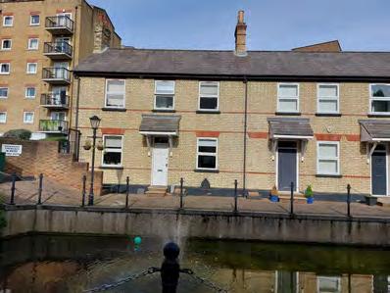
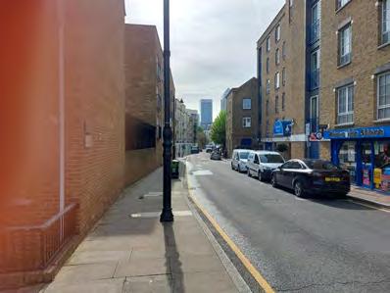

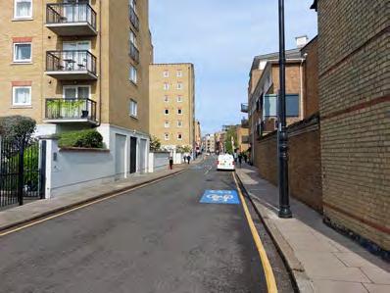
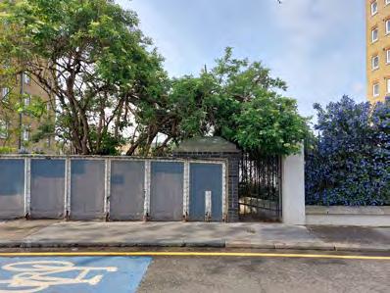
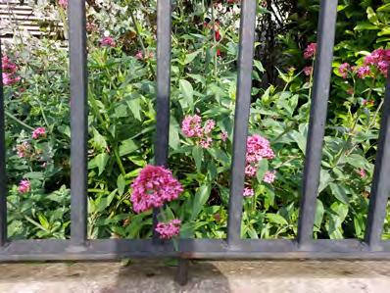
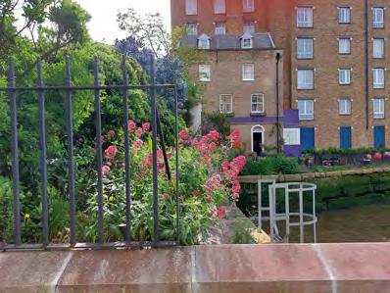
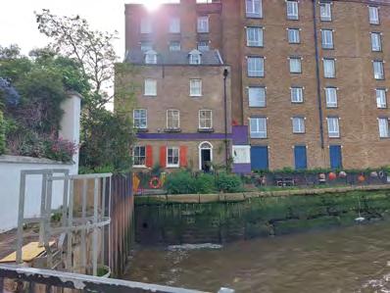
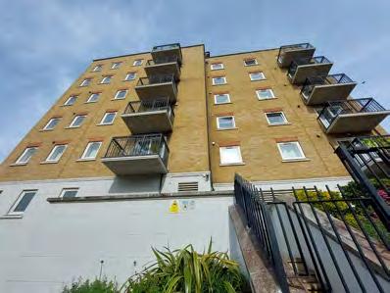
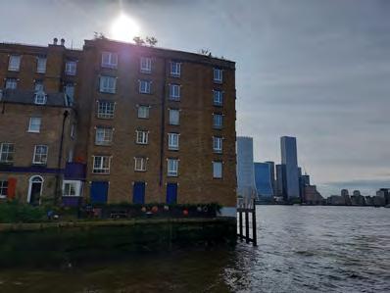
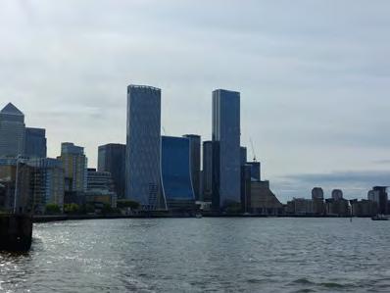
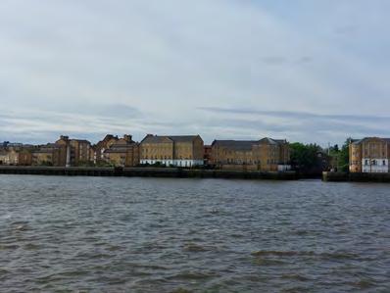
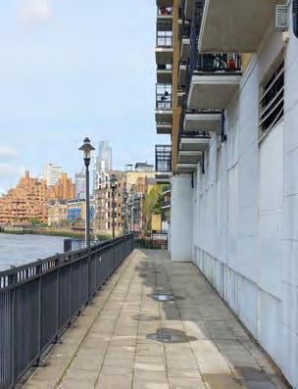
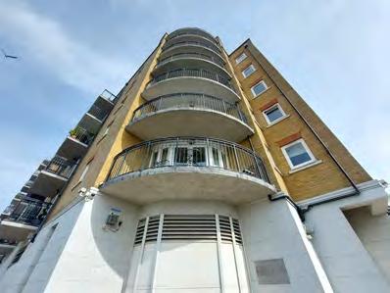
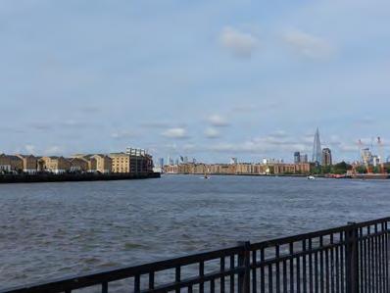
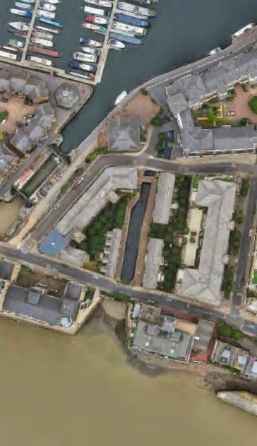
This project proposes a masterplan for Limehouse, connecting my first and second semester projects into the urban fabric of the area. The language of both projects is similar to create a series of continuous raised platforms, greenhouses, allotments and gardens for the benefit of all Limehouse residents which are built in phases over the next decade. Growing spaces, rest spaces and circulation are all intertwined to enhance the experience of visitors and workers. The sights and smells of flora bring a breath of fresh air to the city. The proposal provides spaces for people to relax, enjoy and find peace from their busy lives. Gardening and tending for plants, relieves stress and improves people’s mental health.
Left - Masterplan for all of Limehouse. A High Line for Limehouse connecting first and second semester projects. Floralia Ferroviaria was a success so was expanded. If Elysian Meadows is a success, a further expansion will take place connecting the two proposals, totaling a distance of over 400 meters.
Middle - Semester twos masterplan for the riverside. Plan of the proposals interaction with the ground. The ground is kept free with little interaction with surrounding buildings.
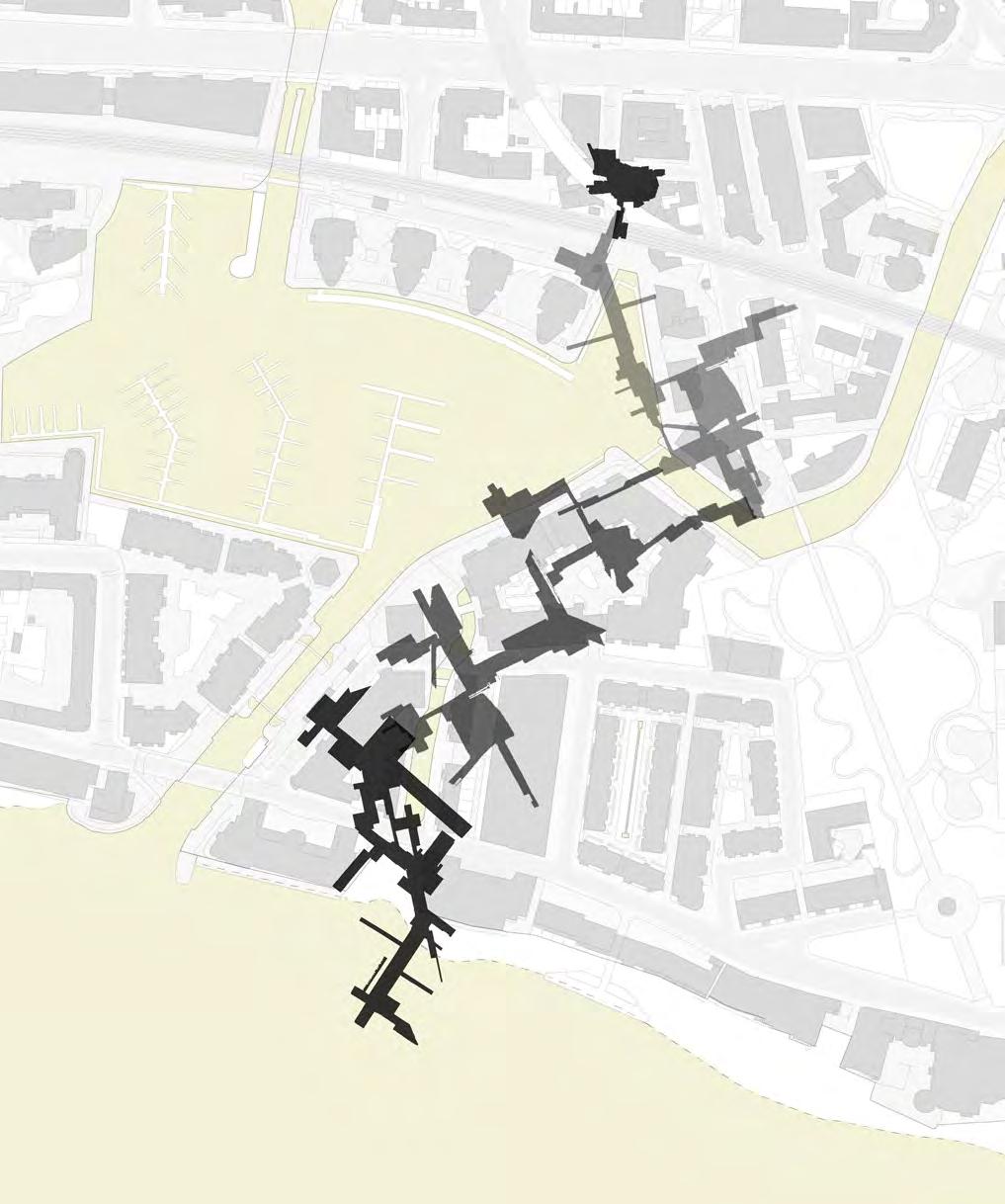

Right - Map of East London, Canary Wharf and the site marked in red.
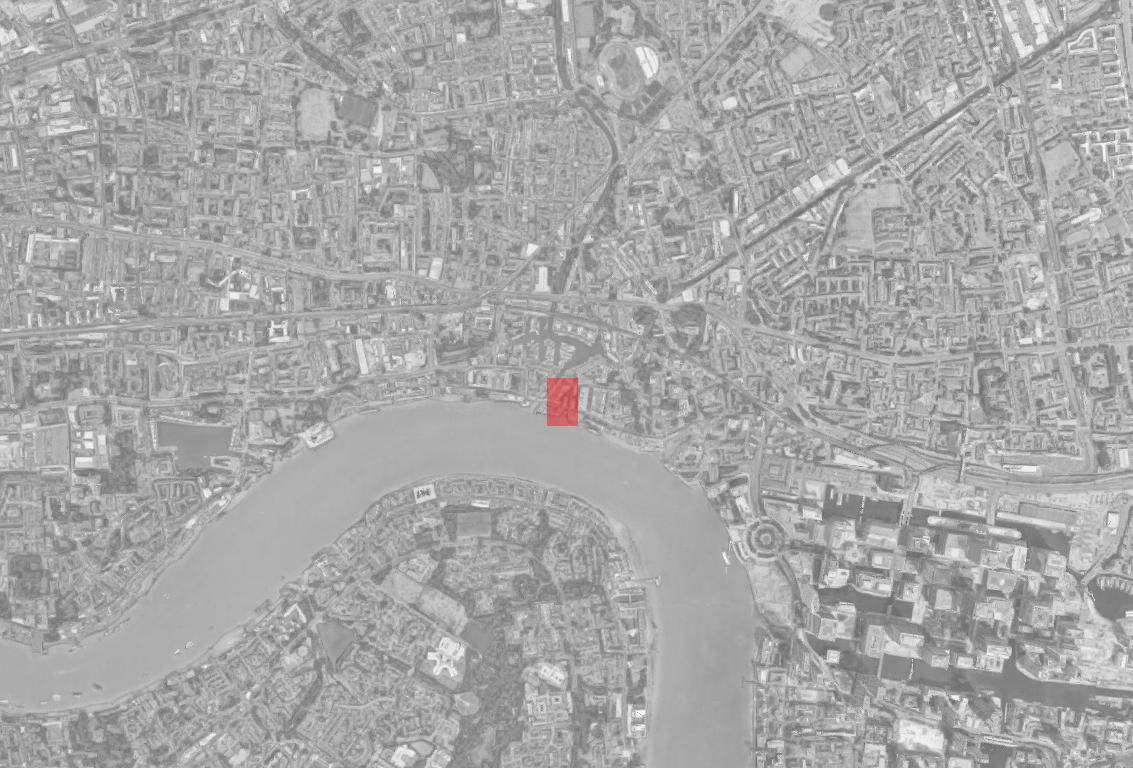
Top - Site sections showing how the skyline changes with the inclusion of my proposal.
Masterplan for Limehouse - Countering a Monstro-city
 Site section with my proposal stretching into the river
Existing site section. A bland and uninspiring skyline
Site section with my proposal stretching into the river
Existing site section. A bland and uninspiring skyline
One
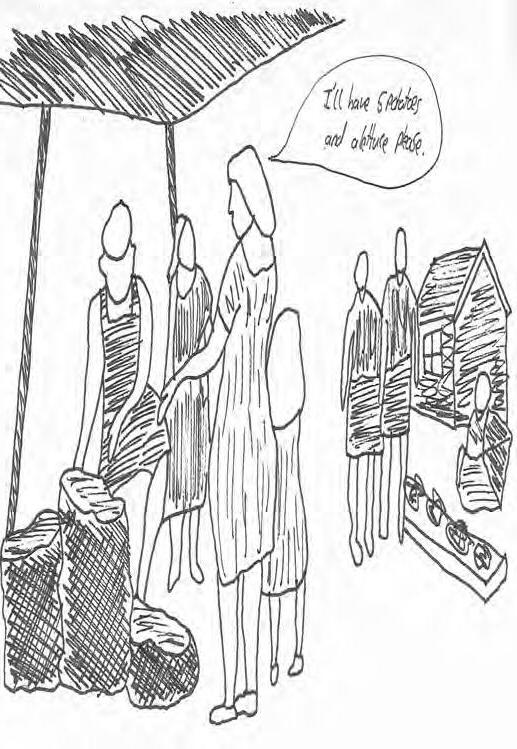
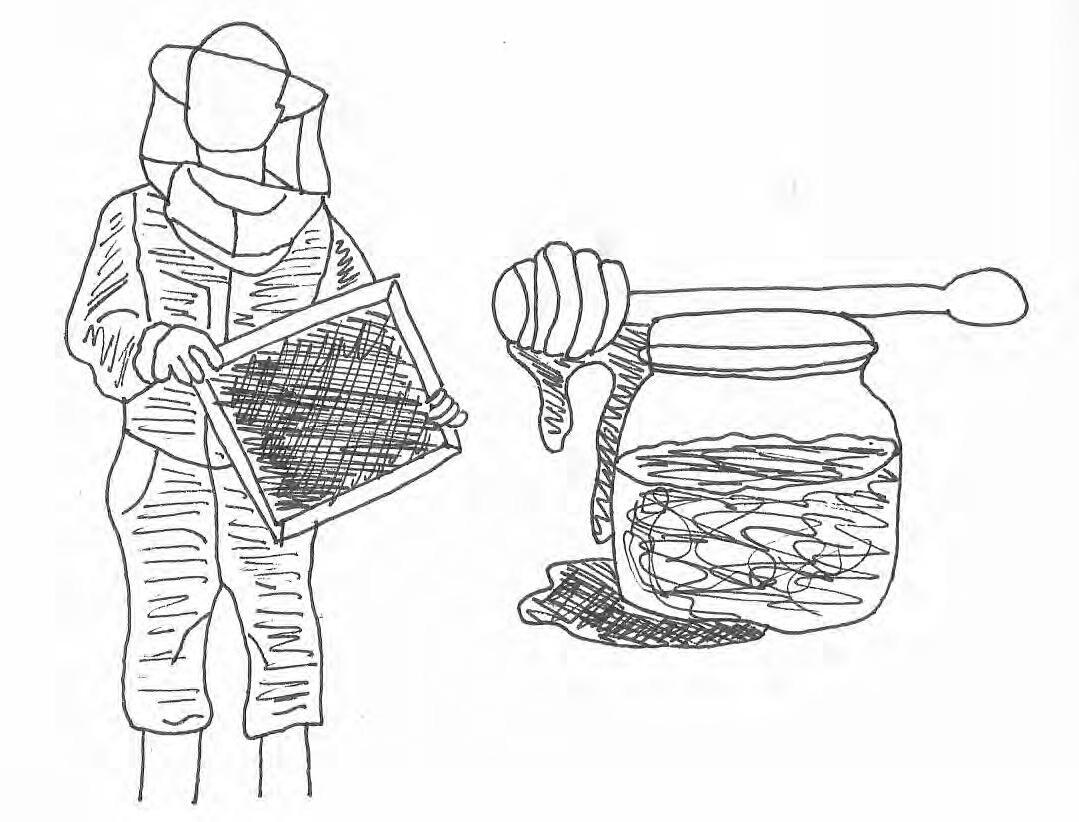
All hours of the day and in

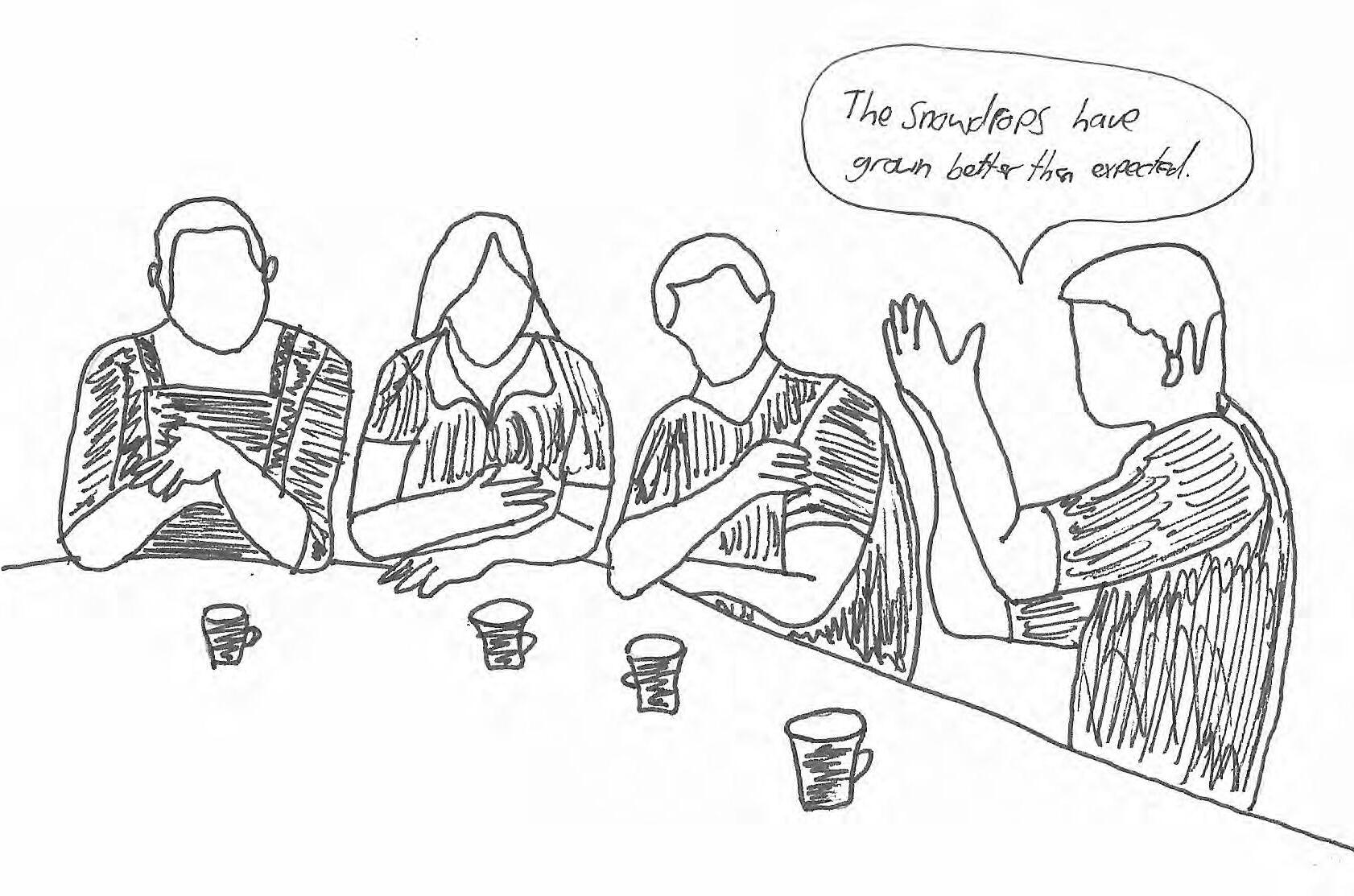
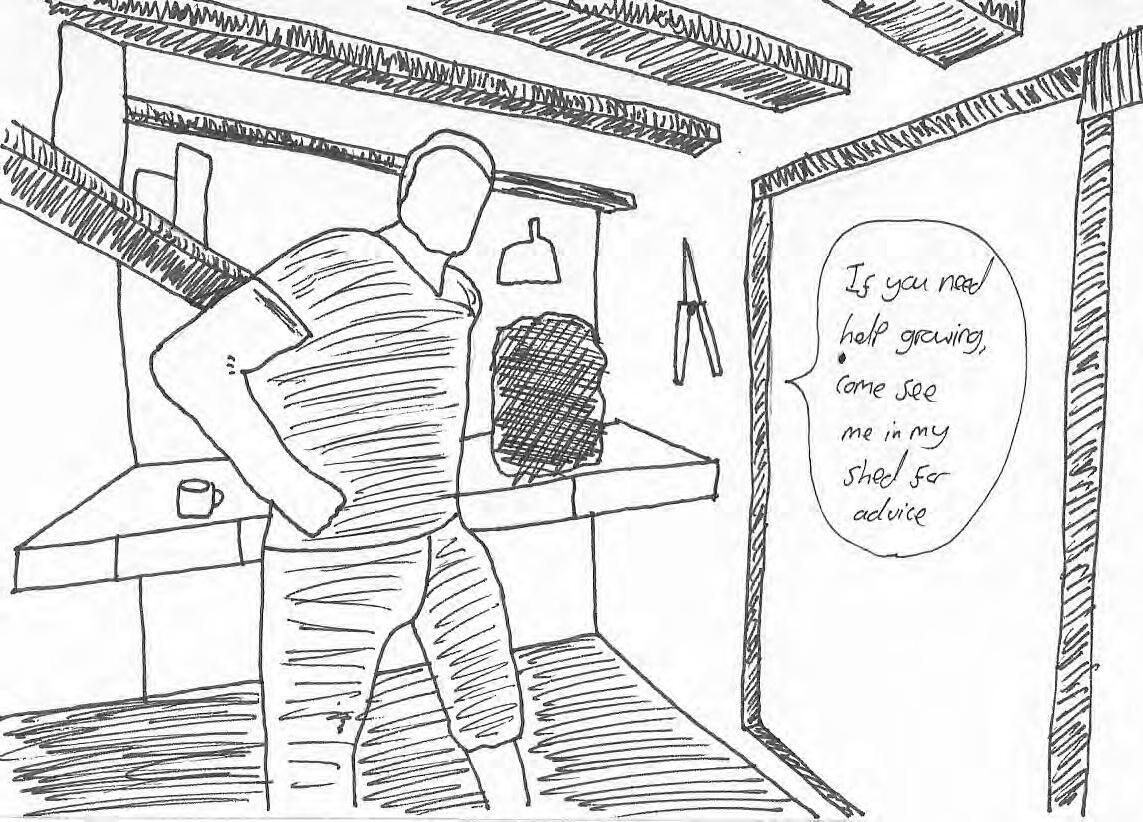
tend
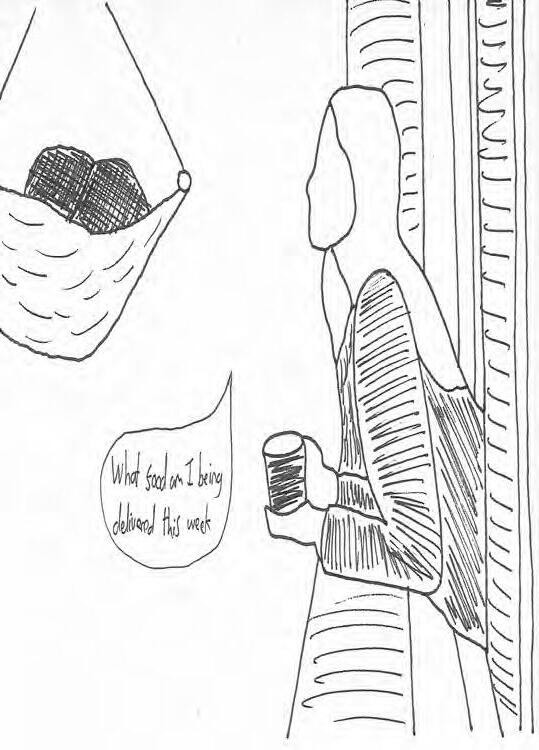
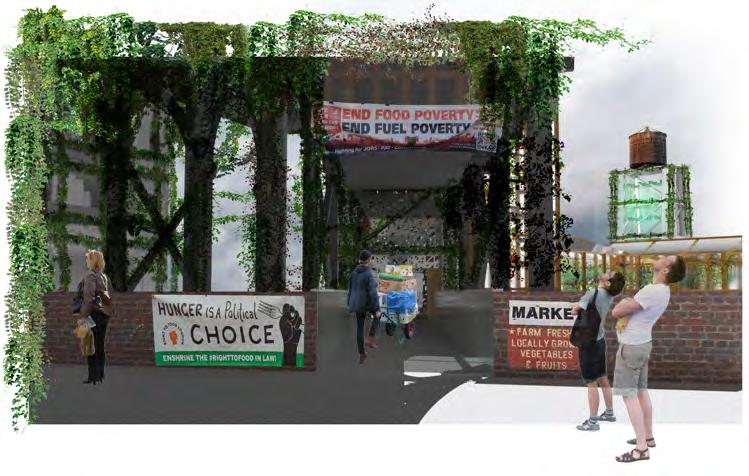
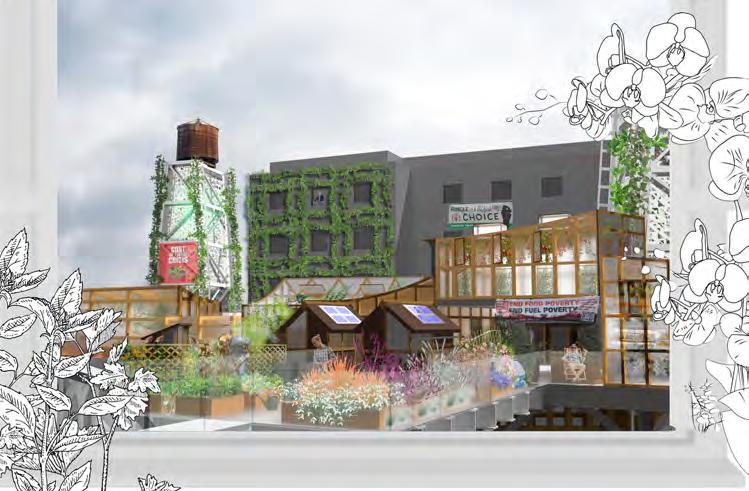
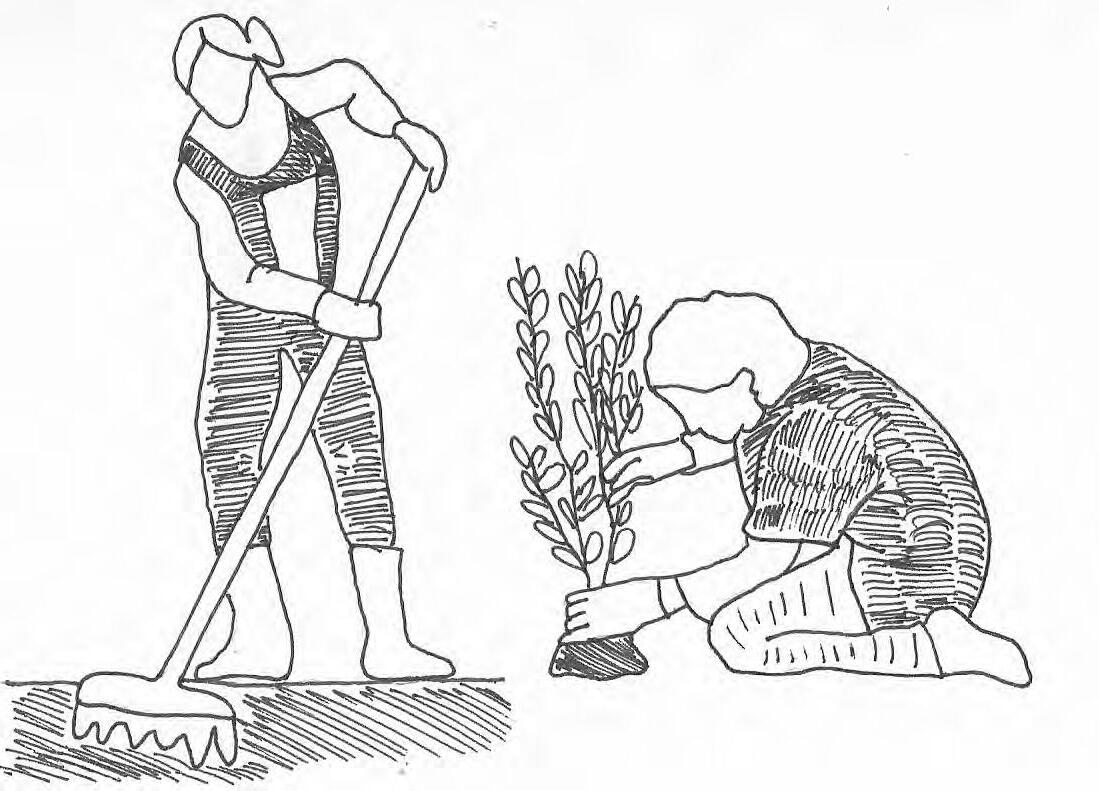
“Kale new in, come get your strawberries before they all go, freshly cut marigolds.”
Mrs

bees make the best honey in Limehouse. “The companion planting does wonders for the bees” she says. Available to purchase every
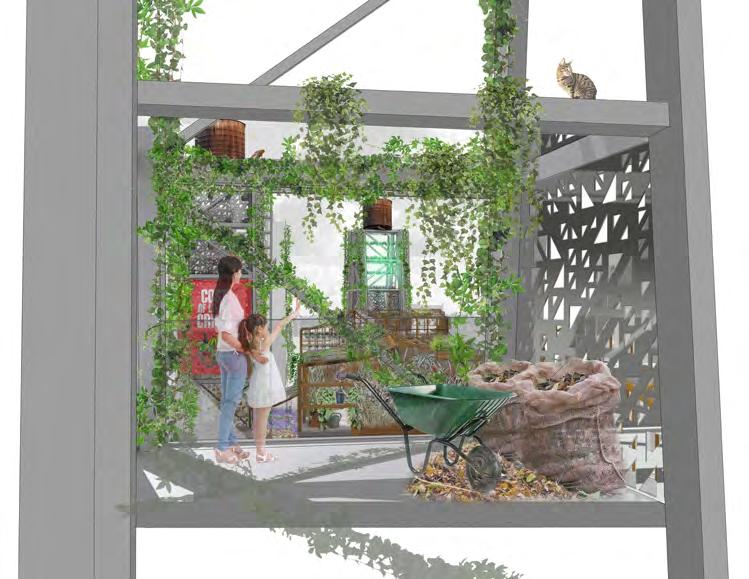 Mr Shah waking up in his fifth floor apartment in Victoria Wharf to the sights, smells and vibrancy of Elysian Meadows.
floor below, Mrs Bianco leans out of her window awaiting her weekly food delivery of produce grown on the pier.
all weathers, gardeners
their patches. In need of assistance. Pop in to Mr McCullough’s shed. He will give you advice on growing techniques and when to plant certain crops. He can often be seen sunbathing.
View from Narrow Street approaching the entrance to the market, people staring up and around at the imposing structure above. Today is market day. The noise of shouting vendors filling the air.
Mr Laing leading a Tuesday evening discussion on the productiveness and advantages of companion planting.
Sumner’s
market day.
Miss Arya and her daughter of Floralia Ferroviaria learning how to make chutney in a Thursday evening cookery lesson using Mr McCullough’s freshly picked aubergines.
Mr Shah waking up in his fifth floor apartment in Victoria Wharf to the sights, smells and vibrancy of Elysian Meadows.
floor below, Mrs Bianco leans out of her window awaiting her weekly food delivery of produce grown on the pier.
all weathers, gardeners
their patches. In need of assistance. Pop in to Mr McCullough’s shed. He will give you advice on growing techniques and when to plant certain crops. He can often be seen sunbathing.
View from Narrow Street approaching the entrance to the market, people staring up and around at the imposing structure above. Today is market day. The noise of shouting vendors filling the air.
Mr Laing leading a Tuesday evening discussion on the productiveness and advantages of companion planting.
Sumner’s
market day.
Miss Arya and her daughter of Floralia Ferroviaria learning how to make chutney in a Thursday evening cookery lesson using Mr McCullough’s freshly picked aubergines.
Far left - Collage plan from semester 1located at an inlet surrounded by seven storey residential properties. Thames path is on the river front to west of site but continues along Narrow Street to the east of the inlet. Proposal is positioned in this location due to the inlet allowing for sheltered space in the river around the edge, the open area between properties allowing for ample space for the proposal (both at building height and above) and the close proximity to the Limehouse Basin which the proposal will be connected to.
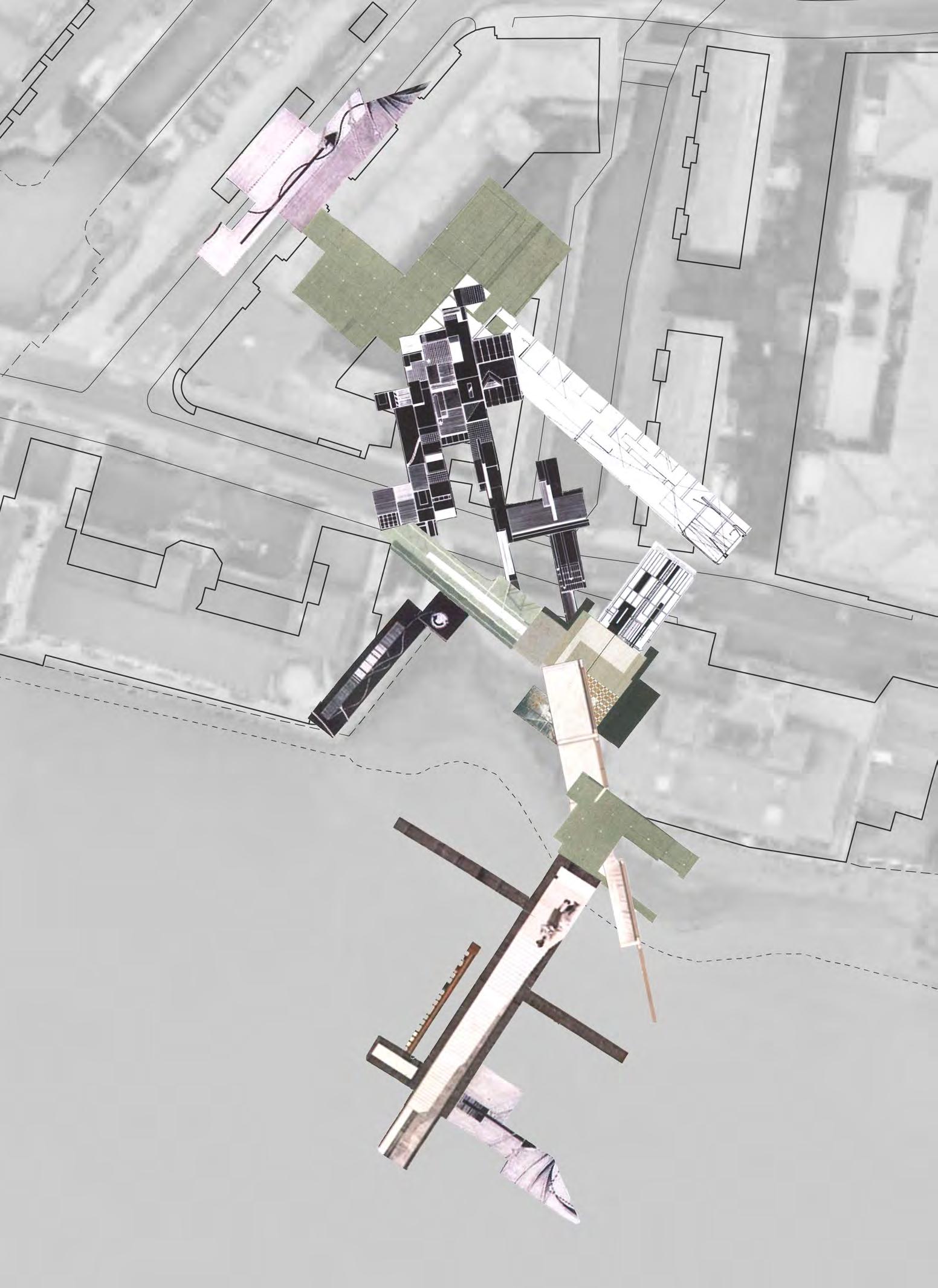
1 - Parti diagram of spaces.
2- Daniel Libeskind Connecticut House Drawing. Inspiration for how plan is divided into spaces.

3 - Deconstructivist model inspiration of how 3 dimensionally spaces may interact with each other.
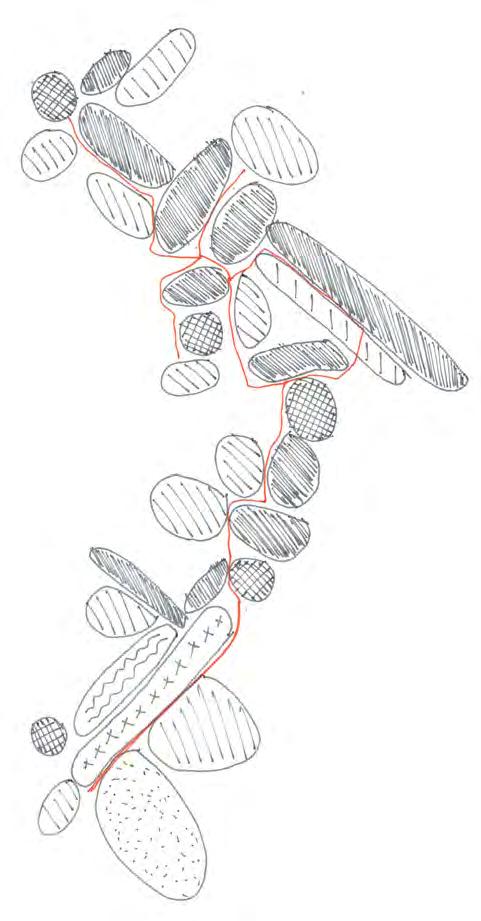
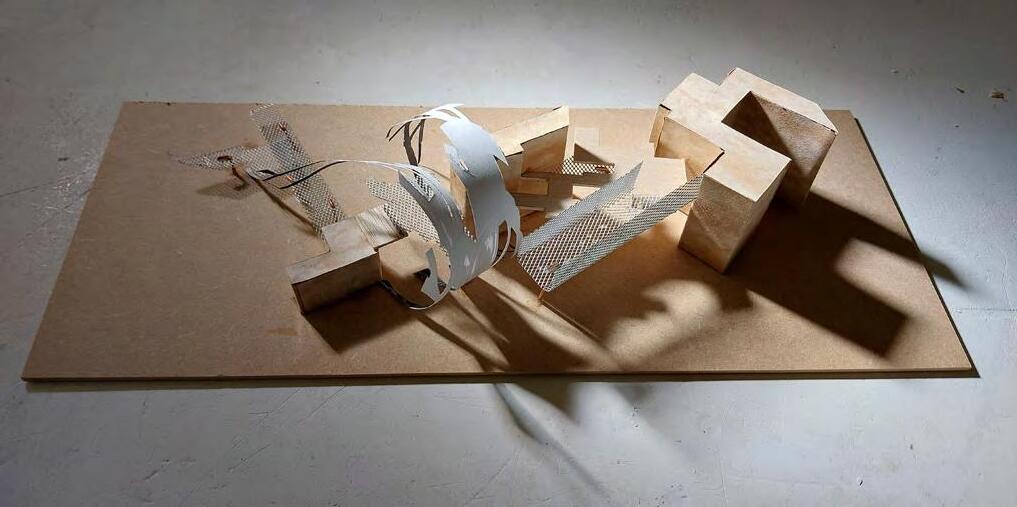

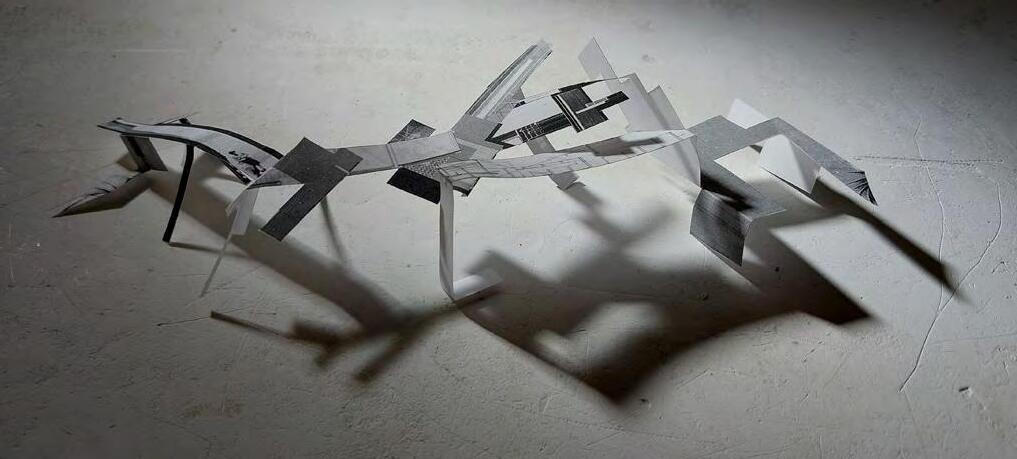
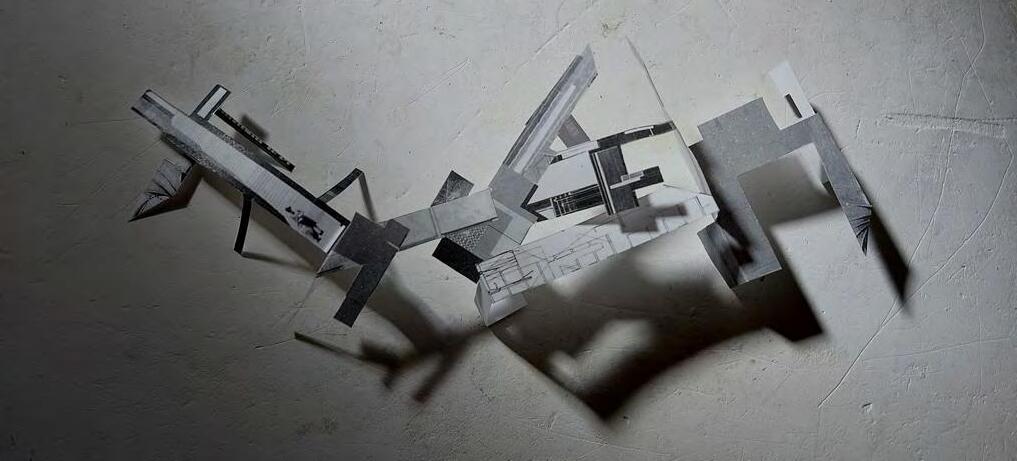
Collage Plan Form Experimentation
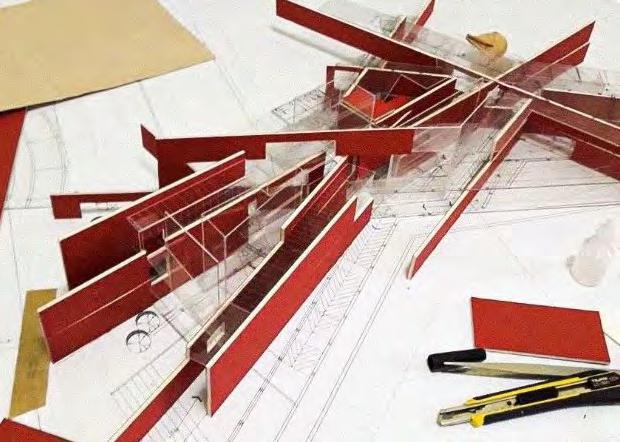
Circulation Tower Greenhouse
Circulation Route
Allotment
Left - My ink plan over laid on the site to show how the proposal effects the surrounding buildings. Evolution of the plan.
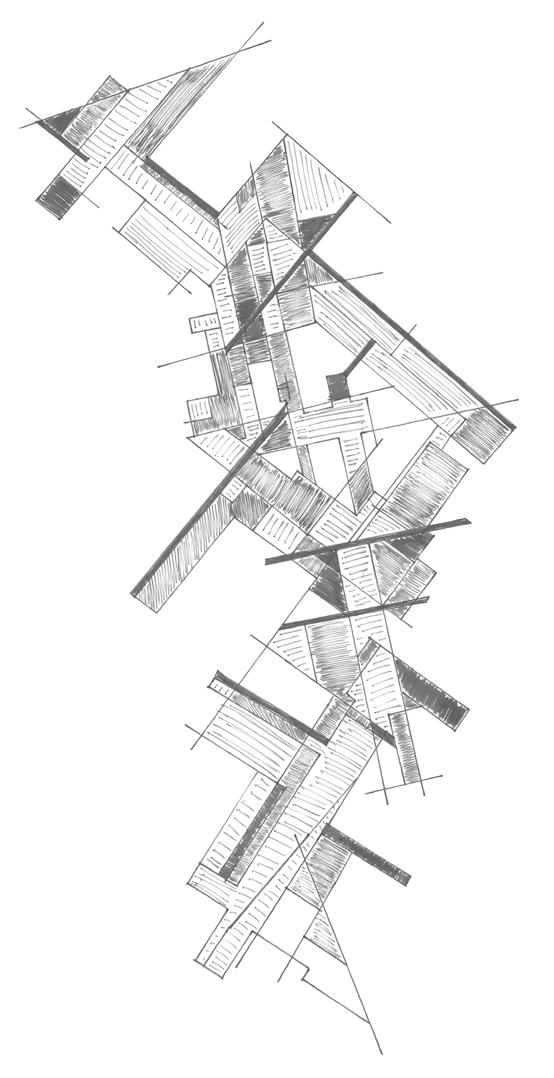
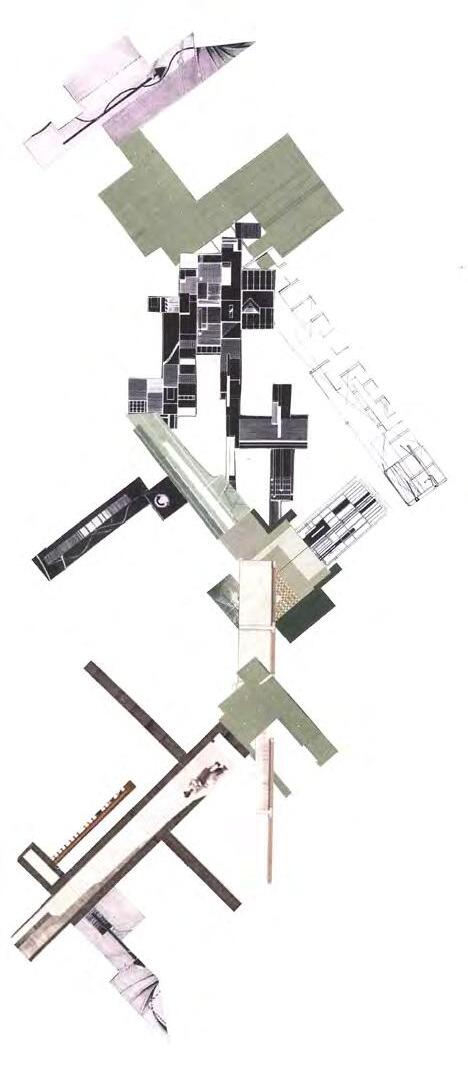
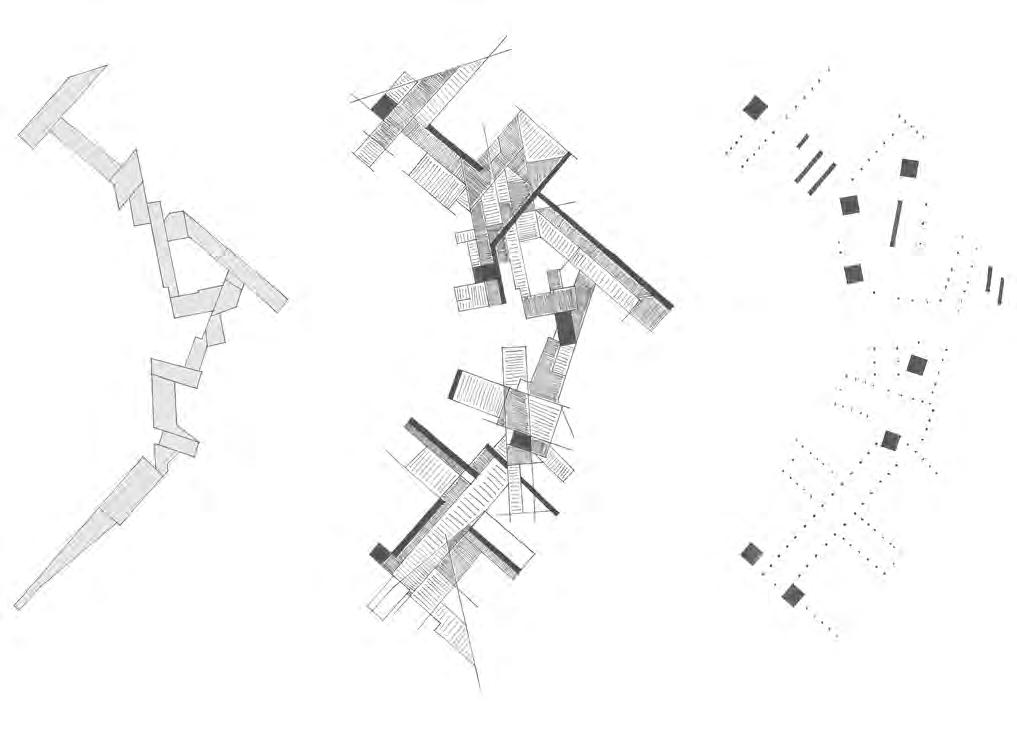
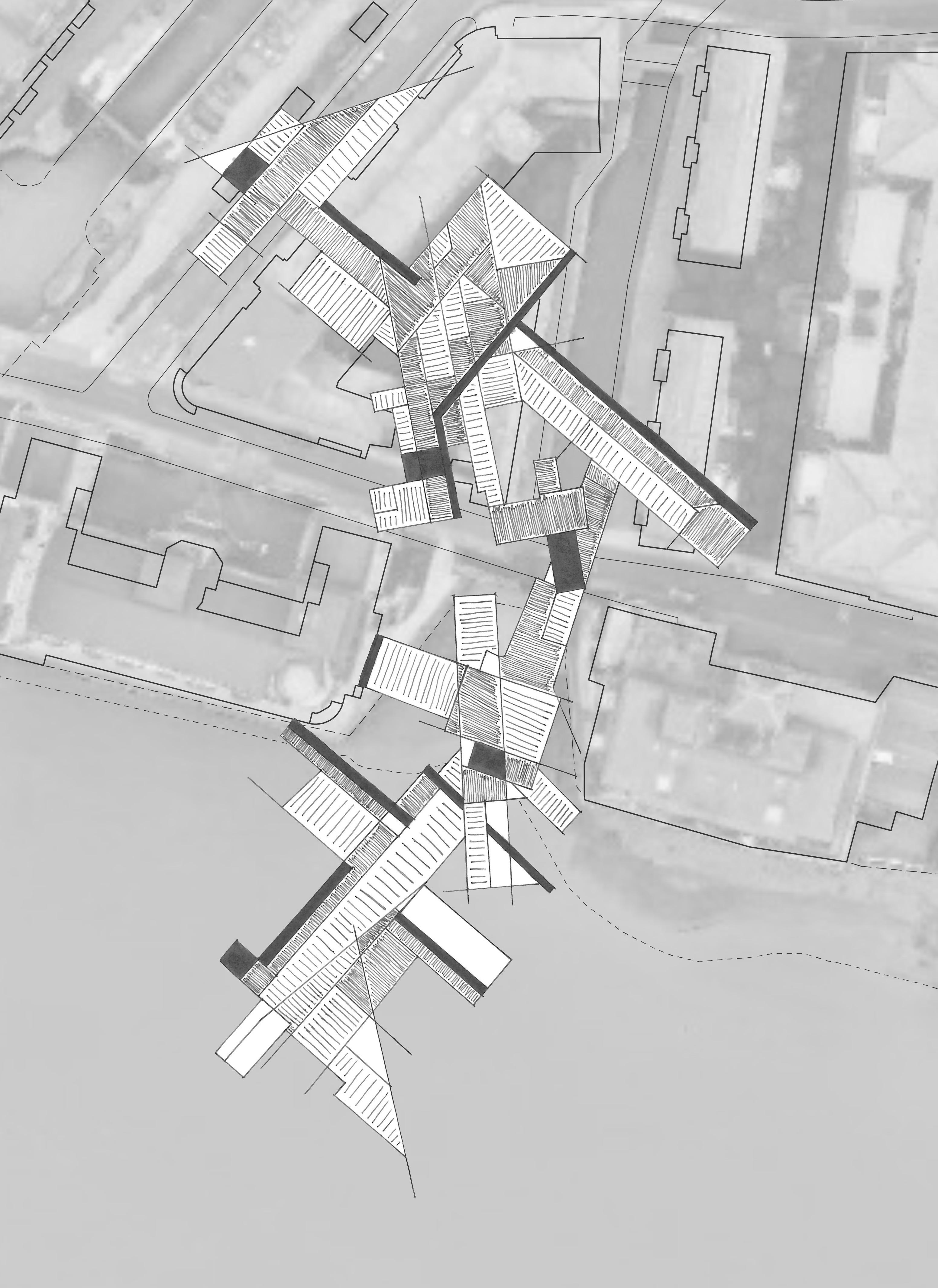
1 - Morphosis Rockledge. Steel frame creating a perforated architecture.
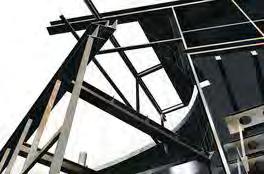
2 - Yona Friedman Postcards from Paris. Structures suspended above the skyline with supports not visible.
3 - Iakov Chernikhov. Drawings from Chernikhov’s Architectural Fantasies series from the 1920’s and 1930’s.
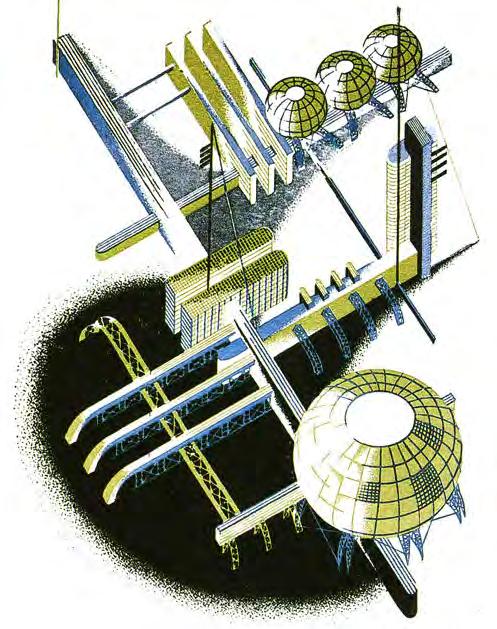
4 - Past student’s work. Drawing indicated differences in spaces though line work and shading.
Deconstructivist Plan - 1:500
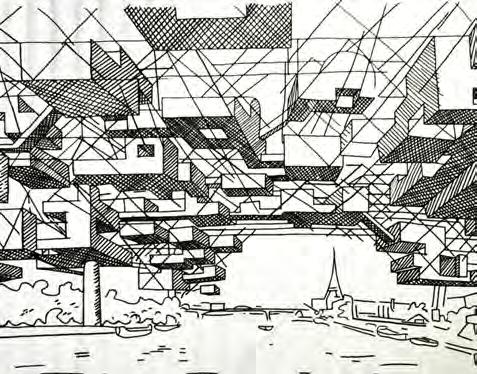
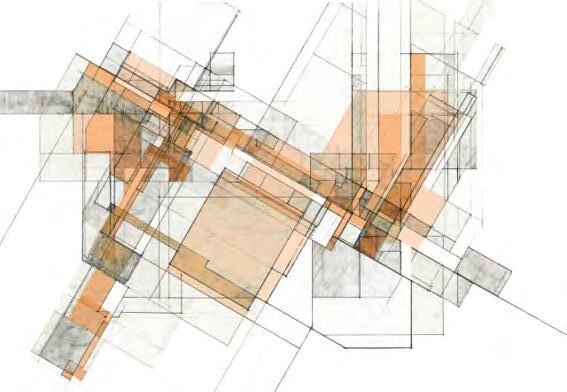
Overlaying elevation over the plan to create a form work of the language for the proposal of pointed edges, different heights and variations of perforation.


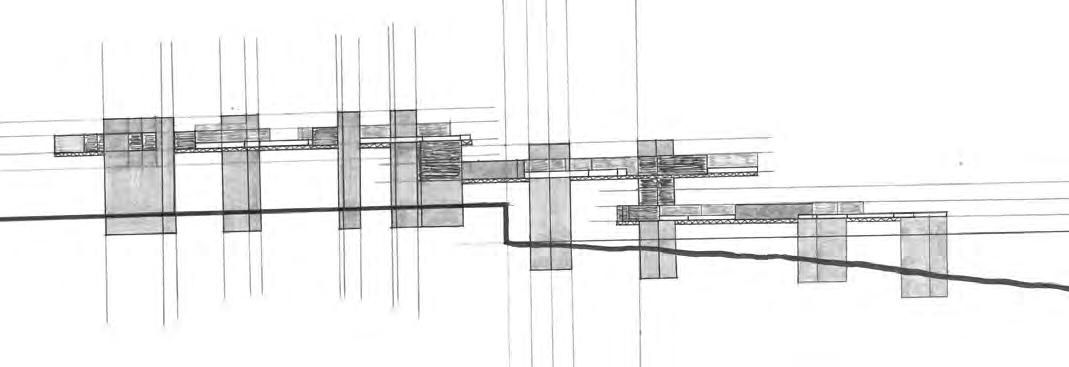
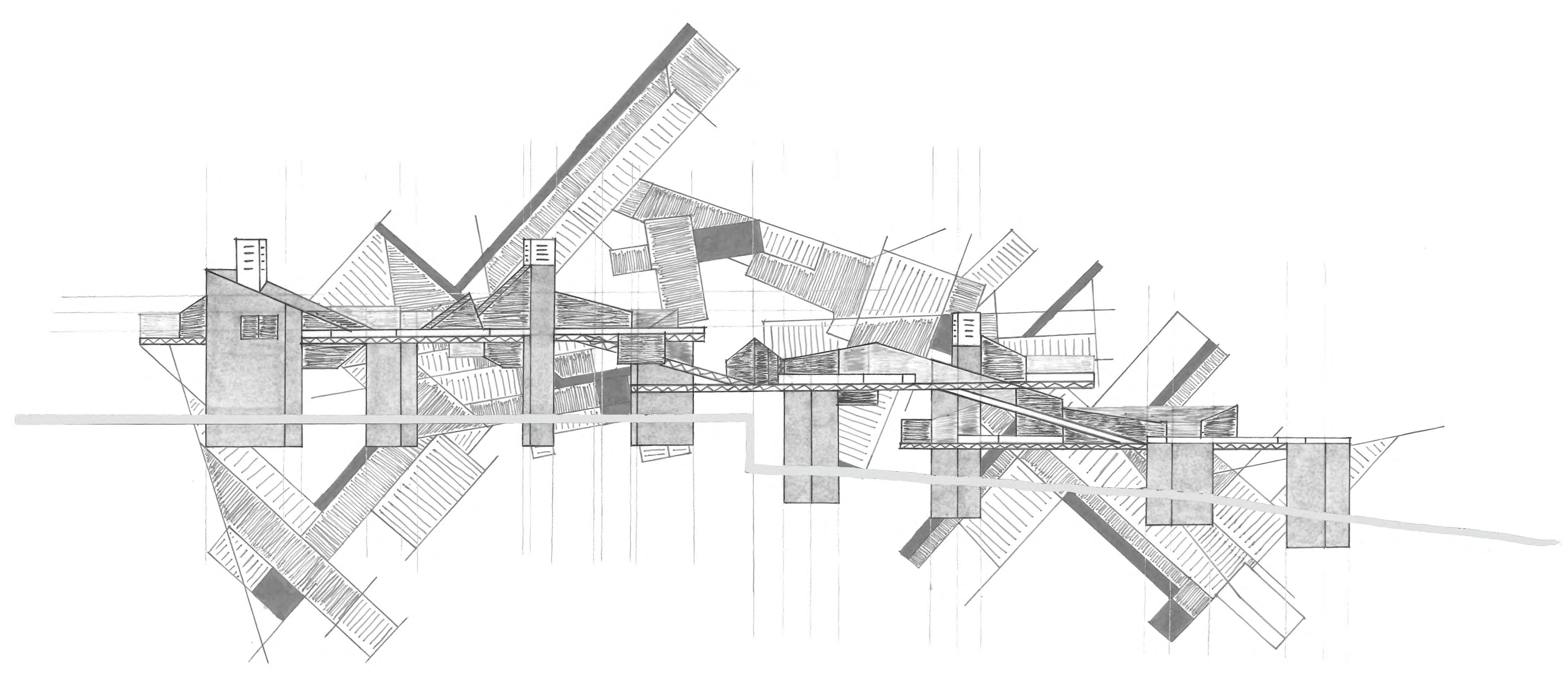
1:500 massing model. Timber for greenhouses and growing spaces, black foam for access towers and trombe walls and white for main circulation. The more public areas to the proposal are located towards the south where there is access to the Thames Path. A market for selling the produce and a cafe where some of the food is served are available to anyone.
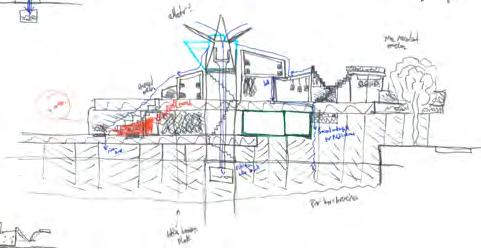
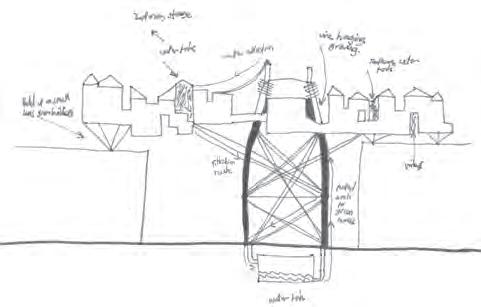
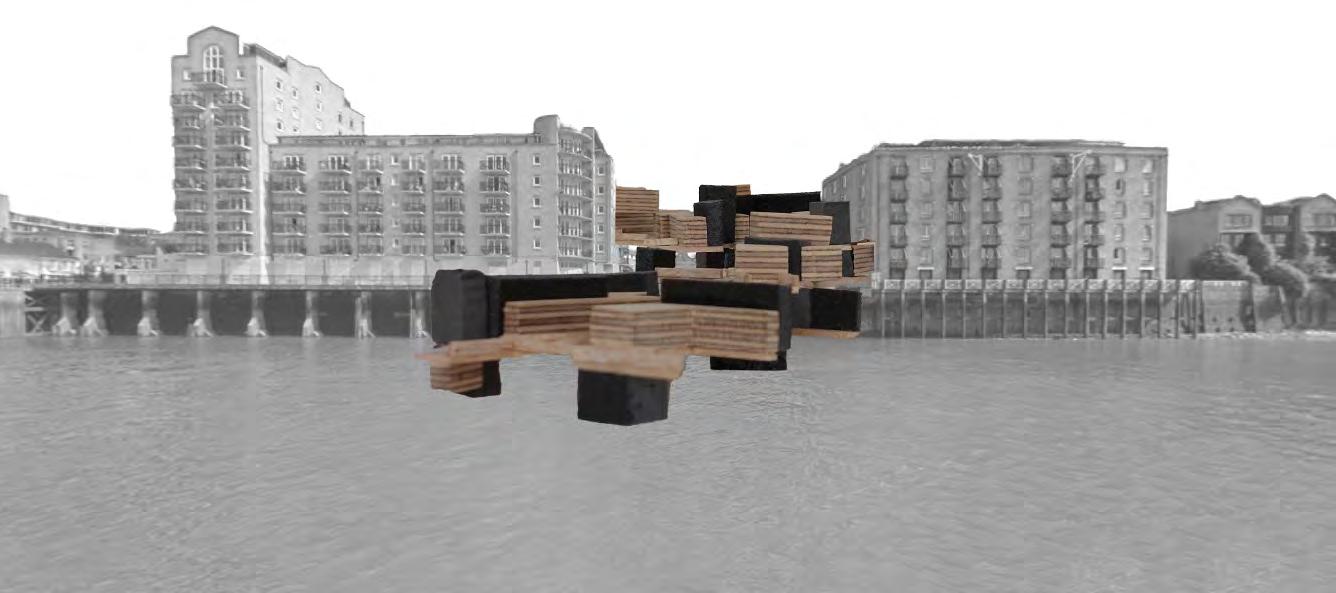
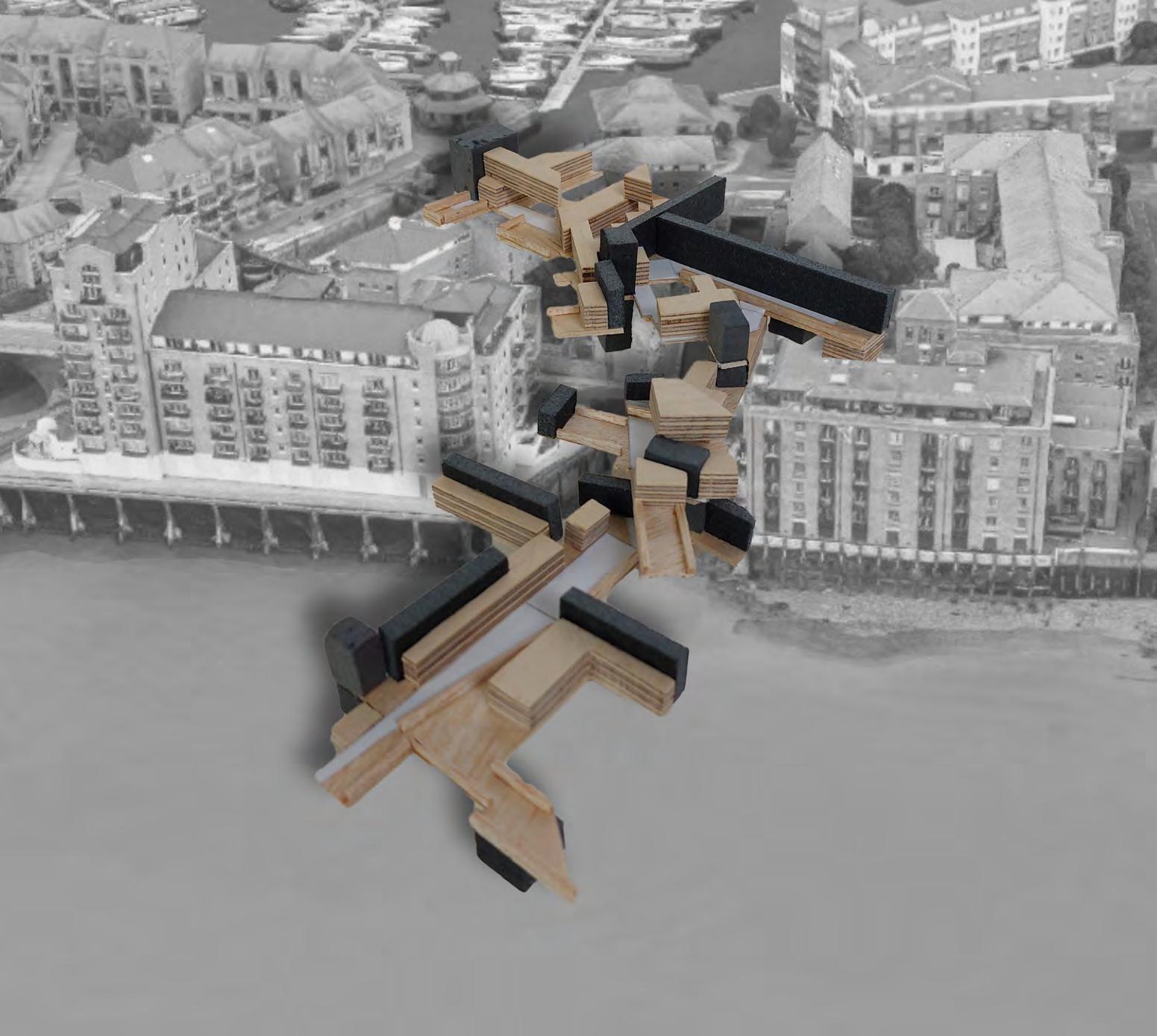
Massing Model 1:500
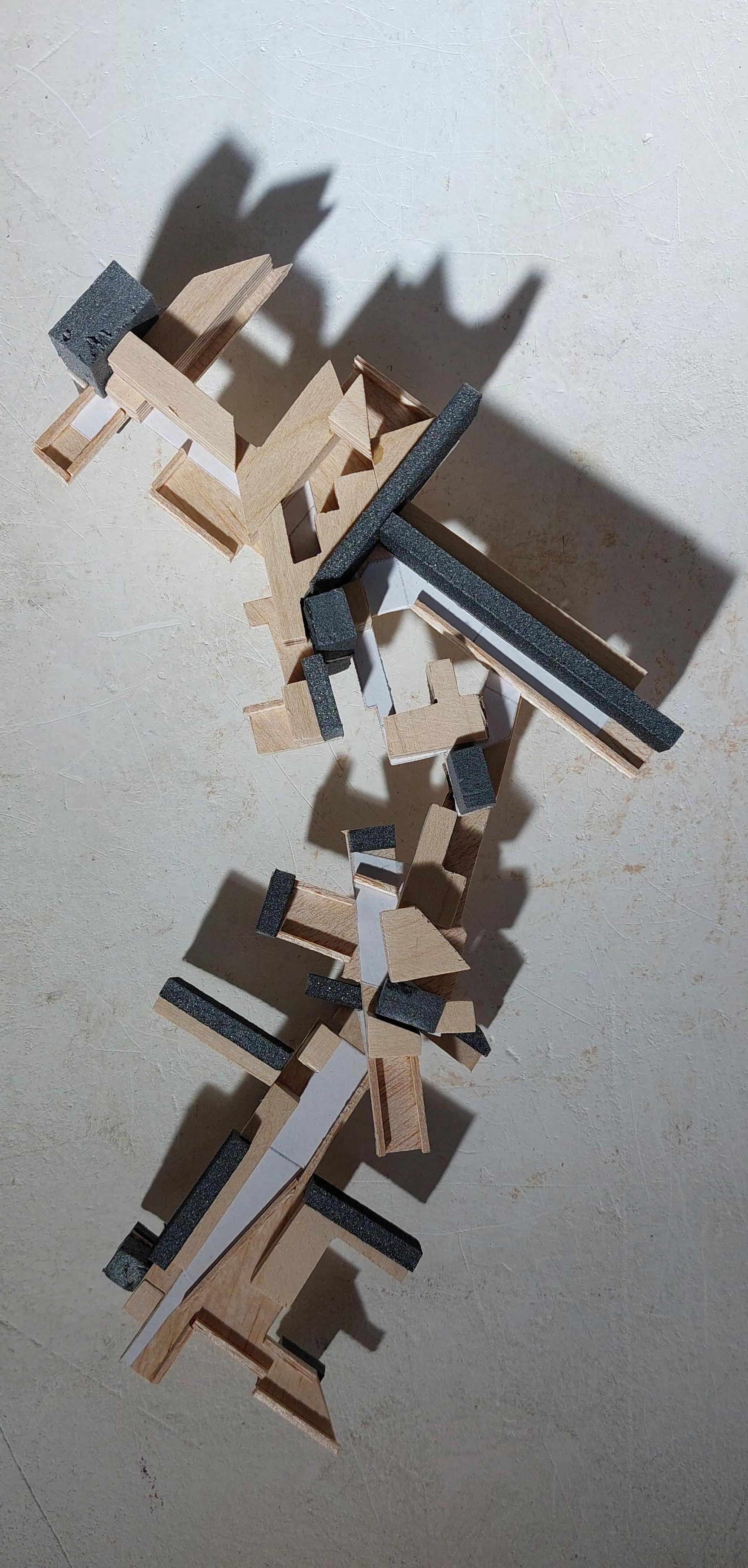
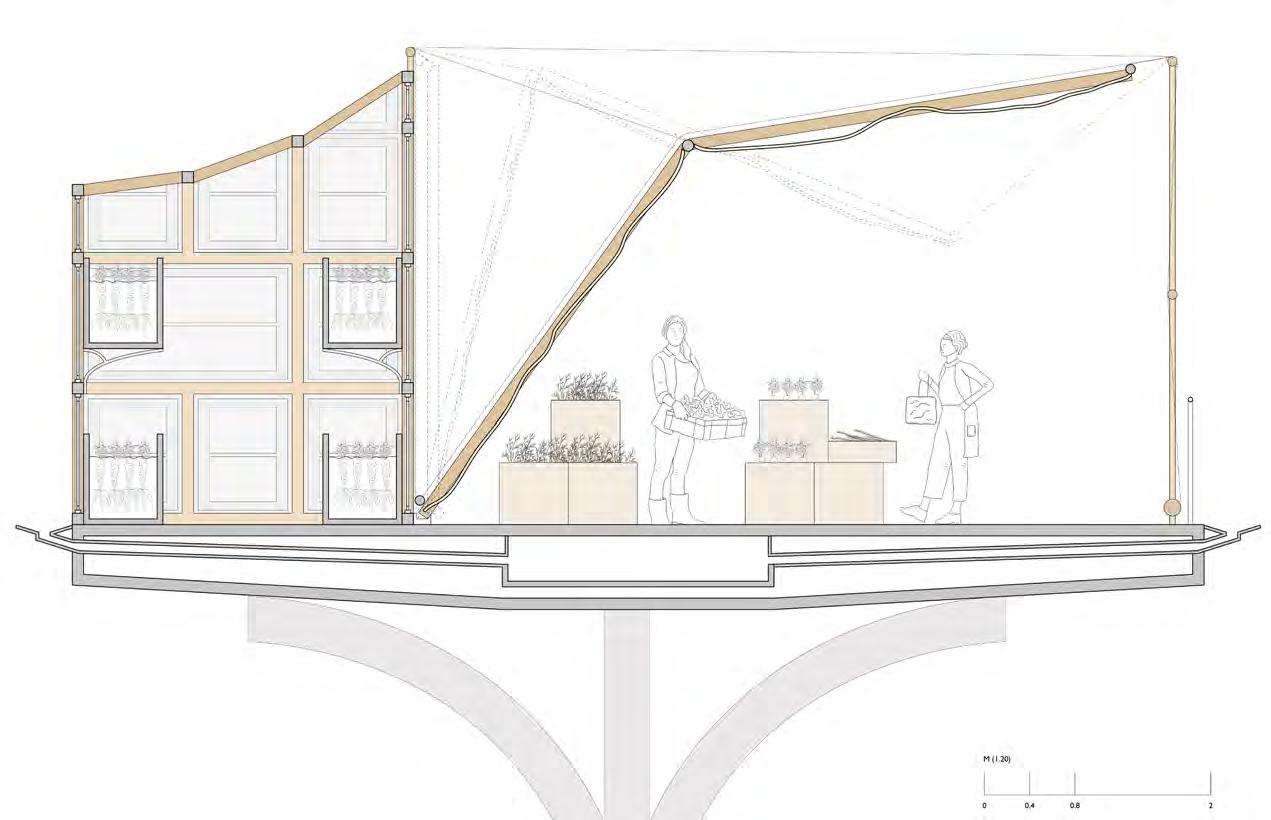
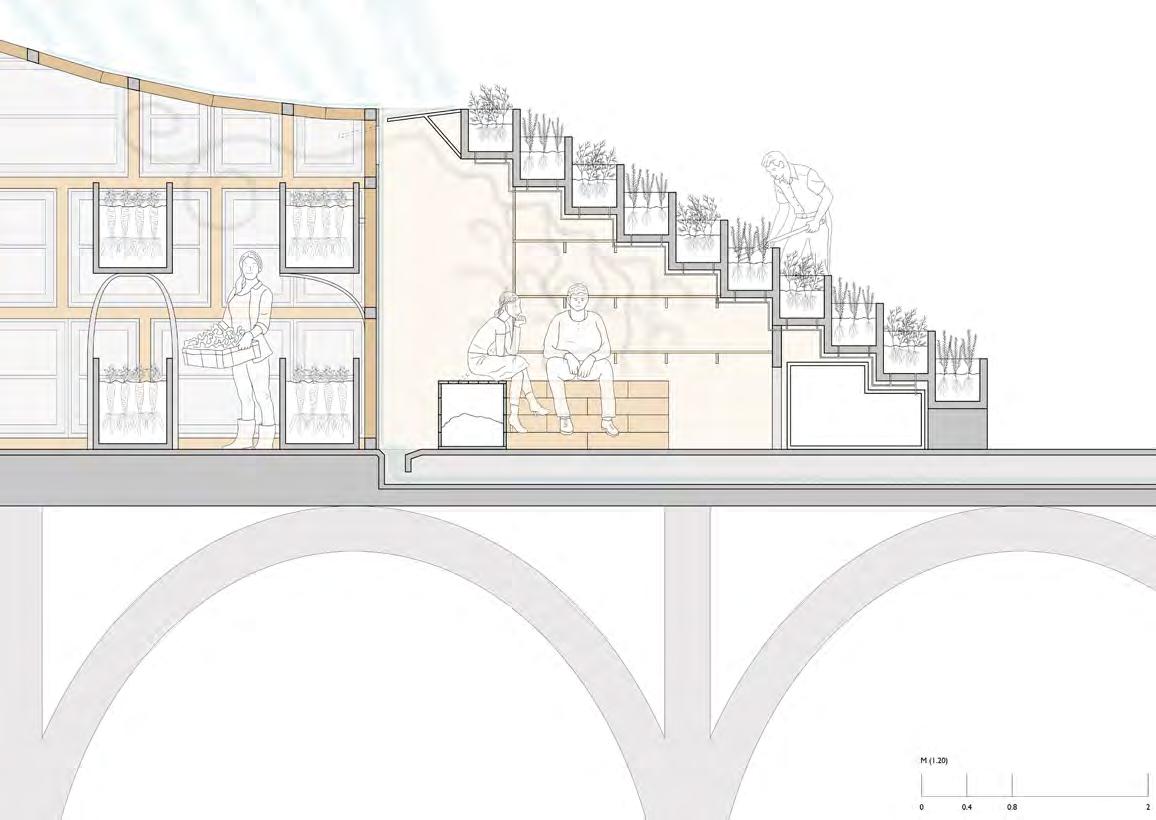

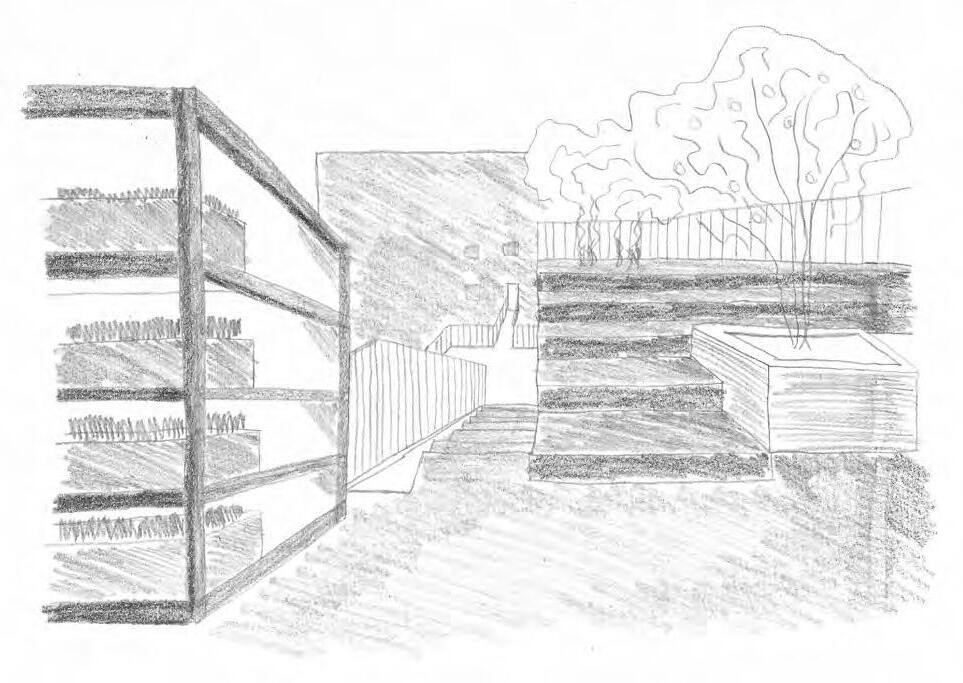
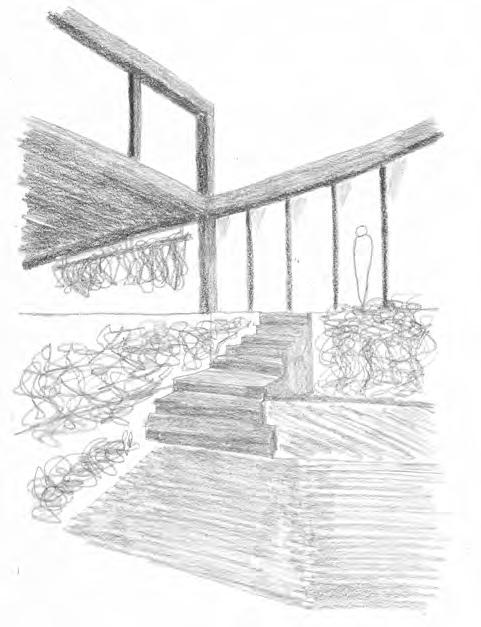
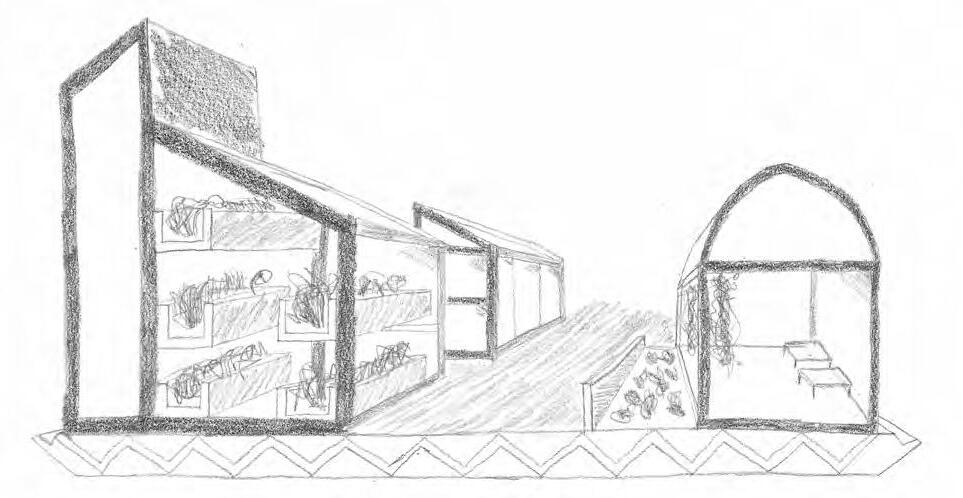

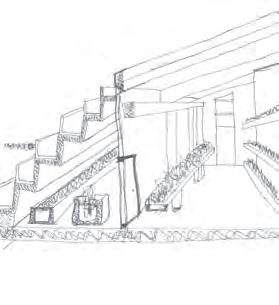
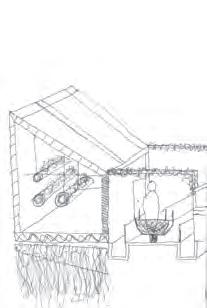
Tower should not be structural. Seperate support columns take the weight of structure.
Not all planting is the same. Variety of plants will grow here, not all green.
Water collection and filtration and distribution should be more intergrated with the rest of the design.
Truss structure is unsuitable for supporting the decks. A second support would be needed to hold the decks.
Do not rest proposal on surrounding buildings.
1 - IAAC Solar Greenhouse.
2 - Garden House, Hayhurst and Co. Inspiration from gardens and growing environments for how produce can be grown in my proposal and what the spaces around the growing feels like.
Architectural Function
1 - Rain Collection
2 - Excess Water Fills Secondary Collector
3 - Water Filtration Route Through Pipes Attached to Towers Frame
4 - Filtered Water Storage Tank Buried Underground
5 - Water Pumped to Growing Areas
6 - Access from Street
7 - Planters and Open Garden in Constant Sunlight
8 - Pitches Roof Opens for Ventilation
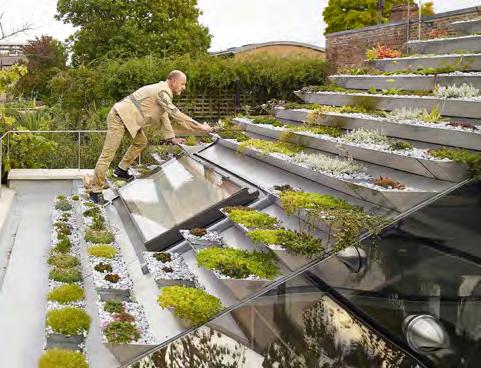
9 - Vine Growing
10 - Gutter for Water Collection
11 - Stepped Garden for Root Vegetables
12 - Food Storage in Dark Area
13 - Tool Storage
14 - Timber and Glass to Maximise Light
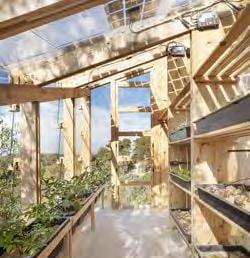
15 - Raisable Planters Operated by Hand
16 - Dark Space for Storage or Growing
17 - Some Areas of Structure Supported by Neighbouring Buildings
18 - Warren Truss Deck Support
19 - Steel Tower, Main Structural Element
Improvements That Could be Made
A - Tower Could be Narrower
B - Tower Should Taper Towards the Top
C - Centralise Water Collector and Tower so Evenly Balanced
D - Water Collectors Would be Covered with Roof or Gauze Mesh
E - Allow for Space Between Each Aspect of the Proposal
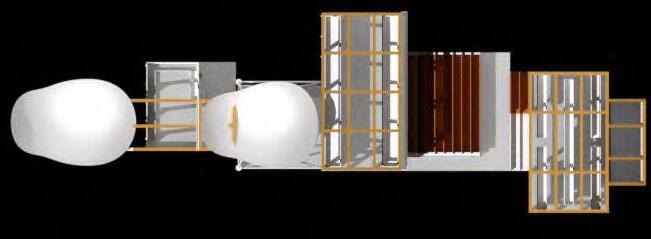
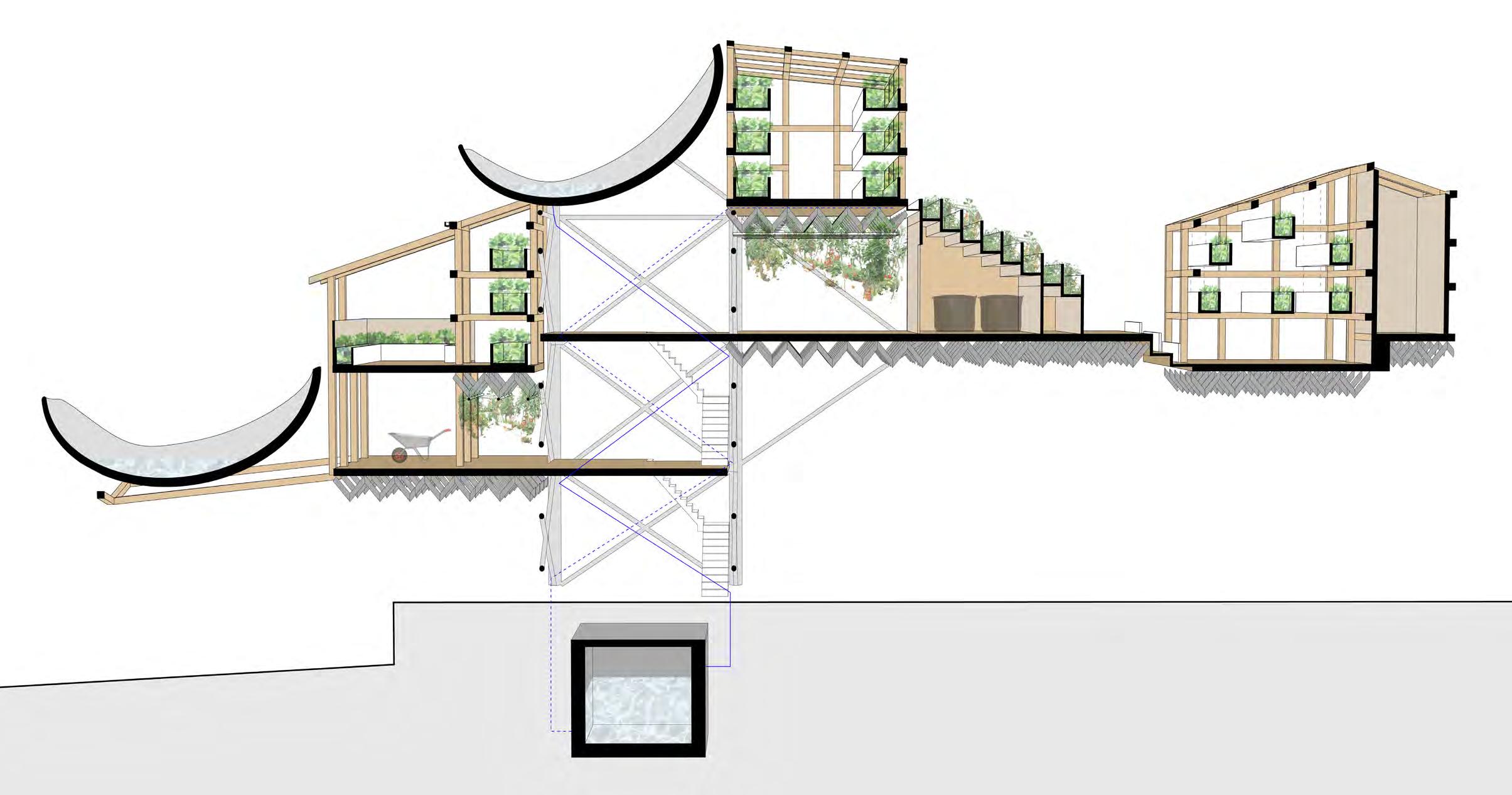
F - Circulation Through Proposal Could be Organic not Linear
Initial section showing a series of spaces indicating what I would like my proposal to be like aesthetically and materially. This section is used to represent the language of the proposal and is not accurate to earlier plans situated on the site.

Wind Catchers
Hoist Lifts
Greenhouses
Open Gardens
Market
Circulation Route Cafe
Water Tanks
1 - Kamiichi Mountain Pavilion, Peter Salter. Steel tower structure.
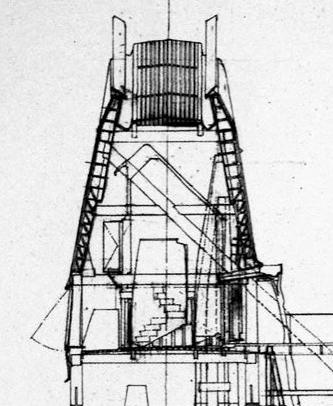
2 - High Line, Diller Scofidio + Renfro. Steel I-beams and deck planters.
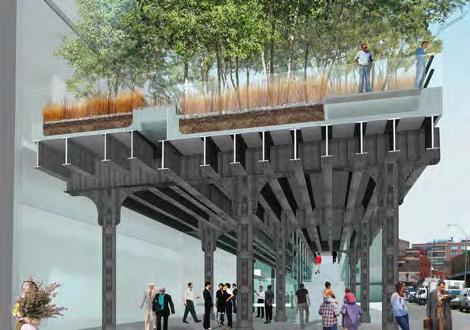
3 - Clevedon Pier. Steel bracing and perforations.
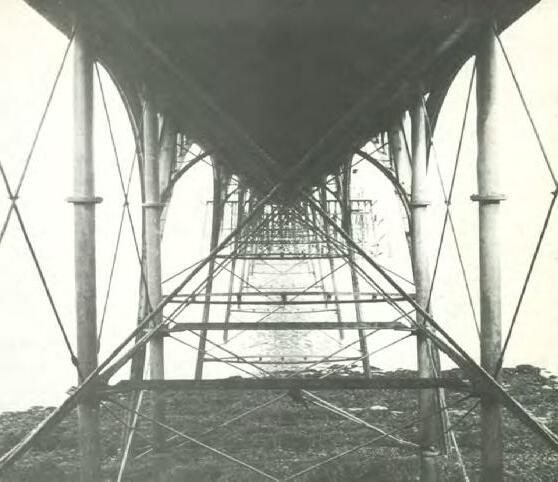
The proposal meanders through Limehouse, people leaning out the windows of their apartments and houses to the smells and sights of the flora. Fitting into the city means some spaces are smaller than others due to space restrictions, however ample space in the river allows for future expansion. Situated above the city, some over-shadowing may be caused to the dismay of some residents.
The structure connects to the ground through a series of pier columns which are located on pavements and roads. Where columns hit the road, there is still enough space for a bin lorry or delivery lorry to pass through. Cars are to be removed from the area.
Proposal Masterplan - Interaction with the Ground
Remove extra platform as space underneath might be too dark for plants. Light entering the space is blocked by the neighbouring building to the west.
Make wind catcher taller and more promenant. Should be above the skyline not at same level as greenhouses.

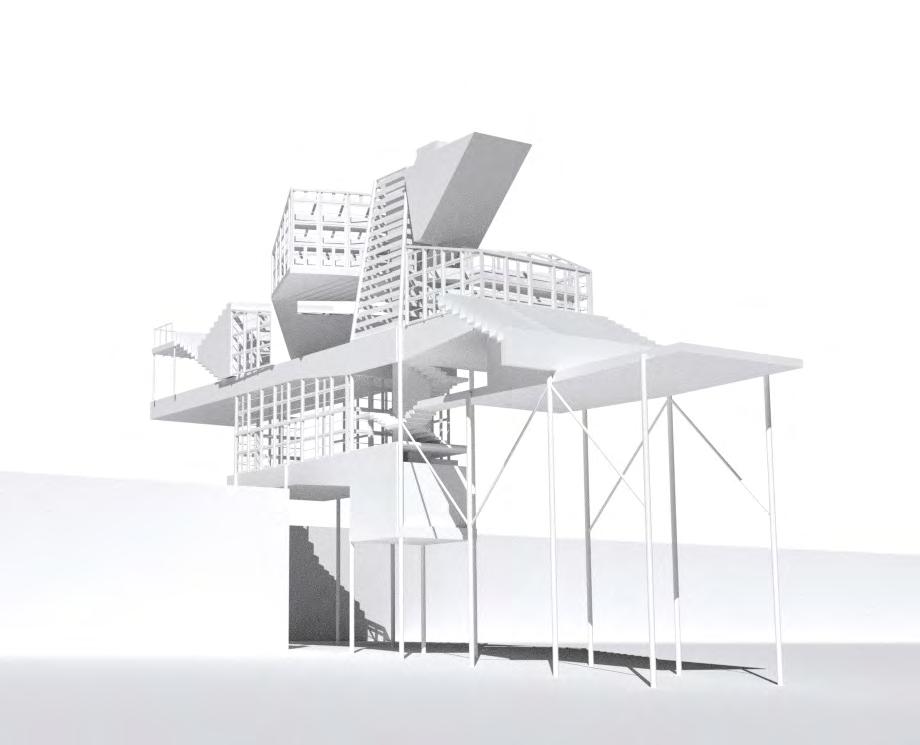
Could be integrated with the circulation tower more architecturally. Looks as if collector is an add on. Straight roofs on greenhouses look unsophisticated. Make each greenhouse and their roofs unique.
Steel columns and bracing are too small. Thicker supports to take the weight if the greenhouses on the top. Bracing only needs to happen every other column.
Water tank is rather small. Move back underground further in land. Underground tanks keep the water cool and out of the way.
Initial section of zone showing arrangement of greenhouses and stepped gardens in relation to the steel tower acting as the central hub for the water and wind collection, circulation and water storage. The arrangement of some of the spaces in the final plans are determined through this drawing.
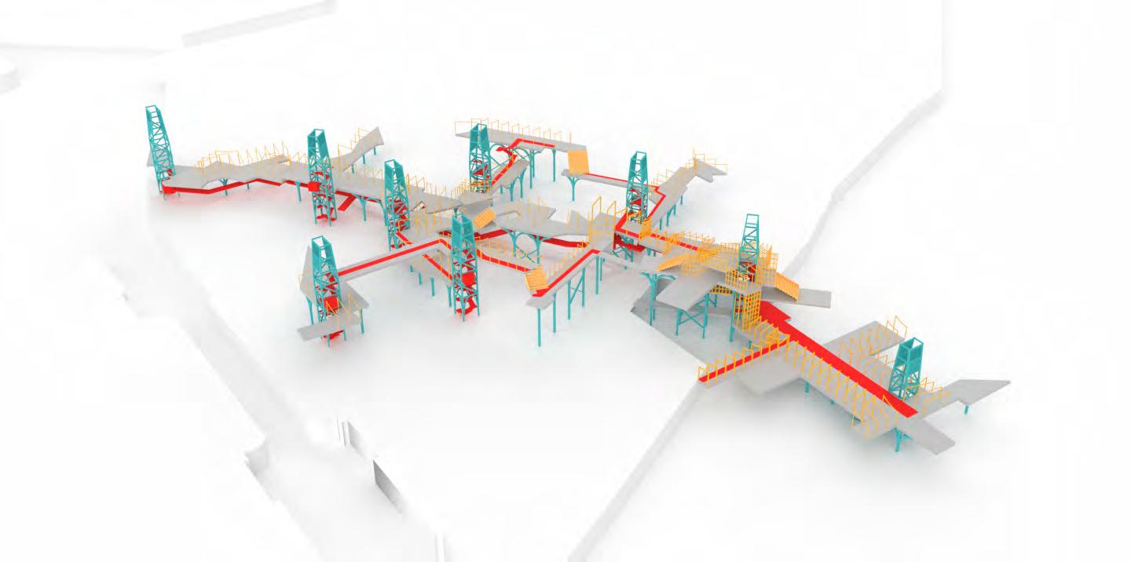
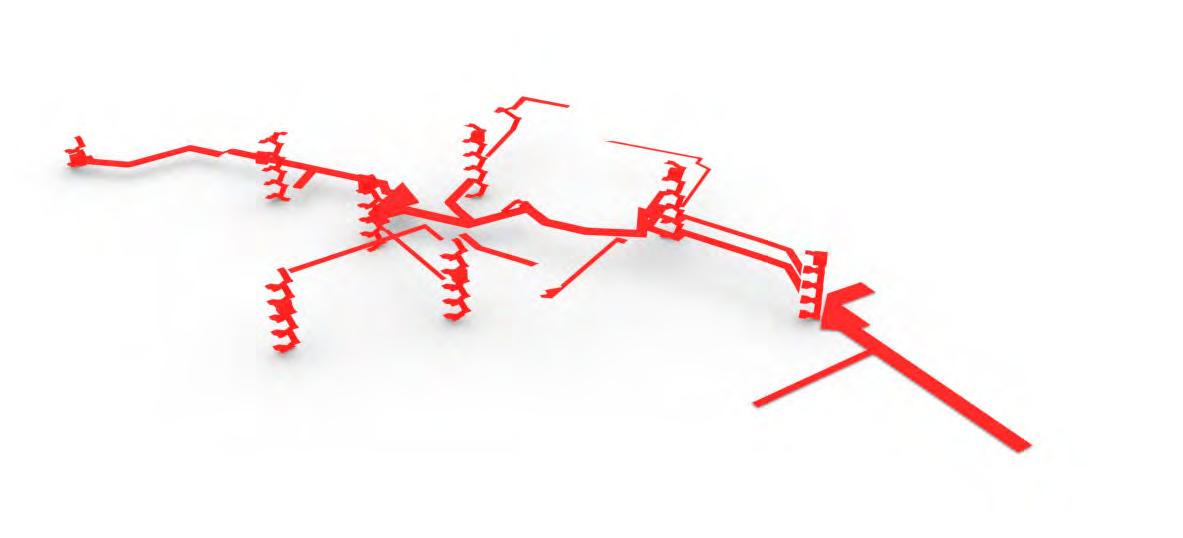
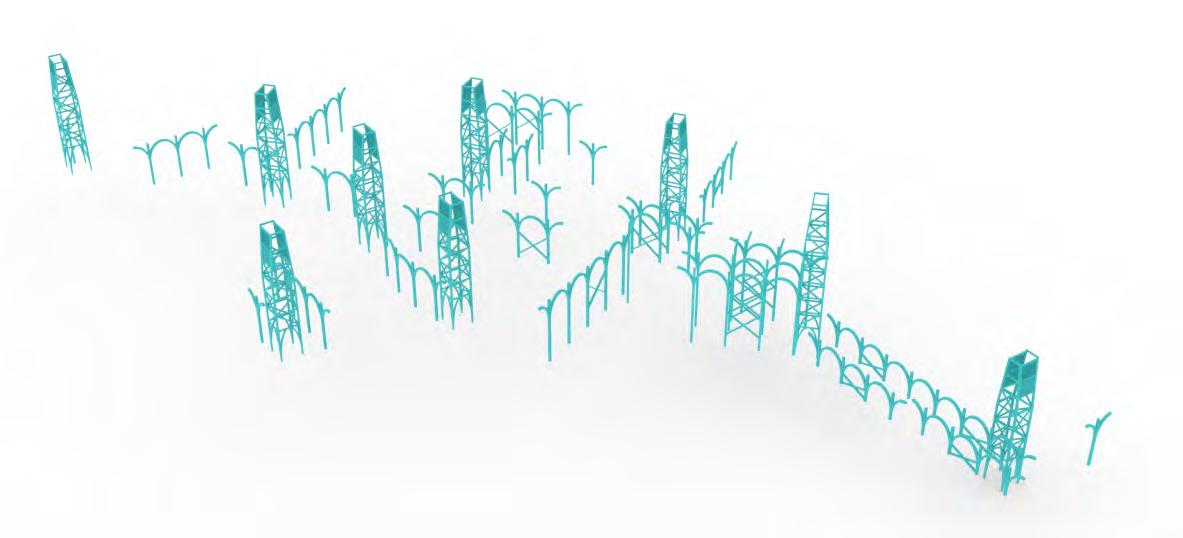


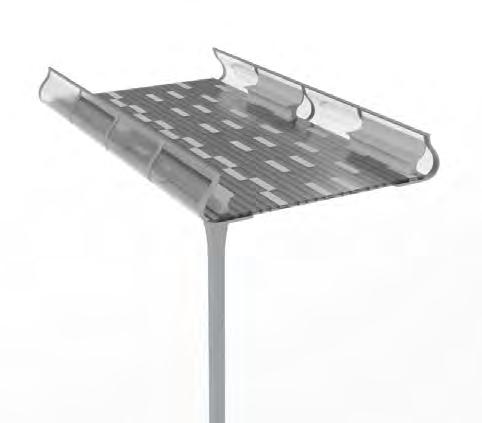
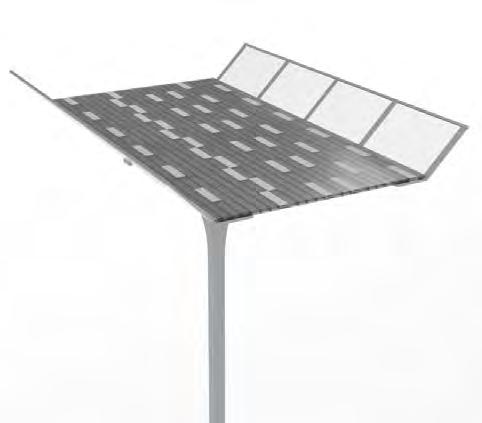
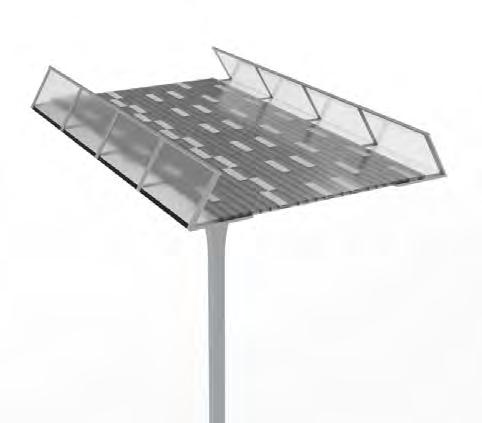
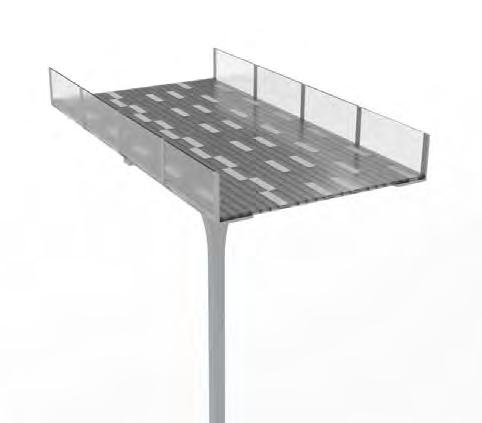
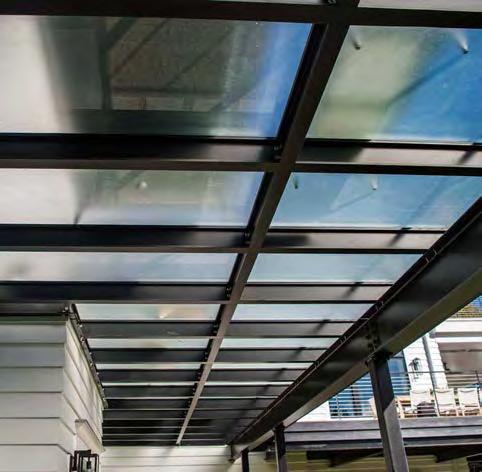

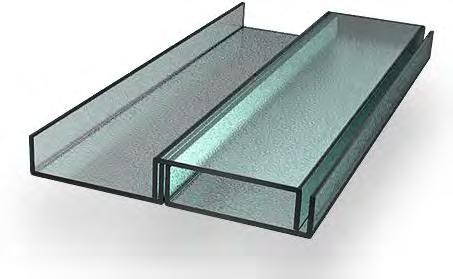
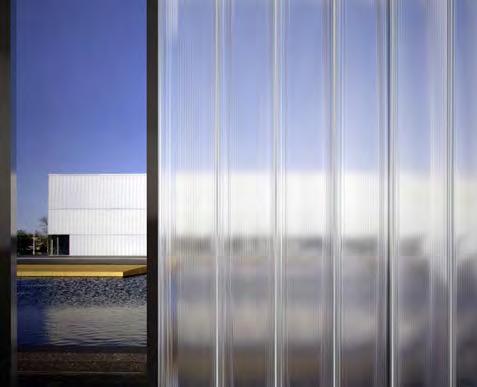
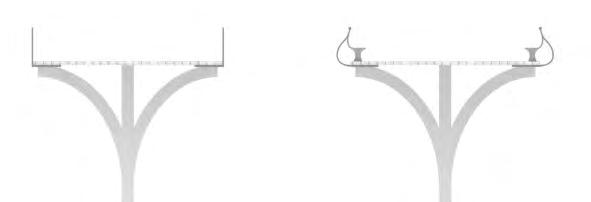
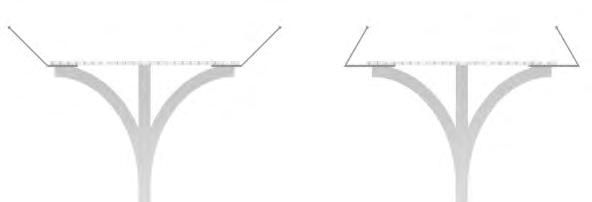
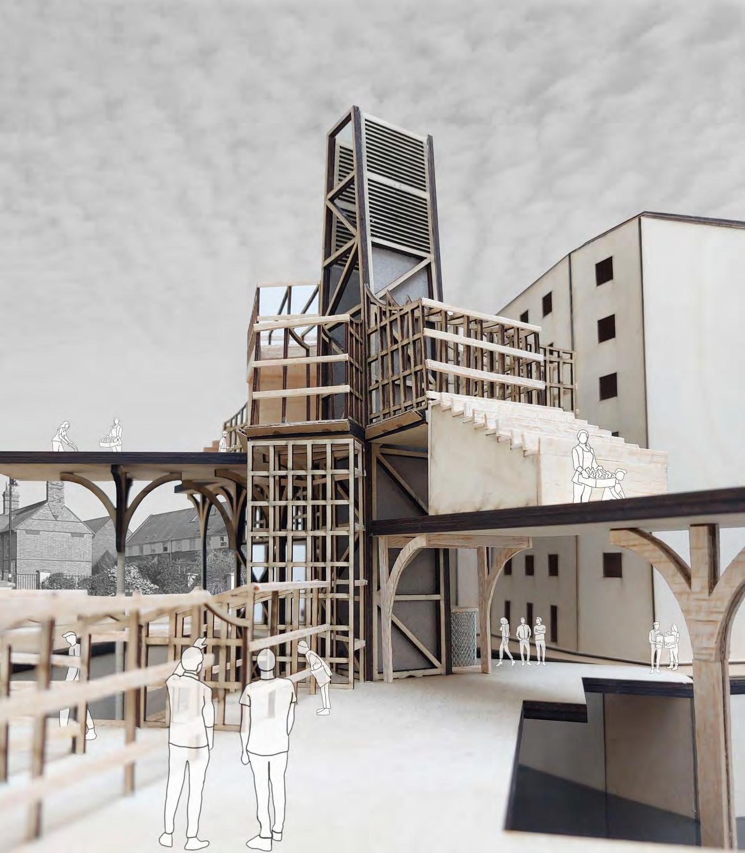
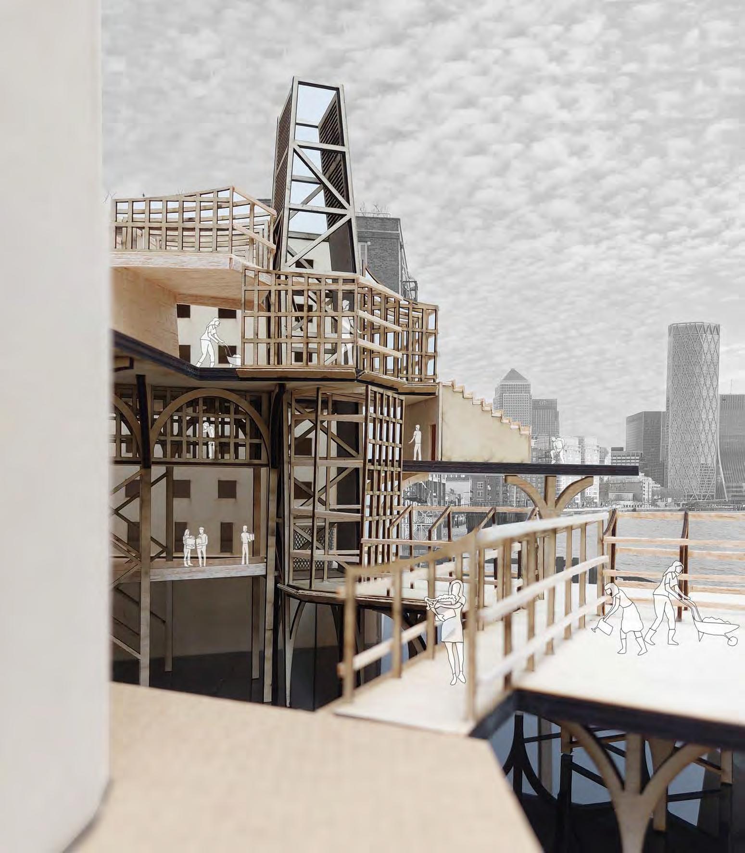
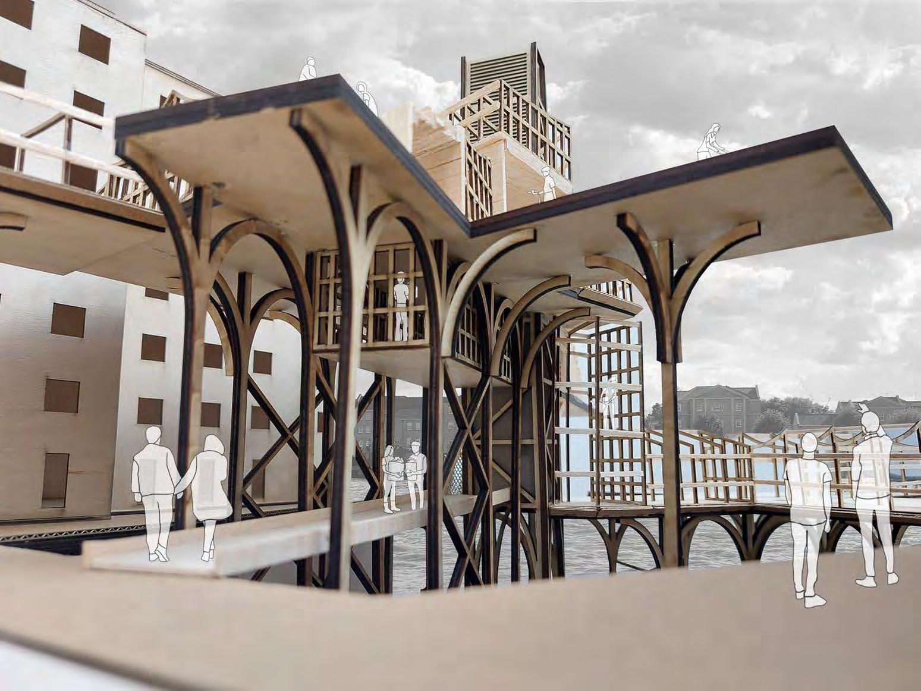
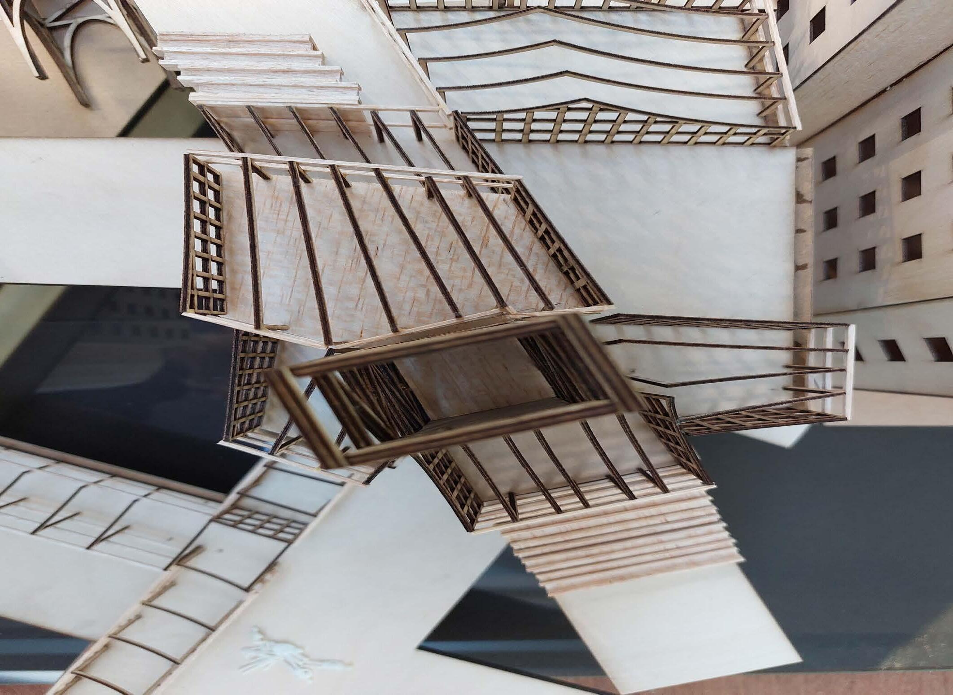
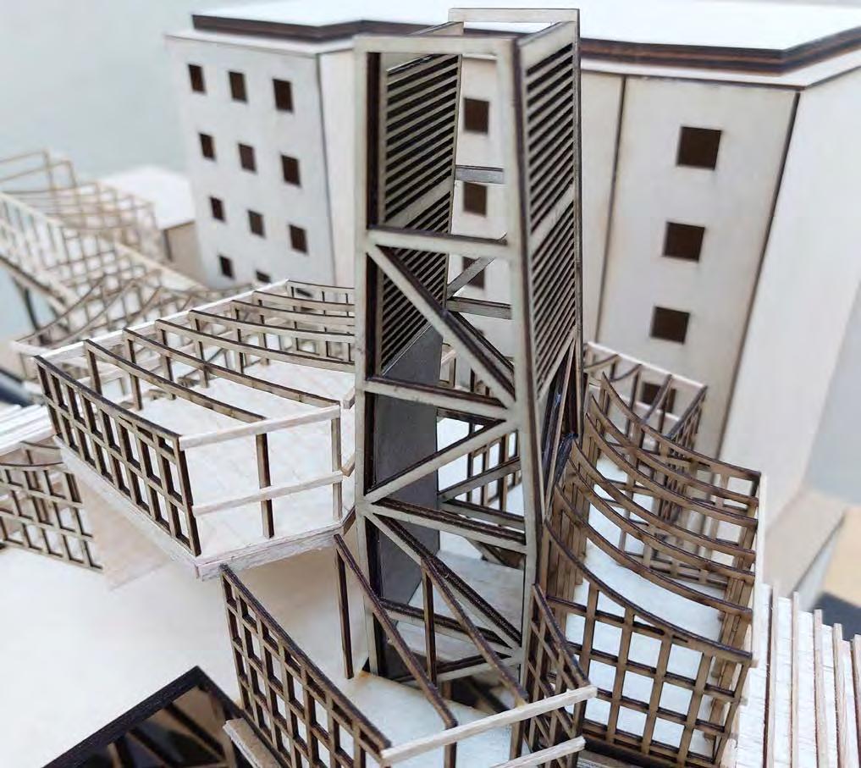
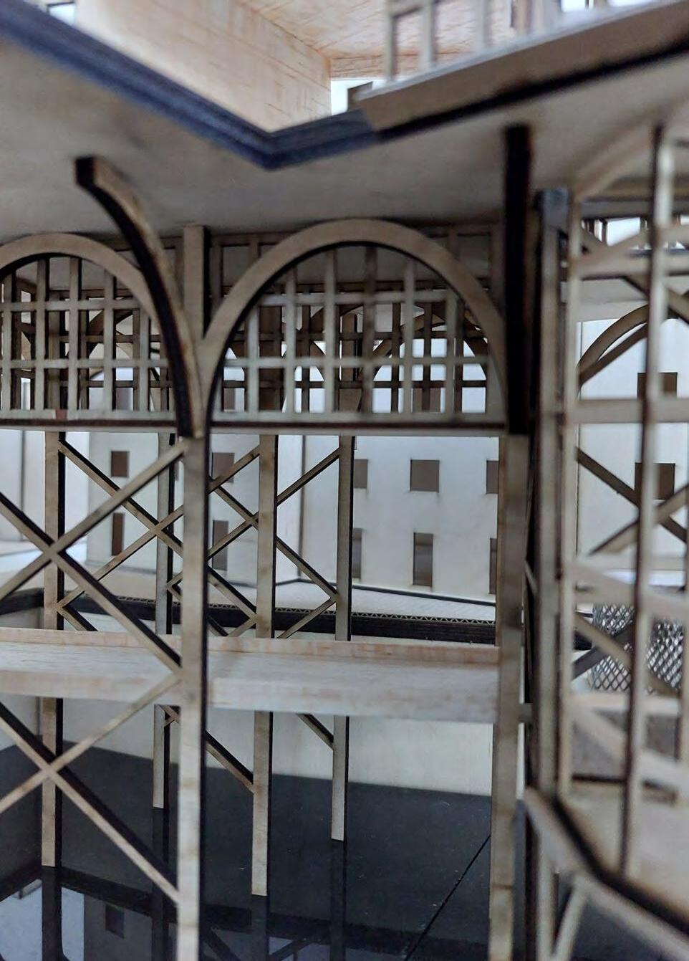 Far left - Plan view of central wind and circulation tower.
Left - View from neighbours apartment over the proposal. Wildlife, flora and a bustling market will all be visible from this property.
Above - View from Thames Path underneath proposal.
Top - View from Narrow Street looking towards the market and Rotherhithe across the river.
Far left - Plan view of central wind and circulation tower.
Left - View from neighbours apartment over the proposal. Wildlife, flora and a bustling market will all be visible from this property.
Above - View from Thames Path underneath proposal.
Top - View from Narrow Street looking towards the market and Rotherhithe across the river.
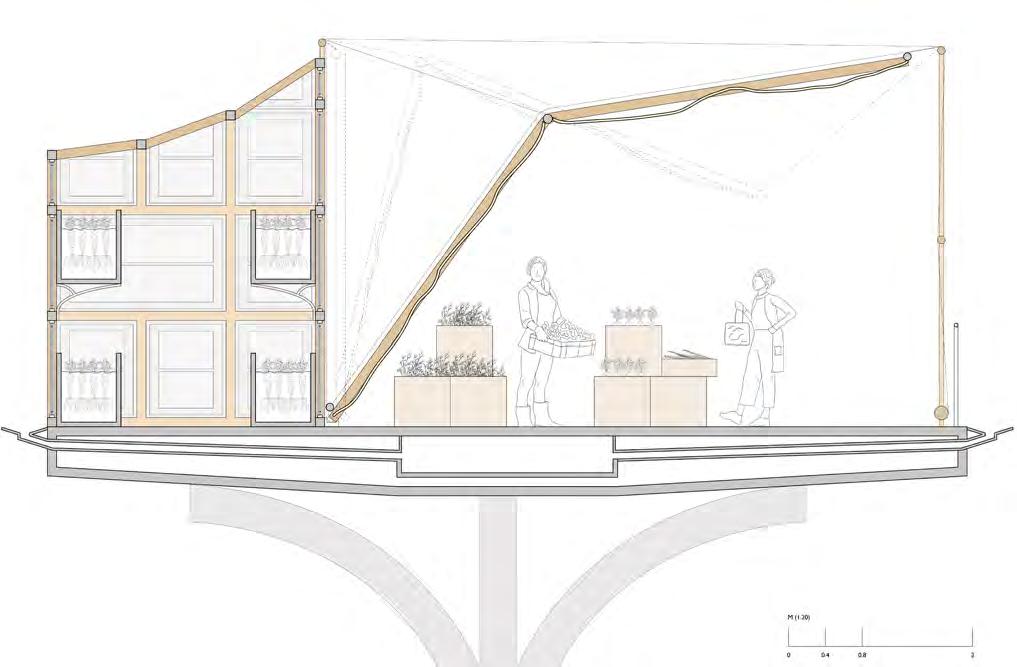
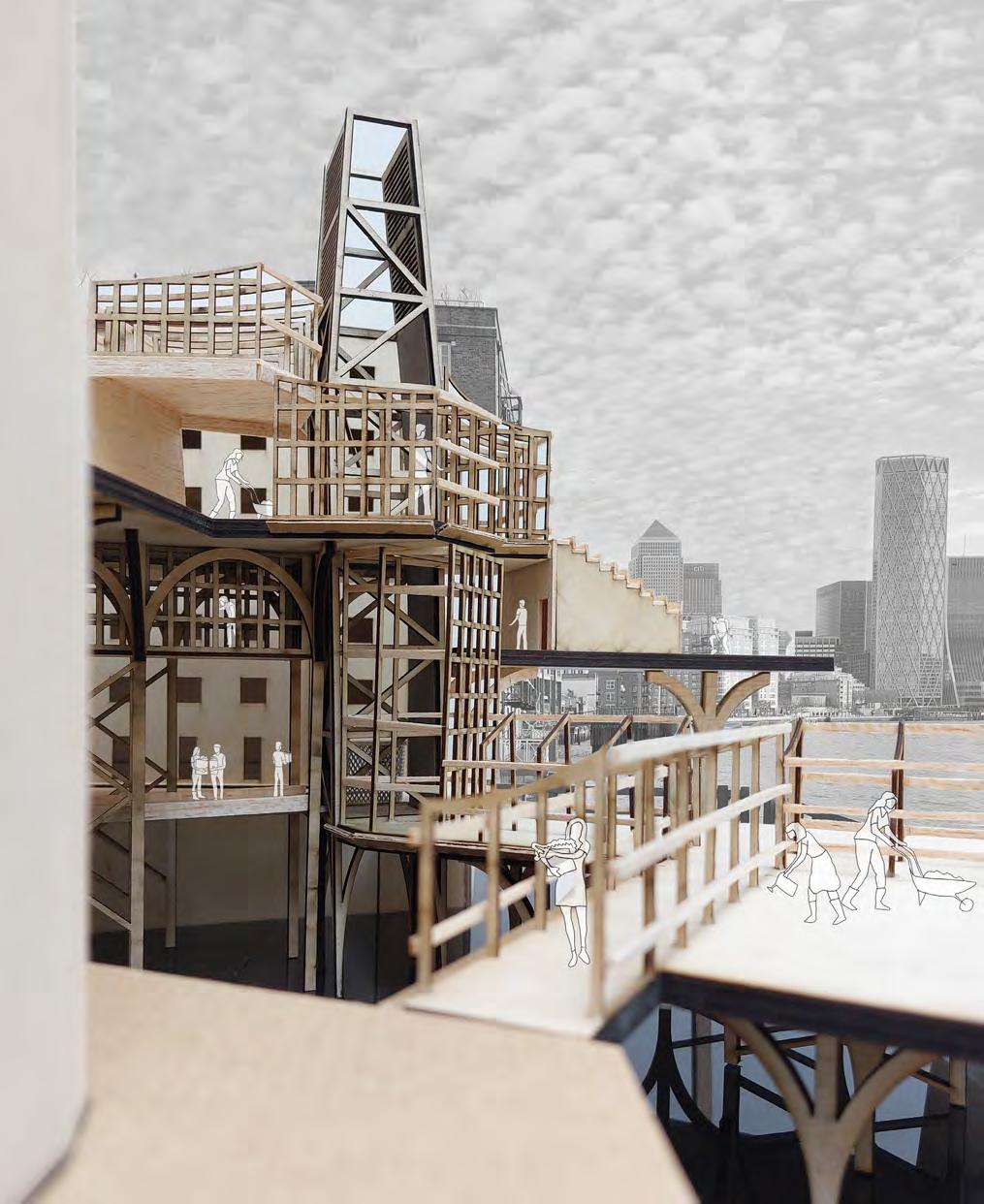

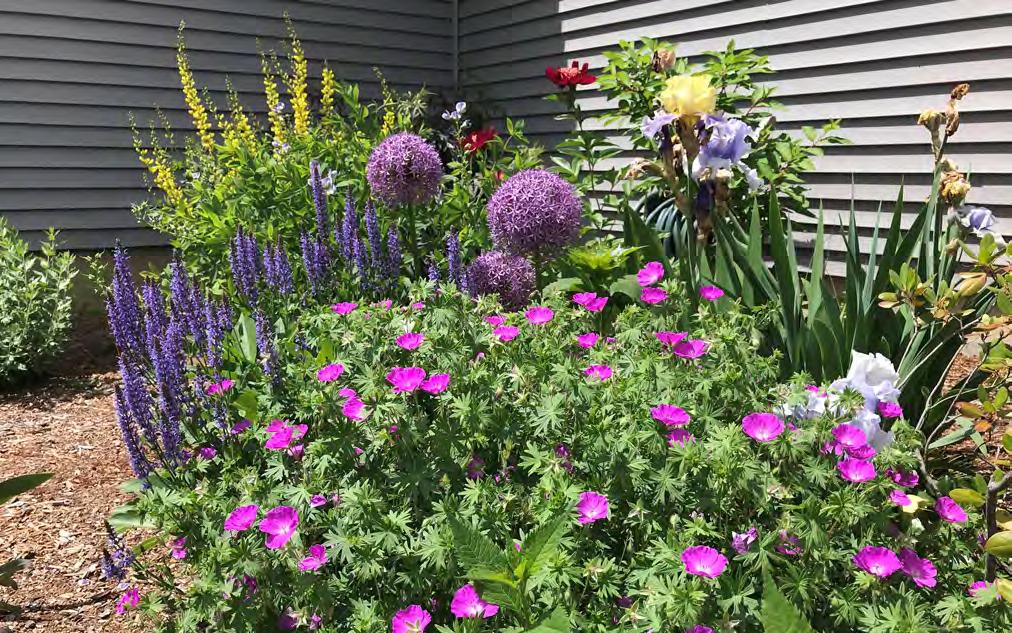
million and New York State $400,000. The park’s annual operating budget averaged around $3 million year. Little Island also in New York by Thomas Heatherwick Studio is one hectare public park sitting on 132 concrete columns in the Hudson River. The park includes 700-seat amphitheatre, central plaza and series of walkways running through steep hills and lawns planted with more than 350 species of flowers, trees and shrubs. The project cost $260 million to construct. The Diller family foundation gave the $260 million to build Little Island and has committed another $120 million over the next 10 years for maintenance and theatrical productions. The city contributed an additional $17 million for the esplanade and the state also contributed $4 million. Little Island was plagued with problems due to building in the water, Covid-19 and fierce opposition. Elysian Meadows is likely to have similar problems as local residents will not like their properties being overshadowed. predict the cost of building the entire Elysian Meadows (not just the area designed in these orthographics) to be similar to that of Little Island. The High Line used an existing railway viaduct which was structurally sound, whereas Little Island and Elysian Meadows are complete new-builds.
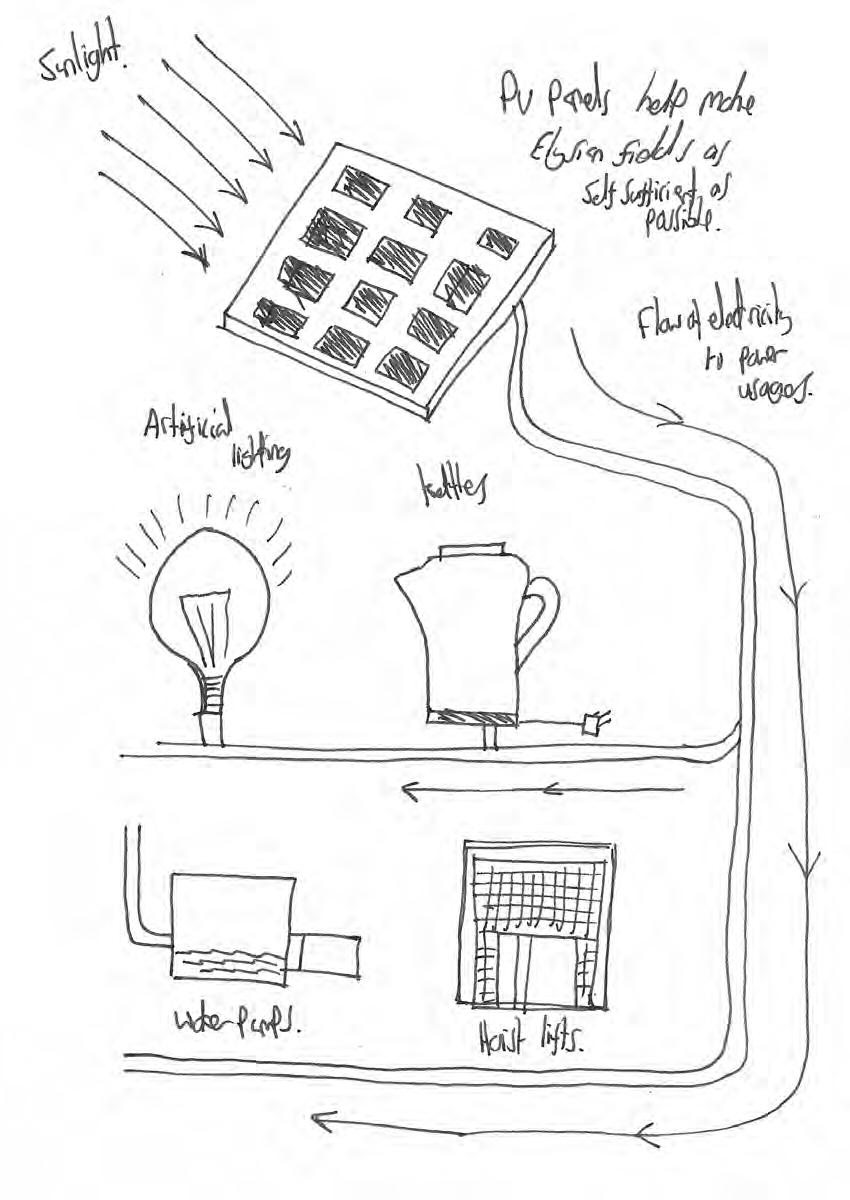
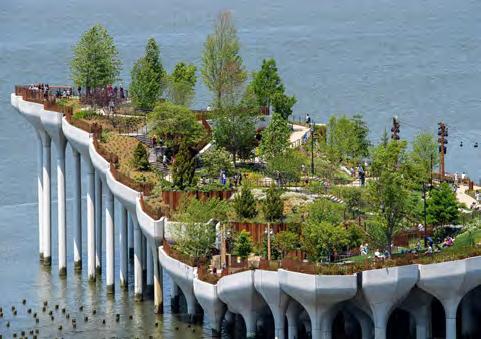

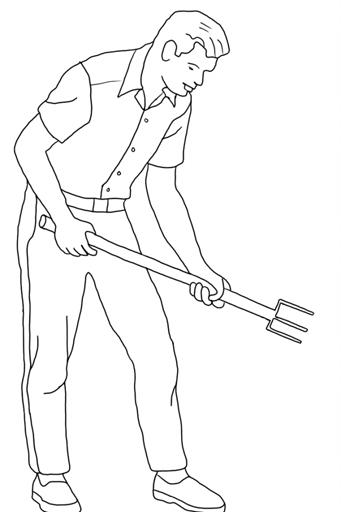
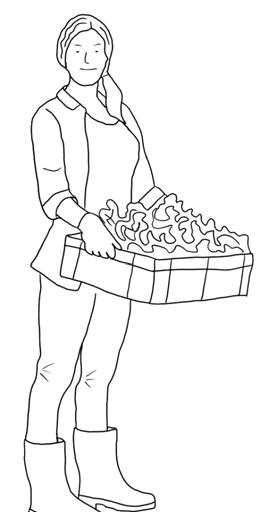
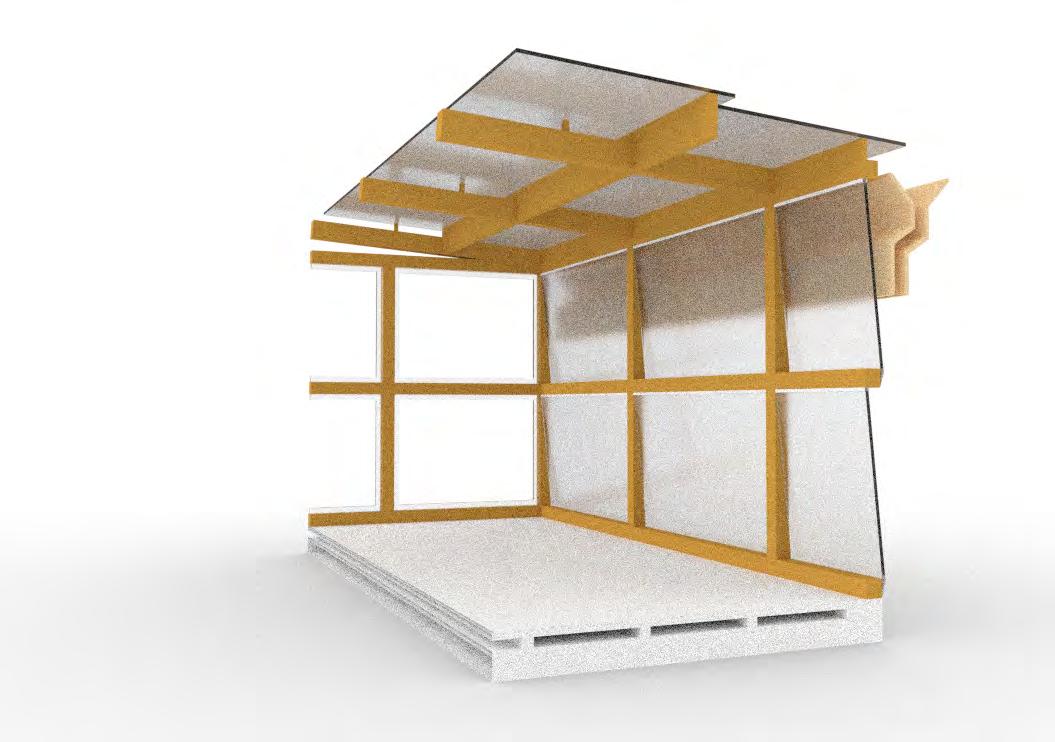
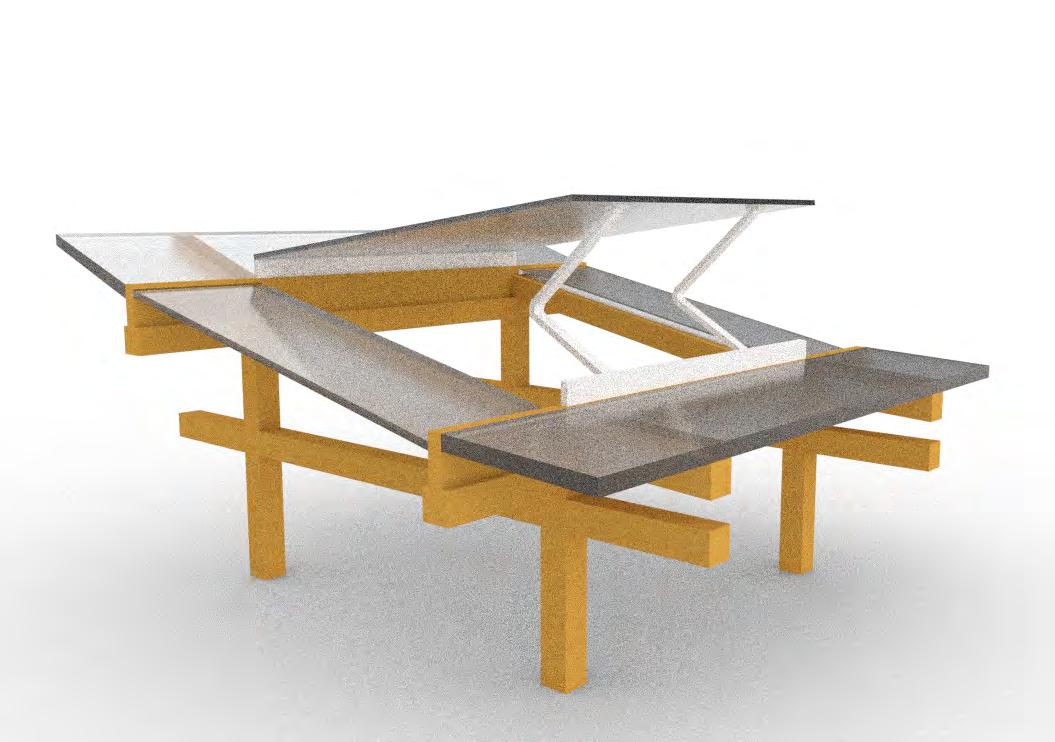
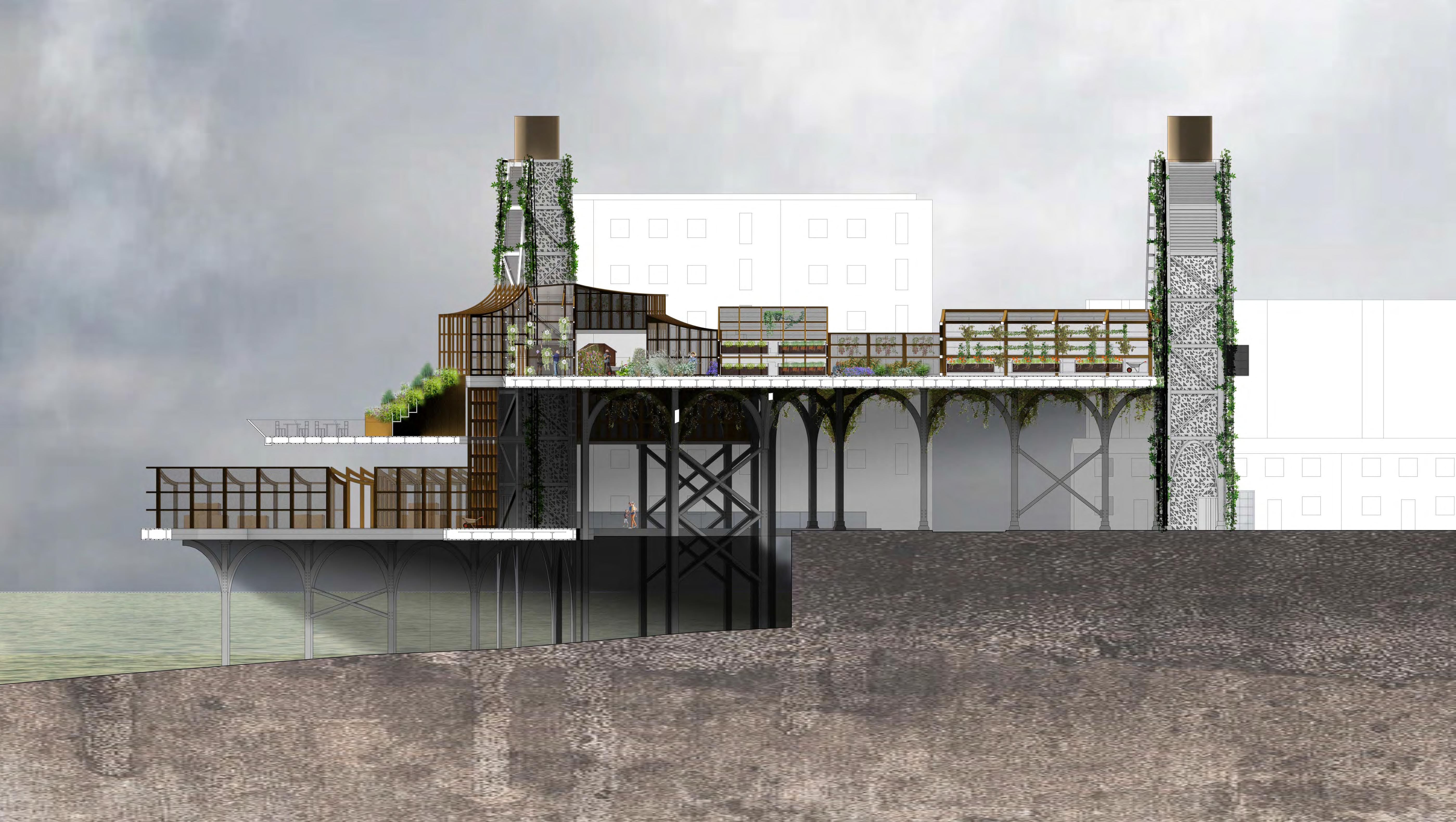
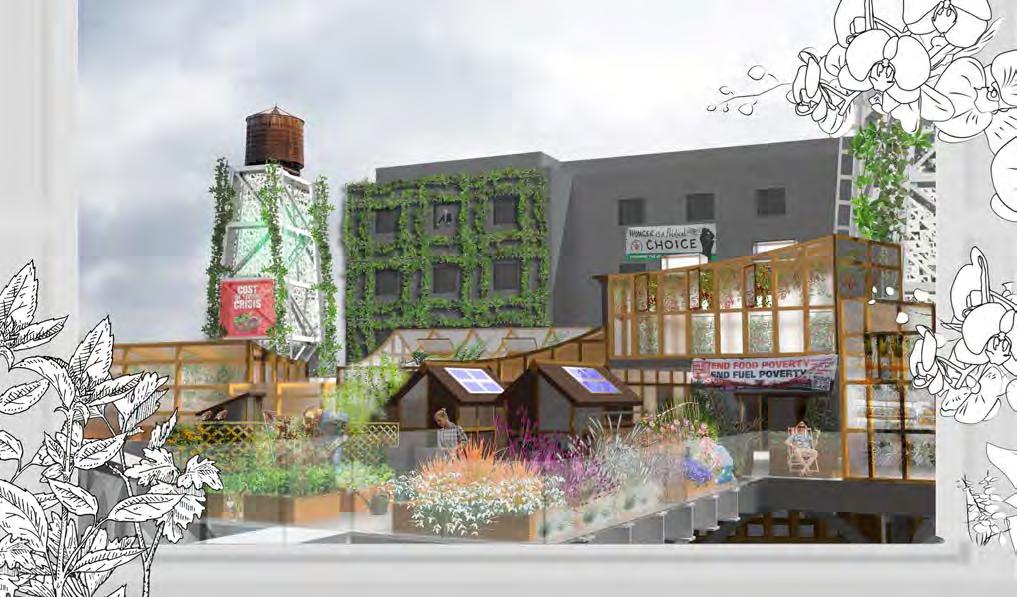
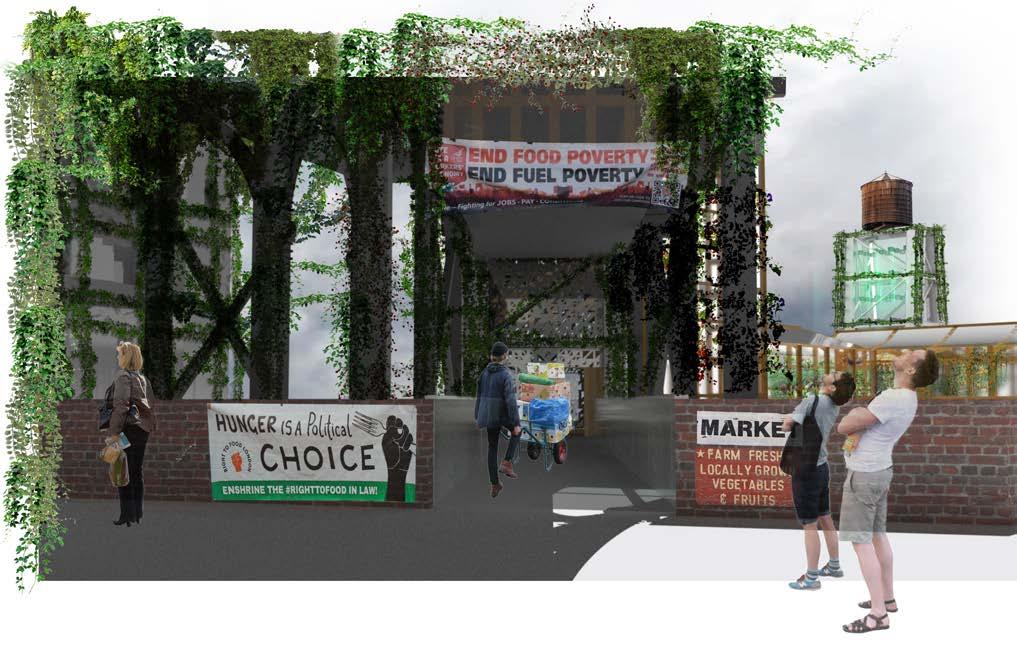
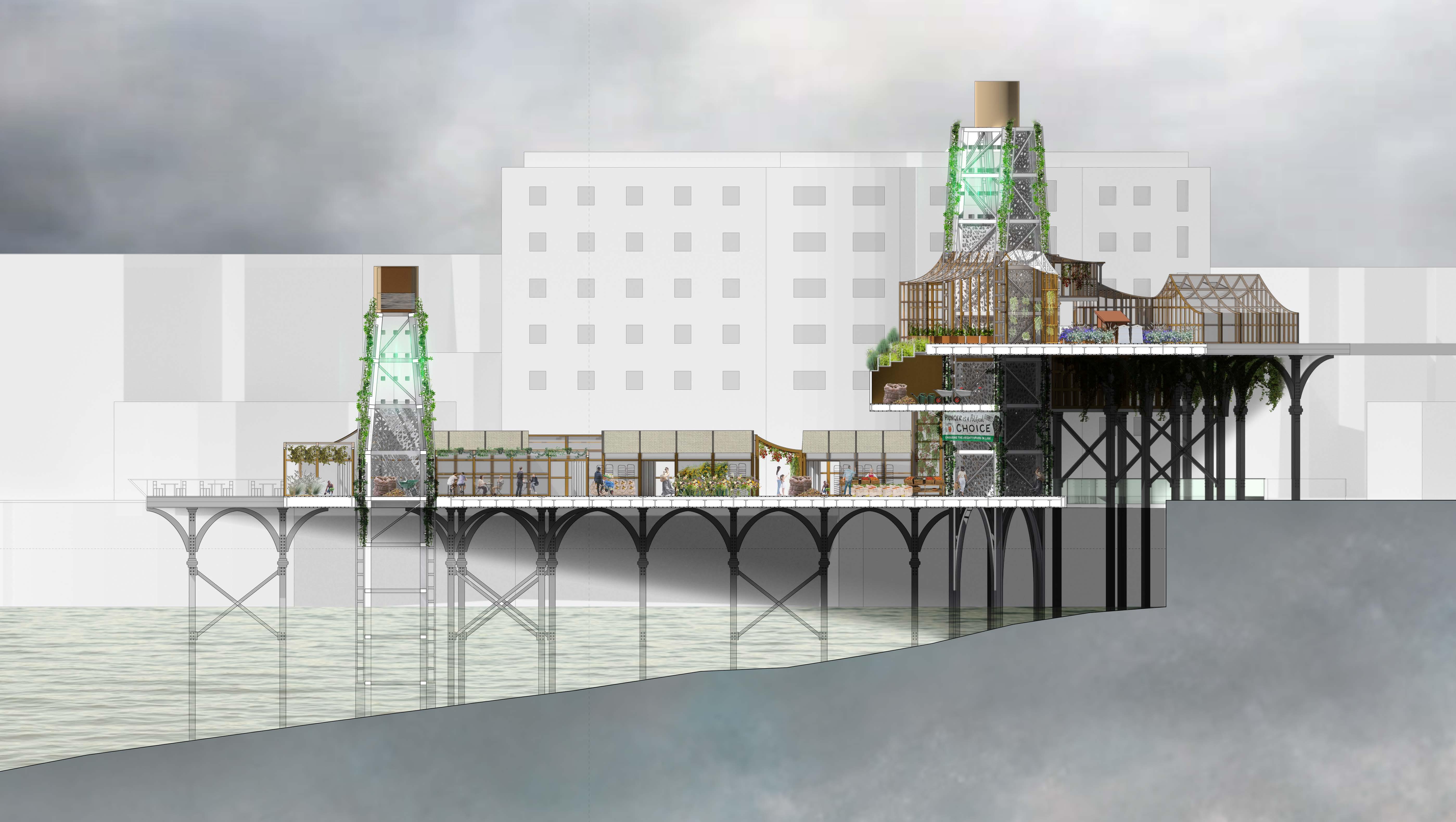
View from Narrow Street approaching the entrance, people staring up and around at the imposing structure above. Wednesday and Saturday market days are the busiest of the week. Locals carrying their shopping through the bustling and noisy market back to their properties, knowing exactly where their food came from. The sounds of vendors shouting is all that can be heard. ‘Fresh tomatoes, get them while you can.’ ‘New vegetable this week, never grown here before, come get your pak choi.’
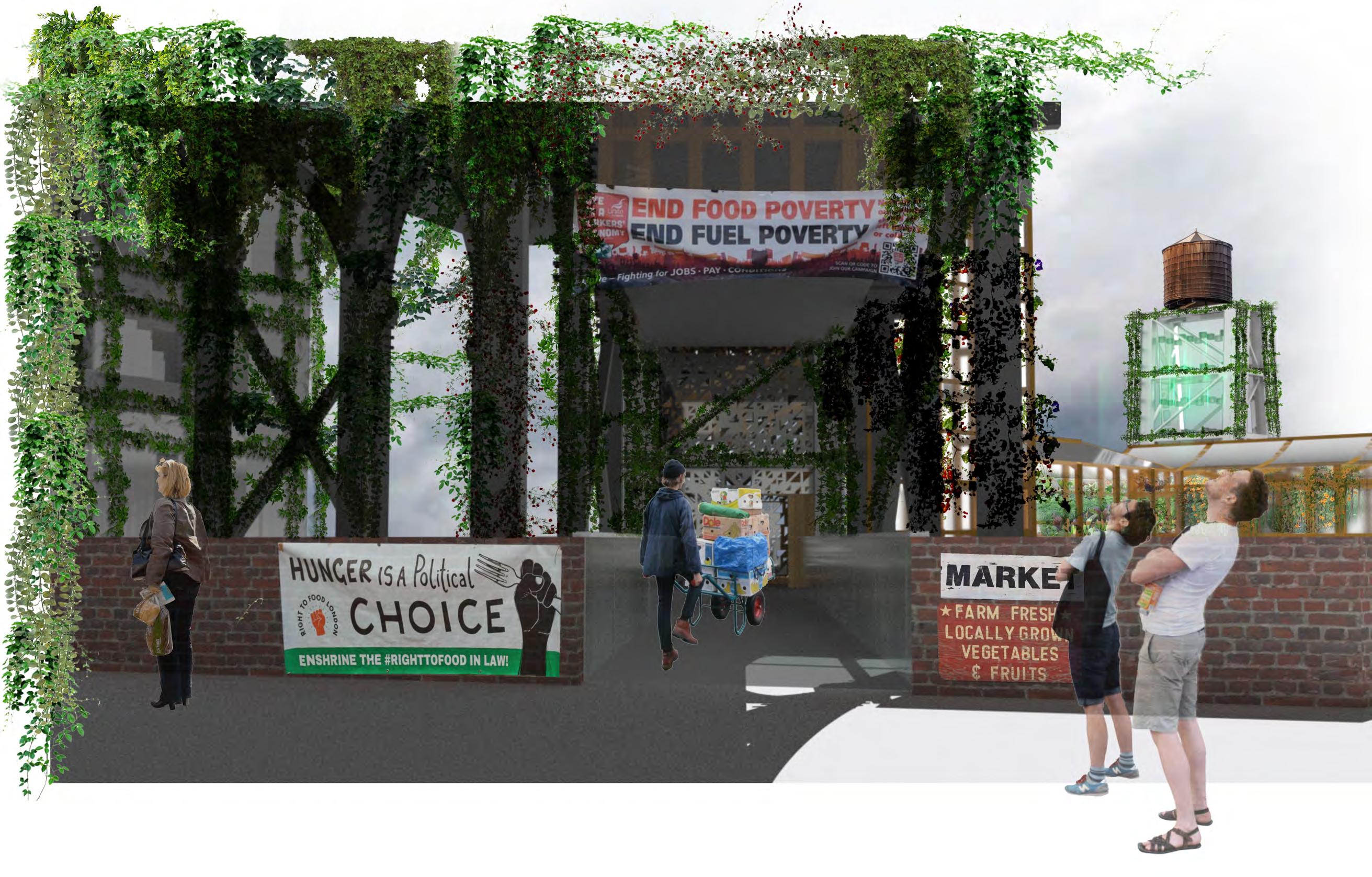
James Bruges Studio’s Wind to Light, was an art instillation built in 2007, to ask the question ‘how green is our space?’ Miniature turbines powered by wind light LEDs different colours depending on the pollution levels in the air. Elysian Meadows used these this principle, instead using the colours to represent when the market is being held (green), when weekly meetings/cookery sessions are happening (amber) and indicating when volunteers are needed for busy seasons (red). The turbines are housed in the top of wind catchers to gain maximum number of viewers from all over Limehouse.
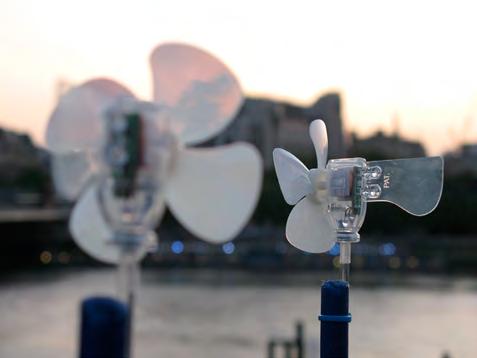
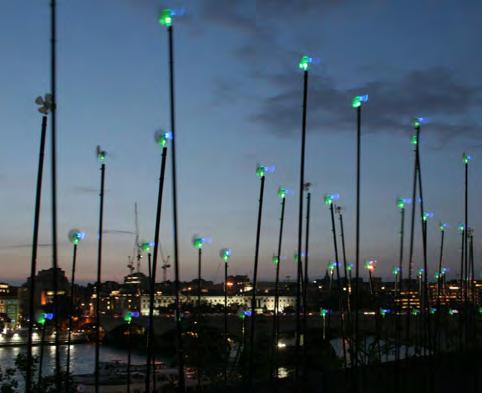
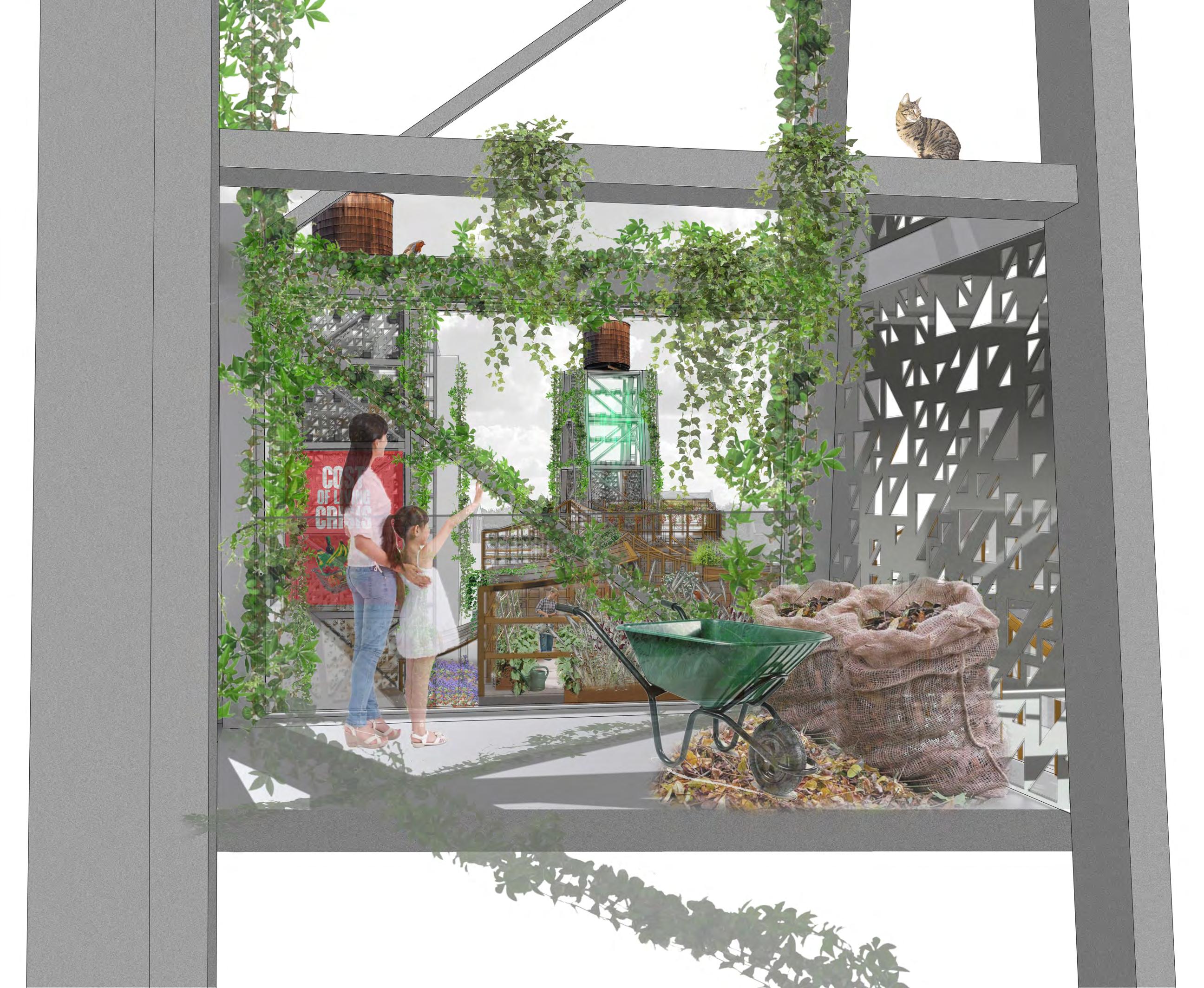
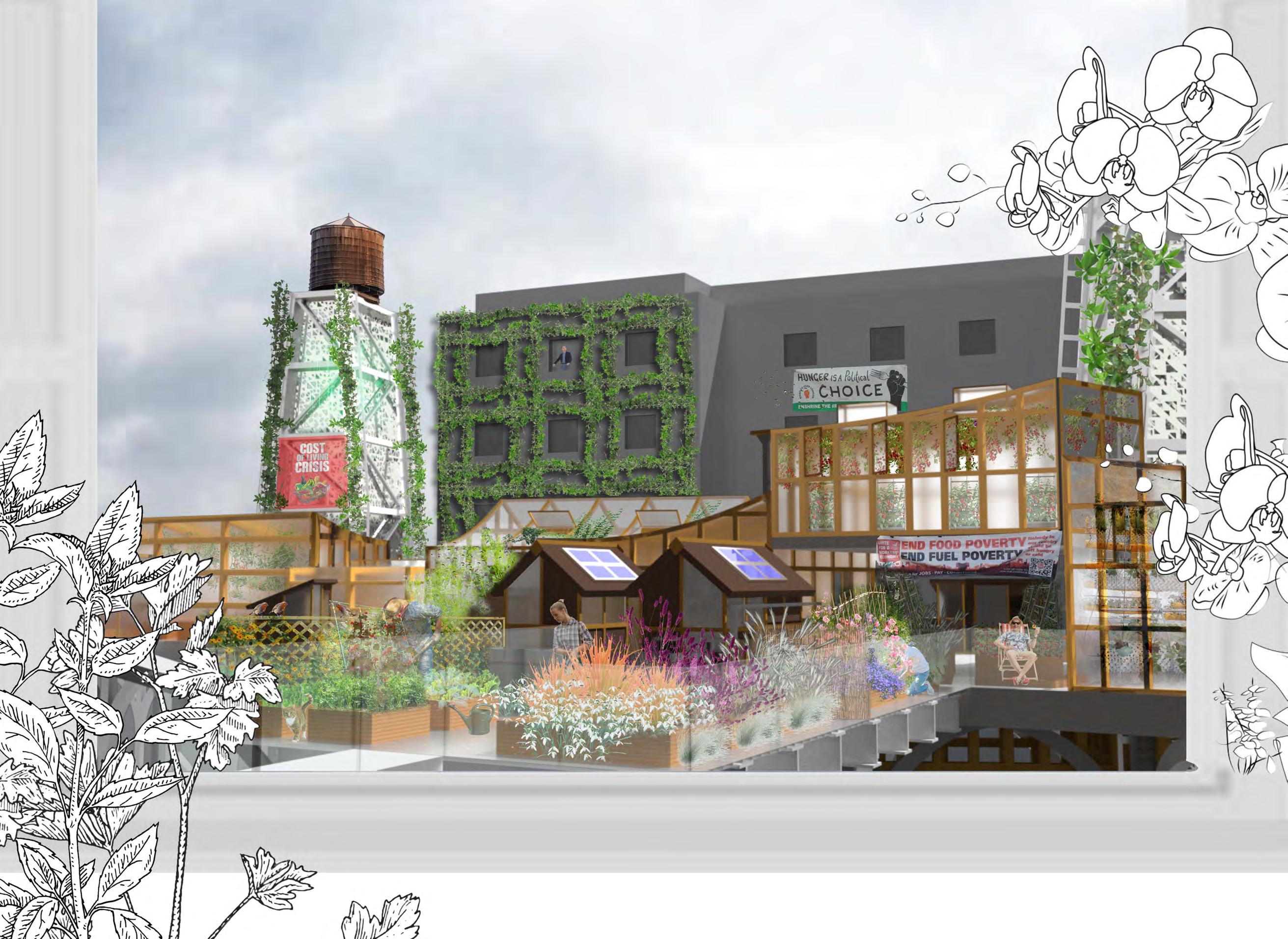
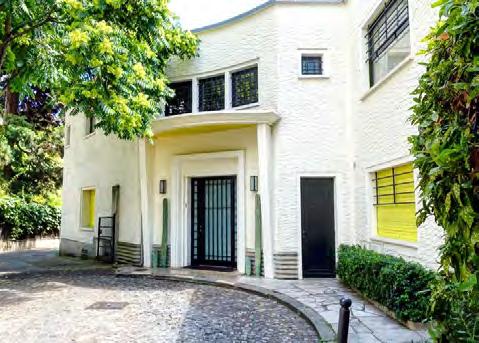
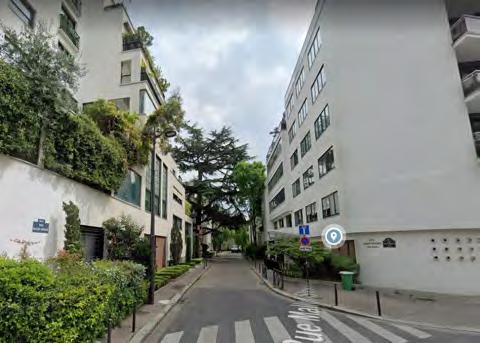
Accoya wood frame - Accoya are a wood manufacturer who produce durable, dimensionally stable, non-toxic solid woods which do not need treating with harmful chemicals for protection. Its competitively priced and highly available making it a good alternative to regular sawn timber.
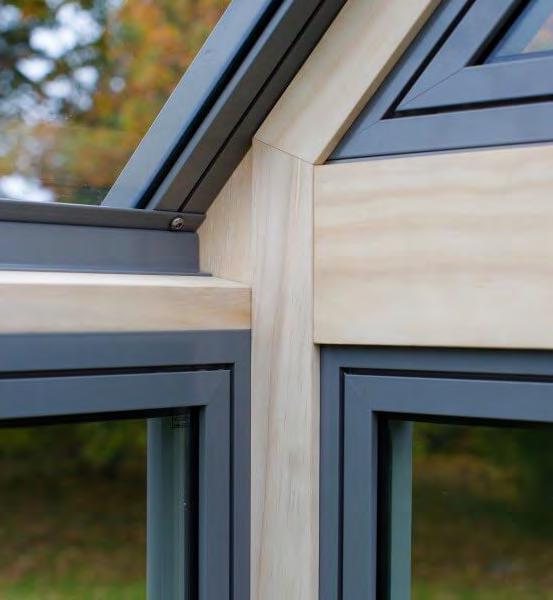
Steel beams - The deck is supported by a series of beams running across the deck with the weight being transferred through the beams into the cast columns to ground level. With great structural integrity, the beams can withstand huge loads. Similar beams are used on the High Line (although they were existing).
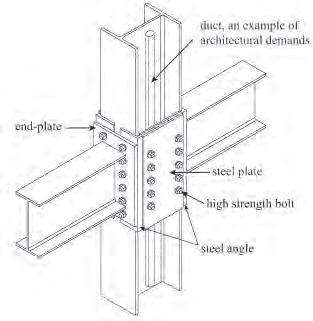

Perforated metal panels - Allowing light to penetrate the stair core enhances the visitors experience of the proposal. Dappled light gives a feeling of calm and peacefulness. Laser-cut from aluminium due to its weight credentials, the downside is the cost. At approximately double the cost of steel alternatives but is still fully recyclable.
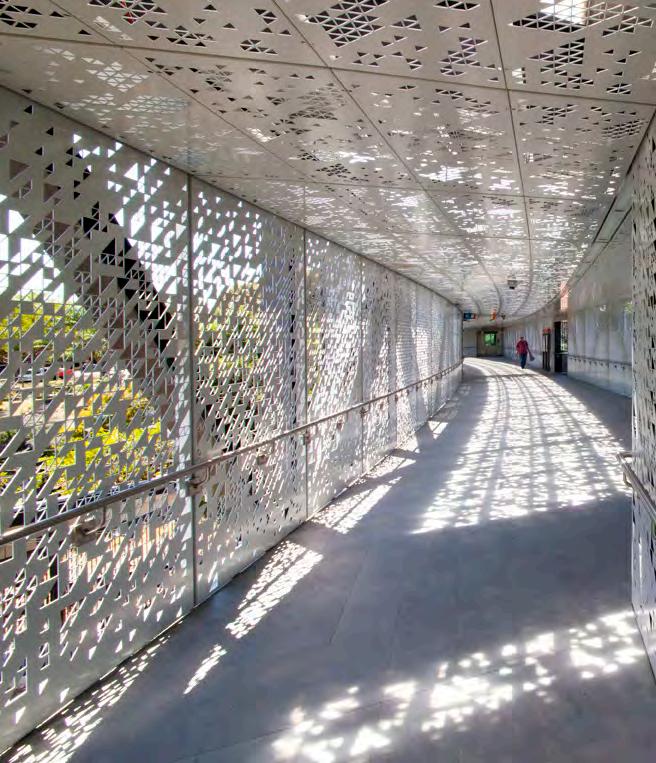
Cast Steel Columns - A more costly way of manufacturing steel, casting relies on a mould for shaping the forms. Once the mould for each part has been made, as many pieces as necessary can be produced. Several hundred arches and columns are needed for the entire proposal.
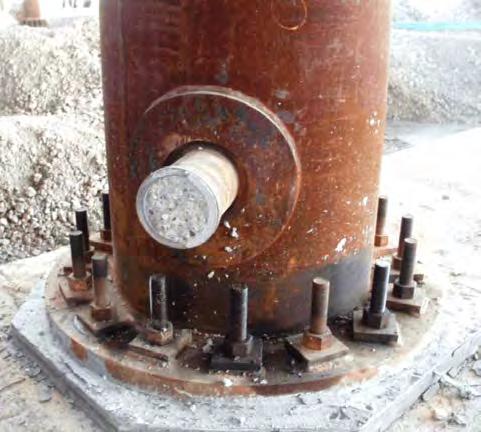
The casting will be provided by the Hargreaves Foundry, who produced the 396 columns for One Pancras Square by David Chipperfield. Cast steel rather than cast iron is used because of the potential of the iron rusting in the river.
Concrete is poured into the columns for added structural integrity, much like the Peckham Library by Will Alsop.
Pine flooring - Pine is relatively cheap, durable, longlasting and versatile. The greenhouse floors need to be able to withstand constant movement of people walking from planter to planter with their wheel barrow.
Permeable deck - Gaps in the deck allow for rainwater to pass through into the storage tank within the deck before being pumped up to a holding tank.
Concrete footings Where the steel columns touch the ground, a concrete foot spreads the weight over a larger surface area. The steel is bolted to the concrete. In the river, the steel columns would be relatively short, with concrete columns being sunk into the river bed to support the loads.
The embodied carbon in the legs and footings is off set by the ‘Meccano’ like construction which can be re-used elsewhere.
Greenhouse windows - A mixture between transparent and translucent glass is used through out the proposal. The transparent glass allows ample light into the greenhouses to encourage photosynthesis while the translucent glass is used where privacy or less light is needed. The windows are fixed to the outside of the timber frame, slanting down for rain run-off.
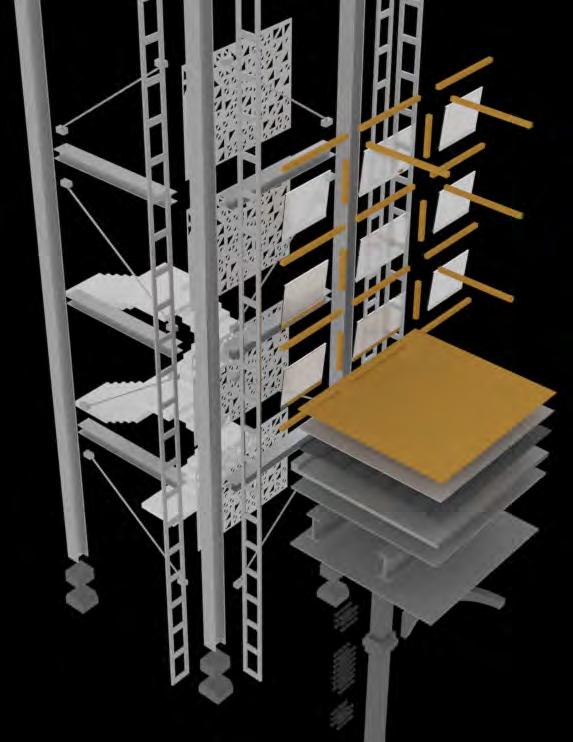
Environmental Diagrams

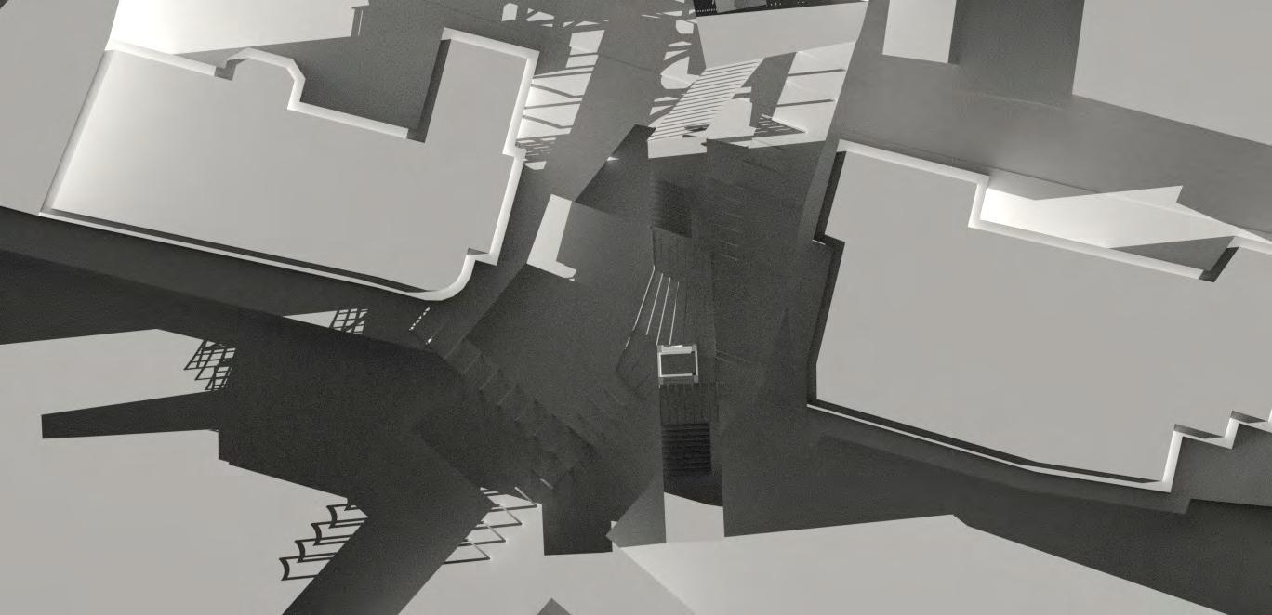
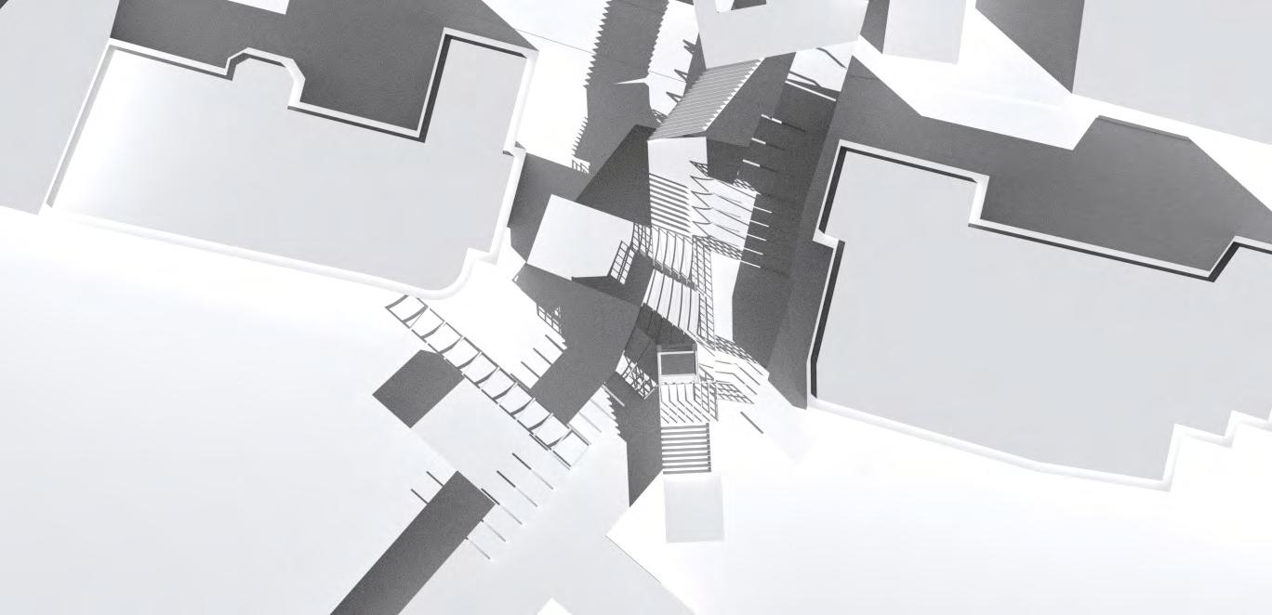
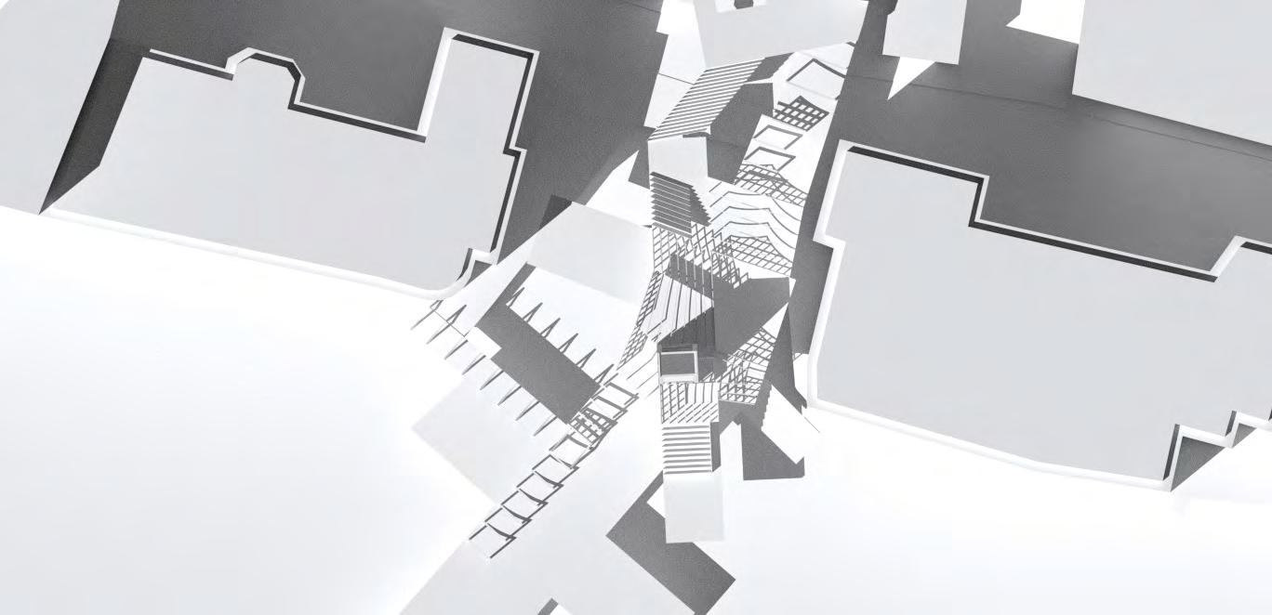
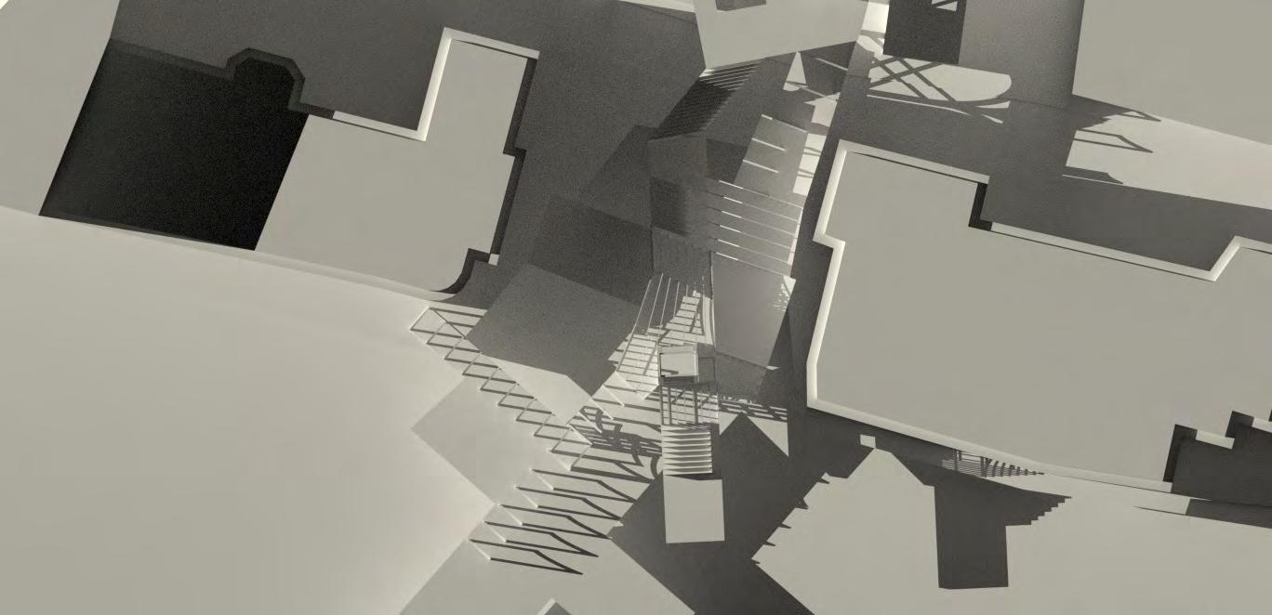
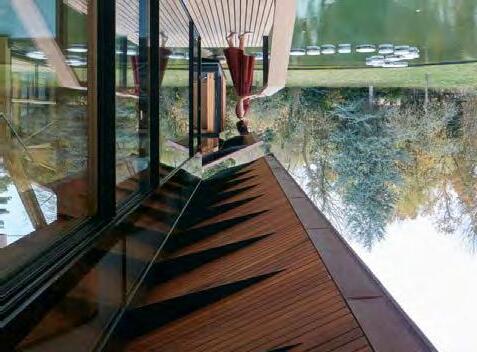
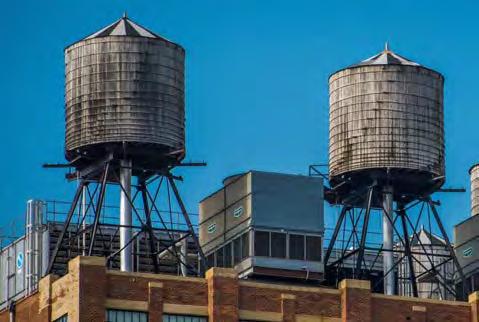
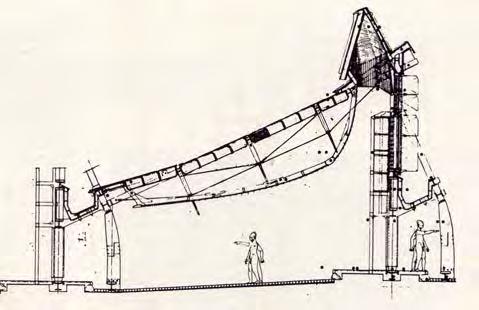
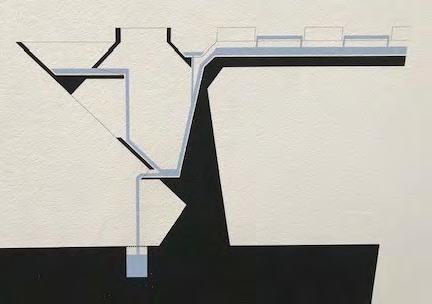
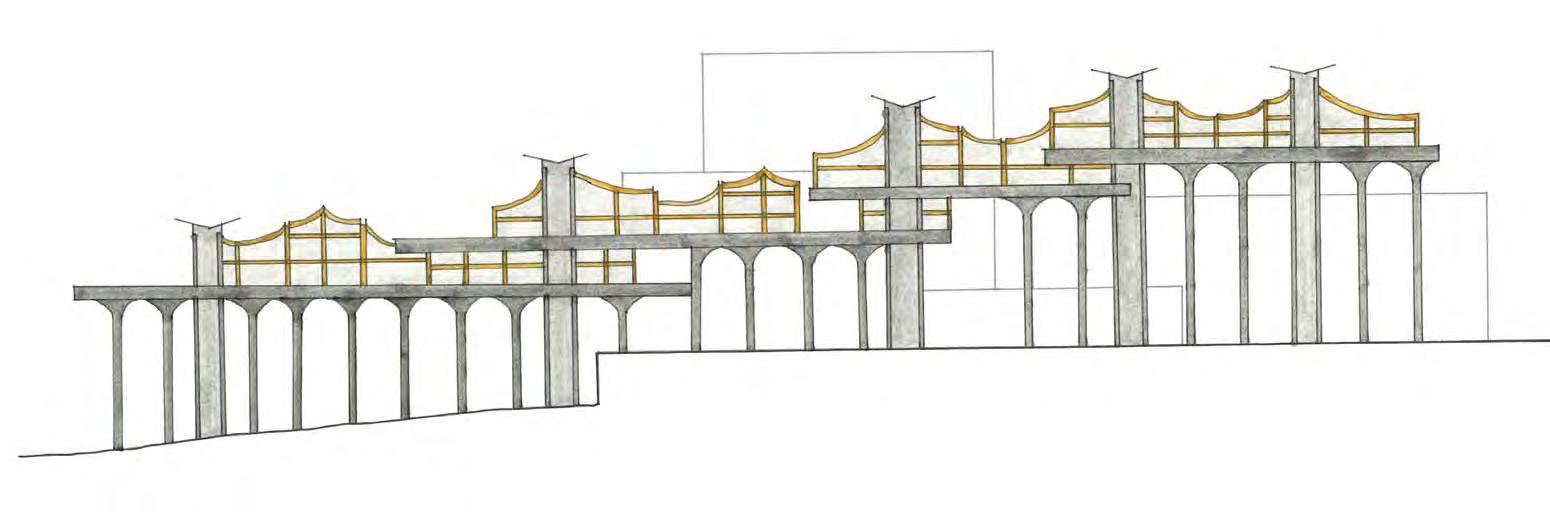
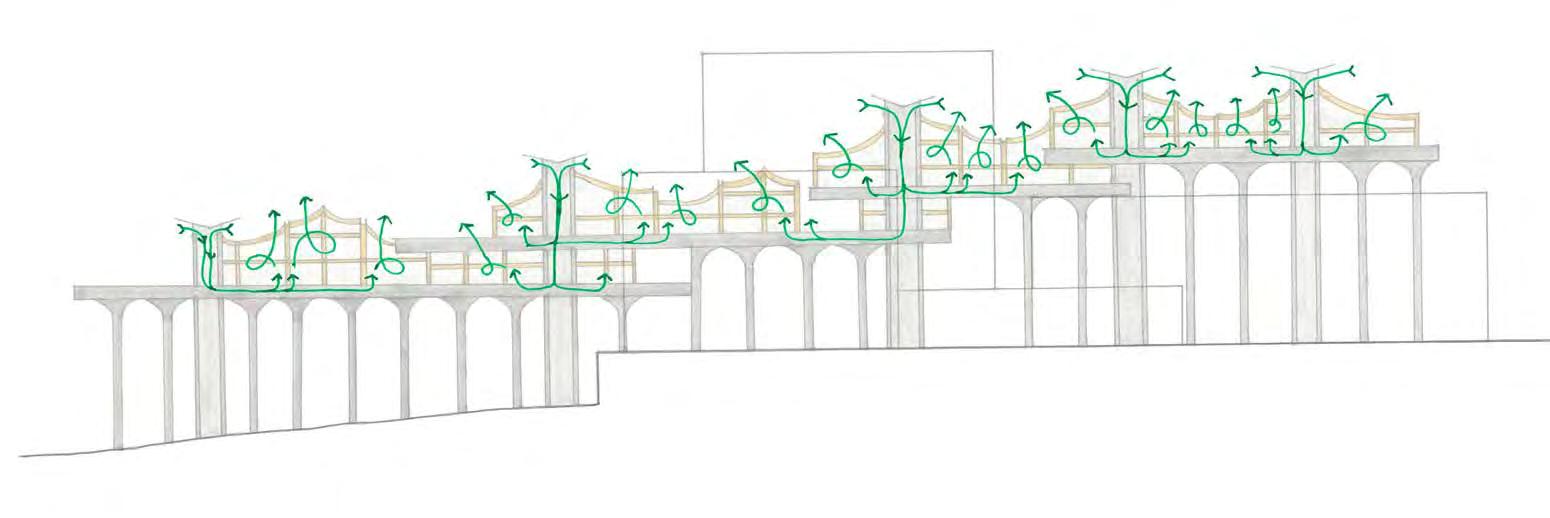
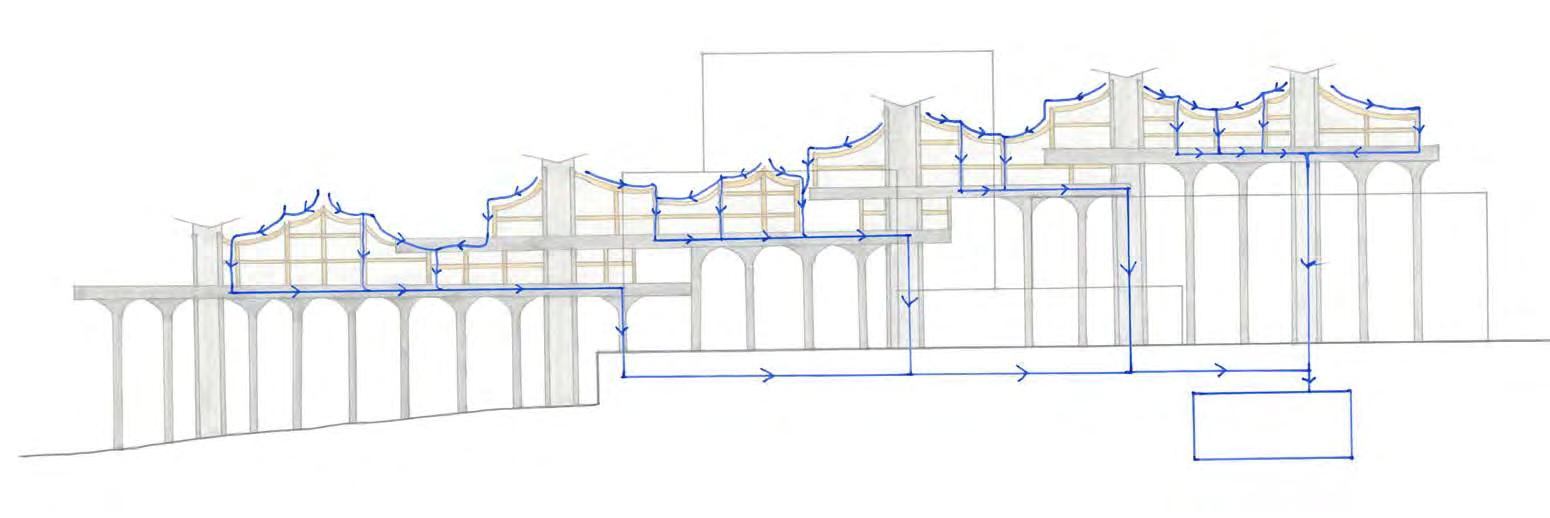
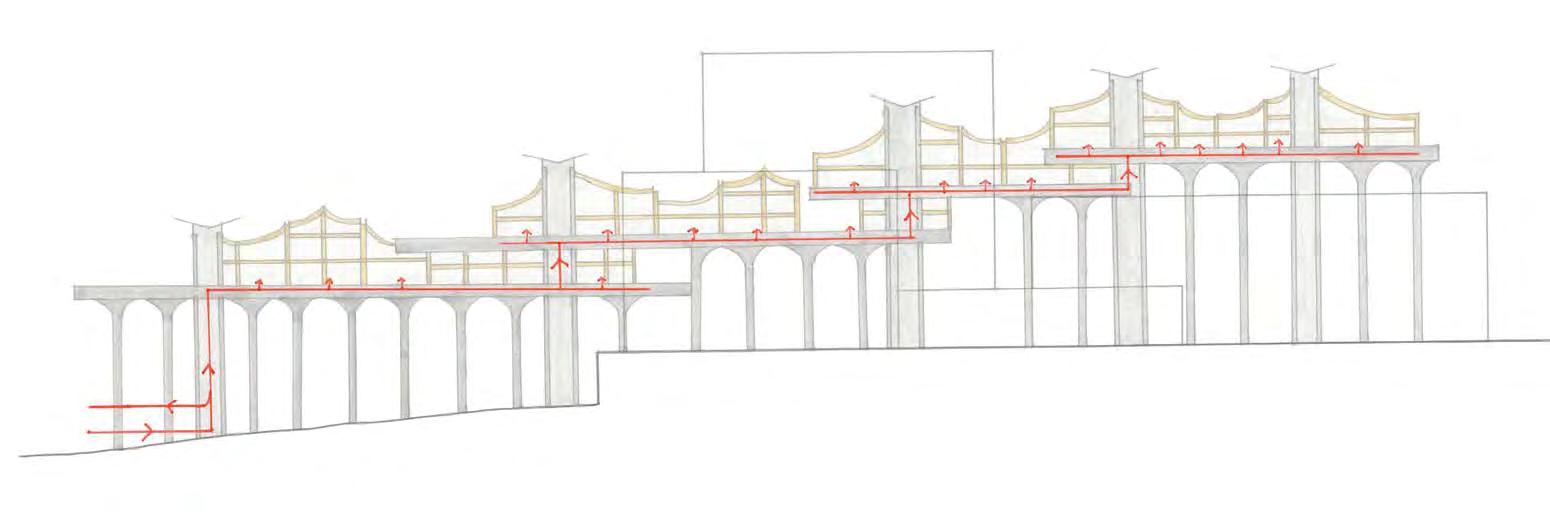
INGREDIENTS:

1 - Pre-fabricated cast steel columns are manufactured in Yorkshire by Hargreaves Foundry. Stored in warehouse on site to be delivered to nearest port justin-time for assemble on site.
Time scale - Several weeks.
2 - Steel columns transported by sea to London where a barge carries them up-stream for piling to begin. Caisson are sunk into the river bed for drilling. Time scale - A couple of days.
3 - Concrete feet are cast on site where the columns where the proposal touches the land. Cast in a single pour, and left to set to fully dry out.
Time scale - Two Days.
4 - Columns are bolted to the feet and arches assembles after being transported from Yorkshire. beams and decking materials are assembled adding the water collectors in the decks and pipes for pumping water back up to water tanks.
Time scale - Two months.
5 - The main structure, supports and circulation towers are built. The light weight Accoya greenhouses are built quickly. Although unique, each greenhouse is a kit of parts, and should only take a matter of weeks to construct each all of them.
Time scale - Two Weeks
6 - Features are added to the greenhouses once the Accoya structure is erected. Vents, transparent windows, translucent windows, water pipes and sprinklers are installed.
Time scale - One month.
7 - Project is fully functional with all services connected. Adding a new feature to the Limehouse skyline and connecting people who previously couldn’t be.
8 - The more commercial greenhouses and structures are built, leaving space for residents to add their own mark on the structure. Building their own allotments and sheds to provide fresh produce for themselves.
Time scale - Constant creation and dismantling of allotments and sheds.
9 - Cooking classes, weekly meetings and drop-in sessions to encourage people to grow and get together in a community in the air.
Time scale - Constant.
10 - With constant water collection, dampness and moss will start to grow in the structure, both on roofs and under the deck, transforming the structure into a small jungle. The smell of damp plants fills the air.



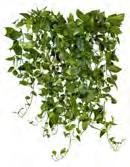
11 - After several years, if the community don’t want the structure to remain, it can be disassembled by removing bolts in the steel. The only environmentally damaging part of the proposal are the concrete filled columns. The concrete inside can be used as aggregate in future projects. The steel can be melted down and timber reused for future use.
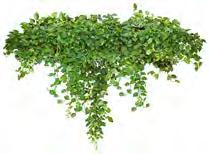
Operational Energy
Operational energy is the energy used to run the building. There are not too many features of the proposal like there would be in a hotel or office building.
Garden greenhouses in general do not use too much energy. Commercial greenhouses, which need a constant temperature, (21°C for cool-season crops, or as high as 32°C for warm-season crops) in order to survive. This means larger greenhouse can be very energy intensive and expensive to light, heat and cool. My proposal tries to use little energy from the national grid, instead using natural ventilation to cool the spaces in summer. The meeting room in the proposal is situated next to a composting area, which heat from warms the meeting space in winter through underfloor pipes.
PV panels on the roofs of surrounding buildings to produce electricity for lighting, the ovens for cooking classes, hoist lifts and kettles for making tea. There will be peaks and troughs of power production meaning that sometimes, the proposal will have to rely on the national grid for electricity. Natural light is utilised as this is more ideal for plant growth than artificial light, however, during dark spells and winter months, lights will have to be on sometimes.
Embodied carbon
Embodied carbon is the energy consumed to extract the raw materials, processing and manufacture of the parts, transportation and assembly on site. My proposal is a complete new build, with most items being manufactured from new. Embodied carbon is a problem for the concrete used in the support legs. Poured in to the stainless steel tubes for extra structural support, the concrete is very energy intensive to produce and can not be re-used. have labelled this section as green because the embodied carbon of the concrete is off set by the steel frame of the structure. Bolted together like a huge Meccano set, the proposal is easy to assemble and dis-assemble (although there are so many parts it will take a while). The steel poses a problem its self. It is energy intensive to manufacture but once finished, it can be melted down again and again. Fully recyclable. The only reason for dismantling the structure is if the residents of Limehouse no longer want or need it. The embodied carbon of the proposal is therefore relatively low, especially in comparison with other building types.
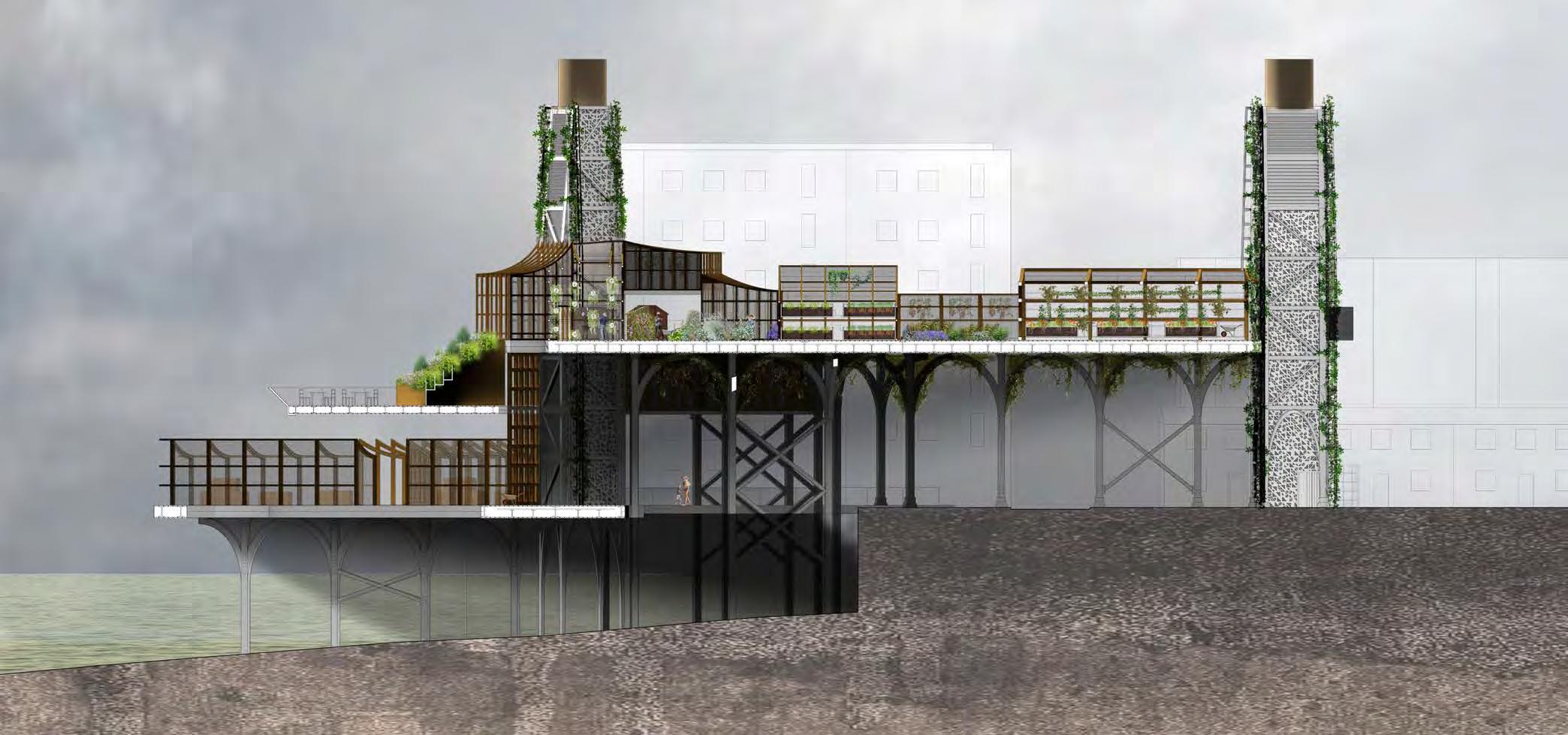
Water Cycle
Water is a key part of my proposal. As a fundamental of all life on earth, the harvesting of rainwater could not be more important for my project. Mains water will not be used for the watering of plants, only for domestic use in kettles and cookery classes. Rain water is collected from the roofs of greenhouses as it is perfectly good water for feeding to plants. It needs little filtration and is entirely natural. Why waste good rain water by sending it to drains like most greenhouses and houses do. The amount of water needed per annum is 793,656 litres for all the greenhouses in the zone have designed. The catchment area on roofs in the same zone per annum is 969,382.716 litres. Far lower than is required. There is no need for extra collectors on surrounding buildings. Utilizing this natural resource saves on power and water usage for local residents. The water is collected in the decks of the proposal and pumped into storage tanks. Pumping the water around the proposal will use some energy which is provided by the PV panels.
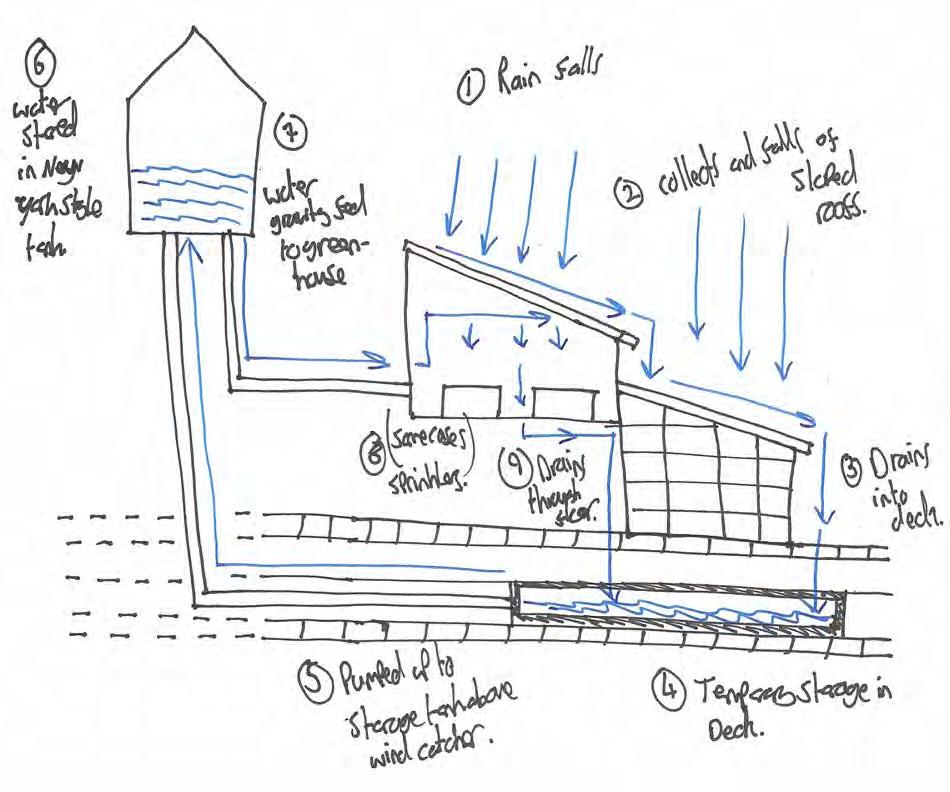
Connectivity and Transport
This project is for the local people of Limehouse. Managed by the Cable Street Allotment Society with input from local residents and those from all over Limehouse. Those closest to the proposal will be able to walk, even residents further north, nearer Commercial Road (A13) can walk. However, walking is not for everyone and some people find it difficult or cant. So people who want to come to the market on Wednesdays and Saturdays can come, a shuttle bus will be provided for those with mobility issues. A small electric mini bus can be plugged into the proposal to charge from the PV panels. This project is not for people outside Limehouse. It is not a day out place to go for city folk. No one should need to drive to the proposal.
Land Use and Ecology
Another fundamental aspect of my project is the land use and ecology. The project is designed to be completely situated above the Limehouse skyline, with only circulation towers and structural legs touching the ground. Meandering through the city, the smells and sights of flora fill the air, a breath of fresh air from the dirty, unsightly city below. The city scape is undisturbed. No properties are to be knocked down, only views from people’s properties are disturbed. Some trees may need to be removed, however there are far more plants having a far greater impact on the proposal that a few trees at ground level could do. Allotments are areas of land used for growing fresh produce, be that flowers, fruit, vegetables or herbs. They sit on valuable land that could be used for housing, so why not raise them in the sky. Freeing up space at ground level, but improving on the amount of allotment space. The diverse range of flora attracts bees, butterflies with the proposal being a new eco system, supporting its self environmentally. As a raised proposal, there will always be people who object to the giant land pier over their city, blocking out some light into their homes.
Health, Safety and Wellbeing
Ensuring people are happy, positive and comfortable is important to maintaining good mental health. Studies show that being around plants improves psychological and physical health. Being around and working with plants, calm people and makes them feel safe and comfortable. Weekly sessions of mental health sessions help to improve awareness in the community.
Communities and Social Value
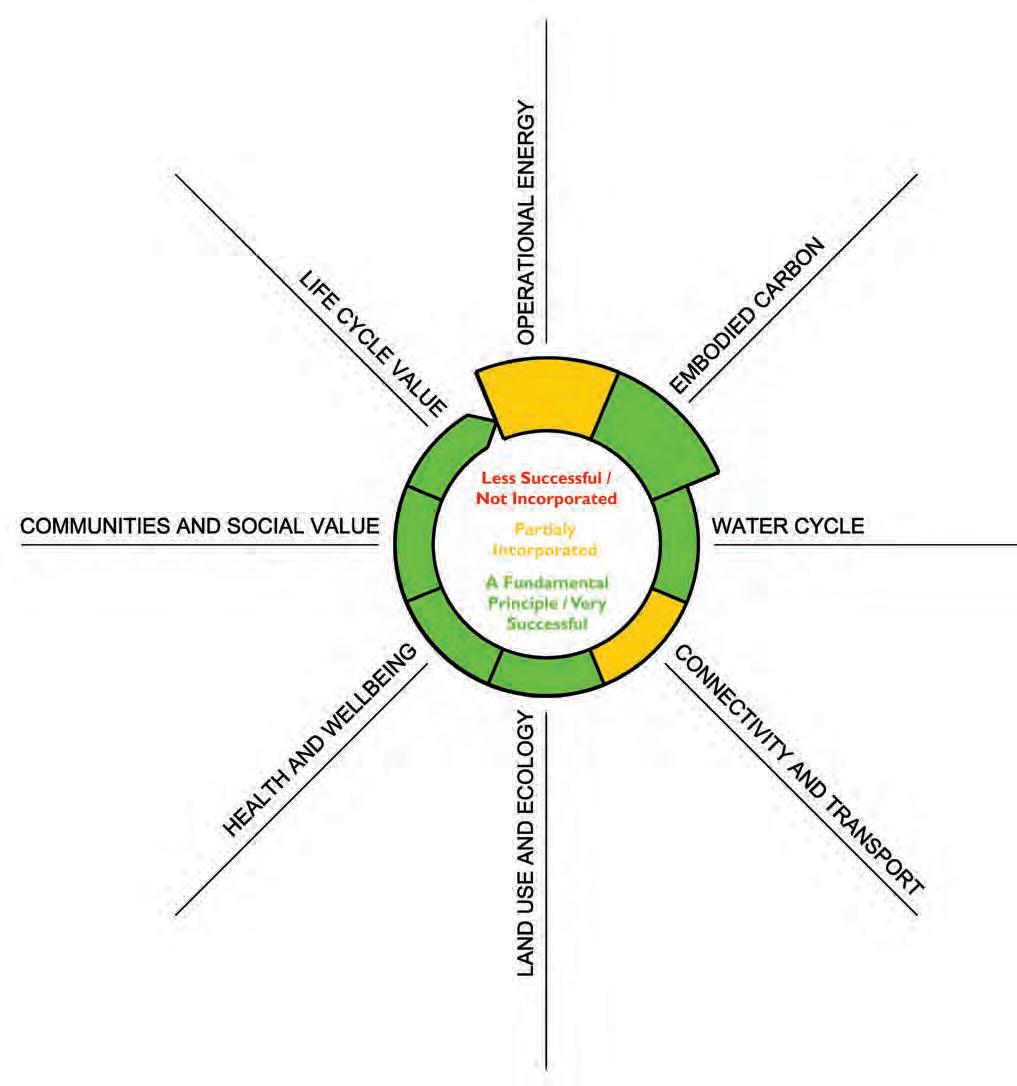
The social value of my project can not be understated. The impact on local residents brings people together who would not necessarily be brought together. The length of the proposal is walkable from underneath the deck, in a High Line-esque way. The social value of the project is that fresh produce is being provided by and for local people, sold at a market on Wednesdays and Saturdays with the price paid depending on how close to the river Thames. Residents living closest to the river pay more for their food. The result is that as people living further north above commercial Road (A13) are more deprived (see deprivation map), they should pay less for the food they need.
Life Cycle Value
The projects whole life value depends on the residents of Limehouse. Currently, there is a need for this project as fastfood is taking over the area, leading to people becoming reliant on it. If the people of Limehouse no longer need the proposal in the future then it will be dismantled in ways suggested under the embodied carbon section. Its social impact will continue to have positive impacts on the local community and will hopefully continue to do so in the decades that follow. If this project was built, something would not want is for it to be unused, decaying on the shore line and over roads. The construction of the proposal means it can be dismantled quickly to return the skyline to what it used to be. The cost of the proposal is publicly funded by Tower Hamlets Council and is solely for the benefit of the community. There is not a huge amount of concrete used through out the project, all metal is recyclable and the Accoya timber is grown sustainably and all can be used again so the proposal has good environmental credentials.

