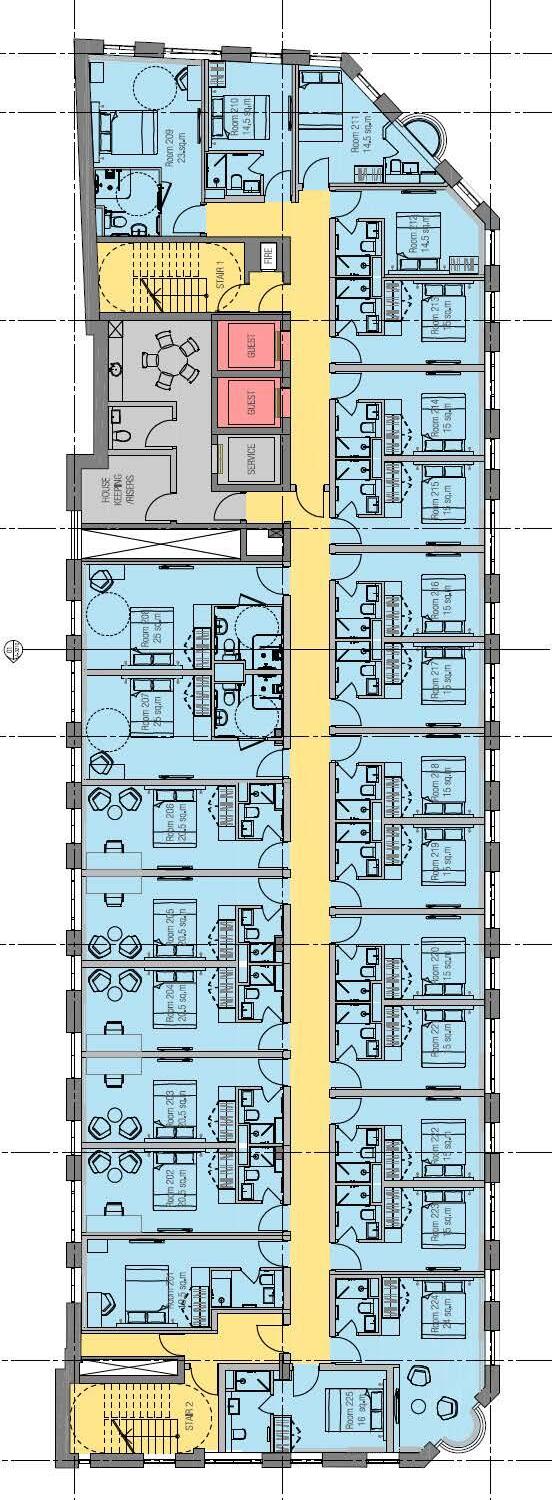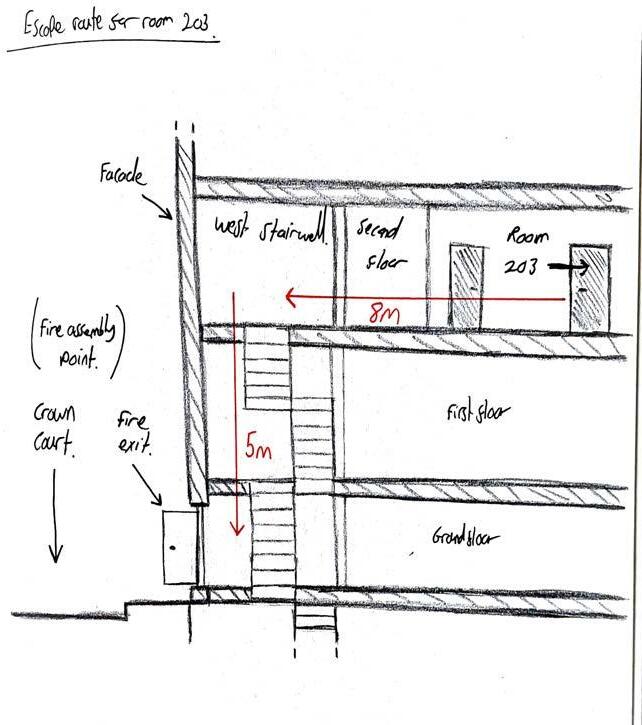
4 minute read
DDA ROOM
There are a total of 12 wheelchair friendly bedrooms in the hotel. The plan on the right of the second floor is identical to floors one to four. 1500mm has been allowed for the turning circle of the wheelchair.
Regulations states- number of hotel rooms101-150.
Advertisement
Hotel needs minimum of 7 rooms.
Amano Hotel has 12 rooms.
I like how the architects have gone above the minimum amount of rooms. Going the extra mile to further equality is something more designers and architects should be doing, rather than designing to impress their fellow architects.
Construction Design Management

The principle designer is Woods Bagot as the project is their design. They have done everything they can to eradicate any problems that may occur. The contractors are responsible for making sure the site is safe during construction and the functionality of the building after completion as they are building it. Rectifying any problems is their responsibility.
From looking at the building, there doesn’t seem to be any issues with how the interior will function. Space are not gigantic with each part being easily accessible. The exterior is more challenging with some parts of the facade on the 4th and 5th floors not accessible from opening French doors.
Risk of inhaling dust and other small particles is high on this building. Dust masks are to be worn by all those coming into contact with substances made of fine particles. One example we saw on our visit was Mapei Ultraplan Renovation Screed 3240. It’s used for refurbishing or renovating an existing floor’s concrete where foot traffic is high within a building. Mixed with water, its then poured onto the desired surface and self levels. As the screed is a fine powder, dust masks are needed to be worn to stop and heath problems.
Wind is a large problem in London. Tightly packed buildings creates a wind tunnel effect through the streets. People high up, such as, on the roof top bar can be hugely effected by the winds. Two new floors are offset from the walls of the existing structure. If users of the roof top bar fall over the barrier, they will only fall a short distance. A morbid subject to think about, but a life saving decision.

Full PPE needs to be worn at all times when on site (and this isn’t just because of Covid-19). The risk of falling objects is high; especially now (January 2022) some of the scaffolding is being removed. When I was on site, I wore my own hard hat, steel toe boots and hi-vis jacket although the site did provide their own. Images above shows a sign that we saw on our interior visit.

3.12- Minimising the Risk of Smoke and Fire
Minimising Risks During Construction:
• Keeping the site clear. Keep all of the walkways and workstations clear of rubbish and unused items and tools. A tidy space is a lot less likely to catch light. (See section 1.13.)
• The electrical systems must be installed by a qualified and competent electrician.
• Fire escapes wide enough for both able-bodied and wheelchair bound guests.
• No smoking allowed on site.
• Fire extinguishers were placed in the stairwell on each floor. The stair cores are the ‘fire safe’ zones as they are built from concrete.
Minimising Risks During Operation Live of Building:
• Electrics must be maintained and checked every five years, resulting in an ‘Electrical Installation Condition Reports’. Any faults will be mentioned in this document. During the site visit, we saw a worker checking over the electrical systems.

• Separate waste areas designed into the hotel to store waste from all parts of the hotel. If a fire does occur in this area, it is contained with in this room.
• Regular fire extinguisher stations. See site photo for which extinguisher to use on which type of fire.

• No smoking allowed in building. Planning application states ‘smokers to be guided away from the entrance area and the Drury Lane side of the building’.
A fire can devastate a building, so knowing how one could start and how to prevent it can be a matter of life and death.
3.13, 3.14- Principle Means of Escape and Emergency Service Access Points

All architects/designers/contractors have to follow the ‘Approved Document B (fire safety) volume 2: Buildings other than dwellings, 2019’ when involved with a building project. The document sets out ways to design fire escapes into buildings, how many there should be and where in the building.

Working out using the table from the document mentioned above as to where and how many escape routes there should be around room 203.
25 rooms.
Between 25 and 100 guests at one time. As maximum number is greater than 60 but less than 600. There needs to be 2 escape routes.
Maximum distance to fire escape.

9m one direction/18m both directions.
Nearest escape to room 203 is less than 8m away.

During our site visit, we saw some of the escape routes. Woods Bagot have incorporated an escape path into the roof top bar. The collages suggest seats occupy the space but is clear enough for use in an emergency. Using it by-passes the interior bar space. I like what they have done. It pushes the rule book.

Means of Escape
3.13, 3.14- Principle Means of Escape and Emergency Service Access Points
Escape C
Escape B
Exit to street
Exit to street
Level 01 - Typical Hotel Floor
Floors 1-5
Ground Floor - Reception
Fire engine parking area.
Escape A
Exit to street
Basement Level - Lounge and Bar
Lifts which can be used in an emergency.
Internal fire hydrantfor use by fire crew.
Escape routes- not all wheelchair friendly.
Guest emergency exit route.
Emergency services access point.
Most people in the event of a fire will use the stairs to get out of the building, although using a lift is safer. People aren’t trampled on but taking the lift may take longer and there is a risk the electrical systems will short circuit, stopping the lift. Lifts may be used by the fire fighters to transport their equipment for higher floors. It has been interesting to learn how the fire elements of the design is so crucial to the layout of spaces.







