
1 minute read
SPECIFICATION & ACCOMMODATION
Stage 2- Empty Space
Plaster and paint removed from structural walls.
Advertisement
Windows have the frames changed to match new colour scheme.
Existing space is an open planned office area filled with furniture. Three pillars support the ceiling and floor above. One of these pillars is where room 203 is located.
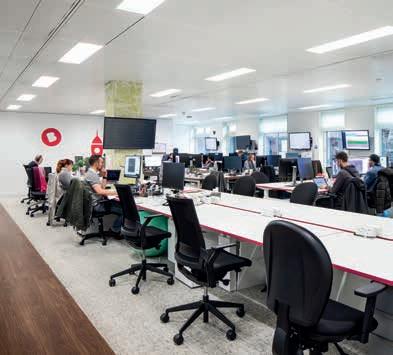
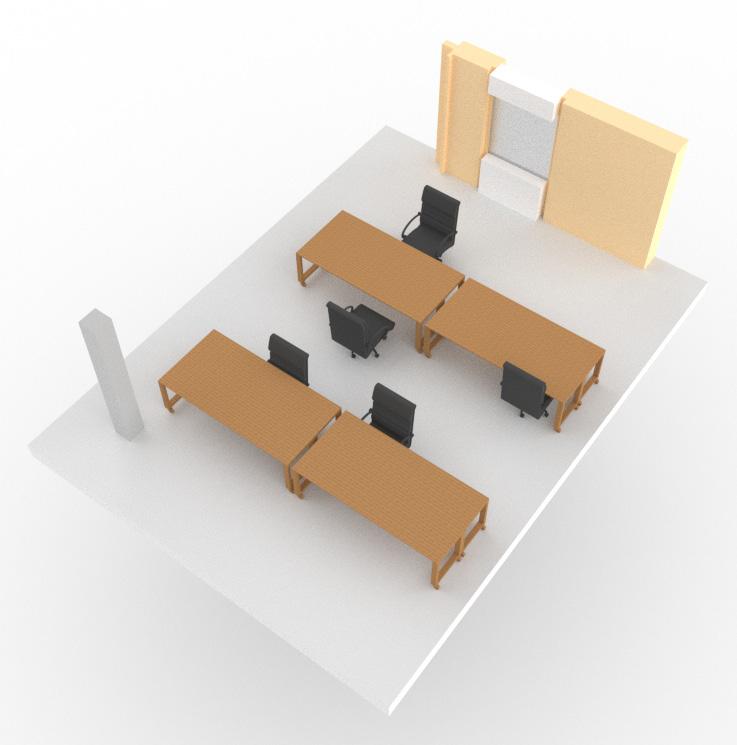
New window frames hoisted up and secured in place.
Concrete floor is cleaned and prepared for drilling of anchor points.
Sort of office space the area of room 203 used to look like.
Office furniture is removed and pillars are dismantled. Although these are structural, there job will be done by some of the internal walls.
Example of what the area around room 203 would have looked like during the early phase of construction.
Photo of the recently purchased basement which work has just begun on to turn it into a restaurant.
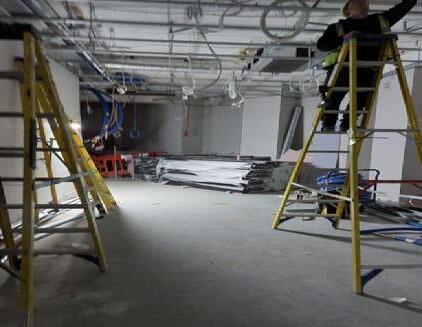
Timber beams are cut to size and screwed together on site.
Holes are drilled into concrete floor to allow timber panels to be screwed down. For both floor and
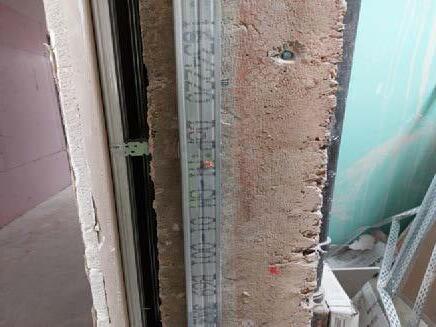
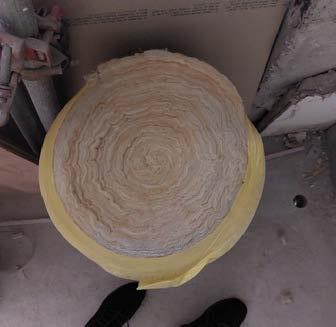
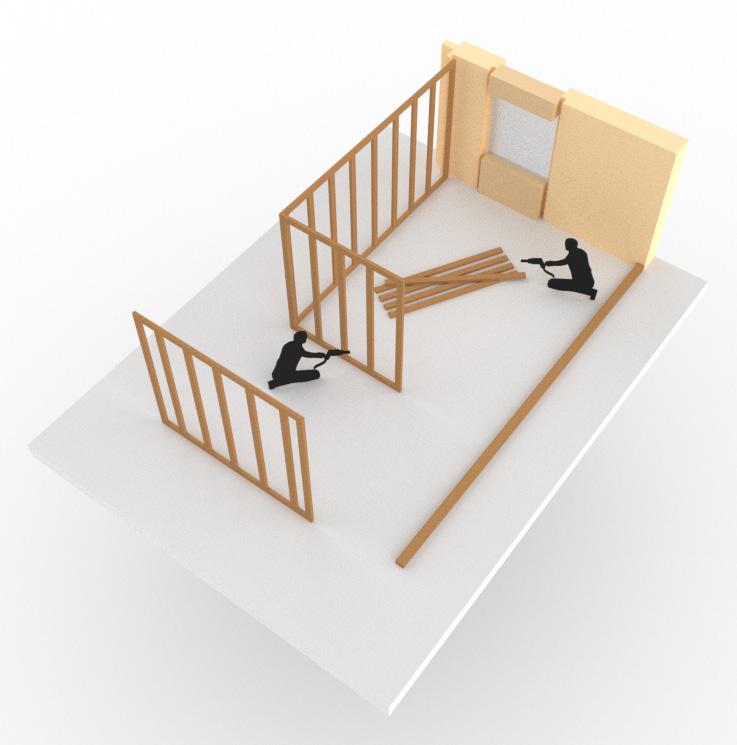
Insulation is added in between timber slats. Insulation is delivered in roles and tacked into place to keep the rooms warm.

Not to scale.

Time Lapse Construction Sequence- Room 203



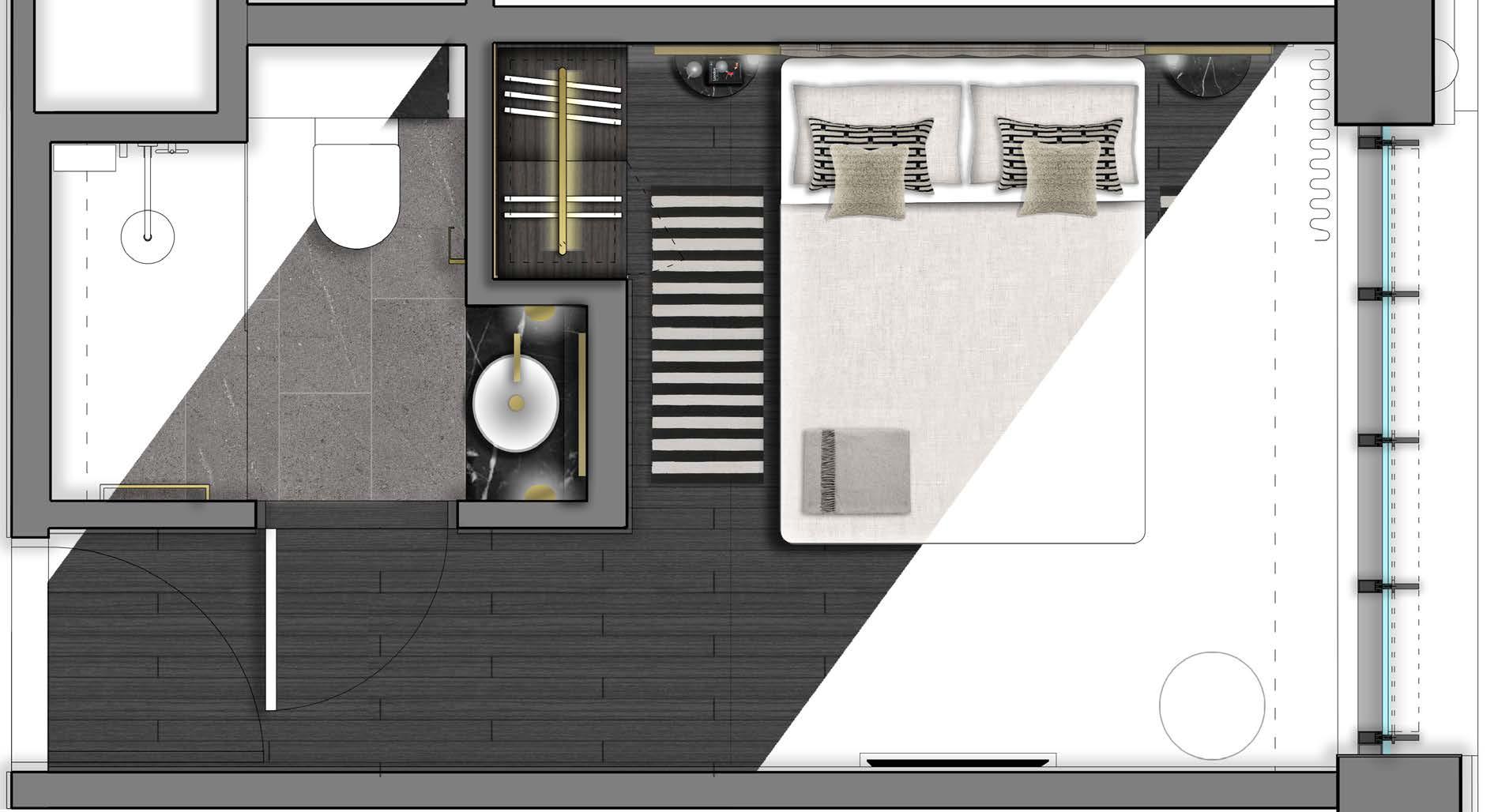
Time Lapse Construction Sequence- Room 203

Stage 7- Painting the Walls
Paint the walls with dark grey matt paint. Greys, black and gold are the colour scheme the Amano hotels owner wants.

FIRST - SIXTH FLOOR
ELEVATION C
Cover walls with protective film.
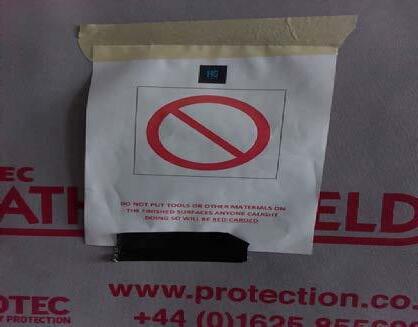
Stage 8- Assemble the Bedroom and Bathroom fixtures and Fittings
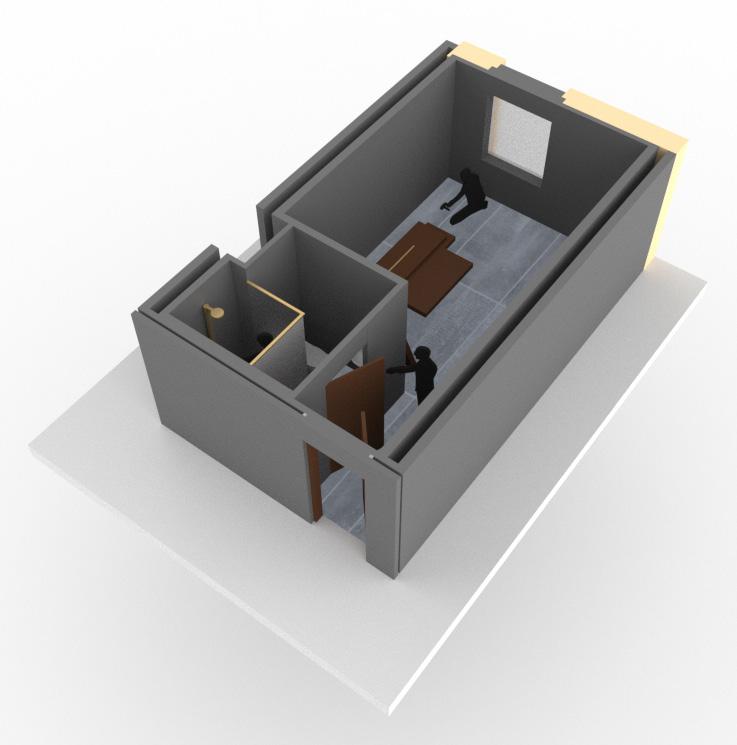
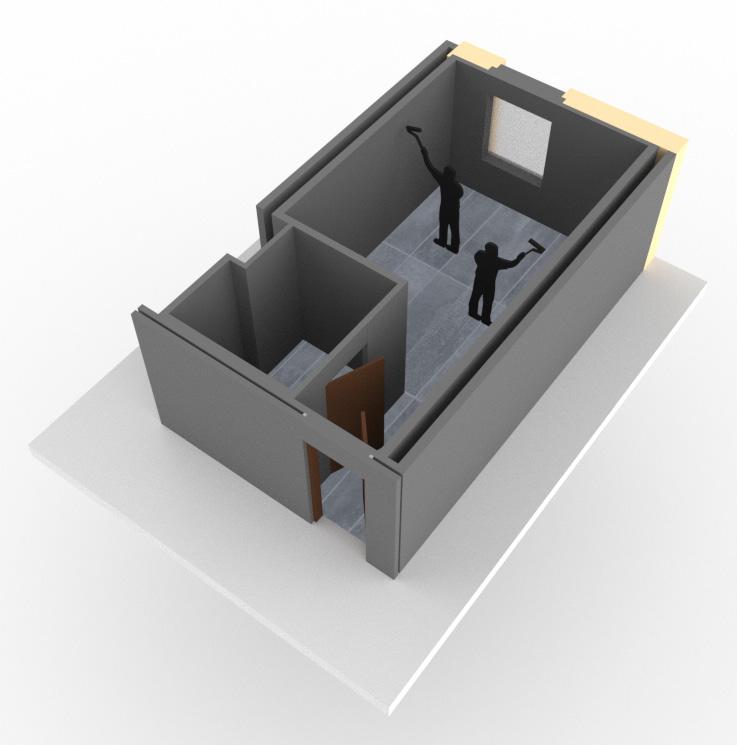
Cream stone tiles.
The bathroom was half complete. Still needing the shower, sink and small features to be installed.
Time Lapse Construction Sequence- Room 203 showing the stage the mockup rooms were at during our first site visit (10/11/21). We got the sense of what the architects were after in terms of style and theme.
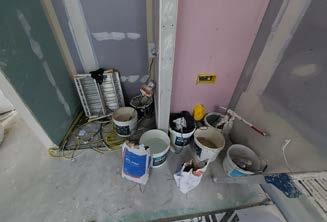
Remove protective film on walls and surfaces.
Install lighting features. Wiring is already installed.

Gold room number signs attached.
Coat corridor facing walls with monochrome triangular wallpaper. Carpet is laid down.
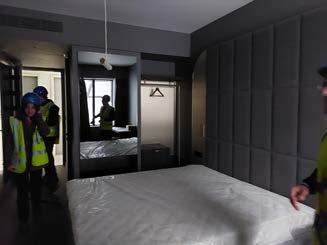

How most other rooms looked on our first visit.
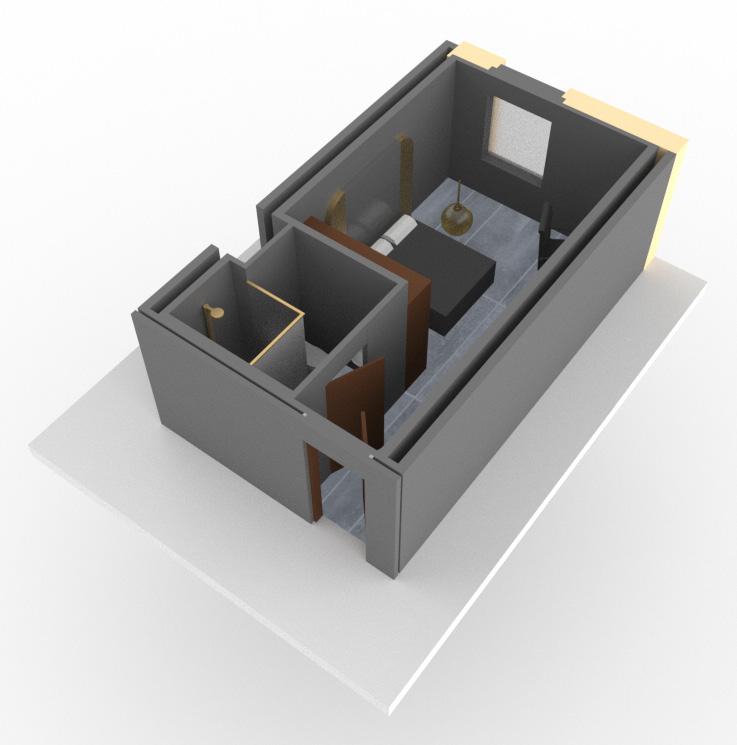
How the corridors looked during our first visit (above) and collage by the architects showing what the perceive the space to be like (below).








