LEGIBLE LANDSCAPES FOR LOCAL LEARNING
Harry Mellor- W1778201 Architecture Ba (Hons) DES2B- Design and Detail
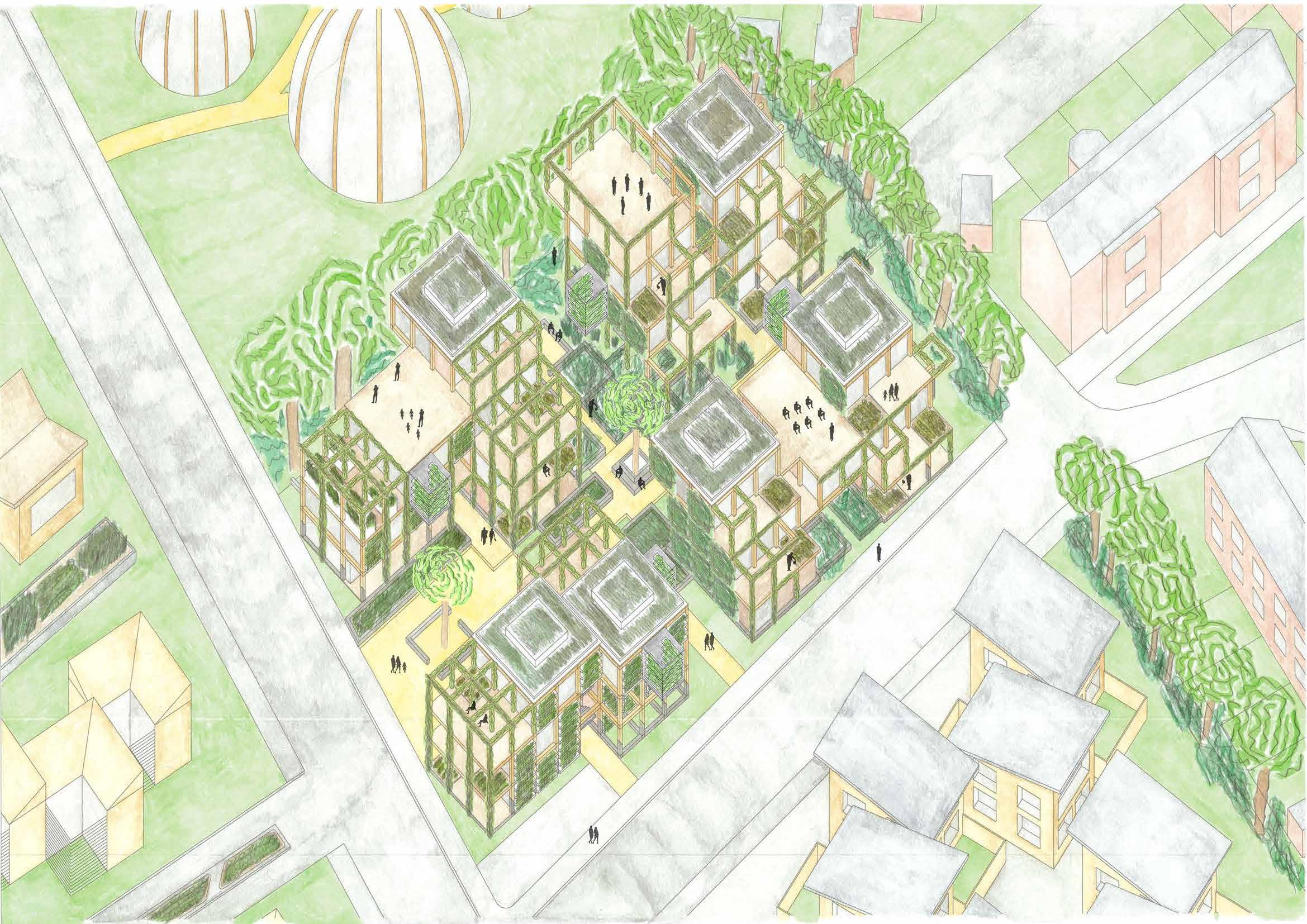
1. Design Statement- A5 Booklet
2. District Defenders- Saving the Soil One Sample at a Time
3. Landscape Investigations- From Landscape to Laboratory to Locals
4. Data Dispersal- A Circular Economy of Knowledge
5. Housing Pressures and Masterplan
6. Client’s Requirements and Massing Options
7. Speculative Fabulation Graphic Novel
8. Structure- Grid Frame
9. Structure- Use and Arrangement
10. Detail Design Study
11. Flexibility- Facade Modules and Open Spaces
12. Pod Movement- Where They May be Needed
13. Module Variants/Construction
14. Programme and Accessibility
15. Permeability- Axis Through Site
16. Structural Growth/Decay
17. Interior Building Layouts- Managed and Wild Facade
18. Types of Vegetation on Site- Landscape Growth/Decay 19. Seasonality and Vegetation Growth
Interior Spaces- Houses, Flats and their Views
21.
Arrangement 22. Ground Floor Plan- 1:100 23. First Floor Plan- 1:100 24. Section AA and Elevation CC- 1:100 25. Perspective Section BB- 1:50 26. Appendix 27. Initial Idea For Data and Sample Collection 28. Iteration 1 Ground Floor Plan- 1:100 29. Iteration 1 First Floor Plan- 1:100 30. Iteration 1 Perspective Section- 1:50 31. Iteration 2 Perspective Section- 1:50 32. Iteration 3 Perspective Section- 1:50 33. Iteration 3 Ground Floor Plan- 1:100 34. Iteration 3 First Floor Plan- 1:100 Contents
20.
Scheme Model- 1:200- Residential Unit
Design Statement- A5 Booklet



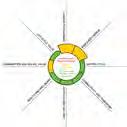


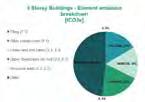
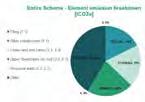




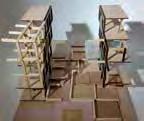
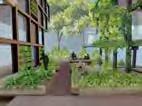
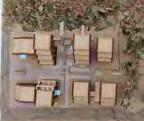
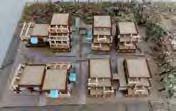












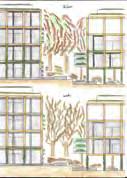








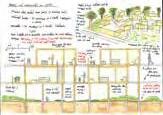
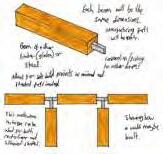




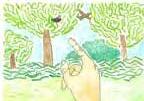





Harry Mellor- W1778201 DS 02 [04] DES2B- Design and Detail LEGIBLE LANDSCAPES FOR LOCAL LEARNING PUBLIC INFORMATION GUIDE Critical Ambition/Impact- Sharing of Information To create a research centre where information is shared between scientists and locals. This collaboration engages people of all ages in what is happening to the environment around them. The majority of data/samples are collected by the public, and once this data
been processed, is fed back
them via an app (transfer of information). There
‘them and us’,
everyone together. Local
Community
Citizen Science- Learning from the Landscape Client
The project brings together the urban and natural worlds into co-inhabited area with more managed plants and foliage towards the west end of the site and wilder foliage and hedgerows towards the east of the site. This wildness transfers into the buildings designs. Circular Economy of Knowledge Modular Timber Structure A single type of column and beam are the main components of the frame. Easily assembled and disassembled. No More Typical Housing There has been mounting pressure on Southwater Council to build new homes in the past decade. Barratt Homes has undertaken the task of building 255 houses on the site (east and west of the hedgerow). Our studios aim is to prove that the same number of housing units can be built but on half the land. (East of the hedgerow.) As shown by the masterplan, this scheme proves it is possible to have the same number of housing units (plus additional commercial spaces) while reducing the land usage. Orientation/Topography The complex is oriented parallel to the new hedgerow which was decided upon by the studio as whole. The topography has been taken into account by flattening the various heights so that four ‘steps’ are formed, creating more gentle landscape. Climate Responsive In Some parts of the design, (mainly towards the more managed west side), the frame continues creating an open canopy which casts shadows over the balconies but still allows sunlight to entre the housing units. (Shown above.) Most of the large glass balcony windows are south facing to gain as much sunlight and heat as possible; especially for the colder months. Site Masterplan Module Flexibility In-fill panels and pods make up the facade of the buildings. Façades and their location depend on location within the site and occupants needs. This reduces the need for more to be constructed. These types of façades link to the vegetation and wildlife throughout the rest of the site. The vegetation is the biggest time dependent aspect of the project. Seasonality and weather depends on what plants can grow and how long they live for. Seasonality of Vegetation Module and Structural Flexibility 1. Lab/research area 2. Researchers offices 3. Equipment storage/repair 4. Commercial space deep facade 5. Houses 6 Flats 7 External greenhouse pods 8. Managed planter façades 9 Wild façades 10. Private housing unit balconies 11. Vegetable patch 12. Ground planters 13. New hedgerow 14. Shared open spaces (on roof) 15. Meeting oom (ground floor) 16. Electric car hiring 17. Outside seating/relaxing areas First floor plan Interior view looking out over complex 1:200 site model Key Spaces of Project East/west and north/south axis are the main thoroughfares on the complex linking the neighbouring sites. EV hire for residents. Growth/decay in both building form and landscape in the direction towards the east hedgerow. Biodiversity thrives in the different vegetation across the site. Permeability and Accessibility Structural and Landscape Growth/Decay Rosette of complexes performance in environmental factors. The main materials used throughout the project are LVL and CLT which are used for the beams and columns. Concrete is only used for raising the frame off the ground so the columns don’t rot. Re-used stone are used for the planters in the wilder areas of the site. Embodied carbon calculations for types of buildings within my complex. Environmental Factors- Embodied Carbon 1 2/3 4 7 8 10 11 12 13 14 15 16 17 4 5 6 7 10 11 12 17
has
to
is no
but
Community Involvement
relations are important for the project as the public get involved in few ways. Firstly through ‘citizen science’, where the public are tasked with collecting samples and looking out for new species in the area. (Alerted by an app.) The second way is the series of open spaces used for socialising and lectures/information talks are held for people to understand the work of the researchers.
The clients are researchers and land surveyors who measure various aspects of the environment in Southwater and the Wider Horsham District area. They measure air, water, soil and wildlife levels in order to advice local councils, developers, farmers, locals and interested parties on what should happen, can happen and needs to happen to the landscape/environment. The researchers live on site with the complex catering for short,mid and long term residents. The landscape is as much a client as people.
Harry Mellor- Architecture BA (Hons) Year 2, DS02 [04] 1
RSPB Big Garden Bird Watch is citizen science as the public are counting which and how many birds come to their garden. This allows the RSPB to know whether there have been increases or decreases in species numbers; either of which could effect the local wildlife. Soil sampling the public collecting samples is quicker. More samples can be collected from more fields. The researchers at my site will collect samples if further, more in-depth testing is required.
















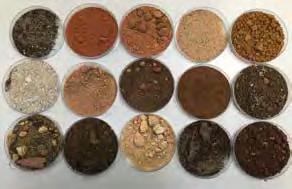
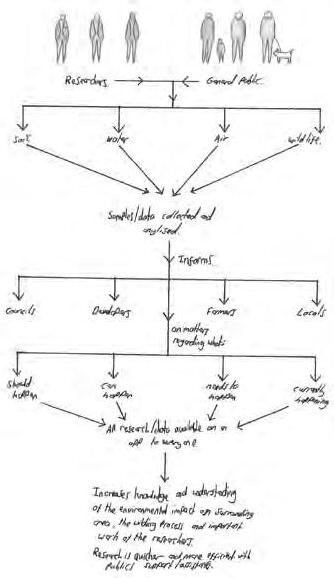


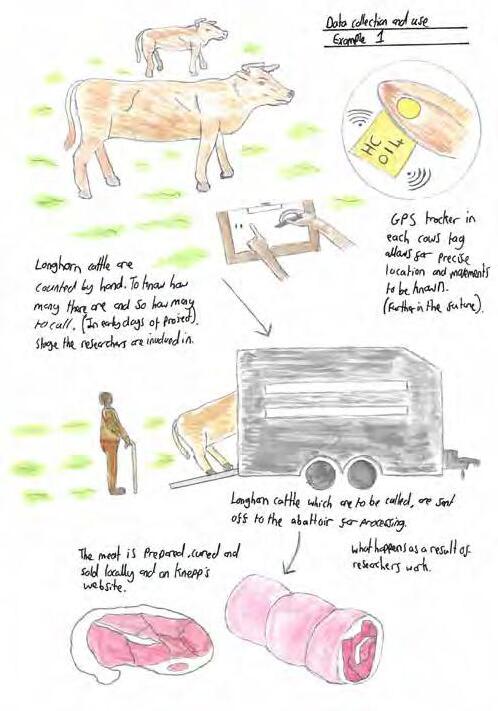

1 Occupant 2 Occupants 3 Occupants 4 Occupants 1 Wheelchair Occupant Plus 1Carer Single Storey Flats Two Storey Detached House Two Storey Detached House With Larger Bathroom 1 Temporary Researcher/Student Occupants and Housing Types Single Room With Bed and Necessaries. Temp Brings Trunks Containing All Possessions
District Defenders- Saving the Soil One Sample at a Time Citizen Science- Getting Locals
Flow of information/data from collection to distribution. Harry Mellor- Architecture BA (Hons) Year 2, DS02 [04] 2
Involved

Landscape Investigations- From Landscape to Laboratory to Locals Diagram showing how the raw data is collected, processed and used to inform on the most appropriate course of action. 3
Harry Mellor- Architecture BA (Hons) Year 2, DS02 [04]

Mapping showing how various data is collected, from where, and how it is fed back out to the
A circular economy of knowledge. Data Dispersal- A Circular Economy of Knowledge
public.
4
Harry Mellor- Architecture BA (Hons) Year 2, DS02 [04]
There has been mounting pressure on Southwater Council to build new homes in the past decade. Barratt Homes has undertaken the task of building to the west of the Worthing Road housing estate (built in the 1970’s and 80’s) on what is currently open fields. This entire estate will include; 580 dwellings and 54 retirement, living apartments, associated vehicular, cycle & pedestrian access, drainage and landscape works and provision of land for sports/recreation facilities. Construction had partially been completed with some areas of the masterplan yet to gain planning permission. Our studio’s masterplan will encompass the same number of housing units as the Barratt Homes plan; 255 (15 per student), but will cover half the land area. Only of the east side of the existing hedgerow will be build on as the west side is reserved for a nature corridor/regenerative agriculture. As shown by the masterplan (right), this brief proves it is possible to have the same number of housing units (plus additional commercial spaces) while reducing the land usage. Current state of site is unmanaged field. (Above photos.)









Studio’s Site Masterplan- Breaking the Mould of Housing



Housing Pressure- Do We Really Need More of the Same?
N My Site
Studio Masterplan Scale- 1:2000
Studios site and regenerative wilding area
Harry Mellor- Architecture BA (Hons) Year 2, DS02 [04]
5
Masterplan shows how our studio’s projects acts as a ‘buffer’ between the existing built environment and future nature corridor; linking the two together.
Client’s Requirements
• Minimum 15 residential units. Mixture of houses and flats.
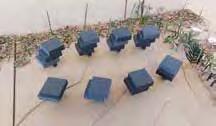

• Flexible structure and removable facade panels.


• Permeable landscape.
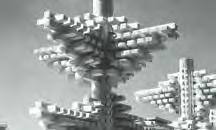

• Gentle landscape.
Initial Ideas of Pod Living



• Research area with lab space, offices and sample storage area.
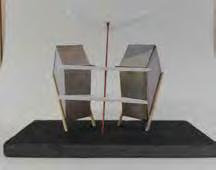
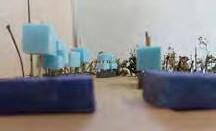
• Multi use collaboration/open spaces.



• South facing windows on residential units.
• Large open areas of vegetation for testing.
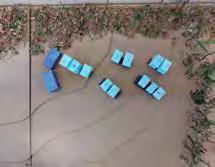
Massing Options
Pods For Flexibility, Not For Living
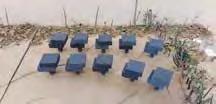
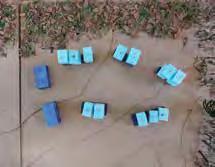


My first ideas were to have small residential units, almost like tree houses. I decided that the living arrangements in metabolist architecture didn’t work, so have used the same principle of modularity to create flexible facade panels and pods. Residential units above are too small and would be unpleasant to live in for long periods of time.



1- Western gateway- Research centre acts as gateway into site. Buildings aligned east/ west. Car access through centre of site. Uses a lot of space which should be used for vegetation. Access between housing units in constant shade so vegetation there will not grow well and be constantly damp. Each residential unit feels isolated.
4- Halves- Research centre south west. Buildings aligned north east/south west. Very boring layout. Splitting the site in half drastically reduced permeability. Almost no vegetation will grow here and hedgerow stops at rear of north buildings. Buildings occupy too much of a small area.
Using the client’s requirement, I created a series of massing models for arrangements and permeability.

2- Fragmented 1- Research centre west. Buildings aligned east north east/west south west. The gateway allows for continuous access to the forest school site to the west. Residential units still feel isolated and the research centre feels as if it out of place.
5- Quarters- Research centre south west. Buildings aligned north/south. Splitting the buildings into quarters allows for enough permeability while allowing the vegetation in those areas enough sunlight to grow fully. Both axis allows for greater accessibility.

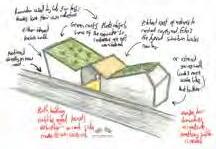

3- Fragmented 2- Research centre south west. Buildings aligned north/south. Research centre links more to the residential units that previous iterations but everything is still very separated. Too much permeability. Should be reduced as more vegetation will be able to thrive in more parts of the site.
6- Quarters- Research centre north west. Buildings aligned with hedgerow; east north east/ west south west. Same permeability and accessibility as above but is linked with the site due to orientation. This is my preferred option as the two axis creates more of a village community feeling, which will bring the residents together.
Harry Mellor- Architecture BA (Hons) Year 2, DS02 [04]
6







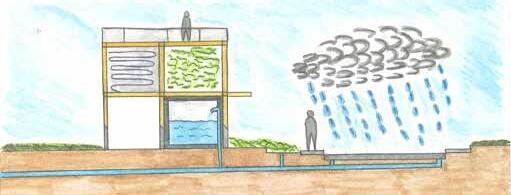








 Visitors being given sample kits and instructions on what to collect and where. Collecting the soil sample from specified field. Spotting wildlife and reporting it to researchers.
Approaching the site from the south.
View of road between research centre and fermentation cafe. Water collection from road. Approaching the main gathering space.
Accessing the lab (left) and houses/flats (right).
Main lab space.
View of hedgerow from lab of first floor. External pod for plant testing. Mini greenhouse.
Viewing the landscape from the roof. Space shared by everyone. Exterior view of building with different in-fill arrangements. Temporary researchers/students accommodation.
Visitors being given sample kits and instructions on what to collect and where. Collecting the soil sample from specified field. Spotting wildlife and reporting it to researchers.
Approaching the site from the south.
View of road between research centre and fermentation cafe. Water collection from road. Approaching the main gathering space.
Accessing the lab (left) and houses/flats (right).
Main lab space.
View of hedgerow from lab of first floor. External pod for plant testing. Mini greenhouse.
Viewing the landscape from the roof. Space shared by everyone. Exterior view of building with different in-fill arrangements. Temporary researchers/students accommodation.
Speculative Fabulation Graphic Novel
Accessing lab on first and second floor. Shared free space.
7
Harry Mellor- Architecture BA (Hons) Year 2, DS02 [04]
The Brick Vault House in Valencia by Space Popular is a house made up of ‘module’ like spaces. It was the frame which partially inspired my to create a frame where all structural elements are identical. I like how the architects have continued the frame even with no building inside it. will experiment with this and how it can be used in specific parts of the site.




Black and White Building by Waugh Thistleton Architects is built using a LVL frame with CLT floors. Although this is an internal frame, it is the kind of system I had in mind during my initial concept stages. I wanted a frame where all beams and columns were identical so could be arranged in any order and position so the whole frame could be shrunk or extended if needed.


Above- Type of grid layout that my buildings could be based on. Internal spaces and their functions can alter with purpose or future uses as all are the same. Right- produced a version of the framework which separate housing units would fit into. A mixture of flats, two storey houses, raised gardens and the lab space are all incorporated into one building. The units are a little on the small side and if the idea is pursued, the site needs to be used more effectively.

Timber rots when in contact with water. This means that the exposed frame needs to be coated in a protective varnish. The beams which touch the ground are different to all others as they have a concrete connection to combat the rot. This concrete/timber joint is positioned at eye level so is clearly visible to pedestrians.





Structure- Grid Frame
8
Harry Mellor- Architecture BA (Hons) Year 2, DS02 [04]
Structure- Use and Arrangement









 Proposed by Mississippi State University, this giant Glulam timber frame creates a huge exoskeleton. Two rows of columns line the sides, spanned laterally by arched glulam beams, working to deflect the weight of CLT floors, down into the legs of the structure. The only down side is that the wood will require more extensive protecting from the elements.
A proposed wooden skyscraper by Sumitomo Forestry which uses huge beams to support the weight of 70 stories. Its internal framework of columns and beams will use braces set at angles, to help prevent the deformation of the tower. I love the elegance of the frame and its alternating timber colours as well as the irregularity of the exterior.
Initial storyboard of project showing how the site is approached to the various uses within.
Mossbourne Community Academy by Rogers, Stirk, Harbour and Partners consists of a colonnaded route which provides acoustic and solar protection to the classrooms. It is the timber frame which is important to my project as it is an exoskeleton with only coatings and being raised off the ground for protection.
Proposed by Mississippi State University, this giant Glulam timber frame creates a huge exoskeleton. Two rows of columns line the sides, spanned laterally by arched glulam beams, working to deflect the weight of CLT floors, down into the legs of the structure. The only down side is that the wood will require more extensive protecting from the elements.
A proposed wooden skyscraper by Sumitomo Forestry which uses huge beams to support the weight of 70 stories. Its internal framework of columns and beams will use braces set at angles, to help prevent the deformation of the tower. I love the elegance of the frame and its alternating timber colours as well as the irregularity of the exterior.
Initial storyboard of project showing how the site is approached to the various uses within.
Mossbourne Community Academy by Rogers, Stirk, Harbour and Partners consists of a colonnaded route which provides acoustic and solar protection to the classrooms. It is the timber frame which is important to my project as it is an exoskeleton with only coatings and being raised off the ground for protection.
9
Harry Mellor- Architecture BA (Hons) Year 2, DS02 [04]
Harry Mellor- W1778201 DS 02 [04]








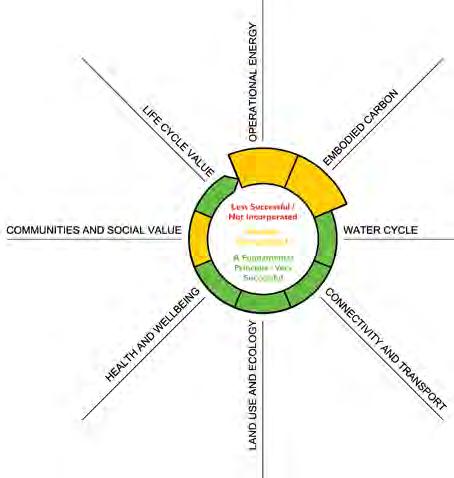


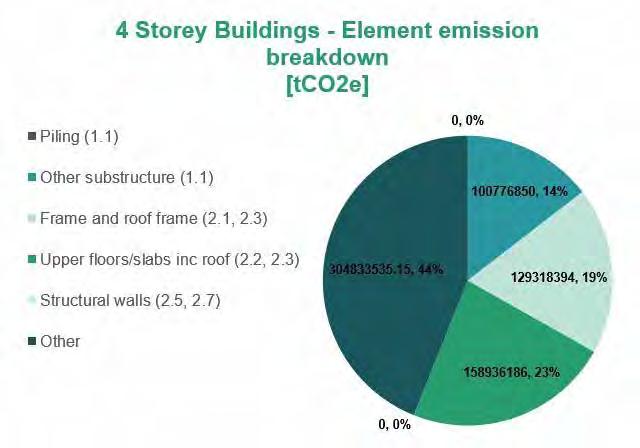

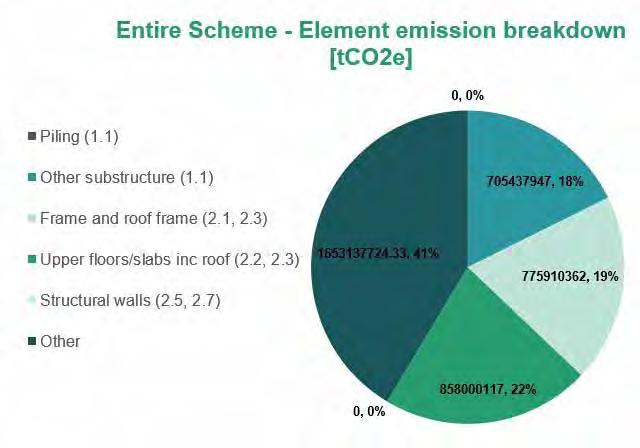



Detail Design Study





















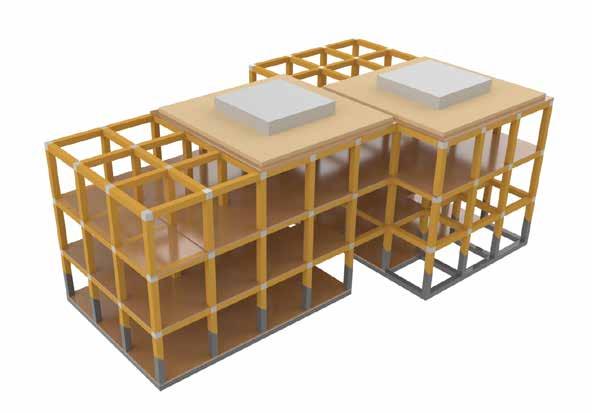
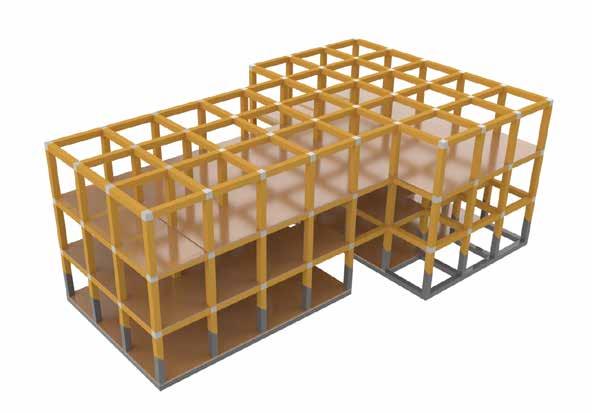
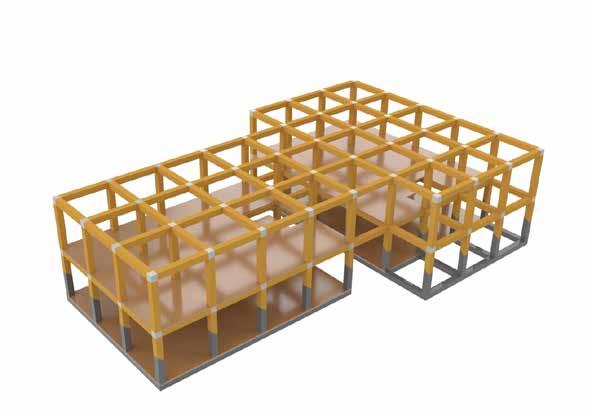

Plan- Deep Facade/Open Walkway Elevation- External Pods/Balcony Section- External Pods/Balcony Section- External Pods/Balcony Plan- Deep Facade/Open Walkway Elevation- External Pods/Balcony Section- External Pods/Balcony Section- External Pods/Balcony Plan- Deep Facade/Open Walkway Section- External Pods/Balcony Plan- Deep Facade/Open Walkway Studio Masterplan Scale- 1:4000 N Black and White Building by Waugh Thistleton Architects is built using a LVL frame with CLT floors. Although this is an internal frame, it is the kind of system had in mind during my initial concept stages. wanted frame where all beams and columns were identical so could be arranged in any order and position so the whole frame could be shrunk or extended if needed.
There has been mounting pressure on Southwater Council to build new homes in the past decade. Barratt Homes has undertaken the task of building 255 houses on the site (east and west of the hedgerow). Our studios aim is to prove that the same number of housing units can be built but on half the land. (East of the hedgerow.) As shown by the masterplan, (below right) this brief proves it possible to have the same number of housing units (plus additional commercial spaces) while reducing the land usage. The clients of my project are researchers and land surveyors who measure various aspects of the environment (air, water, soil and wildlife levels) in the surrounding area in order to advise councils, developers, farmers, locals and interested parties on what should happen, can happen and needs to happen to the landscape/environment. The site is a plot on larger masterplan in Southwater, West Sussex, between the village and proposed wildlife corridor. The site is mixed use, consisting of houses, flats, lab/research areas, public open spaces (roof tops) and managed and wild vegetative areas. My complex is designed for a range of inhabitants, from single flats to family houses to temporary residents rooms with the open spaces being used for information talks and sample collection and drop off as a large proportion on the samples and data is collected by locals and volunteers. This helps increase the public’s knowledge of the environment and what we are doing to it. The project brings together the urban and natural worlds into co-inhabited area with more managed plants and foliage towards the west end of the site and wilder foliage and hedgerows towards the east of the site. This wildness transfers into the buildings designs. The project has five main point; Structure, flexibility, accessibility, permeability and landscape and structural decay/wildness. The buildings comprise of frame which is in-filled depending on location within the site and the unit occupants desires. Construction sequence using the Southwest buildings on my site. Two houses (ground and first floors) and two flats (second floors). Material delivery. Concrete mixture arrives first with LVL and CLT pieces arriving ‘just in time for assembly. Concrete mixture poured into timber moulds to create the foundations and initial upright beams keeping the timber above ground level. LVL columns are tied to concrete columns with beams inserted soon after to create the ground floor units. First floor panels inserted and columns and beams connected. Second floor panels inserted and columns and beams connected. Roof beams joined to structure and water tank positioned atop. Windows, walls, and infill modules inserted to enclose the units. Re-arrangement of the infill modules. Infill modules re-arranged again to suit the needs of the occupants. 1:5 sectional model showing how the beams, columns, joists and floor converge. Rabbet joint used to connect main structural beams and columns. To calculate the embodied carbon for my project, separated the buildings into their types; three storey, four storey, four storey (raised) and the entire scheme. The data was produced by imputing the volumes of materials into the Structural Carbon Tool. Shown the percentage of carbon emissions produced by each material. Operational Energ y- The project uses the beams and columns on the south facing of each building as shade; in open frame. Some of the buildings will and may have climbers growing up them which will provide extra protection. Large windows on the same facing allow for plenty of sun light to enter. The lab will be the highest consumer of electricity out of all the buildings. Embodied Carbon- Building materials are sources locally and are sustainable where possible. The LVL beams and columns are made from responsibly sources timber reducing the transportation costs. Concrete pieces such as stairs are pre-cast off site so there is less wastage. The in-fill modules can be removed from the frame and inserted into another area within the larger framework reducing the need for more modules to be built so less materials are used. Water cycle- Rain water is collected from the ground and fed through pipes to tanks on the roof of five buildings. This water is used by the inhabitants for washing, drinking (when cleansed) and watering the planters both on the facade and at ground level. Connectivity and Transport- The scheme is pedestrian friendly, having little car access except for small area at the south-eastern most point of the site where hireable electric cars are available for residents to use. Connectivity also occurs between my site and the neighbouring ones, with access through north/south and east/west paths. Land Use and Ecolog y- The land has been used wisely throughout my project as plenty has been given over to nature in the form of the two new hedgerows which are allowed to permeate into and under the buildings. The façades are an extension of this with some being more managed and some being wilder. Each of the different vegetation areas in the scheme (managed facade planters, wild façades, ground planters, brown roofs, climbers and the hedgerows) will attract different species, increasing the animal population in the area. Health and Well-being- The buildings are surrounded by open spaces, both vegetative, pathways and decked areas (on roofs) which provide space for residents to relax and enjoy their time. Plenty of light cones into the site with only some ground planters being shaded, however this will add to the diversity of the testing by the researchers. Communities and Social Values- Shared open spaces allow for activities to take place such as information talks, sample collection and drop off as well as personal activities such as barbecues and friendly gatherings. Life Cycle Value- The project is calculated to stand for 60 years, however, this time frame maybe shorter due to the possible need to re-locate the facility needed. This re-location and life cycle value is why the frame comprises of ‘standard’ LVL beams which can be arranged into any form. The in-fill panels are designed to be re-located around the site dependent on need and use. Above left- Ground floor plan showing the permeability of the project with its wide open spaces. Above right- Masterplan of all students projects. Below 1:50 model of structural decal and landscape decay/wilding. Being more managed on the left and wilder/more decayed on the right. Above- 1:50 sectional model showing how shadows are cast by the frame creating shade for the occupants. Diagram showing how the different in-fill modules let in different levels of light. Below- Shadows cast by the buildings effect what types of plants can grow and how well they grow. The wilder areas are left to grow and forge their own routes. Left building with ‘full’ framework and right building with ‘decayed’ framework. Wind data for Southwater on three consecutive weeks. Wind effects my site as the two main axis could create wind tunnel effect. 10
DES2B-
Flexibility- Facade Modules and Open Spaces












As some of the residents of the building complex are temporary (only on site for a few days or a few weeks), wanted part of my design to cater for them. Inspired by Kisho Kurokawa’s Nakagin Capsule Tower, created a small ‘pod’ unit which houses the temporary researchers/visitors within which contains the bare minimum necessaries. These temps bring their belongings in standard ‘trunks’ which connect to the pod allowing for convenient storage and transportation during the short time they spend on site before re-locating to another research station. Temporary researchers are housed on top floor overlooking the entire complex. They share a kitchen and living space.


 Day in the Life of an Open Space Unit
Day in the Life of an Open Space Unit
Year 2, DS02 [04] 11
Harry Mellor- Architecture BA (Hons)
Information talk by researchers to locals regarding soil sample collection.
Climbers cover some of the beams/columns of the wild side of scheme. Decaying and growth.
Climbers cover most of the beams/columns of the more managed side of the scheme.
Researchers viewing possible locations for sampling. Children from forest school being shown how research is conducted.
Tending for the planters.
Social gathering by residents outside work hours.
External greenhouse pods. Used for growing plants for testing and domestic keeping. Attached externally for maximum sunlight gain and easy instillation and removal.

Pods are moved as residents may not want or need them any more so are given over to other residents.





Residents returning home. Scan
Large outside gathering space.

Pod Movement- Where They May be Needed
the QR code to view the GIF or visit this website: https://giphy.com/gifs/9tzFawxsG4uU0wNSDU SCAN ME
VIEW
TO
GIF
Harry Mellor- Architecture BA (Hons) Year 2, DS02 [04] 12
Plan- Exterior Planters Plan- Deep Facade/Open Walkway Plan- External Pod- Interior Plan- External Pod- Roof/Balcony For Floor Above Plan- External Pod- Viewed From Main Roof Elevation- External Pods/Balcony Elevation- Deep Facade/Open Walkway Section- External Planters/Internal Shelving Section- Deep Facade/Open Walkway Section- External Pods/Balcony Section- External Pods/Balcony Section- External Planters/Internal Shelving Module Variants/ Construction 012 4 1:50 (M) 8 Harry Mellor- Architecture BA (Hons) Year 2, DS02 [04] 13
To discourage car use by the residents, the site incorporates a parking area for seven Renault Twizys. Small two seater electric cars provided for the residents for shared use. This allows for the internal site space to be given over to vegetation and pedestrians.





Drawings above show the routes into the complex from the main road and neighbouring sites. My east/west axis continues into Nausheen’s forest school and the north/south axis continues into Yasmin’s fermentation cafe. Both routes provide ample access and views into each site.



Programme and Accessibility
14
Harry Mellor- Architecture BA (Hons) Year 2, DS02 [04]
Pilotis in a Forest is a project by Go Hasegawa & Associates with which the house is raised 6.5 meters above a concrete slab. Spindly legs allow for plenty of space underneath. In my drawings, the space under the unit is three meters which is enough space for someone and everything they need if the space becomes a garage. The space under my units needs to be used, not just for wilding, but have a purpose that is beneficial to those living in the units above.



First iteration Perspective section showing under building parking. Space between buildings is open space but not defined by plants or surface type. Too broad and open and site should not be open to traffic.




Second iteration Perspective section permeability through walking along the main east/west axis with some access between buildings. Hedgerow is allowed to spread under the buildings. There needs to be distinction between walk-able and planted areas; whether purposely planted or self-seeding.
At the Building Research Establishment (BRE) in Watford, there is an example of a ZED-POD; a small two person mezzanine housing unit on stilts. Designed to be build over existing car parks, the occupant rents or buys the air space leaving the ground to continue its existing use. These units are for temporary living. This is the same as my project as some the researchers will be temporary. The ZED-POD allows the ground to be relatively undisturbed with raised access to the units. These points are what would like to base my designs of. Moving away from the tediously small pods, a 50 meter square flat and 100 square meter house are the focus of the project, giving plenty of space for the occupants for however long they intend to spend on site.




Third iteration Perspective section showing permeability defined through gravel paths, the beginnings of the east/west and north/south axis; although it is still a little unclear. Majority of buildings are at ground level with two raised for underside planting using reused machinery from local farms. Flora is planted in these machines on east side of site (wilder side) whereas on west side (managed side), raised planters are used. However all of these planters feel placed rather than part of the landscape.
Fourth iteration Perspective section showing permeability mainly through the east/west and north/south axis defined by the gravel paths. Space under buildings nearer the hedgerow contains planters and walls for plants to grow on/around. Only having access by defined paths allows for control of visitors and which parts they can walk on. The two axis allows for suitable access to the neighbouring of the fermentation cafe and forest school.
Permeability- Axis Through Site Permeability in Final Model-1:200
15
Harry Mellor- Architecture BA (Hons) Year 2, DS02 [04]
Structural Growth/Decay
The Brick Vault Houses messiness is what inspired me to look into how certain area of the site can be messy/ wilder and other areas more managed and organised. The Eco Cathedral in The Netherlands has been built over time, with vegetation allowed to grow where ever.

The decay within the project is made up by structural decay and landscape decay. The structure becomes more eroded towards the hedgerow, with beams and columns being removed from the perfect ‘cube’ form. (Shown on the right.)








16
Harry Mellor- Architecture BA (Hons) Year 2, DS02 [04]
 Harry Mellor- Architecture BA (Hons) Year 2, DS02 [04]
Harry Mellor- Architecture BA (Hons) Year 2, DS02 [04]
17
Interior Building LayoutsManaged and Wild Facade
One principle of my project is how the project as a whole becomes ‘wilder’ towards the east side of the site. This includes the landscape, building form and façades. Stacking Green by VTN Architects in Ho Chi Minh City comprises of series of exterior planters which are managed by the residents. Something wish to replicate in the managed façades in my site.



Brown roofs- Roofs not used as free spaces contain small low-lying plants.

Climbers- Some planted in managed side of site, others grow freer from wild plants. Climbers allowed to grow up the timber structure.
Hedgerow- Separating each students sites and the existing housing estate. Full of trees and bushes. Will become more abundant several years after planting.
For the wilder side of the sites façades, I wish to have freer and more expressive vegetation. Édouard François Maison brings the forest and built environments together. Foliage is allowed to grow up the sides of the structure, only being held back by mesh. This sort of wildness is what would like to bring to my project; as an extension of the hedgerow.

Each type of vegetation/foliage will attract and be inhabited by different species of animals (mainly birds and insects) which will pollinate and distribute the seeds into the wider landscape.

Shown using the first floor plan.
Right- Examples of plants which could be planted or self-seed in the wilder planters.



Ground planters- Vary in wildness and management dependent on location on site.
Wild façades- Positioned on wild side of site. Allowed to grow freely and only tended when too much growth occurs or becomes dangerous.

First Floor Plan N Types of Vegetation on Site- Landscape Decay
Managed facade planters- Tended by residents of the properties.
Filipendula Ulmaria- (Meadowsweet) Caltha Palustris- (Marsh Marigold) Dactylorhiza Fuchsii- (Common Spotted Orchid)
Iris Pseudacorus- (Yellow Flag Irish)
18
Primula Vulgaris- (Primrose) Harry Mellor- Architecture BA (Hons) Year 2, DS02 [04]
Seasonality and Vegetation Growth






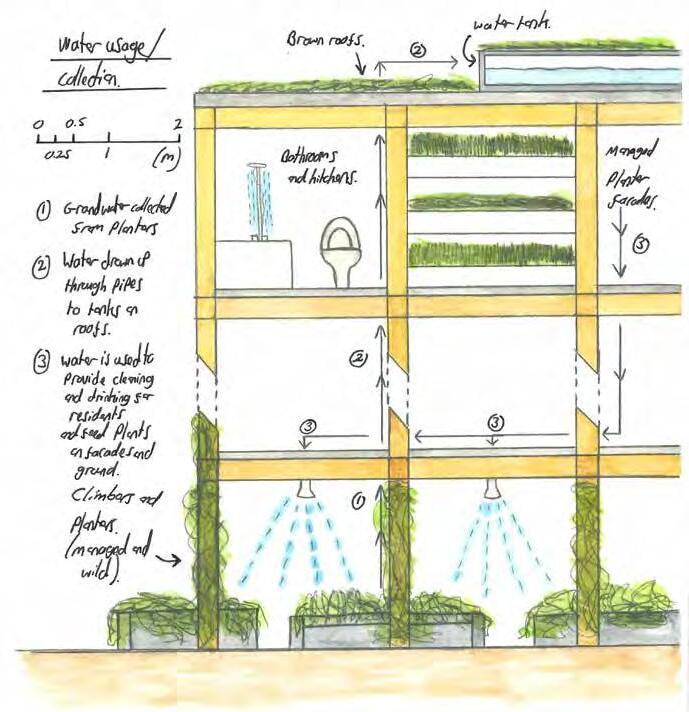 Harry Mellor- Architecture BA (Hons) Year 2, DS02 [04]
Harry Mellor- Architecture BA (Hons) Year 2, DS02 [04]
19
Top- Seasonality of the vegetation on site and how the growth of plants is effected. Bottom-Diagrams showing growth of the hedgerow, climbers and planters and how over time, the east of the site becomes wilder.
Interior Spaces- Houses, Flats and their Views
Right top/ right middle- Ground and first floor of house.



Right bottom- Flats. Standard flat on left and ‘sandwich’ flat on right. Infilling the space between two standard flats. Arranged so spaces are flexible. Spaces/furnishings/ stud walls are arranged in a grid matching the structural beams and columns.
Above- Interior view of house facing out over the complex.
Left- Interior view facing internally.
1. Living Space 2 Kitchen 3 Bathroom 4. Master Bedroom

Small Bedroom

1 2 3 4 5 6 7 8 1 1 2 2 3 3 4 4 9 10 11 7 7 7 11 10 10 11 9 9
BA
Year 2, DS02 [04] 20
5.
6.
External Greenhouse pod
7.
Balcony
8.
Vegetable Patch
9.
Occupant’s Stair Access
10.
Managed planter façades
11.
Wild façades
Harry Mellor- Architecture
(Hons)





Scheme Model- 1:200- Residential Unit Arrangement Ground Floor- Experimental Garden First Floor- Flat Second Floor- Flat Ground Floor- House First Floor- House Second Floor- Flat First Floor- Flat Second Floor- Open Free Space Ground Floor- House First Floor- House Second Floor- Flat Ground Floor- House First Floor- House Second Floor- Flat Ground Floor- Meeting Room First Floor- Lab/Research Space Second Floor- Lab/Offices Third Floor- Open Free Space Ground Floor- House First Floor- House Second Floor- Flat Third Floor- Temporary Living Units First Floor- House Second Floor- House Third Floor- Open Free Space Ground Floor- House First Floor- House Second Floor- Flat Harry Mellor- Architecture BA (Hons) Year 2, DS02 [04] 21

Harry Mellor- Architecture BA (Hons) Year 2, DS02 [04] 0124 8 1:100 (M) 16 N A B A C C 1. Meeting Room Commercial space deep facade 3. Houses Kitchen Living Space 6 Experimental Garden 7. Managed planter façades 8 Wild façades 9 Vegetable patch 10. Balcony 11. Ground planters 12. New hedgerow 13. Outside seating 14. EV car hiring 15. Nausheen’ forest school 16. Yasmin’s fermentation cafe 17. Ana’ Biological AI Consultant 2 3 5 6 7 8 9 10 11 12 13 14 16 15 17 Ground Floor Plan 22

Harry Mellor- Architecture BA (Hons) Year 2, DS02 [04] 0124 8 1:100 (M) 16 First Floor Plan N A B A C C 1. Lab/research area 2. Researchers offices 3. Equipment storage/ repair 4. Houses Bedroom 6. Kitchen 7 Bathroom 8. Living Space 9 External greenhouse pods 10. Managed planter façades 11. Wild façades 12. egetable patch 13. Balcon 14. Ground planters 15. New hedgerow 16. Outside seating 17. EV car hiring 18. Nausheen’ forest school 19. Yasmin’s fermentation cafe 20. Ana’ Biological AI Consultant 2 4 5 7 9 10 11 12 13 14 15 16 17 19 18 20 23


1. Meeting Room Lab/research area 3. Researchers offices 4. Equipment storage/ repair 5. Commercial space deep facade 6. External greenhouse pods 7. Houses 8 Flats 9 Temporary Living 10. Bedroom 11. Kitchen 12. Living Space 13. Managed planter façades 14. Wild façades 15. egetable patch 16. Ground planters 17. New hedgerow 18. Shared open spaces (on roof) 19. Outside seating/ elaxing areas 20. Brown Roof 21. Water Tank 2 2 0124 8 1:100 (M) 16 Elevation CC Nausheen’s Forest School Existing Housing Estate Section AA Nausheen’s Forest School Existing Housing Estate Harry Mellor- Architecture BA (Hons) Year 2, DS02 [04] 5 6 8 10 11 12 13 13 14 14 15 16 16 17 17 18 18 19 20 21 20 21 24

012 1:50 (M) Perspective Section BB Harry Mellor- Architecture BA (Hons) Year DS02 [04] Yasmin’s Fermentation Lab/Cafe Ana’s Biological AI Consultant Commercial space deep facade External greenhouse pods Houses Flats emporary Living Bedroom 7. Kitchen Living Space Managed planter façades 10. egetable patch 11. Ground planters 12. New hedgerow 13. Shared open spaces (on roof) 14. Outside seating/relaxing areas 15. Brown Roof 16. Water Tank 10 12 13 15 16 14 11 25























































































































 Visitors being given sample kits and instructions on what to collect and where. Collecting the soil sample from specified field. Spotting wildlife and reporting it to researchers.
Approaching the site from the south.
View of road between research centre and fermentation cafe. Water collection from road. Approaching the main gathering space.
Accessing the lab (left) and houses/flats (right).
Main lab space.
View of hedgerow from lab of first floor. External pod for plant testing. Mini greenhouse.
Viewing the landscape from the roof. Space shared by everyone. Exterior view of building with different in-fill arrangements. Temporary researchers/students accommodation.
Visitors being given sample kits and instructions on what to collect and where. Collecting the soil sample from specified field. Spotting wildlife and reporting it to researchers.
Approaching the site from the south.
View of road between research centre and fermentation cafe. Water collection from road. Approaching the main gathering space.
Accessing the lab (left) and houses/flats (right).
Main lab space.
View of hedgerow from lab of first floor. External pod for plant testing. Mini greenhouse.
Viewing the landscape from the roof. Space shared by everyone. Exterior view of building with different in-fill arrangements. Temporary researchers/students accommodation.





















 Proposed by Mississippi State University, this giant Glulam timber frame creates a huge exoskeleton. Two rows of columns line the sides, spanned laterally by arched glulam beams, working to deflect the weight of CLT floors, down into the legs of the structure. The only down side is that the wood will require more extensive protecting from the elements.
A proposed wooden skyscraper by Sumitomo Forestry which uses huge beams to support the weight of 70 stories. Its internal framework of columns and beams will use braces set at angles, to help prevent the deformation of the tower. I love the elegance of the frame and its alternating timber colours as well as the irregularity of the exterior.
Initial storyboard of project showing how the site is approached to the various uses within.
Mossbourne Community Academy by Rogers, Stirk, Harbour and Partners consists of a colonnaded route which provides acoustic and solar protection to the classrooms. It is the timber frame which is important to my project as it is an exoskeleton with only coatings and being raised off the ground for protection.
Proposed by Mississippi State University, this giant Glulam timber frame creates a huge exoskeleton. Two rows of columns line the sides, spanned laterally by arched glulam beams, working to deflect the weight of CLT floors, down into the legs of the structure. The only down side is that the wood will require more extensive protecting from the elements.
A proposed wooden skyscraper by Sumitomo Forestry which uses huge beams to support the weight of 70 stories. Its internal framework of columns and beams will use braces set at angles, to help prevent the deformation of the tower. I love the elegance of the frame and its alternating timber colours as well as the irregularity of the exterior.
Initial storyboard of project showing how the site is approached to the various uses within.
Mossbourne Community Academy by Rogers, Stirk, Harbour and Partners consists of a colonnaded route which provides acoustic and solar protection to the classrooms. It is the timber frame which is important to my project as it is an exoskeleton with only coatings and being raised off the ground for protection.




















































 Day in the Life of an Open Space Unit
Day in the Life of an Open Space Unit



































 Harry Mellor- Architecture BA (Hons) Year 2, DS02 [04]
Harry Mellor- Architecture BA (Hons) Year 2, DS02 [04]
















 Harry Mellor- Architecture BA (Hons) Year 2, DS02 [04]
Harry Mellor- Architecture BA (Hons) Year 2, DS02 [04]














