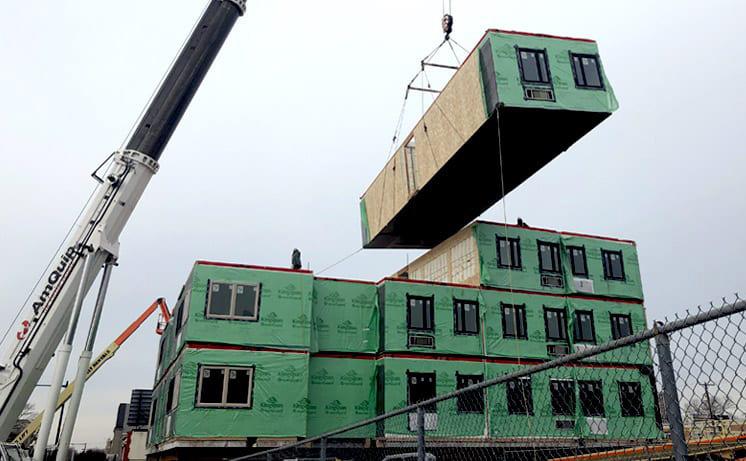
8 minute read
Drury House Roof Terrace - Design Evolution
Balconies on Drury Lane and the Drury Lane / Russell Street corner are designed so as to minimise impact on neighbouring buildings and prevent overlooking. In addition, relevant windows on the Drury Lane elevation will be restricted in their ability to open
The southern edge of the rooftop pavilion was set back with access to the resulting corridor fully restricted, thus also preventing overlooking on and near Drury Lane
Advertisement
Roof design evolution also saw the terrace being moved further away from Drury Lane residents, and further away from Charter House residents – with substantial additional screening being introduced.

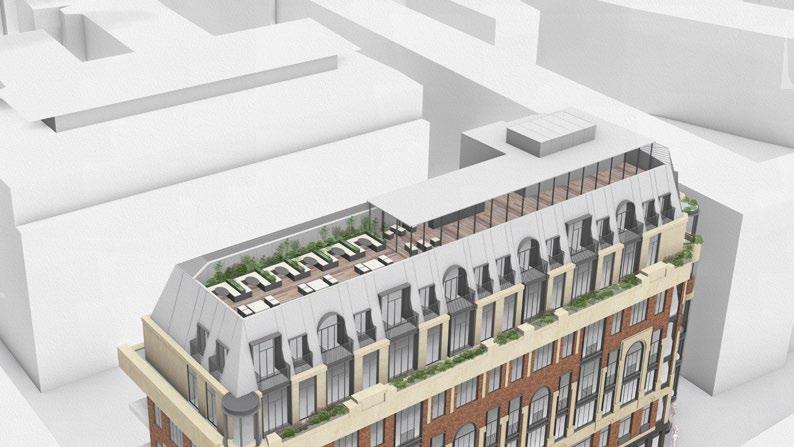
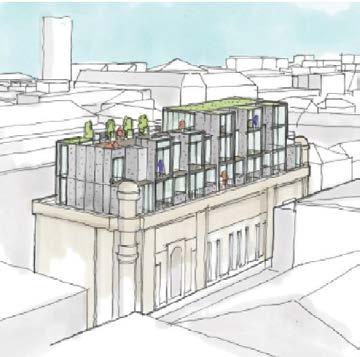
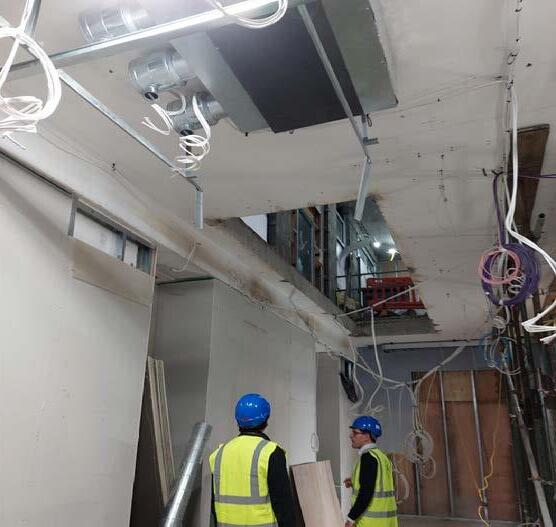
One modern method of construction we saw on our visit (10/11/21) was a space in the ground floor for pre-cast stairs. These stairs will lead down to the basement bar. Manufactured off-site, and secured to the building as shown in my sketch (above). This will save time as the casting no longer has to happen on site. A good choice in my opinion. I expected to see these stairs installed, but due to other parts of the project being of a higher priority, the stairs have not been installed.
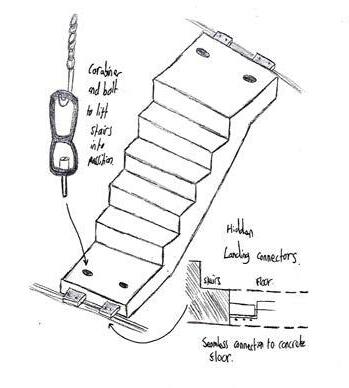
As mentioned earlier in the ‘team not working efficiently’ section, I could not see any evidence of BIM being used. I think that by using BIM, all parties involved would be clearer on the project and can see at all times what each other is working on and whether that works or not. (Images are example of how the teams could be working.)

‘Proposed roof terrace sketch 1’ (above left) was one idea that the architects came up with for the roof top bar addition to the building. Here it is quite rectilinear, which in construction terms would have been the perfect design for modular construction. Pre-fabricating the ‘modules’ off site and transporting them to the site on lorries and craned into position. This would save time and money by not having to build everything from scratch on site. However, the architects didn’t go with this design. Instead opting for a sleeker, flatter, more in-keeping design. I still think that the upper floors which are completely new, could be prefabricated modules. Especially as the bar area is quite light.
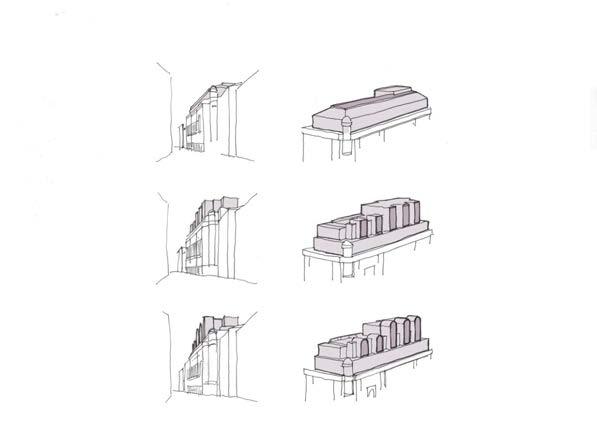
1.10, 2.10- Sharing and Co-ordinating Information
Instructions
Information Requests
Parties at Site Meetings
Information is passed around at site meetings once a week where updates are shared on progress and any problems which have occurred. Parties can request information if it is urgent by contacting the relevant party involved.
Effectiveness of Sharing Strategy
I think that the sharing of information can be made easier by keeping all files in one place so all parties can see them. If this is happening, I have not seen any evidence of it.
Feed of Information
The architects gives instructions to the contractor on what to do/ what to build. The contractor then has to contract the architects to obtain the relevant information. There is a lot of toing and froing.
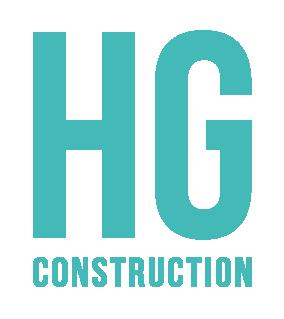

2.05- Have the Design Team Worked Efficiently Together?
I think the design team have worked efficiently because of the excellent communication between all parties involved. I can only say this from what I have seen while on site and what I have been told by our contact Davide. Its a medium sized project, but it has a huge number of consultants working on it. Far more that I would have thought.
The only real problems has occurred because of the Corona Virus pandemic which saw the building works shut down for a while which has caused the project to overrun, probably into mid 2022. Most building projects overrun, but I do think that without the pandemic that the building world have been completed on time or overrunning by just a short while.
Digital Technologies used by Architects
The use of digital technology is fundamental to this project as shown by the wide variety of digital graphics on this page. Autodesk AutoCAD was used to create the floor plans and elevations. I don’t know how the 3D sections and massing models were produced but they could be produced in Revit. Photoshop has been used extensively to produce the numerous collages and renders on the spaces.
Digital Technologies on Site
From my visits to site (both internal and external) any evidence of digital technologies being used in the construction of the building and its interior. As already mentioned, most of the construction is interior based and is therefore all done by hand. Each of the walls was erected by hand, as were the plumbing of the bathrooms and instillation of the lighting. It would have been nice to see some autonomous machines and 3D printing happening on site however the nature of the type of project is that there was no need for either.
I do see how technologies such as virtual reality could have played a huge part in the design of this project. Imagine the architects going to one of the client meetings or site meetings and presenting a VR headset allowing any of the people present a view into what the space feels like, not just what it looks like. How wide the rooms are, if they are too narrow, the space of the bar and seating areas, whether the colour schemes work and how they interact with each other. All of these things can be solved and worked on through the use of virtual reality. It would have amazing to see the project through this perspective rather than as 2D representations.

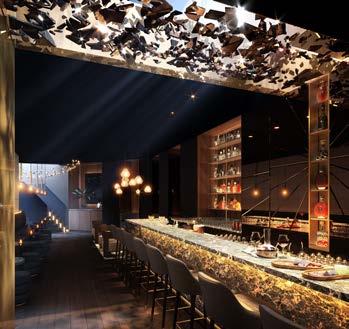
Image below shows an example of VR and how it can be used to create a different view of a project.

3.01, 3,02, 3,03- Planning Permission
Planning permission was granted in June 2019 through submission to Westminster Council’s planning portal. Talks were held with the council, ‘Covent Garden Community Association’ and ‘Covent Garden Area Trust’ regarding how Drury House as a hotel will affect and disturb the locals. Image on right is a section of the planning application which states the ‘Covent Garden Community Association’s’ objections and recommendations. Several iterations of the design were rejected by the council because of the effect the roof top bar has on the residence. (See section 4.12Health and Well-being for more information on the bars location.)
Woods Bagot submitted drawings,, photos of proposed stone samples a ‘design and access statement’, ‘application for removal of’ form and ‘development planning report’. The majority of the drawings were submitted on 12/3/2020 with other documents uploaded in the following days. Amendments to these documents were uploaded on 21/6/2021.
All of the drawings submitted to the planning portal are being adhered to and there are no outstanding planning conditions to be discharged. The project should have been completed by now so if any planning conditions not yet approved would put the project in jeopardy.
5. CONSULTATIONS
COVENT GARDEN COMMUNITY ASSOCIATION:
3.04- Building Regulations
The building regulations are being dealt with by a Gerald Eve LLP who are a planning consultant. As the agent to Woods Bagot, it is them who submitted a covering letter for the project. It was them who received the documents regarding the ‘applicants rights’ and ‘pending application’ documents. These documents (and therefore the project) conform to ‘TOWN AND COUNTRY PLANNING ACT 1990 : SECTION 96A (AS AMENDED BY SECTION 190 OF THE PLANNING ACT 2008)’ and ‘TOWN AND COUNTRY PLANNING (GENERAL DEVELOPMENT PROCEDURE) (AMENDMENT No.3) (ENGLAND) ORDER 2009’.
Item No. 2
A planning consultant was chosen because the hotel, although being a medium sized project, has far too much to take in to consideration for Woods Bagot to do all by themselves. Planning consultants are experts in the planning process and so by using Gerald Eve, the architects can spend more time on the rest of the project. No architect is fluent in the building acts, and this is where the Gerald Eve makes their mark on the project.
Object to a new hotel in the area as they feel it is already saturated with new hotels. Concerns relate to the over development of the building, overlooking and noise and nuisance to the residential community. Recommend the following measures:
• roof terrace bar to close at 9pm to avoid noise spill;
• no music break out policy;
• no access to Juliet balconies;
• no light spill/ light nuisance contained on site;
• coach arrivals controlled to avoid traffic congestion;
• smokers to be guided away from the entrance area and the Drury Lane side of the building;
• regular working party group meetings during the construction/ development period.
COVENT GARDEN AREA TRUST:
Planning ConsultantGerald Eve LLP

Any response to be reported verbally.
1.8 Proposal Russell Street Elevation - Proposed
HIGHWAYS PLANNING MANAGER:
Undesirable but could be made acceptable. The servicing it not considered ideal but no objection is raised, the Operational Management Plan must include procedures to how coaches and taxis will be managed and detailed design of cycle storage must be secured via condition.
WASTE PROJECT OFFICER:
Waste storage not in line with the Council’s recycling and waste storage requirements.
ENVIRONMENTAL HEALTH:
No objection on environmental noise/ nuisance grounds (following receipt of additional information). Recommend condition requiring the submission of a supplementary acoustic report demonstrating that the plant will comply with WCCs standard planning noise conditions.
THAMES WATER:
No objection but has identified an inability of the existing combined water infrastructure to accommodate the needs of this development proposal. Recommend condition that the property shall not be occupied until confirmation has been provided that either all combined water network upgrades required to accommodate the additional flows from the development have been completed; or an infrastructure phasing plan has been agreed with Thames Water.
ADJOINING OWNERS/OCCUPIERS AND OTHER REPRESENTATIONS RECEIVED:
No. Consulted: 146
Total No. of replies: 4
No. of objections: 2
No. in support: 2
One of the amended drawings submitted to Westminster City Council. The planning stages was part of this project I was interested in because I have relatively no knowledge on the subject. Seeing how long the process was and how many rejection Woods Bagot had, is a daunting part of my future as an architect.
3.02- Planning Drawings Not Adhered to
The only real alterations from the planning stages were the roof top bar and basement bars. The basement bar plans clearly show how Westminster City Council disapproved of the initial seating arrangements. Comparing the two, I do feel that the initial seating arrangements are a bit squashed which is why I think the council rejected that proposal. The layout looks a lot more organized in the permitted plan.
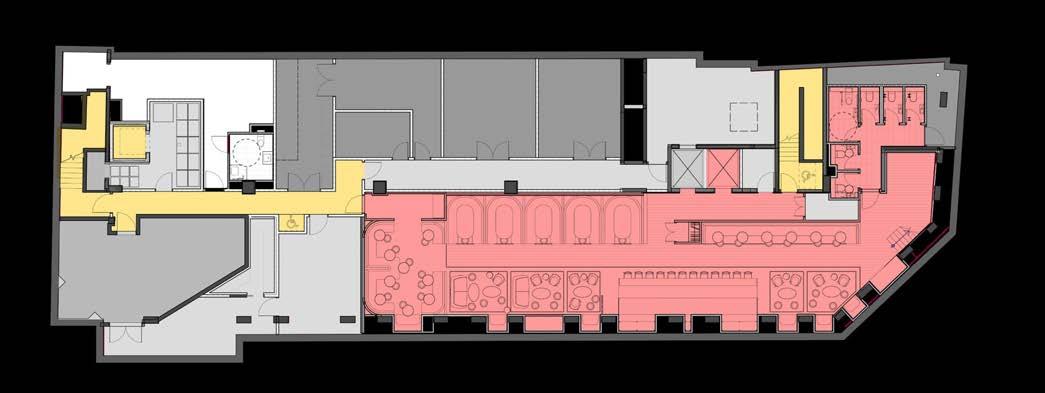
3.07, 3.08- Party Wall Issues
There are no party wall issues as the building is being retrofitted, not built from scratch. Any issues or problems with neighbouring buildings would have been disputed during the construction of the building in the 1980’s. It is completely detached from the surrounding buildings and therefore shares no walls.
3.05, 3.06- Inclusive Design and Access for All
Part of the ‘Design Intelligence Document’ produced by the architects includes a section on inclusive design. As a hotel this ‘inclusive design’ strategy focusses on wheelchair access. Using their floor plans for the whole of the building, the architects have marked out where is wheelchair friendly. Under the Equality Act 2010, everyone in protected against discrimination, which of course includes wheelchair users. If the architects had not included wheelchair access points then the architects could be accused of negligence and possibly sued.
Drury House Inclusive Access
As a hotel, accessibility fundamental for all guests and I think Woods Bagot have been thorough in their work, following ‘THE BUILDING REGULATIONS 2010, ACCESS TO AND USE OF BUILDINGS, APPROVED DOCUMENT M, VOLUME 2BUILDINGS OTHER THAN DWELLINGS.
Wheelchair friendly spaces:
Basement:
• Bar.
• Restaurant.
• Wheelchair public toilet (1 of).
Ground floor:
• Entrance.
• Reception.
First to fifth floors:
• Corridors.
• Some bedrooms with extra space (12 of).
Sixth floor:
• Roof top bar.
• Roof terrace.
• Wheelchair public toilet (1 of).
Connections:
• Lifts (2 of).
Bedrooms- see next page for more details.
Escape routes- not wheelchair friendly.
Wheelchair accessible area.
Wheelchair accessible lift points.
Areas to be improved.
The architects have done what is expected of them in terms of accessibility but they could have included a few more disabled toilets, especially on the roof terrace level as this will be the most popular area of the hotel for guests and visitors. There is no minimum number, but one extra couldn’t hurt.
3.05, 3.06- Inclusive Design and Access for All- Bedrooms Floors 1-5
25.4 SQ.M Item







