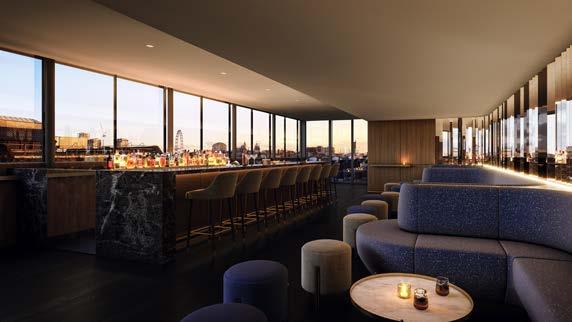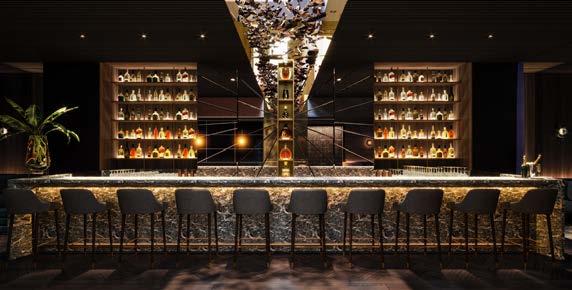
12 minute read
3.15- Product Specification in Relation to Fire Safety
Windows
Must have a FENSA certificate. A Fensa certificate is your guarantee that the double glazing installer who fitted your new windows and doors has abided by Building Regulations and local requirements.
Advertisement
I do not know the type of glass used in the project. As far as I am aware, some of the windows are double glazed and some are triple glazed. Triple glazing is for soundproofing as to not disturb the residence of Peabody Estate.
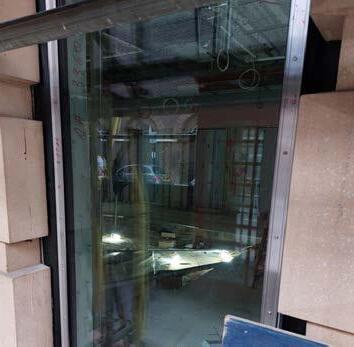
Fire rating:

Standard double glazing- 30 minutes. Standard triple glazing- 60 minutes. All windows conform to BS EN 1363.
Type of wood used for the walls is unknown. As the timber is for interior use, it is unlikely to be treated so will burn quickly. The plasterboard will give enough time for evacuation before the timber catches fire.


HG Construction is one on the leading contractors in London and the south east. As the go-to ‘Tier 2’ contractor, they have a wide range of residential, commercial and hotel projects in their portfolio. Some examples are; Premier Inn Hammersmith, (top right), Hathaway House (middle right), Tottenham Hale North Island (bottom right) and Canada Street (bottom left).

HG Construction is a ‘design and build’ contractor, so it seems unusual as the design of the project was carried out by Woods Bagot. Normally a ‘design and build’ contractor does both, acting as architect and builder. On this project HG is just the builder being guided on the design by the architects. Speaking to our architect contact, Woods Bagot have never worked with HG before, nor do they like using the same contractor more than once. They have previously worked with Arup and McGee. HG was chosen because of its excellent work ethics and construction management along with its quality of the finished product.
I think that the contractors have achieved a high standard of build quality (even though its not finished and I will not see it completed before the completion of this module). I have not seen of heard of any dirty tricks or corner cutting. If I was the architects, I would definitely employ HG again.

HG workers at the Amano Hotel site. Left image shows a worker cutting a piece of metal using an angle grinder. Right image shows a worker preparing to install a pane of glass.

HG were a good choice of contractors. I have hardly seen any evidence of corner cutting or dodgy workmanship. The quality of the building will be outstanding.


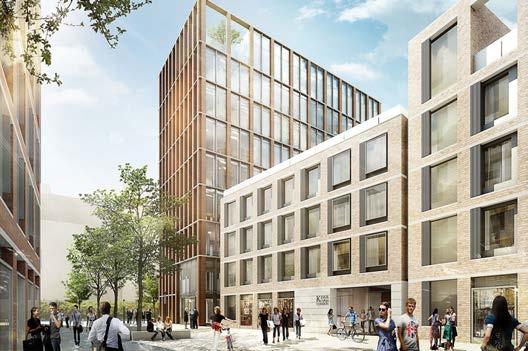
4.07- Is the Architectural Vision Being Manifested on Site?

Something that our architects contact mentioned on our site visit was that what you imagine a space to be like will never actually turn out that way even with all the planning time in the world. Things won’t look how they should, fit where they are supposed to or be the colour or pattern you want. Collages and renders, no matter how they are produced will always be clunky and forced and not real. They are a way of seeing how a general space will appear but should not be used for small details as these could your mind and judgement.
Facade
The group of images on the right are showing how the facade of Drury House looked before construction work started, compared with how Woods Bagot imagined the facade to look; with its dark granite pillars. This design choice was rejected by Westminster Council and so the original pre-cast stonework was refurbished as it is more in keeping with the overall colour scheme of the building. A choice I agree with.

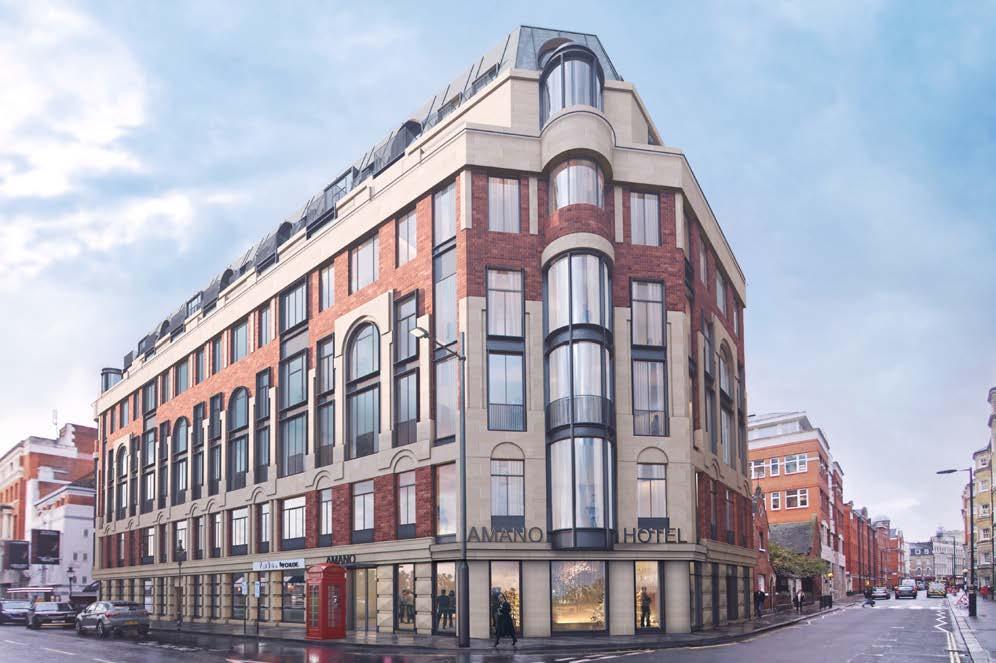

In one of the mock-up rooms we saw, there were a few differences between it and what it should be like. Firstly, the mirror of the wall. In the collage, its flush against the edges of the wall leaving no visible wall making the space look sleek and modern. What we saw on our visit, was a smaller than anticipated mirror with a large part of the wall being shown. This design alteration was due to the fixing of the mirror to the wall. The edges of the mirror being flush with the edges of the wall means the mirror the attachments have to be in the exact right place, being lined up perfectly. If the mirror doesn’t line up with the walls edges, it all will have to be done again. By having a smaller mirror, the edges don’t have to line up with the wall, so the fixings don’t have to be as precise. This saves time and money, both of which are important to the client and contractor but disappointing for the architects.
Also different in the room was the light fitting. In the collage (and my time-lapse sequence), the light fitting is a glass sphere whereas on site we saw a tube light. It looked rather hastily erected but was of too higher quality to be there for the construction only. I much prefer the original light design to the office looking light. The reason for this change is unknown, possibly due to costs.
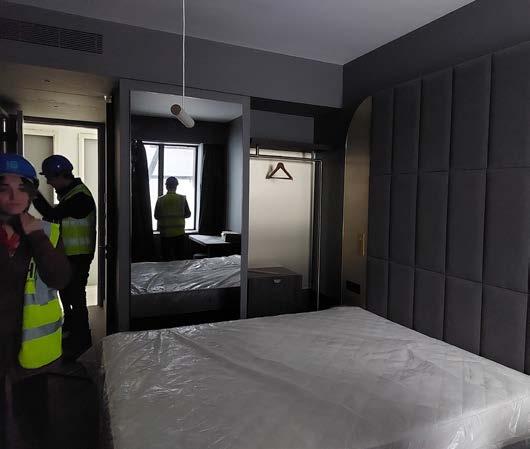
Overall, I like the design of the building. I think that Woods Bagot has done a great job in turning a tired looking office building into a swanky, modern and sleek hotel. There are a few thinks that I like and a few things that I would change.
What I like
I like how the existing building and service passages have been used as the foundations of the design. Everything in the building is based on where the existing stairs are located. Using the existing building to the architects advantage.
I also think that the building with its new and updated facade fits in much better to the surrounding area. It no longer sticks out like a saw thumb, but gracefully blends in due to the green window frames being removed and keeping the red-brick and weathered cream stonework.
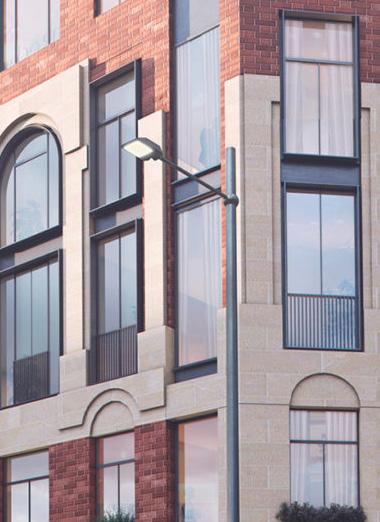
With regards to the balconies, they are Juliette balconies, set back ever so slightly from the main stonework. I like and dislike these balconies. Firstly, as they don’t protrude outside the building and over the pavements, they suit the building as nothing is too loud and wild. However, as functional pieces, I am not so sure, No one can step out on to them and watch the world go by. Aesthetically, I like but functionally, I don’t like. I think that the Juliette balconies should not be included in the design as the design would look sleeker with out them. Just having windows would also save time and money as no balconies means no buying them and no instillation time.
What I would change
Purely from a ‘visitors’ point of view, if I was staying in this hotel and paying the premium price for a room, I would want the rooms to be a bit bigger.
The four room types are A- 20.6 sqm, B- 15.5 sqm, C- 18.2 sqm and DDA- 25.4 sqm. The average room size in the UK is 21.3 sqm. Three of the four room types fall below this. I think space has been compromised for quantity. Some of the rooms (like the ones in the corners on the building) have even smaller foot prints at 14.5 sqm, 7 sqm smaller than the average. Quite frankly, these sizes are too small.
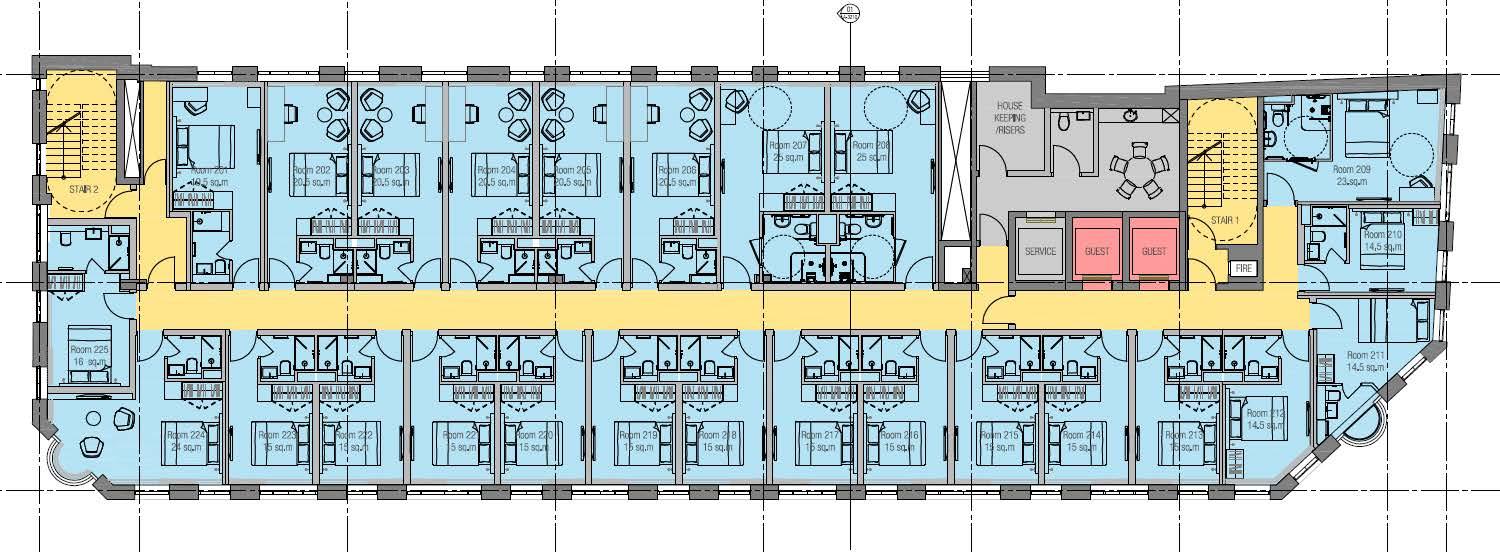
Granted, the owner wanted as many rooms as possible to maximise profits, but there wasn’t much room to walk between the end of the bed and the wall. I think they are too small for the cost of construction and price of rooms to use.
I also think that the architects have missed a huge opportunity with the semi-circle protrusion on either end of the Russell Street elevation. As mentioned in the pro-forma, I think that this space could have been utilized as part of the bedroom area of the room and not the bathroom as stated on the orthographics. It could have been a little exclave from the main room, with its cylindrical windows allowing for 180 degree views. Not something one would want in a bathroom.
Early 2020. Construction begins on site.
Late 2020. Completion of the exterior and structural elements.
November 2021. Completion of the interior features.


December 2021. Project due for completion.
Stage most of the bedrooms were at during our first site visit.
Notice poster dated May 2021 saying the steel frame is complete for roof top bar and concrete slabs have been poured for new floors (6 & 7). Walls for new floors will be build very soon.

Visit before start of academic year. While searching for viable projects, I visited the Amano site where I saw the entire Russell Street facade covered in tarpaulin. Here the exterior was nearly complete.

February 2022. Hotel due to open.
June 2022. Projected completion for project. (My opinion based on visits).
Stage most of the corridors during our first site visit. Filled with building materials and machines.
Early 2020. Construction begins on site.
Late 2020. Completion of the exterior and structural elements.
November 2021. Completion of the interior features.
Evidence of more bedrooms being complete between first on site visit and second exterior visit.
Structure on the new floors and its cladding are complete. Scaffolding removed. Interiors not to finish off.

December 2021. Project due for completion.
What the bedrooms will look like when finished. This stage is still a long way off.
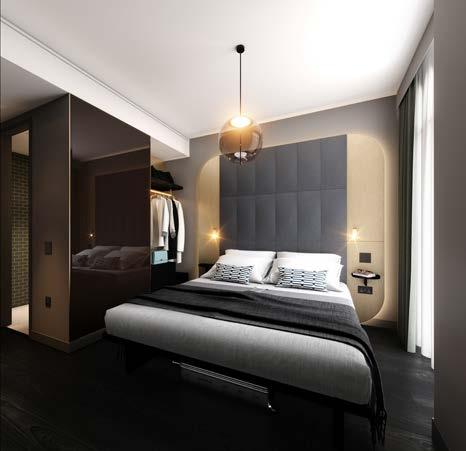
February 2022. Hotel due to open.
June 2022. Projected completion for project. (My opinion based on visits).
Dates of site visits
11/09/2021- First visitexterior only.
29/10/2021- First meeting with Davide Bertacca.
10/11/2021-First visit on site.
17/12/2021- Second visitexterior only.
Time
Where construction should be.
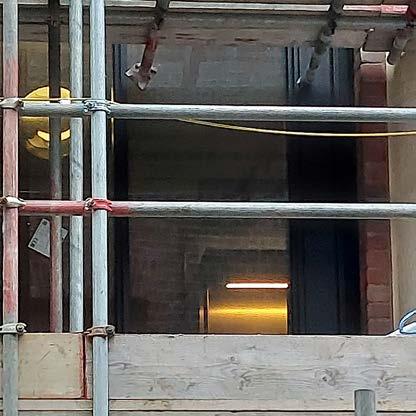
Where construction actually is.
We were not given access to the building programme. This information is based on the time table I created using applications to the council, our architect contact and what we saw on our visits.
Operational energy is the energy used to run the building. Simply being a hotel, this building will use an awful lot of operational energy.
Uses of operational energy in the Amano Hotel are:
• Lighting.
• Air conditioning.
• Heating.
• Hot water (boiling of).
• Cooking.
• Back of house appliances (washing machines and tumble dryers).

• Automatic doors.
• Electricity.
All of the services listed above are key to the hotel functioning as a hotel should.

Due to the building already existing and bedrooms having to be fitted in, some of these will be warmer than others. South east facing rooms will be brighter because of natural light whereas the north facing rooms will be darker. Therefore the lights will have to be on more of the time in the north west rooms as well as the heating on to combat the coolness of having no direct sunlight.
Operational energy uses in the bedroom:
• Running water.
• Hot water.
• Flushing toilet.

• Cleaning towels.
• Watching TV.
• Having main and bedside lights on.
• Air conditioning.
• Cleaning the room with electrical appliances.
FIRST - SIXTH FLOOR
I do think that the architects have taken into consideration the operational energy of the building, however, as a hotel in an existing building, not much could be done to combat this high energy usage. Possibly including a rainwater catching system which recycled rainwater to cut down on freshwater usage.
Embodied carbon is the energy consumed to extract the raw materials, processing and manufacture of the parts, transportation and assembly on site. Even though the hotel uses an existing building, both the building and new design features have a lot of embodies carbon.
The building its self:
Pre-cast columns on the ground floor.
Sandstone facade.
Red-brick facade.
Concrete floor slabs (poured on site). Concrete core (for lifts and stair cases).
The new design features:

Zinc mansard roof.
Bathstone cladding.
Concrete slabs of 6th and 7th floors (poured on site- not pre-cast).
Bathroom tiles and slabs.
Concrete is the most used material for construction in the world so reducing its usage or how it is made can have benefits.
The concrete used in the building of the 6th and 7th floors is poured on site. To reduce the embodies carbon of the building, it would have been much better for the slabs to be pre-cast off site, in the same way as the new staircases. (Right.) This would mean no time pressure for the casting company as they would be doing this at their own time in their own factory.
As the building is being retro-fitted for the hotel, the architects didn’t have much choice in terms of the materials it was made from, so had to stick to what would suit the existing part of the building and what would be structurally sound.

Good use of stone from the UK so less transportation, but stone if not renewable and is unlikely to be re-used when the building is demolished.

4.12- Water Cycle


More and more hotels nowadays are re-using their water. This is to both save money on washing and to save the environment by using less water. The hotel, like many others do, will offer for guests to re-use their towels for the duration of their stay without washing them.


The hotel will also re-use the water from sinks, showers and washing machines for use in the toilets where fresh, clean water is not necessary. Water for washing doesn’t go straight down the drain, but to a treatment tank in the building turning it into grey water. I do think that the architects have done all they can to minimise the water wastage.
On Site
The sort of sign that would appear in the hotel giving guests the choice to re-use their towels.
4.12- Connectivity and Transport
As previously mentioned, Drury House is situated in the heart of London’s theatre district. Surrounded by eateries, businesses, places of education, landmarks and tourist destinations, there really couldn’t be a better site for a hotel.
Connected by London Underground at nearby Covent Garden station on the Piccadilly Line and Leicester Square station on the Piccadilly and Northern Lines (both stations in walking distance from each other), there are easy access points to the rest of the city and rest of the country. The major railway termini bring in guests to the hotel from all over the country with the Piccadilly Line bringing international guests to Covent Garden directly from Heathrow Airport.
There are excellent road transport links to the area with multiple taxi ranks and buses to or near Covent Garden. Many buses stop on The Strand.

Map shows 5 minute walking distance from Amano Hotel. See section 1.01 for more information of surrounding venues and attractions.
Energy
LifeCycleValue

Communities and Social Value
Operational
EmbodiedCarbon
HealthandWell-being
Water Cycle ConnectivityandTransport
4.12- Land Use and Ecology
The land that Drury House stands on has been occupied since at least the beginning of the 17th century. As a brown field site, no greenery or ecology was disturbed when the modern building was built in the 1980’s as the land had already been disturbed.
What is environmentally beneficial is the use of the existing building rather than demolishing it and building a completely new building. Tearing out what is no longer needed leaves a skeleton with which to work with. More designs should be edging towards this way of design instead of the ‘cradle to grave’ approach. Saving the environment should be a priority for all designers and contractors.
This project is concerned more about how the existing building has been used in the design rather than creating a habitat for wildlife.
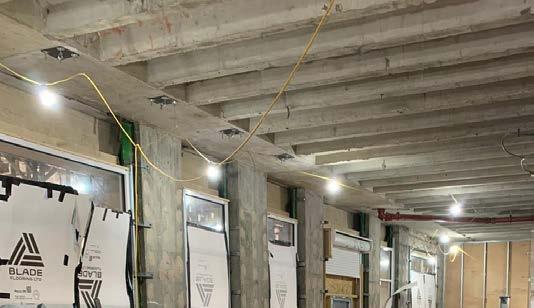
To most people, it doesn’t look like anything has been done to the building. Same shape and same colours.
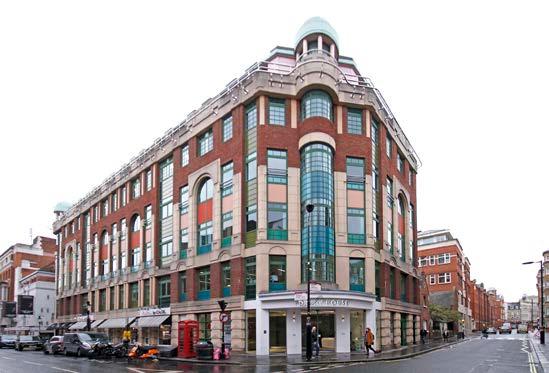

4.12- Health and Well-being

Woods Bagot have taken into consideration the locals just as much as the hotel guests when designing this project.
Firstly, opening French doors to allow fresh air in to bedrooms. No one can step onto these balconies as they are flush against the facade so as to not disturb the aesthetics of the building and so people don’t create extra noise. Windows facing Drury Lane have limiters installed to reduce noise to the residence opposite.
In adding floors to the building, the architects had to be very careful in order not to disturb the buildings around it. Being too tall would mean that it doesn’t fit in. Buildings living around Drury House with its additional two floors may not get as much sunlight. Local residence’s views have not been disturbed dramatically. The residence were happy with the proposed additional floors in the planning application.
The planning application states that there are concerns around the levels of noise and smells coming from the bar. (Class A4.) The roof top bar is therefore located away from Drury Lane where opposite is the Peabody Estate.
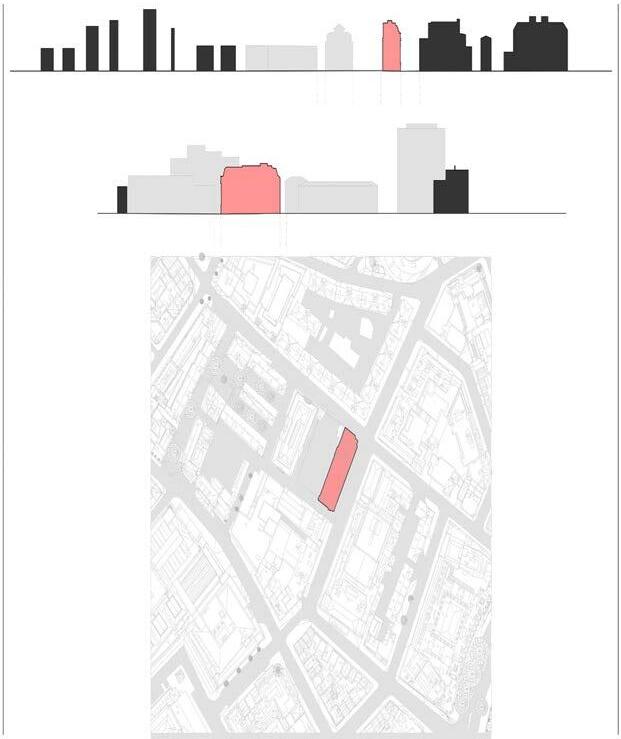

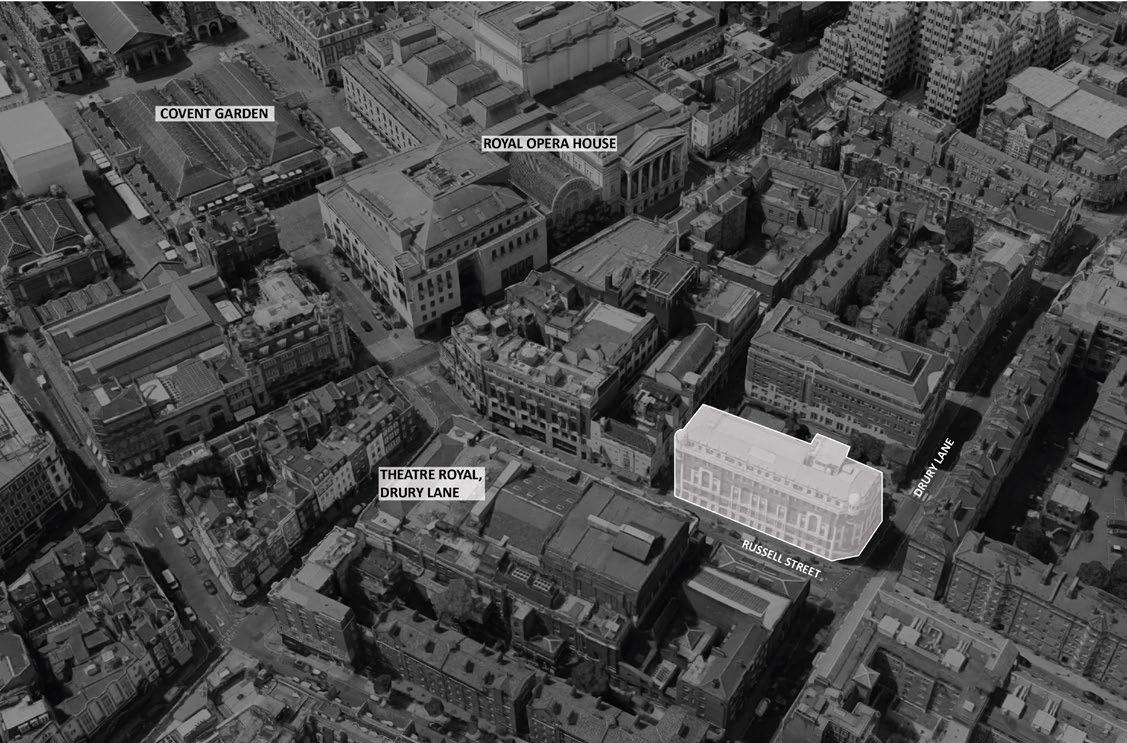
See section 4.08 for opinion and possible changes to room sizes.
The architects have equally taken into account the guests and residence. Compromises have been made on both sides which so far all parties are happy with.
Most hotels are purely for the benefit and enjoyment of their guests. Very rarely do the general public have access to it’s facilities. The Amano Covent Garden is a little different in that the public has access to its restaurant and two bars. Rather than the spectacular roof top bar being only for guests, anyone can venture onto the roof for a drink or catch up with friends. As there is nothing like a cinema or gym in the hotel, what the public could use is very restricted to the bars and restaurant. It is difficult to say what the hotel should have included to support the community while at the same time being an ‘exclusive’ hotel.
Although including some community elements into the design would be beneficial to the community, the chances of a lot of people using them are slim. Covent Garden is full of space to sit down, cafés and community spaces so including any such spaces in the design of the hotel seems a bit pointless.
