
7 minute read
1.07- Architect’s Role in the Project
Woods Bagot were involved with this project from the very early stages because of their world class hotel and interior designs. After winning the contract for the exterior works to Drury House, they won the contract for the interior space and more recently (within the two months) won the contract for the basement restaurant which has just been purchased as the multiple lock-downs forced the food outlets to close down.
Woods Bagot have stayed with the project all the way through, seeing off the granting of planning permission and supervising the on site construction work every few weeks to check everything is up to scratch.
Advertisement
The owners are apparently quite eccentric and know what they like. Dark colours mixed with cold features was the brief given to the architects. The seasons were the main theme of the interior spaces.
Summer for the roof top bar, autumn for the bar and dining areas, spring for the guest rooms, winter for the reception and corridors and the sun for the connections and features. Each of the features has been selected because this is what the client wants. No free reign was given.
Under the Regulations the Principal Designer is Responsible for:
• Identifying, eliminating or controlling foreseeable risks.
• Preparing the health and safety file.
• Ensuring designers carry out their duties.

• Liaising with the principal contractor to help in the planning, management and monitoring of the construction phase.
1.08- Architect’s Role When the Project is on Site
When the design was finalised and construction work began, it was the architects job to see that everything, no matter how small, was completed to the highest possible standard. To do this, regular trips to site were arranged where the site manager and architect would go through what has happened since the last visit, if anything needs clarifying and if any problems have occurred. Unfortunately, we were unable to be in one of these meetings. Technical drawings have to be changed and pinned up in each of the spaces those drawings are designed for. On our site visit, I saw a set of drawings taped to a window (below left) of how the bedroom should be constructed and what pieces of furniture go where.
The job of the architect on site is to see if everything is in order and is completed by the due date (construction will over-run on this project) all to keep the costs down for the client and up-hold the Amano name. I think that the relationship between the architects and contractors is stable because our contact, Davide was talking to various workers and the site manager and they all seemed to be getting along. There doesn’t seem to be any tensions between the two groups.
Latest health and safety guidelines. Although not very safe as some signs are covered in dust and dirt.
All floor plans to be displayed on all floors with a larger plan of the exact floor.
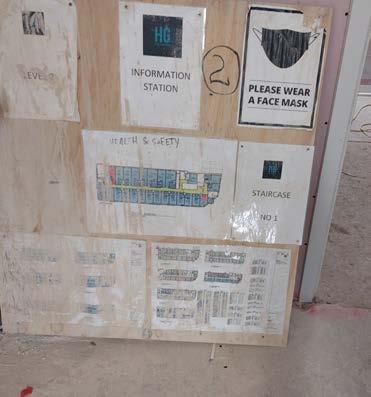
1.09- Documents referred to in on site meetings- General Floor Plans






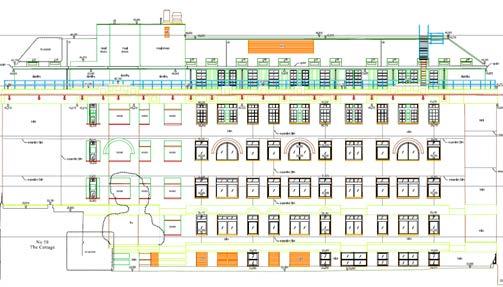
The architects provided the orthographic drawings in both physical and digital form. The architects drawings show where everything should go and what it should look like when finished, however, the engineer’s drawings are the ones which show the details of how all the parts fit together. Both sets of drawings have to be used hand in hand in order to build the project. Each room/space has its own set of orthographic drawings. Most of these will be by the contractor themselves, sub-contractors or consultants as they are far more detailed and specific to a single part of the design.
Also used at site meetings are the collages produces by Woods Bagot. These help the team determine whether the construction work is beginning to look like it should.
1.09- Documents Referred to in on Site Meetings- Specific Rooms Plans
The interior will be reconfigured to create guest rooms on floors 1 to 6. The four types of rooms, shown below, will be used to configure the layout of these floor plans.
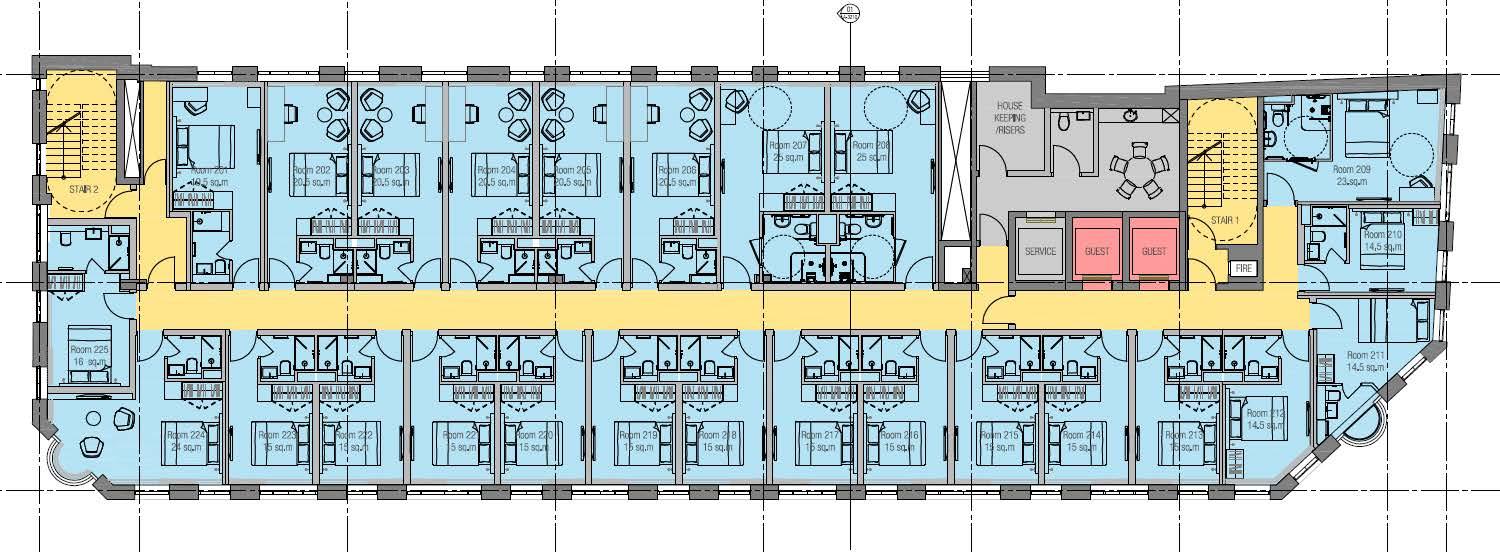

Typical Room A
C
Each room/space has its own set of orthographic drawings. Most of these will be by the contractor themselves, sub-contractors or consultants as they are far more detailed and specific to a single part of the design. The images below show the drawings submitted during the planning stages (left) compared with the drawings produced showing how it is build (right). The key difference is how the walls are shown. The architects drawing uses a solid block for the wall but the contractors drawings use many layers denoting what each one is. I used the contractors drawings for my time lapse sequence. I expect to see the most changes in the bedrooms during my time viewing the project.
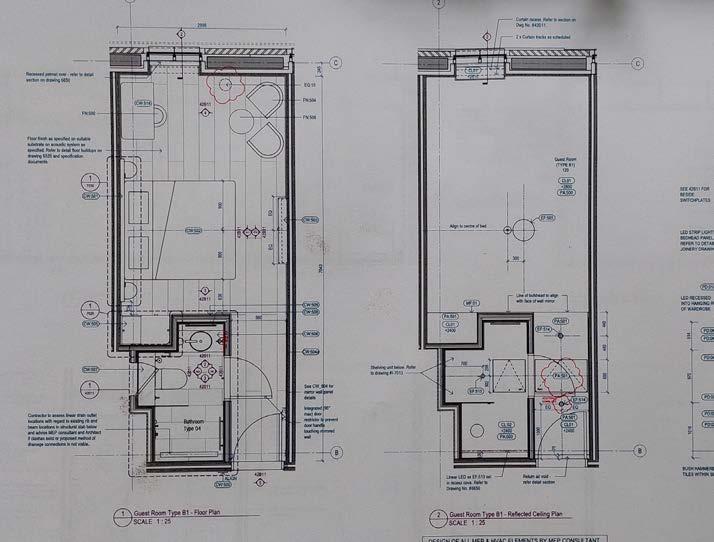
1.12-
One example of how the construction team have worked efficiently is by working out problems by drawing them out. The image above shows how a (or multiple) workers trying to work out distances between pillars. (Pictures taken on our first internal site visit 10/11/21.)
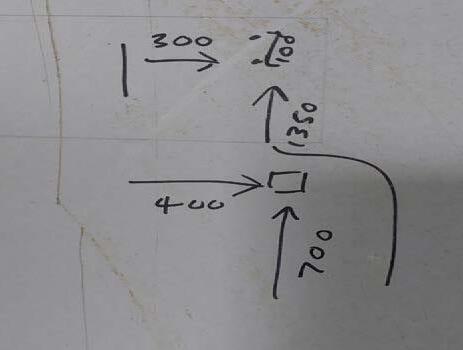
1.13-

One example of how the construction team have not worked efficiently is (from my knowledge and visit) the lack of BIM used in the creation of drawings and specifications. I am not sure whether BIM has been used, however none of the drawings say the names of BIM software like Revit. A lot of time could be saved by having a single model where everyone would work from.
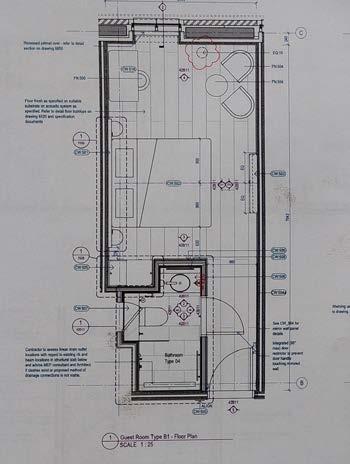
A second example of the efficiency of the construction is the pre-fabricated nature of several parts of the design. Pre-made furniture not only costs more than self-assembly but also takes up far more space. With this, two problems are solved in one. I think this is very efficient of the design team.
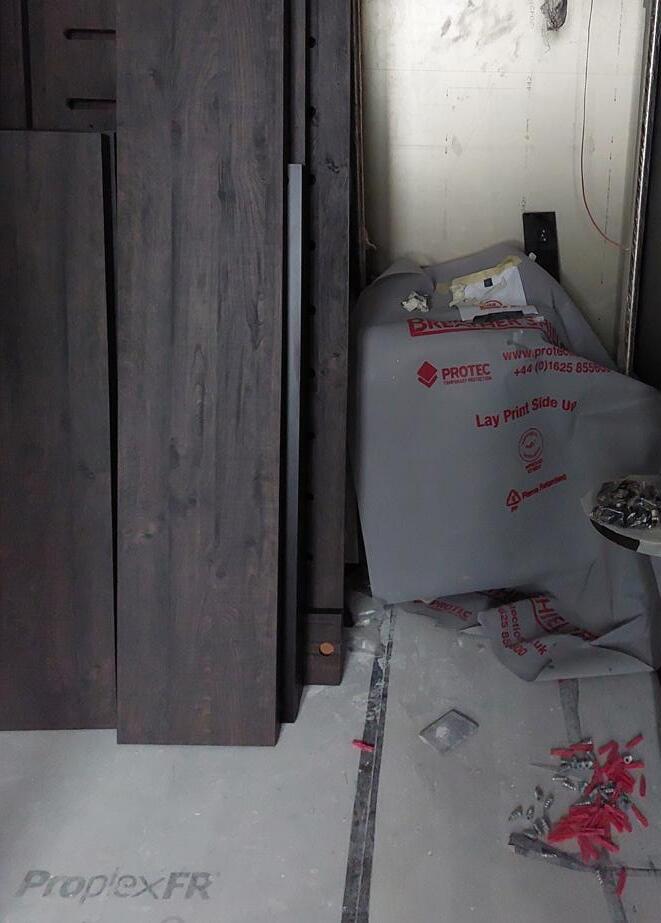
A third example is how on each bedroom, there was a list of work which is yet to be done and items yet to be installed. The list here states that larger items such as the loose furniture, mirrors and TV as well as some smaller items such as the toilet brush holder need installing. Clear and organized.
A second example of the lack of efficiency is in some places, the haphazard way of storing items. This photo was taken on my second visit (17/12/21) where I only saw the building from the outside. Bags of cement, hard, hats and fireextinguishers are just some of the things piled up against a window facing Drury Lane. Although its not stacked high, in my opinion, this is not safe.

A third example is how the finished floor panels have been walked on by workers in their dusty dirty shoes. There are signs everywhere saying “OVERSHOES REQUIRED. THIS ROOM IS FINISHED. IF YOU ARE SEEN IN THIS ROOM WITHOUT OVERSHOES YOU WILL BE ASKED TO LEAVE THE SITE.” This rule is not obeyed. Not even we had to wear overshoes on our site visit.

2.01- Nature of Agreement Between Client and Architect
As shown in the contractual agreement diagram, the architects have a formal contract with the client in which the architects services are exchanged for the fee. It is not the architects who employs the contractors and consultants but the client. I do not know the exact fees the architects were paid, but I had a go using some information I know about the project.
2.02- Reasons for Woods Bagot Taking on this Project
World wide recognition for one of their projects.
May be asked by Amano to design another for them.
Opportunity to add to their extensive portfolio of hotels and commercial properties.
Chance for the individual architects involved to showcase their skills and talents.
As Amano is German, other German hoteliers may employ Woods Bagot.
Gives them the opportunity to design Amano’s first non-German hotel.
May bring in new clients who would like a world class project.
2.02- Architect’s Fees
Low range boutique.
Depends on what the hotel is classed as. Luxury or boutique.
Cost of building.
Low range boutique.
Gross internal floor area 5,291 sqm.
Cost of Manex buying the building.
£49 million loan.
High range boutique.
Precise figure unknown. Costs calculated on basis of average cost prices per type of hotel using this chart.
I would say as the hotel is 4*, then it would be classed as boutique.
High range boutique.
Architects fees. (If 20% of construction costs.) £3,703,700.

£2,116,400.
Total project cost£60-£80 million.
2.06- What is Driving the Project?
Costs, time and quality are all big drivers in the project as each one effects the others. However, the main driving force behind the project is the quality. I think this because of what I saw on my site visits and speaking to Davide. He said that the clients know what they want and so requested certain features such as the gold lighting and side panels as well as mirrors all over the place. I can clearly see that the quality and design is more of a priority judging by the collages the spaces are intended to look like. Both client and architects want to get the design right, leaving nothing out and making sure everything fits together perfectly. A precisely build hotel will attract more customers and achieve a better rating. Both the exterior and interior were viewed as important, neither more so than the other. The exterior gives someone their first impression so it had to stand out, looking modern but fitting in with the surroundings whereas the interior is where guests will spend the majority of their time so everything inside has to look the part. I do not know who the suppliers are and whether the contractors found them or the architects insisted they use a specific supplier, but it seems no expense has been spared in the materiality of the project.
The project has run over, but I don’t think this is much of a big deal to the client; although they will be paying more than they expected. It is the contractor who is the most concerned about the time as they want to more on to other projects. The longer they spend on this one, the less profit they will be making.
The diagrams below show how each driver is important to different parties involved. The larger circle, the more important.
Project Drivers- for Architects
Time Quality
Project Drivers- for Contractor
Costs Time Quality
Project Drivers- for Client
Costs
Time Quality
Costs
2.04- Who is Administering the Contract?
A project management firm called Gardiner and Theobald are responsible for the contract administration. It is them who make sure that the contract is fulfilled and that the project is properly carried out.
2.07- Penalties to the Contractor
The contractor is responsible for exceeding the time frame which is why quality is not of the up-most concern. HG will be liable for additional costs to the projects they have been paid a lump sum upfront. However I am not aware of any penalties to HG due to the project overrunning.







