RETAIL DESIGN INTERNATIONAL
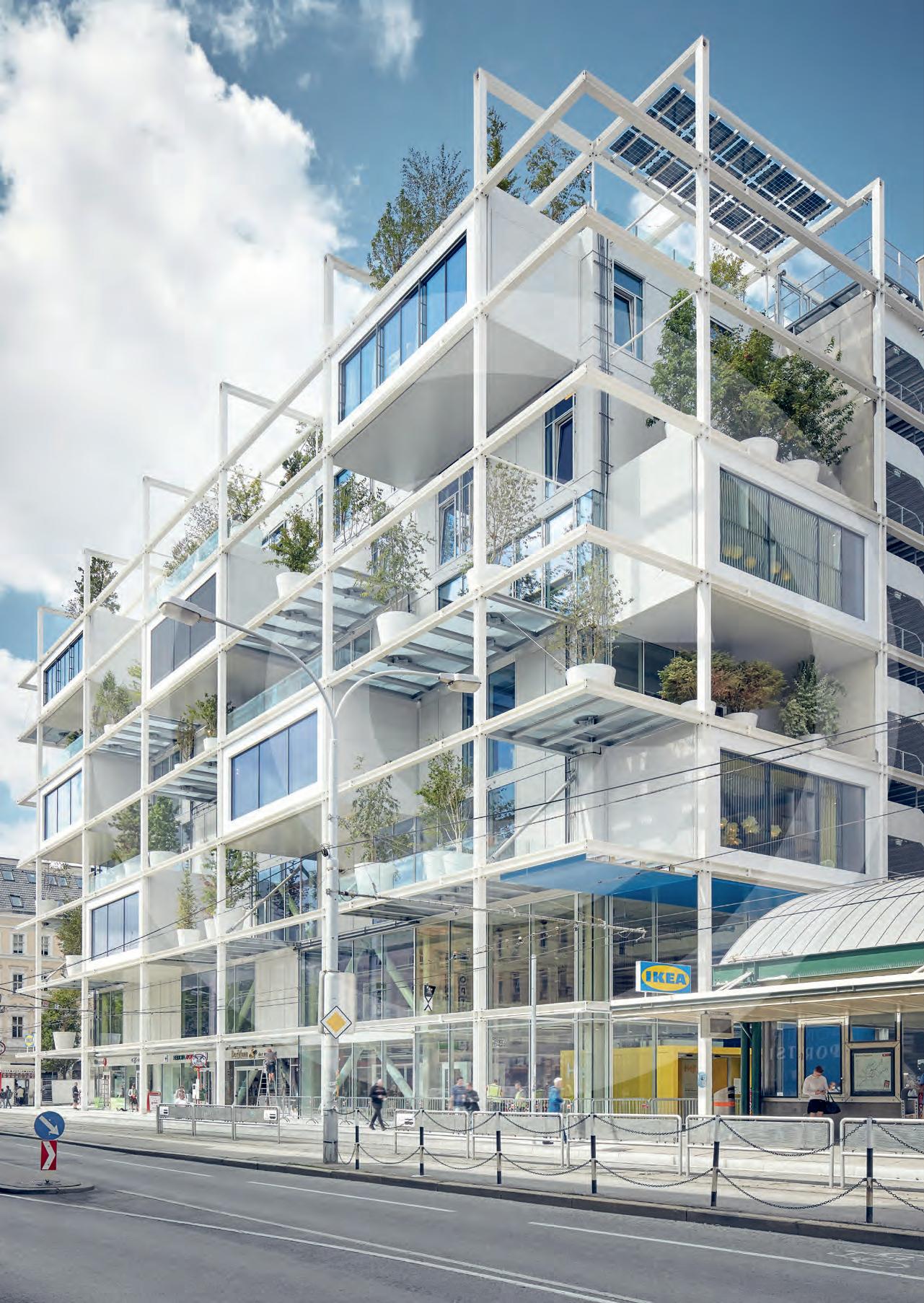
FOCUS: WHAT ’ S NEXT?
JONS MESSEDAT
COMPONENTS
CONTENTS INTRODUCTION: WHAT ’ S NEXT? RETAIL DESIGN THINKING 4 D r. Jons Messedat NEXT RETAIL: A SECOND LIFE FOR DOWNTOWN RETAIL PROPERTY 8 Prof. Christoph M. Achammer, ATP architekten ingenieure NEW URBANITY IN EUROPEAN CITY PLANNING 14 Stefan Herbert & Annika Gründel, METRO PROPERTIES POST MALL LAB: REDESIGNING SHOPPING MALLS FOR THE POST-CORONA ERA 26 Prof. i. Vtr. Sabine Krieg, Peter Behrens School of Arts (PBSA) of the Hochschule Düsseldorf (HSD) with the support of Hans Höhenrieder M. A .
GOT2B COSMETIC COUNTER, GERMANY 34 ARNO GmbH, Wolfschlugen MAMMUT WINDOW CAMPAIGN, GLOBAL 38 Designplus GmbH, Stuttgart HARRODS SHOP WINDOW DISPLAY FOR LG DISPLAY, LONDON, UK 42 D'art Design Gruppe, Neuss / Seoul DRUCK-SPÄTI, STUTTGART, GERMANY 46 raumkontakt GmbH, Karlsruhe NIVEA HAUS, BERLIN / HAM BURG, GERMANY 50 NEST ONE GmbH, Hamburg SPACES SARA SHOWROOM, DUBAI, UAE 56 Ansorg GmbH, Mülheim a. d. Ruhr OCCHIO STORE MILAN, MILAN, ITALY 60 1 zu33 Architectural Brand Identity, Munich STEFFL VIENNA, VIENNA, AUSTRIA 6 4 blocher partners, Stuttgart
72 Brust + Partner GmbH, Bad Schönborn TOD ’ S STUDIOS, MILAN, ITALY 76 Gwenael Nicolas | CURIOSITY Inc., Tokyo BRAUKUNSTHAUS ZILLERTAL BIER, ZELL AM ZILLER, AUSTRIA 80 Holzer Kobler Architekturen, Zurich LONGINES POP-UP INSTALLATION, BERLIN, GERMANY 84 DFROST Retail Identity, Stuttgart SCHTONY OPTIK, KIEL, GERMANY 90 HEIKAUS Architektur GmbH, Stuttgart MARKTKAUF GELSENKIRCHEN, GELSENKIRCHEN, GERMANY 94 Kinzel Architecture, Schermbeck MONDENERO, DUSSELDORF, GERMANY 98 Holger Weddige, Neuss LÄCKERLI HUUS, BASLE, SWITZERLAND 102 dioma ag, Berne VERSACE PARIS FLAGSHIP, PARIS, FRANCE 106 Gwenael Nicolas | CURIOSITY Inc., Tokyo GLAMBOU SHOP CONCEPT, BERLIN, GERMANY 1 12 DFROST Retail Identity, Stuttgart
SALES CENTER WUXI, WUXI, CHINA 1 16 Ippolito Fleitz Group – Identity Architects, Stuttgart BREUNINGER SACHSENHEIM CONTENT PRODUCTION, SACHSENHEIM, GERMANY 1 22 Studio Alexander Fehre, Stuttgart HUNGRY EYES, STUTTGART, GERMANY 1 26 Florian Siegel & Severin Küppers, Stuttgart
BOBO ’ S BIKESHOP, STUTTGART, GERMANY 68 B artholomae Design, Stuttgart SALLYS WELT FLAGSHIP STORE, MANNHEIM, GERMANY
CIFI
CONTENTS
BRIDGE, ZURICH, SWITZERLAND 130 Interstore | Schweitzer, Naturns
“ REINVENTING LOCAL” – ALDI CORNER STORE, SYDNEY, AUSTRALIA 134 L andini Associates, Sydney
GUIJIU BRAND EXPERIENCE STORE NANJING, NANJING, CHINA 13 8 Ippolito Fleitz Group – Identity Architects, Stuttgart
BUILDINGS
K11 MUSEA SHOPPING MALL, B2 LEVEL, HONG KONG, CHINA
180 Stefano Tordiglione Design Ltd, Hong Kong
SEAT CUPRA DUSSELDORF AUTOMEILE, DUSSELDORF, GERMANY
Ansorg GmbH, Mülheim a. d. Ruhr
THE AUTHORS
18 4
18 8
EXPANDED SPACES: FREE APP FOR DOWNLOAD
Um diese Ausgabe nicht nur gedruckt, sondern auch im digitalen Raum erleben zu können, geben wir Ihnen überall, wo Sie das ayscan-Zeichen sehen, die Möglichkeit, Filme zu betrachten oder in virtuelle Rundgänge einzutauchen und die gedruckten Bilder damit um die Dimension der Bewegung zu erweitern. Laden Sie sich im App Store oder im Google Play Store ganz einfach die ayscan-App kostenlos herunter, scannen Sie mit Ihrem mobilen Endgerät die ganze Buchseite ein und kommen Sie in den umfangreichen Genuss von Bild, Film und Ton. Viel Spaß!
We want you to experience this edition both in print and digitally. Wherever you see the ayscan symbol, we offer you the possibility to watch films or to immerse yourselves in virtual tours, thus adding the dimension of movement to the printed images. Simply download the ayscan app from the App Store or the Google Play Store free of charge, use your mobile end device to scan the entire page of the book and enjoy a whole package of additional photos, films and sounds. Have fun!
CENTRAL FOOD HALL LAT PHRAO, BANGKOK, THAILAND 142 Interstore | Schweitzer, Naturns EBIKER BINZEN, BINZEN, GERMANY 148 Theodor Schemberg Einrichtungen GmbH, Mettingen
GmbH, Weil
Rhein
IKEA CITY CENTER, VIENNA, AUSTRIA 1 54 querkraft architekten, Vienna ASTON MARTIN SHOWROOM, DOHA, UAE 160 Vizona
am
16 4
Stuttgart
FLAGSHIP STORE, HAMBURG, GERMANY 170 Vizona GmbH, Weil
Rhein
KAUFHAUS
AUSTRIA 174
Berne
FEUCHT / SPORTLER INNSBRUCK, INNSBRUCK, AUSTRIA
blocher partners,
CUPRA
am
KASTNER & Ö HLER
TYROL, INNSBRUCK,
dioma ag,
INTRODUCTION
WHAT ’ S NEXT? RETAIL DESIGN THINKING
Nicht nur die zunehmende Flächen- und Ressourcenknappheit wird das Leben und Einkaufen in unseren gewachsenen Innenstädten stark verändern. Auch die Suche nach alternativen Energie- und Mobilitätskonzepten wird sich bei der Entwicklung von neuen urbanen Quartieren niederschlagen. Die Überlagerung von analogen und digitalen zu hybriden Retail-Formaten hat sich seit Jahren angekündigt und ist durch die zwei zurückliegenden „Corona-Jahre“ verstärkt worden. Nun ist es spannend, darüber nachzudenken, welche Chancen sich daraus ergeben und wie unser urbaner Lebensraum auch für die nächsten Generationen lebenswert gestaltet werden kann.
Das neue Bauhaus Europa
Um diese Fragestellungen auf breiter und interdisziplinärer Ebene zu diskutieren, wurde die Idee eines neuen Bauhaus für Europa geboren. Die Kreativitätsinitiative soll helfen, die Grenzen zwischen Wissenschaft und Technologie, Kunst, Kultur und sozialer Inklusion zu überwinden und mithilfe von Design Lösungen für Alltagsprobleme zu finden. „Das Projekt ‚neues Europäisches Bauhaus‘ ist ein Hoffnungsträger. Wir wollen dabei herausfinden, wie wir nach der Pandemie besser zusammenleben können. Es geht darum, Nachhaltigkeit und Ästhetik zu vereinen, um den europäischen Grünen Deal in den Köpfen der Bürgerinnen und Bürger und auch in ihrem Zuhause Realität werden zu lassen. Wir brauchen alle kreativen Köpfe: Designer, Kunstschaffende, Wissenschaftler, Architekten sowie Bürgerinnen und Bürger sollen zusammen das neue Europäische Bauhaus zu einem Erfolg machen“, erklärte die Präsidentin der Europäischen Kommission Ursula von der Leyen zu Beginn der Gestaltungsphase am 18. Januar 2021.
Our lives and the shopping experience in our historically evolved city centres will not only be fundamentally changed by the growing shortage of space and resources. The new urban districts that look set to evolve will also be a reflection of the quest for new alternative energy and mobility concepts. The replacement of analogue and digital retail formats with hybrid solutions has been on the cards for years, a trend that has been reinforced by the last two corona years. It is now exciting to reflect on the opportunities this creates and on how our urban habitat can be designed in such a way that future generations will still want to live there.
The New Bauhaus for Europe
To be able to discuss these questions on a broad and interdisciplinary level, the idea of a new Bauhaus for Europe was conceived. The creative initiative is intended to help overcome the borders between science and technology, art, culture and social inclusion and will use design to find solutions for everyday problems. “The project ‘New Bauhaus for Europe’ is a new source of hope. We want to find out how we can live together better after the pandemic. It is about combining sustainability and aesthetics in order to make the European Green Deal a reality in the minds of the citizens, even in their own homes. We need all the creative heads we can muster: designers, artists, scientists, architects and citizens are to work together to make the New Bauhaus for Europe a success”, explained the president of the European Commission Ursula von der Leyen at the beginning of the design phase on 18 January 2021.
4
DR. JONS MESSEDAT
Bauwende zum positiven Fußabdruck
Besonders kritisch werden derzeit Neubauten aus Beton hinterfragt, weil bei der Herstellung sehr viel CO2 freigesetzt wird. Vor diesem Hintergrund ist die Initiative Architects for Future aktiv geworden, die sich im Rahmen der Fridays-forFuture-Bewegung gebildet hat. Sie fordert eine generelle „Bauwende", mit mehr Aufklärung über den Wert des Gebäudebestandes und die Nutzung der Klimapotenziale von Sanierung statt Neubau. Ein Schlüssel dazu ist der sogenannte „ökologische Fußabdruck“, der als ein Indikator für Nachhaltigkeit gilt und uns vor Augen führen soll, wie stark das Ökosystem und die natürlichen Ressourcen der Erde beansprucht werden. Nora Sophie Griefahn und Tim Janßen vom Netzwerk „Cradle to Cradle – Wiege zur Wiege e. V.“ aus Berlin gehen davon aus, dass wir in Zukunft sogar einen positiven Fußabdruck (Öko-Effektivität) erzielen können: „Im Gegensatz zur weit verbreiteten Schule des Verzichts, der Reduktion und des negativen ökologischen Fußabdrucks geht die C2CDenkschule davon aus, dass wir unser kreatives Potenzial nutzen können, um einen positiven Fußabdruck zu hinterlassen.“
Revitalisierung von „grauer“ Energie
In den europäischen Innenstädten ist es unübersehbar, dass vielerorts Bauwerke abgerissen werden, die erst wenige Jahrzehnte alt sind. Besonders häufig trifft es derzeit Architekturen der 1980er- und 1990er-Jahre, deren Energiebilanz und Flächenzuschnitte nicht mehr den technischen Anforderungen und aktuellen Nutzerwünschen entsprechen. Oftmals weckt auch der Standort Begehrlichkeiten, wenn aufgrund einer größeren Auslastung des Baugrunds bei einer Neubebauung eine höhere Rendite erzielt werden könnte. Viele etablierte Geschäfts- und Kaufhäuser sowie Malls und Shoppingcenter sind nach jahrzehntelangem Dauerbetrieb in die Jahre gekommen und müssen den veränderten Standards gerecht werden. Revitalisierung bedeutet in diesem Kontext weit mehr als eine rein bautechnische Sanierung, sondern die Herausforderung, wertvolle Substanz zu erhalten und für weitere Jahrzehnte nutzbar zu machen. So kann eine große Menge an sogenannter „grauer“ Primärenergie erhalten werden, die notwendig ist, um ein Gebäude zu errichten. Obgleich ehemalige Kaufhäuser und Shoppingmalls scheinbar unmaßstäbliche Akteure im Stadtraum sind, bieten sie mit üppigen Flächenzuschnitten bei maximaler Traglast ein schier unerschöpfliches Reservoir für neue Ideen und Nutzungen. Das „Weiterbauen“ von Gebäuden der vergangenen Jahrzehnte ist nicht nur ein Kosten-, sondern auch ein Resilienzfaktor, der immer mehr ins Gewicht fällt.
Construction turnaround for a positive footprint
New buildings made of concrete are currently the target of criticism because huge quantities of CO2 are released into the atmosphere during production. Against this backdrop, the initiative Architects for Future was founded under the umbrella of the Fridays-for-Future movement. It is calling for a general “construction turnaround” including a greater understanding of the value of existing buildings and making use of the climate potential that refurbishment offers over a new build. A key element of this process is the so-called “ecological footprint”. An indicator of sustainability, this metric shows us the extent to which our ecosystem and the world’s natural resources are impacted by a project. Nora Sophie Griefahn and Tim Janßen from the “Cradle to Cradle –Wiege zur Wiege e. V.” network from Berlin project that in future we will even be able to achieve a positive footprint (eco-effectiveness): “In contrast to the widespread school of sacrifice, reduction and negative ecological footprint, the C2C think-tank assumes that we can use our creative potential to leave a positive footprint behind us.”
Revitalisation of “grey” energy
In the European city centres it cannot be overlooked that buildings are being demolished left, right and centre, some of them only a few decades old. Architecture from the 1980s and 1990s is particularly often the target because the energy balance and layout no longer fulfil the technical requirements and satisfy user desires. Often it is the location itself that is the object of desire because a new development promises a higher return through the optimal exploitation of the plot. Many well-established commercial buildings and department stores as well as malls and shopping centres have become dated and run down after decades of operation and have to meet new standards. Revitalisation in this context means much more than purely constructional renovation, but rather the challenge to preserve valuable substance and to make it usable for many decades to come. In this way, we can save a large amount of the so-called “grey” primary energy that is needed to erect a building. Although former department stores and shopping malls are seemingly unfitting players in the urban space, their generous layouts with maximum load-bearing capacity offer a truly endless reservoir for new ideas and usages. The reconstruction of buildings from past decades not only saves costs but is also a resilience factor which is steadily gaining in importance.
INTRODUCTION 5
NEXT RETAIL: A SECOND LIFE FOR DOWNTOWN RETAIL PROPERTY
PROF. CHRISTOPH M. ACHAMMER, ATP ARCHITEKTEN INGENIEURE
Dass kommerzielle Handelsimmobilien in Europas Innenstädten mehr und mehr zum analogen Überbleibsel verkommen, konnte im Jahr 2021 auch für Branchenfremde keine Überraschung mehr sein. Die Digitalisierung und der Boom des Online-Shoppings sind wahrlich nicht pandemisch rasant über die Welt des stationären Einzelhandels hereingebrochen – diese Entwicklung hämmert seit vielen Jahren laut an die Retail-Tür. Und dennoch verhielt sich eine ganze Branche gefühlt abwartend bis ablehnend gegenüber einem Trend, der sich durch die diversen Shutdowns des gesellschaftlichen Lebens lediglich beschleunigt hat.
Lange schon ist bestens beforscht und bekannt, dass Retailment – das Gespür für den richtigen Mix aus Shopping und Erlebnis – der einzige Weg gegen die gähnende Leere monofunktionaler Handelsimmobilien ist. Die Menschen kommen nicht (mehr), um einen ohnehin auch nicht mehr gegebenen Bedarf zu decken, sie wollen überrascht werden!
Verödung: Ein ökonomischstädteplanerisches Problem
Gründe für die Zurückhaltung progressiver baulicher Revitalisierungs-Sprünge seitens der Betreiber:innen gibt es freilich viele. Auch nachvollziehbare – wie etwa den Denkmalschutz oder politische und bürokratische Erschwernisse. Oder aber sinkende Mieten und damit wenig Lust auf neue Investitionen. Eine Transformation dieses Ausmaßes gelingt aber nicht ohne Investitionen und muss flexibel genug ausgerichtet sein, um prognostizierte Megatrends zu überdauern. Dies ist fordernd und riskant. Doch in den funktionslos gewordenen, oft großflächigen, stadtbildprägenden Immobilien liegt ein großes Potenzial, die Urbanität von
Even for people outside the retail business, it did not go unnoticed in 2021 that commercial retail property in Europe’s inner cities is increasingly degenerating into an analogue relict. Digitalisation and the online shopping boom did not, however, hit the world of bricks-and-mortar retailing with the speed of a pandemic – this development has been knocking loud and clear at the retail door for many years. And yet, the whole industry seems to have been in a wait-and-see mode or even in denial of a trend which was in fact only accelerated by the various shutdowns of public life.
It has long been a well-researched and well-known fact that retailment – the instinct for the right mix of shopping and experience – is the only way to counteract the emptiness of mono-functional retail properties. People no longer come to satisfy needs which they anyway no longer have – they want to be surprised!
Desertification: An economic problem for town planners
There are, of course, countless reasons for the hesitancy among operating companies to take the necessary leaps and bounds towards progressive constructional revitalisation. Some of the reasons, such as the protection of listed buildings or political and bureaucratic hurdles, are quite understandable. Or maybe falling rent prices have caused a reluctance to reinvest. But a transformation on this scale will not succeed without investments and must be aligned flexibly enough to survive the forecast megatrends. This is challenging and risky. Yet, although the often large-scale properties that shape the urban landscape have lost their
8
morgen mitzubestimmen. Und ganze Städte interessanter, sauberer, sicherer, grüner und freundlicher zu machen.
Daher sind wir als Architekt:innen und Ingenieur:innen gefordert, Immobilienhaltern flexible, ganzheitliche Lösungen aufzuzeigen: vom Konzept bis hin zur Neuvermarktung ihrer Immobilie – Rebranding, Rebuilding, Rerenting. Denn gelingt es uns nicht, die Hauptakteure für eine langfristig Erfolg versprechende Nutzung zu begeistern, dann droht die Verödung ganzer Regionen und damit eine echte Gefahr für das Gefüge der Stadt.
Flächenrecycling: Bühne frei für neues Leben
In erster Linie braucht es ein Umdenken in Bezug auf die Nutzung der einst monumentalen – klassischen – Warenhäuser und ihrer jüngeren Geschwister, der geschlossenen Einkaufszentren. Mit der Rückkehr ins „New Normal“ hat dieser Paradigmenwechsel, so behaupte ich, eher marginal zu tun. Denn es sind in Wahrheit zwei Extreme in verschiedene Richtungen, die einen Trend verdichten, der lange vor dem Virus da war: Auf der einen Seite ist da der ewige Digitalisierungsskeptiker, der nun durch die Handelsbeschränkungen auch die Defizite des monostationären Handels erkannt und sich zu einem Einkauf im Flächenparadies Internet hat hinreißen lassen. Und auf der anderen Seite der eigentlich mäßig Extrovertierte, der nach Monaten des Social Distancing nun auch eine neue Sehnsucht nach Begegnung verspürt.
function, they still have a great deal of potential to co-shape the urbanity of tomorrow and to make whole cities more interesting, cleaner, greener and friendlier in the process.

It is therefore our task as architects and engineers to present flexible, holistic solutions to the owners of these properties: from the concept through to the re-marketing of their property – rebranding, rebuilding, re-renting. Because if we fail to get the main players excited about a usage which promises long-term success, whole regions are at risk of desertification, posing a real danger for the fabric of the city.
Re cycling space: Curtain up for a new life
The first challenge is to rethink the use of the once monumental, traditional department stores and their younger siblings, the closed shopping centre. I would suggest that this paradigm change has very little to do with the return to the “new normal”. Because in fact there are two extremes in different directions which are consolidating a trend that was there long before the virus: On the one hand, there is the eternal digitalisation sceptic who, faced with trading restrictions, has now come to recognise the deficits of mono-purpose stationary retailing and finally started ordering in the extensive shopping paradise of the internet. And, on the other hand, the moderate extrovert who, after months of social distancing, is now longing for new encounters.
NEXT RETAIL 9
„The Circle ” gehört zu den spektakulärsten Schweizer Hochbauten der letzten Jahrzehnte. Die ATP-Tochter Mint Architecture entwickelte den Auftritt von Jelmoli, der die architektonische Handschrift aufgreift und in ein einzigartiges Shoppingerlebnis übersetzt.
"The Circle" is one of Switzerland's most spectacular high-rise buildings of recent decades. ATP subsidiary Mint Architecture developed the Jelmoli store, picking up their signature architecture and translating it into a unique shopping experience.
GOT2B COSMETIC COUNTER
Unter dem Motto „Make-up is what you make of it“ intensiviert die Marke got2b die Zusammenarbeit mit ihrer anvisierten Zielgruppe. Das neue Make-up-Portfolio umfasst ein Sortiment, das nicht nur für die Community, sondern zusammen mit ihr entwickelt wurde. 60 junge Menschen haben sich in die Entwicklung der neuen Produktlinie von Henkel Beauty Care mit ihren persönlichen Routinen und Anforderungen eingebracht.
Under the motto “Make-up is what you make of it”, the brand got2b has intensified its relationship to its designated target group. The new make-up portfolio includes an assortment which was not only created for the community but in collaboration with it. 60 young people contributed to the development of the new product line of Henkel Beauty Care with their personal routines and needs.
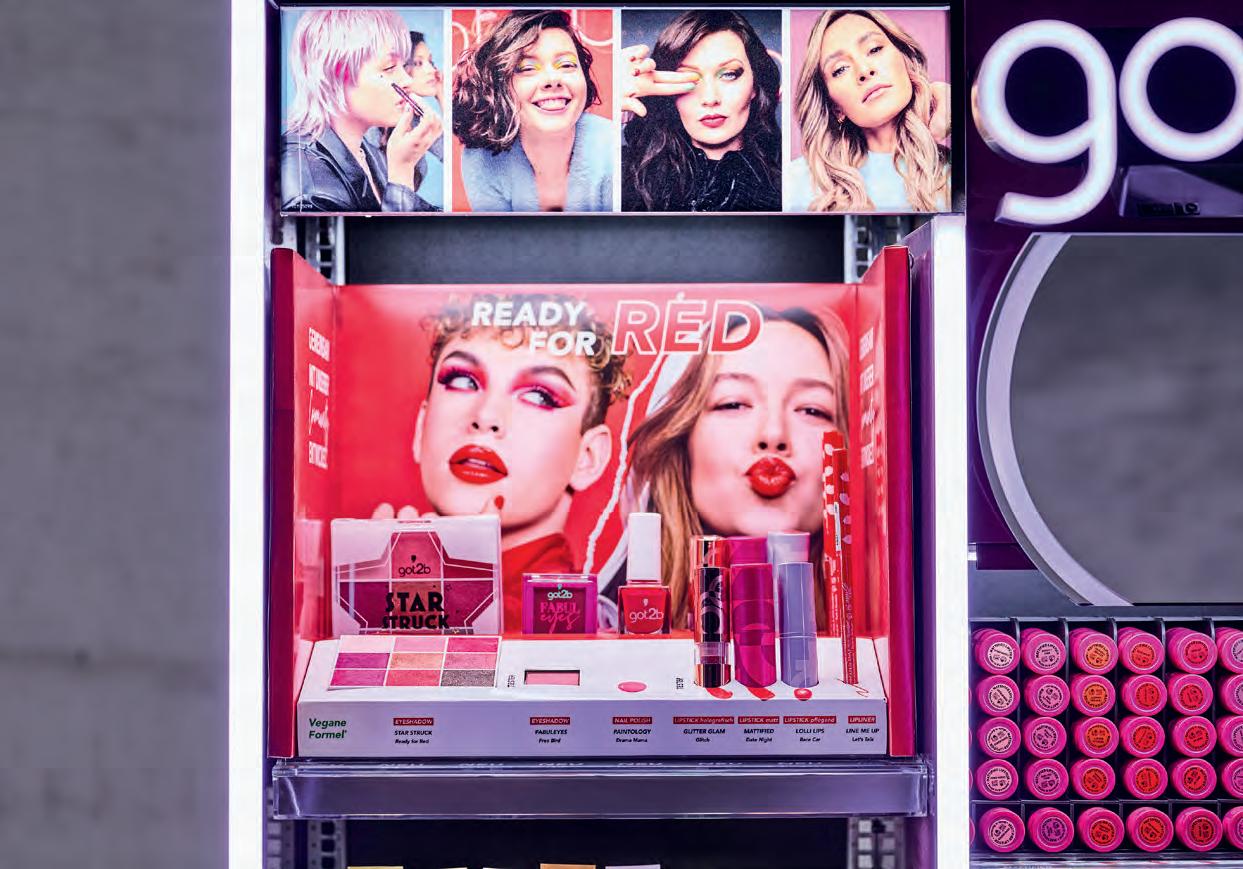
34
LOCATION GERMANY C LIENT GOT2B (HENKEL BEAUTY CARE AT HENKEL AG & CO. KGAA, DUSSELDORF) C ONCEPT / DESIGN ARNO GMBH, WOLFSCHLUGEN PH OTOGRAPHS PETER MUNTANION, REUTLINGEN
Um den Prozess und die Ergebnisse dieser innovativen Zusammenarbeit zu präsentieren, war eine besonders aufmerksamkeitsstarke Kosmetiktheke gefordert. Den Markenauftritt für die neue Produktkategorie im Handel realisierte der Henkel-Konzern mit der ARNO Group aus Wolfschlugen. Das Familienunternehmen mit über 85-jähriger Tradition bietet Instore-Retail-Experience von der Konzeptentwicklung bis zur Montage und verfügt zudem über eine hauseigene Abteilung für den Prototypenbau.
In order to present the process and results of this innovative collaboration, the cosmetics counter needed to be particularly attention grabbing. The brand appearance for the new product category in retail outlets was realised by the Henkel group in collaboration with the ARNO Group from Wolfschlugen. The family-run business with a tradition of more than 85 years offers Instore Retail Experience from the development of the concept through to the installation and even has an in-house department for the construction of prototypes.

COMPONENTS G OT2B COSMETIC COUNTER 35
MAMMUT WINDOW CAMPAIGN
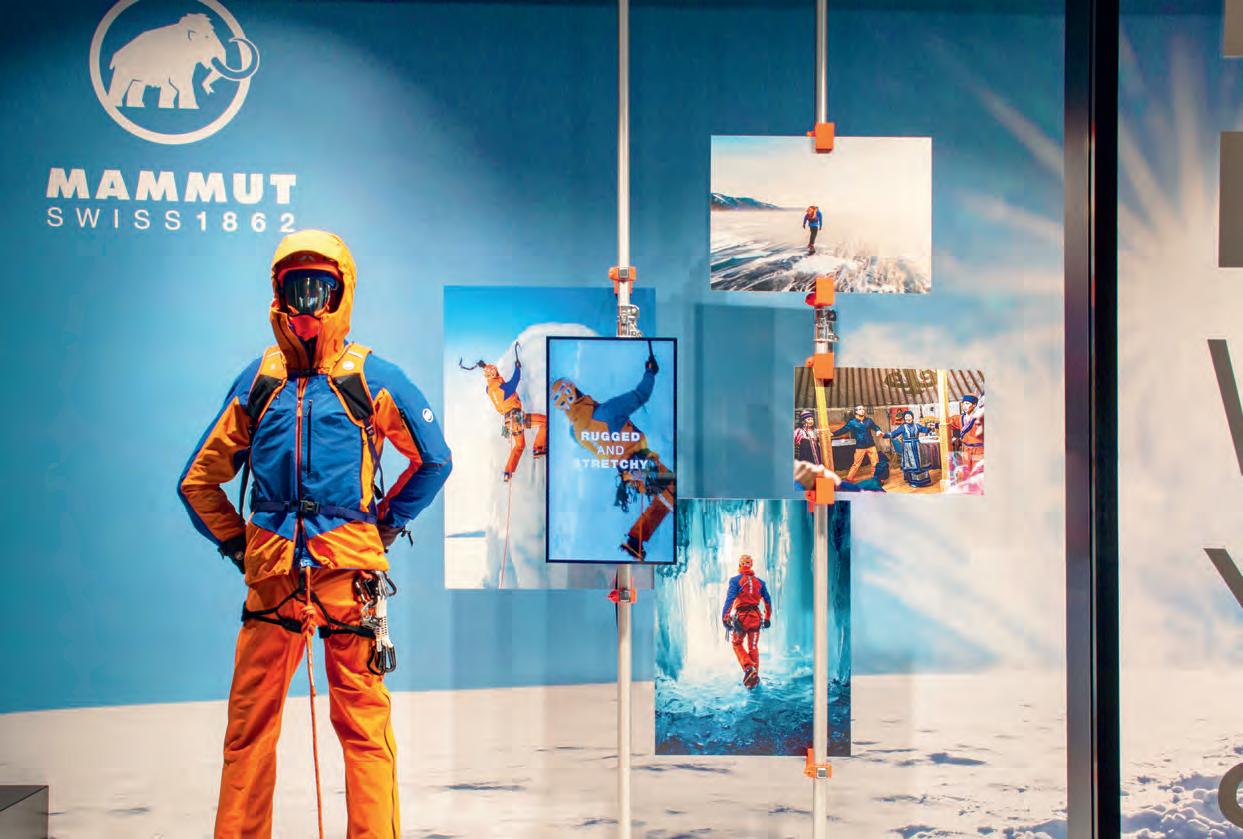
Seit mehr als 160 Jahren produziert die Mammut Sports Group AG Sportbekleidung f ü r Menschen, die sich den widrigen meteorologischen Launen der Natur entgegenstellen. Vielleicht ist es gerade diesem besonderen Blick auf die Elemente zu verdanken, dass das Schweizer Unternehmen sich in einem besonderen Maß dem Erhalt unseres Planeten verpflichtet fühlt.
For more than 160 years, Mammut Sports Group AG has been producing sportswear for people exposed to the adverse meteorological vagaries of nature. Perhaps it is this special relationship with the elements which explains the Swiss company’s extreme commitment to preserving our planet.
38
LOCATION GLOBAL C LIENT MAMMUT SPORTS GROUP AG, SEON C ONCEPT / DESIGN / GRAPHICS DESIGNPLUS GMBH, STUTTGART PH OTOGRAPHS MAMMUT SPORTS GROUP AG, SEON (ZURICH POP-UP SPACE); DESIGNPLUS GMBH, STUTTGART (MUNICH STORE MBS)
Ein Anliegen, das über Produktionsmethoden und Materialauswahl hinausgeht und sich seit Mitte 2020 mit Unterstützung der Brand-Retail-Agentur Designplus aus Stuttgart auch konsequent in der Gestaltung der Schaufenster fortsetzt. Zur Jahresmitte 2020 begann das Team mit der Gestaltung eines komplett neuen Schaufensterkonzepts. Vor allem sollte sich das System problemlos an den saisonalen Kollektionswechsel anpassen lassen und dabei gleichzeitig höchste Anforderungen an Langlebigkeit und Nachhaltigkeit erfüllen.
A concern that goes beyond the production methods and choice of materials. Since mid-2020 it has also been continued systematically in the design of the shop windows. With the support of the Stuttgart-based brand-retail agency Designplus, the team commenced with the design of a completely new shop window concept. It was particularly important that the system could be easily adapted to the seasonal change of collection and satisfied the highest standards of durability and sustainability.
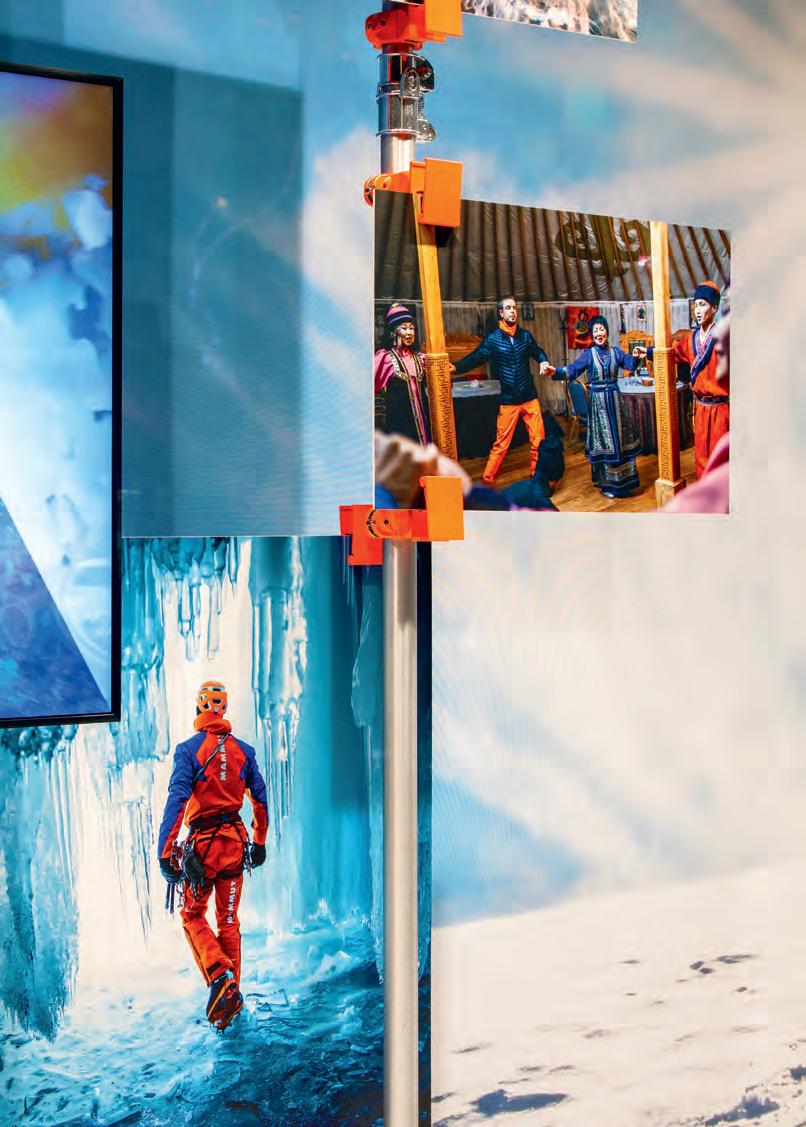
COMPONENTS MAM MUT WINDOW CAMPAIGN 39
BRAUKUNSTHAUS ZILLERTAL BIER
LOCATION ZELL AM ZILLER, AUSTRIA C LIENT ZILLERTAL BIER, ZELL AM ZILLER C ONCEPT / DESIGN HOLZER KOBLER ARCHITEKTUREN, ZURICH G RAPHICS HIMMEL. STUDIO FÜR DESIGN UND KOMMUNIKATION, SCHEFFAU M EDIA MELANIE HOLLAUS, VIENNA; GEORG LENDORFF, ZURICH; AGNIESZKA KRUCZEK, BERLIN; GÜNTHER ZECHBERGER, HALL IN TIROL ID EA MARTIN LECHNER / PHILIPP GEIGER (DIRECTION), ZELL AM ZILLER C URATION MARTIN LECHNER , ZELL AM ZILLER; ANDREAS BRAUN, LANS; PHILIPP GEIGER, ZELL AM ZILLER; TRISTAN KOBLER, ZURICH PH OTOGRAPHS ZILLERTAL BIER, ZELL AM ZILLER; HOLZER KOBLER ARCHITEKTUREN, ZURICH
Ludwig Jobst, ein direkter Vorfahr der heutigen Eigentümer von Zillertal Bier, erwarb 1678 das Recht, Bier und Branntwein herzustellen, und war damit der erste „freie“ Bierbrauer Tirols. Im Rahmen eines multimedial inszenierten Rundgangs haben die Besucher:innen im BrauKunstHaus die Gelegenheit, mehr über die Geschichte des Familienunternehmens und zu den Bräuchen in der Region zu erfahren.
Ludwig Jobst, a direct forefather of today’s owner of Zillertal Bier, acquired the right to produce beer and spirits in 1678 and was Tyrol’s first “free” beer brewer. Visitors to BrauKunstHaus have the opportunity to take a tour to find out more about the history of the family-run business and regional customs.
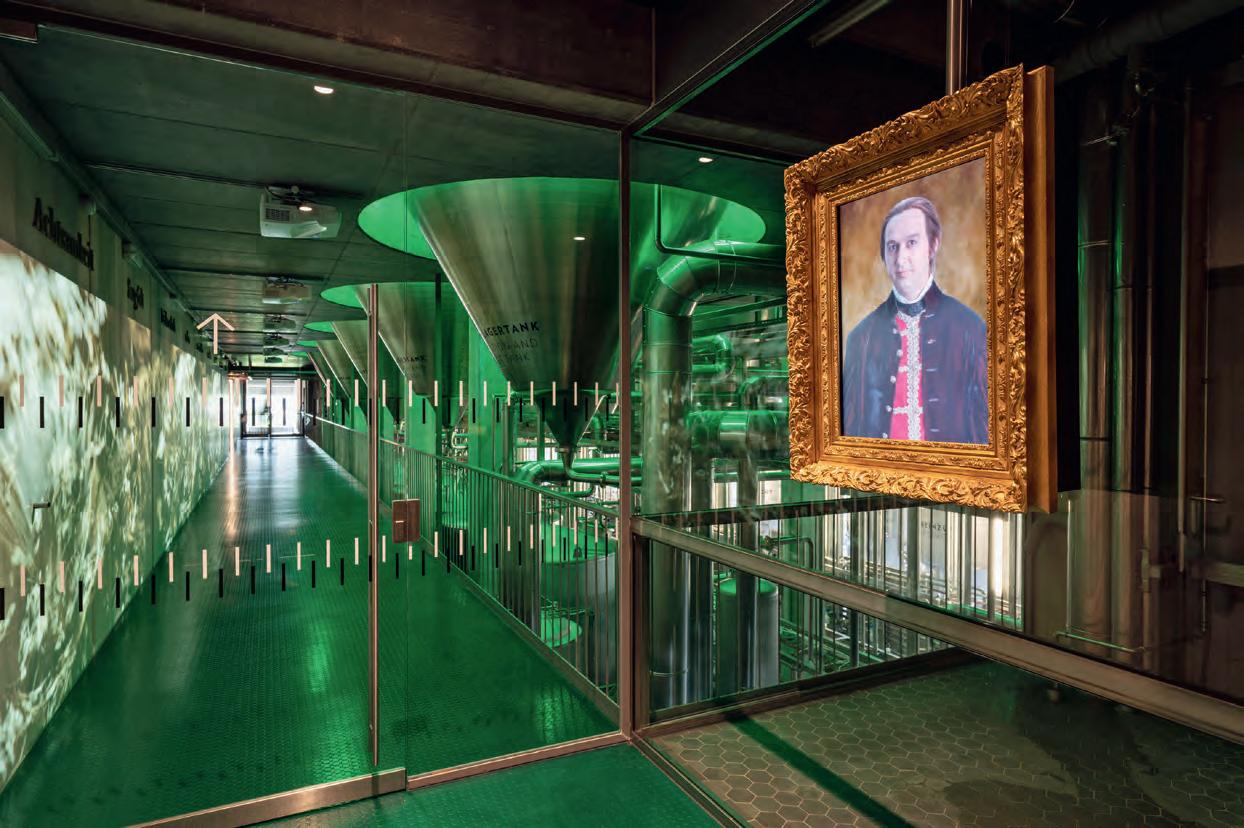
80
Mit dem Neubau der Brauerei am Ortsrand von Zell am Ziller wurde auch der Grundstein für das BrauKunstHaus gelegt. Die rund 5.000 Quadratmeter Ausstellungs- und Verkaufsfläche auf drei Etagen wurden von Holzer Kobler Architekturen konzipiert und umgesetzt. Das inhaltliche und gestalterische Konzept entstand in enger Zusammenarbeit mit dem Auftraggeber sowie Film- und Multimediaschaffenden. Die Verankerung am Ort und das Bekenntnis zu Regionalität spiegeln sich in der narrativen Ebene ebenso wider wie in den verwendeten Materialien. So wird beispielsweise das Gauder Fest thematisiert, Österreichs größtes Frühlings- und Trachtenfest, das von jeher eng mit Zillertal Bier verknüpft ist. Der Rundgang folgt dem Anbau wertvoller Rohstoffe über die einzelnen Veredelungsschritte bis hin zum Verkauf. Auch wird der Brauprozess mithilfe einer aufwendigen Videoinstallation als „Blick ins Innere“ der Kessel gezeigt.


The foundation stone for the BrauKunstHaus was laid in conjunction with the construction of the new brewery on the outskirts of Zell am Ziller. The roughly 5,000 square-metre exhibition and sales area over three floors was designed and realised by Holzer Kobler Architekturen. The content and design concept was evolved in close collaboration with the client and a number of film and multimedia creators. The local roots and the commitment to regionality are reflected at the narrative level and in the materials that have been used. One theme is the Gauder Fest, Austria’s biggest spring and traditional costume festival, which has longstanding associations with Zillertal beer. The tour traces the cultivation of high-quality raw materials via all steps involved in the refining process through to the sale. The brewing process itself is also shown with the help of an elaborate video installation that allows visitors to get a “view inside” the boilers.

SPACES B RAUKUNSTHAUS ZILLERTAL BIER 81
LÄCKERLI HUUS
Bei dem Schweizer Süß- und Backwarenhersteller Läckerli Huus, der unter anderem das Original Basler Läckerli herstellt, setzt man ganz auf die Präsentation der Ware. Gemäß der Unternehmensphilosophie werden keine digitalen Elemente in den Ladengeschäften eingesetzt. Dafür kommen Wandsegmente mit eigens entwickelter Tapete und Bilderrahmen sowie klassische Etagèren und Glasglocken für die Degustation zum Einsatz.
At the Swiss sweets and cookies manufacturer Läckerli Huus, which produces the original Basel Läckerli (the Swiss word for such treats!), the presentation of the goods is paramount. In line with the corporate philosophy, no digital elements are used in the shops. Instead, wall segments with specially designed wallpaper and picture frames are to be found along with classical etageres and glass domes for the tasting.
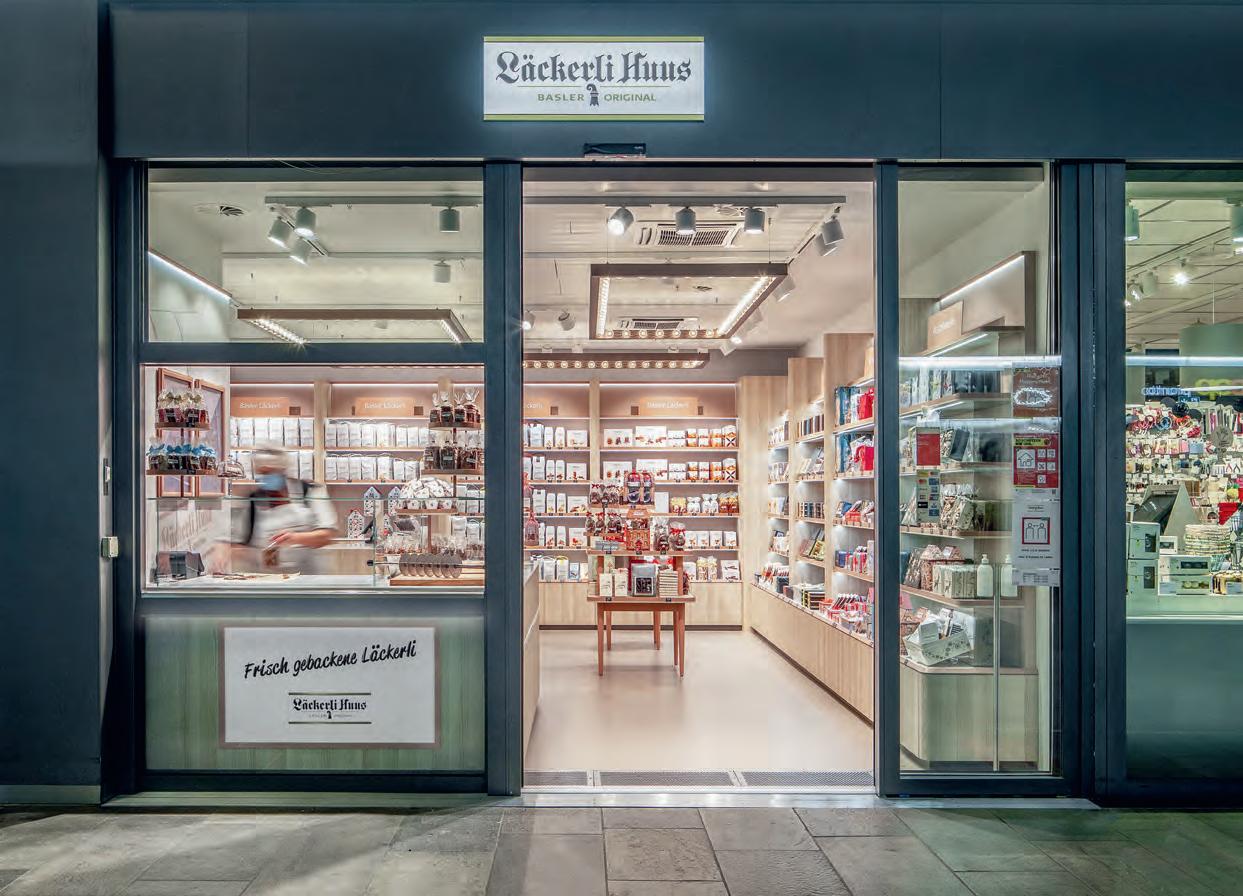
102
LOCATION BASLE, SWITZERLAND C LIENT LÄCKERLI HUUS, FRENKENDORF C ONCEPT / DESIGN / GRAPHICS / LIGHTING DIOMA AG, BERNE PH OTOGRAPHS TOBIAS SIEBRECHT PHOTOGRAPHY, ZURICH
2007 übernahm Miriam Baumann als ausgebildete Lebensmittelingenieurin und Unternehmerin das Läckerli Huus. Somit ist die Firma nach über hundert Jahren weiterhin ein unabhängiges Schweizer Traditionsunternehmen in Privatbesitz. Dennoch waren mit der Zeit alle bestehenden Ladengeschäfte in die Jahre gekommen. Der Wunsch des Kunden, den Altersdurchschnitt deutlich herabzusenken, war das erklärte Ziel der Neukonzeption. Die dioma ag wurde nach einem Pitch-Gewinn damit beauftragt, das gesamte Shopdesign auf modernsten Stand zu bringen.
In 2007, Miriam Baumann, a qualified food engineer and entrepreneur, took over Läckerli Huus. Thus, more than a century after its foundation, the company remains an independent Swiss heritage company in private ownership. Nonetheless, all the existing stores had become rather outdated. The desire of the client to significantly reduce the average customer age was the declared objective of the new concept. After winning the pitch, dioma ag was tasked with updating the whole shop design.


SPACES L ÄCKERLI HUUS 103
VERSACE PARIS FLAGSHIP
Der neue Pariser Versace Flagship Store befindet sich im Herzen der angesagtesten Luxus-Einkaufsmeile der Stadt. Die Rue Saint Honoré im ersten Arrondissement steht für ihre Kunstgalerien und die Modeboutiquen der Haute Couture.
Das in dieser Boutique umgesetzte neue Designkonzept des Tokioter Studios CURIOSITY inszeniert die Kunst der Mode in einem Raum, der als Leinwand für die Kollektionen fungiert und dabei sichtbar von der Versace-DNA geprägt ist. Über drei Stockwerke erstrecken sich die durch eine skulpturale Treppe aus Marmor und Messing verbundenen Ladenflächen. Grau-weißer Marmor und die unterschiedlich arrangierten geriffelten Wände erinnern an Casa Casuarina, auch bekannt als die Versace Mansion in Miami Beach, Florida, die im „Mediterranean Revival“-Stil erbaut ist.
The new Versace flagship store in Paris is located at the heart of the city’s premier luxury shopping destination. Rue Saint Honor é i n the first arrondissement is synonymous with art galleries and high fashion boutiques.
Designed following a new concept created by Tokyo-based Studio CURIOSITY, the boutique showcases the art of fashion in a space that becomes the canvas for the collections and an expression of Versaces’s DNA. Spanning three floors, the levels of the store are connected by sculptural stairs crafted in marble and brass. A white and grey selection of marble and the fluted walls in different patterns are reminiscent of Casa Casuarina, built in Mediterranean revival style, also known as the Versace Mansion in Miami Beach, Florida.
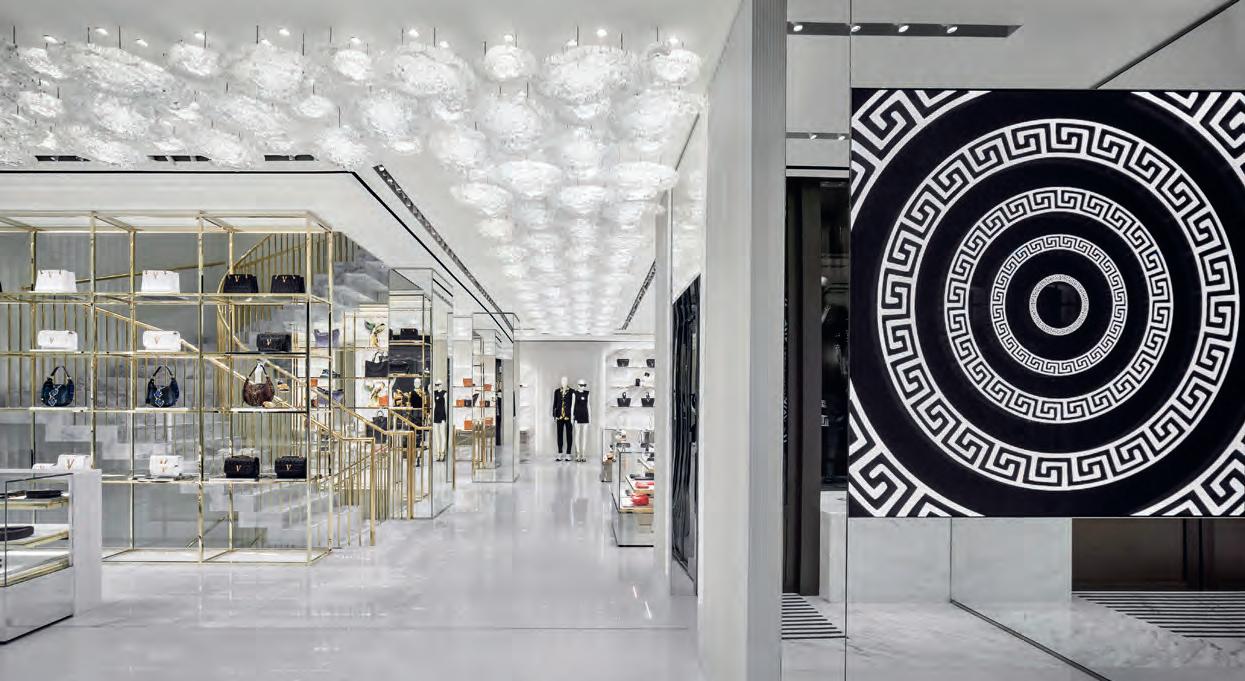
106
LOCATION PARIS, FRANCE C LIENT GIANNI VERSACE S.P.A., MILAN C ONCEPT / DESIGN GWENAEL NICOLAS | CURIOSITY INC., TOKYO LI GHTING FLOS S.P.A., BOVEZZO (BRESCA); MLD LAB, MILAN PH OTOGRAPHS ALESSANDRA CHEMOLLO, VENEZIA


SPACES V ERSACE PARIS FLAGSHIP 107
CIFI SALES CENTER WUXI
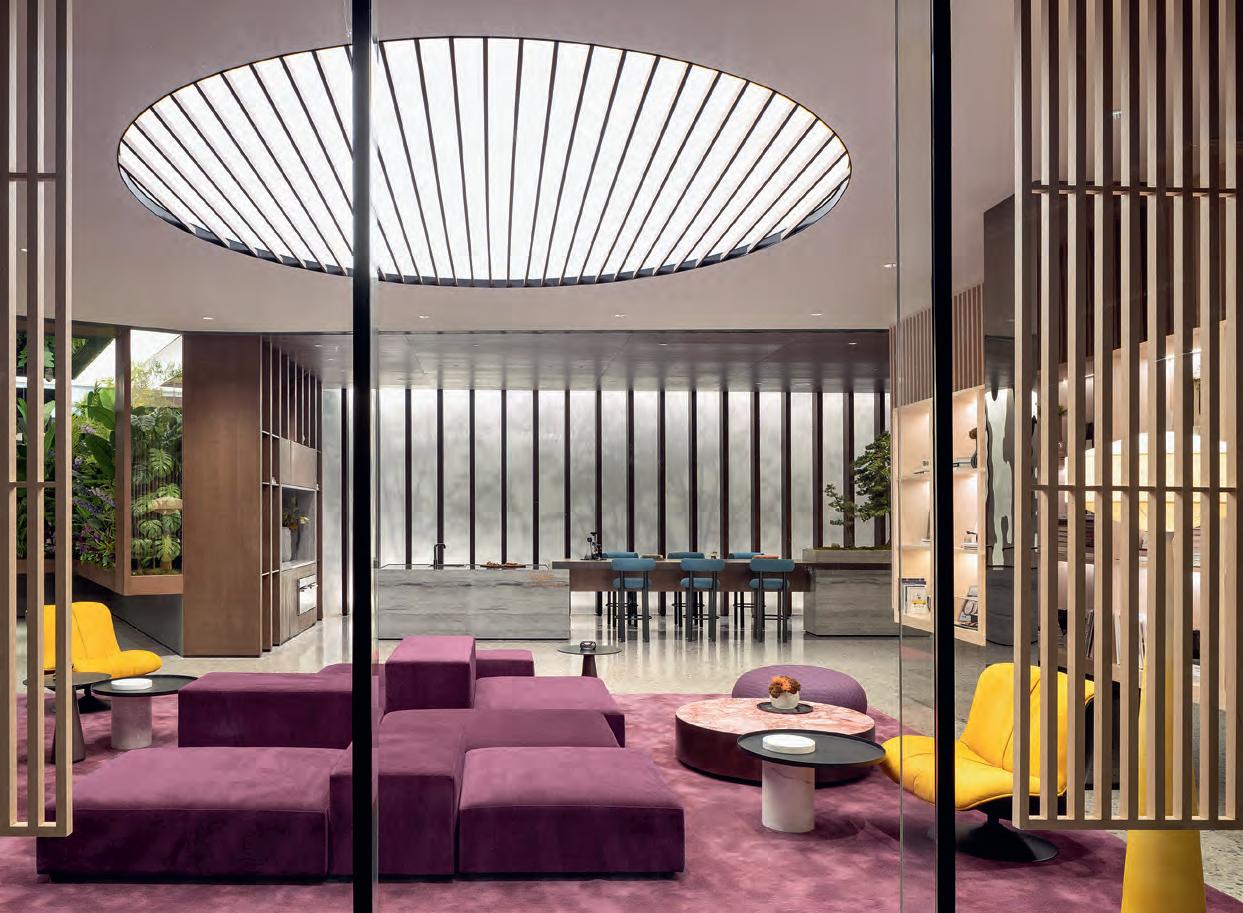
Die rasant wachsenden Metropolen in China kämpfen immer stärker mit der Verknappung von naturnahen Flächen als Lebensraum und natürlichen Ressourcen wie sauberer Luft und klarem Wasser. Als Reaktion darauf sucht die Generation der Millennials verstärkt nach Wohnstandorten, die dem Wunsch nach einem individuell gestalteten Leben im Einklang mit der Natur entgegenkommen.
The fast-growing cities in China are increasingly struggling with a shortage of space near to nature as habitat and of natural resources like clean air and water. In response to this trend, the millennial generation is increasingly seeking residential locations which take them a step closer to the desire to shape their lives individually in harmony with nature.
116
LOCATION WUXI, CHINA C LIENT CIFI HOLDINGS GROUP CO. LTD., SHANGHAI C ONCEPT / DESIGN IPPOLITO FLEITZ GROUP –IDENTITY ARCHITECTS, STUTTGART PH OTOGRAPHS EIICHI KANO, SHANGHAI
Der Real Estate Developer CIFI hat diese Entwicklung erkannt und spricht die kaufkräftige Klientel direkt an den zukünftigen Standorten und auf den Baustellen neuer Immobilienprojekte an. Die eigenen Sales Center sollen den Markenclaim „Building for a better life“ baulich veranschaulichen. Dementsprechend sind der Bezug zur Natur, großzügige Dimensionen und Qualität in Material und Ausführung die Alleinstellungsmerkmale. Die international tätige Ippolito Fleitz Group konnte bereits mehrere Sales Center in China realisieren. Die Bauprojekte zeichnen sich durch ihre außergewöhnliche Lage und die Einbeziehung regionaler Besonderheiten aus.

Real estate developer CIFI has recognised this development and addresses the affluent clientele directly at the future locations and on the building sites of new real estate projects. Their own sales centres are a built manifestation of the brand claim “Building for a better life”. The unique selling points are the proximity to nature, generous dimensions and the quality of the materials and execution. In the course of its international operations, Ippolito Fleitz Group has realised a number of these Sales Centers in China. The construction projects are characterised by their unusual location and the inclusion of special regional features.

SPACES C IFI SALES CENTER WUXI 1 17
CENTRAL FOOD HALL LAT PHRAO
Mitten im quirligen Zentrum Bangkoks hat im Dezember 2020 die rund 3.600 Quadratmeter große Central Food Hall Ladprao eröffnet. Der komfortable Feinkosttempel richtet sich sowohl an die vielen Expats in der thailändischen Metropole als auch an die einheimische Kundschaft. Das Projekt gehört zur Central Food Retail Group, die mit 205 Supermärkten die größte Supermarktkette Thailands ist.
In December 2020, Central Food Hall Lat Phrao with a footprint of around 3,600 square metres was opened amidst the hustle and bustle of downtown Bangkok. The convenient delicatessen caters to both the many expats in the Thai metropolis and to the locals. The project belongs to Central Food Retail Group, the largest chain of supermarkets in Thailand with 205 stores across the country.
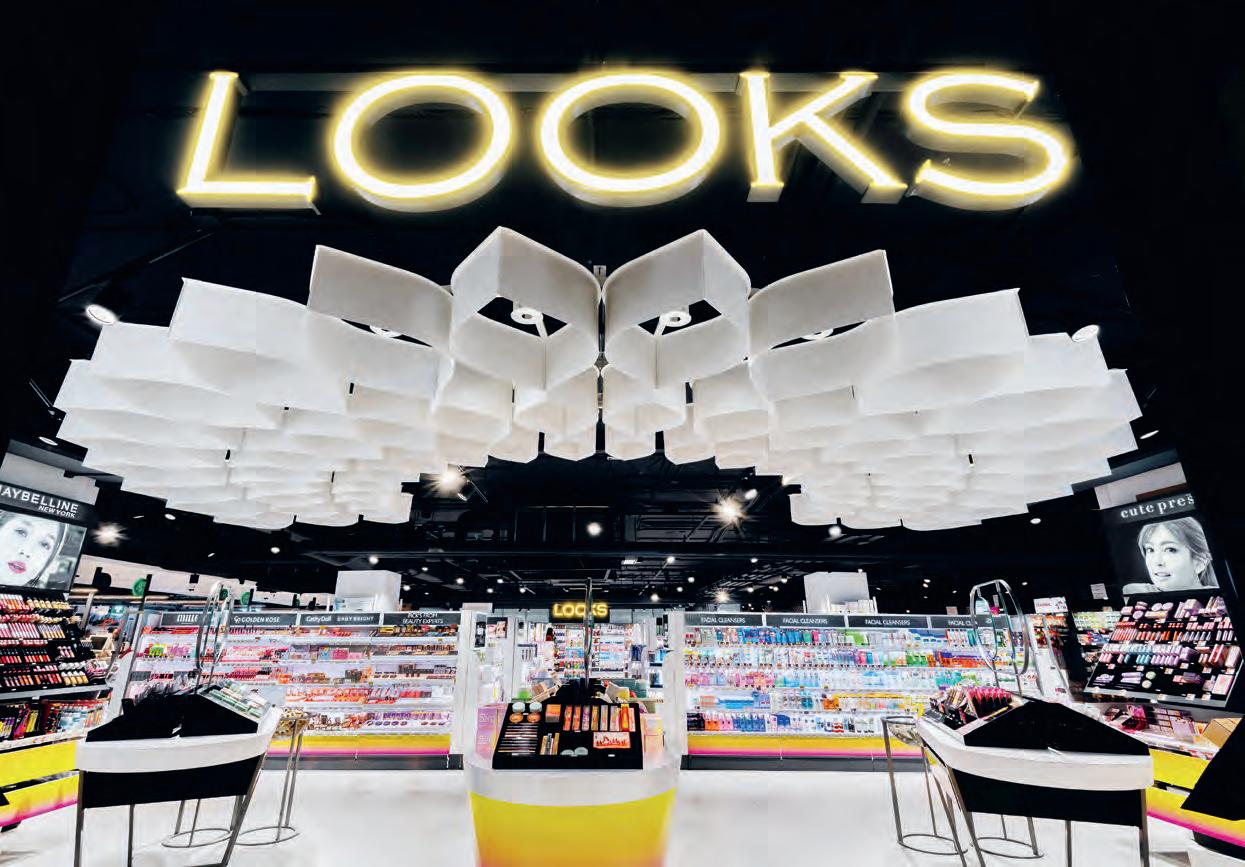
LOCATION BANGKOK, THAILAND C LIENT CENTRAL FOOD RETAIL CO., LTD., NONTHABURI C ONCEPT / DESIGN / GRAPHICS / LIGHTING / REALISATION INTERSTORE | SCHWEITZER, NATURNS PH OTOGRAPHS MICHA SCHULTE PHOTOGRAPHY, BANGKOK
142
Die klare Vorgabe für das Design- und Ladenbauunternehmen Interstore | Schweitzer war es, im Zuge der Neugestaltung im Bezirk Ladprao „eine hochwertige Kombination aus inspirierender Food Hall und erstklassigem internationalen Supermarkt“ zu schaffen. Das Gesamtkonzept umfasste Architektur, Layout, Design und In-Store-Kommunikation sowie die Entwicklung eigenständiger Marken und des entsprechenden Corporate Designs. Im Fokus standen dabei die Frischeabteilungen, für die individuelle Markenidentitäten, von eigenen Logos über personalisierte Verpackungen bis hin zur Mitarbeiterkleidung, entwickelt wurden. Diese fügen sich nahtlos in das übergeordnete Designkonzept ein und stellen fließende Übergänge her.
The design and shopfitting company Interstore I Schweitzer received a clear brief for the redesign of the store in the Lat Phrao district, namely to create “a high-quality combination of inspiring food hall and first-class international supermarket”. The overall concept comprised architecture, layout, design and in-store communication as well as the development of proprietary brands and a corporate design. The focus was firmly on the fresh food departments, for which the individual brand identities were developed, from their own logo and personalised packaging through to the staff uniform. These blend seamlessly into the overarching design concept and create flowing transitions.

SPACES C ENTRAL FOOD HALL LAT PHRAO 143
CUPRA FLAGSHIP STORE
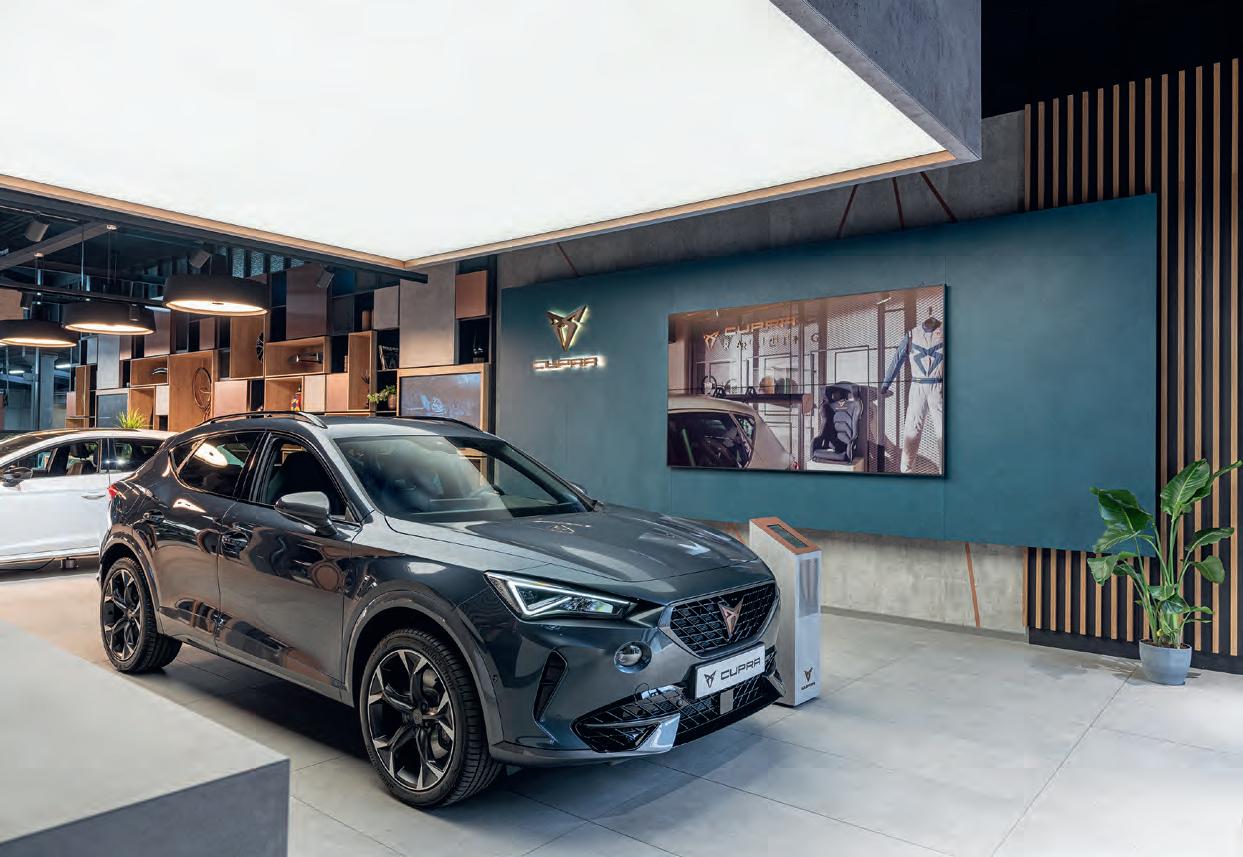
Viele innovative Erfindungen, technische Neuentwicklungen oder auch Start-ups haben ihren Ursprung in einfachen Garagen. Die Garage scheint ein Ort zu sein, an dem sich der kreative Unternehmer- und Gründergeist besonders gut entfalten kann. Nach einem dynamischen Rollout mit rund 200 eigenen Präsentationsbereichen für Seat-Händler weltweit hat Vizona in Hamburg die erste CUPRA-Garage Europas realisiert.
Many innovative inventions, new technical developments and even start-ups originated in simple garages. The garage seems to be a place in which the entrepreneurial spirit thrives particularly well. After a dynamic rollout with around 200 presentation areas for Seat dealers around the world, Vizona realised Europe’s first CUPRA Garage.
170
LOCATION HAMBURG, GERMANY C LIENT DICOM, BARCELONA C ONCEPT / DESIGN VIZONA GMBH, WEIL AM RHEIN PH OTOGRAPHS ROMAN THOMAS FOTOGRAFIE, CELLE
Die zum Volkswagen-Konzern gehörende Marke Seat hat ihre sportlichen Fahrzeuge unter dem Namen CUPRA ausgegliedert und alle Motorsportaktivitäten auf die neue Marke übertragen. Die Bezeichnung geht auf die Kurzform von Cup Racing zurück und soll die Leistungsfähigkeit und die Rennsport-Gene der Performance-Marke unterstreichen. Schon der Eingang der anthrazit gestrichenen Halle weckt mit seinem breiten Eichenholzrahmen Assoziationen zu einem offen stehenden Garagentor und sorgt für Aufmerksamkeit auf der Händlermeile im Nedderfeld.

Seat, a Volkswagen brand, has spun off its sporty vehicle under the name CUPRA and transferred all its motor sport activities to the new marque. The name comes from the short form of Cup Racing and is intended to underline the power and the racing sport gene of the performance brand. With its wide oak wood frame, the entrance to the hall that has been painted in anthracite already arouses associations with an open garage door and catches the attention of visitors to the Nedderfeld car dealership strip.

BUILDINGS CUPRA FLAGSHIP STORE 171
SEAT CUPRA DUSSELDORF AUTOMEILE
Im Jahr 2001 hatte ein Konsortium von Autohändlern und Investoren die Idee, in Düsseldorf eine „Automeile" nach amerikanischem Vorbild zu errichten. Die Konsorten konnten ein rund 100.000 Quadratmeter großes Grundstück der ehemaligen Betriebshöfe der Düsseldorfer Stadtwerke erwerben und mit benachbarten Arealen arrondieren. Auf dem parzellierten Grundstück entstanden Retail- und Markenwelten der Automobilindustrie rund um das Thema Mobilität.
Als neueste Markenpräsentation wurde auf der bis heute erfolgreichen Automeile das gemeinschaftliche Autohaus von Seat und CUPRA eröffnet. Erstmals werden in dem transparenten Neubau aus Stahl, Glas und Holz beide Konzernmarken unter einem Dach zusammengefasst.
Back in 2001, a consortium of car dealers and investors had the idea of setting up an American-style “car mile” in Dusseldorf. The consortium members were able to purchase a roughly 100,000 square-metre plot of the former depots of the Dusseldorf municipal utilities and combine it with adjacent areas. On the parcelled-out land, there have emerged retail and brand worlds of the automotive industry on all topics relating to mobility.
The most recent brand addition to the successful car mile was the joint car showroom of Seat and CUPRA. In the new transparent building of steel, glass and wood, the two group brands have been combined under a single roof for the first time.
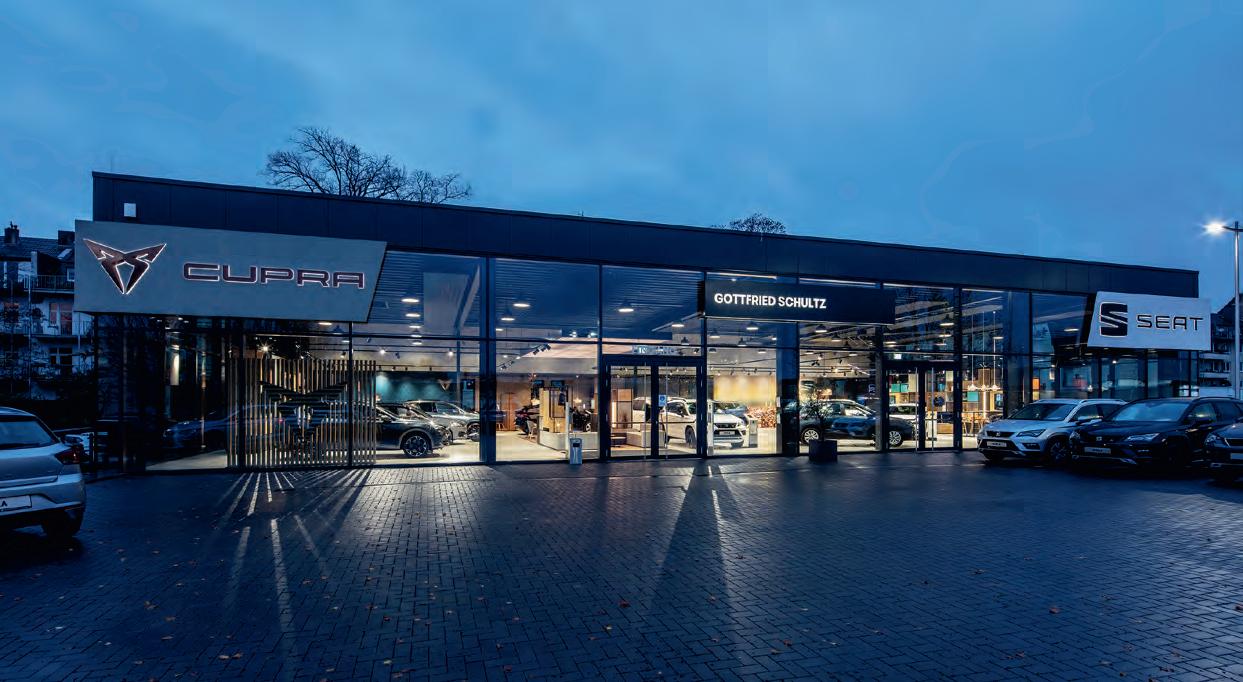
184
LOCATION DUSSELDORF, GERMANY C LIENT GOTTFRIED SCHULTZ AUTOMOBIL HANDELS SE, RATINGEN C ONCEPT / DESIGN STUDIO K, MÜLHEIM A. D. RUHR LI GHTING ANSORG GMBH, MÜLHEIM A. D. RUHR OTHERS VIZONA GMBH, WEIL AM RHEIN (SHOPFITTING) PH OTOGRAPHS BORIS GOLZ, ARNSBERG
Die einheitliche Dachkonstruktion und Deckenbeleuchtung sorgen für ein ganzheitliches Erscheinungsbild. Gleichzeitig werden die beiden Automarken über die differenzierten markenbildenden Designelemente des Interieurs sowie der Farb- und Bildwelt abgrenzend in Szene gesetzt. Die Corporate-Design-Maßgaben beider Marken wurden von STUDIO K unter Leitung von Besnik Kalo architektonisch umgesetzt. Hierzu gehört auch das vom Beleuchtungsexperten Ansorg für den internationalen Rollout entwickelte und umgesetzte Corporate-Lighting-Konzept.
A holistic appearance is provided by the consistent design of the roof structure and the ceiling lighting. And yet, the two car marques have nonetheless been presented separately by means of differentiated brand-building design elements in the interior and also through the colour palettes and imagery used. The Corporate Design requirements of the two brands were translated into an architectural dimension by STUDIO K under the creative lead of Besnik Kalo. This includes the corporate lighting concept, which was developed and realised by lighting expert Ansorg for the international rollout.


BUILDINGS S EAT CUPRA DUSSELDORF AUTOMEILE 185
• State of the Art des internationalen Retail Designs
• Special: WHAT ’ S NEXT ?
• Über 40 Beispiele für Displays, Shop Windows, Stores, Malls u. v. m.
What‘s next? Die Frage, ob zukünftiges Retail Design analog, digital oder hybrid sein wird, ist längst beantwortet. Der Boom des Online-Handels ist nicht pandemischrasant über die Welt des stationären Einzelhandels hereingebrochen, sondern hat sich seit vielen Jahren angekündigt. Spannend ist nun zu fragen, welche Synergieeffekte sich daraus ergeben und wie diese einen Beitrag zur Resilienz unserer gebauten Umwelt leisten können.
Vor allem die gewachsenen Innenstädte stehen unter enormem Innovationsdruck. Nicht nur die exponentielle Flächen- und Ressourcenknappheit, sondern auch die Suche nach alternativen Mobilitätskonzepten sorgen für neue Impulse. Es werden smarte Allianzen geformt und mutige Handelskonzepte getestet, die einen Mehrwert im urbanen Raum schaffen sollen. Unter der Überschrift
„WHAT’S NEXT?“ sucht Retail Design International in der siebten Ausgabe nach Lösungen, die uns weltweit in das „New Normal“ begleiten.
€ 69 (D) / $ 99
ISBN 978-3-89986-366-6
• State-of-the-art international retail design
• Special: WHAT ’ S NEXT?
• Over 40 examples of displays, shop windows, stores, malls, etc.
What’s next? The question of whether future retail design will be analogue, digital or hybrid has long been answered. The online shopping boom did not hit the world of bricks-and-mortar retailing with the speed of a pandemic. It had been on the cards for many years. A more exciting question is what synergy effects this will spawn and how these can make a contribution to the resilience of our built environment.
The inner cities which have grown over the years are under immense pressure to innovate. The exponential shortage of space and resources, but also the quest for alternative mobility concepts are providing new impetus. Smart alliances are being formed and bold retail concepts tested with a view to creating added value in the urban space. Entitled “WHAT ’ S NEXT?”, the seventh edition of Retail Design International is searching for solutions which will accompany us worldwide into the “new normal”.
EXPANDED SPACES: FREE APP FOR DOWNLOAD



























