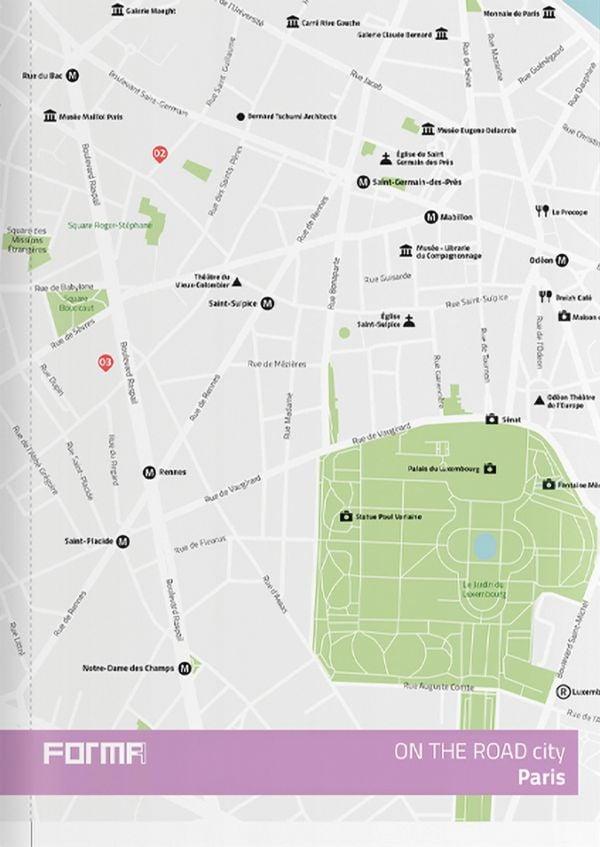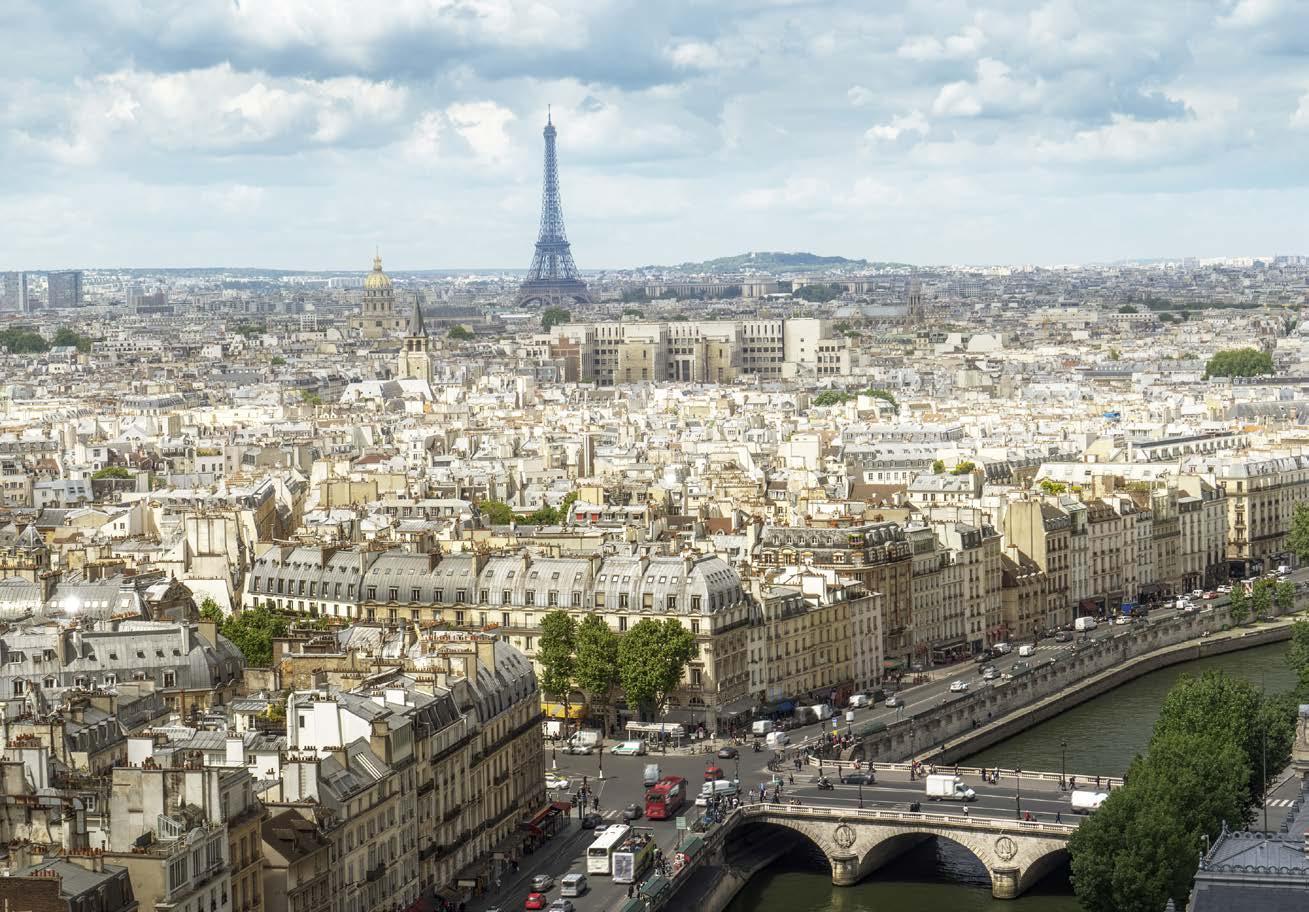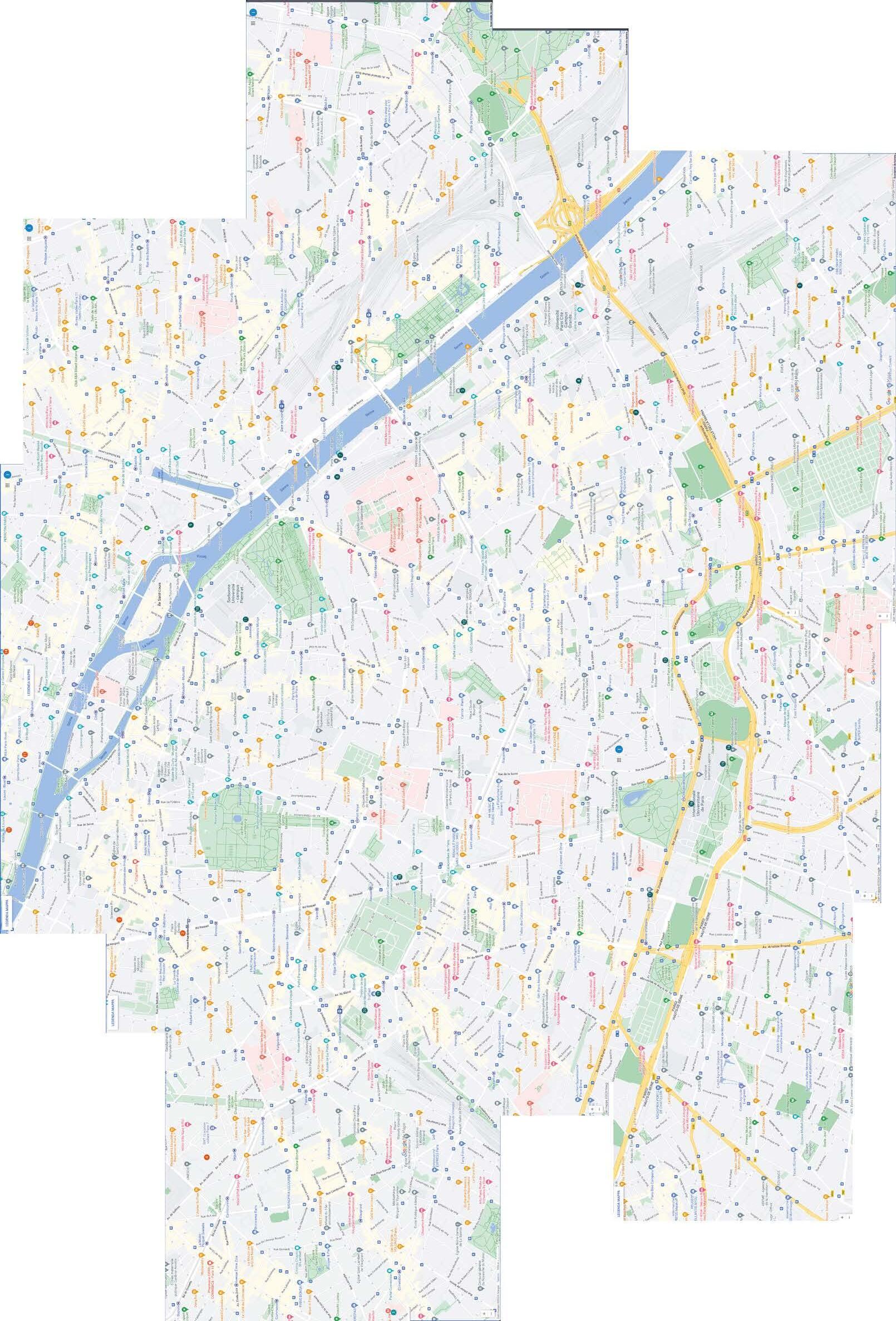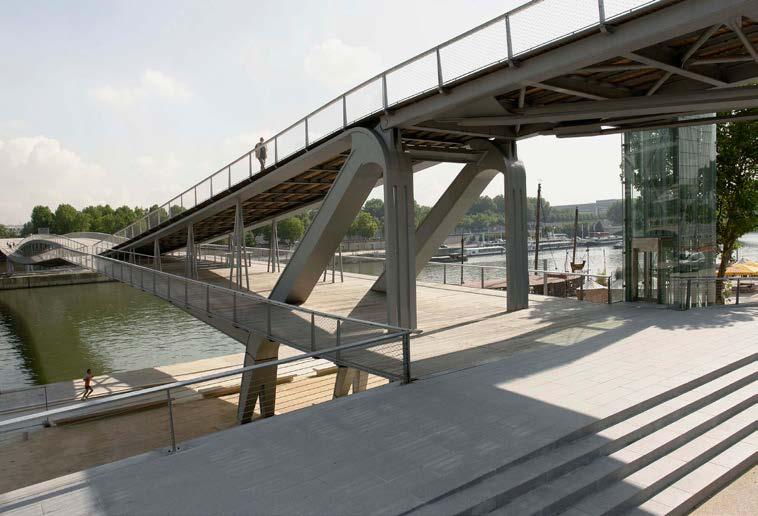country France
language french area code +33 01 coordinates 48°51‘24‘‘N 2°21‘07‘‘E area
105,4 km²
Administrative districts
1. Louvre
2. Bourse
3. Temple 4. Hôtel-de-Ville
5. Panthéon
6. Luxembourg
7. Palais-Bourbon
8. Élysée
9. Opéra
10. Entrepôt
11. Popincourt
12. Reuilly / Bois de Vincennes
13. Gobelins
14. Observatoire
15. Vaugirard
16. Passy / Bois de Boulogne
17. Batignolles-Monceau
18. Butte-Montmartre
19. Buttes-Chaumont
20. Ménilmontant
General information useful addresses and numbers
INFORMATION OFFICES
www.parisinfo.com
29 Rue de Rivoli, Paris
Mon - Sun / 10 am - 6.45 pm
Hôtel de Ville
29 Rue de Rivoli (4 arr.) - M° Hôtel de Ville
Mon - Sun (May-October) / 9 am - 7 pm
Mon - Sun (November-April) / 10 am - 7 pm
Gare du Nord
18 Rue de Dunkerque (10 arr.)M° and RER B and D Gare du Nord
Mon - Sun / 8.30 am - 6 pm
except 1 January, 1 May and 25 December
Carrousel du Louvre
99 Rue de Rivoli (1 arr.) - M° Palais Royal -
Musée du Louvre
Mon - Sun / 10 am - 8 pm
Montmartre Visites
1B Cité Germain Pilon
Mon - Sat / 9 am - 7.30 pm
Sun / 4 pm - 7 pm
EMERGENCY SERVICES
Police 17
Fire Department 18
Emergency medical service 15
URBAN TRANSPORT*
Subway, bus, RER, tram
The Paris RATP Metro system is composed of 16 lines that are identified by a number, colour and direction. The RER (Réseau Express Régional), together with the (RATP and SNCF) lines A, B, C, D and E, connects Paris and the surrounding region. The Bus lines are numbered and generally run between 6.30 AM and 8.30 PM. Paris and the suburbs are connected by 10 tram lines: T1, T2, T3a, T3b, T4, T5, T6, T7, T8, T11
Taxi
TAXIS G7 3607 (from a French phone number)
+33 1 41 27 66 99 (from a foreign phone number)
Alpha Taxi: +33 1 45 85 85 85
Taxi Blues: +33 8 91 70 10 10
Bicycle rentals
6clo, Paris Bike Tour, Paris à Vélo
EMBASSY OF THE UNITED STATES 2 Avenue Gabriel +33 (0)1 43 12 22 22
EMBASSY OF THE PEOPLE’S REPUBLIC OF CHINA 20 Rue Monsieur
EMBASSY OF THE UNITED KINGDOM 35 Rue du Faubourg Saint-Honoré +33 (0)1 44 51 31 00
EMBASSY OF SPAIN 6 Rue Greuze
EMBASSY OF ITALY 51 Rue de Varenne
HOW TO PHONE
From a local landline: Just dial the number, including the city code (01)
From a foreign landline: Dial the international code (+33), city code (1) and number
* Ticket types: Single tickets t+ €1.90 (zones 1 and 2). Book of 10 tickets: € 14.90 or € 7.45 for children up to 10 years old
Les Invalides
Church of Saint-Germain-des-Prés
Tour Eiffel
Ministère de l’Agriculture
Trocadéro
Basilique SainteClotilde-et-Sainte-Valère
Pont Saint-Michel
Université Paris Cité
Routes
A. Louvre, Luxembourg, Champ de Mars, ChampsÉlysées, Marais [1-4, 6-8, 16 arr.]
B. Arsenal, Montparnasse, Rive Gauche, Bercy [4-5, 12-14 arr.]
C. Ménilmontant, Villette, Créteil, Noisy-le-Grand [19-20 arr.]
D. Montmartre, Clichy, Saint-Denis [9, 18 arr.]
E. Boulogne-Billancourt, Neuilly-sur-Seine, Nanterre [16 arr.]
F. Auteuil, Javel, Paris Saclay [15-16 arr.]
des Sciences de l’Homme
54 Boulevard Raspail
75006 Paris
Mon - Fri / 8.30 am - 7.30 pm
+33 (0)1 40 48 64 00 contact@msh-paris.fr www.fmsh.fr
10, 12 > SevresBabylone
12 > Rennes
68, 94 > Rue du Cherche Midi
63, 70, 84, 86 > Sèvres - Babylone
Built between 1968 and 1970, the Maison des Sciences de l’Homme was the last Parisian project by the French architect, Marcel Lods. The building was designed in collaboration with Henri Beauclair, Paul Deponds and André Malizard, and involved a complex project to incorporate research centres and public institutions working together for human and social sciences. The layout is composed of two main blocks, one facing Boulevard Raspail and the other, Rue du Cherche-Midi. The two blocks are connected by a smaller construction. The building has a steel support structure and features a regular grid facade with transparent glass elements that alternate in a dynamic pattern with folding shutters in perforated aluminium sheet metal. The familiar original facades were not altered during the restoration work, which was limited to the interior. Despite the considerable internal transformation between 2013 and 2017, in collaboration with Michel Rémon, the architect François Chatillon took particular care to respect the facades during the reconstruction project, replacing the aluminium window frames and shutters, as well as the sliding track systems.

Maison
architects
Marcel Lods / Chatillon Architectes (restoration)
BdSaint-Michel
RennesdeRue
Bd Raspail
RueVauquelin Rued’Ulm
RueGay-Lussac
BdSaint-Michel
RueClaude Bernard
Rue Berthollet
RueSaint-Jacques
RuePierreNicole
Bd.Arago RuePascal
Rue de la Glacière
Bd. Arago
Rue de la Santé
RueVulpian
BdAuguste Blanqui
DareauRue
RuedeGlacière
Rue
Rue Cabanis
Rue Broussais
RueBarrault
Rue de Tolbiac
RueBobillot
Rue Barrault
RueBoussingault
Rue d’Alésia
Rue Gazan
Bd Kellermann
Rued’Arcueil
Av.RenéCoty
Rued’Assas
Bd Raspail
Cherche-MidideRue deRue Vaugirard
BddesInvalides
Rue de Sèvres
Av. de Breteuil
BdduMontparnasse
Av.RenéCoty
Av.RenéCoty
Rue Rémy Dumoncel
Rue Bezout
Rue d’Alésia
RueDaguerreRueLiancourt Av.
Av.duMaine
Rue.RaymondLosserand
RueDidot
RueBoyer-BarretRuedeGregovie Rue d’Alésia
Rue d’Alésia
RueNansouty Av.Reille
Rue Saint-Yves
RueRueduPèreCorentin Sarrette
Av. Reille
Bd Jourdan
RuedesChampsElysées
Av. Pasteur
RueBenoîtMalon
Av.Lénine
Av. du Général Leclerc
Av. Paul Appell
Boulevard Périphérique
Av. Aristide Briand
RueAntoineMarin
Rue de la Vanne
RueFalaguière
RueVercingétorix
Rue d’Alésia RuedesPlantes
RueLouis Morard
Ruede l’Abbé Carton
RueJonqoy
RuePierreLarousse
Rue de Châtillon Av.Jean Moulin
RuedesPlantes
RueDidot
Boulevard Brune
Boulevard Périphérique
Rue Pasteur
Rue Delerue
Rue Louis Rolland
Gabriel Péri
Rue
Maison du Brésil
Pushed Slab
Maison Planeix
Rue d’Estienne d’Orves
Les Étoiles d’Ivry
Wood Up Tower
Av. Verdier Av. Léon Gambetta
Cité de Refuge –Salvation Army Hostel
Rue Boileau
National Library of France – FrançoisMitterrand
Av.delaRépublique Av.HenryGinoux
Le Monde Group Headquarters
Rue Périer Av. Jean Jaurès
Rue Racine
Ministry of Economics and Finance
Cinémathèque
Rue Molière
Passerelle Simone-deBeauvoir
22. Maine-Montparnasse II Residential Building
Rue du Commandant
Mouchotte
75015 Paris
external viewing only
14 > Gaîté
6 > Edgar Quinet
N, TGV, TGV INOUI, TER, TER23 OUIGO > Gare Montparnasse
59, 88, N63, N66 > Jean Zay - Maine
58, 92 > Gaîté
59, 88, 91 > Place de La Catalogne
T3a > Avenue de France
The Maine-Montparnasse II residential building, designed by Jean Dubuisson between 1962 and 1966, is one of the main components in the panorama of the much larger Maine-Montparnasse urban planning project. The operation also included the well-known Tour Montparnasse (1969-73) designed by the architects Eugène Beaudouin, Urbain Cassan, and Louis Hoym de Marien, the Sheraton Hotel (197174) by architect Pierre Dufau, and the MaineMontparnasse I and Maine-Montparnasse II apartment blocks, both designed by Dubuisson. Maine-Montparnasse II is located in Rue du Commandant René Mouchotte that flanks the Jardin Atlantique and counterbalances the Maine-Montparnasse I block that borders the park on the opposite side. The building is exceptional for its size: 88,000 square metres divided into 18 floors, with 750 housing units of varying types, from studio flats to duplex apartments. The facade features a regular frame structure with a grid-like pattern harmoniously repeated along the entire building. The facades are not load-bearing, and are completely glazed to provide maximum natural light.

6 > Quai de la Gare
Intercités > Bercy
89, 325 > Bibliothèque
24, N32 > Bercy
Built between 2004 and 2006, the new bridge on the Seine, dedicated to the feminist writer and philosopher Simone de Beauvoir, is an urban structure designed exclusively for pedestrian use. The 300 metre-long bridge connects the two banks of the Seine, linking the Parc de Bercy in the 12th arrondissement with the FrançoisMitterrand Library in the 13th. The competition launched in 1998 was won by the architectural firm Dietmar Feichtinger, who designed the bridge with a fluid organic form. The two main lines of the project are based on a development in opposite directions to create two arches, one concave and one convex, that meet in the central point of the bridge. Despite the long distance between the two banks, the bridge is composed of a single span without intermediate support piers, leaving the main central river flow unrestricted, and reducing the visual impact of the structure.
36. Passerelle Simone-de-Beauvoir
65 Rue Philippe de Girard 75018 Paris
external viewing only
www.crous-paris.fr/logement/ residence-pajol-2
2 > La Chapelle
12 > Marx Dormoy
Traverse Ney Flandre > Pajol - Departement, La Chapelle
35, 45, 48 > Place de La Chapelle
This student residence, designed by the FrenchItalian firm LAN Architecture, is located on the corner of Rue Philippe de Girard and Rue Pajol in an urban area of the La Chapelle district in the 18th arrondissement in Paris. The project design is composed of an organic layout of constructed volumes and open voids, and is skilfully integrated within the diversified fabric of the surrounding quarter. The architecture is based on the juxtaposition of several residential blocks designed to house 143 furnished student rooms of different types. In contrast with the solid street facade, the residential blocks enclose an internal courtyard, the heart of the project, 225 square metres, which defines the correlation between the buildings and provides a space for students to relax and socialise. It could be said that the project is designed with a dual objective: on one hand, externally, it establishes the integration within the surrounding urban fabric while creating an inward-looking space, on the other. This is highlighted by the careful choice of materials employed for the facades: the street frontages are faced with austere dark, slate-coloured brick, while the internal walls are clad with light larch-wood slats.

Marguerite
An. de la Reine
RtedeBoulogneàPassy
A. de Normandie
Av. de la Prte d’Auteuil
B l v d Péri phéri que
Rted’Auteuilaux Lacs
RueDenfert
Rue Vauthier
Rochereau
Bdd’Auteuil
RueGutenberg
All. des Fortifications
Bd Suchet
B d de Montmorency
Rue du Dr Blanche
RueRaffet
RueJasmin
Av. Mozart
Rue Poussin
Rue Chanez
Bd d’Auteuil
RueMichelAnge
RueBoileau
Rue Molitor
RueRibéra
Ruedel’Assomption
RuedeRainelagh
RueRaynouard
oulainvilliers
Av.deVersailles
RueJeandelaFontaine
Av.ThéophileGautier
RueFélicien David
RueLecontedeLisle
RueMirabeau
VoieGeorges Pompidou Bd Murat
QuaiLouisBlériot
Seine
PontdeGrenelle
PortdeJavelHaute
VoieGeorgesPompidou
PortdeGrenelle
QuaideGrenelle
RueLinois
RueEmeriau
RueSt Charles
Ruede Lourmel
Bdde Grenelle
RuedelaFédération
RueFondary
RueDupleix
Rue de l’Est
Rte de la Reine
euR d e l a T o u r el l e
RuedeParis
RueErlanger
dB M ru a t
BlvdExelmans
RueClaudeLorrain
RueJouvenet
Av. deVersailles
PortdeJavelBas
RueSébastienMercier
RuedeCévennes
RueGutenberg Ruedel’Église
Rue Gallieni
Av. Victor Hugo
Rue Gallieni
RuedeCheminVert
Blvd Péri phérique
Rue Michel Ange
Av.deVersailles
Rue Chardon Lagache
BdMurat
Bd Murat
QuaiSaint-Exupéry
Seine
BdVictor
RueCauchy
RueSt Charles Rue Lacordaire
RuedelaConvention
RuedeJavel
RuedesEnterpreneurs
Rue Balard
Av.FélixFaure
RueLeblanc
RueVaret
Ruede Lourmel
Av.FélixFaure
RueOscarRoty
RueDuranton
RueVascodeGama
RueLecourbe
RueDesnouettes
Rue de la Croix
RuedelaCroixNivert
RuedeJavel
RuedelaConvention
RueSaint-Lambert
Rue Mademoiselle
Rue Léon Lhermitte
RueLecourbe
RueBlomet
RueDombasle
Rue Thiers
Rue Pierre Grenier
Bdde la République
RueduFief
Ave le Jour se Léve
RuedesPeupliers
Blvd Périphér que
Quaidu PointduJour
Quaidu Président Roosevelt
RueHenryFarman
BlvdPériphérique
BdVictor
RuedelaPrtd’Issy
RueJeanne-d’Arc
Rued’Oradour-sur-Glane
RueduHameau
Nivert
RuedeVaugirard
RueOlier
RueVaugelasRueOlivierde
Serres
RueMarcelDessault Av.
RuedeVaugirard
BdLefebvre
RuedelaSaïda
91120 Palaiseau, 91400 Orsay, 91190 Gif-sur-Yvette
partly open to the public
18 > Palaiseau, OrsayGif (under construction)
14, 91-06, 91-10,
N63 > Polytechnique
Lozère, Ferme de La Vauve
91-06, 91-08, 91-10
> Palaiseau - Campus,
Université Paris-Saclay
7, 11 > De Broglie
9 > Moulon
11 > Centralesupélec
Today the Campus Urbain, part of the ParisSaclay cluster still under construction, includes schools, universities, student residences, businesses, and is part of a vast masterplan designed by Michel Desvigne with the Xaveer De Geyter and Floris Alkemade architectural firms – and aimed at interaction between urban and rural areas. In a territory rich in farms, wetlands and woods, the urban islands composed of existing buildings and new architectural complexes are connected through the landscape and expanded infrastructures, including the future Metro line 18. The route through the campus begins at Palaiseau, in the area where the initial École Polytechnique nucleus was built. Inside this same perimeter, enclosed by the Boulevard des Maréchaux, CAB Architectes created the ENSAE ParisTech university building. The project drew its inspiration from the environmental context: views of the woods motivated the architects to erect a light structure set on the terrain, with unrestricted views from the facade overlooking the woods to provide direct contact. On the other hand, the nearby Institut Mines-Télécom by Grafton Architects was designed to bring the vegetation and public space inside the complex, by constructing on the boundary of the available area to obtain spacious internal courtyards. A short distance away, Résidence Rosalind Franklin, designed by the Bruther and Baukunst firms, provides 192 student apartments, parking, communal spaces and shops; it is based on a U-shaped plan with a central garden, and an almost totally glazed ground floor, so that it appears to be in visual and physical continuation with the exterior. Moving across the campus towards the west, is the geographical heart of the hub with a view of the monumental Institut des Sciences Moléculaires d’Orsay – ISMO. For this building, the Dutch architects, KAAN Architecten proposed a scheme integrating construction and urban space: the entrance is located below street level, and can be reached by a ramp or steps along the west side of the building. Further north, along Avenue

architects
Michel Desvigne, Xaveer De Geyter Architects, Floris Alkemade (masterplan) type multi-purpose construction ongoing
This volume was printed in May 2024 by
ABC Tipografia, Calenzano, Florence









