




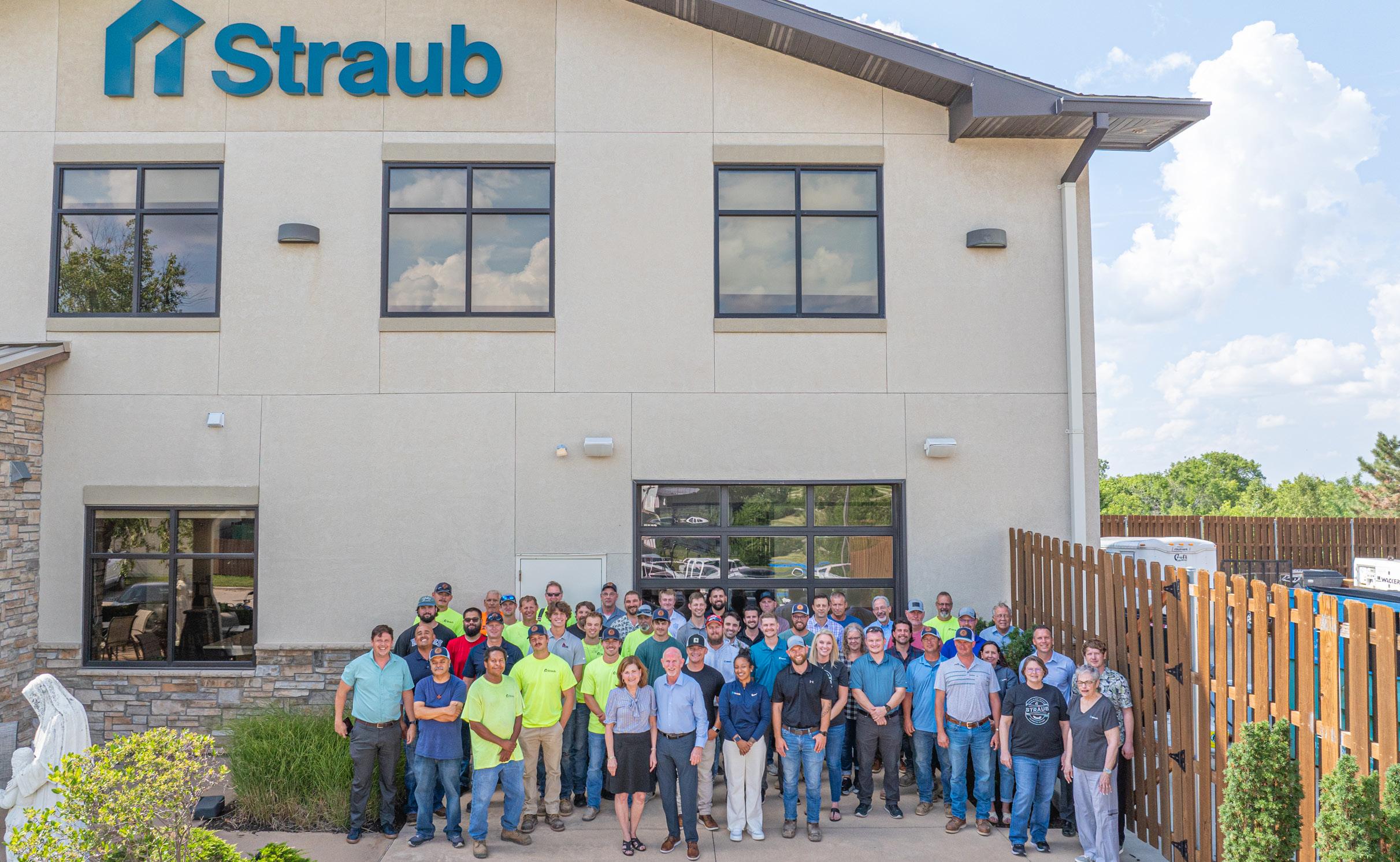
We build spaces for communities to live, heal, work, learn, and pray. We love doing it. Which explains why we’ve done it since 1920. Today, our focus is to develop community-driven projects with clear purpose. We’re dedicated to creating initiatives that we wholeheartedly believe in, fostering a sense of connection and impact within our community.
Religious Education: K-12 and Higher Corporate Historic renovations
CONTACT
Ernie Straub III, Chairman & CEO 913.451.8828
erniestraub@straubconstruction.com
NUMBER OF EMPLOYEES 56
LOCATION 7775 Meadow View Dr. Shawnee, KS 66227
YEAR ESTABLISHED 1920
OUR SERVICES Preconstruction
Construction Management Design-Build
General Contracting Sustainability
Tenant Improvement Campaign Support



ERNIE STRAUB, CHAIRMAN & CEO
Ernie ensures we’re living our mission.
He’s been in construction for over three decades, continuing his grandfather’s third generation company. Across the city, Ernie is known for his generosity and philanthropic nature, instilling those same values into the work we do at Straub.
Dan brings a streamlined approach.
With over 23 years of construction knowledge, he’s unlike most leaders. He’s active in our projects, actively engaged with our preconstruction, project management, and field teams ensuring a smooth construction process.
Joe is driven by relationships.
Most days, you won’t find him in the office, he’s out and about in the community meeting people and staying connected. Joe is passionate about sharing Straub’s story and is eager to discuss your organization and project needs.
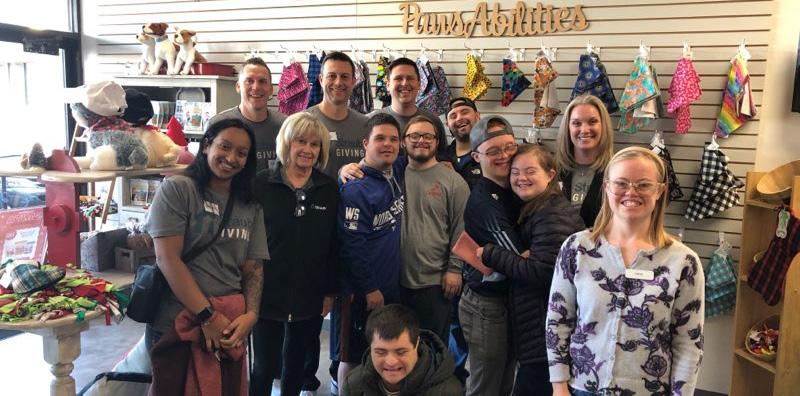
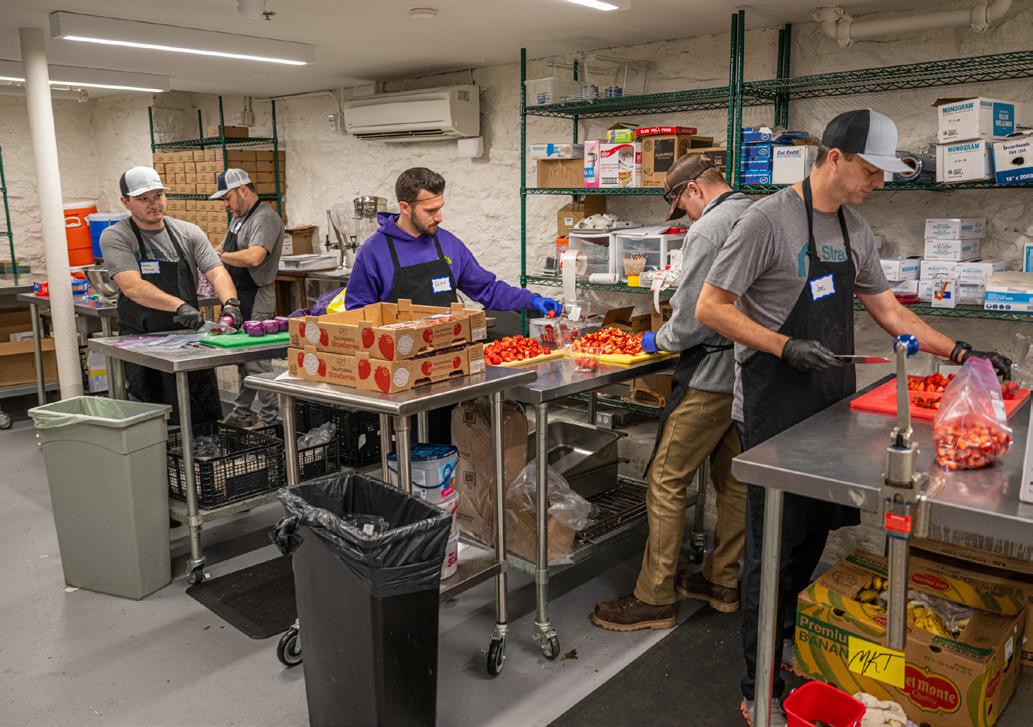
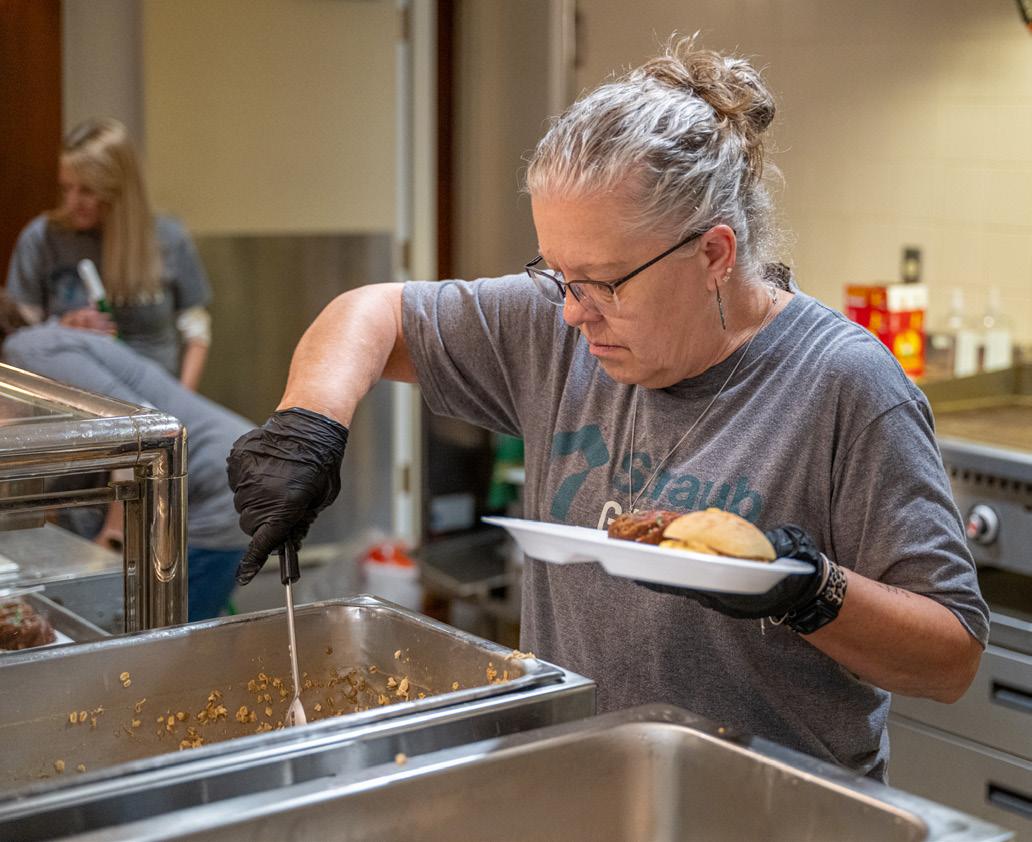
Giving back to the community is embedded in our DNA. We actively support more than 50 local charities.
We provide materials as well as our project managers, superintendents and laborers to charitable organizations across Greater KC. And we applaud our employees who volunteer to renovate houses, make presentations to student groups, fundraise for special causes, work at food pantries and remain active in their community churches, schools, scout groups and more.
In 2024, we fought to end hunger, poverty, homelessness, and diaper needs in Kansas City.
During our 2024 Annual Week of Giving, the Straub team impacted
Everyone’s favorite week at Straub is our Annual Week of Giving. For 10 years, we’ve dedicated an entire week to giving back— serving 3+ local nonprofits each year.
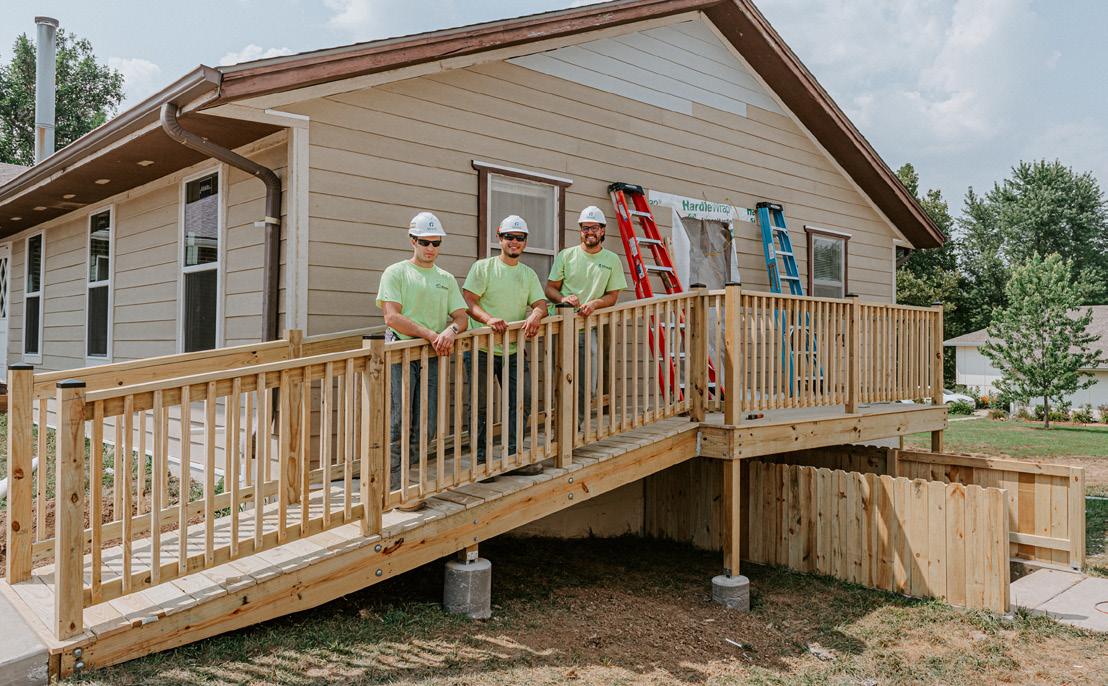
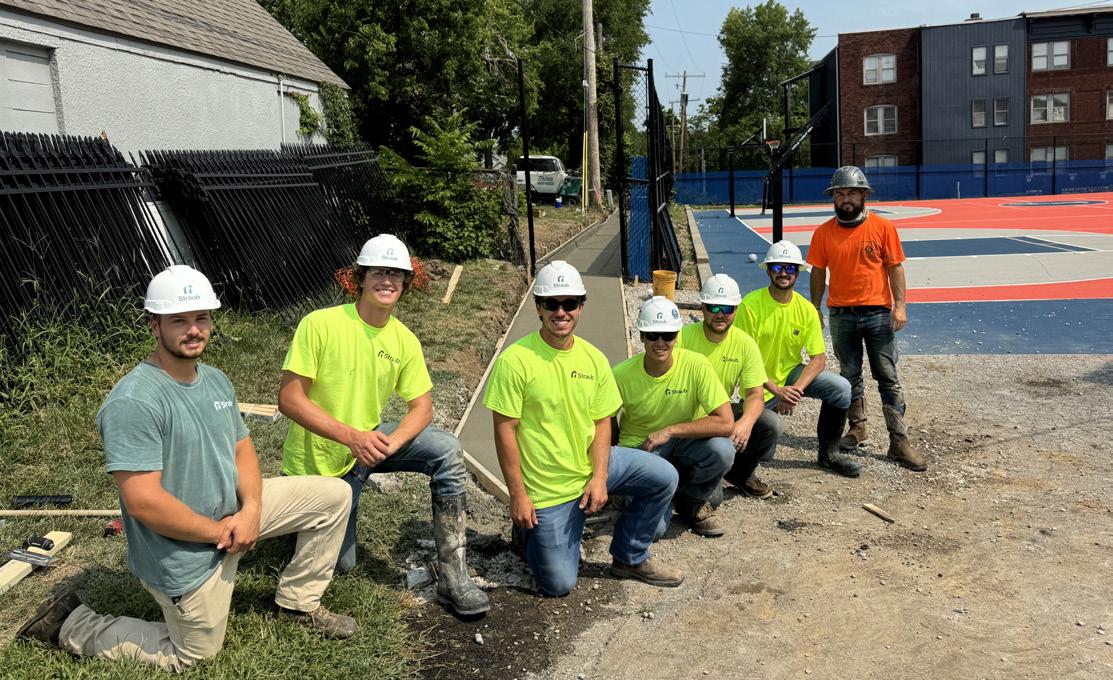






We view our success by the number of people we impact.
In 2028, 125,000 families each week will be impacted by facilities we’ve built, and we’re committed to growing that number.
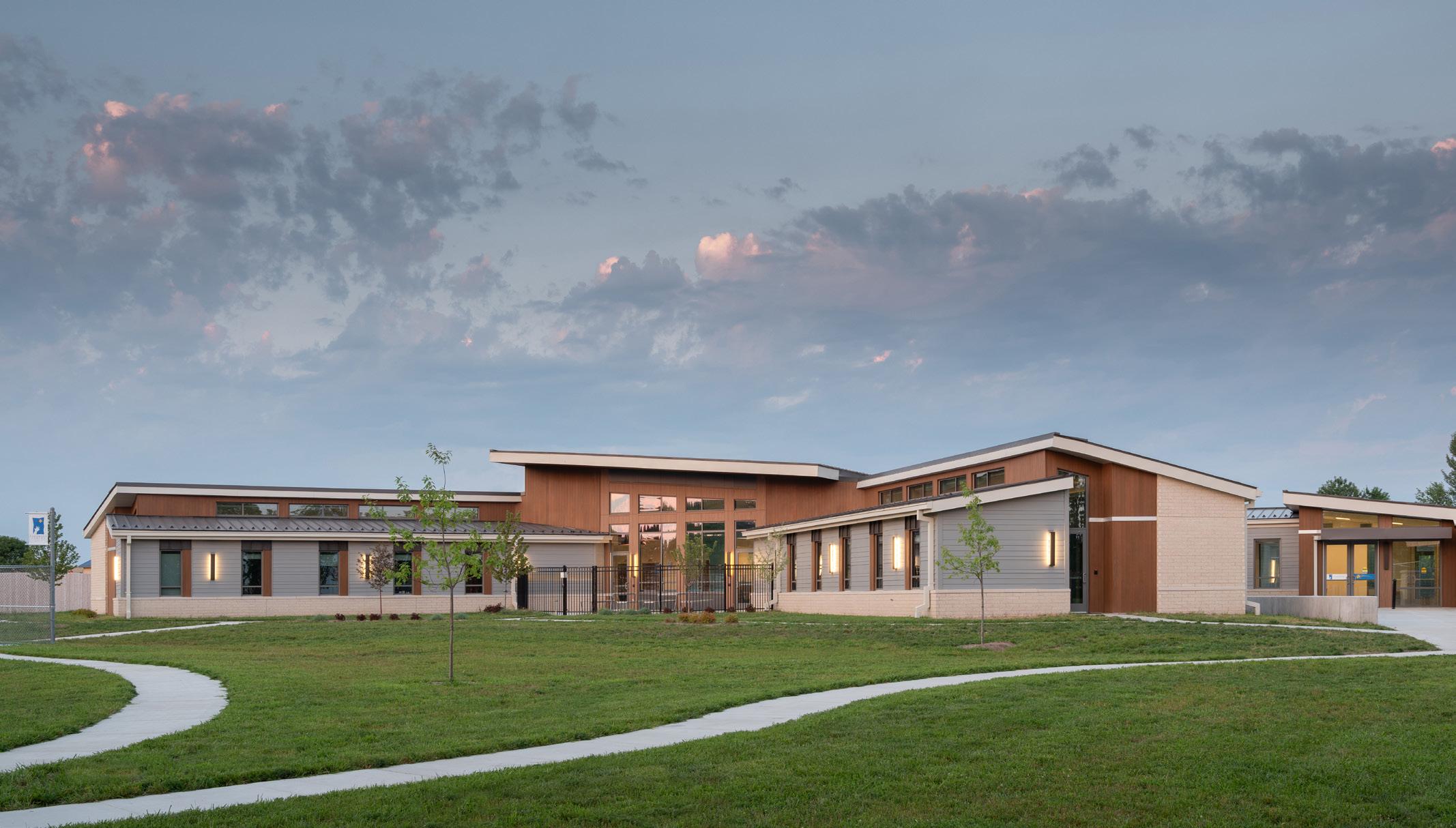



Lakemary Center
Paola, KS
For over 50 years, Lakemary has been a leader in providing individualized services for children and adults with intellectual and developmental differences, impacting over 450 individuals and their families nationwide. Straub, in partnership with Hoefer Welker, completed a 17,500 SF Psychiatric Residential Treatment Facility (PRTF) featuring 40 resident bedrooms, treatment/activity areas, staff workstations, and administrative spaces. Renovations for the 8,500 SF Brotherton Dormitory to create additional support spaces included a cafeteria, storage, housekeeping, offices, and a conference room.
CLIENT INFORMATION
Teddi Hernandez | CEO
Lakemary Center
teddi.hernandez@lakemary.org 913.416.5176
DELIVERY
Construction Management
PROJECT
26,000 SF
$12 million




Reconciliation Services & Thelma’s Kitchen
Kansas City, MO
For more than 30 years, Reconciliation Services has come alongside a vulnerable population in the urban core of Kansas City, Missouri to help them discover their strengths, increase their well-being, and participate in improving the health of their community.
Originally built in the early 1900s, the 4-story, 21,500 SF building on the corner of 31st and Troost, has become increasingly unsafe and inefficient.
The new shell and renovations will bring the building into compliance with modern codes and safety standards. The building will feature new electrical, plumbing, and HVAC systems, new sprinklers, a monitored fire alarm system, new fire doors, and improved primary building exits and wayfinding. The facade will undergo brick tuck-pointing, new windows, and sidewalk and public right-of-way upgrades.
PROJECT 20,960 SF $10.4 million
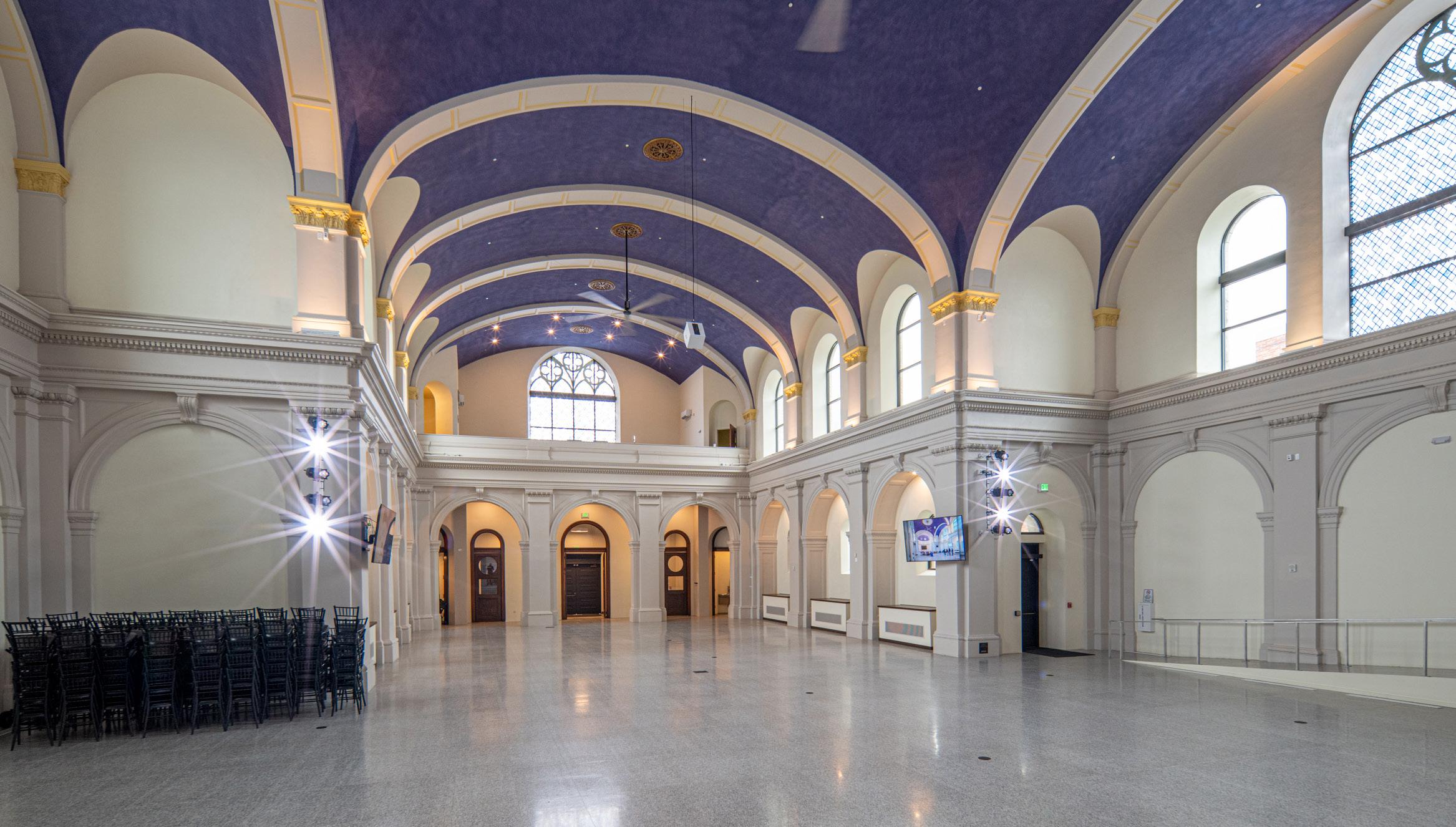
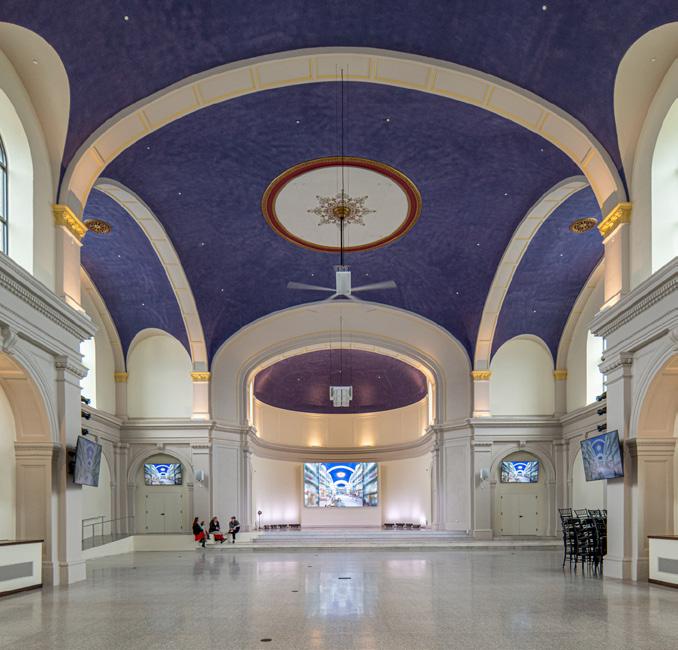


Hope Center KC
Kansas City, MO
The Hope Center, deeply rooted in Kansas City’s East side for over two decades, specializes in Youth and Community development through family outreach programs, child and youth development initiatives, monthly community events, and housing projects. The center will serve as a vital hub for outreach programs, providing resources, encouragement, and enrichment through workshops, mentoring, education, and recreational activities for children, youth, and families.
The Gathering at Hope Center KC is a renovation project converting an existing 13,127 SF church into a versatile after-hours and event space. Highlights include roof replacement, masonry work, interior repairs, and new MEP systems. A 160 SF restroom addition and site work with accessible ramps are included.
CLIENT INFORMATION
Marvin Daniels CEO & Executive Director
Hope Center KC
marvind@hopecenterkc.org 816.621.1558
PROJECT 13,000 SF $6 million

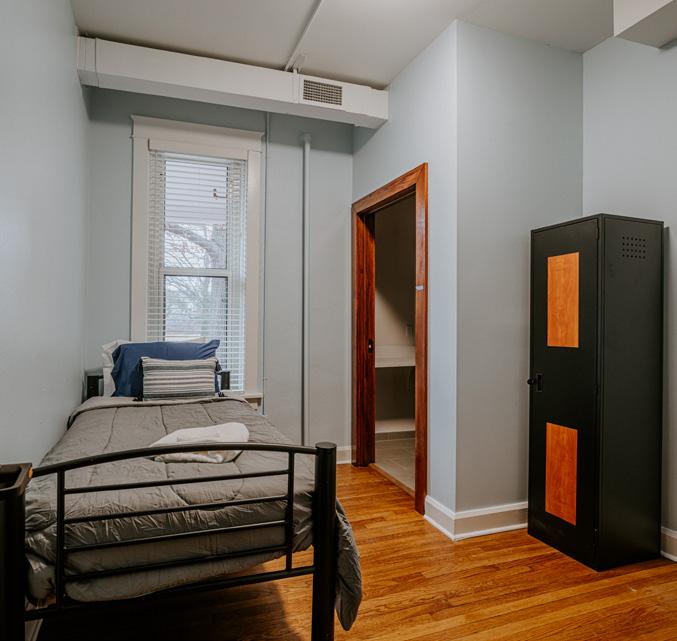


Kansas City, MO
A partnership with Catholic Charities of Northeast Kansas and NSPJ Architects this project is a 21,600 SF renovation of the former Sanctuary of Hope, Prayer and Retreat Center for Priests. This facility originally built in 1930 was owned by the Archdiocese of Kansas City in Kansas and donated to Catholic Charities for the purpose of serving this important mission. The old Shalom House location had limited space and could only accommodate 24 men, the renovation will allow them to serve up to 60 men in need.
The new facility will feature 30 bedrooms, meeting rooms, common areas, a new commercial kitchen and a chapel. The scope of work will include finish upgrades, almost a full replacement of the MEP systems, windows and roof replacement.
CLIENT INFORMATION
Kevin Bentley
kbentley@catholiccharitiesks.org
913.321.2206
PROJECT 21,600 SF
$2.21 million
Construction Management


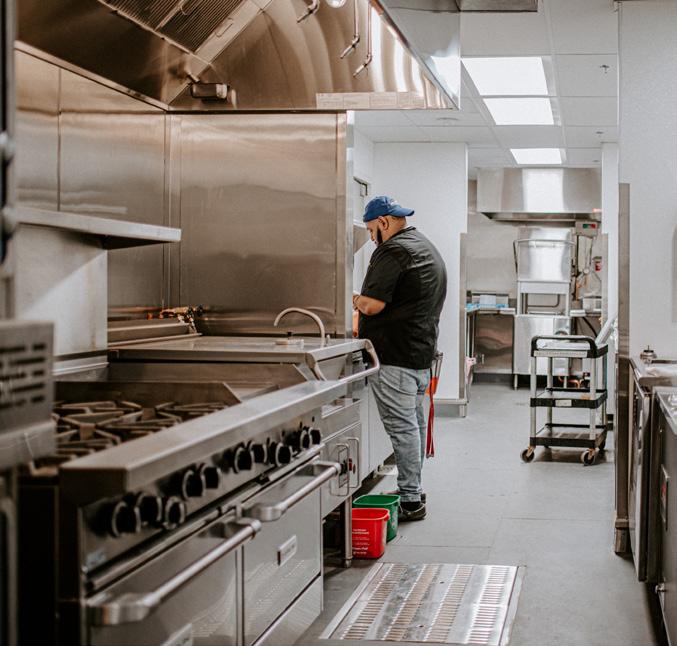
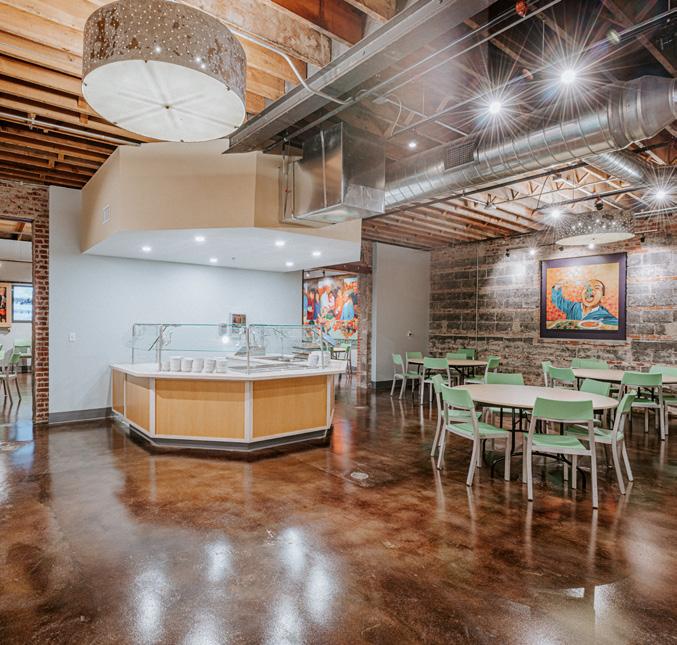
One City Cafe at Bishop Sullivan Center
Kansas City, MO
A basement community kitchen becomes a bright, spacious, restaurantlike dining experience for community patrons. Instead of standing in line for a meal, patrons are seated and waited on by staff and volunteers.
Previously, meals were cooked off-site and brought into the kitchen, where now the Chef has the space and appliances to create healthy home-cooked dining options.
This rehab highlights existing architectural elements: original brick walls, exposed structural beams and polished concrete floors.
CLIENT INFORMATION Doug Langner
doug.langner@bishopsullivan.org
816.561.8515
PROJECT 3,540 SF $1.17 million Design Assist



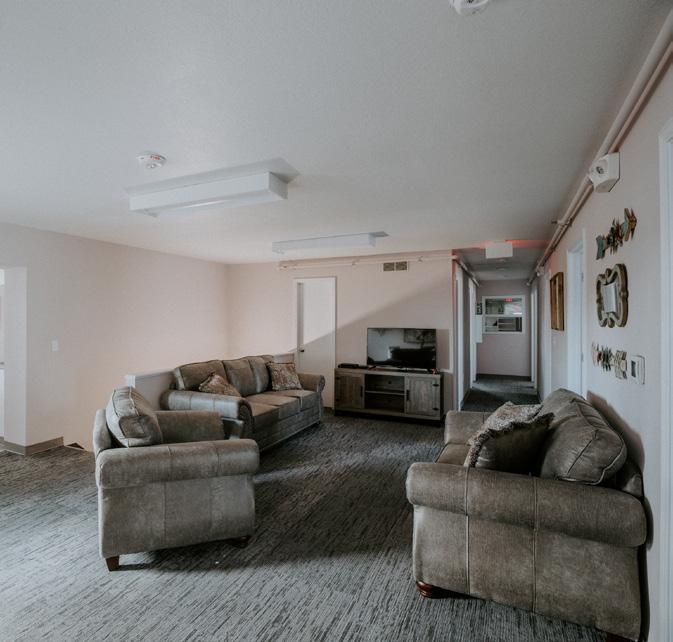
Harrisonville, MO
Founded in 2015, REHOPE (formerly Restoration House of Greater Kansas City) supports adult women survivors of human trafficking by providing free housing, healthcare, therapy, education, and job training. In 2019, R|H partnered with Missouri Baptist Children’s Home to open Mabee House for minor survivors and acquired a 7+ acre facility to expand its services for adults.
This renovation converted an outdated 11,000 SF Baptist church into a home for 11 adult women and full-time staff members. An adult in the R|H program stays anywhere between 1-3 years – this renovation increased their current adult capacity from 5 women to 16. CLIENT INFORMATION Rodney Hammer President 816.793.0500 PROJECT 11,200 SF $834,000 Construction Manager

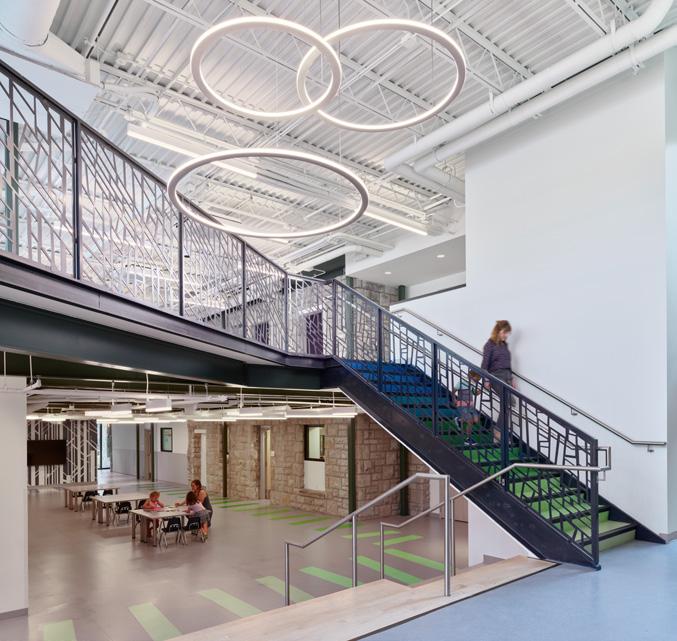


Kansas City, MO
A beacon to the Waldo community for over 100 years, St. Elizabeth’s Parish and School needed to improve safety, security and functionality for their students, faculty and staff.
The 20,000 SF project includes a conversion of the existing rectory, built in 1948, into modern learning spaces designed specifically for students’ pre-school through kindergarten. The main sanctuary renovation improves accessibility, functionality, storage and acoustics.
CLIENT INFORMATION
Martha Kauffman
Construction Manager
816.714.2370
PROJECT
20,670 SF
$5.7 million
Design-Builder
Whether you’re ready to build or in the early stages of design, our team will serve as your resource.
