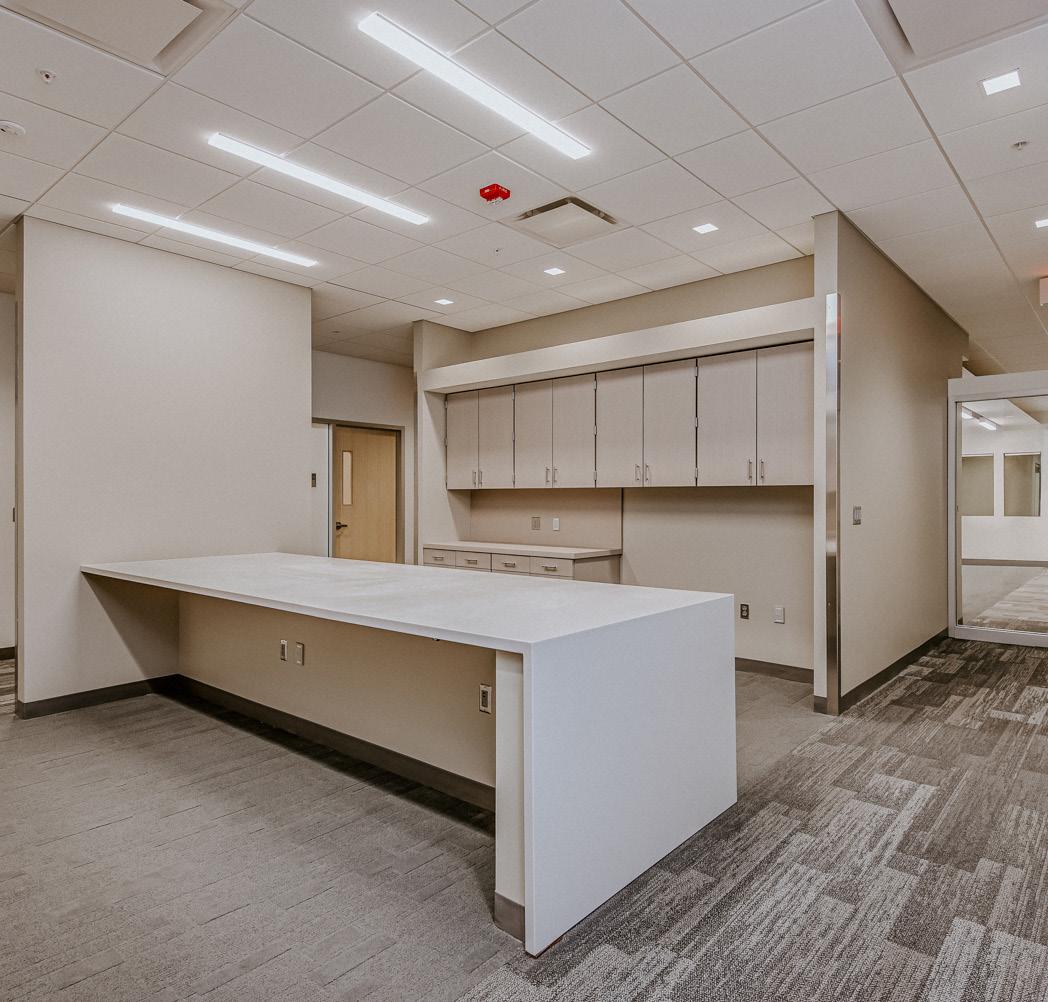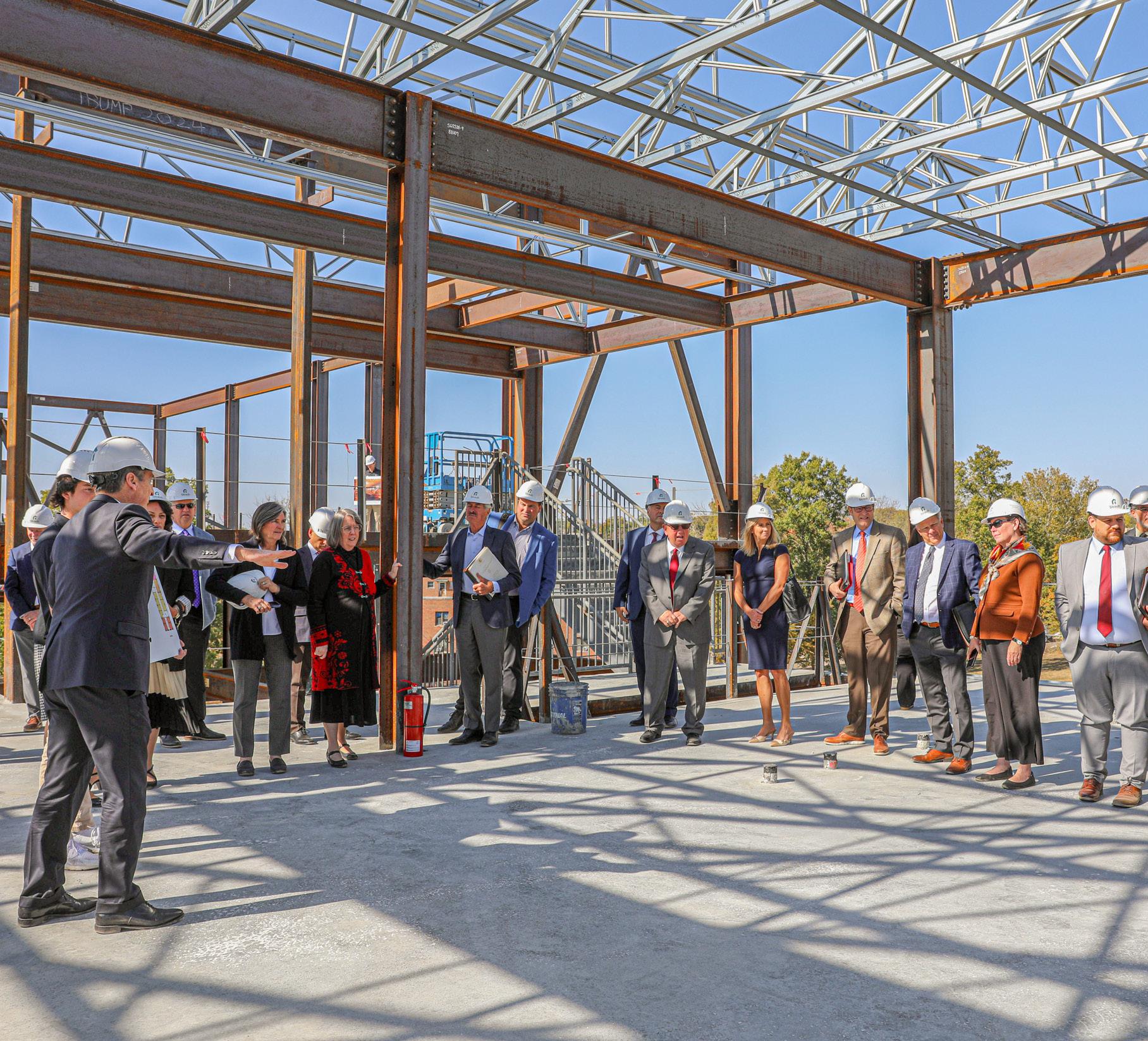

A PLACE FOR Higher Learning

Hi,
we’re Straub Construction.
We build spaces for communities to work, learn, pray and live. We love doing it. Which explains why we’ve done it for more than a century. Back in 1920, Ernest J. Straub, Sr. got to work developing churches, schools and homes in the Mission Hills area of Greater Kansas City.
Today, we carry on his legacy of developing our Kansas City communities through structures that serve others.
OUR SPECIALTIES
Education: K-12 and Higher
Corporate
Historic renovations
Multifamily
Religious
Senior living
Specialty projects
NUMBER OF EMPLOYEES
50
LOCATIONS
7775 Meadow View Dr. Shawnee, KS 66227
2100 Central St. Suite 11B Kansas City, MO 64108
YEAR ESTABLISHED 1920
OUR SERVICES
Preconstruction
Construction Management
Design-Build
General Contracting
Sustainability
Tenant Improvement
Campaign Support
Leaders who inspire.



ERNIE STRAUB, CHAIRMAN & CEO
Ernie ensures we’re living our mission.
He’s been in construction for over three decades, continuing his grandfather’s third generation company. Across the city, Ernie is known for his generosity and philanthropic nature, instilling those same values into the work we do at Straub.
DAN VANDONGE, VP OF OPERATIONS
Dan is all about efficiency.
He has played a pivotal role in implementing key processes at Straub, maximizing team autonomy and productivity. He also oversees our Project Management team, helping guide them during all phases of construction administration and beyond.
JOE RIEDEL, VP OF BUSINESS DEVELOPMENT
Joe is driven by relationships.
Most days, you won’t find him in the office, he’s out and about in the community meeting people and staying connected. Joe is passionate about sharing Straub’s story and is eager to discuss your organization and project needs.
Giving back is instilled in who we are.




Giving back to the community is embedded in our DNA. We actively support more than 50 local charities.
We provide materials as well as our project managers, superintendents and laborers to charitable organizations across Greater KC. And we applaud our employees who volunteer to renovate houses, make presentations to student groups, fundraise for special causes, work at food pantries and remain active in their community churches, schools, scout groups and more.
In 2024, we fought to end hunger, poverty, homelessness, and diaper needs in Kansas City.W
During our 2024 Annual Week of Giving, the Straub team impacted
1050+ LOCAL FAMILIES
Everyone’s favorite week at Straub is our Annual Week of Giving. For 10 years, we’ve dedicated an entire week to giving back— serving 3+ local nonprofits each year.
Thelma’s Kitchen
Morning Glory Ministries
Shawnee Community Services
HappyBottoms








Restoration House of Greater Kansas City
The Hope Center KC
Olathe Pregnancy Center
Kansas City Hospice
Our Lady’s Montessori School
Bishop Sullivan Center: Adopt a Family
Mother’s Refuge
Morning Glory Ministries
We view our success by the number of people we impact.
In 2028, 125,000 families each week will be impacted by facilities we’ve built, and we’re committed to growing that number.

From libraries to football fields, we build just about anything you’d want to find on campus. Community colleges, universities, you name it. We’ve got spirit, yes we do.




Benedictine College | Library
Atchison, KS
Benedictine College is on the brink of a remarkable transformation. In fall 2025, a cutting-edge, 53,000 square-foot library will take center stage, tripling study space and introducing expanded resources, including new classrooms, individual study areas, and a welcoming coffee shop. This visionary project also features a museum-quality replica of Independence Hall’s Assembly Room, a symbol of constitutional principles and individual liberty.
The new library will serve both the college community and the public, embodying Benedictine College’s mission to Transform Culture in America through faith, scholarship, and community engagement. Together, we’re crafting a brighter future and expanding horizons for all.
913.360.7420
mfassero@benedictine.edu PROJECT
53,000 SF $35 million




Park University Robert W. Plaster Center
Kansas City, MO
The Robert W. Plaster Center provides a new home to Park University’s School of Business and the Park Warrior Center.
A state-of-the-art finance lab gives students real-world experience and access to industry-leading software used on Wall Street.
A video production studio and an entrepreneurship lab enhances the student’s educational experience.
A commuter lounge with comfortable seating, built-in technology and a kitchenette will encourage commuting students to gather, study, relax and socialize.
The Warrior Center provides a designated space to assist students transitioning out of the military– including areas to gather, study and lounge.




Avila University Goppert Performing Arts Center
Kansas City, MO
At Avila University, 23% of undergraduate students participate in performing arts activities. More than 20 community groups and an estimated 14,000 community members utilize or attend performances in the Goppert Theatre, annually.
The new addition includes rehearsal space, an expanded 200-seat black box theater and a new shop for stage design production –providing performing art students with professional-level facilities, practices and equipment.
maggie.mohrfeld@avila.edu




Benedictine
College | Bishop Fink Hall
Atchison, KS
A partnership with Benedictine College and McCrery Architects, the new 6,000 SF addition accounts for the majority of the project. This addition will house a new stair tower, an elevator, ADA compliant restrooms on each floor and mechanical rooms.
The renovation of this historic building will include the demolition and framing-in of an existing non-compliant stairwell, general life safety upgrades, installation of new central HVAC, upgrades to mechanical systems, and potentially a sprinkler system. CLIENT
mfassero@benedictine.edu 913.360.7420 PROJECT 6,095 SF $3.5 million




Benedictine College Row Houses Phase I & II
Atchison, KS
The Benedictine Row Houses are New England style, three-story triplexes. There are currently two row house buildings, with 6 units, that house 24-27 upperclassman. Each three-story Row House provides private bedrooms for 4 to 5 students on the first and third floors, with the center floor for common living area and kitchen.
Straub is partnering with the college and Ellison-Auxier Architects to construct two more buildings, 6 row houses, which will house 24 upperclassmen.
CLIENT INFORMATION
Matt Fassero
mfassero@benedictine.edu
913.360.7420
PROJECT
9,440 SF
$7.1 million




University of Saint Mary Stadium
Leavenworth, KS
With nearly 75% of the student population being athletes, the University of St. Mary needed an athletic complex that would accommodate and inspire their athletes and fans.
A new track, and synthetic turf football/soccer field are joined by a two-sided press box with presidential suites. Inside the press box you’ll also find locker rooms, concessions and a multi-purpose space.
diane.steele@stmary.edu




NW Missouri State Lamkin Locker Room
Maryville , MO
The new home for Bearcat football is a destination where players, coaches, recruits and staff can gather, focus, connect and socialize. A large open locker room reinforces the teams’ notion of family, with a strong presence of brand identity and school pride.
The interior renovation of the 4,900 SF locker room includes upgraded HVAC, new restrooms, individual shower stalls, new lockers and equipment storage, new flooring, and a large signage package focused on Bearcat spirit.




Avila University Learning Commons
Kansas City, MO
A 35-year old library on the Avila University campus needed an upgrade to accommodate modern day learning. The result is a modern, bright space that encourages student collaboration and provides quiet spaces for reading or individual study.
A total of 22,000 SF of renovations, O’Rielly Hall renovations included high tech lab rooms, new common spaces and archive rooms. The Learning Commons received included new electrical, HVAC and interior finish upgrades.
maggie.mohrfeld@avila.edu




KCUMB Weaver Auditorium, Student Center and Library
Kansas City, MO
Straub Construction was hired to expand the KCUMB Campus. The first project was the Weaver Auditorium which was a two-time national award winning facility that featured a state of the art 1,500 seat auditorium with a performance stage, specialty audio-visual center and lighting system, and a unique auditorium ceiling finish.
The Student Center is a three-story building with a fitness center, fulllocker rooms, full-service coffee shop, book store, student meeting rooms, faculty offices, and exterior patio. The KCU Library features offices, conference rooms, private study/tutoring rooms, and expansive open spaces with custom book cases for library resource material. CLIENT INFORMATION
816.654.7120
PROJECT 88,000 SF
$15.6 million




University of Saint Mary Berchmans Hall
Kansas City, MO
The Nursing Department renovation utilized the second and third floors of Berchmans Hall, which had been used for student housing since the 1920s. The project included an extensive demo phase in which all of the dormitory walls, floors, finishes, and ceilings were removed. In two locations the structural concrete slab was removed which required the existing concrete columns to be reinforced. This allowed the appropriate open space for a lecture hall. Spaces were converted to laboratories, classrooms, faculty offices, and student lounge areas. The project also included replacement of 100% of the windows, which was nearly 500 openings. All of this work was timed to fit into the summer class schedule.
CLIENT INFORMATION
Sister Diane Steele President
diane.steele@stmary.edu
PROJECT
72,100 SF
$3.45 Million




UMKC School of Medicine Renovation
Kansas City, MO
This renovation included interactive student studyareas, kitchenettes for students and faculty, three largeconference rooms, and multiple faculty offices. Largewindows flood the space with natural light, providing anideal study space for medical students.




Benedictine College | St. Michael Hall
Atchison, KS
153 students now call St. Michael Hall home during their educational journey at Benedictine College. Focused on enhancing the student community, the dormitory also provides large gathering space for student activities and tailgating.
Mimicking the historic buildings on campus, the exterior finishes utilize brick, cast stone and stucco.



Johnson County Community College
Kansas City, MO
This renovation included six classrooms and two office spaces and was completed entirely during the summer break. Some rooms just received new paint and specialty marker boards, while others included a complete renovation with new walls, ceilings, and all new finishes. All of the classrooms received new Everwhite boards across all walls, creating interactive work spaces for multiple student groups to utilize at the same time. New flooring, lights, and ceilings made the rooms feel dramatically brighter and bigger.




McCook Community College Event Center
McCook, NE
This new events center replaced an existing 1939 post-depression building, providing a space for NCAA regulation sporting events for McCook Community College (a division of the Mid-Plains Community College).
This multi-functional space supports college, high school and community activities and programs. Amenities include: Competitive and auxiliary gyms for basketball and volleyball, a weight room, training room, locker rooms and a conference room for private events.
Serving as your advocate.
Whether you’re ready to build or in the early stages of design, our team will serve as your resource.


