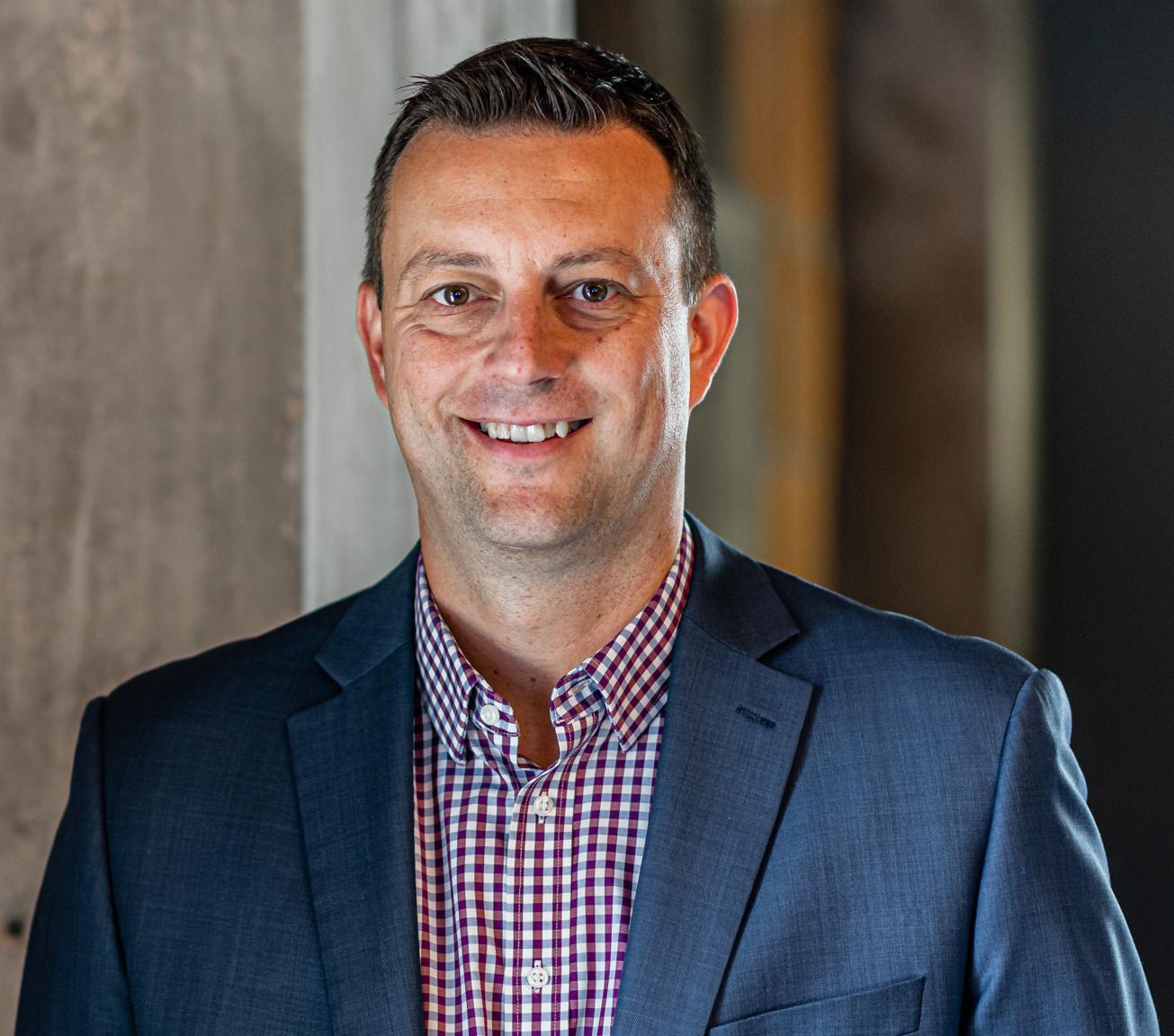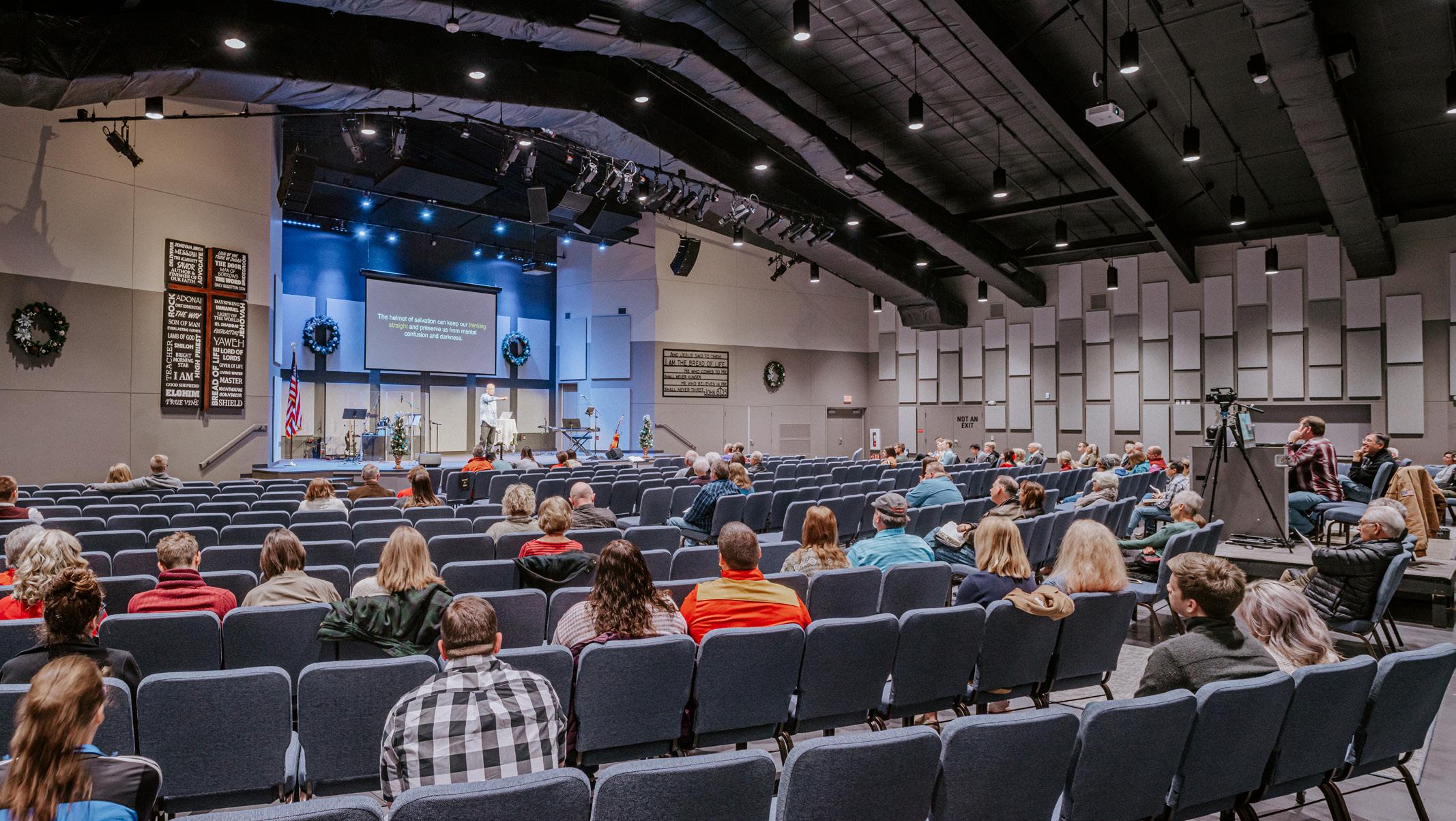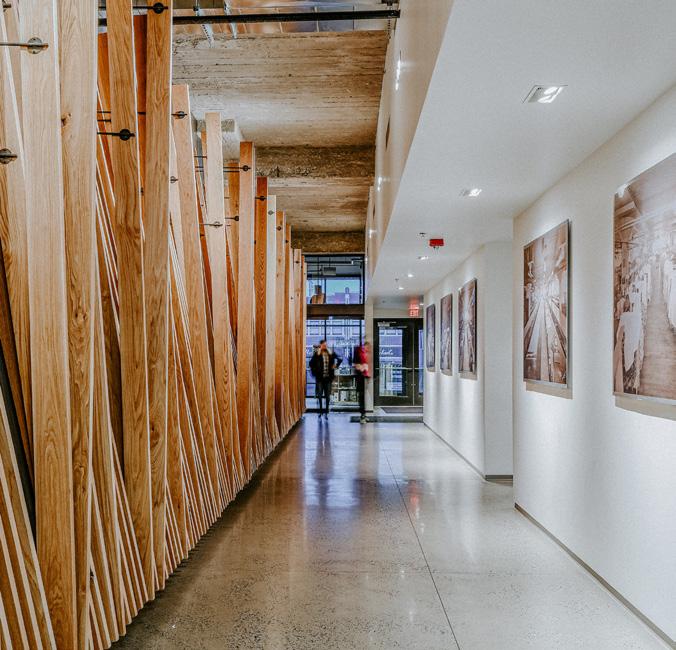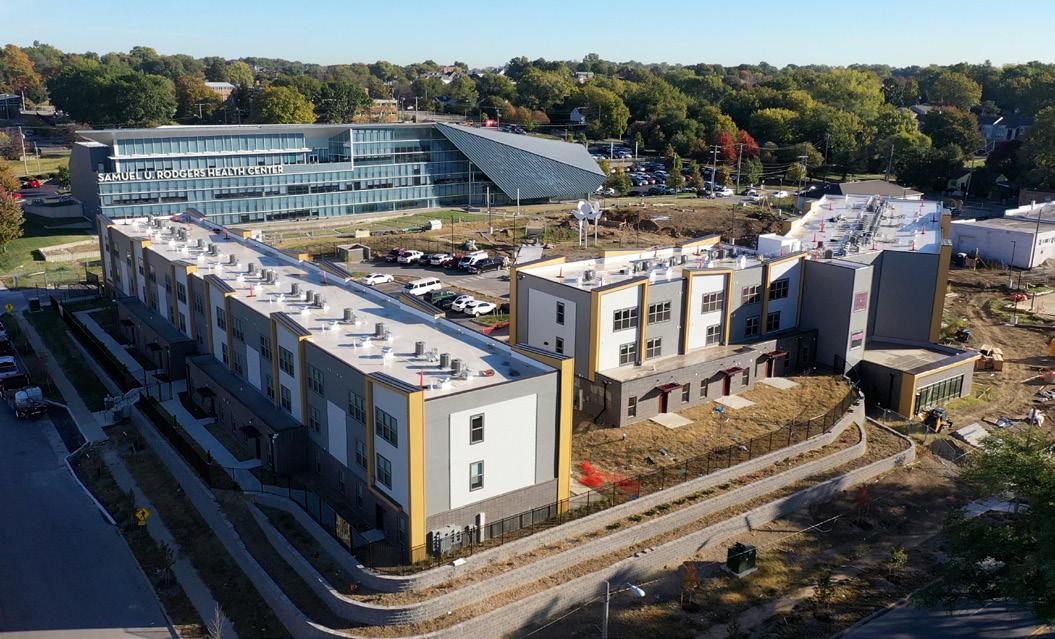

Hi, we’re Straub Construction.
We build spaces for communities to live, heal, work, learn, and pray. We love doing it. Which explains why we’ve done it since 1920. Today, our focus is to develop community-driven projects with clear purpose. We’re dedicated to creating initiatives that we wholeheartedly believe in, fostering a sense of connection and impact within our community.
Religious Education: K-12 and Higher Corporate
CONTACT
Ernie Straub III, Chairman & CEO 913.451.8828 erniestraub@straubconstruction.com
NUMBER OF EMPLOYEES 50
LOCATION 7775 Meadow View Dr. Shawnee, KS 66227
YEAR ESTABLISHED 1920
OUR SERVICES Preconstruction
Construction Management Design-Build
General Contracting Sustainability
Tenant Improvement Campaign Support
Leaders who inspire.



ERNIE STRAUB, CHAIRMAN & CEO
Ernie ensures we’re living our mission.
He’s been in construction for over three decades, continuing his grandfather’s third generation company. Across the city, Ernie is known for his generosity and philanthropic nature, instilling those same values into the work we do at Straub.
DAN VANDONGE, VP OF OPERATIONS
Dan is all about efficiency.
He has played a pivotal role in implementing key processes at Straub, maximizing team autonomy and productivity. He also oversees our Project Management team, helping guide them during all phases of construction administration and beyond.
JOE RIEDEL, VP OF BUSINESS DEVELOPMENT
Joe is driven by relationships.
Most days, you won’t find him in the office, he’s out and about in the community meeting people and staying connected. Joe is passionate about sharing Straub’s story and is eager to discuss your organization and project needs.








Restoration House of Greater Kansas City
Children’s Mercy Hospital
Olathe Pregnancy Center
Kansas City Hospice
Our Lady’s Montessori School
Bishop Sullivan Center: Adopt a Family
Mother’s Refuge
Morning Glory Ministries

Community is more than concrete, bricks and steel. The sense of belonging and responsibility doesn’t come from a collection of buildings. It comes from how people use those buildings. It comes from a vision of what a building can be.




Reconciliation Services
Kansas City, MO
For more than 30 years, Reconciliation Services has come alongside a vulnerable population in the urban core of Kansas City, Missouri to help them discover their strengths, increase their well-being, and participate in improving the health of their community.
Originally built in the early 1900s, the 4-story, 21,500 SF building on the corner of 31st and Troost, has become increasingly unsafe and inefficient.
The new shell and renovations will bring the building into compliance with modern codes and safety standards. The building will feature new electrical, plumbing, and HVAC systems, new sprinklers, a monitored fire alarm system, new fire doors, and improved primary building exits and wayfinding. The facade will undergo brick tuck-pointing, new windows, and sidewalk and public right-of-way upgrades.
CLIENT INFORMATION
Father Justin Mathews
Executive Director
Reconciliation Services
frjustin@rs3101.org
816.931.4751
PROJECT 20,960 SF $10.4 million




Hope Center KC
Kansas City, MO
The Hope Center, deeply rooted in Kansas City’s East side for over two decades, specializes in Youth and Community development through family outreach programs, child and youth development initiatives, monthly community events, and housing projects. The center will serve as a vital hub for outreach programs, providing resources, encouragement, and enrichment through workshops, mentoring, education, and recreational activities for children, youth, and families.
The Gathering at Hope Center KC is a renovation project converting an existing 13,127 SF church into a versatile after-hours and event space. Highlights include roof replacement, masonry work, interior repairs, and new MEP systems. A 160 SF restroom addition and site work with accessible ramps are included.
CLIENT INFORMATION
Marvin
CEO
&
Daniels
Executive Director
Hope Center KC
marvind@hopecenterkc.org 816.621.1558
PROJECT 13,000 SF $6 million




Shalom House Men's Transitional Living Program
Kansas City, MO
A partnership with Catholic Charities of Northeast Kansas and NSPJ Architects this project is a 21,600 SF renovation of the former Sanctuary of Hope, Prayer and Retreat Center for Priests. This facility originally built in 1930 was owned by the Archdiocese of Kansas City in Kansas and donated to Catholic Charities for the purpose of serving this important mission. The old Shalom House location had limited space and could only accommodate 24 men, the renovation will allow them to serve up to 60 men in need.
The new facility will feature 30 bedrooms, meeting rooms, common areas, a new commercial kitchen and a chapel. The scope of work will include finish upgrades, almost a full replacement of the MEP systems, windows and roof replacement.
kbentley@catholiccharitiesks.org
913.321.2206
PROJECT 21,600 SF $2.21 million




Lakemary Center
Paola, KS
For over 50 years, Lakemary has been a leader in providing individualized services for children and adults with autism spectrum disorder and other intellectual/developmental differences. Their distinguished, nationally recognized programs and services touch the lives of more than 450 people and their families from all over the United States.
Straub is partnering in a design-build contract with Hoefer Welker to construct a new 17,500 SF Psychiatric Residential Treatment Facility (PRTF) with 40 individual occupancy resident bedrooms, treatment/ activity space, staff workstations, staff and clinical support space and administrative space.
Renovations to the existing 8,500 SF Brotherton Dormitory will convert into additional support space including a cafeteria, storage, housekeeping, administrative offices and a conference room.
26,000 SF $12 million




Science City at Union Station
Kansas City, MO
Science City, in Union Station, gives the kids of Kansas City a chance to explore with freedom and imagination. The exhibits we helped bring to life focus on the early childhood experience, ages 0-7. Each exhibit is unique, and all are hands-on.
Creative Corner promotes the inner artist in all of us.
Let’s Play gives little explorers the room to safely practice their developing fine and gross motor skills.
All Aboard showcases the endlessly fascinating world of locomotives. It was even inspired by Union Station itself.
CLIENT INFORMATION
Jerry Baber
Senior Vice President & CFO
jbaber@unionstation.org
PROJECT
12,250 SF
$1.5 million




Ft. Leavenworth Transient Barracks
Leavenworth, KS
12,500 soldiers train annually at the Mission Training Complex at Ft. Leavenworth. The Barracks have provided a cost effective solution to housing soldiers on base, saving the state of Kansas thousands of dollars in hotel fees.
The 72,000 SF facility accommodates 540 soldiers, with sleeping arrangements for 10 soldiers per bay. Other facilities include laundry facilities and communal lounge spaces.
Built with durable and long-lasting materials like precast concrete and burnished block, the barracks are designed to stand the test of time and are built to the same standards as LEED. Green features include: geothermal heat, energy efficient lighting and more.
CLIENT INFORMATION
Christopher Hargis
christopher.m.hargis.mil@ mail.mil
785.646.0732
PROJECT
72,521 SF $18.35 million



Benedictine's of Mary Monastery
Ava,
MO
Since our first completed project in 2010 for the Benedictine’s of Mary, Queen of Apostles in Gower MO, the order has seen consistent interest in new vocations to religious life. To increase their reach, the sisters are now building another priory & church in Ava, MO.
This partnership with Baker Architects will include a priory to house 48 women, a church, walkway, and cloister area.
Phase I will begin with the wood frame construction of the priory, all site work and shell of the steel frame church. Phase II includes completion of their beautiful church.




Our Lady of Ephesus Church
Gower, MO
The Benedictines of Mary, Queen of Apostles called upon Straub to accommodate their growing monastery and community. Praying 3 times a day, the Sisters had a specific vision in mind for their new Abbey – a space that was so architecturally beautiful that it lifts one’s soul.
This new 13,790 SF abbey church features ornate architecture mimicking the historic churches of Europe, boasting hand painted murals, Italian marble, groin vaulted ceilings and splayed windows.




Manna Fellowship Church
Pleasant Hill, MO
Manna Church started in Pastor Rick’s living room. As the congregation grew, they later moved into a rented space. Every year, they experienced significant growth and desired their own facility– a new church to serve their congregation for today and the future.
The pre-engineered facility features offices, classrooms, social spaces, a kitchen and a large multipurpose space that accommodates 590 worshipers.




Holy Angels Catholic Church
Basehor, KS
Collaborating with the Archdiocese of Kansas City, Kansas, a new 2-phase masterplan was put together for Holy Angels Catholic Church to accommodate their growing parish.
Masterplan Phase I: 21,000 SF church and narthex, holding 800 people for worship. The ornate ceiling consists of tongue-in-groove wood decking. Three pairs of 10-feet tall, full-lite glass doors surround a storefront curtain-wall looking into the Nave.
Masterplan Phase 2: A 1,000 SF adoration chapel was added to the existing church.




Park University Robert W. Plaster Center
Kansas City, MO
The Robert W. Plaster Center provides a new home to Park University’s School of Business and the Park Warrior Center.
A state-of-the-art finance lab gives students real-world experience and access to industry-leading software used on Wall Street.
A video production studio and an entrepreneurship lab enhances the student’s educational experience.
A commuter lounge with comfortable seating, built-in technology and a kitchenette will encourage commuting students to gather, study, relax and socialize.
The Warrior Center provides a designated space to assist students transitioning out of the military– including areas to gather, study and lounge.




St. Elizabeth Early Childhood Center
Kansas City, MO
A beacon to the Waldo community for over 100 years, St. Elizabeth’s Parish and School needed to improve safety, security and functionality for their students, faculty and staff.
The 20,000 SF project includes a conversion of the existing rectory, built in 1948, into modern learning spaces designed specifically for students’ pre-school through kindergarten. The main sanctuary renovation improves accessibility, functionality, storage and acoustics.
CLIENT INFORMATION
Martha Kauffman
Construction Manager
816.714.2370
PROJECT
20,670 SF
$5.7 million




St. James Academy Master Plan
Lenexa, KS
Since opening in 2005, St. James Academy continues to experience significant increases in its student population. To accommodate growth and 21st century learning modalities, they need to upgrade their current facilities.
Over the past few years, we’ve accomplished various projects including a new athletic field, upgrades to media arts and campus ministry, and the renovation of the SPARK Center.
Currently, we’re underway with the construction of a new multipurpose athletic facility and in the design stage for stadium enhancements and a new performing arts center.
atylicki@sjakeepingfaith.org
913.238.1896
PROJECTS COMPLETE & IN PROGRESS
$6.3 million
PROJECTS IN DESIGN
$18.2 million




St. Paul Catholic Church & School
Olathe, KS
Since the 1960s, St. Paul Catholic School had been occupying a leased space that they were quickly outgrowing. Looking to their future, it was decided to build a new school 4-miles down the road with many updated amenities.
The school features 25 classrooms, administrative offices, and a multipurpose room which dually serves as the church, gym and cafeteria.




Corrigan Station
Kansas City, MO
Located in the heart of the Crossroads Arts District and along the Kansas City street car line is the Thomas Corrigan Building, a 9-story brick building originally built in 1921 as home to the Donnelly Garment Company. Now called Corrigan Station, this historic structure has transformed into modern and functional office, retail and event space.
In order to qualify for state and national historic tax credits, it was a collaborative effort to preserve the historic character in accordance with National Park Service preservation guidelines. Corrigan Station achieved LEED Silver certification. CLIENT
vb@dream-design-develop.com 913.530.8992
PROJECT
153,000 SF
$9.6 million




Heer’s
Luxury Living
Springfield, MO
Originally built in 1915, the Heer’s Department store was the destination place to shop, dine and entertain in Springfield, MO. Today, the building features 80 modern loft-style apartments, bringing residents back to this renewed part of the city.
Aside from apartments, the 158,000 SF building hosts community gathering spaces, a fitness center, secure underground parking, a theater, and a clubhouse/rooftop terrace. On the street level, you’ll find the new home of IntrinsiQ Specialty Solutions, a healthcare software company.
jim@dalmarkgroup.com 816.861.4070
158,658 SF $13.18 million




West Hill Apartments (EF Swinney School)
Kansas City, MO
EF Swinney School was constructed in 1914 for Kansas City Public Schools, serving as an active elementary school for 80 years. In 1997, the school closed and sat vacant for more than fifteen years.
The historic school now contains 33 apartment units with shared amenities such as a workout facility, auditorium and community gathering spaces. A new addition was added to the northwest corner of the building, housing the leasing office, a rooftop patio and 38 additional apartment units.
The rehabilitation incorporated key historic elements, highlighting old chalkboards, gymnasium floors and wood trim from the classrooms. West Hill was honored with the Preserve Missouri Award by the Missouri Alliance for Historical Preservation.




The Rochester at Blue Parkway
Kansas City, MO
The Rochester, named after the founder of CBKC, Rochester Charles Gatson, will provide high-end, market-rate living to an area in need of community investment.
4-stories of new construction, the first floor of this 77,000 SF facility is designated for commercial space. The upper levels will house 64 one and two-bedroom apartment units, with a two-bedroom executive suite on the top floor. Units feature desired interior finishes and amenities including stainless steel appliances, an indoor/outdoor rooftop deck, a fitness center, and an outdoor grilling area with a fire pit.
CLIENT INFORMATION
Emmet Pierson
Community Builders KC epierson@cb-kc.org
PROJECT
77,000 SF
$10.6 million
64 Units



Sam Rodgers Apartments & Community Center
Kansas City, MO
This development features 62 newly constructed apartments and townhomes, serving Kansas City's Independence Plaza community in the historic Northeast. Adjacent to the Samuel U. Rodgers Health Center, which has been a community anchor and medical home for thousands in Kansas City, MO.
Samuel U. Rodgers will expand its community mission with the Propeller Building—a 4,300 square foot space near Sam Rodgers Place, hosting events, small businesses, and non-profits.
CLIENT
Executive
toddl@brinshore.com 224.927.5061
PROJECT
84,000 SF $16.8 million
New Construction Design-Build




Brighton Crossing Apartments
Kansas City, MO
Developers, Andy Mackey and Mike Yeates saw a need for high-end affordable housing in the Northland. Brighton Crossing offers extravagant apartment living without the price tag–renting at 20-30% less than neighboring competitors. They can do this by cutting overhead amenity costs like club houses and pools, which statistically aren’t used.
168-units feature studio, one- and two-bedroom apartments, boasting trendy interior design accompanied with luxury finishes and appliances. Tenants have their choice of floor plans, cabinetry, paint colors and more.
816.721.2747 PROJECT




Platte County Health Department
Addition & Renovation
Kansas City, MO
The Platte County Health Department needed to expand to serve the county’s needs. Currently located in both Platte County and Parkville, there’s desire to combine both locations into one, larger, fully functional space.
The county purchased an existing daycare to demo and transform into offices and clinics. Renovated interior spaces will receive new finishes and a fresh coat of paint, while two small additions include a metal garage drive through for immunizations.
Serving as your advocate.
Whether you’re ready to build or in the early stages of design, our team is ready to serve you.



