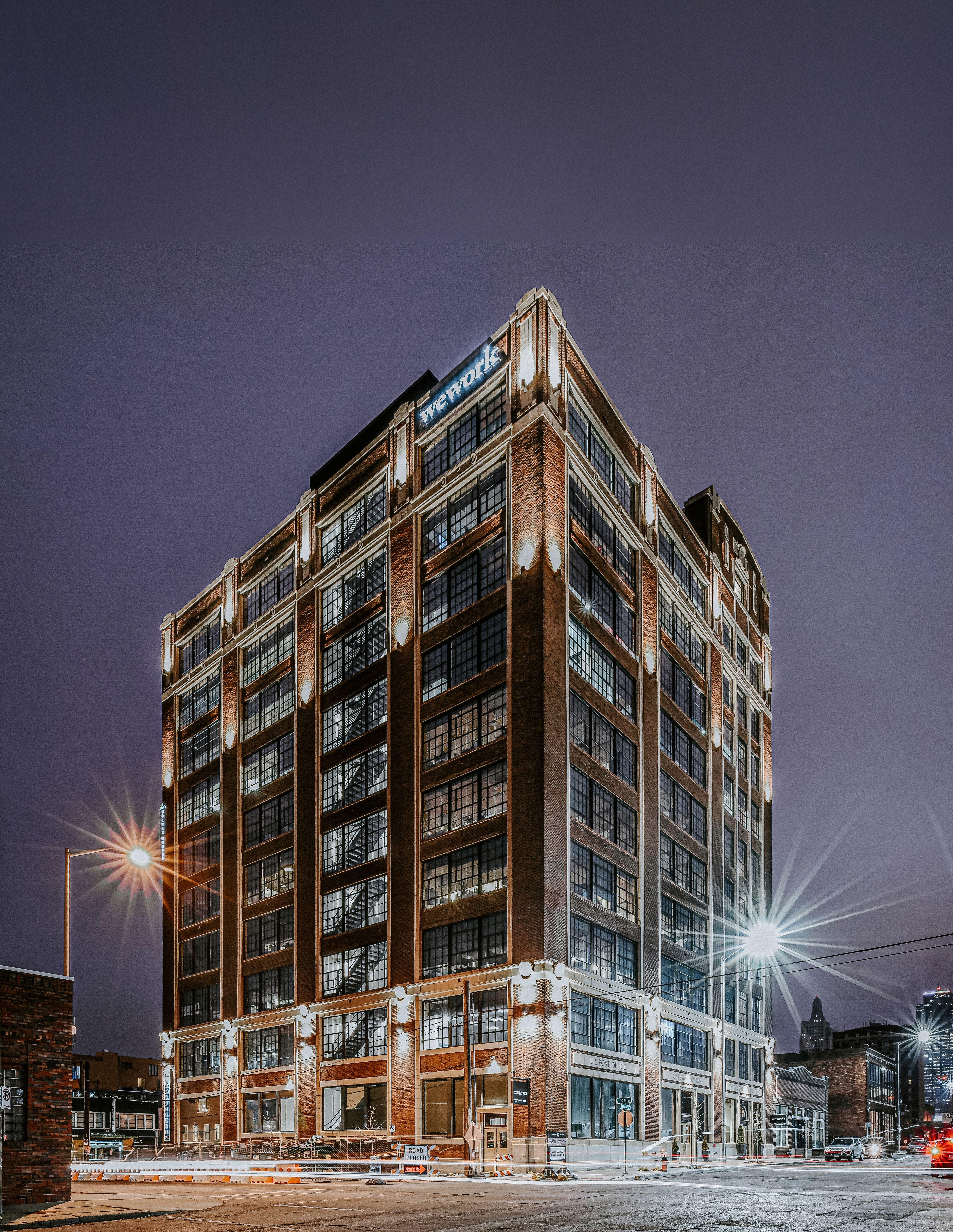






We build spaces for communities to live, heal, work, learn, and pray. We love doing it. Which explains why we’ve done it since 1920. Today, our focus is to develop community-driven projects with clear purpose. We’re dedicated to creating initiatives that we wholeheartedly believe in, fostering a sense of connection and impact within our community.
OUR SPECIALTIES
Religious Education: K-12 and Higher
renovations
CONTACT
Ernie Straub III, Chairman & CEO 913.451.8828
erniestraub@straubconstruction.com
NUMBER OF EMPLOYEES 50
LOCATION 7775 Meadow View Dr. Shawnee, KS 66227
YEAR ESTABLISHED 1920
OUR SERVICES Preconstruction
Construction Management Design-Build
General Contracting Sustainability
Tenant Improvement Campaign Support
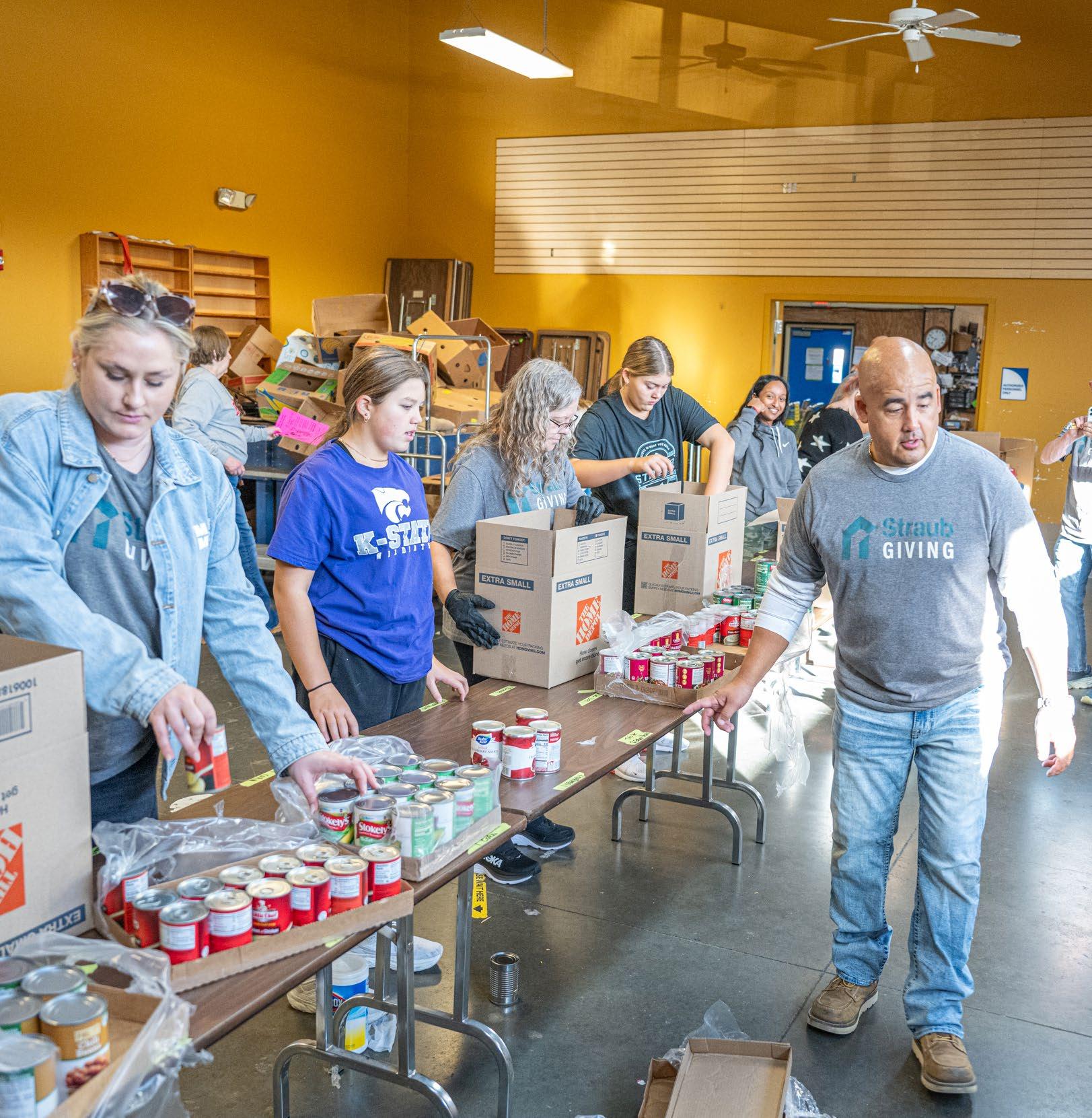



Giving back to the community is embedded in our DNA. We actively support more than 50 local charities.
We provide materials as well as our project managers, superintendents and laborers to charitable organizations across Greater KC. And we applaud our employees who volunteer to renovate houses, make presentations to student groups, fundraise for special causes, work at food pantries and remain active in their community churches, schools, scout groups and more.
In 2024, we fought to end hunger, poverty, homelessness, and diaper needs in Kansas City.W
During our 2024 Annual Week of Giving, the Straub team impacted
Everyone’s favorite week at Straub is our Annual Week of Giving. For 10 years, we’ve dedicated an entire week to giving back— serving 3+ local nonprofits each year.


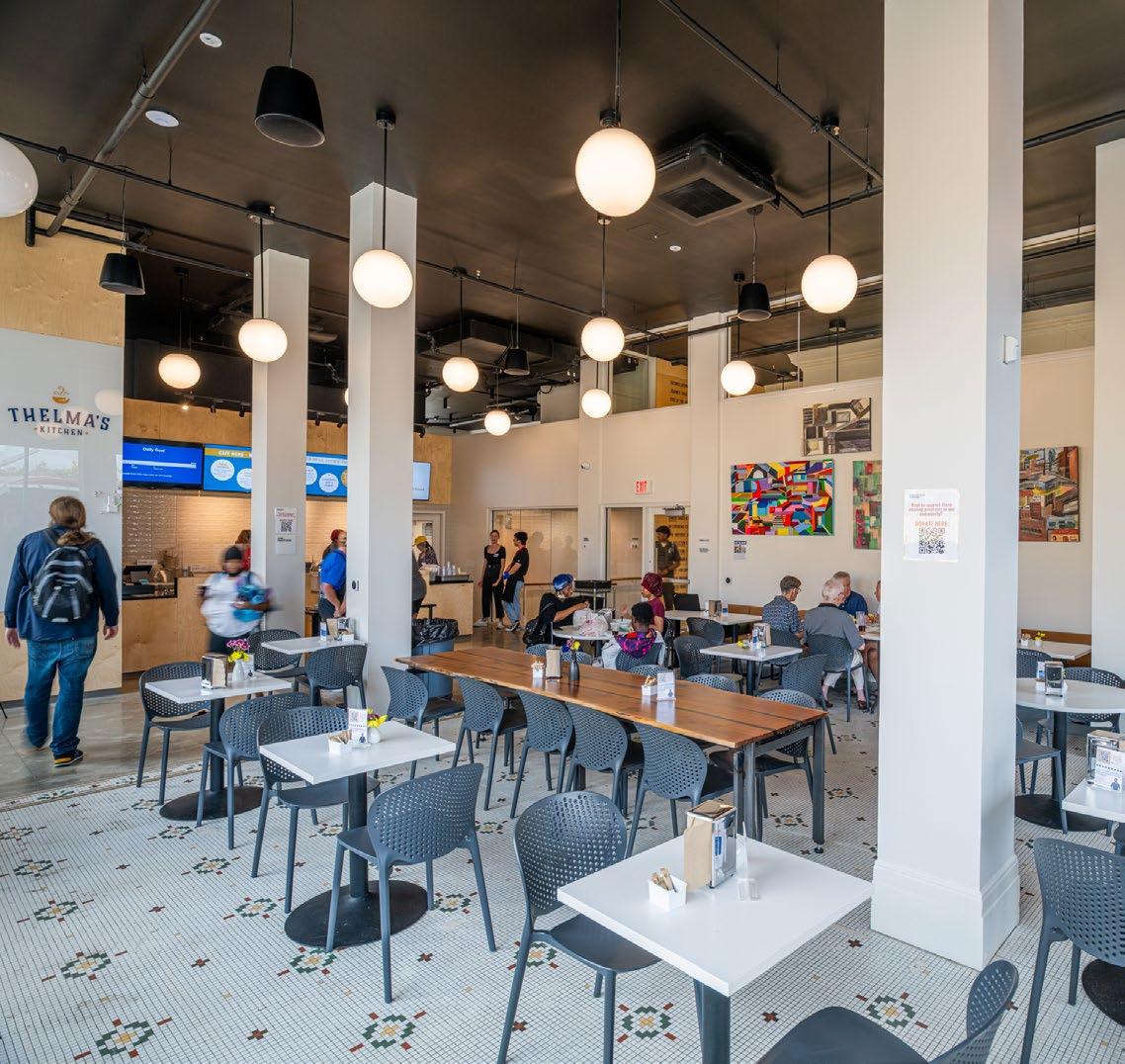
Reconciliation Services & Thelma’s Kitchen
Kansas City, MO
For over 30 years, Reconciliation Services has supported Kansas City’s urban core, helping vulnerable populations discover their strengths, enhance their well-being, and contribute to community health.
The historic four-story, 21,500 SF building at 31st and Troost was recently renovated to modern safety standards with updated electrical, plumbing, HVAC, fire alarms, exits, and sprinklers. The project added a fifth floor, lowered the basement slab, and improved the facade with brick tuck-pointing, new windows, sidewalks, and public spaces.

CLIENT INFORMATION
Father Justin Mathews
Executive Director
frjustin@rs3101.org
816.931.4751
PROJECT
20,960 SF
$10.9 million
DELIVERY METHOD
Construction Manager
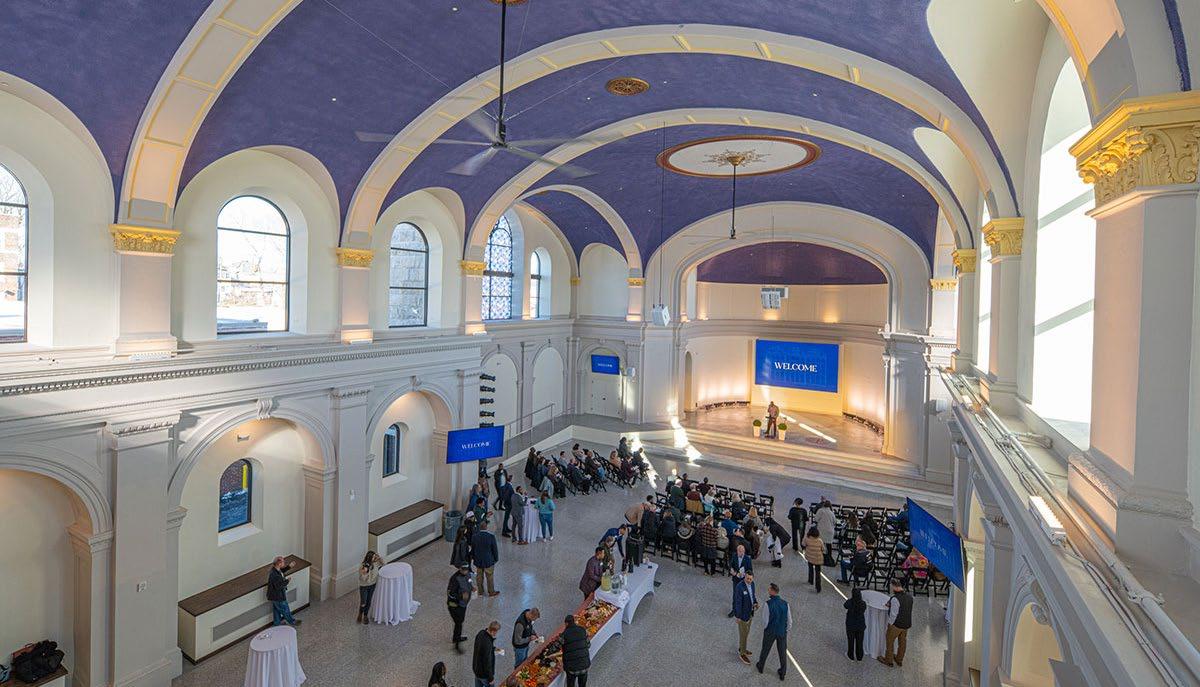



Kansas City, MO
The Hope Center, deeply rooted in Kansas City’s East side for over two decades, specializes in Youth and Community development through family outreach programs, child and youth development initiatives, monthly community events, and housing projects. The center will serve as a vital hub for outreach programs, providing resources, encouragement, and enrichment through workshops, mentoring, education, and recreational activities for children, youth, and families.
The Gathering at Hope Center KC is a renovation project converting an existing 13,127 SF church into a versatile afterhours and event space. Highlights include roof replacement, masonry work, interior repairs, and new MEP systems. A 160 SF restroom addition and site work with accessible ramps are included.
CLIENT INFORMATION
Marvin Daniels CEO & Executive Director
Hope Center KC
marvind@hopecenterkc.org 816.621.1558
PROJECT 13,000 SF
$6 million
DELIVERY METHOD
Construction Manager



Kansas City, MO
The historic Webster School at 17th and Wyandotte has been an iconic Crossroads landmark for over a century. Formerly hosting an upscale restaurant and boutique shop, the establishment closed its doors in 2020 due to the COVID-19 pandemic. Owner and philanthropist, Shirley Helzberg, vowed to give the building a new future – becoming the new headquarters for the Kansas City Symphony.
The lower level has been reconfigured for public gatherings, including recitals, classes, and events along with art and historical displays. An outdoor courtyard was created and the upper two levels were converted into office, performance, meeting, and event spaces.

CLIENT INFORMATION Danny Beckley dbeckley@kcsymphony.org 816.218.2678
PROJECT 17,400 SF $1.19 million
DELIVERY METHOD Design Assist




Kansas City, MO
Located in the heart of Kansas City’s historic 18th & Vine District, the Lincoln Building has long been a cornerstone of Black enterprise and culture. This 42,000 SF renovation breathes new life into the landmark with a full interior remodel, including modern systems, finishes, and restored historic elements. The revitalized space will include ground-floor tenant spaces like a coffee shop, barber shop, and jazz lounge; secondfloor offices and restrooms; and a third-floor event venue with a cocktail bar—ensuring the building continues its legacy as a vibrant hub for community and culture.
CLIENT INFORMATION
Henry Service
Owner
Service Law Office of Kansas City henry@servicelaw.net 816.286.4140
PROJECT
42,000 SF
$5.7 million
DELIVERY METHOD
Construction Manager


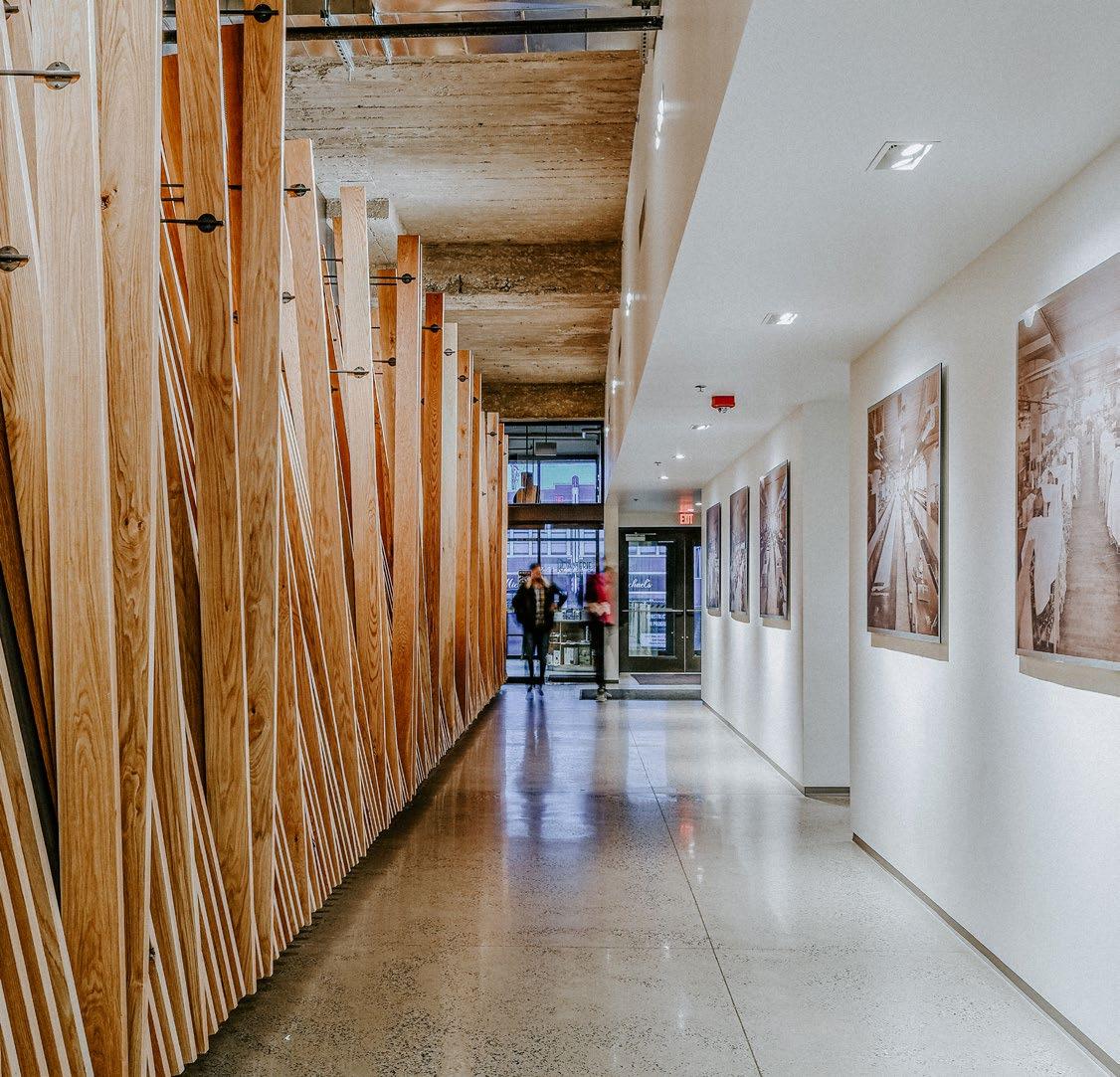

Kansas City, MO
Located in the heart of the Crossroads Arts District and along the Kansas City street car line is the Thomas Corrigan Building, a 9-story brick building originally built in 1921 as home to the Donnelly Garment Company. Now called Corrigan Station, this historic structure has transformed into modern and functional office, retail and event space.
In order to qualify for state and national historic tax credits, it was a collaborative effort to preserve the historic character in accordance with National Park Service preservation guidelines. Corrigan Station achieved LEED Silver certification.
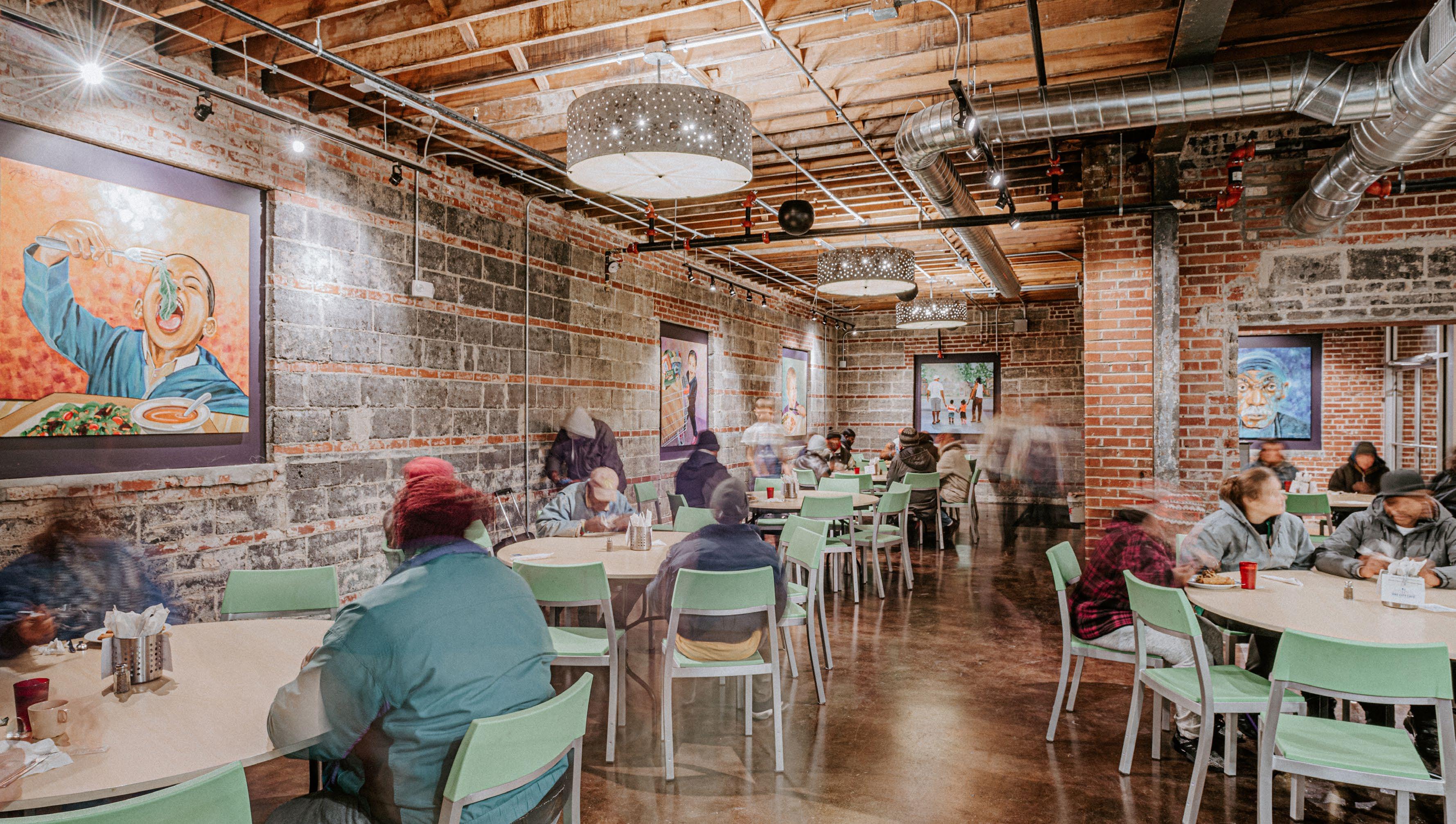


A basement community kitchen becomes a bright, spacious, restaurant-like dining experience for community patrons. Instead of standing in line for a meal, patrons are seated and waited on by staff and volunteers.
Previously, meals were cooked off-site and brought into the kitchen, where now the Chef has the space and appliances to create healthy home-cooked dining options.
This rehab highlights existing architectural elements: original brick walls, exposed structural beams and polished concrete floors.

CLIENT INFORMATION
Doug Langner
doug.langner@bishopsullivan.org
816.561.8515
PROJECT
3,540 SF
$1.17 million
DELIVERY METHOD Design Assist

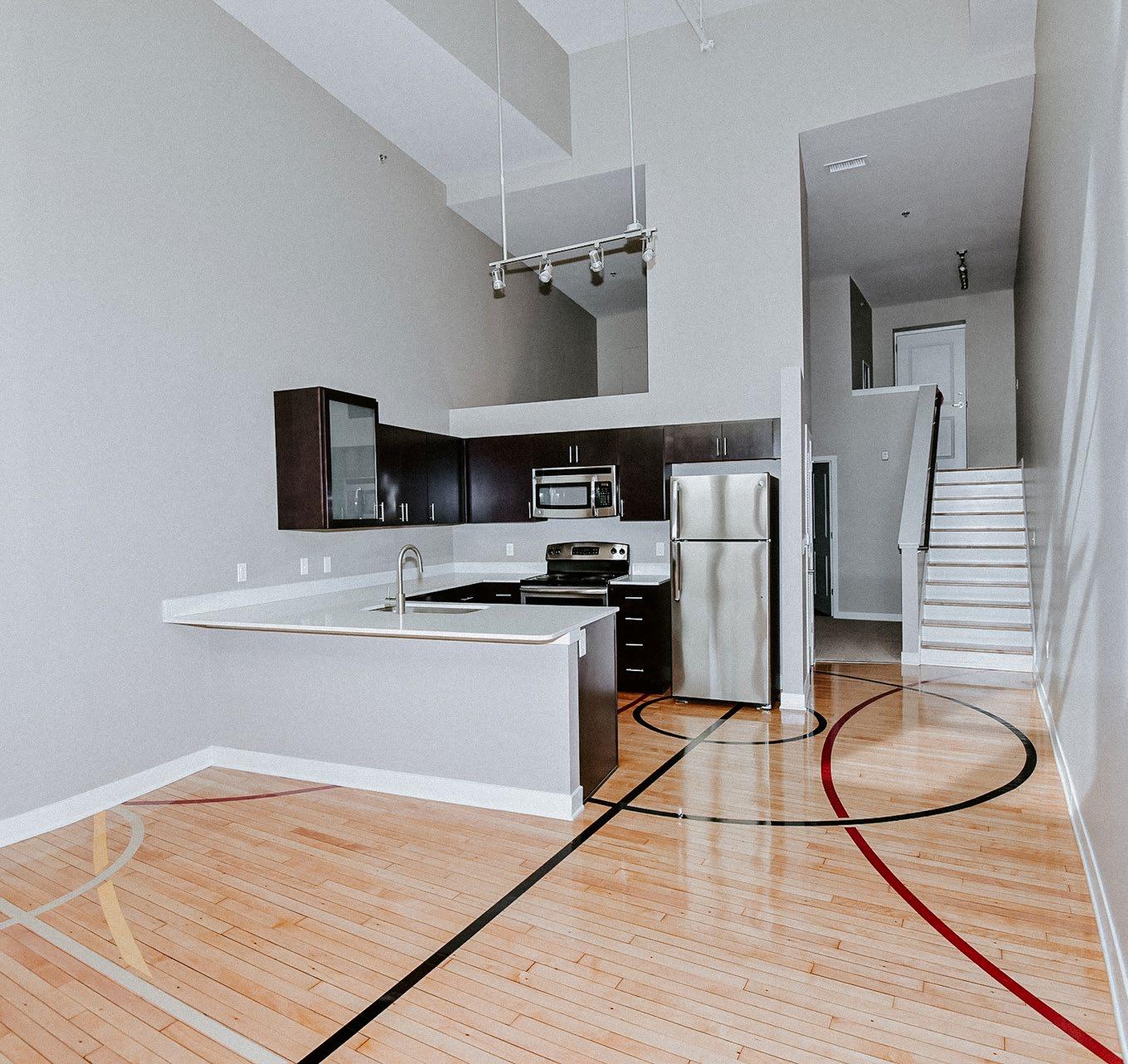


Kansas City, MO
EF Swinney School, built in 1914, served as an elementary school for 80 years before closing in 1977 and remaining vacant for over 15 years.
Now, it features 31 apartments with shared amenities such as a gym, auditorium, and community space. A new addition on the northwest corner includes a leasing office, rooftop patio, and 38 additional apartments.
The renovation preserved historic details like chalkboards, gym floors, and wood trim. West Hill recieved the Preserve Missouri Award by the Missouri Alliance for Historical Preservation.

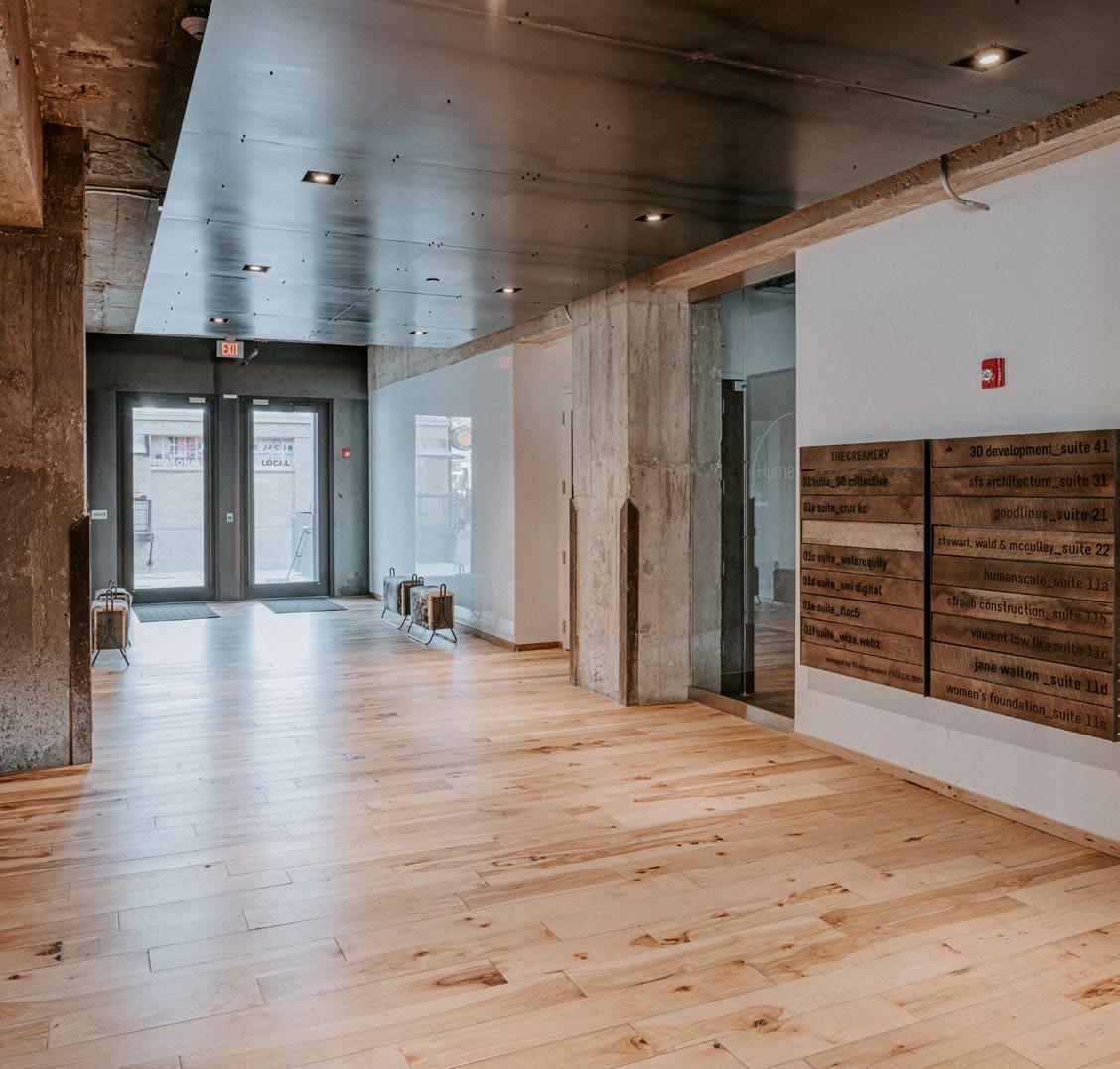
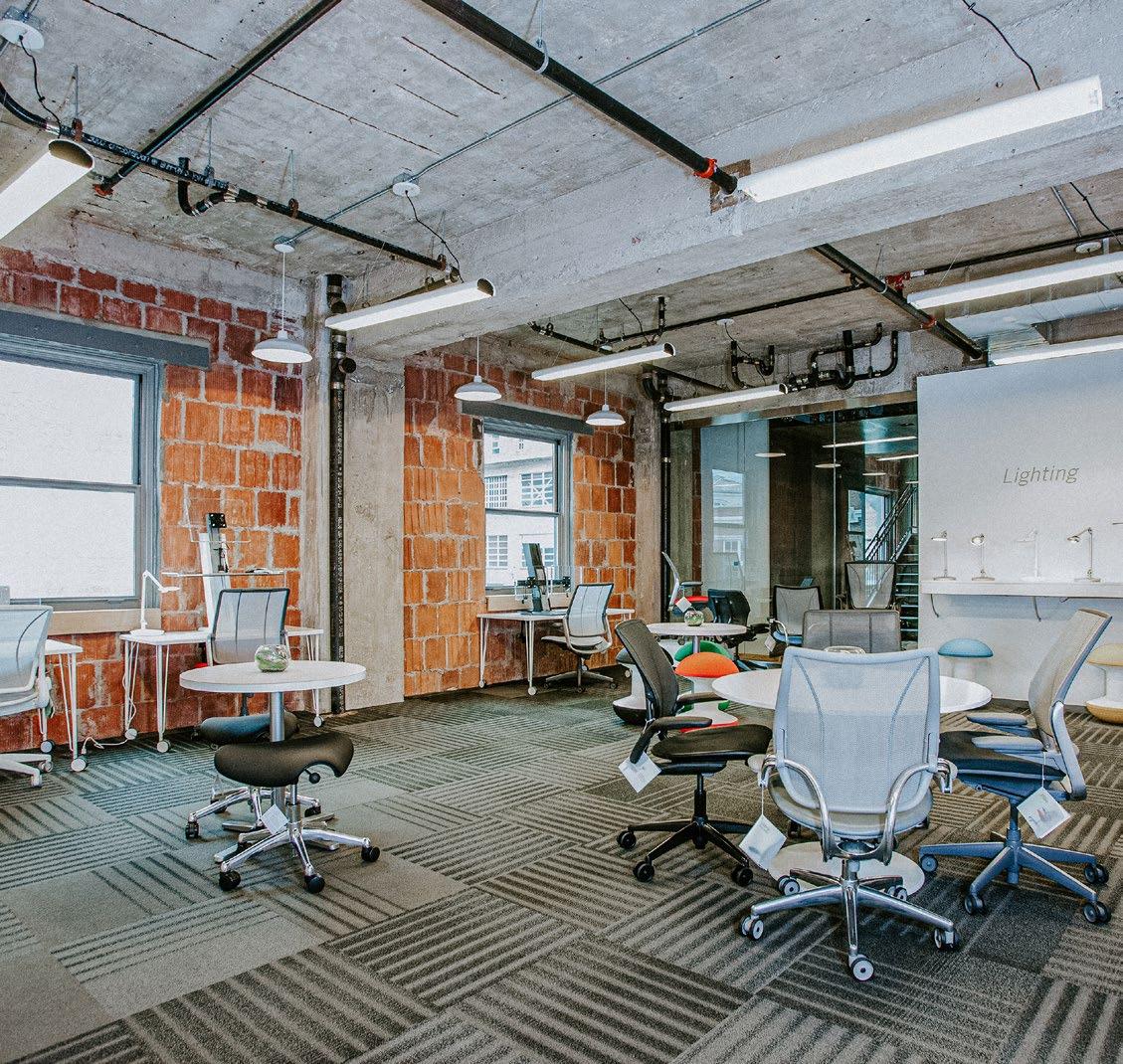

Kansas City, MO
Named after its history as the former Meriden Creamery Co., a manufacturer of creamed butter, the Creamery Building now hosts tenants ranging from a non-profit agency to an architecture firm, a marketing agency and more. Straub Construction’s second office location resided within the Creamery.
Listed on the National Register of Historic Places, the 33,000 SF Creamery Building qualified for state and federal historic tax credits.
Construction Manager
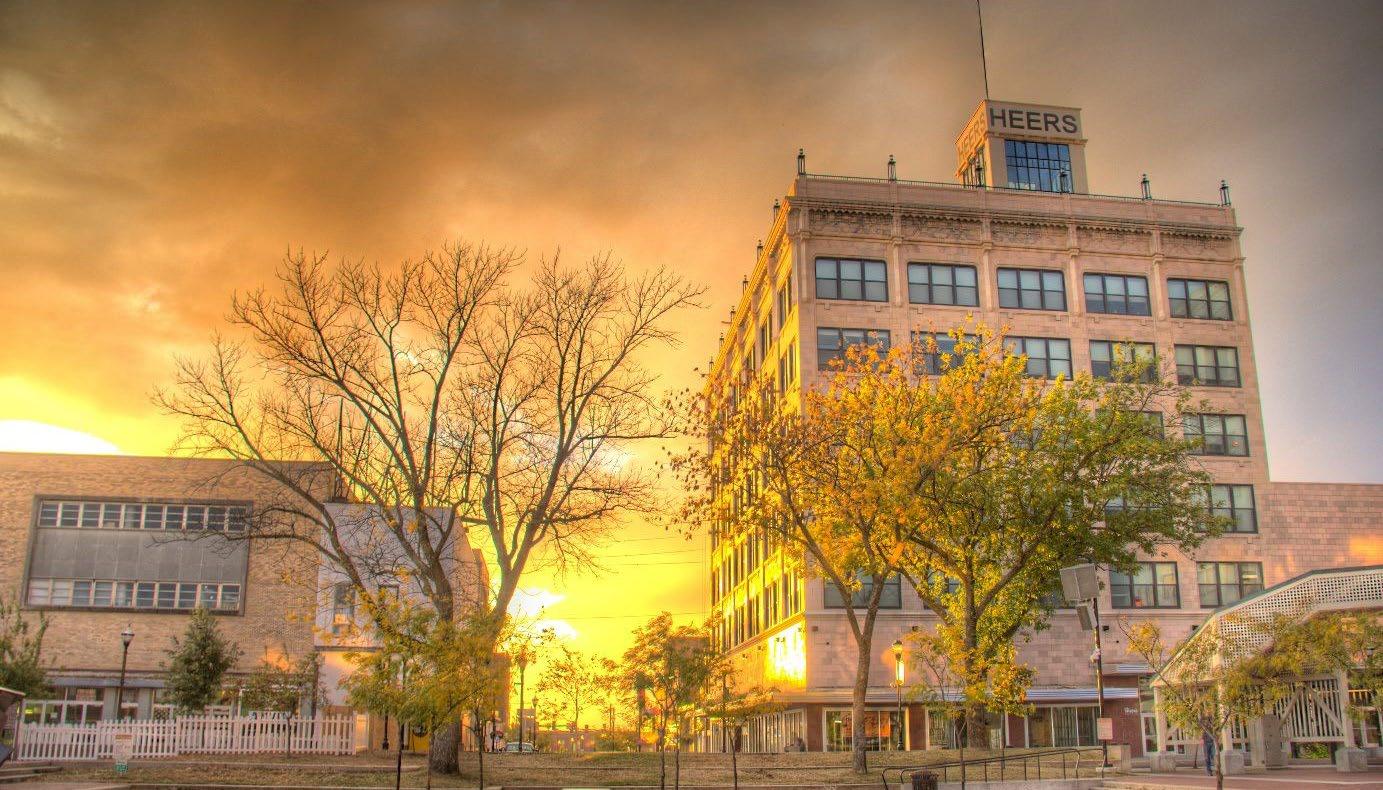



Springfield, MO
Originally built in 1915, the Heer’s Department store was the destination place to shop, dine and entertain in Springfield, MO. Today, the building features 80 modern loft-style apartments, bringing residents back to this renewed part of the city.
Aside from apartments, the 158,000 SF building hosts community gathering spaces, a fitness center, secure underground parking, a theater, and a clubhouse/rooftop terrace. On the street level, you’ll find the new home of IntrinsiQ Specialty Solutions, a healthcare software company. CLIENT
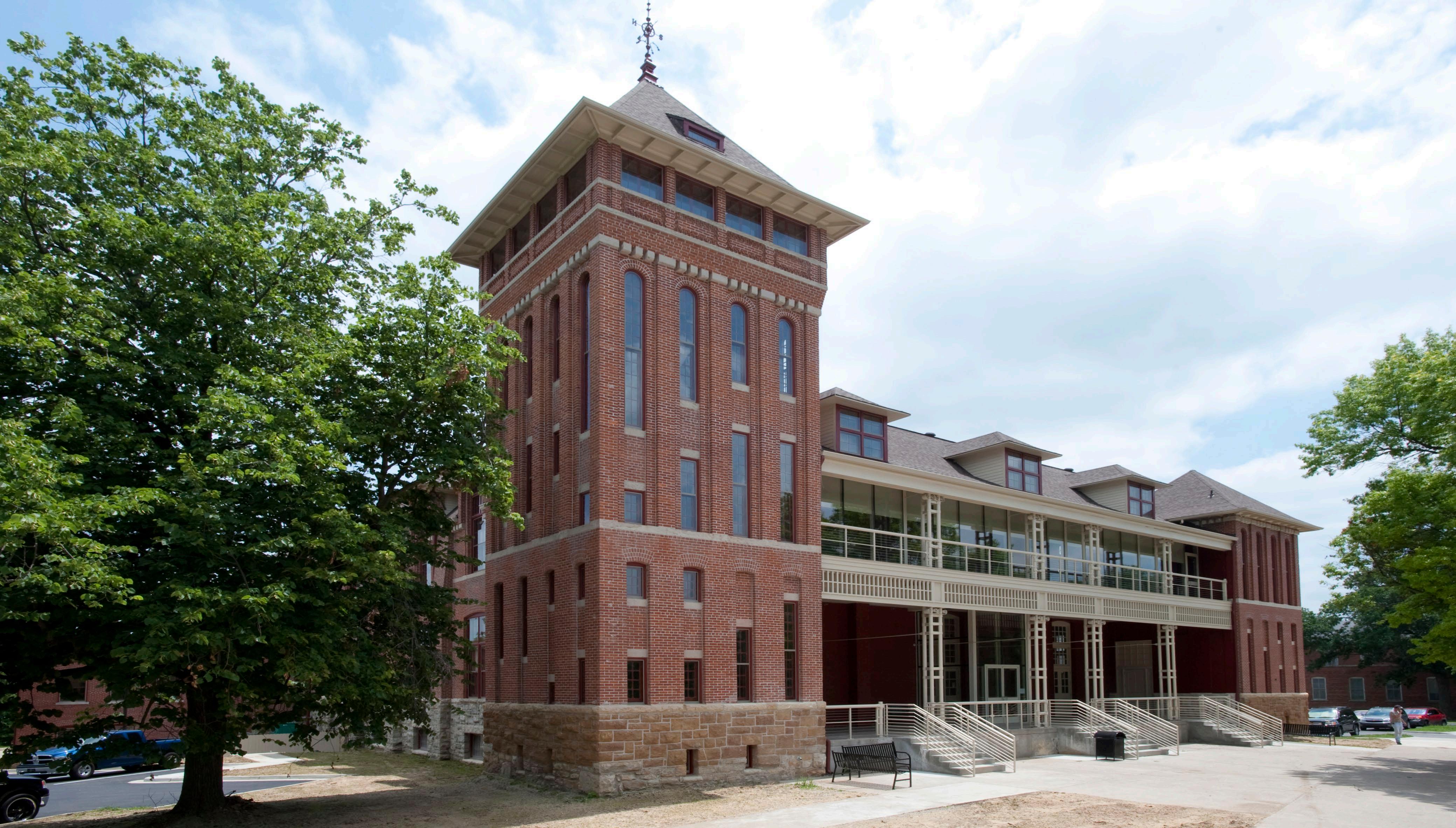


Leavenworth, KS
Originally built in 1884, Building 19 on the Eisenhower Ridge campus served as the Veteran’s Administration mess hall. The historic renovation included three main levels as well as an East and West penthouse.The intent of the executed design was to add modern functionality while refurbishing original, historic elements.
The tenant’s needs included adding state-of-the-art IT and telecommunication systems as well as meeting rooms, training rooms and cubicle space. This project received the National Housing & Rehabilitation Association Judges Award, ABC Excellence in Construction Historic Renovation Category, and the Kansas City Business Journal Capstone Award Office Category.

CLIENT INFORMATION
Rick Kready
Eisenhower Ridge Bldg. #19 LP
rick.kready@pioneergroupinc.com
785.232.1122
PROJECT
60,700 SF
$8.3 million
DELIVERY METHOD
Cost Plus with GMP

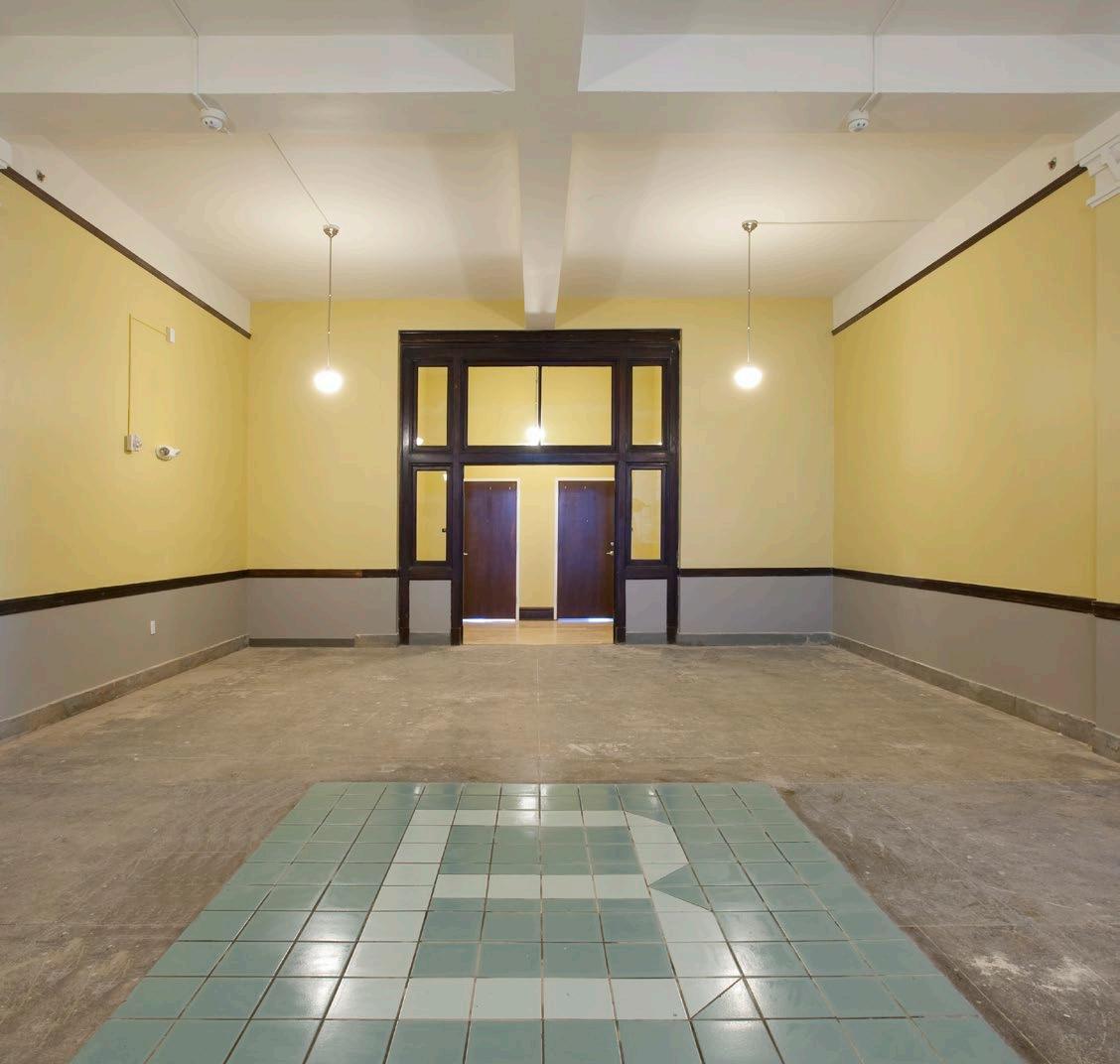


Bancroft School Apartments
Kansas City, MO
The first LEED Platinum for Homes Certified project in the United States, the Bancroft School Apartments is a historic renovation of a 103-year old school building (29 units) and addition of 4 new construction buildings (21 units).
The historic building had been abandoned since 1999. The project is a 2015 Preserve Missouri Award Winner.
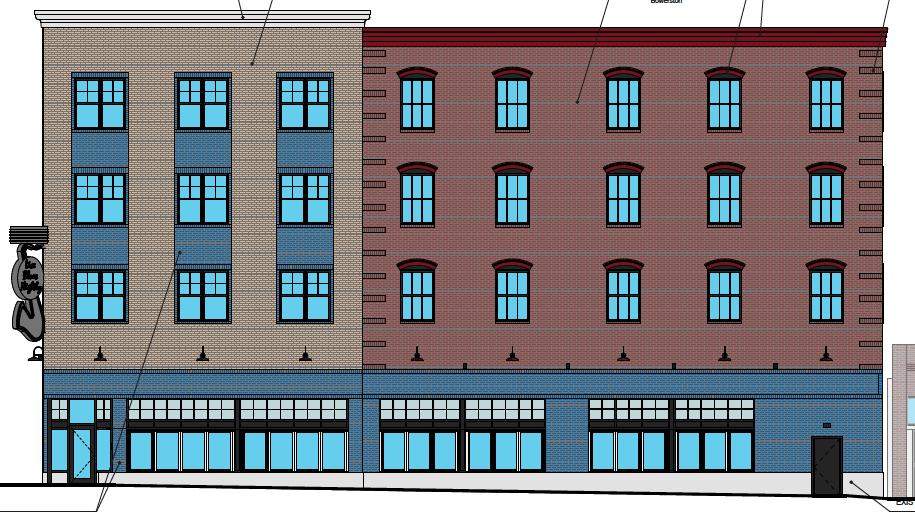

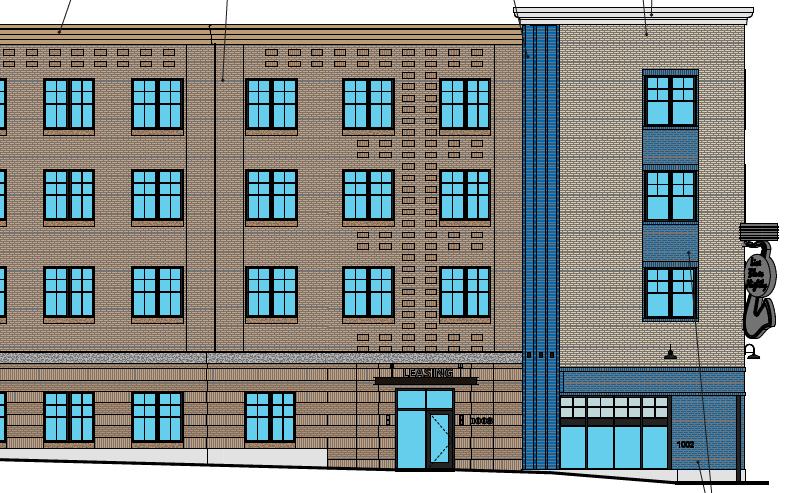
Kansas City, MO
The Parker is a mixed-use development located near 18th & Vine, featuring two residential buildings with a total of 48 units. Building 1 is a three-story, 17,000 SF wood-framed structure with 13 units, while Building 2 is a four-story, 42,000 SF structure with a steel podium and 35 units above. The project includes 10,000 SF of ground-floor commercial space, a landscaped parking lot with site lighting, and the restoration of the historic House of Hits—an early 1900s building that once housed the Kansas City Monarchs’ offices.
CLIENT INFORMATION
Frantz Sanon
VP Construction Management
McCormack Baron Salazar Dev., Inc. frantz.sanon@mccormackbaron.com 314.391.6024
PROJECT
59,000 SF
$16 million
48 Rental Units
DELIVERY METHOD
Design Assist
